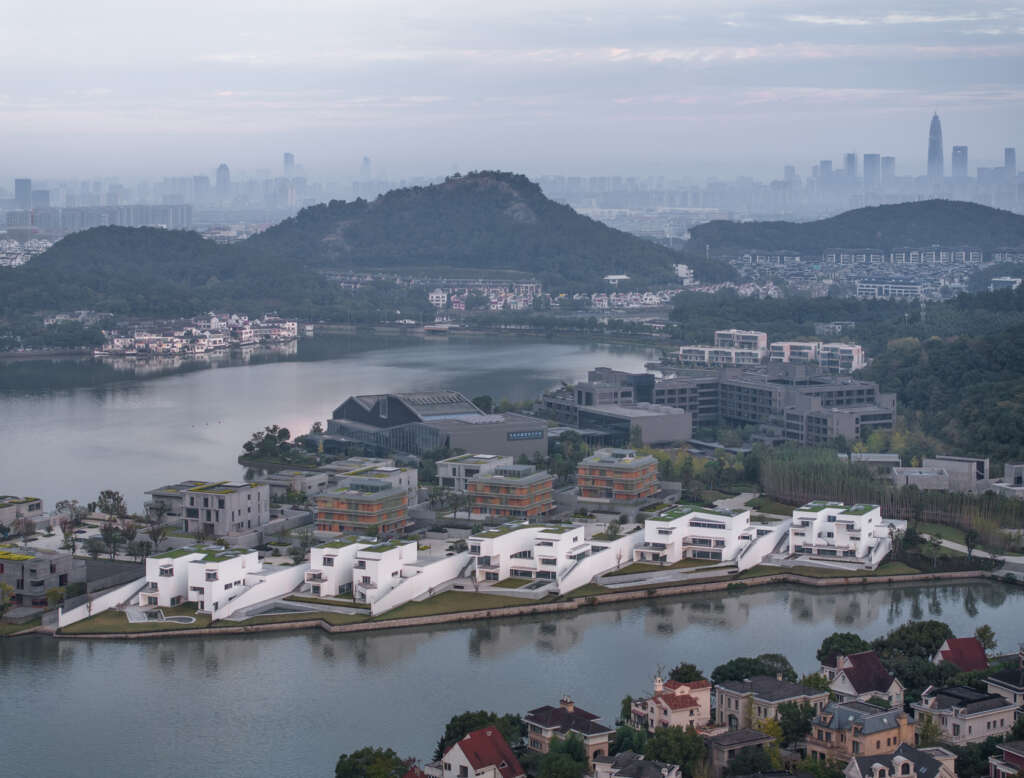
Dongqian Lake Club Houses
Architect: Álvaro Siza with Carlos Castanheira
Location: Ningbo, China
Type: Residential
Year: 2024
Photographs: HouPictures
The following description is courtesy of the architect.
In a land far, far away, live five sisters.
They are all alike, and they are all different.
They are all beautiful, some more, some less.
One is more edgy and another is more calm.
One other is elegant and another yet more so. It depends.
They are all unalike, but also similar.
They live beside a lake, with their feet, almost in the water.
They cannot not live without each another. But they are independent.
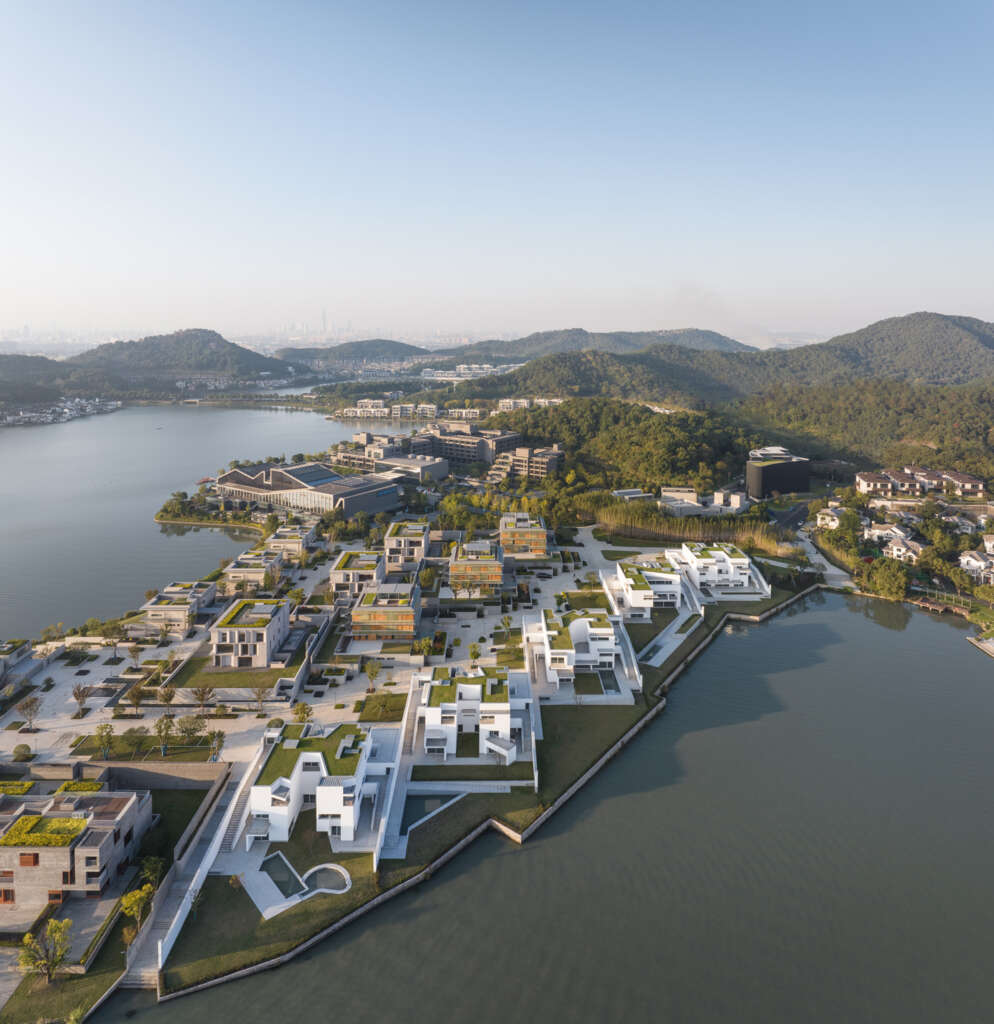
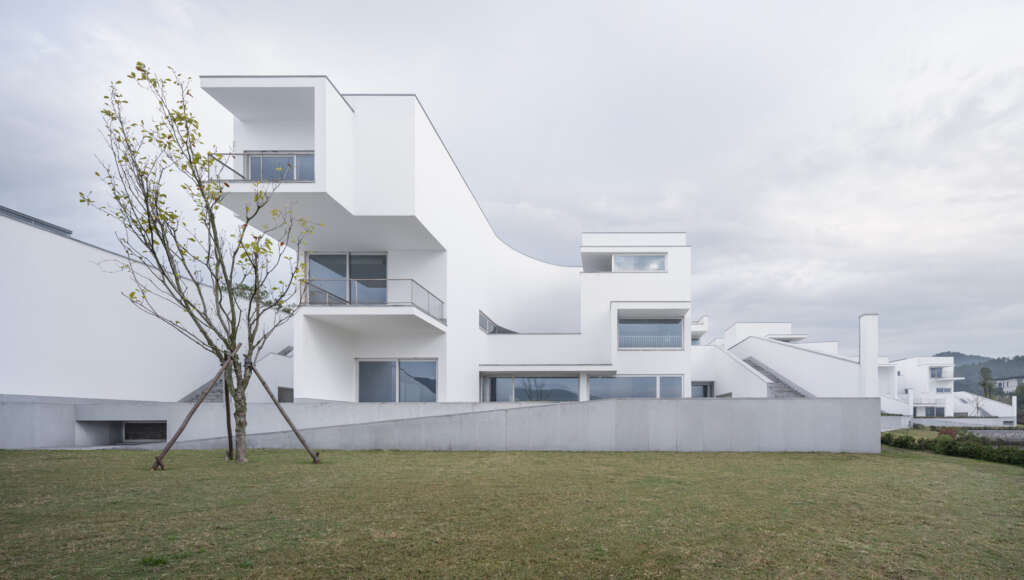
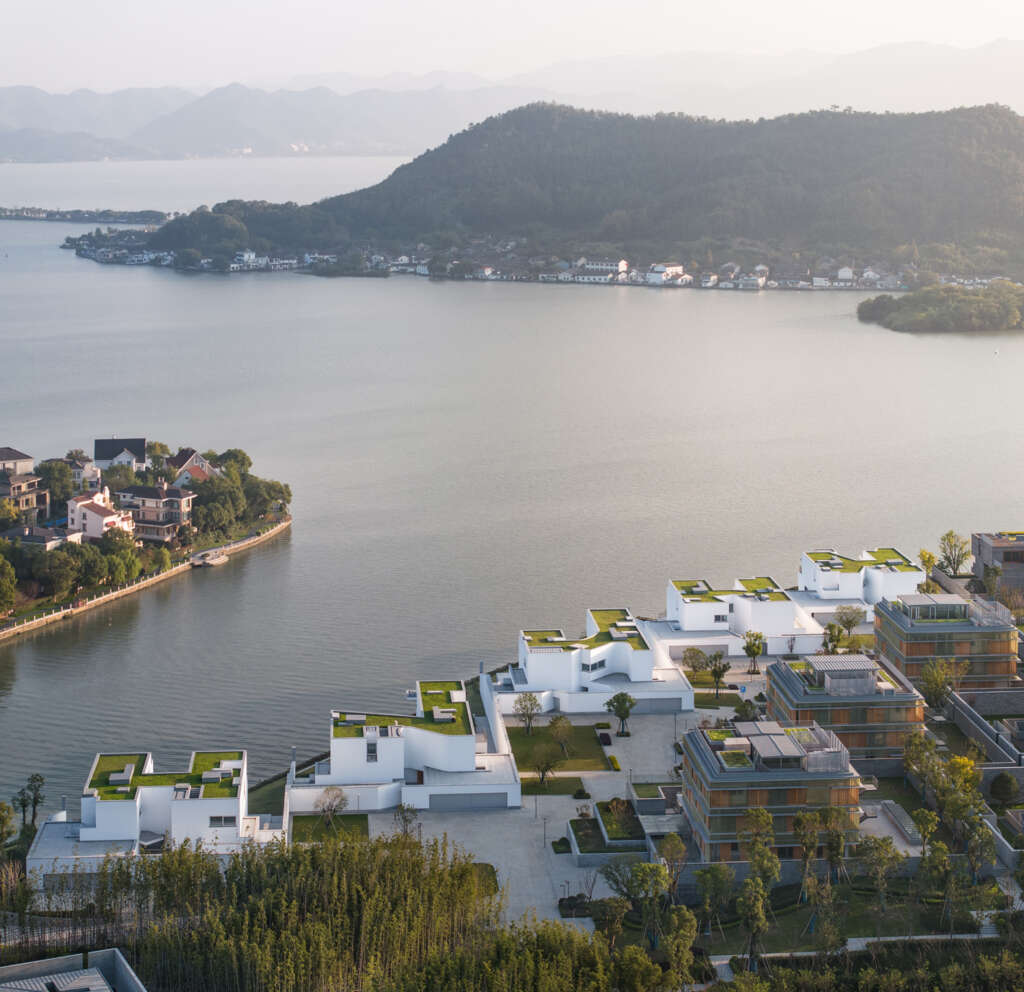
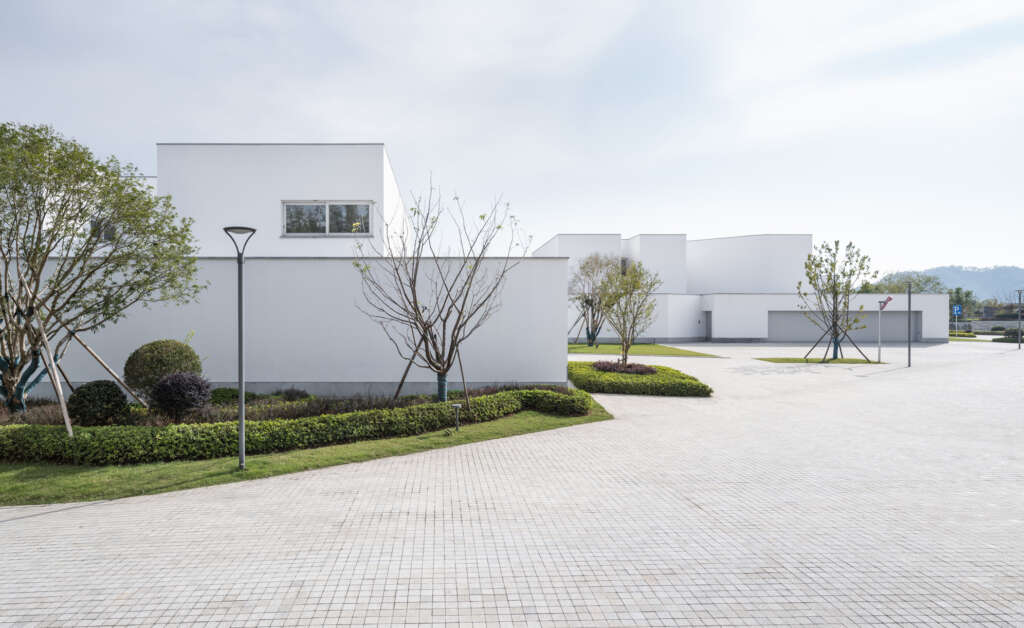
They form a group that only exists as a group.
They cling to each other, arm in arm, facing towards the horizon.
They see themselves again and again reflected on the water, just in front of them.
They are reflected and they reflect.
They absorb the light in different ways, they are different.
They radiate light and beauty, each one individually, and even more so together.
They are closed to almost everyone, arousing great curiosity in those who want to get to know them.
For some however, they do open-up, provoking even greater curiosity to know them better.
From an almost immaculate white, through the movement of their forms, they create other whites.
Accentuating shadows, reflecting light, their forms move. Incessantly.
Openings, regulated by awnings that resemble eye lashes allow light into the interior.
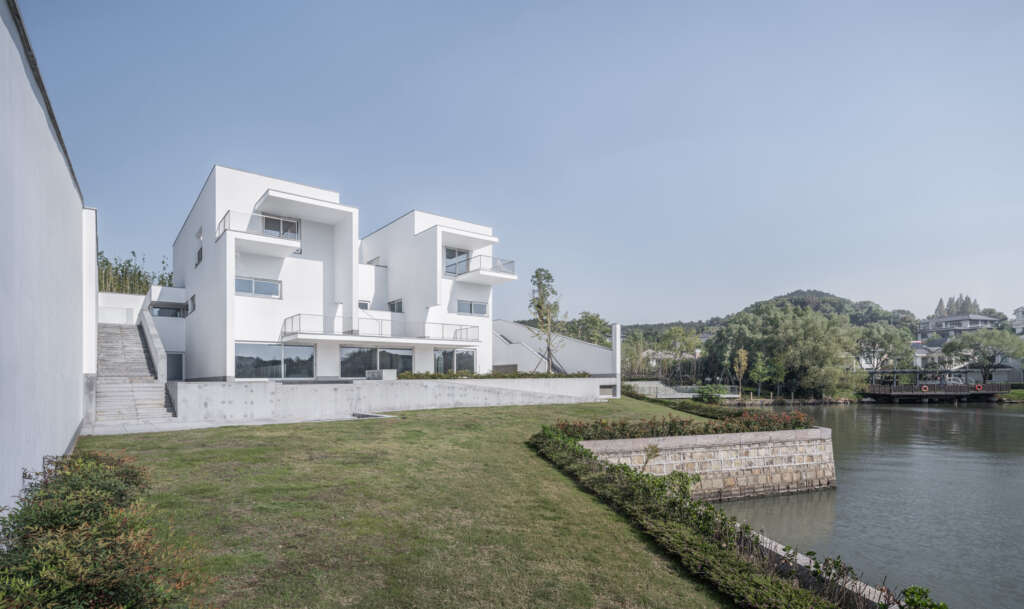
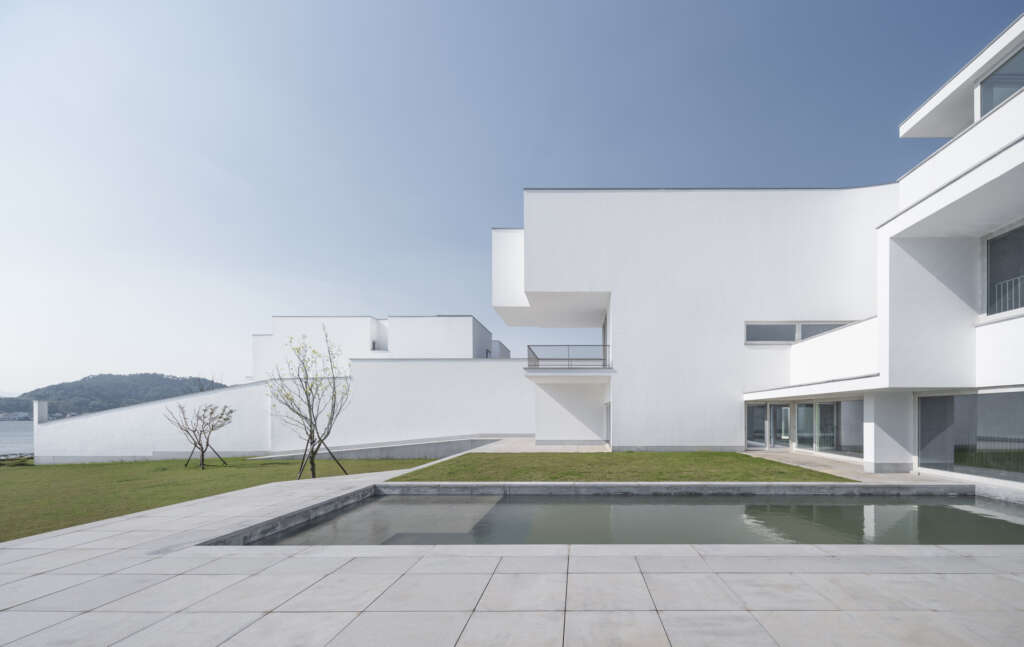
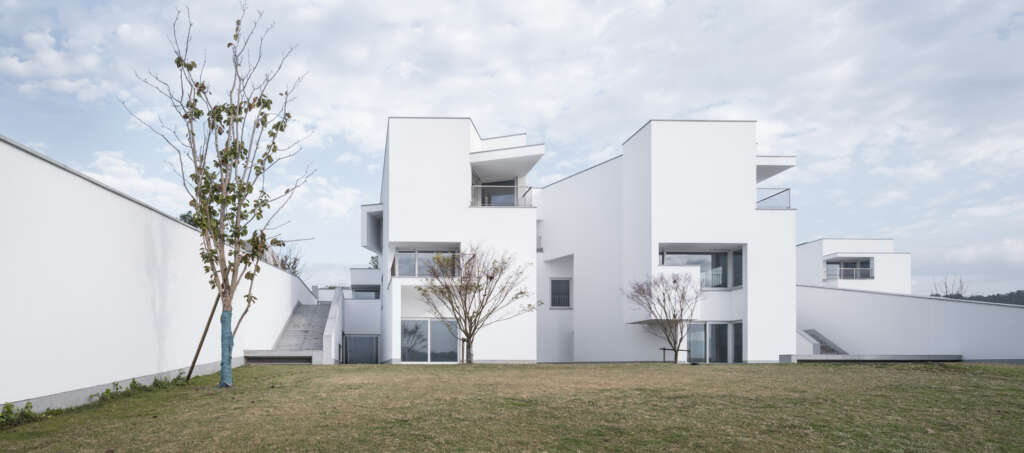
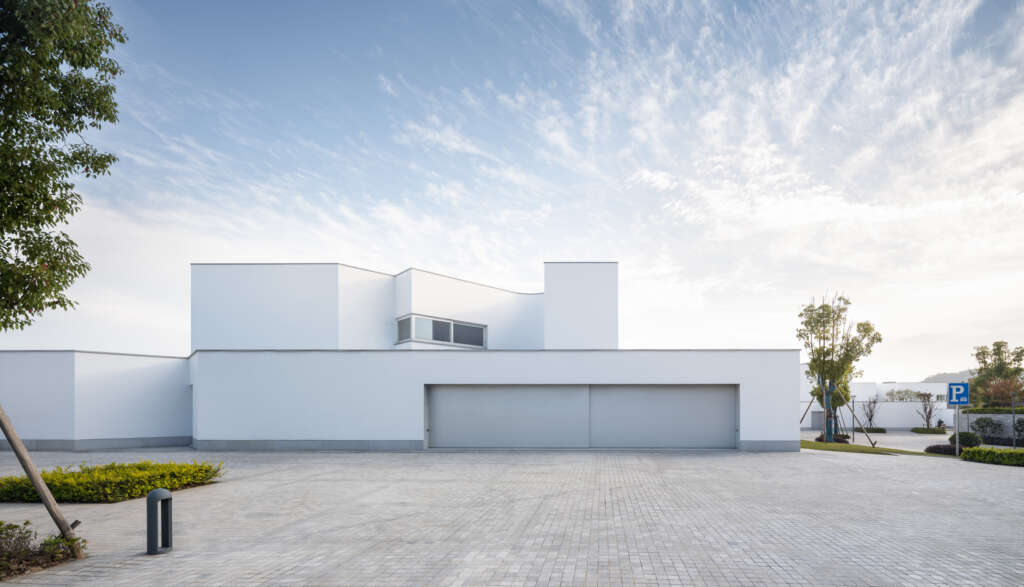
There is something anthropomorphic about it.
It has been a long, long time since we began to get to know them. Little by little.
And little by little, we continue to discover them, their angles, their curves, their openings, and blank planes.
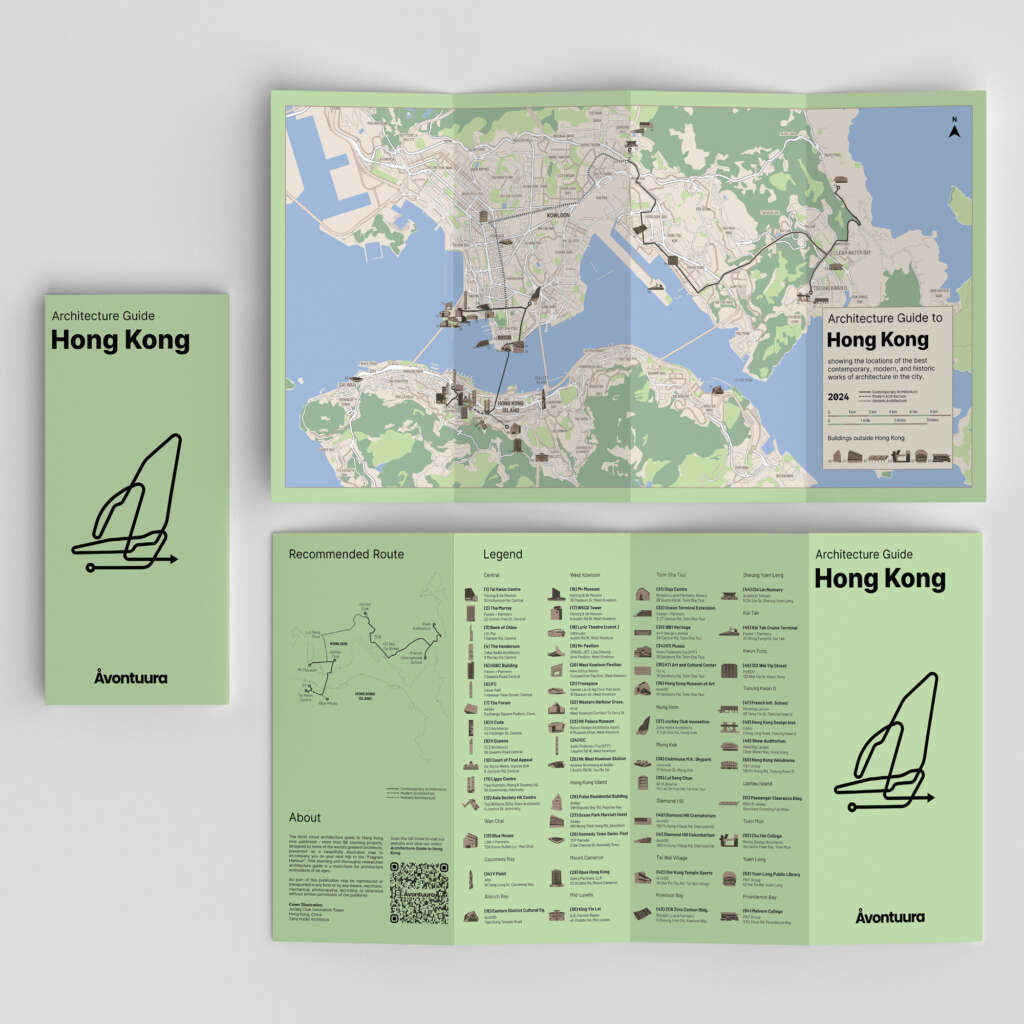
Architecture Guide to Hong Kong
Explore all our guides at avontuura.com/shop
We created them, but they told us how they wanted to be.
All equal, but all different.
Wanting to be different wasn’t an obligation, but a necessity.
No beauty is equal. Nor repetitive.
They are all equal in their differences, as each is in a different place.
So close together, but each on its own throne, watching the water’s reflections.
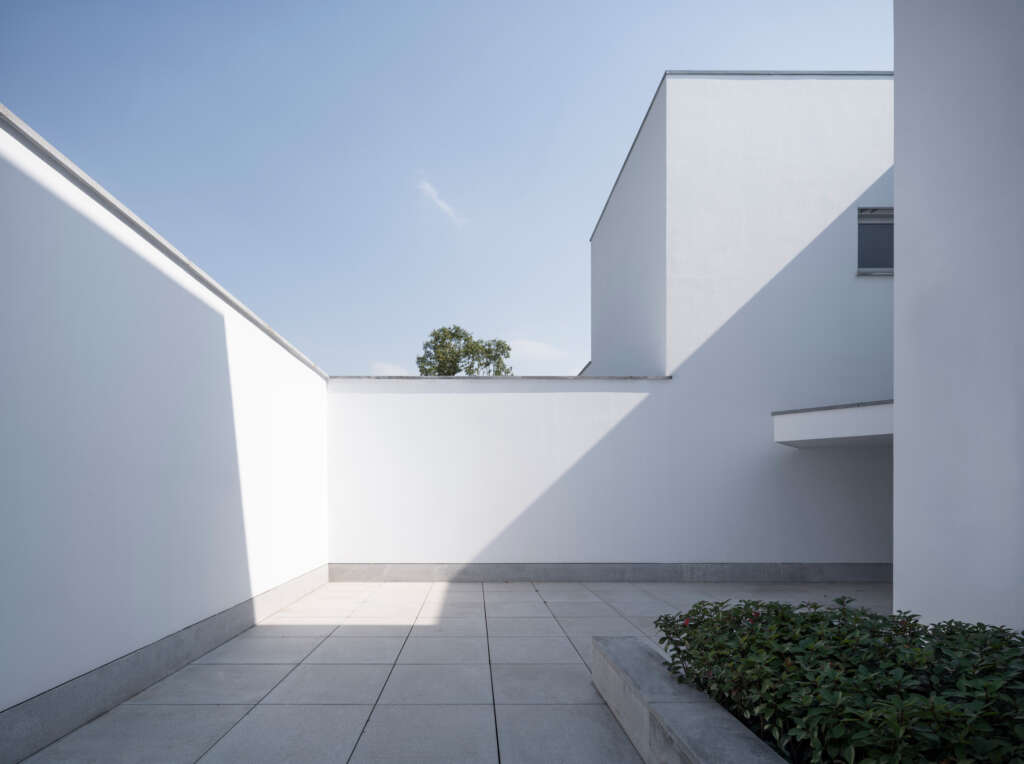
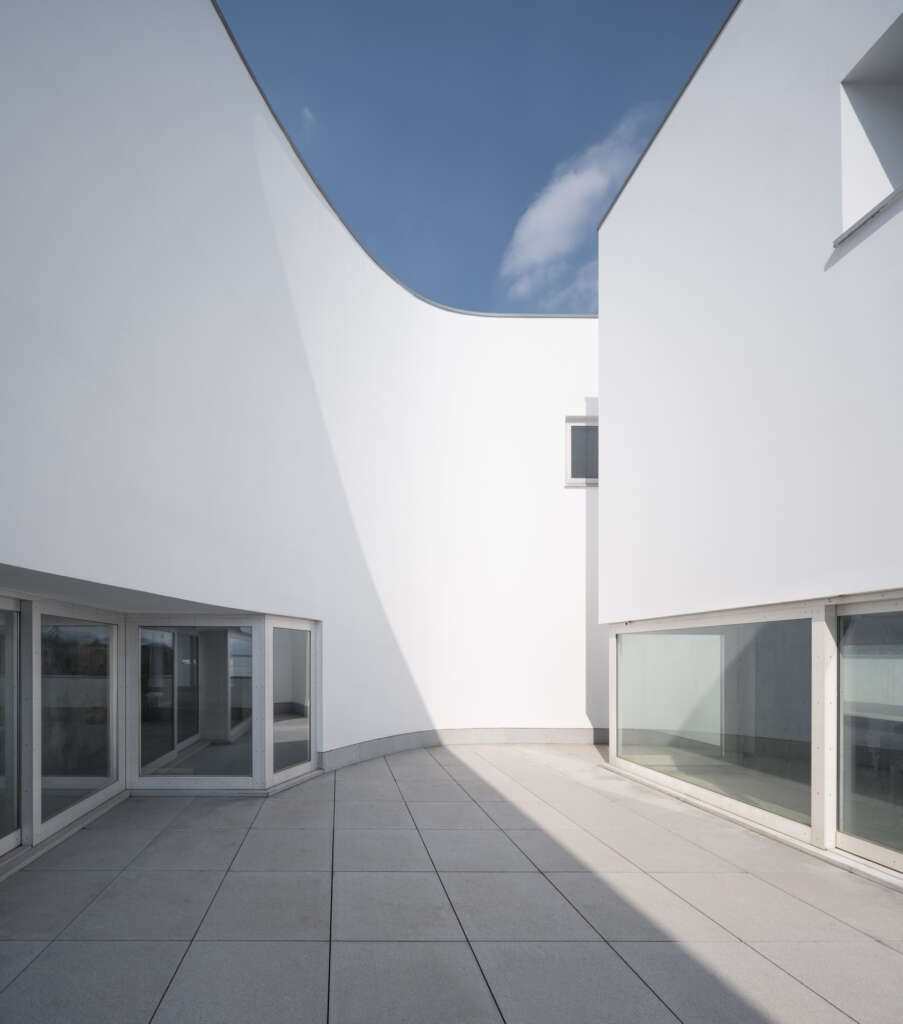
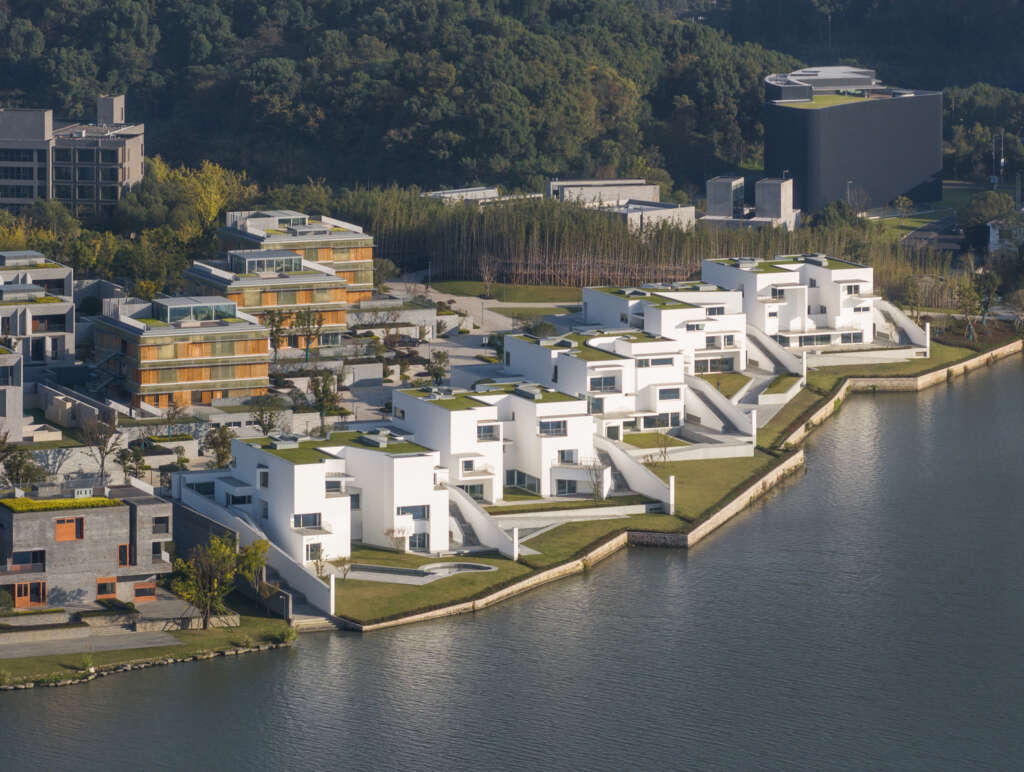
Just recently I went to visit them.
Even before they existed, they were already surprising me. And they continue to surprise.
I seek to get to know them, going around them or entering them.
It is not easy to comprehend them.
They always had different personalities, but now this has become more evident.
They are more grown-up and their shapes are almost fully formed.
Undeniably, each one will have its own life. Its own independent way of being.
Time will bring maturity and, together, they will continue to surprise.
This is the function of beauty.
Tavira 10.12.2023
Carlos Castanheira

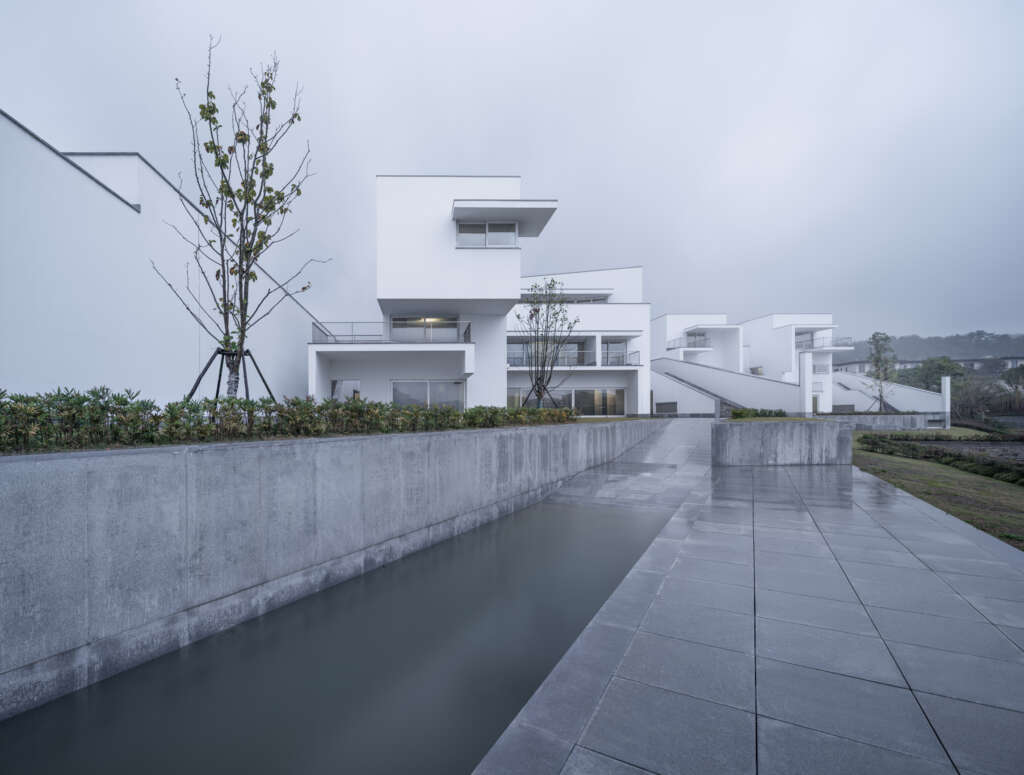
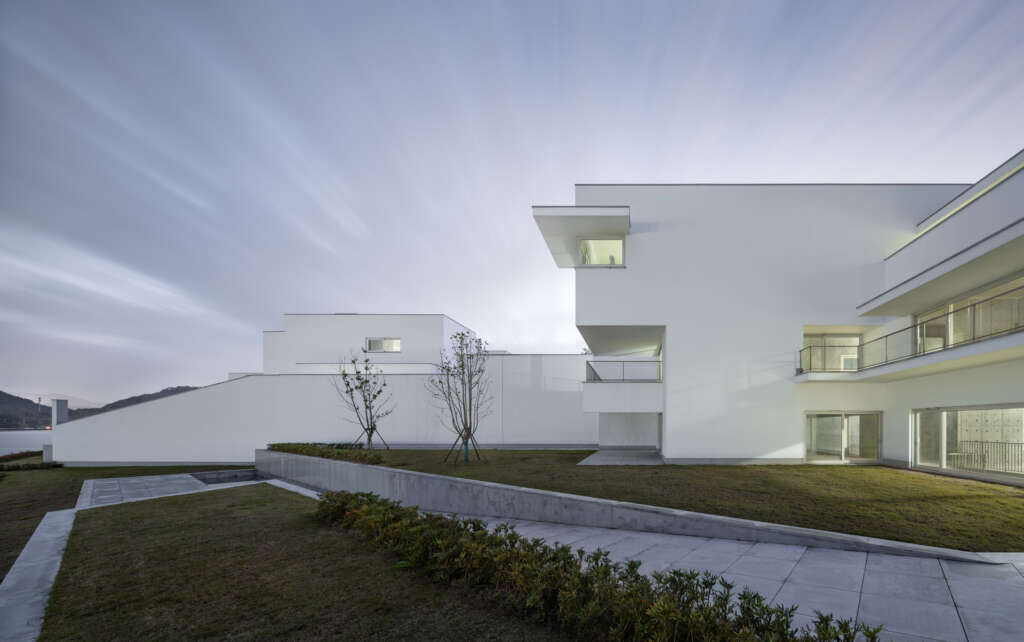
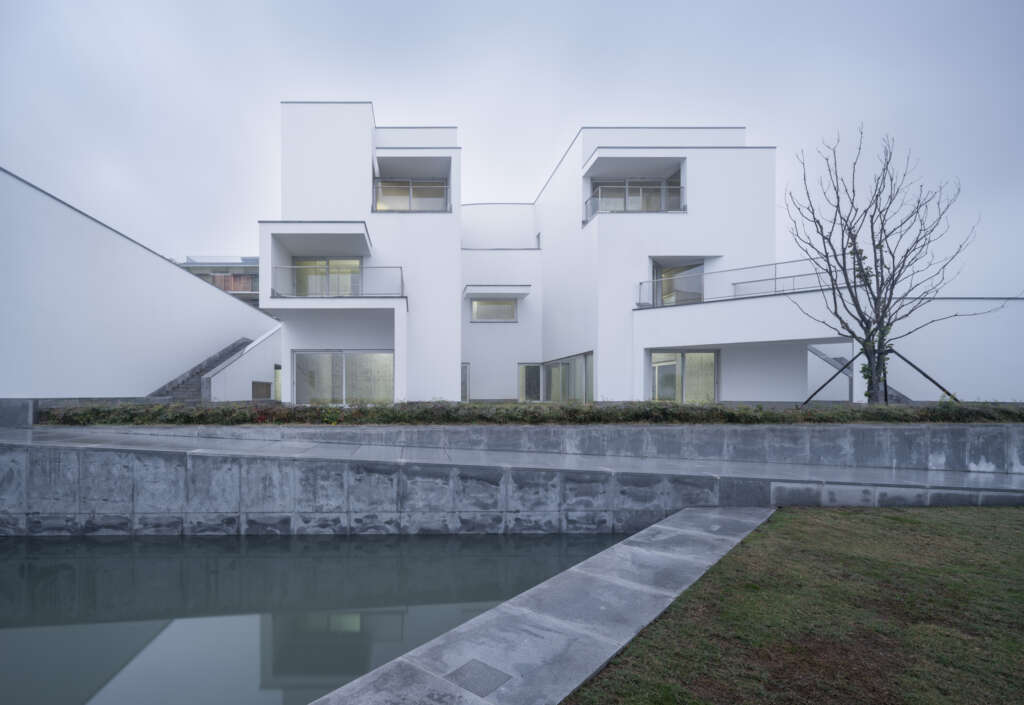
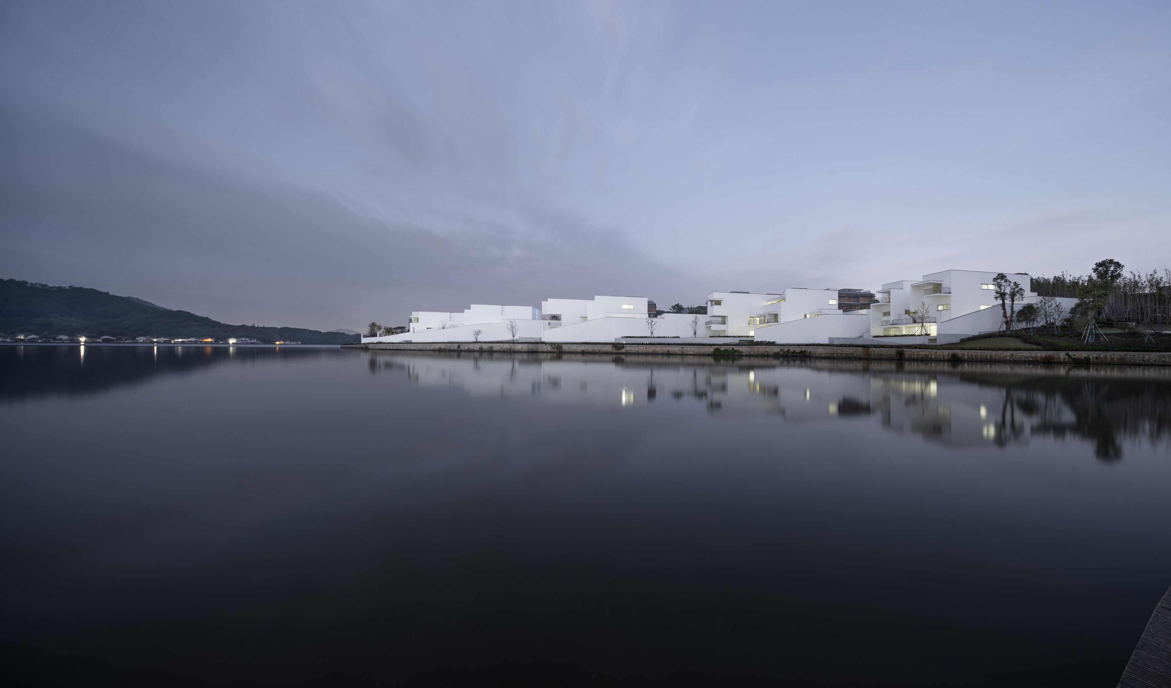
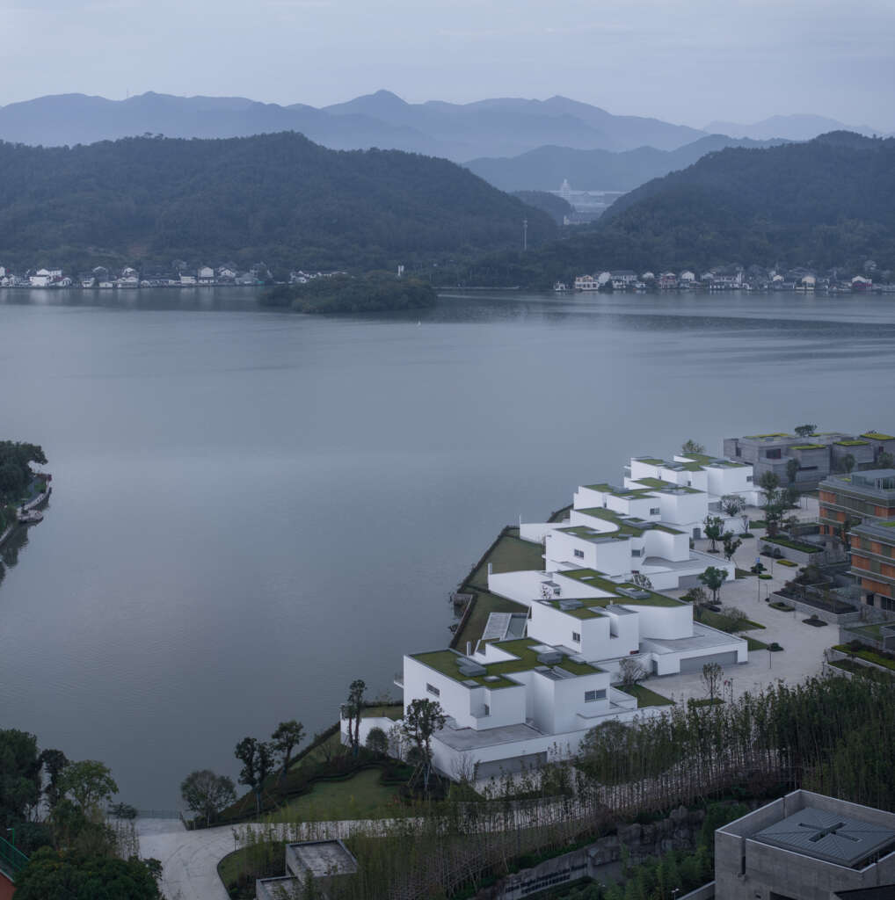
Project Details
- Location: Ningbo, Zhejiang, China
- Project phase: January 2014 – December 2020
- Construction phase: 2018 – 2024
- Architects: Álvaro Siza with Carlos Castanheira
- Office in Portugal: CC&CB, Architects, Lda.
- Project Coordinators:
- Luís Reis (schematic design/ construction drawings)
- Nuno Campos (project review)
- Pedro Carvalho
- Project Team: Elisabete Queirós, Isabel Carvalho, Simon Liu, Rita Saturnino, Sara Pinto, Diana Vasconcelos, Rita Ferreira, Sara Franco, Stefano Dettori, Francesca Tiri, Erika Musci, Susana Oliveira, Sofia Conceição, Inês Bastos
- 3D models and renderings: Pedro Afonso
- Consultants: Zhejiang Huazhi Architecture Design Ltd
- Local management & supervision: Chunyi Liu, Architect
- Office in Ningbo: Design institute of Landscape & Architecture – China Academy of Art
- Engineering: Hangzhou MJP Mechanical & Electrical Design Consultant Ltd
- Construction Company: Zhejiang Wanhua Construction Ltd
- Construction Area:
- Villa 1 – 1762m2
- Villa 2 – 2029m2
- Villa 3 – 2081m2
- Villa 4 – 1813m2
- Villa 5 – 2165,6m2
- Photography: ©HouPictures




