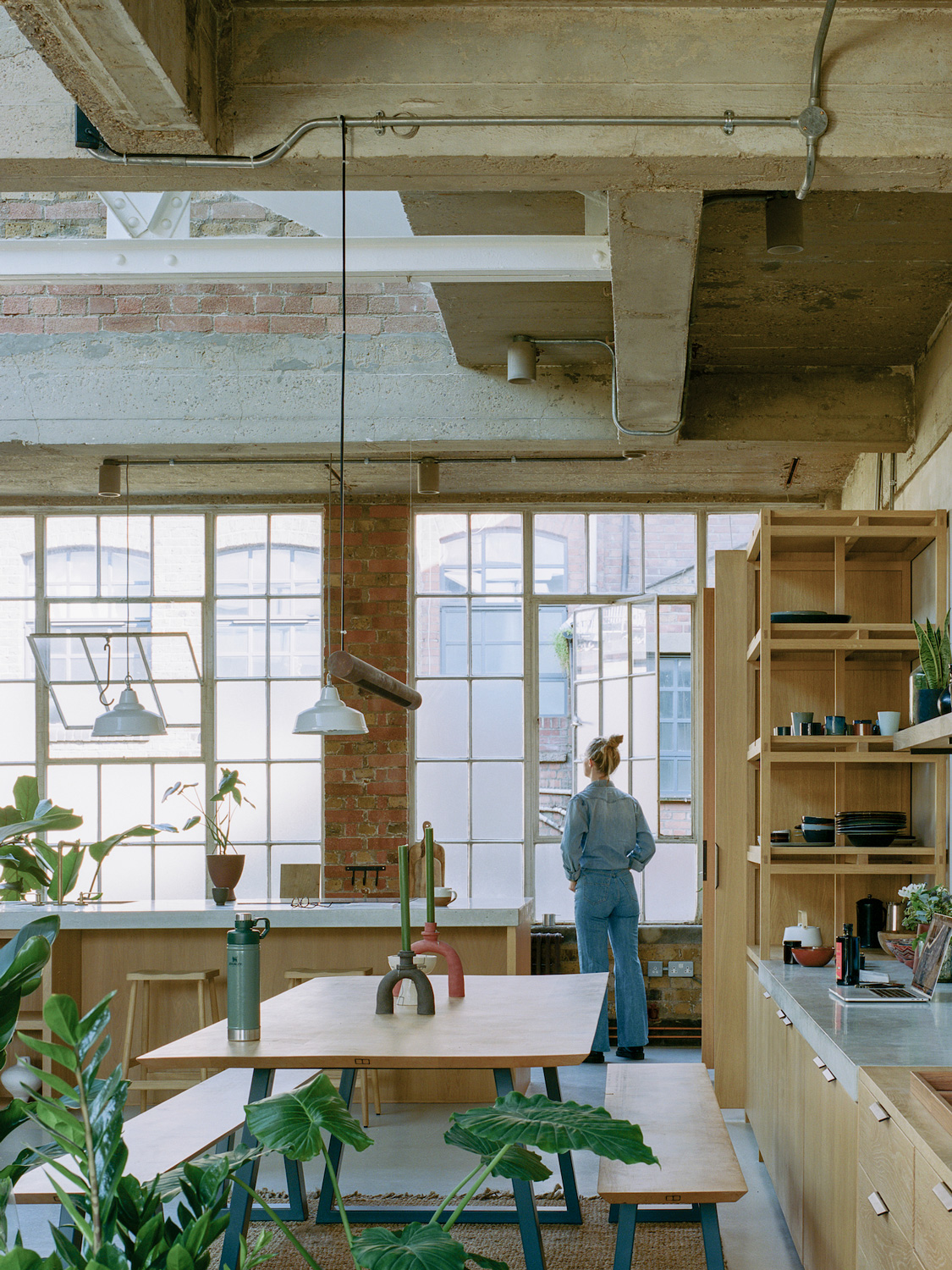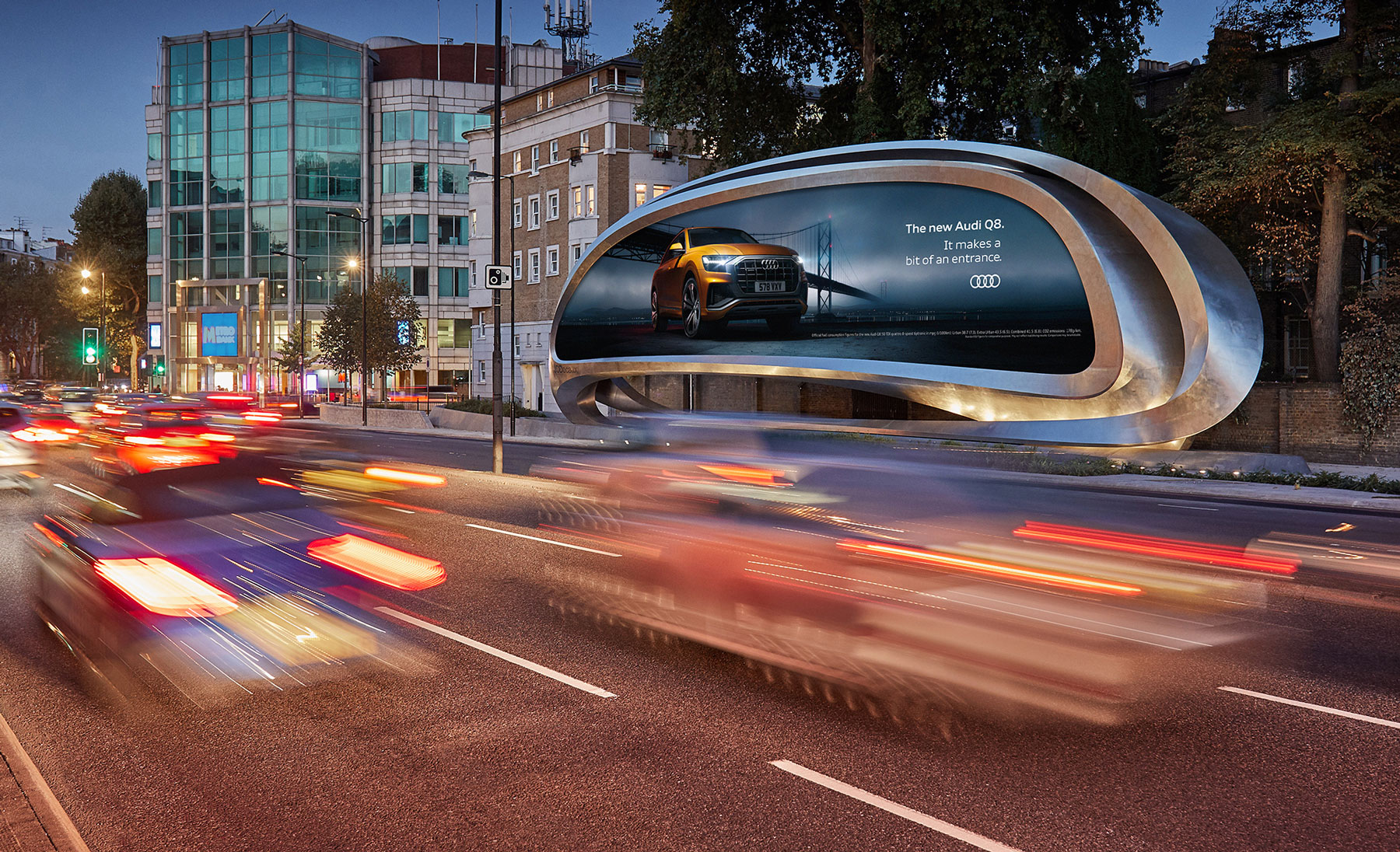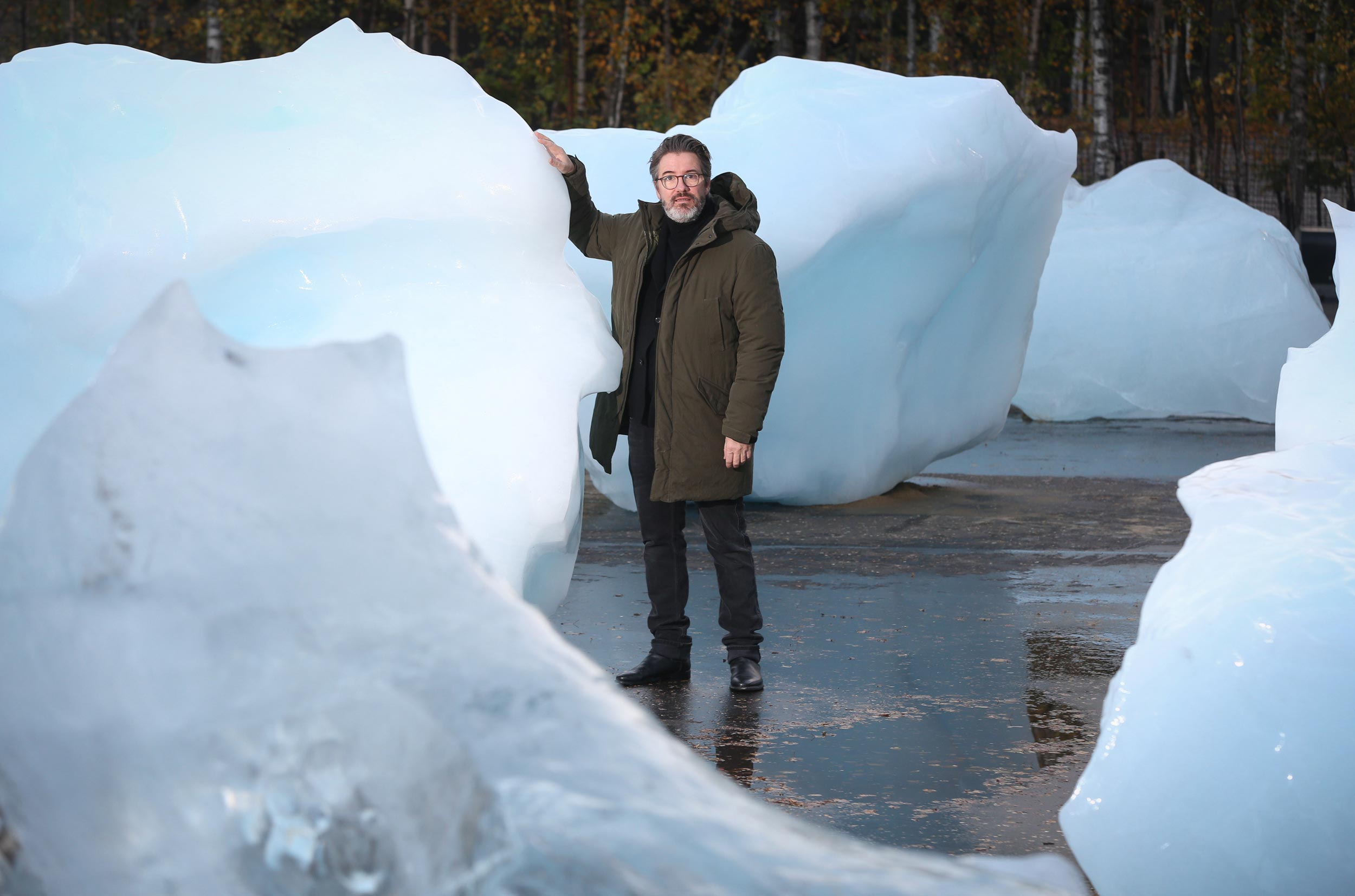
Earthrise Studio
Architect: Studio McW
Location: London, England
Type: Interior Design
Year: 2022
Photographs: Lorenzo Zandri
The following description is courtesy of the architects. Studio McW has completed the revitalisation of a converted warehouse apartment in East London for climate activists and filmmakers, Jack Harries and Alice Aedy. Arranged over two floors, the live-work space was designed to seamlessly balance rest and relaxation with the busy operations of Harries and Aedy’s media company, Earthrise.
Tucked within a historic shoe factory originally constructed in 1924, Studio McW took a light touch approach to enhance the buildings’ original features including large steel windows and trusses, exposed concrete beams, and a double-height pitched roof with overhead glazing.




Harries and Aedy briefed the architects to balance the historic building fabric with a new, natural interior palette, improve spatial flow and incorporate abundant storage throughout. The couple wanted a flexible space to host friends, dinner parties, work events, photoshoots, record podcasts, and support weekly team meetings.
Studio McW redesigned the entrance level, opening up the existing partitioned bedroom and dressing room to create a large aperture to draw light through the new glazed internal wall to the bathroom and utility space.



Reclaimed timber stairs lead up to an open plan living space. The architects stripped back a maze of redundant overhead services, opening up and increasing the sense of volume above. The floor plan was constricted by a large, defunct concrete doorway that created a bottle neck opposite balustrading. Studio McW removed this impediment and reorganised the layout, shifting the kitchen to the rear of the apartment to create flexible yet distinct zones for work, rest and dining.
Studio McW anchored the bright neutral interiors with custom oak and concrete joinery, cast in situ. The vast concrete island stands steadfast in the kitchen, doubling as a dining bench.



A long concrete sideboard with oak cabinetry and shelving runs the full length of the southern elevation; a multi-use feature offering seating, storage, and display for Harries and Aedy’s collection of art, photography, cameras and treasures collected throughout the couple’s extensive international travels. Much of the artwork and prints decorating the interiors were created by the couples’ friends, each piece imbuing the space with a strong narrative of friendship, creativity and passion.
True to Studio McW’s signature approach to craftsmanship and wellbeing, Earthrise Studio is finished with toxin-absorbing, matte clay walls which unify the two storeys and a custom black mild steel balustrade allows light to permeate the floor below.






David McGahon, Director, Studio McW says: “We paid special attention to the play of light and material junctions at Earthrise, a small but powerful way to respect the raw character of the original building while rejuvenating the spaces for modern occupants.”
Greg Walton, Director, Studio McW says: “Spanning just over 100 square metres, we designed Earthrise to work very hard to support Jack and Alice’s busy lifestyle, yet offer a serene, peaceful environment. We carefully designed the spatial flow to craft spaces and built in furniture that offer multiple uses, while feeling clean and clutter free.”
Jack Harries, client, says: “We found Studio McW online and immediately connected with their projects. We liked their approach to natural materials and focus on creating functional spaces. We had a challenging brief to create a multidisciplinary space that could be a home, a place to entertain and a functioning film and photography studio, but Studio McW have gone above and beyond to deliver our dream space and we couldn’t be happier’”
Alice Aedy, client, says: “Greg and David created a space that feels very much in the spirit of Earthrise. The apartment is a natural, flexible, and beautiful backdrop to our work and lives, and the design allows it to oscillate between functions accordingly.
Project Details
- Location: London, United Kingdom
- Project size: 101 square metres
- Construction began: November 2020
- Completion: May 2021
- Client: Jack Harries and Alice Aedy – earthrise.studio
- Architect: Studio McW
- Interiors: Studio McW
- Design team: Greg Walton, David McGahon
- Contractor: Hexagon Construction Ltd
- Joiner: Hexagon Construction Ltd
- Photographer: © Lorenzo Zandri




