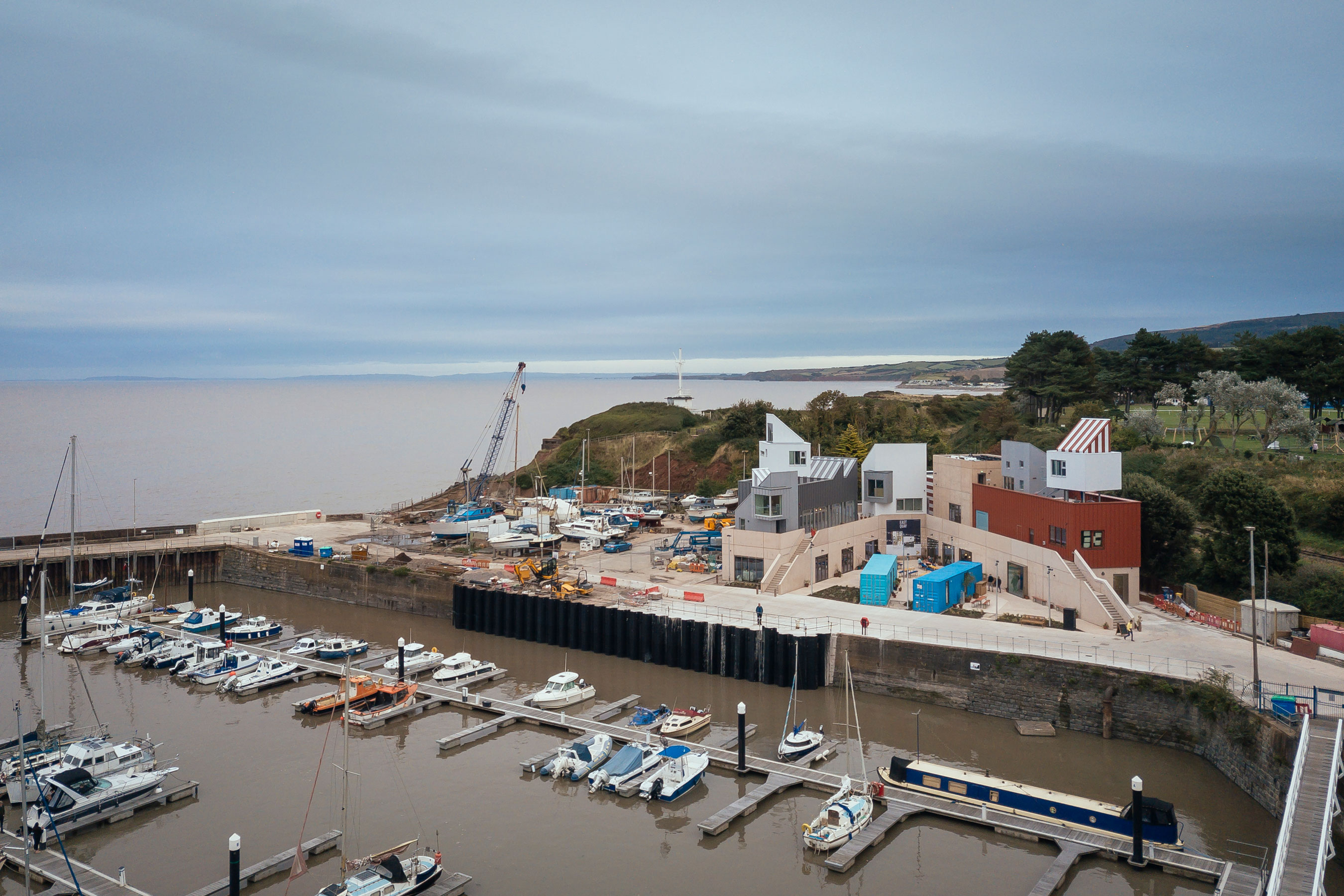
East Quay
Architect: Invisible Studio, Ellis Williams
Location: Watchet, Somerset, England
Type: Cultural
Year: 2021
Photographs: Jim Stephenson
The following description is courtesy of the architects. A new home for the creative community has completed in Watchet, Somerset. East Quay was designed by Invisible Studio and Ellis Williams Architects for the Onion Collective CIC – a local female-led, not-for-profit social enterprise. It provides a new cultural anchor for the town and the surrounding area, featuring two contemporary art galleries, 11 artist studios, a paper mill, a geology workshop, print studio, restaurant, education space and five accommodation pods arranged across the top of the building.
The centre draws inspiration from both the built environment and the natural landscape. A solid plinth reflects the harbour wall and nearby cliffs, containing the reception, gallery space, restaurant and artists’ studios. External stairs lead up to the upper level which connects directly to coastal paths, allowing East Quay to become a porous object that can be climbed, traversed and explored. The ground-floor restaurant opens out onto a new public space where local people and visitors alike can sit and enjoy views back into town, as well as the boats in the marina and the sea beyond.
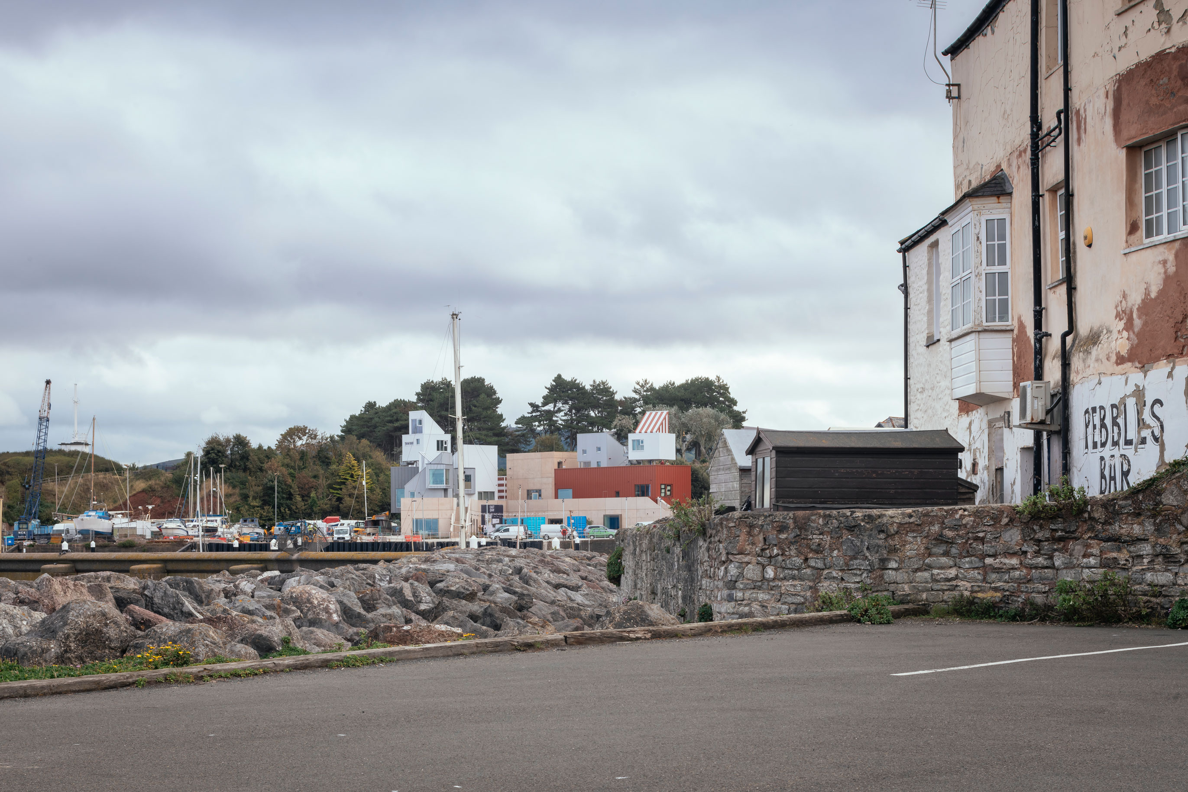
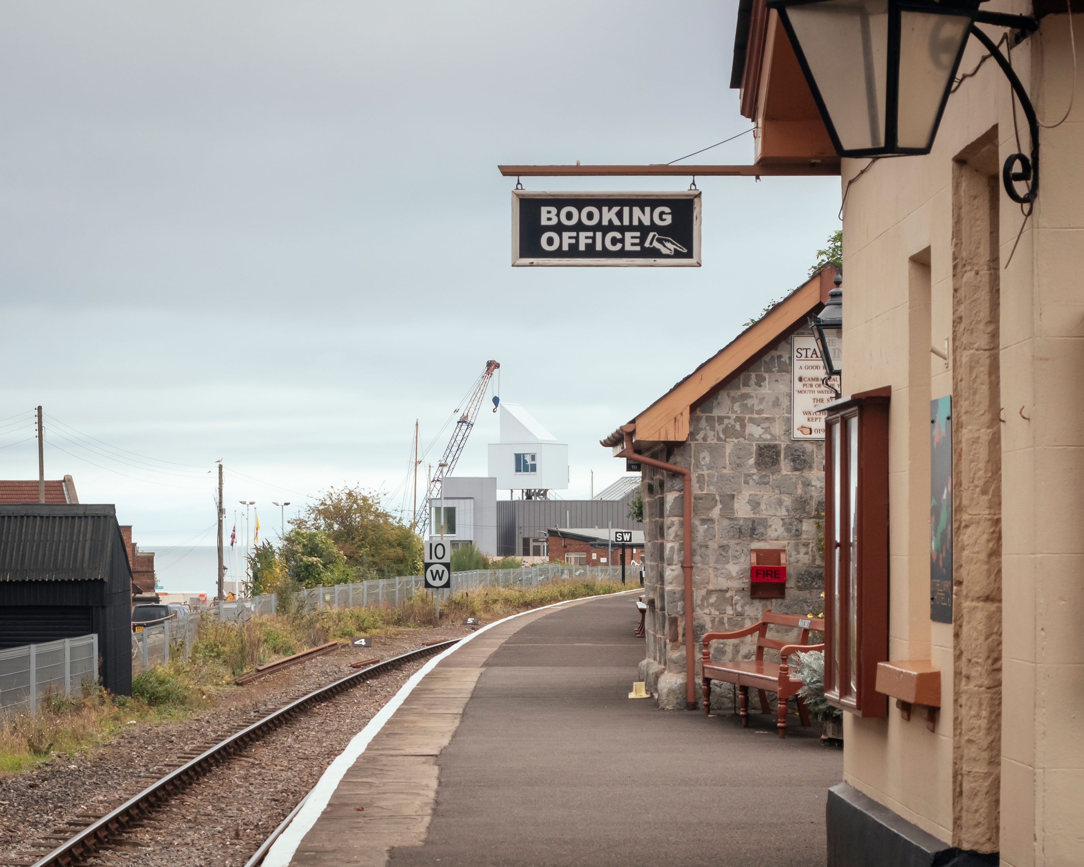
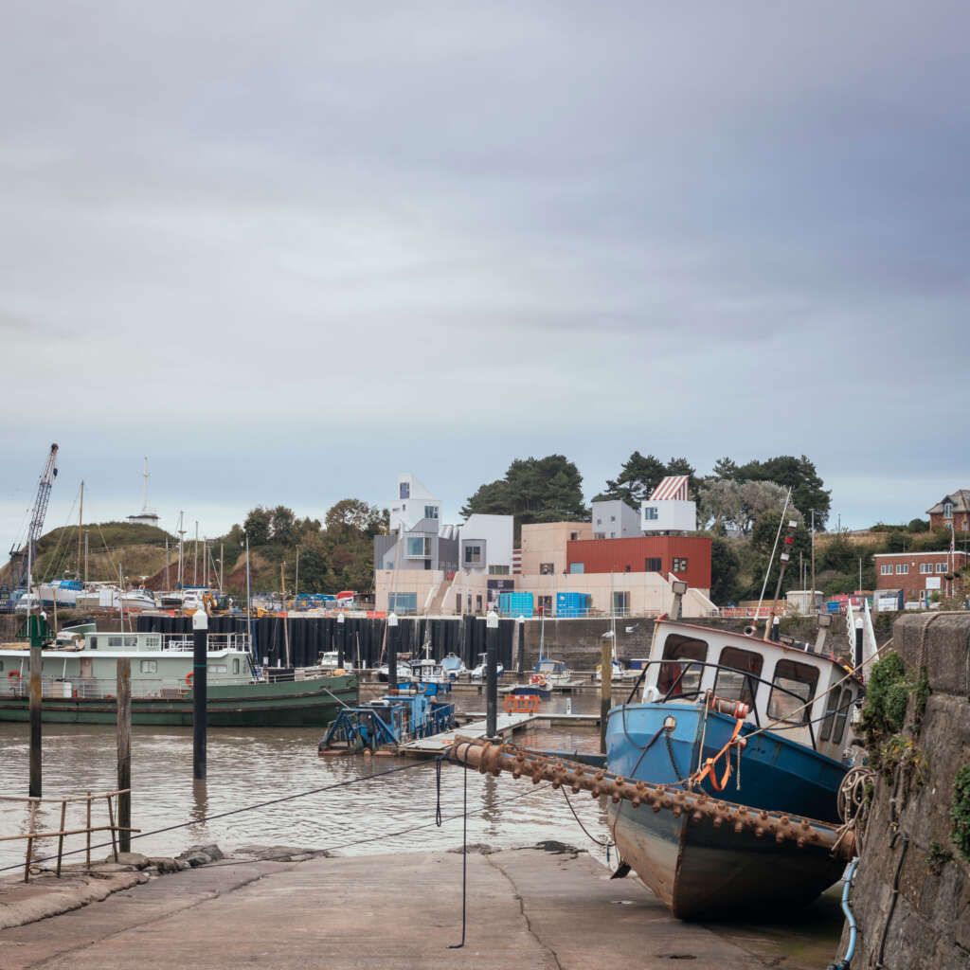
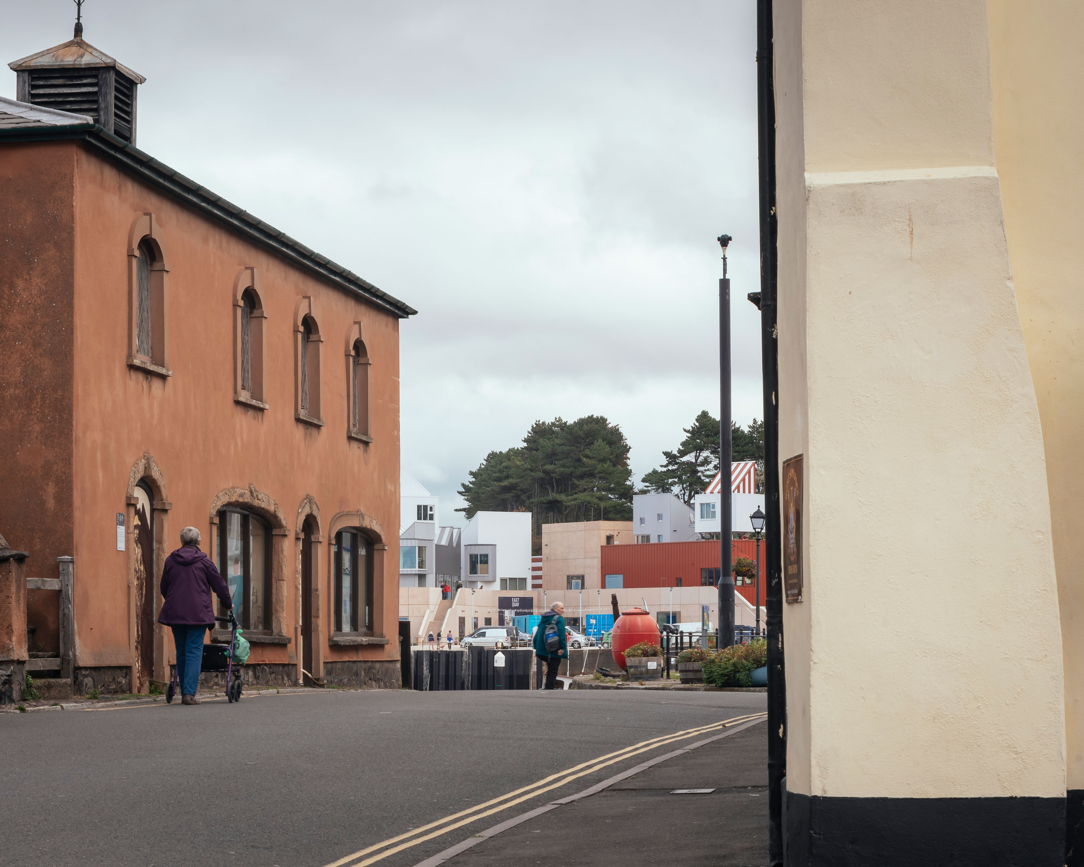
A series of characterful and idiosyncratic structures sit above the base, referencing the eclectic and often unusual buildings within Watchet. These are clad in simple robust materials as a nod to the industrial nature of the harbour and the activity it contains. The larger elements contain workshops for makers and artists, as well as the Creator Space – a unique learning environment developed by Year 8 students from local schools working alongside architects PEARCE+Faegan and environmental psychologist Helen King
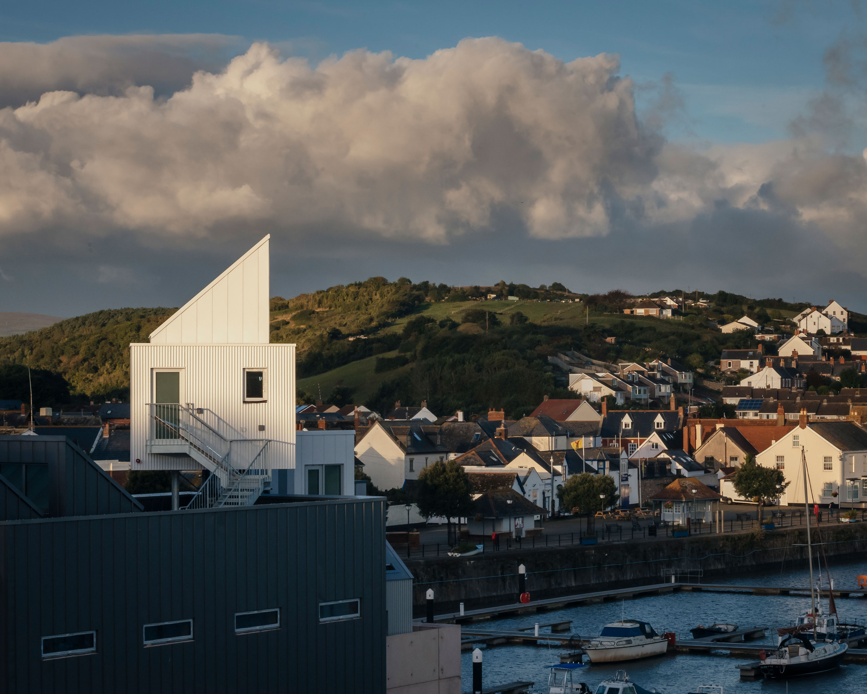
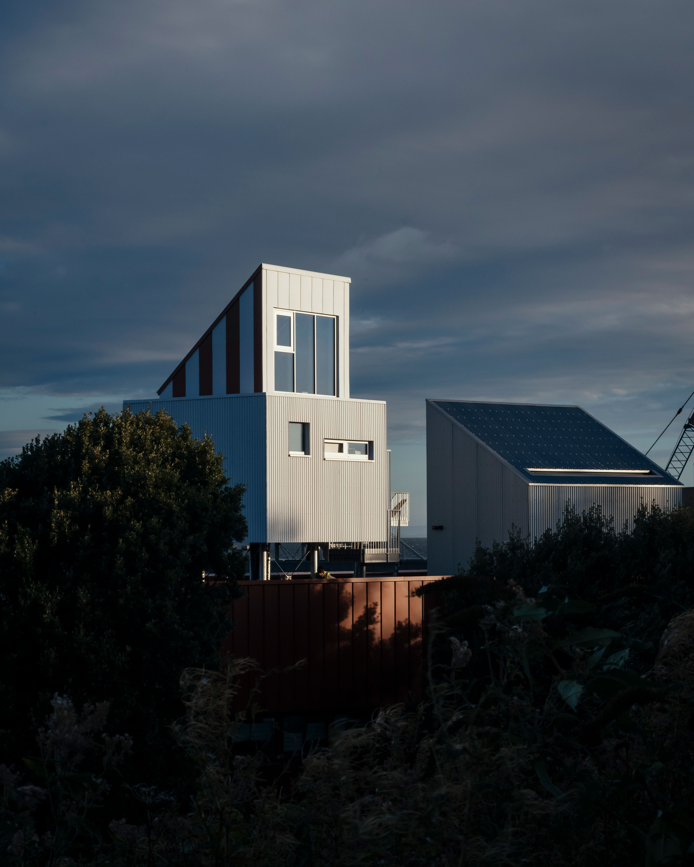
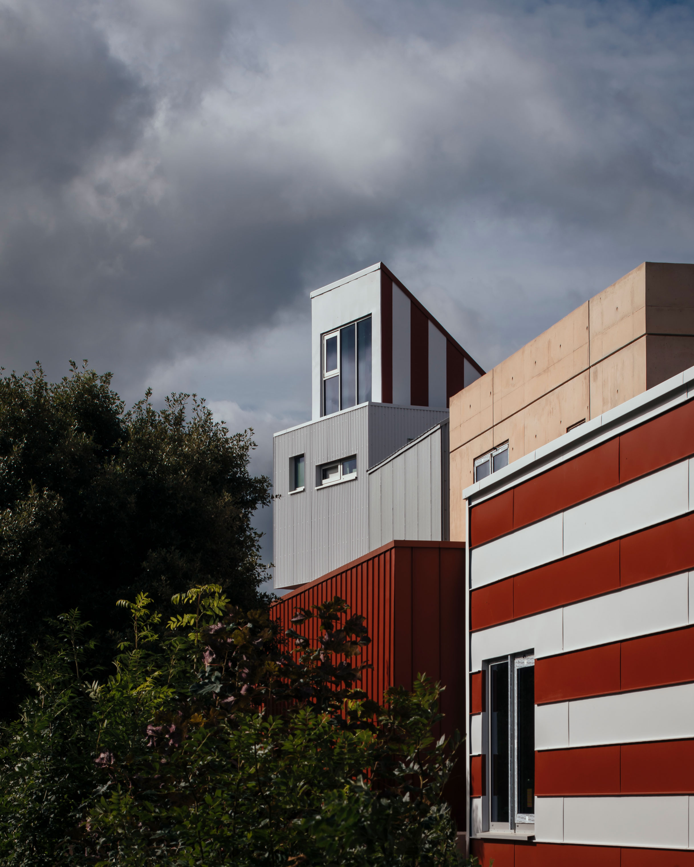
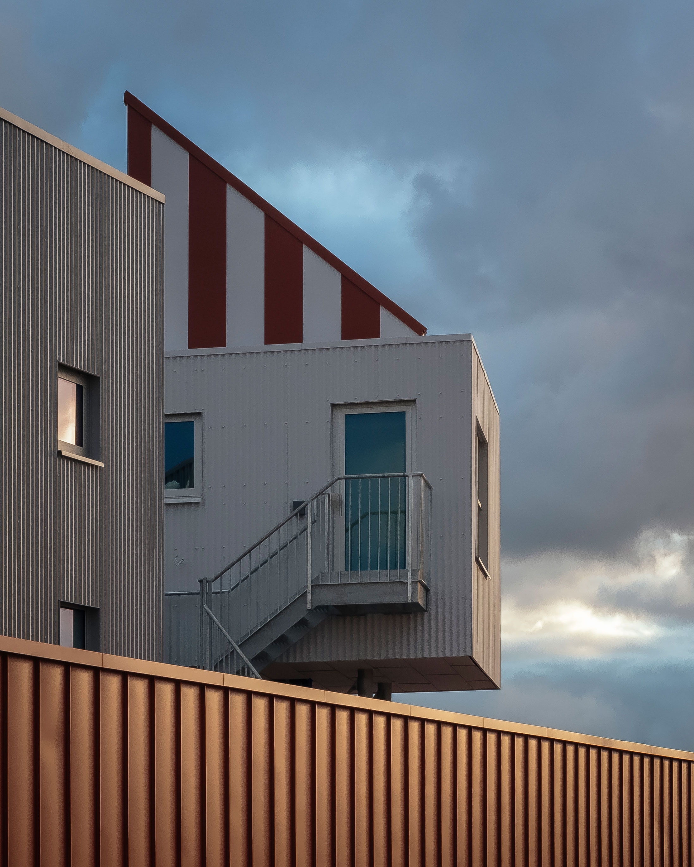
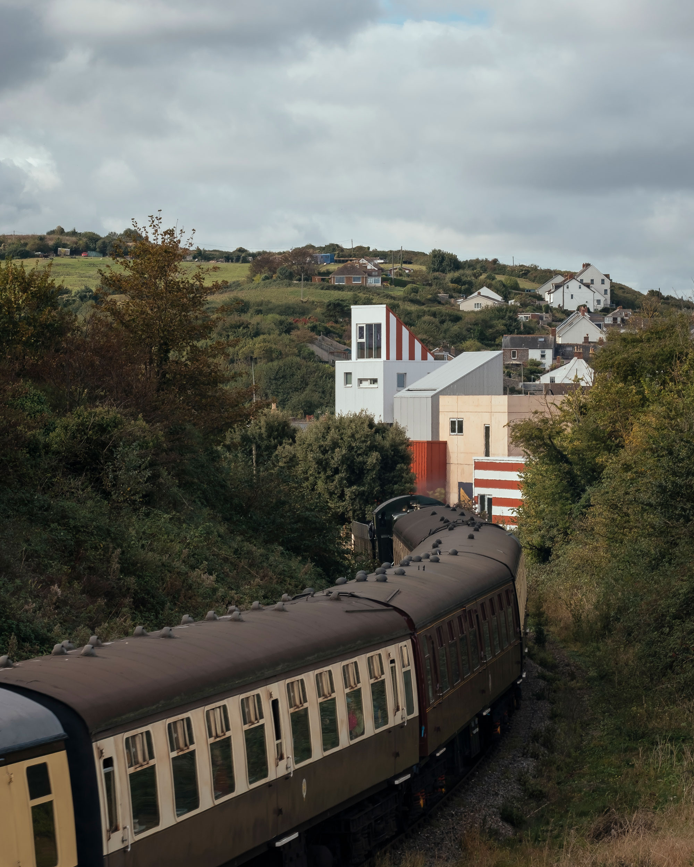
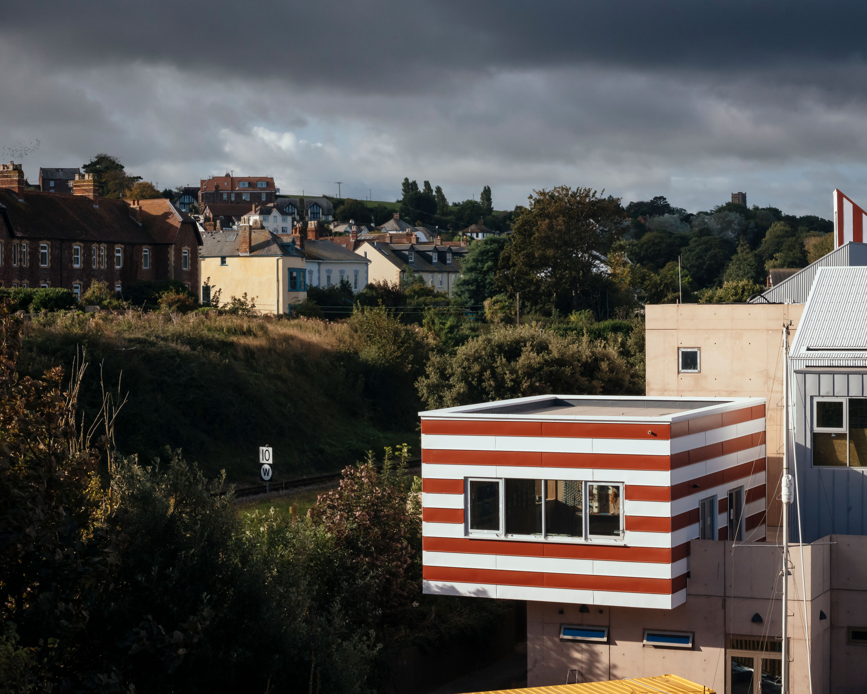
Five pods have been created, two of which stand on stilts above the building, that can be booked by adventurous travelers, providing an unusual form of tourism for the area. The interiors, also designed by architect-makers PEARCE+Faegan, each reflect Watchet in some way; including an Object Exchange pod, Stories and Imagination pod, a Luxury Industrial pod, a Playful pod and a Participatory Art Pod.
East Quay will also run year-round events, offering music, theatre performances, art workshops, courses and film nights to keep you entertained during your time in Watchet.
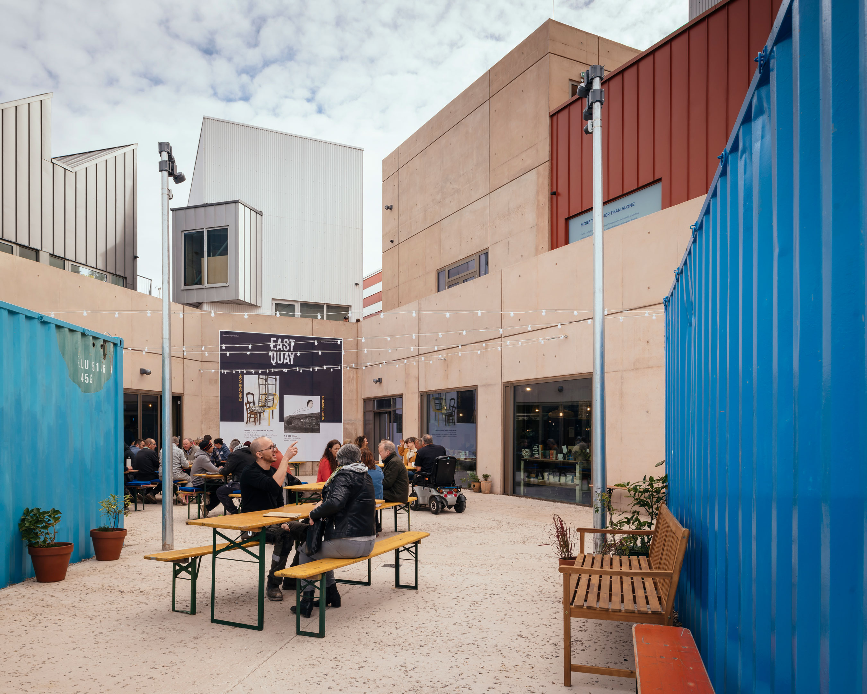
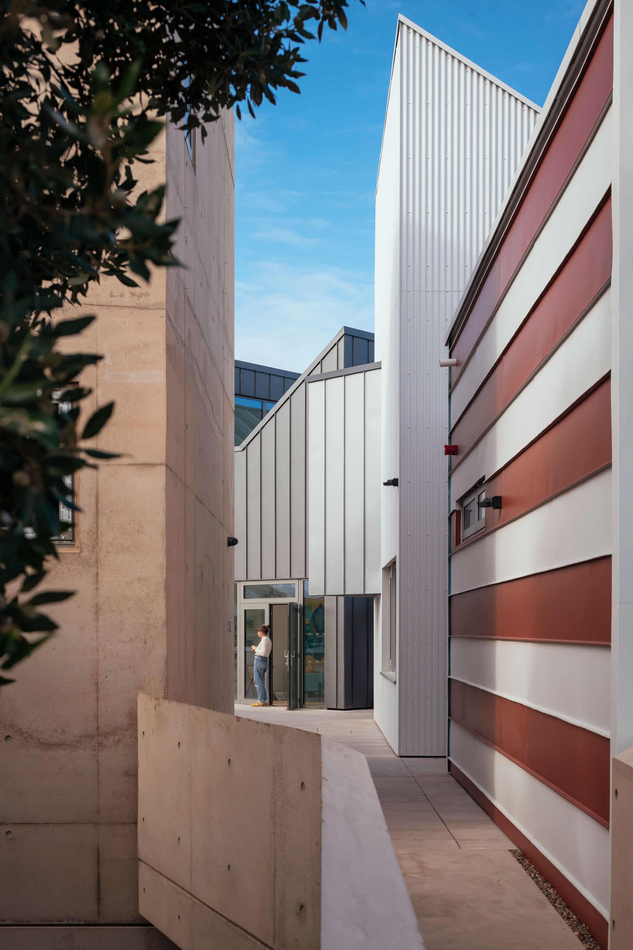
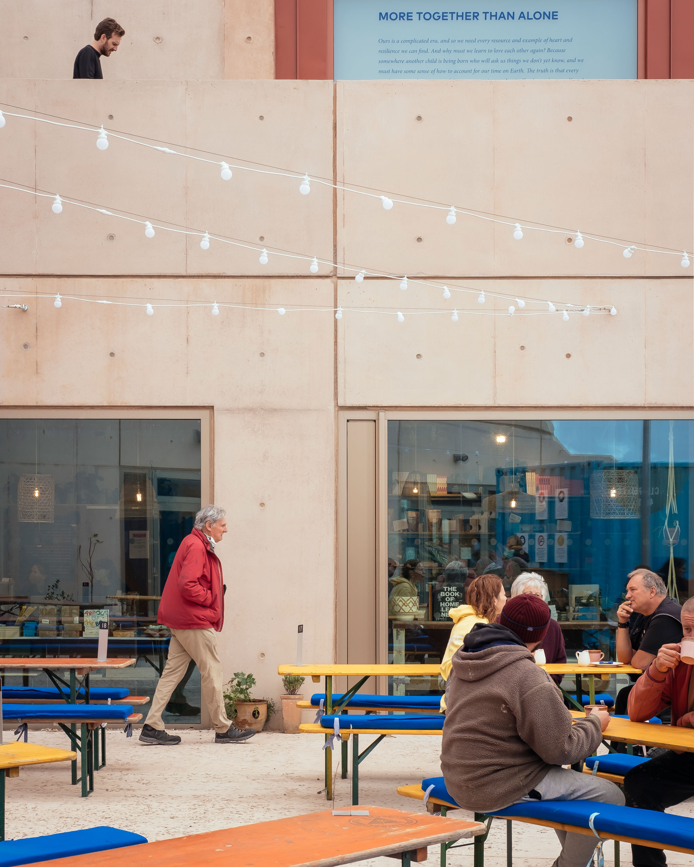
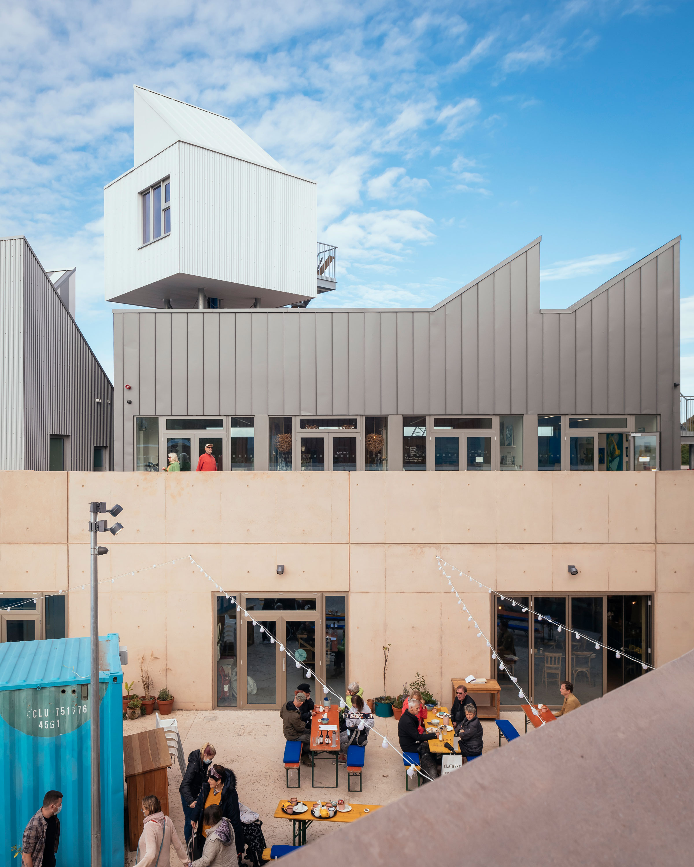
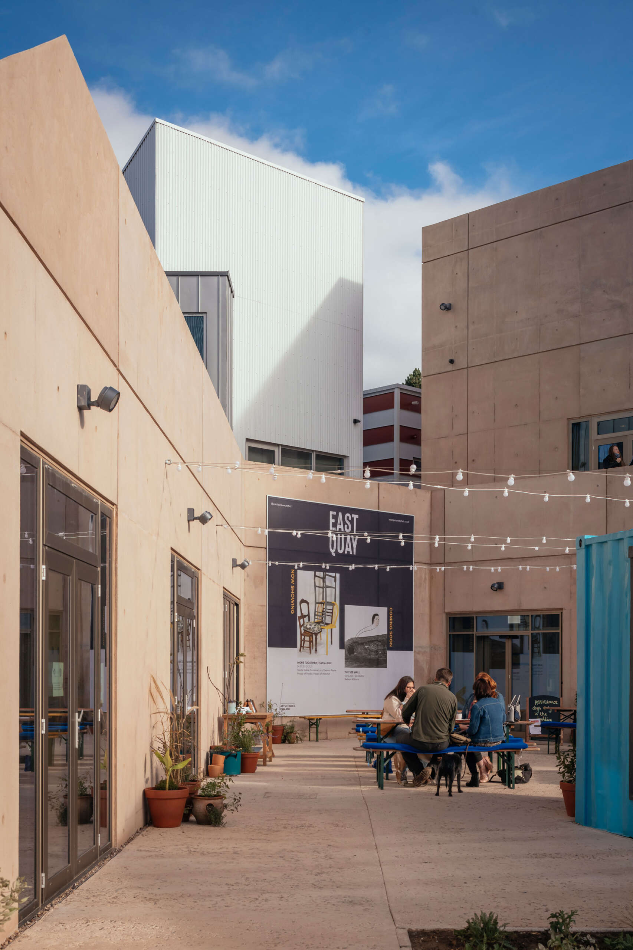
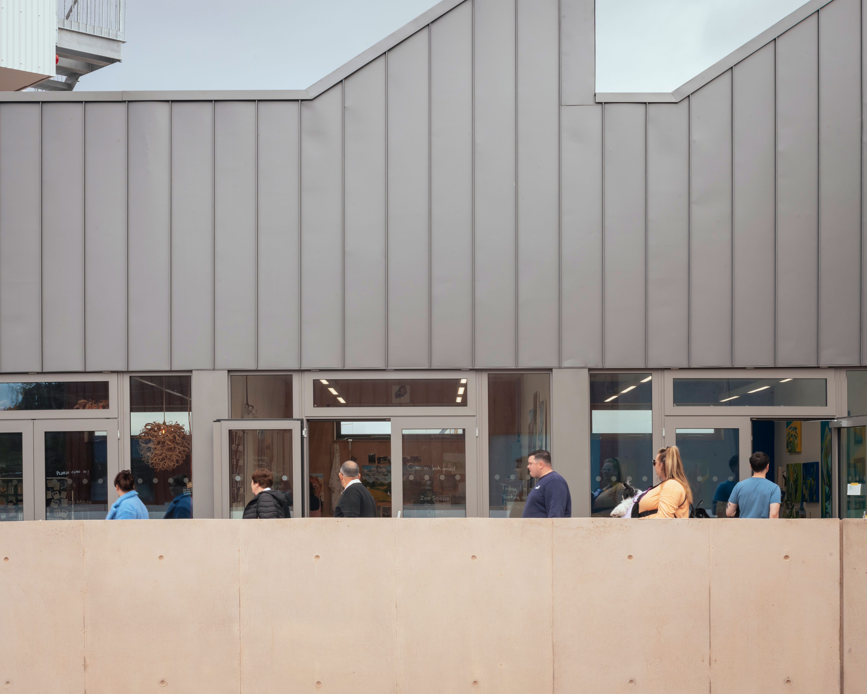
Georgie Grant, Onion Collective Co Director says, “East Quay demonstrates how communities can drive regeneration in towns in ways that support the well-being of place, both in terms of people and planet. East Quay is exciting because it brings the best, most welcoming and creative thinking of communities, with the professional expertise of business together with the democratic ideology of public life. It’s an example of how collaborative, community thinking can lead the way to a better future for our towns.”
Piers Taylor, Founder of Invisible Studio, said: “Many years in the making, this project is testament to the fortitude and creativity of the Onion Collective and their supporters. It has been an honour to work closely with the local community to create a project that could only be built in this place and for their specific needs. We’ve already seen people embracing their new centre and I look forward to watching it evolve over the years as it settles into the town and becomes a part of the fabric of everyday life.”
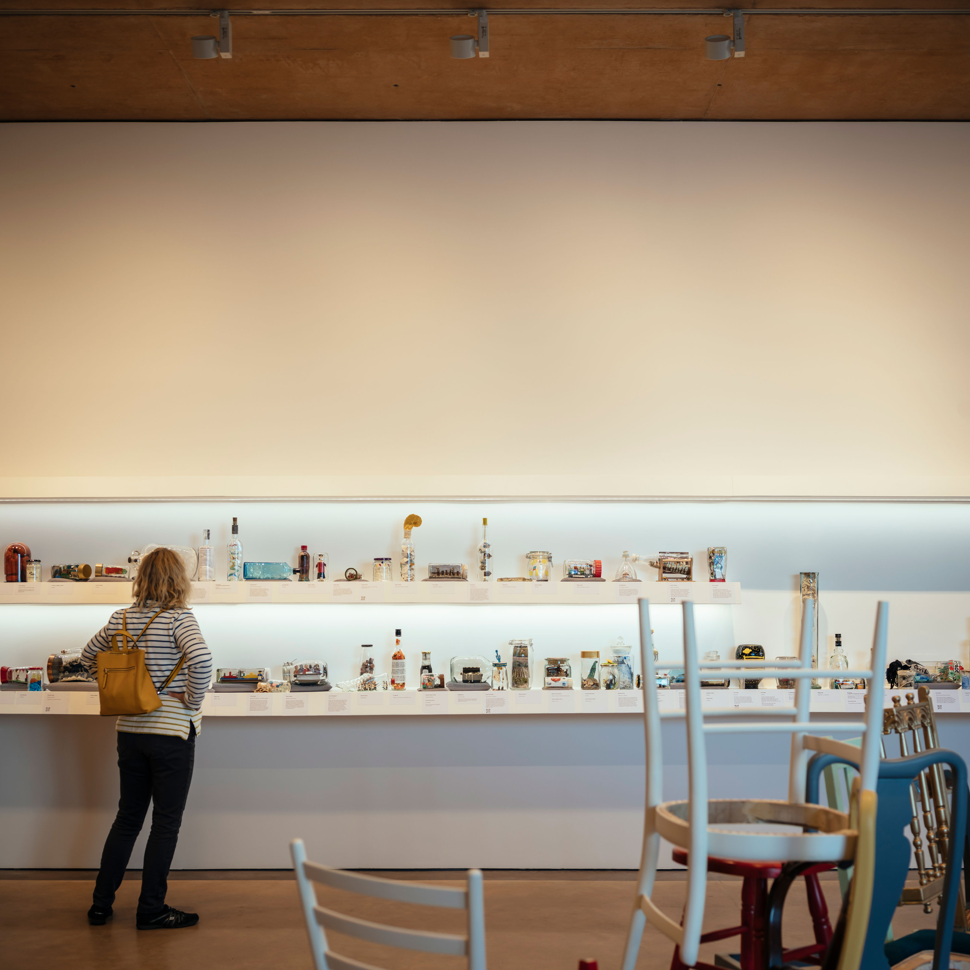
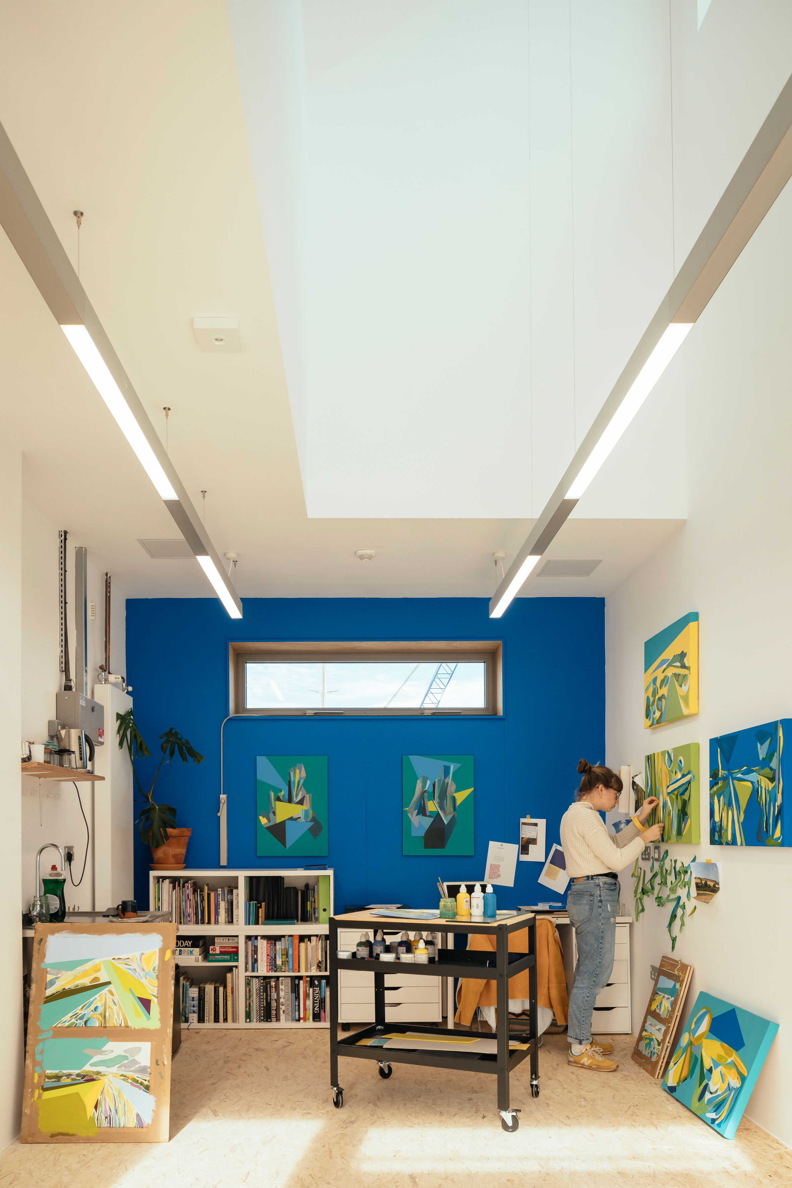
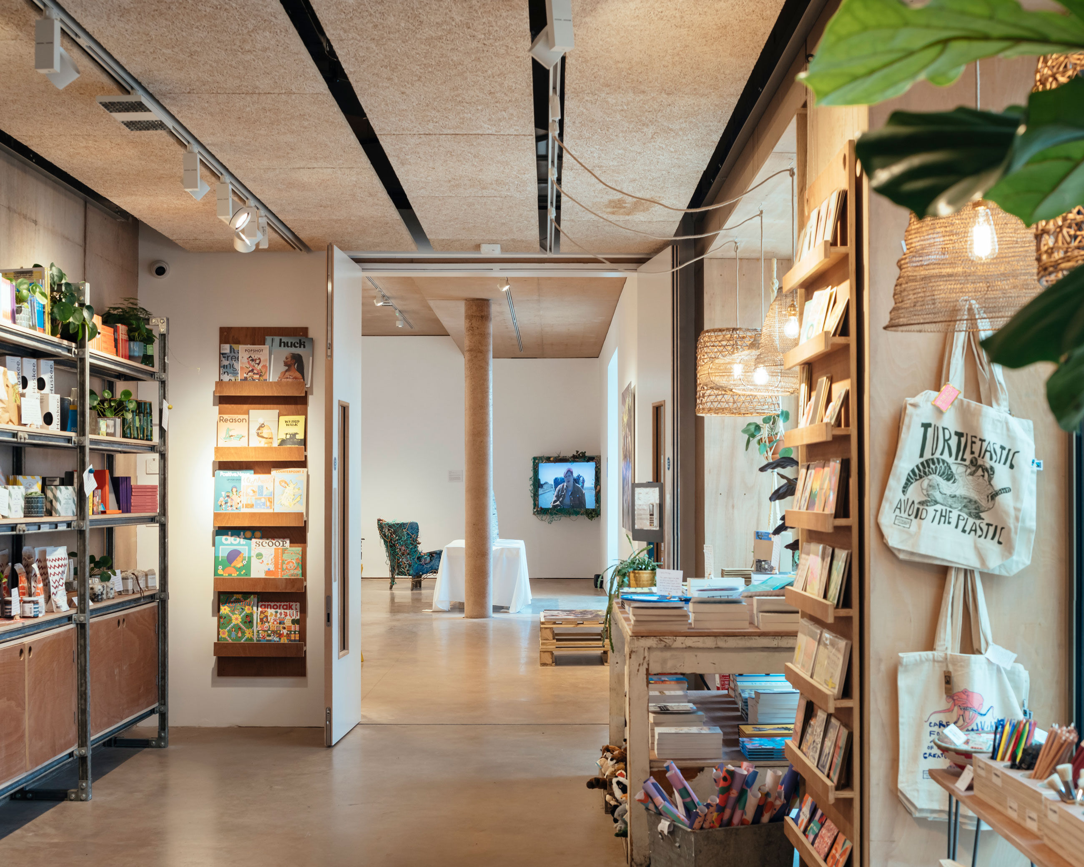
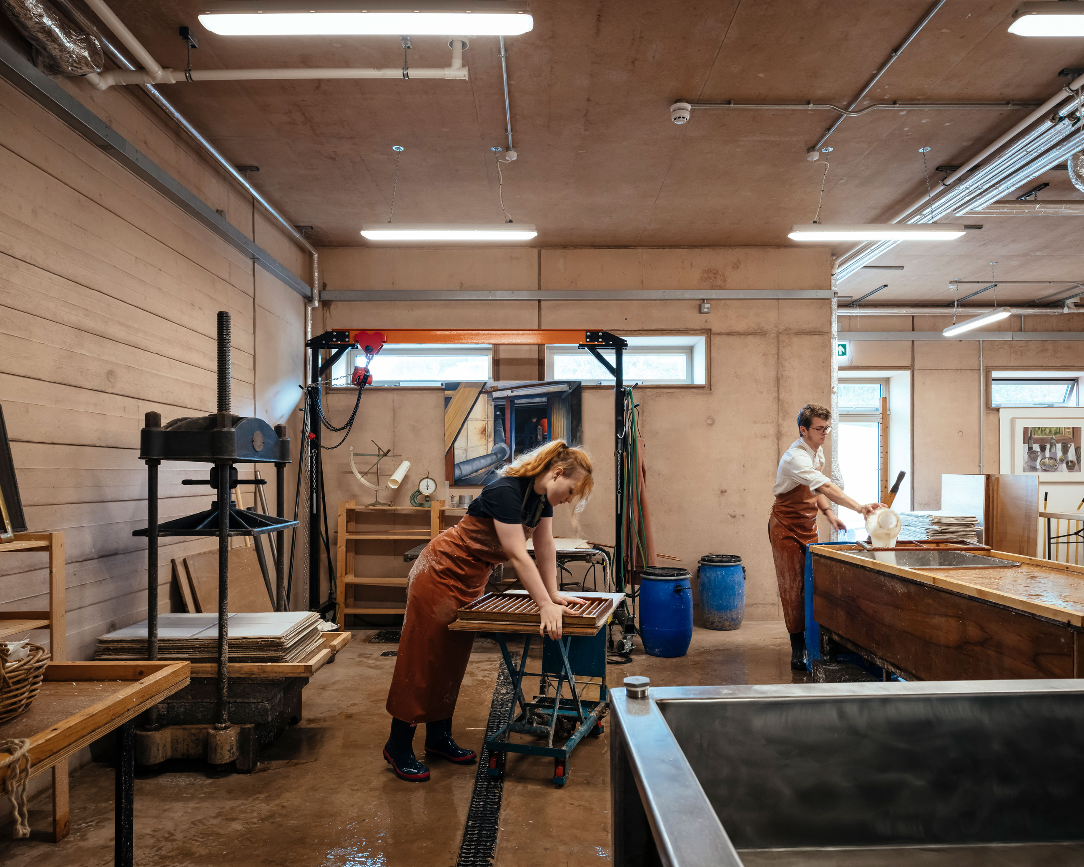
The East Quay Arts Centre was funded by the Coastal Communities Fund, Arts Council England supported through the Government’s Culture Recovery Fund: Cultural Capital Kickstart programme, Heart of the South West LEP’s Getting Building Fund, Magnox Socio-economic Fund and the NDA, Esmee Fairbairn Foundation and HPC Community Fund, this £7.3m building is intended to support economic and cultural regeneration in the area as well as act as a place for people to gather, imagine, discuss and take part in activities that explore what a better, more connected future might look like.
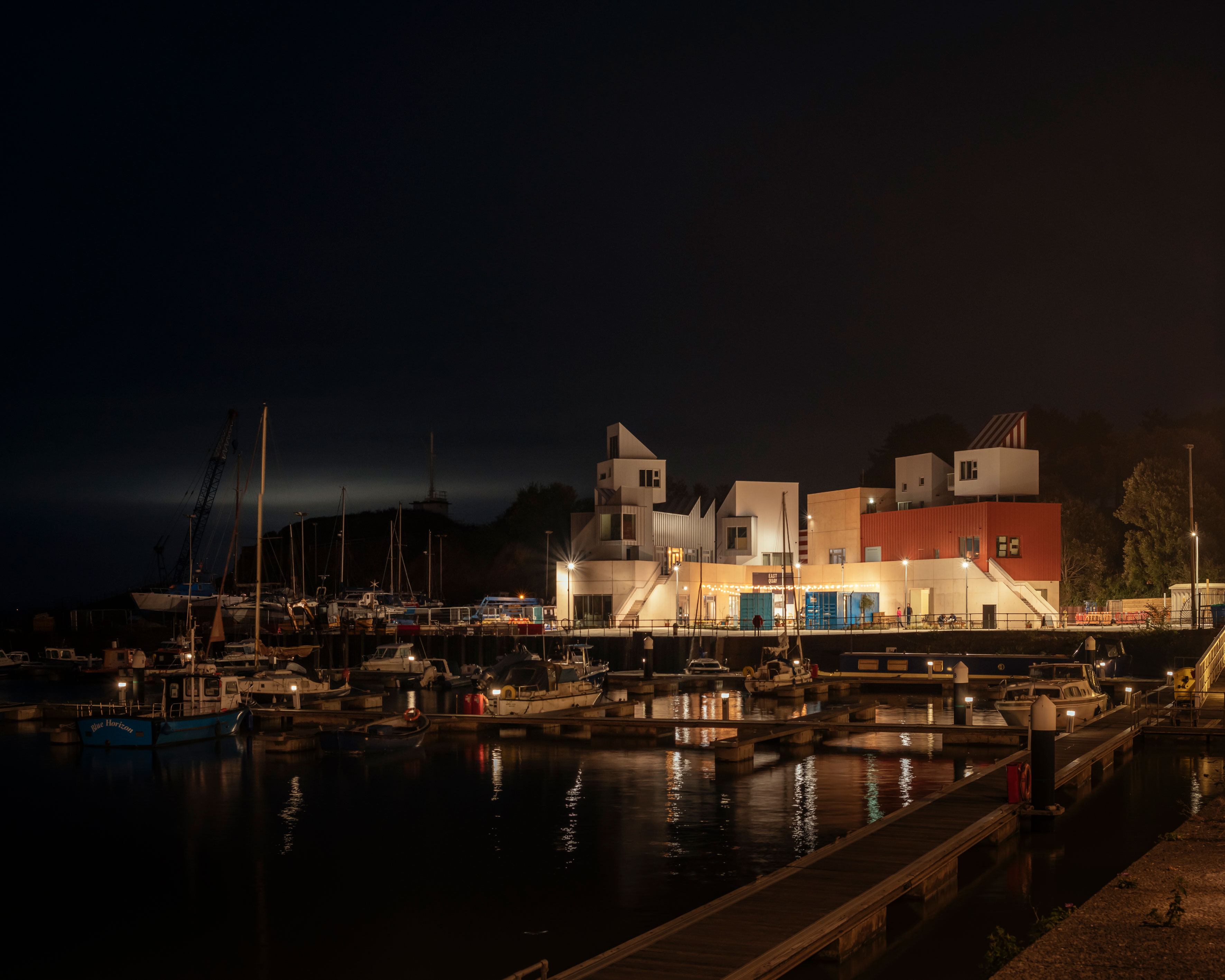
Project Details
- Architects: Invisible Studio and Ellis Williams
- Internal design and fitout of Pods: PEARCE+Fægan
- Main Contractor: Midas Group
- Engineers: Momentum Engineers
- Mechanical and Electrical: Troup Bywaters + Anders
- Landscape Architect: LT Studio
- Quantity Surveyor: MEA Clark
- CDM: Lucion Services



