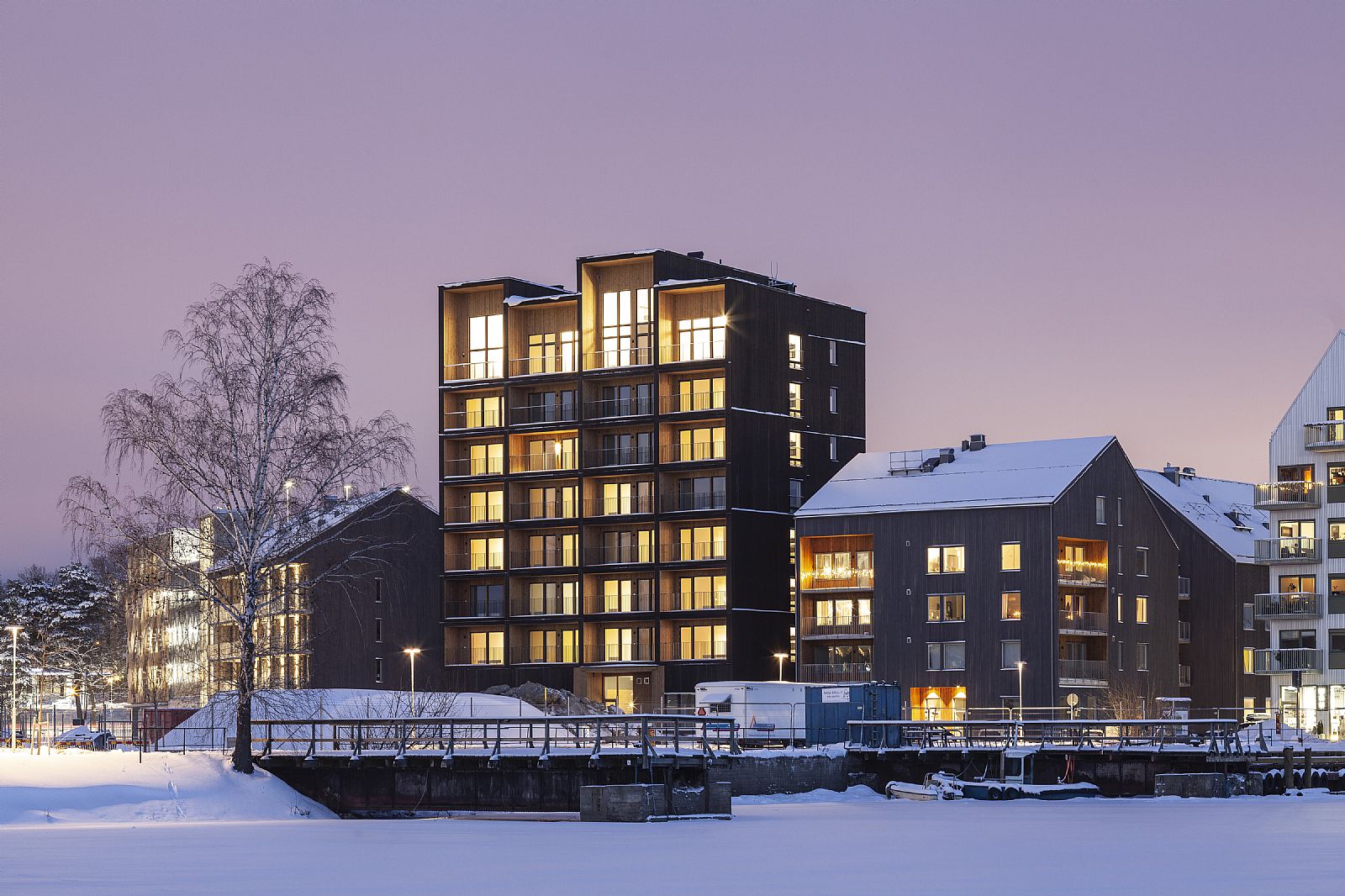
The following description is courtesy of OPUS 5 Architectes.
A New Music School in a Former Ecumenical Centre
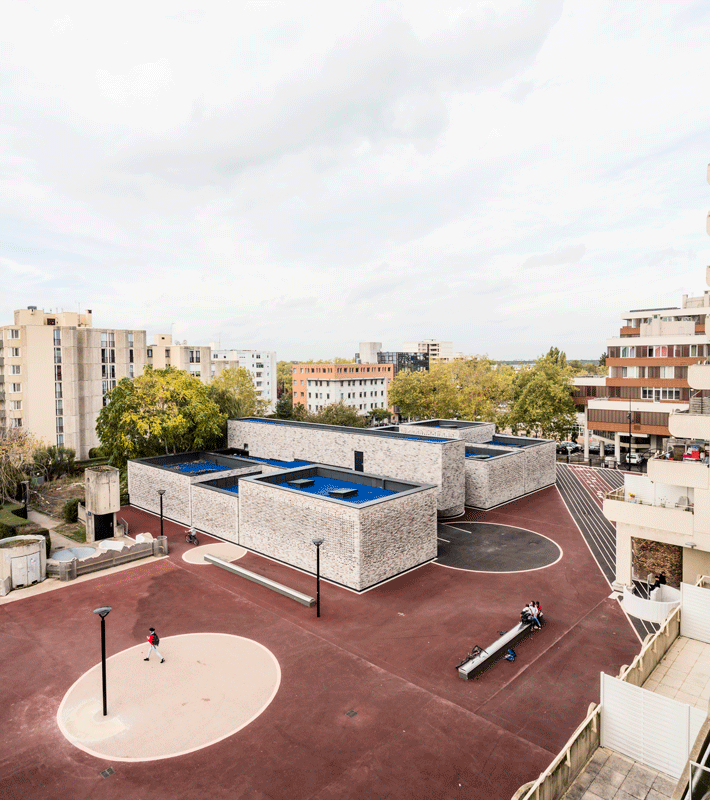
The new Élancourt music school has taken up residence in the former ecumenical center of the Sept Mares neighborhood, one of the founding pillars of the New Town of Saint-Quentin-en-Yvelines.
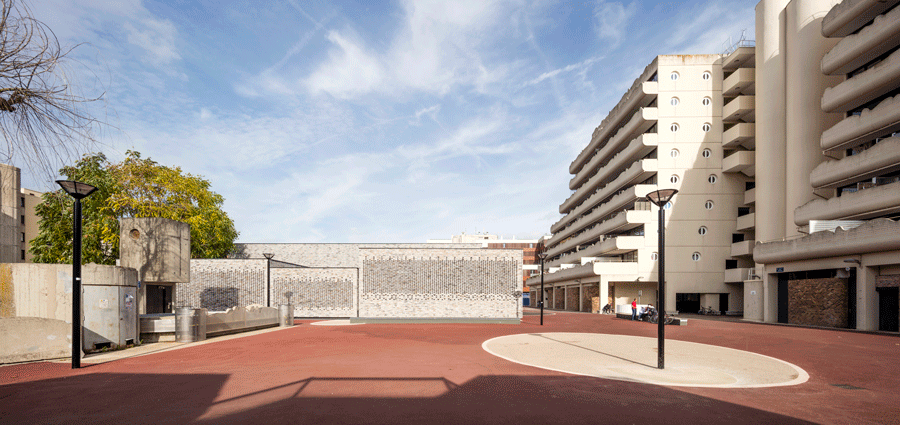
The new music school was formerly a religious place, and part of a central and coherent ensemble, indissociable from the town and surrounded by faci- lities grouping its administrative life, a covered market, shopping and cultural life, but also health and safety. From this building standing on a concrete plaza prohibited to vehicular traffic, one can reach the peripheral residential areas, office parks, the high school and green spaces.
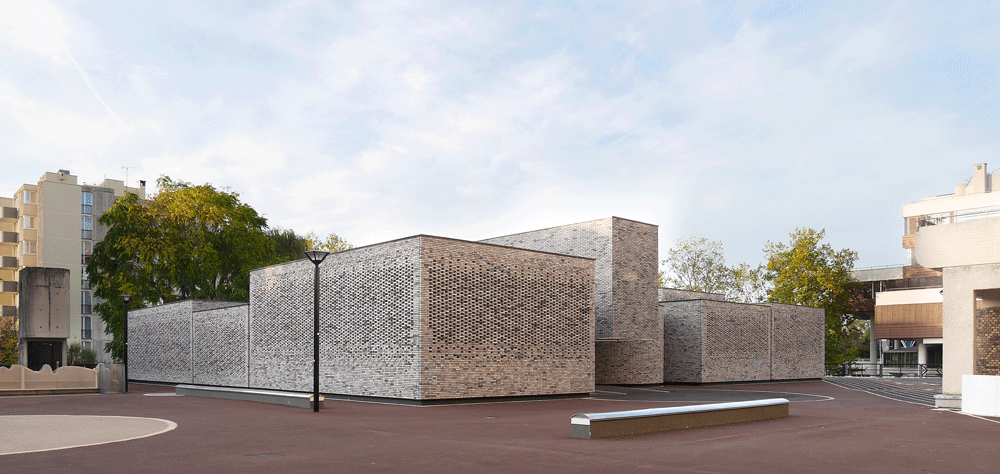
Built by Philippe Deslandes between 1974 and 1977, the design for this former religious center expressed the desire for simplicity and anonymity. A deconsecrated, modular and adaptable religious building, it cans easily be used for other functions, in the spirit of its post-‘68 architect, influenced both by the architecture of Louis Kahn but also by a structuralist determination to magnify the structure while eschewing any cosmetic treatment of the façades, preferring rather to highlight the truth of the material employed.
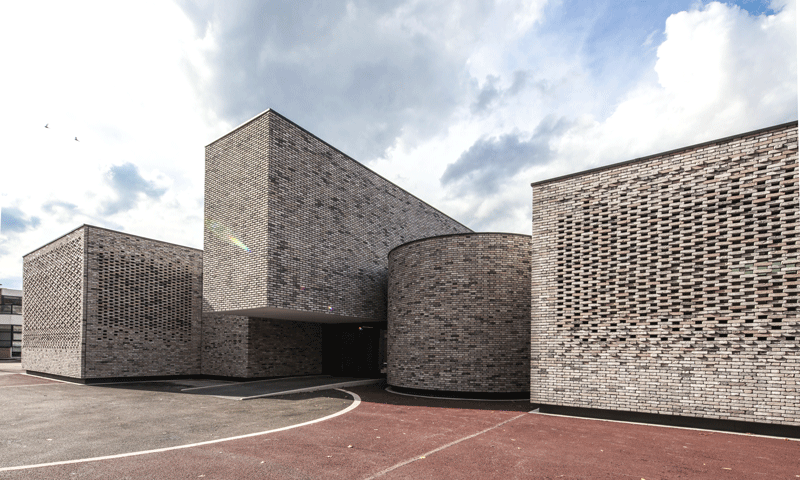
Concrete and brick are the two materials present throughout the Élancourt Music School. Its central and unencumbered position and the ease with which it can be spotted in the heart of the neighborhood facilitated adaptation to its new role as a music school and a lively place of sociability and culture so essential to the life of New Towns.
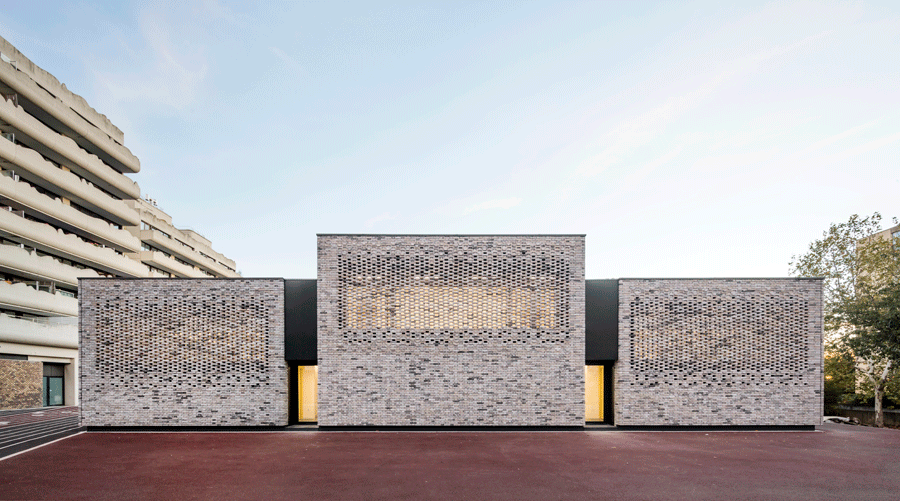
The restructuring of the former ecumenical center also enabled the architects to restore life to this exemplary edifice and to prolong the spirit, enthusiasm, and belief in a new world underlying the creation of the Centre des Sept Mares, which was the aim driving this renaissance based on the principles of today. The project strives to present a youthful and attractive face while preserving the key features of this architectural work.
The Exterior Treatment
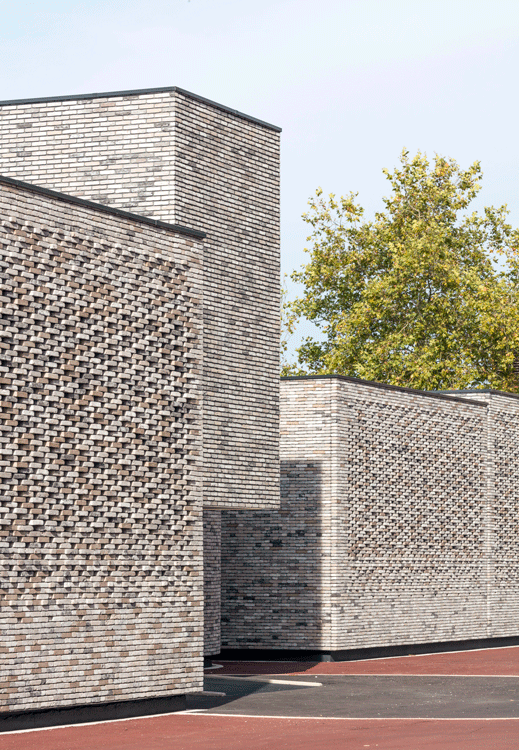
This building had to be delivered into the heart of the city while simultaneously announcing its reconversion. In fact, its original precision endowed it with a somewhat off-putting harshness and a hard to discern identity of purpose. The state of the brick walls, the roughness of the concrete columns topped with heavy cubic capitals expressing the modularity imagined at the time for the center, stood in the way of any possibility to express the renewal expected for the music school. The architectural principle privileging introversion had to be conserved, along with the necessary intimacy and the use of brick – Élancourt’s identifying material.
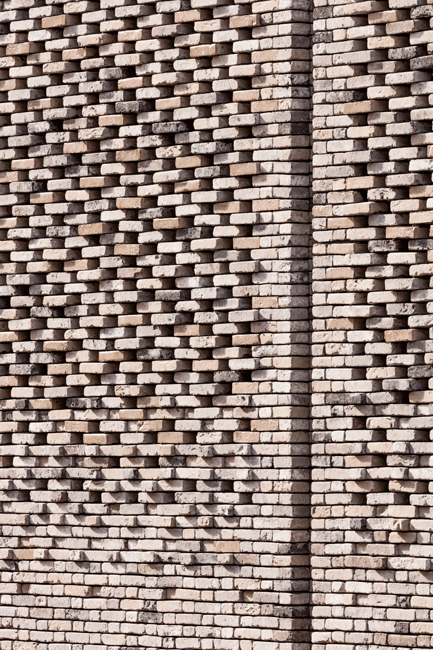
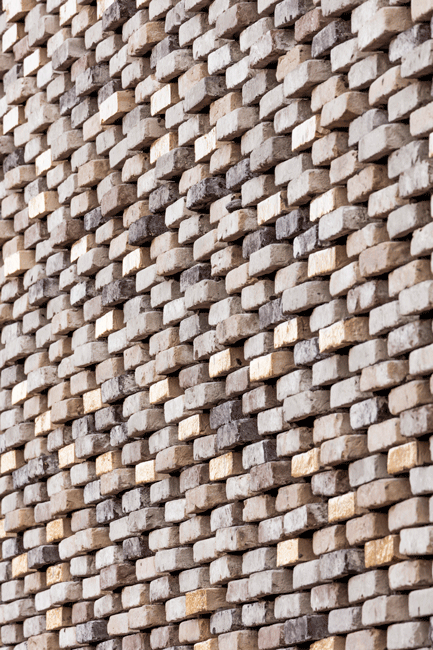
Thus, the architects chose to seamlessly clad all the façades entirely with new bricks, treating the walls as “
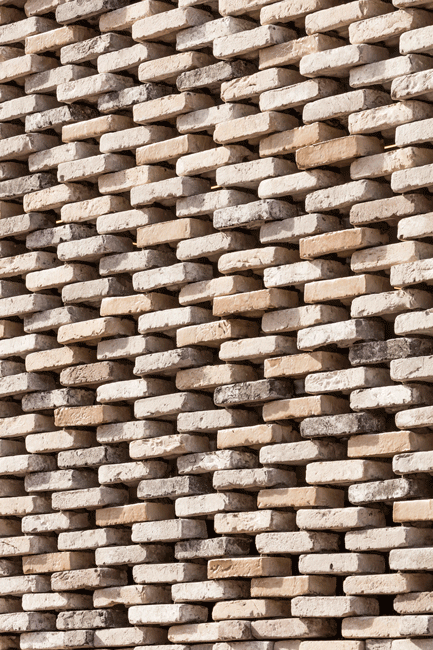
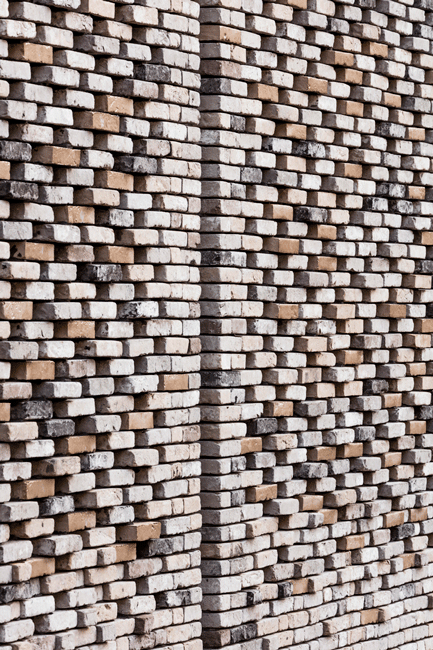
The quality of natural light is enhanced by light wells that flood the interior with a soft and balanced light blending with the natural light penetrating through the moucharabiehs, endowing each room with a greater feeling of privacy.
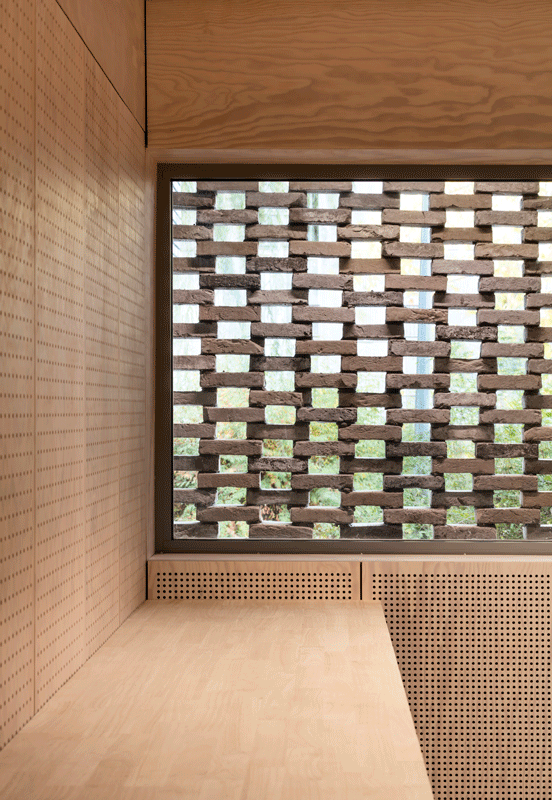
The fifth façade visible to all the surrounding taller apartment houses is treated as a deep blue synthetic lawn, evoking the blue note, immediately signaling the identity of the facility and forming a patch of color in the center of the esplanade.
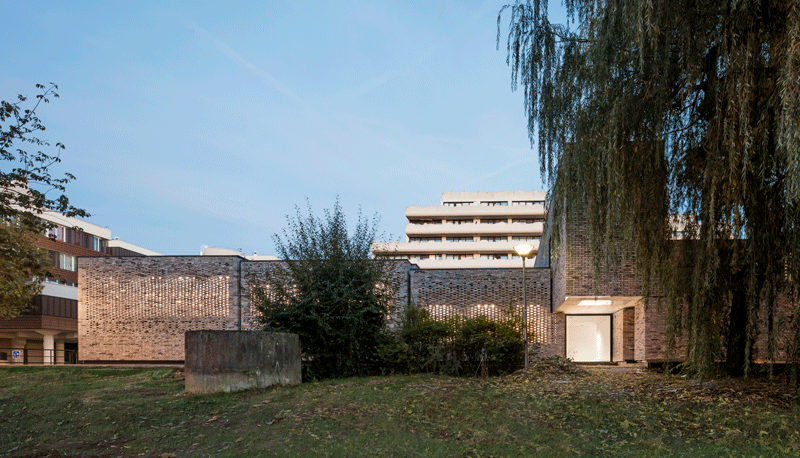
Come the night, the shimmering interior lighting system expresses the softness and serenity of this institution of lear- ning and practice.
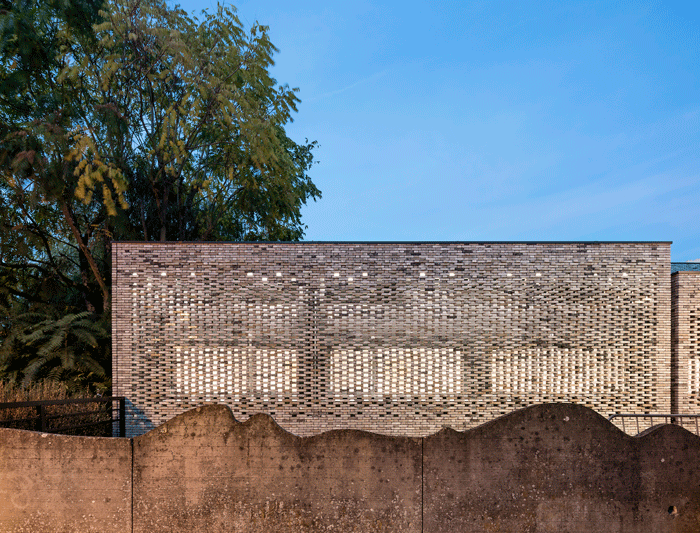
Restraint and interiority characterize this repurposing project, which does not seek to stand out, but rather to lightly restore its place in the center of the town, to endow it with greater and lasting dignity and to kindle desire and curiosity, encouraging people to enter.
Partitioning Without Betraying
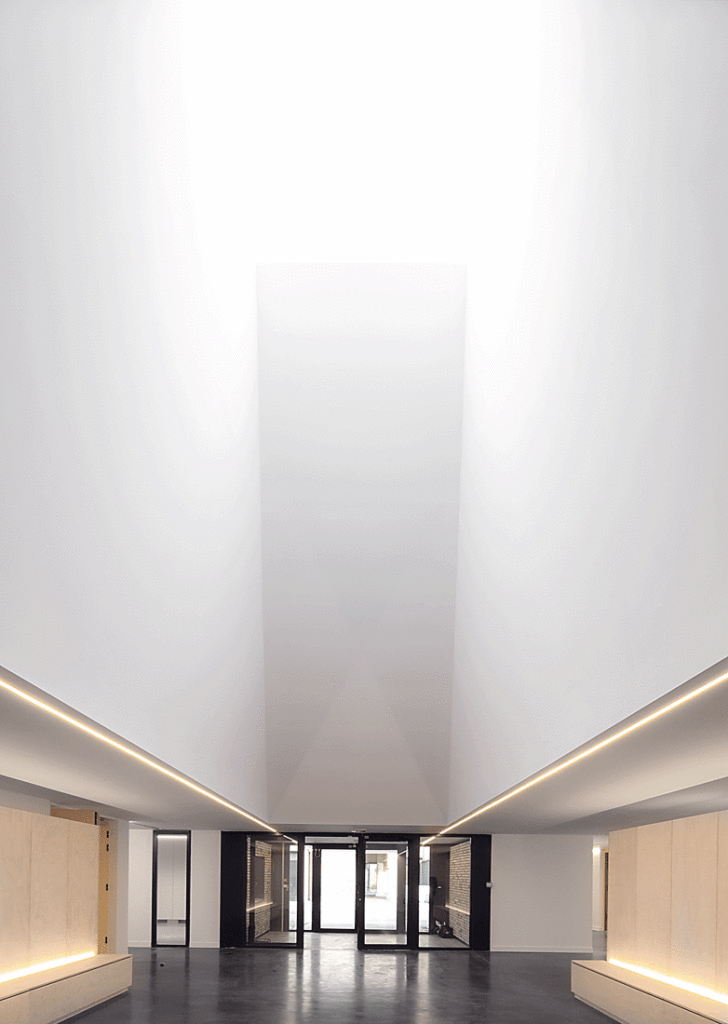
The program of a music school was made obvious by a new analysis of the interior
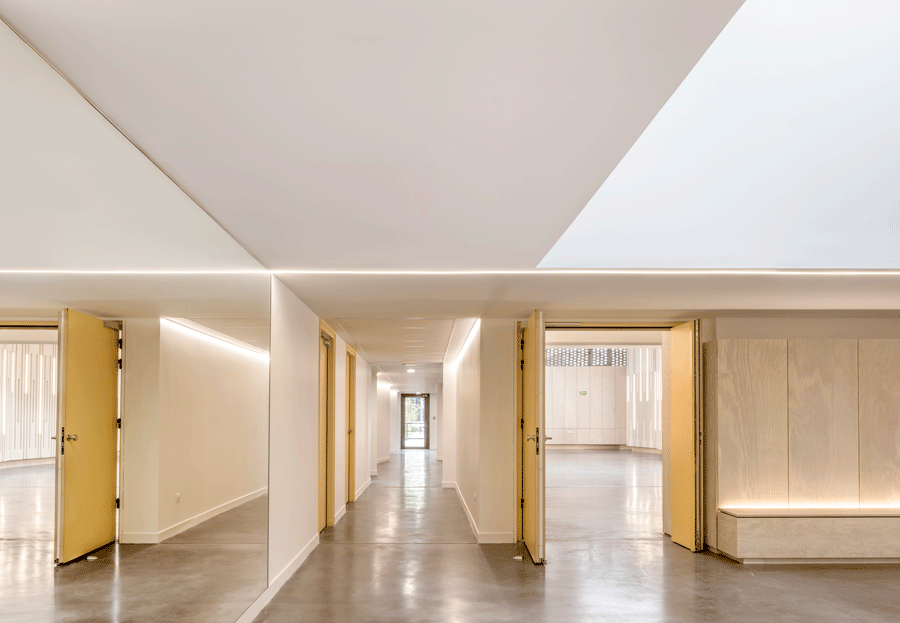
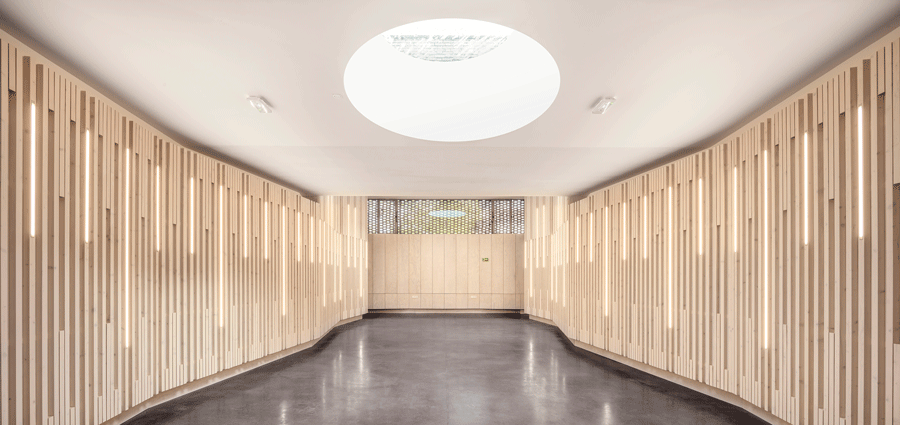
Through a harmonious, luminous and attractive treatment of the interior spaces, the project sought to remove the original austerity and make the building more attractive for young people, while also ensuring the fluidity of circulations, the quality of volumes, light and materials in order to transform it into a harmonious space of pleasure and fulfillment.
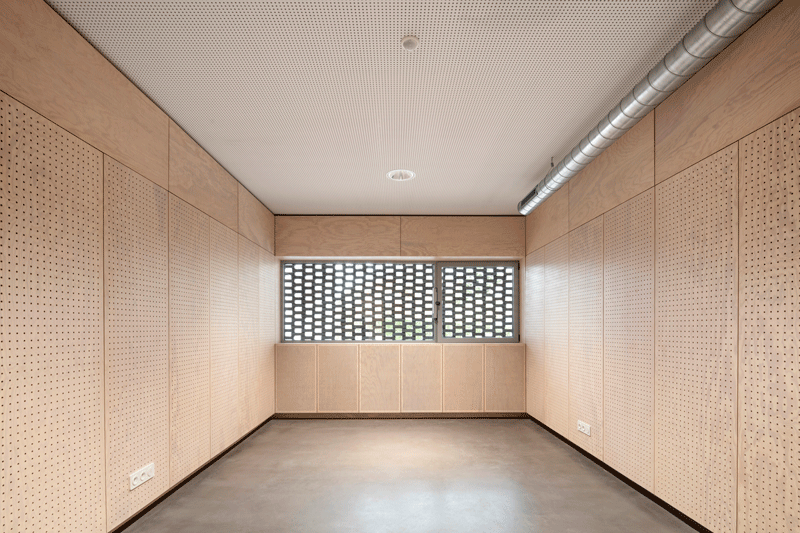
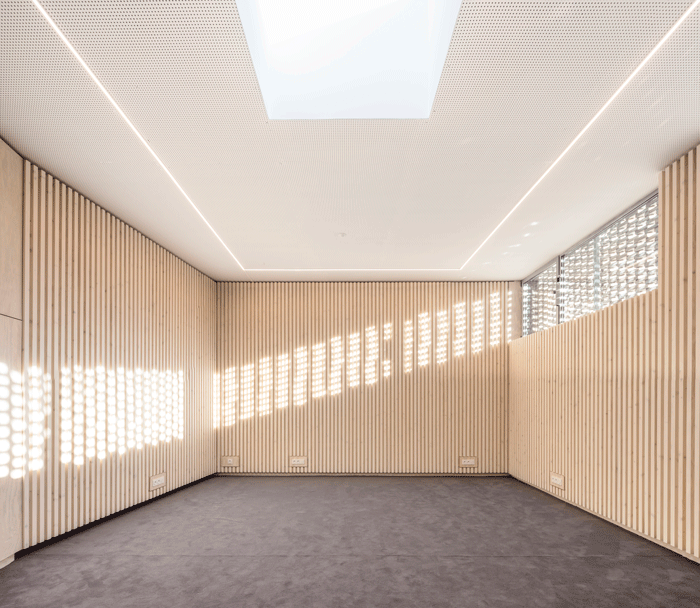
Inside the music school, an entirely new, warmer, more comfortable and more contemporary atmosphere has been created. Wood, the material that goes perfectly with brick and evokes musical instruments, endows these spaces with a seductive richness.
Project Details
Address:Dalle des 7 Mares, place de la Foi, 78 990 Elancourt
Program: Élancourt Music School
Client:City of Élancourt
Project management: OPUS 5 Architectes
Project manager: Hùng Tôn
Structural engineering: Batiserf
M&E Engineer: Louis Choulet
Construction Economist: Cabinet Votruba
Acoustics: Impédance
Surface area: 900 m2 (9,688 sq ft)
Cost:€ 2,000,000 excl. VAT
Calendar
Contract negotiated: July 2014
Studies: November 2015 – November 2016
Works: March 2017 – September 2018
Construction time: 18 months
Delivery: October 2018
Photo credits: Luc Boegly


