Amsterdam, The Netherlands
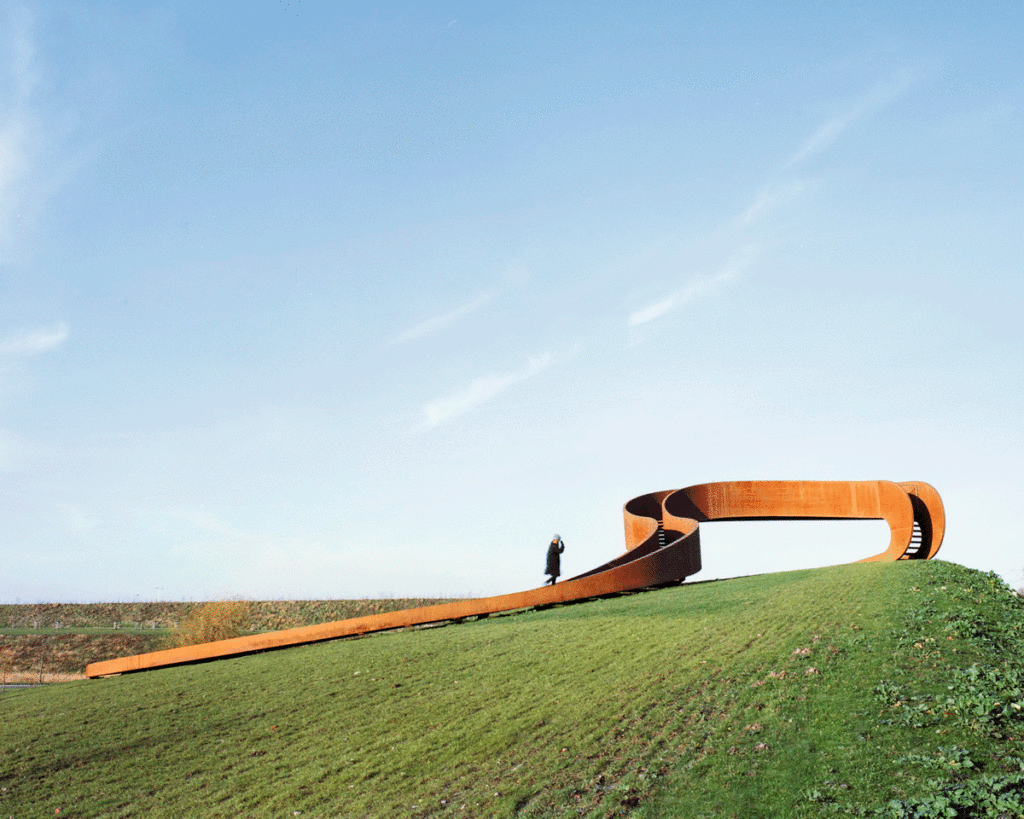
The following description is courtesy of NEXT Architects.
The design consists of a circular stair which leads the visitor up to a height that allows an unhindered view of the horizon. The path makes a continuous movement and thereby draws on the context of the heavy infrastructural surroundings of the ring road and tram track. While a tram stop presents the end or the start of a journey, the route of the stairway is endless.
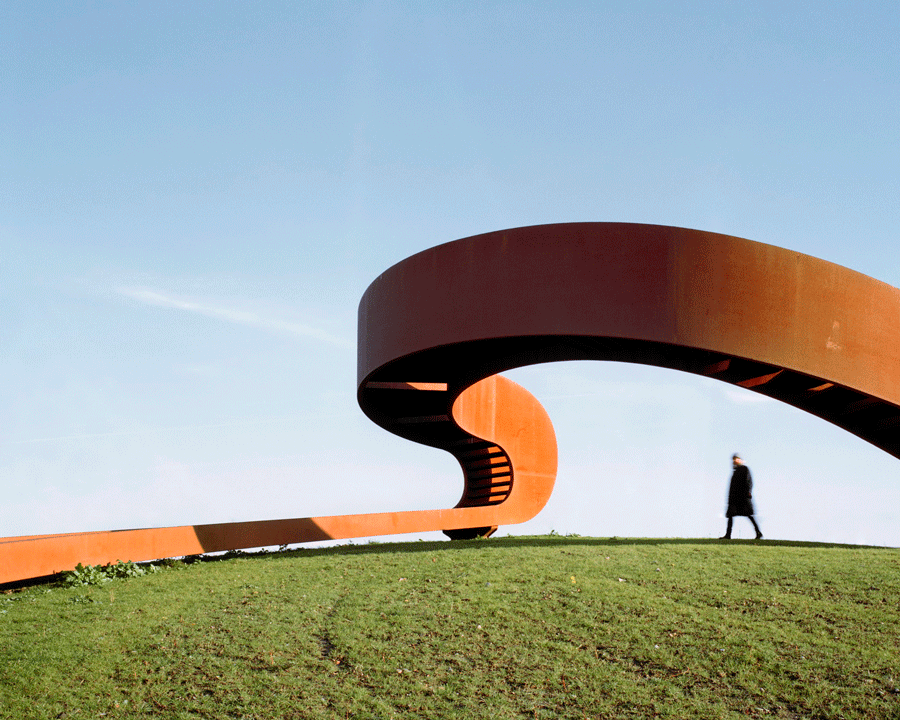
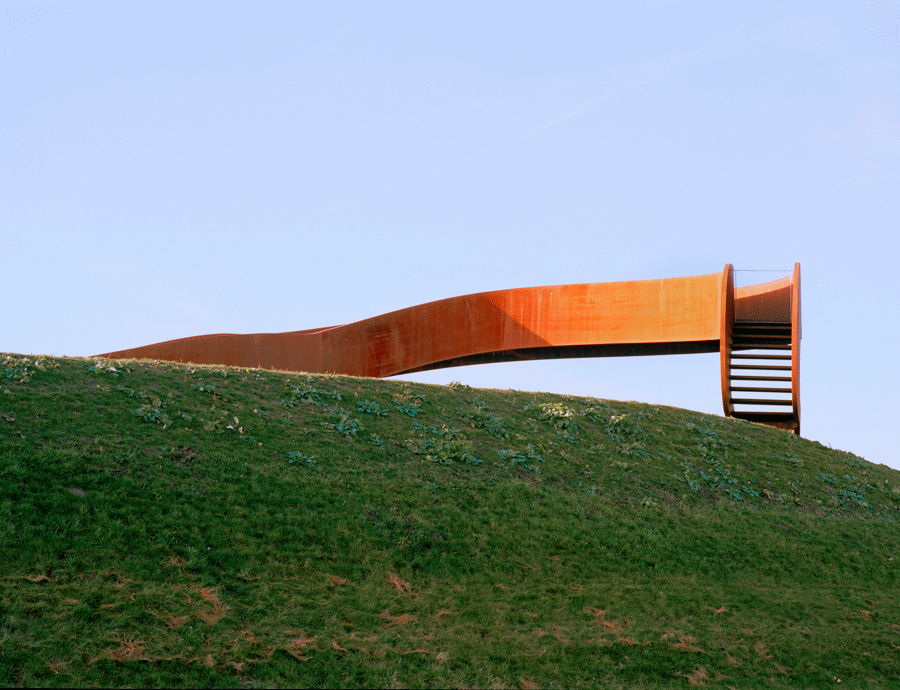
The continuity and endlessness have a double meaning, however. Because the stair is based on the principal of the Moebius ring, it has only one surface and can only exist as a three-dimensional object. Upside becomes underside becomes upside. The suggestion of a continuous route is, therefore, in the end, an impossibility: Far away, so close.
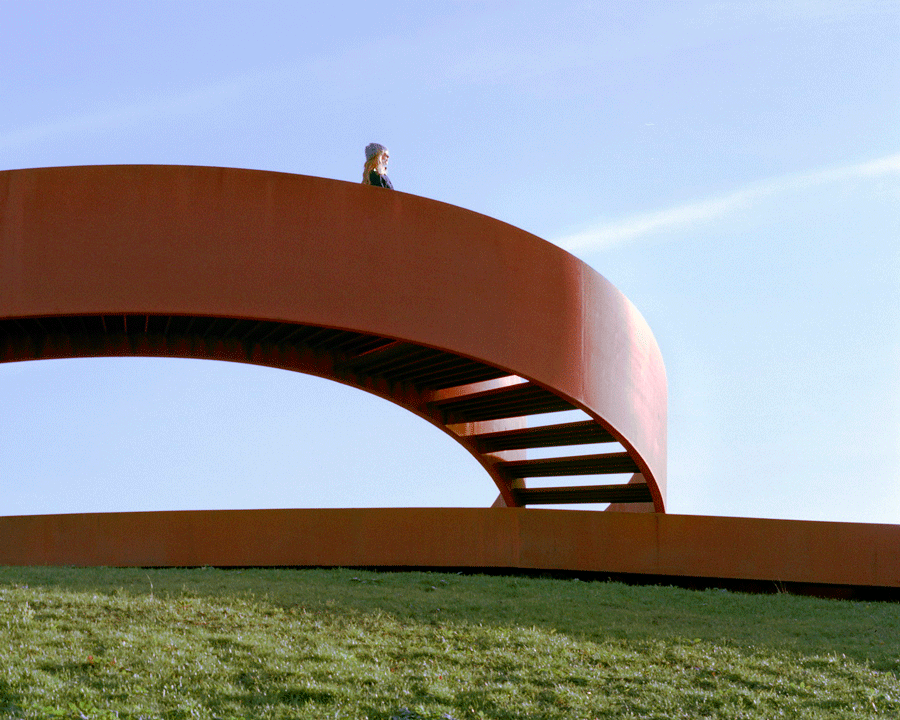
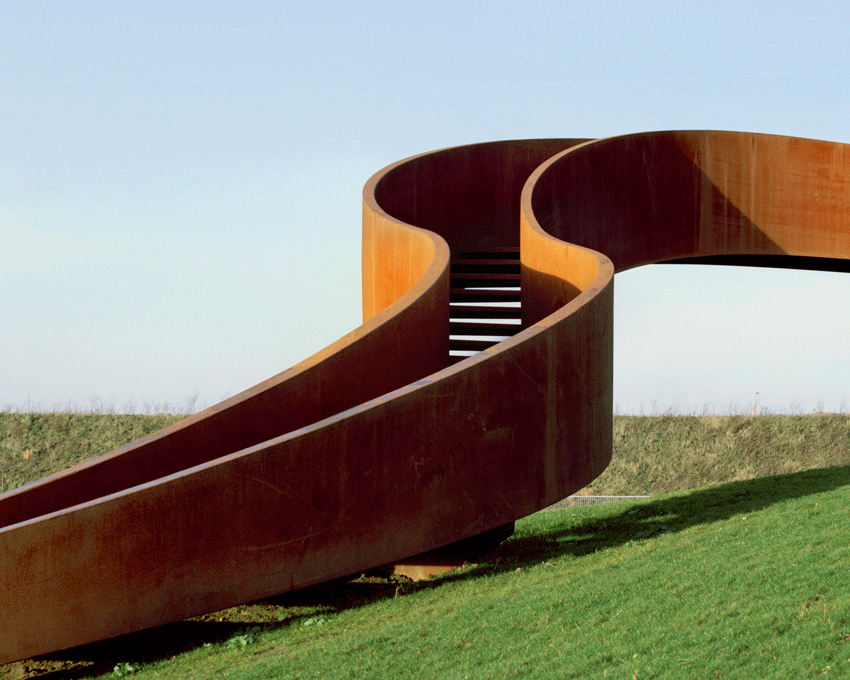
Because of its structure, the shape of the object is hard to perceive; every perspective generates a new image with which the design is not only a contextual but also a very literal answer to the given context of the local art plan: an Elastic Perspective.
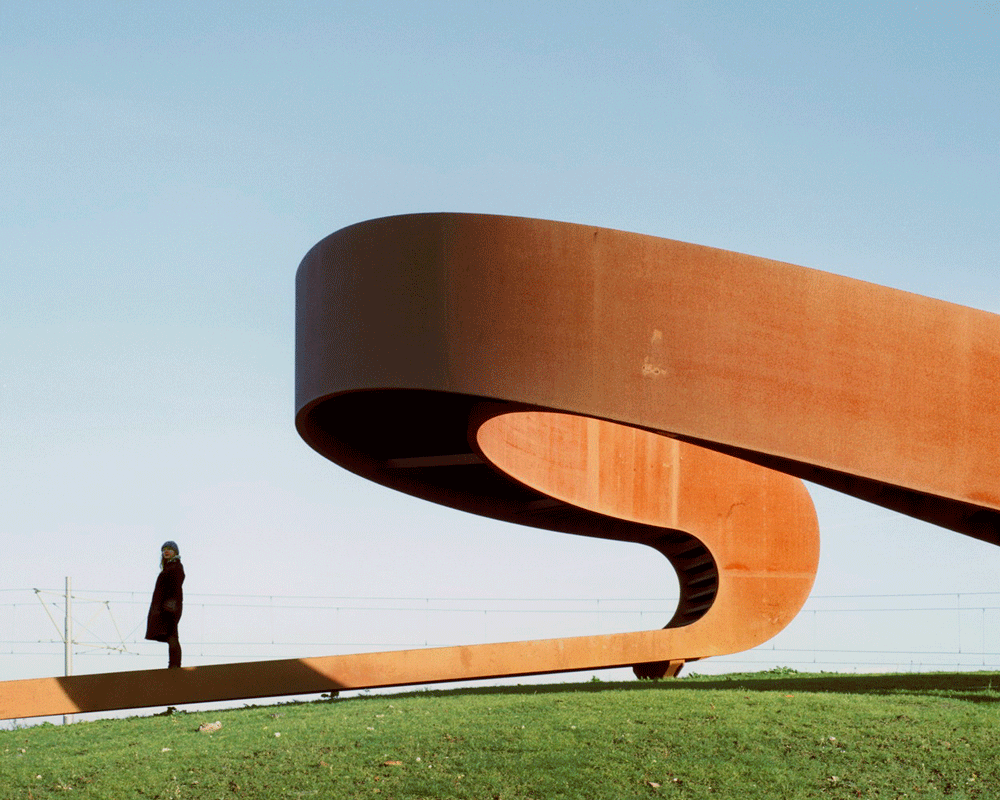
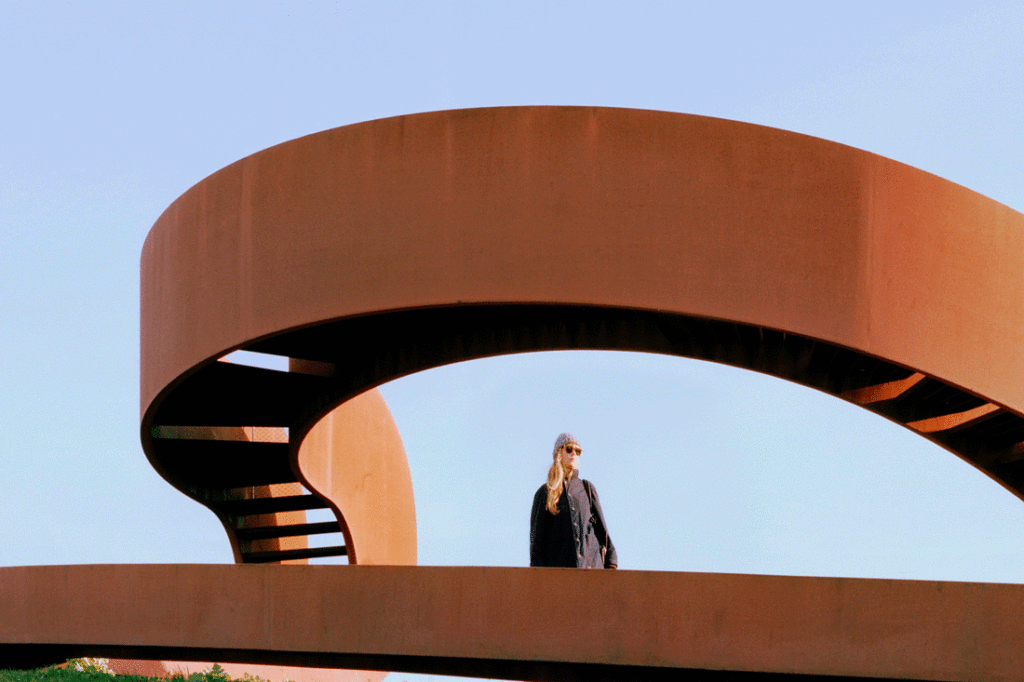
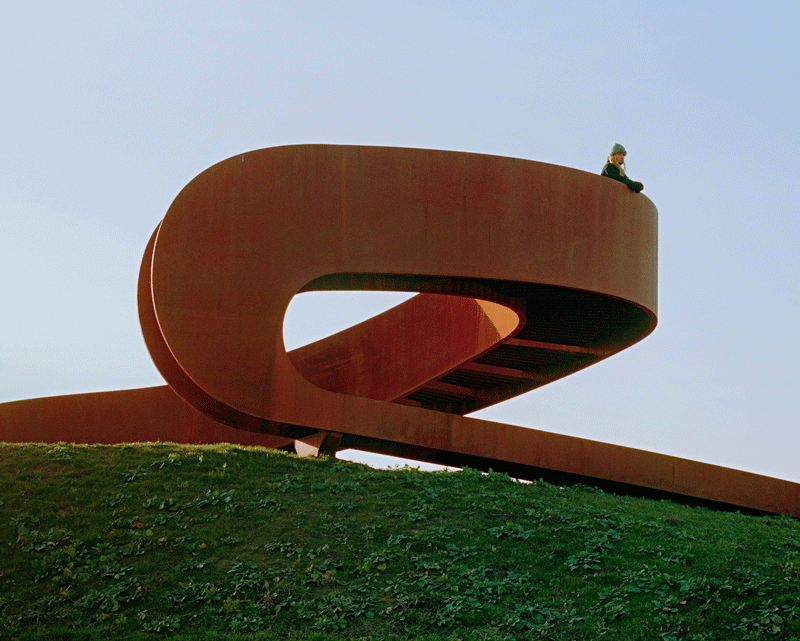
Project Details
Project title: The Elastic Perspective
Type: Folly
Location: Carnisselande, Barendrecht / NL
Span: 96 metres
Cost: € 150.000
Status: Completed
Completion: October 2013
Client: Municipality of Barendrecht
Architect/designer: NEXT architects
Address: Paul van Vlissingenstraat 2a
Postcode/City/Country: 1096 BK Amsterdam | The Netherlands
p: +31(0)204630463
f: +31(0)203624745
e: info@nextarchitects.com
w: www.nextarchitects.com
Engineering: ABT Velp
Contractor(s): Mannen van Staal
Photographer(s): Sander Meisner
Team: Bart Reuser, Marijn Schenk, Michel Schreinemachers, Joost Lemmens, Marieke Spits, Agatha Osika, Agata Piet, Ines Meeuws




