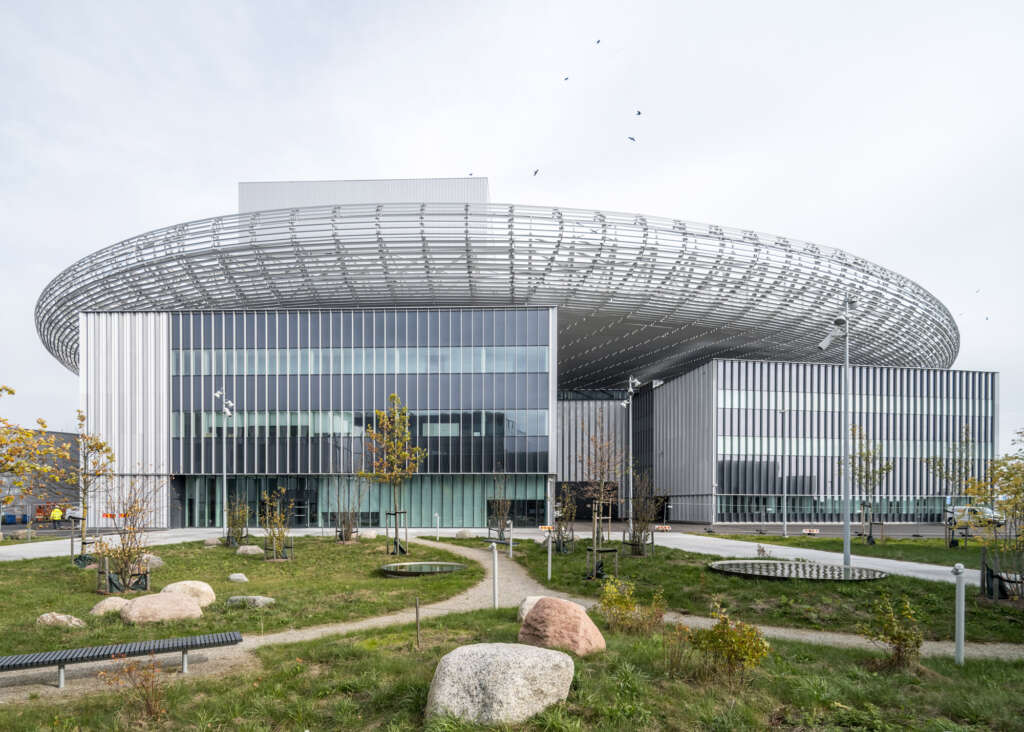
ESS – European Spallation Source
Architect: Henning Larsen, Cobe, SLA
Location: Lund, Sweden
Type: Research Facility
Year: 2023
Images: Rasmus Hjortshøj
Home to the future most powerful accelerator-based neutron source, the European Spallation Source in Lund, Sweden, will advance material research for science and innovation. An international hub for world renown scientists, the design prioritizes a sense of community within the campus, creating a collaboration and learning environment of the highest caliber.
The following description is courtesy of the architects. The future world’s most advanced neutron source, the 120,000 m2 European Spallation Source (ESS) will be used by researchers from material science, chemistry, biology and physics. Its main purpose is to produce neutrons that scientists can use to study the atomic and molecular structure of materials. The insights gathered with instruments at ESS will help propose solutions to society’s most pressing issues including new materials, energy, health and the environment.
Generating neutrons through a process called spallation, the critical component of the BREEAM Outstanding-certified research campus is a 600m long proton accelerator which fires a high-energy proton beam at a target. When the protons hit the target, they cause the atoms to break apart, producing a shower of neutrons which are directed towards the instruments that allow scientists to study the properties of materials.
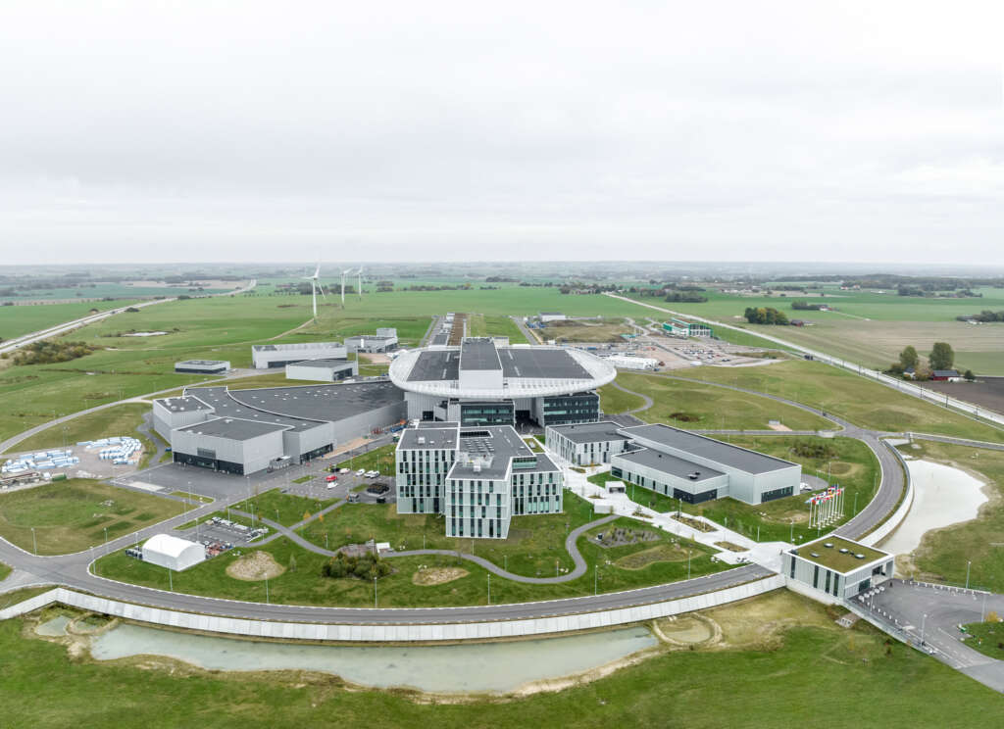
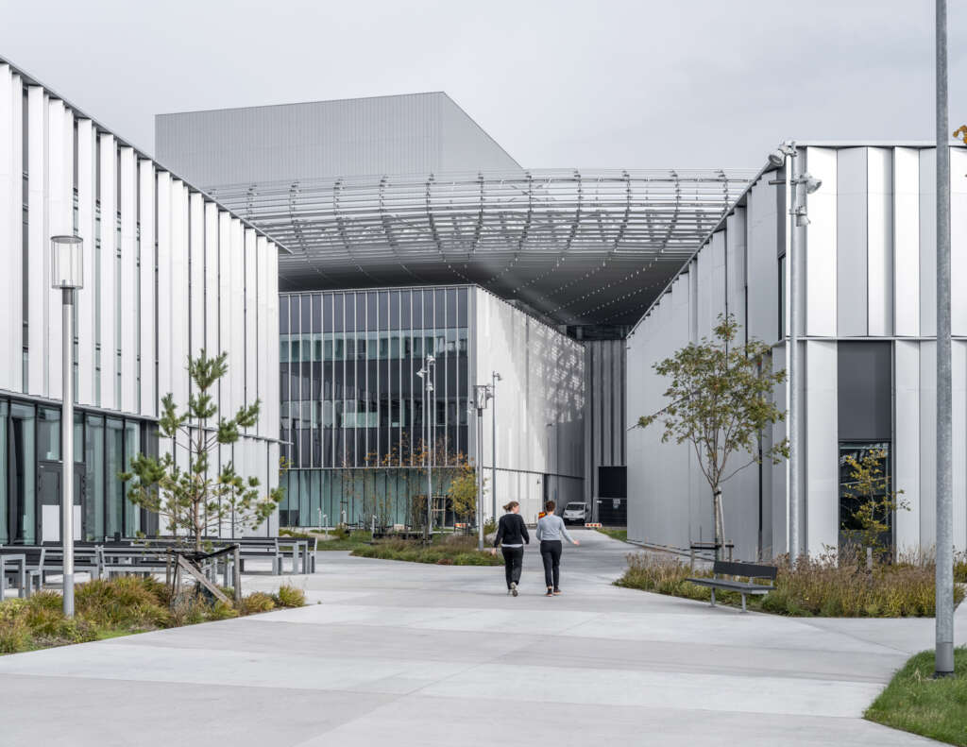
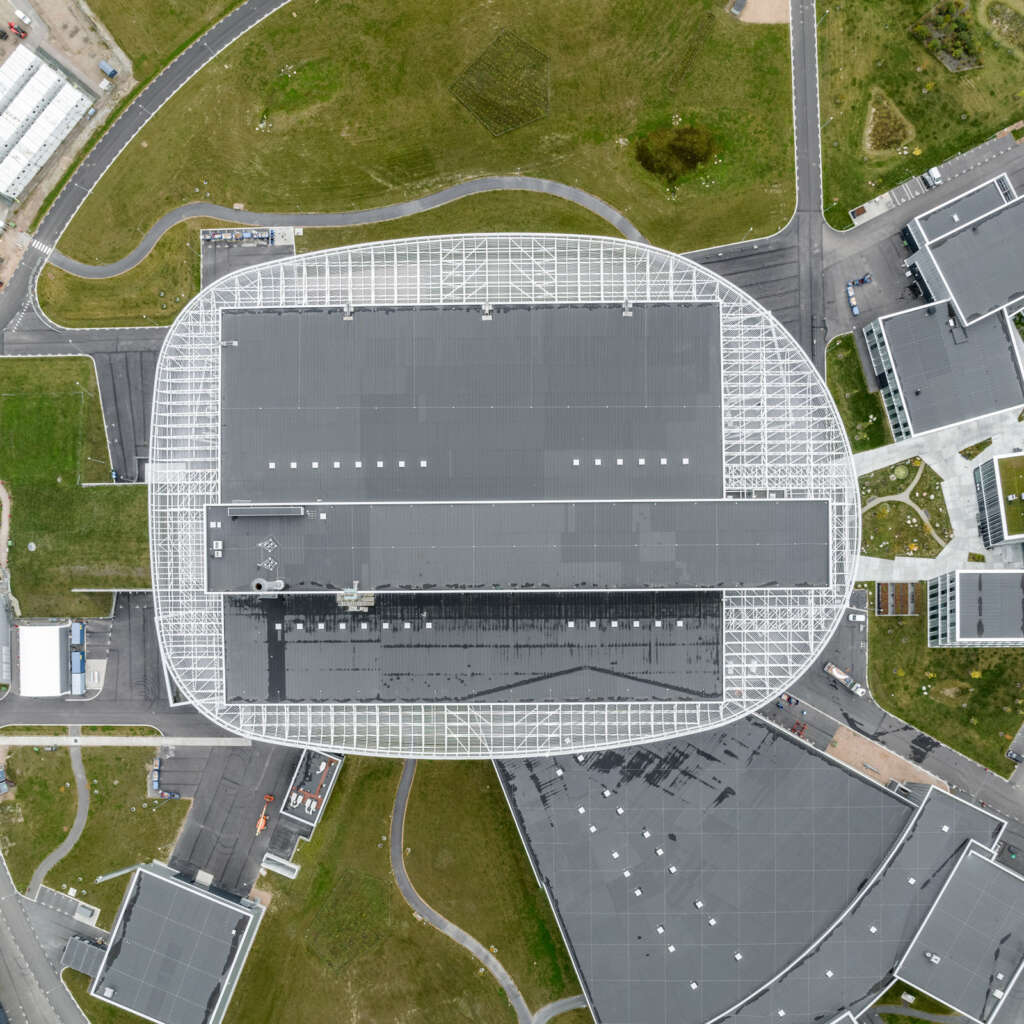
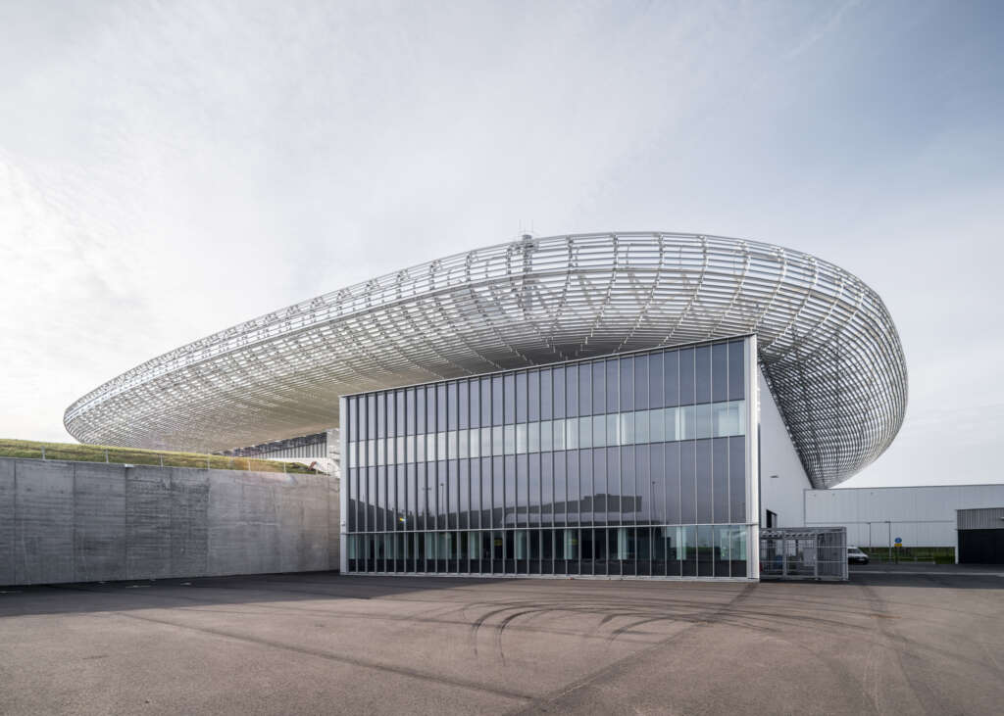
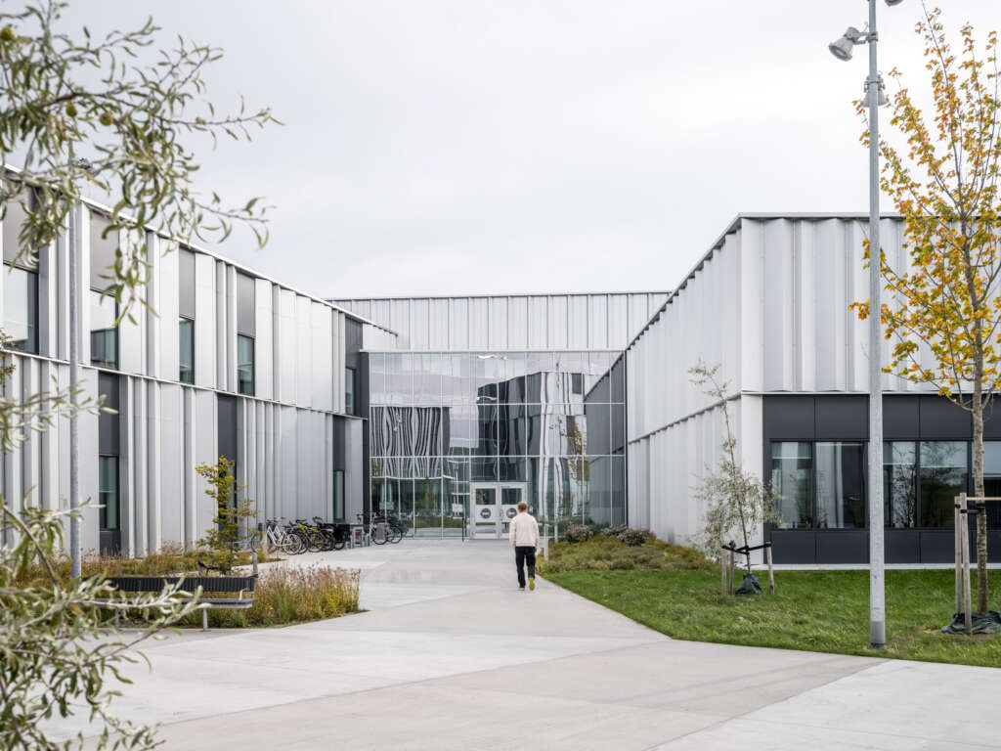
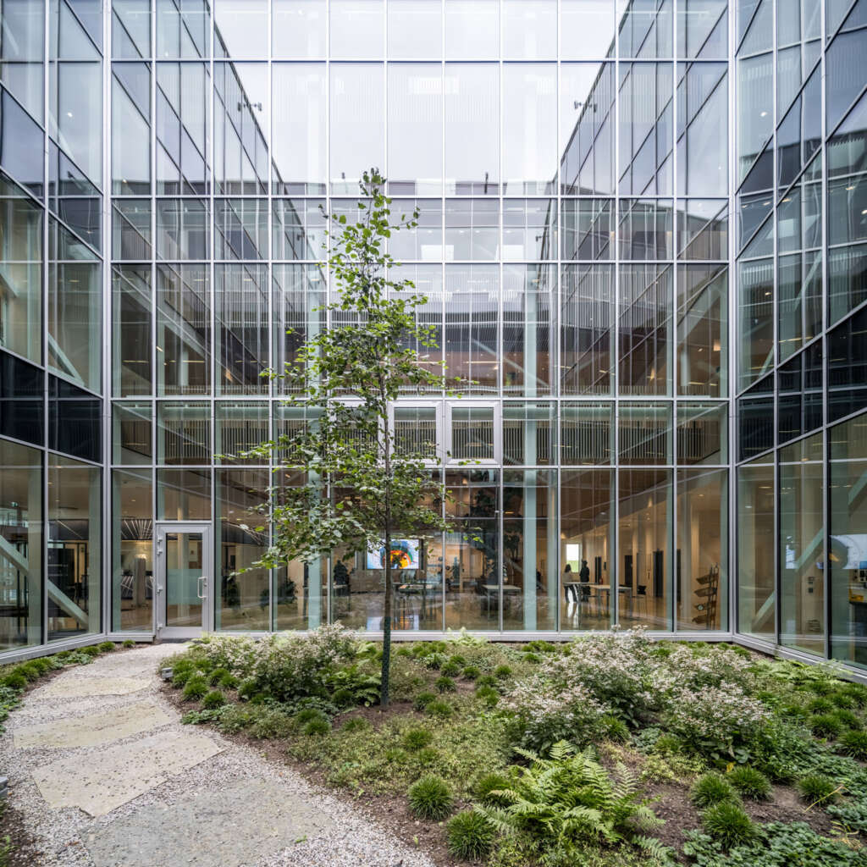
The accelerator itself is below ground, housed in a tunnel which sits within the landscape. Disguised beneath a berm of soil, a building known as the ‘klystron gallery’ sits above the accelerator – only visible as a wall on one side, on the other the building blends into the Swedish landscape, appearing to be a meadow.
The ESS research facility becomes a metaphor for the spallation process: a neutron sped through a linear accelerator – colliding with a tungsten core – scattering electrons into the landscape. The complex as a whole replicates this process through its layout generating a flexible, future proof master plan – a landscaped proton accelerator, a circular target roof and scattered facility buildings intricately and delicately placed in the landscape.
Integral to the success of the campus, Henning Larsen, Cobe and SLA envisioned a village for an international community of scientists; a multitude of spaces allow visiting researchers from global science institutions to meet each other informally both indoors and outdoors, including pathways for walking and jogging and rainwater ponds. A nature-based ‘fenceless’ landscape with specially designed sunken ‘ha-ha’ fences and diverse vegetation keeps the facility secure without blocking the view whilst also creating a more serene and inviting atmosphere surrounding the facility.
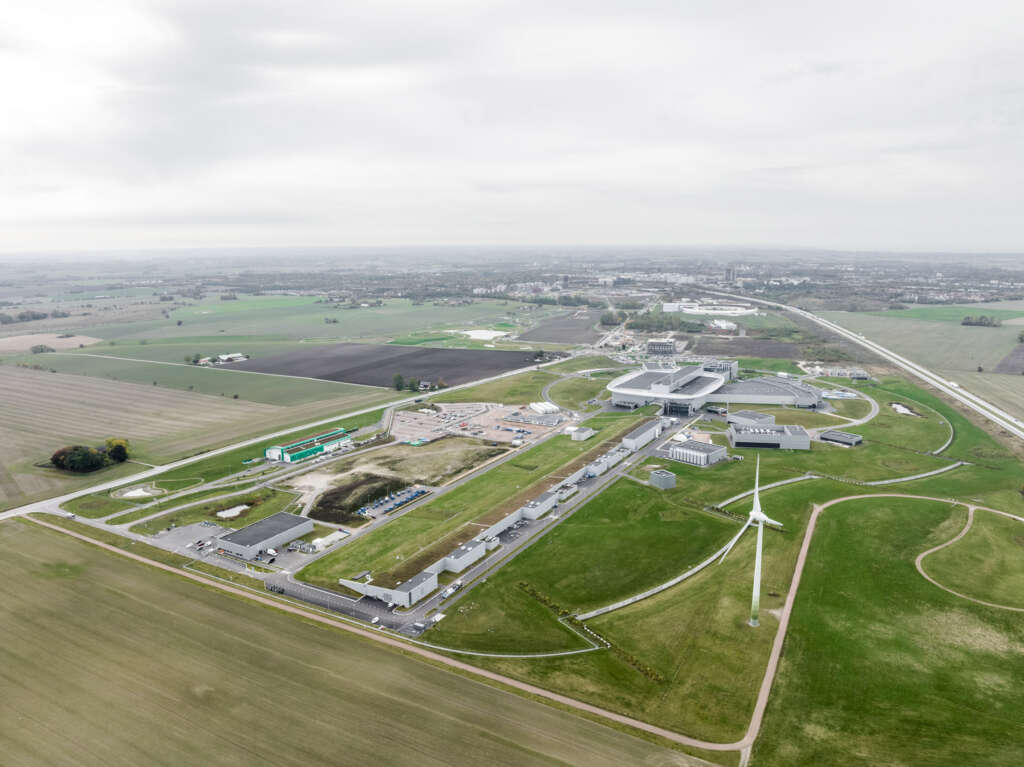
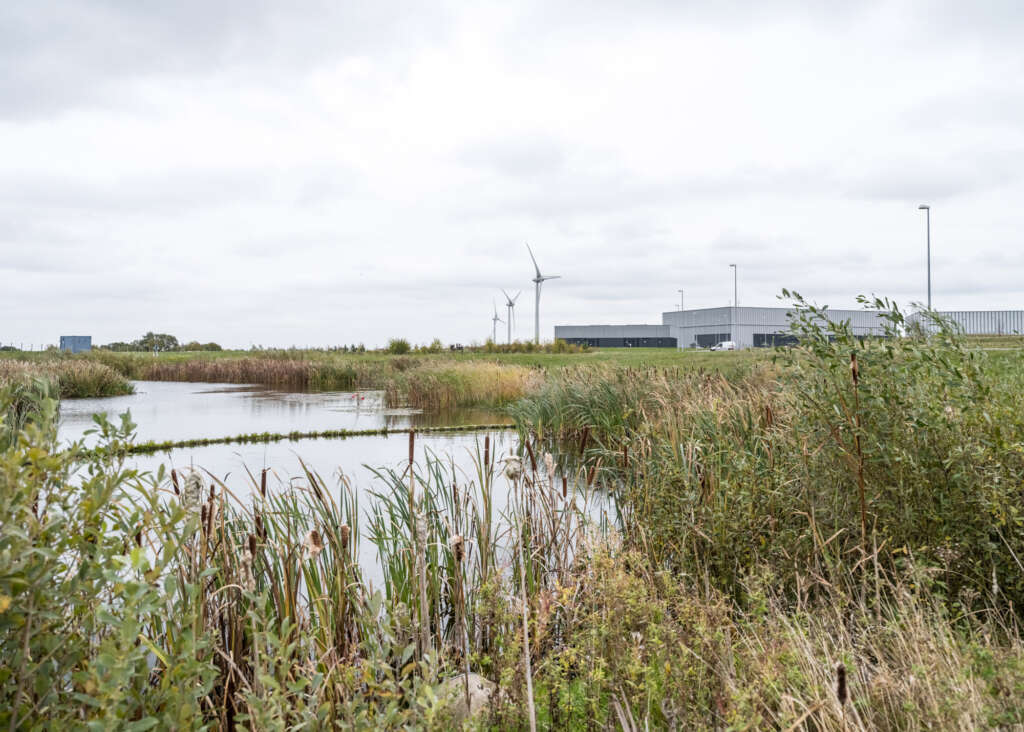
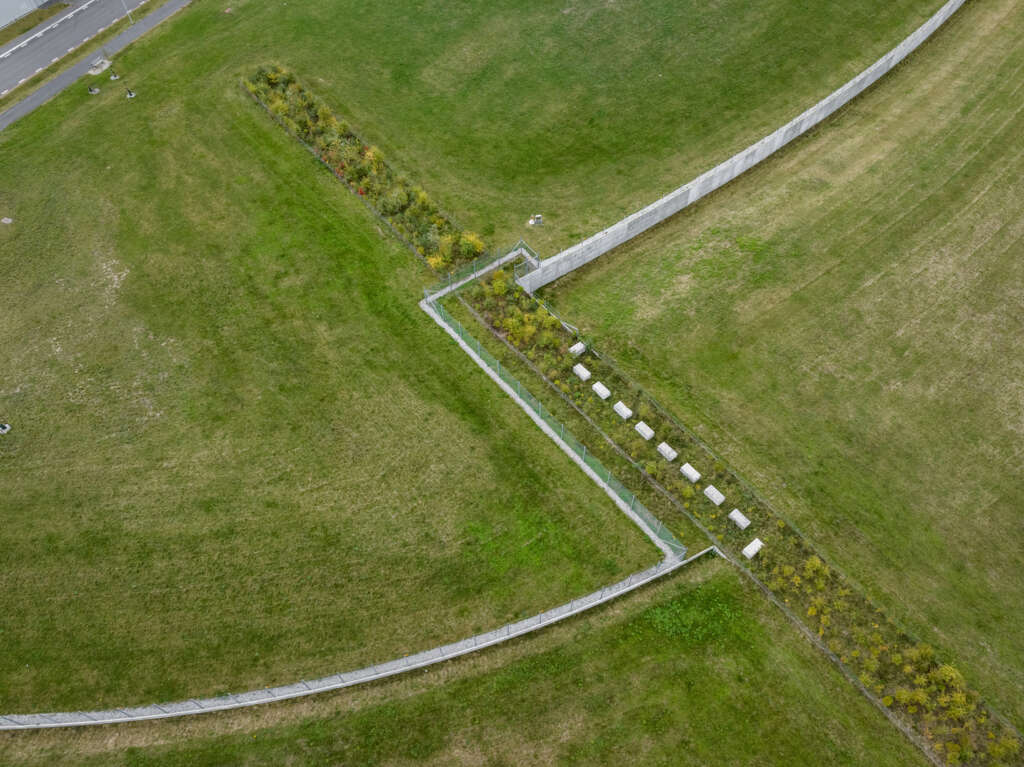
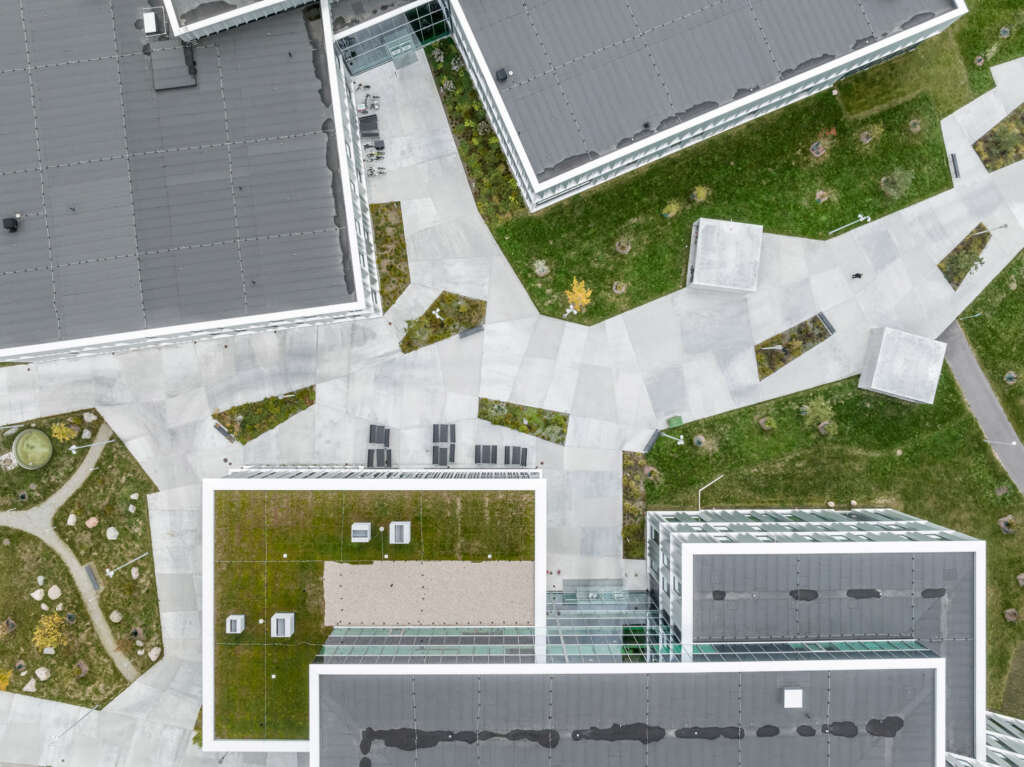
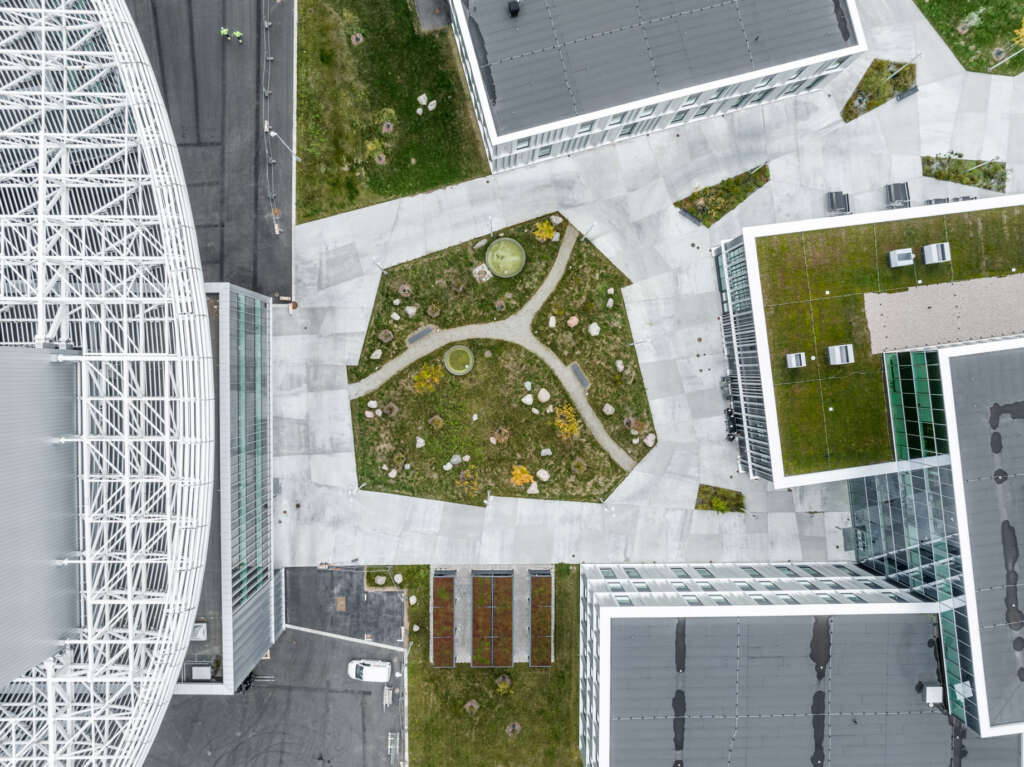
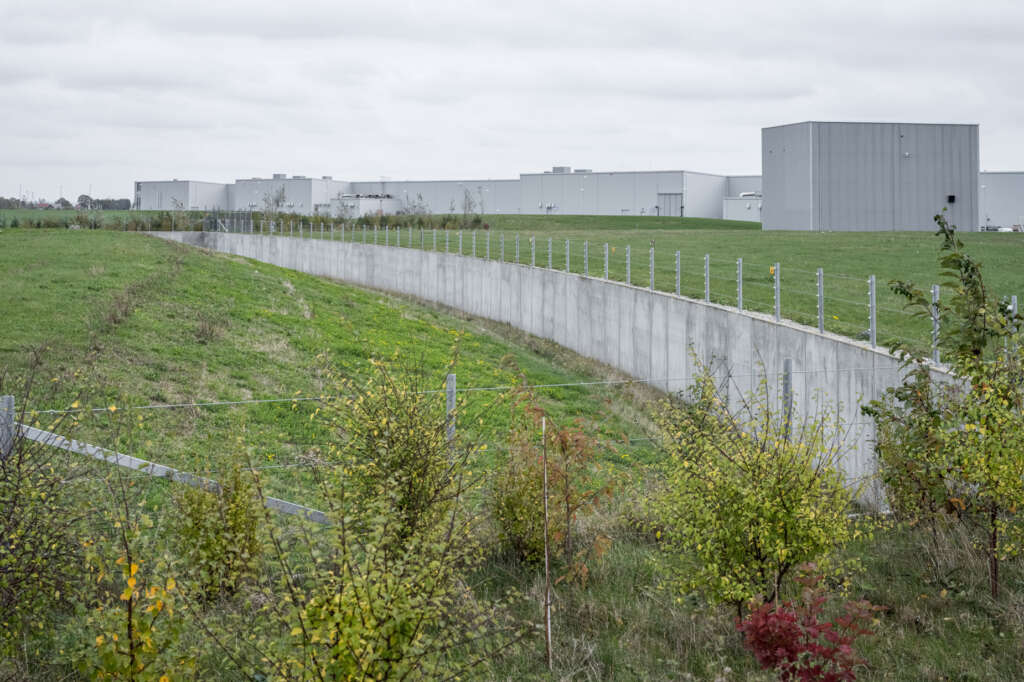
A central point of orientation for the entire ESS campus is the circular roof above the target hall, home to one of the most important elements in the spallation process, the tungsten wheel. Taking inspiration from the wheel, the roof’s large, rounded structure appears to float above the hall – a lightweight construction ensures the roof carries its significant volume whilst also letting light into the hall and withstanding Sweden’s snowy climate.
To maintain a coherent design expression for the entire campus, the intention is that all buildings are monolithic land-art-objects placed in the landscape. Each building at ESS varies in size and function, positioned in correlation with the spallation process; strategically, yet without a strict grid.
Some volumes are solitary, and others are clustered, as it is imperative that the design also has the flexibility to accommodate new buildings in the future. The exterior reflects the purpose of each building, the type and scale of the facades is based on a graduation scale from industrial to more refined. The buildings comprise of welcome and office spaces, auditoriums and laboratories, the accelerator building, target room and halls. Industrial facades indicate an interior housing the travelling particles, whereas more refined and shadow facades contain spaces for people to gather, exchange knowledge, and research.
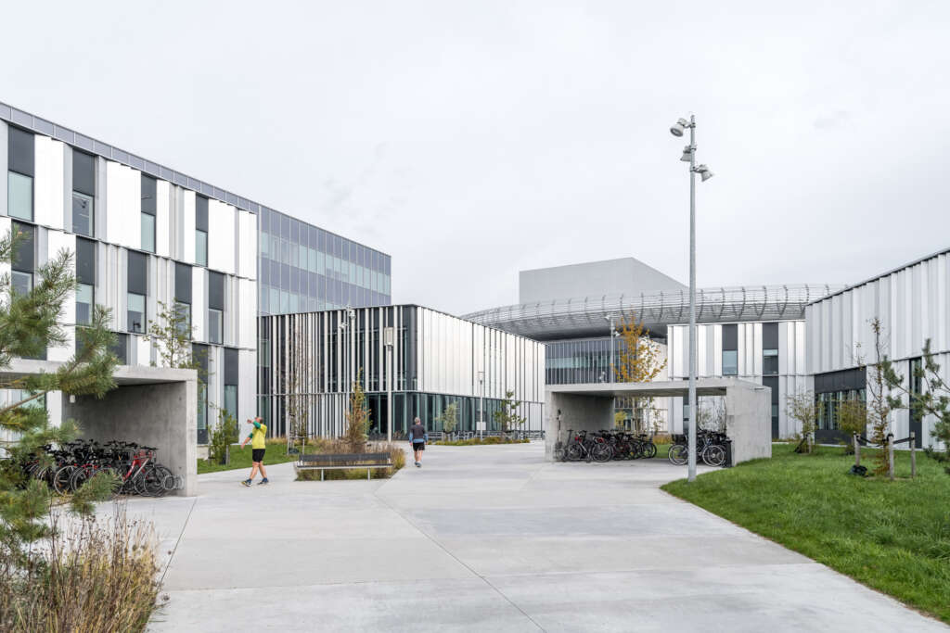
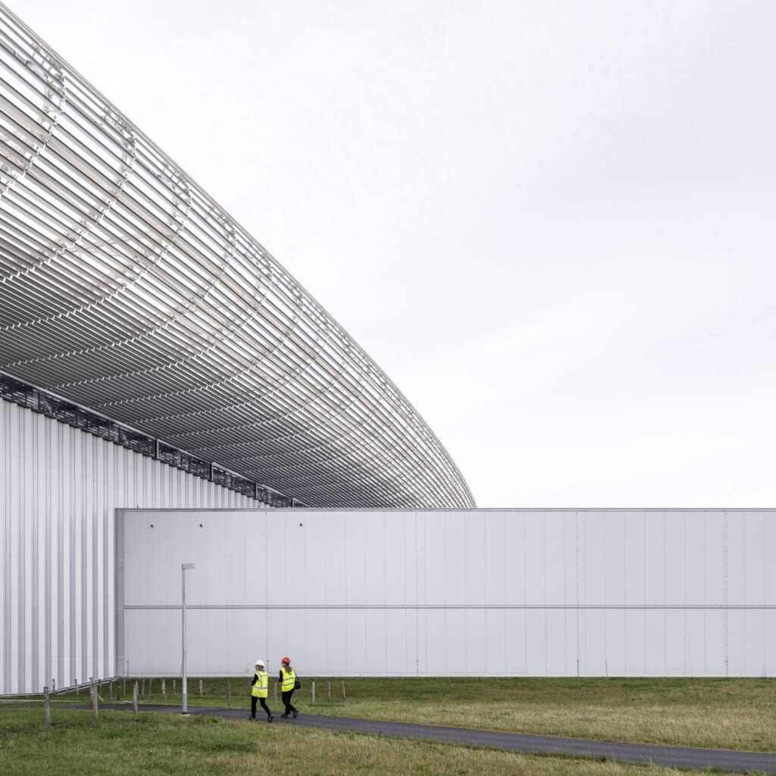
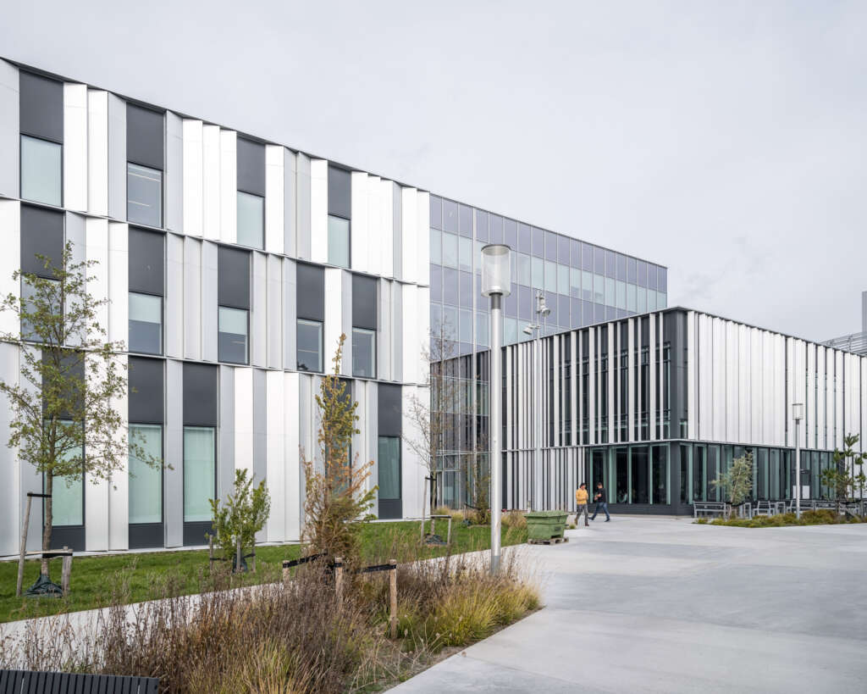
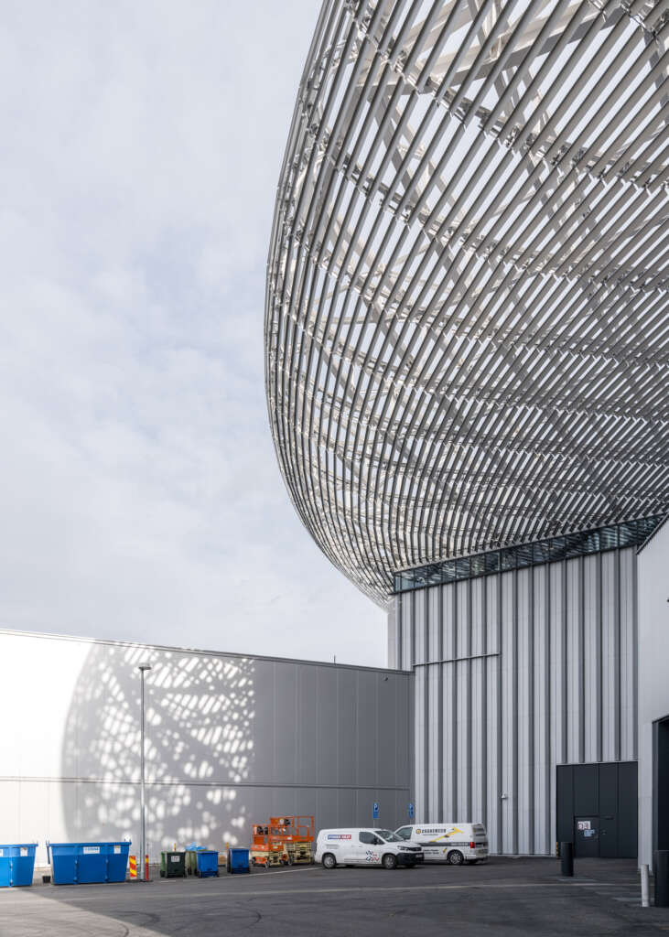
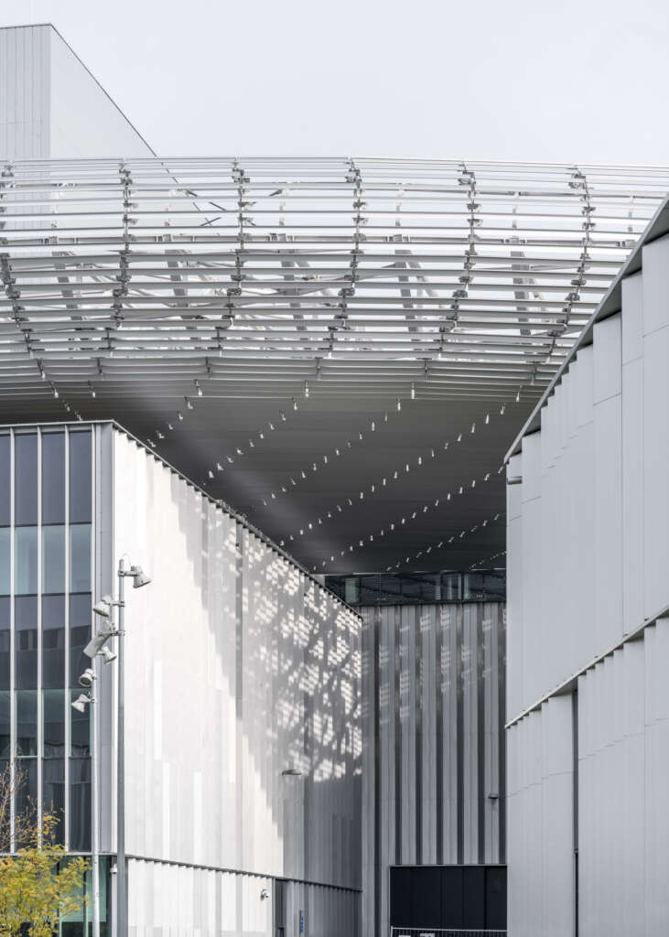
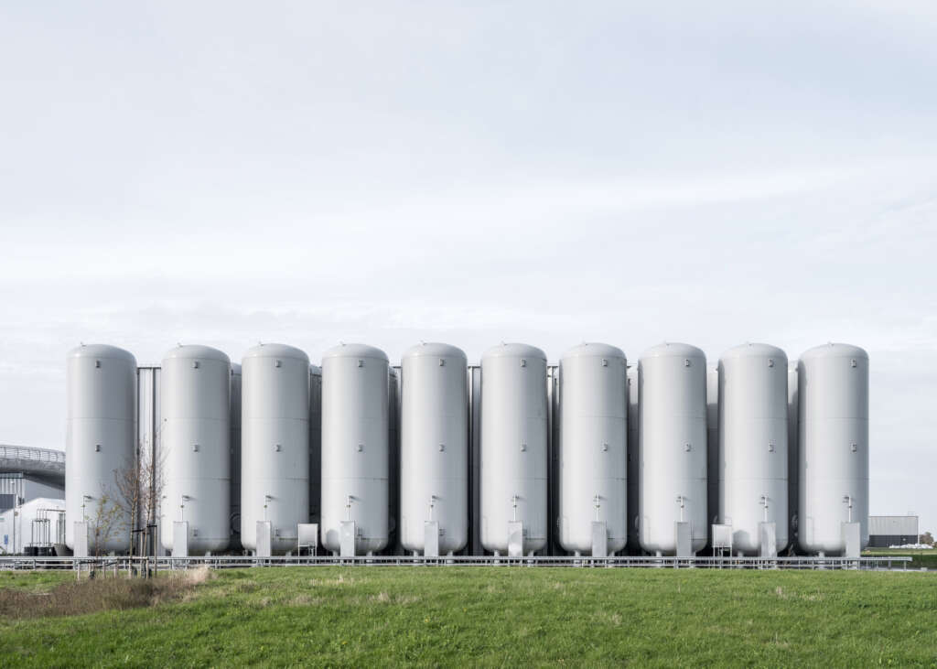
The facility contains laboratories, and meeting halls in its main volume. The accelerator sits at the center of the development and becomes a physical and visual focal point that drives the activity and organization of the campus. The working and collaboration spaces in the research campus are designed to maximize efficiency of information exchange, a learning environment of international caliber.
ESS is expected to enable new opportunities for researchers across the spectrum of scientific discovery, including materials and life sciences, energy, environmental technology, cultural heritage and fundamental physics.
The European Spallation Source is currently under construction and the first experiments are expected to start in 2025/2026. The facility will be fully operational by 2027.
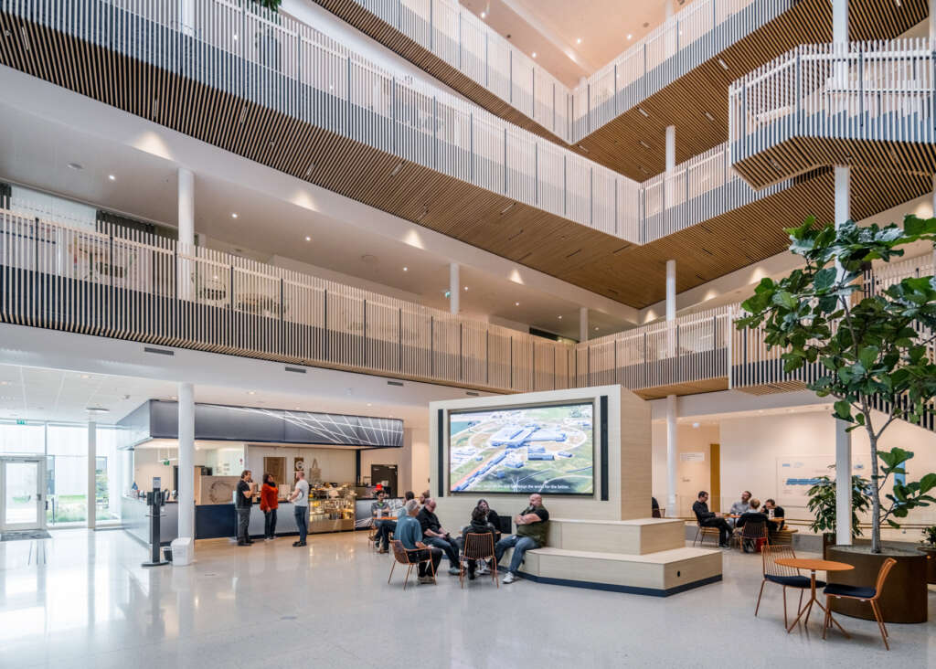
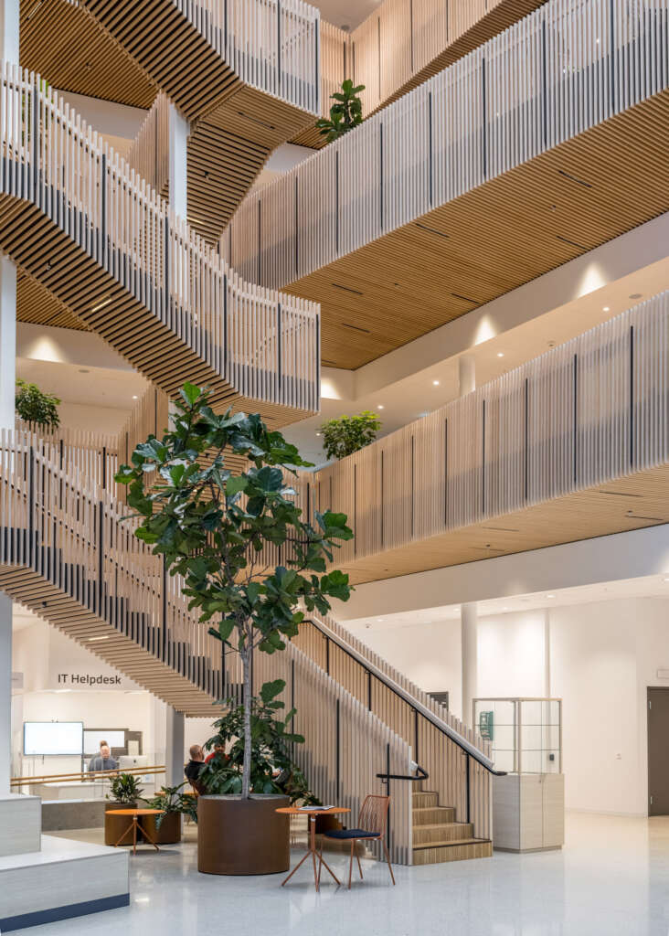
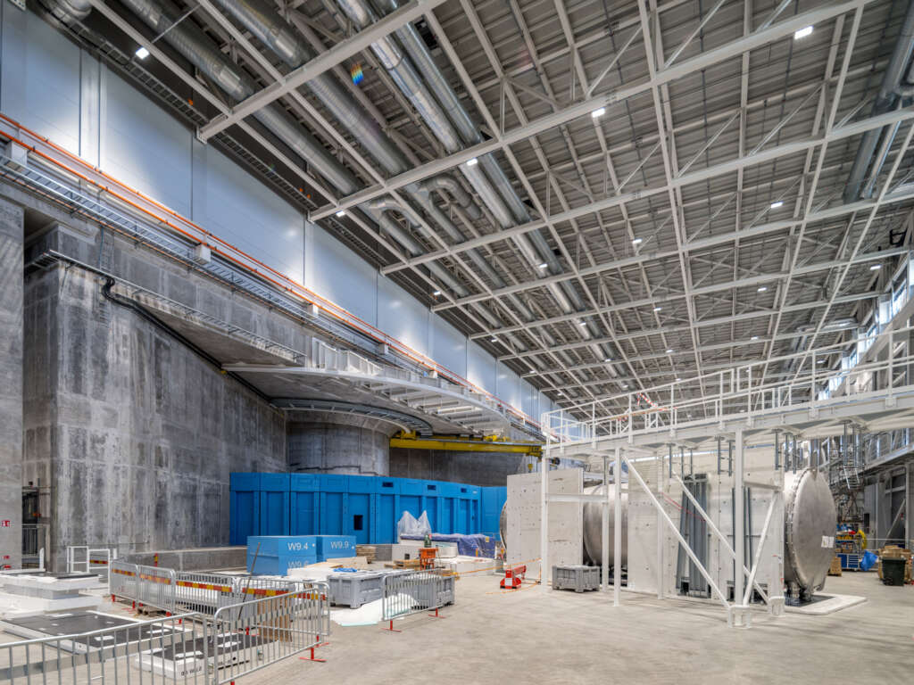
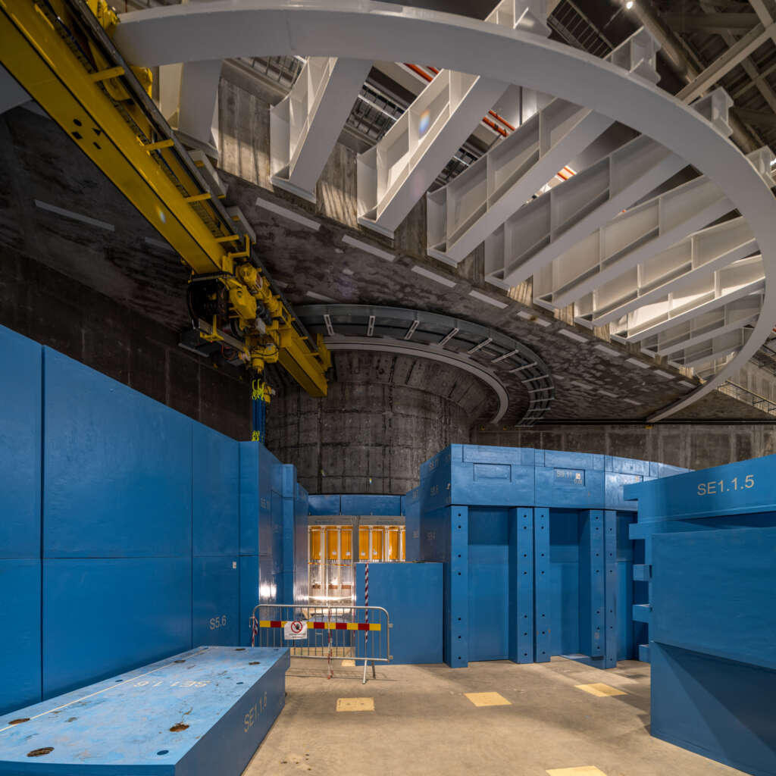
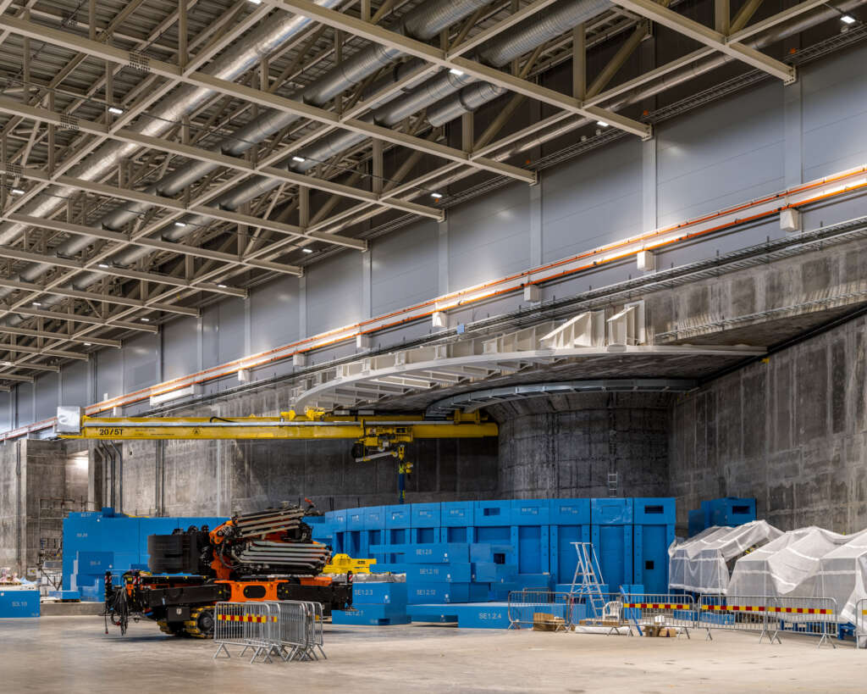
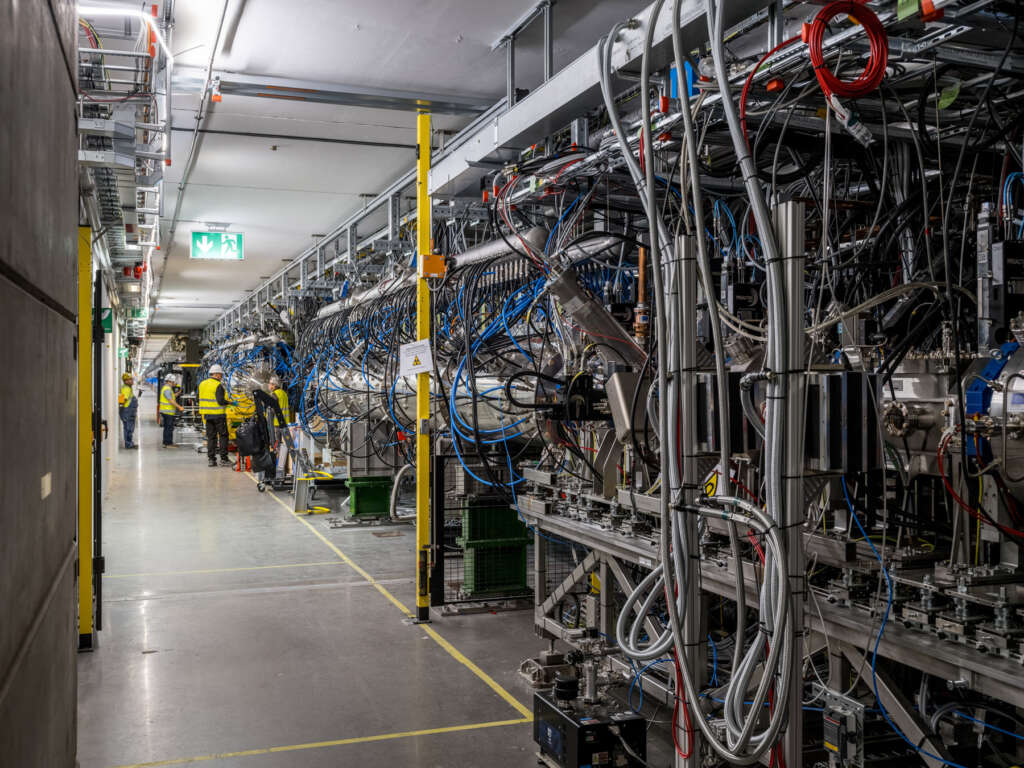
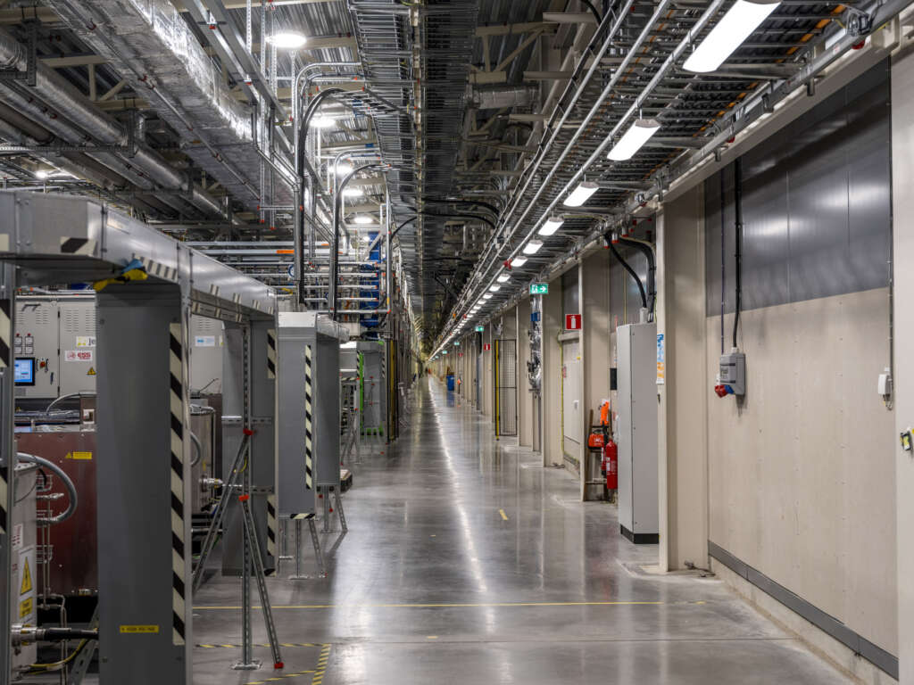
Jakob Strømann-Andersen, Innovation and Sustainability Director, Henning Larsen:
“People, nature, and science are the interconnected and interdependent elements of ESS that are crucial to the success of the campus. The technology at the heart of the European Spallation Source will enable researchers to answer advanced scientific questions within physics, chemistry, geology, biology, and medicine – with the aim of enabling exciting breakthroughs in areas such as energy storage and environmental remediation. Prioritizing the experience of the international scientists who will work on the campus was a significant priority for the design team, ensuring their environment is life-centric and supportive of their work. For example, designing space that encourages the creation of smaller communities within the sizeable campus, based on the belief that a good social life increases creativity and enables greater research. We are proud to lead a design team that has created the environment in which some of the world’s most advanced minds will come together to solve the global crises we face.”
Dan Stubbergaard, Founder of Cobe:
“As a global research destination, ESS may be one of the most important building complexes to be built in the Øresund Region for many years to come. Unlike traditional research facilities of this caliber and size – often conceived as introvert and inaccessible – the ESS is designed as a visually open campus of scattered buildings varying in size and function situated delicately in a lush, recreational, and performative landscape. We have focused on creating a vibrant research environment both inside and outside the buildings. The dense campus structure encourages physical movement in, around and between buildings where researchers can meet informally, inspire one another, exchange ideas, and share latest knowledge and discoveries. The extrovert nature of the campus plan opens the ESS facility to its surroundings and gives the public a unique peak inside the magnificent world of science. It is our hope that our humanistic design approach will help foster some of the future breakthroughs in science”
Mette Skjold, Partner and CEO, SLA:
“From the very beginning, our goal has been to address the challenge of creating a highly secure landscape without compromising on openness, social amenities, and biodiversity. By seamlessly integrating security measures with landscape qualities, ESS’s expansive landscape provides a secure framework for the institution while offering the public a unique window into the fascinating world of science. Through its new typology and variety of natural elements such as meadow, marsh, and wetland, (we have created a campus with natural rainwater management, new habitats for wildlife and insects, and rich nature experiences for the employees. It is a living landscape that will make the land-art character of ESS as a whole grow more and more distinct with every year.”
Project Details
- Location: Lund, Sweden
- Client: ESS – European Spallation Source. ESS is hosted by Sweden and Denmark with the research facility located in Lund, Sweden, and the Data Management and Software Centre (DMSC) is based in Copenhagen, Denmark.
- Architects: Henning Larsen and Cobe
- Henning Larsen is an international studio for architecture, landscape, and urbanism with design hubs in Copenhagen, New York, Singapore, Berlin, and Oslo. At the heart of our design philosophy is the play of light and nature. We bring joy to those who occupy our spaces by shaping the conditions for human interaction. We work at the nexus of creativity and experimentation, always looking to the lasting impact on communities and their environments. Drawing on a Scandinavian ethos, we develop context-driven, sustainable designs that provide lasting value to users, local communities, and cities. We aim to contribute social spaces that engage people and inspire human interaction. We approach our clients with curiosity and a desire to listen, inspire, collaborate, and innovate.
- Cobe is an architecture firm based in Copenhagen, Denmark, founded by the architect Dan Stubbergaard. Cobe creates future-proof urbanism, landscape and architecture that contribute to extraordinary everyday life. Today, the building and construction sector account for 40% of the world’s CO₂ emissions. We are aware of our responsibility and opportunity to impact. Our ambition is to create architecture that exists only to contribute; buildings that benefit, spaces that enrich and cities that catalyse positive progress. We design for life — for people and for communities. We shape enduring architecture because it’s rooted in reality yet open for change — for new uses and users. We aim to bring life to spaces that work from day one and for generations to come.
- Landscape Architect: SLA
- SLA is an internationally renowned nature-based design studio that delivers interdisciplinary consultancy. SLA designs cities, public spaces, and nature on all scales: From parks and plazas to city-wide masterplans and national biodiversity strategies. All in all, they use nature, design, and technology to create adaptable, biodiverse cities and landscapes that inspire community and diversity. Founded in Copenhagen, SLA has for thirty years designed some of the most notable public spaces and masterplans in the world. Today they are 130 landscape architects, anthropologists, biologists, and urban planners spread over Copenhagen, Oslo, and Aarhus studios.
- Collaborators: Buro Happold, NNE Pharmaplan, Piacon AB, Bent Lauritzen, Head of Division, Center for Nuclear Technologies, Radiation Physics
- Site: approx. 70 hectares
- Gross floor area: 100,000 m2
- Number of users: ESS anticipates that up to 3,000 researchers from around the world will come to ESS each year to carry out experiments. At the same time ESS will provide an attractive workplace for more than 500 employees.
- Certifications: BREEAM Outstanding
- Project timeline
- 2009: The European Spallation Sourcewas created by the European Commission in 2009 to facilitate the joint establishment and operation of pan-European research facility. The Founding Members of the European Spallation Source ERIC are the Czech Republic, Denmark, Estonia, France, Germany, Hungary, Italy, Norway, Poland, Spain, Sweden, Switzerland and the United Kingdom.
- 2012: The European Spallation Source held an international design competition, where a team consisting of Henning Larsen, Cobe, SLA, Buro Happold, NNE Pharmaplan, and Transsolar were chosen as the winner.
- 2014: The project breaks ground
- 2023: The buildings and landscape project is completed. Construction of the many advanced instruments needed to operate the multi-disciplinary research facility carries on.
- 2025-2026: The first the first experiments are expected to take place.
- 2027: The facility will be fully operational
- Project cost
- Budget: 1 843 M€ (including instruments)
- Financing split between member states: The two host countries Denmark and Sweden: 47.5%. Non-host members: 52.5%
- Furthermore, the project has gotten in-kind contributions of 550 M€.




