Port-au-Prince, Haiti
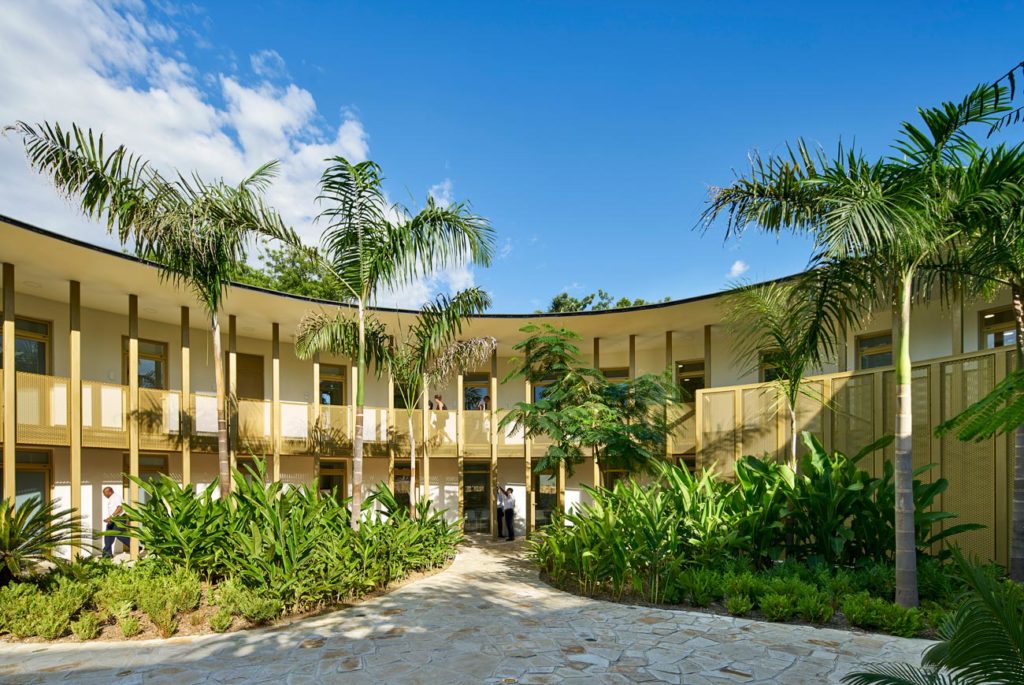
Description provided by Explorations Architecture
The new French Embassy of Haiti consists in one circular structure taking place in a large park. The whole project creates an elegant campus that is both, a place of representation for the French Republic and a space for daily work. The new Embassy is inspired by the tropical architecture of several periods and is made in respect of the memory of the land where it takes place. The proposal is to build pavilion with light steel and wood frame with facades that filter views and protect from climatic effects.
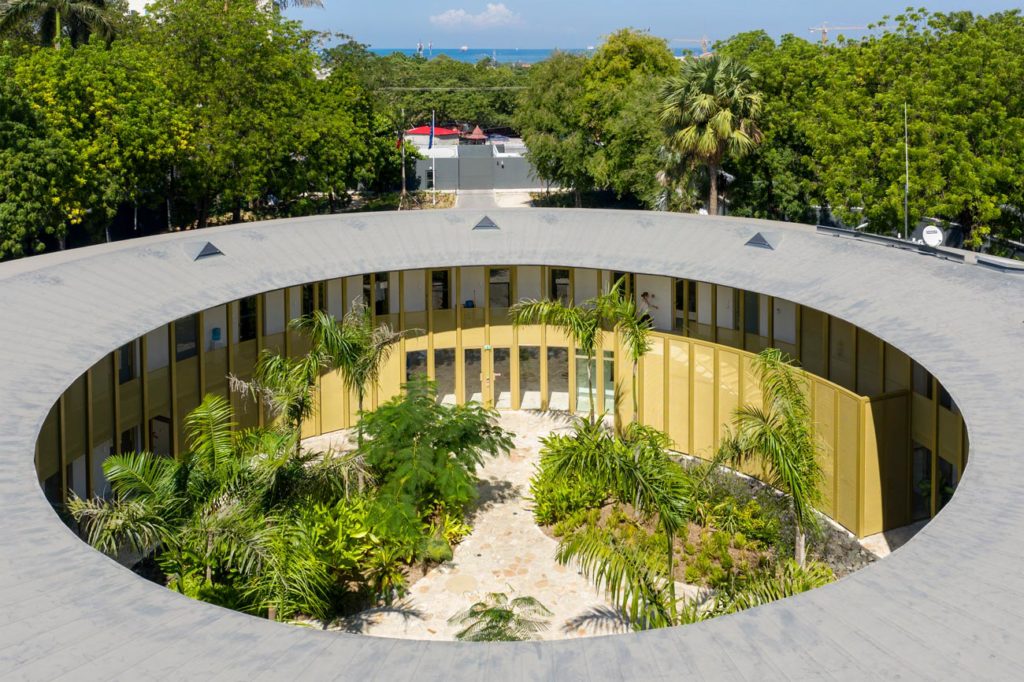
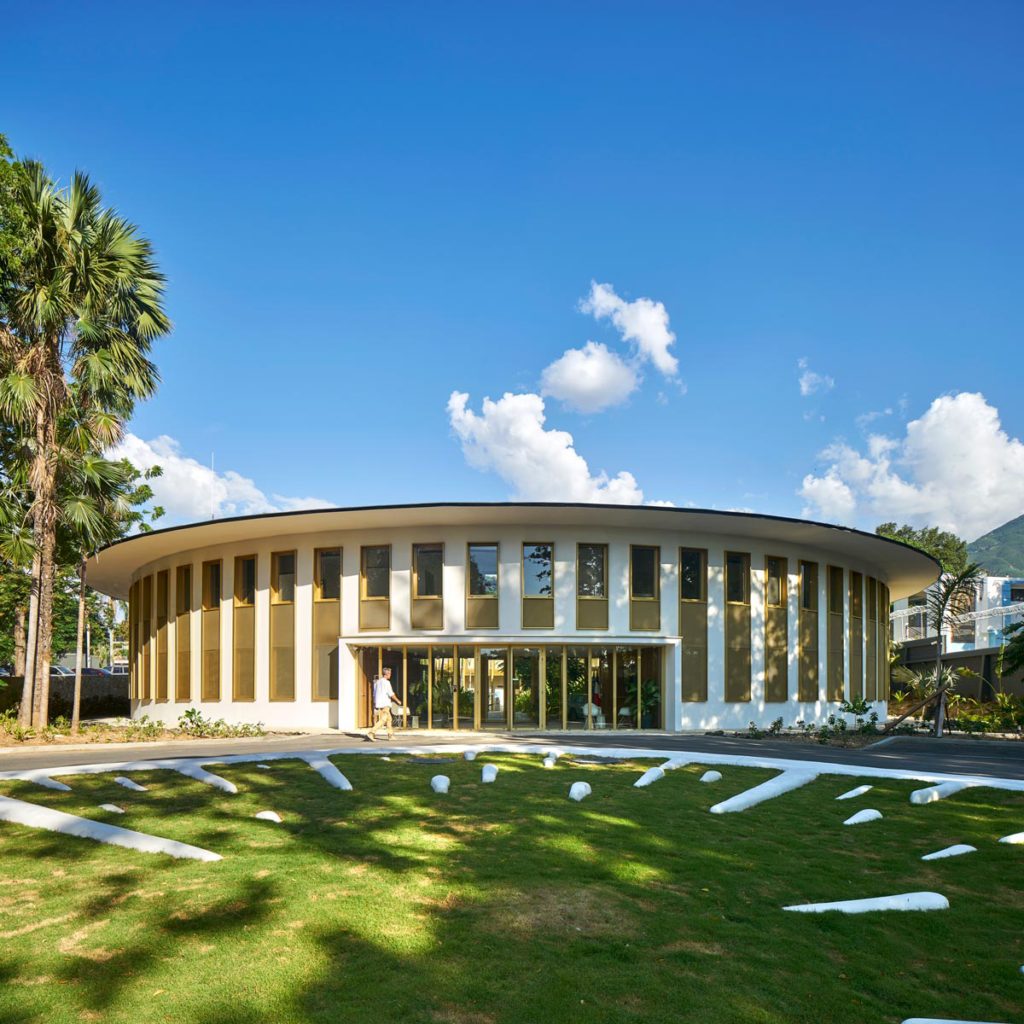
The building is organized on two levels around a covered atrium, illuminated and ventilated naturally. All the supporting services and the French consulate are located in the main pavilion. These services are wrapped around a large Garden of Honor. This space is at the same time a place of representation directly visible from the entrance as well as a place of amenity for the staff members and all visitors. The services are distributed by a covered corridor in the manner of a contemporary cloister. Close relationships from one place to another are favorited by several staircases and shortcuts designed in the layout of the garden itself.
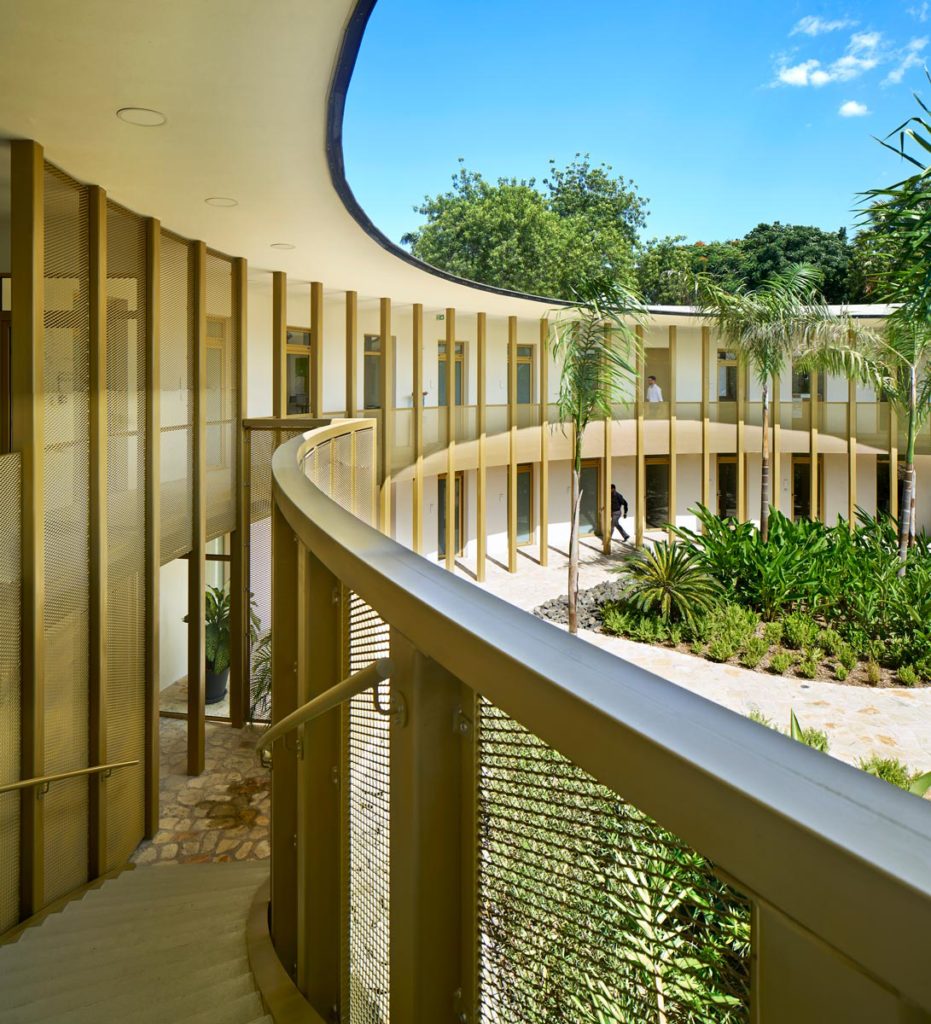
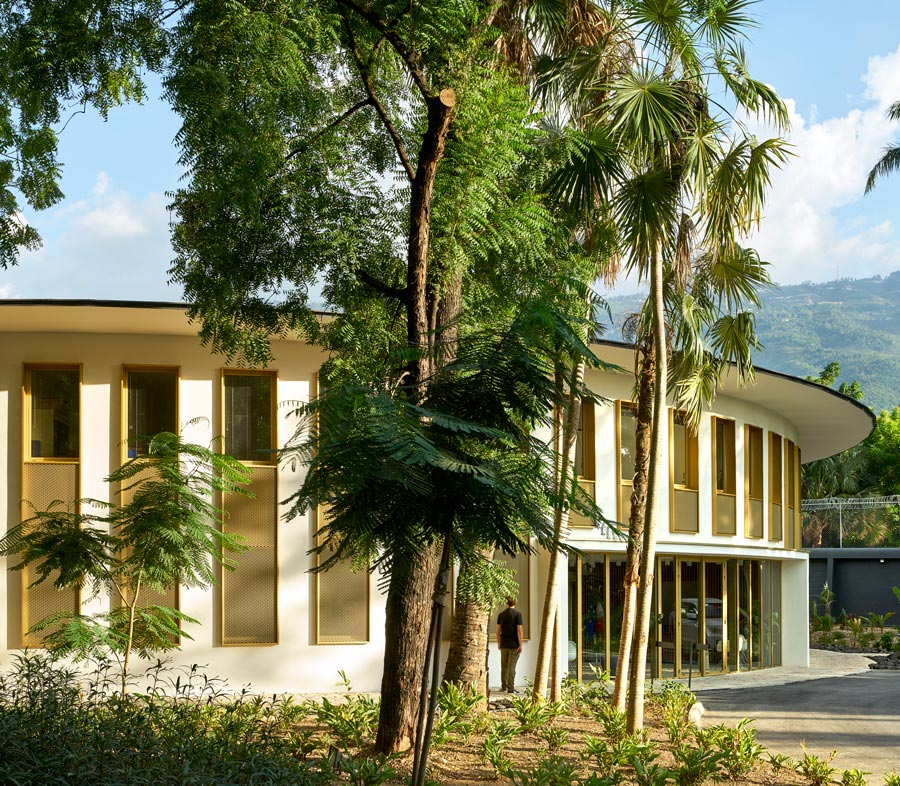
All the project details have been studied and designed meticulously to promote a unique environment in the context of Port-au-Prince. The basic constraints resulting from the nature of the project (safety, parking, and technical constraints) have been carefully integrated into the landscape to offer each office a clear view on a rediscovered Haitian nature.
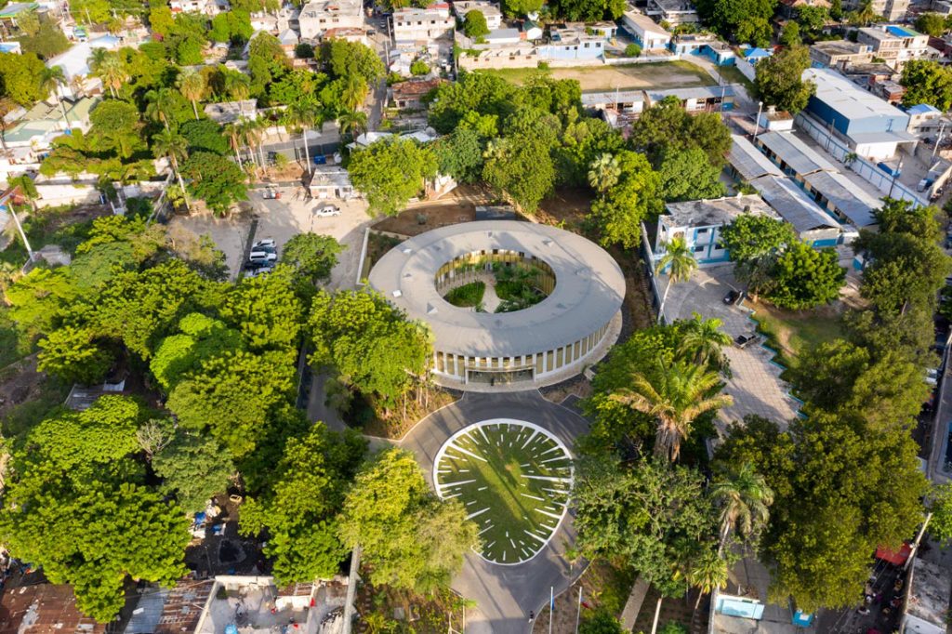
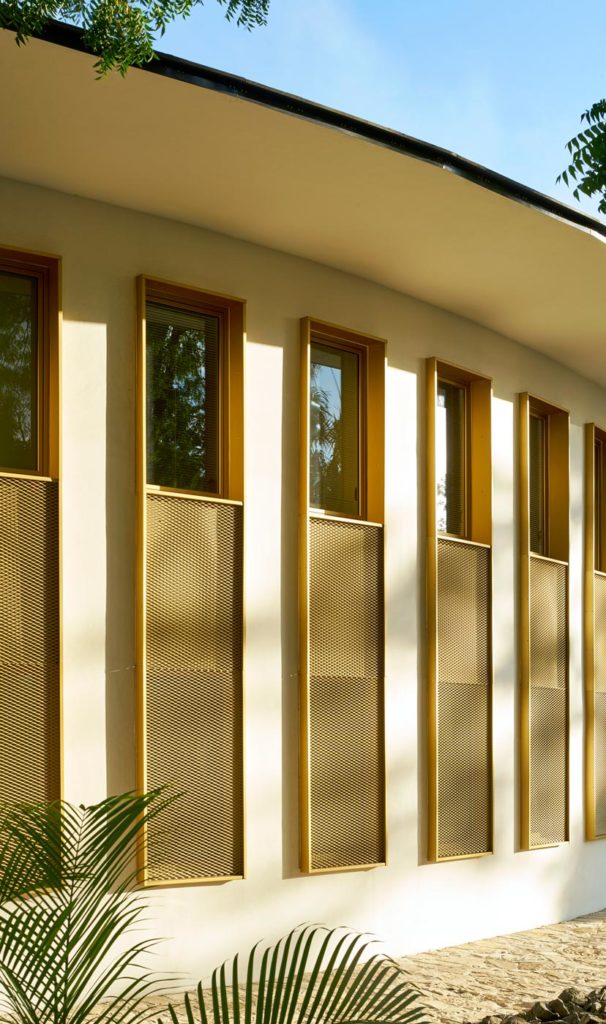
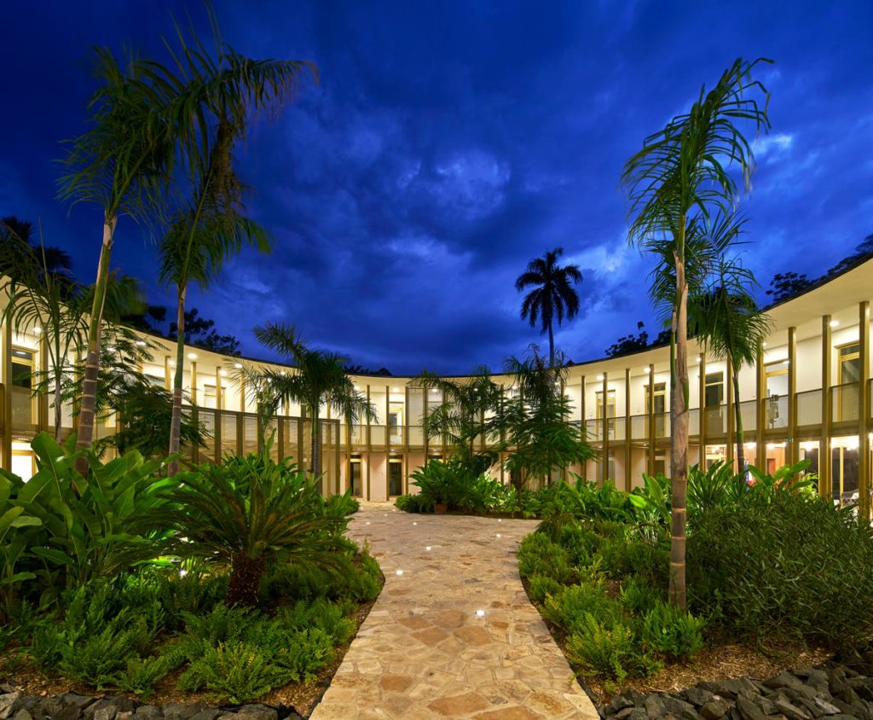
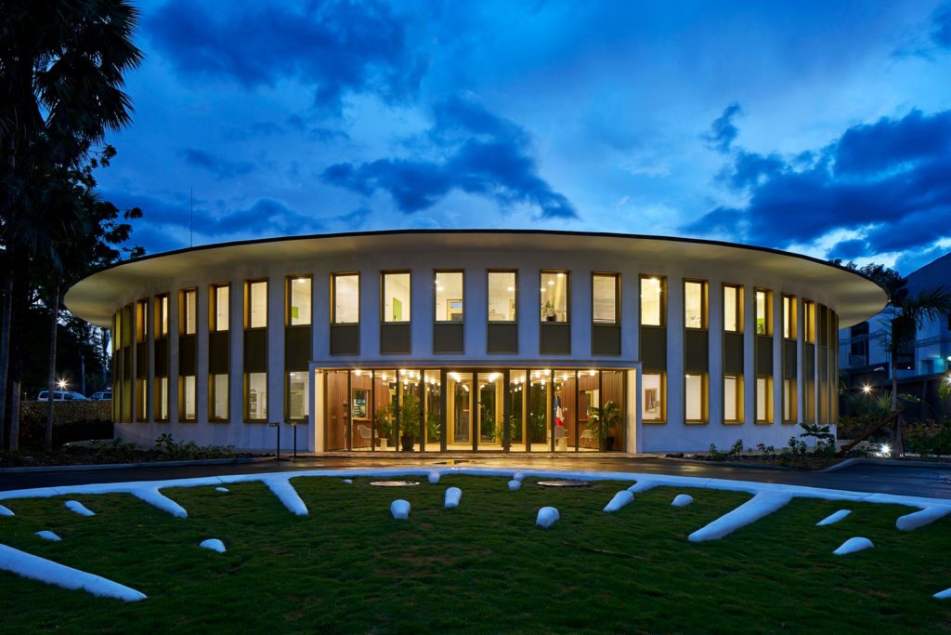
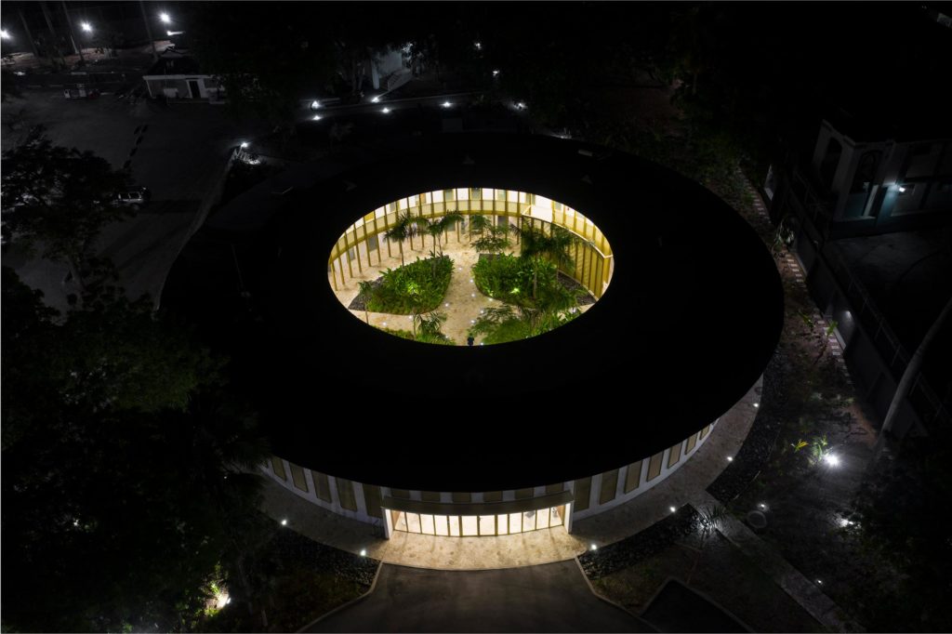
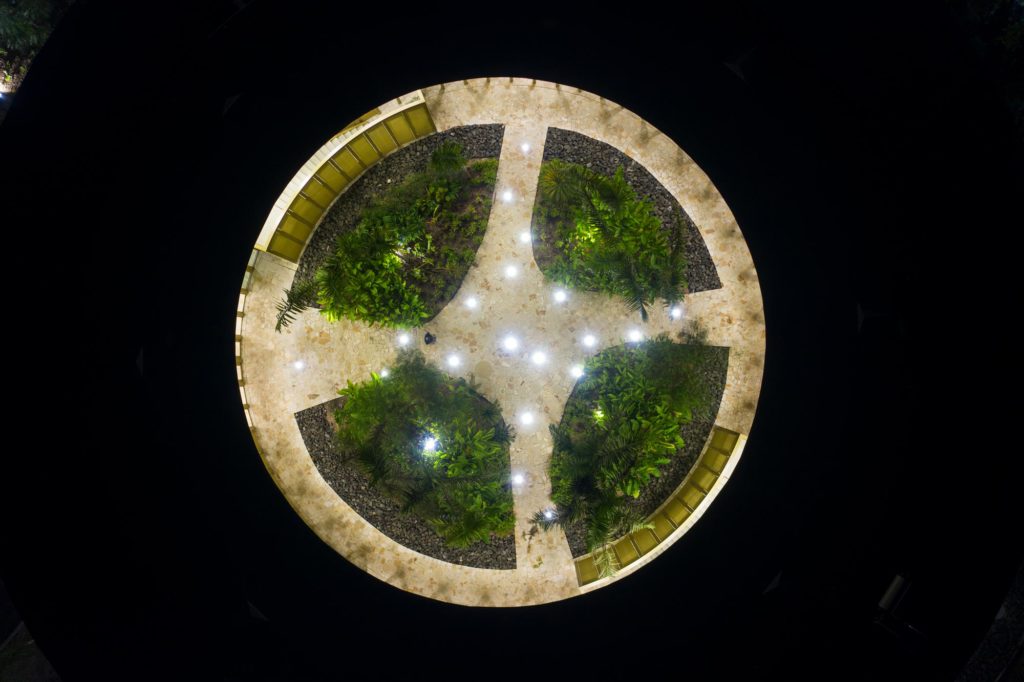
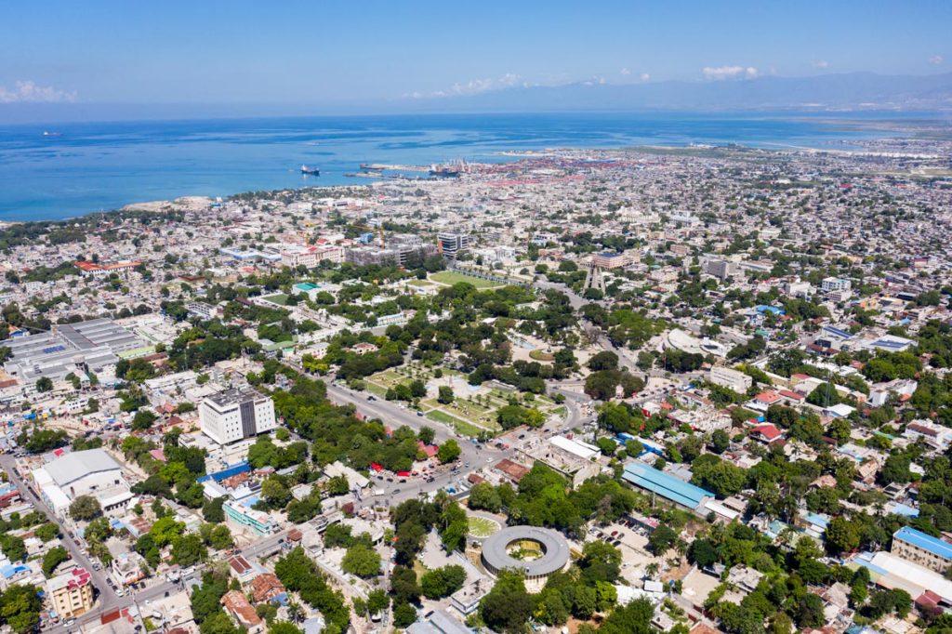
Project Details
Project name: French Embassy in Haiti
Architect’s Firm: EXPLORATIONS ARCHITECTURE, PARIS
Website: www.explorations-architecture.com
Contact e-mail: contact@explorations-architecture.com / valerie.barry@explorations-architecture.com
Project location: Port-au-Prince (Caribbean island of Haiti)
Completion Year: 2018
Gross Built Area (square meters or square foot): 1 200 m2
Lead Architects: Explorations Architecture (Benoît Le Thierry d’Ennequin, Yves Pagès, Marie Ferrari, Claudia Trovati)
Other participants
D’ici Là (Landscape architect)
Terrell (Structural engineering)
FI (Engineering)
CTN Architecture (Reporting)
Photo credits:Michel Denancé
Photographer’s website: http://www.micheldenance.com




