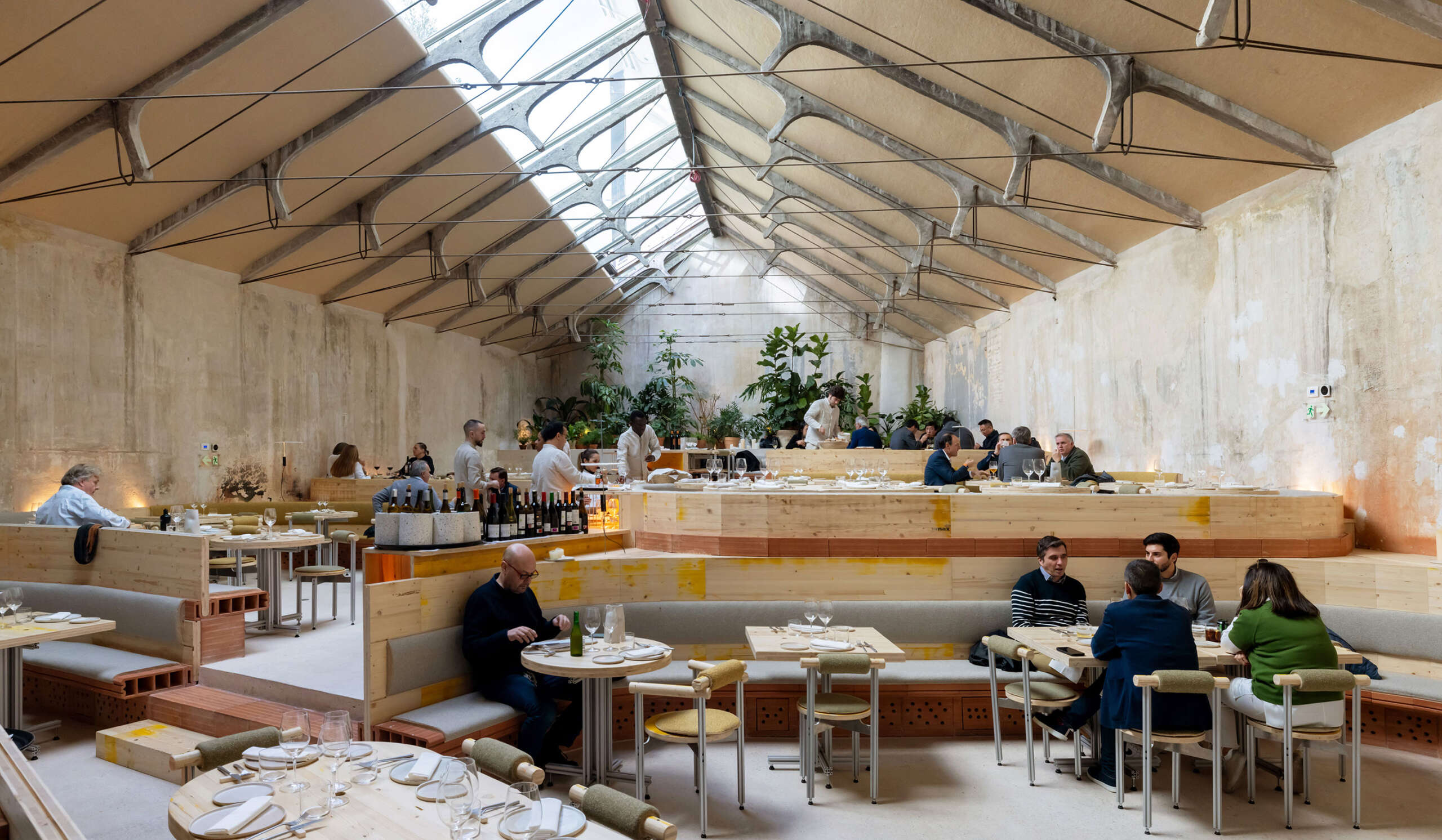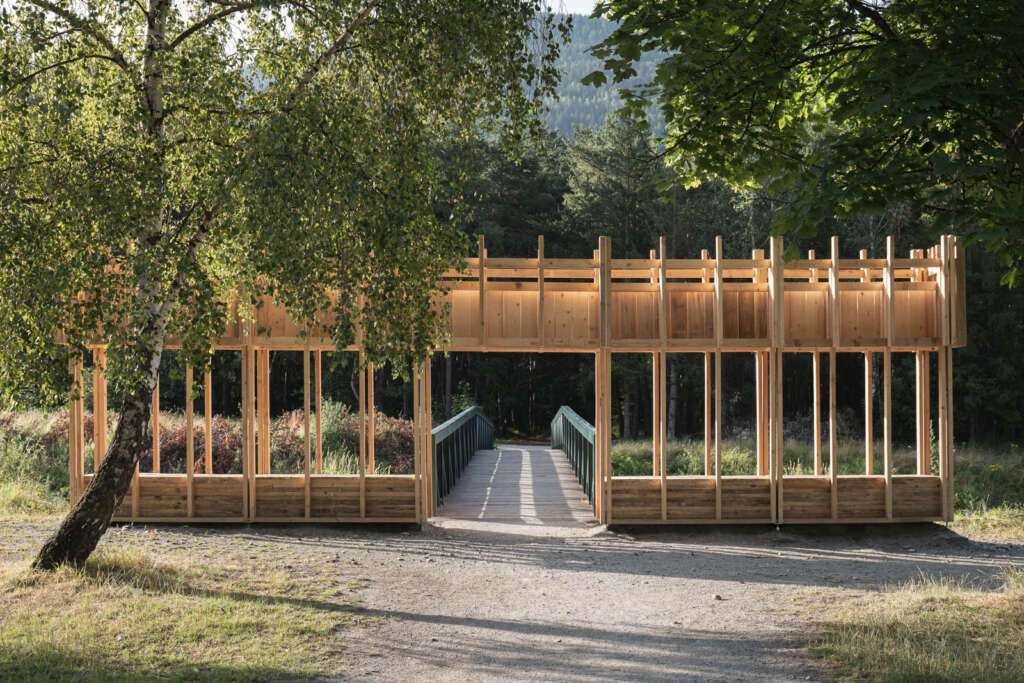
Faille Cachée des Marais Park Entrance
Architect: Martin Gaufryau, Quentin Barthe, Tom Patenotte
Location: Bourg-Saint-Maurice, France
Type: Pavilion
Year: 2023
Images: Clément Molinier
The following description is courtesy of the architects. The competition organised by the town of Bourg-Saint-Maurice, called for the design of an architectural feature which would symbolise the entrance to the park, and would try to bridge two distinct landscapes, encouraging walkers to pass from one through to the other.
The proposed site is at the meeting point of two very disparate components: an urban sports ground and a park, both linked by a footbridge. The two environments, the constructed and the natural, are physically separated by the Versoyen river.
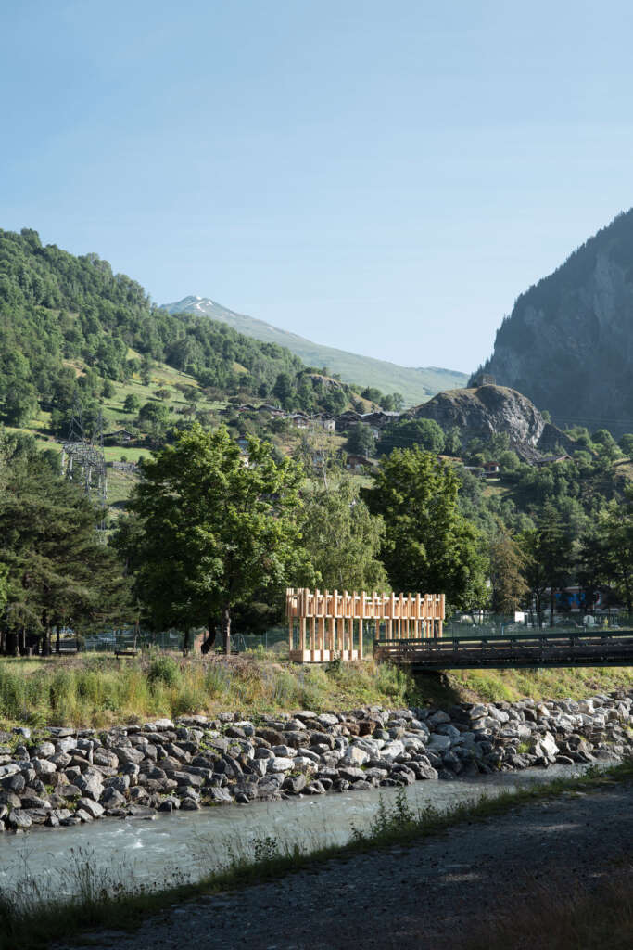
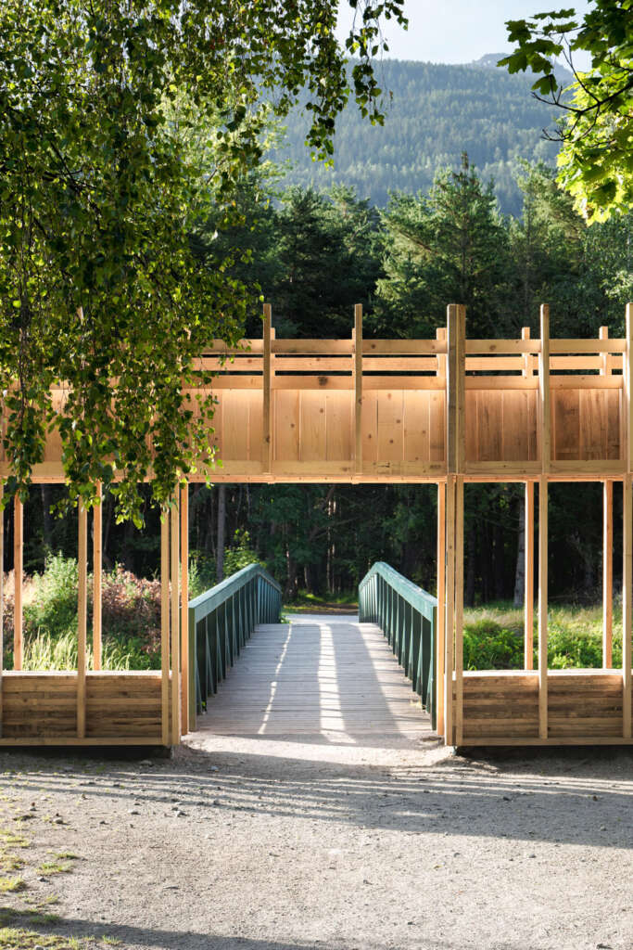
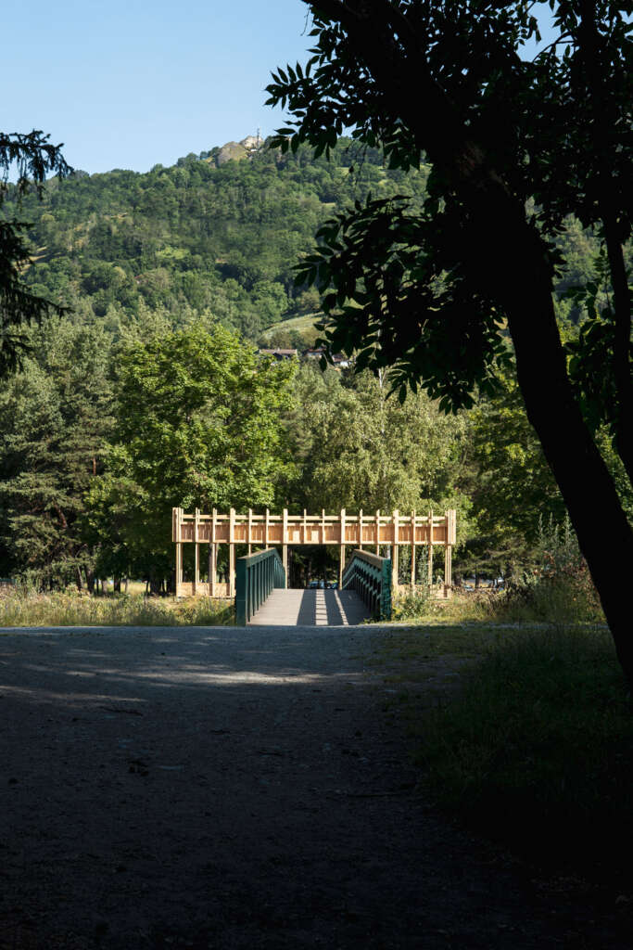
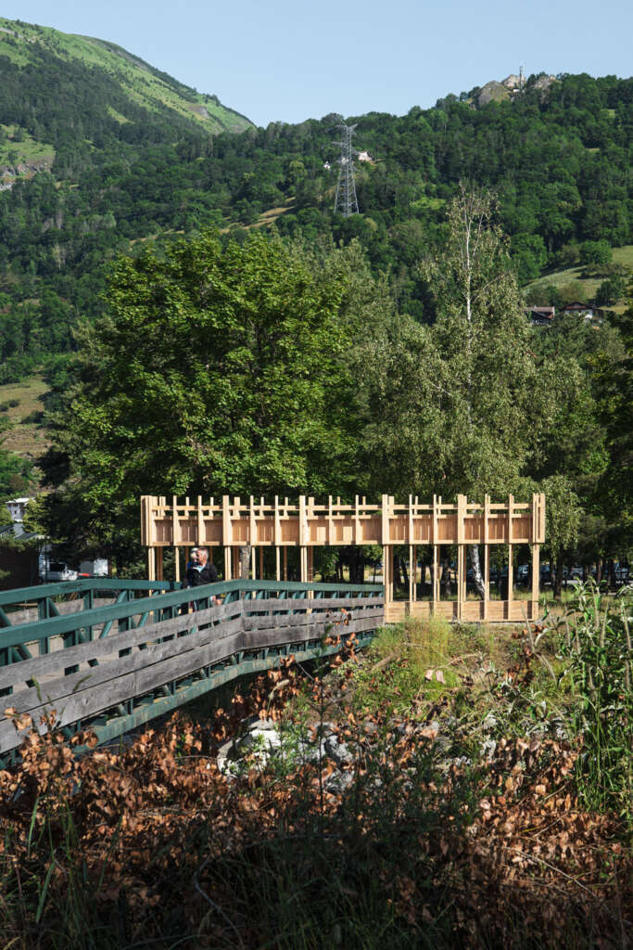
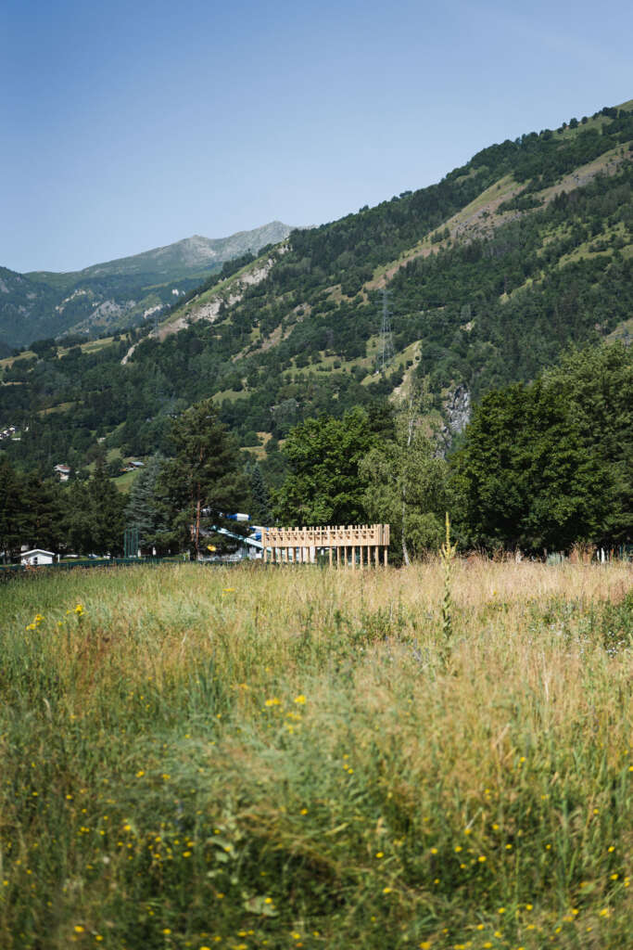
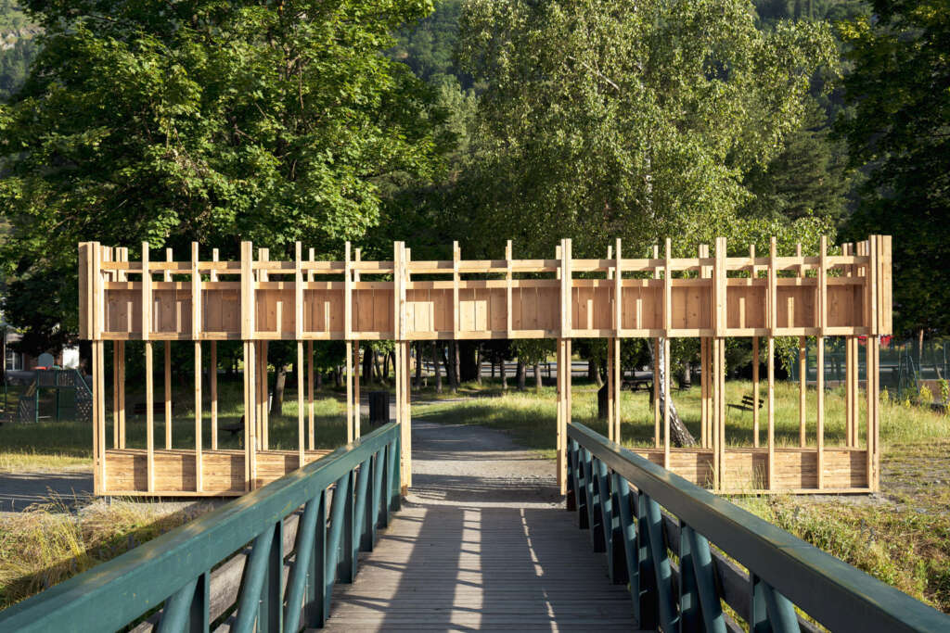
It is at the convergence of all these elements, bridge, river, plain, park, that we chose to set up, since it is at the points of confrontation between constrained heterogeneous spaces that projects make sense and respond best to the issues raised.
You don’t enter an outdoor space through a conventional door. The park has no ceiling, so the notion of a door needs to be re-examined and deconstructed through the experience of passing through.
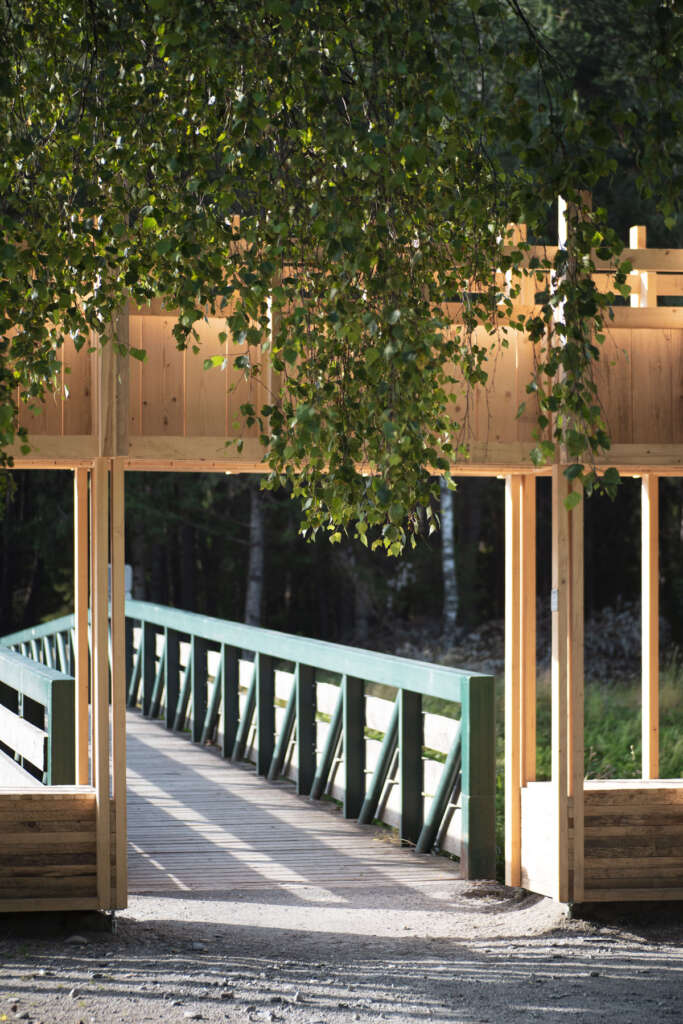
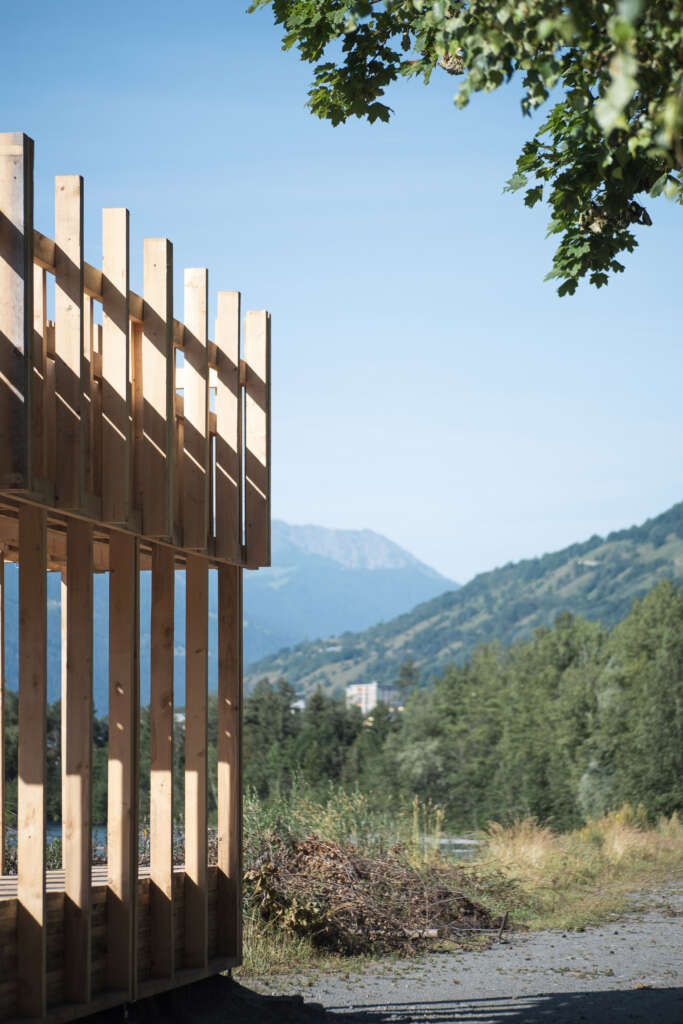
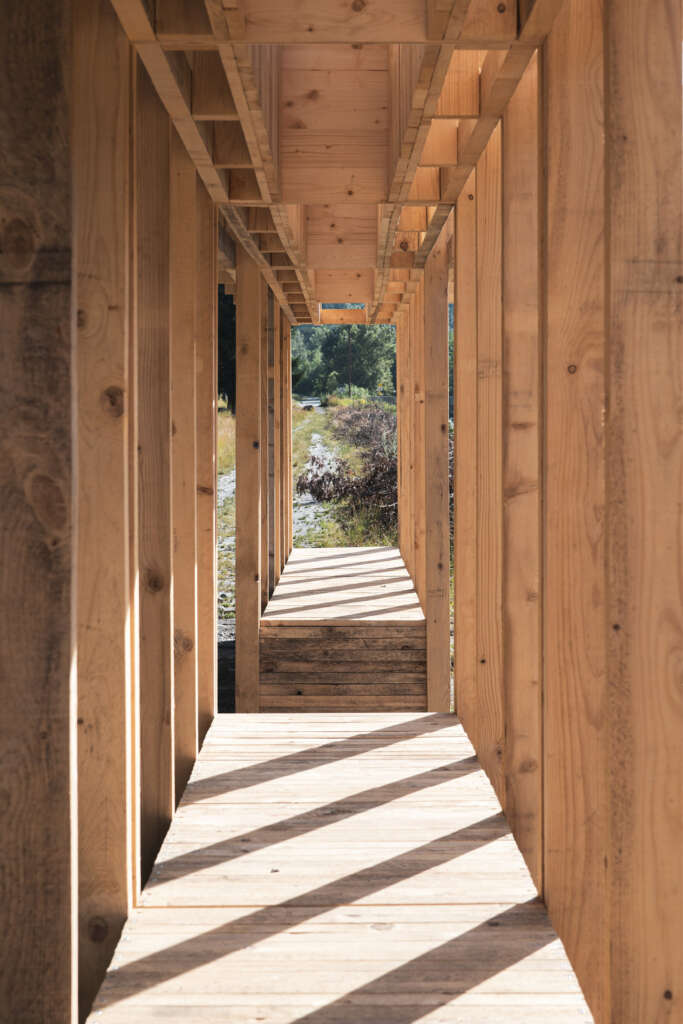
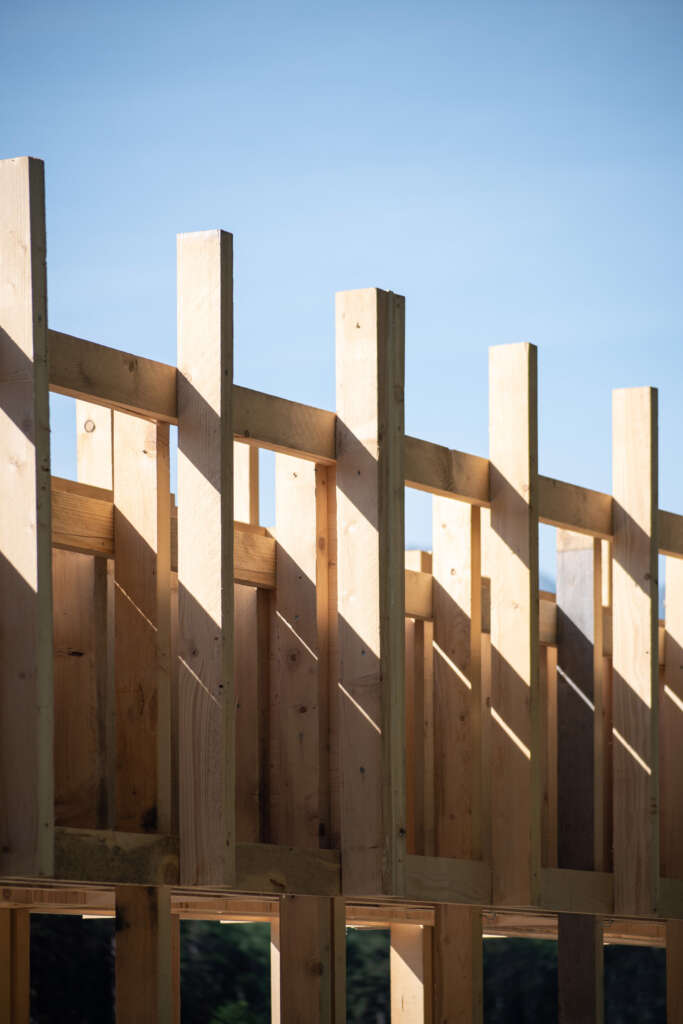
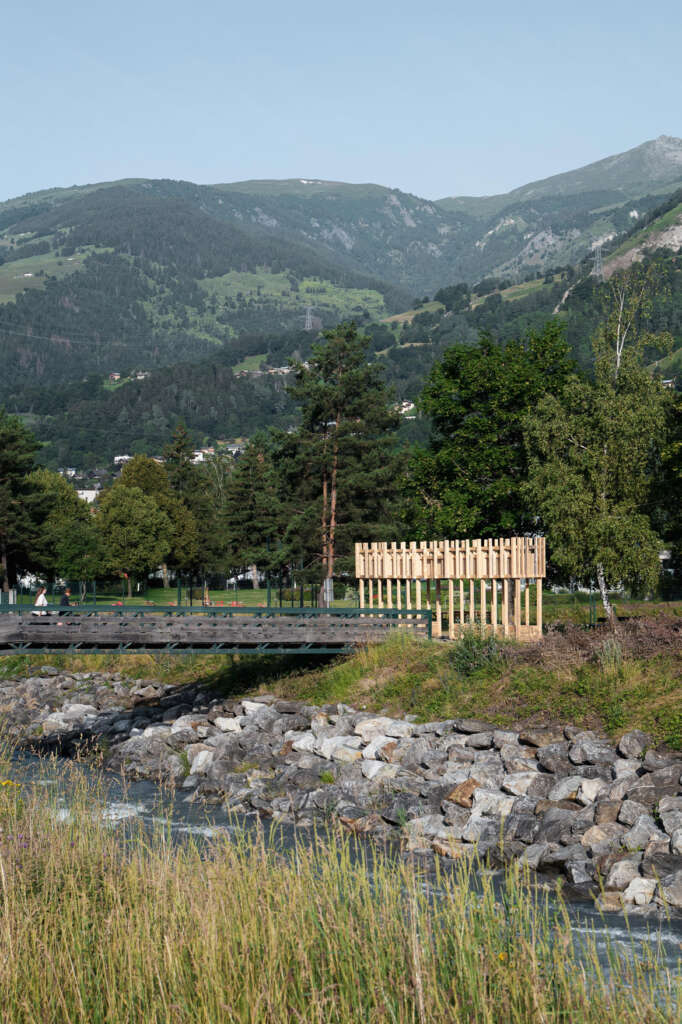
The structure, made from local pine, is composed of an assembly of vertical porticos, emphasizing the graceful, infinite slenderness of the trees. This bare, radical framework evokes a levitating volume.
The layout creates a physical reaction from the walkers, first by making them pass beneath it and then by inviting them to raise their heads upwards. A bench, which forms the project’s relationship to the ground, allows them to sit and contemplate the sky through the gap overhead or the Marais landscape before them.
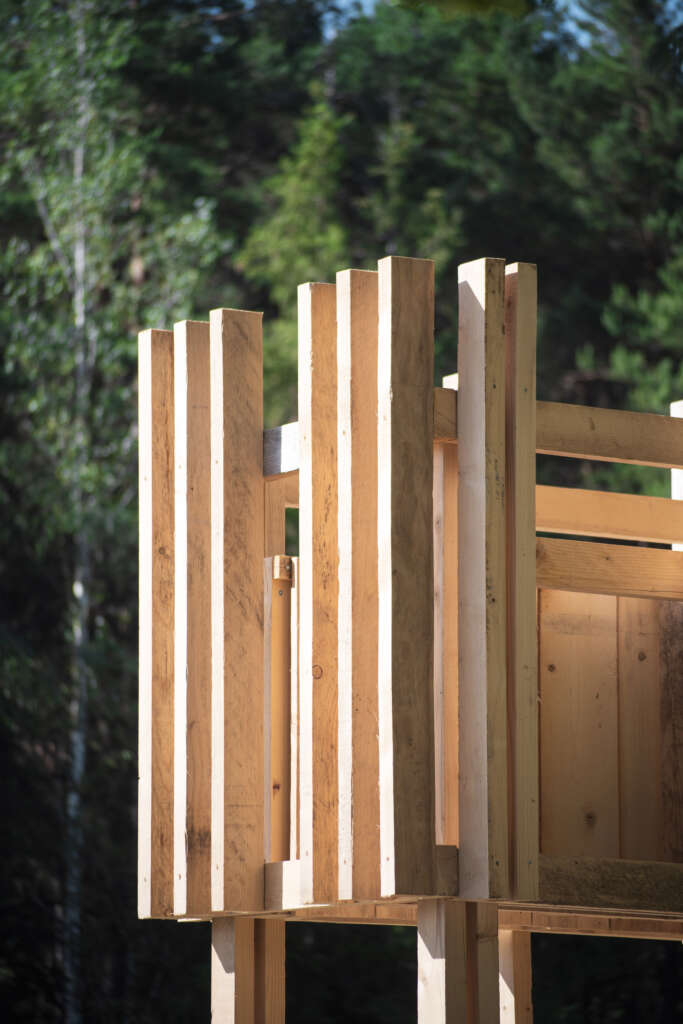
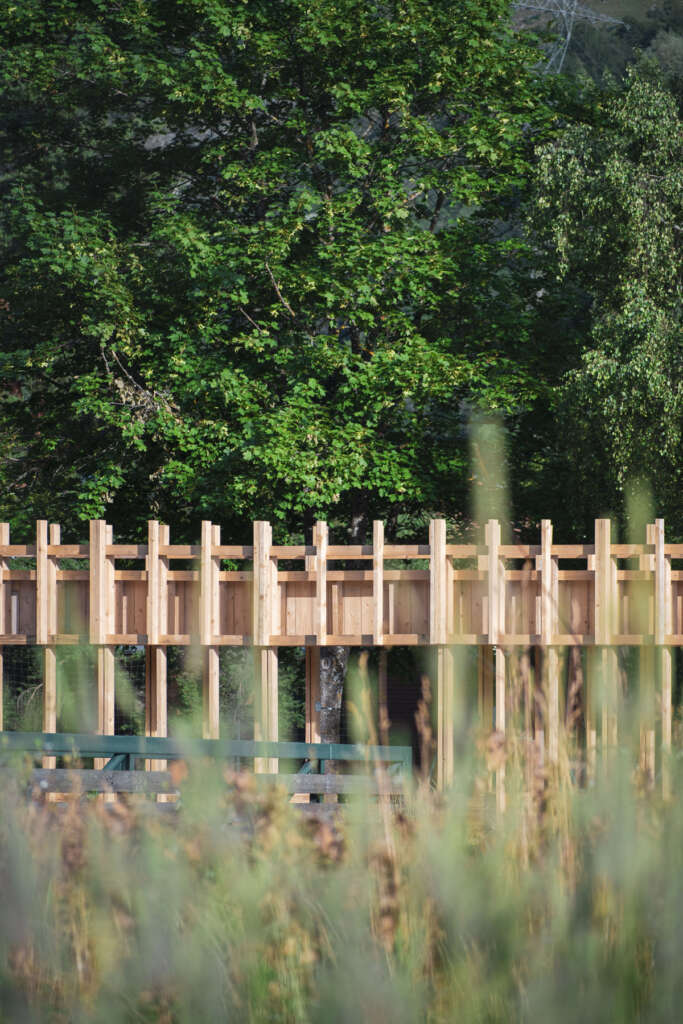
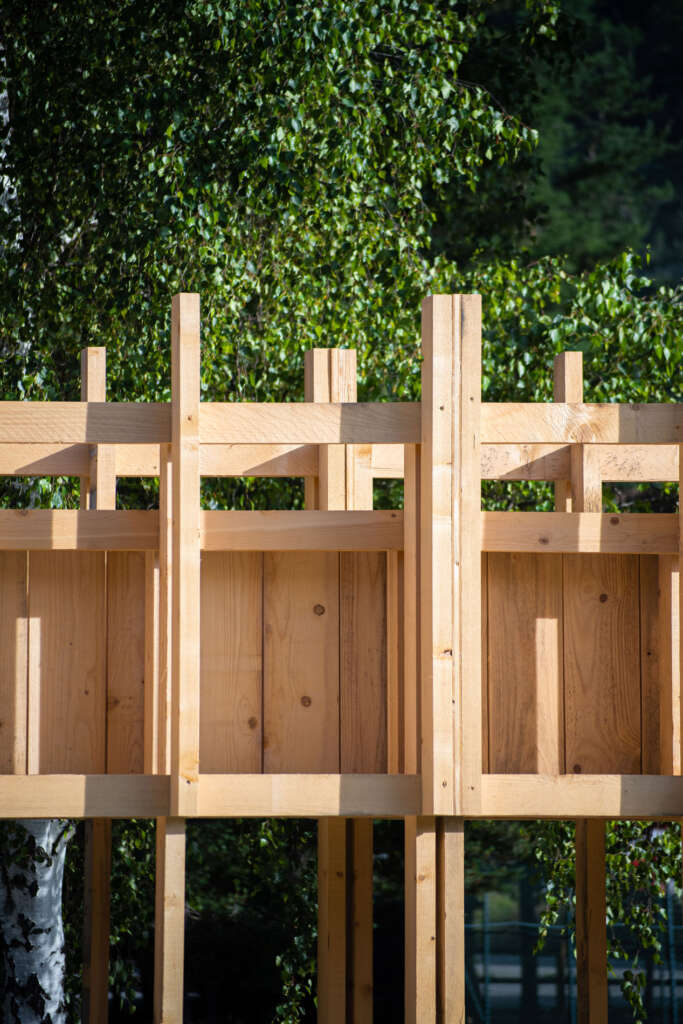
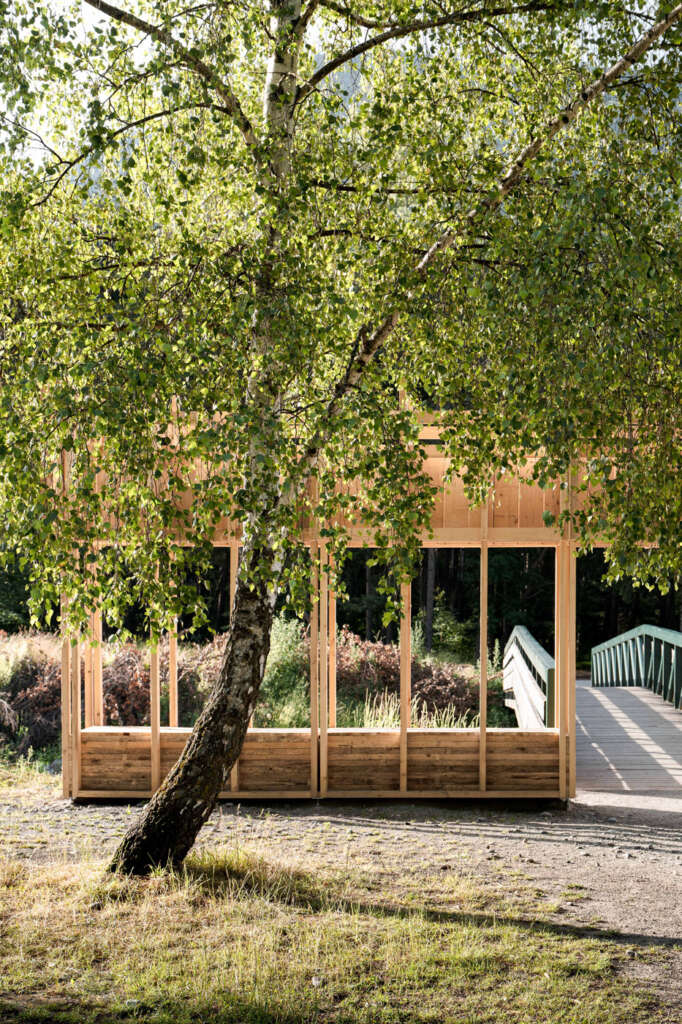
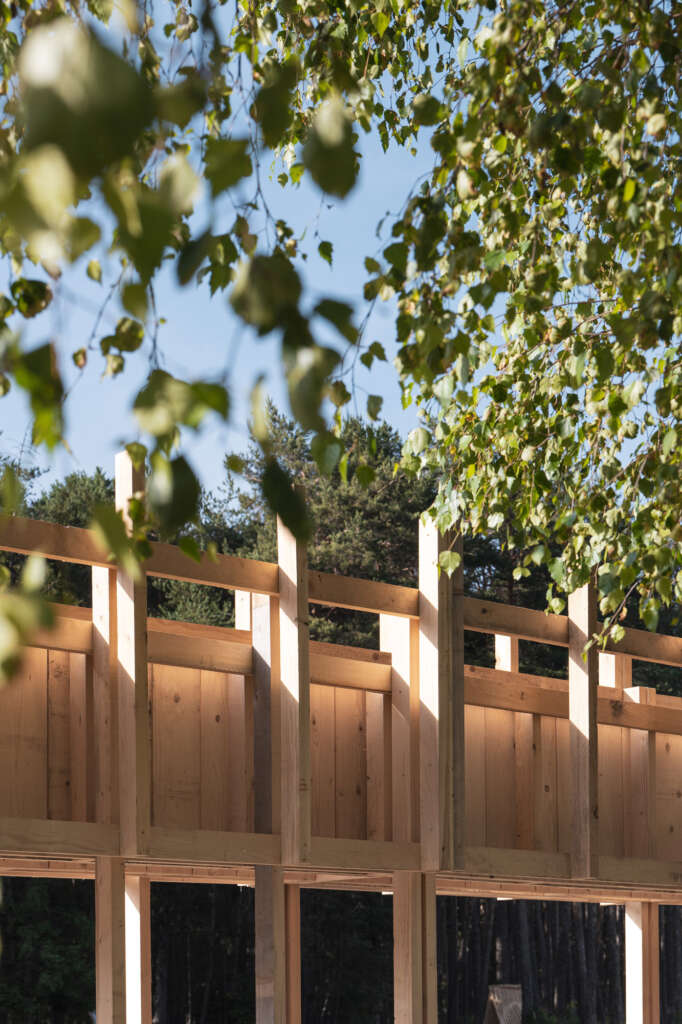
Finally, the construction can accommodate displays such as a map of the park or even, by using a simple system of hooks, photographic exhibitions and educational boards. This highly organized and symbolic structural forest therefore serves a purpose and helps to re-establish a precious, yet endangered amenity: public signage.
The project’s radical discretion manages to bridge the gap between the vernacular and the contemporary, in keeping with Charlotte Perriand’s work at Les Arcs.
Translation by Graeme Cox
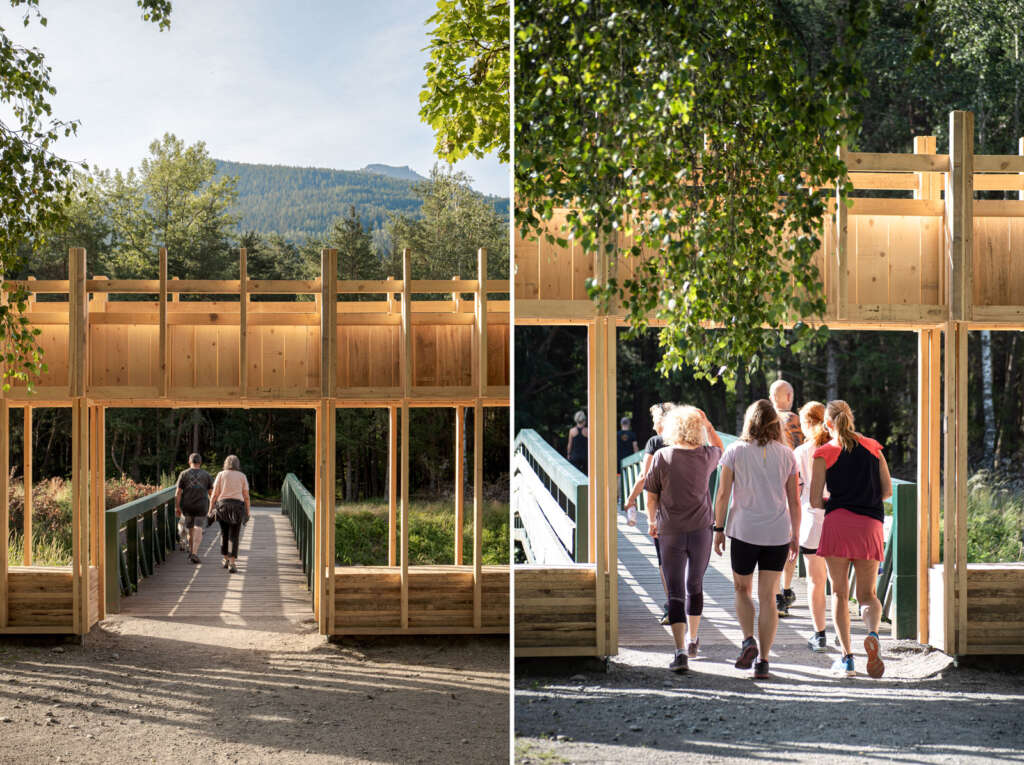
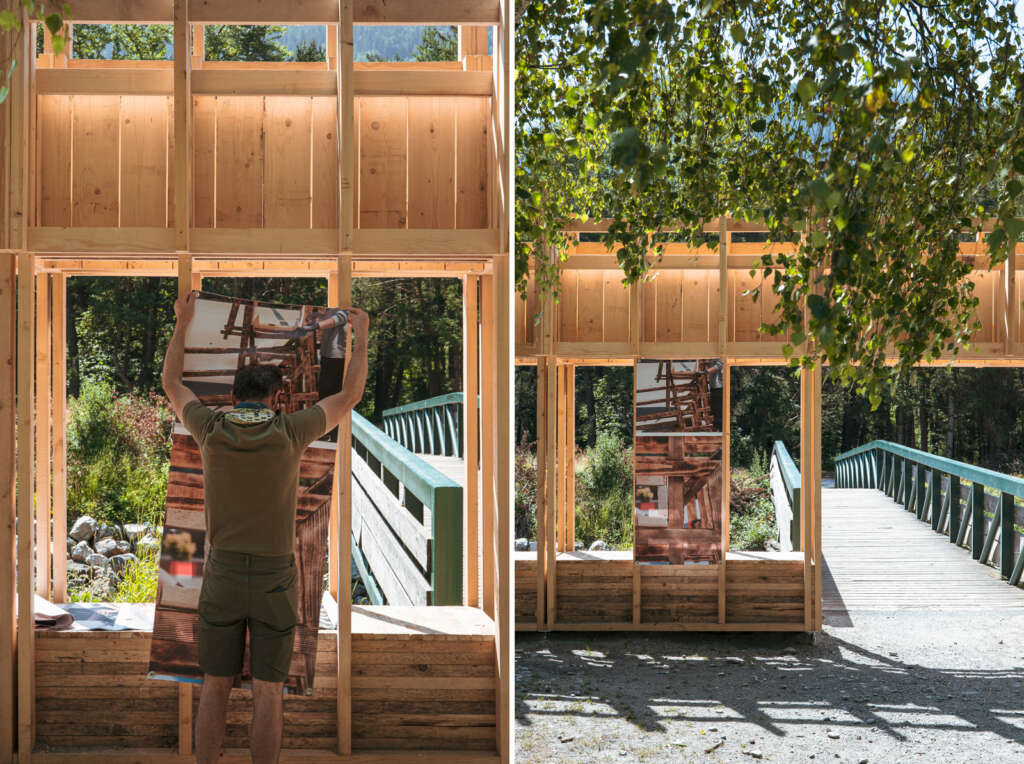
Project Details
- Architects:
- Martin Gaufryau
- Instagram: @martingaufryau.archi
- Website: https://www.martingaufryau.archi/
- Quentin Barthe
- Instagram: @quentinbarthearchi
- Tom Patenotte
- Martin Gaufryau


