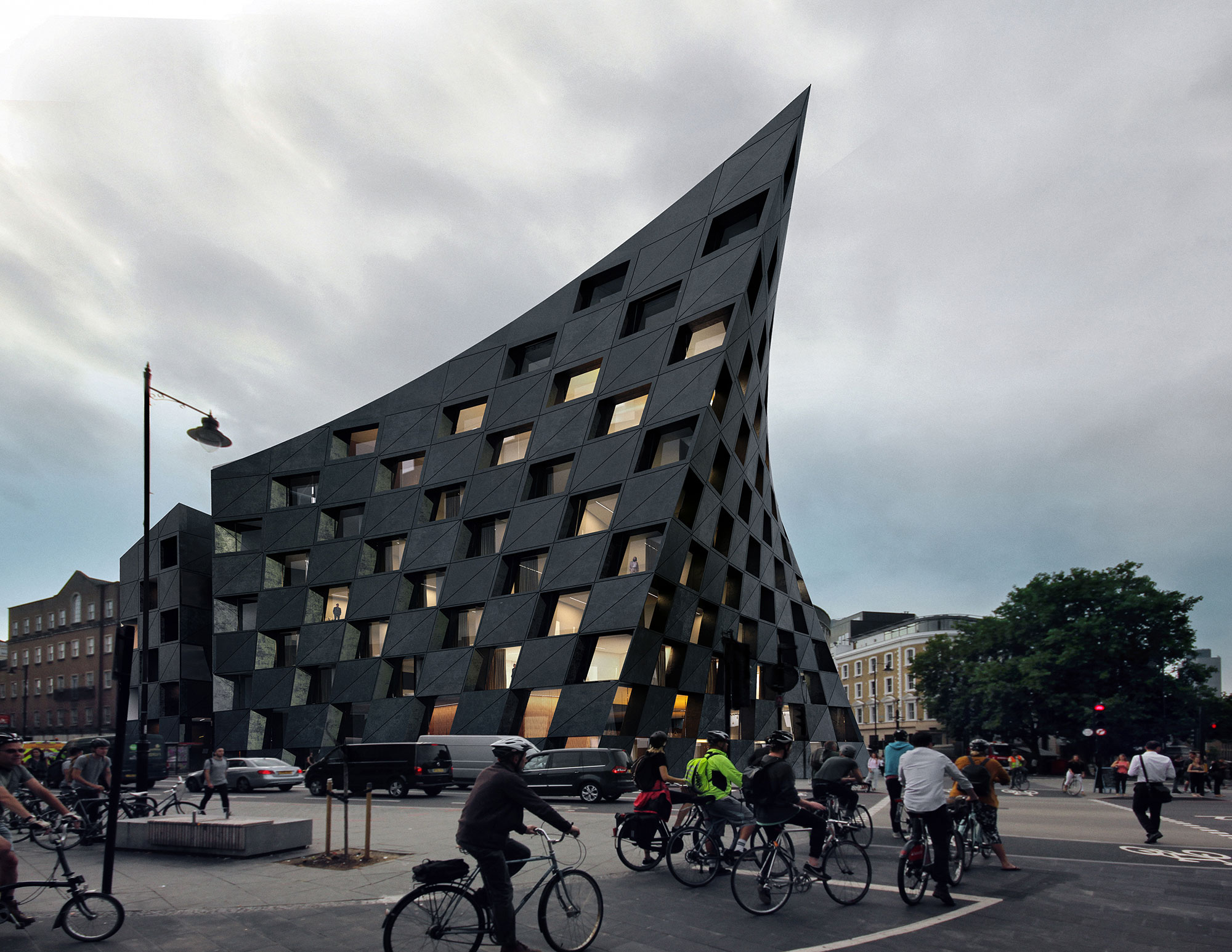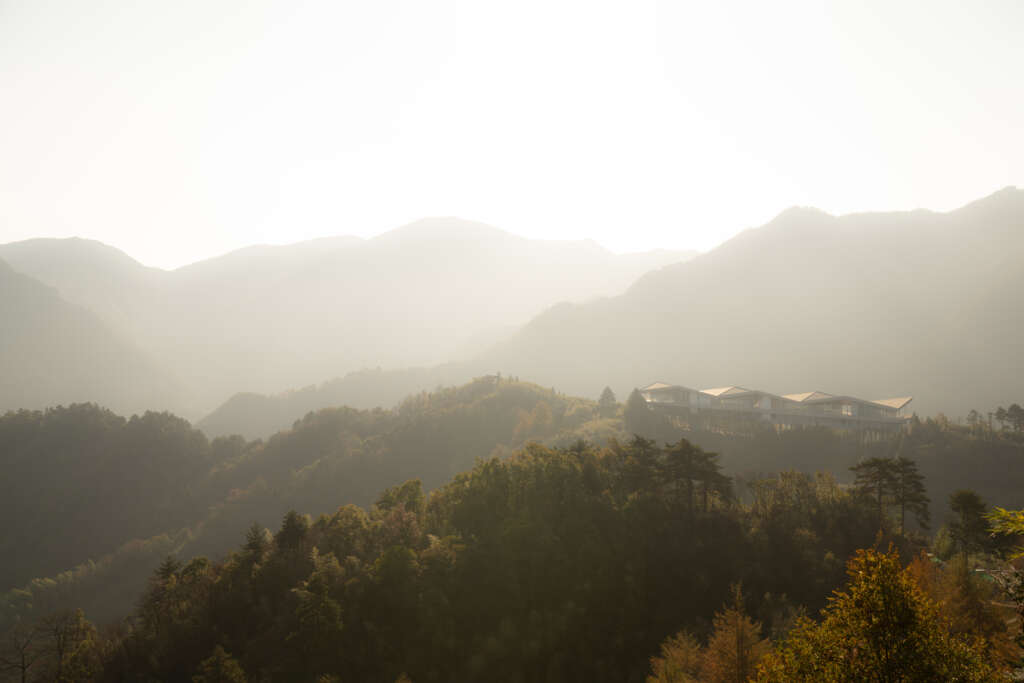
Floating Hotel
Architect: MORE Architecture
Location: Anji, China
Type: Hotel
Year: 2024
Photographs: Kris Provoost
In Anji, a rural region three hours from Shanghai, MORE Architecture designed a boutique hotel which seems to float above the hills. The building, situated in the middle of the mountainous bamboo forests, establishes an immersive relationship with nature.
The following description is courtesy of the architects. Over the past 40 years, China has changed from a rural to an urban society. Now, the country has the largest and most densely populated cities in the world. After decades of industrialization and urbanization, China’s vast middle class has time and money to spend. Growing domestic tourism is causing Chinese city dwellers to flee their megacities on weekends. They are attracted by rural life: back to nature.
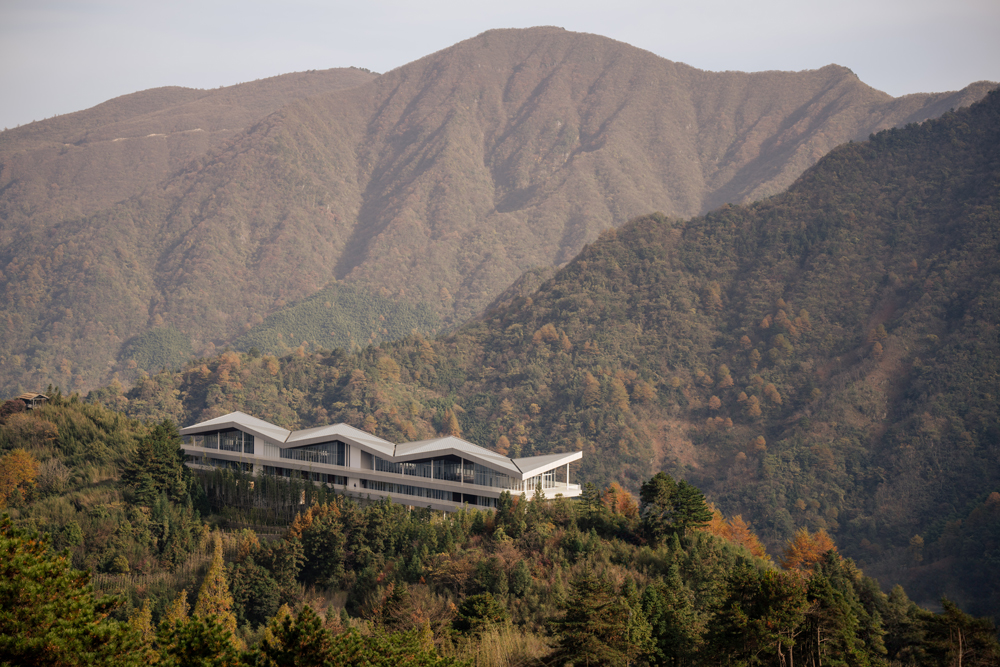
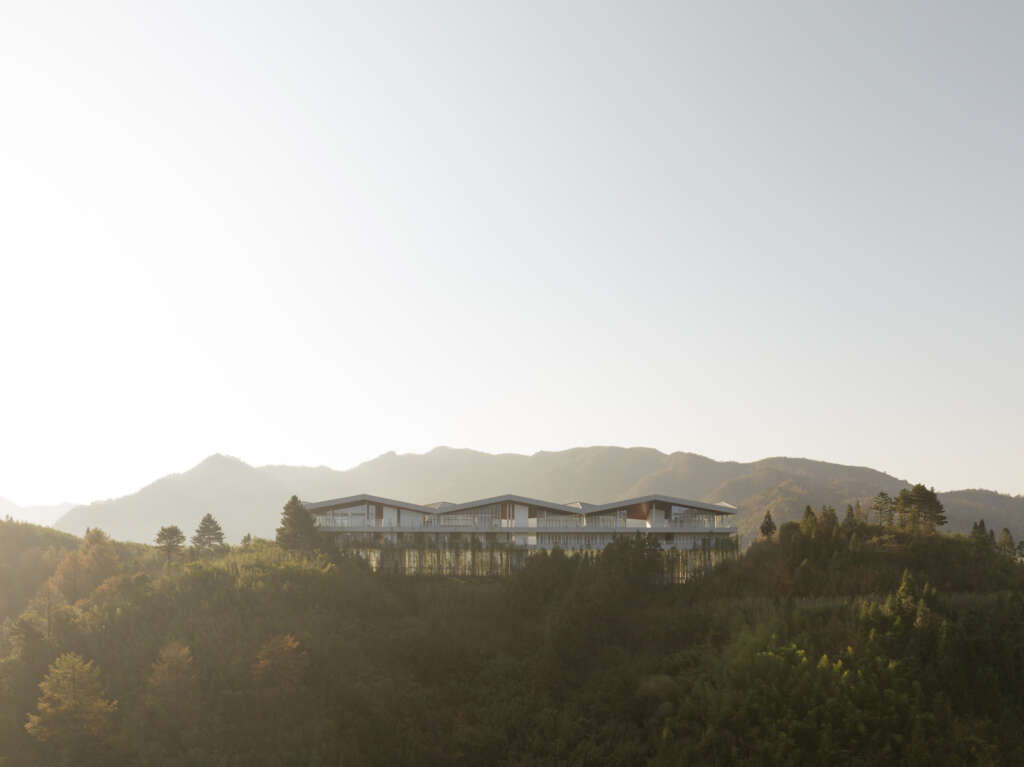
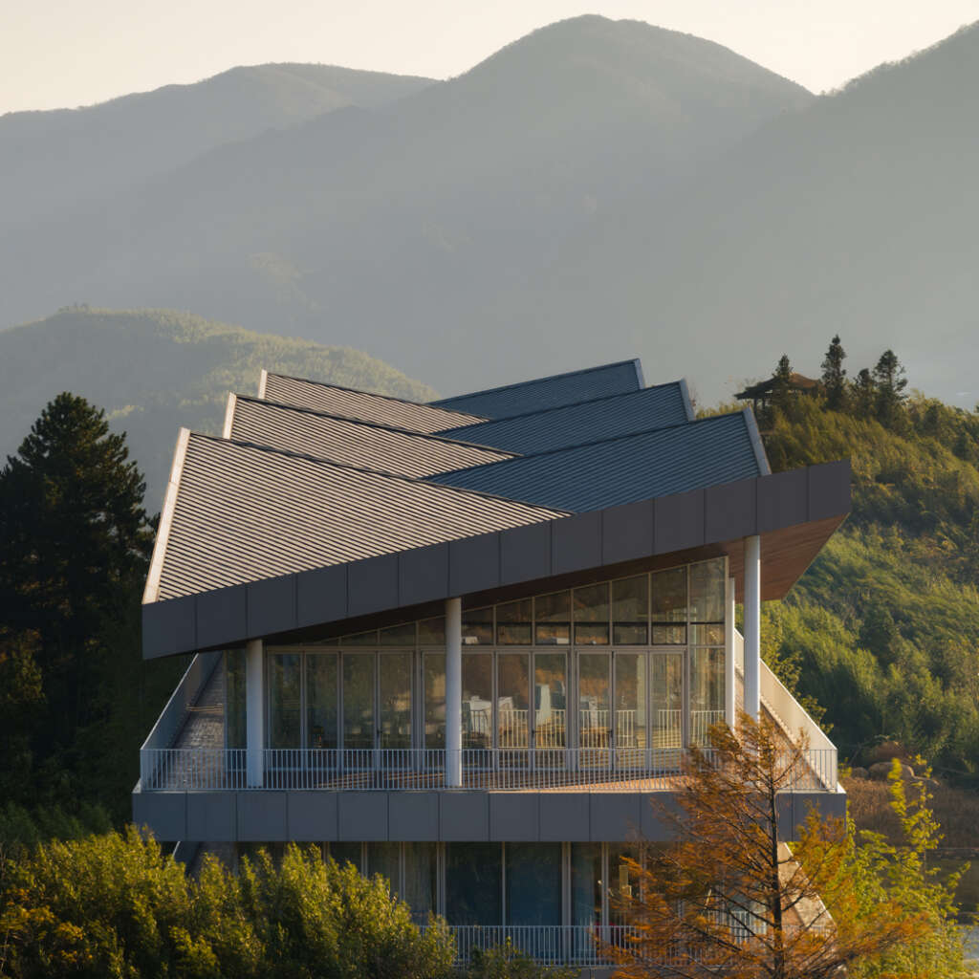
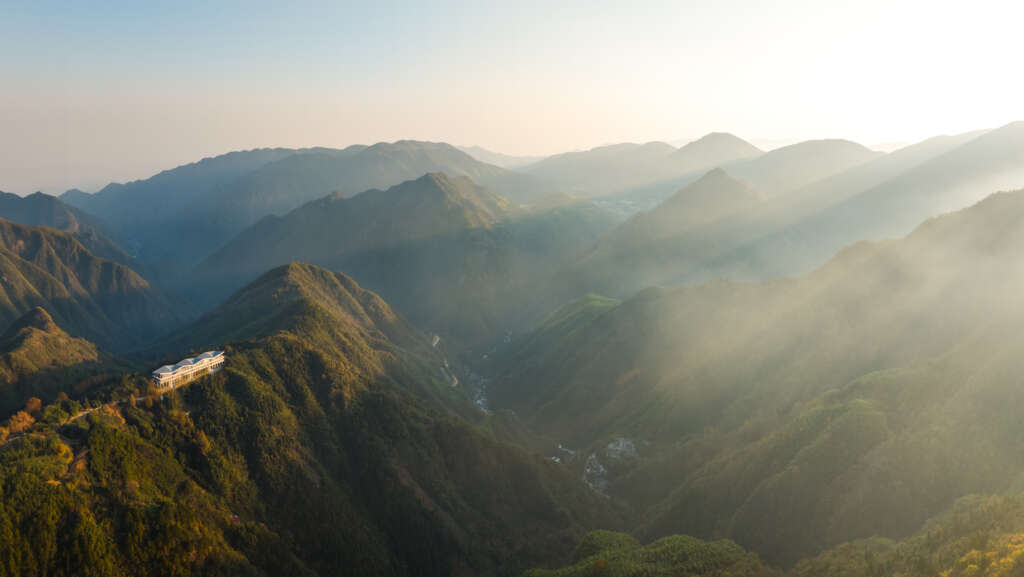
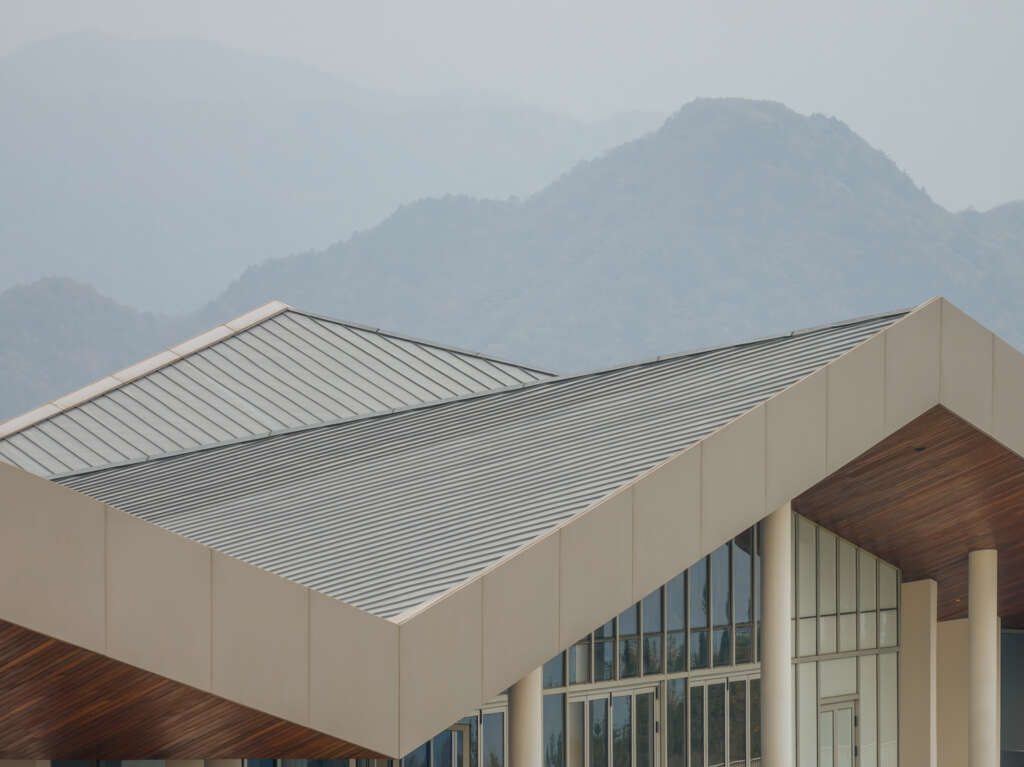
The ‘floating hotel’ fits in seamlessly with this demand. It is the first building in Dachangping, a mountainous area in the south of Anji. This bamboo-rich region forms the green heart of the most urbanized area in the world: the Yangtze River Delta.
‘We used the classic idea of the large, striking roof that brings people together,’ explains architect Daan Roggeveen. ‘It is reminiscent of the traditional Chinese roof, but its shape is also an echo of the surrounding mountains.’
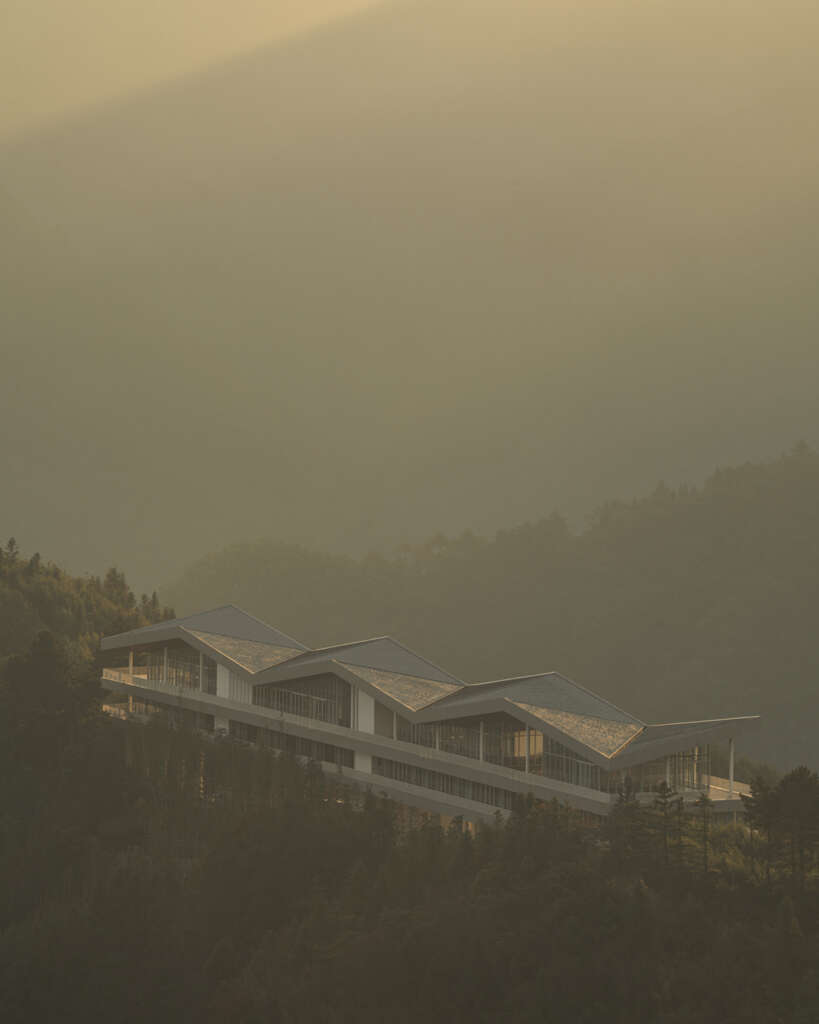
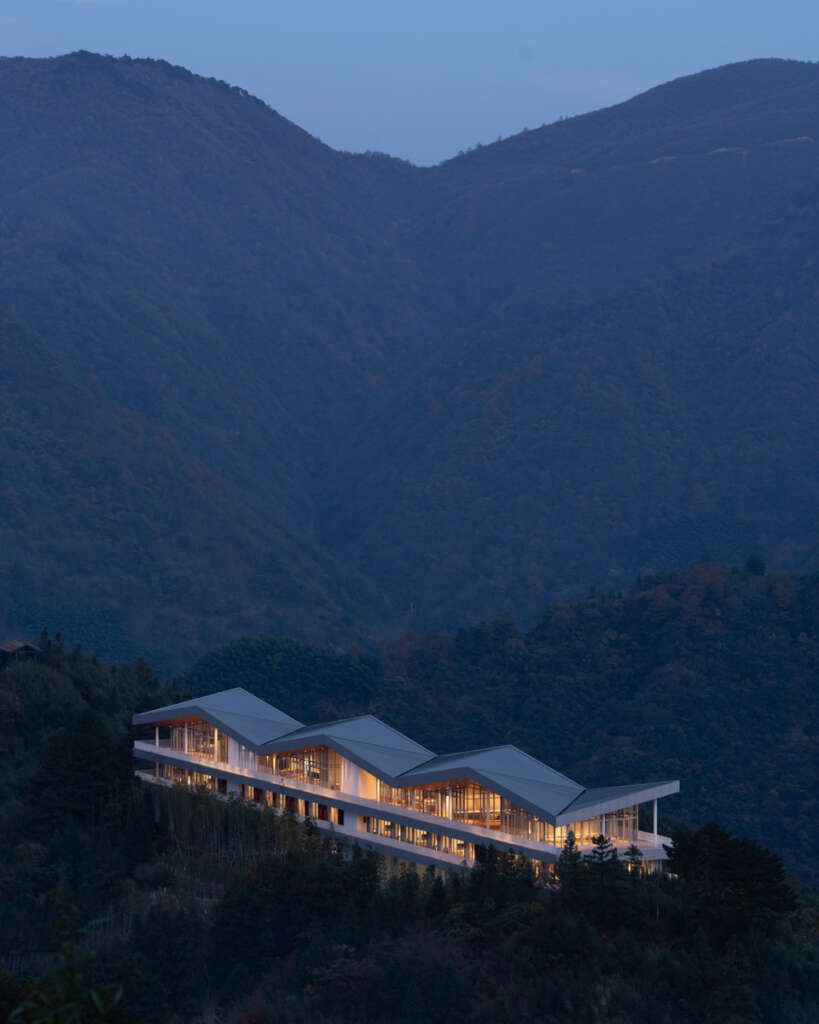
Under this folded roof, made of zinc, the architects created four different transparent collective spaces: the lobby, a yoga room, the restaurant and an event space for weddings and parties, overlooking the dramatic valley.
The roof also ensures a gradual transition between nature and architecture. Guests move under the roof, over the terrace through the open air, from one glass room to another. Through the French doors, the terrace forms the transition between inside and outside.
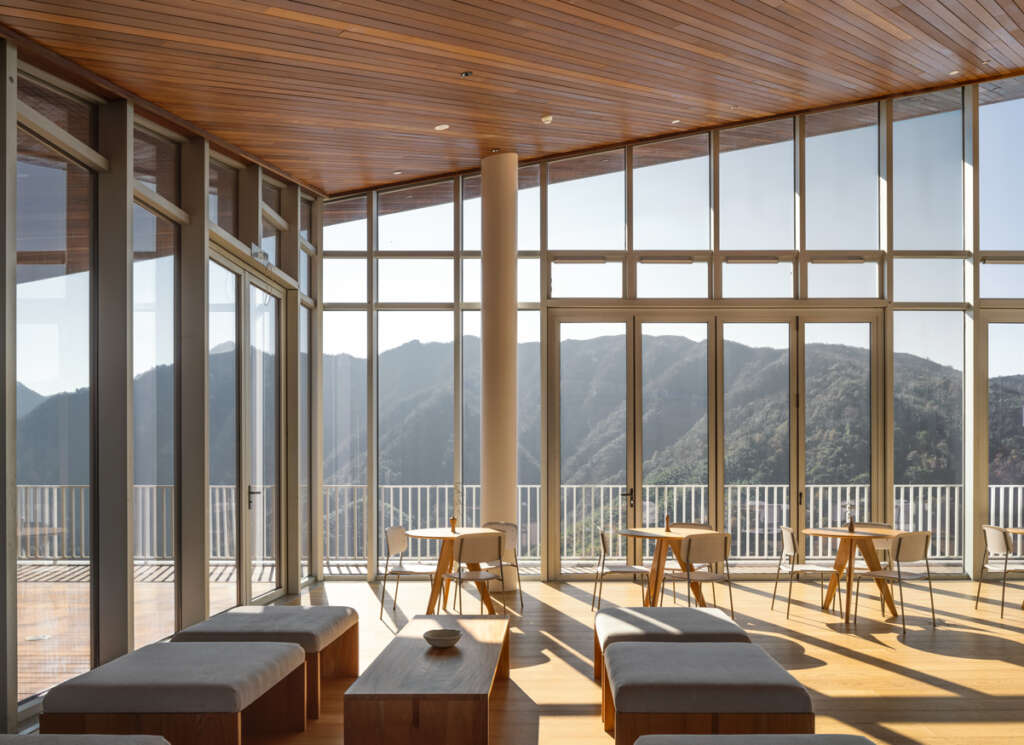
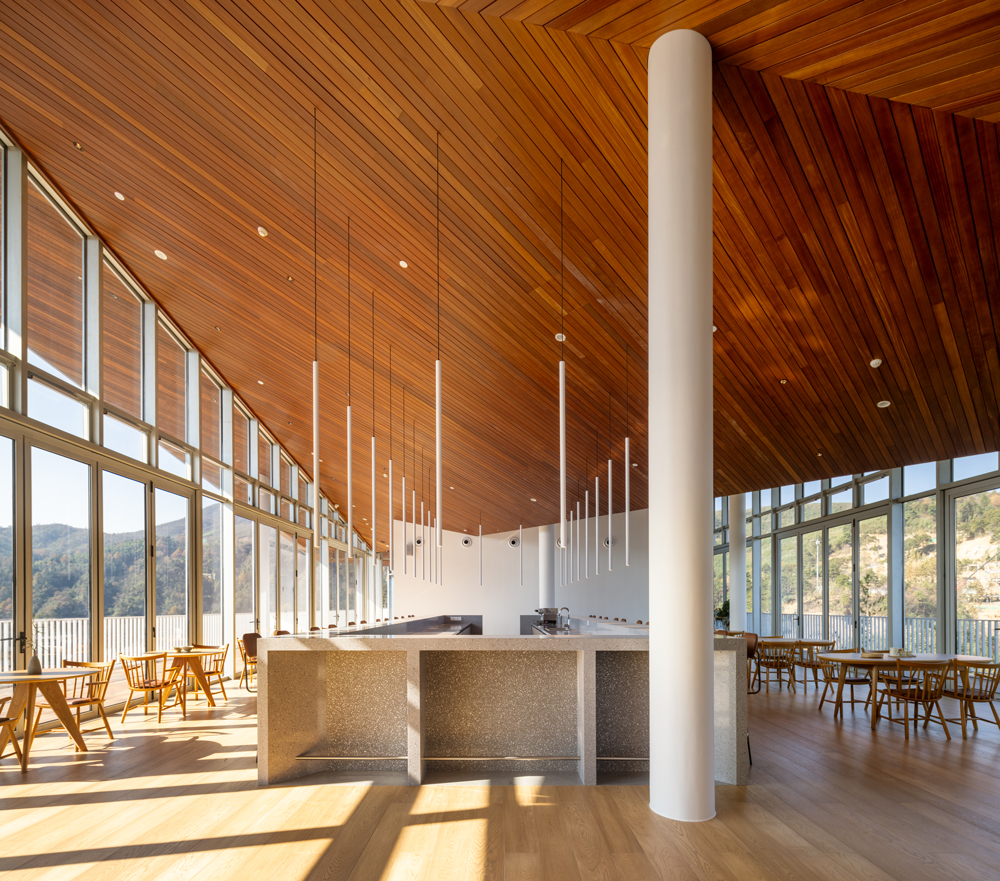
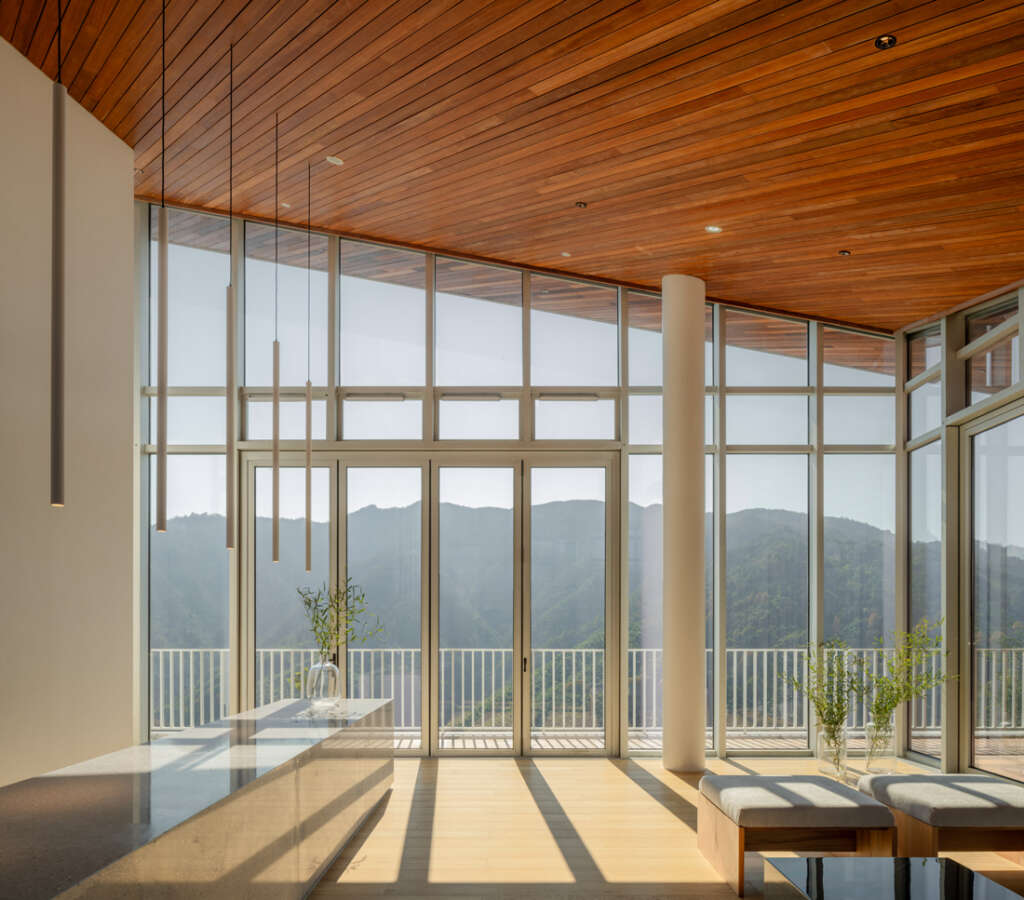
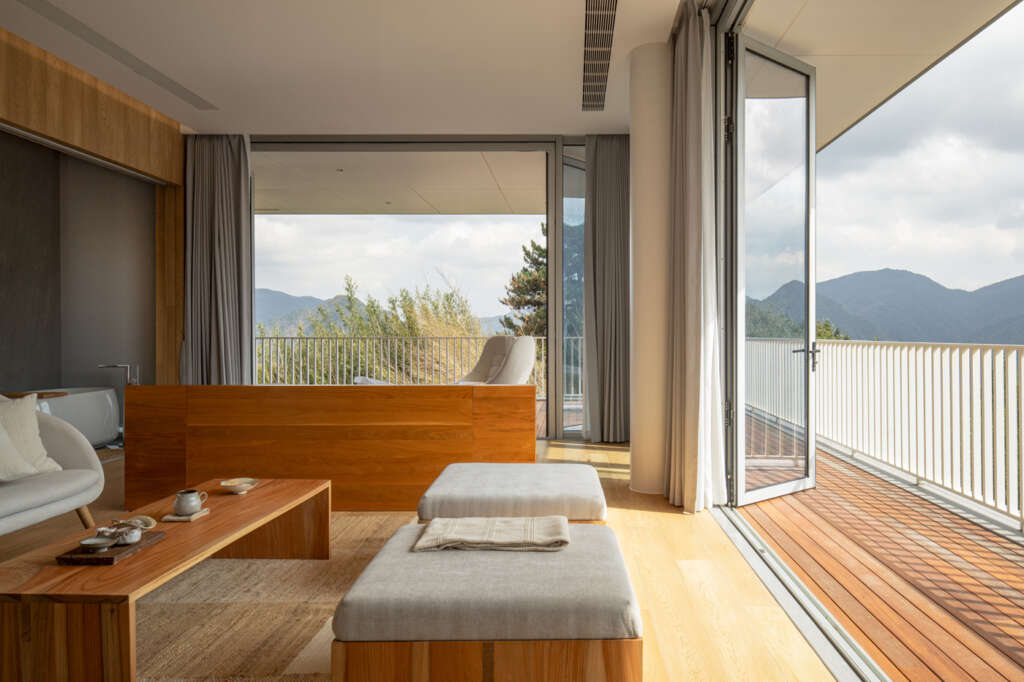
The hotel’s eighteen rooms are remarkably located under the main amenities. Hotel guests go to their rooms via staircases in the outdoors. The hotel has no closed corridors, so guests are in constant contact with nature and the environment.
‘For the floor with the hotel rooms, we decided to defy the conventional hotel floor plan lay out’, says Roggeveen. Instead of the corridor access, which is so typical in hotels, the architects designed three different room types in the hotel.
The single loaded rooms are narrow, with views to both sides. The double loaded rooms are extremely wide with great views. The suites are positioned on the corners of the building and offer views in two directions. The outdoor corridor winds past these rooms. “We did not want to use a regular hotel floorplan at such a special location, but wanted to create unique places,” explains Roggeveen.
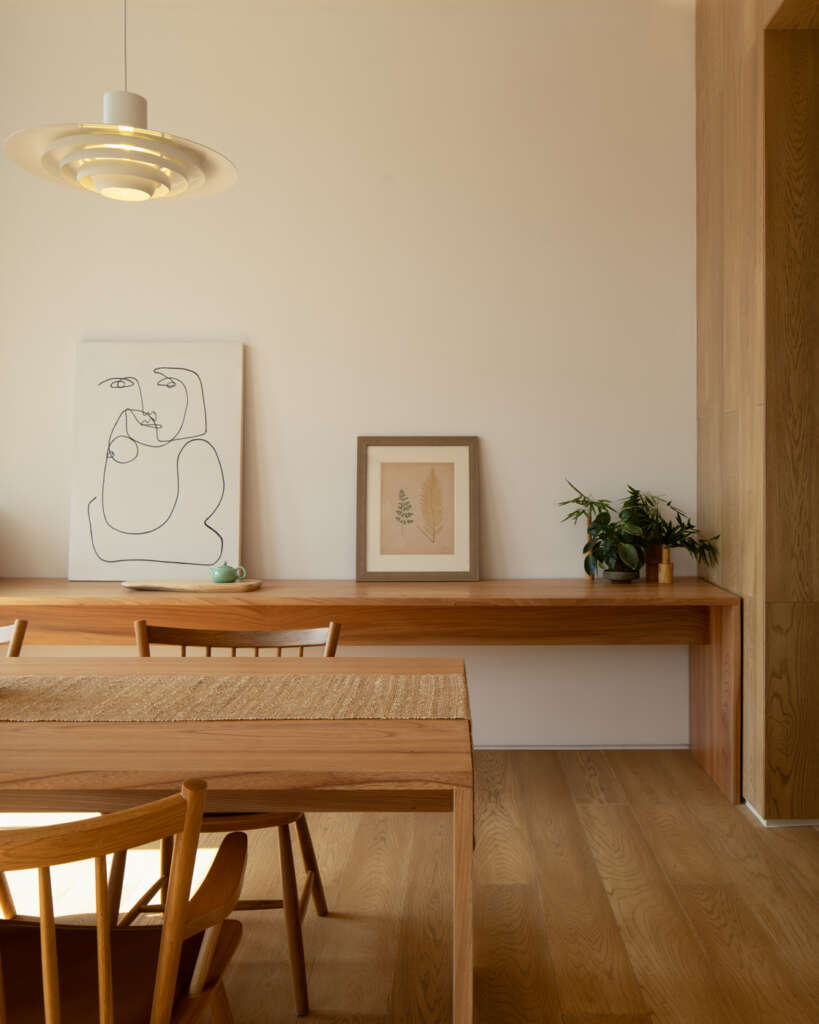
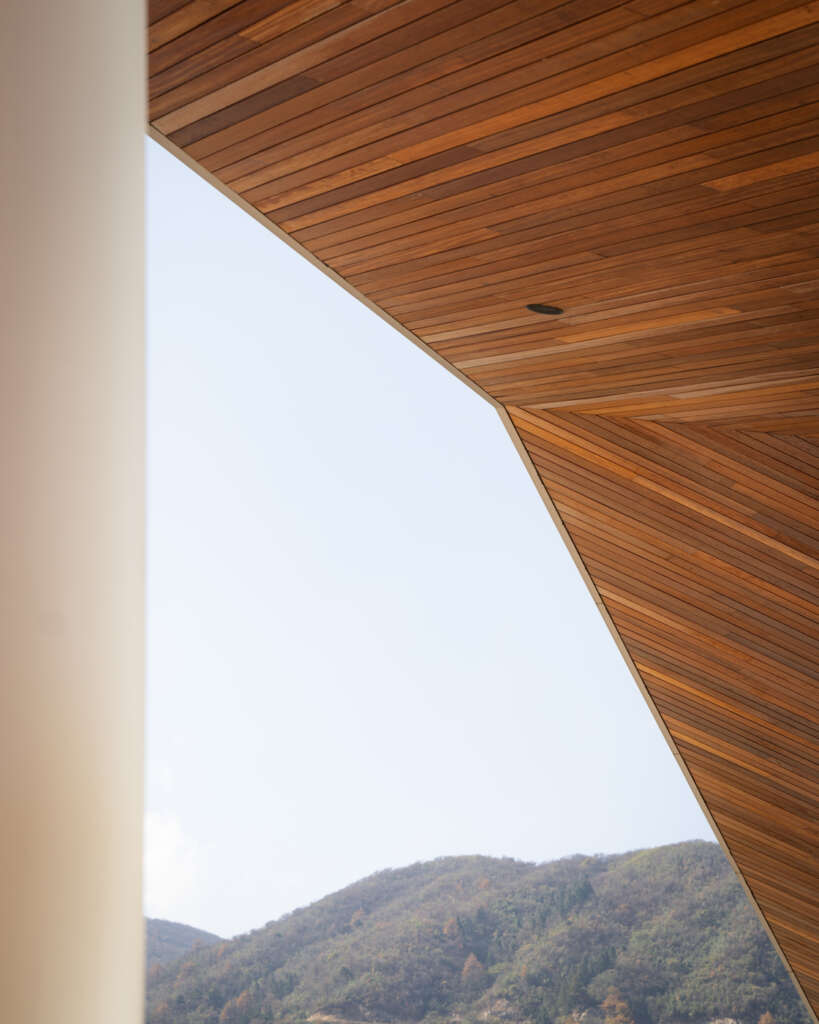
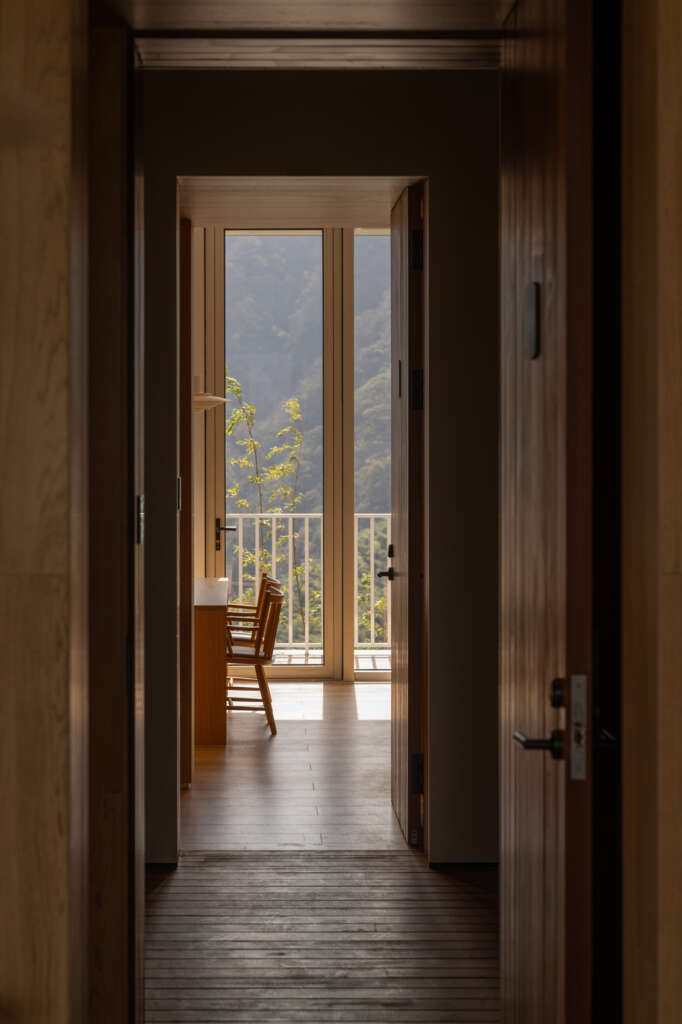
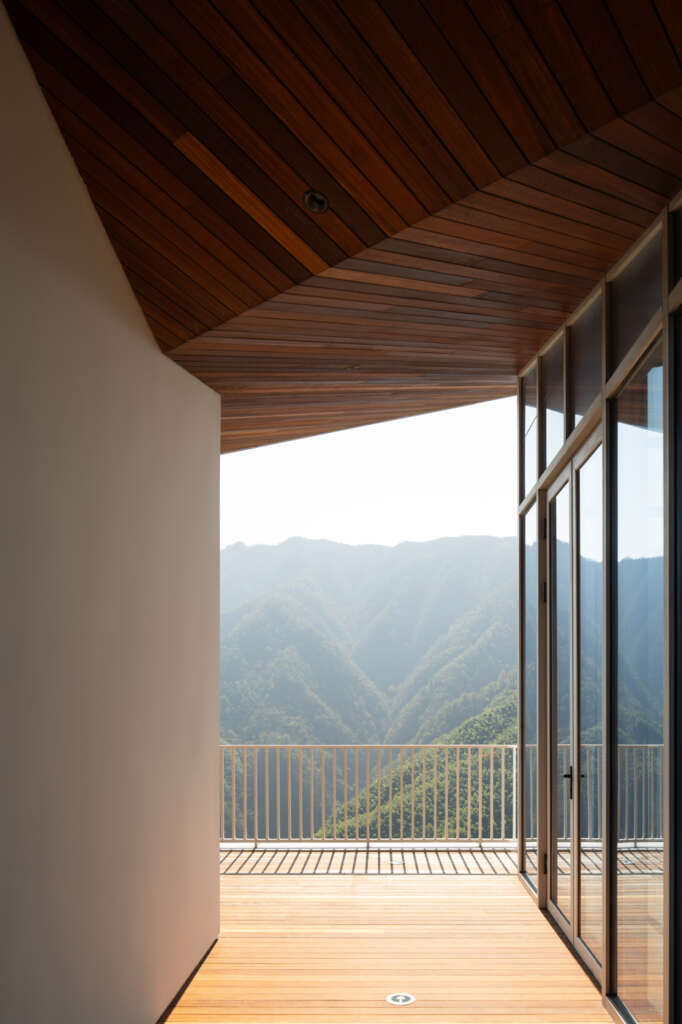
The challenge of lifting the building above the mountains made the architects decide to use a steel structure for the building. For the folded roof, they used zinc, since it would accentuate the idea of the ‘fold’ very clearly, and it will age beautifully over the years.
To create a nice and warm atmosphere in the hotel, MORE used a careful selection of wood for the floors, the ceilings and the fit-out of the rooms. The wooden furniture, including the beds and tables, was designed by the studio as well. For the desk and bars they used terrazzo.
The steel columns raise the hotel eight meters above the hills, creating a dramatic space under the building. This is where the swimming pool with changing rooms were designed. By lifting the building, nature runs uninterruptedly beneath the hotel.
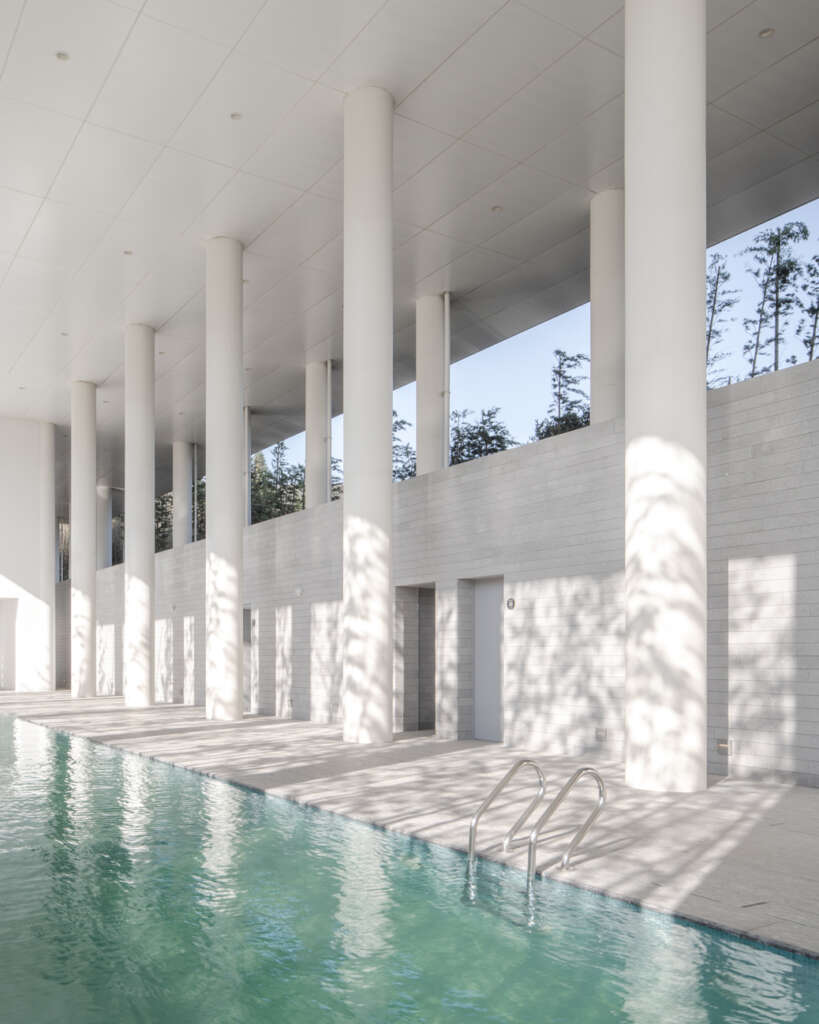
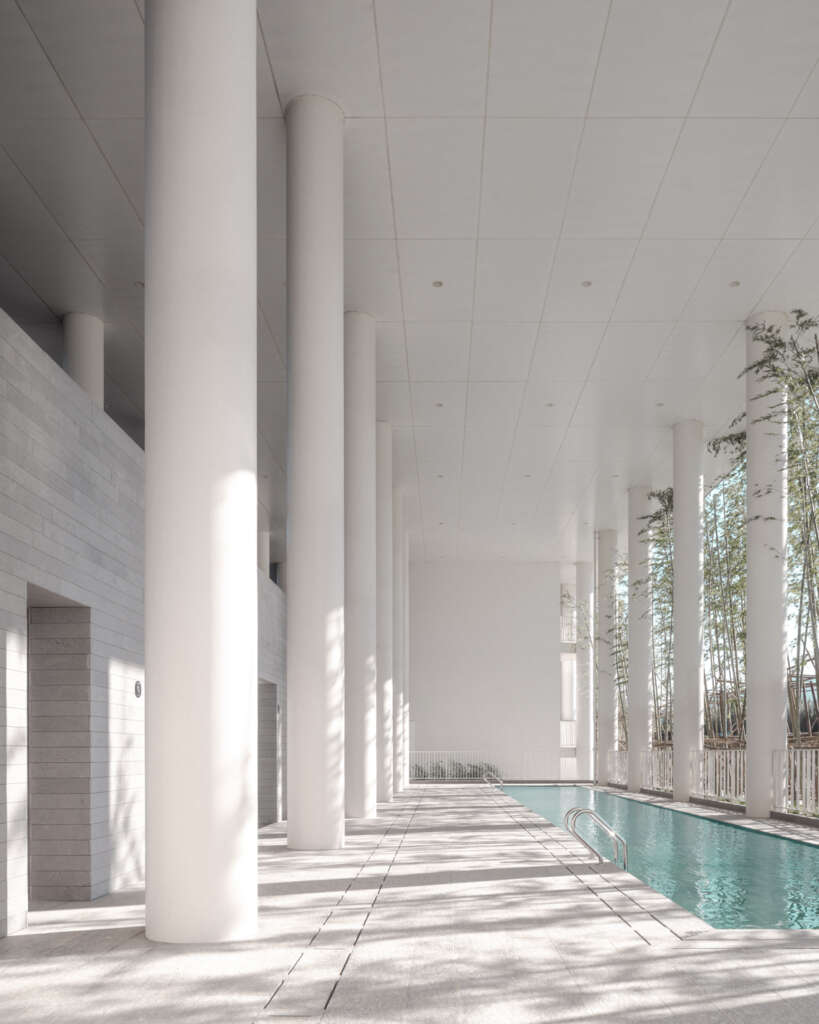
Project Details
- Design: MORE Architecture
- Design Lead: Daan Roggeveen
- Team: Robert Chen, Sander Marino, Xue Guangjie, Adrian Briega Muñoz, Lai Zheheng, Jui-Heng Chuang, Sun Furui, Emilio Wang, Pedro Martins, Lina Peng, Mari Moldre, Bernie Wang, Mae Szto, Jeffrey Kuo
- Client: Huazhang Real Estate Development
- Structure/ MEP/ HVAC: ECADI
- Contractor: Zhejiang Dadongwu Construction Company
- Surface area: 6,000 m²
- Design: 2016 – 2019
- Realization: 2018 – 2023
- Photography: Kris Provoost


