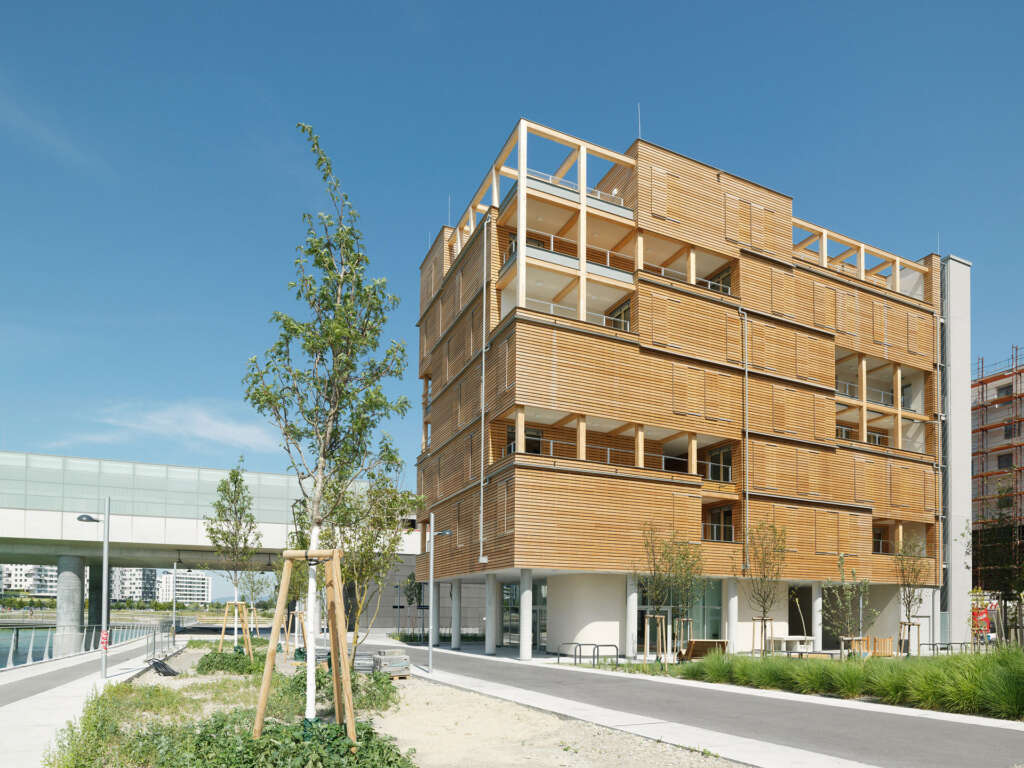
Forum am Seebogen
Architect: heri&salli
Location: Vienna, Austria
Type: Residential
Year: 2023
Photography: Paul Ott Fotografiert, heri&salli
The following description is courtesy of art:phalanx and heri&salli. With the contribution „Forum am Seebogen“ the architectural studio heri&salli was able to win the concept competiton for the “Townhouse open to different usages” in Aspern-Seestadt. The building complex will emerge on the 800 m2 building site H7A in the quarter “Am Seebogen” in the new Vienna district “Seestadt”.
In collaboration with a company that builds family homes, art:phalanx-agency for culture and urbanity, landscape architecture Paisagista Liz Zimmermann and Strobl Bau GmbH, a heterogenic project, where living, working and imparting of culture form a fruitful symbiotic relationship, was developed.
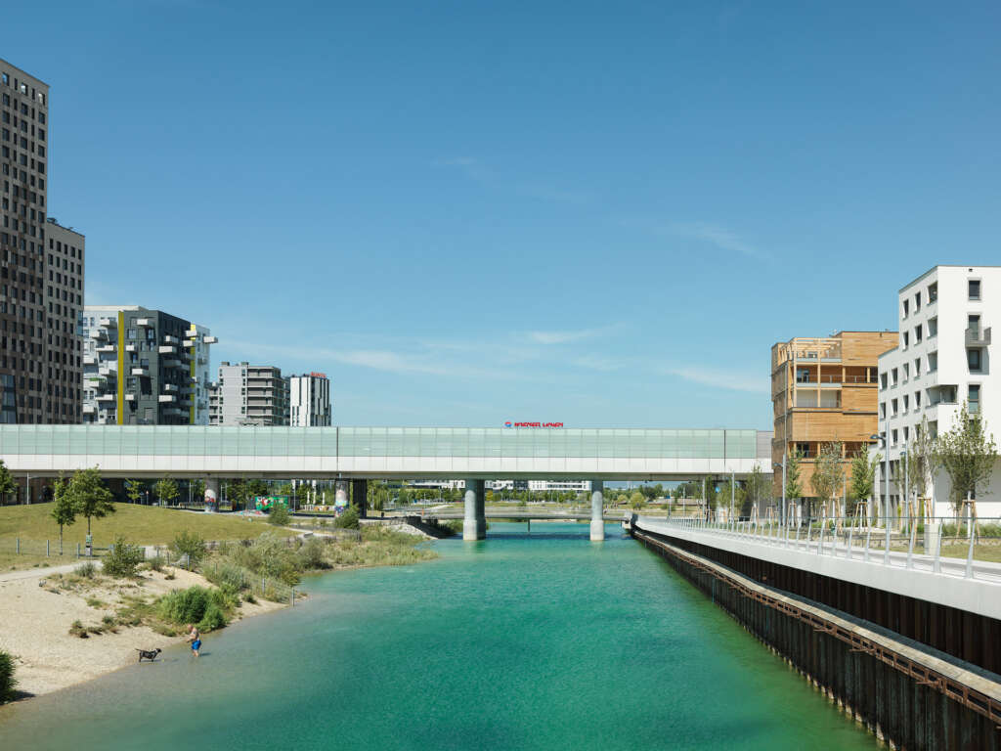
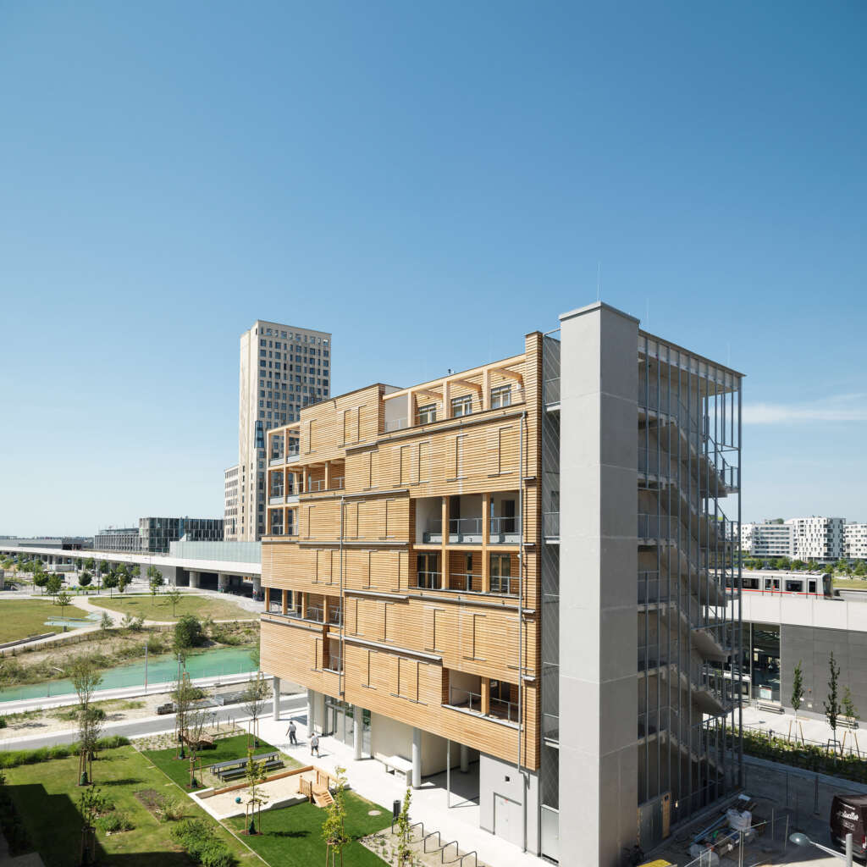
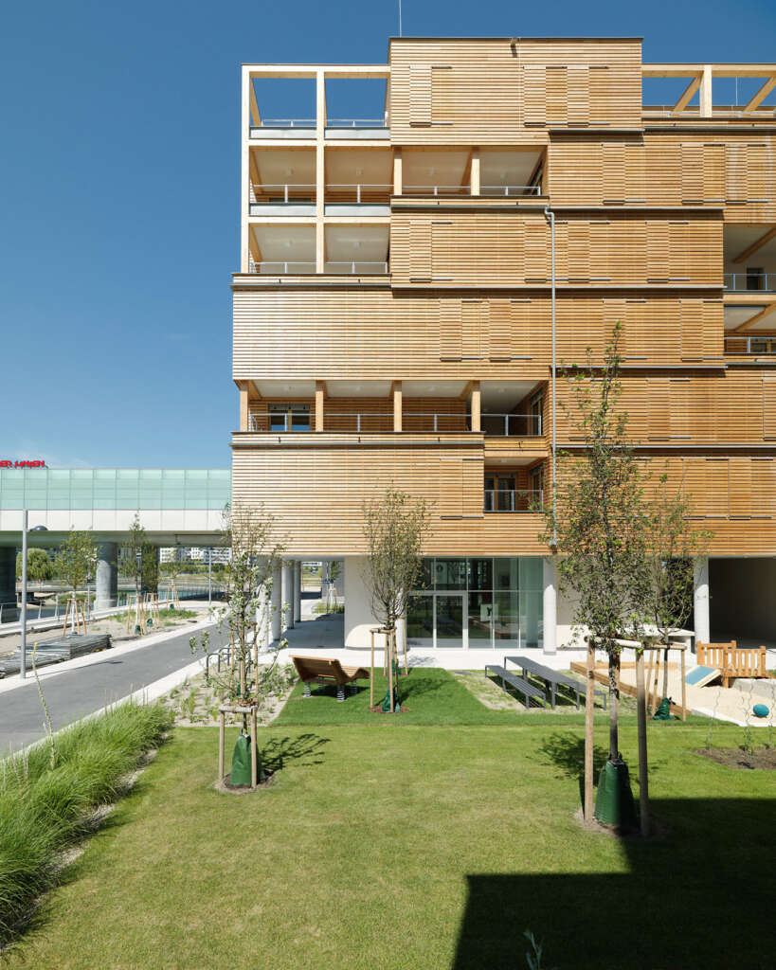
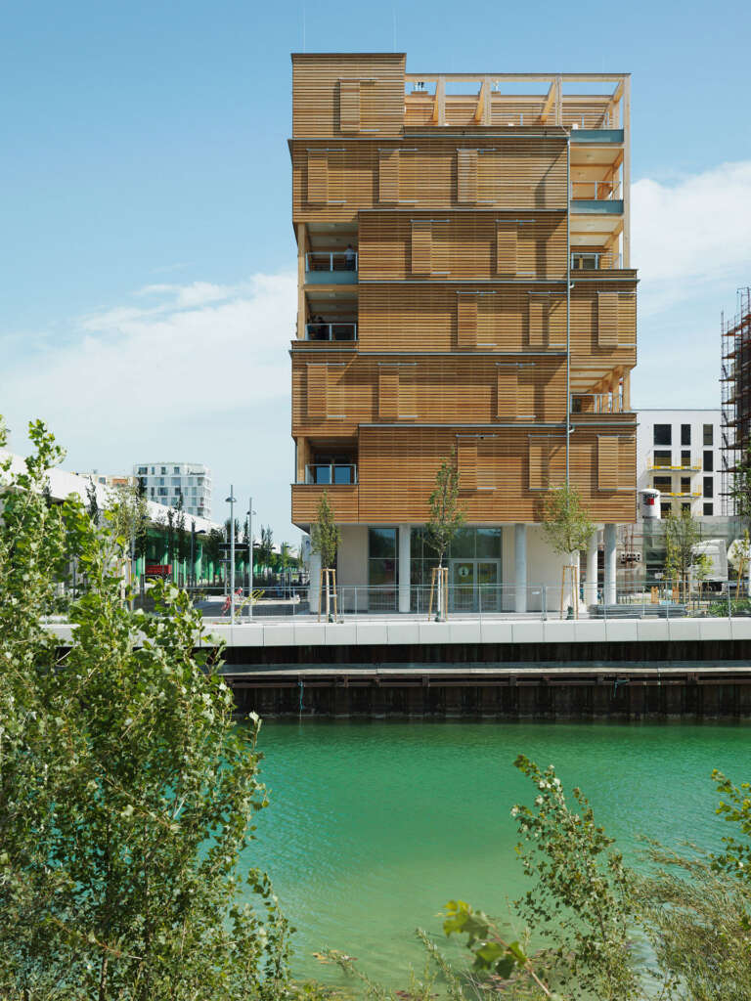
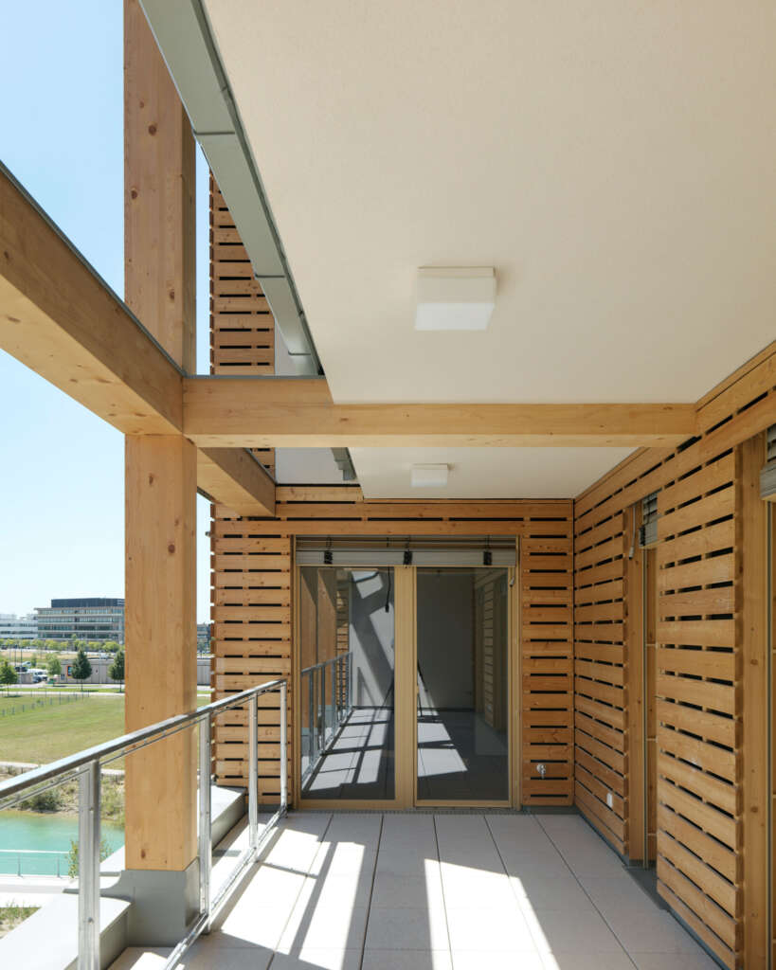
With a special focus on the potential of modular system design, a contemporary prototype was created. The objective is to build in a short construction time and with relatively low cost a high quality living space.
The permeable podium zone is designed as a forum open to different usage that fulfils in a very central location general functions of the building site and possesses to a great extent a public character. As a central regulator to revive the district, the ground floor is procedurally programmed. It’ s a temporary platform for artists and cultural workers that in the long run can become an established cultural institution as well as a temporary hotspot for IBA_Wien 2022; by means of an innovative exposition area and an outdoor city model the development of “Seestadt”can be experienced in a playful way. Along with the attractive outdoor facilities, the forum creates a functional entity that in transition towards the lakeside promenade invites for a visit, a longer stay and a dialogue.
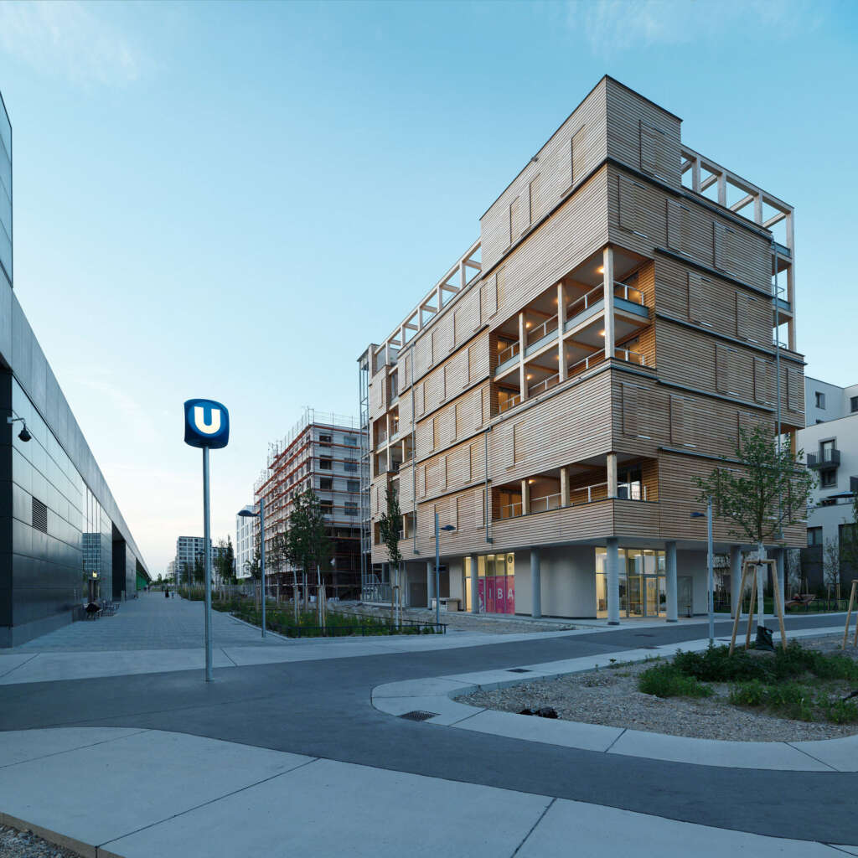
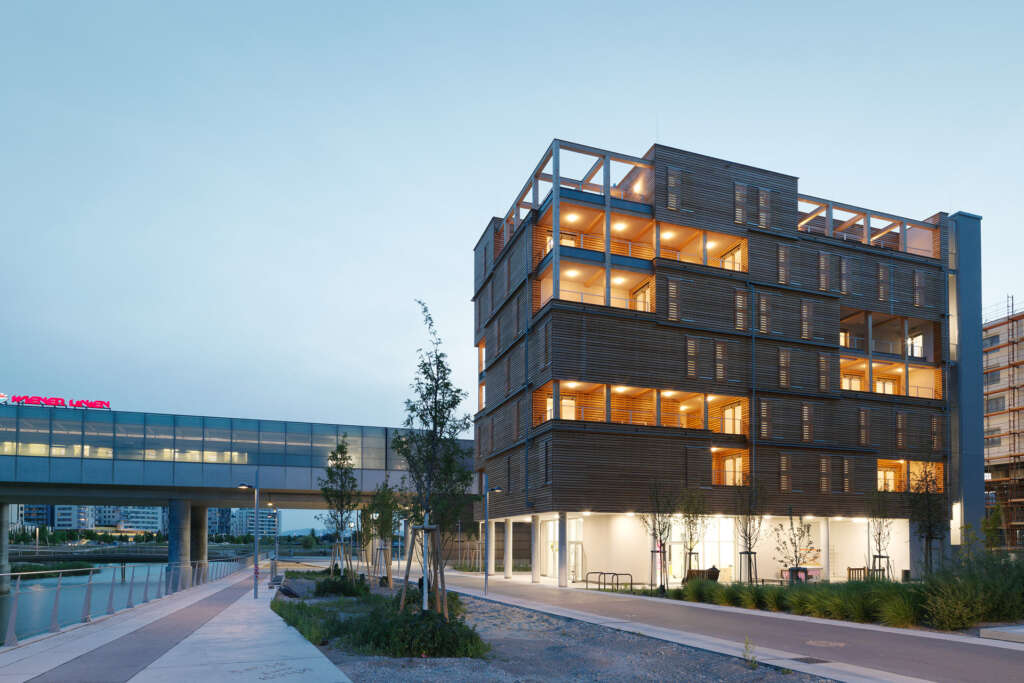
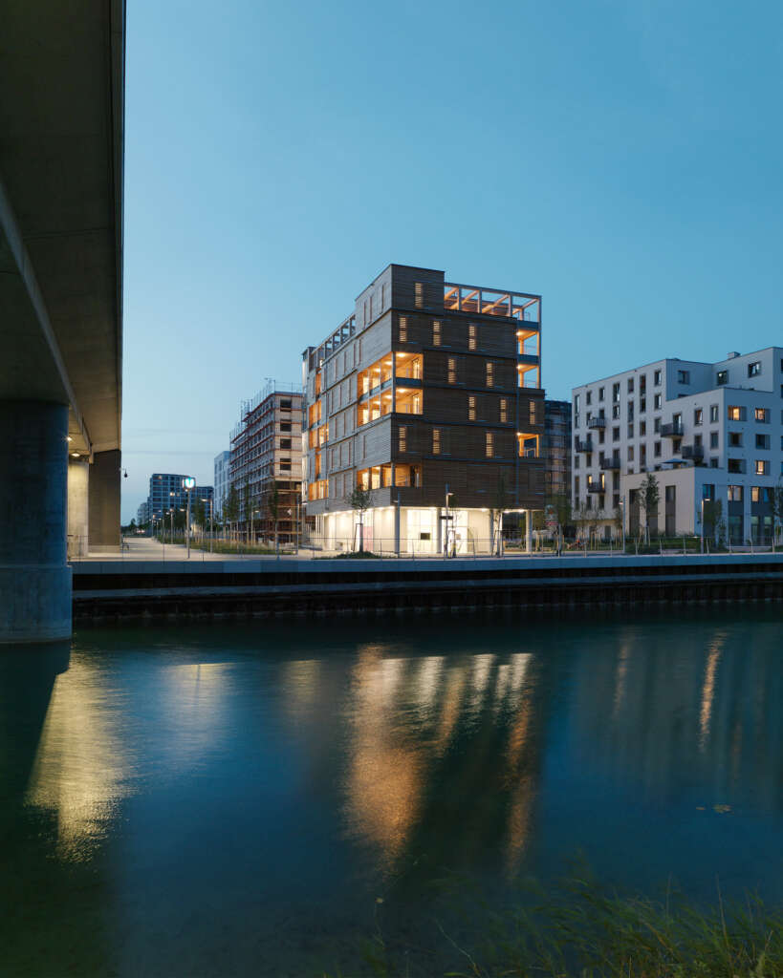
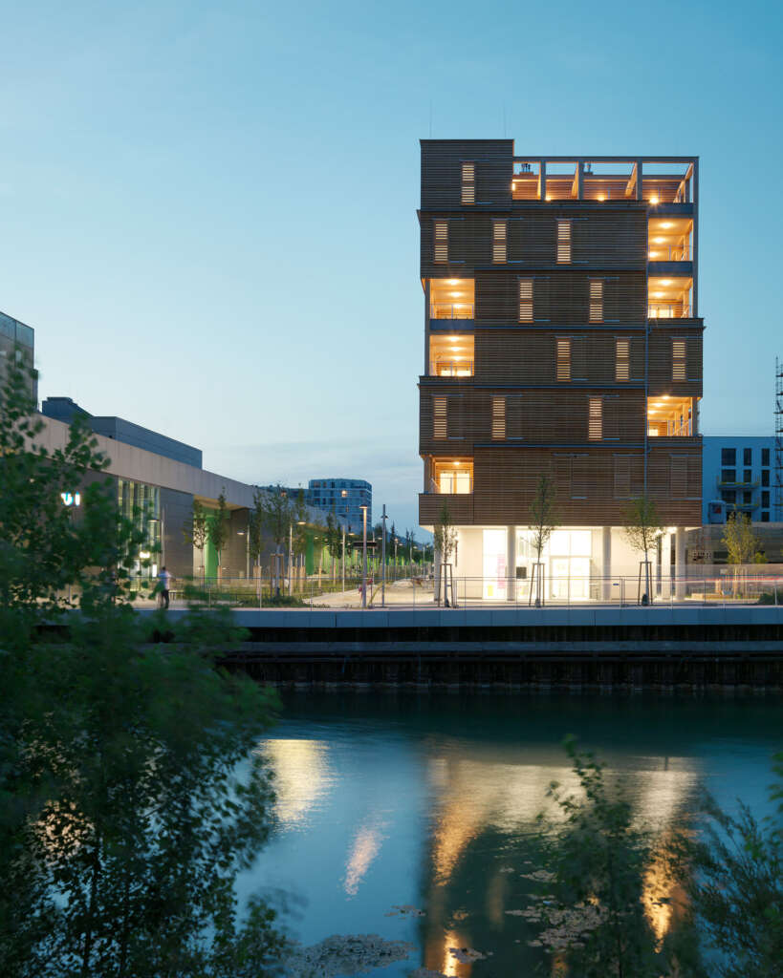
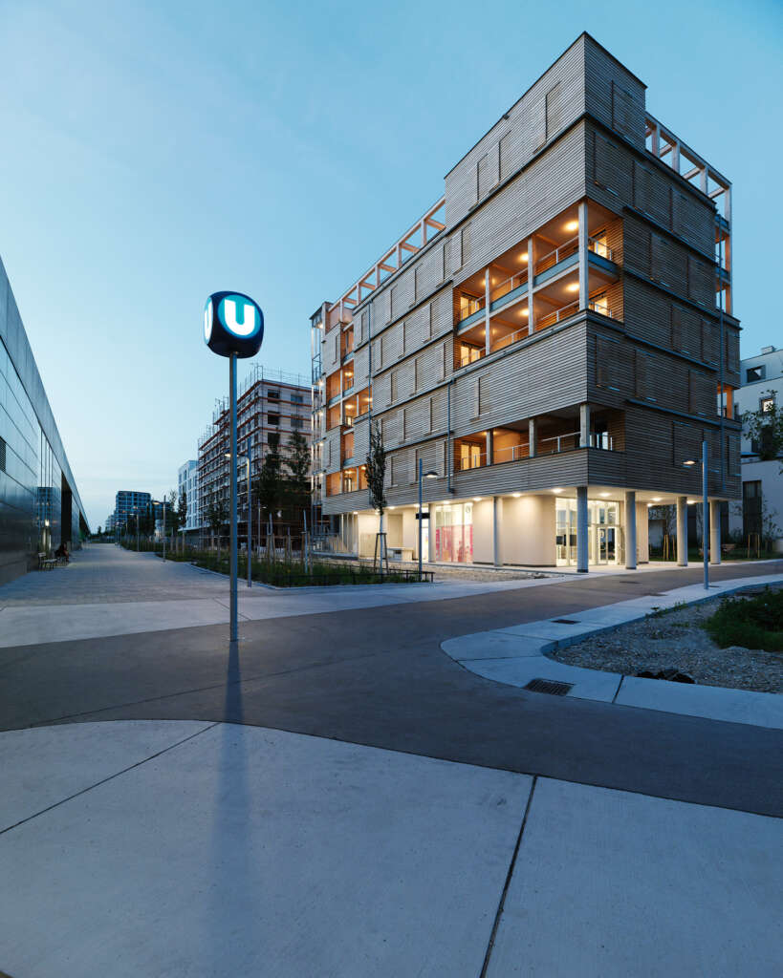
On the upper floors, various combinations of prefabricated basic modules of different housing typologies are created. Output modules, extensions, spaces which can be connected if required and terraces offer a variety of possibilities. Small entities can be used as mini-labs, micro-working units or shared infrastructure, they are integrated in the structure in the same way as a big area for activity-based-working on the top floor.
Drawings
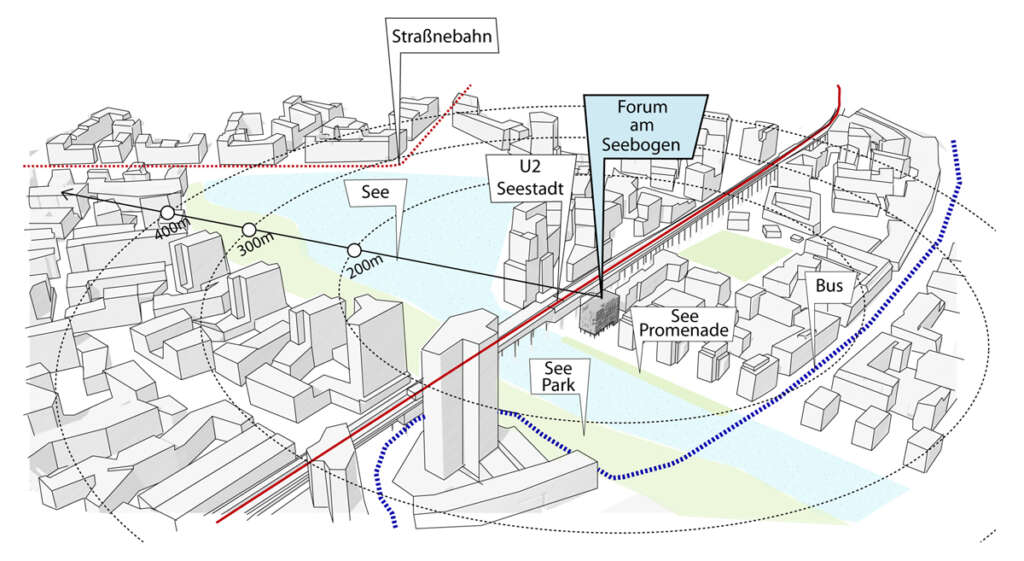
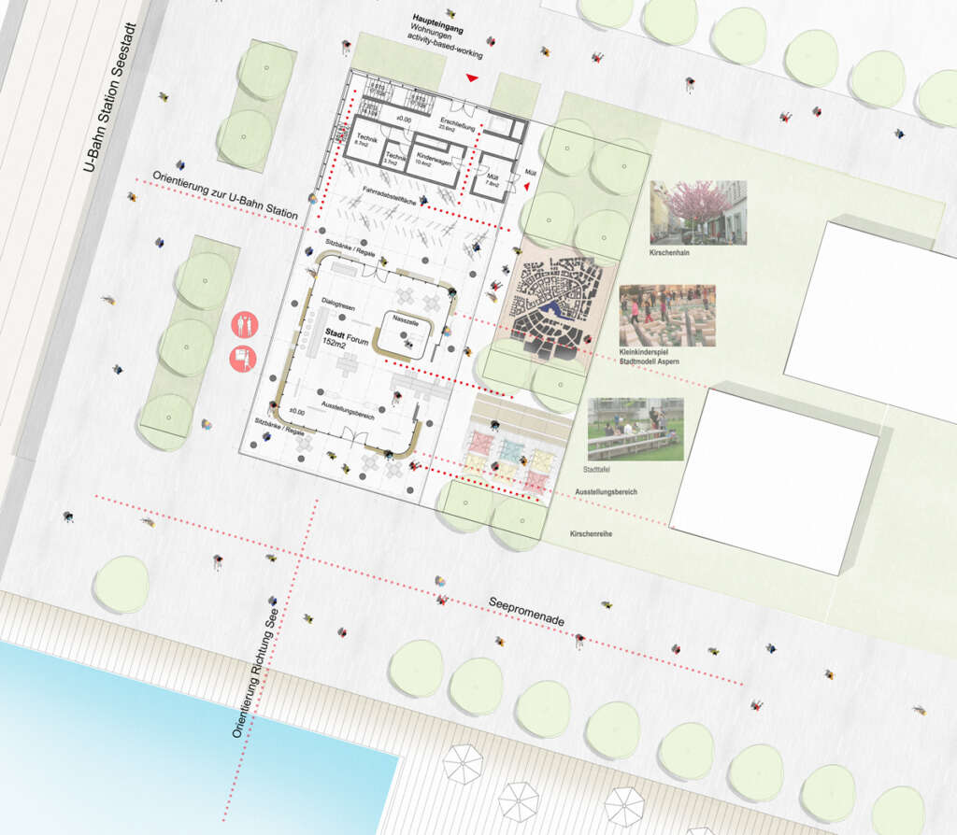
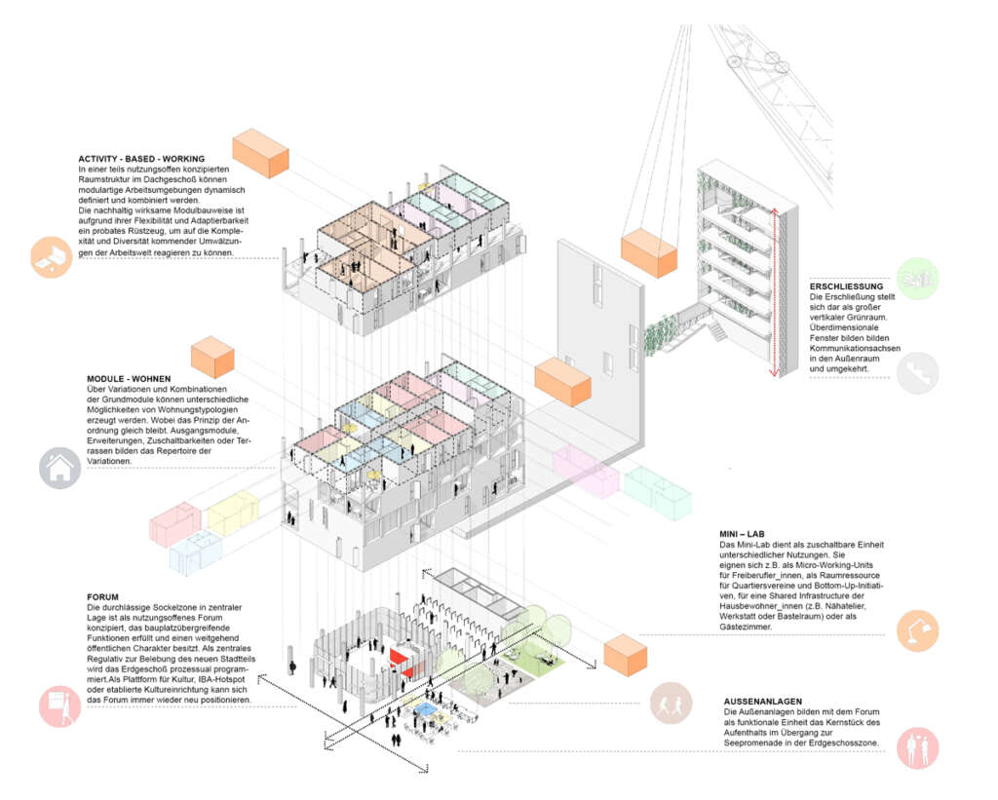
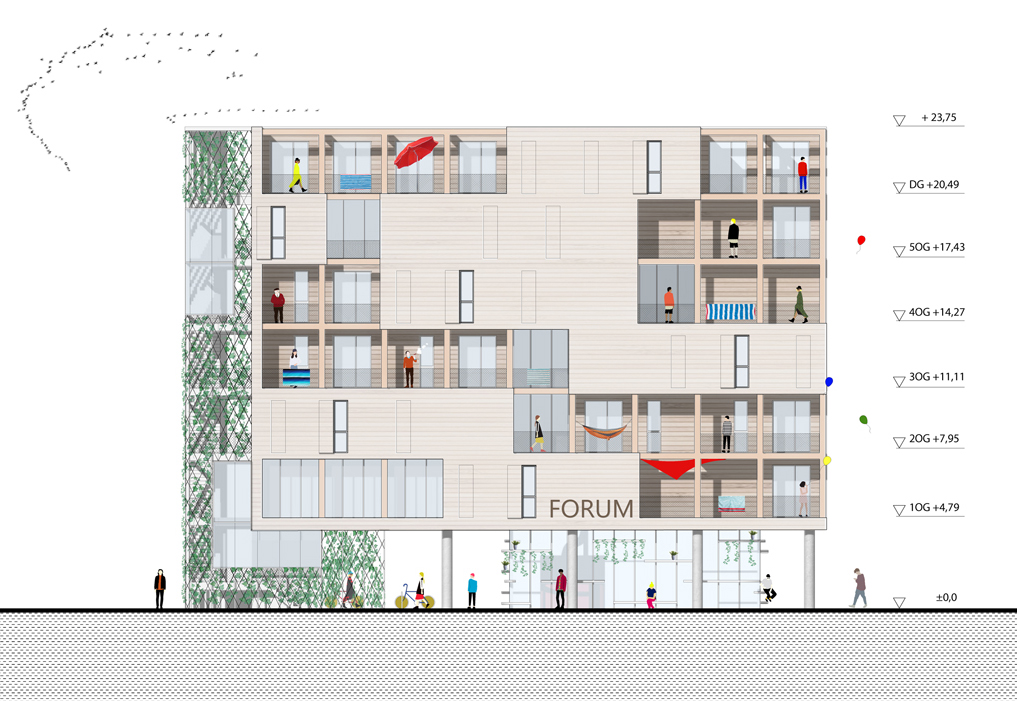
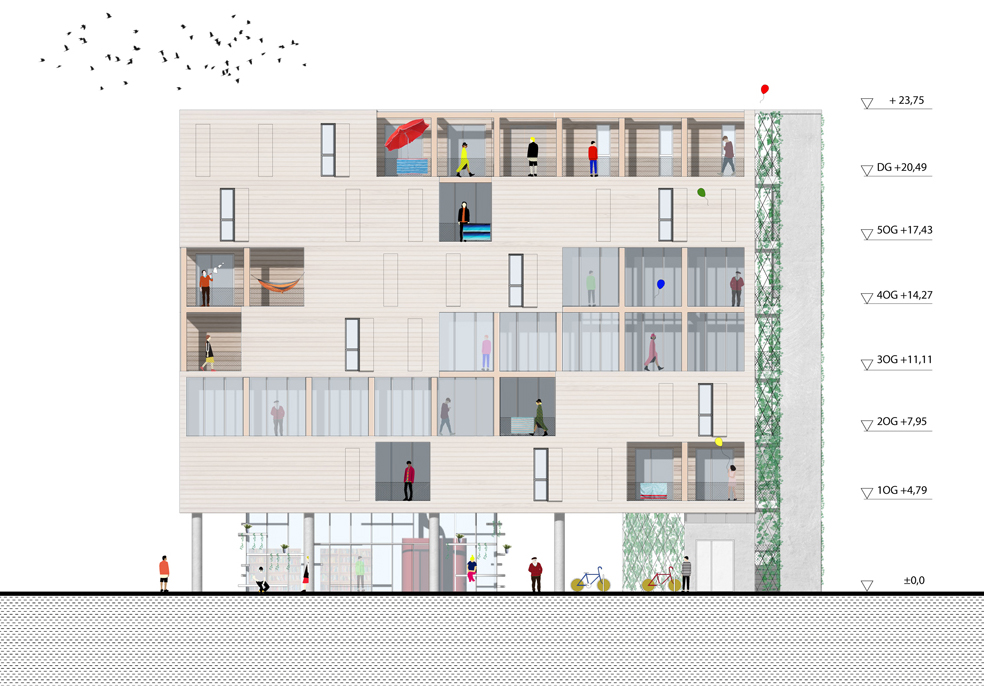
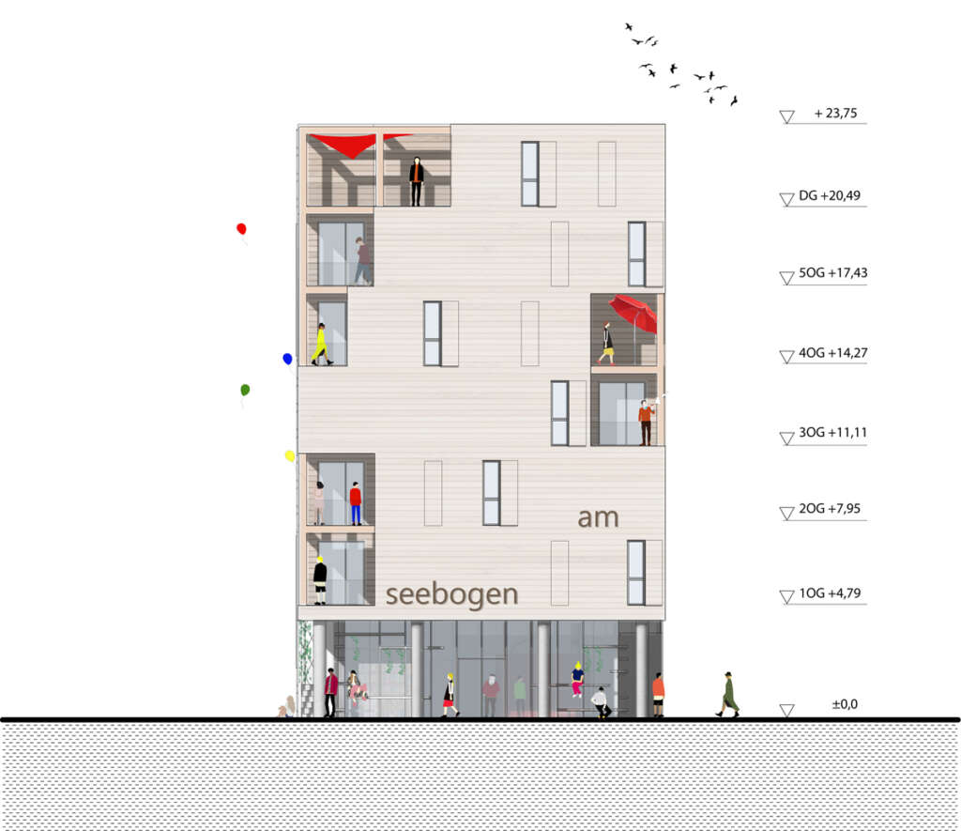
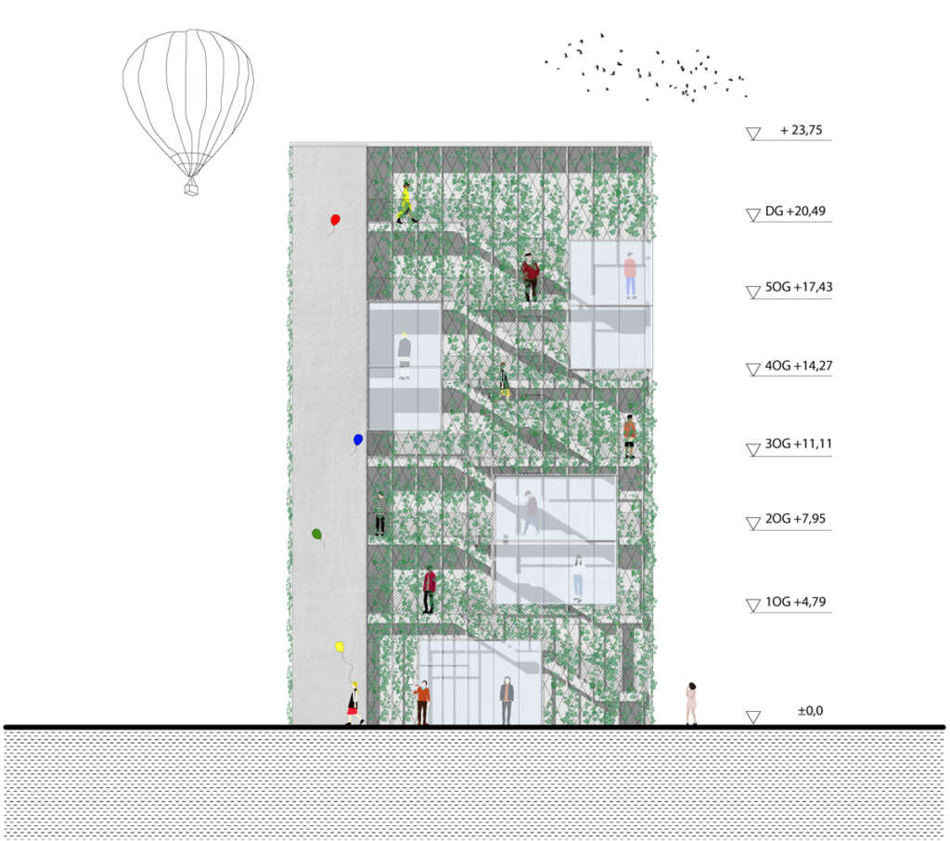
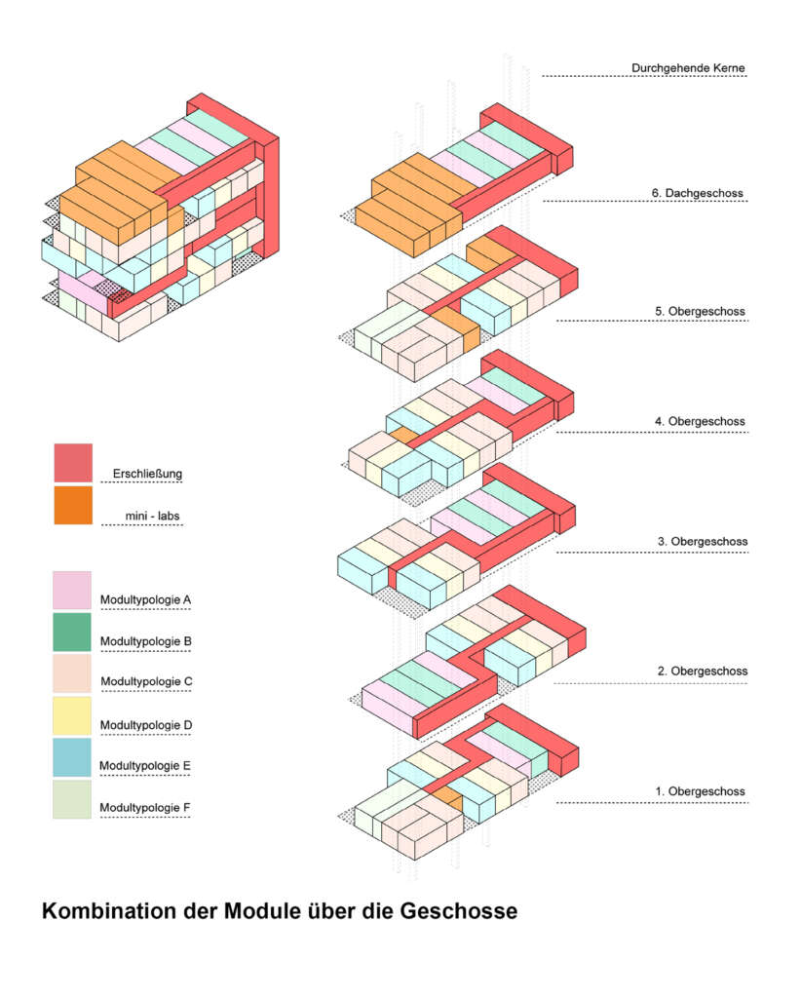
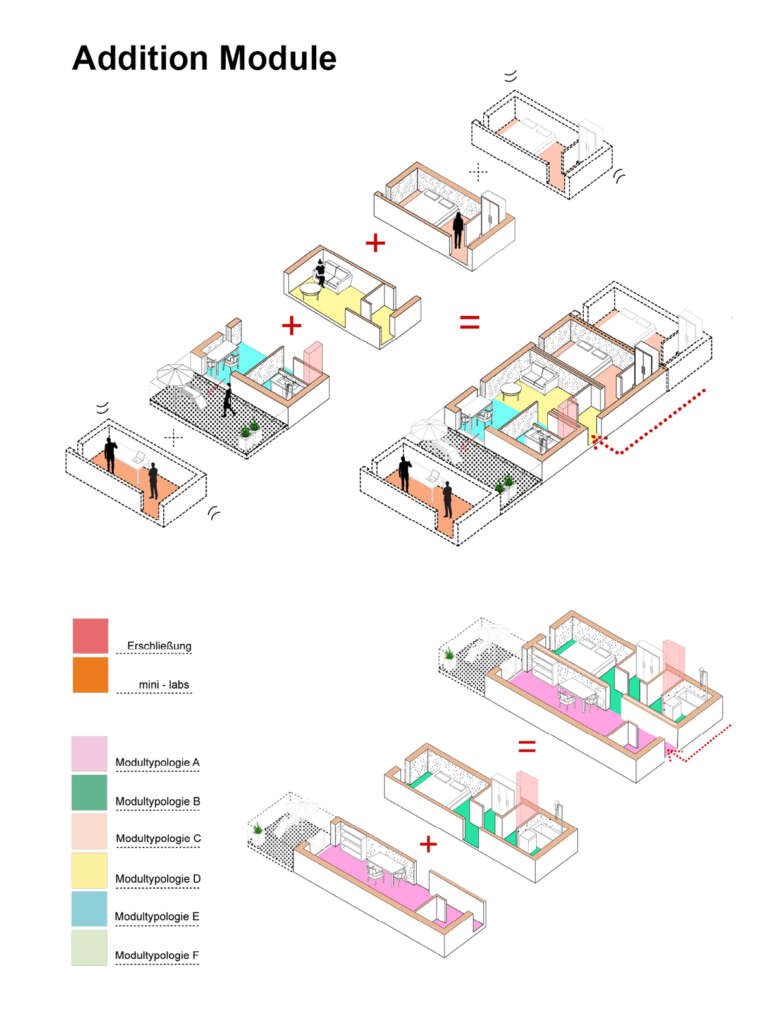
Project Details
- Client: Familienwohnbau
- Architecture: heri&salli
- Project team architecture: Rumena Trendafilova, David Florez, Chaido Kaproulia,
- Utilisation concept: art:phalanx – Agentur für Kultur & Urbanität
- Landscape architecture: Paisagista Liz Zimmermann
- Construction competition: Werkraum Ingenieure
- Construction company: Strobl Bau
- Images: © paul ott fotografiert
- Sketches & drawings: © heri&salli
- Text: © art:phalanx; heri&salli




