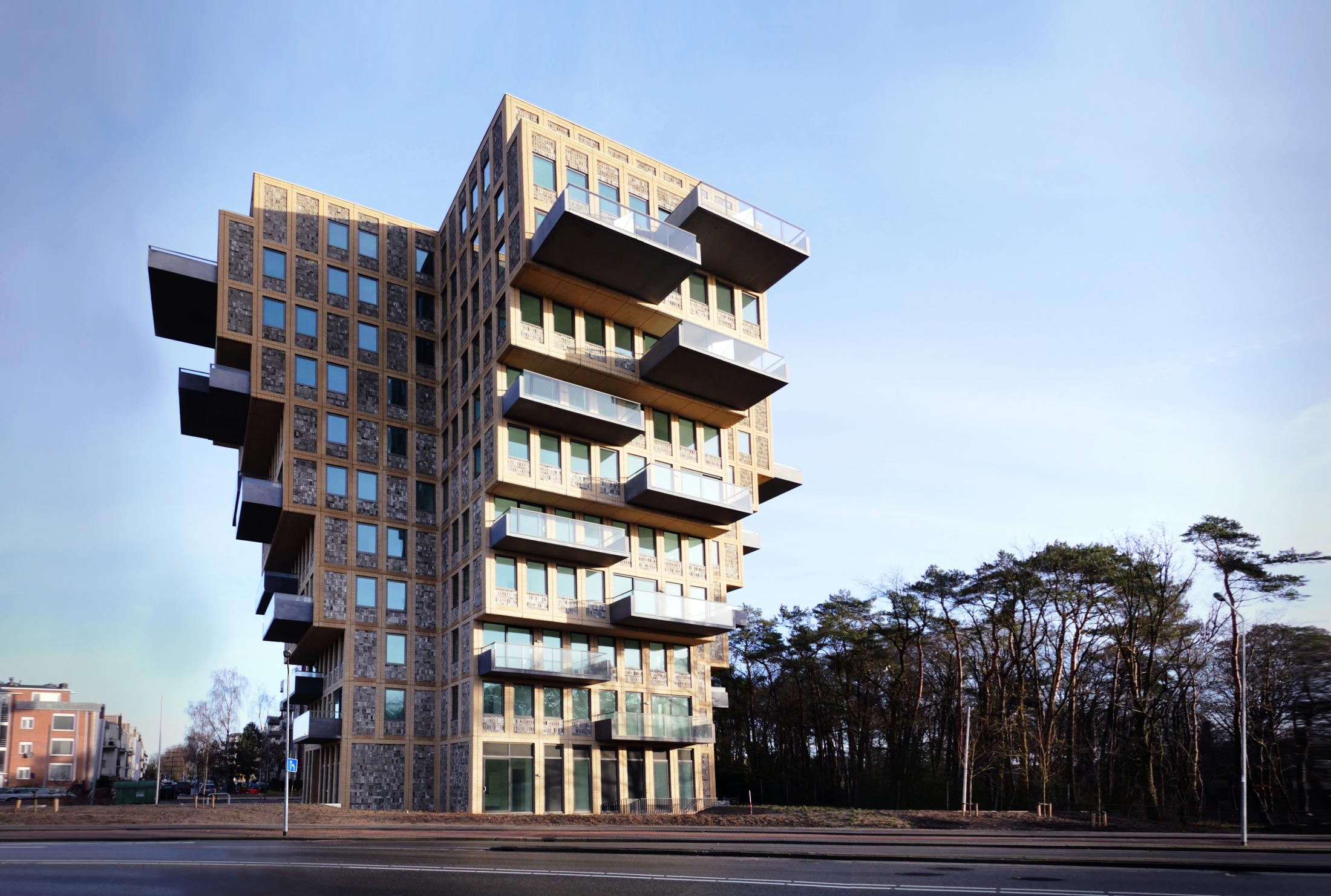Frankfurt, Germany
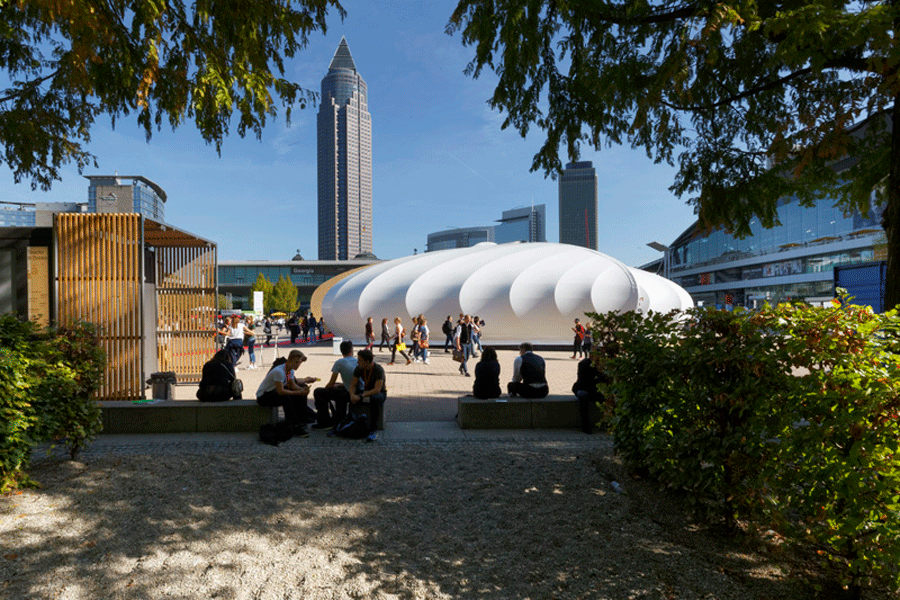
The following description and photos are courtesy of schneider+schumacher
Architectonic Jewel : The Frankfurt Pavilion on the Agora
480 square
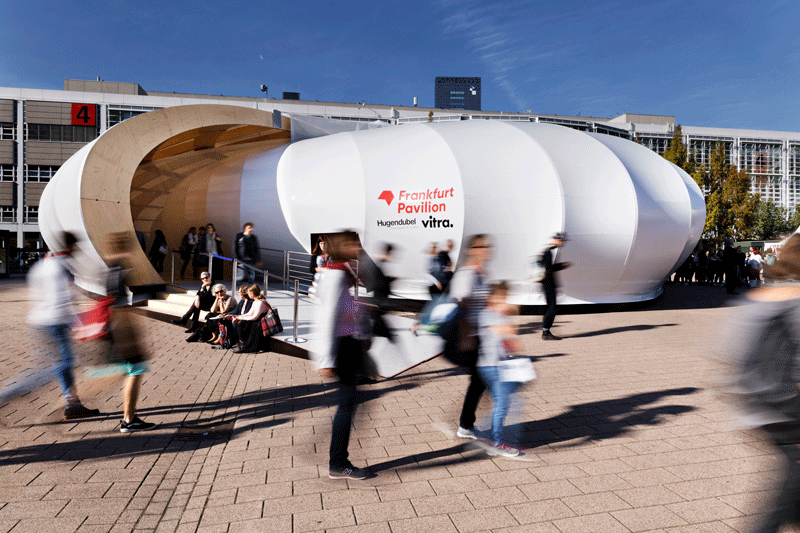
“Books always only reveal their inner nature upon closer inspection. And then, ideally, they cast a spell directly on you… This is precisely the image we had in mind when we designed the Pavilion. A cocoon that opens up inside into an atmospheric space for multimedia presentations. The result is a significant and inviting space for coming together around books at the heart of the fair”. (Kai Otto, Till Schneider and Ragunath Vasudevan of schneider+schumacher)
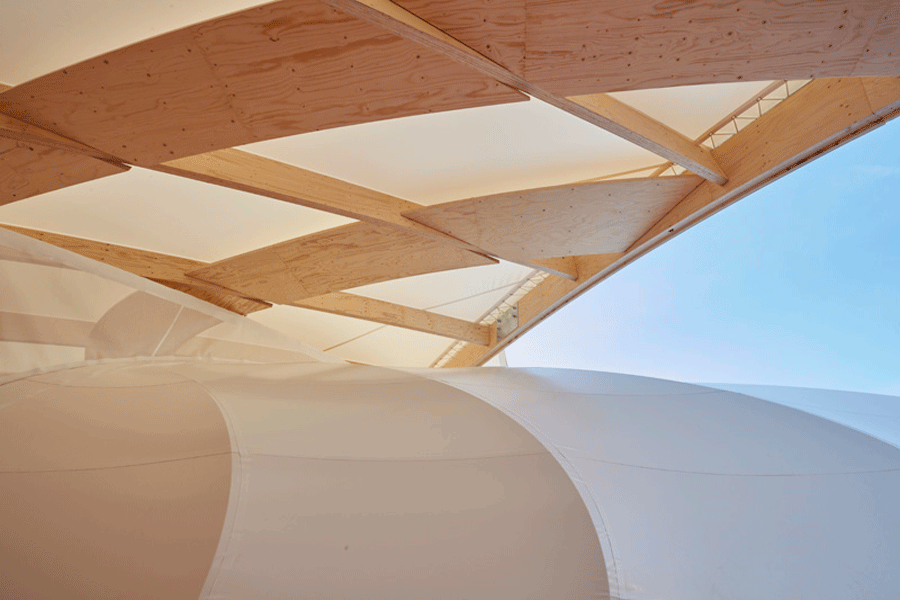
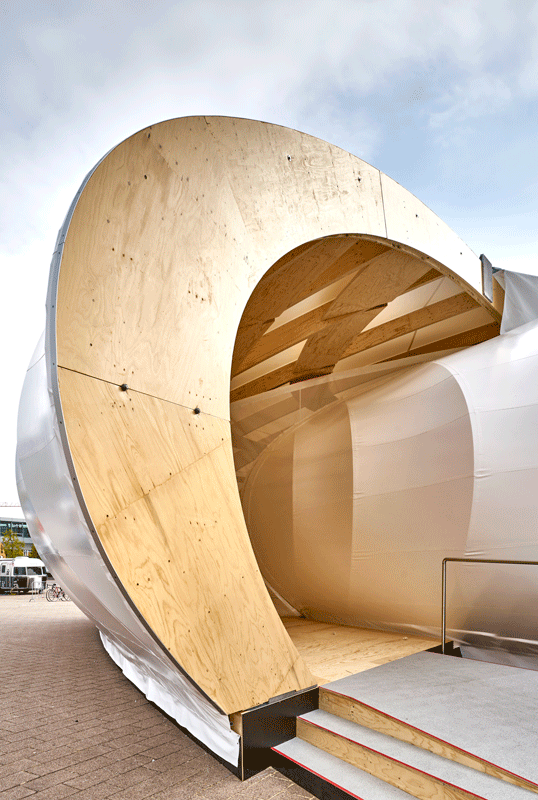
The challenge was to create a temporary yet robust structure that could be easily stored, and then erected again. To ensure its sustainability for forthcoming trade fair events too, the exact positioning of the pavilion had to take into account the other buildings, stages and commercial interests within the Agora.
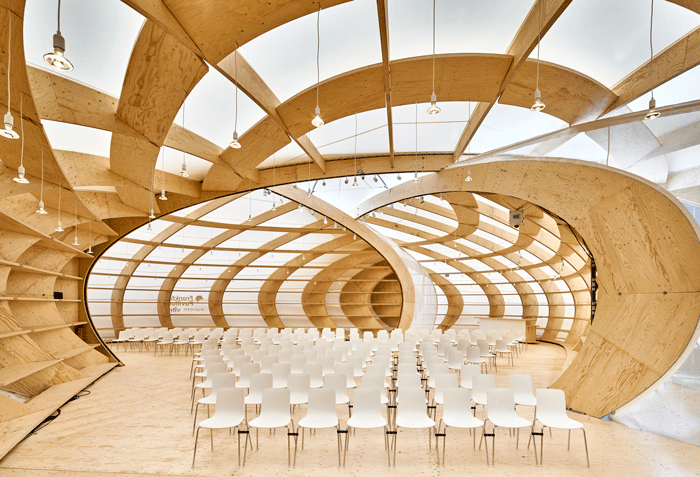
Like a tent, the membrane is only attached by strings to the main rib and the floor. Together with the timber construction, this builds the structural frame.
In close co-operation with the management of the Frankfurt Book Fair, the structural engineers of Bollinger + Grohmann and the manufacturers, schneider+schumacher created an architectonic jewel, a pragmatic poesy. A protected place for literature and writers, away from the hectic atmosphere of the fair. The timber construction resembles a translucent bookshelf and thereby reflects the spirit of the event.
Details
Client: Frankfurter Buchmesse GmbH
Architects: schneider+schumacher Projektarchitekt mbH
Structural Engineering: Bollinger + Grohmann International GmbH
Project Management: schneider+schumacher Bau- und Projektmanagement GmbH
Fire Protection:
Building physics: IPB Planungen AG
Timber: Holzbau Amann GmbH
Membrane: Taiyo Europe GmbH
Electronics and Media Technics: AVMS
Ventilation plus measurement and control engineering: IPB Ingenieurgesellschaft für Energie- und Gebäudetechnik mbH
Transport/Storage: Zöller Transport GmbH, Frankfurt a.M.
Size: 480m2 Fläche, 6,5m Höhe
Seating capacity: 300, max. capacity: 400 people
Construction: self-supporting timber with a translucent Membrane
Construction material: timber (Kerto-Q, ca.75m3), Membrane (Low & Bonar,
Kerto-Q: laminated veneer timber from Finland, FSC-certificated
Construction time: approx. 7 days


©eric.jpg)
