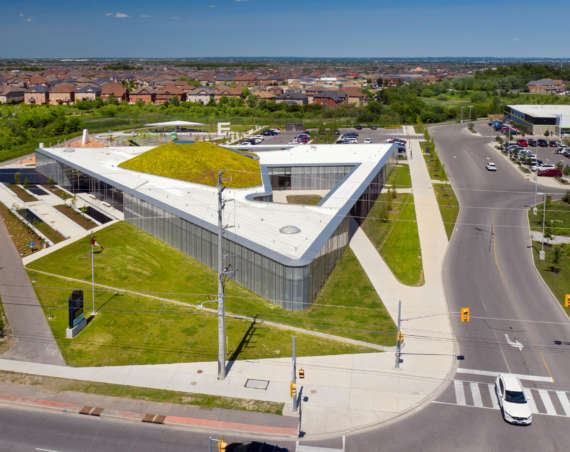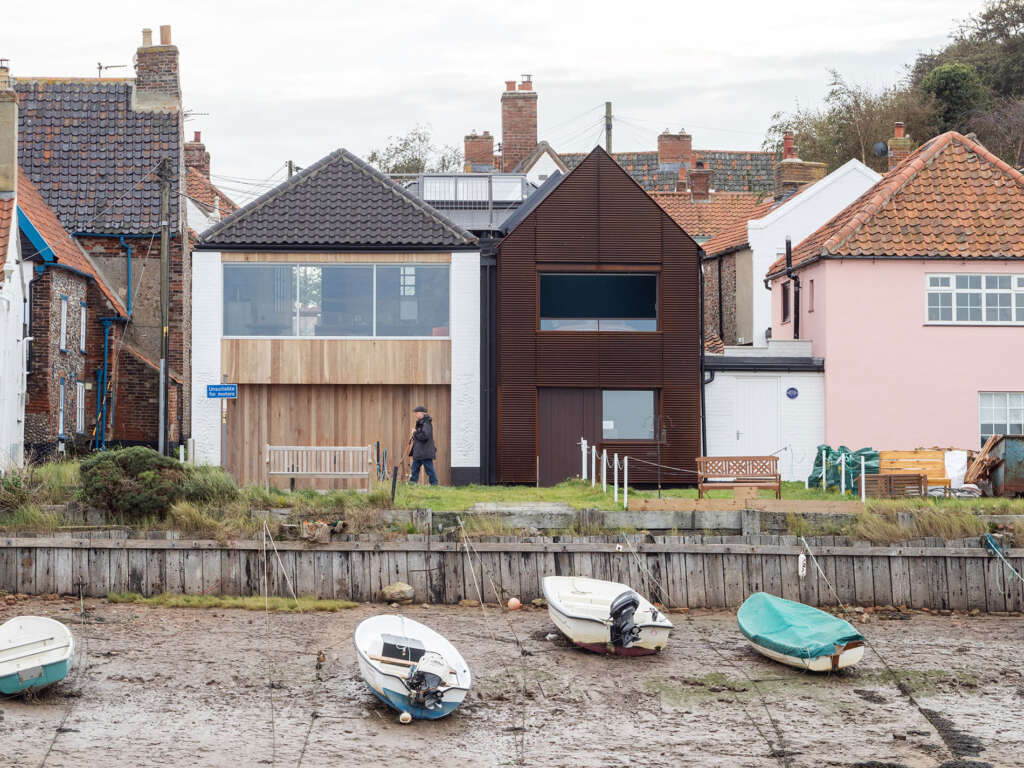
Freeholders
Architect: Mole Architects
Location: Wells Next the Sea, England
Type: House
Year: 2021
Photographs: Nick Guttridge
The following description is courtesy of the architects. Freeholders is a new home looking out over the harbour of Wells Next the Sea in North Norfolk. The site sits within a conservation area, characterised by cottages and terraces in irregular clusters along narrow lanes. The ambition for the project was to build something striking but in keeping with the area.
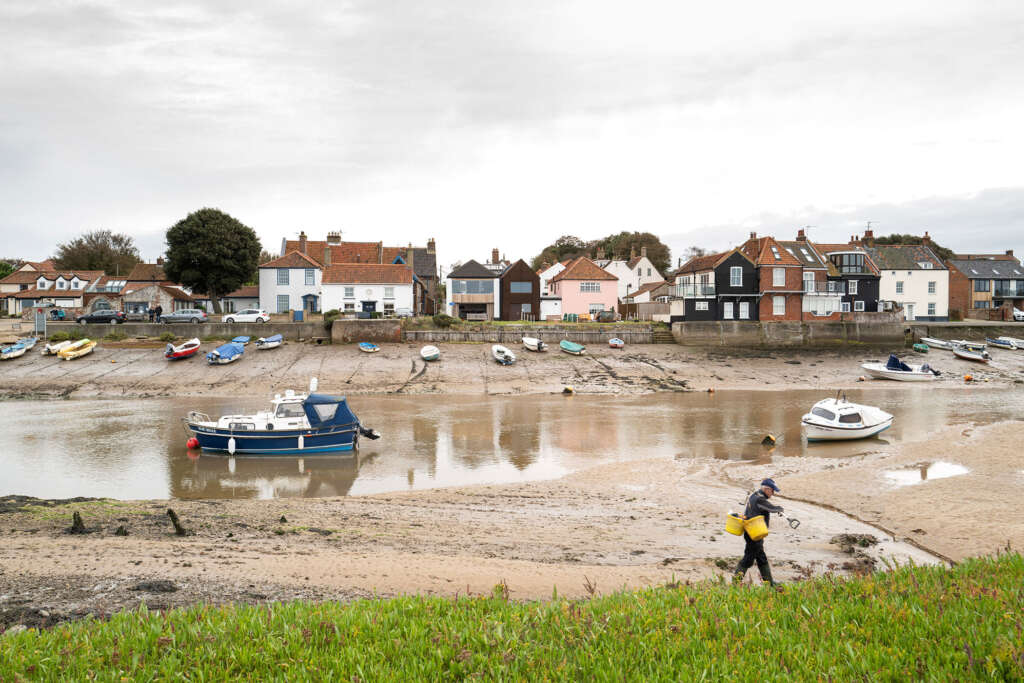
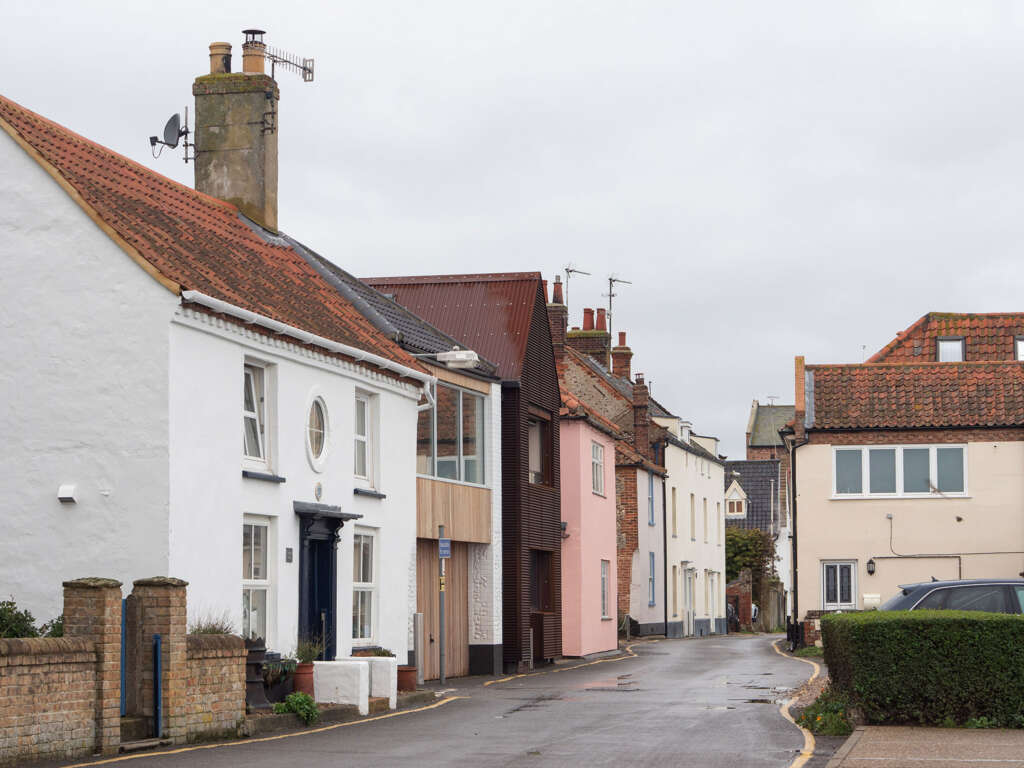
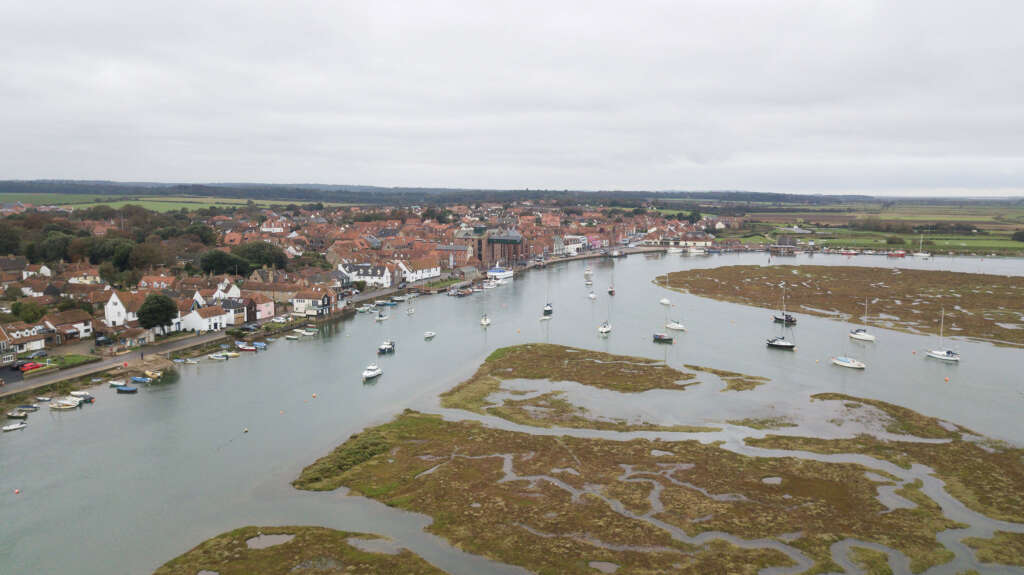
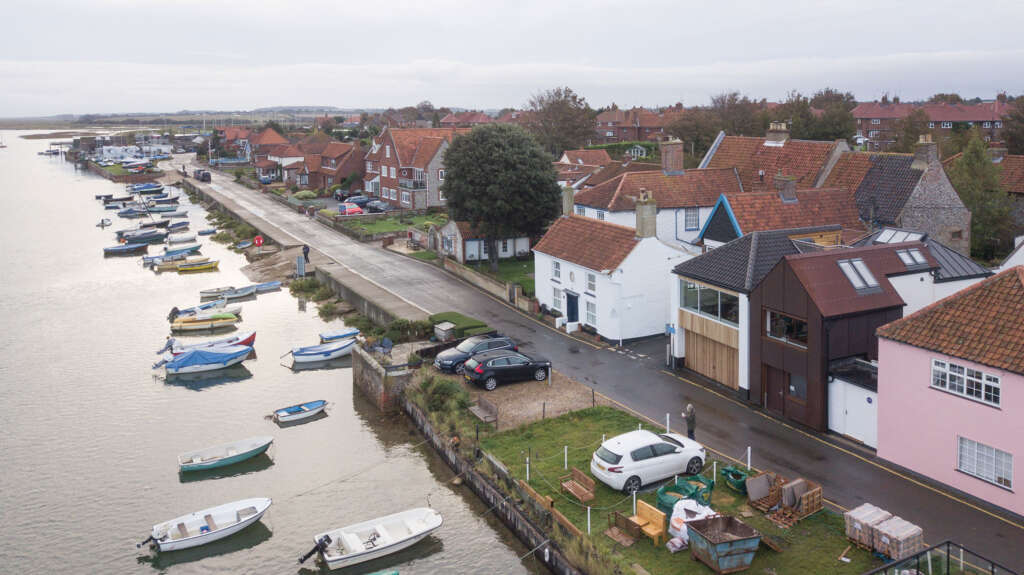
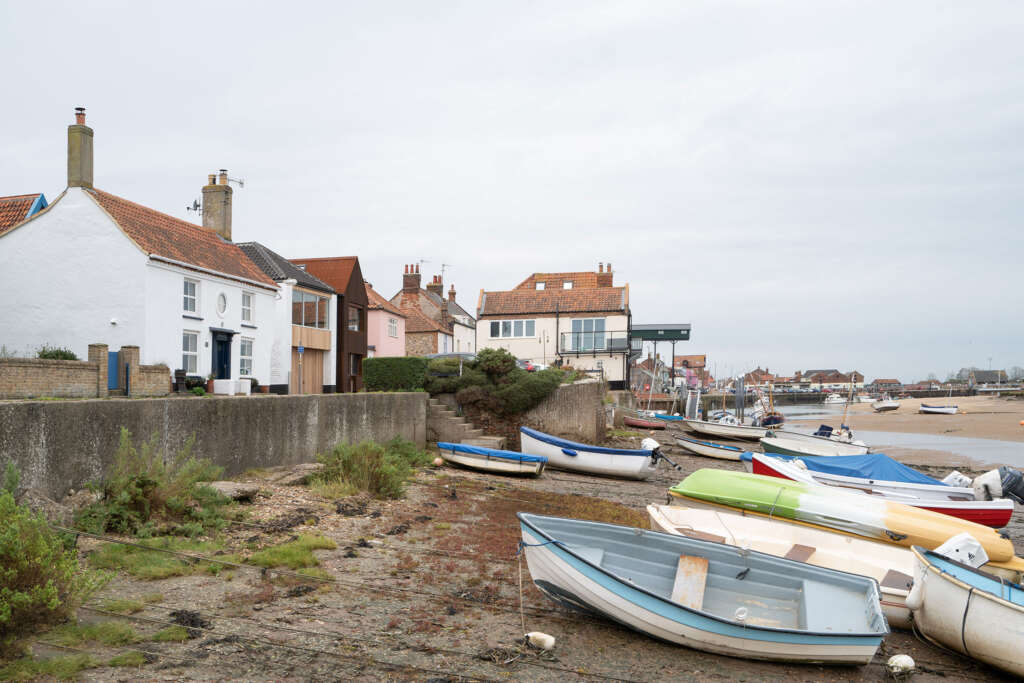
The design was constrained by a planning requirement to place all the living space at first floor level, as the proximity to the harbour means the area is prone to flooding. This meant that the whole site had to be used, making it challenging to achieve a design that felt comfortable in its context.
In response to this, the building is separated into three sections, each with a different material quality. This approach reduces the mass of the building to a comfortable scale and plays on the multiple ad hoc additions that are found in this part of the town.
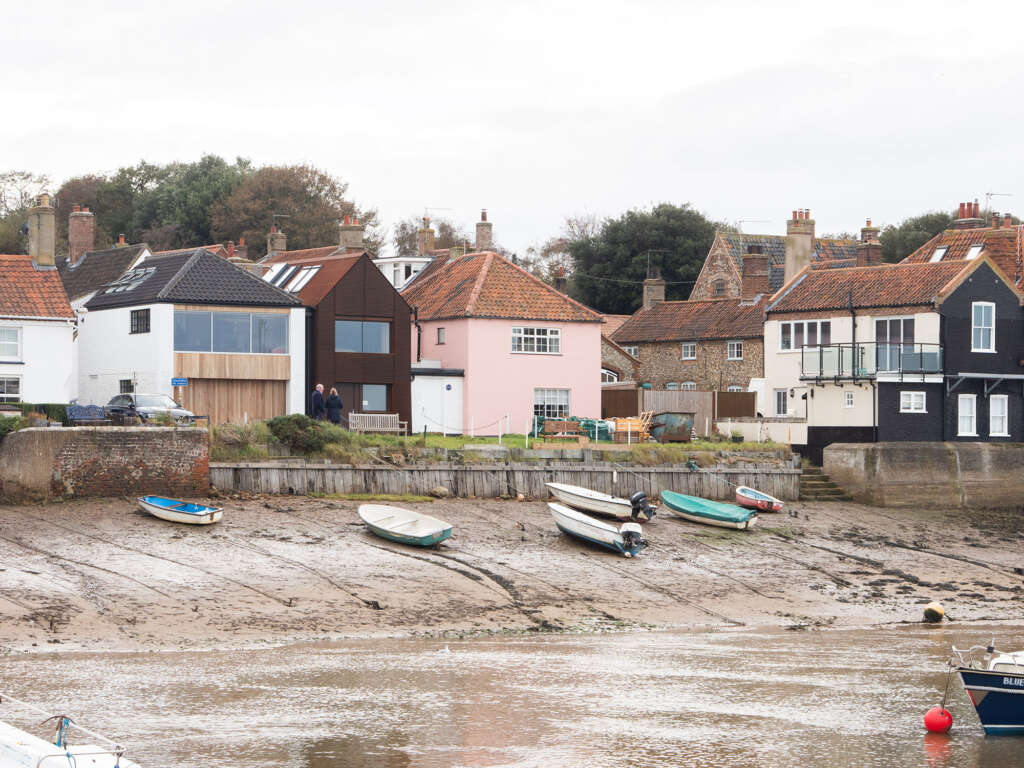

OLYMPUS DIGITAL CAMERA 


HyperFocal: 0
The ground floor is constructed from robust materials that can withstand flooding, and contains a workshop and boat store opening out onto the quay. The entrance to the house is tucked around the side. It leads straight into a stairwell to the living spaces above. A large bay window cantilevers out to shelter the entrance; looking up Jolly Sailor Lane and connecting the back and front sections. The two front sections – one white painted flint and brick, the other narrower and clad in Corten steel – contain the open plan living space and main bedroom, which both look north out to sea.
Hidden within the pitched roofs of the three volumes is a roof terrace, providing an unusual viewpoint of the roofscape of Wells, as well as a sheltered outdoor space to enjoy the sea.




HyperFocal: 0
Project Details
- Project name: Freeholders
- Address: East Quay, Wells-next-the-Sea NR23 1LE
- Gross floor area: 115 sm
- Project Team:
- Project Architects: Sasha Edmonds, Alice Hamlin
- Design Team: Meredith Bowles, Sasha Edmunds, Alice Hamlin
Consultants
- Building Contractor: Cunningham Builders
- Engineer: JP Chick
- M&E consultant: ALH Design
- Lighting Designer: Claire Spellman Lighting Design
- Heritage Consultant: Beacon Planning Ltd
- Photographer: Nick Guttridge








