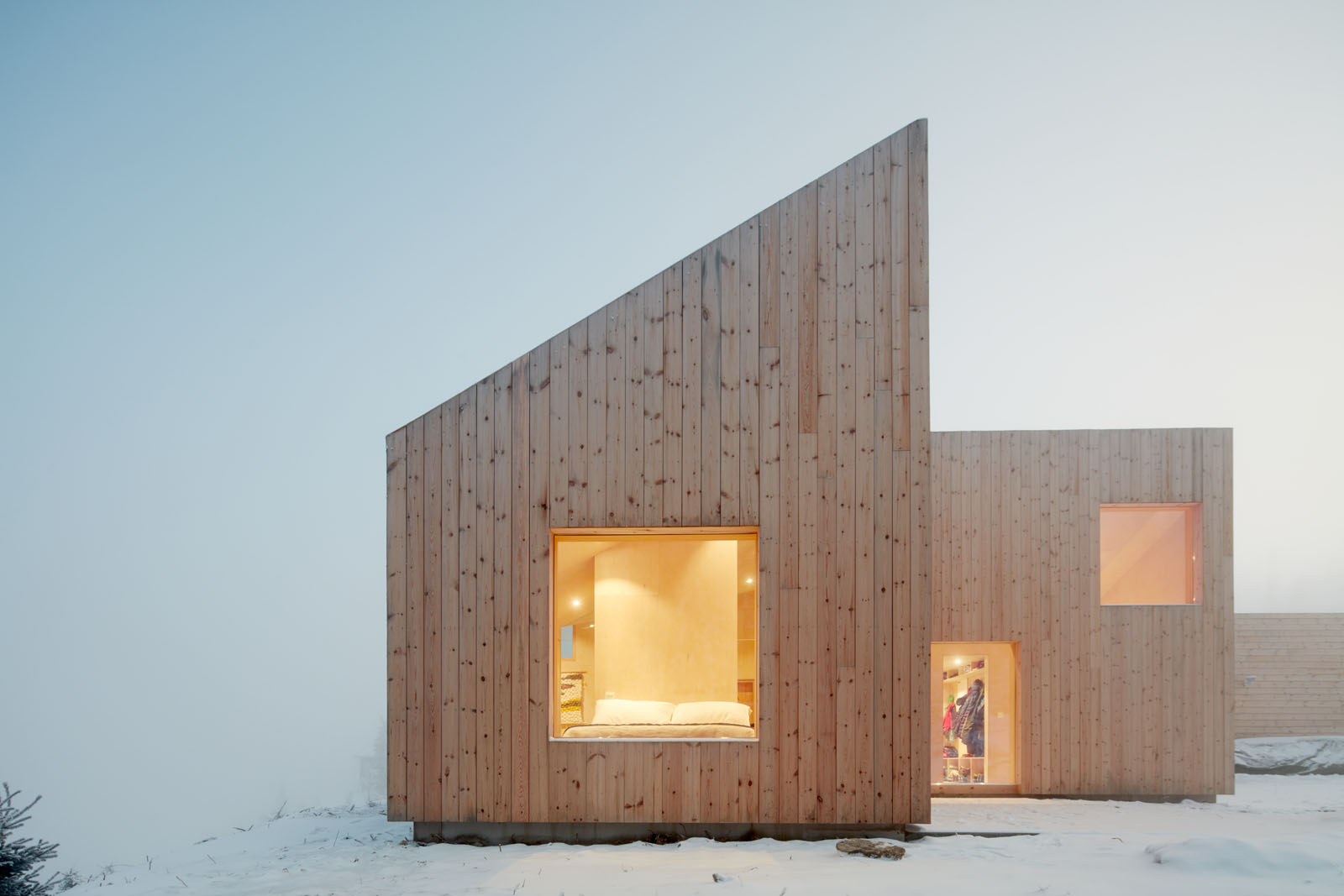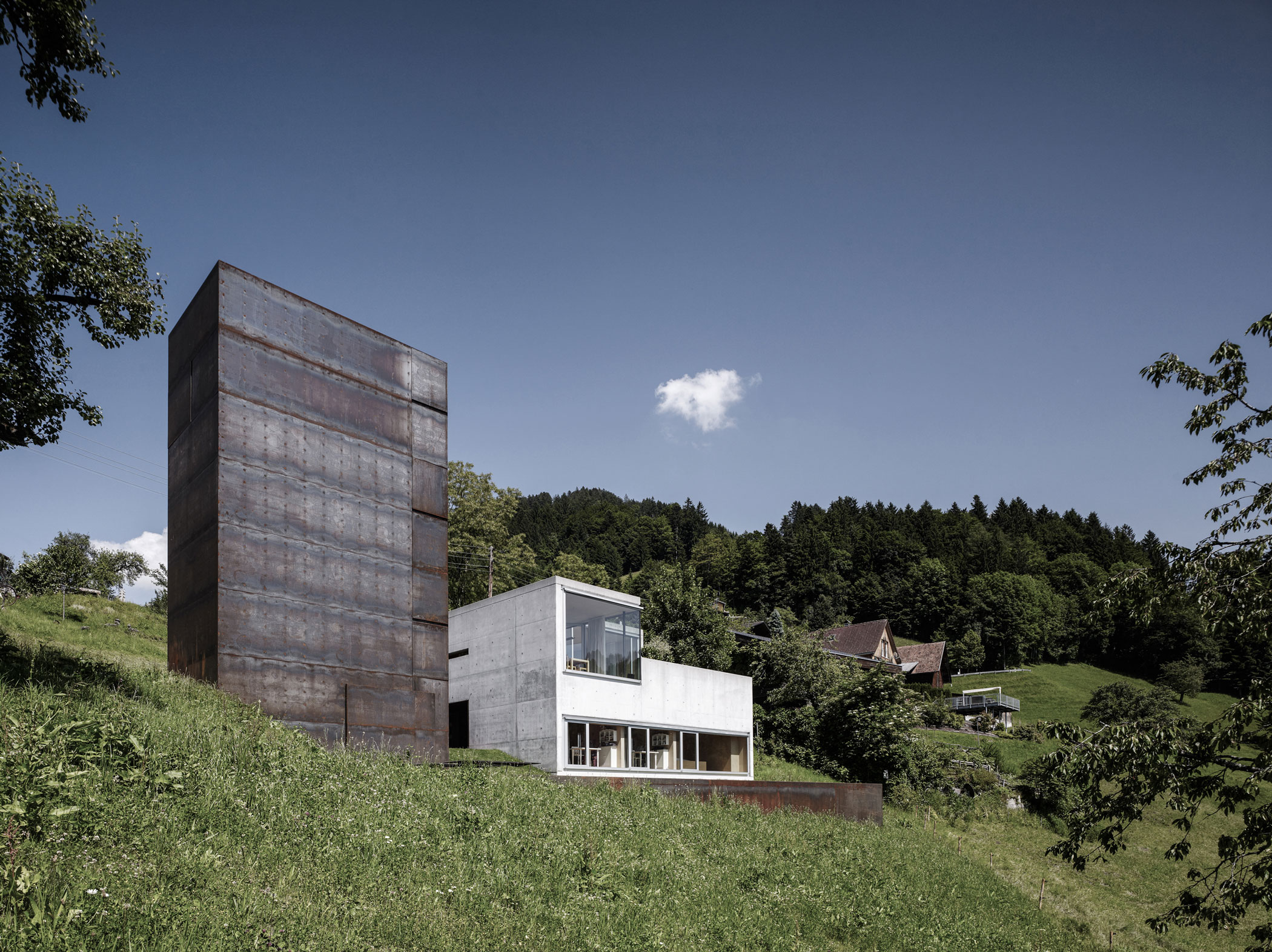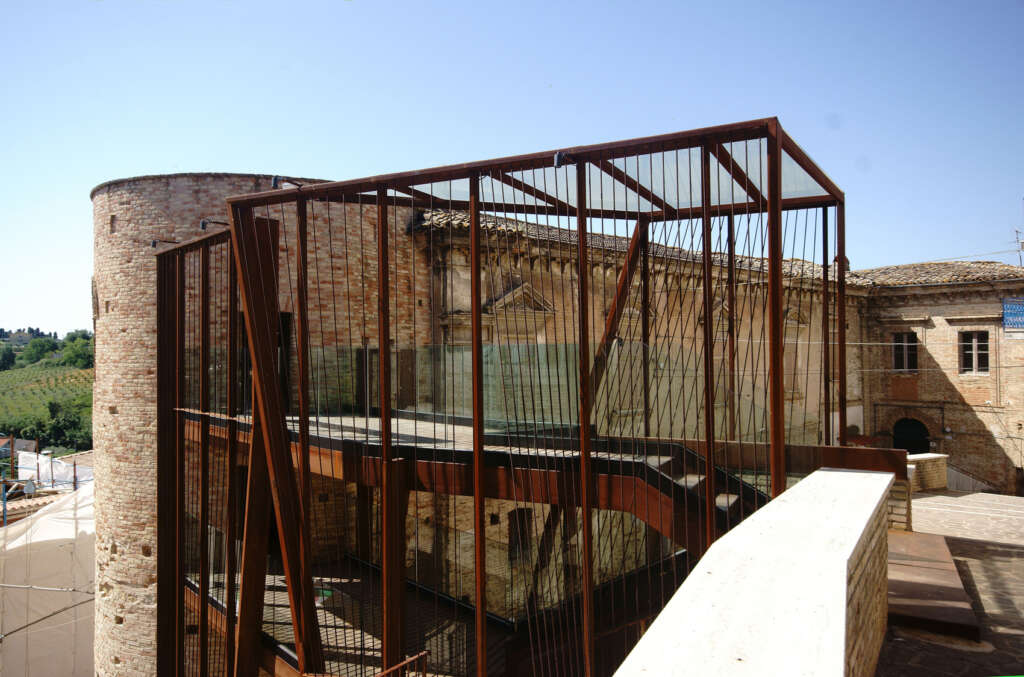
Gabella Gate
Architect: Rocco Valentini Architecture
Location: Ripa Teatina, Abruzzo, Italy
Type: Steel Structure, Bridge
Year: 2022
Photographs: Rocco Valentini
The following description is courtesy of the architects. The ruined “Porta Gabella” of Ripa Teatina has been revived with the insertion of a clearly distinguishable architectural element from the context, a corten steel structure, enclose by an envelope of vertical strings, through a contemporary language full of echoes of medieval architectures.
A dreamlike interpretation of the medieval gate, its shape suggests a metaphoric image of two stylized door leaves that open outwards. The suspended walkways, that connect the various structure, take inspiration from the medieval wood walkway, leaning against the fortification walls that allowed the connection between the defensive towers.
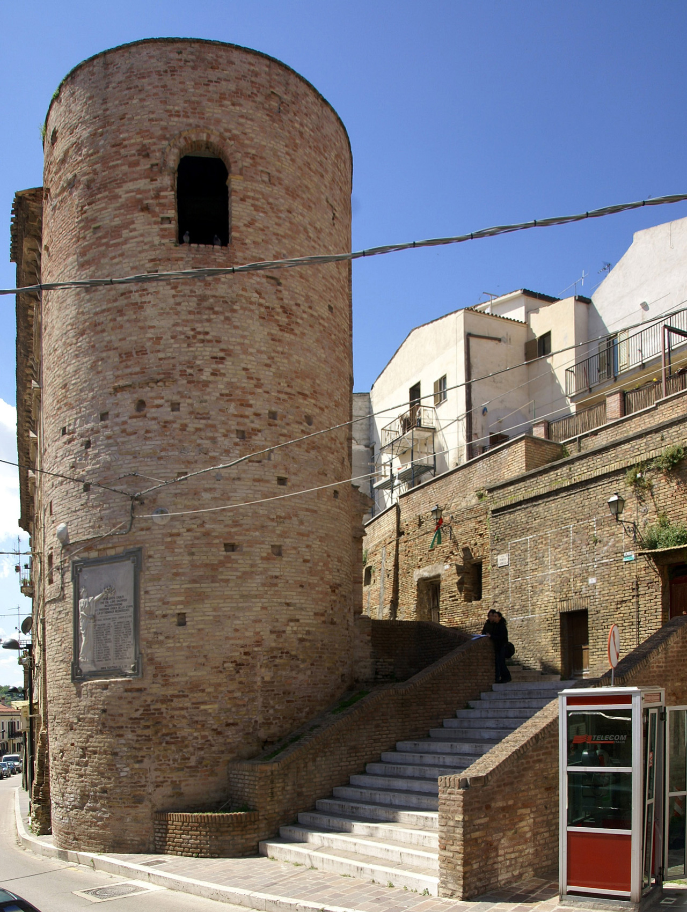
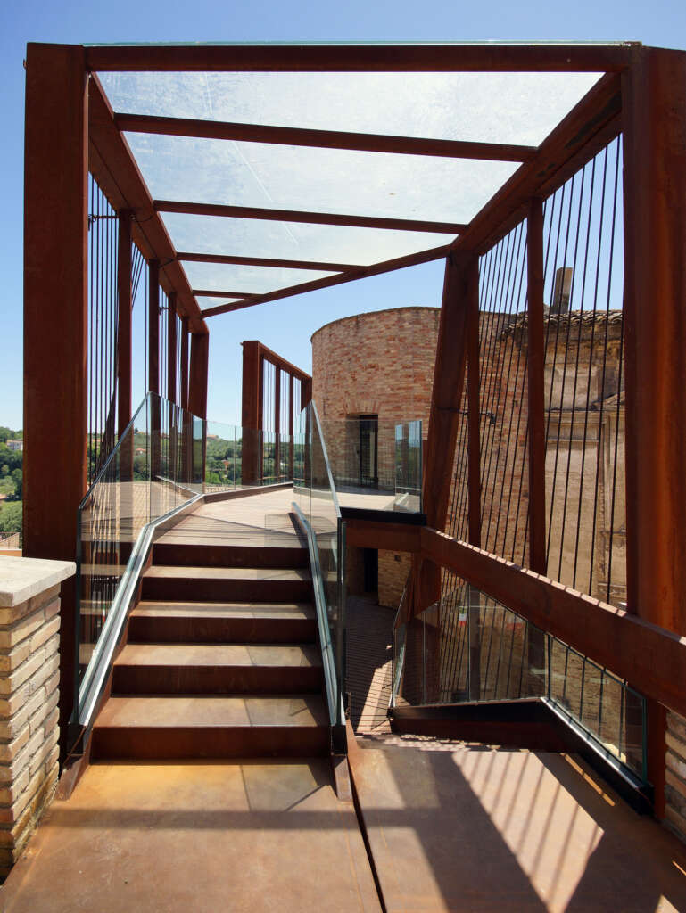
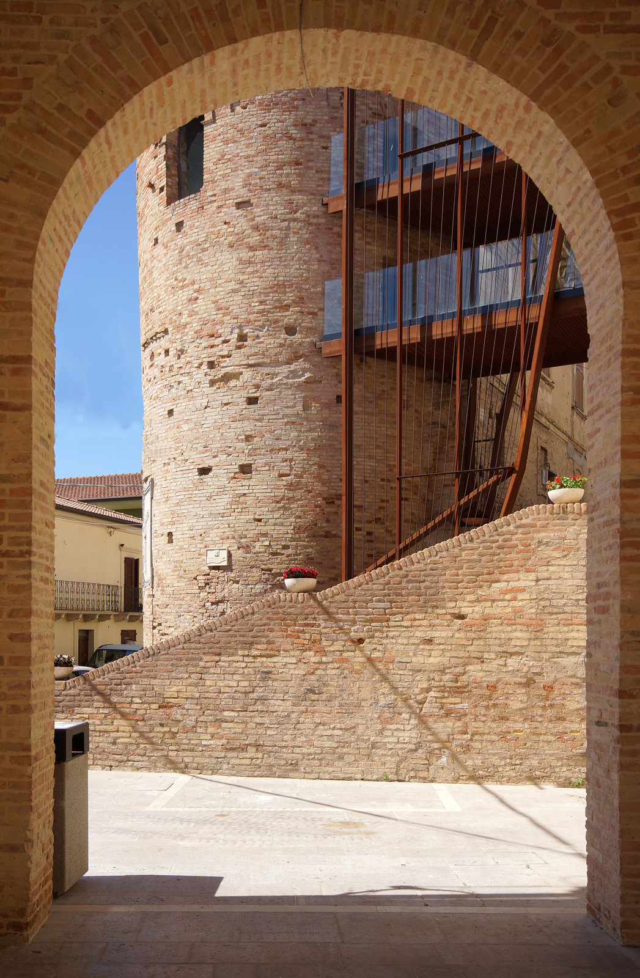
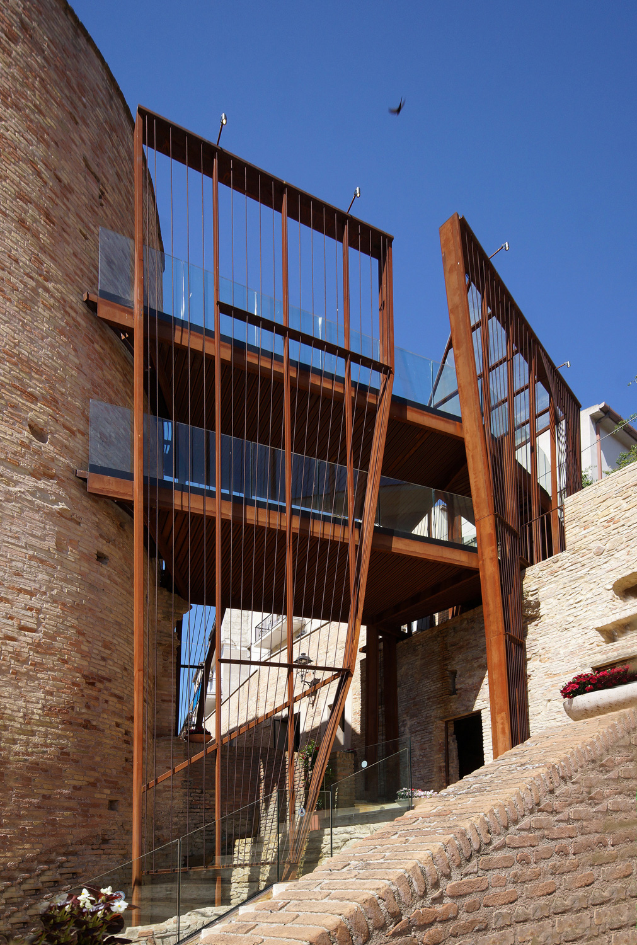
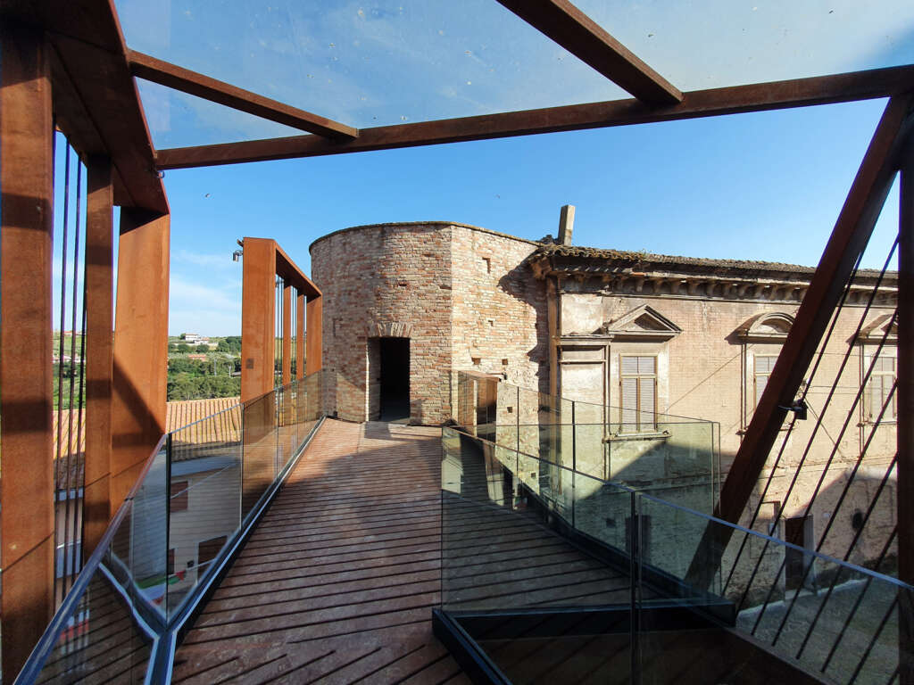
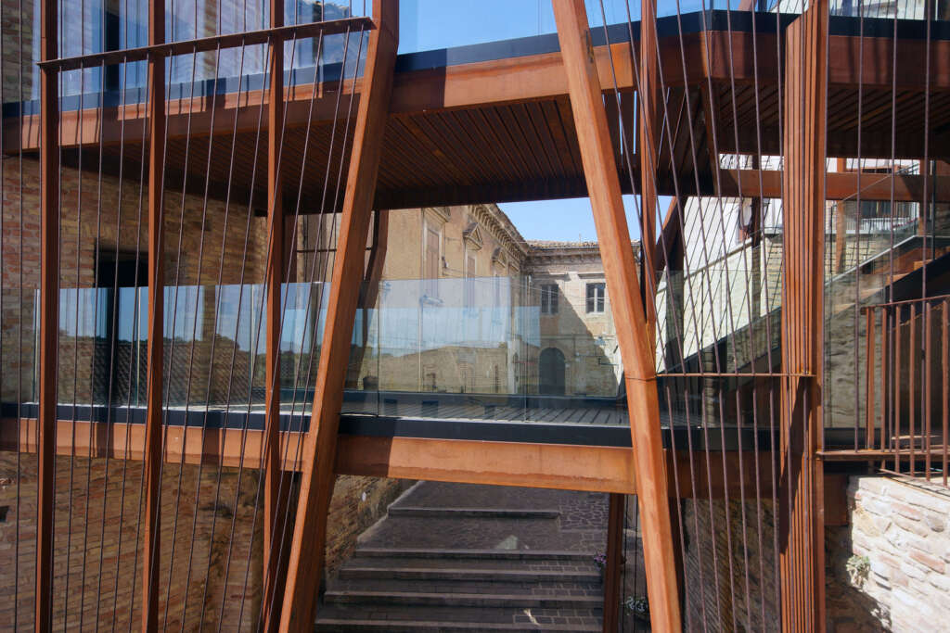
The main goal was to sew up the urban fabric with a polyfunctional structure able to connect the ancient enviroments and the pedestrian pathways of the old town but also to create a structure capable to turn in an outdoor stage for musical and artistic performances. From the ground floor of the tower, through an existing underground tunnel, you enter the rooms of the adjacent building and thanks to a new stairway and walkways in corten steel we realized a link between the rooms of the Aragonese tower, the rooms of the garrisons and the alleys of the Old Town.
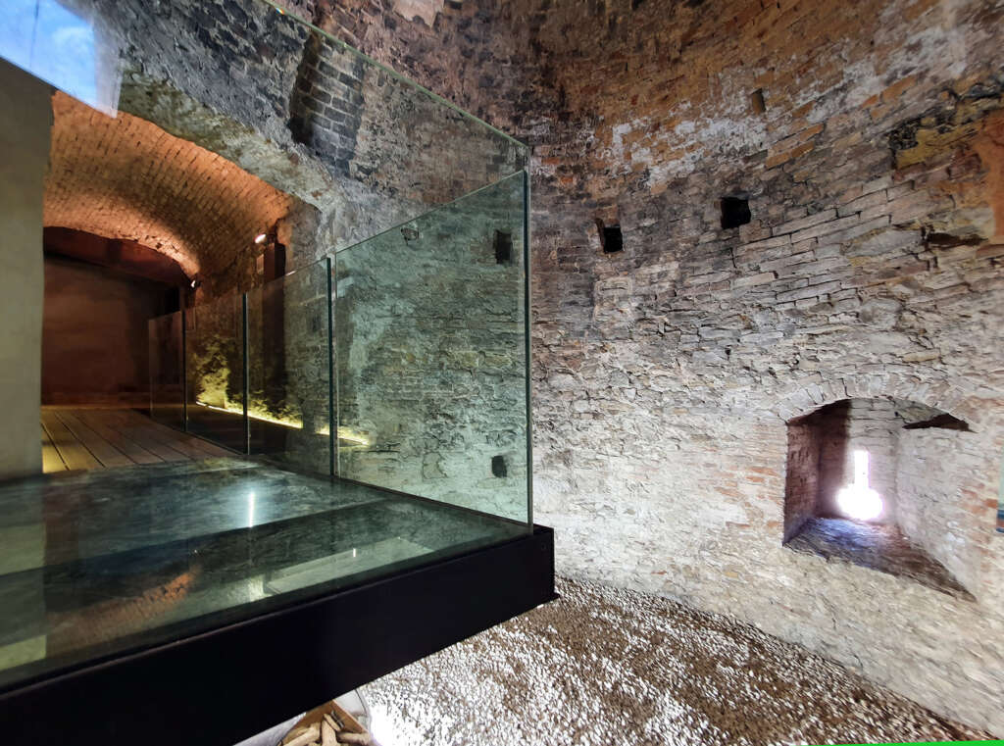
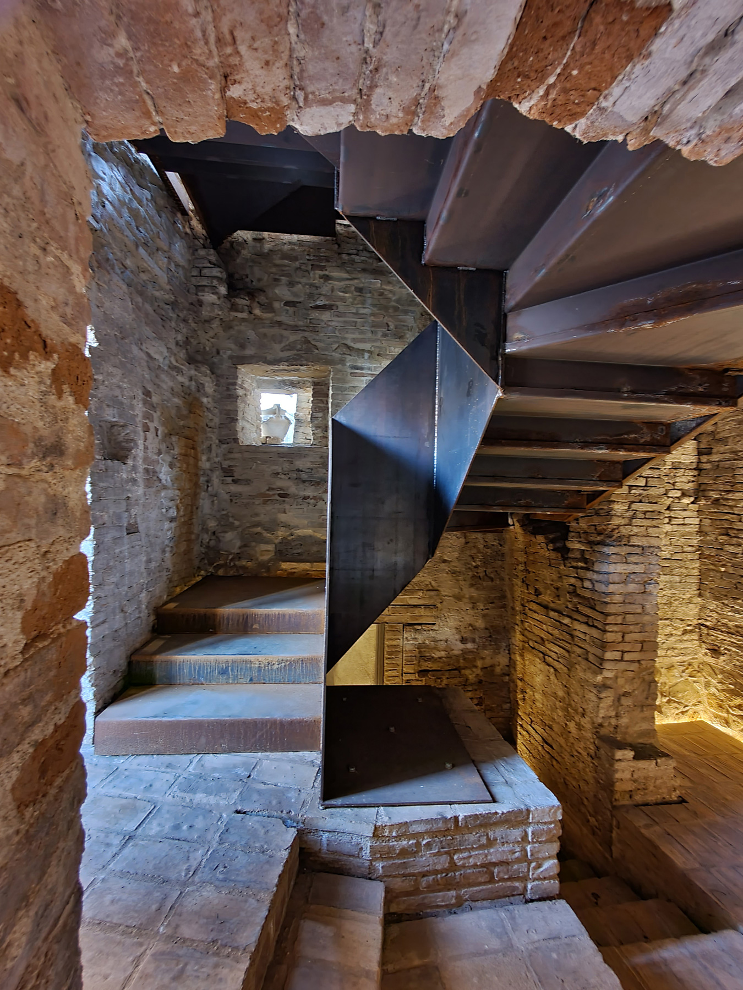
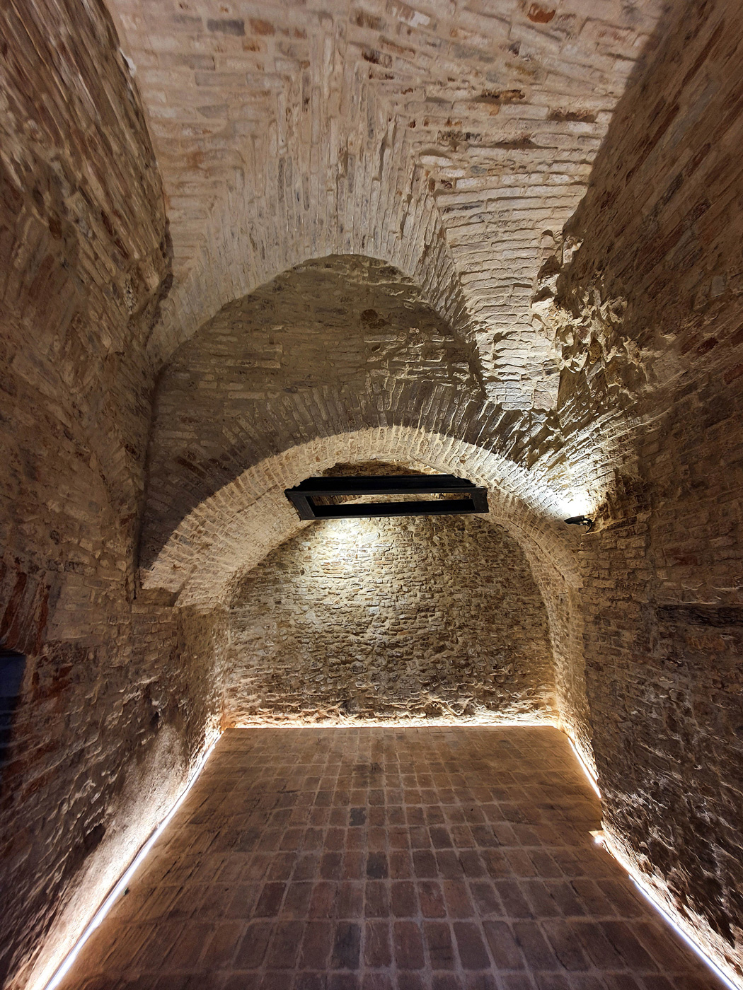
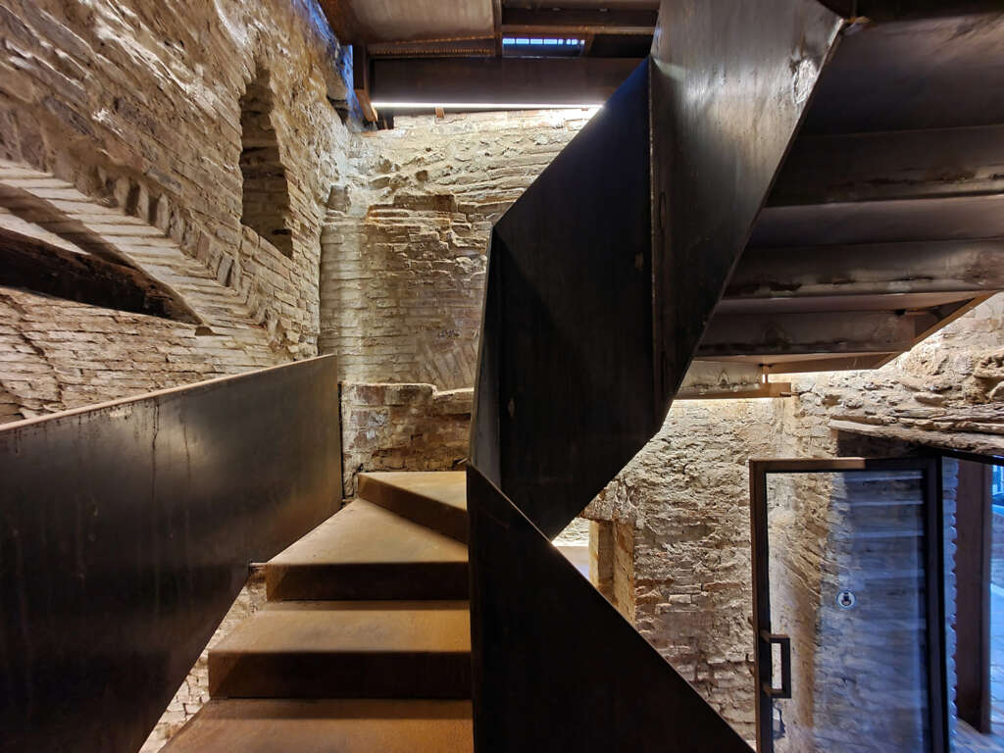
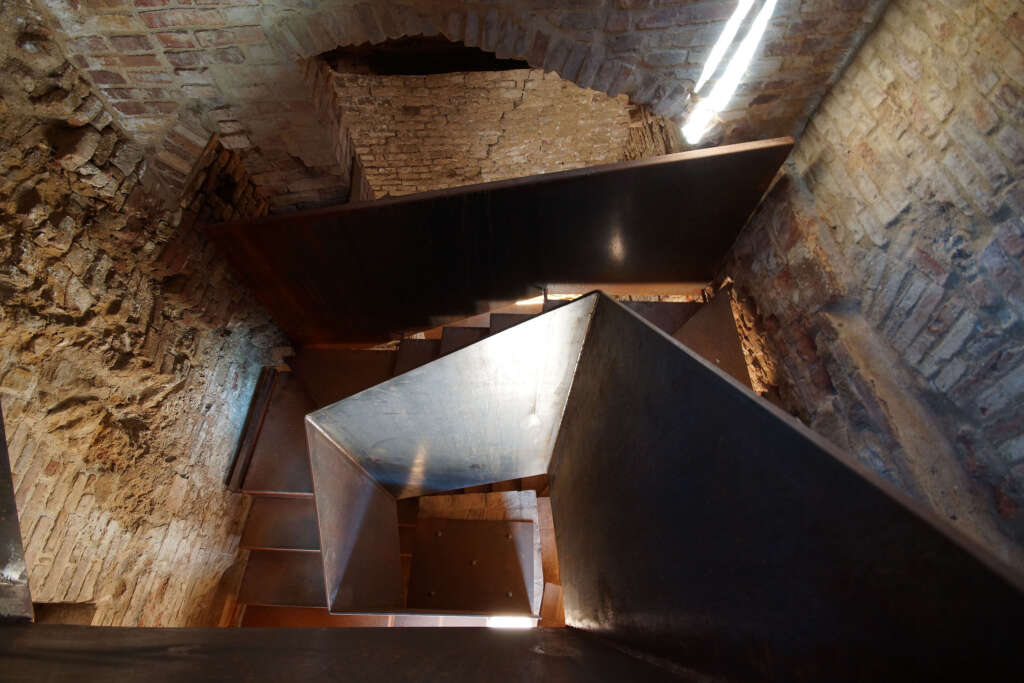
The defensive walls of Ripa Teatina, equipped with circular watch towers, added in the XV century ,after the Aragonese conquest, encircled the inhabitated area from the south east; the town was accessible through two large gates flanked by another watch tower.
The gates were demolished during the Second World War, leaving an urban void and a disconnection between the defensive structures and the town centre. Where once the Gabella gates stood, there was just a large stairway. From the studies of the floor plans and from the historical photos It’s been possible reconstruct the original shape of the tower. Originally it looked connected with the adjacent building through a transversal masonry structure that allowed the direct passage between the two bodies and made all the levels of the tower accessible.
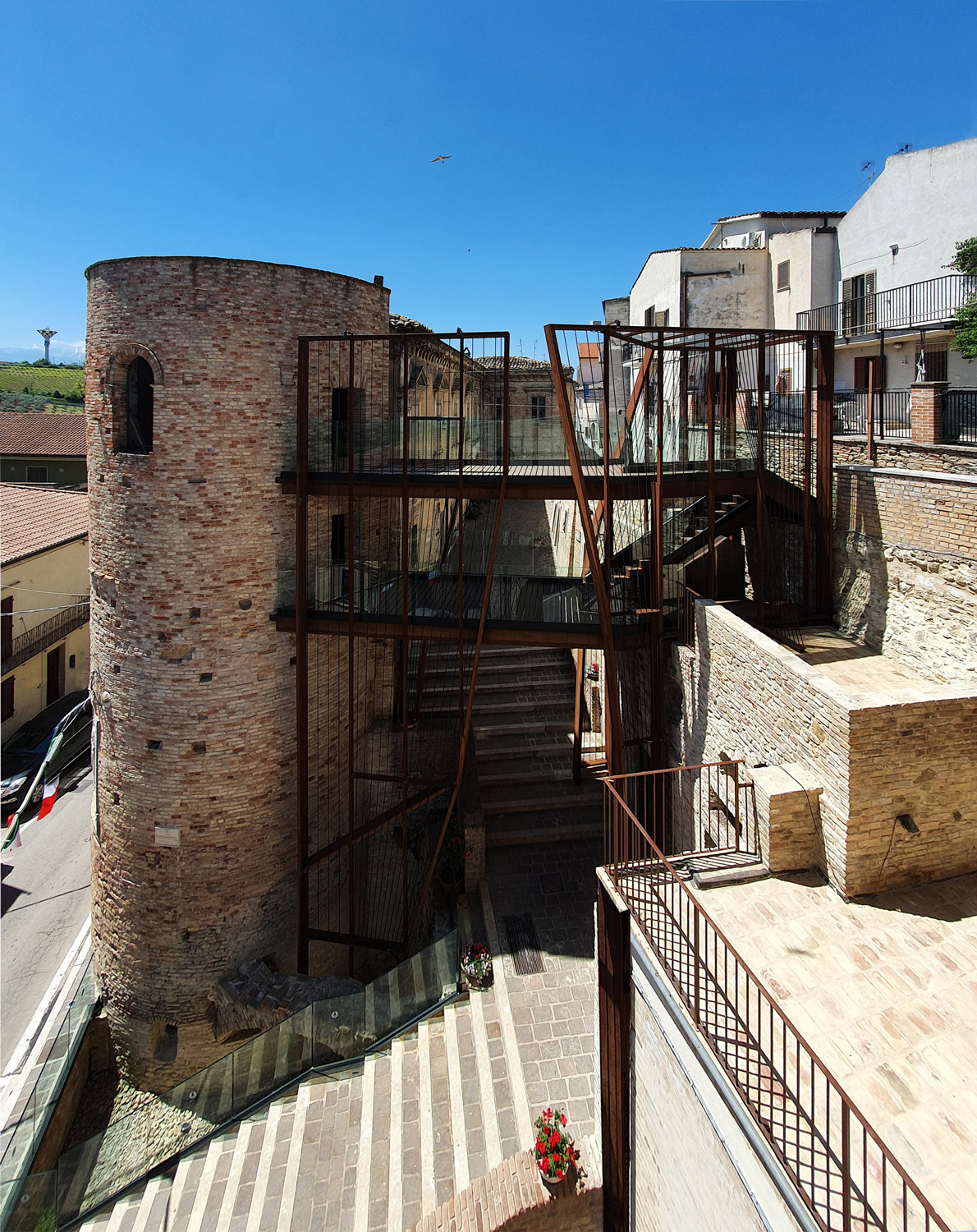
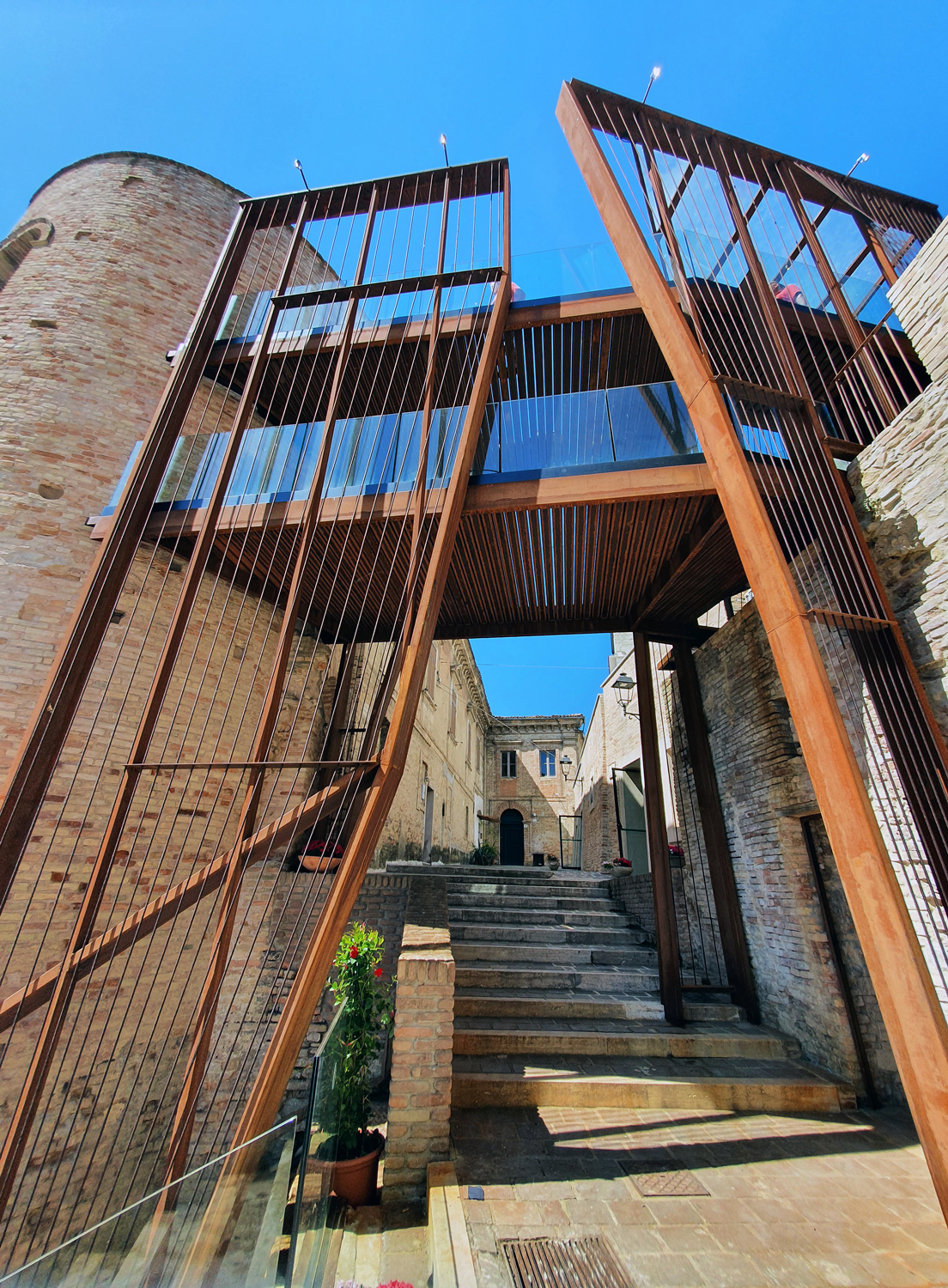

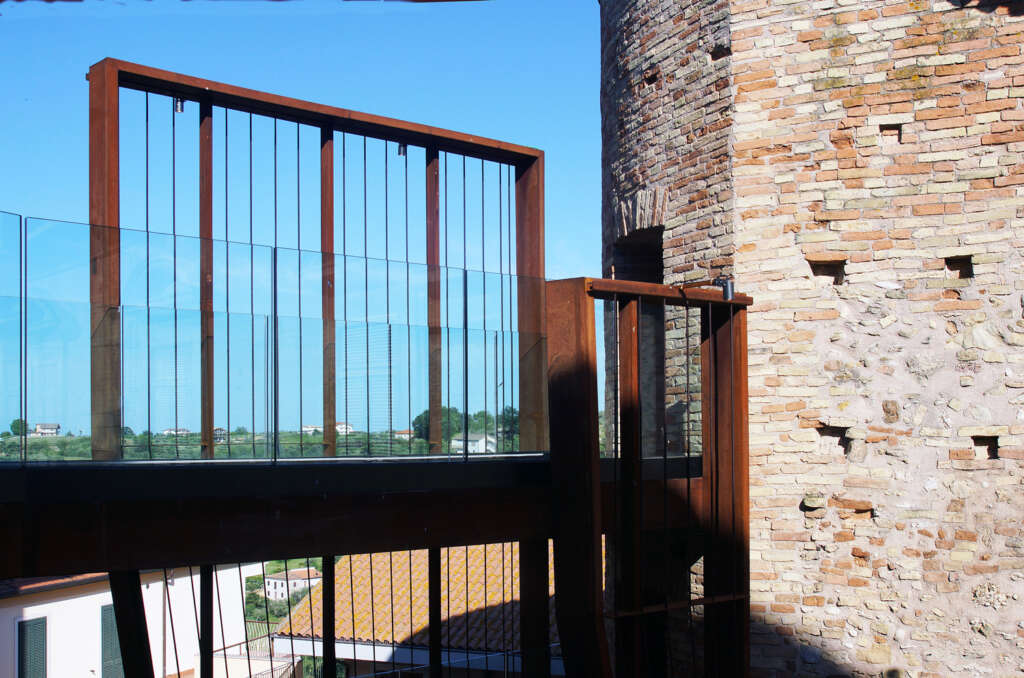
Project Details
- Architecture firm: Rocco Valentini Architecture
- Project location: Ripa Teatina, Abruzzo, Italy
- Built area: 300 sm
- Site area: 200 sm
- Design year: 2018
- Completion year: 2022
- Materials: Corten Steel,Brick,Glass
- Budget: €. 300.000,00
- Client: Municipality of Ripa Teatina
- Status: Completed
- Photography: Rocco Valentini
Design team
- Lead architect: Rocco Valentini
- Architects: Chiara Valentini, Pierluigi Di Nola
- Collaborators: Alessandra D’Alessio, Valentina Boschi, Mario Giordano
- Civil engineer: Maringela Flammivio, Milena Vizzarri
- Structural engineer: Giuliano Peverati, Alessandro Geniola
- Environmental & MEP engineering: Maringela Flammivio
- Construction: EUROIMPINATI s.r.l.,Impresa Edile F.lli Nicolo’ S.r.l.
- Supervision: Mario Rispoli

