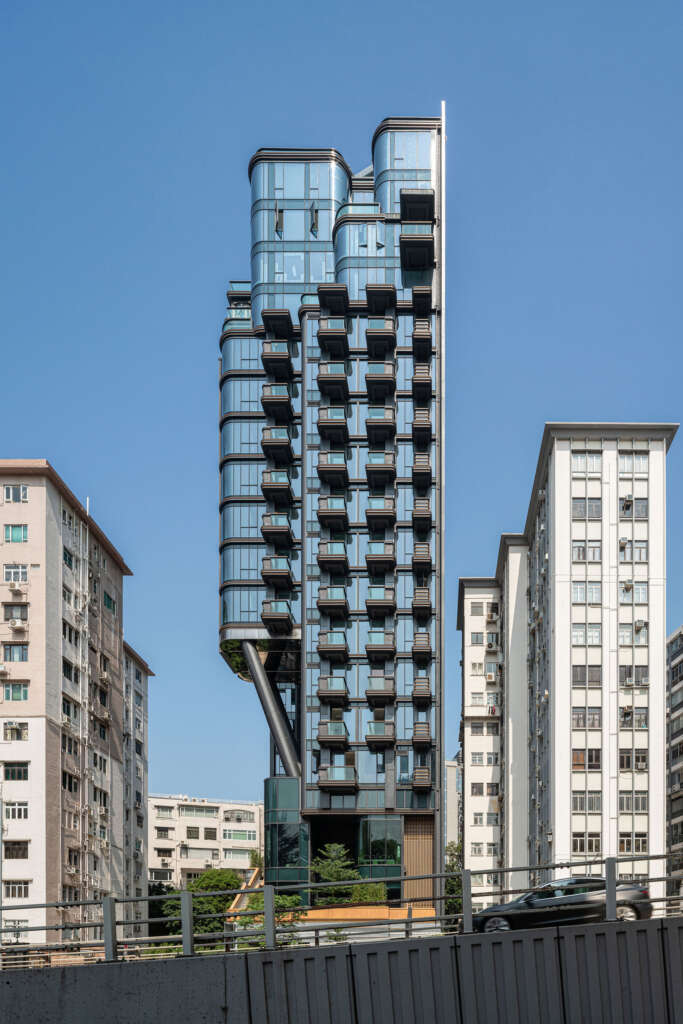
Garden Crescent
Architect: Ronald Lu & Partners
Location: Hong Kong, China
Type: Residential
Year: 2023
Photographs: Ronald Lu & Partners
The following description is courtesy of the architects. Garden Crescent is a new green residential building by award-winning Hong Kong-based architecture practice Ronald Lu & Partners (RLP Asia), known for their life-centric, future-ready designs.
Garden Crescent, located on Waterloo Road in Ho Man Tin is a “real forest building” that brings nature back into Kowloon’s high-density urban environment through biophilic design, and uses a multitude of sustainable lifestyle elements to create a green community with pedestrian-level greenery, plant-filled courtyards and a design philosophy of “nature on every doorstep”.
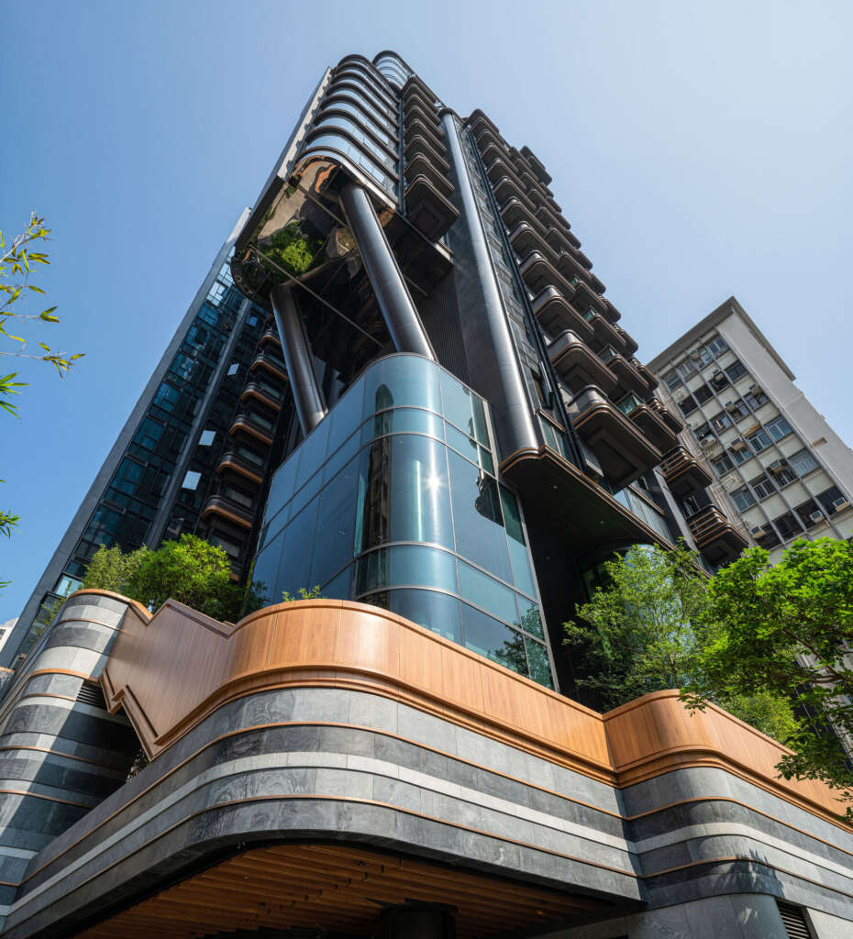
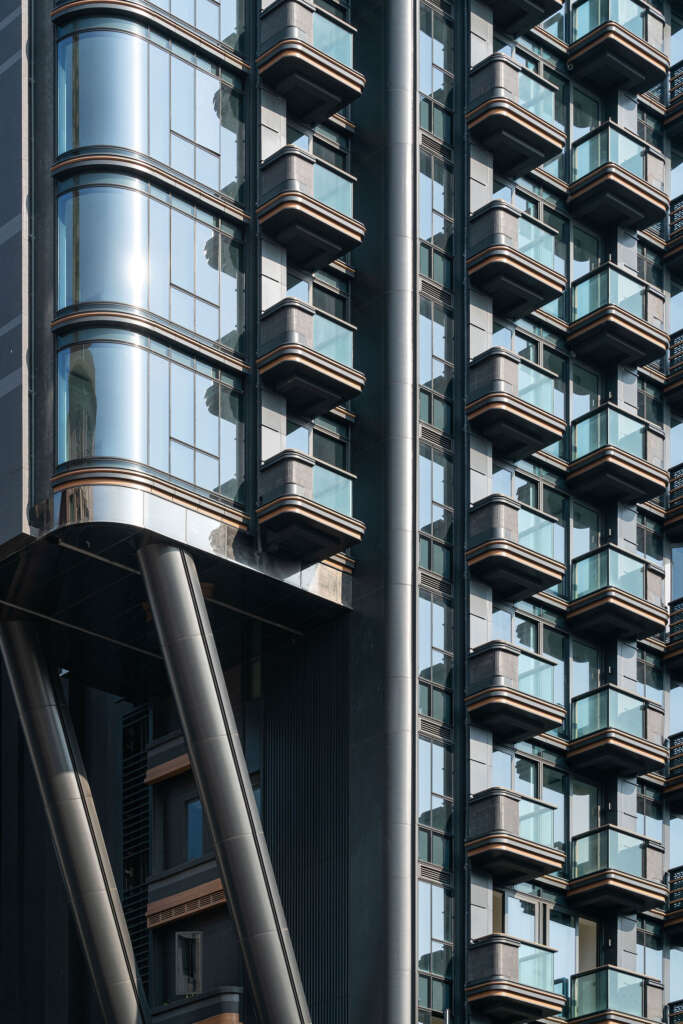
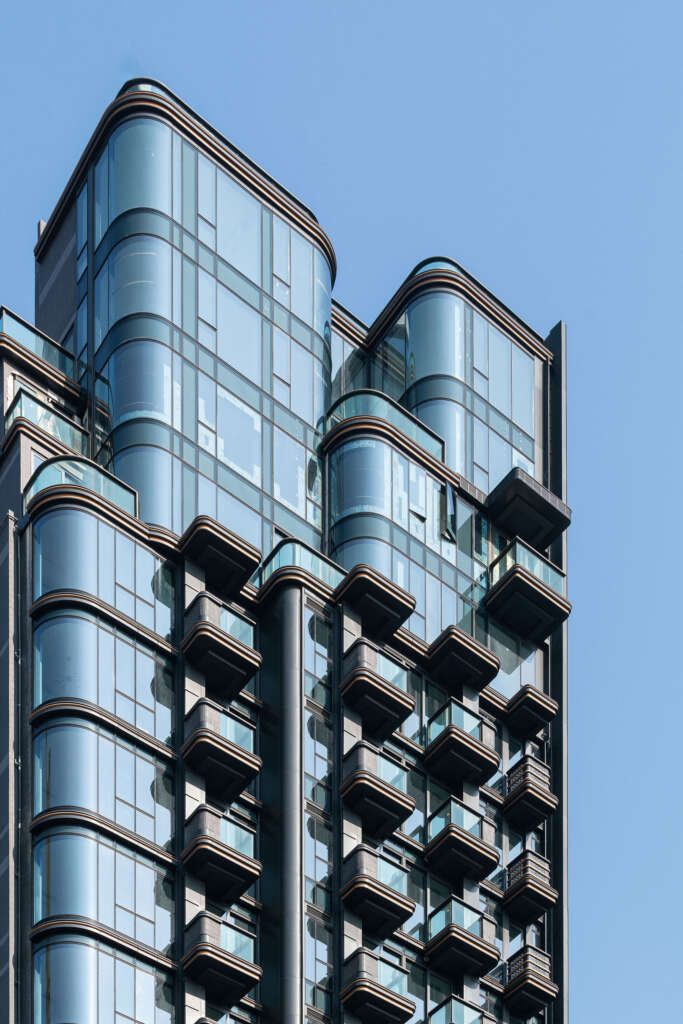
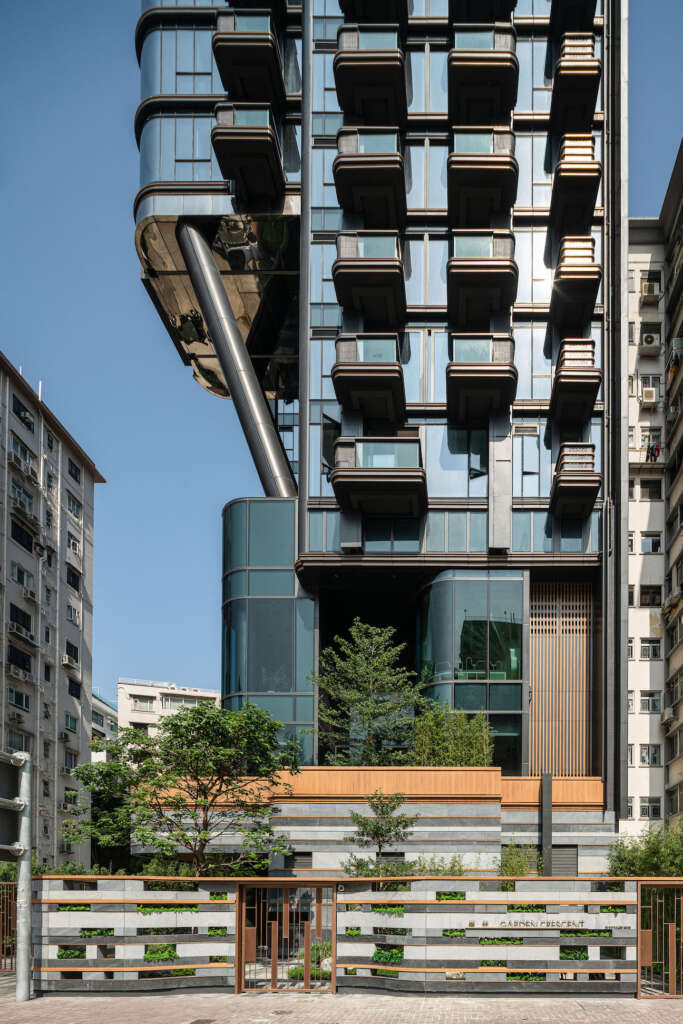
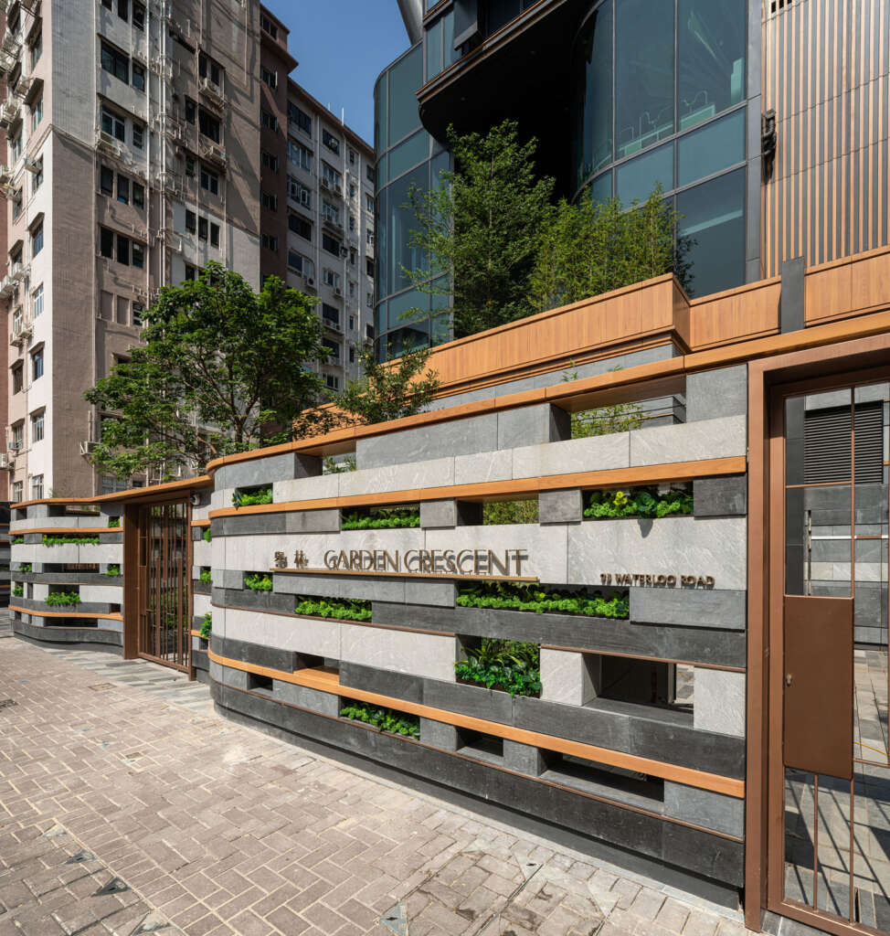
Bryant Lu, RLP Asia’s Vice Chairman, praises Garden Crescent’s biophilic features, saying “More and more, urban building designers and operators are prioritising interior and exterior greenery – this benefits residents, the community and the natural world.”
The building’s innovative external architecture highlights its three-dimensional, multi-layered green design. It has both slanted structural supports and solid and void spaces that optimise permeability, creating multiple avenues for energy-saving natural ventilation and passive cooling. On the podium level, Garden Crescent’s biophilic elements are immediately obvious, with a verdant landscape of trees, shrubs and flowering plants growing to improve air quality, reduce the urban heat island effect on the building and its surroundings and enhance the local microclimate.
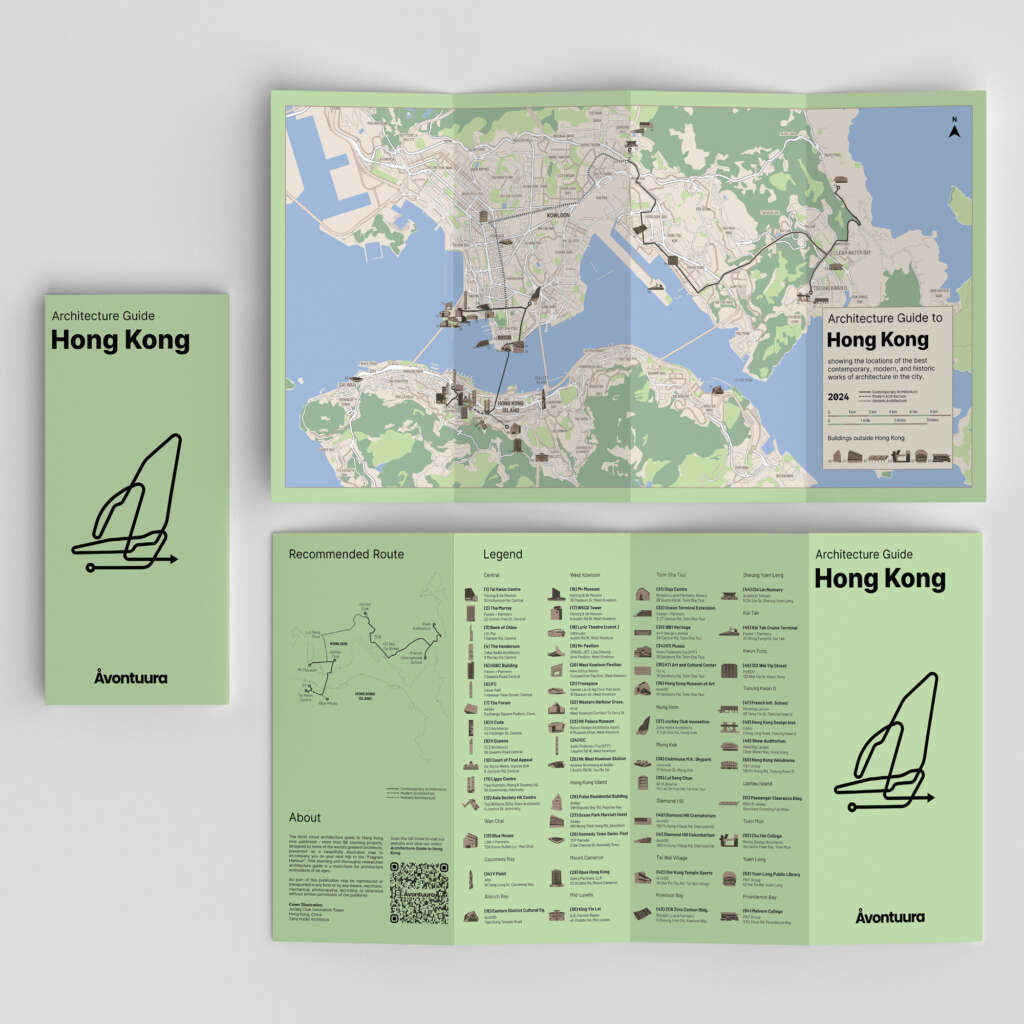
Architecture Guide to Hong Kong
Explore guides at avontuura.com/shop
Garden Crescent’s courtyards are the perfect example of how nature can thrive in a dense urban environment. The building’s unique structure forms spaces that became six multi-layered green courtyards. Designed to be enjoyed by people year-round, the courtyards give residents almost instant access to nature, creating opportunities for social interaction and recreation, and giving them the visual delight of watching trees and plants bloom, grow and change through the seasons. The courtyards are also fully accessible to birds and insects, fulfilling one of the project’s sustainability goals: to help repopulate the biodiversity of the wider district.
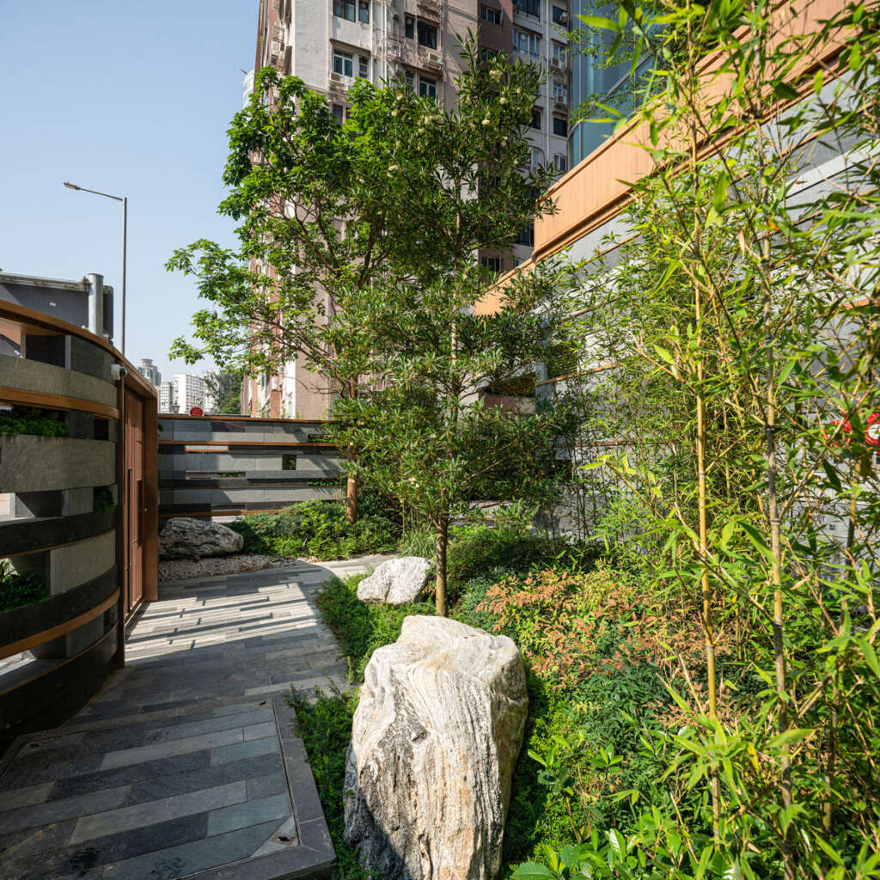
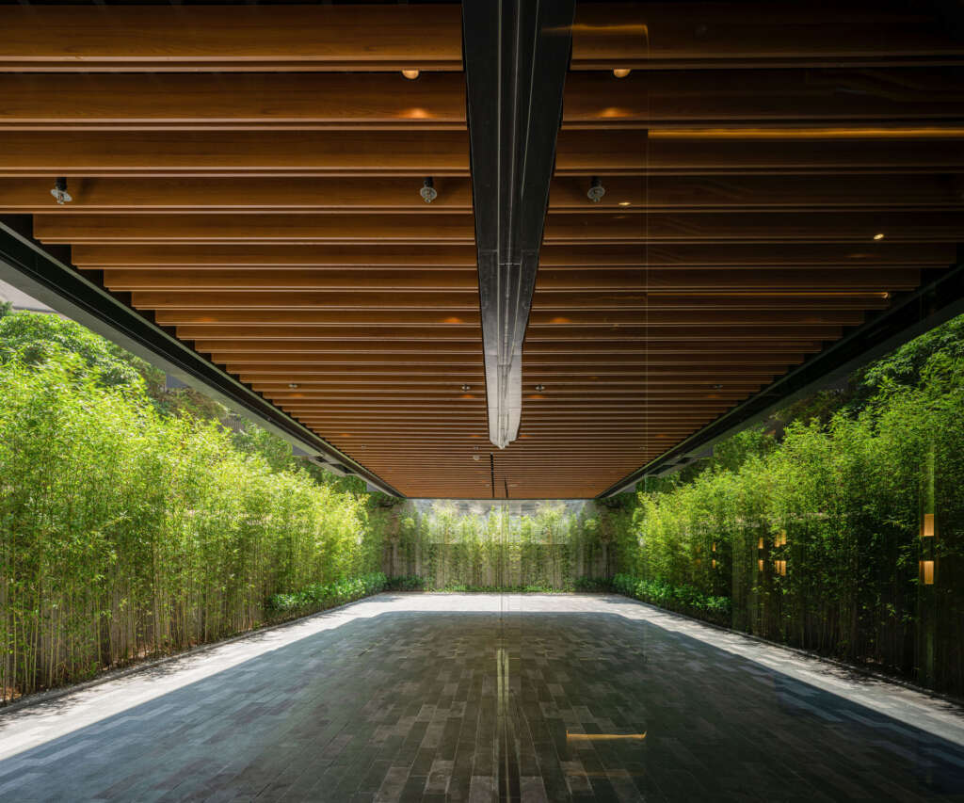
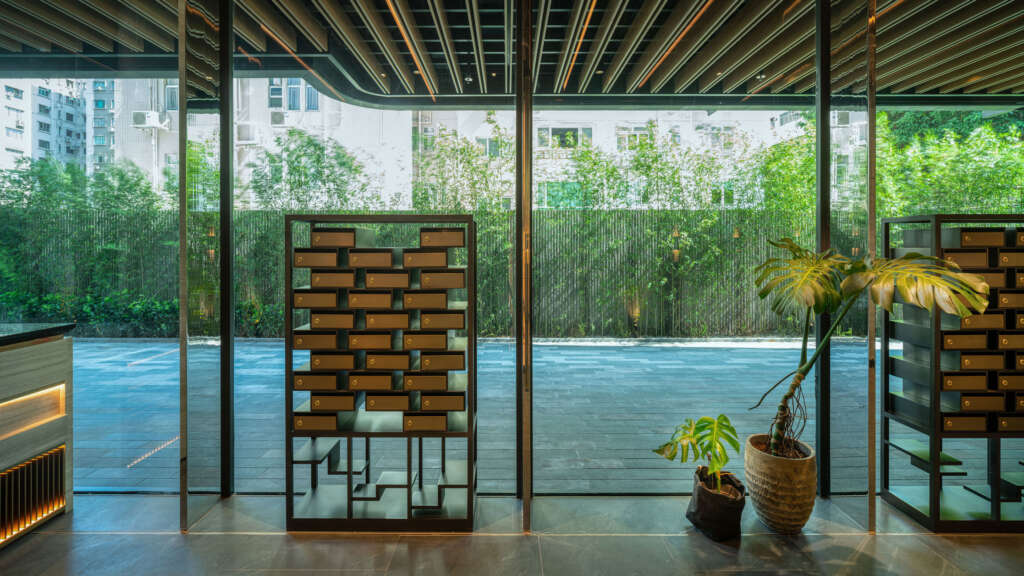
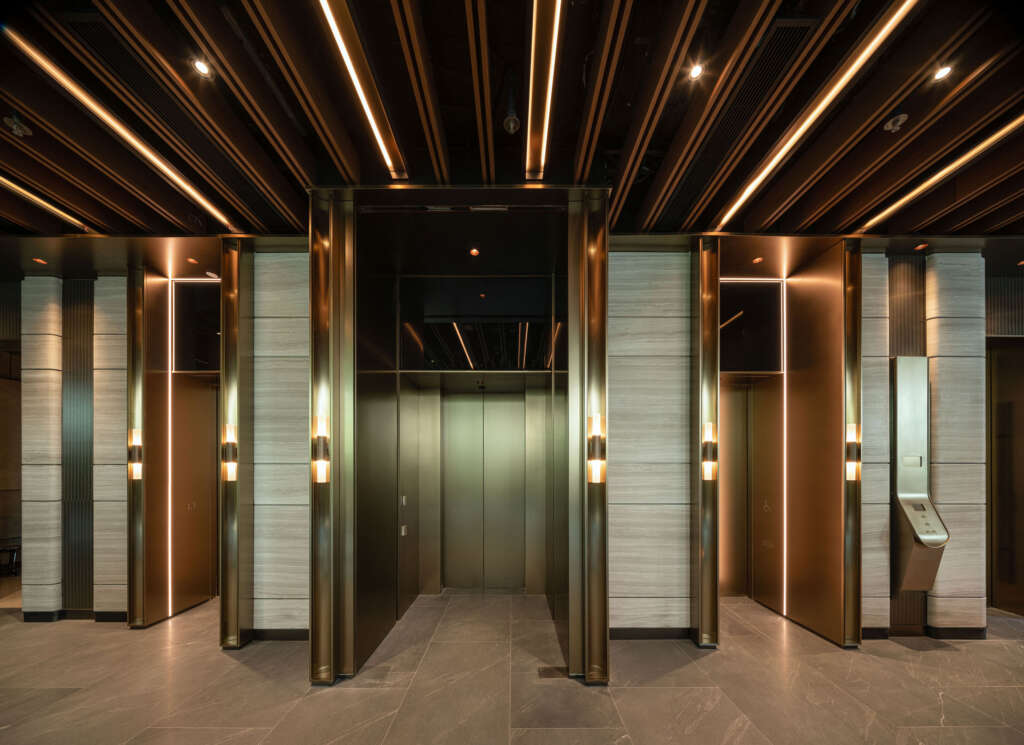
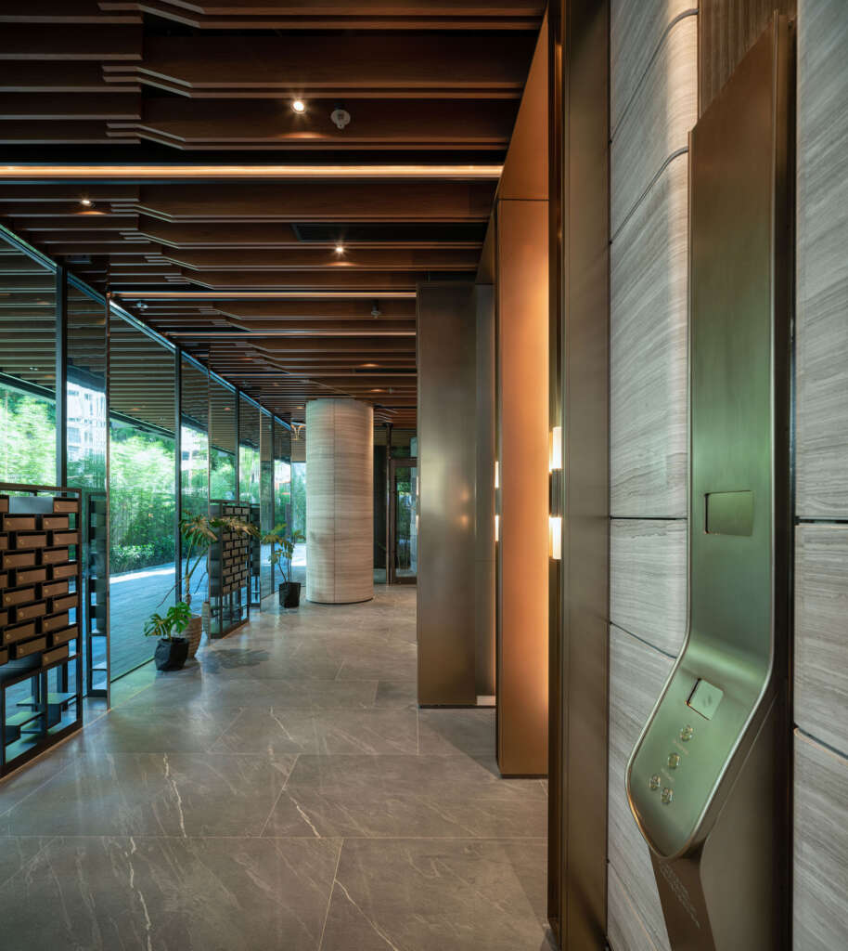
Meanwhile, in individual flats, lush planters along the balconies and kitchen windows create further green pocket spaces. These are intentionally placed to help spark sustainable food habits, with residents growing edible plants and herbs at home and harvesting them with their friends and families.
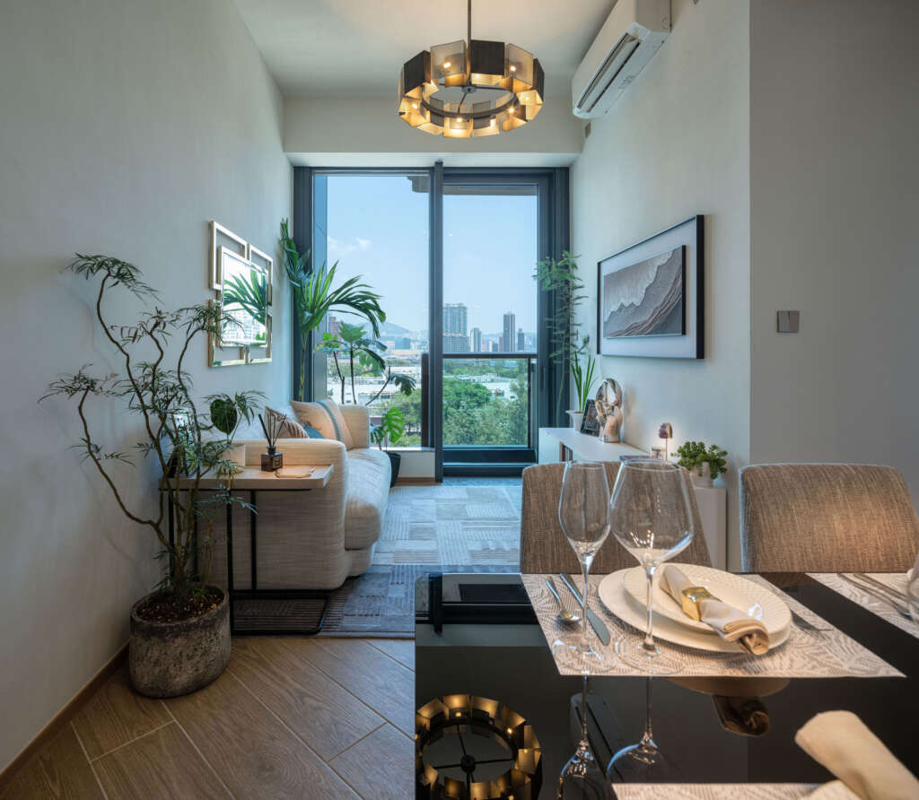
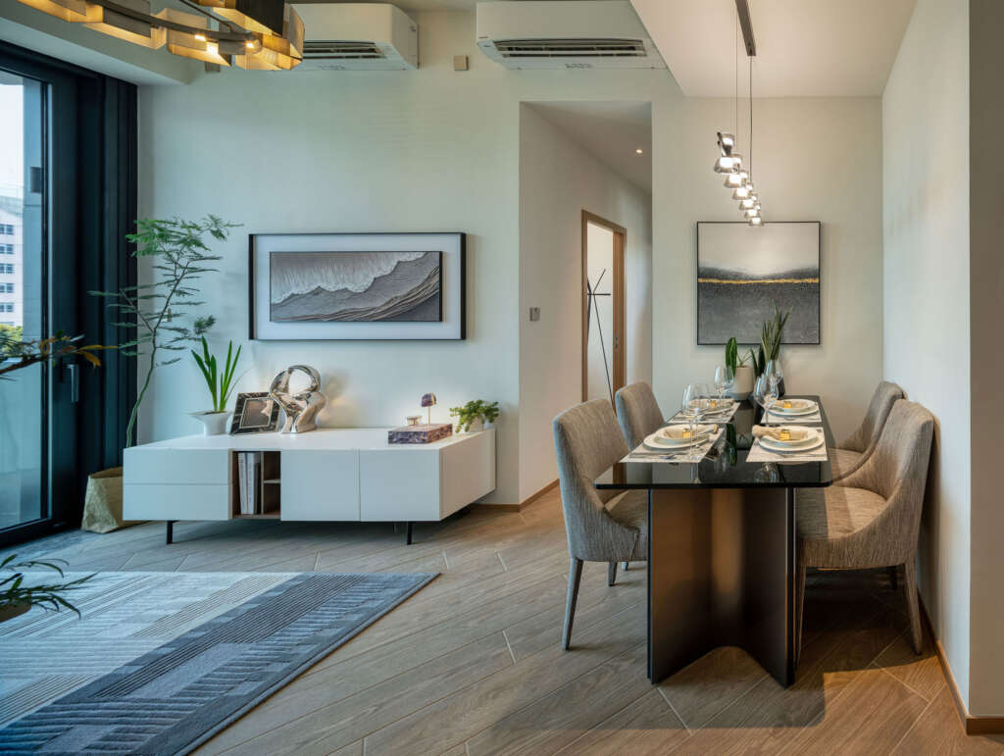
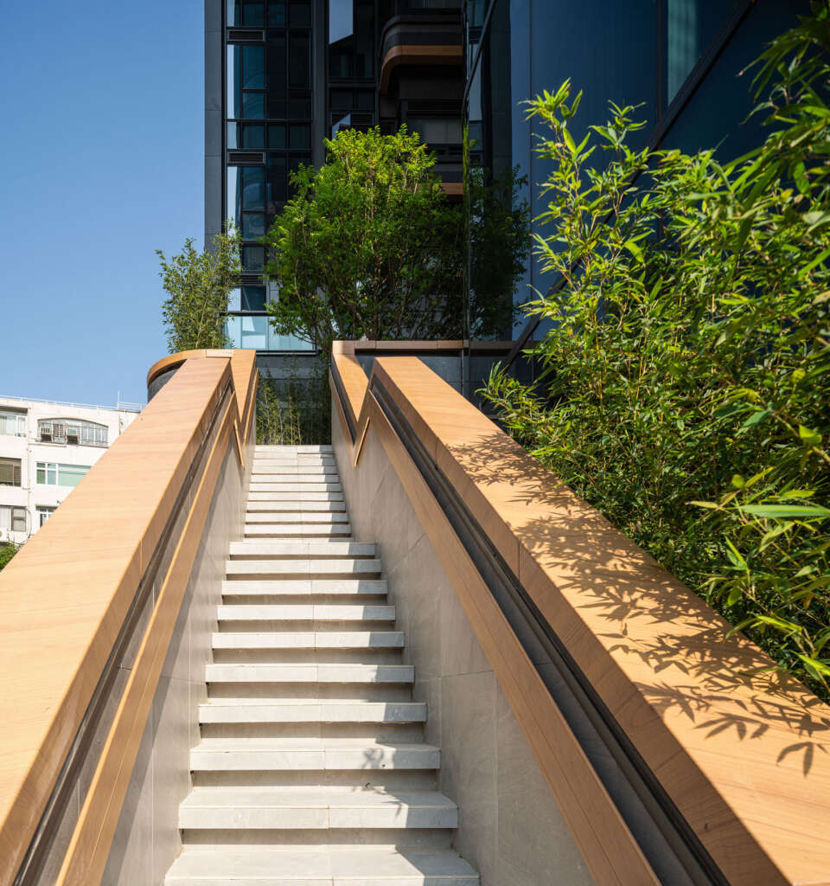
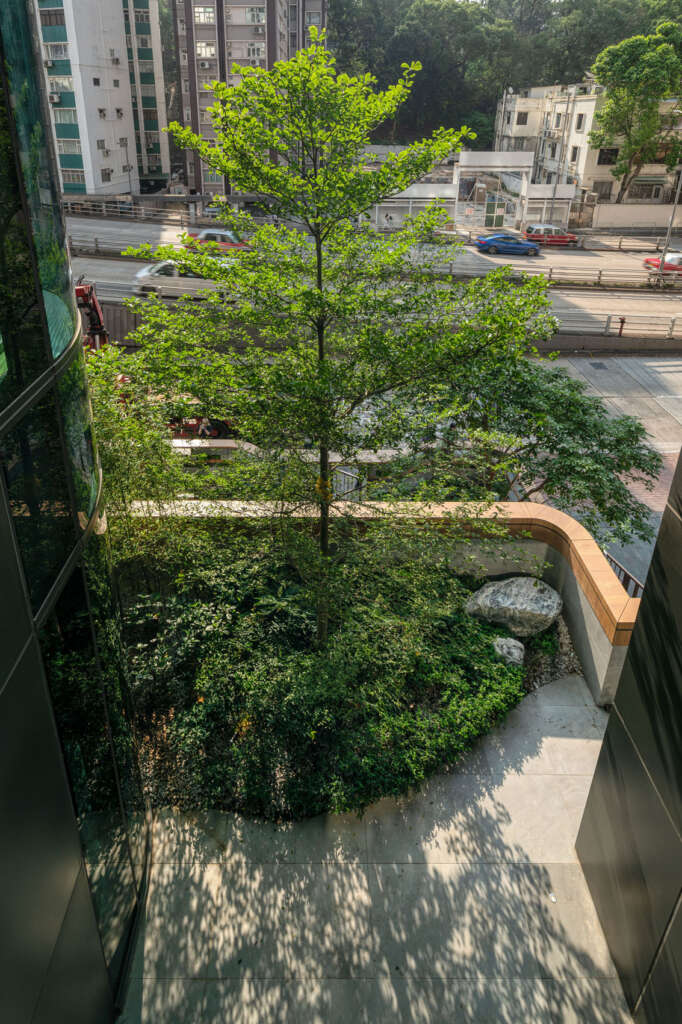
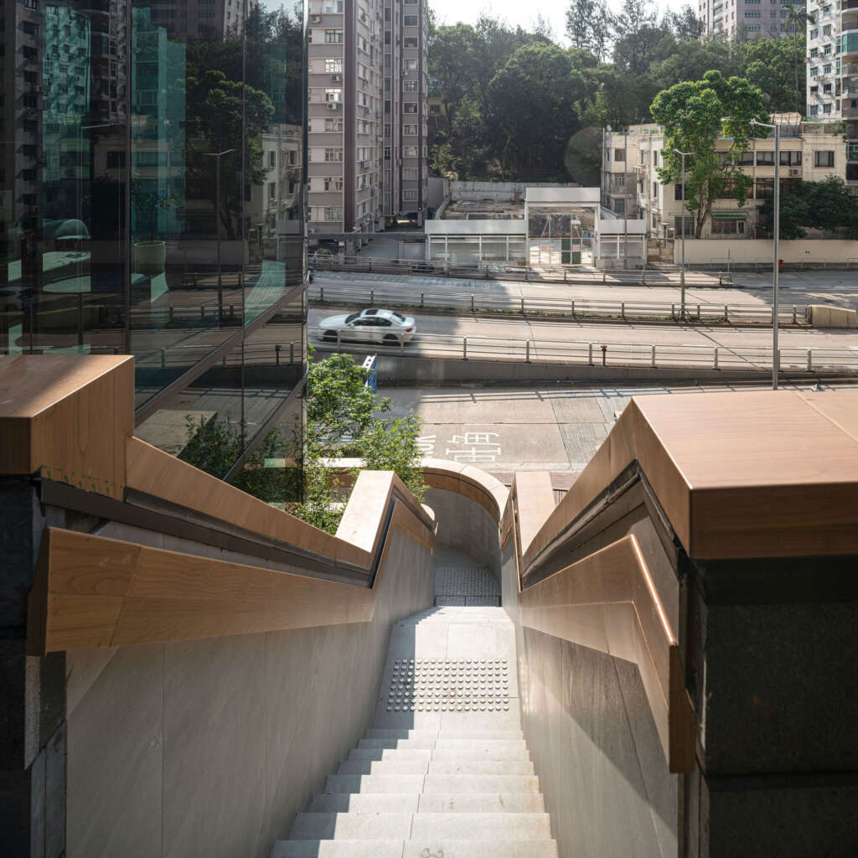
The building’s outdoor podium staircase links several courtyards and promotes a dynamic, active outdoor lifestyle – helping to build a green community by creating interactions between residents and between people and nature. Garden Crescent’s indoor and outdoor green spaces blend seamlessly, creating tranquil oases that help to improve mental and physical well-being. Residents and visitors can walk through lush greenery as they go about their daily lives; making their own pathways and routes that surprise and delight as the greenery changes through the seasons.
The building provides a leading example of how a single building can re-introduce nature into a dense urban environment and help build a green community. Its 30% void space over the whole building volume reduces building bulk, while its generous setback increases permeability and air circulation for its surroundings. Around 25% of the development’s greenery is also located in the building’s pedestrian areas, creating a lush physical and visual connection to nature for the entire neighbourhood.
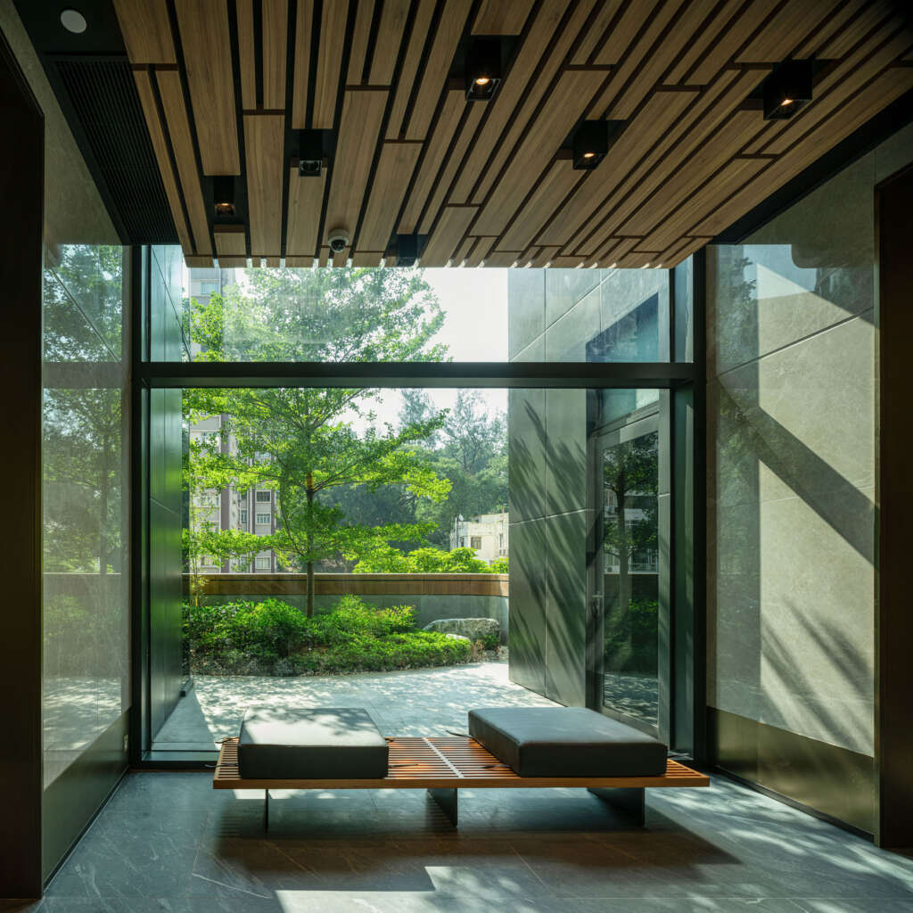
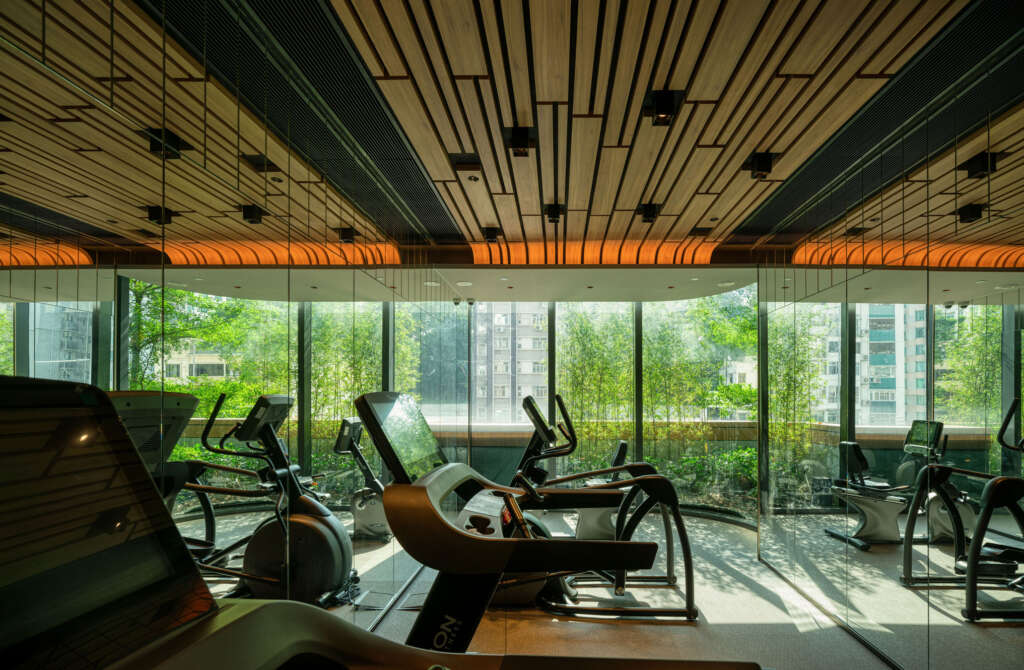
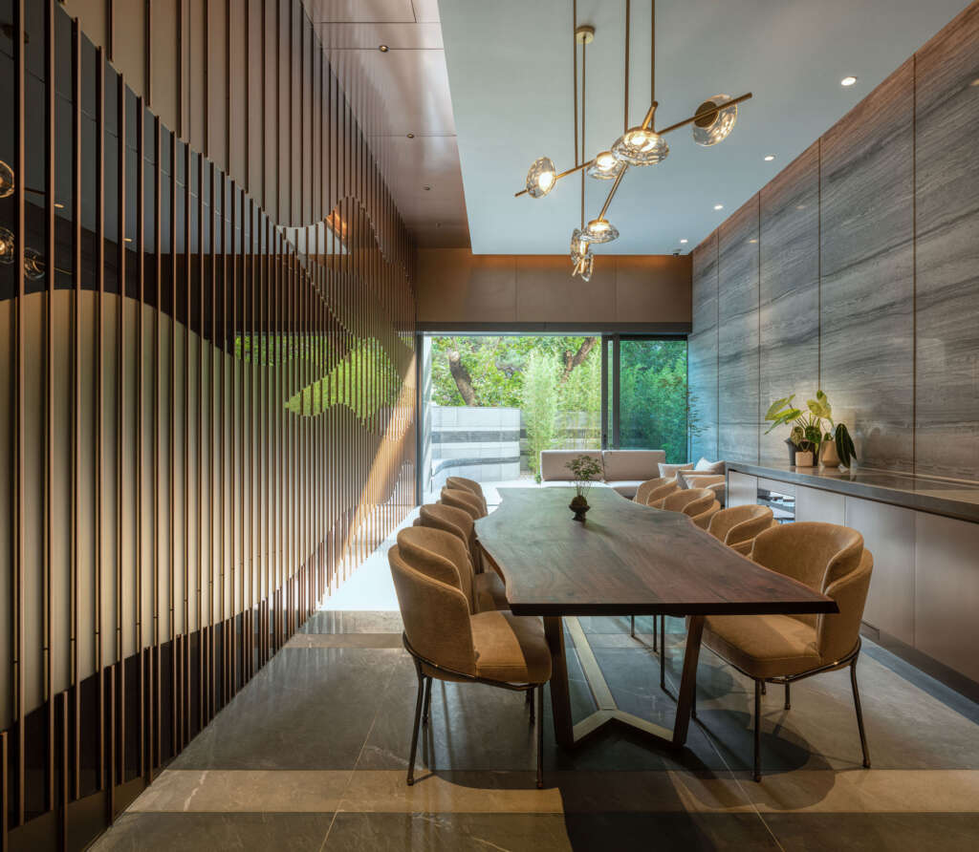
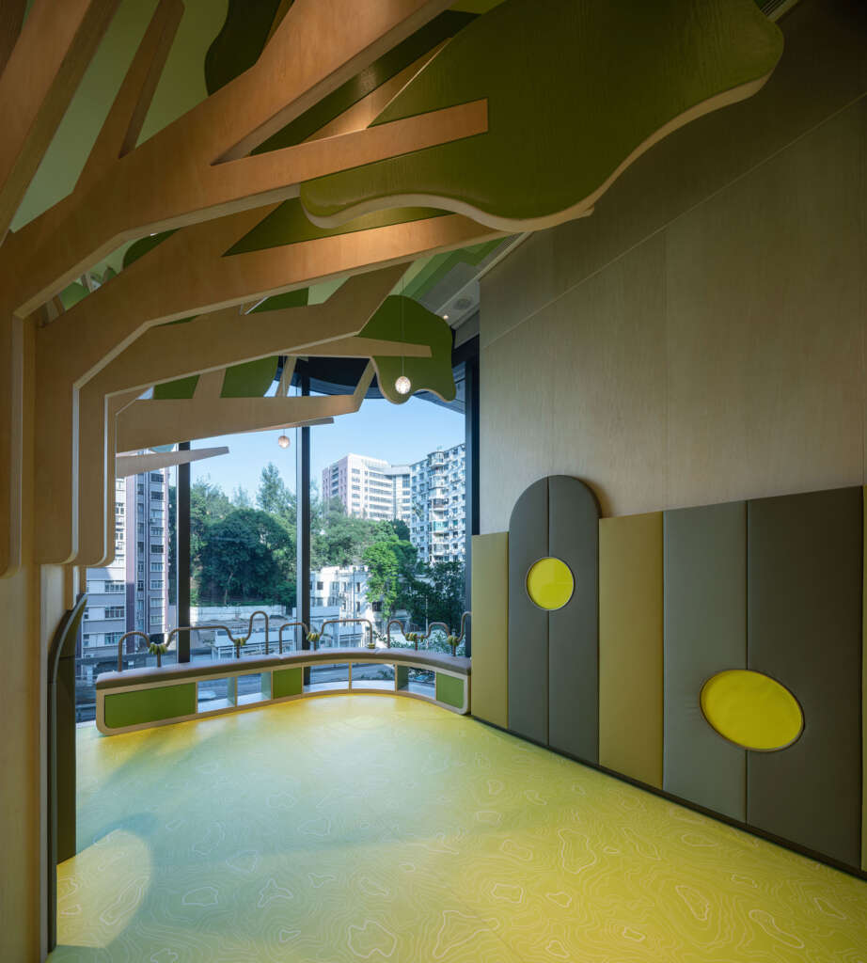
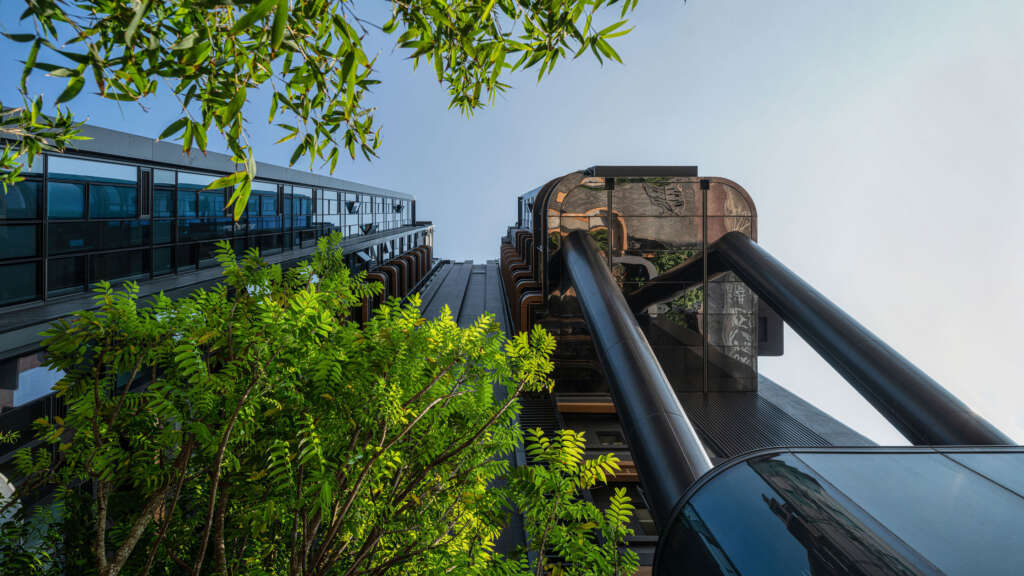
In Bryant Lu’s opinion, “Garden Crescent is an extraordinary residential building that provides a physical and metaphorical connection to the natural world and a delivers a prominent green landmark for Kowloon.” Garden Crescent returns nature to the city and provides a real-world demonstration of the benefits of sustainable living. Its presence will uplift the neighbourhood environment and aesthetics and provide a model of how human-centric development can simultaneously benefit nature and provide a high quality of life for residents. it is a beacon of green in a sea of concrete – an inspiration for the city and an invitation for other buildings to follow suit.




