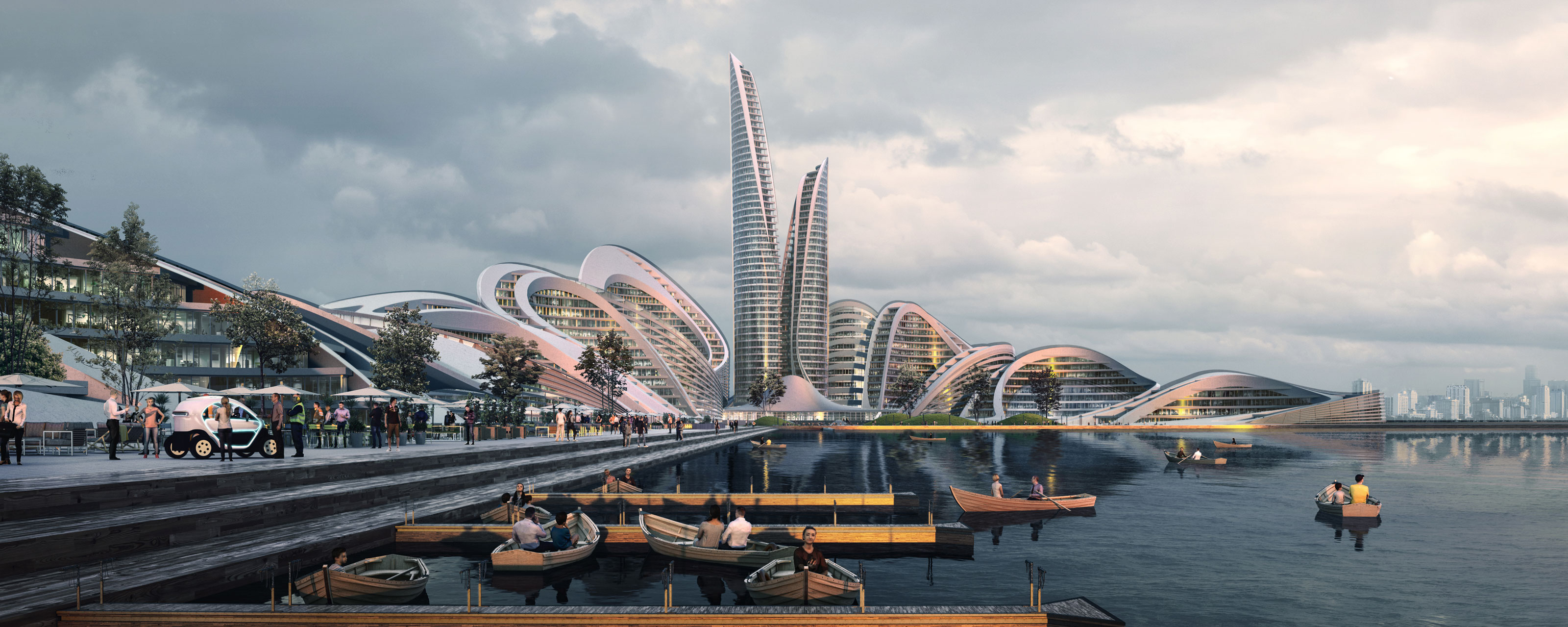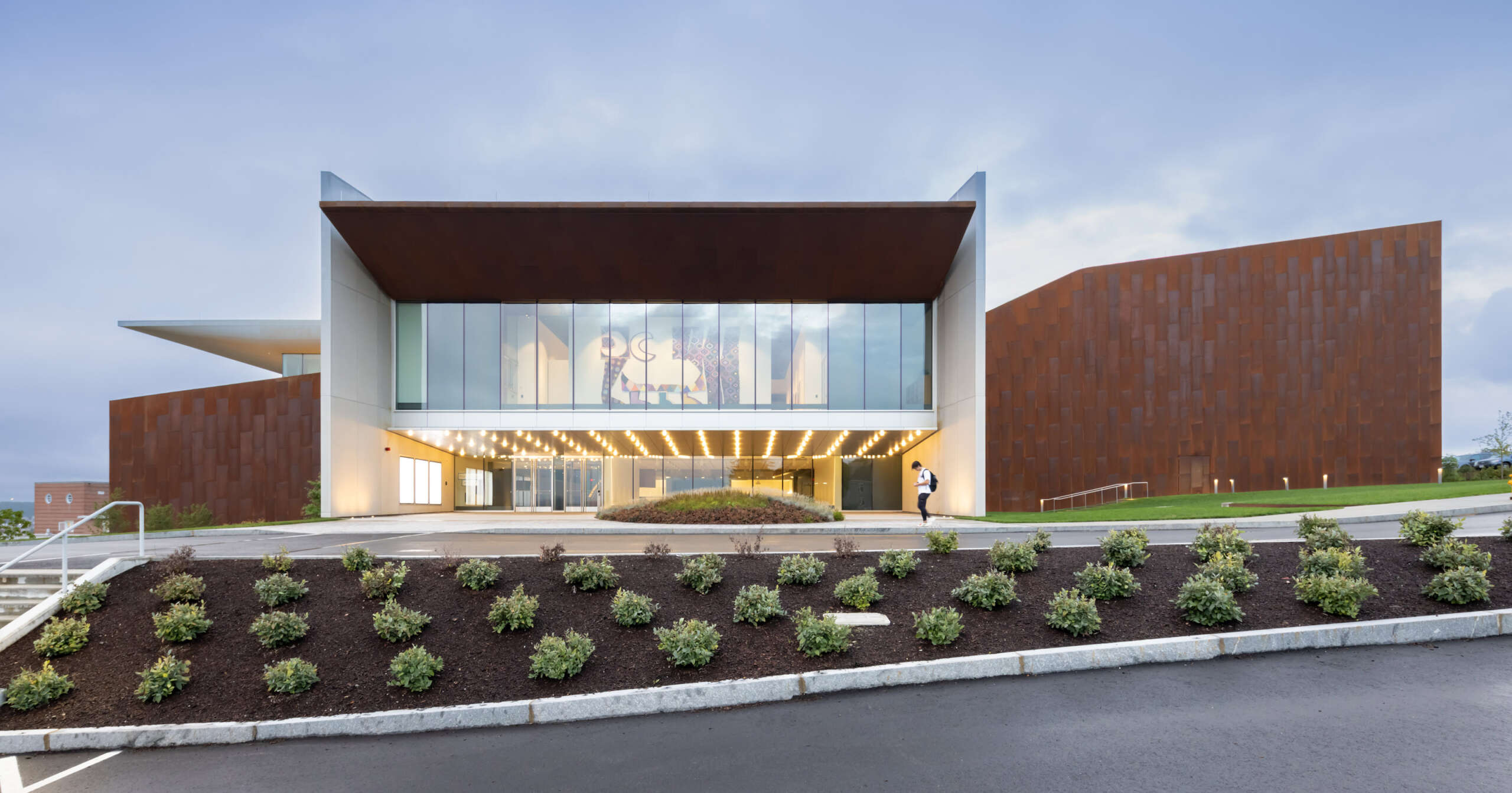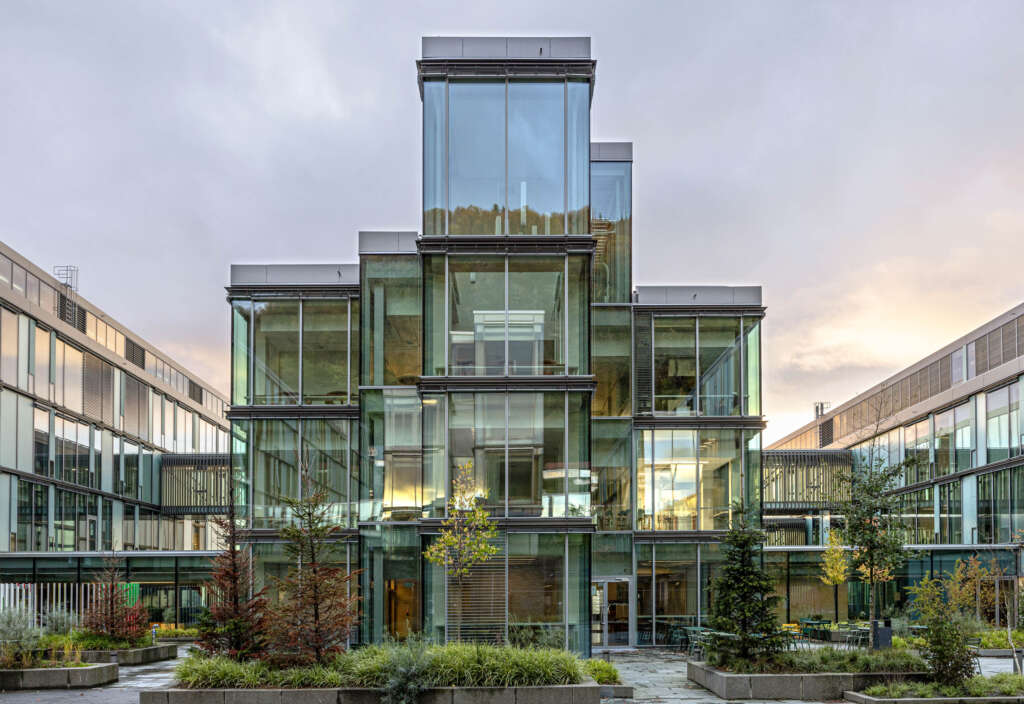
Glasblokkene Haukeland Hospital
Architect: KHR Architecture, Henning Larsen, PKA Arkitekter, Schönherr
Location: Bergen, Norway
Type: Hospital
Year: 2023
Photographs: Jiri Havran
Glasblokkene: Transforming Healthcare through Compassionate Architecture
The following description is courtesy of the architects. Glasblokkene at Haukeland University Hospital in Bergen stands as a testament to the transformative power of architecture in healthcare. This visionary project, realized in two phases and completed in December 2023, redefines the concept of a comprehensive pediatric and women’s hospital. With its emphasis on trust, quality, and openness, Glasblokkene not only provides cutting-edge medical care but also fosters an environment where patients, staff, and families can thrive.
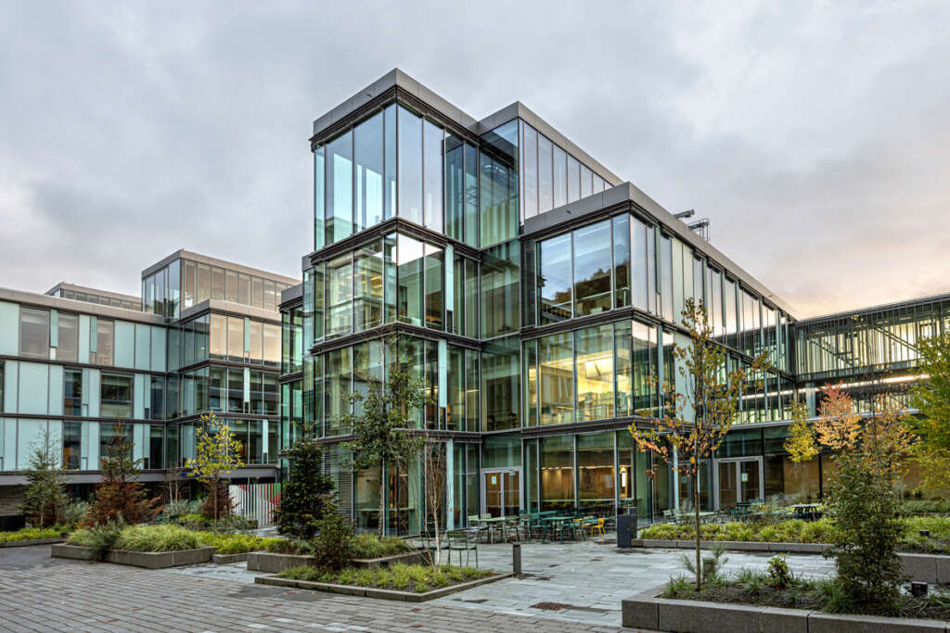
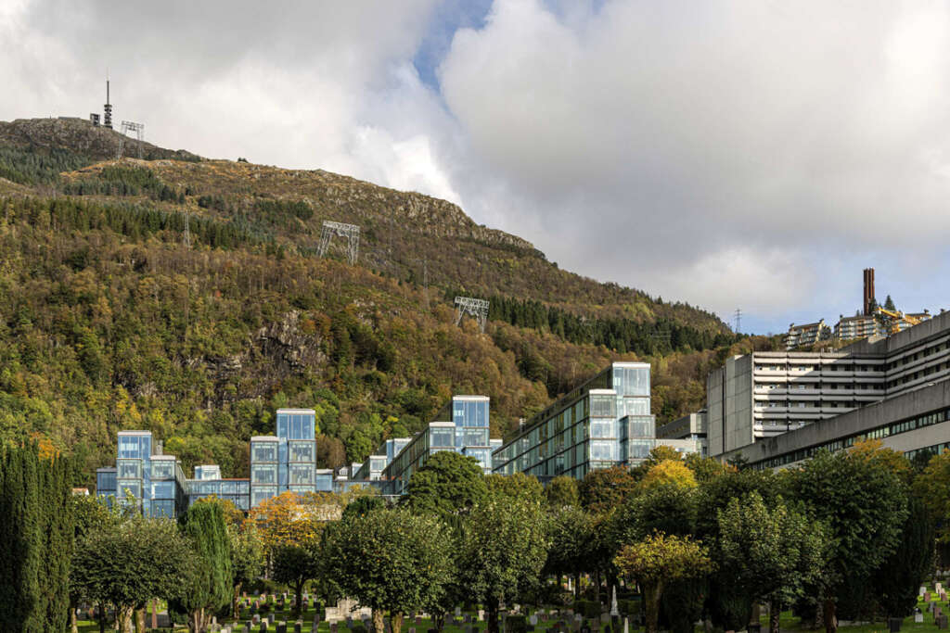
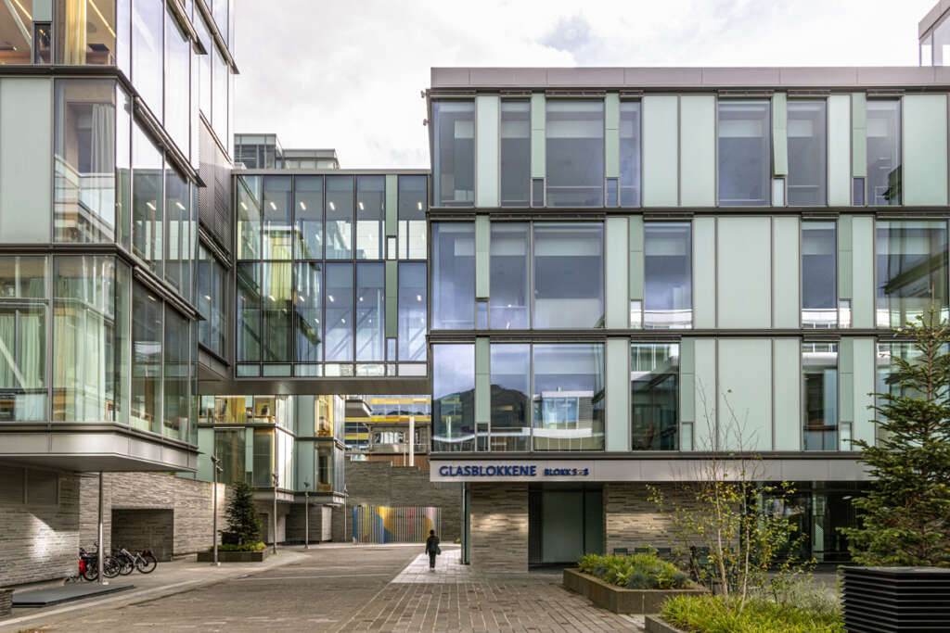
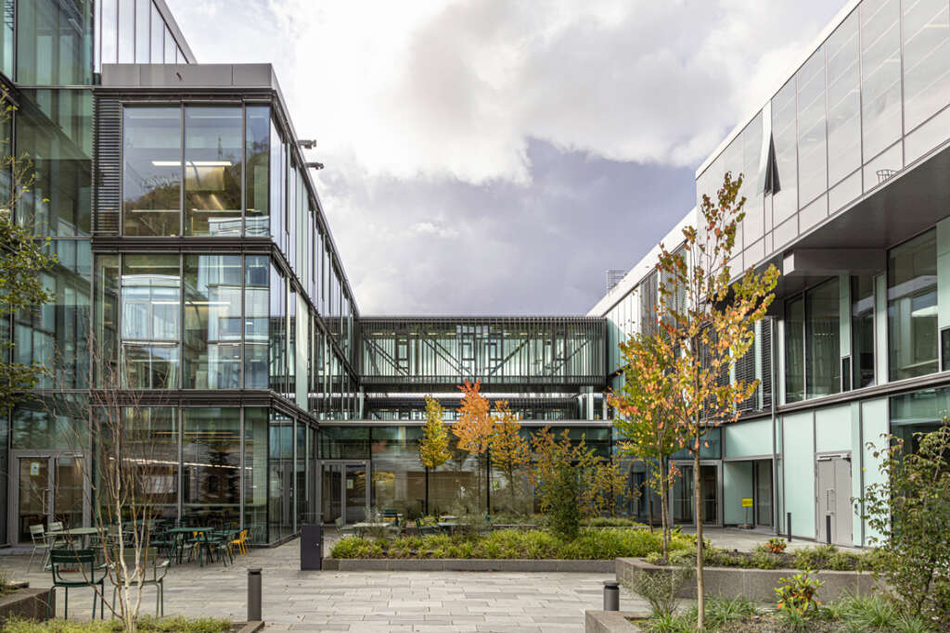
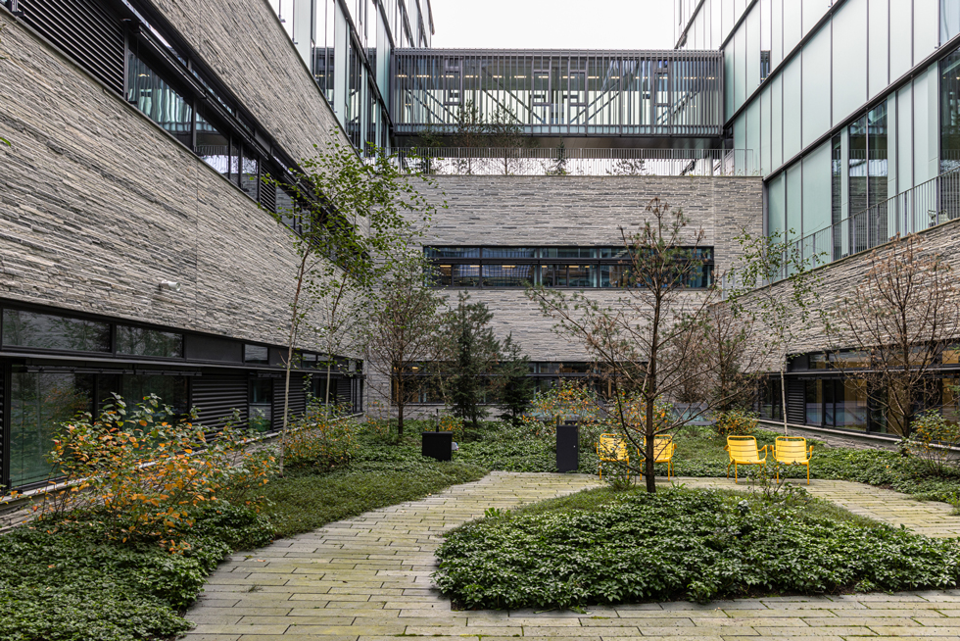
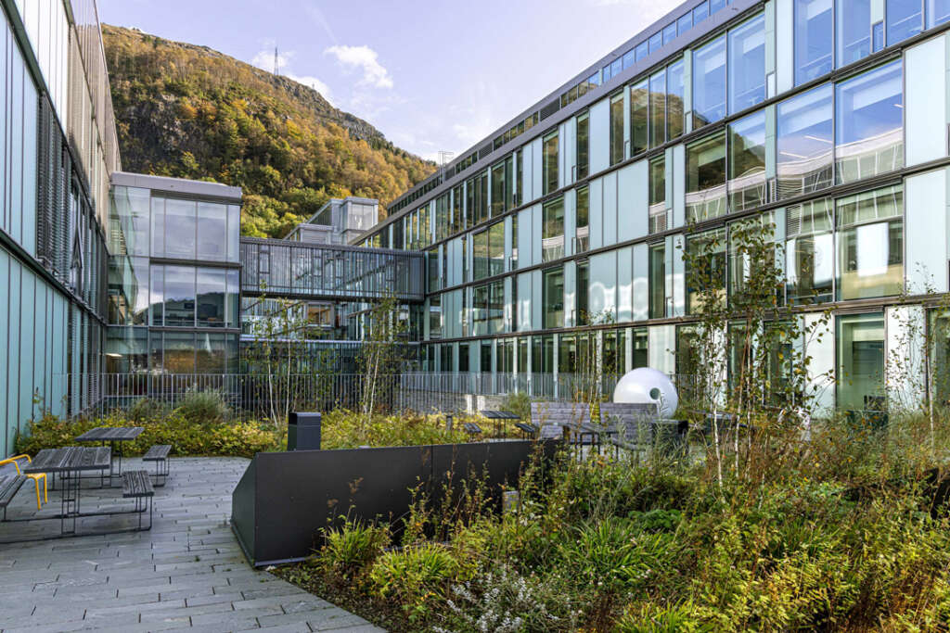
Strategic Vision: The strategic vision behind Glasblokkene reflects a commitment to enhancing healthcare services not only locally but also nationally. As the largest project in a comprehensive development plan for Haukeland University Hospital, Glasblokkene extends its clinical offerings to cater to the needs of children and young people across a wide spectrum of disciplines. By adopting a holistic patient view, the hospital innovates the delivery of healthcare services, ensuring continuity of care from infancy to adulthood.
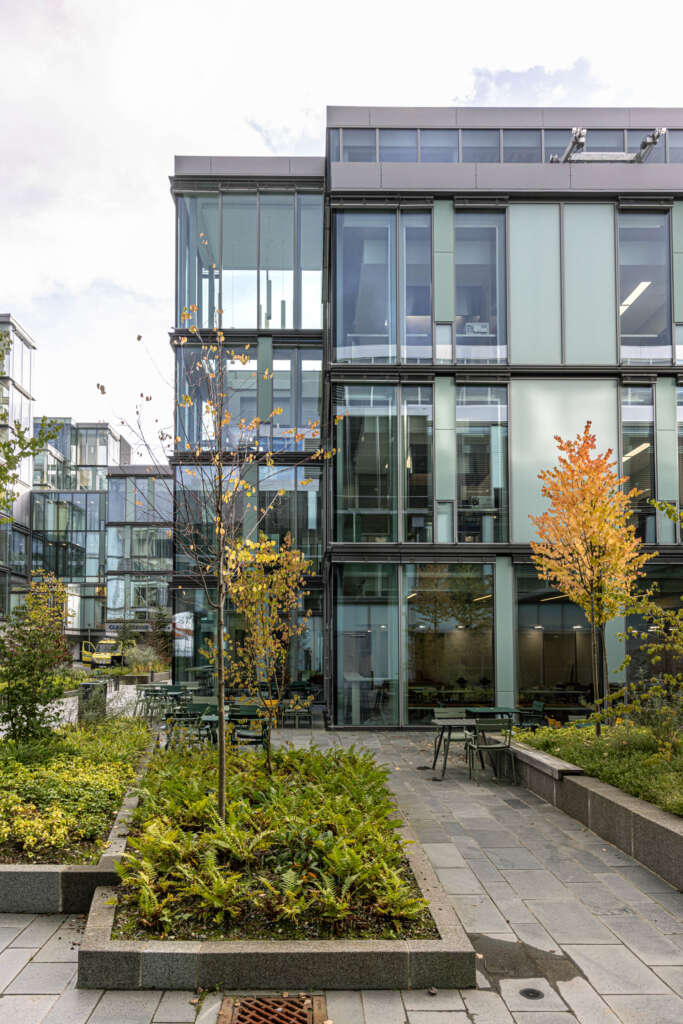
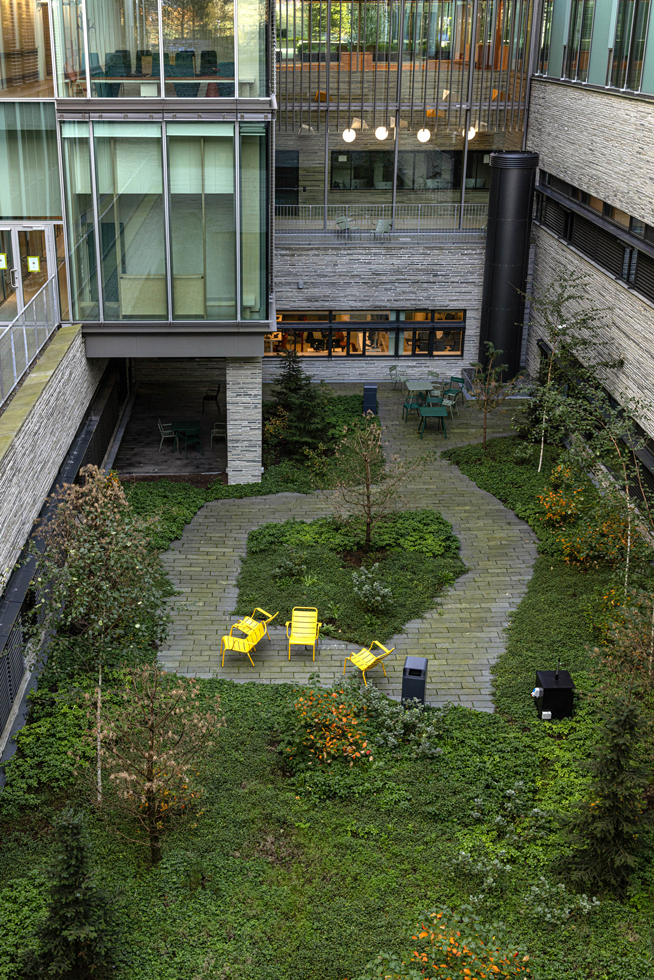
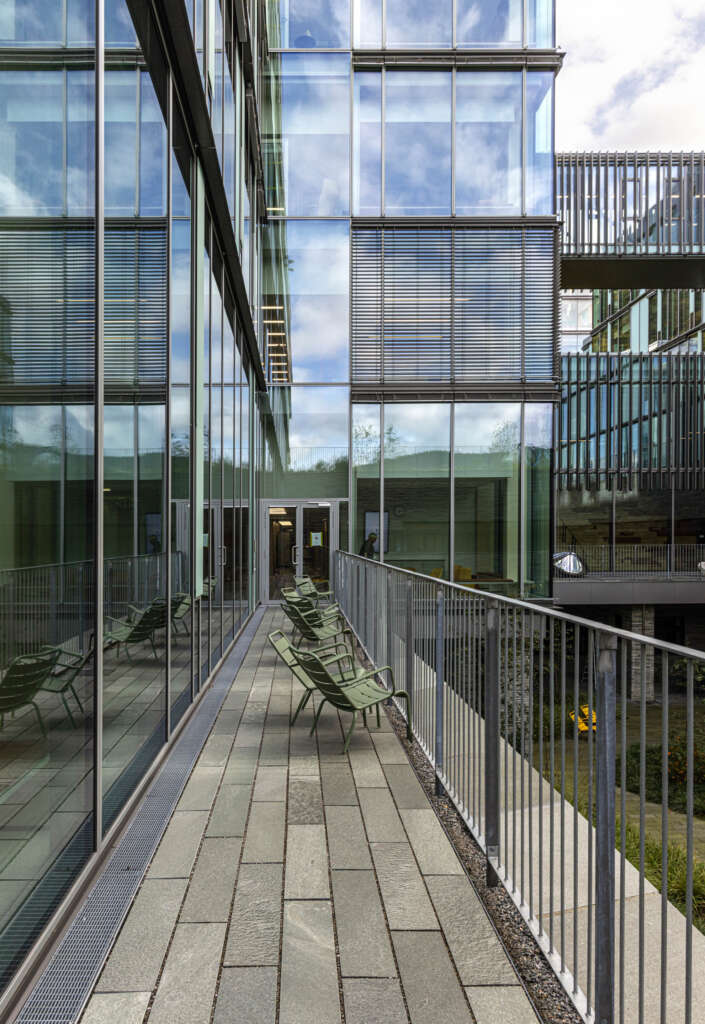
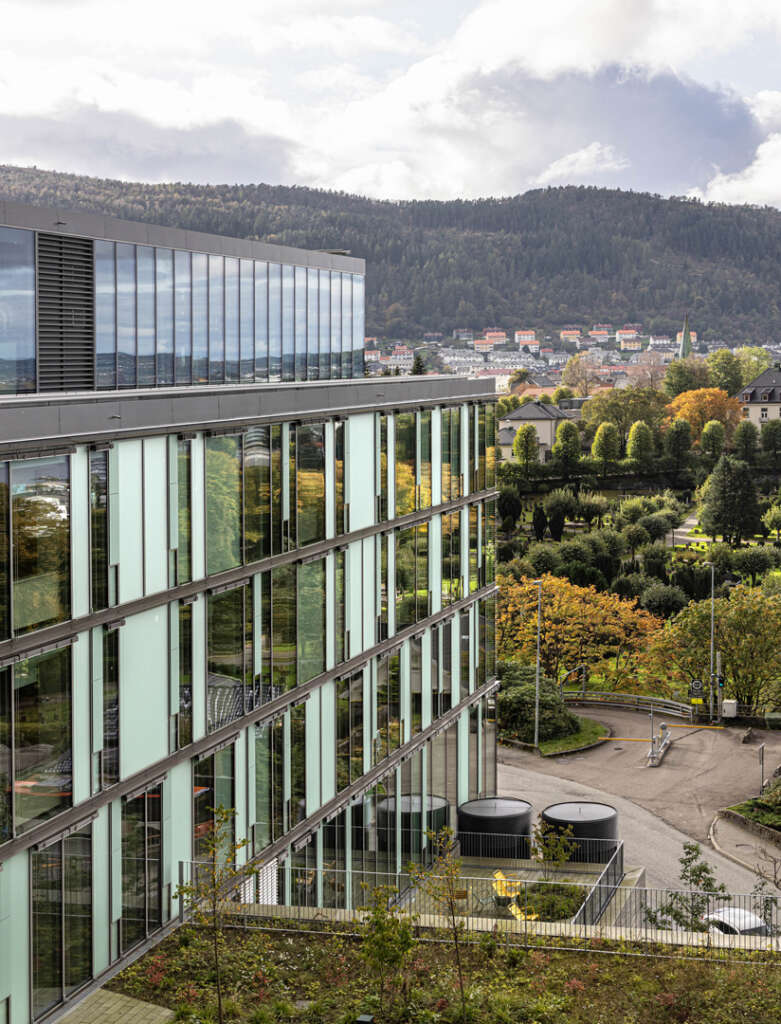
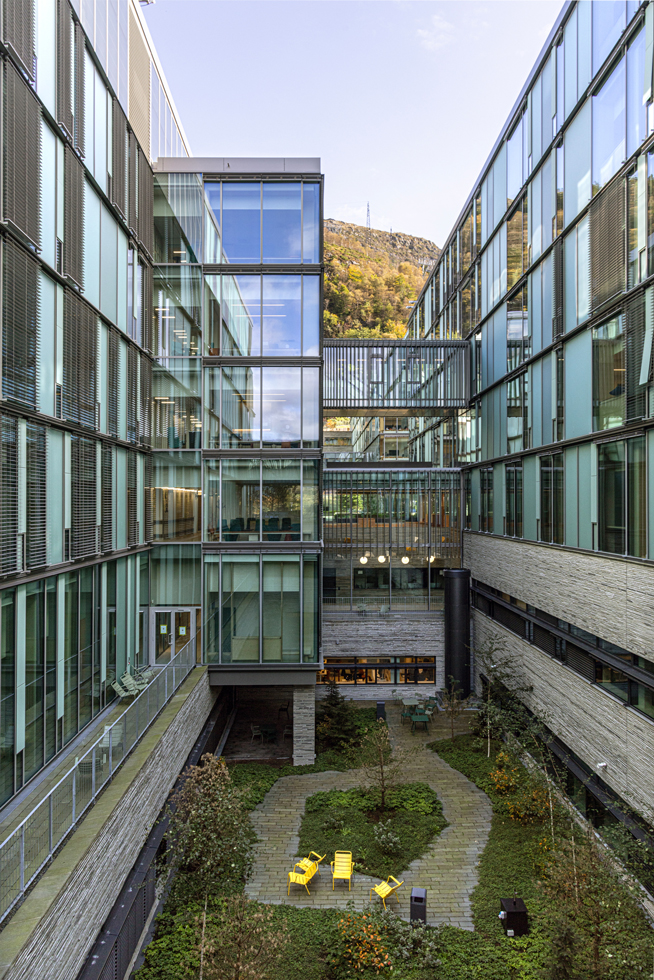
Contextual Integration: Contextual integration lies at the heart of Glasblokkene’s design philosophy. By breaking down the building mass into scattered ‘piano keys’ nestled within the rocky landscape, the hospital seamlessly merges with its surroundings. Natural light floods the interior, creating a healing environment that blurs the boundaries between inside and out. Situated in a well-connected urban area, Glasblokkene prioritizes accessibility, reducing the need for new infrastructure and promoting sustainable transportation options.
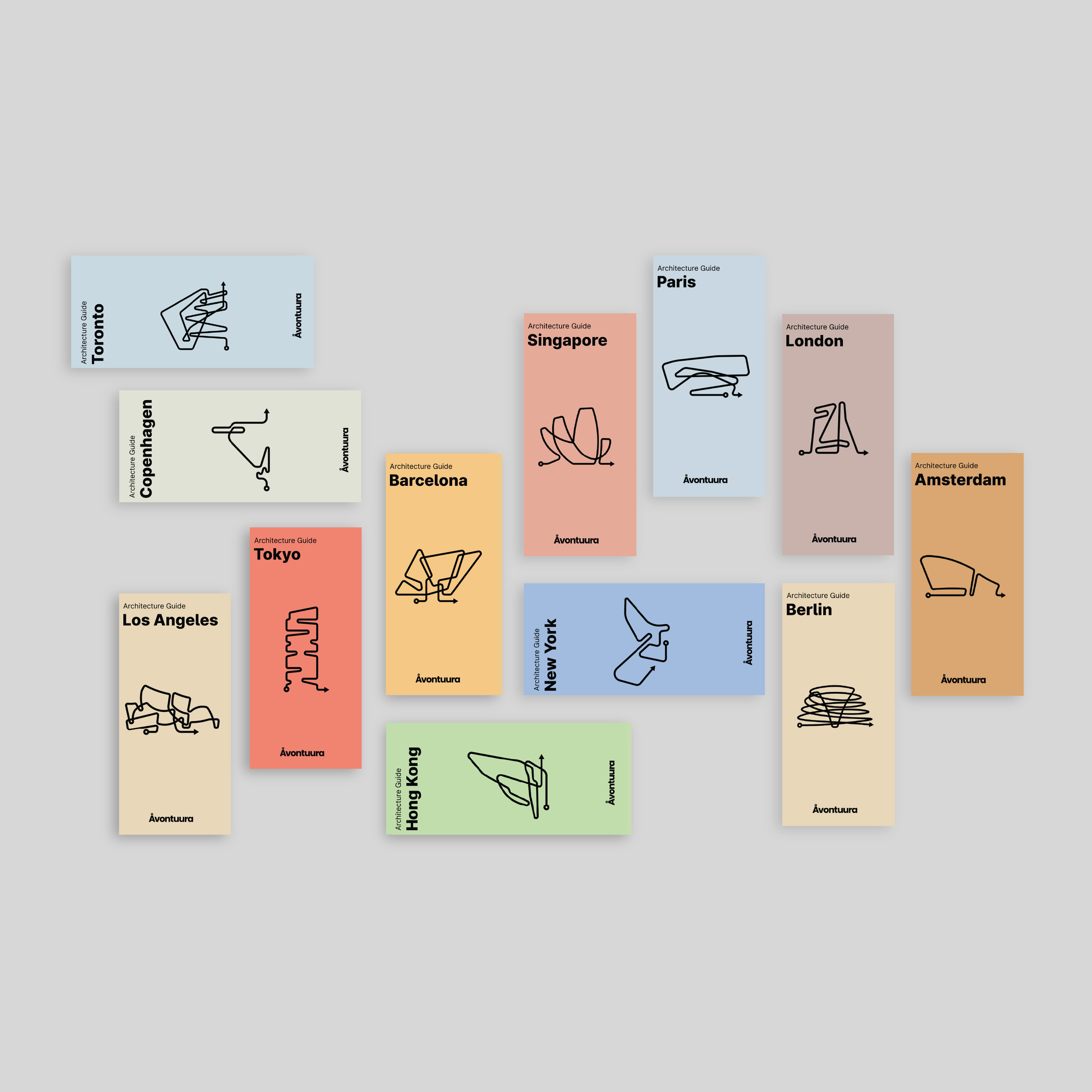
Introducing the Wandering Series:
Architecture Guides for Architecture Lovers
Explore all our guides at avontuura.com/shop
Design Approach: The design approach of Glasblokkene transcends mere functionality, aiming to create a compassionate and therapeutic environment for all stakeholders. A child-centric focus permeates every aspect of the hospital, from bespoke furniture to sensory-rich play areas. Democratic design principles ensure inclusivity, with shared spaces offering the best views and opportunities for communal engagement. Healing gardens and tactile art elements further enhance the well-being of patients and staff, fostering a sense of tranquility and inspiration.
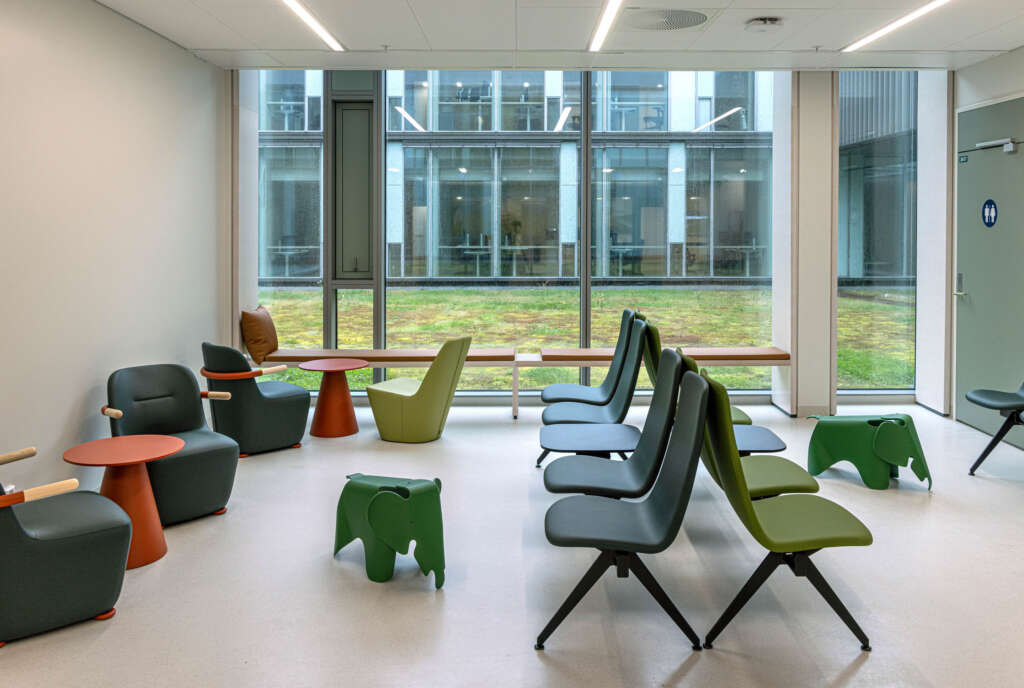
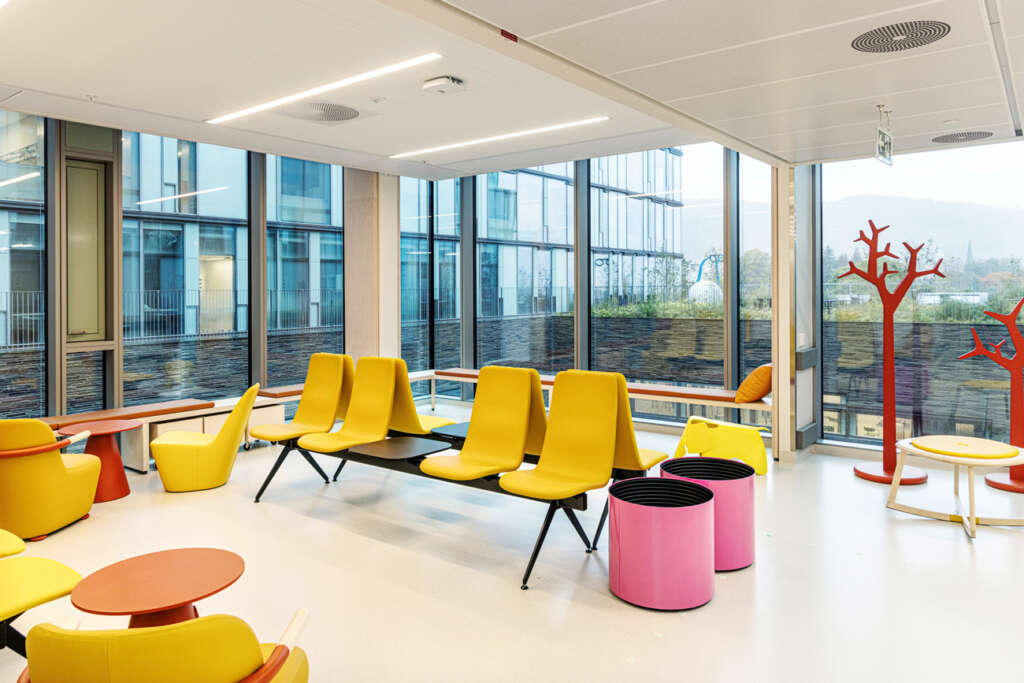
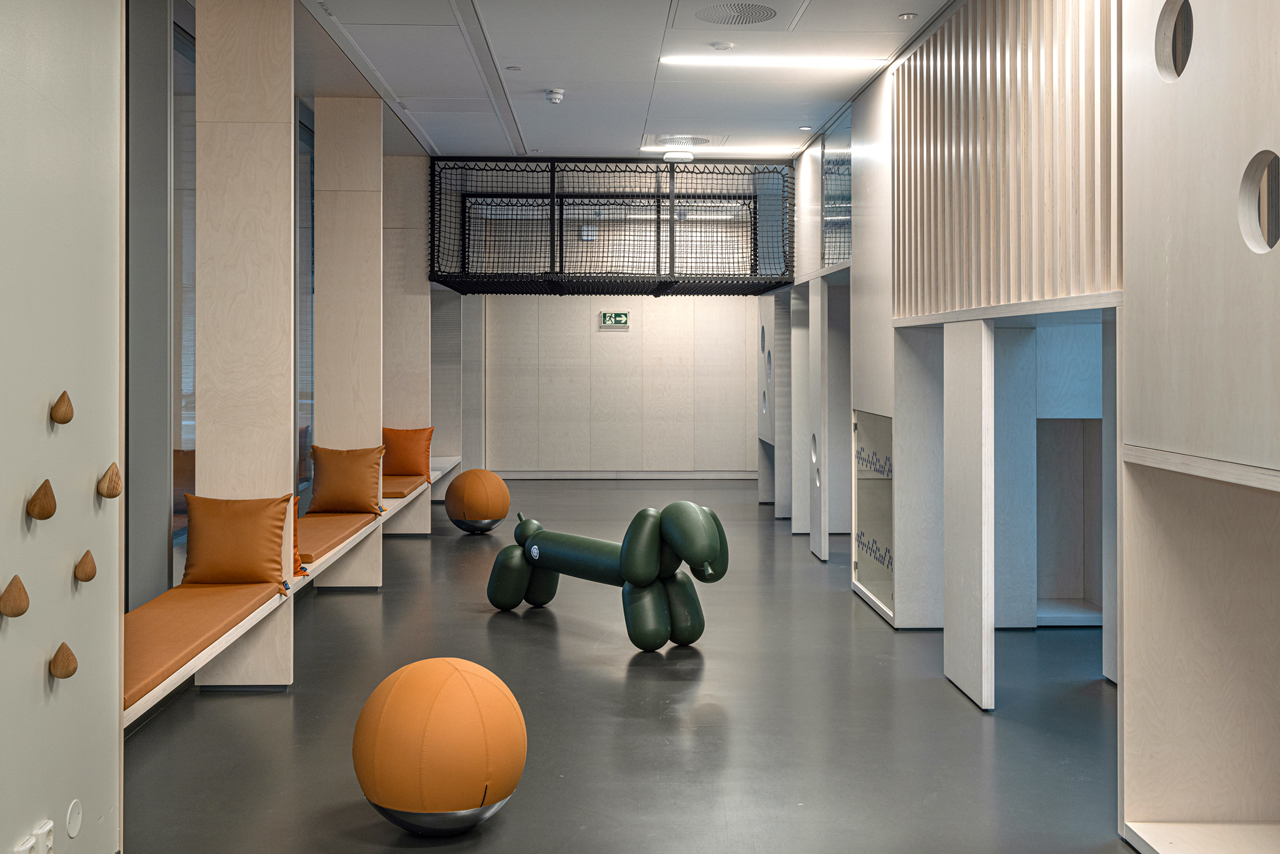
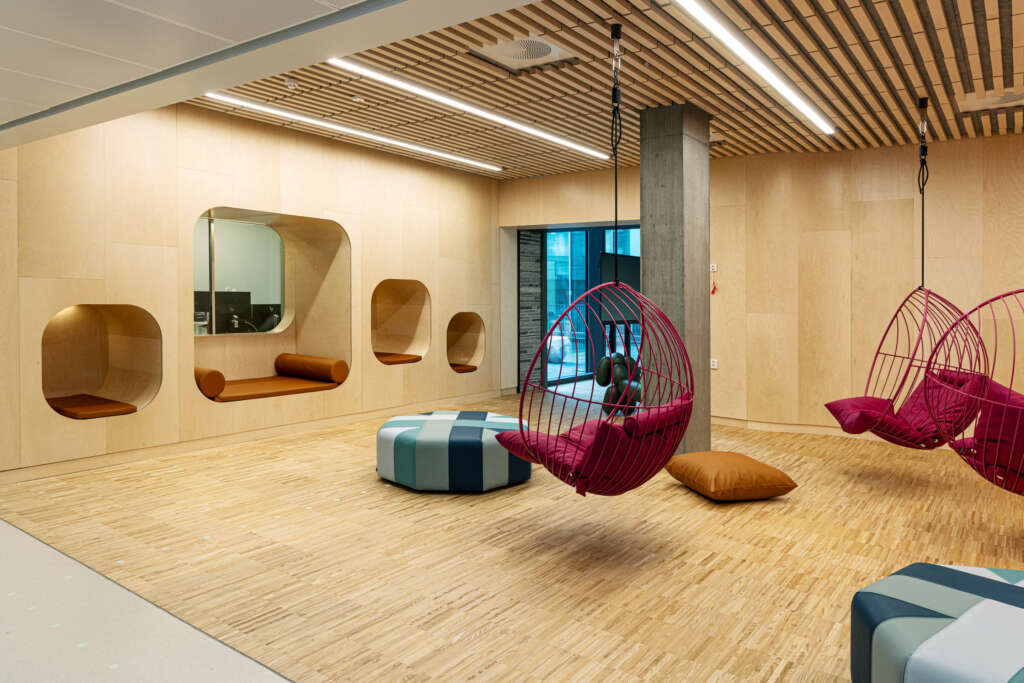
Technological Frontrunner: As the world’s first fully digital hospital construction project, it sets new standards for efficiency and resource optimization. Digital systems and a comprehensive digital twin model not only streamlined the construction process but also represent a huge asset for operations and building management now that the hospital is finalized. This commitment to technological advancement extends beyond construction to the ongoing management of the hospital, ensuring adaptability to future challenges.
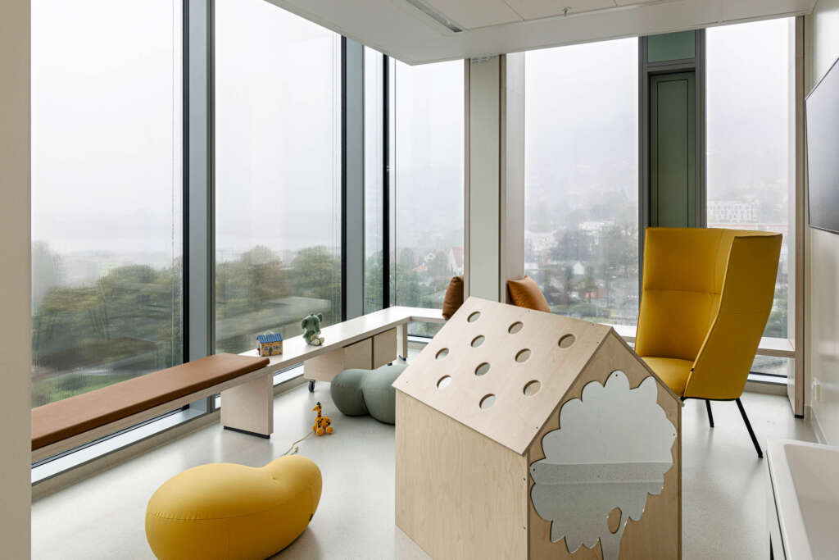
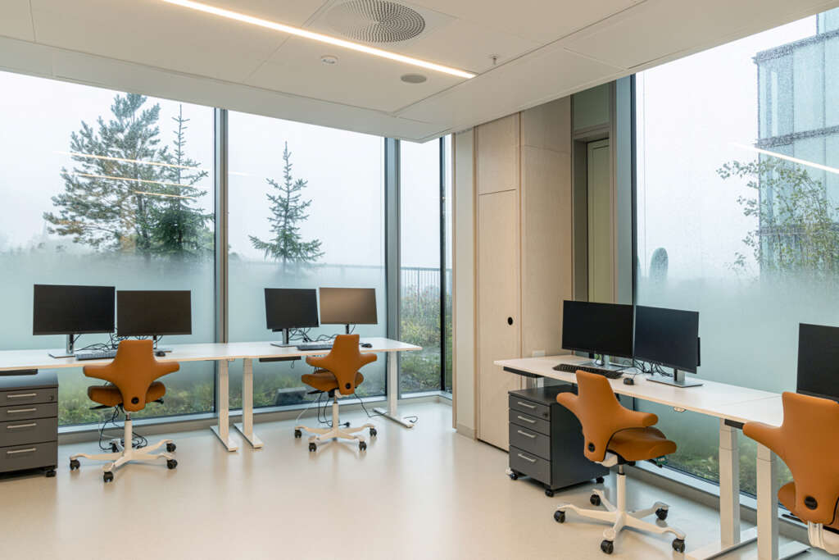
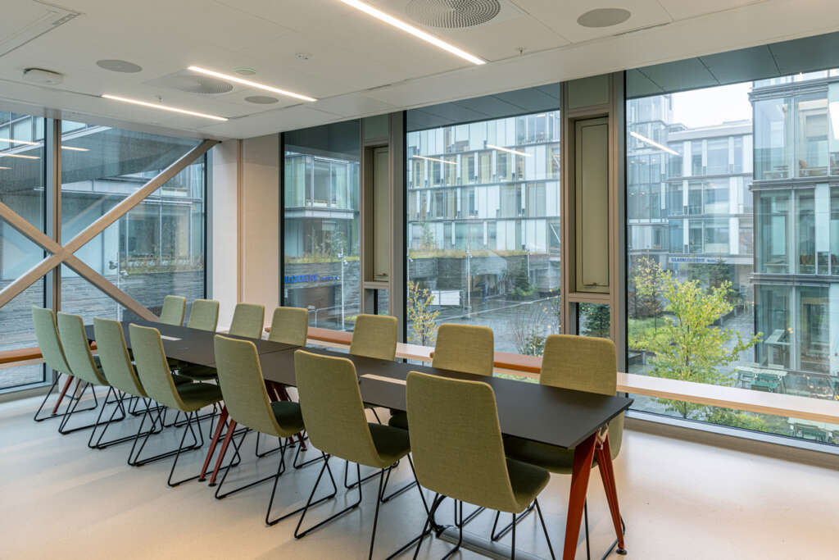
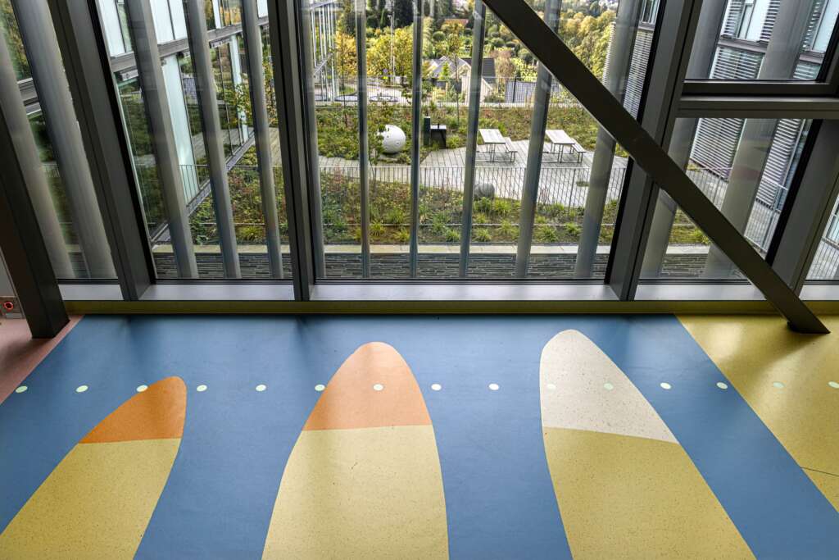
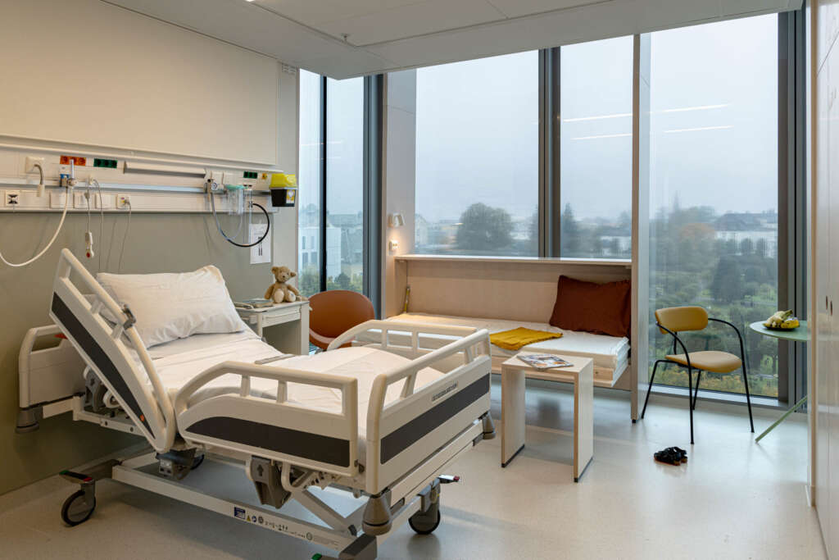
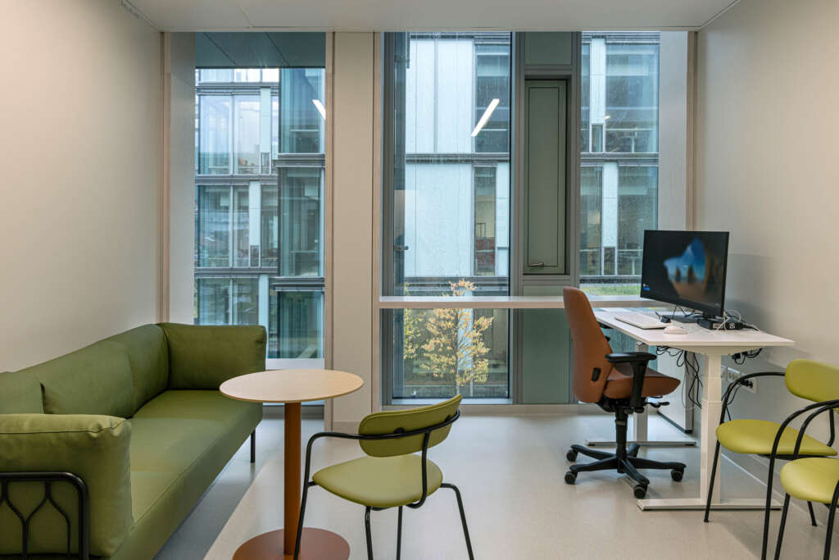
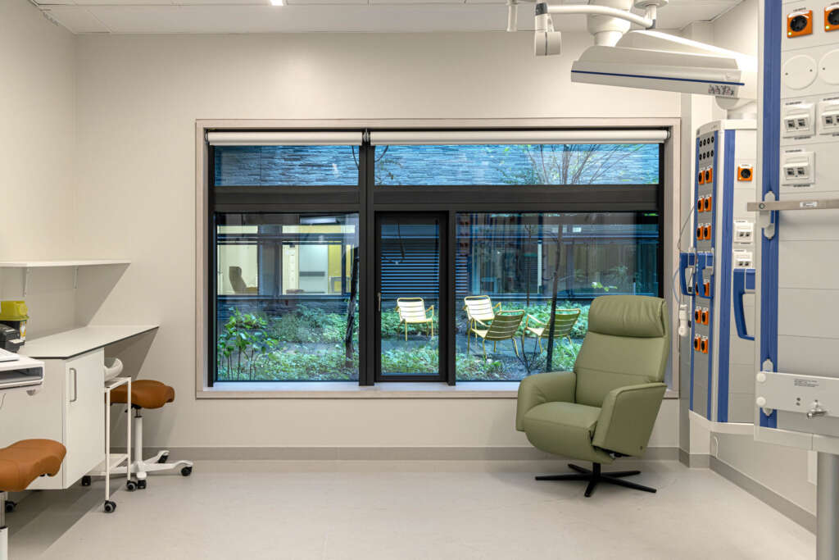
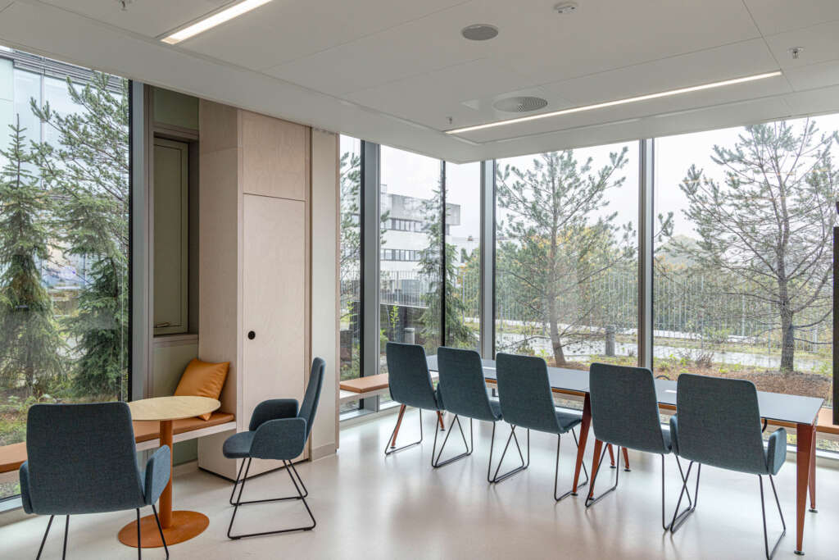
Sustainability: Sustainability is woven into the fabric of Glasblokkene, guiding its evolution from inception to operation. Energy-efficient features, such as solar panels and low-carbon concrete, underscore its commitment to environmental stewardship. Socially, extensive user involvement ensures that the hospital meets the diverse needs of its users while fostering a sense of ownership among stakeholders. Economically, Glasblokkene sets a benchmark for cost-effective construction without compromising on quality or longevity.
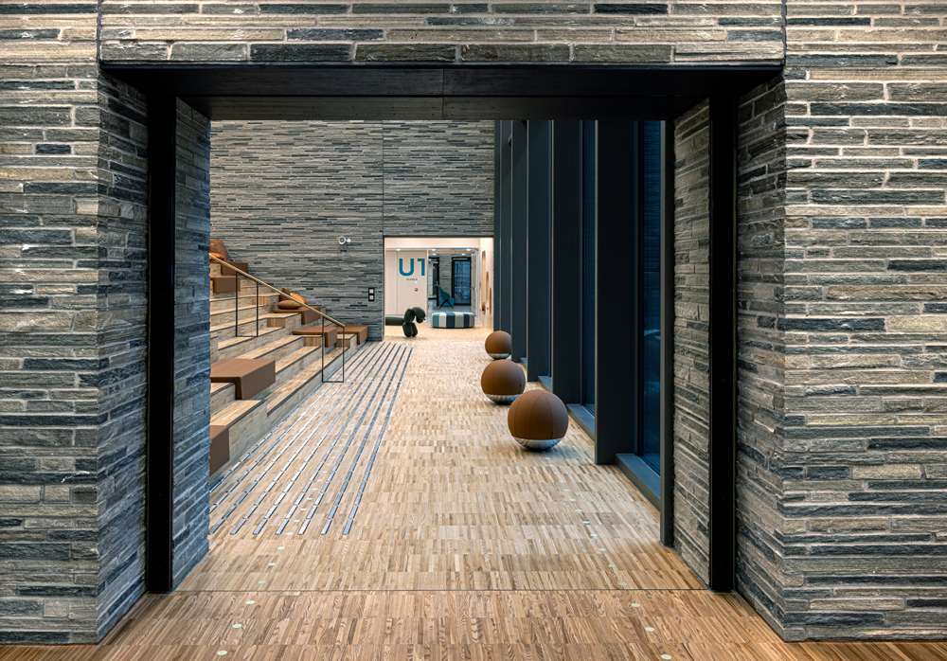
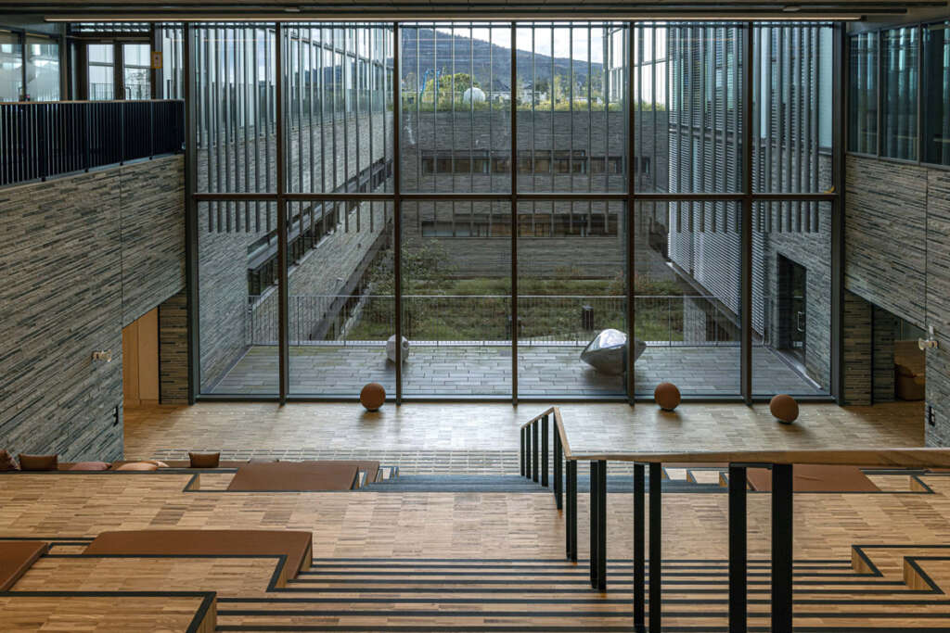
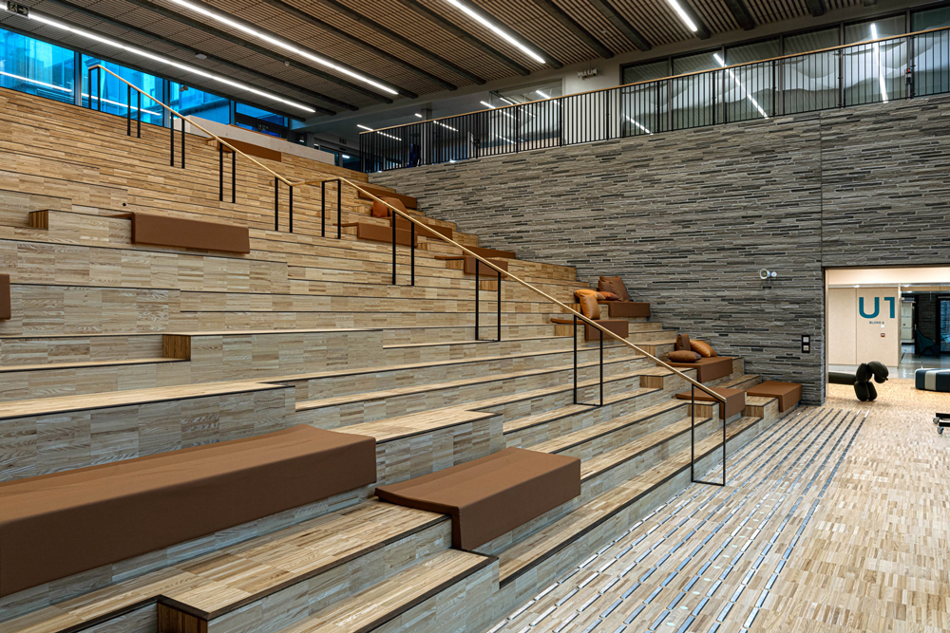
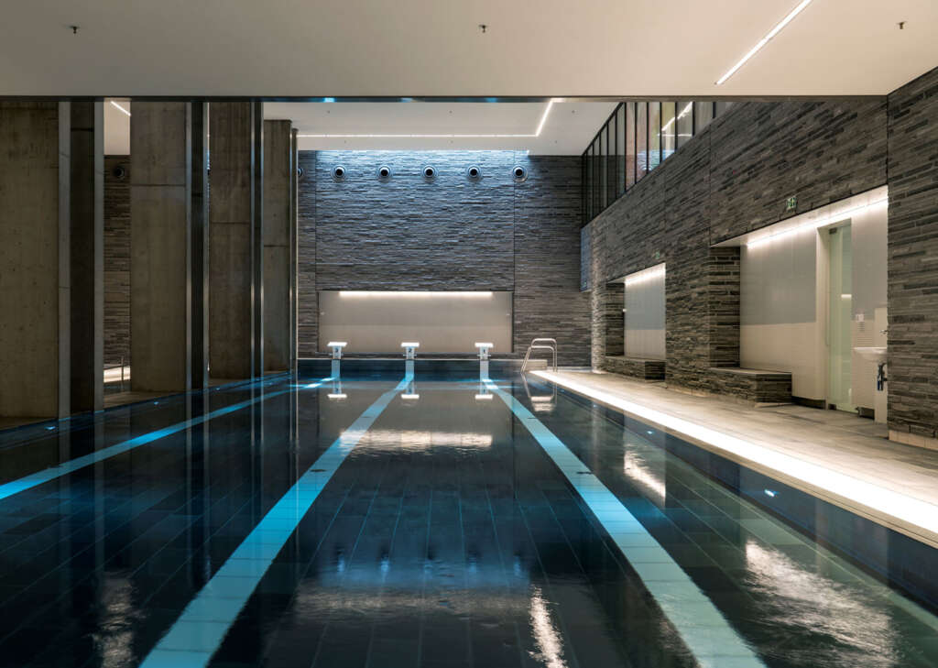
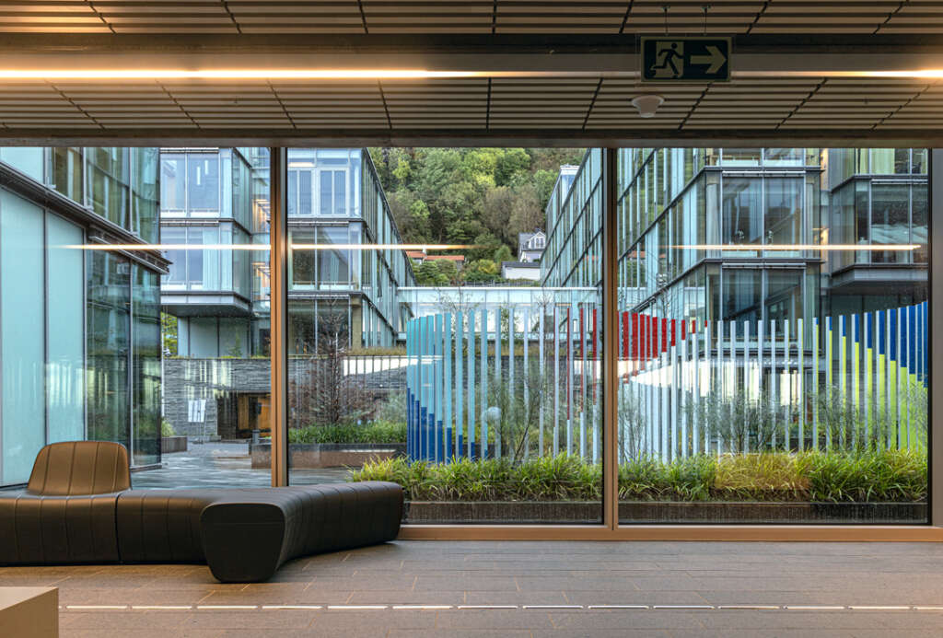
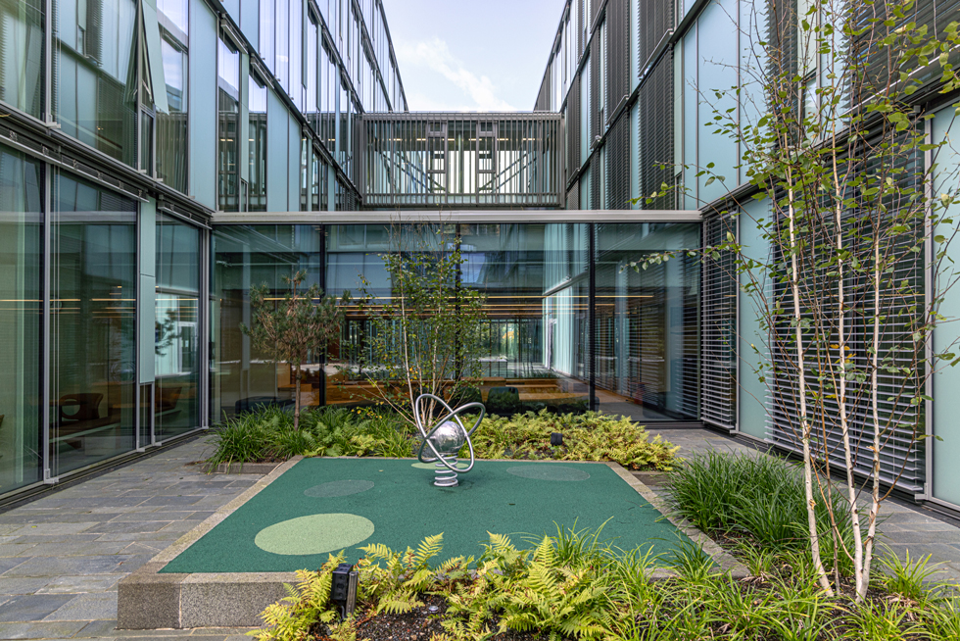
In conclusion, Glasblokkene represents a paradigm shift in healthcare architecture, where innovation, compassion, and sustainability converge to create a healing environment of unparalleled excellence. As a beacon of healing and well-being, it stands as a testament to the transformative potential of architecture in shaping the future of healthcare delivery.
Project Details
- Project Name: Glasblokkene / Haukeland Hospital for Children, Youth and Women
- Architects / Design Team:
- Client: Helse Bergen
- Completion Year: 2023
- Gross Built Area: 79,000m2/ 538 196ft2
- Project Location: Bergen, Norway
- Photo Credits: Jiri Havran



