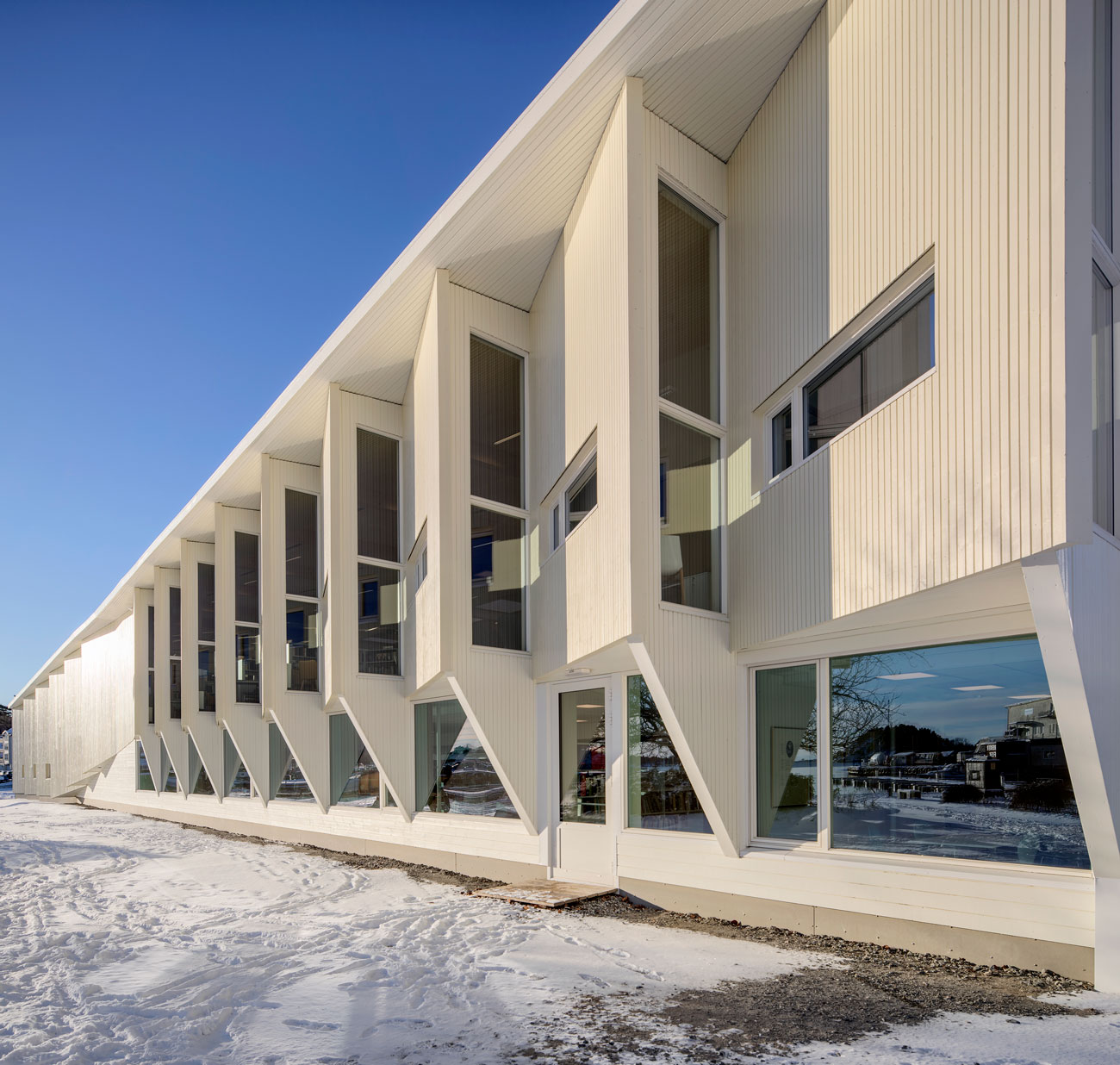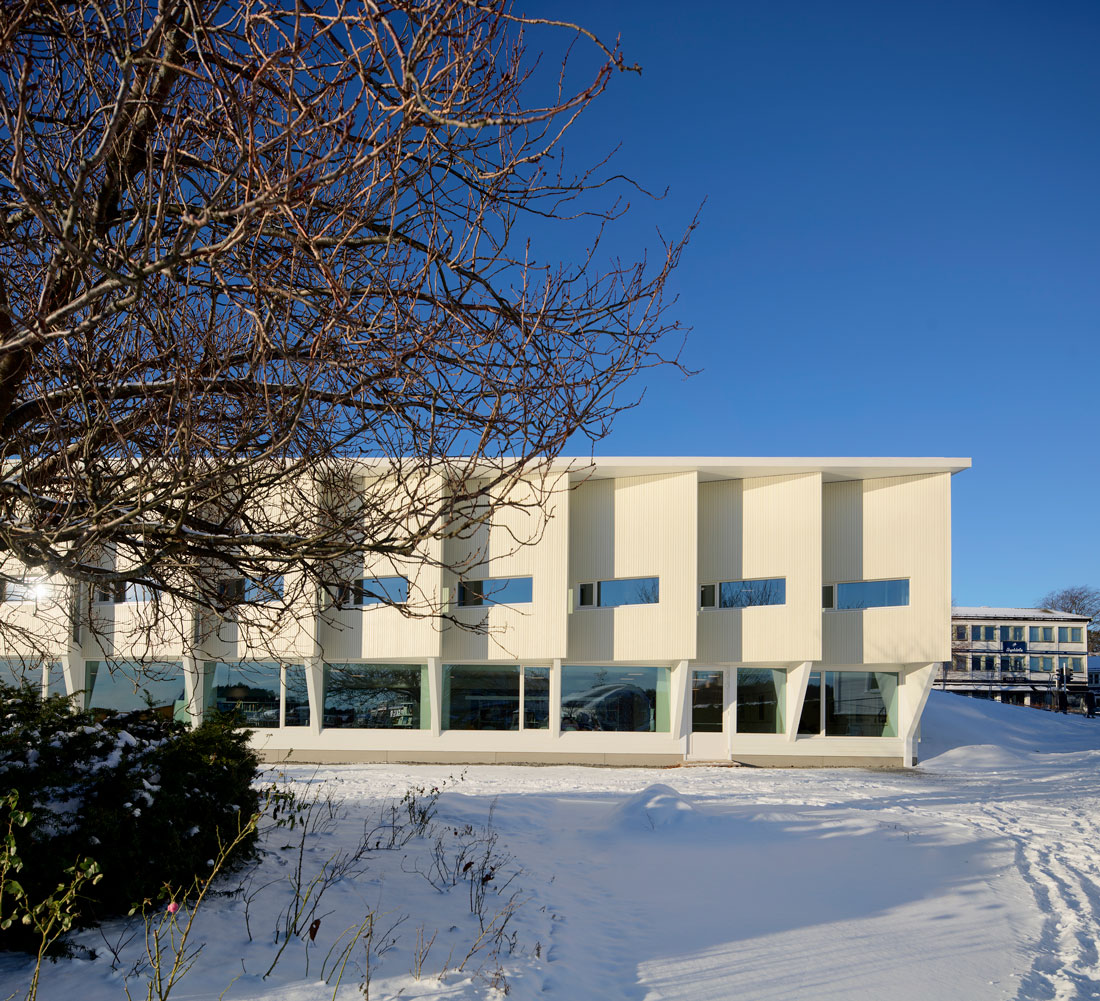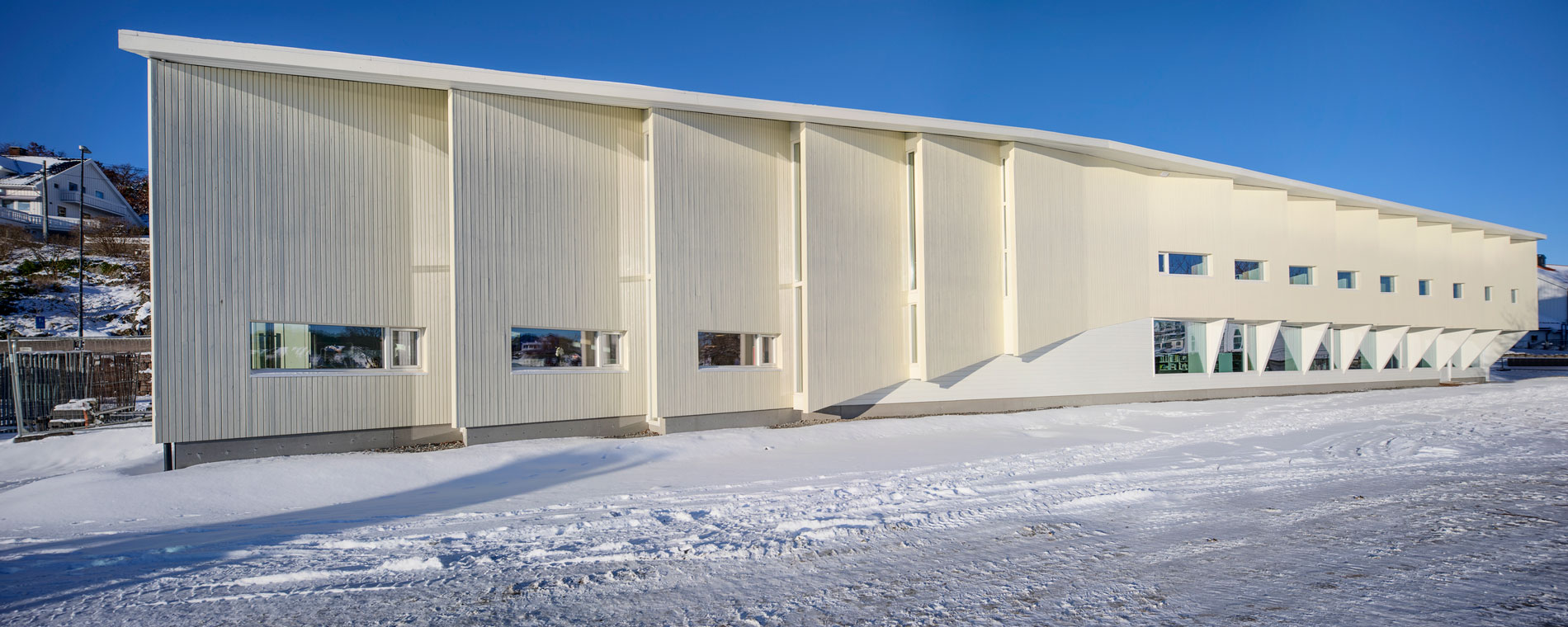
Grimstad Library
Architect: Helen & Hard
Location: Grimstad, Norway
Type: Library
Year: 2018
Photographs: Sindre Ellingsen
The following description is courtesy of the architects. The new library in Grimstad has a central, waterfront location. It lies between the old town and the new town center. The intention is for the library to not only be a place to read and borrow books but for the building to become a social meeting point with the opportunity to host a variety of cultural events. The building is accessible for all.


The context acts as an important driver for the architecture. The building acts as a covered walkway connecting the old town in the north and new town center in the south. This passageway is filled with a public and cultural programme for all the towns inhabitants and visitors to enjoy.

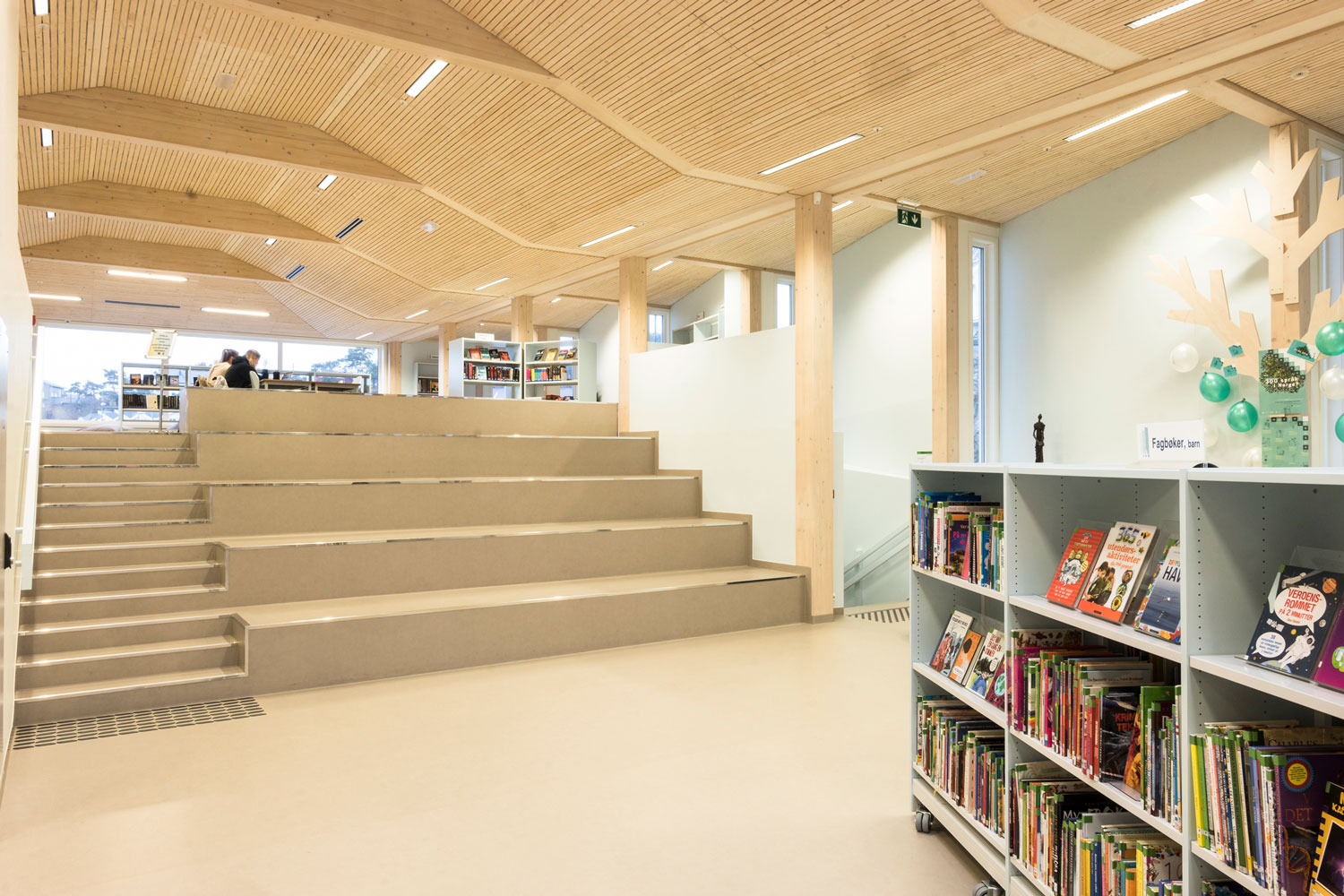
An existing building on the site, together with the budget, formed a limited framework for the project. However, this limitation was looked upon as a positive; the old structure is partially kept and acts as foundations for the new light timber structure. The compact volume of the building has a rational timber structure. The timber frames are placed with a spacing of 3m on top of the existing concrete building.


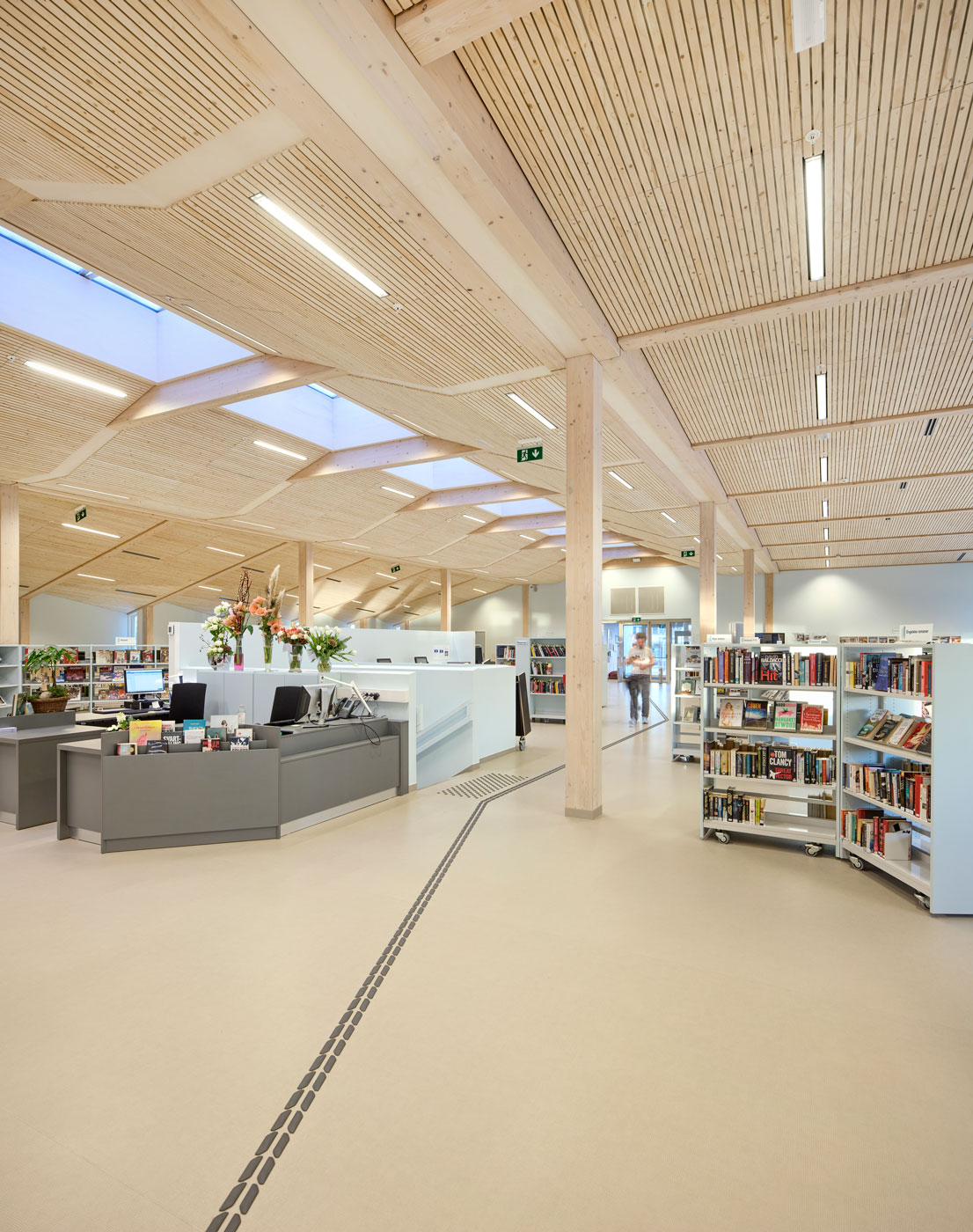
The building is organized over three floors. The main library functions on the first floor with a secluded children’s area on the second. The administration is found on the ground floor. Additionally, the building houses a café, auditorium and exhibition spaces. These are in close proximity to toilet facilities making it possible to close off this zone for evening events.

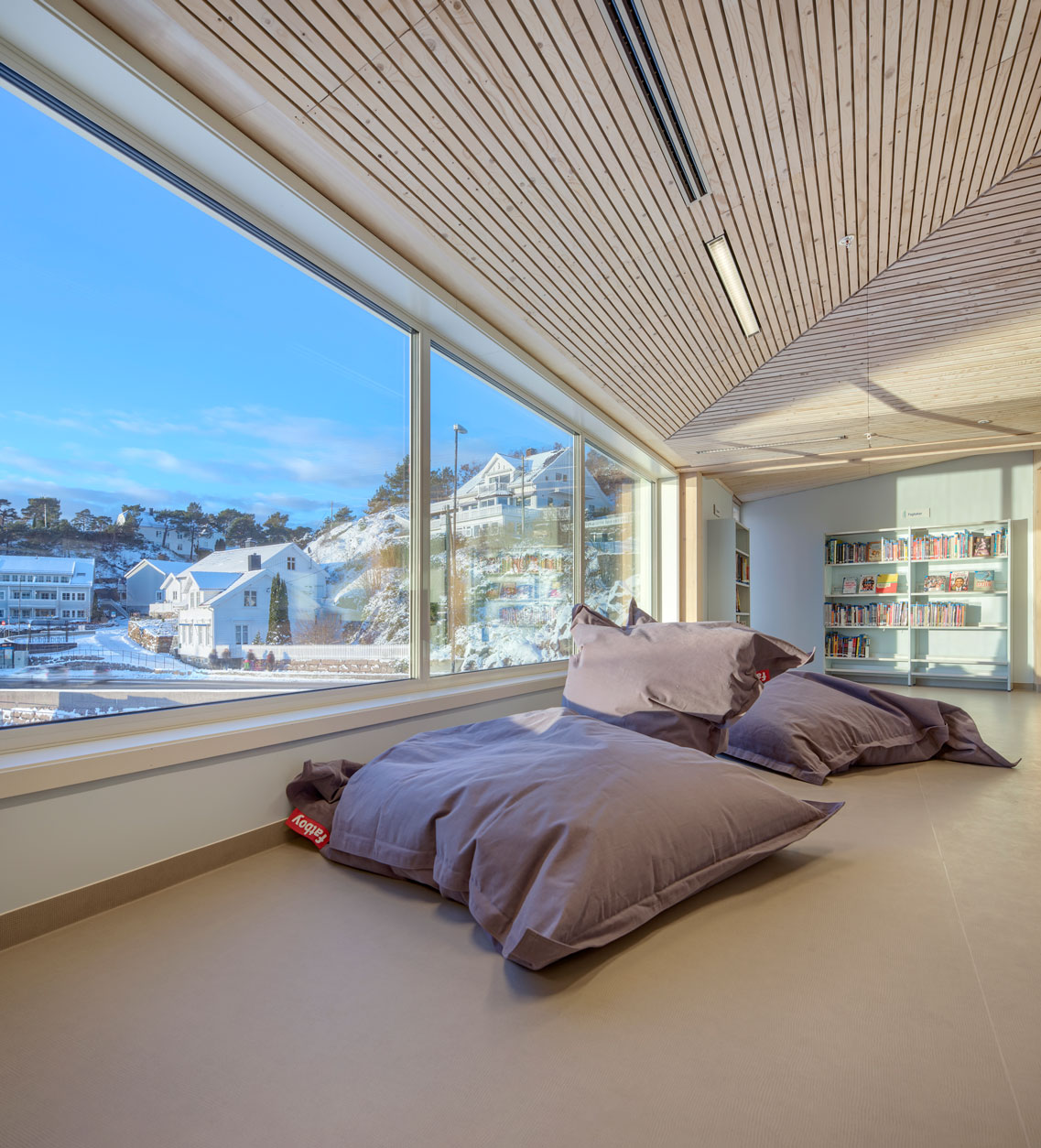


By varying the vertical north-facing openings between the prefabricated east and west facing panels makes a dynamic façade. This portrays the interior movement, while the building negotiates between new and old.
