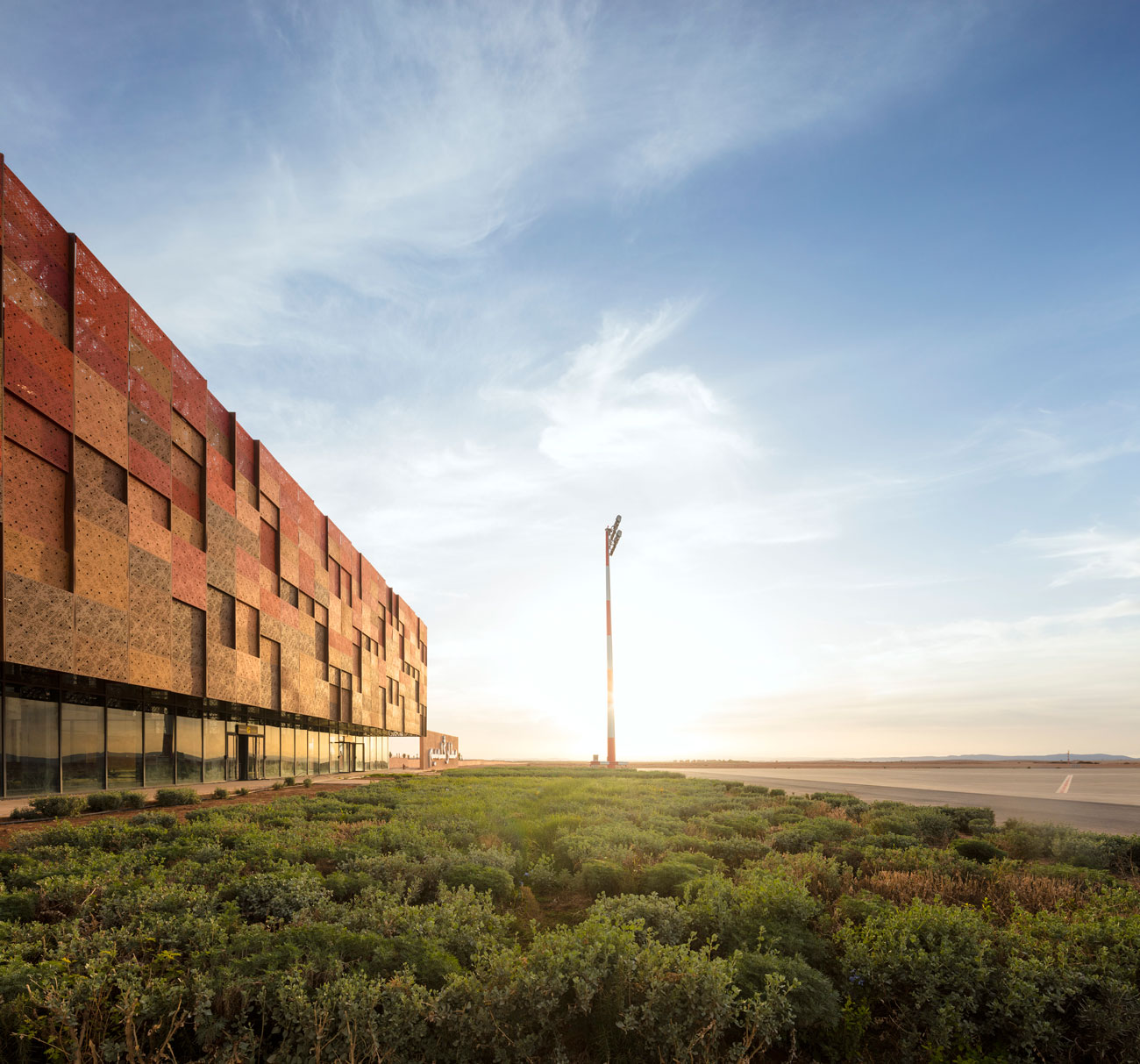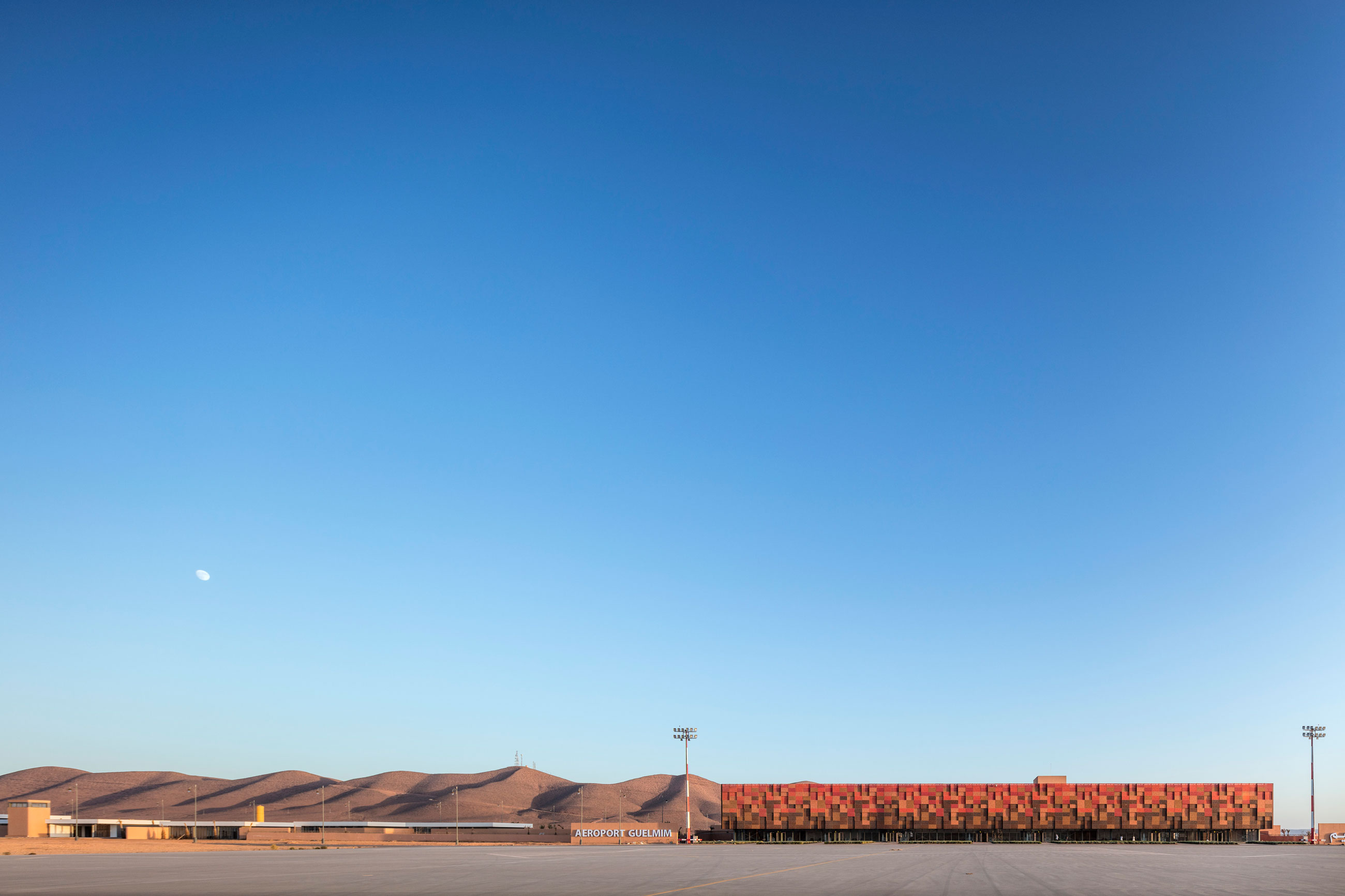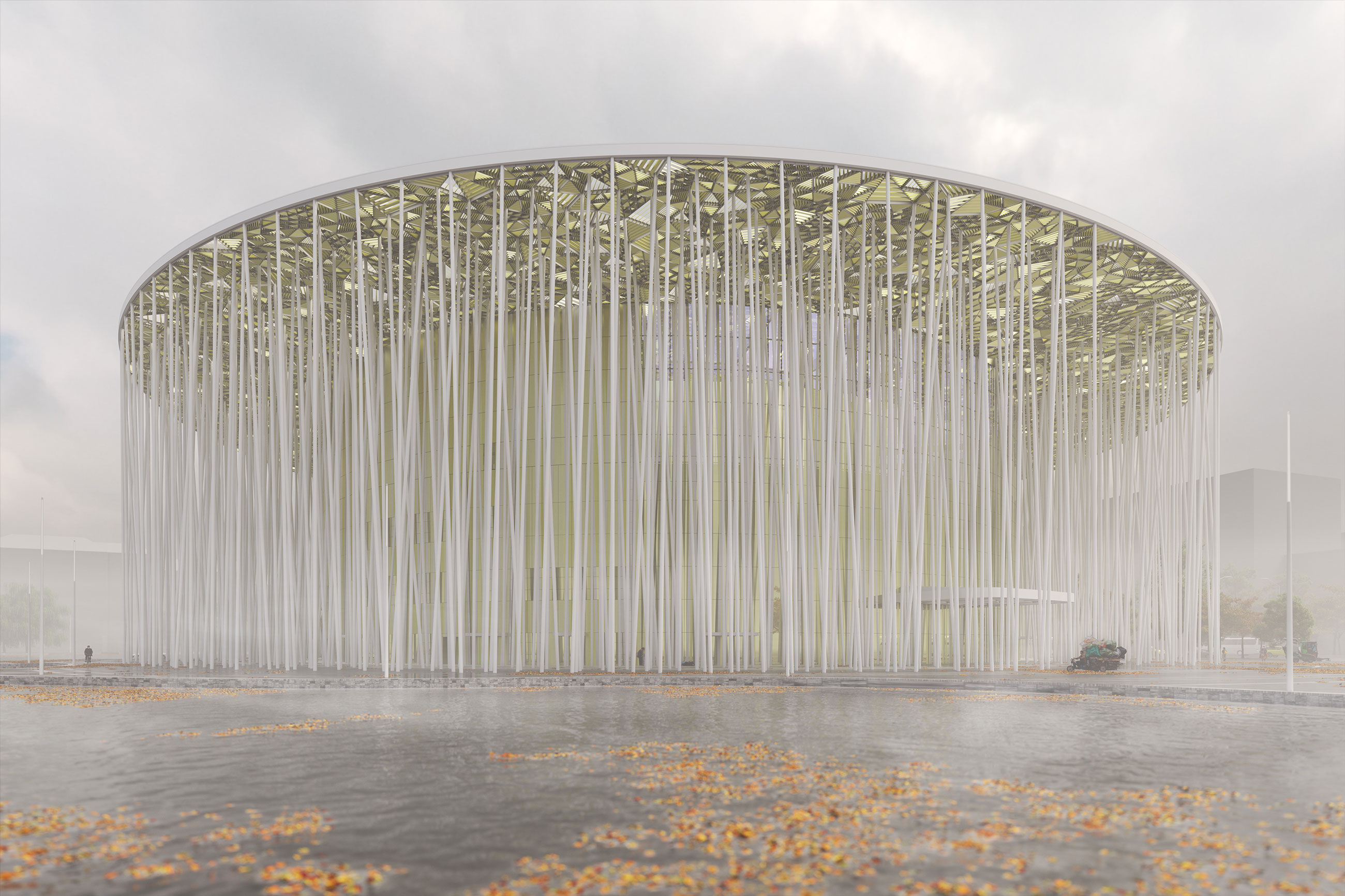
GUELMIM AIRPORT | GROUP 3 ARCHITECTS
Guelmim, Morocco
Description provided by Group 3 Architects. The new Guelmim Airport is situated in an existing military infrastructure located 3km north of the city of Guelmim in the south of Morocco. Led by the difficulty to realize such a project in this tough surrounding, the idea was to design a building that would be as simple as possible, very flexible, expandable, energy efficient and cost efficient.


The Horizon
In this beautiful landscape, with a large horizon and mountains on both sides, it was obvious that this small building couldn’t compete facing this huge nature. Therefore, we decided to handle it as if it was a piece of land art and conceived it as a coloured mark in the landscape. The more simple the gesture, the more efficient it would be.

A clear horizontal building was the best way to emphasize the beauty of the horizon and the shape of the mountains. From the inside, the users had to keep the view of the surrounding landscape.

The Limit
Thinking about the function of an airport is like drawing a limit between two zones separated by a control zone. Extensibility and flexibility being the prerequisite for a sustainable project, we designed a linear box, parallel to the runways, made of two halls with long span roof (21m), releasing the ground from unnecessary construction elements, and a low filter area in between, situated under an accessible patio garden. The flexibility of use and modularity are essential components of this flow machine that is an airport. Indeed, the movements of the passengers and their controls can change over time, according to national and international safety rules as well as technology development.


So the idea of a limit is present everywhere, from the master plan to the cross-section of the building.


The Light
The natural light had to be present everywhere, that’s why we designed a glass box with a protective skin. This skin made of perforated metal panels is held in a distance from the glass façade by the large roof overhang, which also helps to provide the sun shading for the outside areas. The light coming from the roof terrace is also filtered by the white fabric elements on top of it. So the intention of saving energy by reducing the direct sun impact brought us to design the element that would define the character of the project. Associated to naturally precooled ventilation, the building assures comfort and low environmental impact.



The choice to use a metal façade is also the idea of emphasizing the incredible spectrum of different light qualities, by reflecting and playing with the elements.


The Pattern
The ubiquity of geometrical patterns in the region had to be included somehow in the design of the façade. It took some time to define how different patterns, with different scales of perception, would be integrated into the conception of the metal skin. From various distances, according to different light situations, the visitors will perceive different patterns that will clearly suggest a link to the decorative theme of local culture.



The Colours
Directly inspired by local materials in handicraft, food, clothes, but also by the surrounding nature, the soil and the mountain, the colour of the building had to strongly suggest a deeply integrated project. However, the strong colours had also to contrast with the blue sky, in order to keep the idea of a mark in the landscape.



Project Details
Project name: Guelmim Airport
Architect’s Firm: Groupe3Architectes
Website: www.groupe3architectes.com
Contact e-mail: contact@groupe3architectes.com
Project location: Guelmim, Morocco
Completion Year: 2018
Gross Built Area (square meters or square foot):
Terminal: 7,000m²
Other: 2,000m²
Program: Terminal 1 / airport utilities / Parking
Lead Architects: Omar Tijani & Skander Amine, Chef de projet:Vincent Missemer
Client: Office National Des Aéroports (ONDA)
Landscape: Atelier Bertand Houin
Photo credits: Fernando Guerra / FG+SG
Photographer’s website: http://ultimasreportagens.com/




