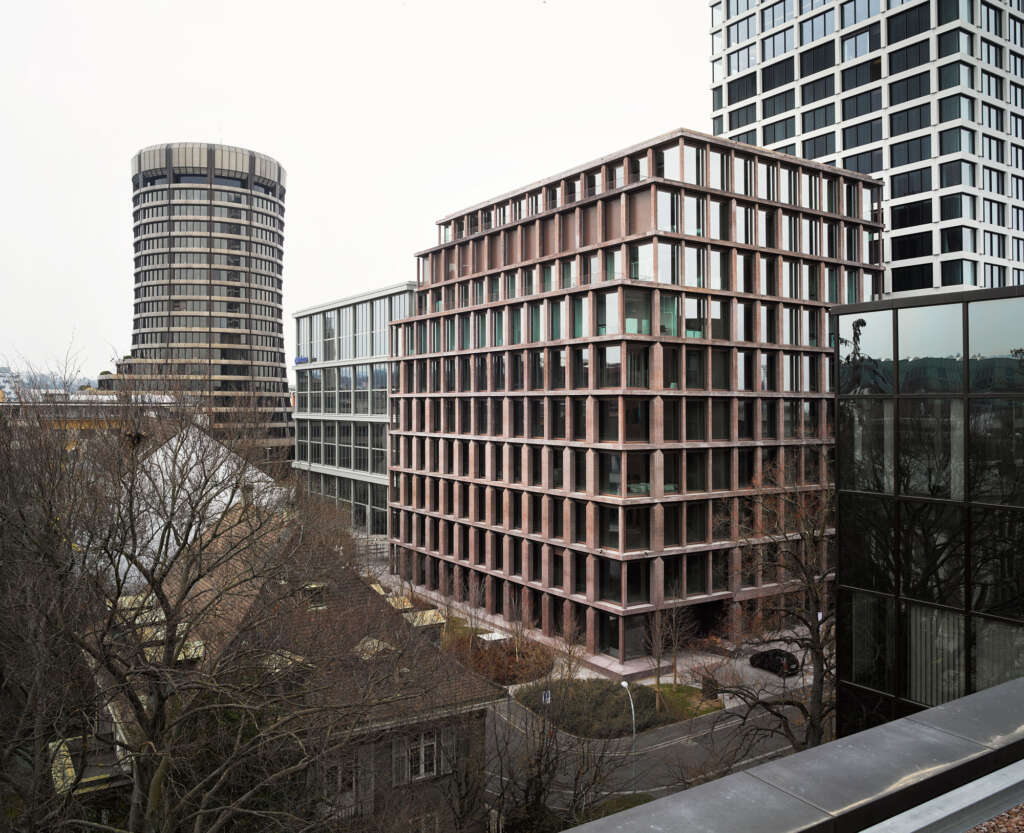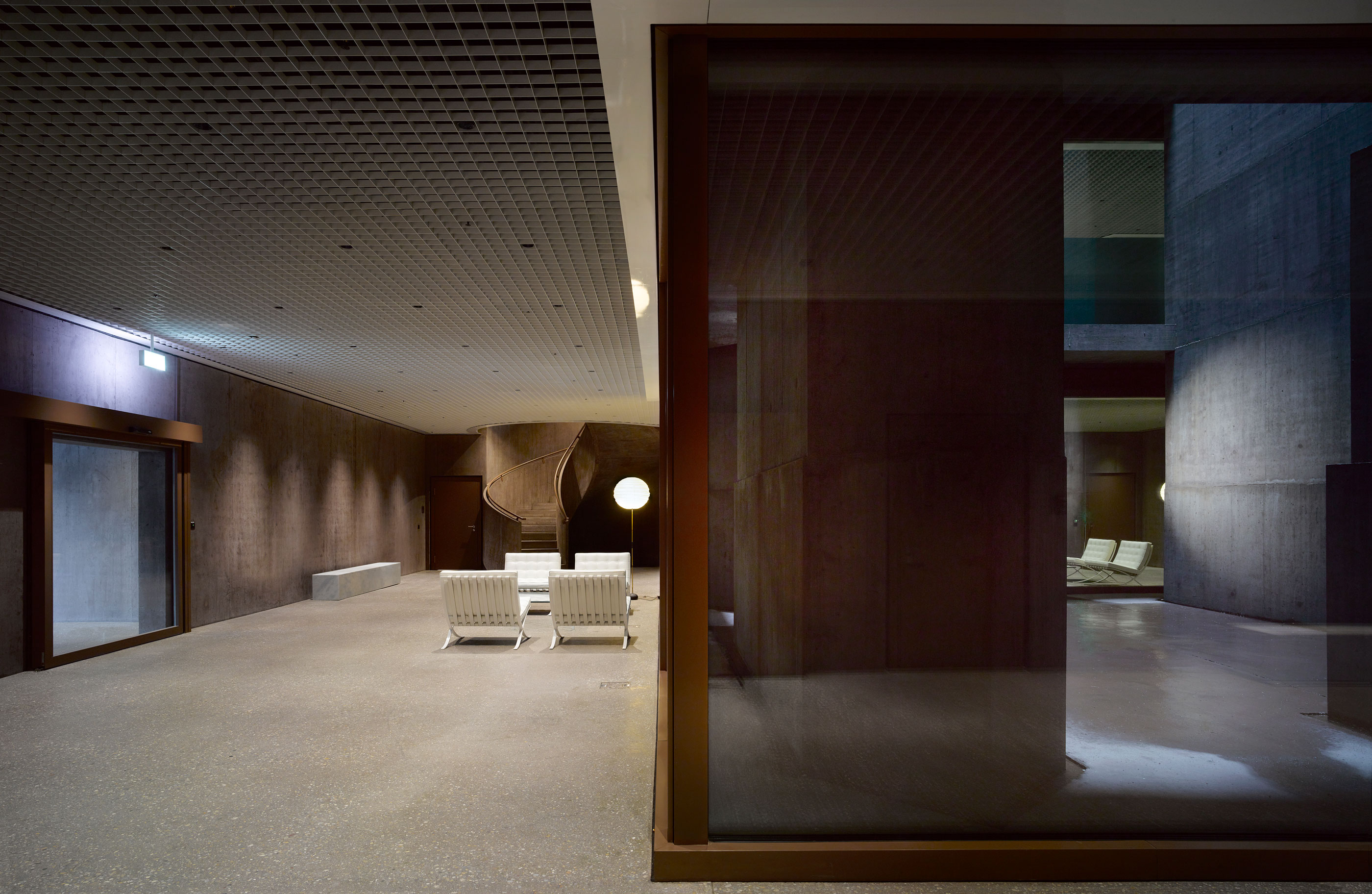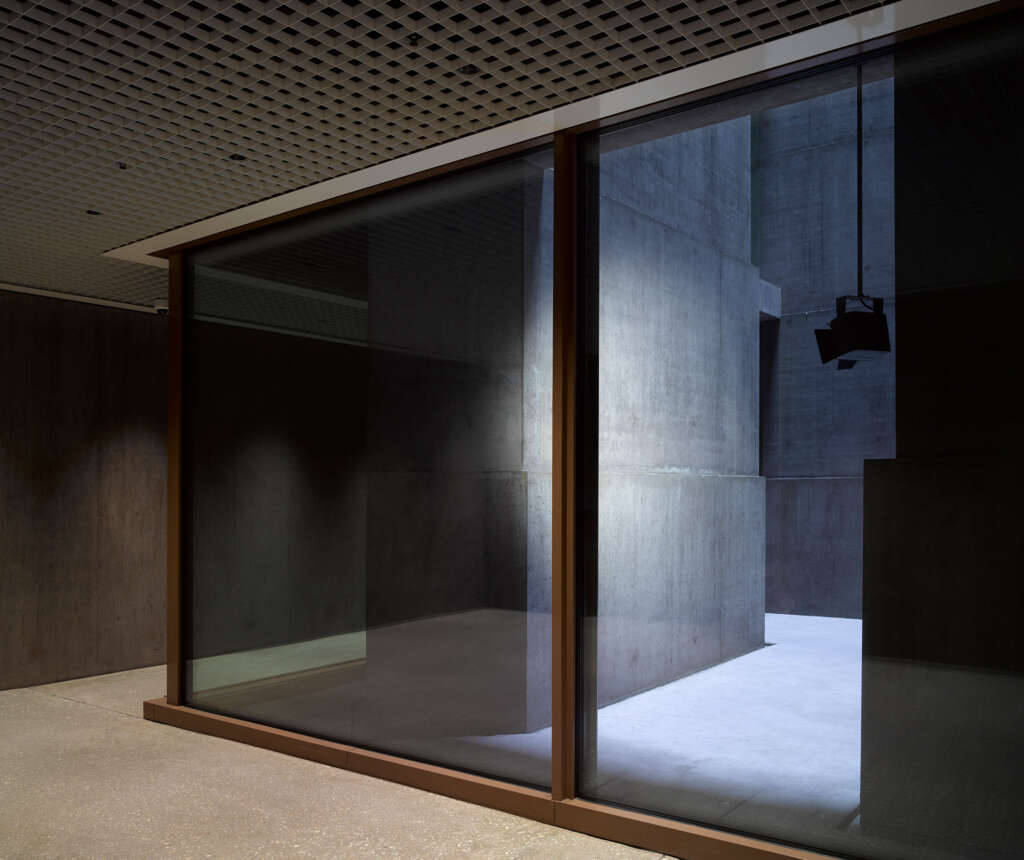
Headquarters of Baloise Insurances
Architect: Valerio Olgiati
Location: Basel, Switzerland
Type: Office
Year: 2021
Photographs: Bas Princen
Swiss studio Valerio Olgiati have completed the Headquarters for Baloise Insurance Company in Basel. The concrete building is defined by horizontal slabs that are carried by house-shaped columns, forming an earthy stone shelf along the perimeter. The building’s base is made up of four huge pillars while the structure of the building as a whole is indivisible. An atrium at the building’s centre provides illumination while a foyer is located on the ground floor and is enclosed by walls. It can’t be seen from the outside.

© Bas Princen 
© Bas Princen 
© Bas Princen 
© Bas Princen
When the building is entered from the street, light comes from above, and the atmosphere is serene. Open office spaces with horizontal lines make reference to the other levels and are open to their surroundings. Everything can be seen in full while allowing people to collaborate in open, light areas and balconies above the street level.


© Bas Princen 
© Bas Princen 
© Bas Princen 
© Bas Princen

Project Details
- Object: Learning Center and Offices, Baloise Park, Headquarters of Baloise Insurances, Basel, Switzerland
- Location: Basel, Switzerland
- Competition: 1. prize, 2014
- Client: Basler Leben AG
- Architect: VALERIO OLGIATI, Senda Stretga 1, CH-7017 Flims
- Collaborators: Sebastian Carella (project manager office Olgiati), Jurij von Aster, Nathan Ghiringhelli
- Contractor: PORR Suisse AG
- Structural engineer: Patrick Gartmann, Ferrari Gartmann Ingenieure AG
- Materials: red-brown in-situ concrete
- Beginning of planning: September 2014
- Start of construction: March 2018
- End of construction: March 2021
- Volume: 74’969.90 m3
- Area: 17’745.31 m2
- Technical Information: Standard for Sustainable Building Switzerland (SNBS)
- Copyrights plans: © archive Olgiati
- Copyrights plans: © Bas Princen












