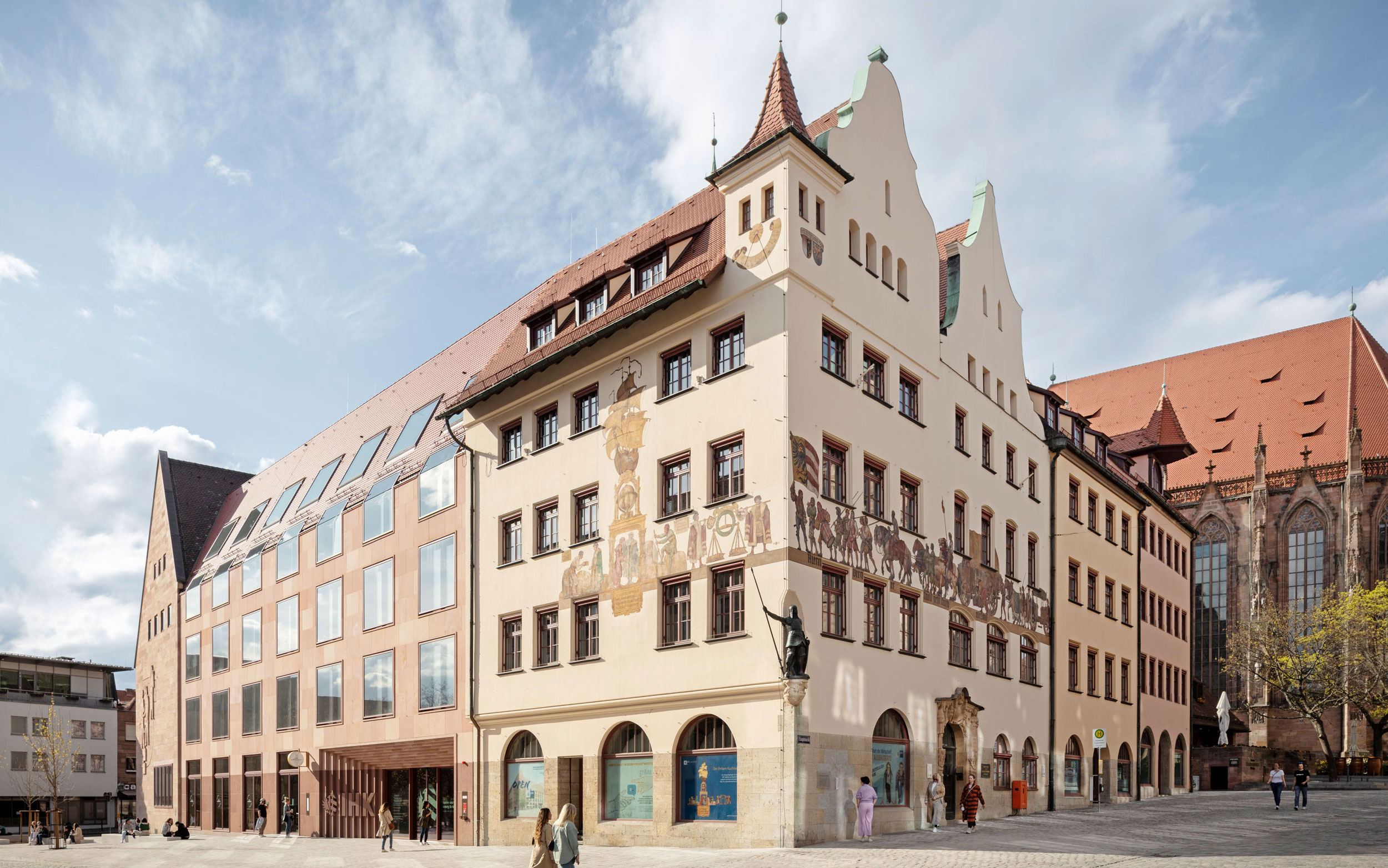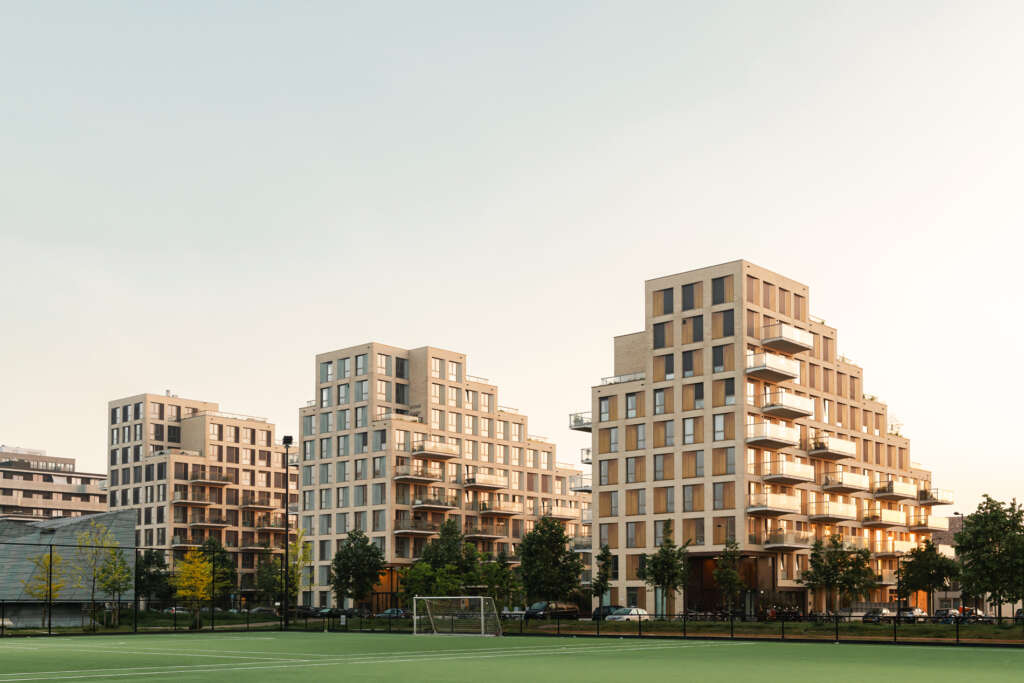
Heroes
Architect: Arons en Gelauff architecten
Location: Amsterdam, The Netherlands
Type: Residential
Year: 2024
Photographs: Sebastian van Damme
The following description is courtesy of the architects. The team of Arons en Gelauff architecten enriched the rigid block structure on Amsterdam’s recently redeveloped island, Zeeburgereiland, with three vibrant, standalone towers. Each tower is shaped by a series of stepped, expansive terraces, and topped off with generous penthouses.
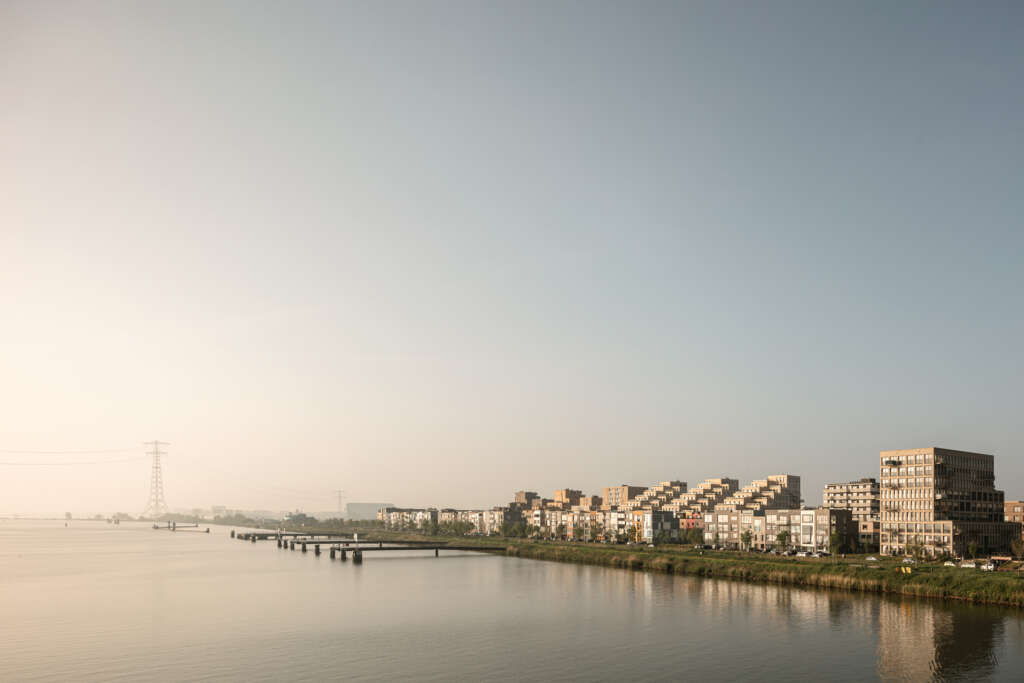
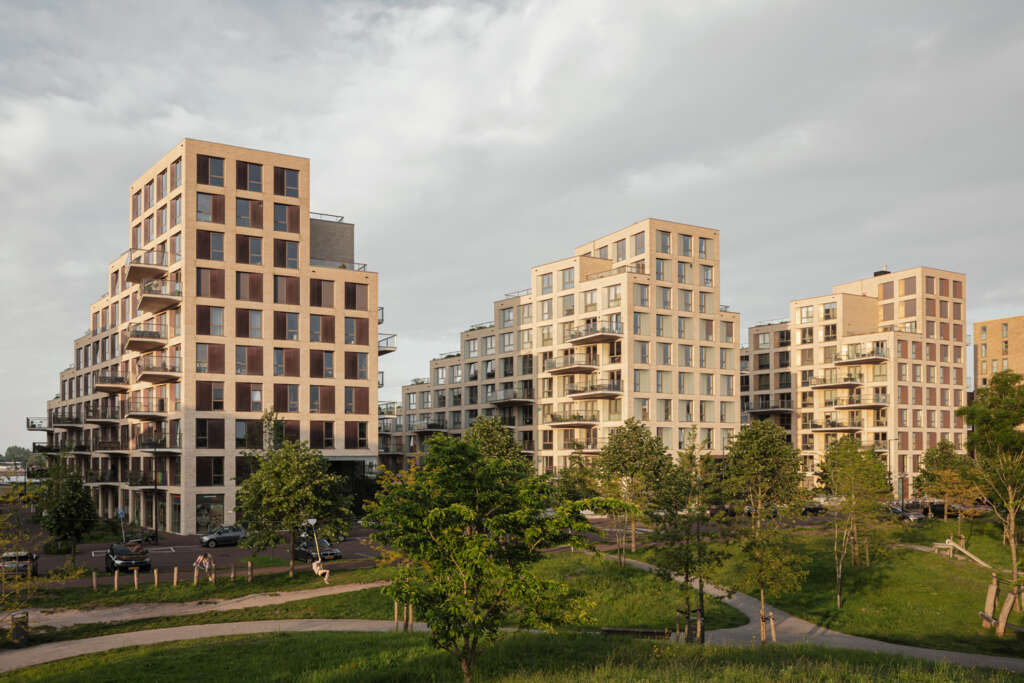
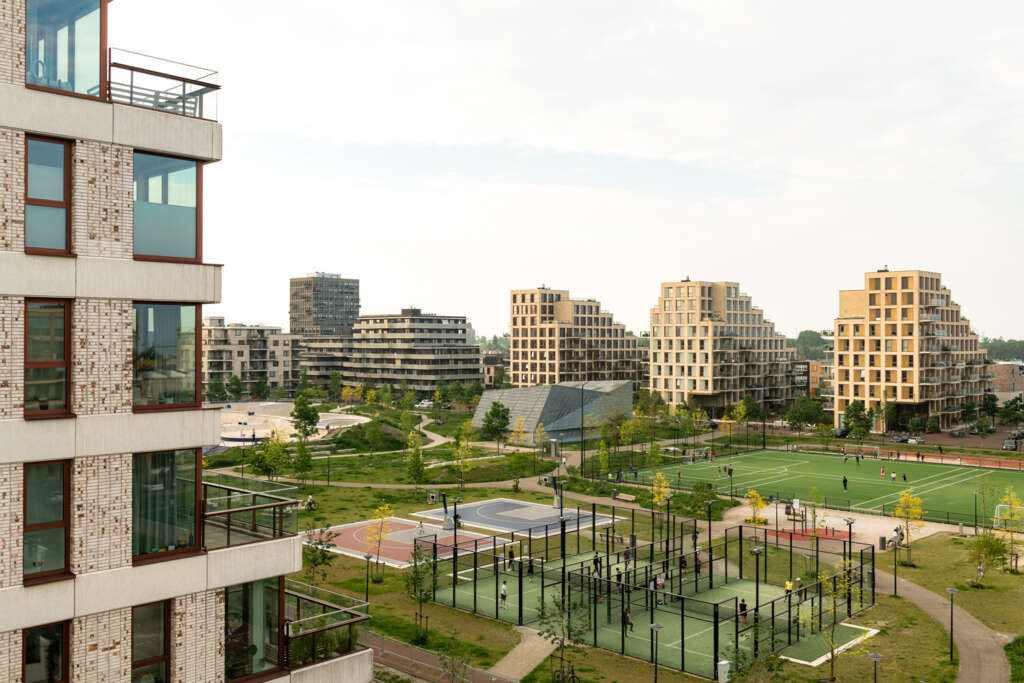
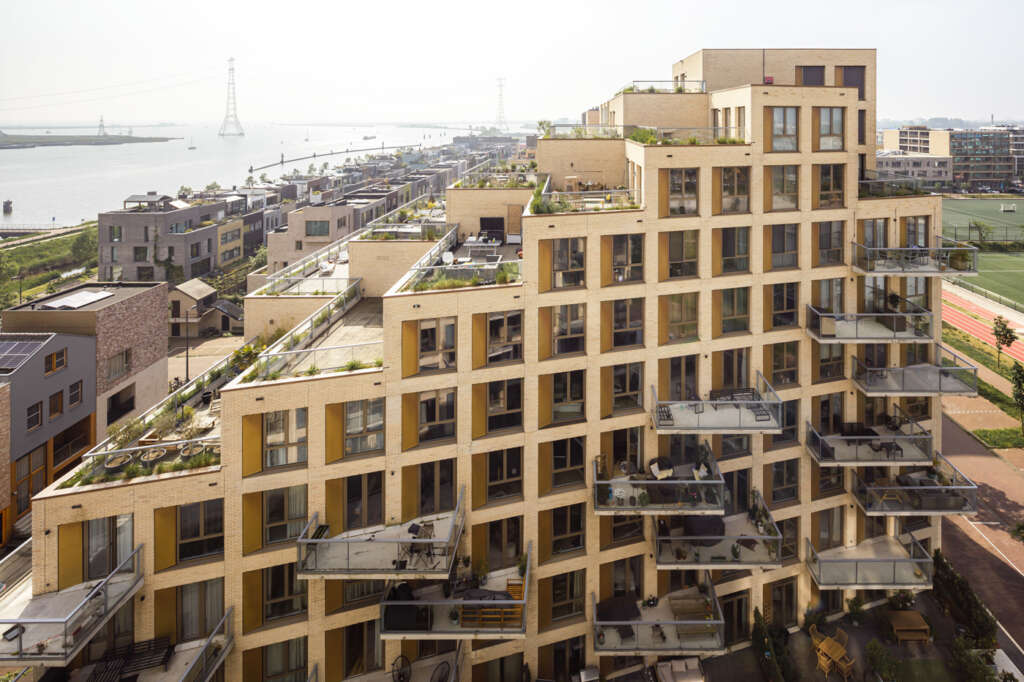
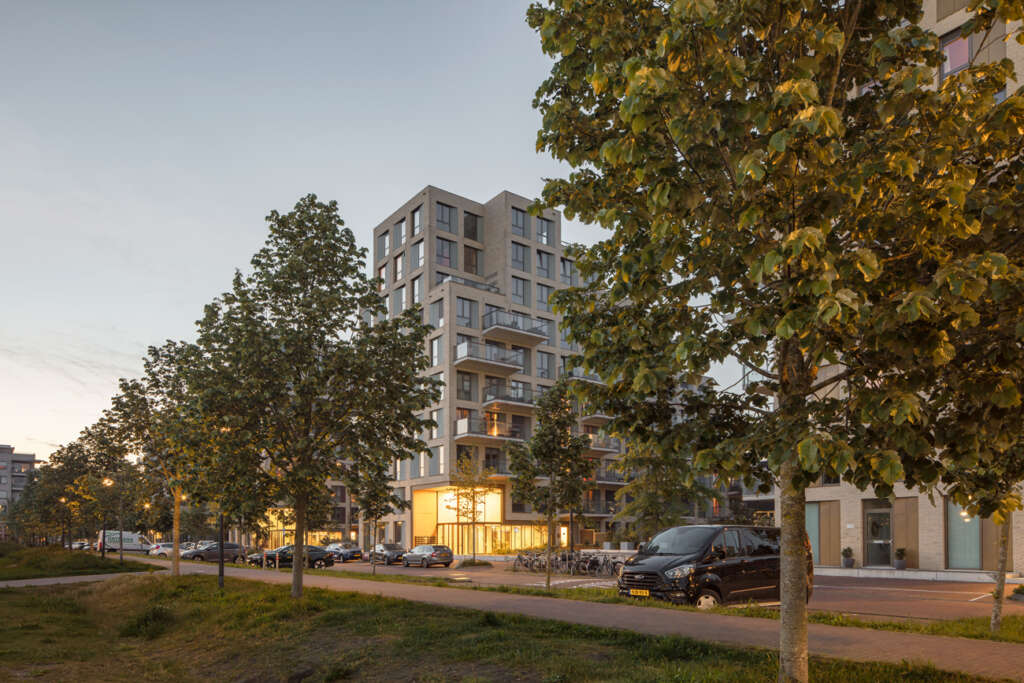
Heroes was designed with a strong focus on its surrounding views. On one side, it benefits from the lively Urban Sport Zone, a haven for skaters and stunt riders that has put Zeeburgereiland on the map. This dynamic environment strongly contrasts with the serene, natural waterfront of the island on the other side. Here, we wanted to make the most of the views over the IJ-lake and the pastoral Waterland. How? With three towers that gradually increase in height towards the waterfront. From the resulting stepped terraces a wide panorama over the water unfolds. The south facades of the towers front the lively atmosphere of the sports park at the centre of the island.
Additionally, we designed the façades facing west to be angled with optimal orientation towards the afternoon and evening sun. Along the attractive intermediate spaces, we positioned generous balconies that offer their residents a choice of views between the sporting action and the northern horizon.
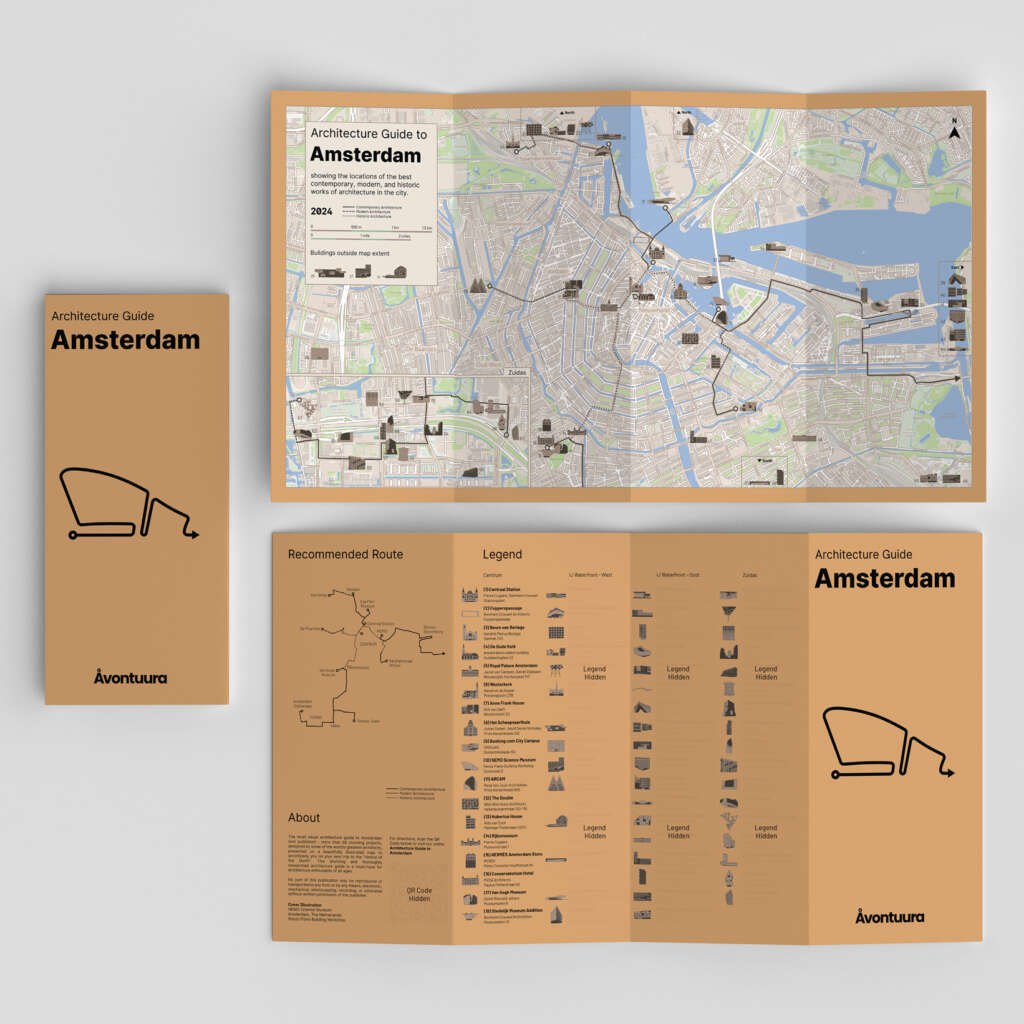
Architecture Guide to Amsterdam
Explore all our guides at avontuura.com/shop
Water – Each terrace features glass balustrades and special planters for additional greenery. The spacious balconies are not connected to the sewage system. Instead, they have an overflow spout that buffers water on-site.
BIM – A key aspect in the construction of this project was its development in BIM, in close collaboration with the developer and the contractor. This ensured a seamless alignment of design and execution, making for a pleasant and efficient collaboration.
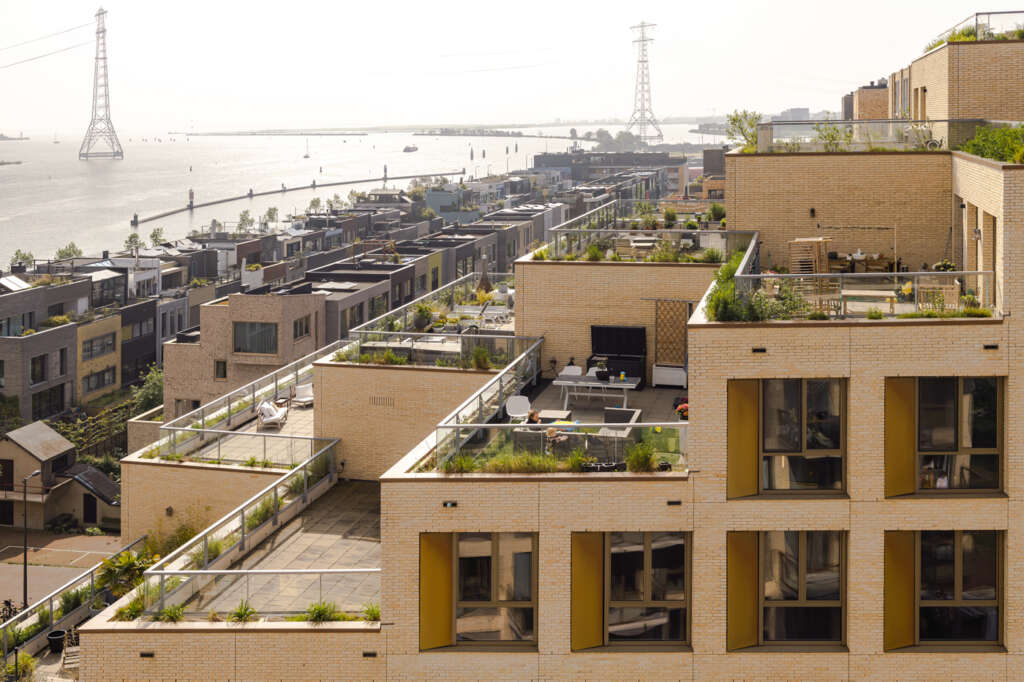
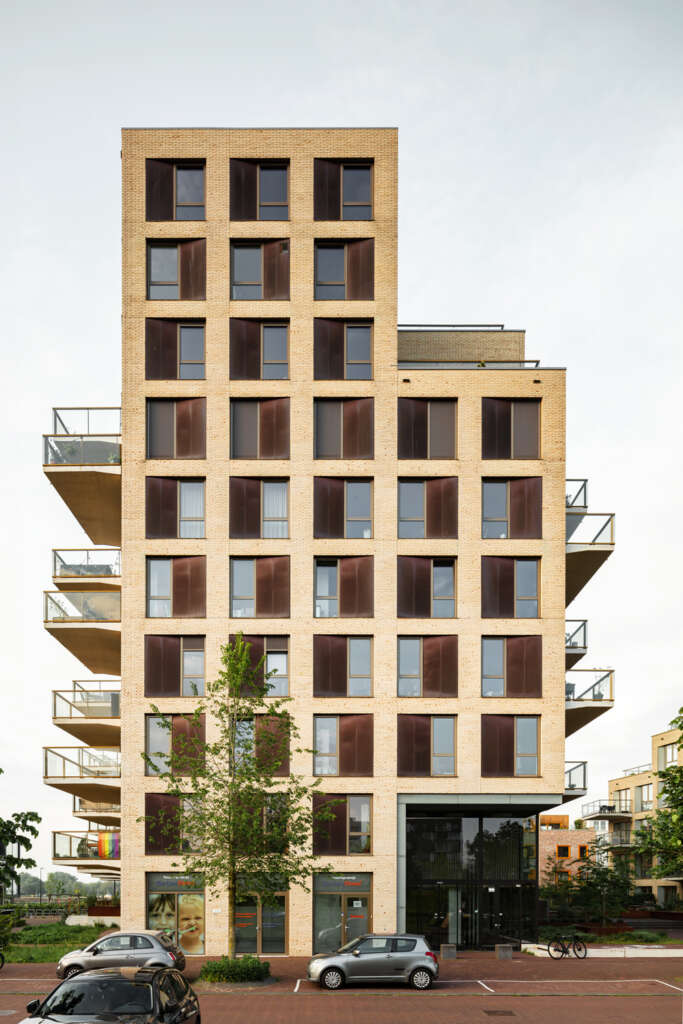
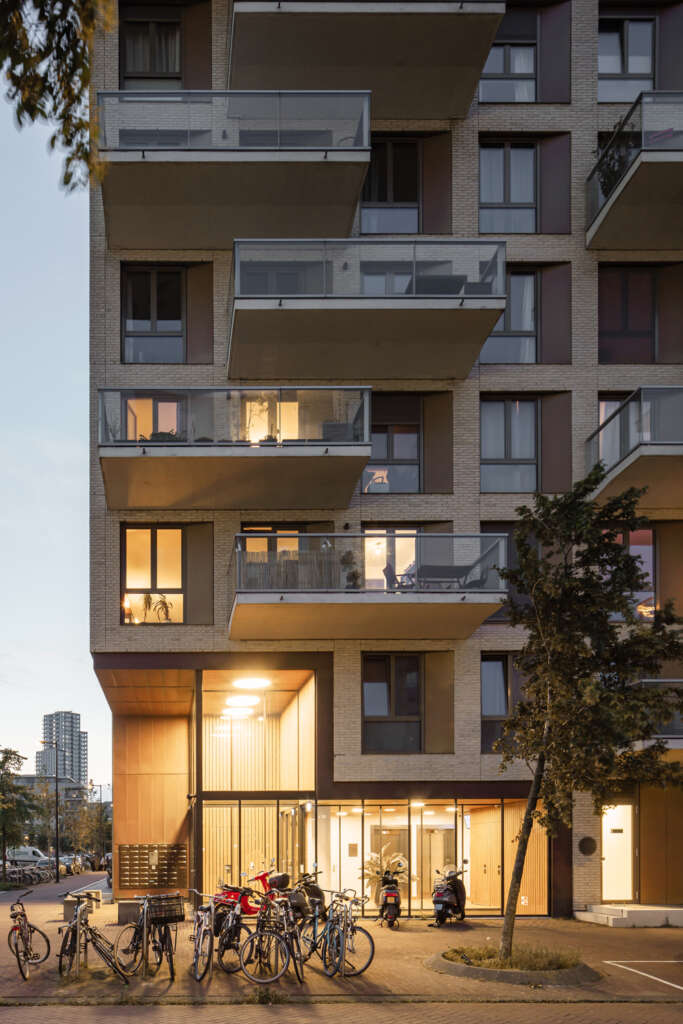
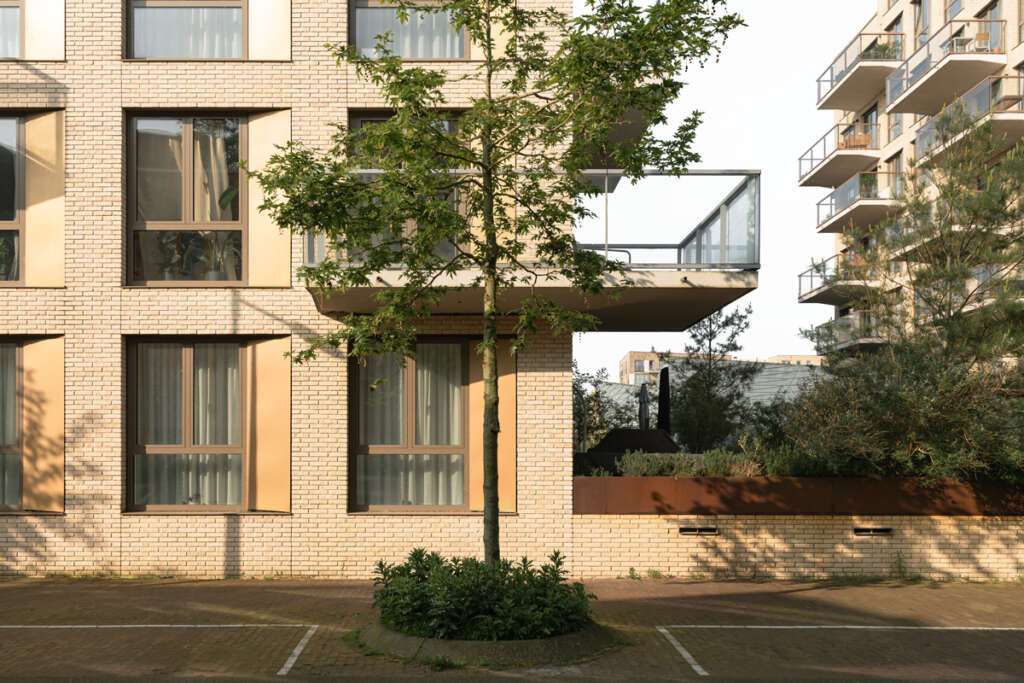
Gold, silver and bronze – The facades of our building are clad in light-coloured bricks, in which aluminum window frames are decorated with a strip of copper, bronze or zinc, giving each building its own unique colour accent. On an island where streets are named after sports heroes, this reference to the gold, silver and bronze for winning sports heroes was a happy coincidence.
Project Details
- Type: Residential apartments, workspace, parking
- Location: Zeeburgereiland, Amsterdam, NL
- Client: Synchroon
- Completion: 2019
- Contractor: HSB Bouw
- Consultants: CAE Nederland, Nieman Bouwfysica en Installaties
- Photography: Sebastian van Damme, Luuk Kramer



