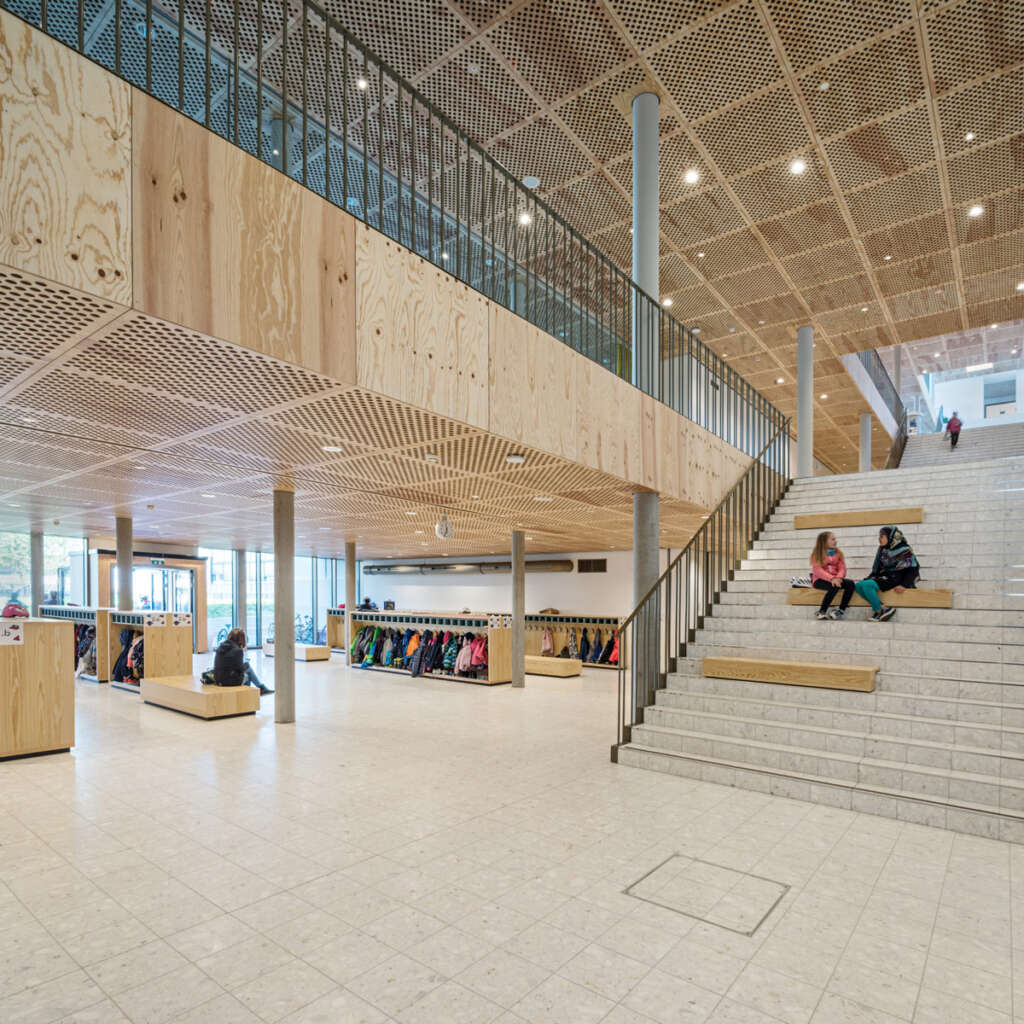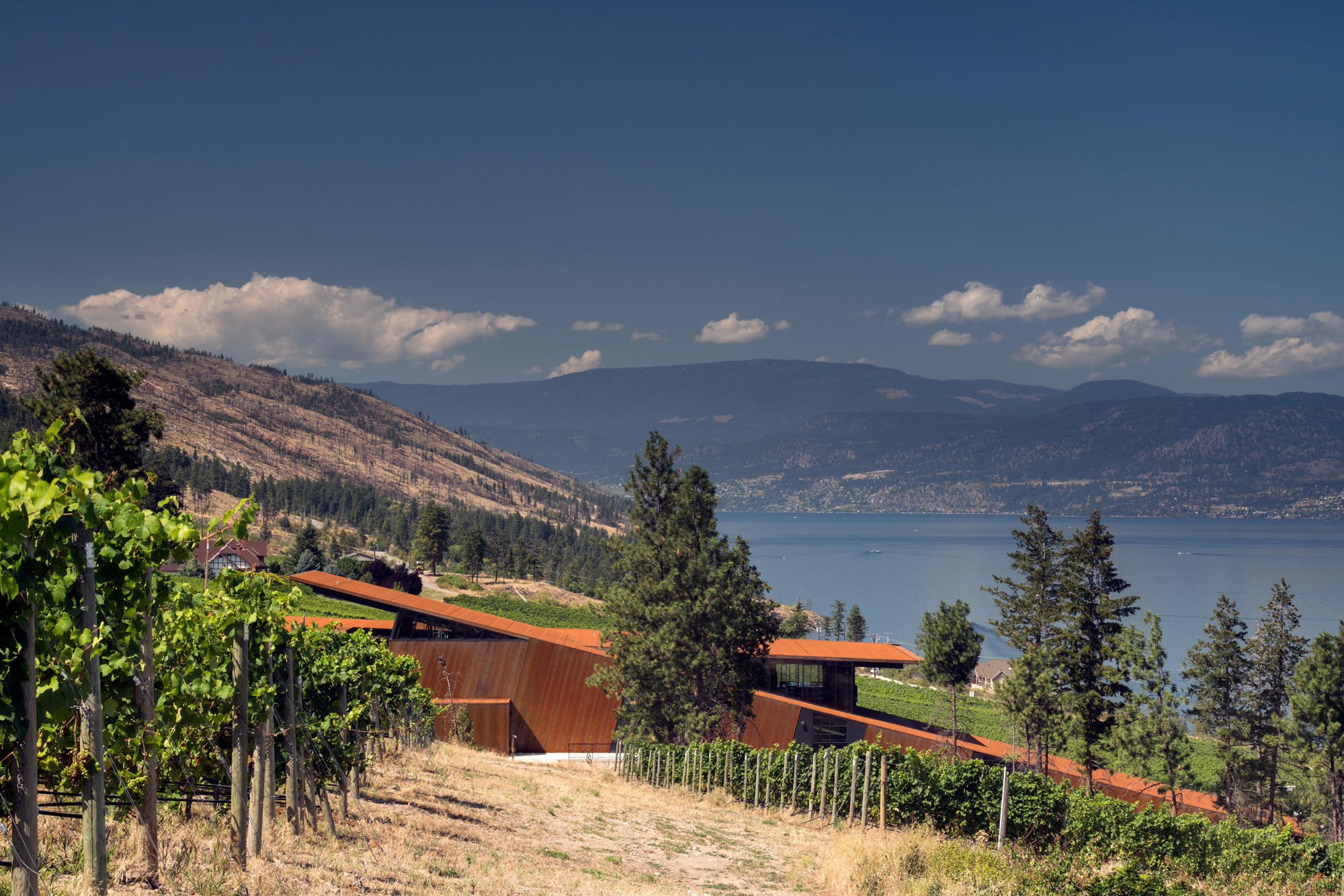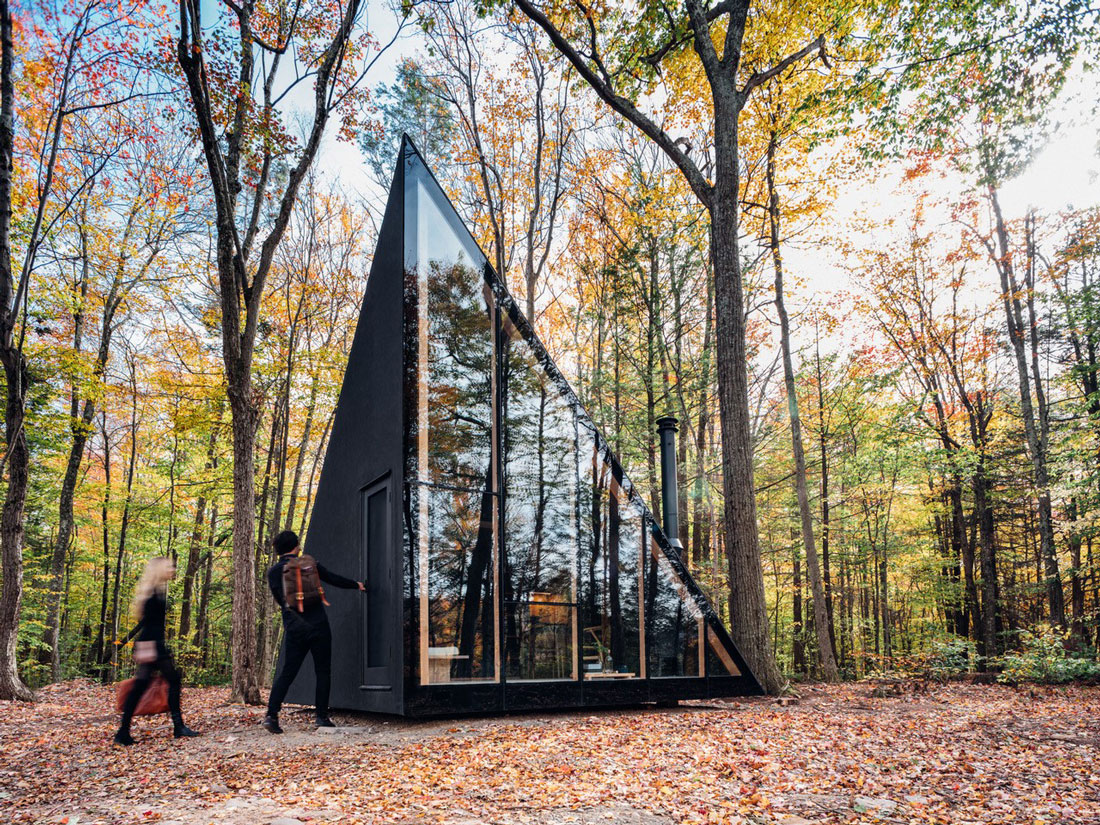
Historically Listed Primary School and New Secondary School in Leoben
Architect: Franz&Sue
Location: Leoben, Austria
Type: Educational
Year: 2019
Photographs: Hertha Hurnaus
The following description is courtesy of the architects. Thanks to an intensive participation process with all of the involved – already in the competition phase – we could transform a dark, outmoded school complex into a bright and friendly space of encounters, a place for collective, self-determined, and flexible teaching and learning, which all of the users can identify with.
Leoben is Styria’s second-largest city. The university (Montanuniversität Leoben) plus many industrial companies play a central role for Leoben and its residents. This city is a place of long-standing traditions and architectural culture – but it’s also demographically diverse, with lots of children who require nuanced educational guidance.
“It’s extremely important to me that our school students be proud of their school and that our teachers feel good here.”
Kurt Wallner, mayor of Leoben



Everyone has their say
The primary school and secondary school, with a total of 600 children and youth, had always shared the same building at one of the largest school complexes in the region – but never tapped the synergies on hand. We took the architecture competition for the refurbishment and extension of the education centre as an opportunity to initiate a discussion with all stakeholders about how a collective identity could be created without neglecting the unique qualities and requirements of the individual schools.
Design at eye level
The design process began not with initial negotiations (as such things usually do), but rather during the competition phase, where we discussed the task at hand and its requirements together with 70 teachers over several days of workshops moderated by the architecture studio nonconform. This gave us the opportunity to integrate the teachers’ desires and needs into our design and the subsequent project planning – and in return, our counterparts learned from our many years of experience in building schools.
“What’s special about our design is that it’s preserved the lion’s share of the existing structure while creating an entirely new school.”
Martino Libisch, project head Franz&Sue




Turn the dark old into bright new
We succeeded in preserving the education center’s historically listed substance, which dates back to 1904/05, but we demolished the small addition for the school custodian as well as the old bathrooms in the interest of more space and transparency. We then filled this newly created space between the historically listed classroom wing and the gymnasium building with generous common areas opening onto the garden.
The “face” of the school with the new main entrance is oriented toward to a park zone. The stepped and glazed insertions between the buildings with partially roofed terraces offer the children and youth generous, open common spaces with a view of the old town green.
A new social heart
We dug out the old basement to create a ground floor with a bright, open lobby and direct access to the green. From here, students can easily get their bearings and quickly go anywhere they need to. And a new social core for the education center is provided by the Learning Landscape with its coatroom amenities, the library, and the assembly hall.
“We replaced the old, hierarchical structures, the dark hallways and daunting places, with bright, open, and friendly areas. So now, the children can move through their school building with a sense of security and self-confidence.”
Erwin Stättner, Franz&Sue partner


© Franz&Sue/Hertha Hurnaus 
© Franz&Sue/Hertha Hurnaus

School with a Heart
This fundamentally communication-friendly attitude can be seen most clearly in the education center’s central staircase, which connects all four levels and combines with the airspace in between to form this school’s heart. We replaced the long hallways and blind spots with movable hallway furniture, interior walls with windows, seating niches, and transparent areas for group activities. Major and minor changes to the school’s interior – like the sunny spectrum of colors and the perforated Aleppo pine ceilings with starry sky lighting – likewise contribute to the open and friendly atmosphere that one immediately senses upon entering the school.
Growing as a Community
Our workshops with the teachers included discussions that were lively and quite heated, especially when it came to the question of how a group of teachers can arrange themselves spatially in such a way that everyone feels good. We took the need for separate faculty rooms with individual workspaces expressed by the teachers seriously and eventually arrived with them at an alternative solution that they really liked: a large multifunctional furniture element that now occupies the center of the large common faculty room. It separates the work areas of the primary school and new secondary school, contains lockers, and simultaneously functions as a connecting lounge. Today, as one of the largest school complexes in the region, the new downtown Leoben education centre demonstrates how the diversity of a community can be bolstered with contemporary architecture.
“Several days of workshops during the competition phase enabled us to join 70 teachers in discussing the task at hand and its requirements as well as concrete desires and needs. We learned to do without our accustomed architectural jargon, while our counterparts learned how the ideal solution frequently isn’t the most obvious one.”
Michael Anhammer, Franz&Sue partner


Project Details
- Client: Infra KG Stadtgemeinde Leoben, Laubreiter Bauingenieur Ziviltechniker GmbH
- Construction: 2018–2019
- Gross Floor Area: 14.557 m²
- Scope Of Comission: Gesamte Planung
- Location: Leoben, Steiermark
- State: Completed
- Building Costs: 14.4 Mio. €
- Design: 2016-2018
- Net Usable Floor Area: 9.402 m²
- Team: Martino Libisch (PL), Carla Kuhn, Florian Haim, Barbara Wagner, Louai Abdul Fattah, Ajdin Vukovic
- Awards: best architects 21





