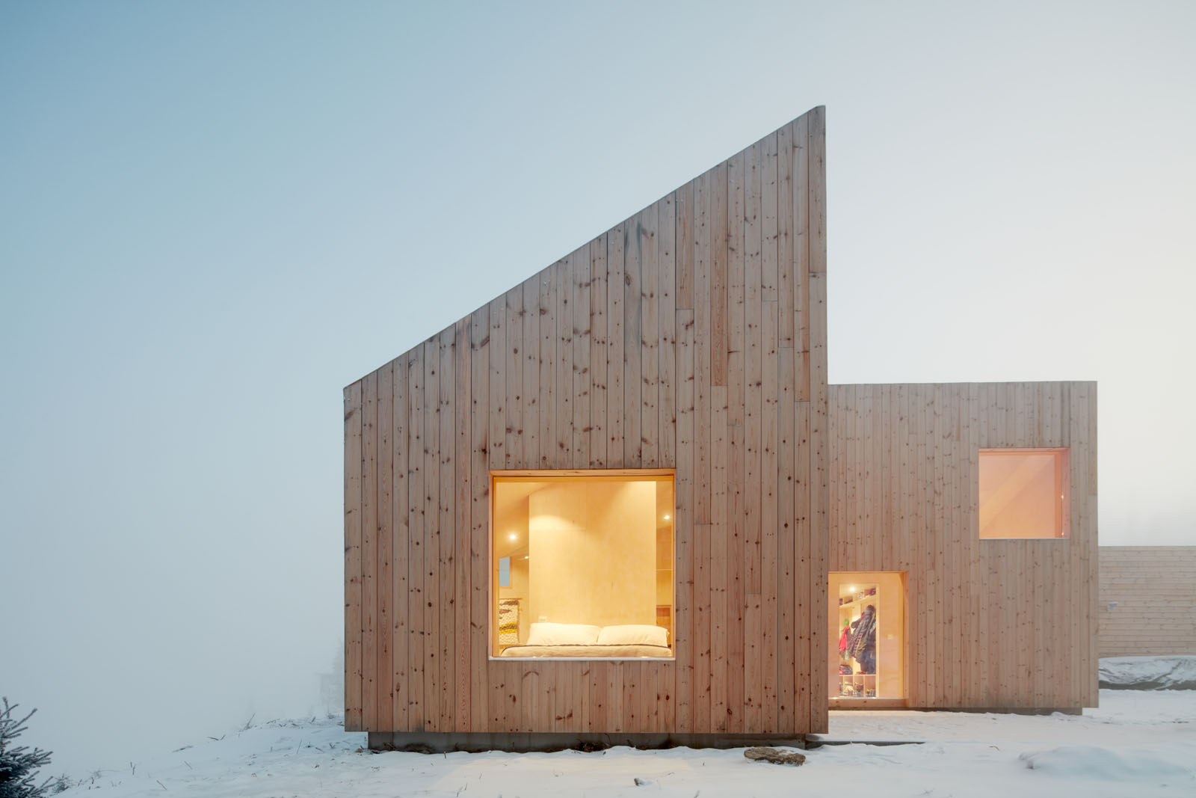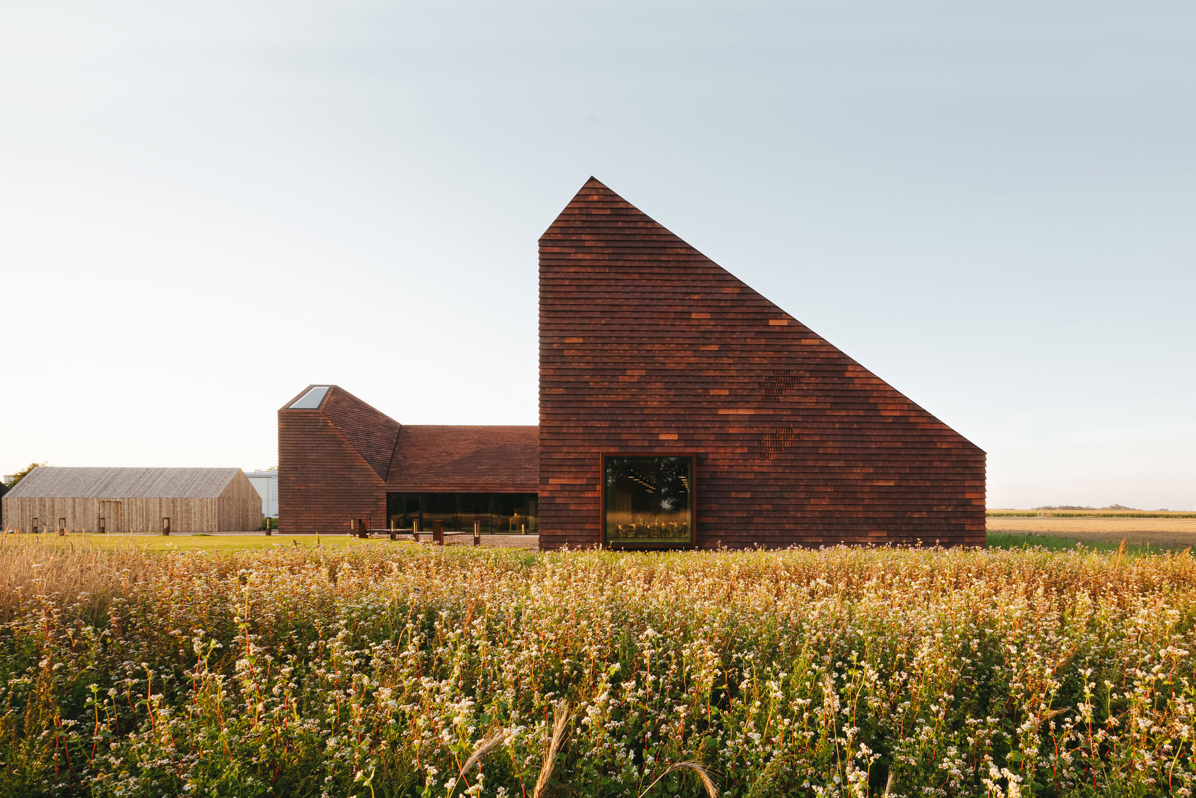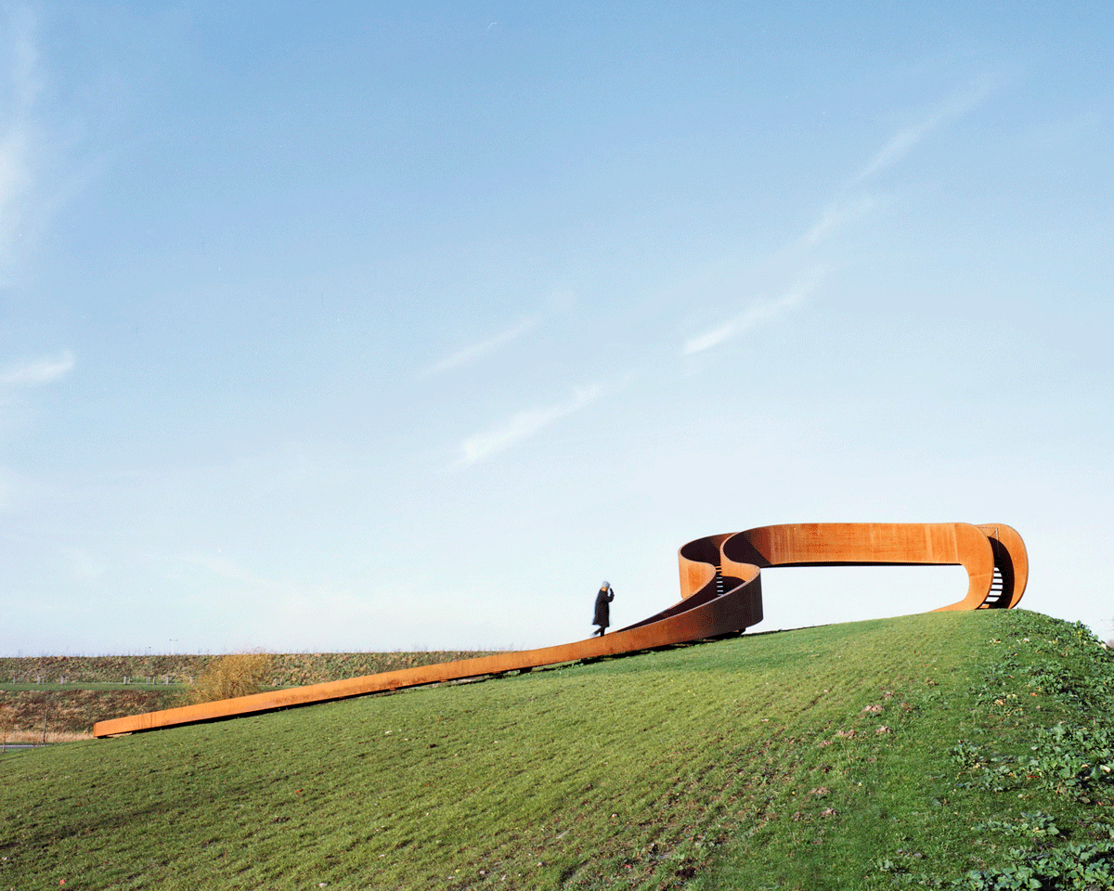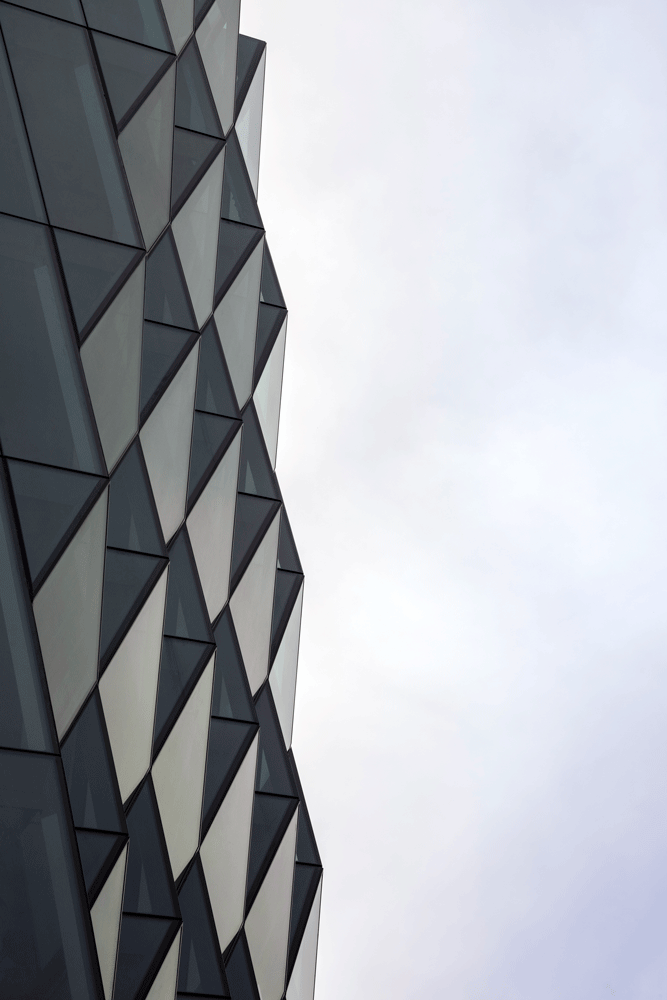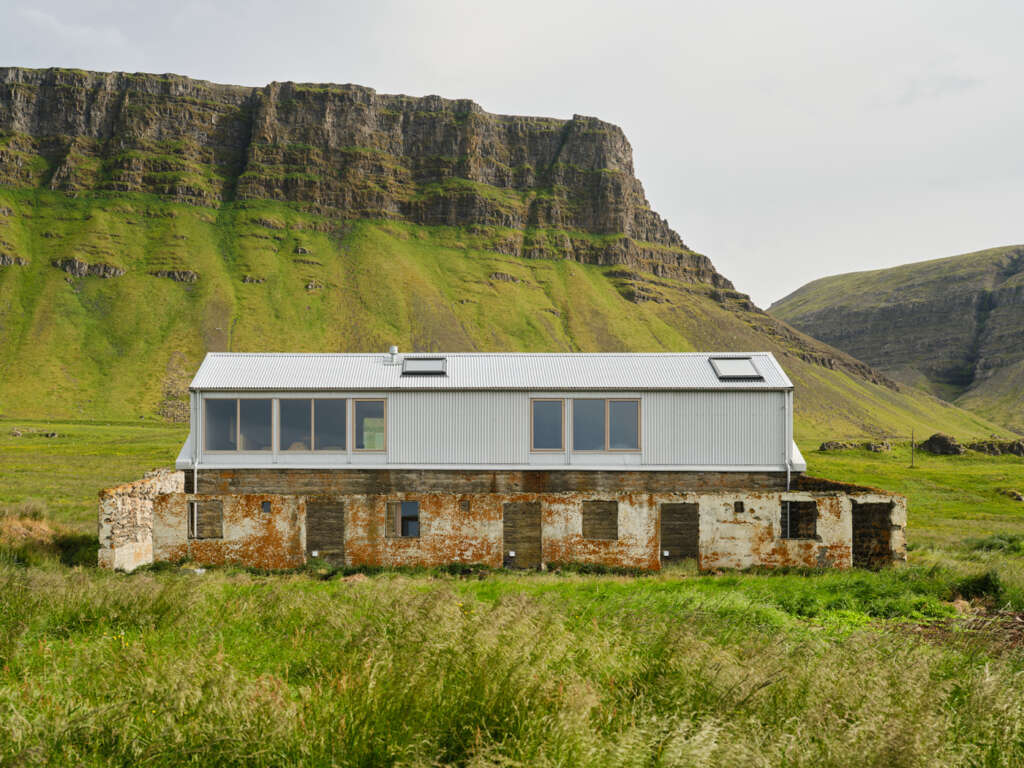
Hlöduberg Artist Studio
Architect: Studio Bua
Location: Skarðsströnd, Iceland
Type: Artist Studio
Year: 2021
Photographs: Marino Thorlacius
The following description is courtesy of the architects. The artist studio at Hlöðuberg at Skarðsströnd is situated on a former farm overlooking the Breiðafjörður Nature Reserve in western Iceland. The land has several structures, a fragmented cluster of buildings that each have a specific character. The buildings are in various states of disrepair and we were originally asked to come up with some ideas for the whole area. Our first proposal was to link the existing spaces to create a more cohesive landscape with a ‘community’ of buildings for the family and their friends to occupy. Together they create the place and make its history evident. The first phase was the conversion of one of the derelict concrete barns.
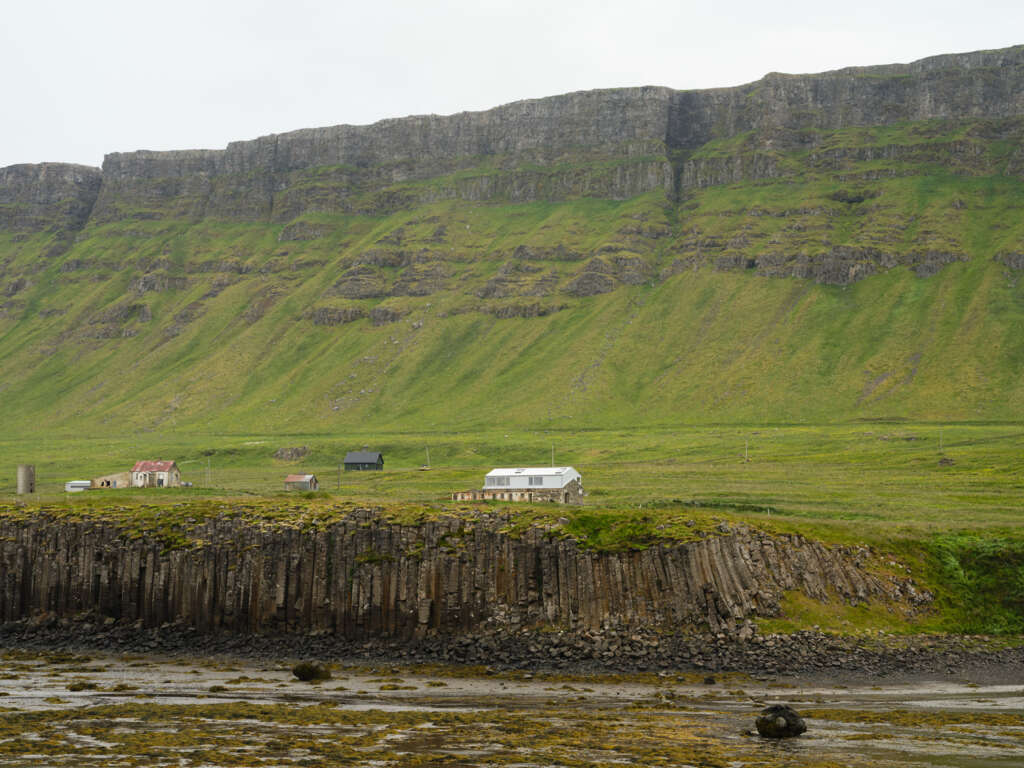
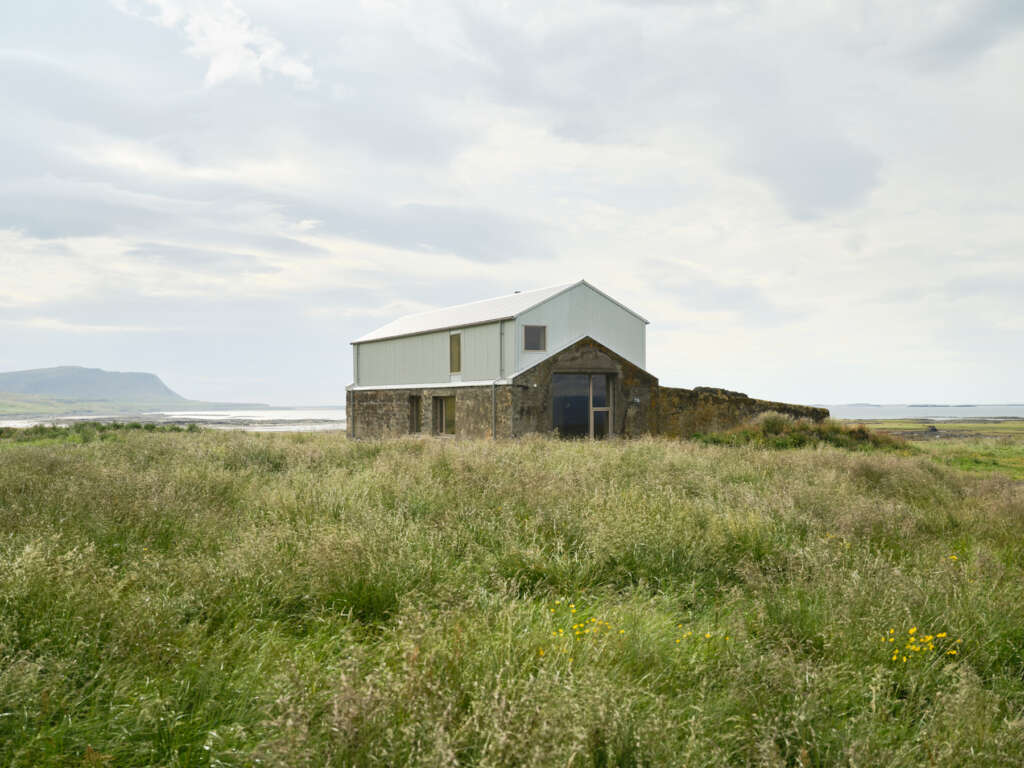
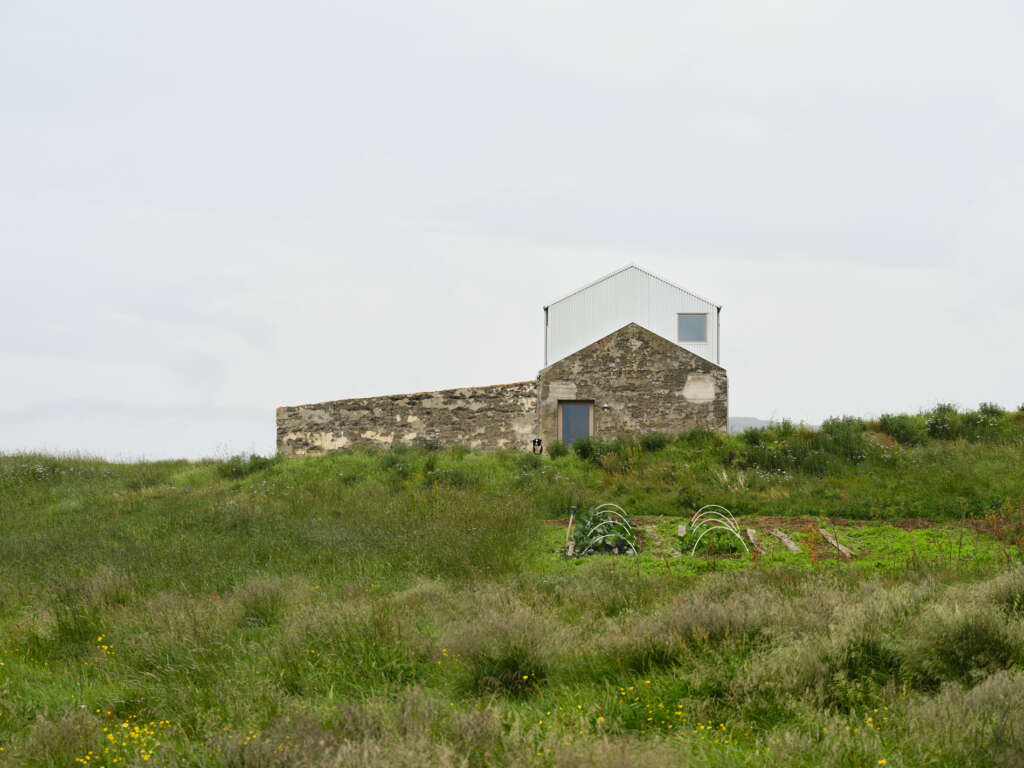
Our brief was to conceive a design that would house an artist studio as well as a holiday home for the owners. We strove to keep what was possible of the relatively stable concrete structure of the barn. The main part of it where we placed the new volume is a thick and sturdy wall but the structure around the courtyard was added shortly after the main volume was built. The walls around the courtyard are without foundations and are placed on a higher level than the rest of the structure andvery fragile. The courtyard was one of the things that we recognised had a value in itself and although we made several versions where we touched upon it in some way we quickly saw that it was complete just as it was and would complement our intervention best left untouched.
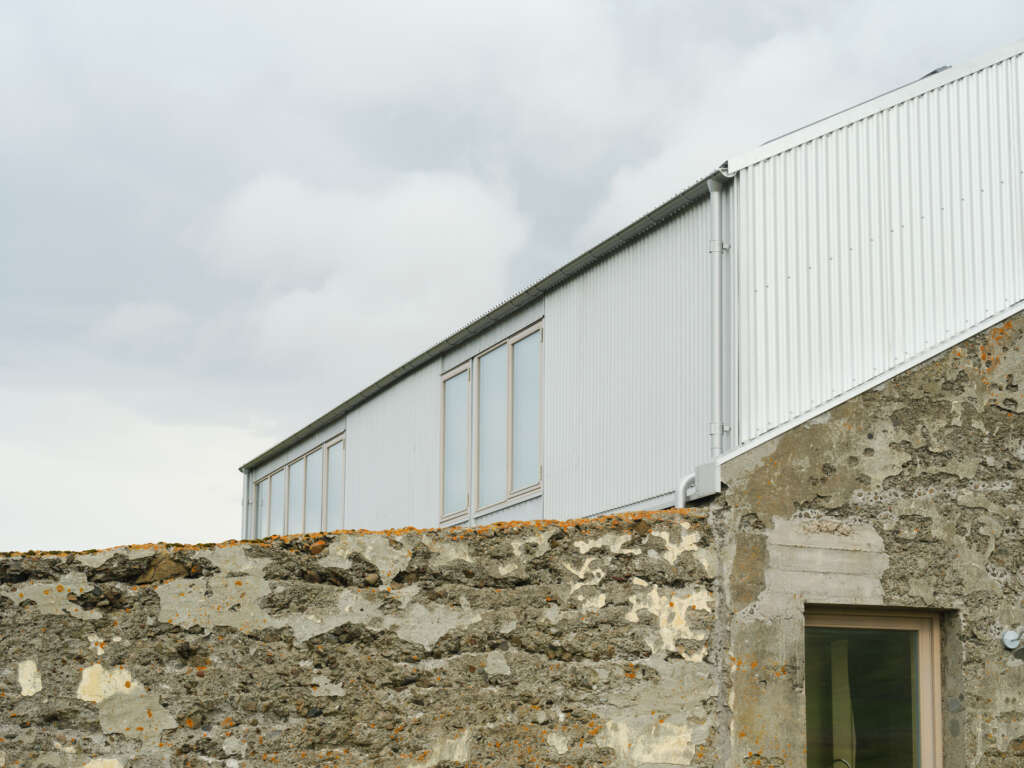
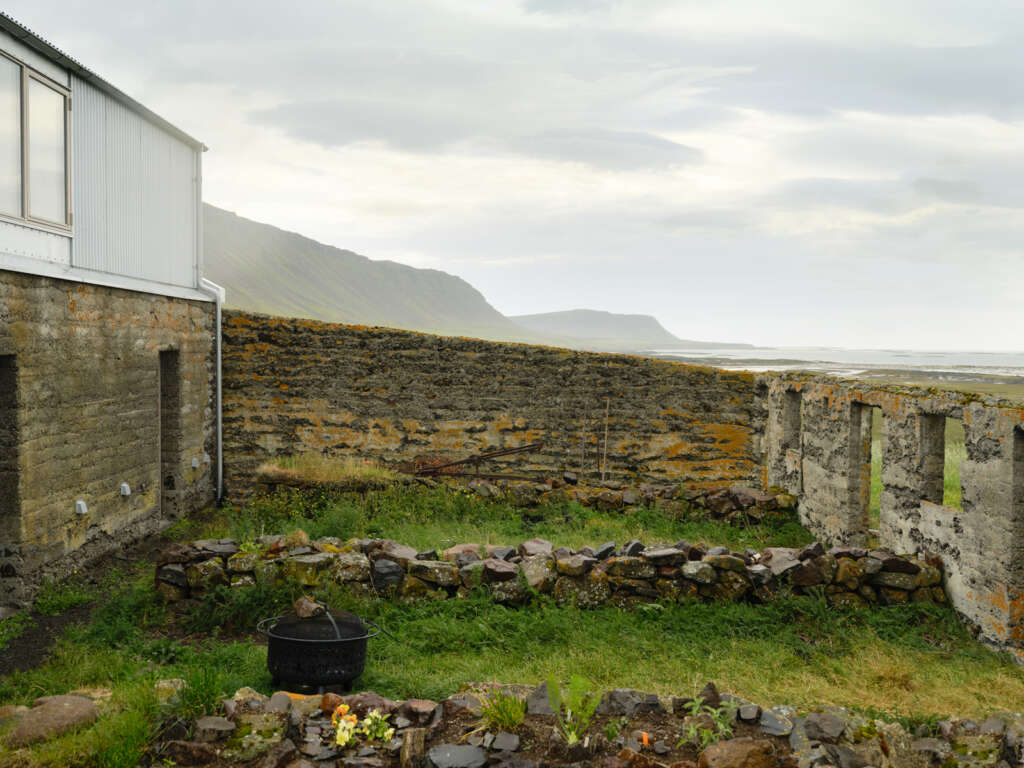
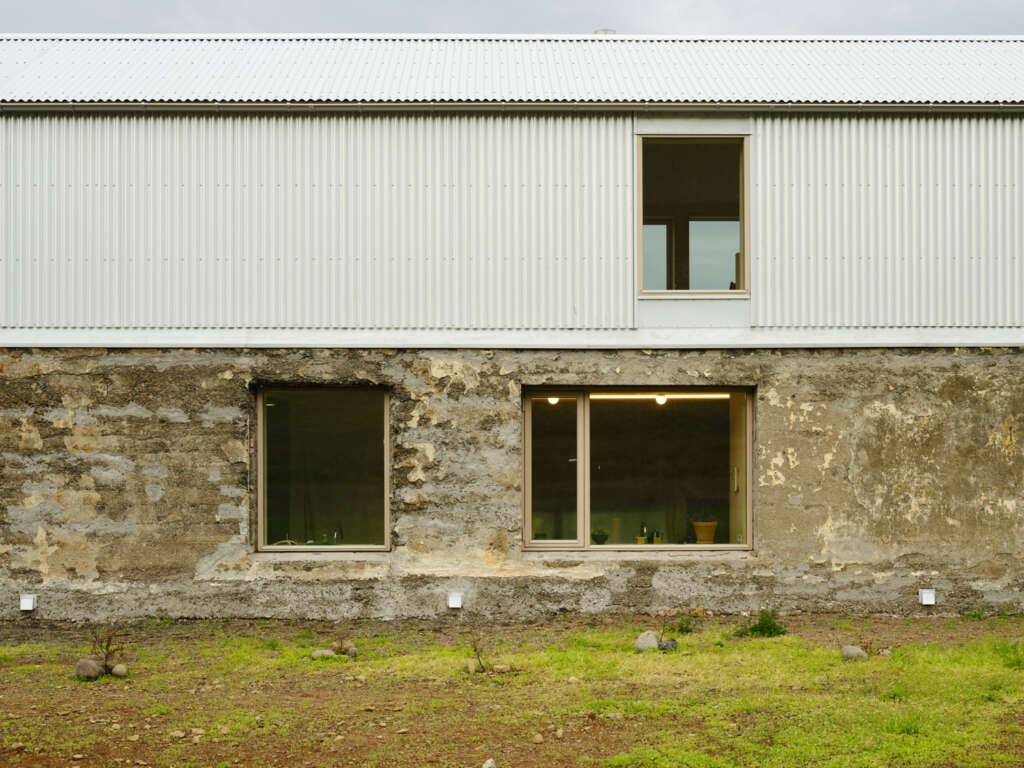
On the ground floor in the original concrete structure we made openings only where it was necessary, mostly because the walls are not reinforced and opening further would compromise the structure. We added two new openings because we needed to let more light into the kitchen and to add an entrance to the studio, to get in large artworks.
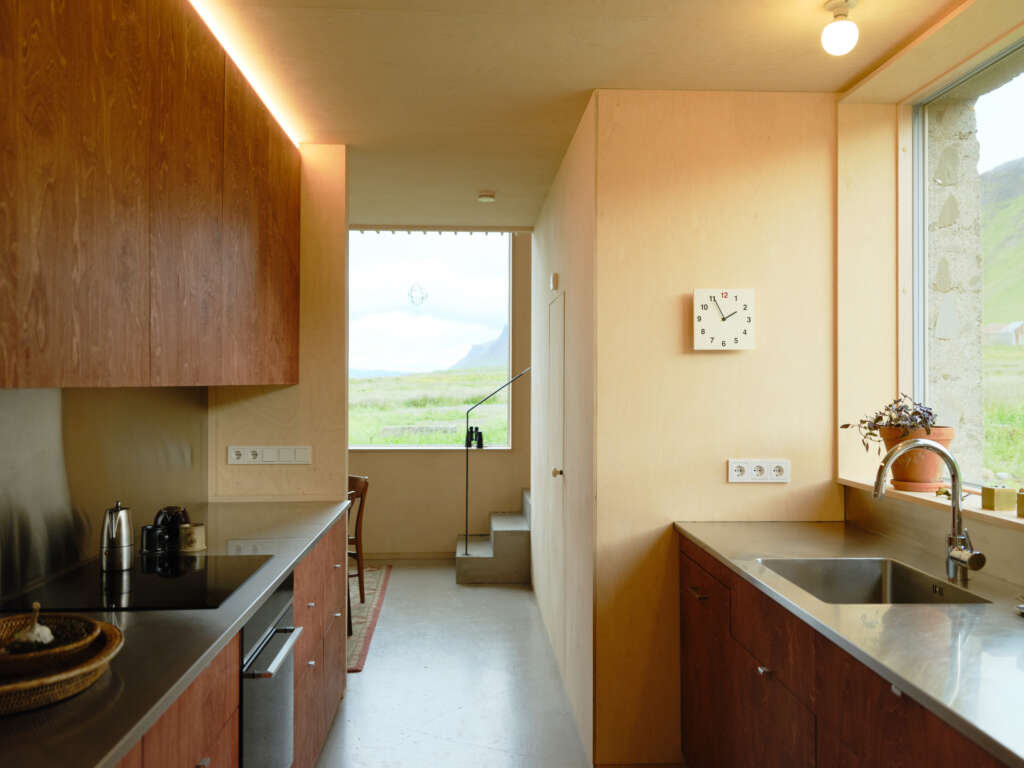
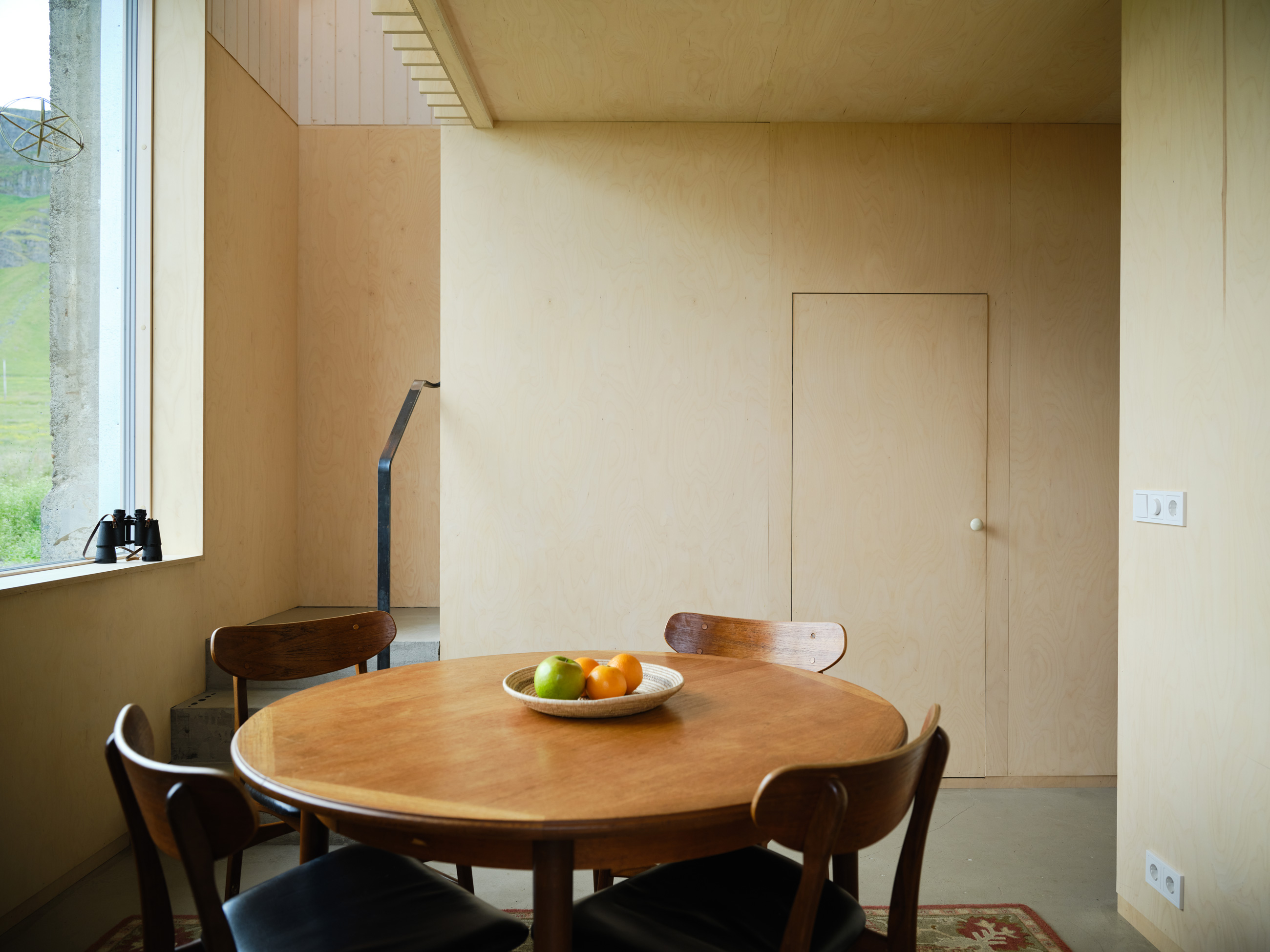
The ground floor was conceived to be a robust workspace containing an artist studio, kitchen and dining space. For the interior surfaces we used an exposed concrete floor and stained birch plywood on the walls. We experimented with different pigment stains with the artist/client as she had previously done some work with stains on plywood and we collaborated on a palette that was inspired by the colours in the surrounding nature. The grassy fields surrounding the house go from a yellow after the winter to a green to a purple in late summer.
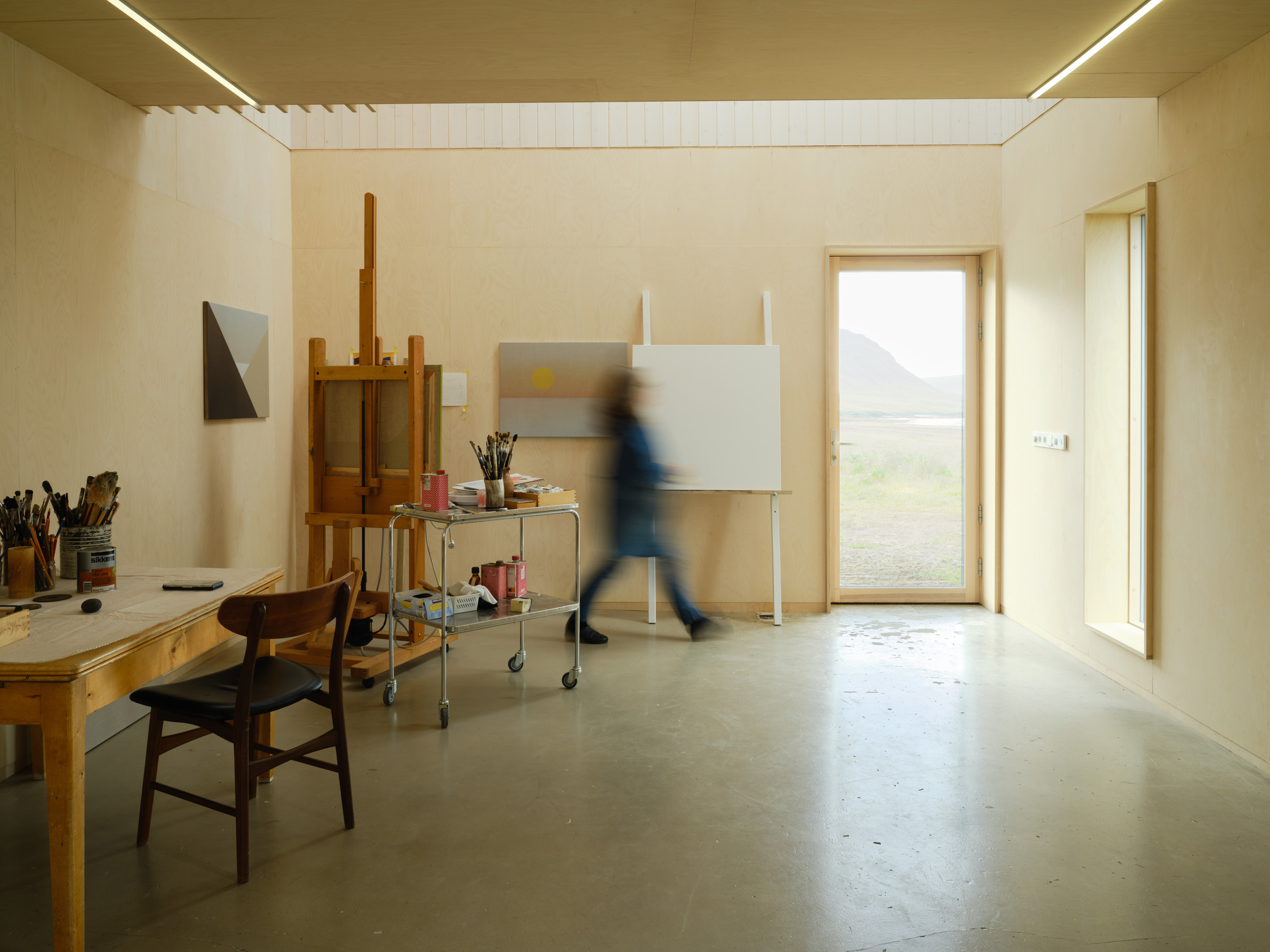
On the first floor, which is the private domestic sphere, we maintained a subdued palette and materials inspired by local vernacular interiors. Upstairs we were freer in terms of openings because of the new timber frame structure. We made a large opening in the small sitting room overlooking the beach and the fjord beyond. The walls are covered in white stained pine boards and the floor with whole wood pine boards also stained white.
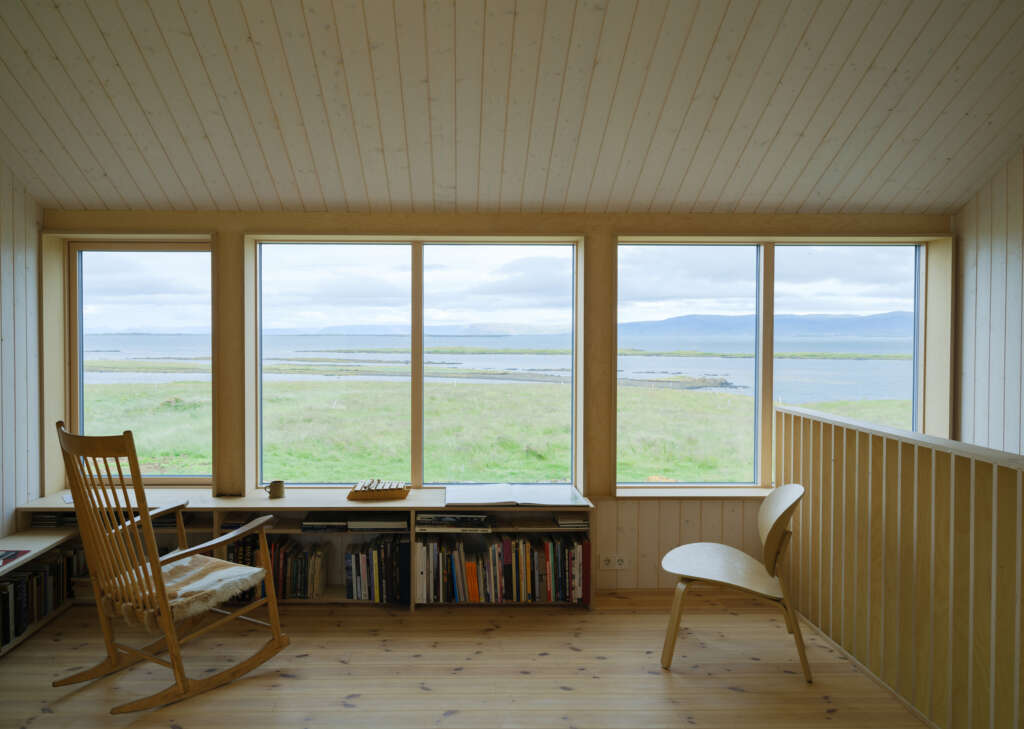
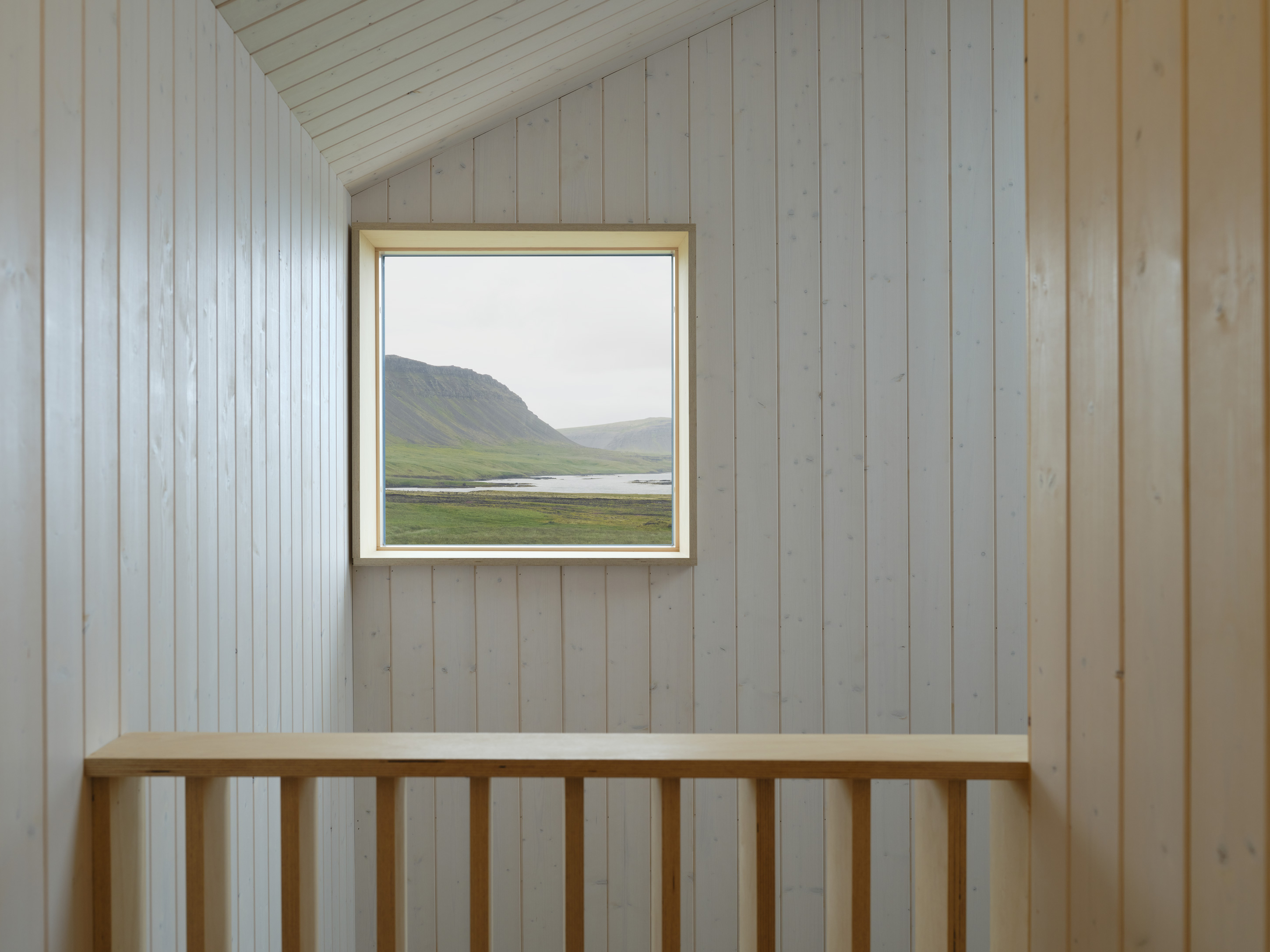
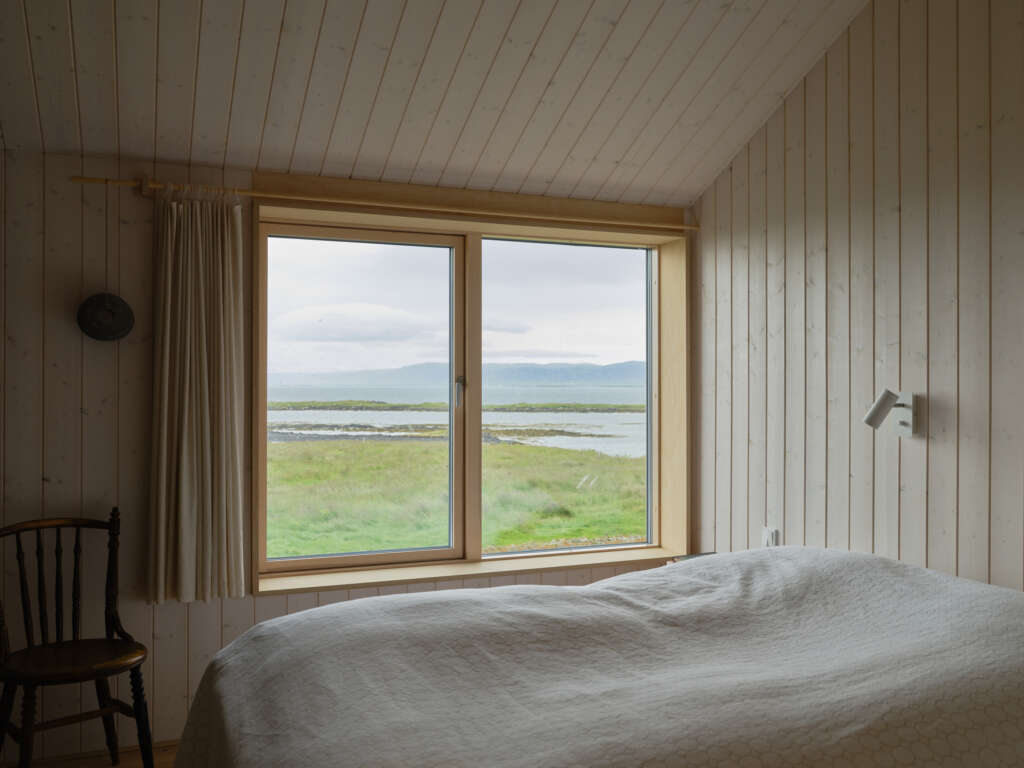
As you walk upstairs you arrive at the sitting room, with a double height opening by the large original opening (that was used to get the hay into the barn) that spans both floors. A corridor meets you once you get upstairs and at the end of that you see a picture frame window and a view to the studio from above. In between that you have the private bedrooms and a large bathroom. The project was completed in spring 2021.
Project Credits
- Contractor: Eiríkur Kristjánsson
- Structural engineer: Gísli Guðmundsson
- Photographer: Marino Thorlacius











