
Holiday House Dr. Funk
Architect: Keßler Plescher Architekten
Location: Baltic Sea
Type: House
Year: 2022
Photographs: Schnepp Renou
The following description is courtesy of the architects. Just before the Baltic Sea coast, accessible only via very sandy and narrow paths, lies a small lake. Hidden behind the trees, a small thatched house stands directly on the shore. Built in 1958 by its namesake, the house now serves as the holiday home Dr. Funk for his grandchildren.
After more than 60 years of occupation, the house was to be renovated. The main goal of the renovation was to create space by breaking up the small- scale floor plan on a total area of only 38 square metres. The house should offer space for its many guests in ever changing constellations and numbers.
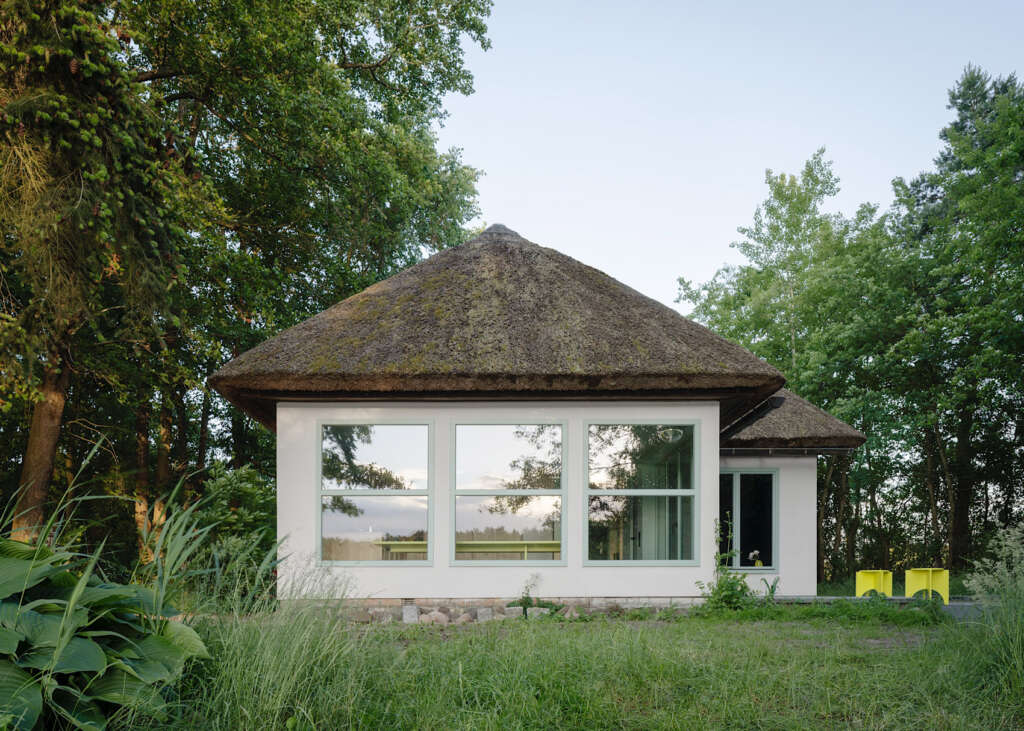
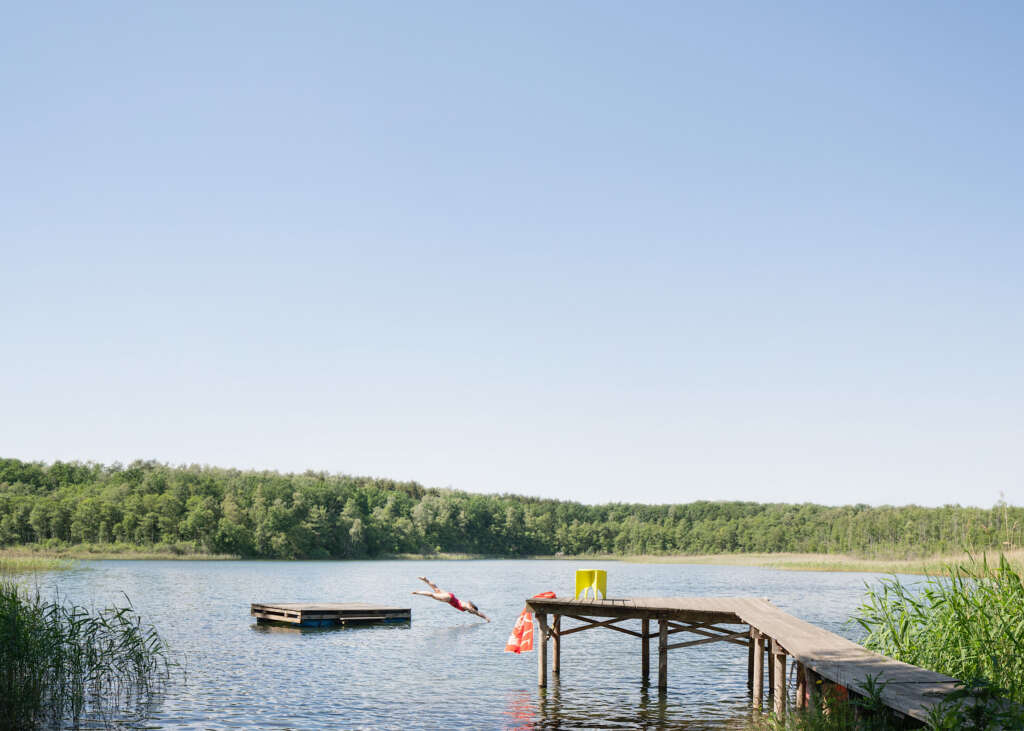
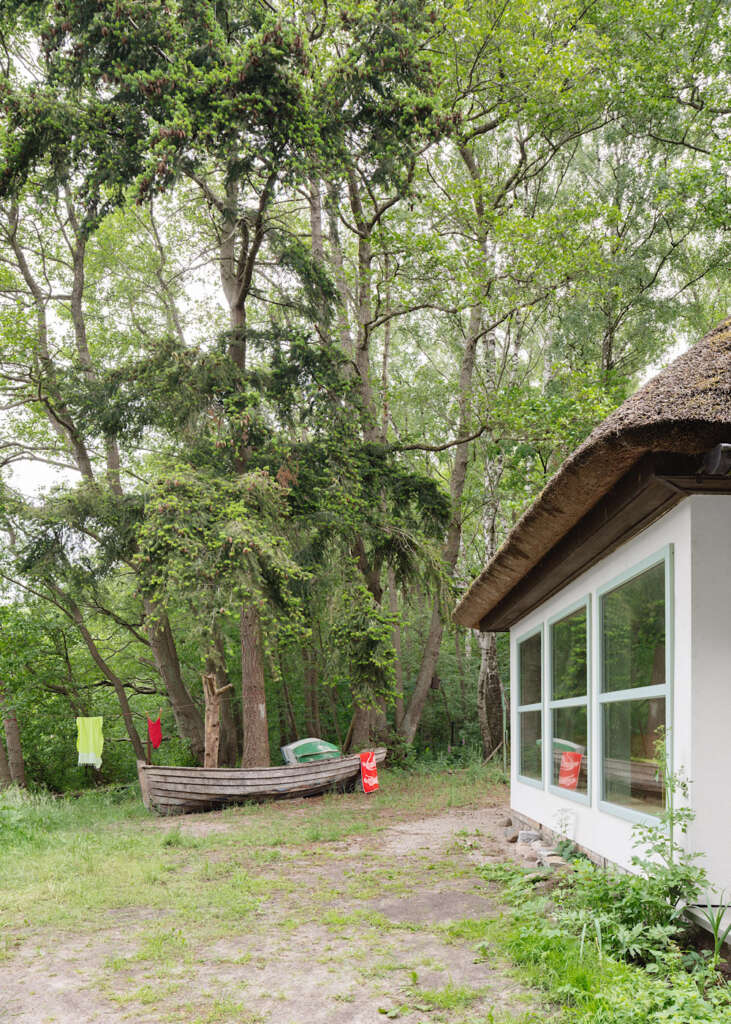
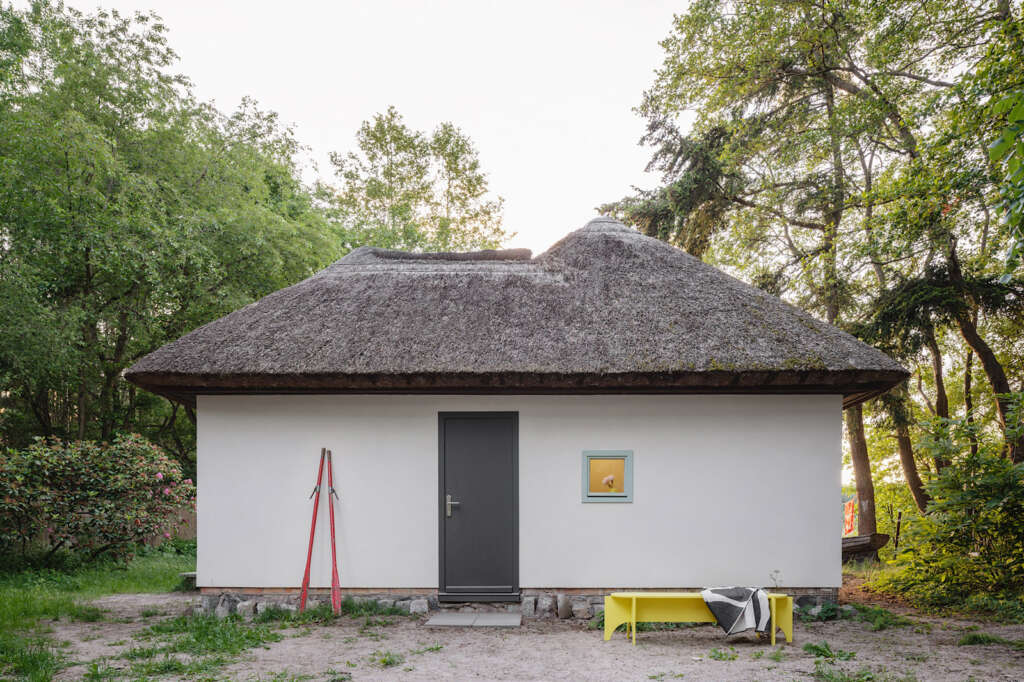
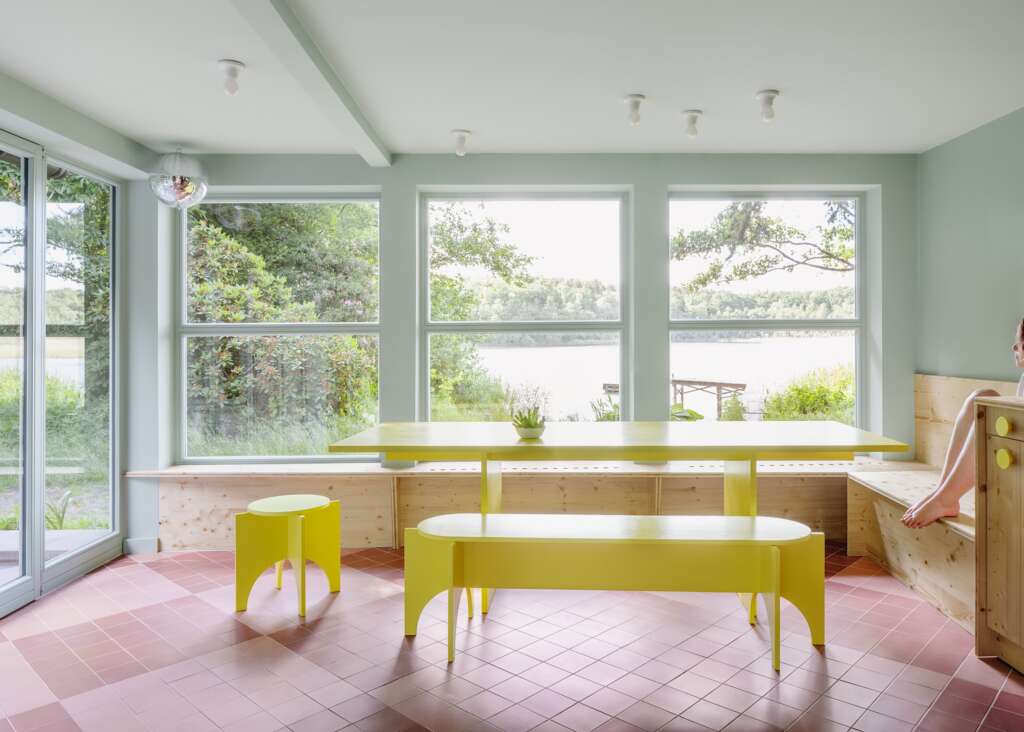
The bedroom on the ground floor remains a separate room. All serving functions are organised in a spatial layer that develops along the outer walls. At the entrance façade, this built-in unit, planned as furniture, is room- high and accommodates the cloakroom, storage space, WC and shower. This is followed by the kitchen, which merges into a room-wide bench in front of the water-facing windowfront. It frames the direct view of the lake. Access to the terrace, fireplace and rack are granted on the opposite side of the room. The centre of the house now forms a large open space as a place of gathering. An insertion staircase leads up to the top floor with further sleeping accommodation.
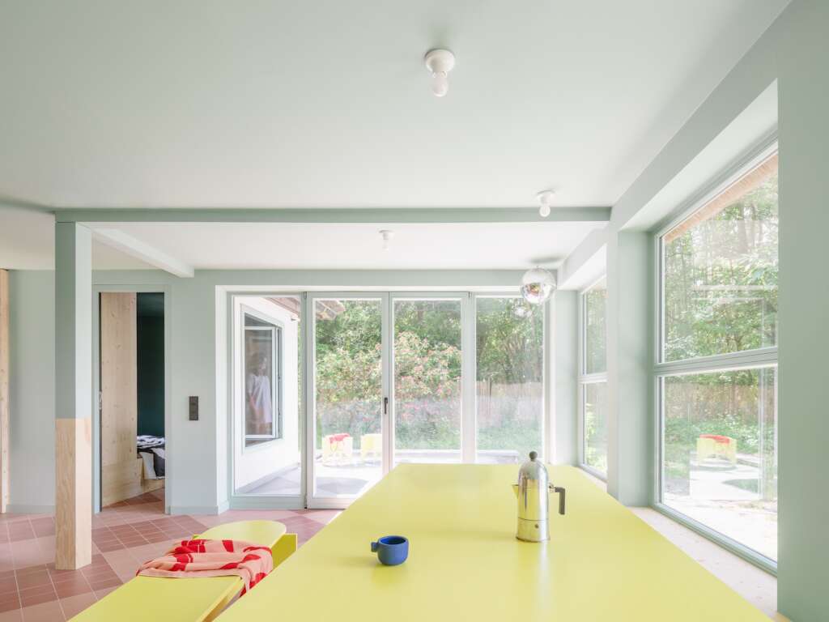
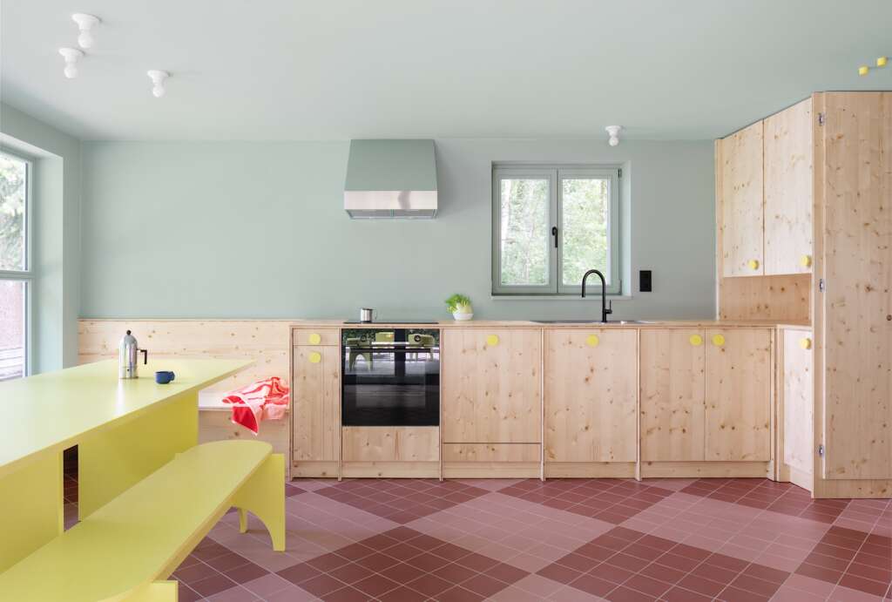
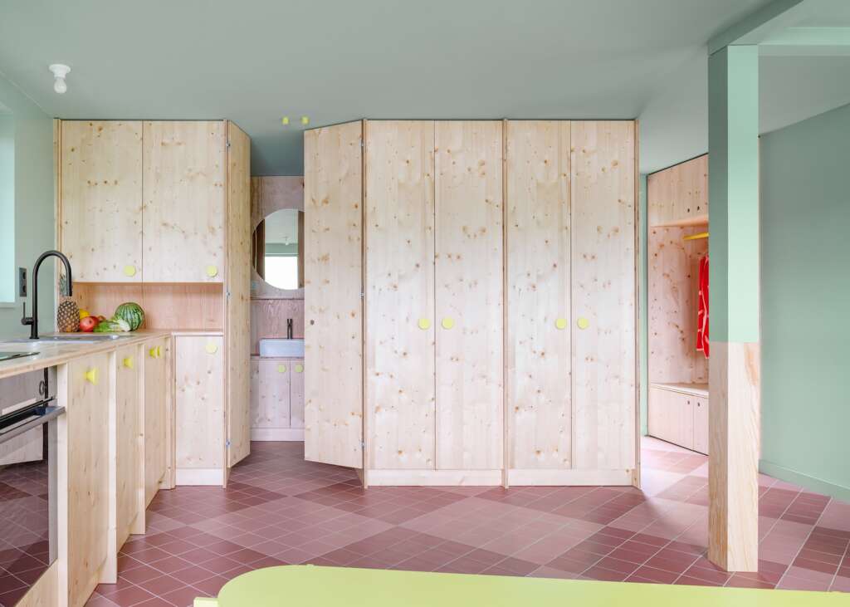
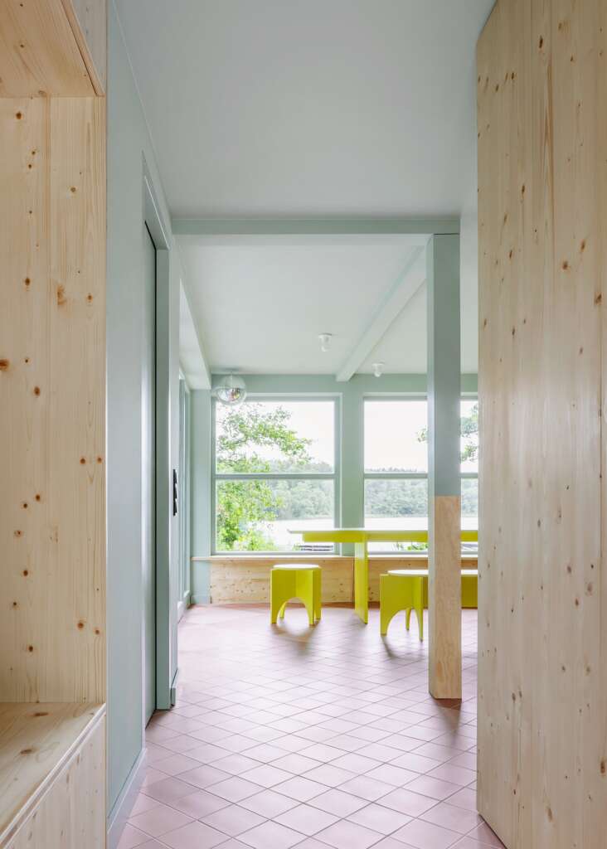
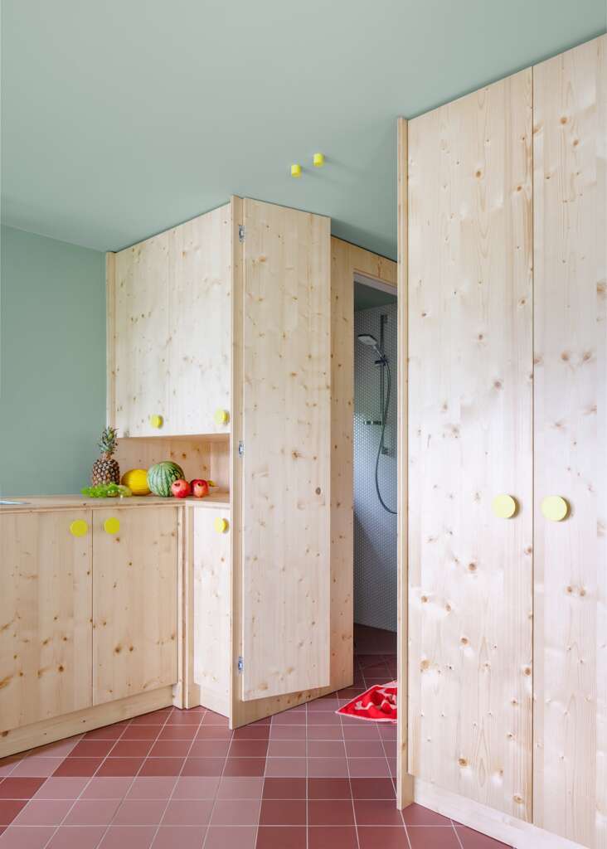
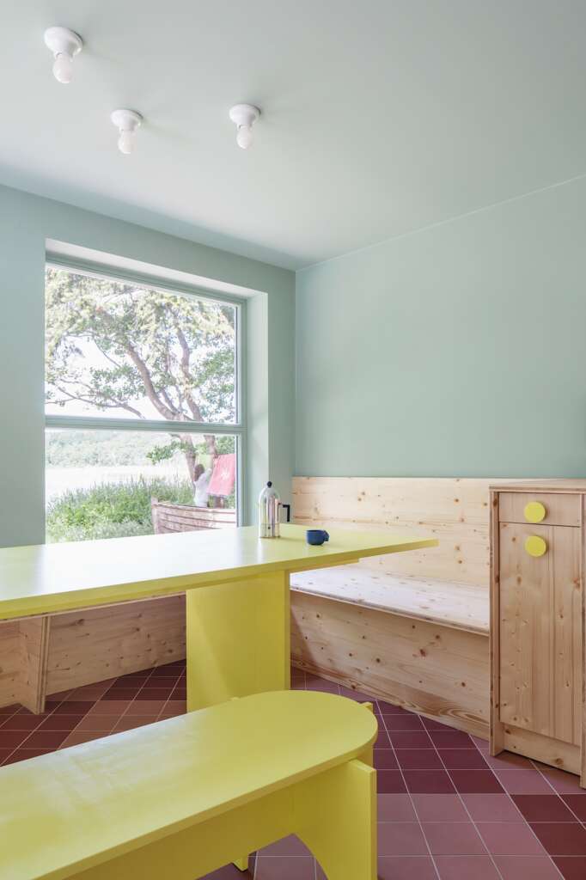
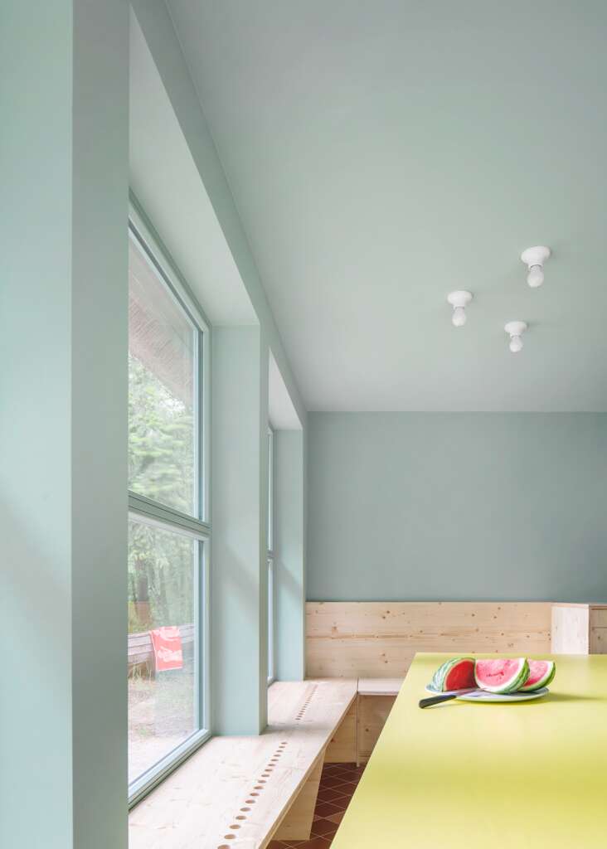
The material palette is reduced: reddish-brown and pink tiles were laid in an oversized chequerboard pattern twisting into the room. The oversized format plays with scale and distorts the perception of space. All fixtures are made in pinewood panels, contrasted by the neon yellow freestanding furniture, designed especially for the cottage and the kitchen handles that quote the same bright colour. Wall and ceiling surfaces, as well as all window frames of the common area are painted in a light green to create expansiveness. The dark green in the bedroom, which appears almost black, blurs the contours of the room and provides a view of the lake.
The revival of the Dr Funk holiday was completed in Summer 2022 – the small house was inaugurated for the annual festival at the lake.
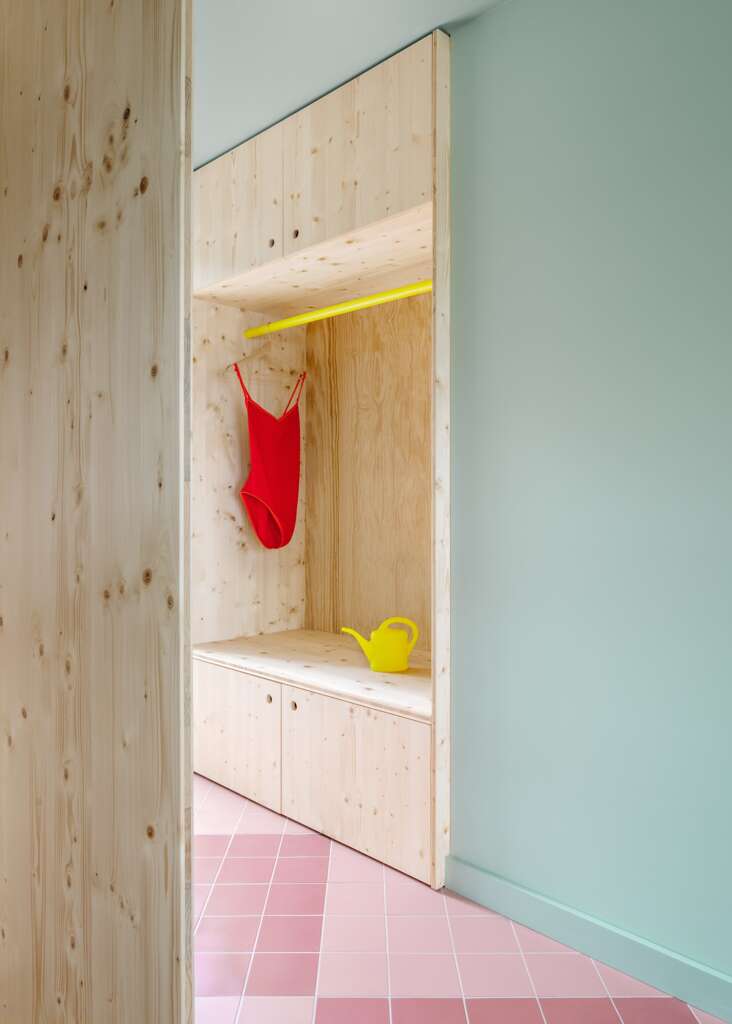
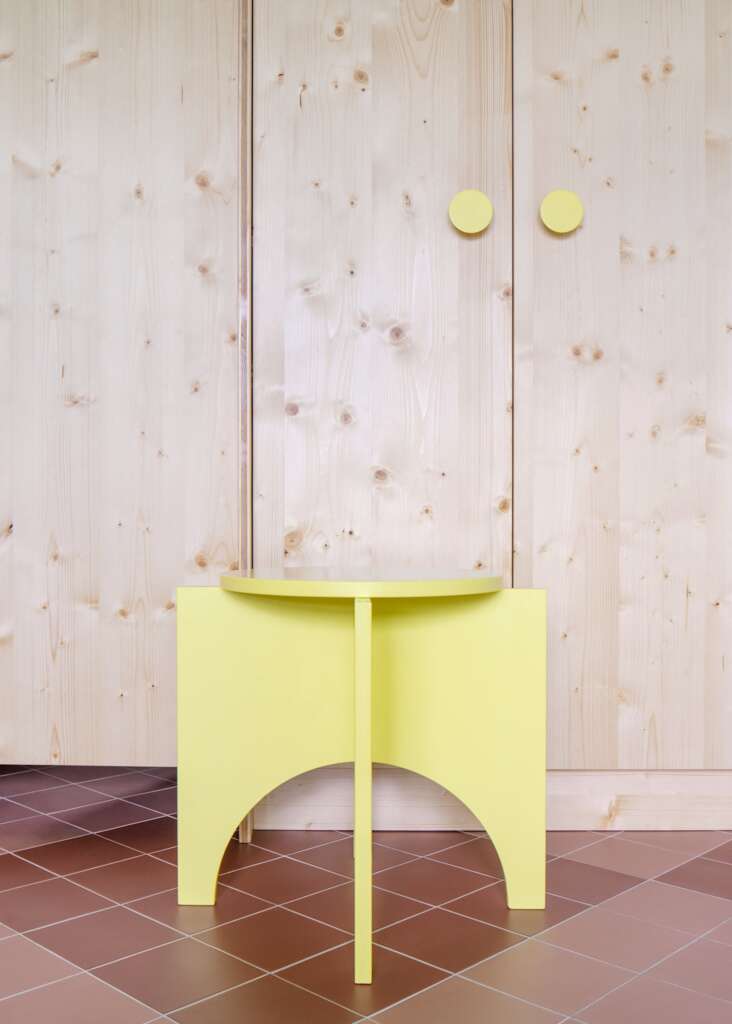
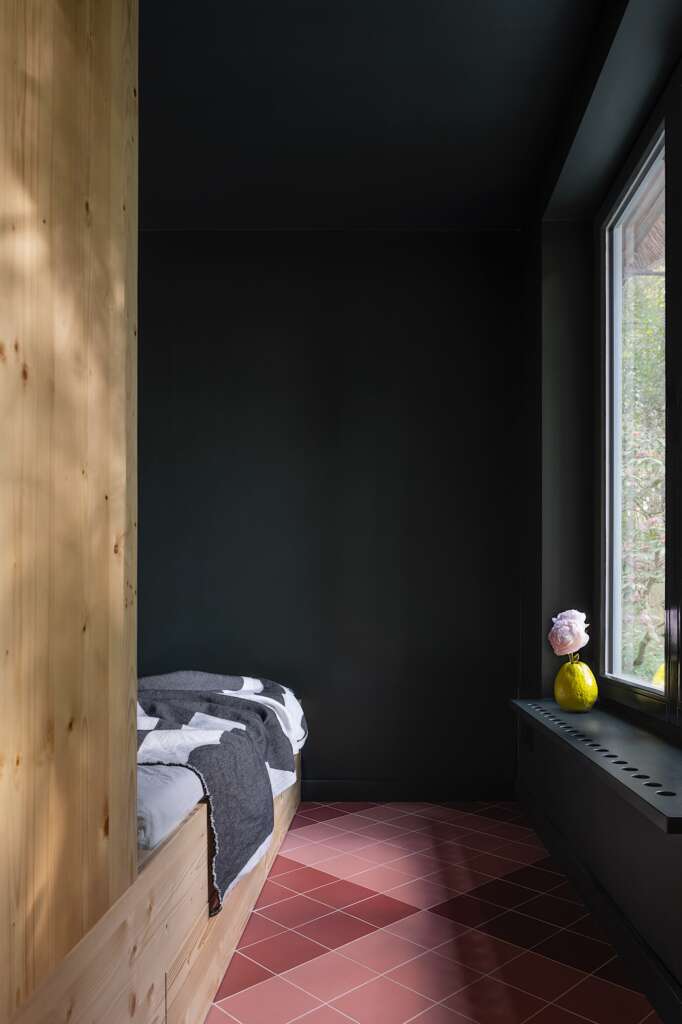
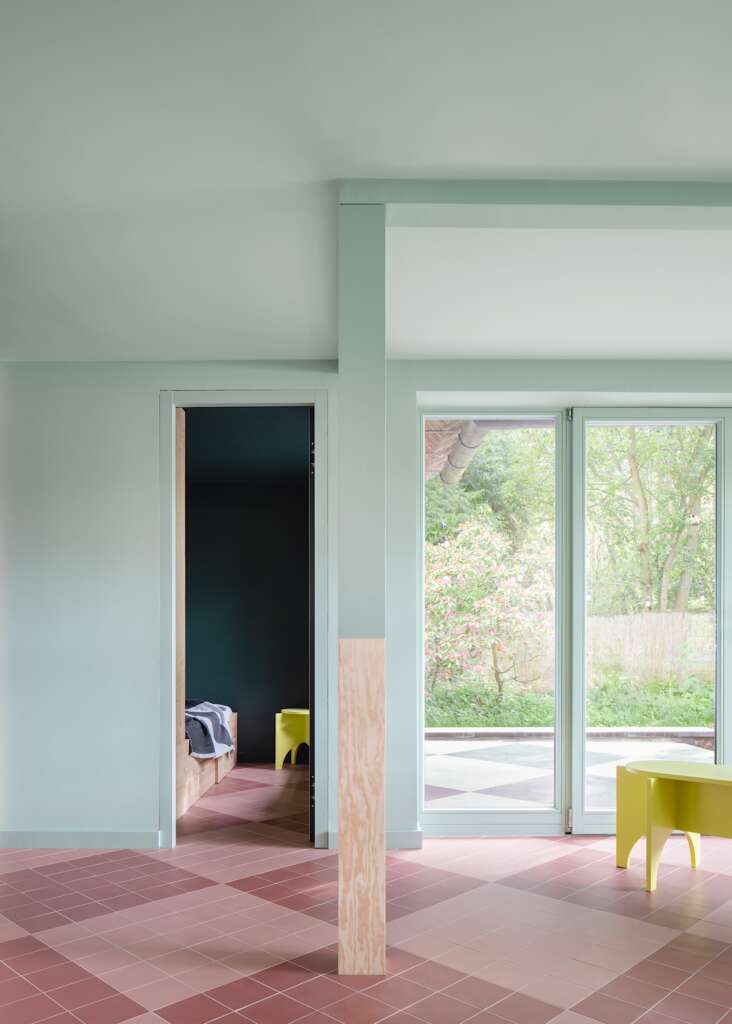
Project Credits
- Architect: Keßler Plescher Architekten
- Team: Arne Keßler, Katrin Julia Plescher, Inga Krumme
- Contractors: Private
- Area: 38 m2
- Completion: 2022
- Textiles/Blankets: Studio Teuber Kohlhoff
- Photography: Schnepp Renou




