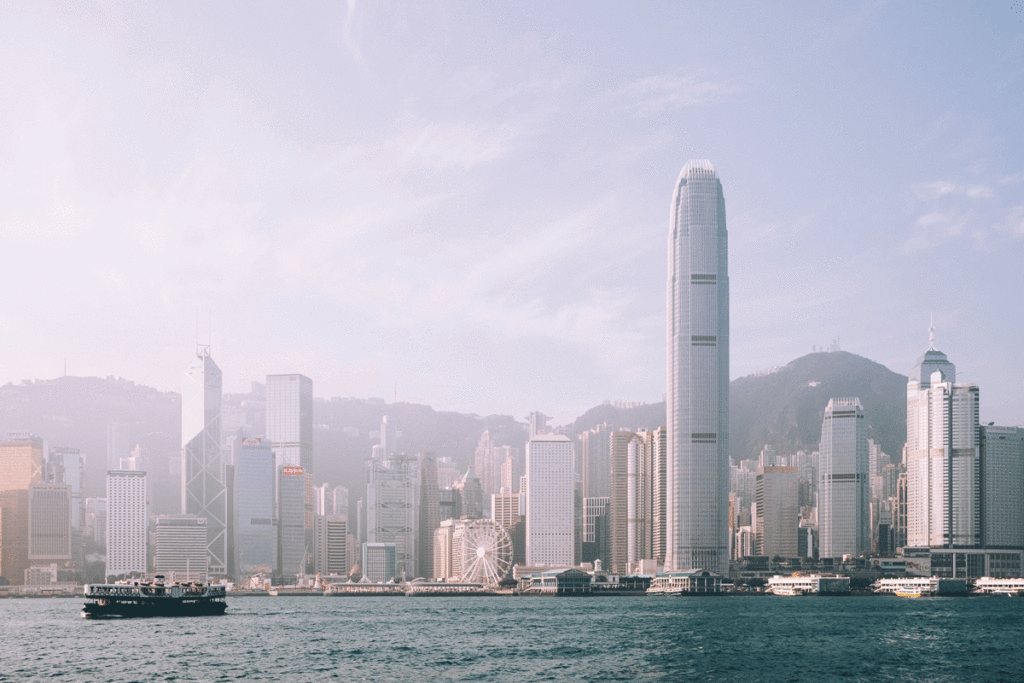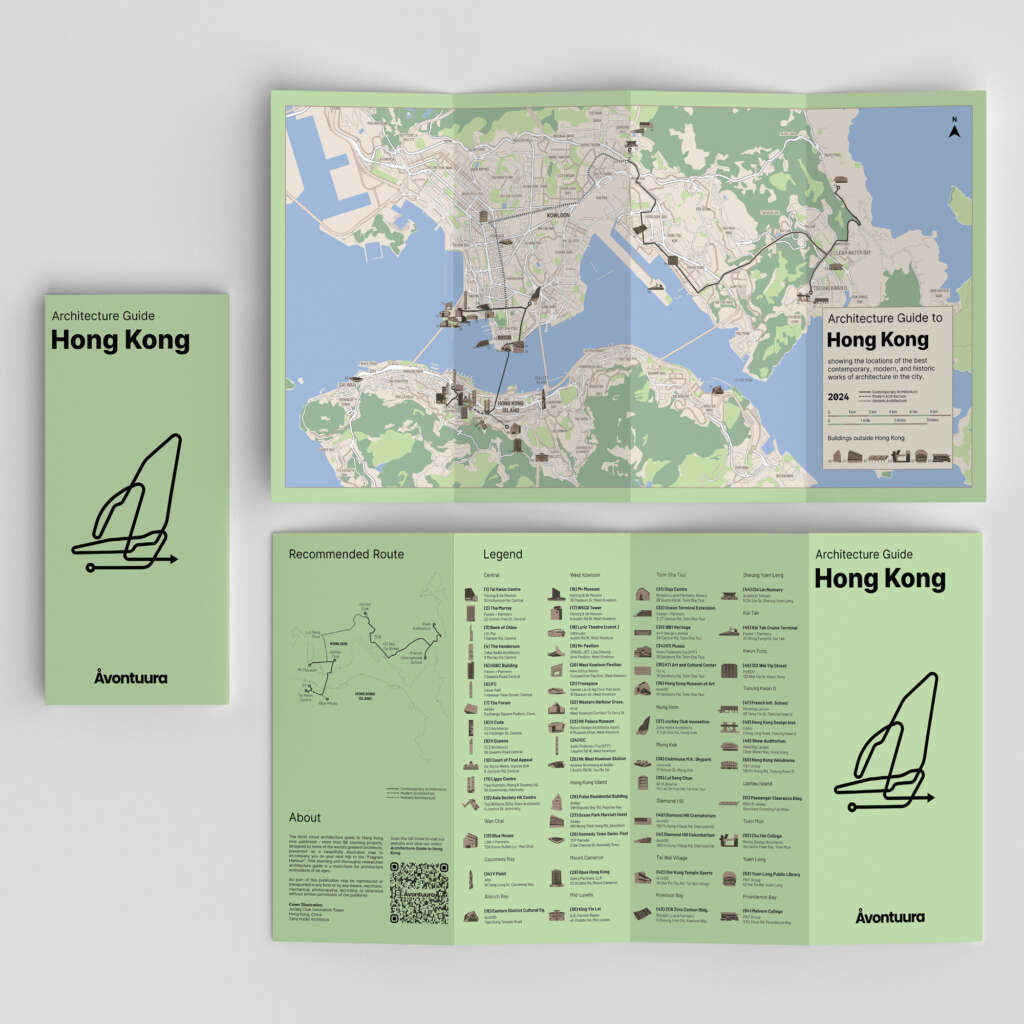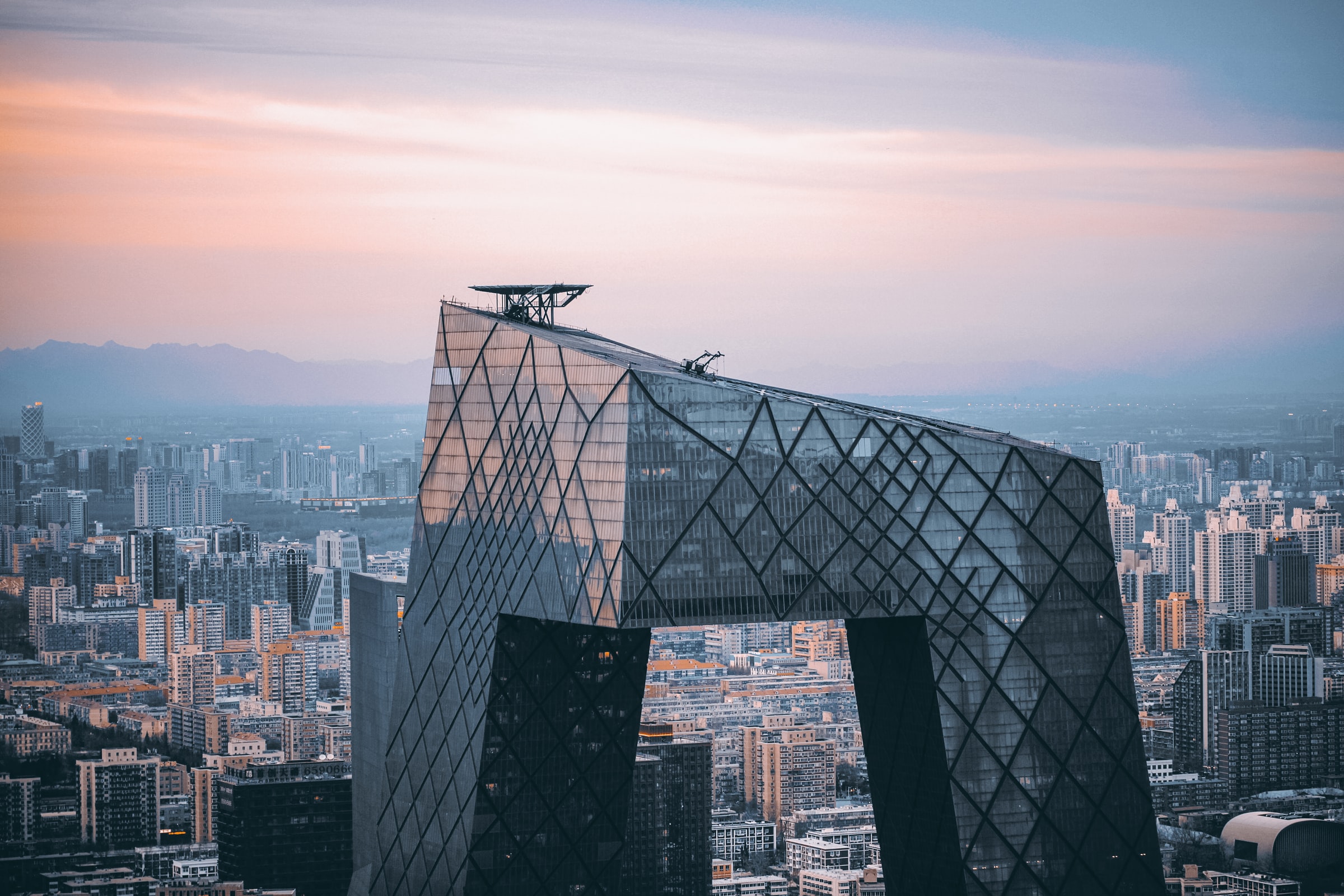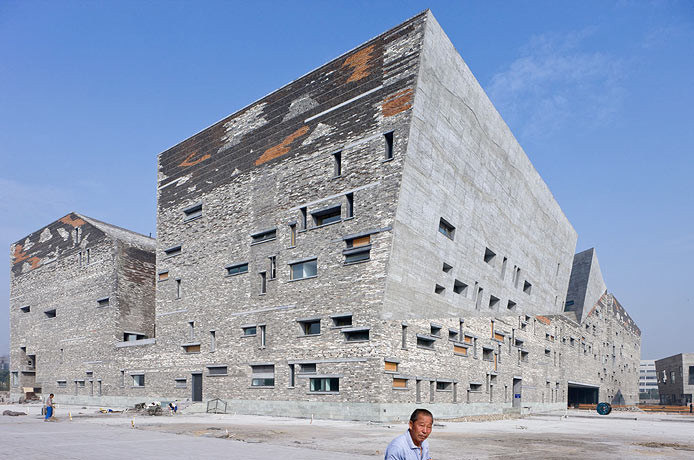
Updated: 25 June 2021
The first time I visited Hong Kong I was taken back by its natural beauty which was something that was completely unexpected. Much had been said about its tall buildings and the population density but very little about its charm. Whether you’re crossing Victoria Harbour aboard the legendary Star Ferry or riding the tram up to ‘The Peak’, nature and the city are never too far apart. But its because of nature that makes space a premium in Hong Kong and very little of its traditional architecture remains as a result. The city has more skyscrapers along its skyline than any other city in the world, and if the endless malls don’t tire you out, the countless escalators and stunning hiking paths will.
Below is our list of the MUST-SEE Architecture in Hong Kong. I hope you find it useful as you walk its busy streets. As you see with the date on the top, this list is always updating as new projects come about. If you want to see your photo featured, hashtag #AVONTUURA on Instagram and I will try my best to include it.
Onwards!
Map
- Architect: Rocco Design Architects Associates Ltd.
- Year: 2019
- Type: Educational
- Address: Hong Kong, Tuen Mun, 香港屯門青山公路青山灣段 Castle Peak Bay, 80號
- Open to the Public: Yes
- Website: www.chuhai.edu.hk/eng/index.html
- Architect: Paul Rudolph, Wong & Ouyang (HK) Ltd.
- Year: 1988
- Type: Office
- Address: Tower 2, Lippo Centre, 89 Queensway, Admiralty, Hong Kong
- Open to the Public: No
- Website: eptglobal.com/
- Architect: Revery Architecture
- Year: 2018
- Type: Cultural
- Address: 88 Austin Rd W, Tsim Sha Tsui, Hong Kong
- Open to the Public: Yes
- Website: www.westkowloon.hk/en/xiqucentre
- Architect: New Office Works
- Year: 2020
- Type: Pavilion
- Address: West Kowloon, Hong Kong
- Open to the Public: Yes
- Website: https://www.westkowloon.hk/en/competitionpavilion
- Architect: Herzog & de Meuron
- Year: 2021
- Type: Cultural
- Address: Cultural District, M+, 38 Museum Dr, West Kowloon, Hong Kong
- Open to the Public: Yes
- Website: mplus.org.hk/en/
- Architect: Herzog & de Meuron
- Year: 2018
- Type: Cultural
- Address: 10 Hollywood Rd, Central, Hong Kong
- Open to the Public: Yes
- Website: www.taikwun.hk/zh/
Architect: Herzog & de Meuron
Built: 2018
Type: Centre for Heritage & Arts
Address: 10 Hollywood Rd, Central, Hong Kong
Open to the Public: Yes
Hours: Daily, 10am-11pm
Cost: Free
Website: www.taikwun.hk/zh/
Architect: Rogers Stirk Harbour + Partners (RSHP), Aedas
Built: 2018
Type: Border Crossing Facility
Address: 33 Shun Fai Road, Hong Kong-Zhuhai-Macao Bridge Hong Kong Port, Lantau Island, Hong Kong
Open to the Public: Yes
Website: www.hzmb.gov.hk/en/terminal/about-terminal.html
Architect: Henning Larsen Architects
Built: 2018
Type: Institutional
Address: 165 Blue Pool Road, Happy Valley, Hong Kong
Open to the Public: No
Website: www.fis.edu.hk/en
Architect: Ronald Lu and Partners
Built: 2012
Type: Cultural Building
Address: 8 Sheung Yuet Rd, Kowloon Bay, Hong Kong
Open to the Public: Yes
Hours: Daily, 7am-8pm
Website: zcb.cic.hk/chi/home
Architect: concrete
Built: 2017
Type: Housing, Garden
Address: 17 Nelson St, Mong Kok, Hong Kong
Open to the Public: Yes
Hours: Tuesday to Sunday, 7am-12am
Website: https://www.skypark.com.hk/
Architect: Foster + Partners
Built: 2017
Type: Ocean Liner Terminal
Address: 3-27 Canton Rd, Tsim Sha Tsui, Hong Kong
Open to the Public: Yes
Hours: Tuesday to Sunday, 7am-12am
Website: www.asiasociety.org/hong-kong
Architect: Sir Aston Webb, Ingress Bell
Built: 1912
Type: Civic
Address: 8 Jackson Road, Central, Hong Kong
Open to the Public: Yes
Hours: Open 24 Hours
Website: https://www.hkcfa.hk/en/home/index.html
Type: Buddhist Temple
Style: Tang Dynasty
Address: 85 Chi Lin Drive, Diamond Hill, Kowloon, Hong Kong
Open to the Public: Yes
Hours: Unknown
Website: http://www.chilin.org/
Architect: A.R. Fenton-Rayen
Built: 1937
Style: Chinese Classic
Address: 45 Stubbs Road, Mid-levels, Hong Kong
Open to the Public: Yes
Website: http://www.amo.gov.hk/b5/monuments_85.php
Architect: A+T Design Limited
Built: 1884
Type: Shopping Centre, Former Marine Police Headquarters Compound
Address: 2A Canton Rd, Tsim Sha Tsui, Hong Kong
Open to the Public: Yes
Hours: Daily, 7am-12am
Cost: Free
Website: https://www.1881heritage.com/
Architect: W. H. Bourne
Built: 1931
Type: Residence, Shop
Address: 119 Lai Chi Kok Road, Hong Kong
Open to the Public: Unknown
Built: 1922
Type: Residential
Address: 72-74A Stone Nullah Lane, Wan Chai, Hong Kong
Open to the Public: No
Architect: Foster + Partners
Built: 2018
Type: Hotel
Address: 22 Cotton Tree Dr, Central, Hong Kong
Open to the Public: Yes
Architect: Tod Williams Billie Tsien Architects
Built: 2012
Type: Institutional, Museum
Address: 9 Justice Dr, Admiralty, Hong Kong
Open to the Public: Yes
Hours: Tuesday to Sunday, 10-6pm
Cost: Free
Website: www.asiasociety.org/hong-kong
Architect: CAAU
Built: 2010
Type: Institutional
Address: 3 King Ling Road, Tseung Kwan O, Hong Kong
Open to the Public: Yes
Website: www.hkdi.edu.hk
Architect: Zaha Hadid
Built: 2014
Type: Institutional
Address: The Hong Kong Polytechnic UniversityHung Hom, Kowloon, Hong Kong
Open to the Public: Yes
Hours: Monday to Saturday, 9:00am - 7:30pm
Website: www.sd.polyu.edu.hk
Architect: Frank Gehry
Built: 2012
Type: Residential
Address: 53 Stubbs Road, Hong Kong
Open to the Public: No
Website: www.opushongkong.com
Architect: Foster + Partners
Built: 1986
Type: Bank
Address: 1 Queen's Road,Central, Hong Kong
Open to the Public: No
Architect: I. M. Pei
Built: 1990
Type: Bank
Address: 1 Garden Road, Central, Hong Kong
Open to the Public: No
Contemporary Architecture
Jockey Club Innovation Tower
The Jockey Club Innovation Tower is home to the Hong Kong Polytechnic University School of Design, and the Jockey Club Design Institute for Social Innovation. Designed by Zaha Hadid Architects, the 15-storey tower has a number of facilities that support design innovation and education.
- Architect: Zaha Hadid Architects
- Year: 2014
- Type: Educational
- Address: The Hong Kong Polytechnic UniversityHung Hom, Kowloon, Hong Kong
- Open to the Public: Yes
- Website: www.sd.polyu.edu.hk
Tai Kwun Centre
Formerly the Central Police Station, Central Magistracy, and Victoria Prison in colonial Hong Kong, the Tai Kwun Centre is a walled compound of heritage buildings established on Hong Kong Island in 1841. Following its decommissioning in 2006, architects Herzog & de Meuron were tasked with redesigning and preserving the existing facilities. As part of the project, they introduced a new art gallery, restaurant and exhibition space called the F Hall. This stunning new building acts a foyer for the Old Bailey Wing and introduces a new building at the SE corner of the site.
Read more about the project here.
- Architect: Herzog & de Meuron
- Year: 2018
- Type: Cultural
- Address: 10 Hollywood Rd, Central, Hong Kong
- Open to the Public: Yes
- Website: www.taikwun.hk/zh/
M+ Museum
M+ is not just another museum. M+ is a cultural centre for 20th and 21st century art, design, architecture, and the moving image. As such, it embraces the entire spectrum of spaces, means of display and activities related to exhibiting and viewing these media. The spaces range from the conventional white cube, reconfigurable spaces, screening rooms and multipurpose facilities to so-called third spaces and even an “Industrial Space”. It was the special request for this “Industrial Space” that motivated us to take a closer look at the specificity of the centre ’s future location. How should a post-industrial space be created from vacant land? A mere 20 years ago, the ground occupied by the West Kowloon Cultural District (WKCD) was part of the seaport. Section by section, the land has been reclaimed from the sea and the natural harbour filled with earth. This artificial piece of land is now the construction site for the new buildings of the WKCD. What can lend authenticity to reclaimed land? Paradoxically, yet another work of engineering defines the specificity of this place: the underground tunnel of the Airport Express.
Read more about the project here.
- Architect: Herzog & de Meuron
- Year: 2021
- Type: Cultural
- Address: Cultural District, M+, 38 Museum Dr, West Kowloon, Hong Kong
- Open to the Public: Yes
- Website: mplus.org.hk/en/
West Kowloon Pavilion
- Architect: New Office Works
- Year: 2020
- Type: Pavilion
- Address: West Kowloon, Hong Kong
- Open to the Public: Yes
- Website: https://www.westkowloon.hk/en/competitionpavilion
https://www.instagram.com/p/BWzwu0WlPAI/
Opus Hong Kong
Opus Hong Kong is a 12-storey residential tower designed by Frank Gehry and located on Victoria Peak. A 580 m2 (6,200 sq ft) apartment taking up the entire 8th floor became the most expensive apartment in Hong Kong when it was sold for HK$470 million in August 2012.
- Architect: Gehry Partners
- Year: 2012
- Type: Residential
- Address: 53 Stubbs Road, Hong Kong
- Open to the Public: No
- Website: www.opushongkong.com
https://www.instagram.com/p/BpXq0y7g8o5/
French International School
The French International School was designed by Henning Larsen Architects in 2018. The architect’s vision for the project was for the school to be a green oasis in a dense city. This was achieved by lifting the building above the ground to allow nature and outdoor play spaces to weave in and out below.
Read more about the project here.
- Architect: Henning Larsen Architects
- Year: 2018
- Type: Educational
- Address: 165 Blue Pool Road, Happy Valley, Hong Kong
- Open to the Public: No
- Website: www.fis.edu.hk/en
https://www.instagram.com/p/BrPxXcclW07/
Hong Kong Passenger Clearance Building
The Passenger Clearance Building provides a new entry point to Hong Kong from Macao via the newly built Hong Kong-Zhuhai-Macao Bridge. Designed by RSHP and Aedas, the facility is meant to be a new front door to the city with a giant waving roof that creates massive canyons of daylight in the interior.
Read more about the project here.
- Architect: Rogers Stirk Harbour + Partners, Aedas
- Year: 2018
- Type: Border Crossing Facility
- Address: 33 Shun Fai Road, Hong Kong-Zhuhai-Macao Bridge Hong Kong Port, Lantau Island, Hong Kong
- Open to the Public: Yes
- Website: www.hzmb.gov.hk/en/terminal/about-terminal.html
Xiqu Centre
- Architect: Revery Architecture
- Year: 2018
- Type: Cultural
- Address: 88 Austin Rd W, Tsim Sha Tsui, Hong Kong
- Open to the Public: Yes
- Website: www.westkowloon.hk/en/xiqucentre
The Murray
The Murray is a luxury hotel in south Central with views of the Peak. The building was originally a government headquarters tower with a stunning four-storey series of arches and vehicle ramp that is the signature element of the building. Above the podium, the tower maintains a consistent grid facade that blocks the intense Hong Kong sun from entering the building directly. Foster + Partners retained much of the building’s exterior while refreshing its interior spaces.
Read more about the project here.
- Architect: Foster + Partners
- Year: 2018
- Type: Hotel
- Address: 22 Cotton Tree Dr, Central, Hong Kong
- Open to the Public: Yes
Bank of China
The Bank of China is one of the most recognizable towers in Hong Kong. Designed by I.M. Pei in 1990, the building is over 315 m tall and features a glass curtain wall and triangular structure that transfers its weight onto the 4 corners of the building.
- Architect: I.M. Pei
- Year: 1990
- Type: Office
- Address: 1 Garden Road, Central, Hong Kong
- Open to the Public: No
HSBC Building
At the time of its construction, the HSBC Tower was the most expensive building in the world with a price tag of HK$5.2 billion or roughly US$668 million. The building is structurally supported by an exoskeleton allowing the interior to be completely column-free. The tower also has a significant amount of natural daylight thanks to a giant bank of mirrors at the top of the building that reflects light down the atrium.
- Architect: Foster + Partners
- Year: 1986
- Type: Office
- Address: 1 Queen’s Road, Central, Hong Kong
- Open to the Public: No
Lippo Centre
- Architect: Paul Rudolph, Wong & Ouyang (HK) Ltd.
- Year: 1988
- Type: Office
- Address: Tower 2, Lippo Centre, 89 Queensway, Admiralty, Hong Kong
- Open to the Public: No
- Website: eptglobal.com/
Hong Kong Institute of Design
The Hong Kong Design Institute is a design school housing a number of programs including architecture and interior design, digital media, and fashion. The building features a large rectangular volume suspended 7-storeys over the street, and supported by four towers housing an auditorium, gallery, art gallery, and exhibition space.
- Architect: CAAU
- Year: 2010
- Type: Educational
- Address: 3 King Ling Road, Tseung Kwan O, Hong Kong
- Open to the Public: Yes
- Website: www.hkdi.edu.hk
Asia Society Hong Kong Centre
Founded in 1990 by a group of local Hong Kong business leaders, the Asia Society Hong Kong Centre opened in 2011 and is situated on a steep slope in the Victoria Barracks, a former explosives magazine built by the British army in the mid-19th century. The project features a two-story, cast-in-place footbridge that zigzags through the jungle, connecting the new and old buildings that now occupy the site.
- Architect: Tod Williams Billie Tsien Architects
- Year: 2011
- Type: Educational, Cultural
- Address: 9 Justice Dr, Admiralty, Hong Kong
- Open to the Public: Yes
- Website: www.asiasociety.org/hong-kong
https://www.instagram.com/p/BuU_SxjnZWa/
ZCB Zero Carbon Building
Designed by Ronald Lu and Partners, ZCB is the first zero carbon building built in Hong Kong. It relies on key passive design strategies like site orientation, layout, natural daylighting, shading, and a tight envelope. This is complemented by a number of active systems, like on-site photovoltaics, to sufficiently power and operate the building.
- Architect: Ronald Lu and Partners
- Year: 2012
- Type: Cultural
- Address: 8 Sheung Yuet Rd, Kowloon Bay, Hong Kong
- Open to the Public: Yes
- Website: zcb.cic.hk/chi/home
https://www.instagram.com/p/BV9yMs4HbO3/
Clubhouse Mongkok Skypark
Skypark is a large residential development in Mongkok that provides an escape for residents via a large communal clubhouse and outdoor park on its roof.
- Architect: concrete
- Year: 2017
- Type: Residential
- Address: 17 Nelson St, Mong Kok, Hong Kong
- Open to the Public: Yes
- Website: www.skypark.com.hk/
Ocean Terminal Extension
Designed by Foster + Partners, the Ocean Terminal Extension is a gateway to the City for thousands of ocean liner passengers. Located directly opposite of Hong Kong on Victoria Harbour, the terminal offers spectacular views of the city’s skyline.
- Architect: Foster + Partners
- Year: 2017
- Type: Ocean Liner Terminal
- Address: 3-27 Canton Rd, Tsim Sha Tsui, Hong Kong
- Open to the Public: Yes
- Website: www.asiasociety.org/hong-kong
Chu Hai College
The spatial organization maximizes density in multiple ways. Stacked slab blocks accommodating different programs rise vertically, piled atop one another, over a podium of communal activities – including lecture halls and a gymnasium/multi-purpose sports center. A folded vertical Student Boulevard rises to form an elevated street network that weaves together the different blocks and levels into a connected whole. From the Boulevard, students gain free access to a series of sky gardens and roof decks of various scales: turfed green lawn sloping towards the sea, student plaza, and a mini cafe, all affording magnificent sea views and a lively atmosphere.
Read more about the project here.
- Architect: Rocco Design Architects Associates Ltd.
- Year: 2019
- Type: Educational
- Address: Hong Kong, Tuen Mun, 香港屯門青山公路青山灣段 Castle Peak Bay, 80號
- Open to the Public: Yes
- Website: www.chuhai.edu.hk/eng/index.html
Heritage Architecture
https://www.instagram.com/p/BnvX9FVHXHJ/
Hong Kong Court of Final Appeal
The Hong Kong Court of Final Appeal building was designed by Sir Aston Webb and Ingress Bell who were also responsible for designing portions of Buckingham Palace and the Victoria and Albert Museum in London. The two-storey granite building is built in the neo-classical style and supported by Ionic columns.
- Architect: Sir Aston Webb, Ingress Bell
- Year: 1912
- Type: Civic
- Address: 8 Jackson Road, Central, Hong Kong
- Open to the Public: Yes
- Website: www.hkcfa.hk/en/home/index.html
https://www.instagram.com/p/Bv_sRHOBvGX/
Chi Lin Nunnery
The Chi Lin Nunnery is a large Buddhist temple complex founded in 1934 as a retreat for Buddhist nuns. The building was rebuilt in 1990 following the traditional Tang Dynasty architecture and includes several statues made of gold, clay, wood and stone. Also special is the Nan Lian Garden, a scenic Chinese classical garden that covers an area of 35,000 square metres (380,000 sq ft).
- Type: Buddhist Temple
- Style: Tang Dynasty
- Address: 85 Chi Lin Drive, Diamond Hill, Kowloon, Hong Kong
- Open to the Public: Yes
- Website: www.chilin.org/
King Yin Lei
King Yin Lei is a historic mansion designed by British architect A.R. Fenton-Rayen. The building is 3-storeys with red brick and green tiles and features a beautiful garden complete with penjing plants, the ancient Chinese art of depicting artistically formed trees in a miniature version. The mansion was saved from demolition in 2008 thanks to the efforts of the Conservation Association of Hong Kong.
- Architect: A.R. Fenton-Rayen
- Year: 1937
- Style: Chinese Classic
- Address: 45 Stubbs Road, Mid-levels, Hong Kong
- Open to the Public: Yes
- Website: www.amo.gov.hk/b5/monuments_85.php
1881 Heritage
1881 Heritage was the site of the former Marine Police Headquarters Compound built in 1884 in Tsim Sha Tsui, Kowloon, Hong Kong. In 2009, the complex was redeveloped into a heritage hotel with food and beverage outlets, and retail facilities and renamed 1881 Heritage.
- Architect: A+T Design Limited
- Year: 1884
- Type: Shopping Center (Former Marine Police Headquarters Compound)
- Address: 2A Canton Rd, Tsim Sha Tsui, Hong Kong
- Open to the Public: Yes
- Website: www.1881heritage.com/
Lui Seng Chun
Lui Seng Chun is a historic 4-storey building in Mong Kok, Hong Kong located at the junction of Lai Chi Kok Road and Tong Mi Road. Built in 1931, it is an excellent example of a tong lau (an early 19th-century shophouse that combines commercial and residential uses.
- Architect: W. H. Bourne
- Year: 1931
- Type: Residential
- Address: 119 Lai Chi Kok Road, Hong Kong
- Open to the Public: Unknown
https://www.instagram.com/p/BuOe0aGBiJ5/
Blue House
The Blue House is one of the last surviving tenement blocks (or tong lau) with an exterior balcony and takes its name from the colour of the exterior painting. The upper floors all timber frame with the original wood staircase still in tact.
- Year: 1922
- Type: Residential
- Address: 72-74A Stone Nullah Lane, Wan Chai, Hong Kong
- Open to the Public: No





