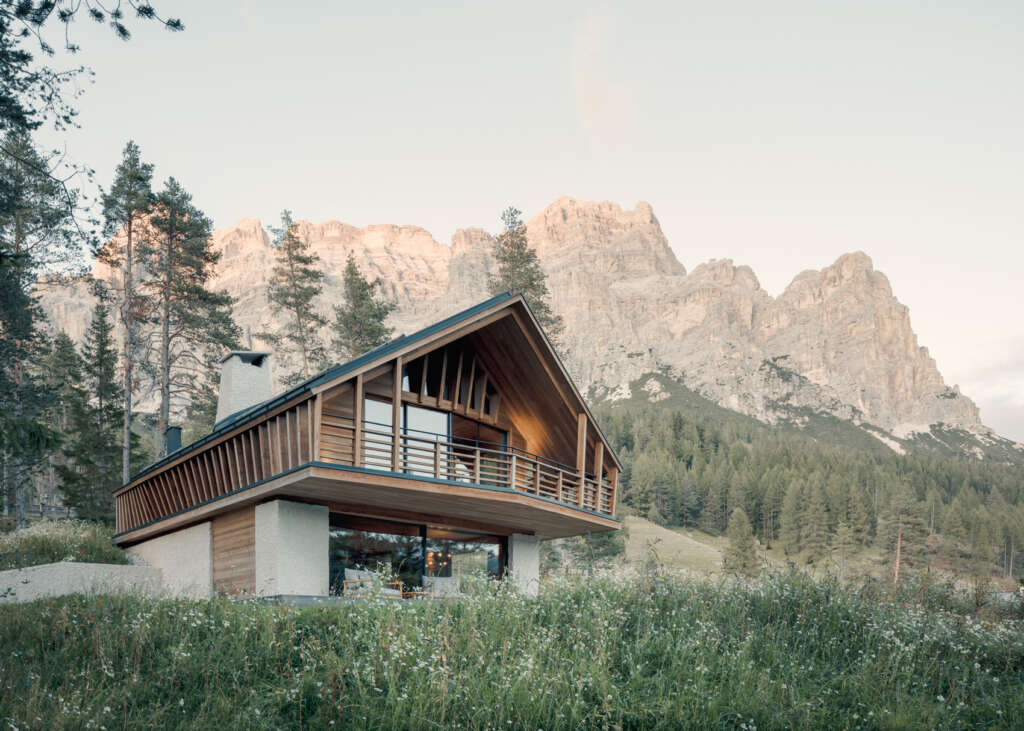
House Conturines
Architect: RP Architects
Location: South Tyrol, Italy
Type: House
Year: 2024
Photographs: Aldo Moretti
The following description is courtesy of the architects. Nestled in the serene Armentarola region within Badia municipality in South Tyrol, House Conturines boasts a picturesque setting at the forest’s edge, offering awe-inspiring views of the majestic Dolomite peaks. Opting to replace the existing 1972 structure, the owners embarked on a journey to craft a new dwelling that seamlessly merges contemporary living standards with top-tier energy efficiency and sustainability.
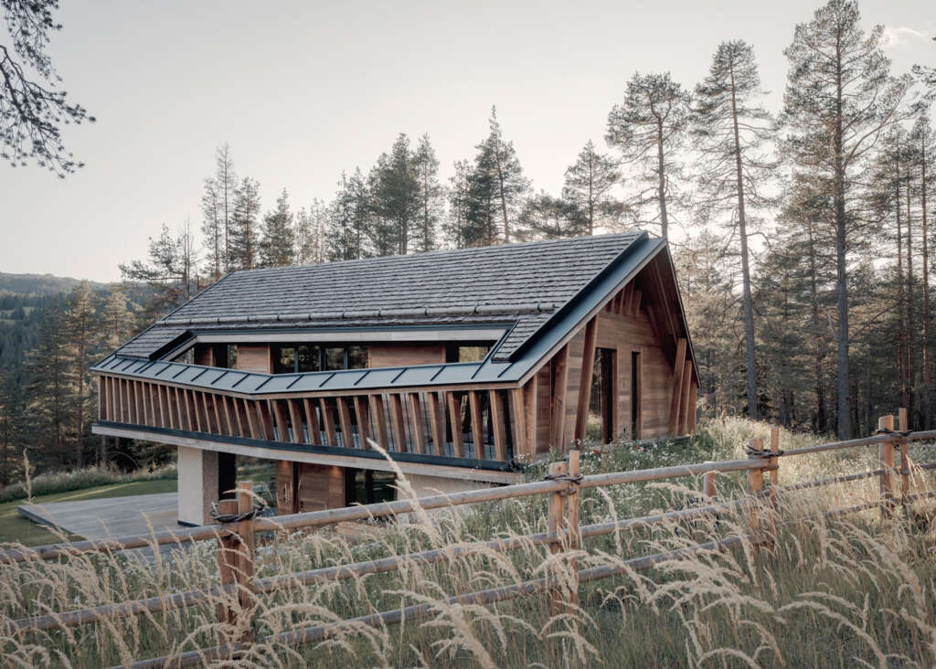
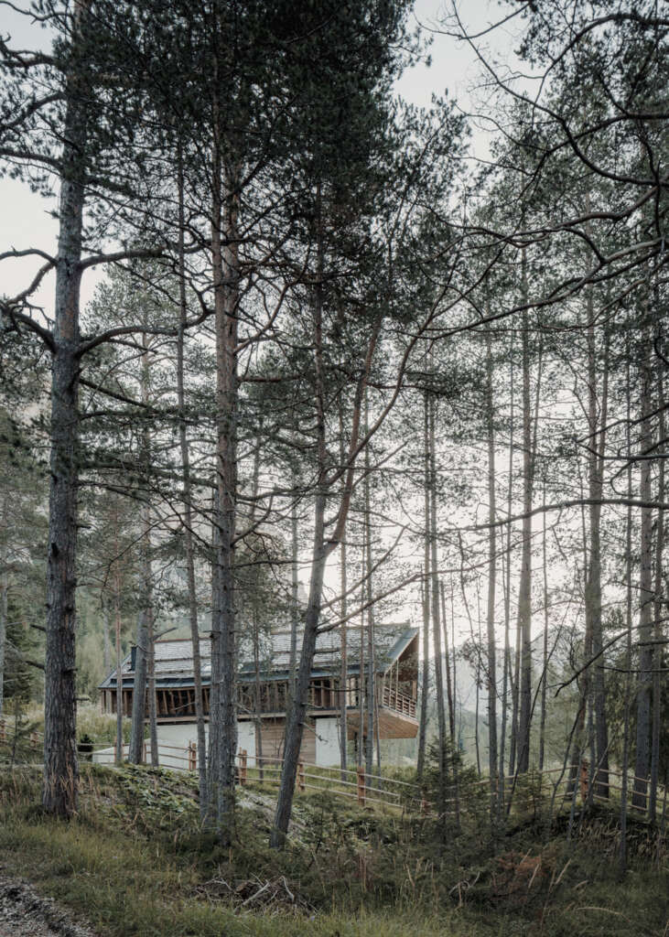
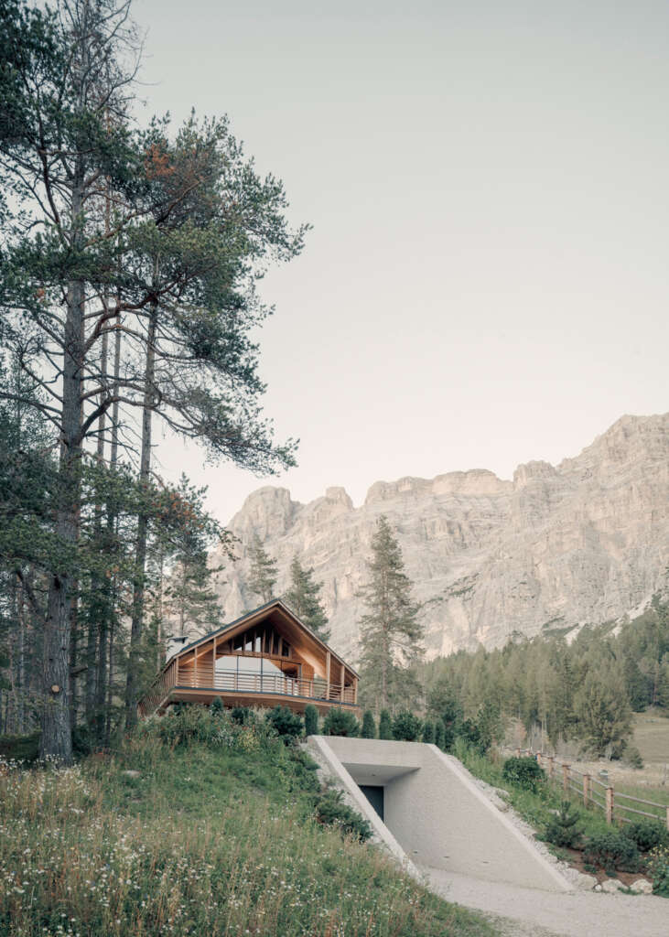
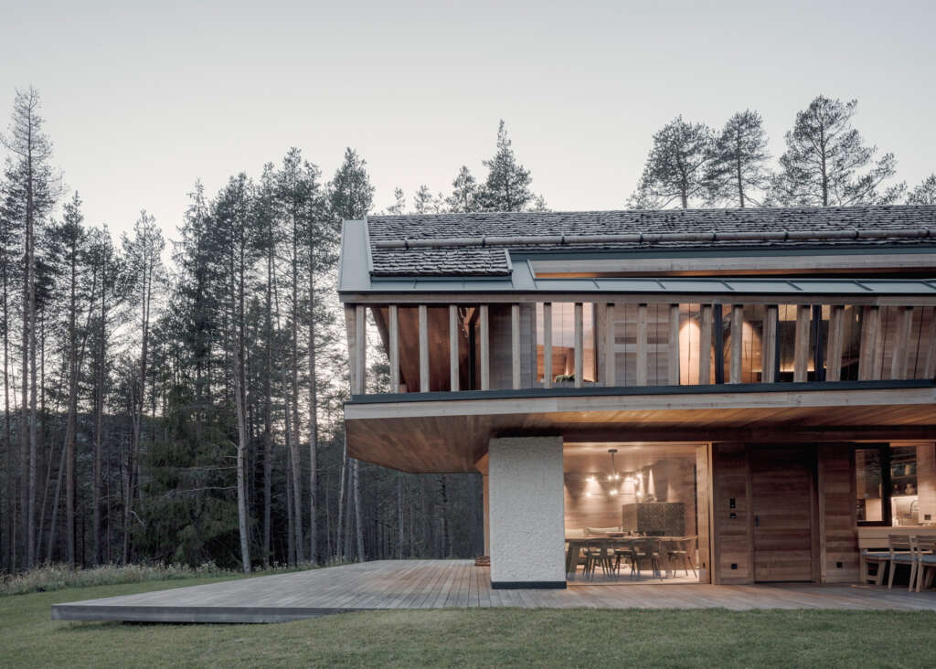
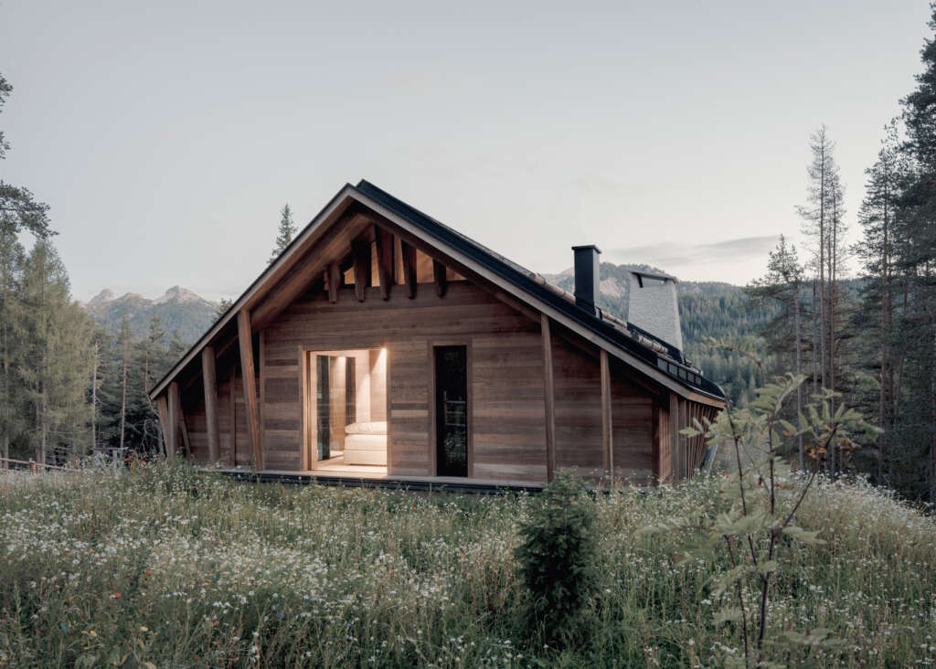
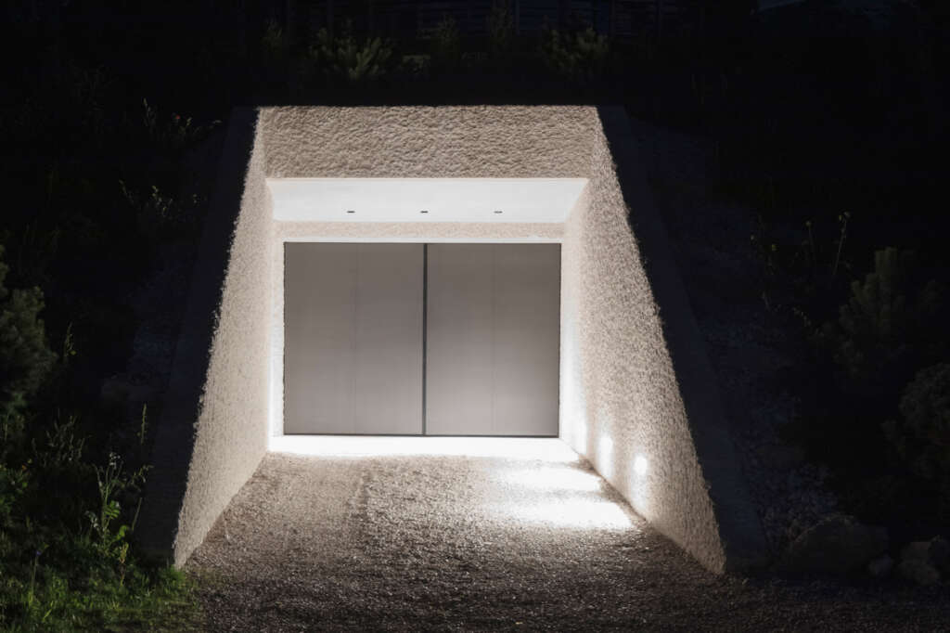
The architectural vision embraced the local tradition, dividing the structure into a partially submerged, sturdy ground level and an overhanging, timber-framed upper floor crowned by a pitched roof. This design concept harmoniously integrates the new building within the natural landscape. Reflecting the region’s building heritage, the façades and roof materialize in a contemporary interpretation of Alpine architecture, featuring a distinct design language.
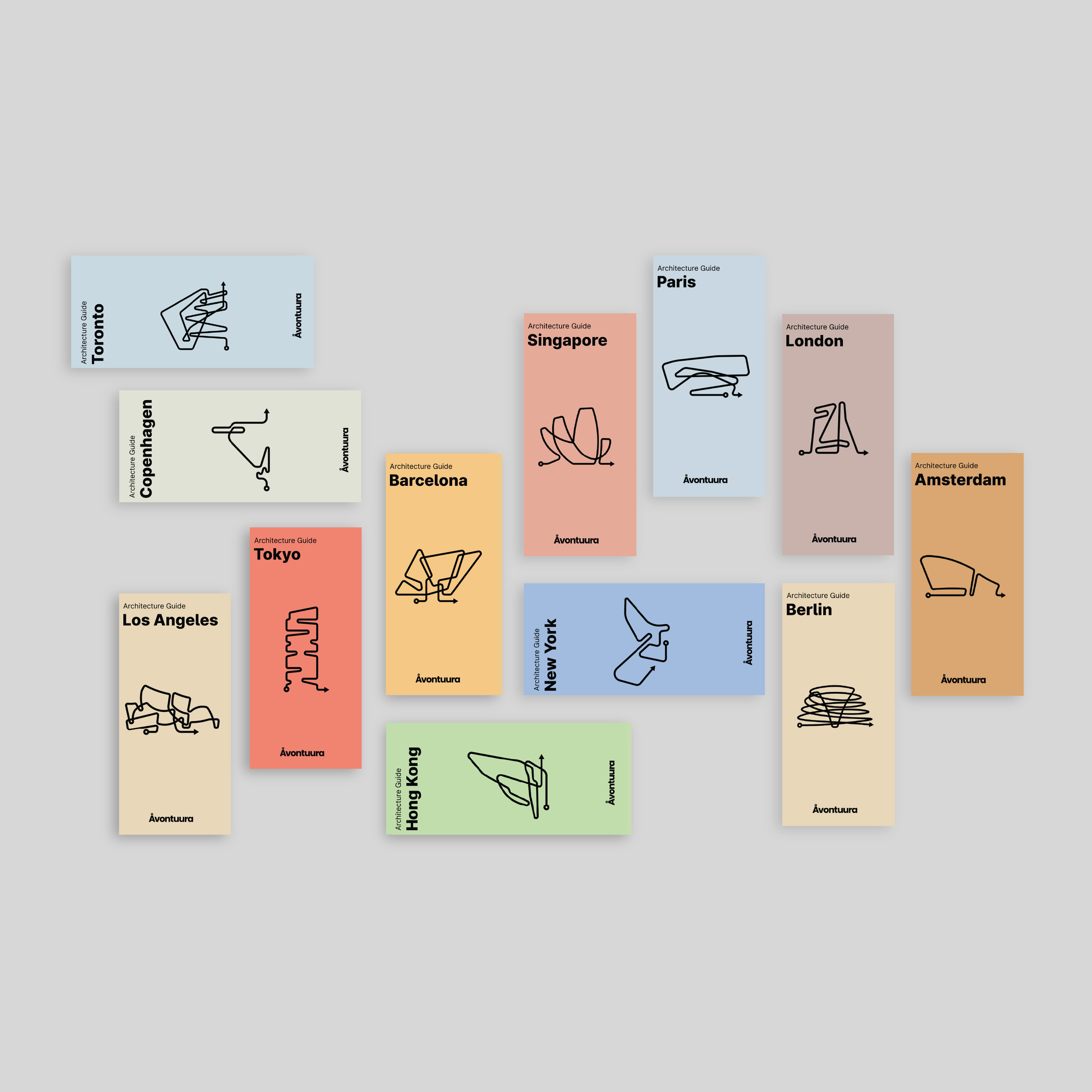
Introducing the Wandering Series:
Architecture Guides for Architecture Lovers
Explore all our guides at avontuura.com/shop
Adhering to the A Nature climate house standard, the new construction not only excels in energy efficiency but also champions sustainability by employing indigenous building materials. The concrete walls, enriched with an aggregate of white dolomite rock, received meticulous on-site treatment, imparting them with a unique surface texture. Both the façade’s wooden cladding and the roof’s shingles showcase the use of natural South Tyrolean larch wood. In the interiors, whose detailed design was also planned by Perathoner Architects, the wall panelling and floors made of local oak create a cosy ambience.
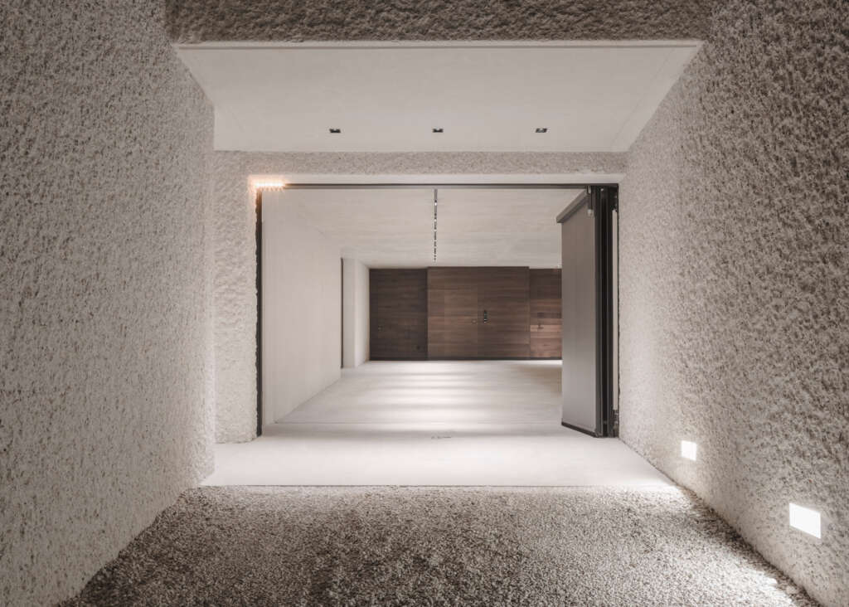
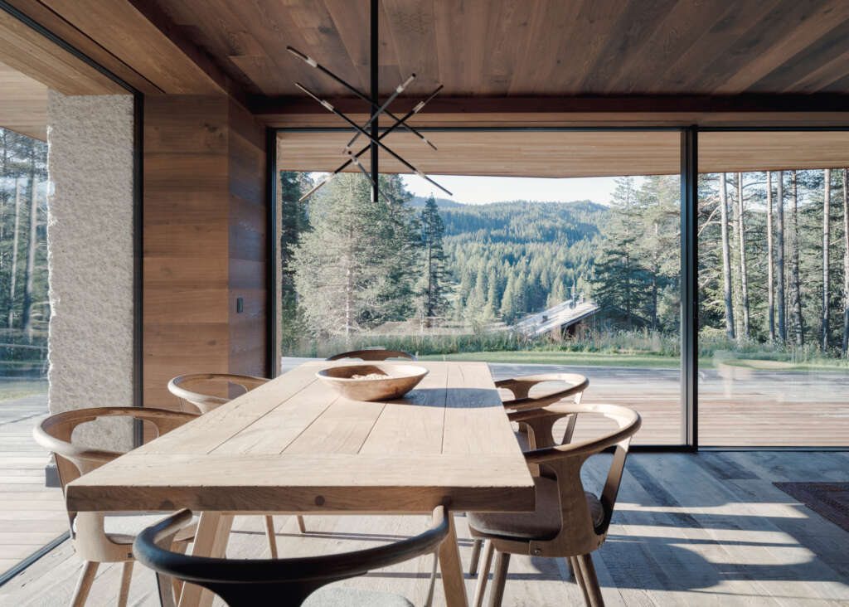
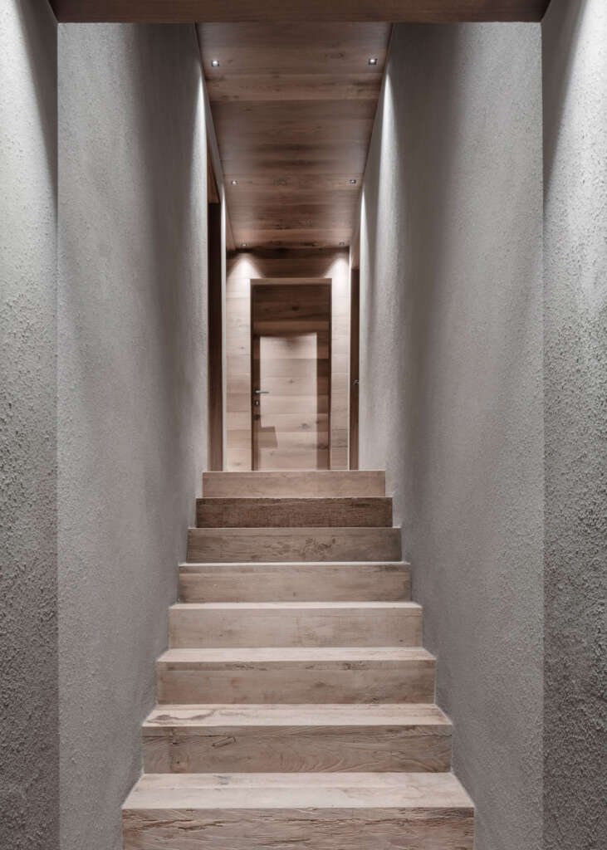
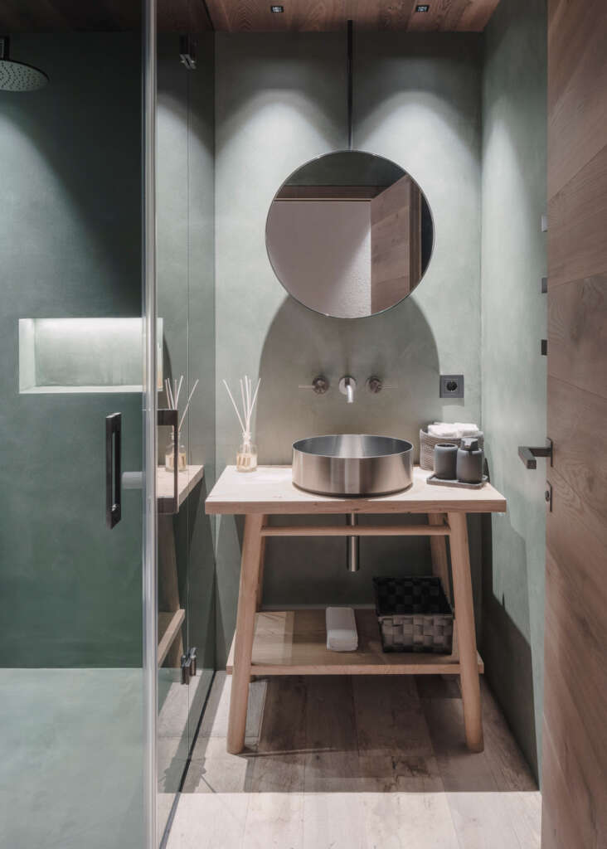
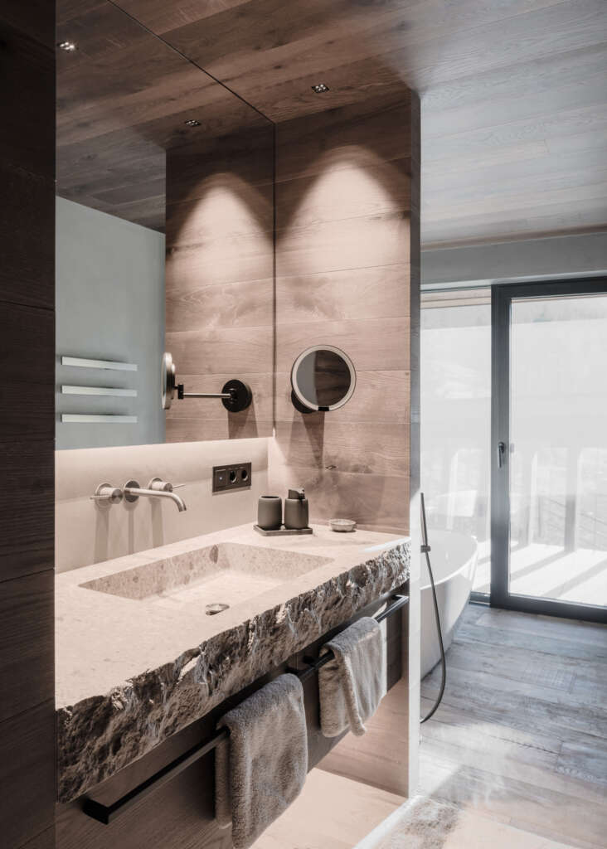
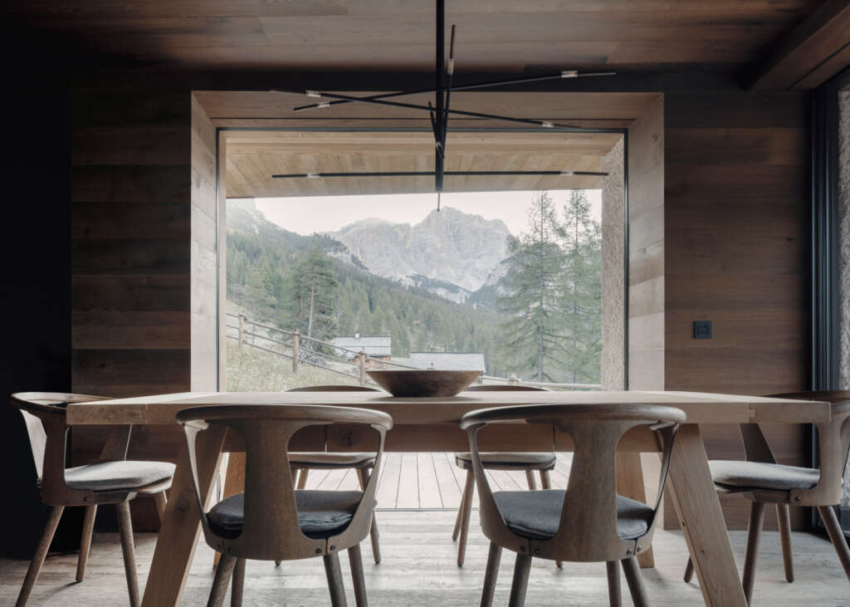
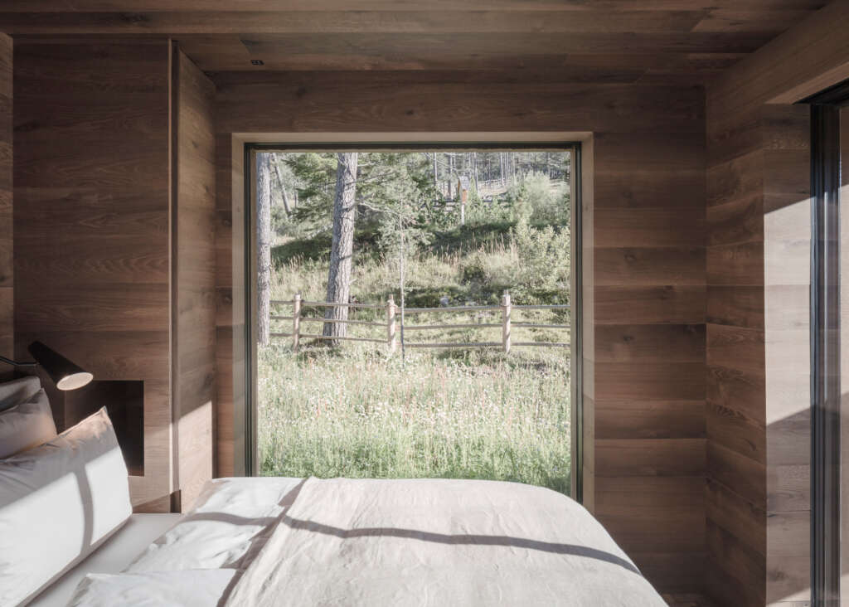
Functionally, the house comprises an underground basement providing ample space for car and bicycle parking, while the two residential floors above accommodate the main living spaces. The lower level hosts the inviting living and dining areas alongside the kitchen, while the upper floor features two bedrooms, two bathrooms, and a sauna, offering a serene retreat within this modern Alpine haven.




