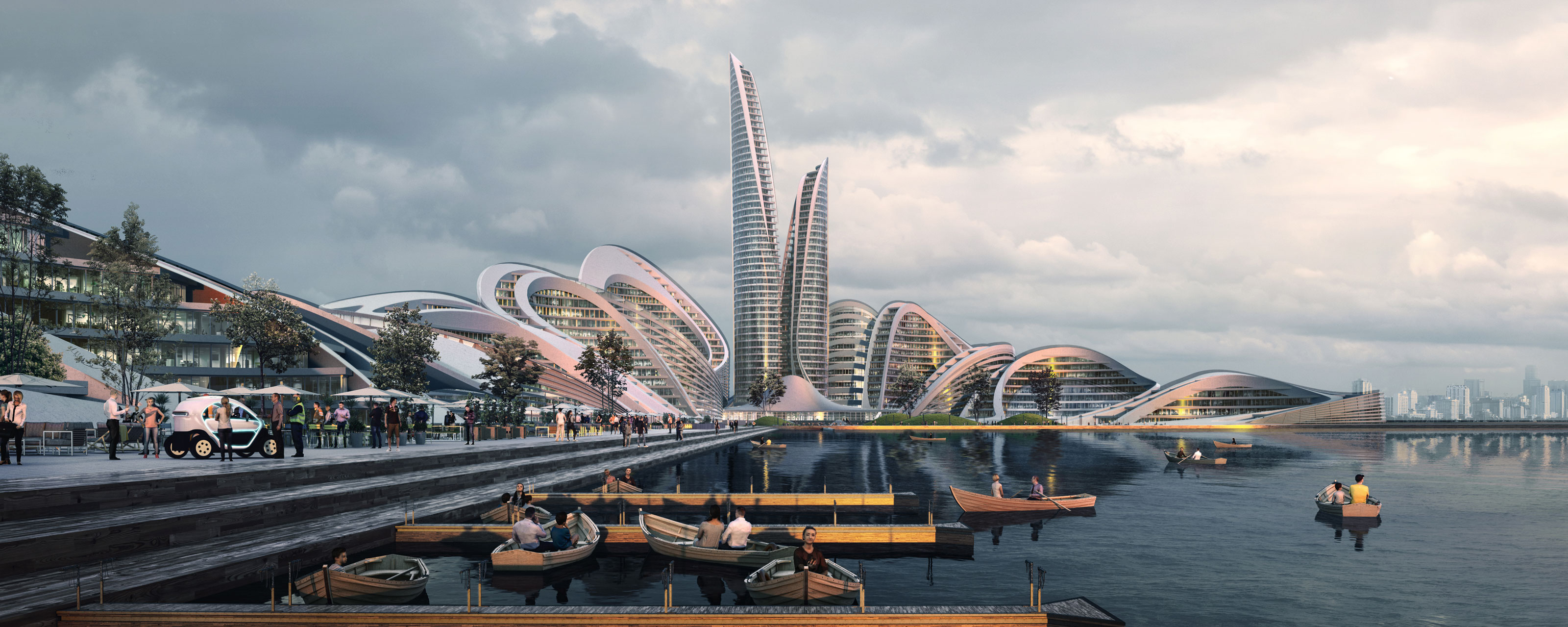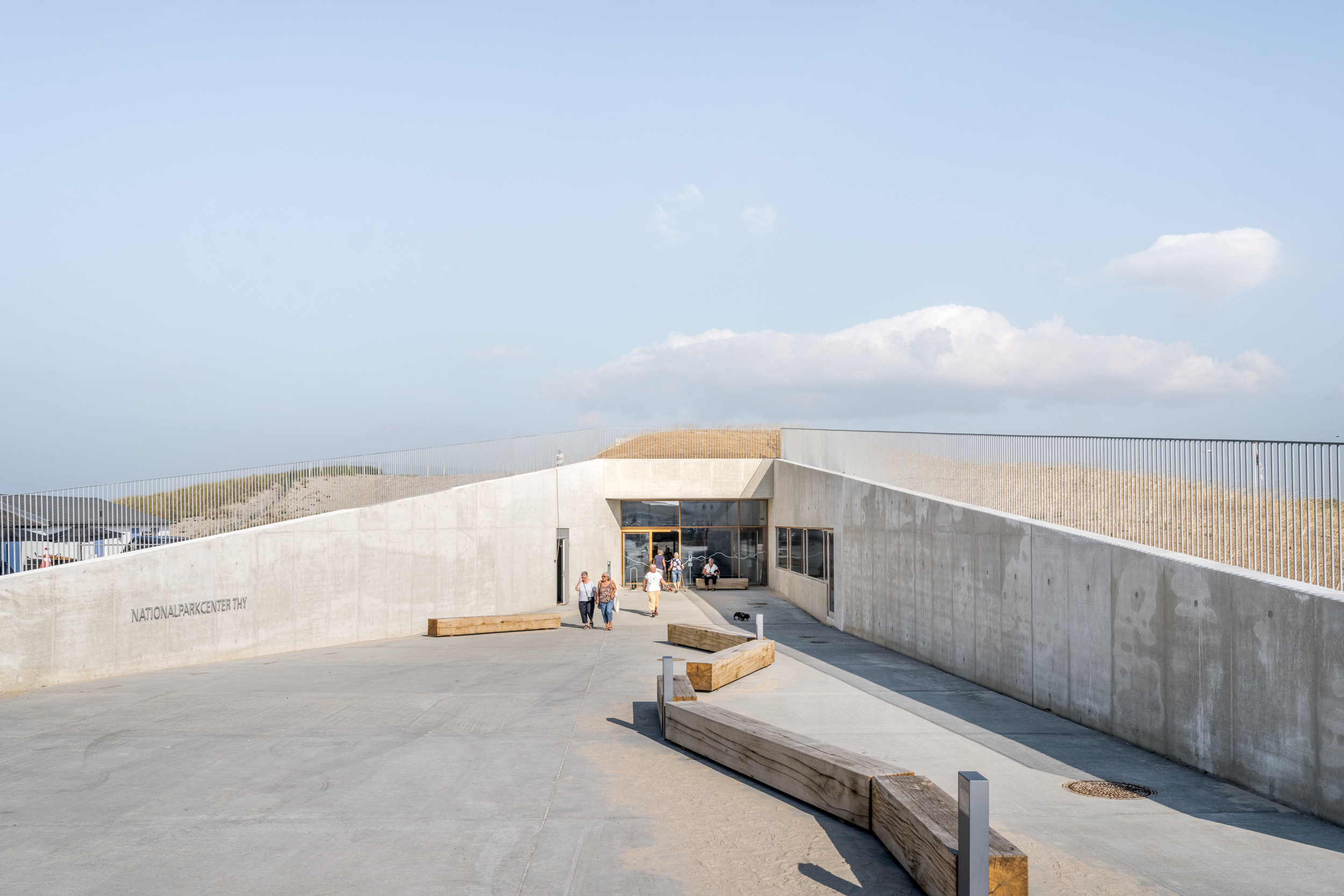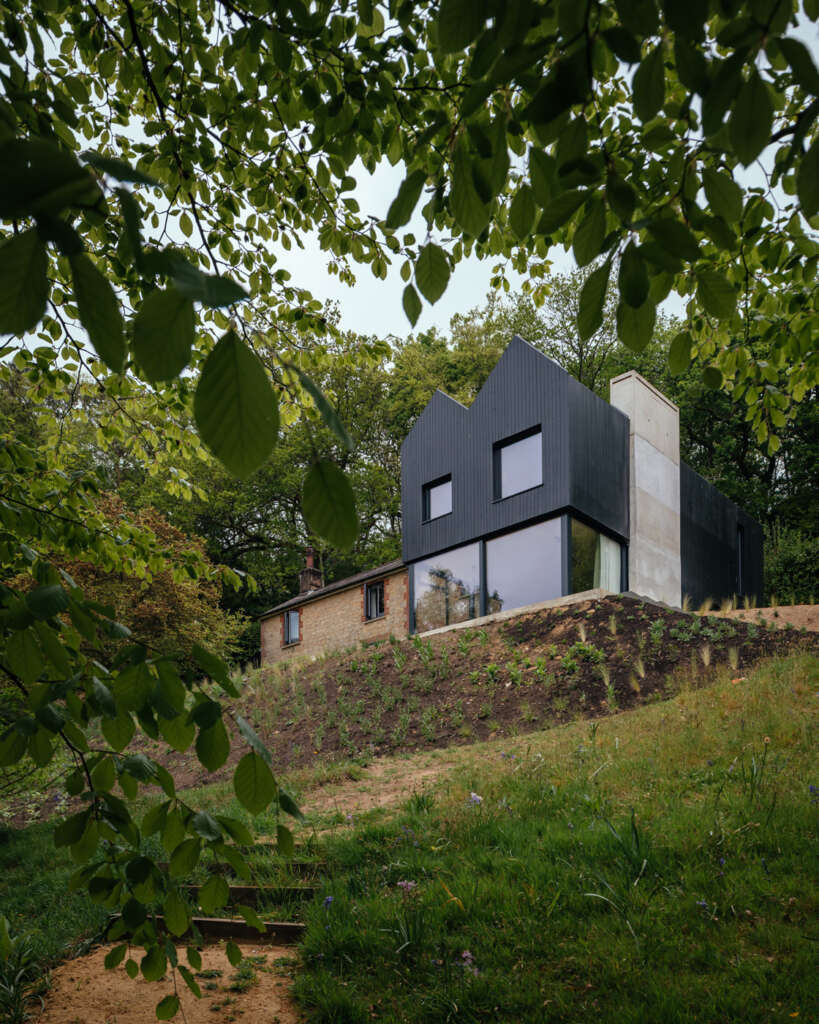
House for a Filmmaker and Playwright
Architect: Invisible Studio
Location: Hampshire, England
Type: Cottage
Year: 2022
Photographs: Jim Stephenson
The following description is courtesy of the architects. Invisible Studio have recently completed alterations and additions to a tired cottage on the Surrey / Hampshire borders in the UK for a playwright and a filmmaker who had kept an article on a house that Invisible Studio had completed nearly fifteen years previously and got in touch when they moved out of London.
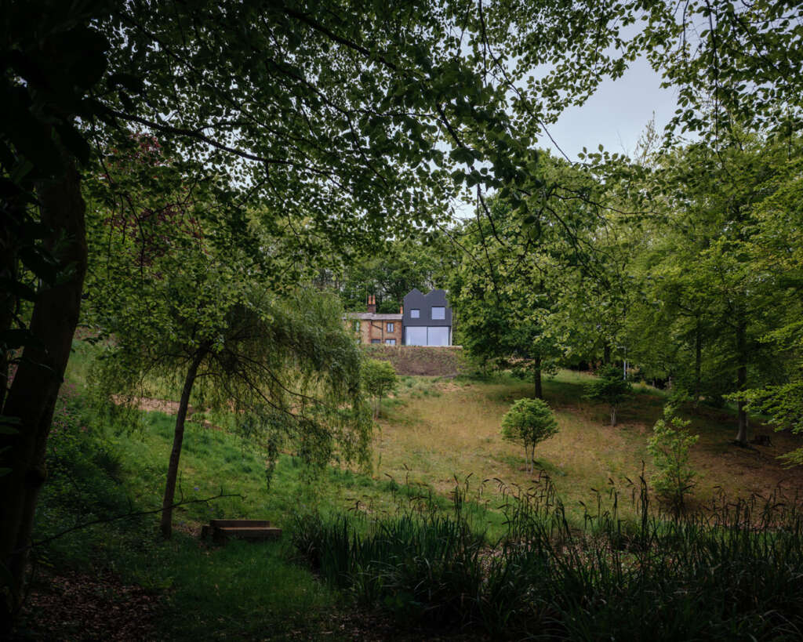
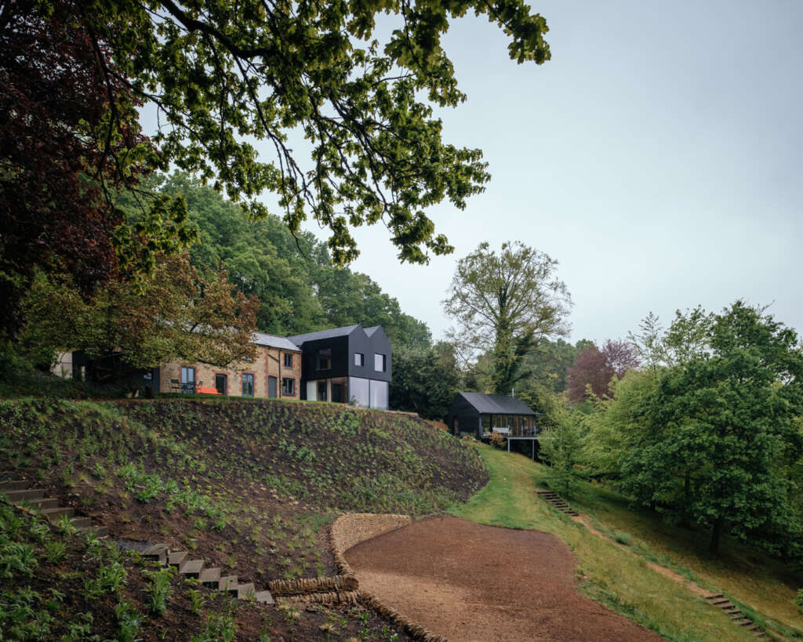
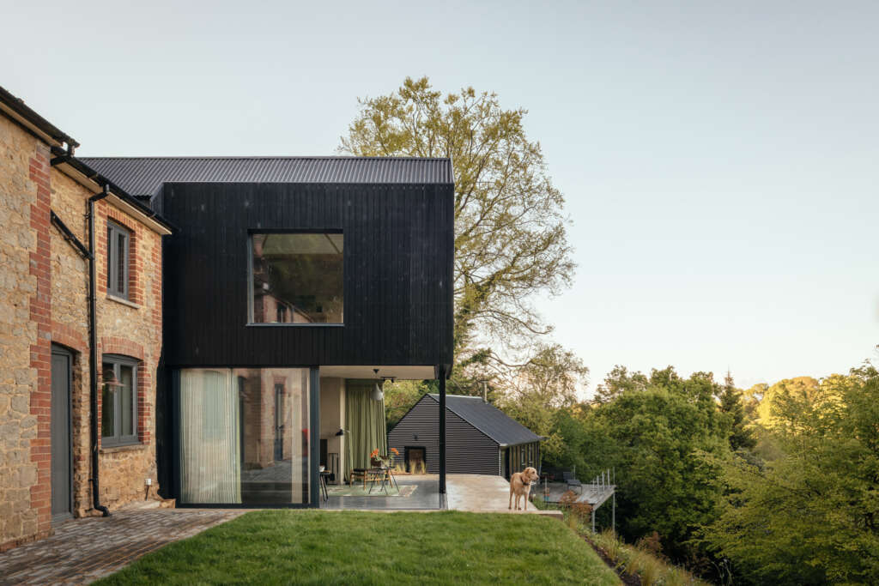
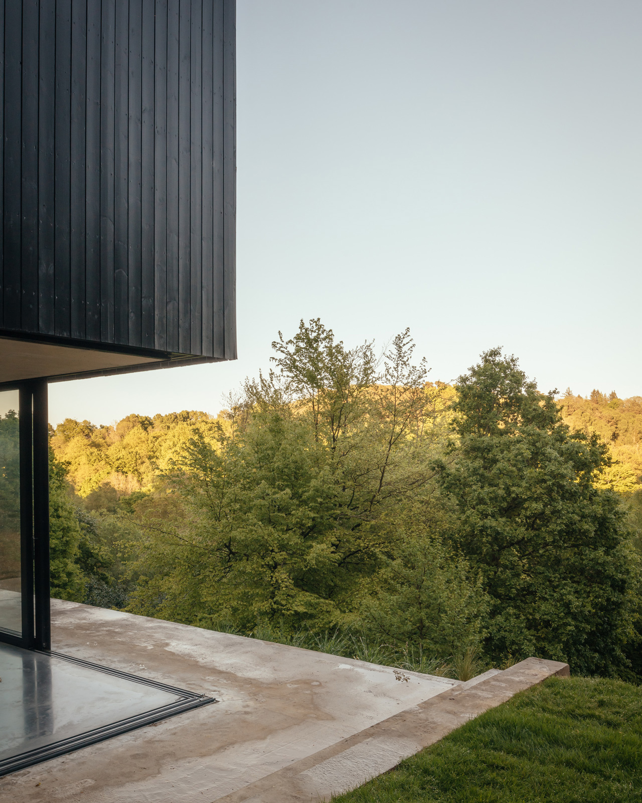
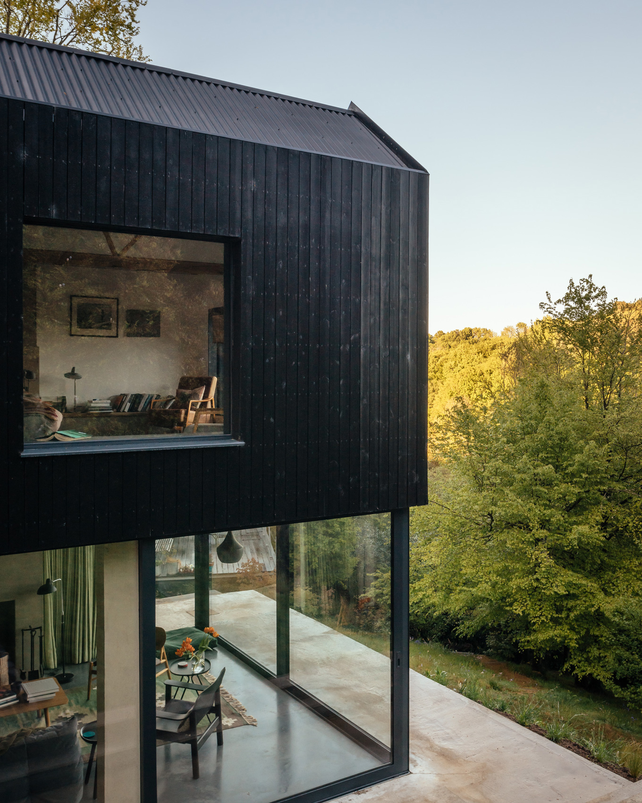
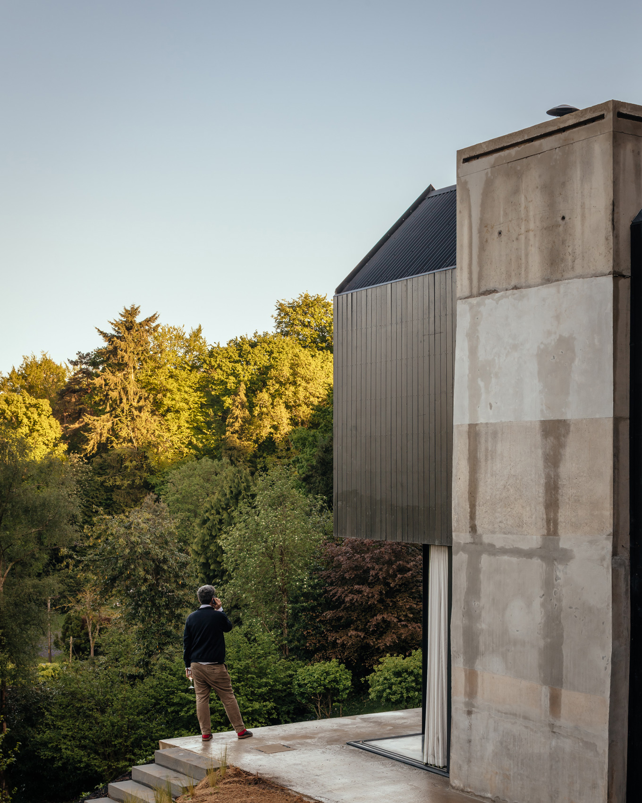
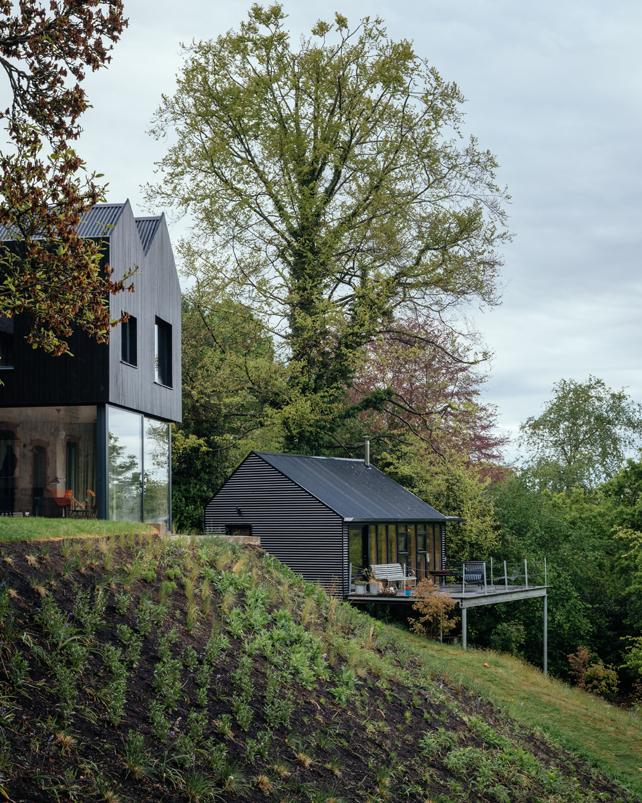
The existing cottage was a rabbit warren of small spaces, none of which addressed the spectacular view which is a hidden valley. The entrance sequence and existing cottage were reorganised, creating a large kitchen with insitu concrete fixtures and a new central hallway with a steel stair.
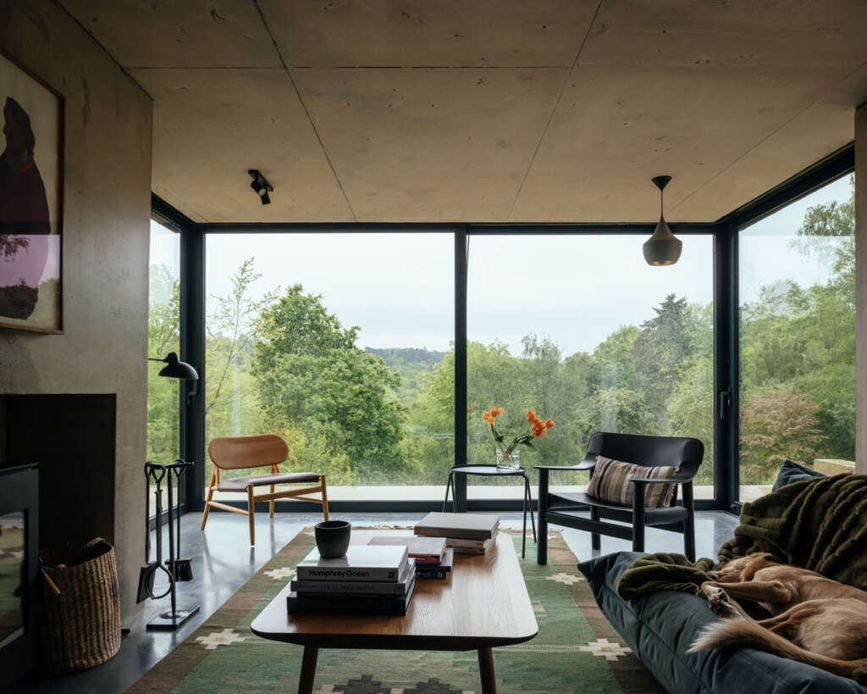
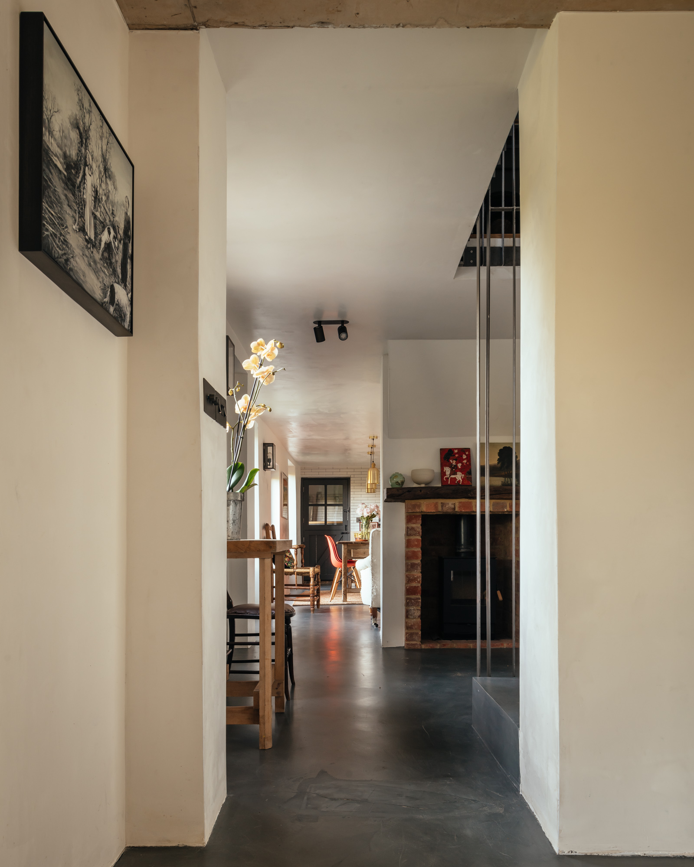
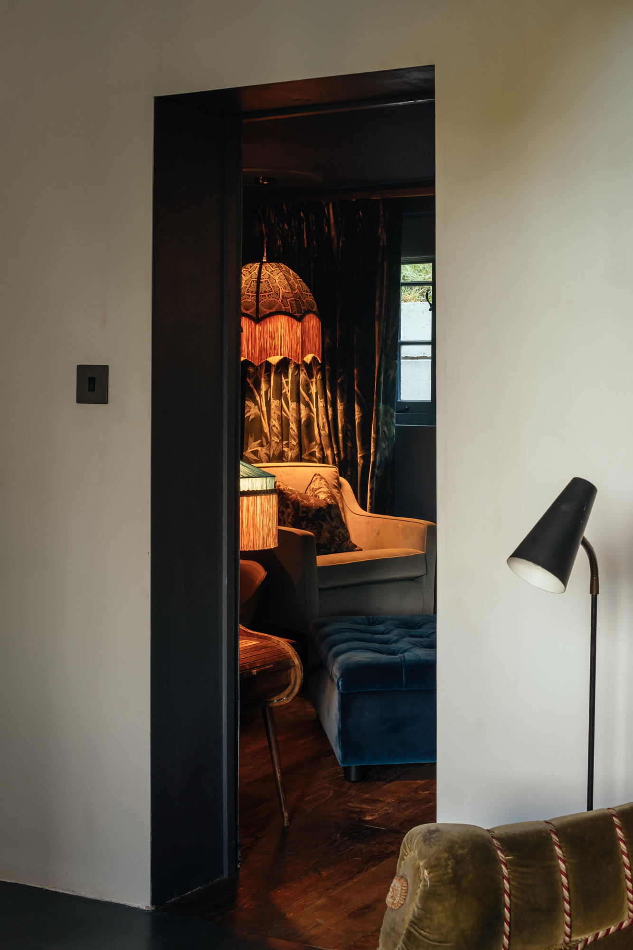
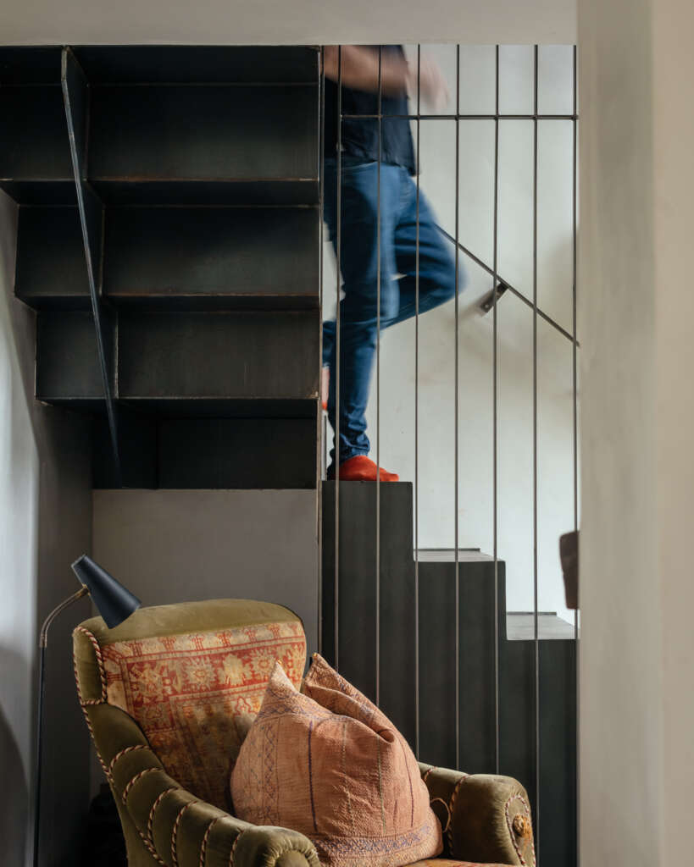
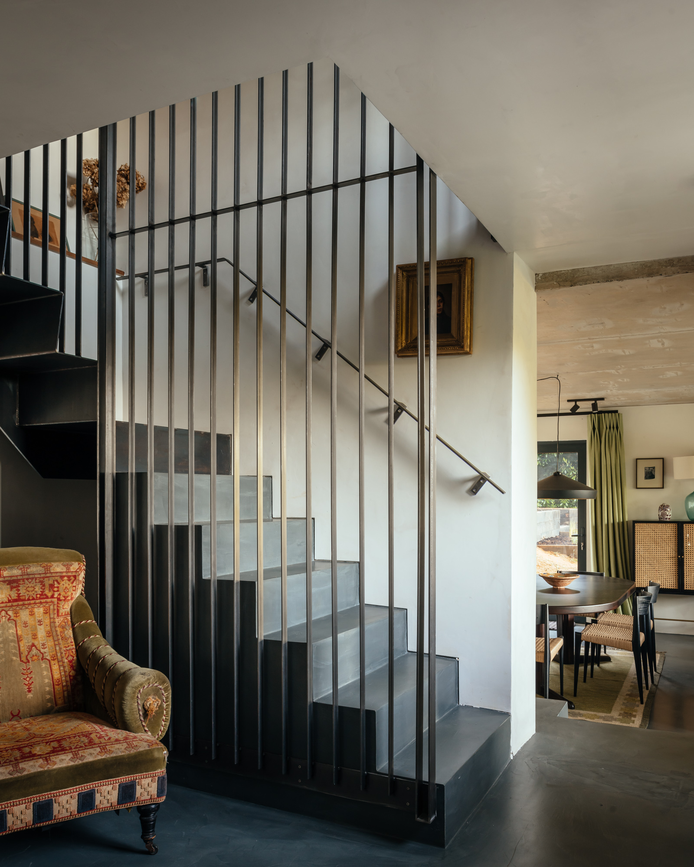
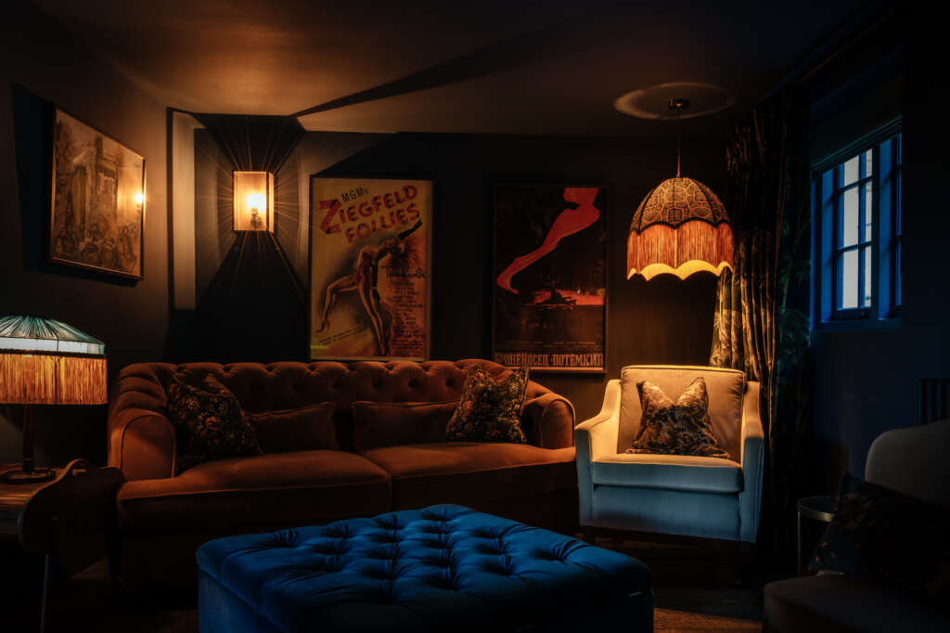
The new extension sits at a right-angle to the existing house, and has a double pitched roof form that takes its cue from the cottage. It has an unusual exposed timber trussed roof structure, and a structural insitu concrete chimney breast.
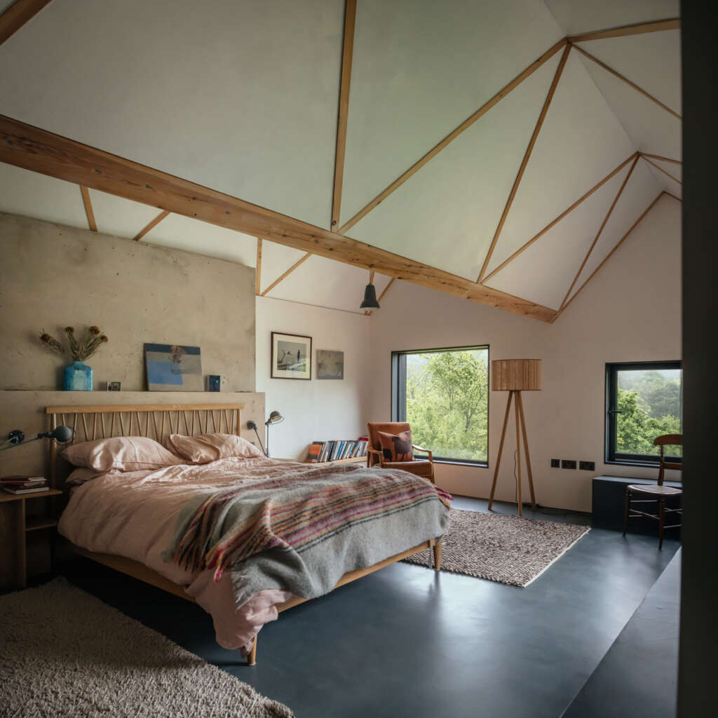
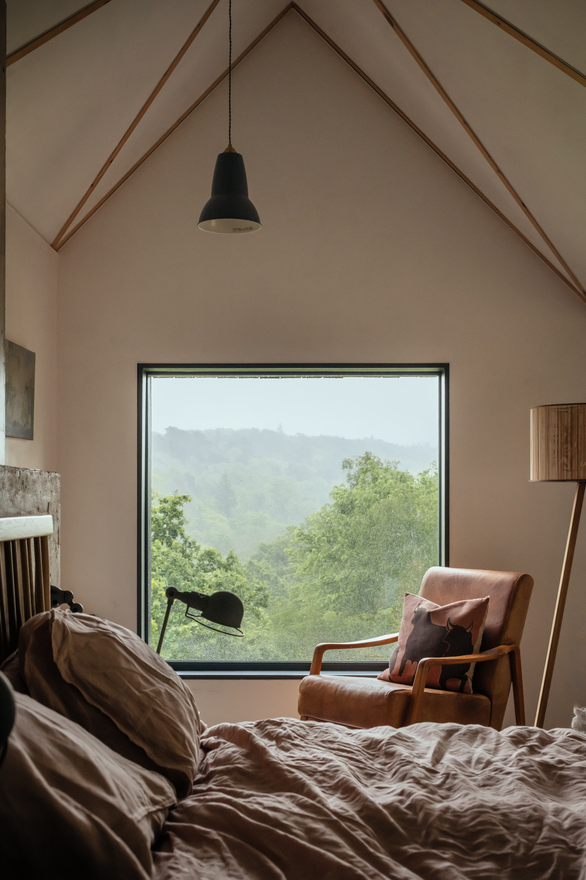
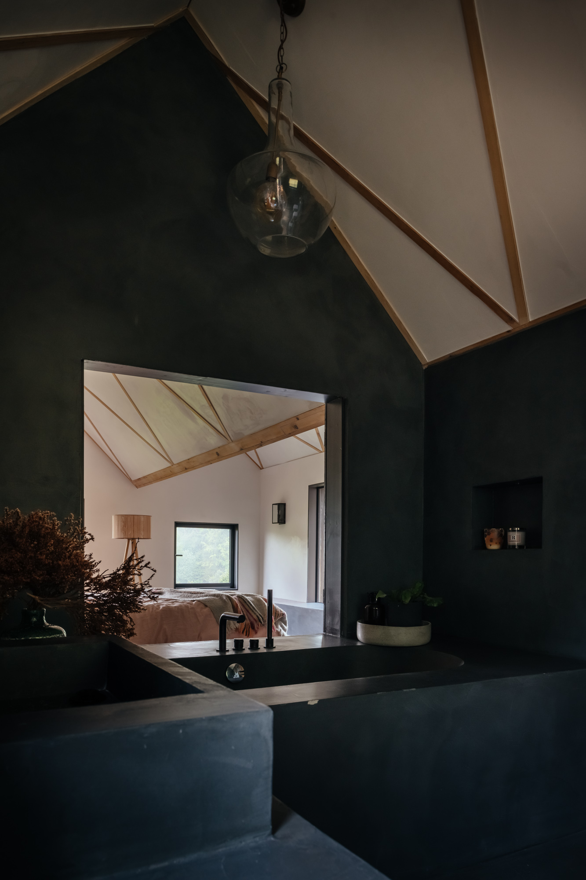
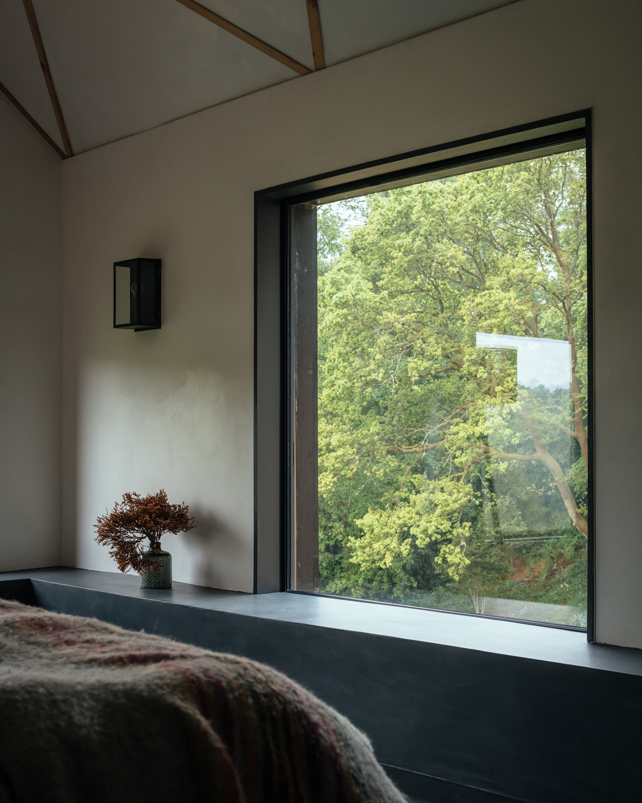
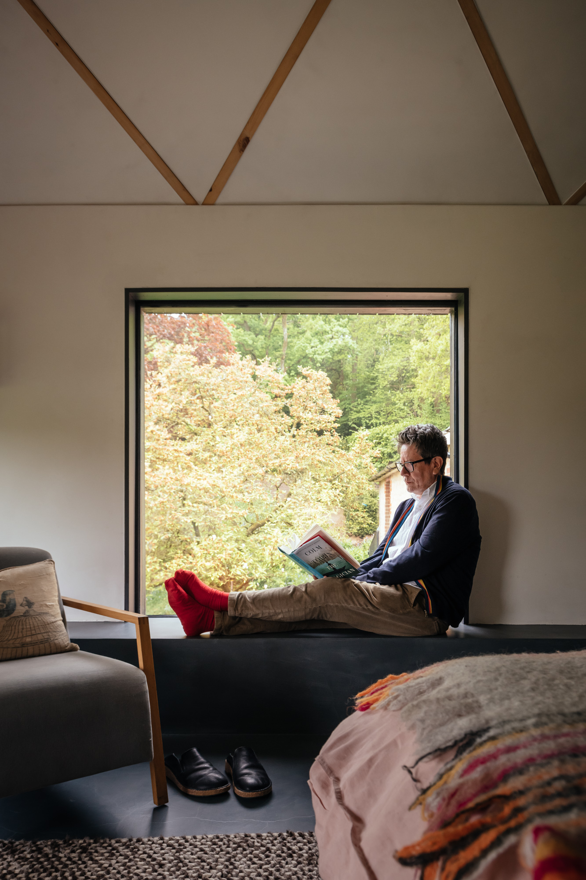
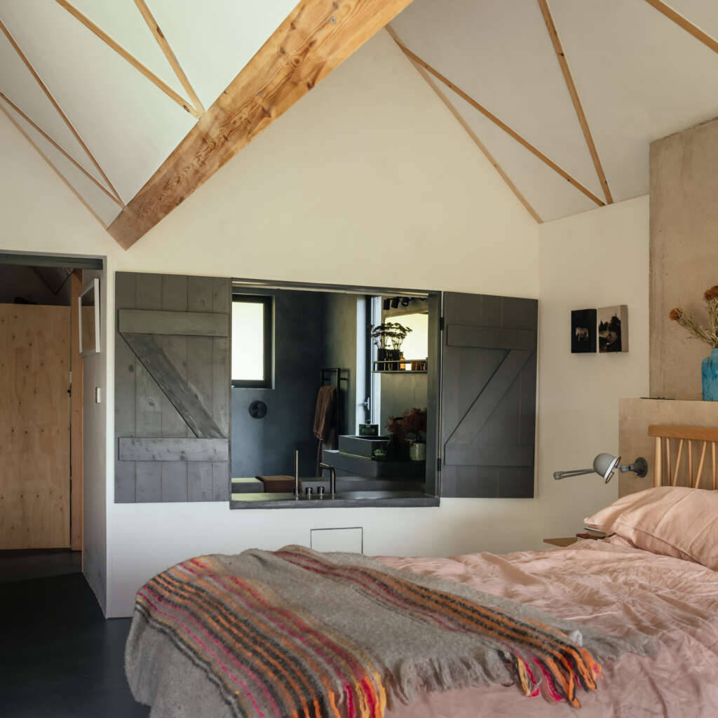
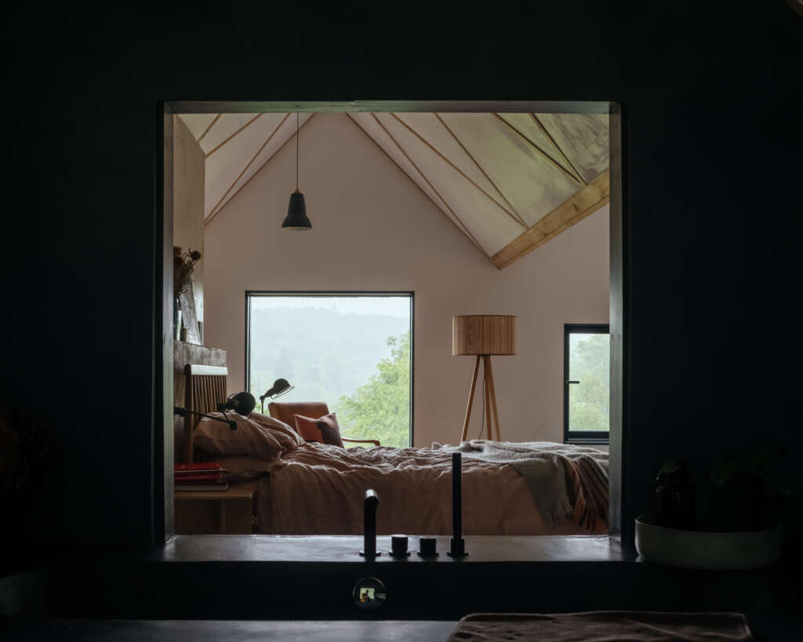
Other than the insitu concrete floors, kitchen and chimney breast, all of the new surfaces are bare plaster. The outside of the new extension is clad in charred timber, referencing local vernacular buildings. In addition, Invisible Studio completed two studios on the same site, allowing the clients to work from home.
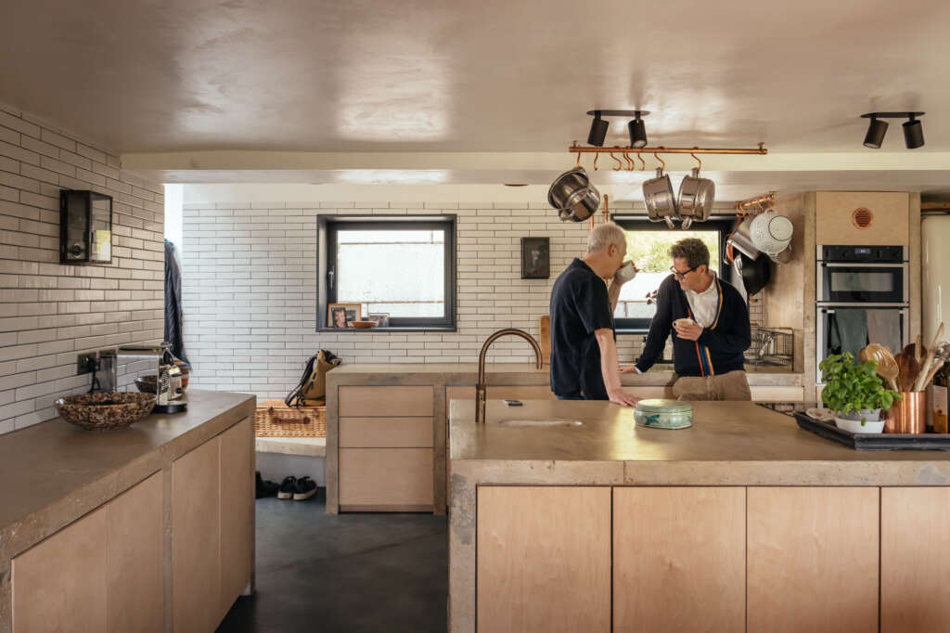
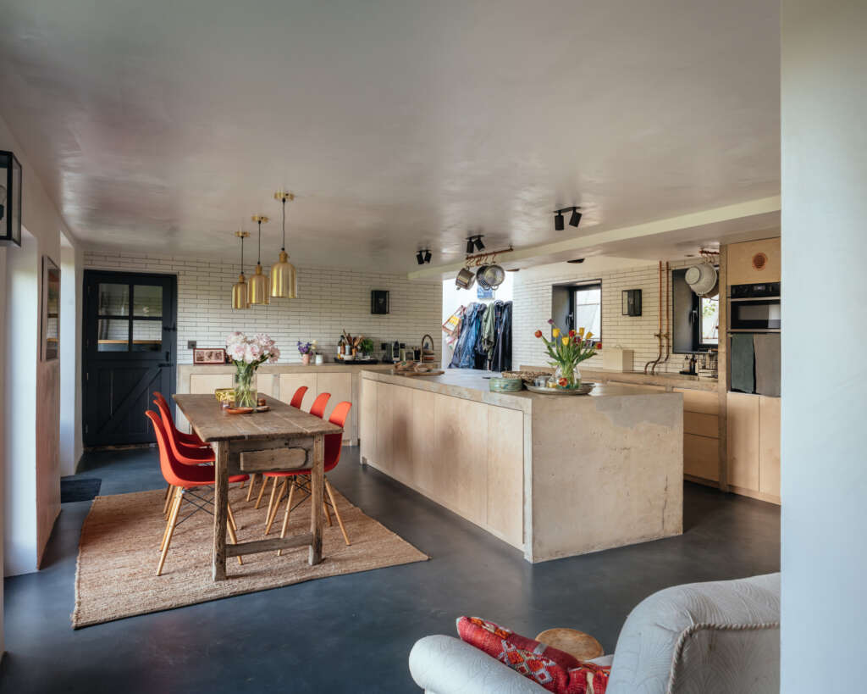
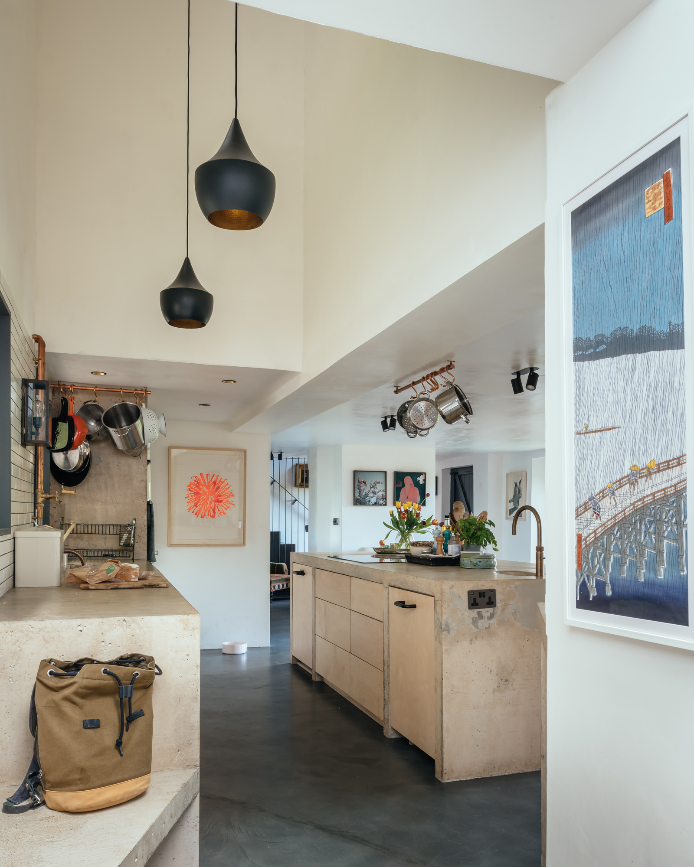
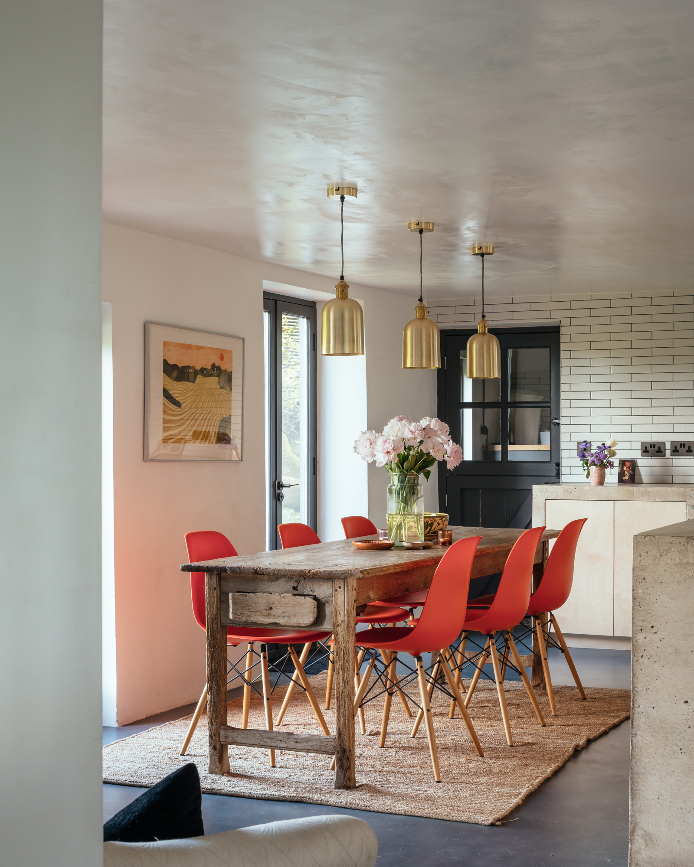
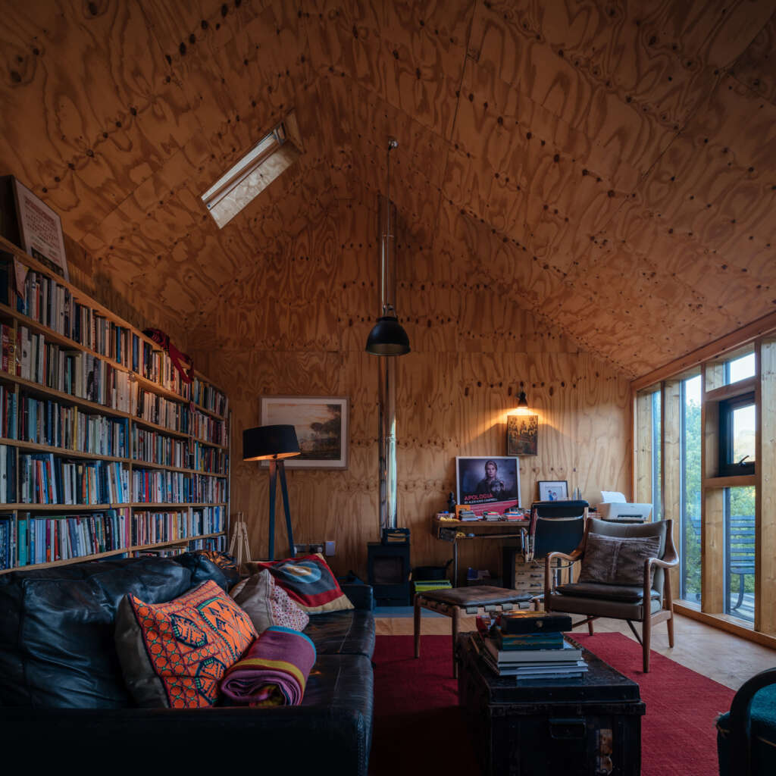
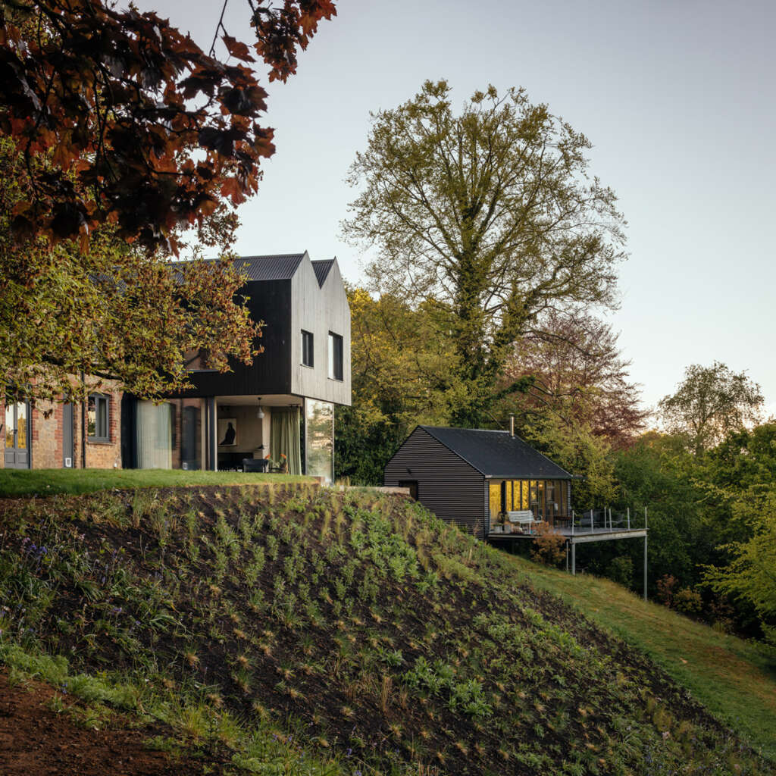
Project Details
- Architect: Invisible Studio
- Engineer: Corbett Tasker
- Garden Design: Sam Ovens

