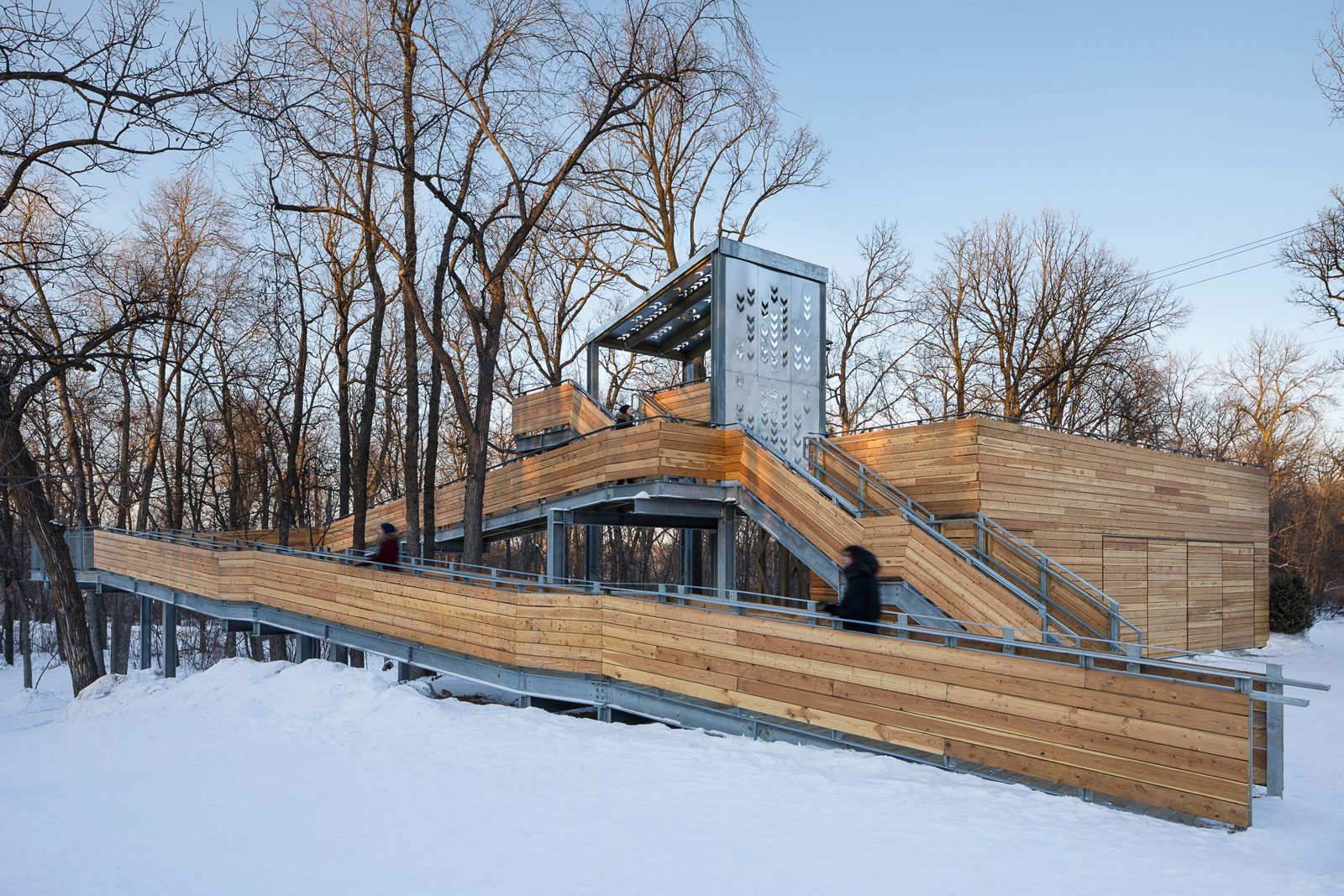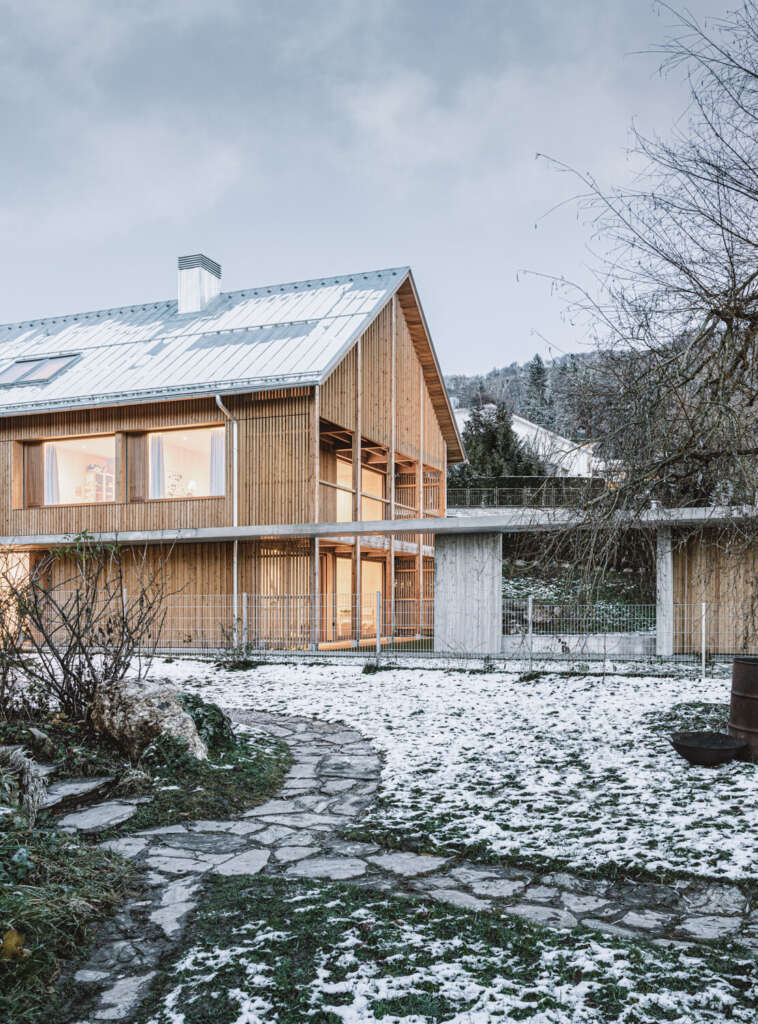
House L. Elsbethen
Architect: dunkelschwarz ZT GmbH
Location: Elsbethen, Austria
Type: House
Year: 2022
Photographs: Markus Rohrbacher
The following description is courtesy of the architects. Effortlessness, privacy, an open and bright atmosphere as well as a flowing transition between inside and outside were the wishes laid out by the owners.
The chosen specific typology “house with outbuilding and canopied entrance” phrases an ensemble resembling a shielding courtyard towards the bypassing street, providing both privacy and flow. Through terraces and balconies, the entire living space is enabled to engage with this secure but open area, also creating a connection to the south side garden.
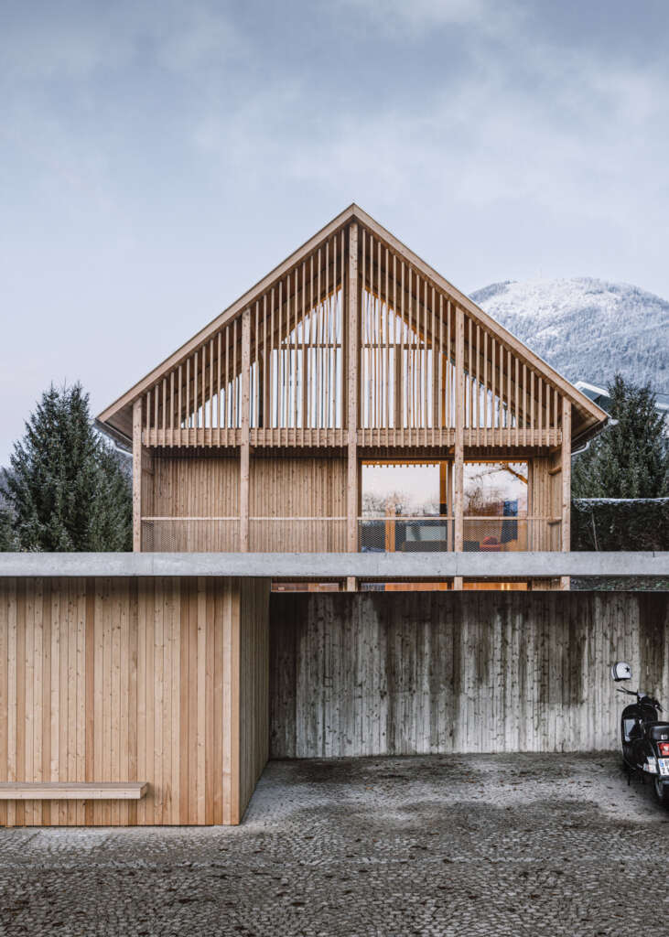
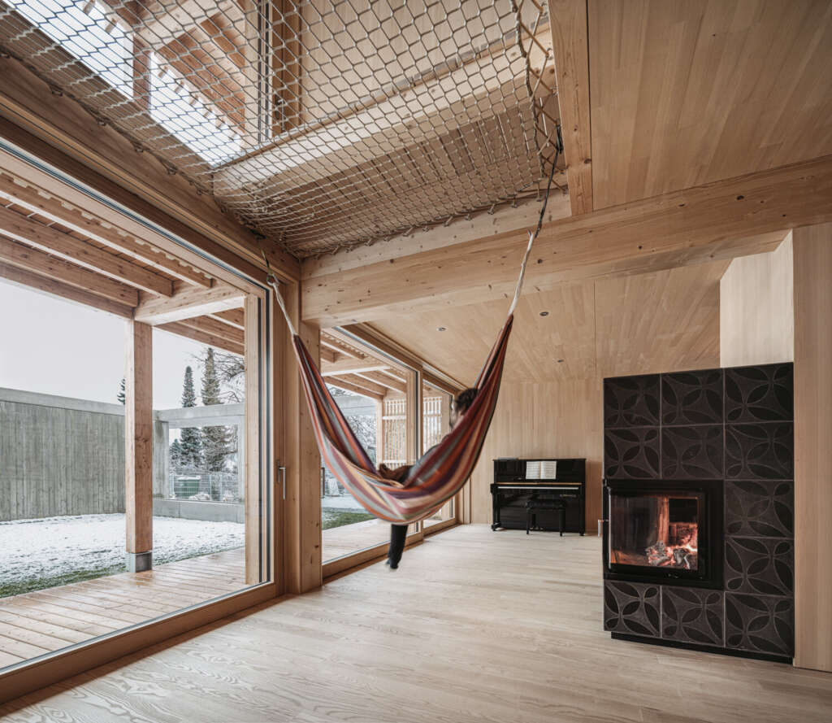
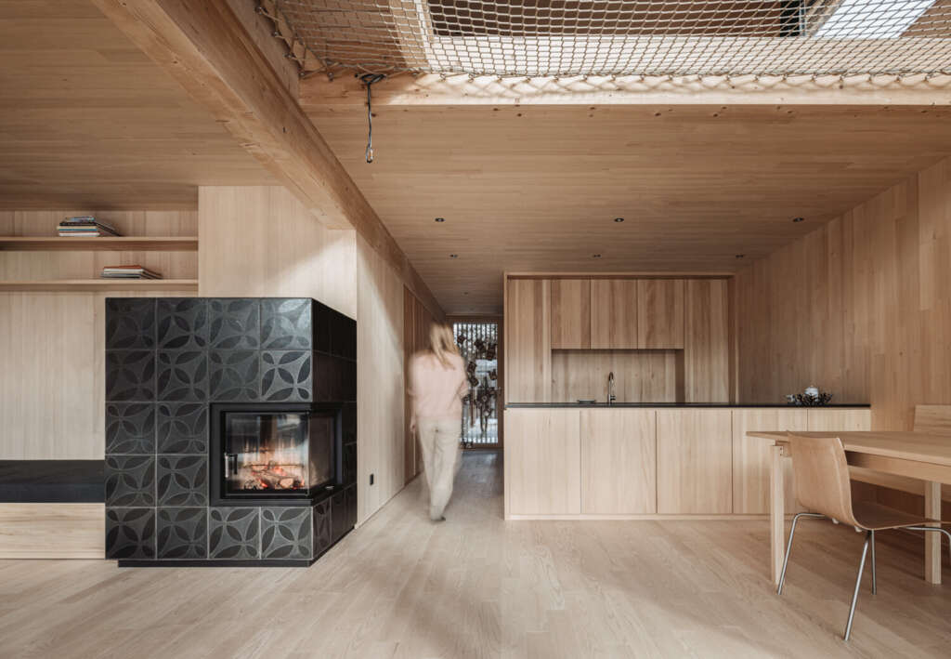
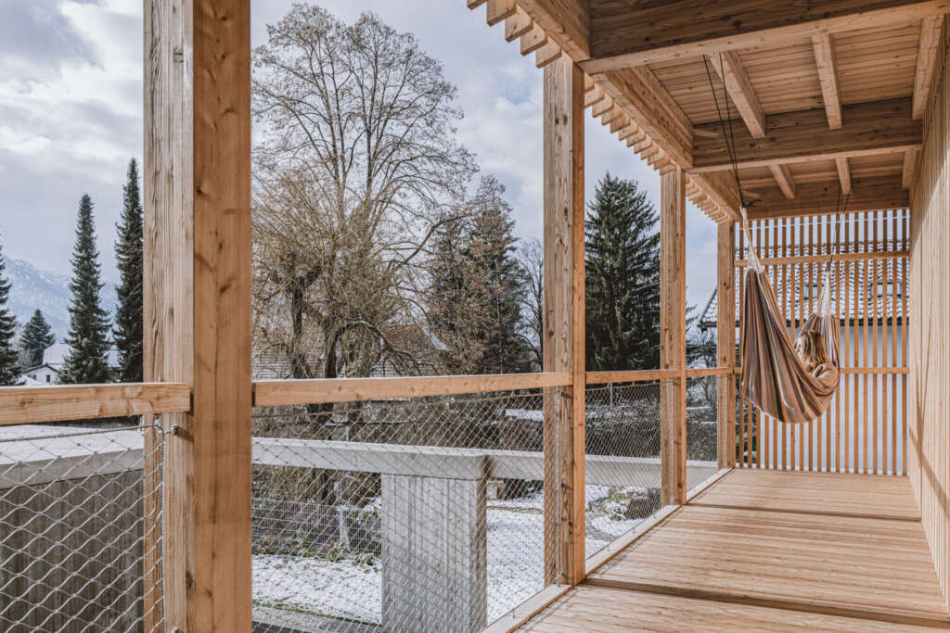
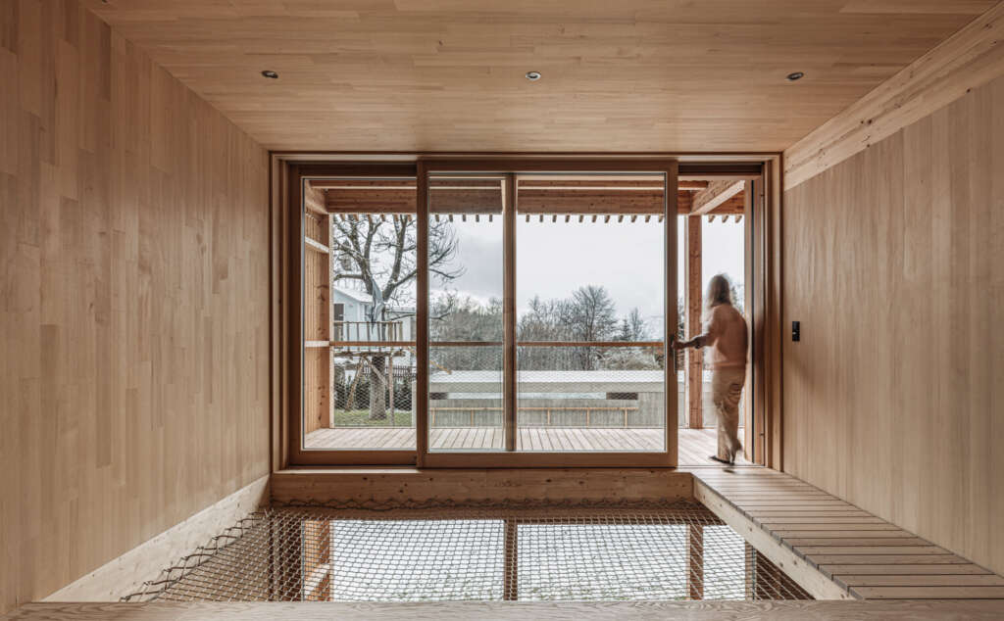
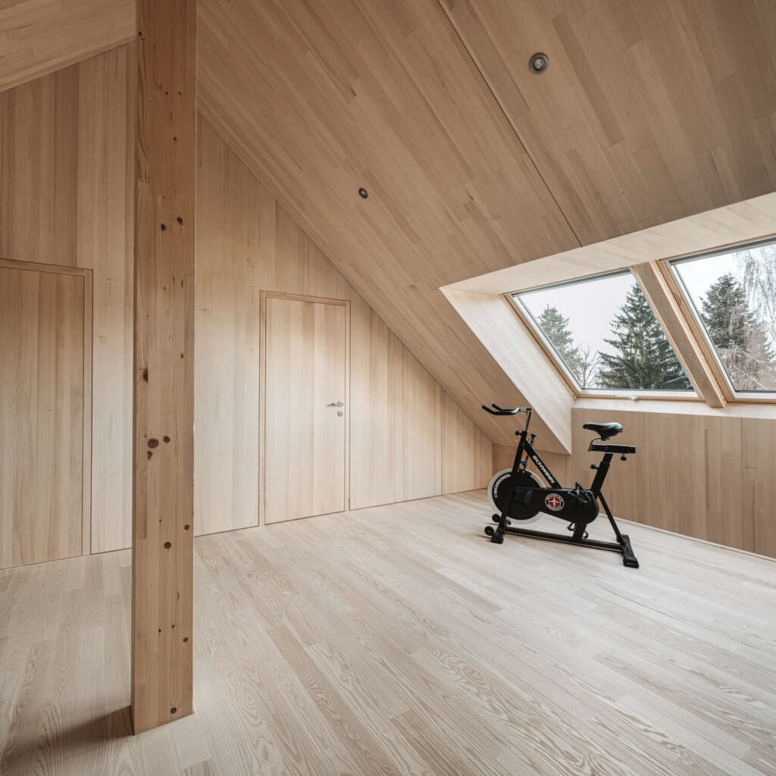
While the rectangular floor plan and steep gable roof align with the surrounding houses, the inside formulates a rather unconventional use of open space using nets spanning the living area. The flowing spacial figure across floors builds the center of the family home by linking kitchen, fireplace, dining area and diwan and simultaneously creating the unique character of the house – a home for daily use that offers coziness and support.
The overall architectural concept can be seen as an approval of the daily life rather than a stiff and inflexible construction.
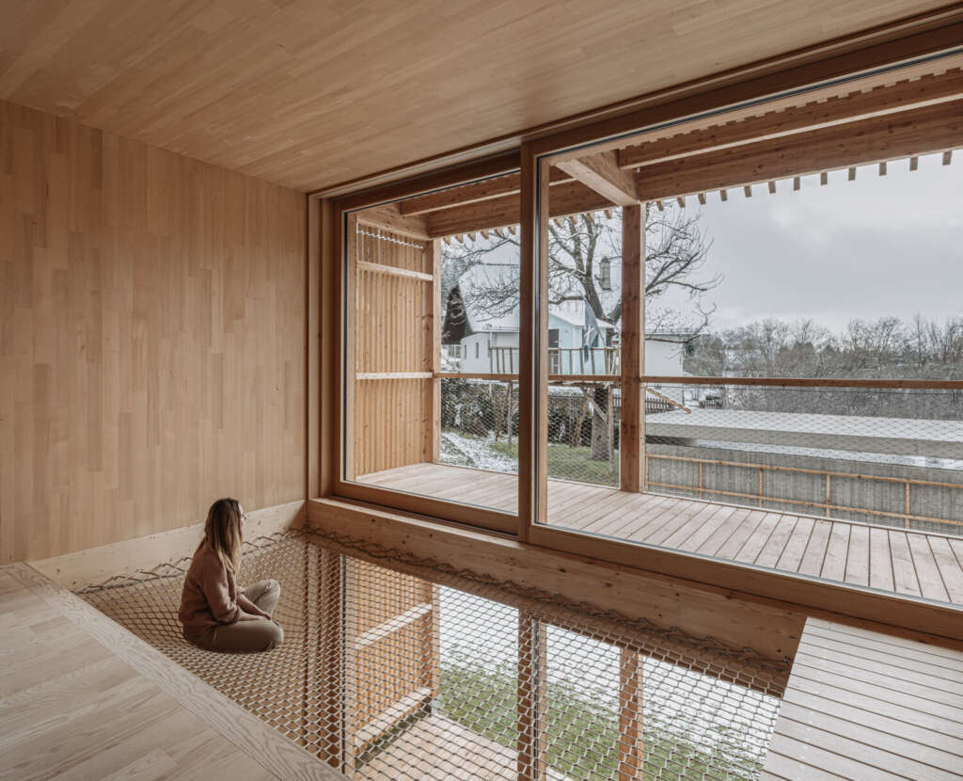
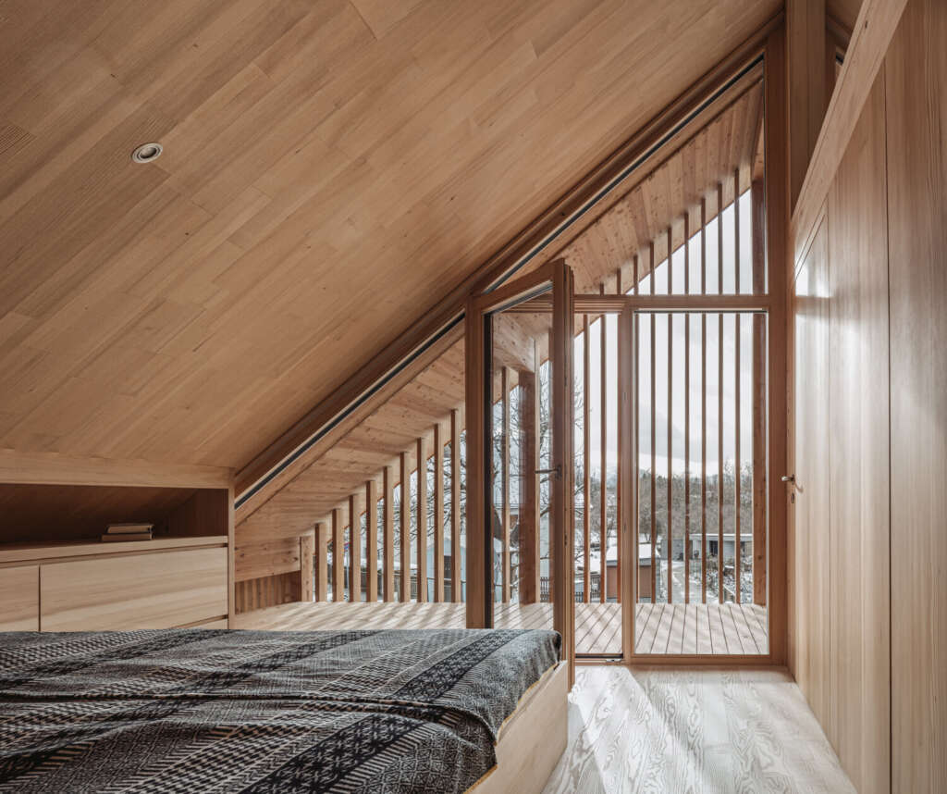
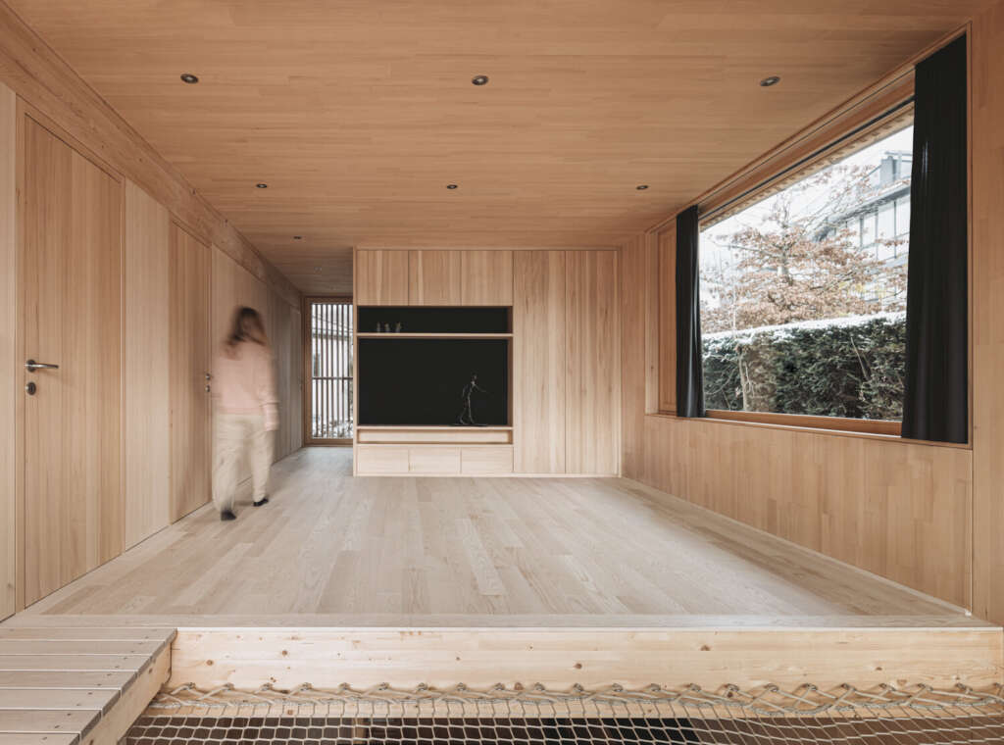
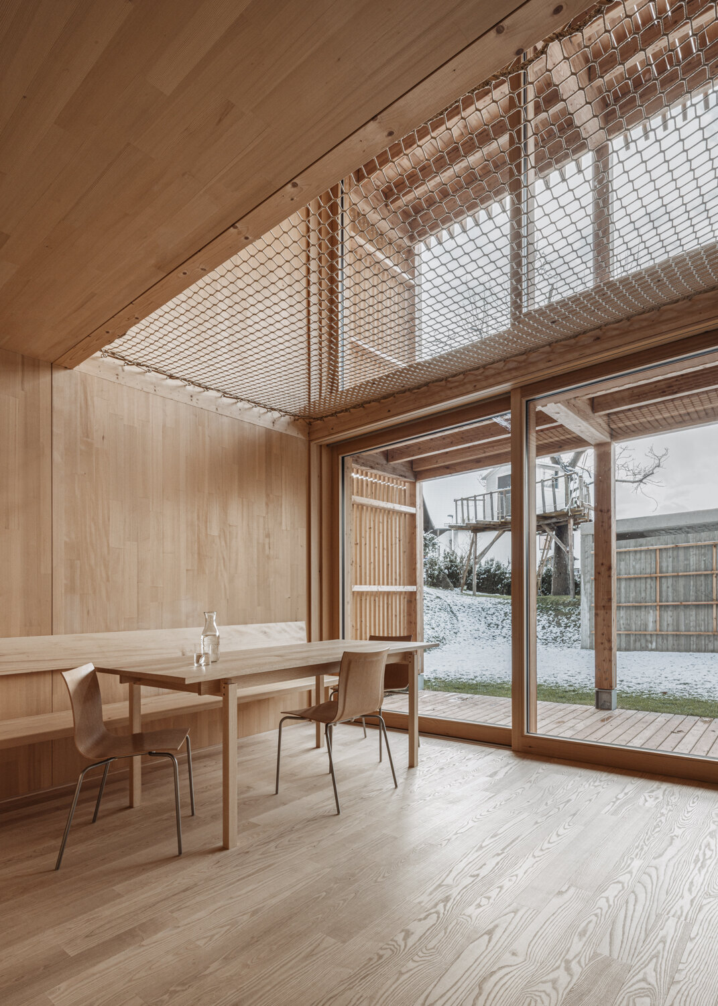
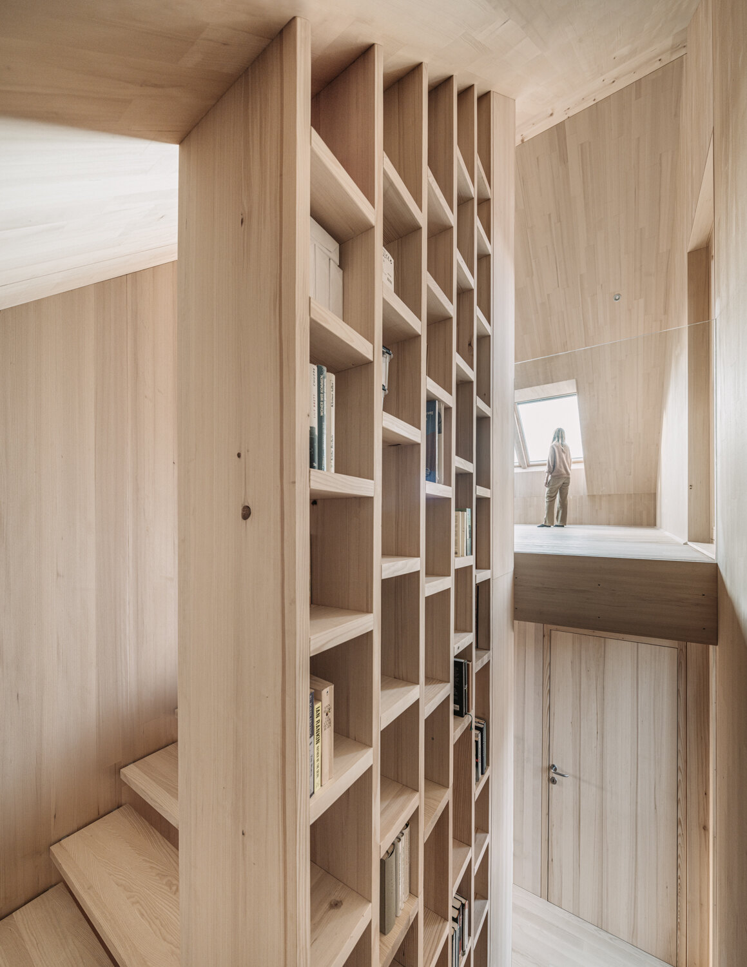
Project Details
- Architects: dunkelschwarz ZT GmbH
- Name of the building: House L.
- Date of finalization: 09/2021
- Owner: Private
- Location: Elsbethen
- Floor space: 292m2
- Photographer: Markus Rohrbacher


