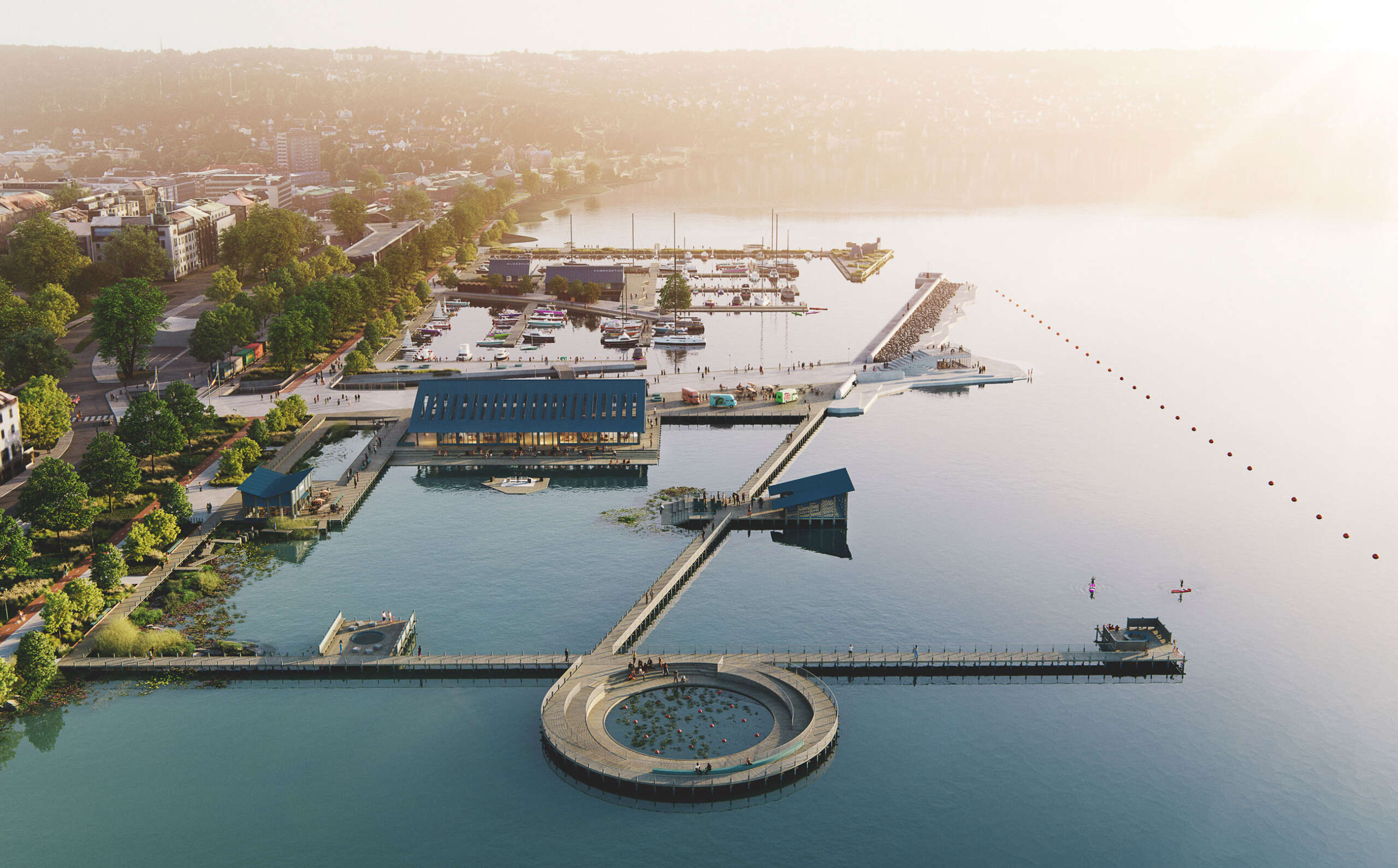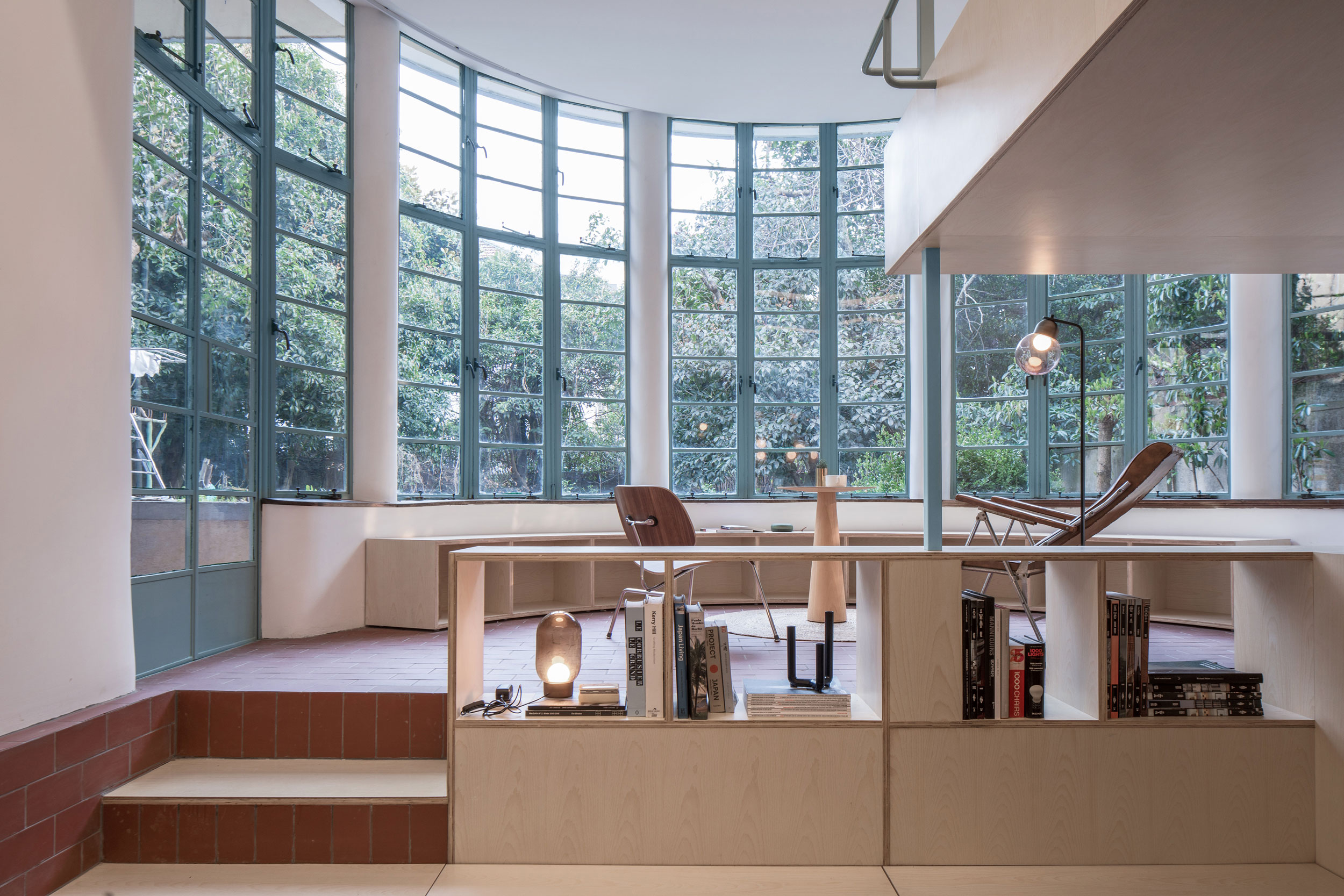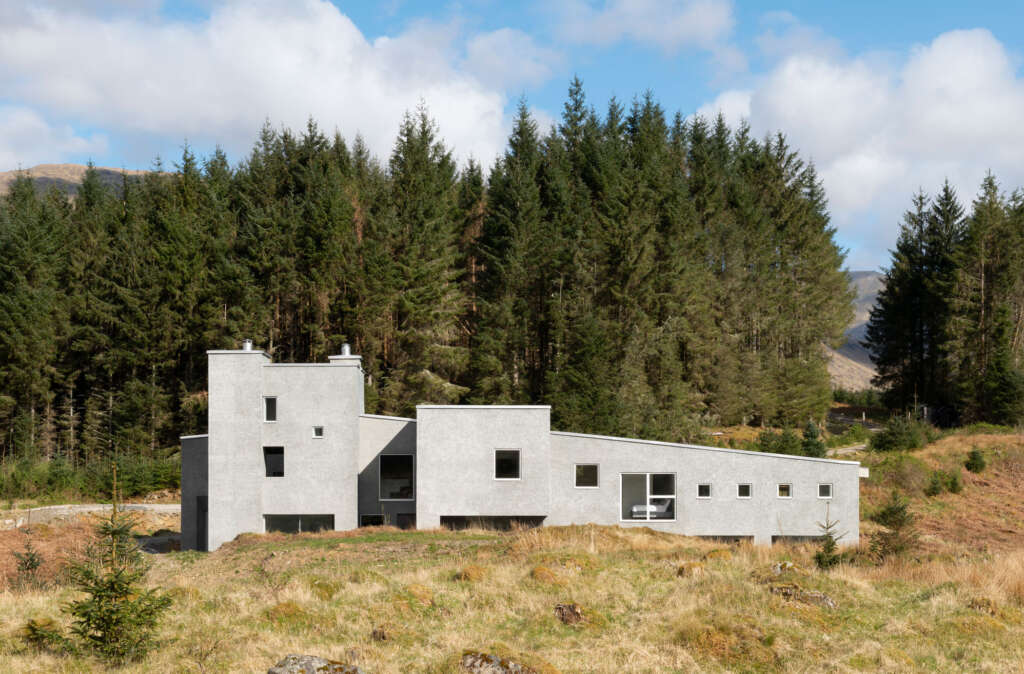
Hundred Acre Wood
Architect: Denizen Works
Location: Loch Awe, Argyll and Bute, Scotland
Type: House
Year: 2022
Photographs: Gilbert McCarragher
The following description is courtesy of the architects. Set within a stunning landscape overlooking Loch Awe, this new build family home features a central hall space designed to accommodate an 18-ft Christmas tree and is the first building to be clad in recycled TV screens.
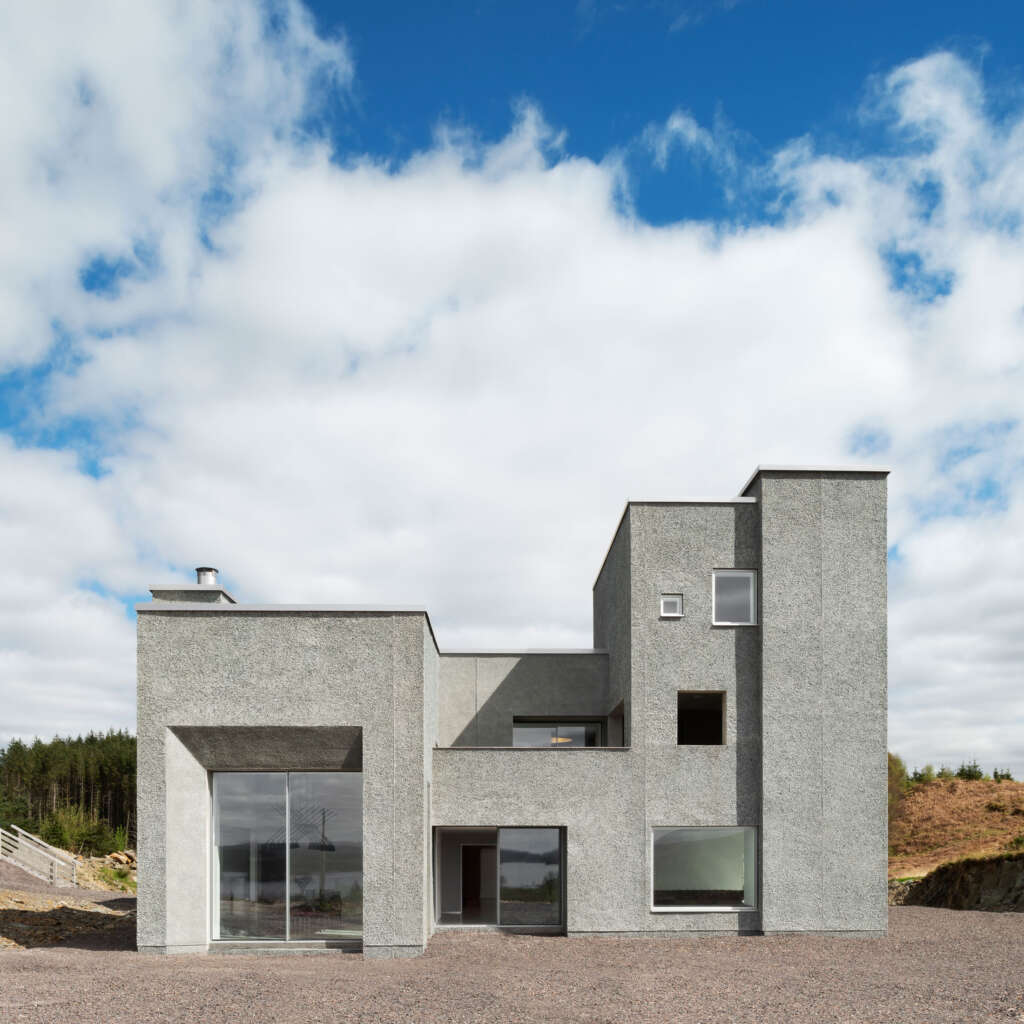
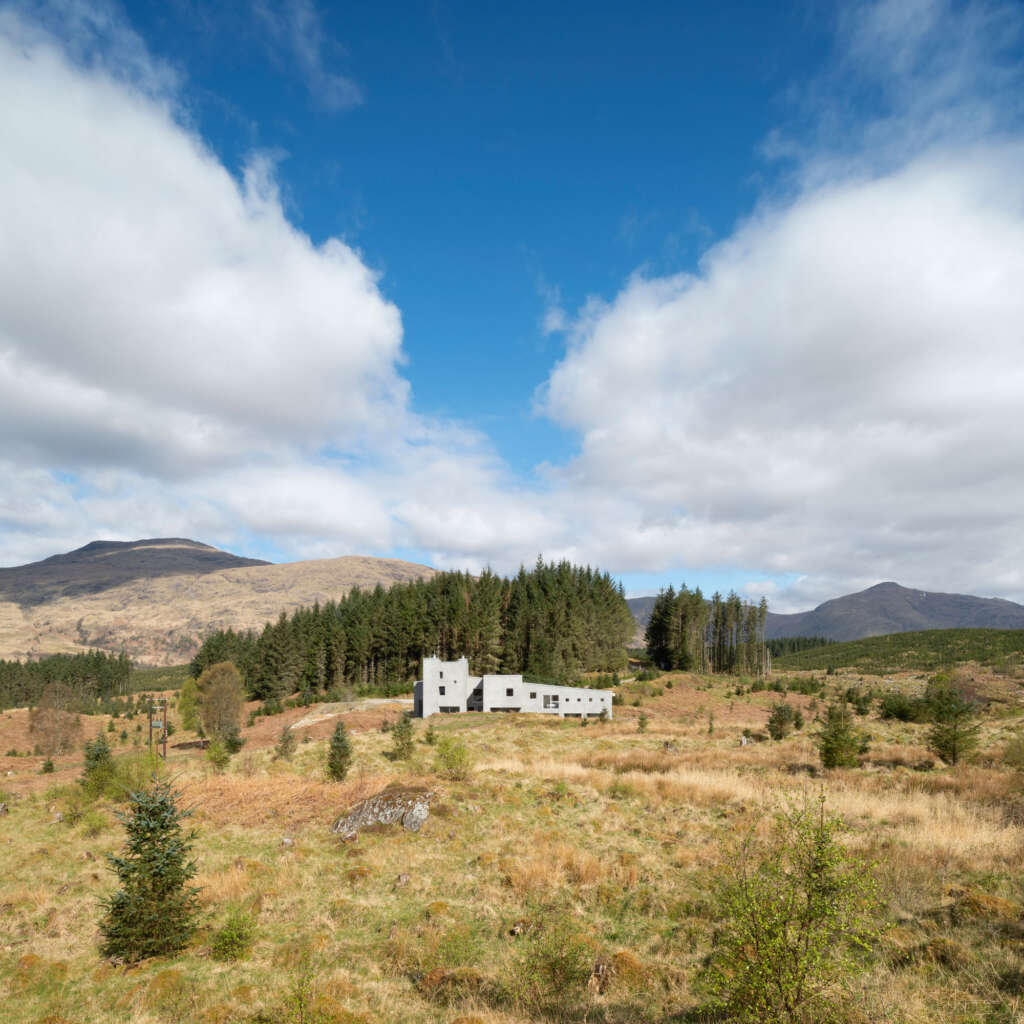
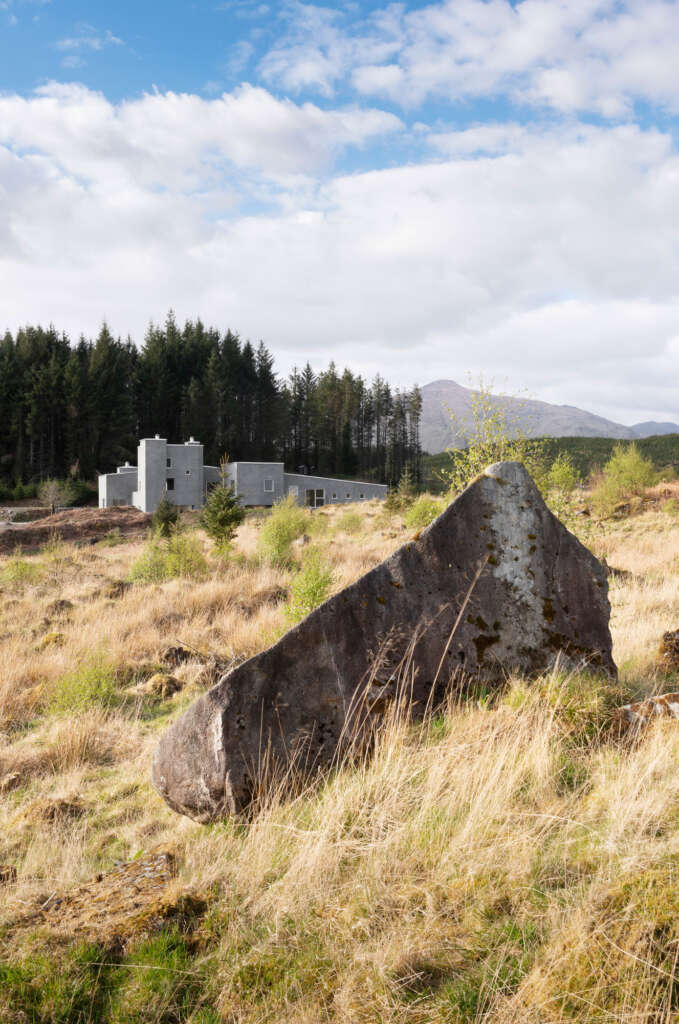
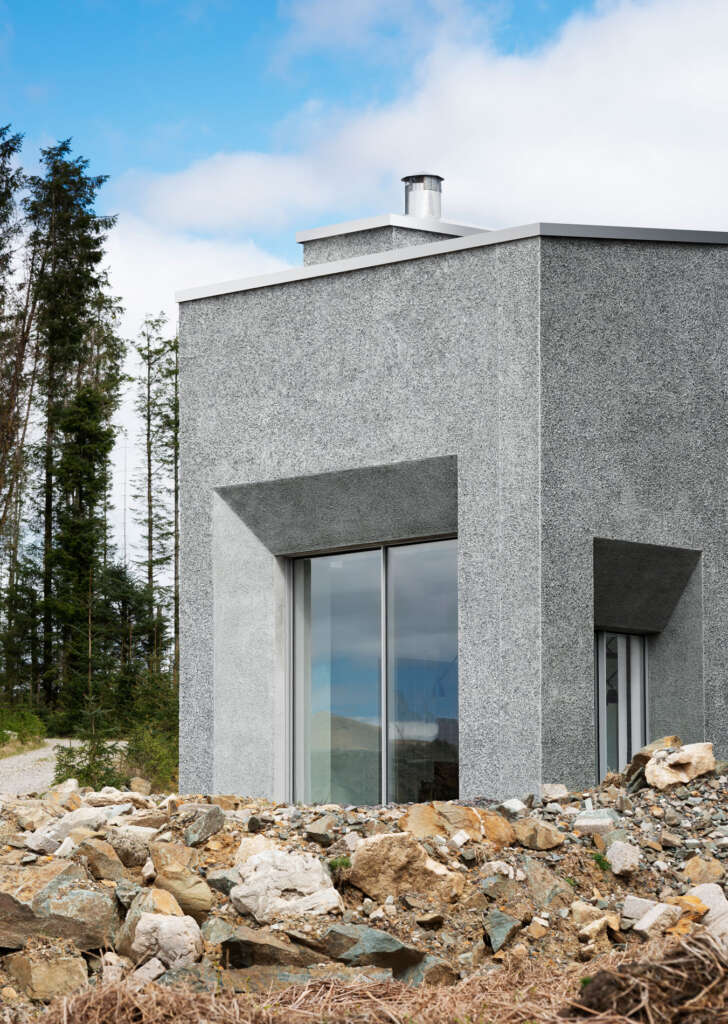
Designed and constructed over an eight-year period, the house reflects the close working relationship between architect and client. The main challenge of the brief was how to create an architecture appropriate for the setting which contained no other built context. Early conversations for the house focused on the history of Scottish architecture, from brochs and tower houses to Mackintosh, whilst at the same time inspiration was drawn from the sculptural works of Eduardo Chillida, which evoke the sense of a carved solid mass. This sense of a protective outer shell was key to the design development as a response to the exposed site and harsh weather.
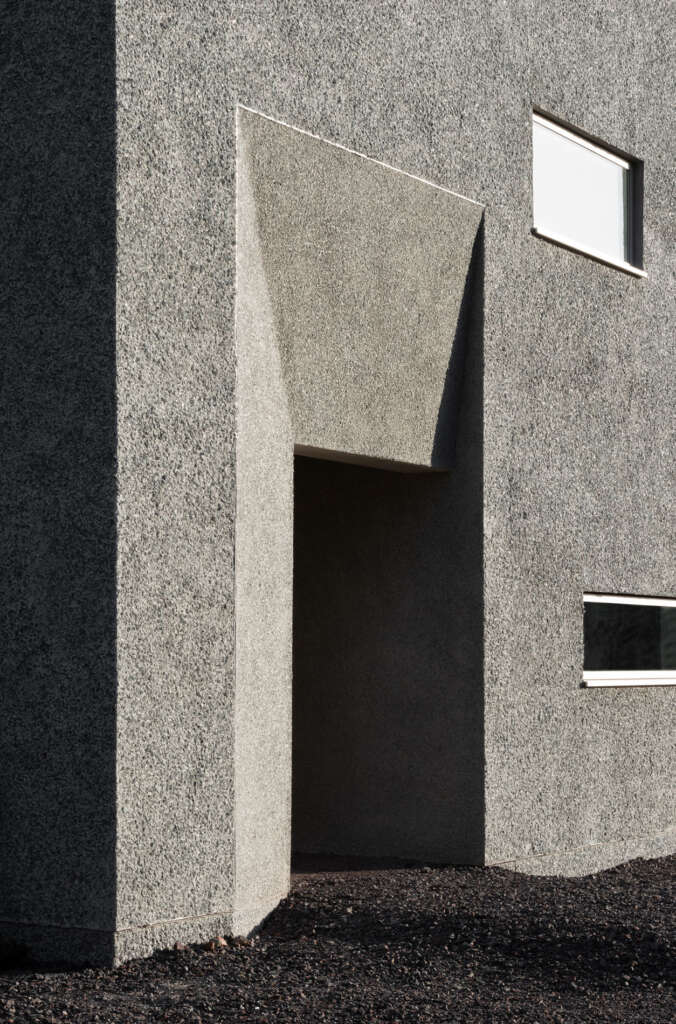
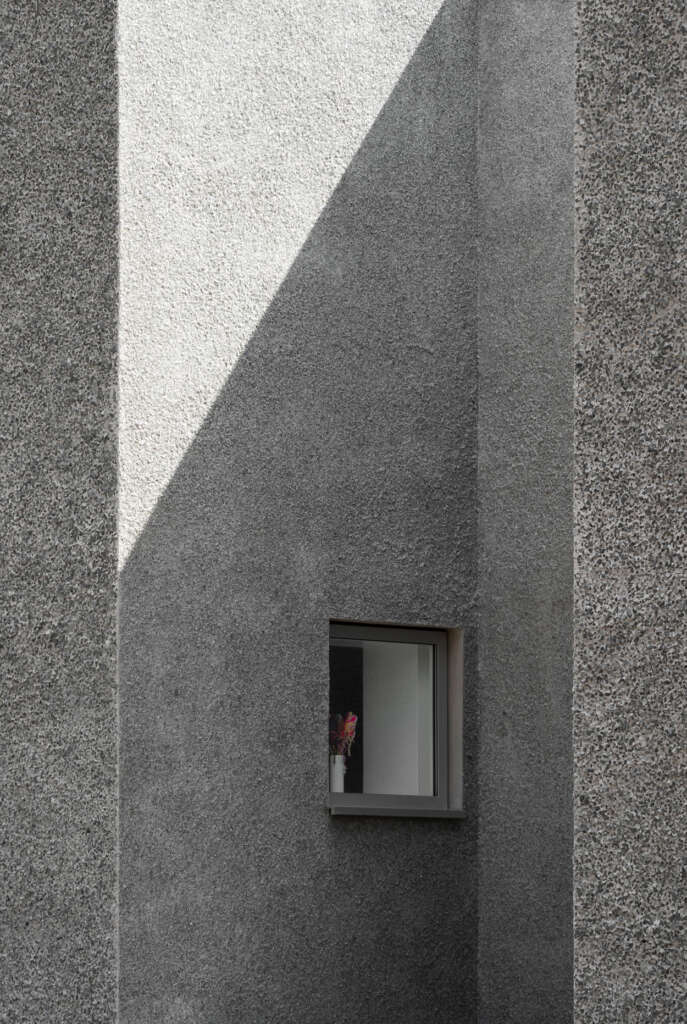
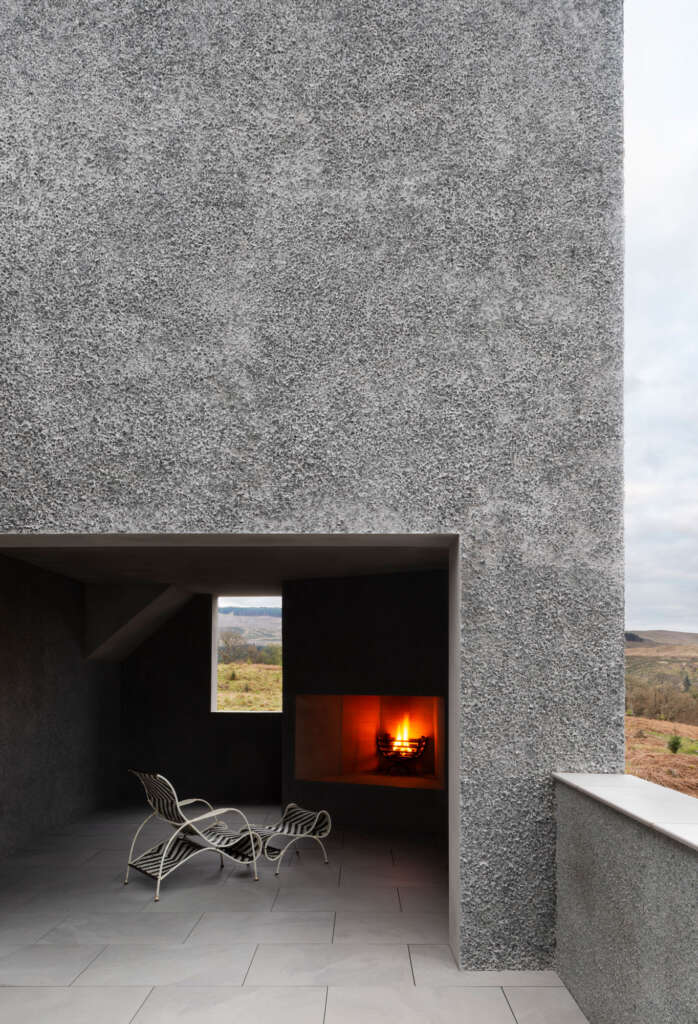
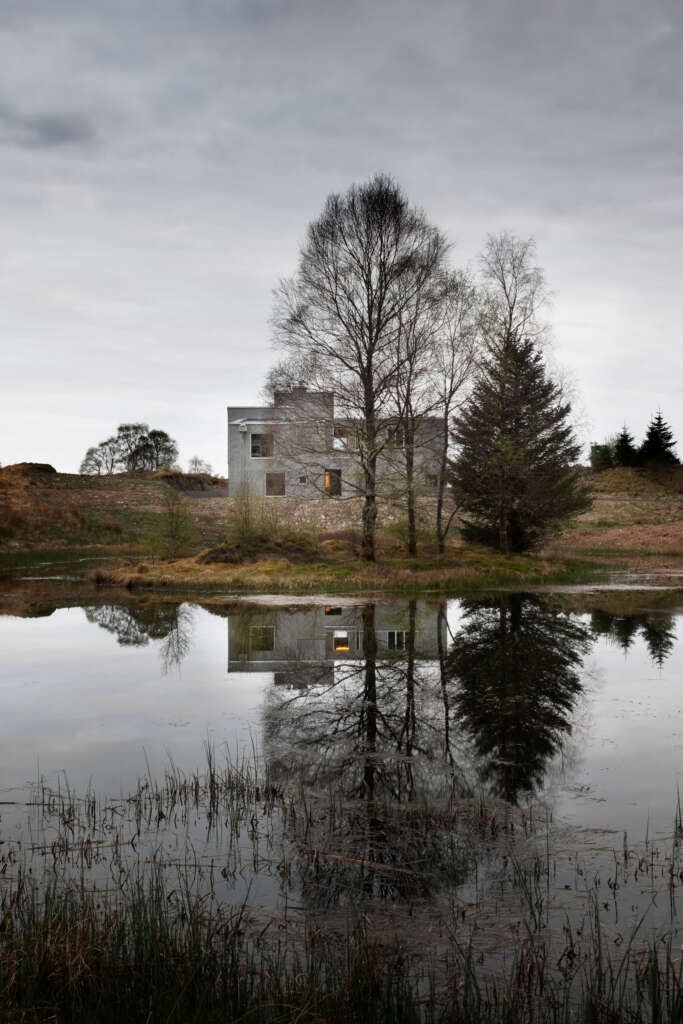
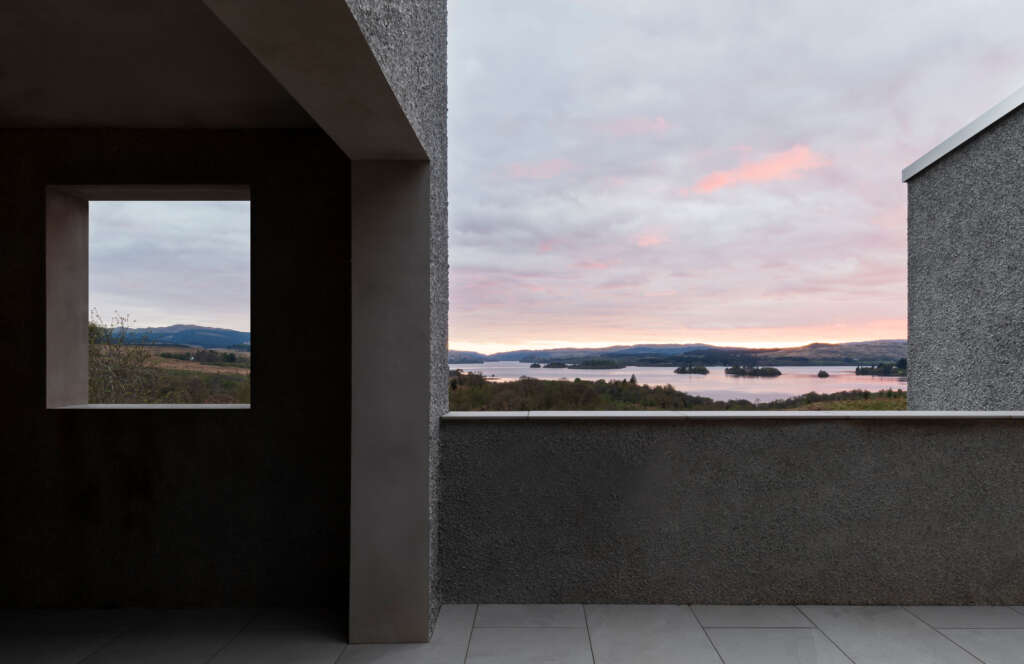
The house is designed around a central double-height hall, enclosed by a protective inhabitable wall containing the primary accommodation. Living and dining spaces have the prime views while the house stretches across the landscape to the south, making most of the sun in the two-storey bedroom wing. Thick walls with deep window reveals enhance the sense of protection and sculptural quality of the spaces.
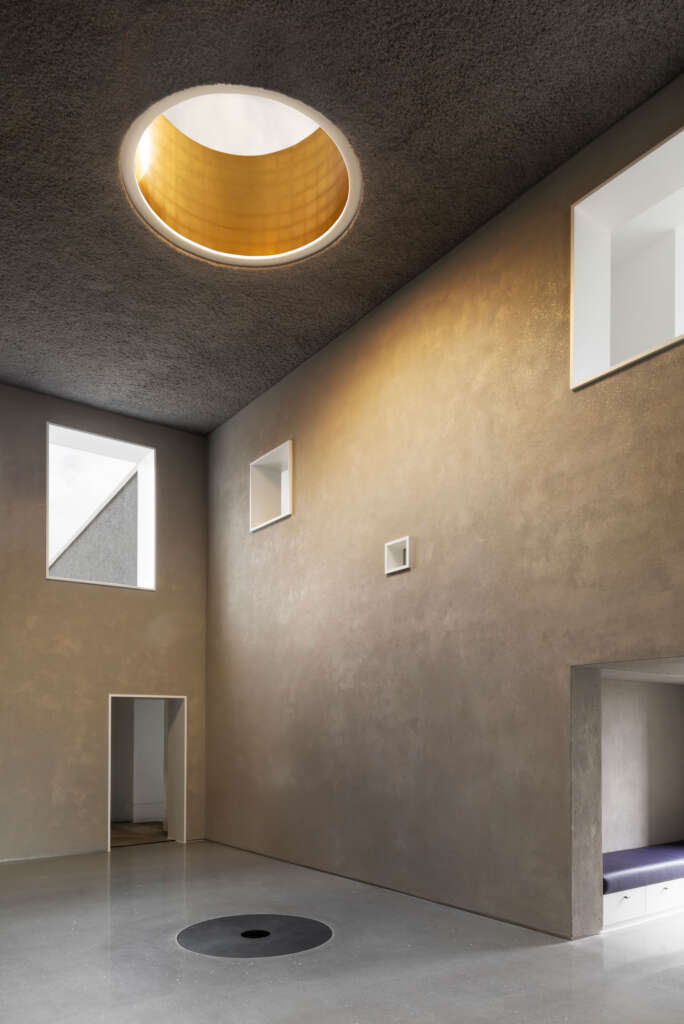
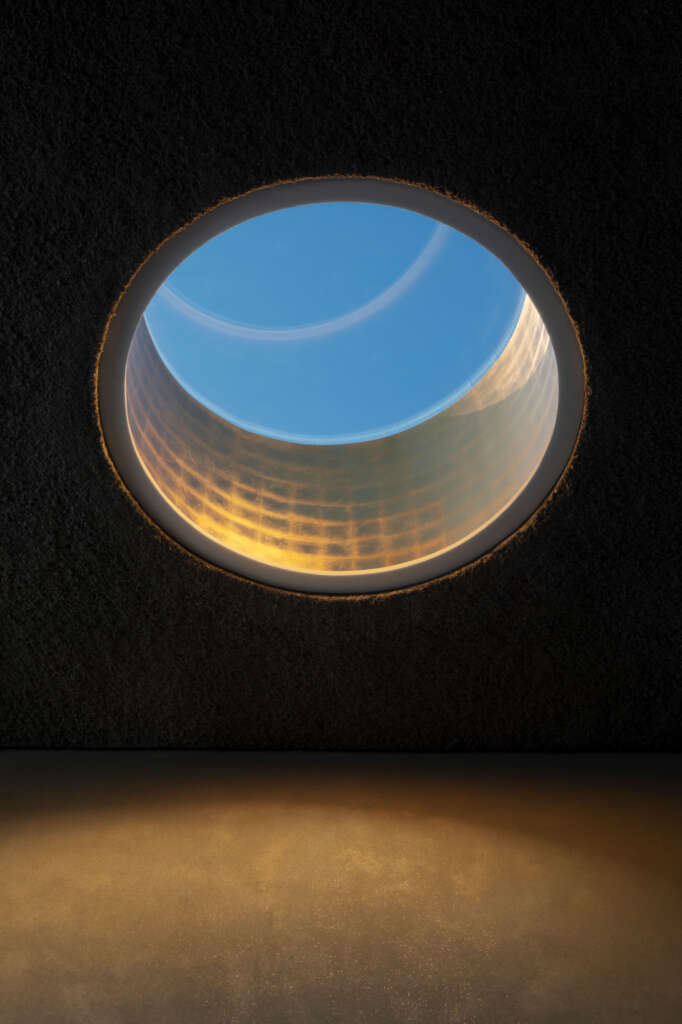
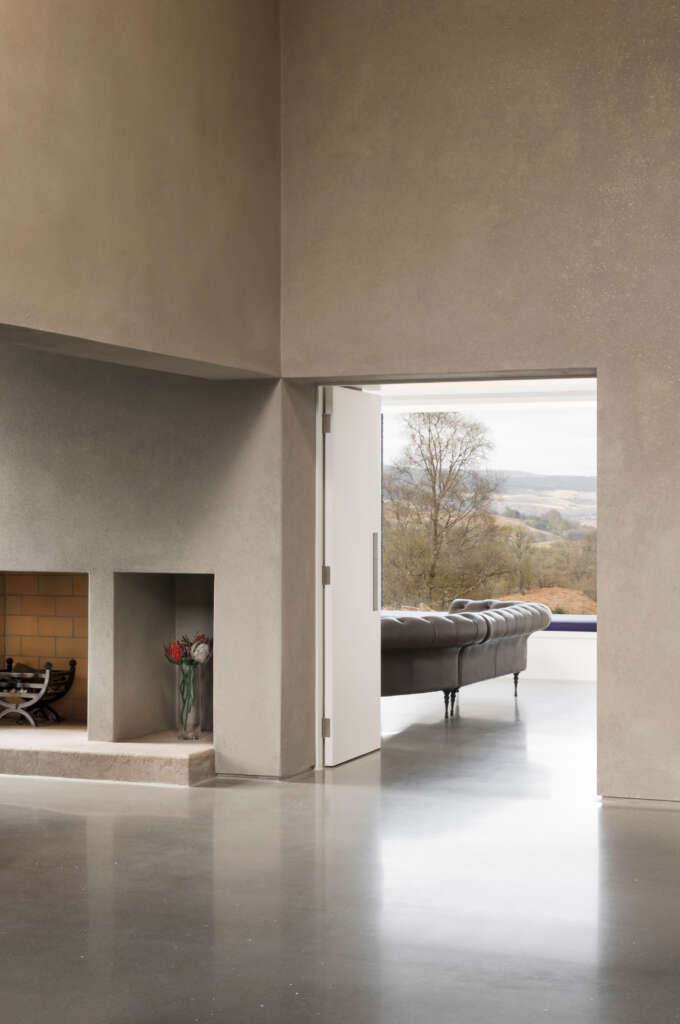
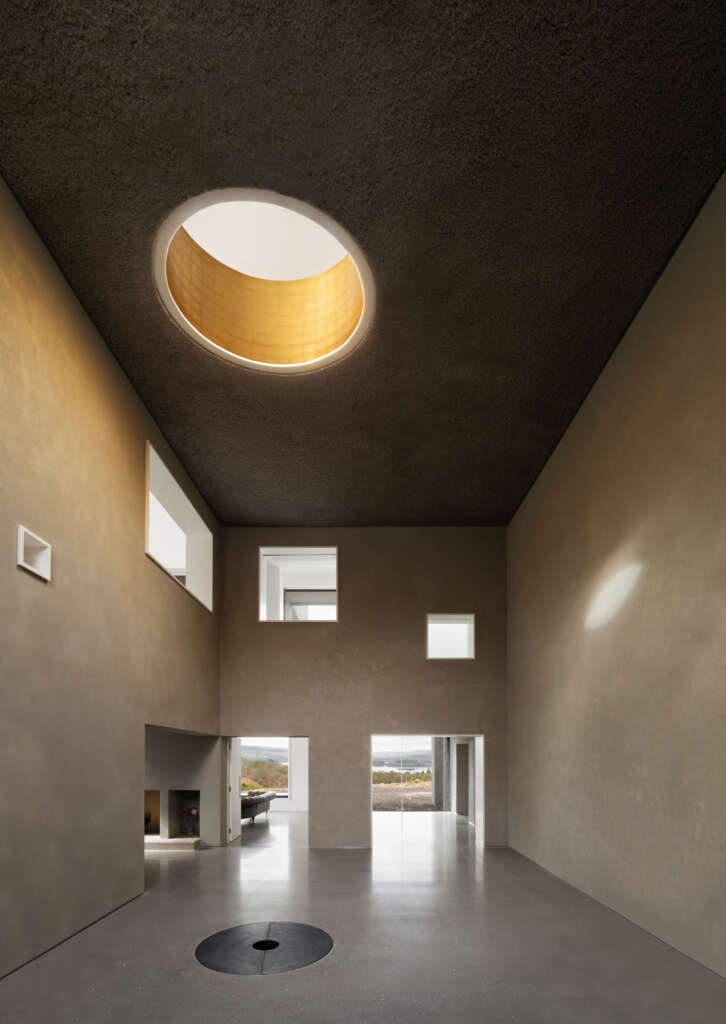
We developed a unique and contemporary take on traditional Scottish harling, inspired by our client’s disdain for television. Using recycled TV screens as an aggregate for the cladding gives the house its unique and changeable character that responds to the elements.
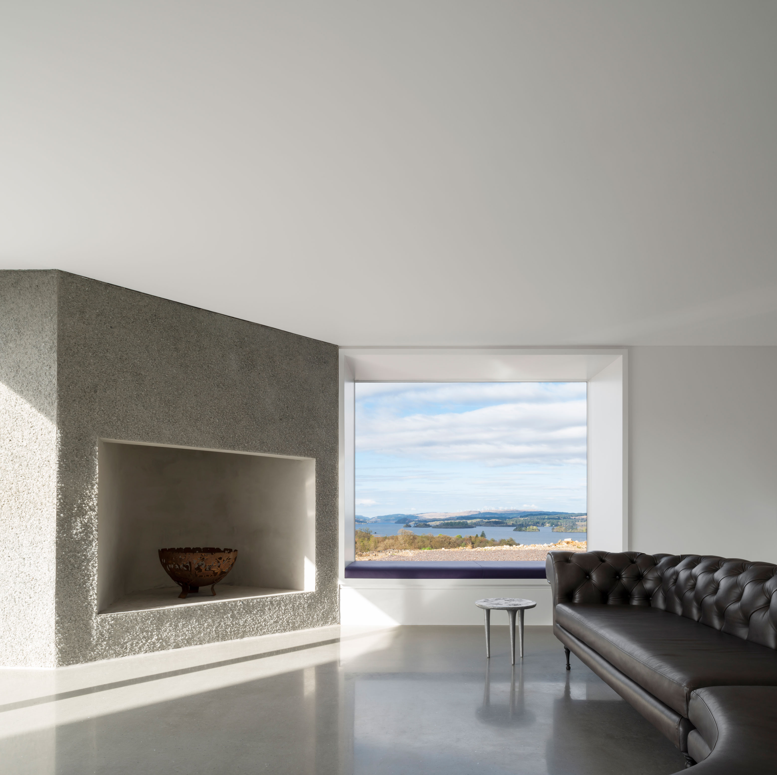
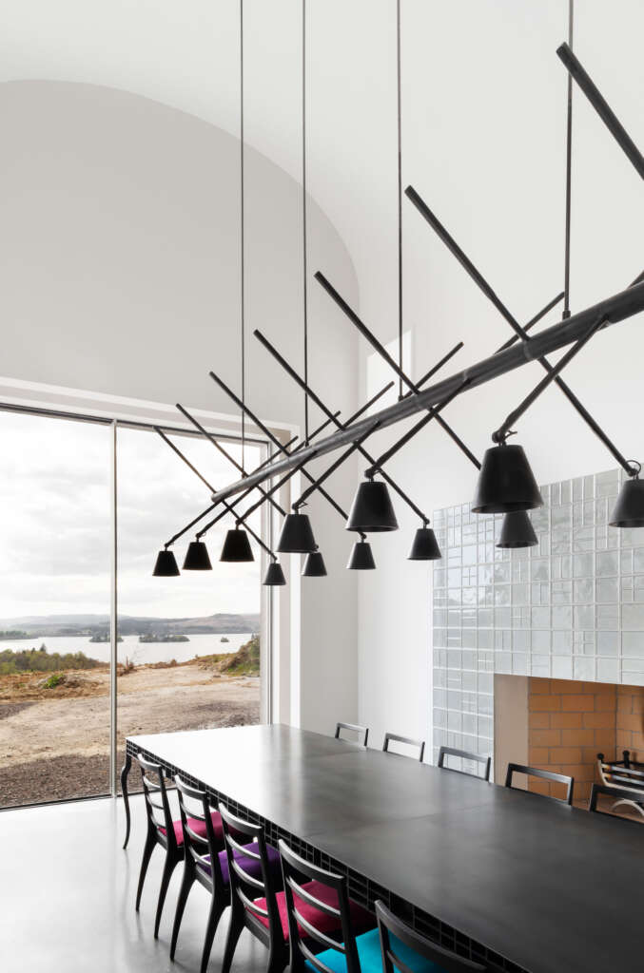
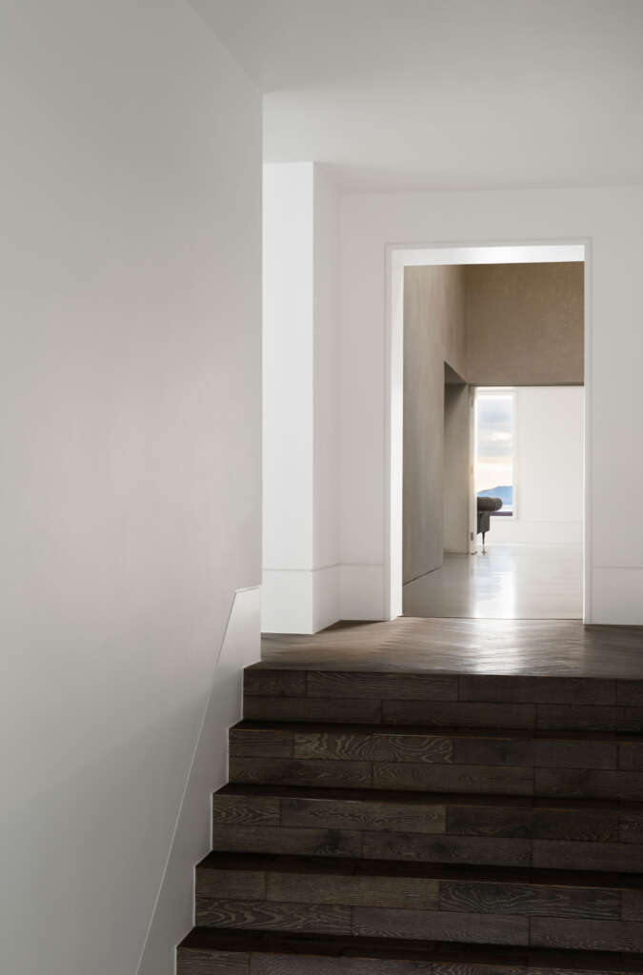
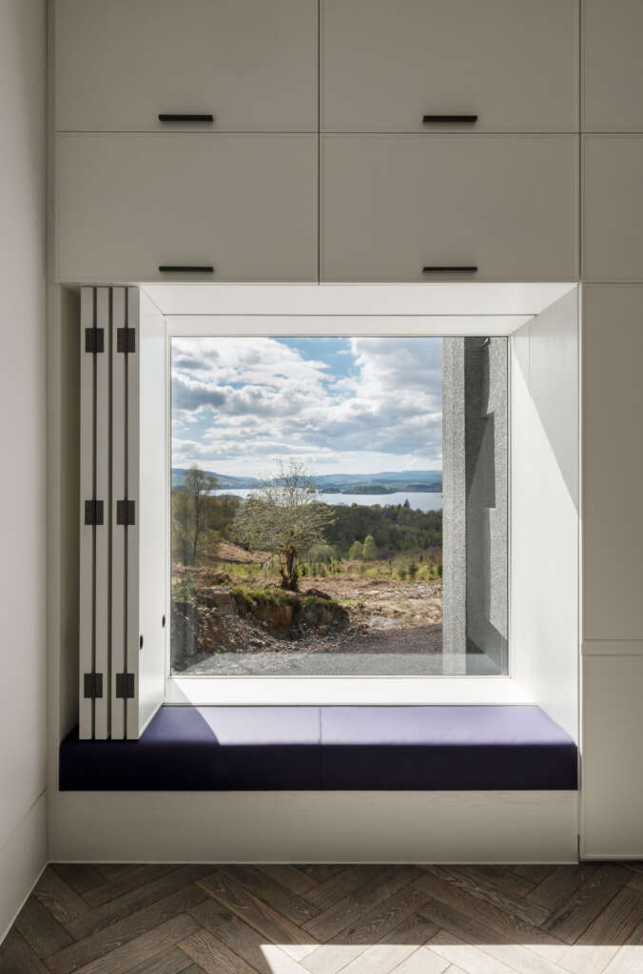
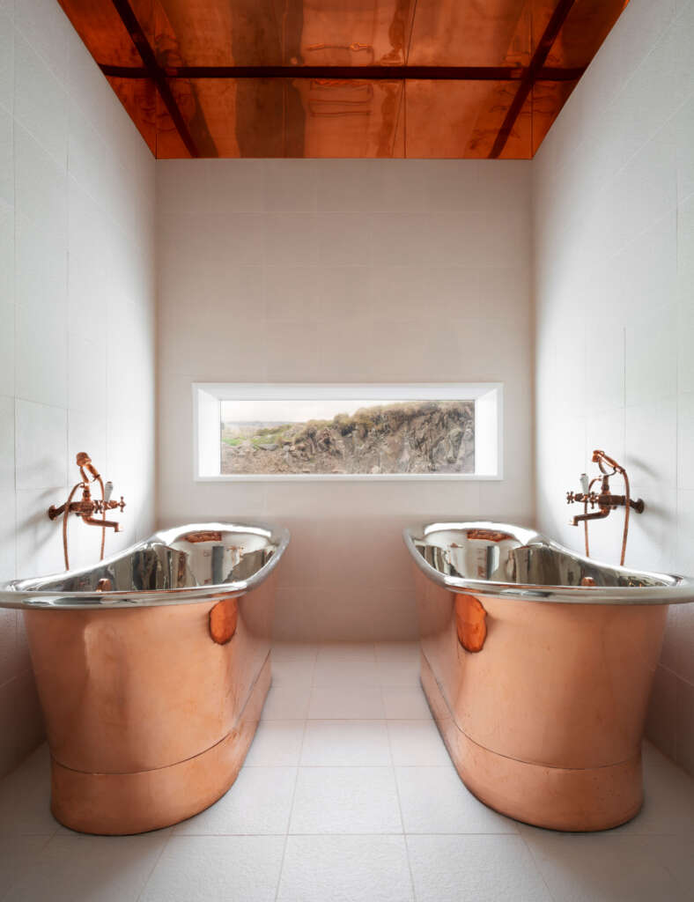
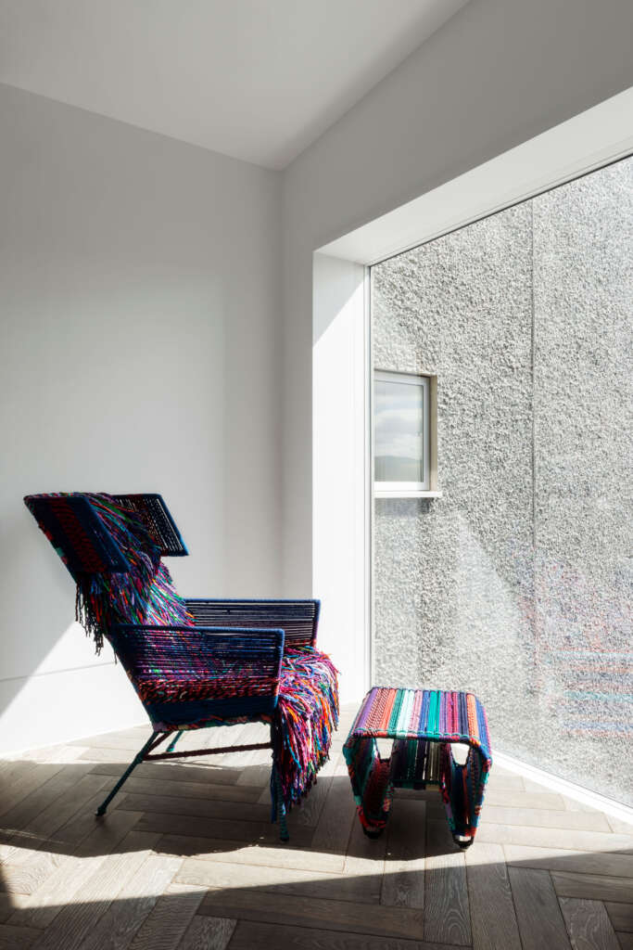
Project Details
- Location: Loch Awe, Argyll and Bute
- Type of project: Residential
- Client: Private
- Architect: Denizen Works
- Structural engineer: CRA
- Quantity Surveyor: Morham and Brotchie Partnership
- Main contractor: Colorado Construction
- Tender date: November 2018
- Start on site: date October 2019
- Completion date: December 2021
- Gross internal floor area: 650 m. sq.
- Form of contract and/or procurement: Traditional
- Total cost: Private
- Photography: Gilbert McCarragher


