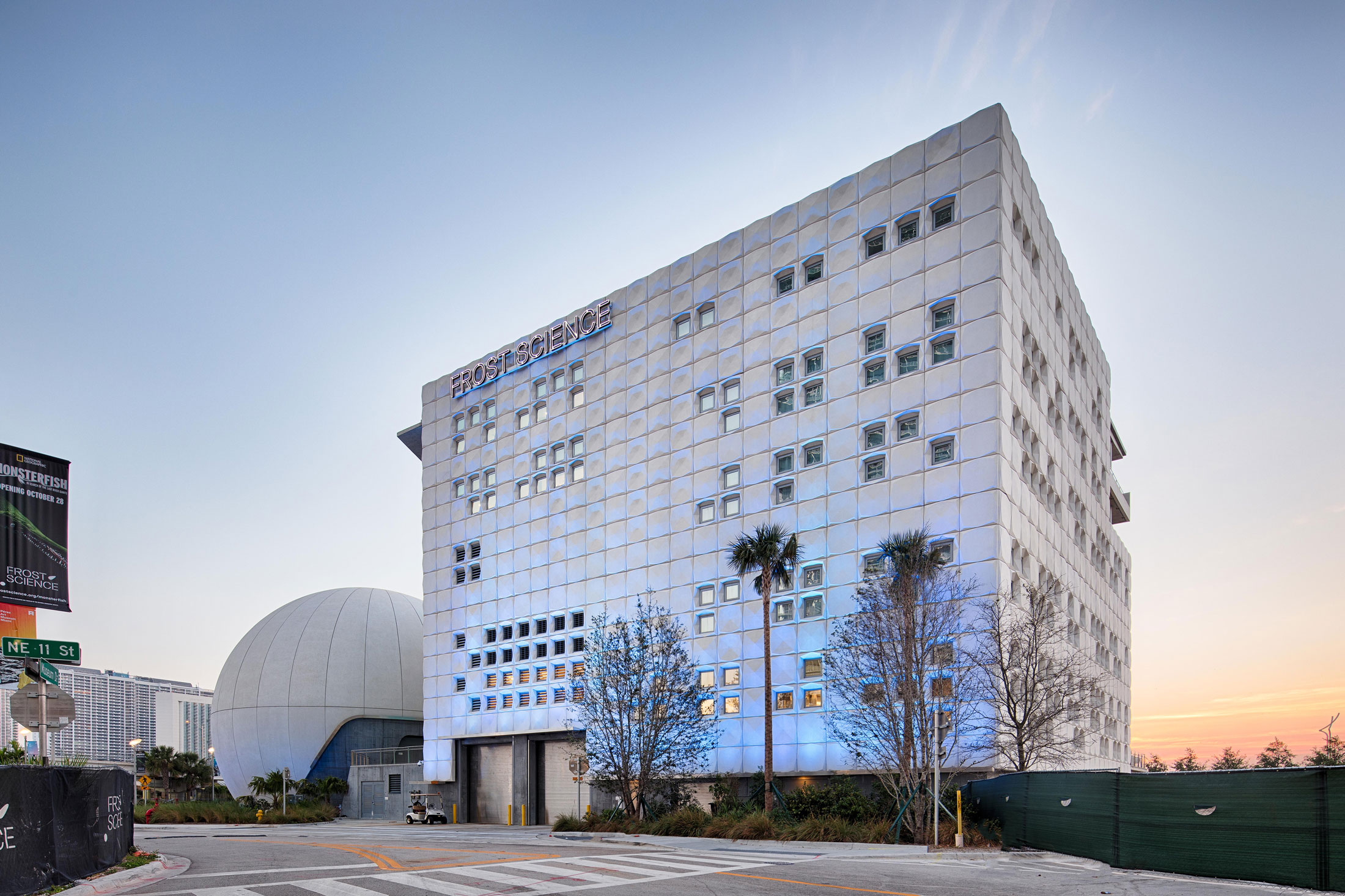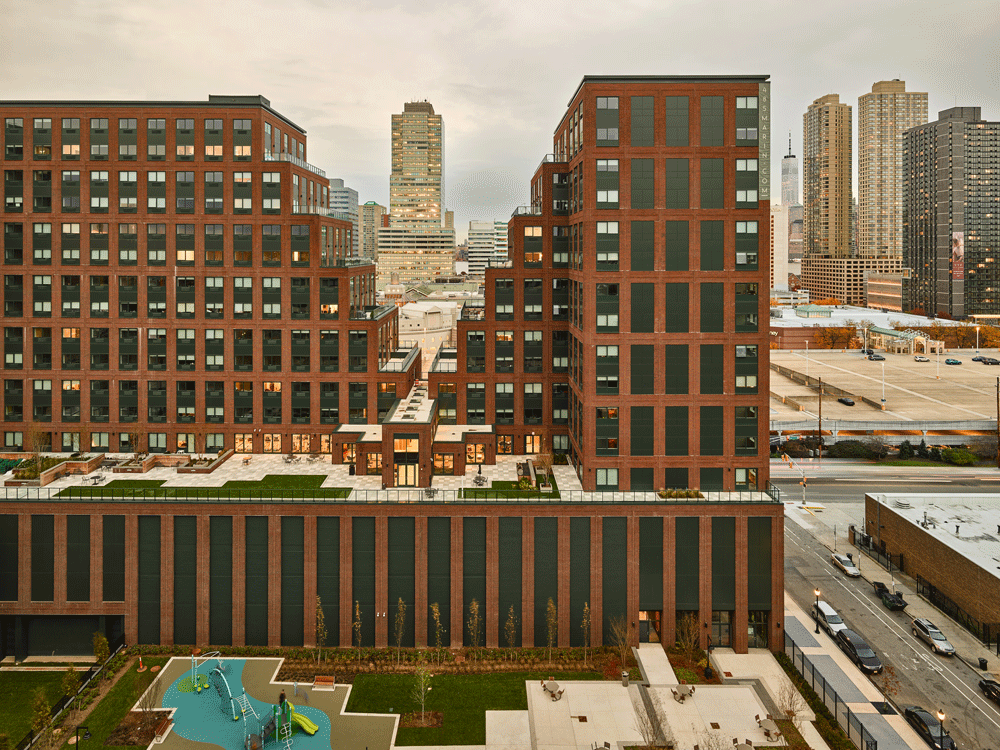
485 Marin
Architect: HWKN
Location: Jersey City, New Jersey
Type: Apartment
Year: 2019
Photographs: Frank Oudeman/OTTO
The following description is courtesy of the architects. HWKN designed this multi-family residential building as a transition between the nearby brownstone neighborhood Hamilton Park and the Newport, a dense section of the city that offers quick access to New York. Red brick ties the building to its context, while its scale responds to the growing demand for living space in this transit-rich neighborhood.
A stepped slice through the building—called the valley—lends the building its iconic form while creating private terraces for residents and maintaining neighbors’ views to Manhattan.
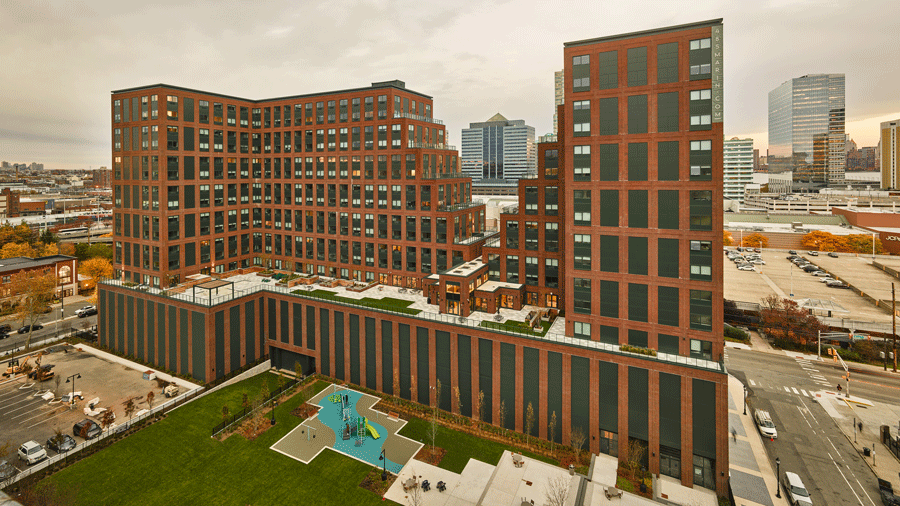
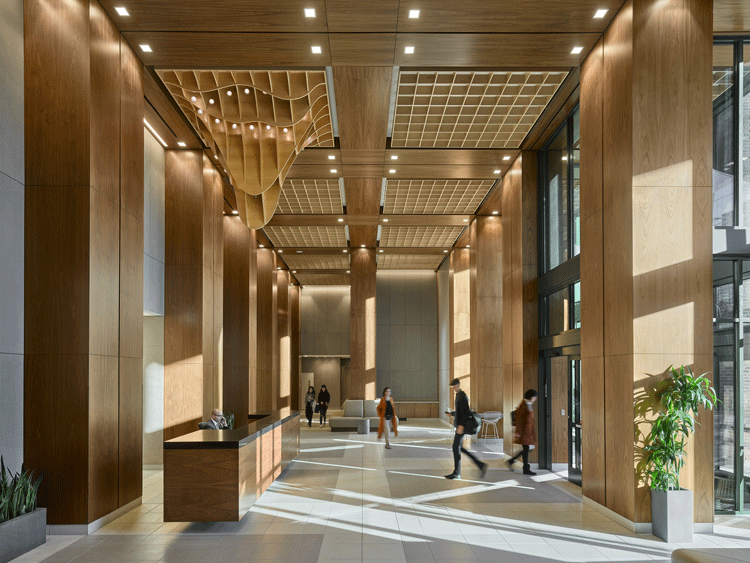
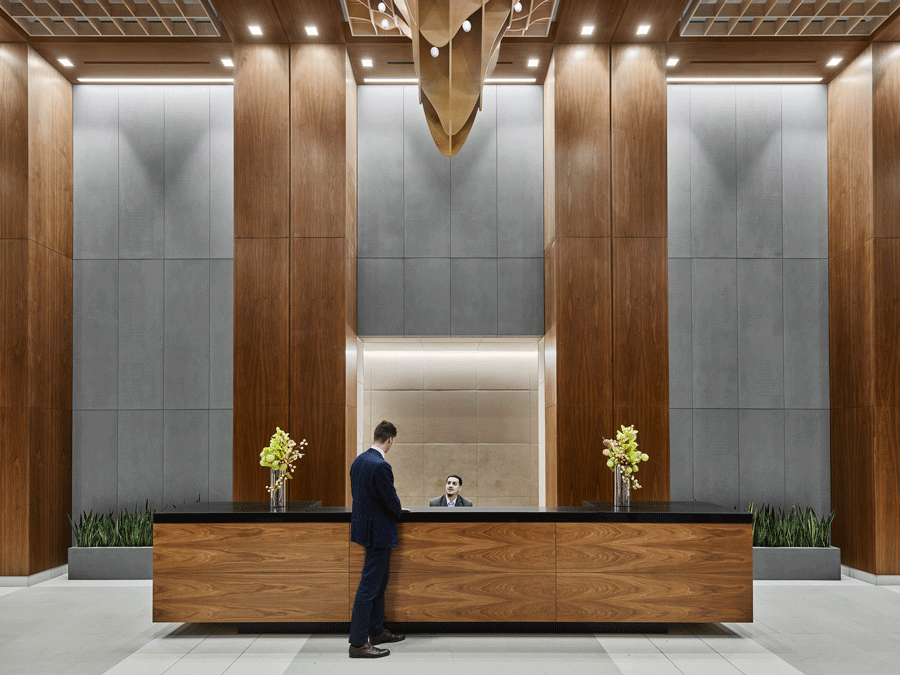
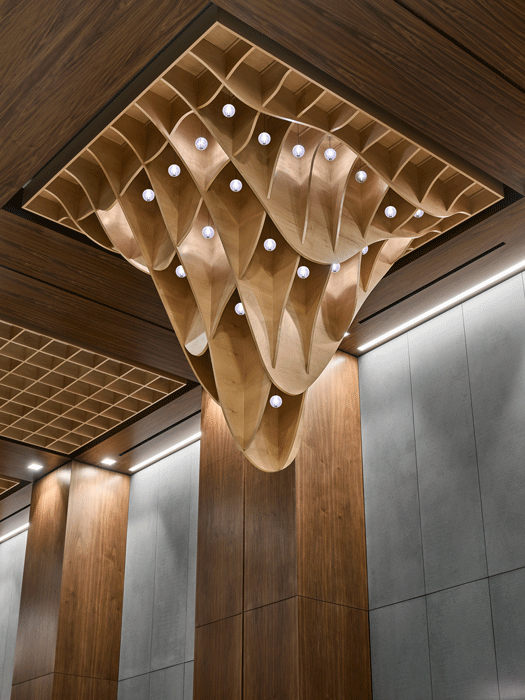
Large windows on the ground floor enhance visual connectivity between the lobby and the street, embedding the building in the neighborhood.
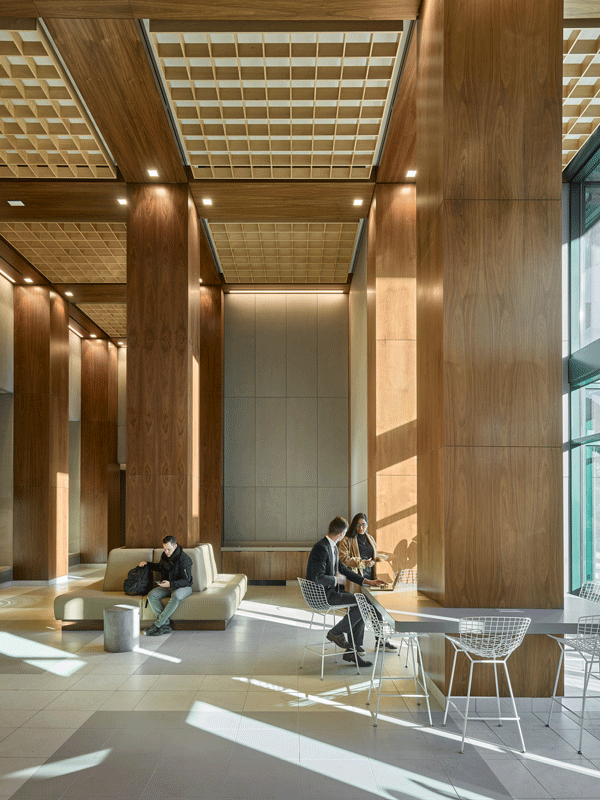
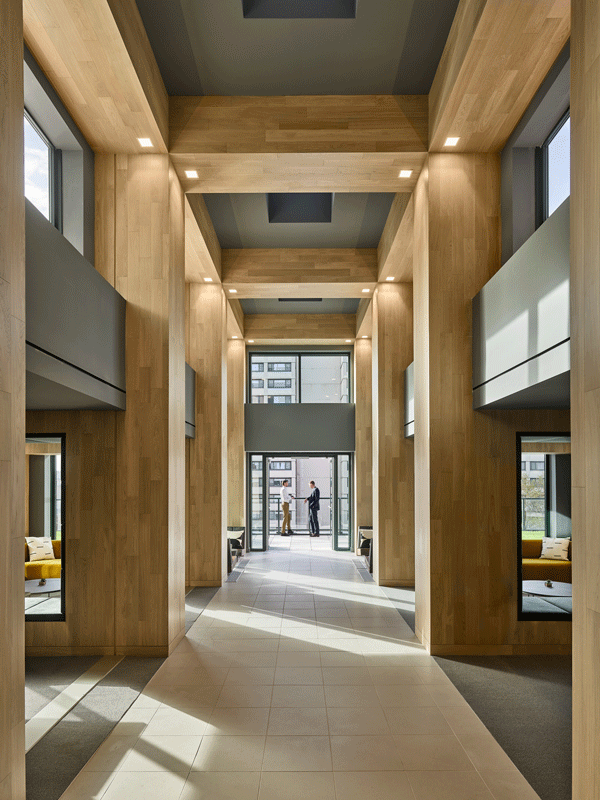
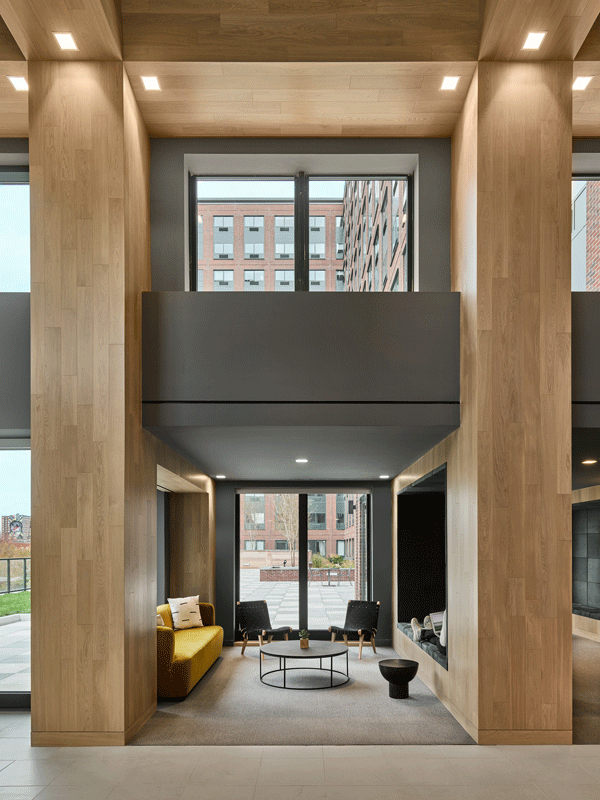
The amenity floor was designed as a warren of distinct rooms that remain visually connected to one another, creating a communal area that offers semi-private spaces to work, socialize, and relax.
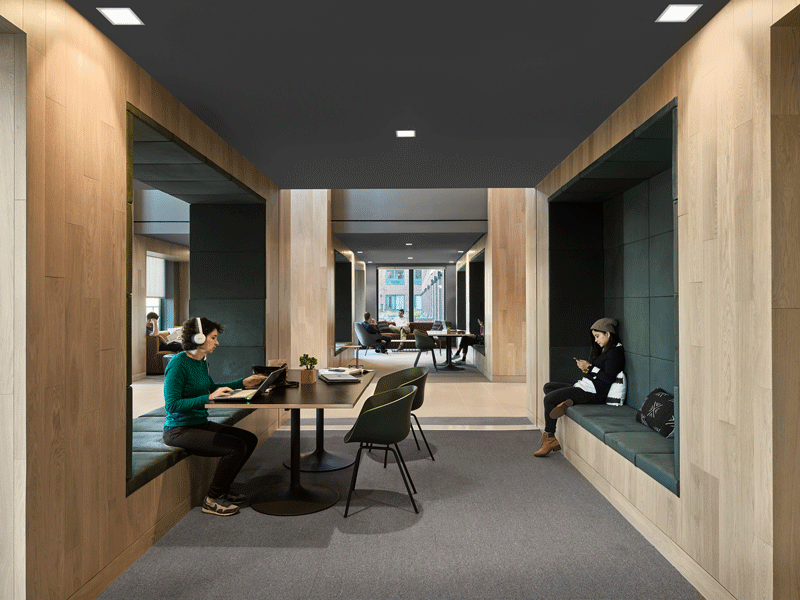
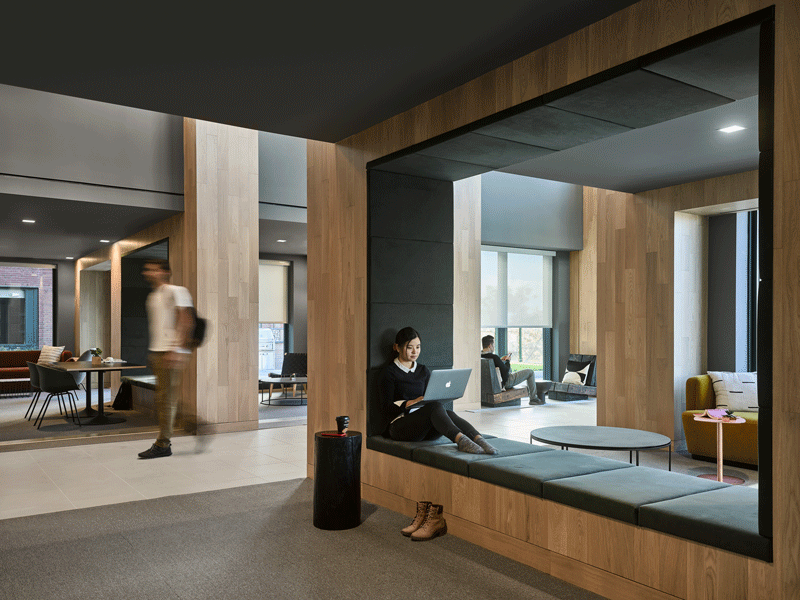
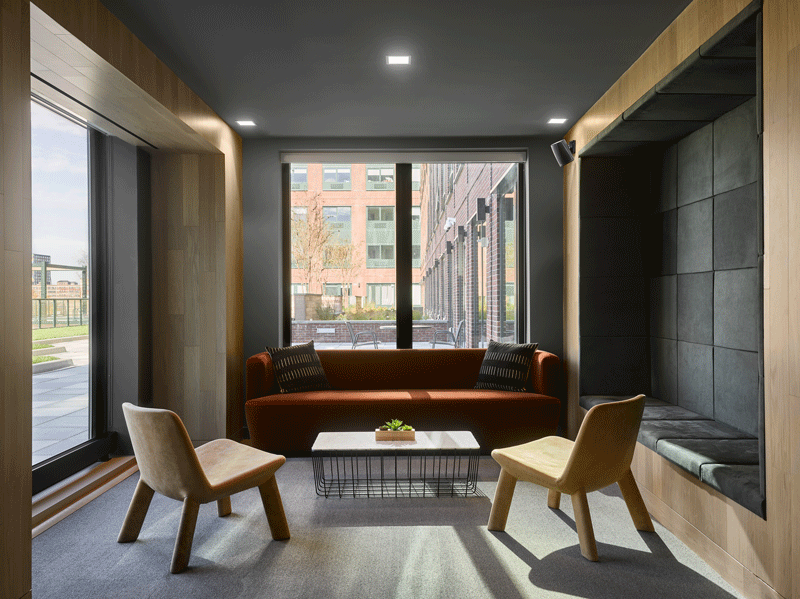
Project Details
- Location: Jersey City, New Jersey
- Client: The KRE Group
- Size: 300,000 SF

