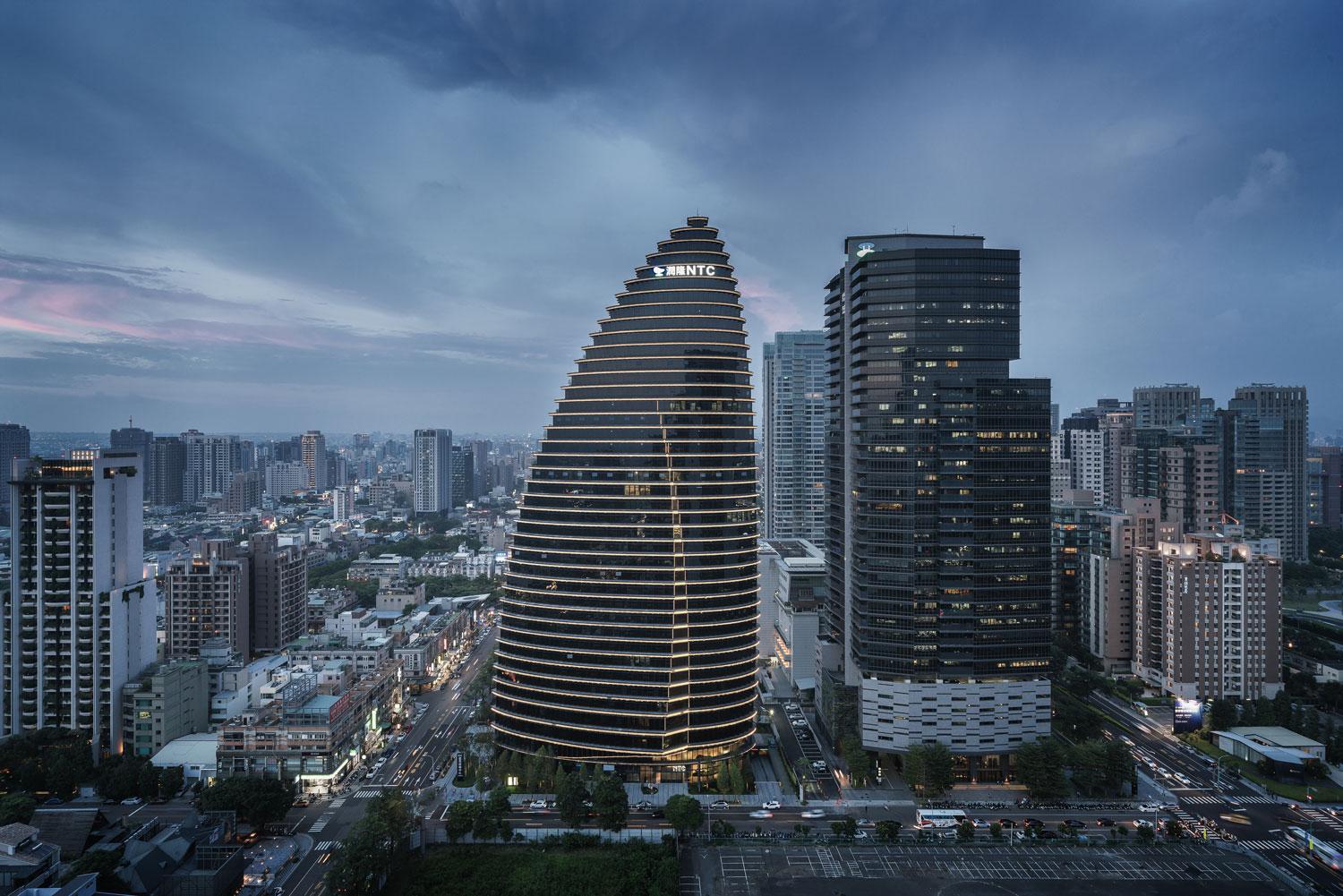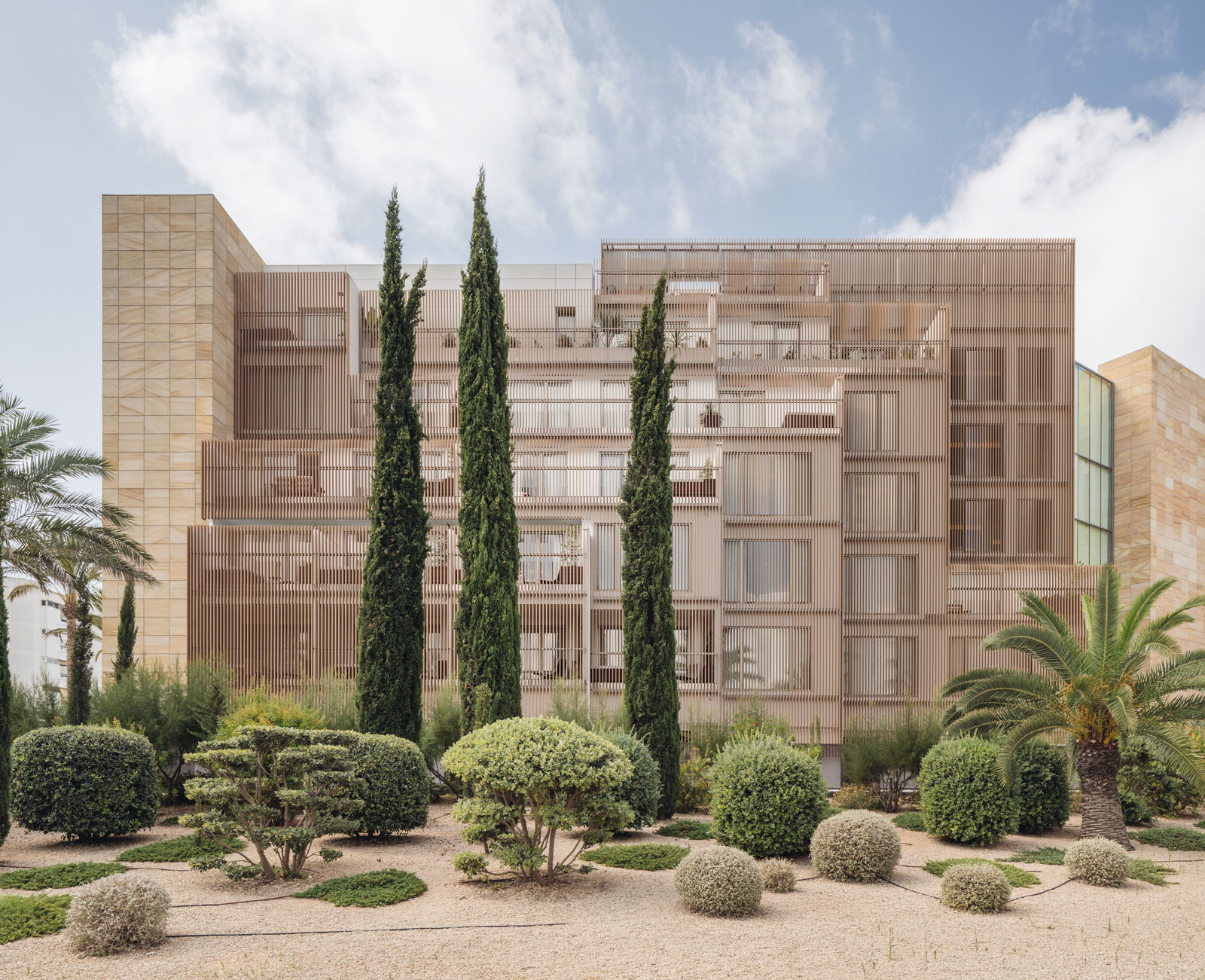
IBIZA GRAN HOTEL EXTENSION | COLMENARES VILATA ARQUITECTOS
Ibiza, Spain
Description provided Colmenares Vilata Arquitectos. The project undertakes a complete renovation of the rear image of the building, with the construction of 30 new rooms and the remodeling of the facades. The new volumes are placed taking advantage of the original terraced section in order to produce vertical planes, whose slight displacement creates small outdoor spaces for the rooms.
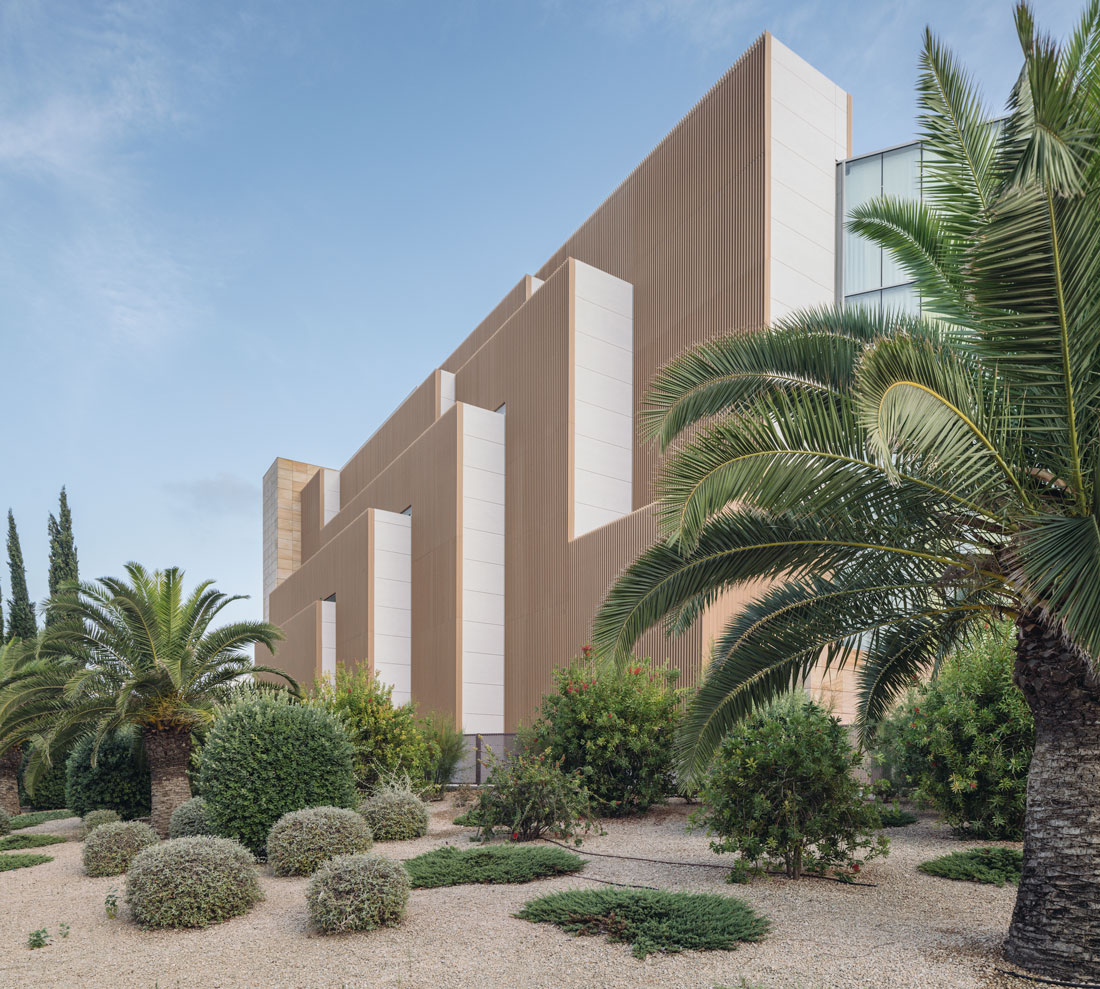
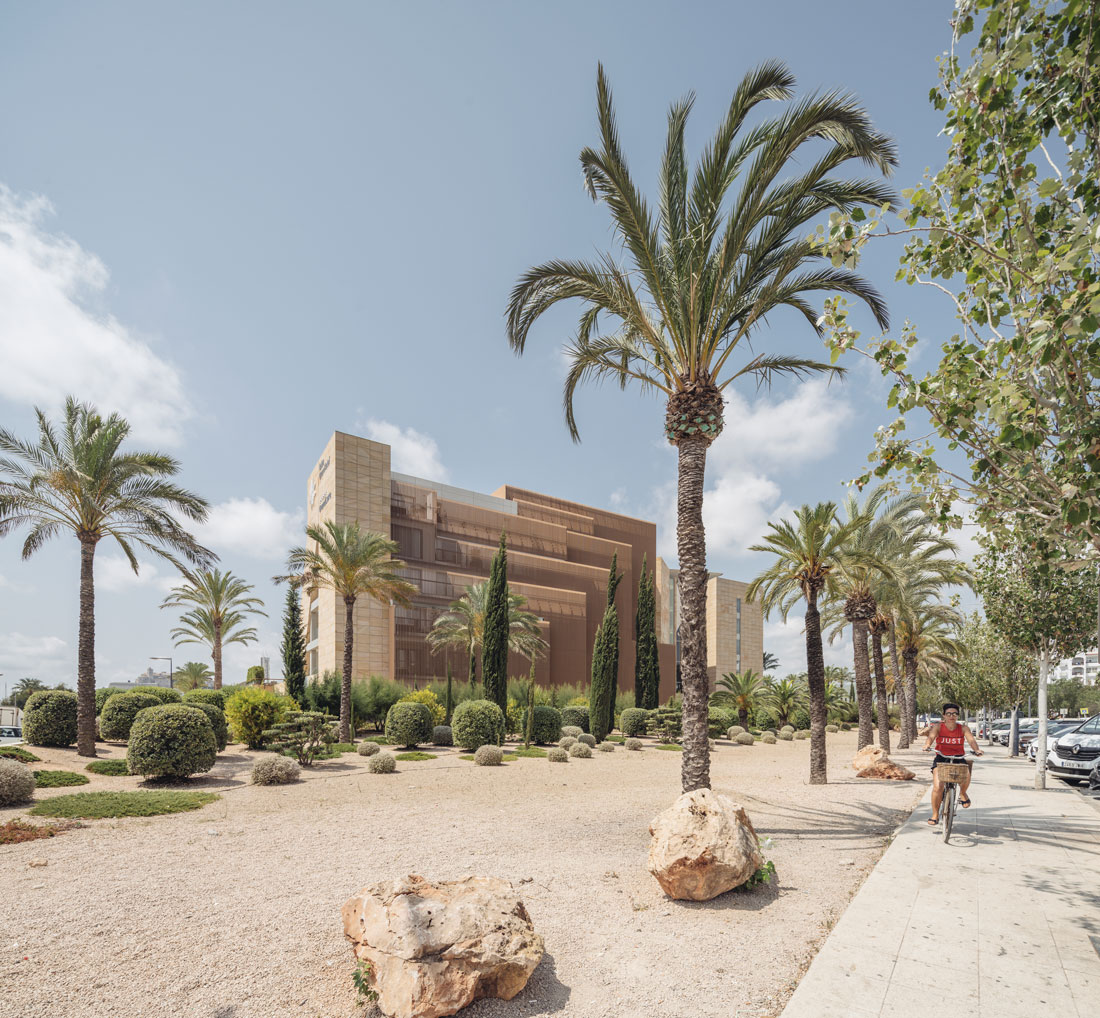
The facade solution is based on the extensive use of vertical slats of great depth, responding both to the need to control the incidence of sunlight and the surrounding views. This strategy provides a unified image for the hotel, which captures the nuances of light changes during the day.
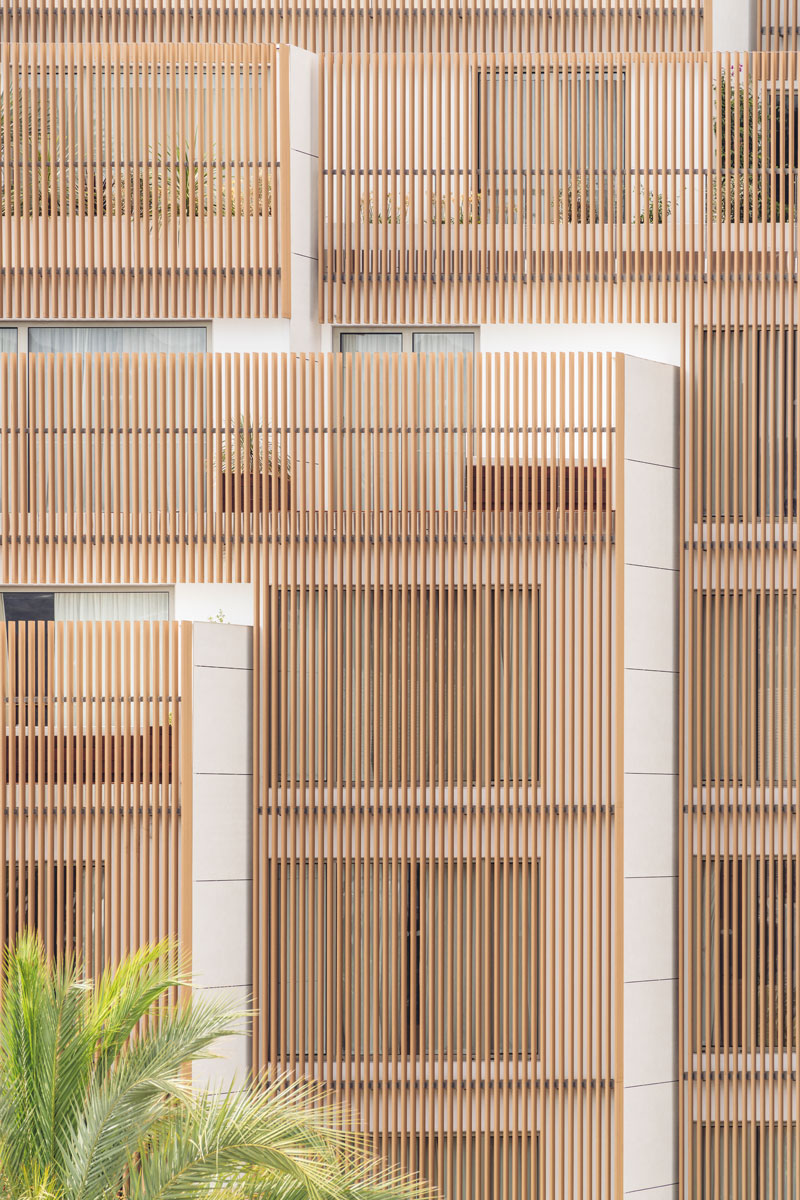
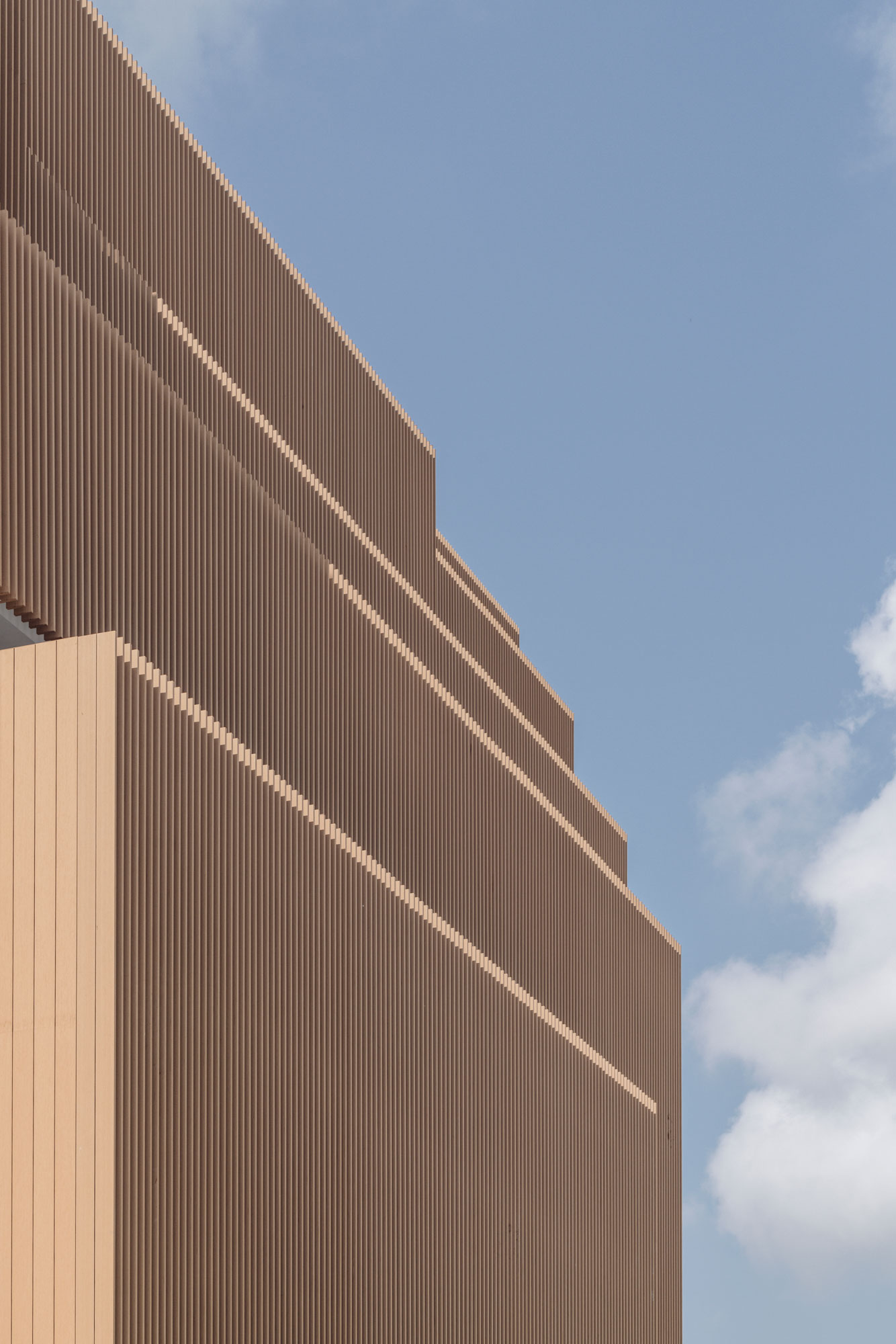
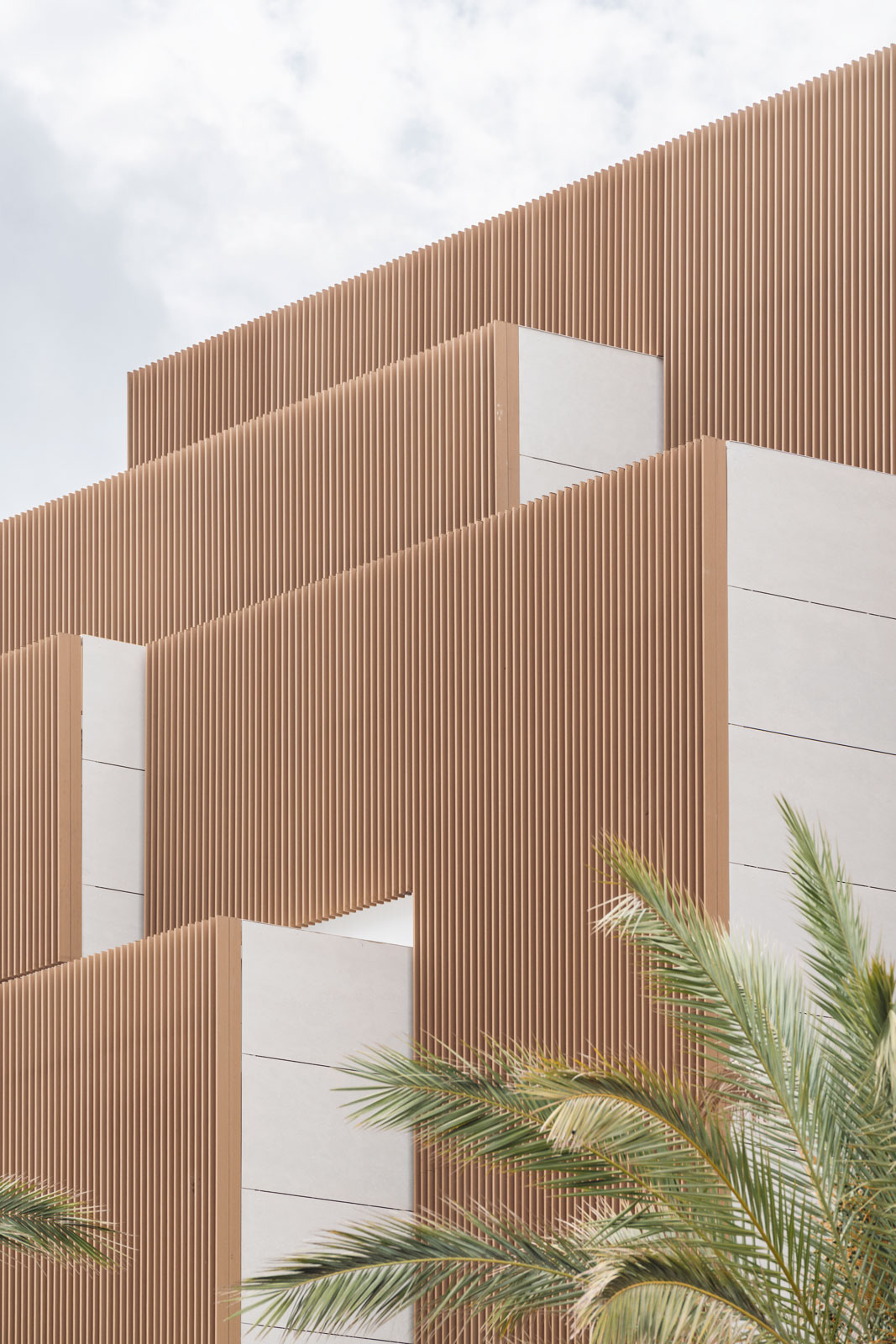
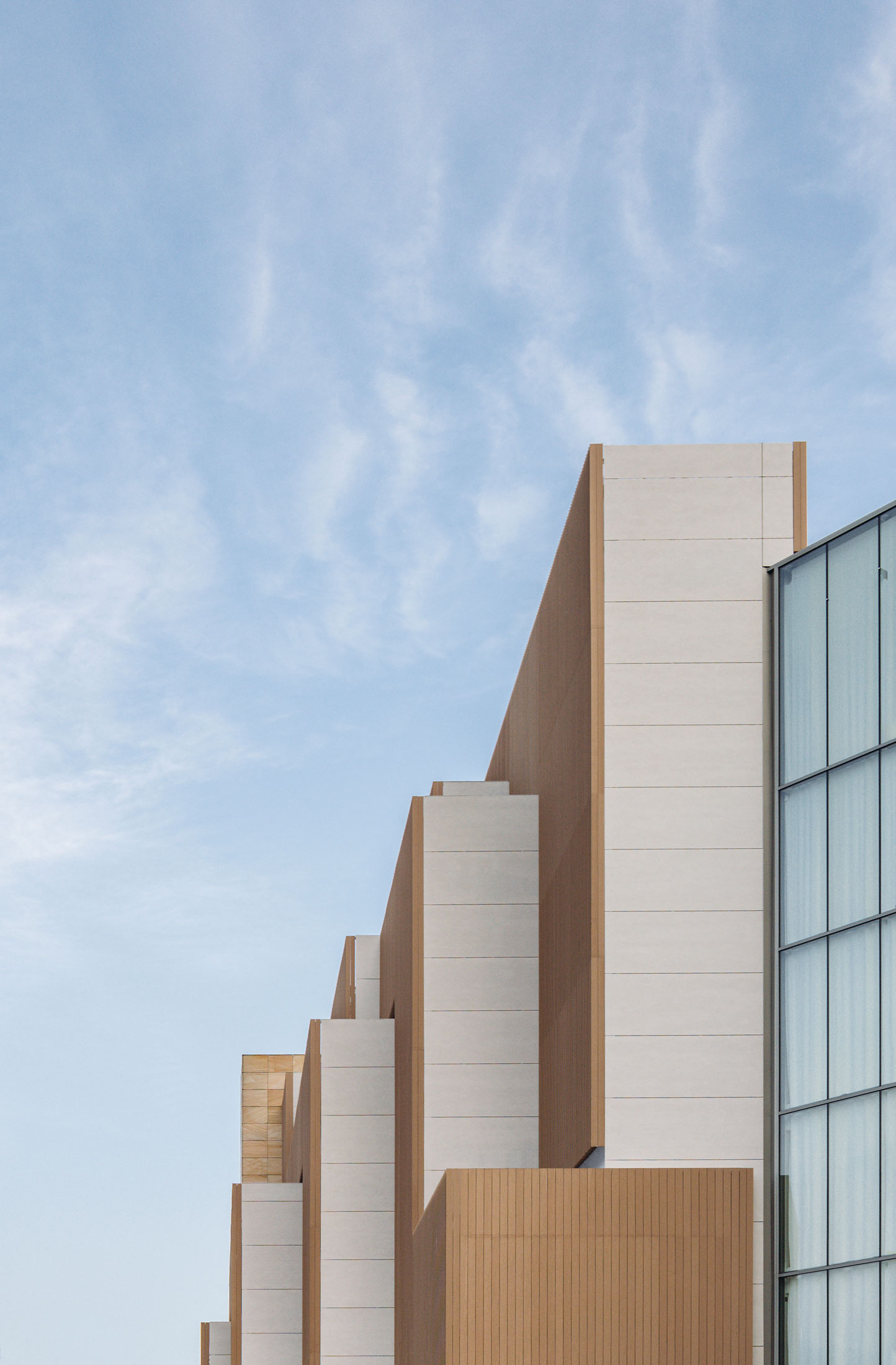
The interior design of the rooms integrates the jacuzzi bathtubs as one more element of the furniture, always placing them in the proximities of the façade or at the outdoor spaces.
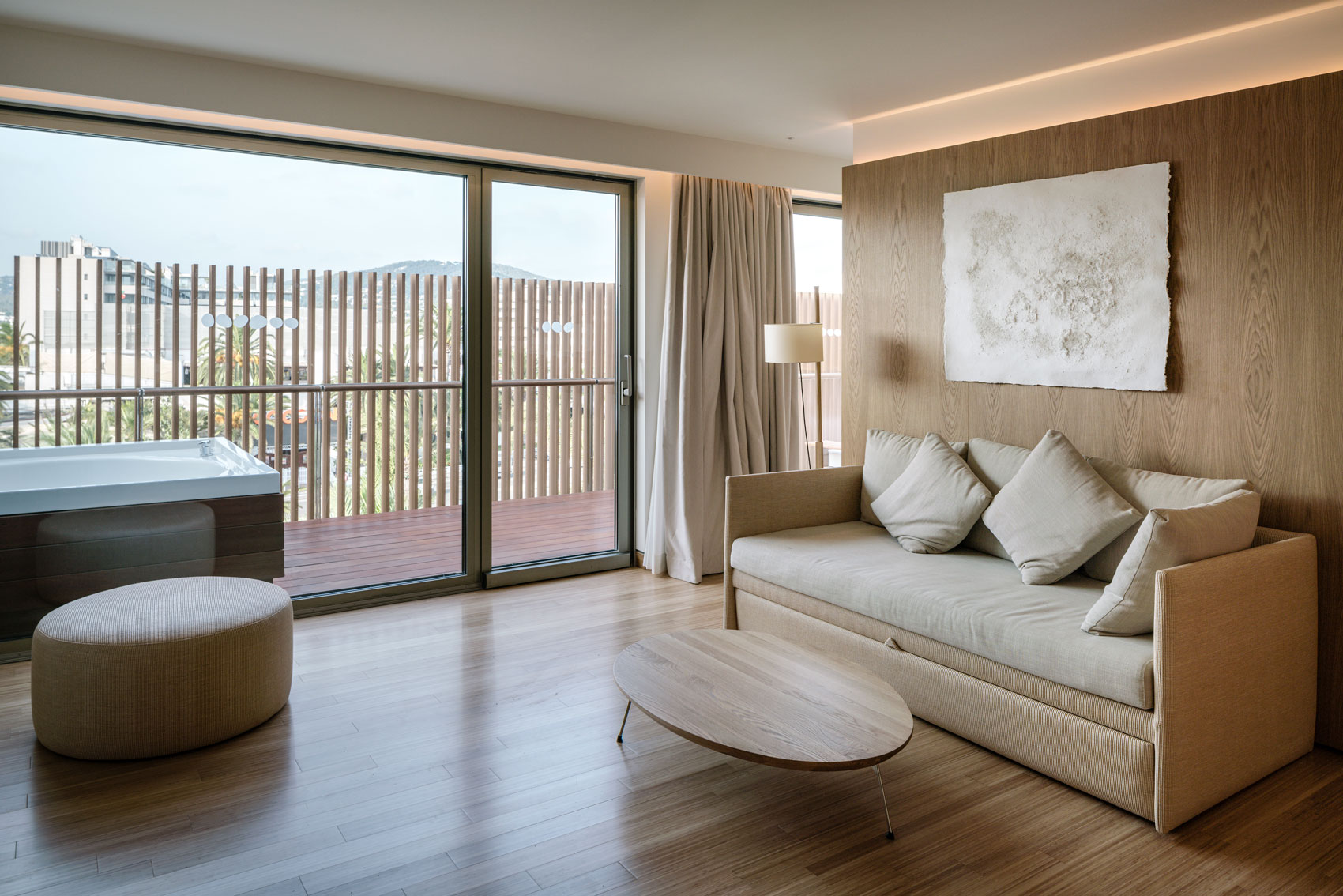
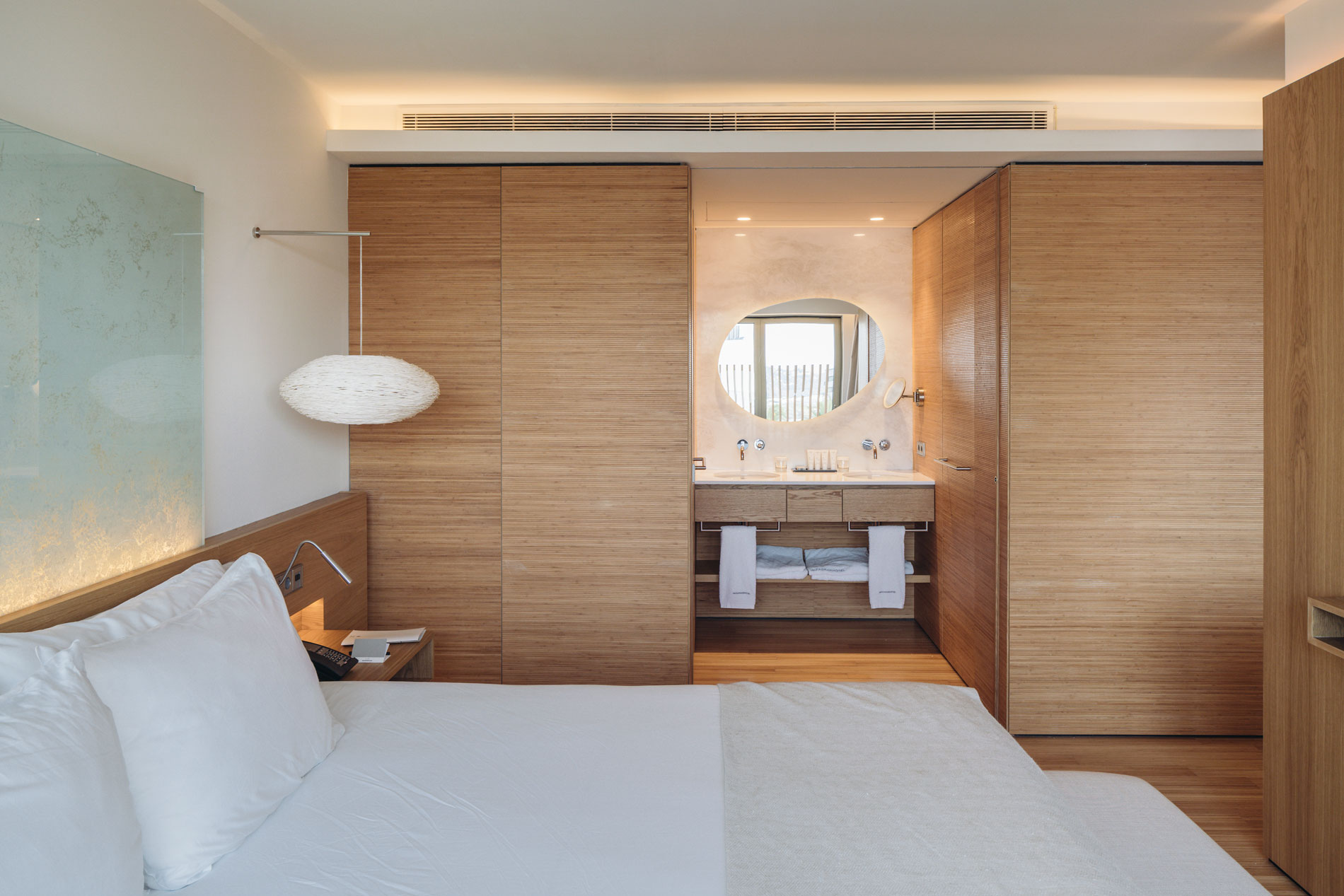
Project Info
Project Name: Ibiza Gran Hotel Extension
Architecture Firm: Colmenares Vilata Arquitectos
Office Website: www.colmenaresvilata.com
Contact Email: cva@colmenaresvilata.com
Completion Year: 2018
Built Area (m2 or sqft): 1.945m² (extension) + 1.512m2 (refurbishment)
Project Location: Ibiza, Spain
Photographer: Imagen Subliminal (Miguel de Guzmán + Rocío Romero)
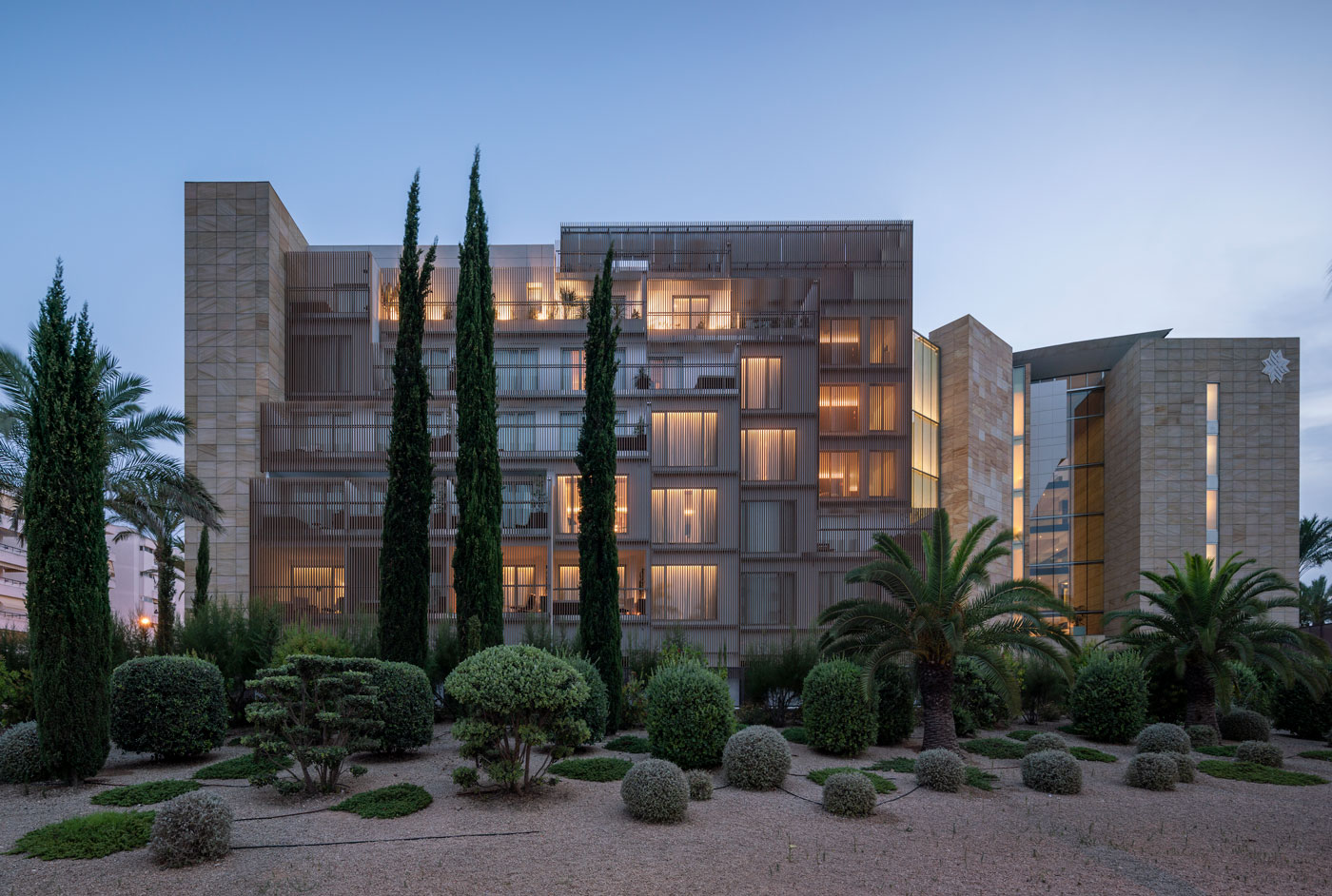
Project Team
Lead Architects: Julián Colmenares, Jaime Galmés, Silvia Colmenares Vilata
Team: Christophe Muller, Diego Montejano
Structural Consultant: Ceta2
MEP Consultant: Engeneers Assesors
Interior design: Esteva I Esteva
Quantity Sureveyor: Víctor Parrot
Construction Manager: Betlinski
General Contractor: Urcotex
Client: Cálida Ibiza S.A.



