
Ice Cubes
Architect: Zone of Utopia, Mathieu Forest Architecte
Location: Pingyuan, China
Type: Tourist Center
Year: 2021
Photographs: ArchExist
The following description is courtesy of the architects. The Xinxiang Cultural Tourism Center is the architectural icon of the new tourism district, which will be dedicated to winter sports, including the presence of the future indoor ski slope.
The entire district, with its exceptional facilities and shops, will attract many visitors from the city and the surrounding regions.
The ambition of the project is to create a strong urban indicator that unites the whole district. The project does not look like a classic building – it is not possible to figure out the number of floors. It is a sculpture out of scale, a pure and monumental volume.



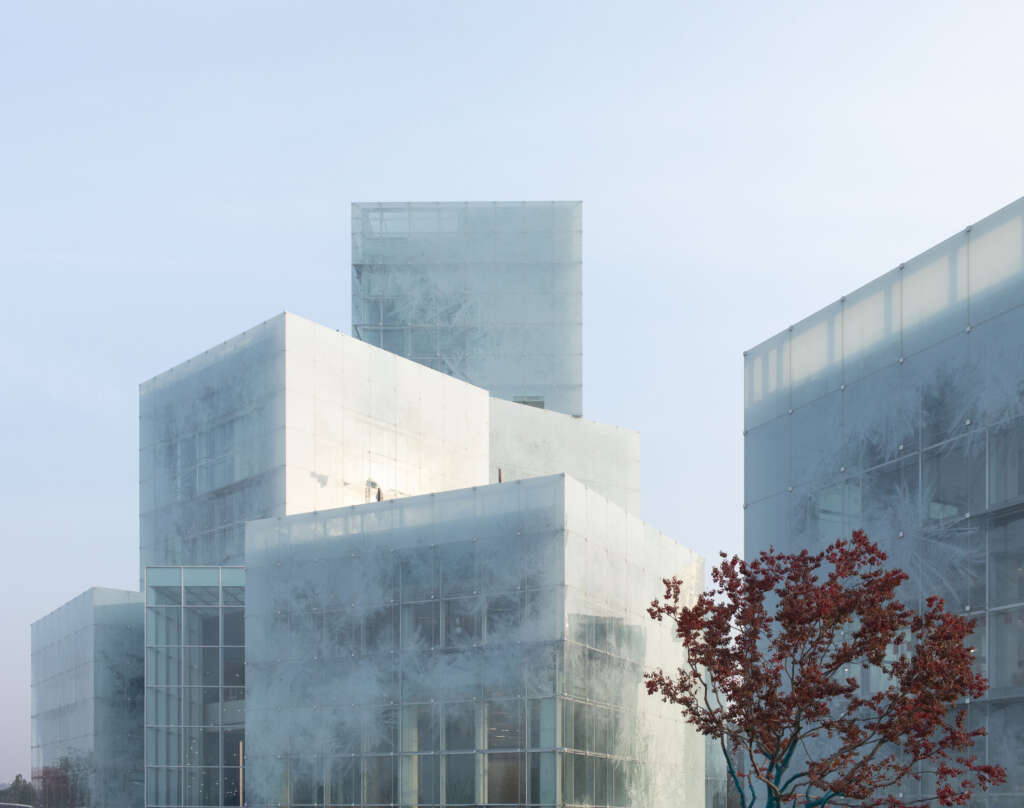
Simplicity / Complexity
There are nine ice cubes superposed and offset from each other, representing the general theme of the leisure district.
This simple appearance becomes subtle and complex as one approaches – The texture of the glass facades is composed of a multitude of tangled translucent ice crystals that filter the light and the vision from the interior. It is a question of hiding – whilst showing – to provoke mystery and the desire to approach.
The ice crystals capture the light and give it back. The building thus seems to emit the light it receives like a mass of inhabited ice.


Fragility / Solidity
his massive appearance is made exclusively of printed glass and steel. No supporting structure is visible. The glass panels of the facades are suspended by stainless steel cables and minimal steel connections. From close, it is a lace.


Instant / Eternity
The building is representing an architecture in the form of light. The facades capture the light of the sky, which varies according to the time of day, the season and the weather. Sometimes bright white, under the sun; the building becomes vaporous by cloudy weather, frosted even under certain lights, it reflects the sun and the clouds which become visible on the texture of frost. The building continually changes its appearance with time.
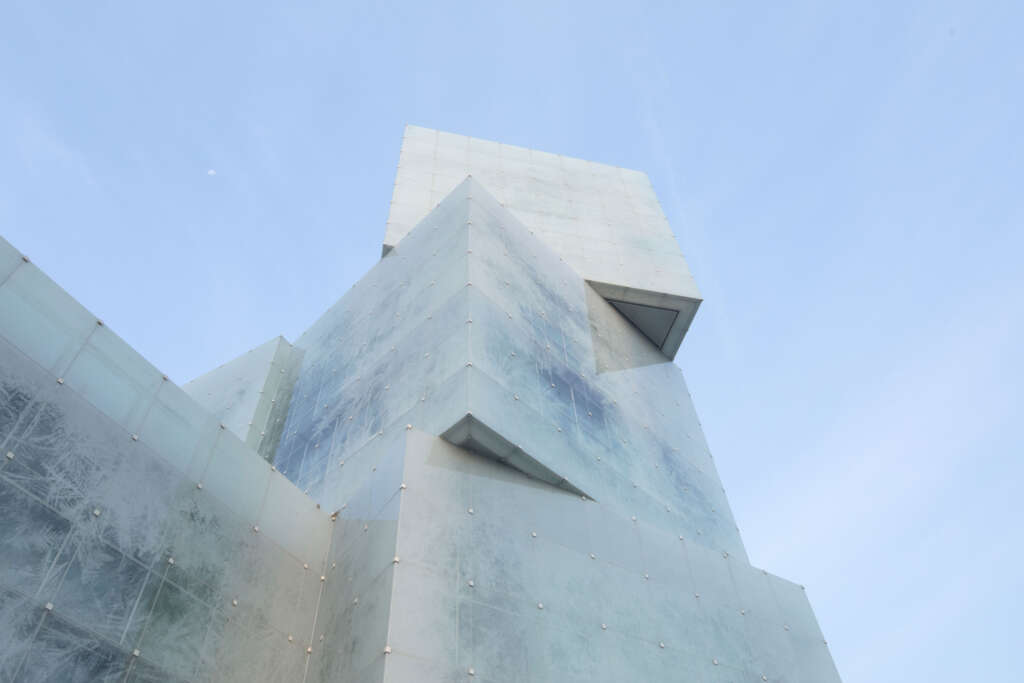
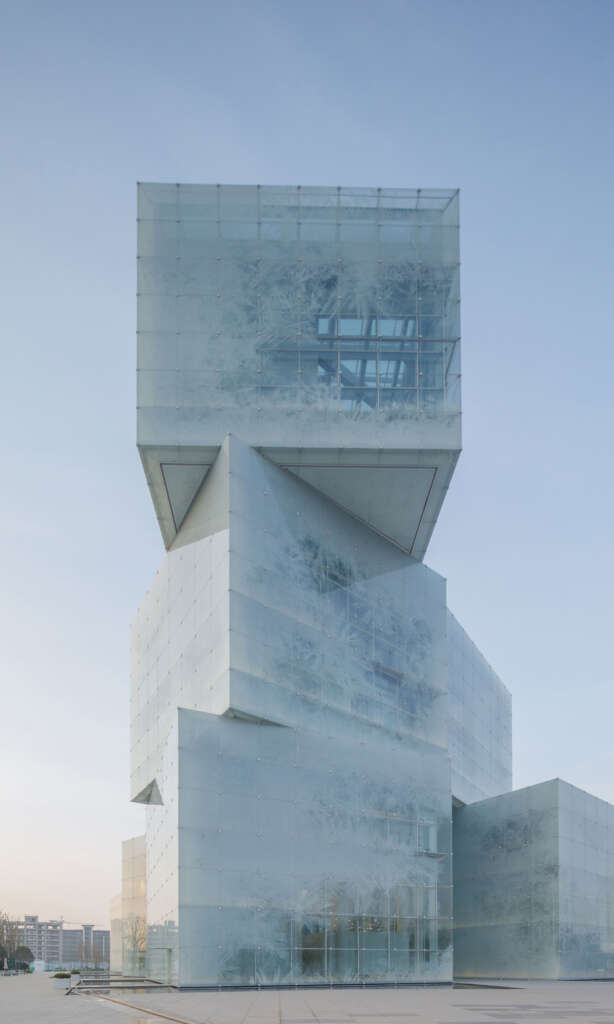
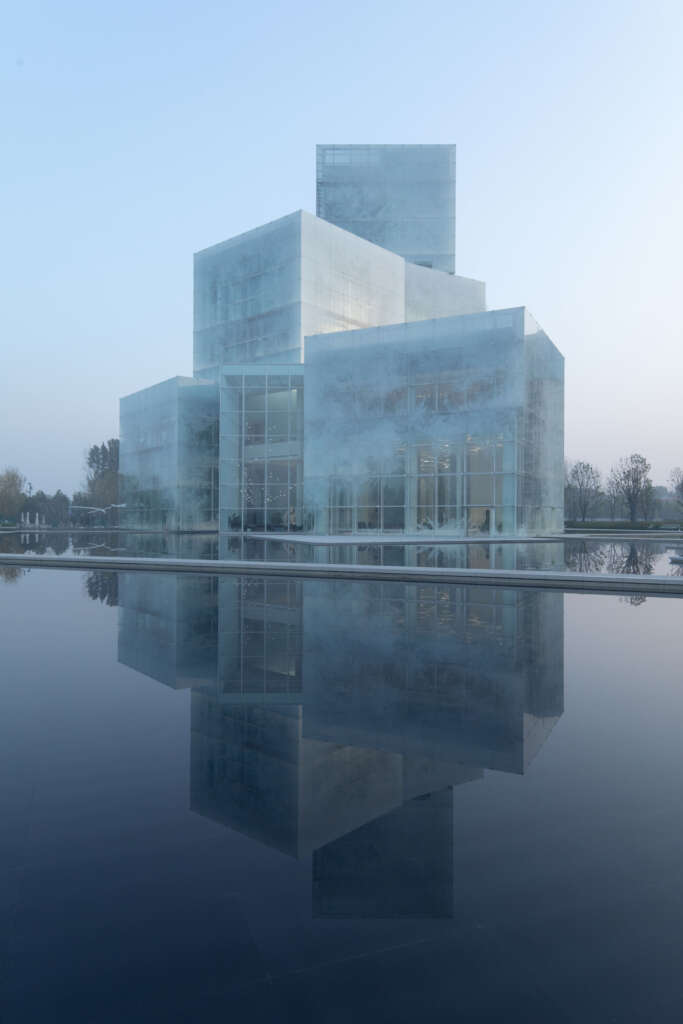
Kinetic
It is a sculpture conceived according to each angle of discovery. An assembly of superposed cubes, each one of about 17 meters in height, it is never perceived in the same way depending on where the visitor is standing.
From the commercial street to the west, the upper cube shifts to the side, cantilevering 34m above the ground to mark the end of the perspective. From the south, the composition is more balanced, to face the calmness of the lake.
From the north, which is the main pedestrian access, the cubes come closer together to form a 34-meter vertical gap that invites the visitor to enter inside.
The upper cube, more transparent, is a transparent crystal and houses a place of contemplation and relaxation, suspended in the sky.
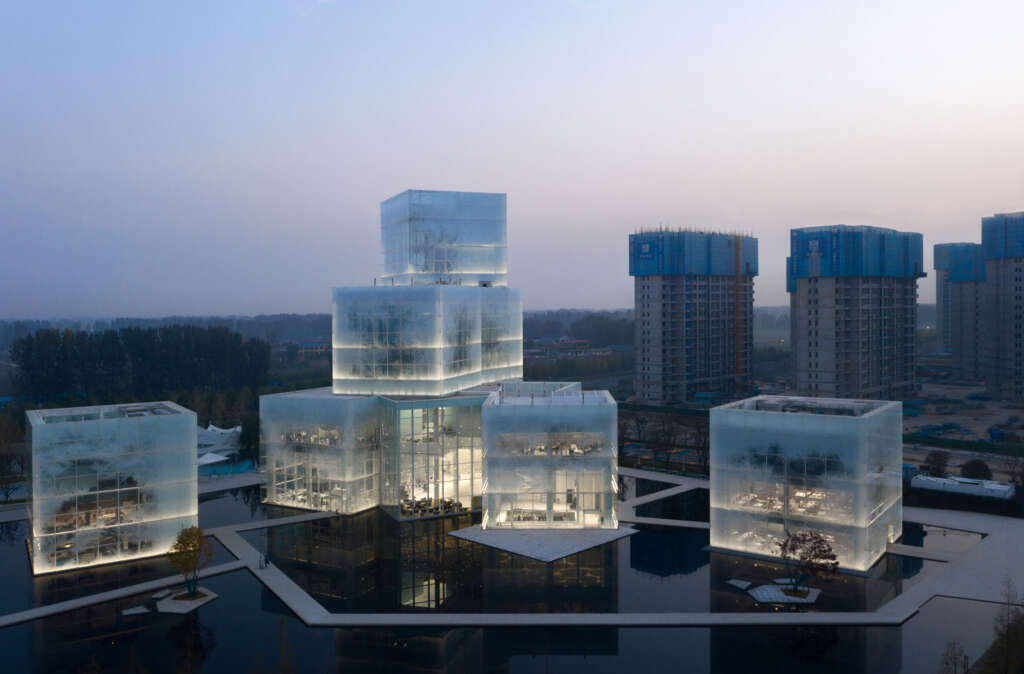
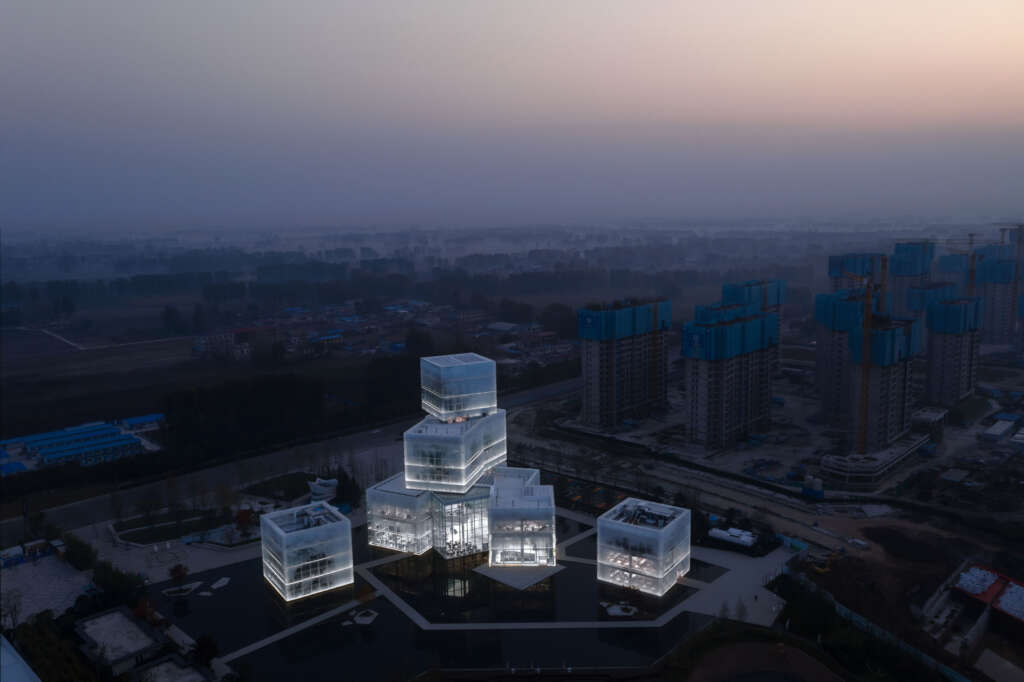
A Lighthouse
By day and by night, it is a lighthouse that rises above the surrounding buildings. It‘s light attracts visitors and creates a landmark for the entire neighborhood.
At night, the facades are fully illuminated and light up the surroundings. The building radiates a uniform glow that irresistibly catches the eye and prevents a direct view of the interior life.
At the top, the Sky Lounge allows to observe the landscape in 360 degrees.

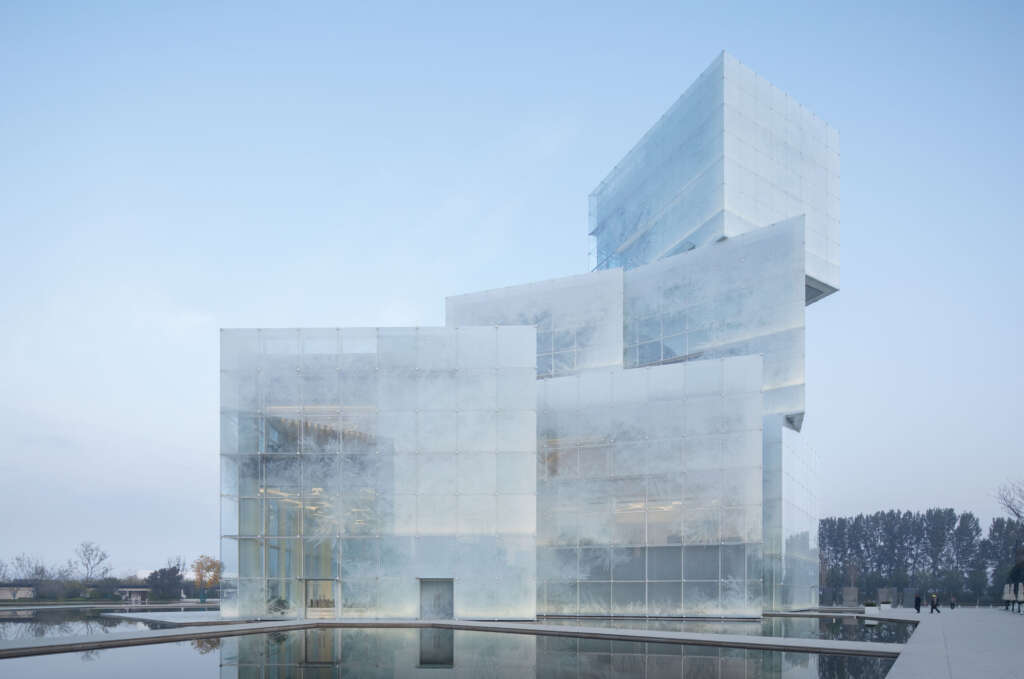

Presence of Water
It is also the continuity of the presence of water and the lake, on which the building seems to float. A metaphoric work of ice cubes transformed to a liquid state creates a pleasant and serene environment.
Project Details
- Project name: PINGYUAN NEW AREA CULTURAL TOURISTIC CITY EXHIBITION CENTER
- Client: Henan Rongshou Xinchuang Culture and Tourism Real Estate Co. Ltd.
- Program: Cultural touristic center
- Superstructure surface area: 12.149 m² GFA
- Site surface area: 28.200 m2
- Assignments: Master plan, Architecture design, Landscape design cooperation
- Date : 2019 – 2021
- Status: Completed in 2021
- Architects: Zone of Utopia+Mathieu Forest Architecte
- Designers : Qiang ZOU, Mathieu FOREST
- Design team: ZENG Teng, WU Di, WANG Zhuang, Arnaud MAZZA, MA Jia, XUE Qixun
- Local Design Architect : Henan Urban Planning Institute & Corporation
- Structure: Arup Group Limited
- Curtain wall / facades: EDUTH
- Landscape design: Hassell Shanghai
- Landscape design construction: QIDI Shanghai
- Lighting: PROL
- Interior design: WU:Z DESIGN
- Photographer: ArchExist




