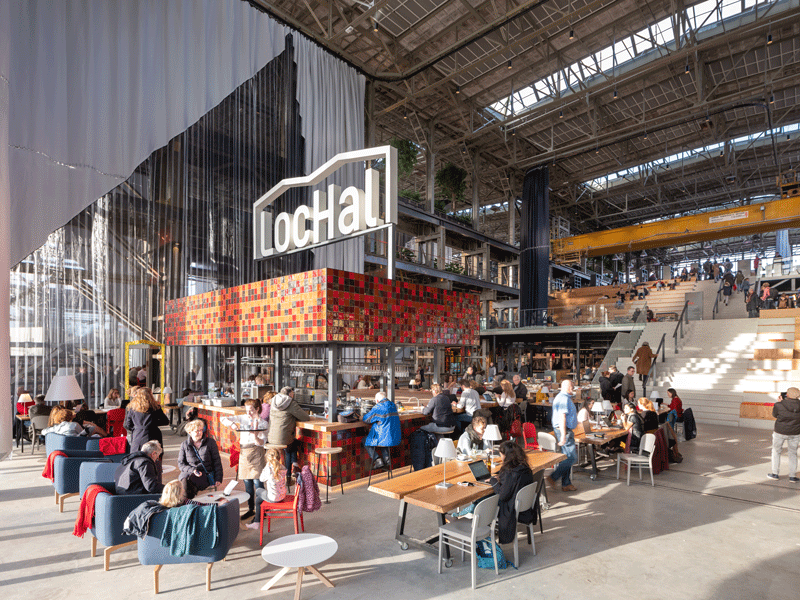Lindau, Germany
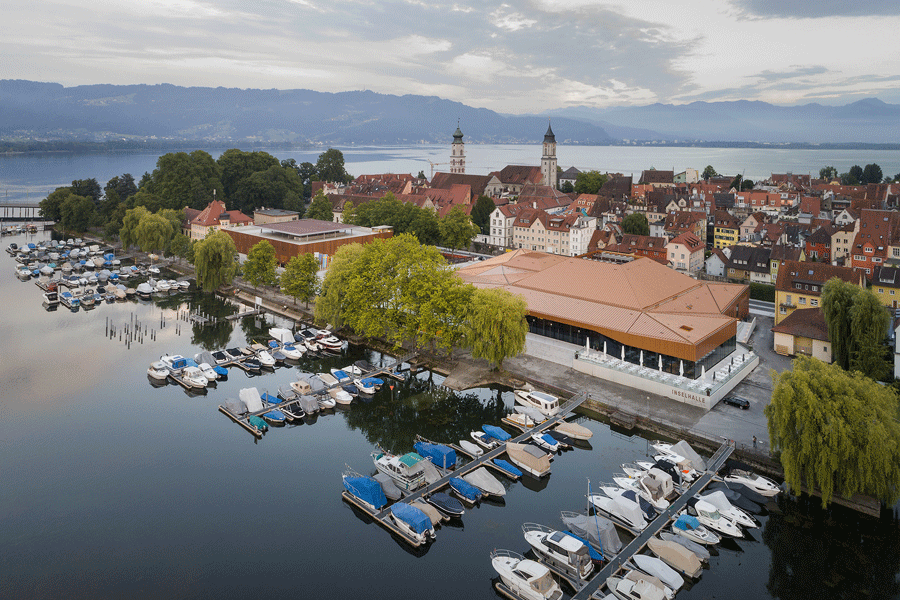
The following description is courtesy of Auer Weber
It is not surprising that Nobel laureates from all over the world look forward to returning to Lindau to meet and exchange information with young generations of scientists in their fields because, after all, the idyllic island on Lake Constance offers a unique setting for their annual meetings.
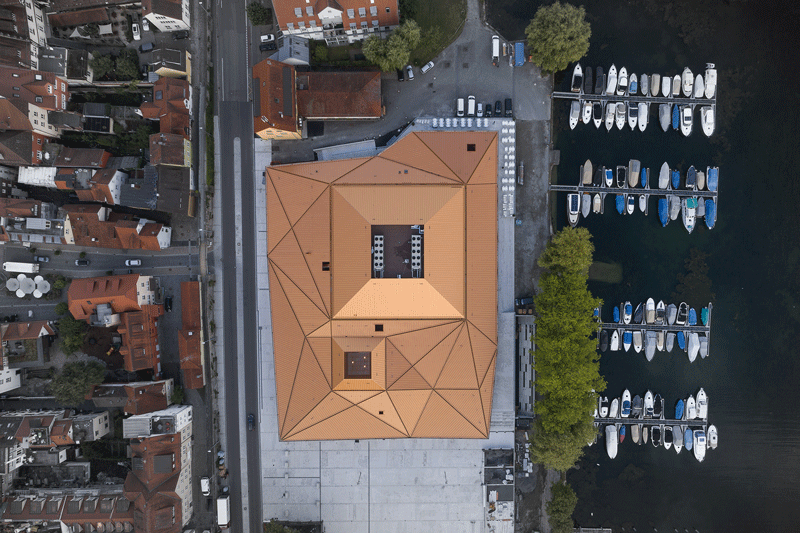
The renowned Nobel Laureate Meetings are certainly the most distinguished among the various conferences that enjoy the flair of the island town of Lindau. Over the years, however, the Inselhalle was no longer able to meet modern conference demands. Thus an architectural competition for the reconstruction and extension of the conference center was launched, which Auer Weber won.
Urban Planning Approach
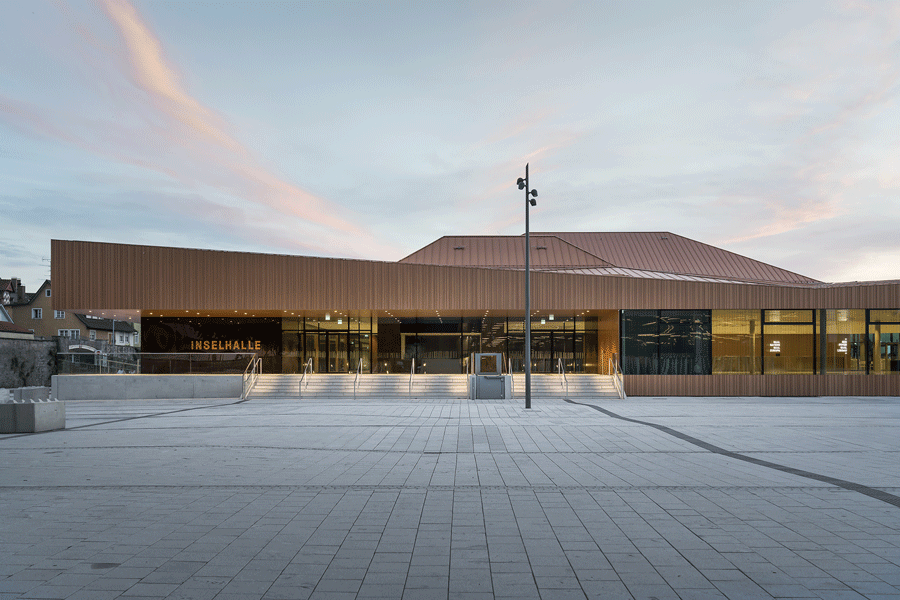
The program offered the unique chance to reorient the conference hall built in 1981, relocating the entrance from the cramped situation on Zwanzigerstrasse to the east side of the hall, where it would open onto a new plaza that extended from the street to the lake promenade.
In addition to the multilevel parking garage (completed in 2017), which was to be erected across the plaza from the Inselhalle, the competition program also called for an integrated fire station and boat docking spaces.
The newly created plaza serves as an imposing entrance to the new Inselhalle and at the same time marks the most northerly point of a sequence of plazas leading southward through the medieval town center of Lindau to its historical harbor.
Architectural Concept
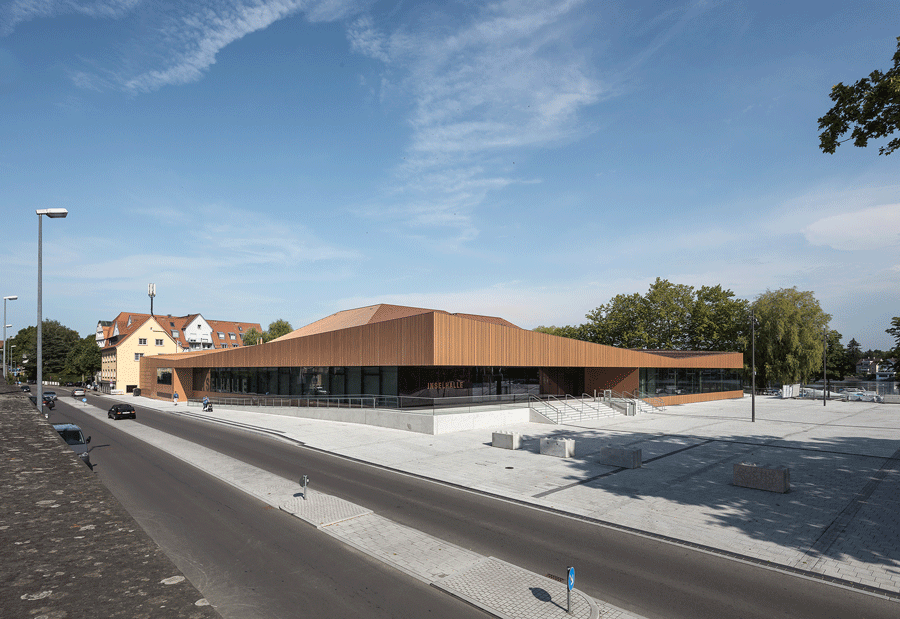
The competition task called for preserving the extant core of the Inselhalle, while equipping it with new uses. Our architectural concept envisaged leaving the hall clearly discernable from the outside by maintaining the striking roof form but also adding a “little brother” which, viewed from above, would accentuate the new foyer. All surrounding building parts were tied into these two raised points by folded polygonal roof facets, producing an overall sculptural gestalt that presents the new Inselhalle as an architectural entity within the urban landscape. Clearly defined incisions and inward folds in the façade emphasize the building’s primary orientations – toward the front plaza, lake promenade, and town gate – and accentuate the approaches, in particular the new main entrance, which is accessed from the plaza.
Roof and Façade – Materiality
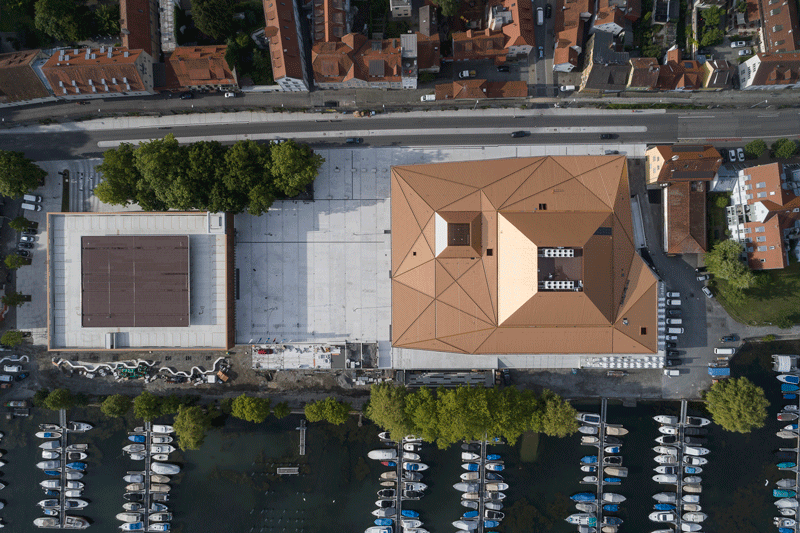
A homogeneous metal shell underscores the sculptural quality of the structure and stresses the correlation between the two “building blocks” – the Inselhalle and the parking garage.
Coated aluminum panels or sheets were used to clad the façades of both buildings and cover roof of the Inselhalle. The copper color of the outer shell lends the new building a warm and elegant appearance and at the same time ties it into the ensemble of the historical center of Lindau with its red tiled roof landscape.
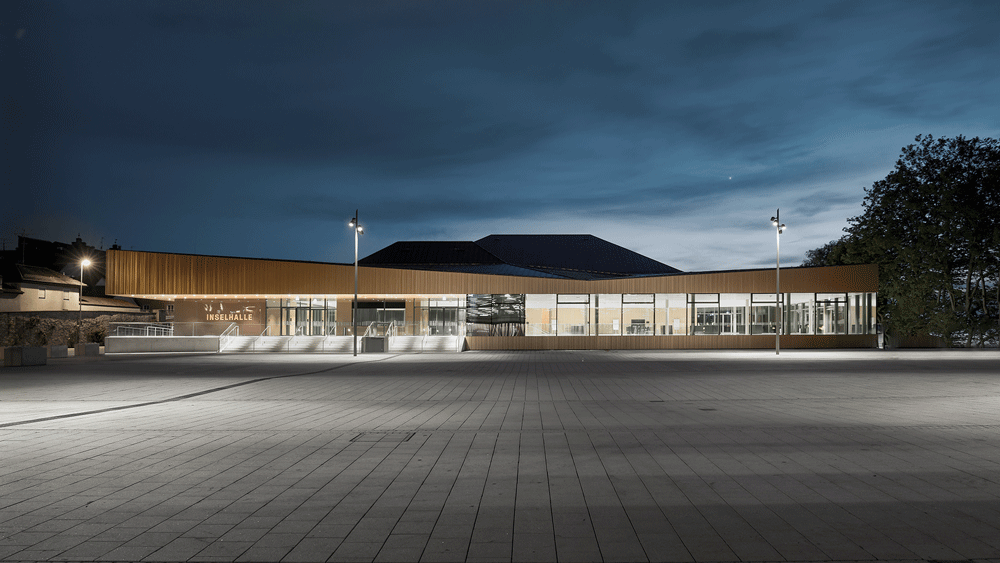
The corrugated aluminum panels cover the façade with a pattern of irregular vertical lines, giving the surfaces a homogeneous but at the same time dynamic appearance. Integrated glazed surfaces are arranged flush with the building volume, and even the bird protection decals are incorporated into the vertical structure of the profile panels. In contrast to the sculptural structure of the Inselhalle building, the ramps and stairways as well as the plinths of the lake terrace are rendered in exposed concrete, in this way formulating the transition to the paving stones of the outdoor area as well as the plinth zones of the parking garage.
Extension – Interior Design Concept
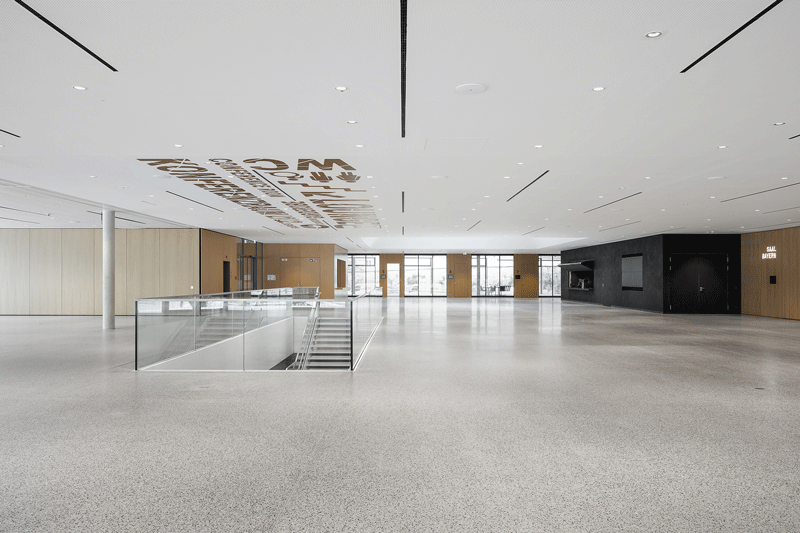
The reconstruction and extension measures were also used to also fundamentally reorganize building functions and interior circulation routes.
At the core of the Inselhalle extension is a spacious new foyer area that leads to the main entrance of the main hall. The new conference rooms, most of which directly adjoin the foyer, can be adapted using mobile partition walls, thus enabling various and manifold spatial constellations and uses.
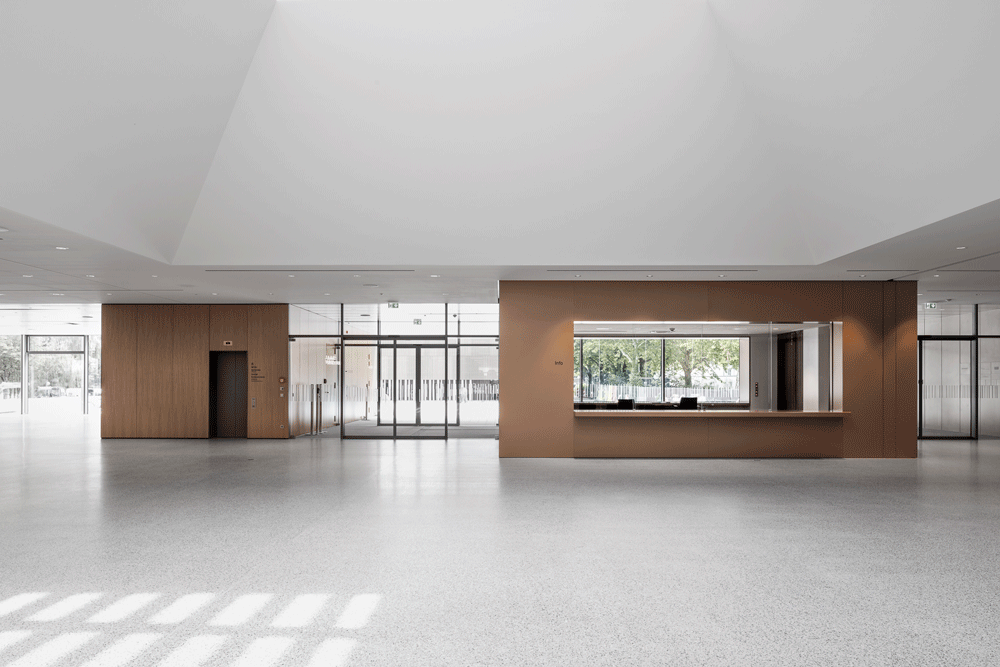
This flexibility also extends to the plinth story: the event zone accessed via a sub-foyer can be used as a conference area with two rooms, a continuous banquet area with seating for nearly 600 people, or a spacious bar and lounge. A terraced lightwell in front of this zone allows plenty of daylight to flood in while affording a view of the lake promenade.
The connection to the exterior is even more pronounced from the ground floor foyers. Here, thanks to continuous glazing, one can enjoy a panorama of the lake even from the center of the building. The lake foyer, which is situated at the north side of the main hall, assumes a special function. On the one hand it leads to and complements the main hall as well as the restaurant, on the other hand it can also be used as a separate room for special occasions. Via large façade openings and a generous outdoor staircase it also leads directly to the lake promenade.
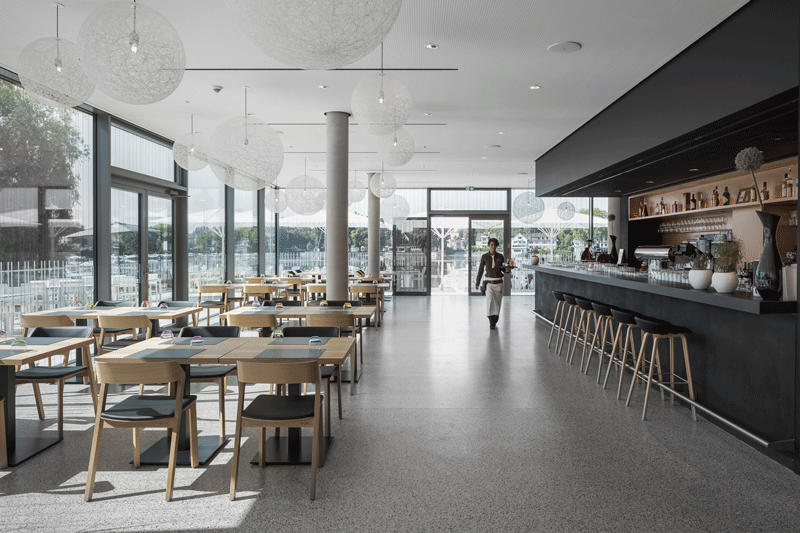
The new Inselhalle restaurant offers a bright and open dining experience. Though the location itself has not changed, it replaces the somewhat conventional atmosphere of its predecessor and steps up the gastronomic offering in Lindau with a lake terrace to enjoy the evening sun.
Restoration of the Main Hall and Auxiliary Spaces
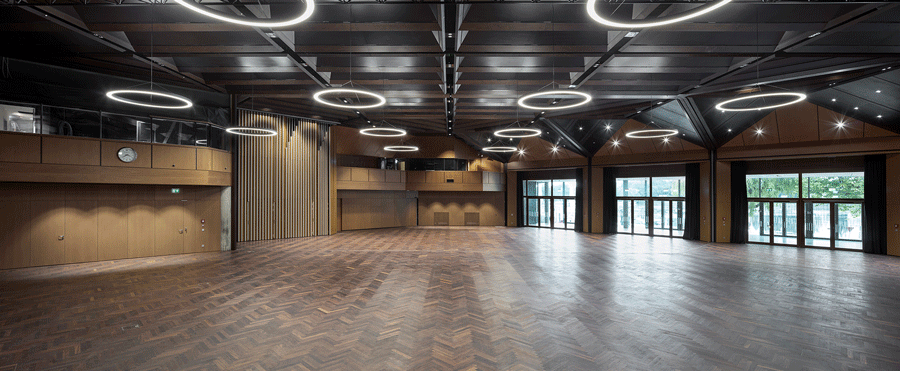
Since the existing main hall was to be preserved in its original design and function, the building interventions were essentially limited to adapting it to the new entrance situations and to optimizing the lighting and audio-visual equipment. The existing surfaces were overhauled as necessary and new entrance doors integrated into the existing paneling. The outer façade along the lake promenade was entirely removed and replaced by
In the end, the technical upgrade made it necessary to renew parts of the ceiling in the main hall as well as its mobile wall system. The retained basement spaces were extensively restored, the former underground garage was converted into storage spaces and mechanical and electrical service areas. The energy upgrade of the building primarily affected the roof of the main hall and the existing exterior walls of the basement level. All other sections of the building shell were replaced with new energy-efficient elements.
Interior Spaces – Materiality
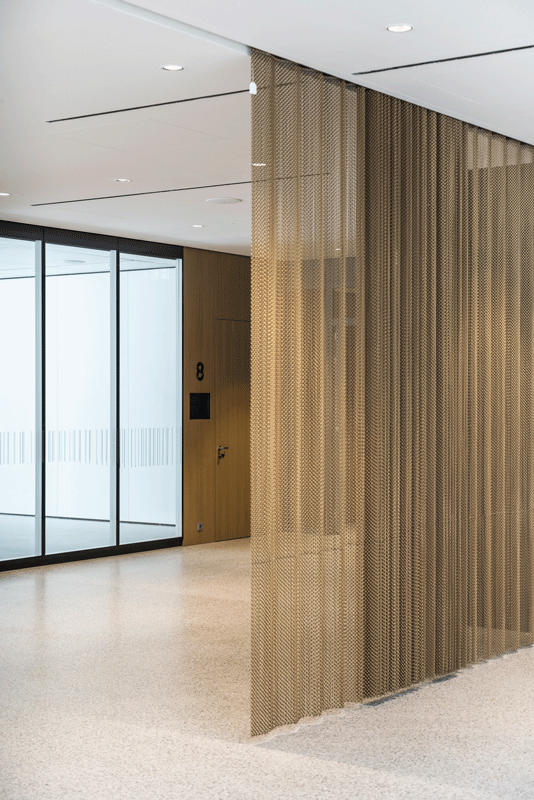
The concept of the building interior is informed by a conscious juxtaposition: the existing hall executed in wood and the new, markedly brighter spaces. The materiality of the metal façade in the porch and conference office area extends into the interior and leads the visitor into the building. Light-colored terrazzo floors and white suspended ceilings provide a clear, luminous atmosphere in the foyer areas, adjacent conference rooms, and restaurant.
A “ring” around the existing hall provides
space for special functions such as the bar,
restrooms, and artist dressing rooms.
On the outside, the dark, almost black matte
surface of this perimeter contrasts sharply
with the basic tenor of the new areas.
As opposed to this, the interior surfaces have a metallic coating that reflects the materiality of the façade. The existing hall interrupts this matt black perimeter toward the main foyer and the lake foyer: veneer surfaces in light oak and generous timber-framed glazed areas carry the materiality of the main hall into the foyer and in this way clearly distinguish the hall entrances.
In contrast, the relatively dark, wooden materiality of the hall itself is preserved along with its solemn character: it forms the conscious juxtaposition between the light-infused foyer and the conference areas. The hall’s formerly light-dark coffered ceiling has been repainted. The uniformly dark colors offer a calmer background for the new ring light fixtures and let suspended audio-visual equipment disappear into the ceiling architecture. The stage curtains, room-darkening equipment, and hall seating with their dark textile surfaces seamlessly blend into the two-color scheme of the new hall, which resembles the inside of a string instrument.
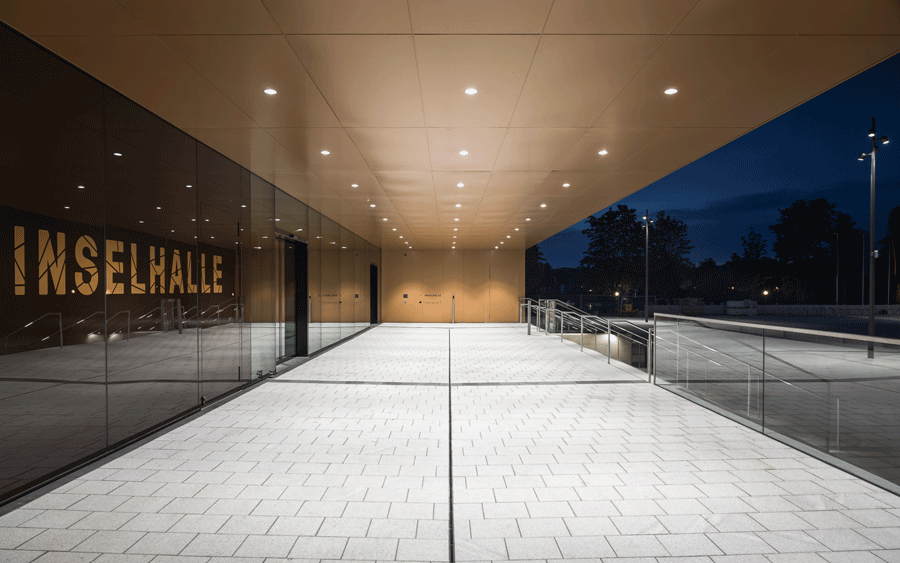
When viewing the hall as a whole, a clear picture emerges: The conscious reduction to the noncolors of black, white, and gray supplemented by hues borrowed from material surfaces – the copper of the roofs of the old part of town and the hall’s oak interior – makes the new Inselhalle experienceable as a distinct architectural entity. Is this mere coincidence? Exactly the same colors came out when sanding the terrazzo flooring that used gravel from Lake Constance for the aggregate.
To the architects this was subsequent proof of the harmonious site reference of their color choice.
Wayfinding
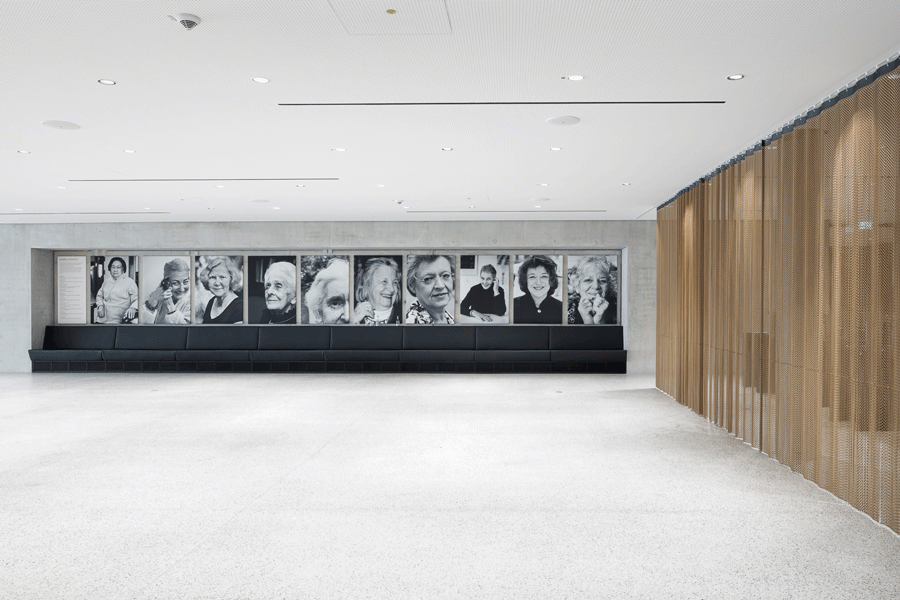
The integrated wayfinding concept also contributes significantly to the perception of the building. The Vorarlberg-based studio Sägenvier developed a comprehensive system for the Inselhalle and parking garage ensemble. Characteristic
Special appreciation is paid to those Nobel laureates who have graced the Lindau venue to date. They are immortalized in the slanted walls of the skylight shaft in the main foyer, and the new Inselhalle ensures the continuation of this list in the future. There is wall space enough for many decades to come.
Details
Location: Zwanzigestraße 10, 88131 Lindau
Client: City of Lindau
Operator: Lindau Tourismus und Kongress GmbH Contact person: Carsten Holz
Architect: Auer Weber, Munich; Till Richter (Person in charge), Florian Zopfy (Project director), Doris Binder, Daniela Hohenhorst, Duc Hua, Christina Stein, Daniela Sacher, Mohan Zeng; Parts of the tendering: Axel Hellmes; Construction management: Heinz Wendl, Markus Schoch, Martin Stang, Franz Stinner, Michael Wegner, Moritz Wolf
Landscape Architect: Rainer Schmidt Landschaftsarchitekten, Munich
Structural engineering: Boll und Partner, Stuttgart
Technical equipment: Ingenieurgesellschaft für Haustechnik Wetzstein, Herrenberg (heating, venti- lation, and plumbing); Raible + Partner, Ditzingen (electrical engineering)
Fire safety: mhd Brandschutz, Konstanz
Wayfinding: Sägenvier DesignKommunikation, Dornbirn (A)
Project controlling: Hitzler Ingenieure, Munich
Surfaces: GFA 10,360 m2 GIV 58.600 m3
Data: Competition 2010 Commissioned in 2014 Construction begin 2015 Completion 2018
Program: Preservation of the existing nucleus of the main hall and its integration into the new functions.
Functions: 3 combinable halls, 12 conference rooms, 46 variations; max. capacity 2,000 persons


