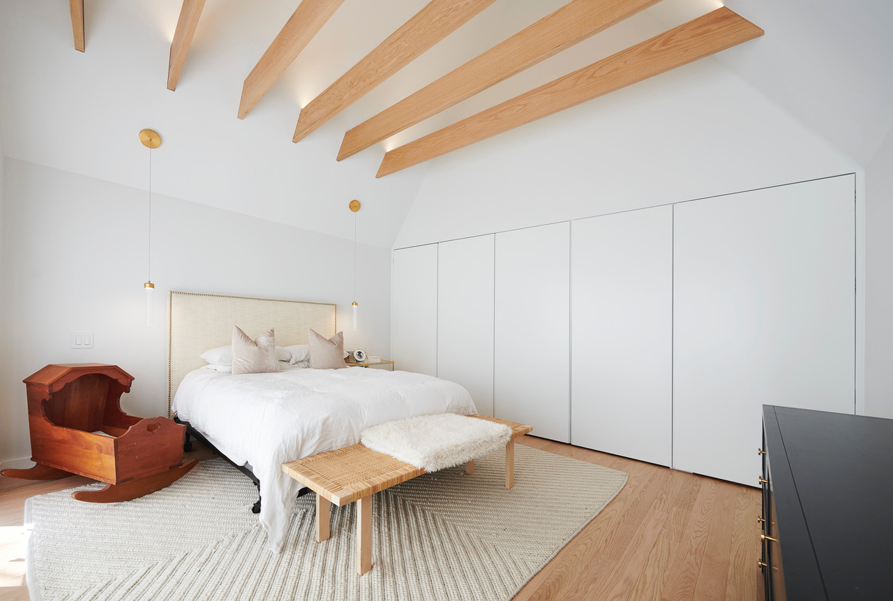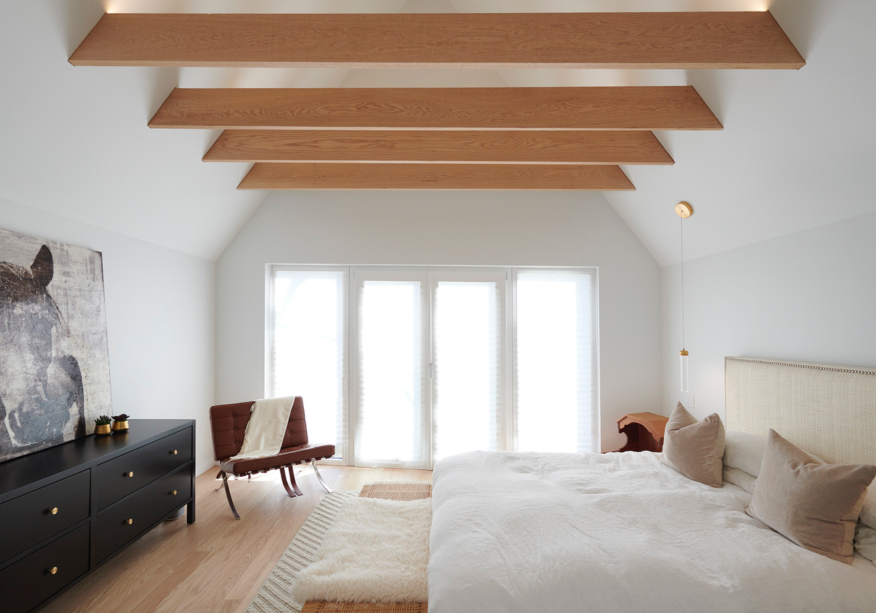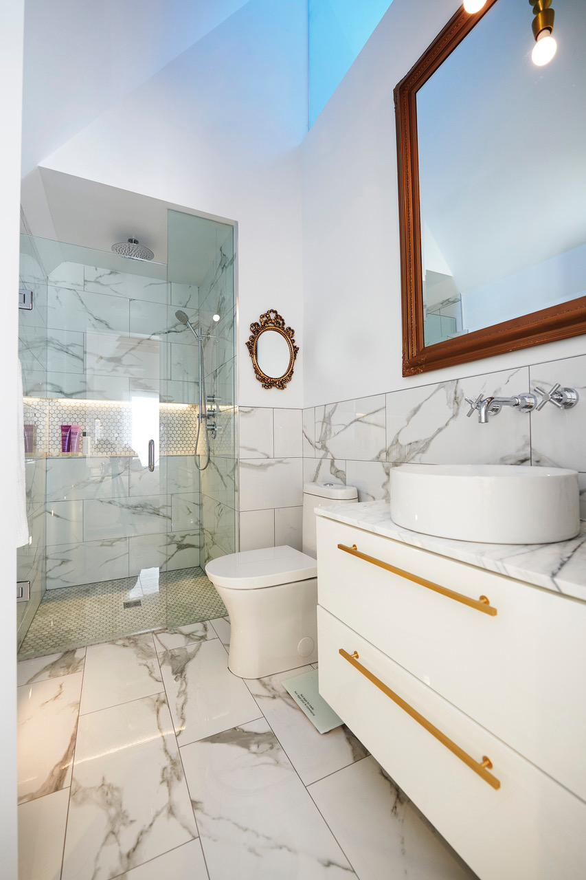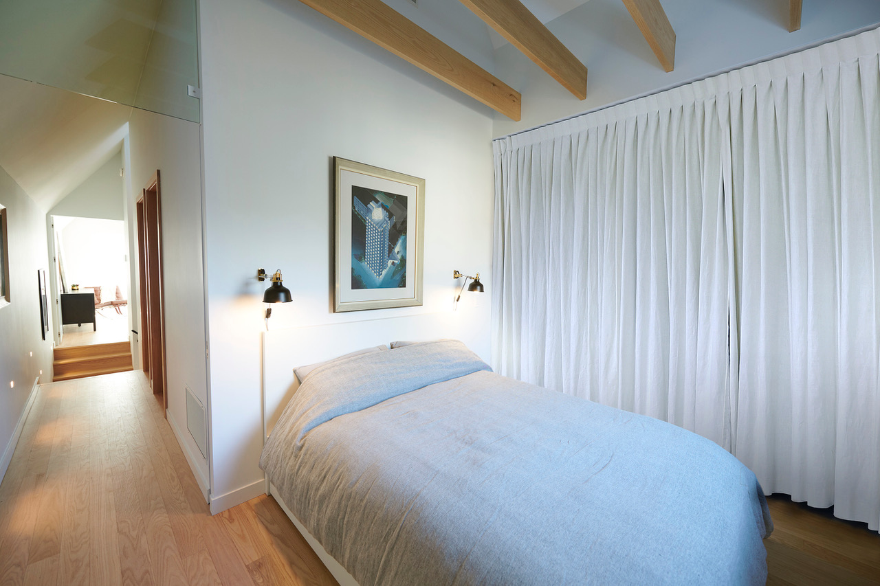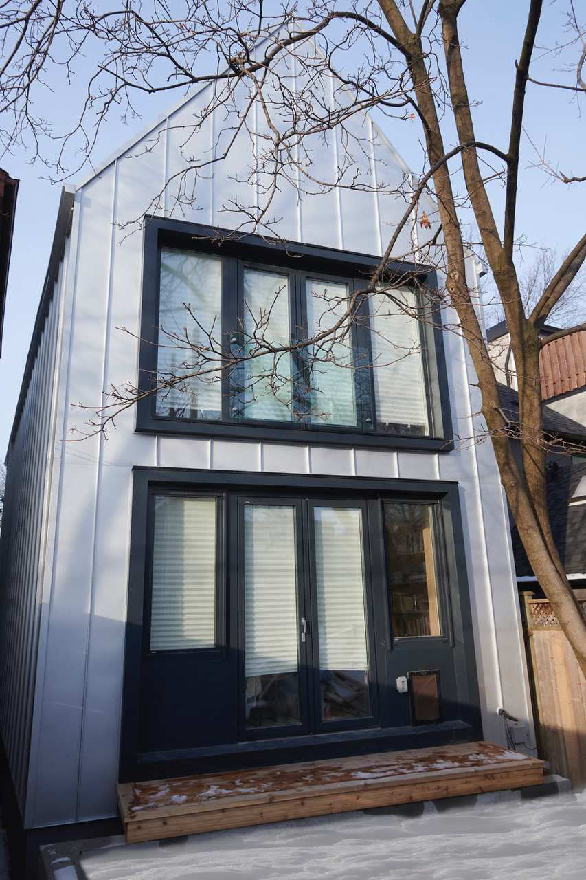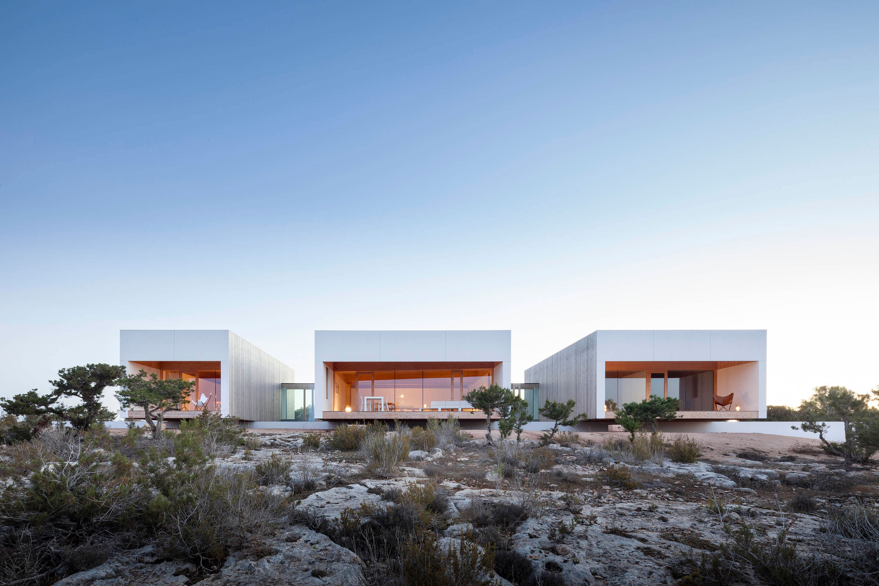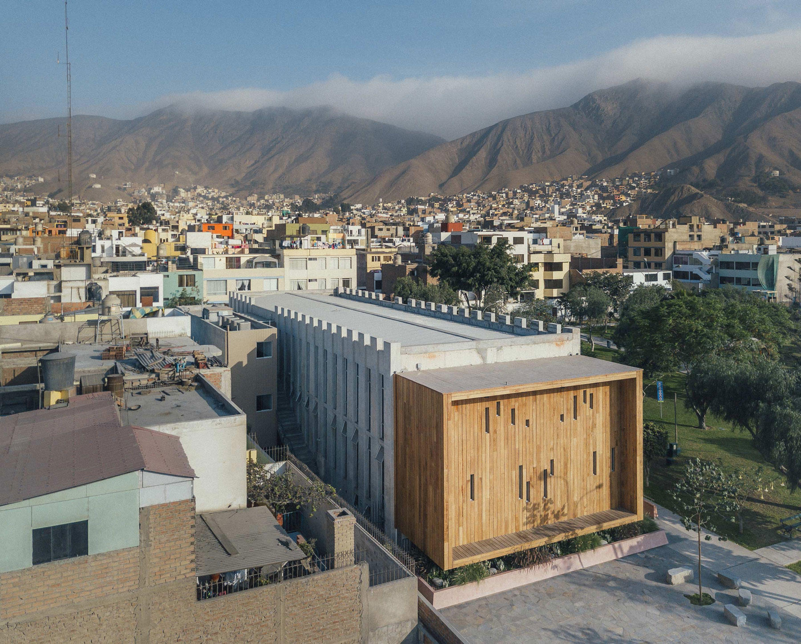Located in the Leslieville neighbourhood of Toronto, this angular home is the vision of local architect Craig Race. Completed in January for Race’s new family, the house’s bold design creates a striking presence along the street through the use of highly evocative materials and shapes. Wrapped in reflective galvalume siding along with punctuated dark metal frames, the front facade is an almost hypnotic use of curved cedar shingles.
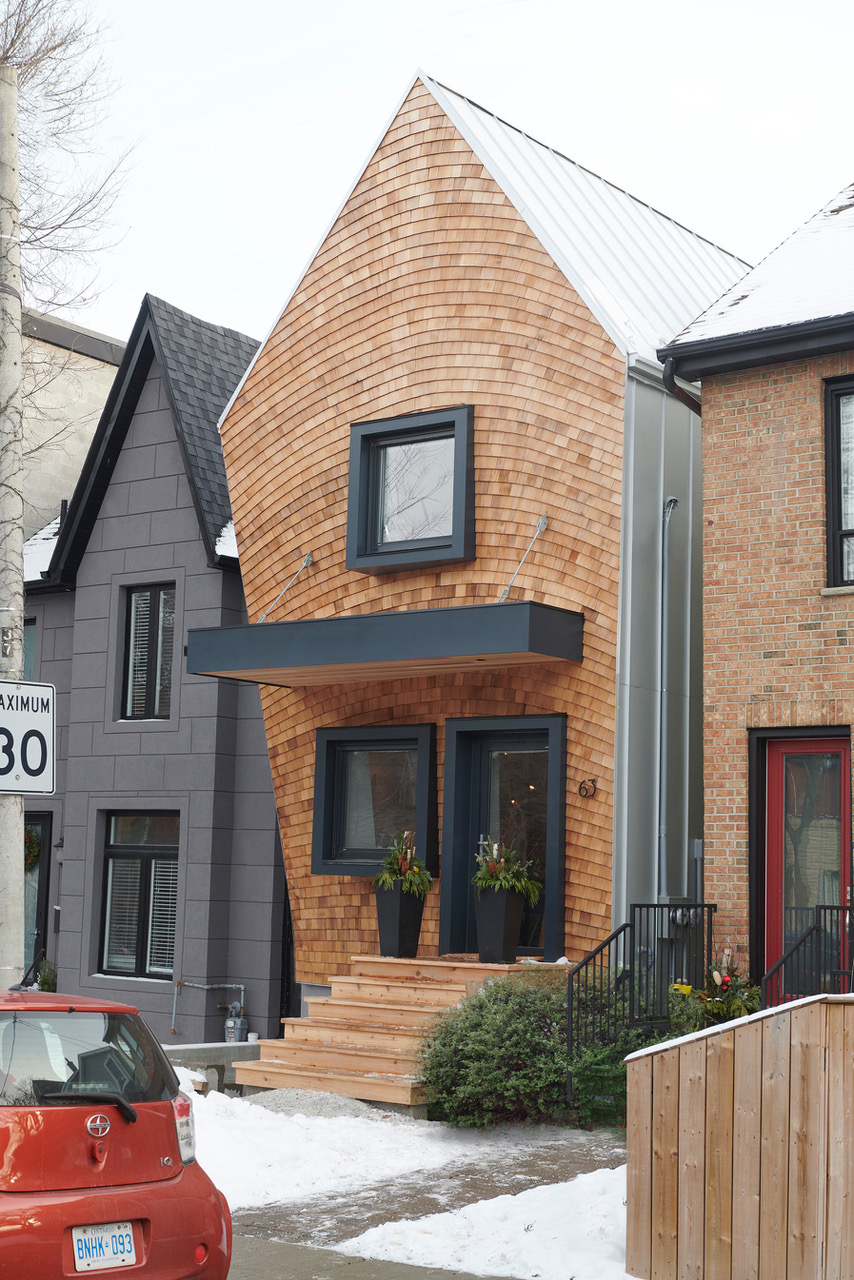
Internally, the house has many subtle sustainable features that combine to create a comfortable and energy efficient living environment. The exterior envelope is airtight with insulation located on the outside of the structural framing to create a ‘warm winter jacket” over the bones of the house. Along with triple-glazed windows, this reduced the overall amount of air loss that is typical in most homes and allows for a more consistent indoor temperature.
The building’s mechanical system is equally impressive. All of the house’s services are run through the centre of the house (and over the kitchen) to eliminate the need for overhead bulkheads. This resulted in elegant interior spaces that would otherwise be obstructed by unnecessary ductwork.
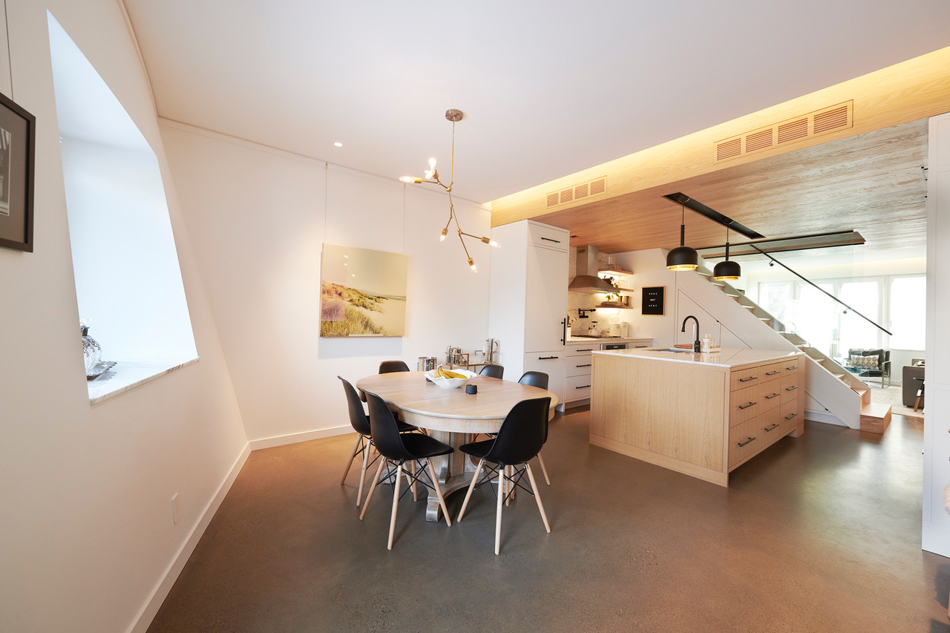
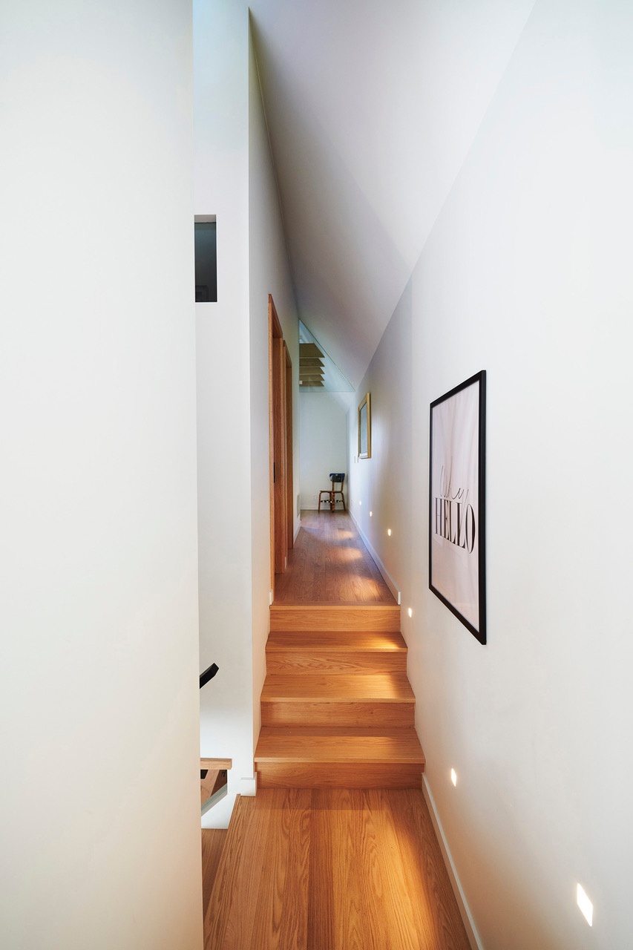
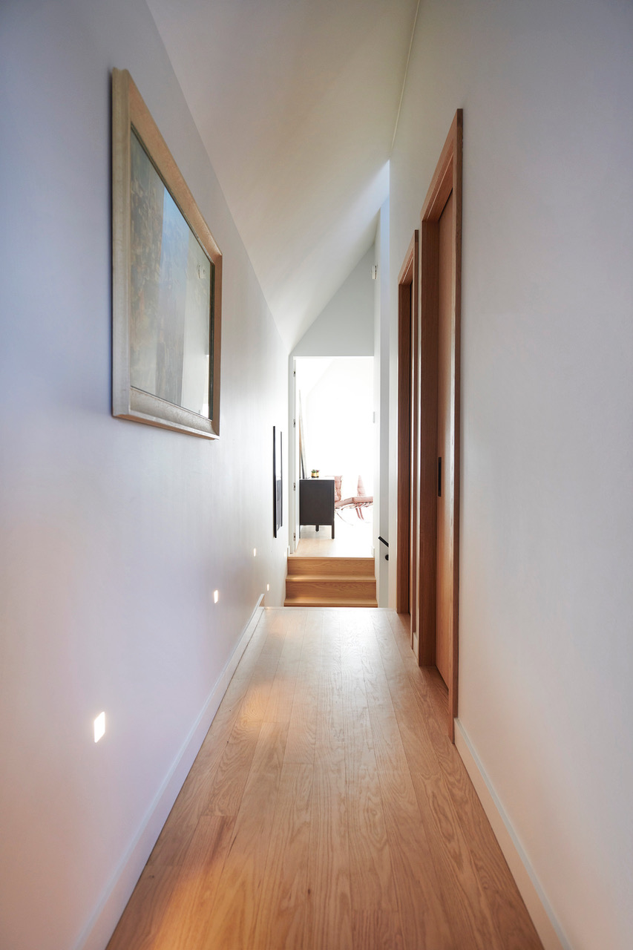
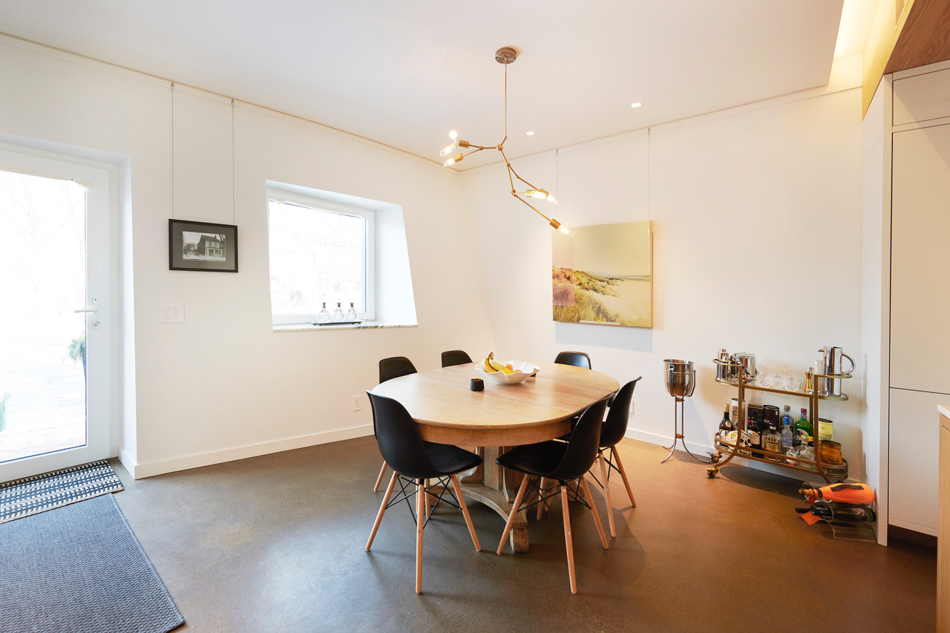
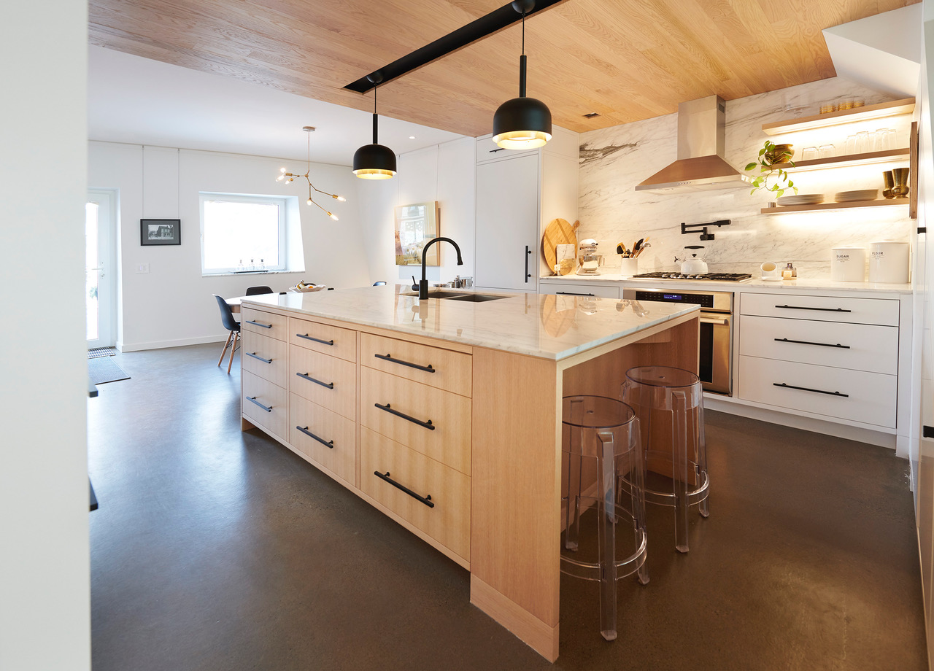
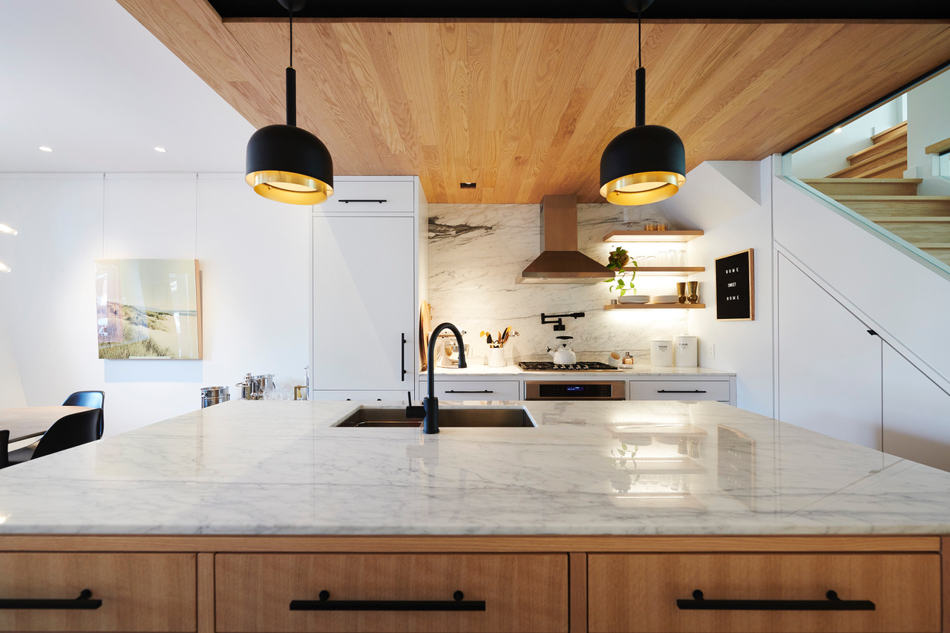
The living room was located at the back of the house to take advantage of the property’s southern exposure. Large windows allow vast amounts of winter sun to enter the house which is then absorbed by concrete floor. That retained heat is then naturally expelled and cooled throughout the day providing a comfortable living space from sunrise to sundown.
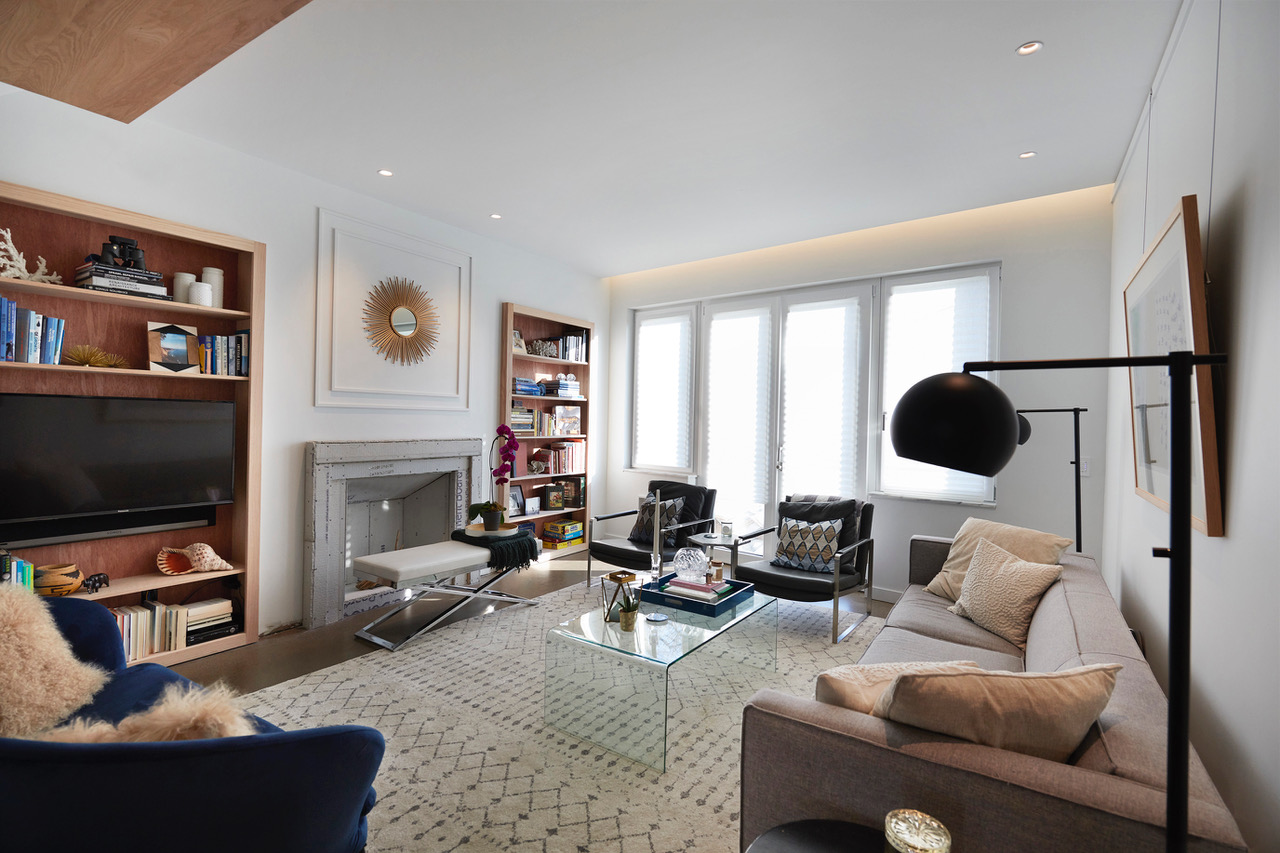
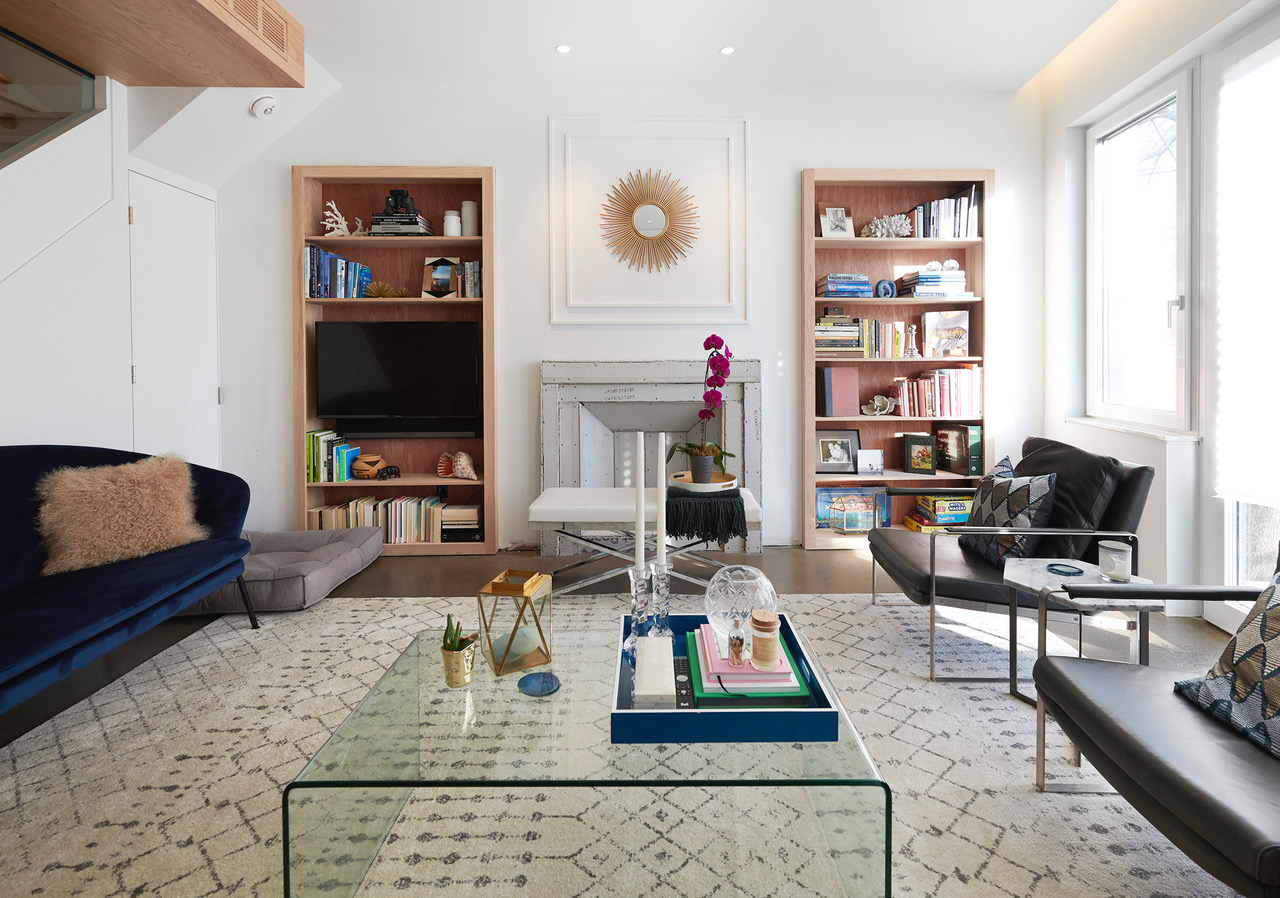
The upstairs is split into two sides with a master bedroom and ensuite at the back, and a secondary bedroom and child’s sleeping area at the front. The spaces are well-lit and defined by exposed roof joists. A cradle, built by Race’s grandfather-in-law, is the signature piece in the space and a representation of the overall love and craftsmanship that was put into the home.
