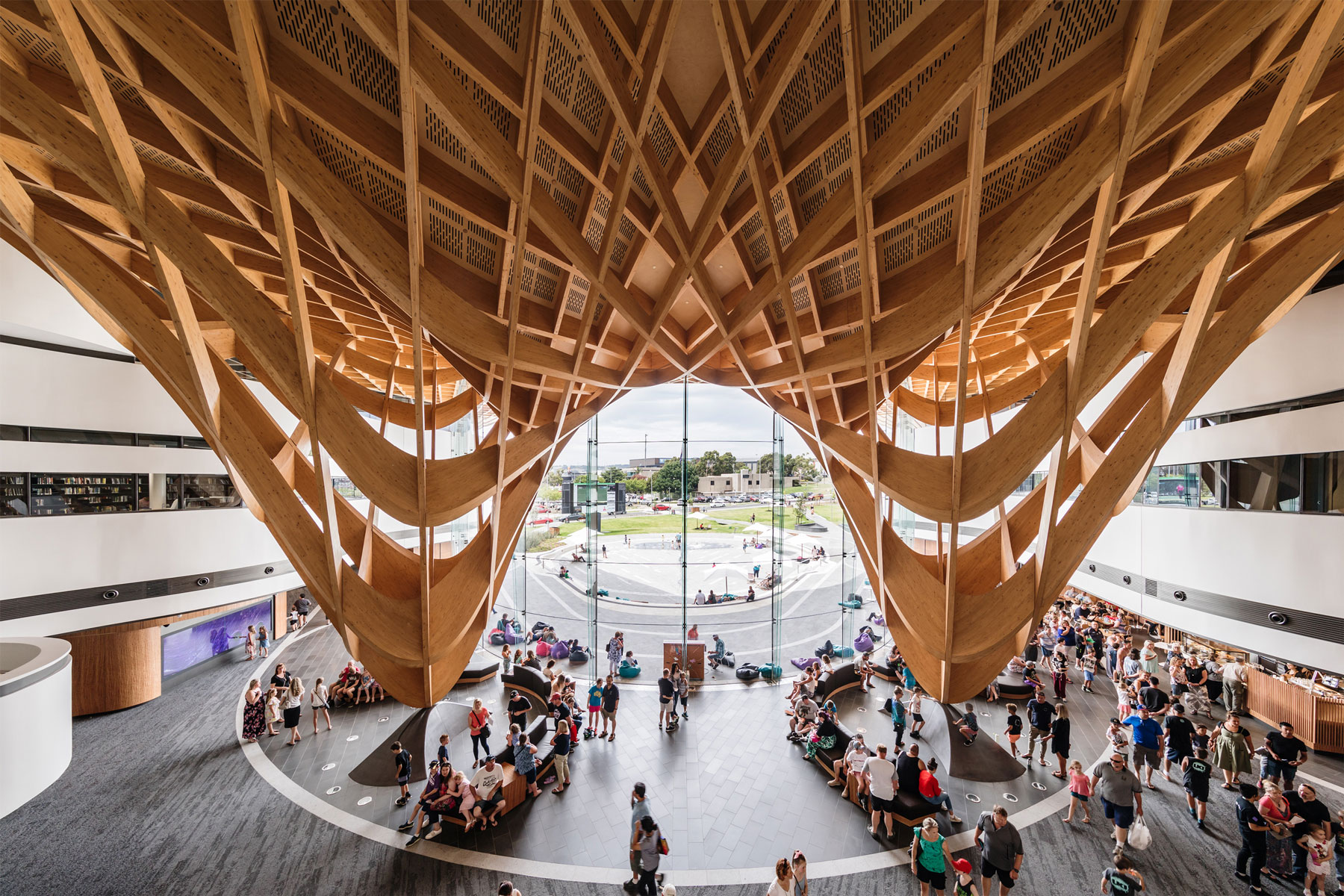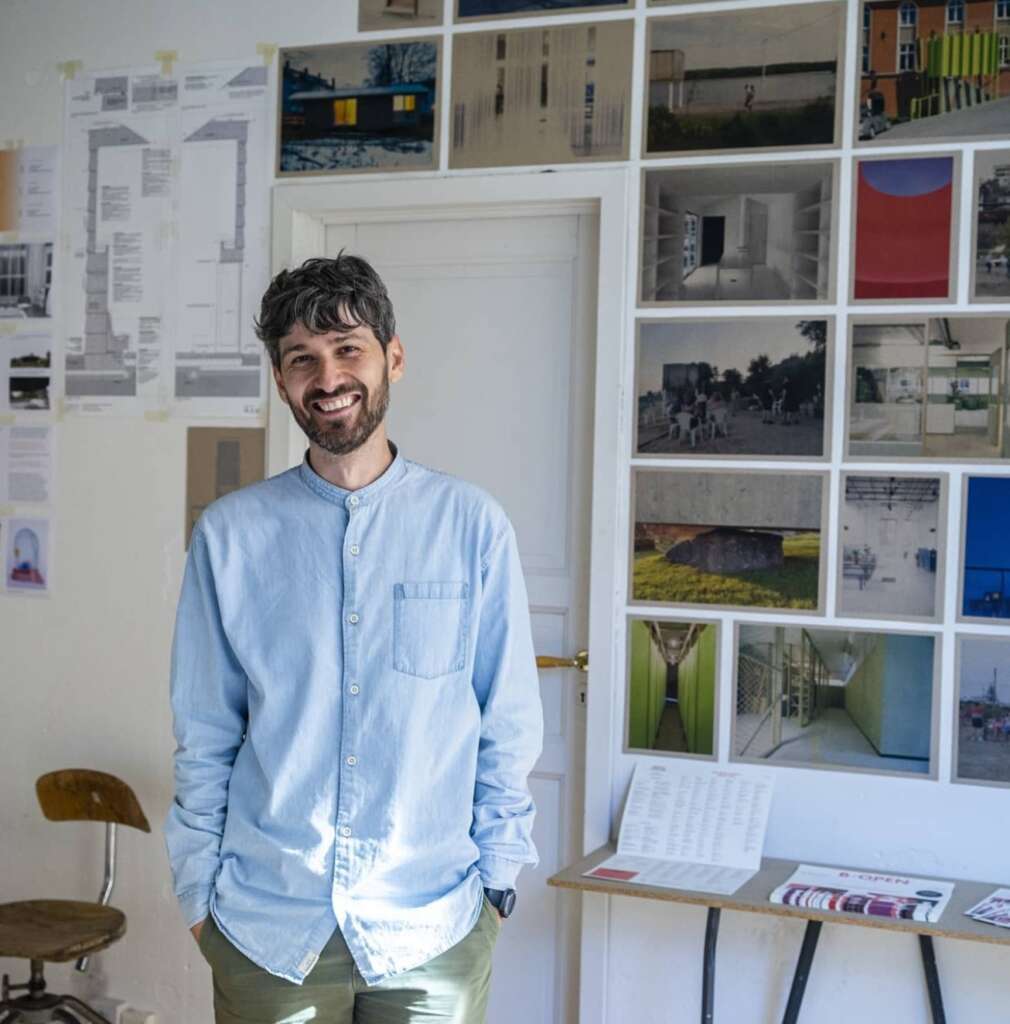
Karl van Es: Today I’m pleased to be joined by Cristian Stefanescu, founder of a-works; an architecture and art practice based in Bergen, Norway. In addition to his practice Cristian is also an assistant professor at the Bergen School of Architecture and the editor of Project Stories, a book series that invites an eclectic constellation of architectural practices from around the globe to tell the story of one of their significant built projects. The second volume of Project Stories is out now with the third volume underway.
Cristian, thank you for joining me today.
Cristian Stefanescu: Thanks a bunch for having me, Karl.
Karl van Es: To start things off, could you share how Project Stories started, its focus and curatorial position?
Cristian Stefanescu: Project Stories comes from equal parts awe, love and curiosity of architectural practice in its many forms and what it takes to bring an architectural project into the world. As a student in architecture as well as later on as someone who has come to run their own practice alongside teaching it has been frustrating at times to see how little exposure we have to the multitude of aspects that come with practice and the diversity of positions and approaches to practice that are actually out there and possible. This has led me to actively seek inspiring practitioners over the years to speak with about this, not only during formal settings but also informal ones and it was during these more informal encounters, via more candid exchanges, that I would come to hear more in depth and captivating insights into their practice and projects, things which I found both important and helpful to know yet which were not made available in public talks, in print or via other communication channels. I became more and more interested in finding a way to get more of these narratives, these sides of the practice out into the public sphere which eventually led me to starting the Project Stories book series.
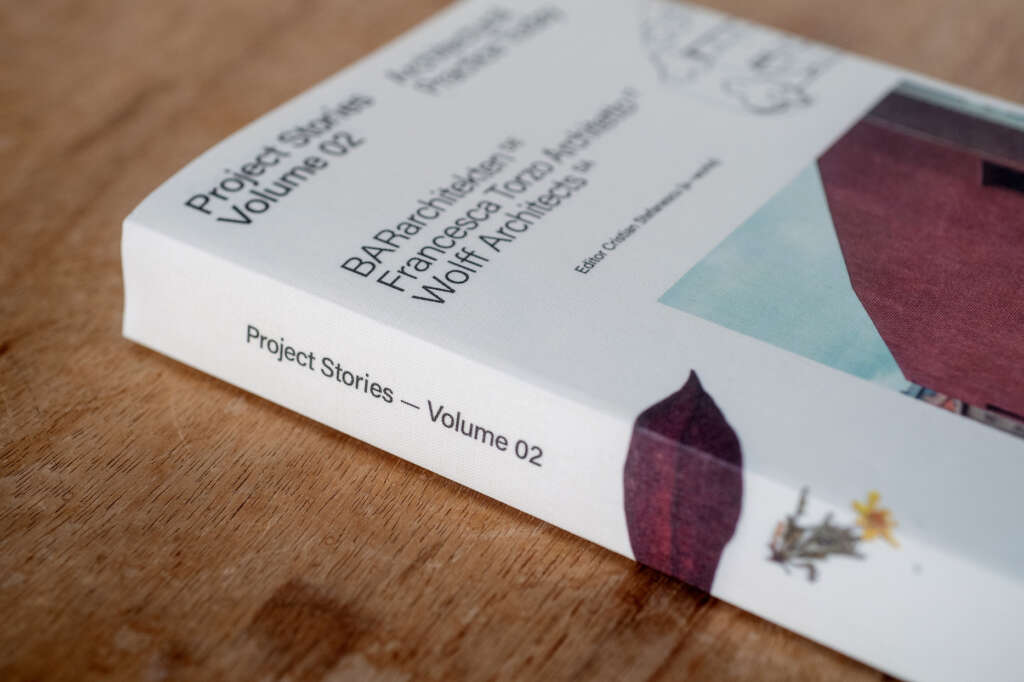
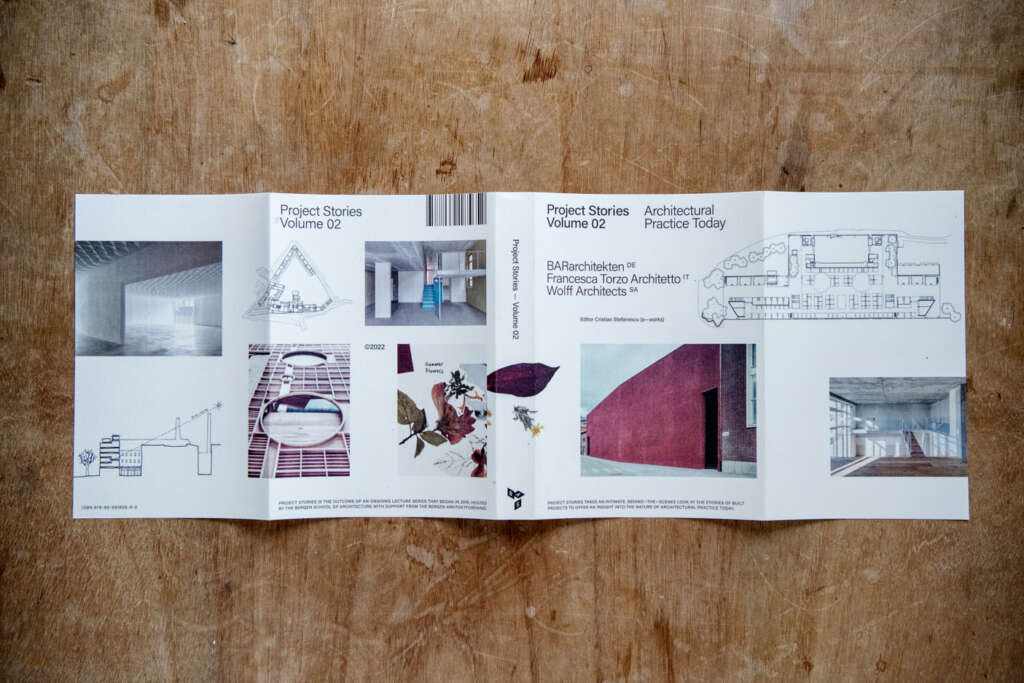
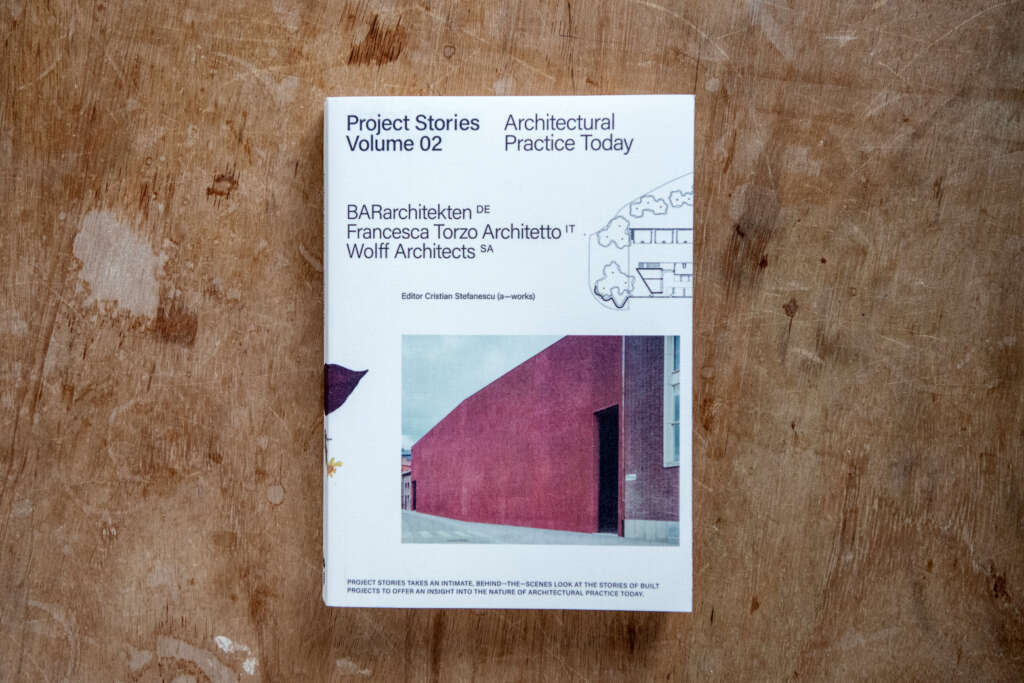
Each volume in the series invites three practices to share the behind-the-scenes story of one of their built works and provides them with the necessary space and openness to do so as they best see fit. Equal parts text and image, each story offers an intimate and unique insight into the creative process of making architecture. Individual conversations with each practice supplement the stories and offer the larger context within which to situate the projects.
Overall the series aims to make visible and give legitimacy to the wide array of practices and ways of doing architecture that are out there now, varying in approach, position, scope, scale and context. And hopefully in looking closer at the rich diversity of projects and practices we start to get a clearer cross-section of architectural practice as it is today and where it is heading into the future.
Karl van Es: That’s really interesting, and it’s true – we hardly ever get a good look into the inner-working of various studios and their creative methods (unless you work directly with them).
To jump right into Volume 2, the first project you feature tackles the theme of live/work spaces with a co-housing project called Oderberger Straße 56 in Berlin by BARarchitekten. Could you talk about why you chose this project and firm specifically, and maybe also share a little bit about the project?
Cristian Stefanescu: As with most projects and practices selected for the series, I try to pull in cases that are exemplary in addressing larger architectural and societal themes. In this case the focus is on an alternative housing model within an urban area that engages with aspects of housing affordability, co-housing, mixed use (live/work), ground floor interfaces and urban infilling.
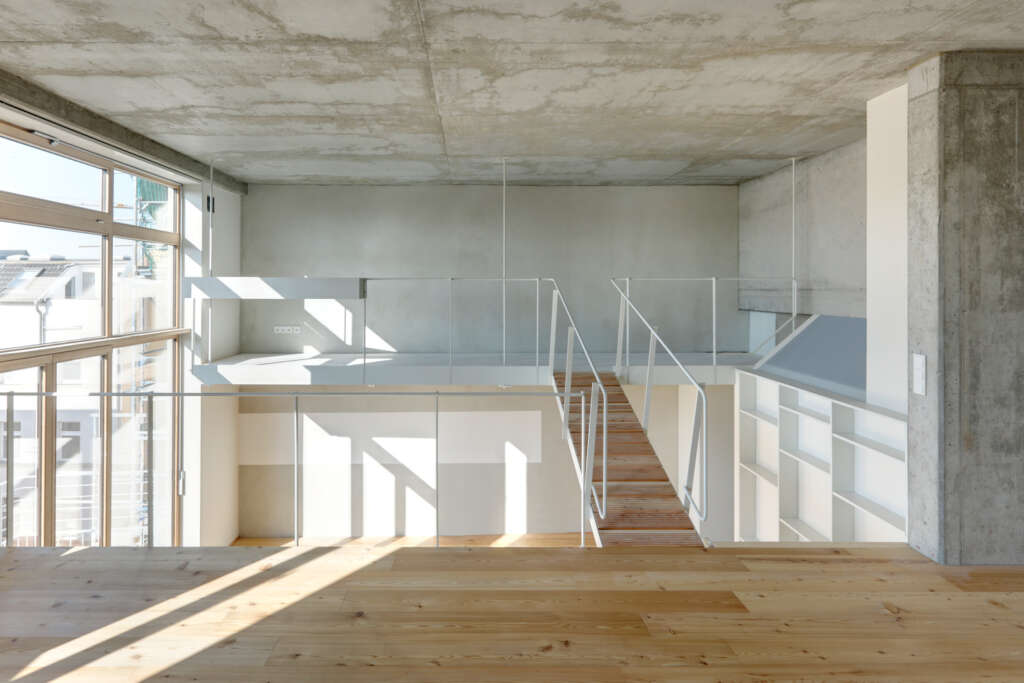
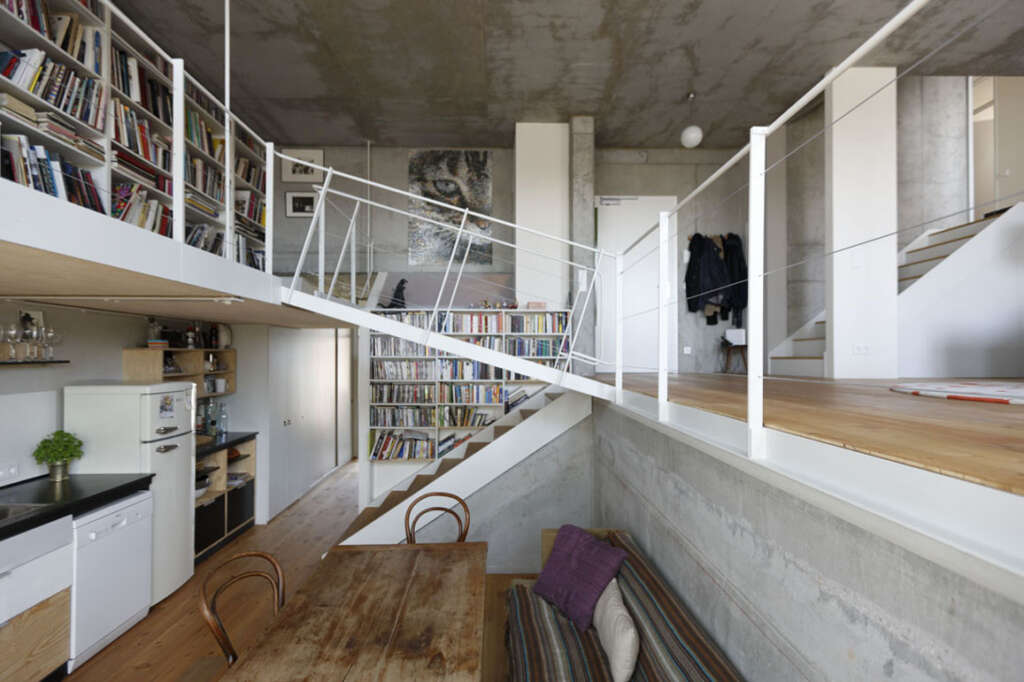
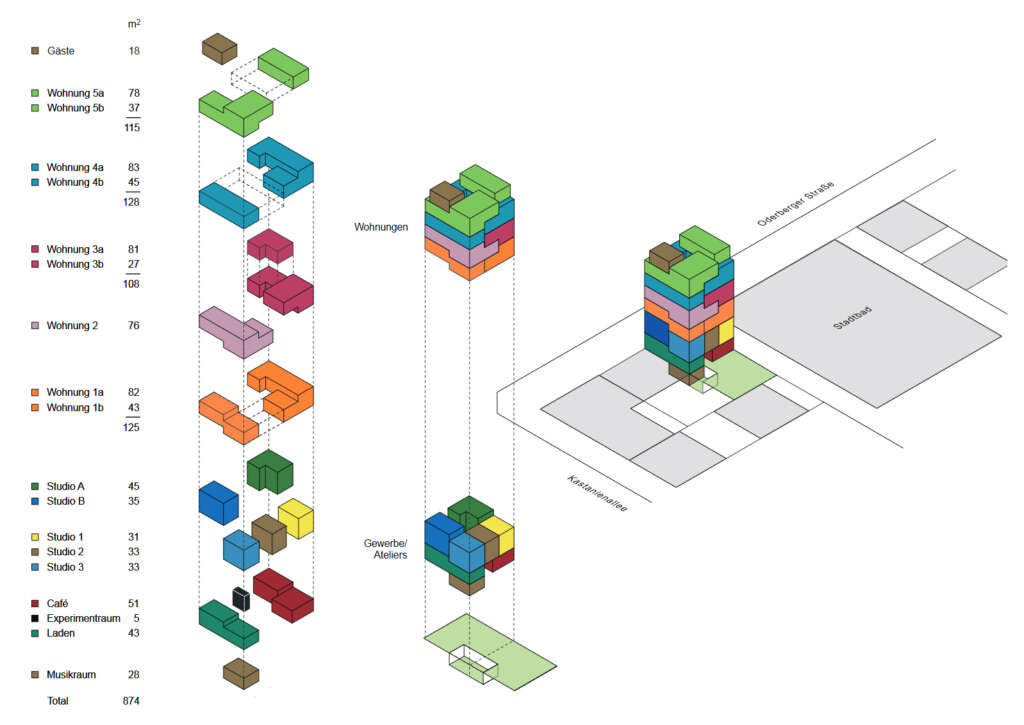
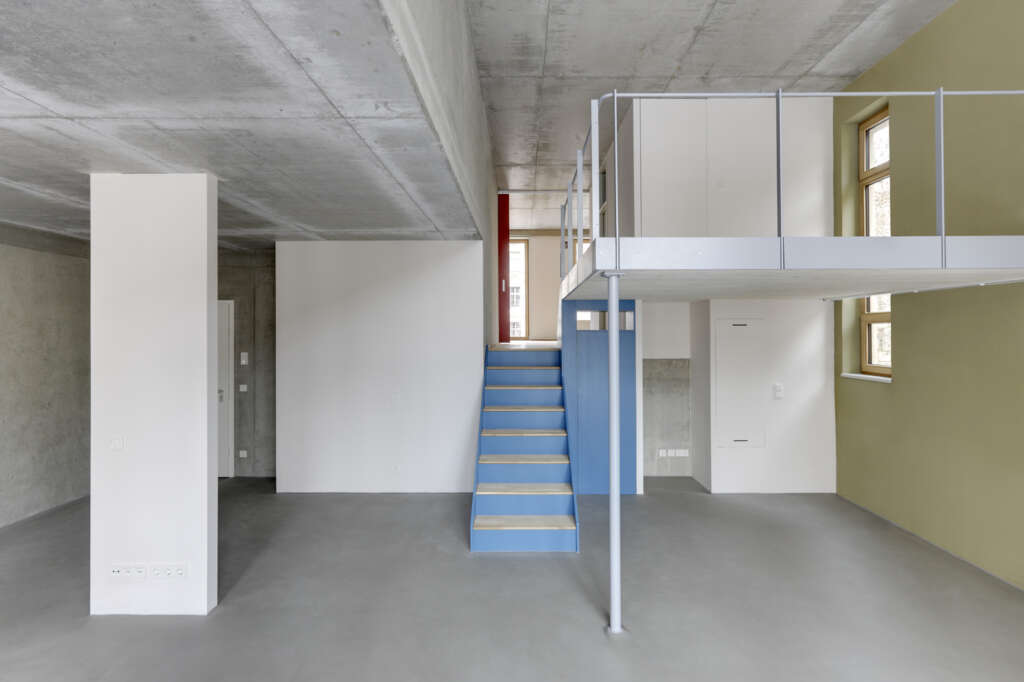
Germany has a strong tradition of alternative housing models and continues to do so with a number of exemplary projects taking shape in recent times. What I find particularly interesting with Oderberger Straße 56 is how the project manages to structurally engage with economy, politics, regulations and alternative delivery models through spatial decisions. And while BARarchitekten don’t have a particularly strong international or digital presence, what they do have is a solid body of work, built projects as well as research and teaching, that they have accumulated over several decades of engaged practice within their local context of Berlin. I find their overall approach of acting locally, over a long period of time, in an engaged and structural manner to be very convincing and inspiring.
Karl van Es: Your book then shifts towards talking about the craft of construction and working within a historical context. The architect, in this case being Francesca Torzo Architetto, and the project the Z33 House for Contemporary Art, Design & Architecture. Could you expand more on the project itself and describe her creative process behind the design?
Cristian Stefanescu: The project is situated in Hasselt, a regional city in Belgium where the premise is of a new addition to an already existing cultural institution within a historical quarter. A lively monolithic façade made up of over 100 custom shaped and pigmented bricks wraps around an interior cluster of varying sized rooms brought together by their shared coffered ceiling and beautifully articulated doorways. The new building manages to both fit in as much as be its own thing, be contemporary as much as be something that could have been there for centuries, a kind of timelessness that is rare to find. It establishes a strong and sensual presence inside and out with deep colour and rich textures bathed in light that is simply moving. This is all enabled by an impressive handling of materials and construction that reminds one more of the ancient masters, made even more impressive given the relatively low budget. This is not a surprise given Francesca’s indexical knowledge and thorough understanding of the many historical masterpieces coupled with her pure and committed pursuit of detail and craft. It is uncompromising in the best sense of the word and has a lot to show for it in the end. Once in a while a project comes along that just sits apart from the others when it comes to pure architecture and this particular project is one of those.
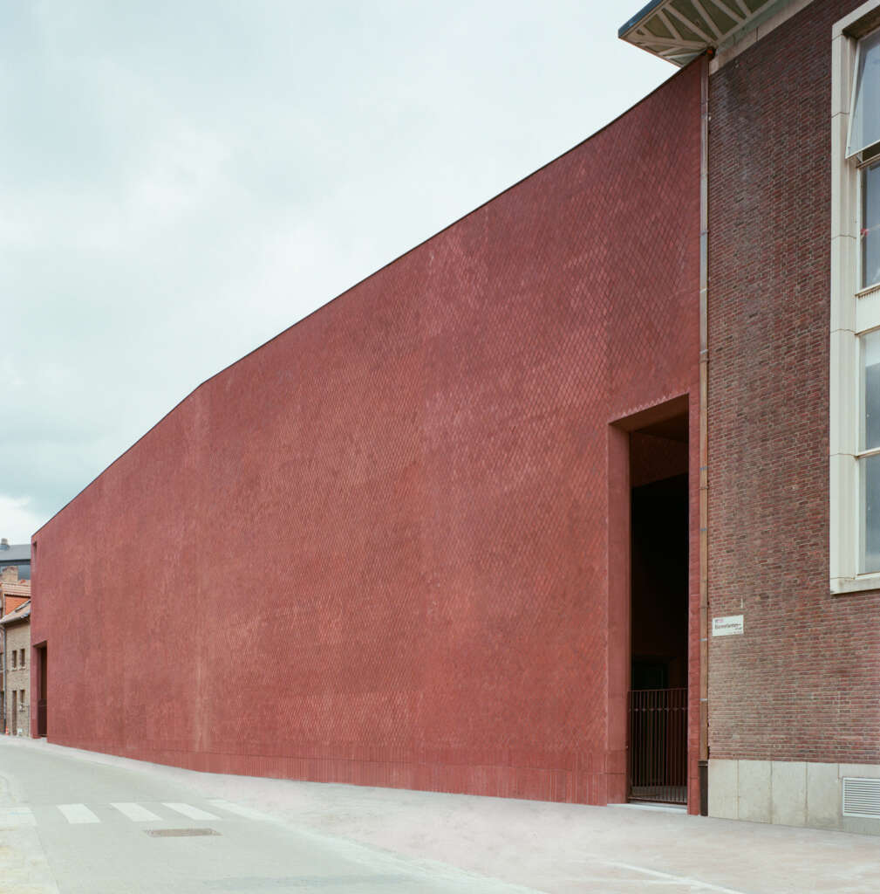
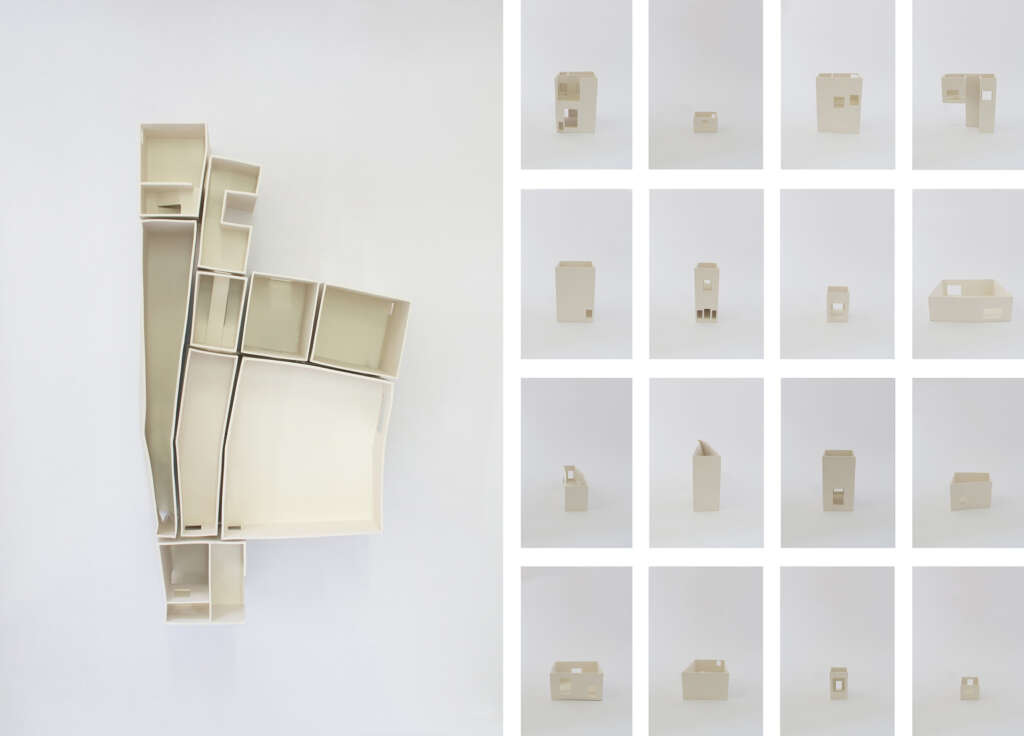
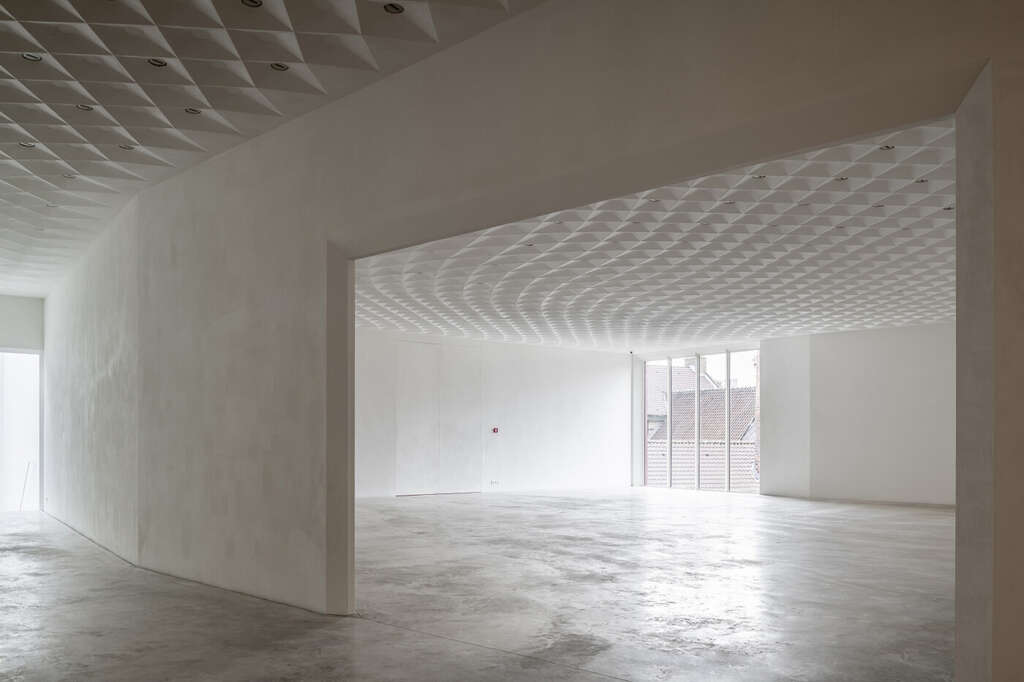
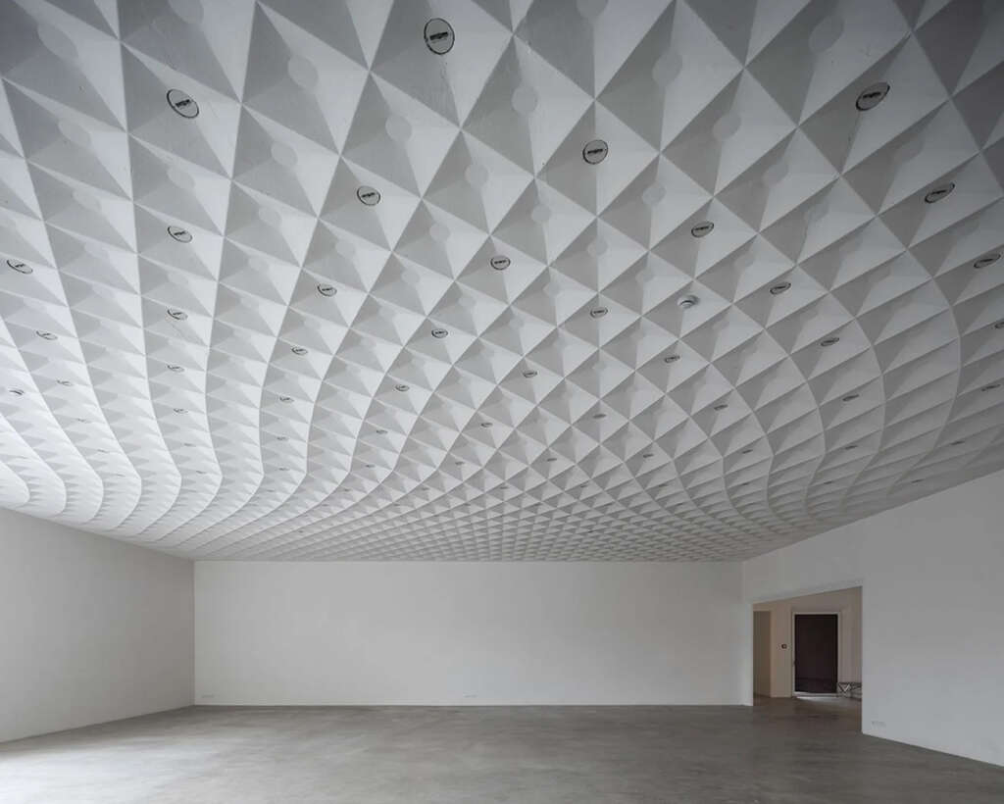
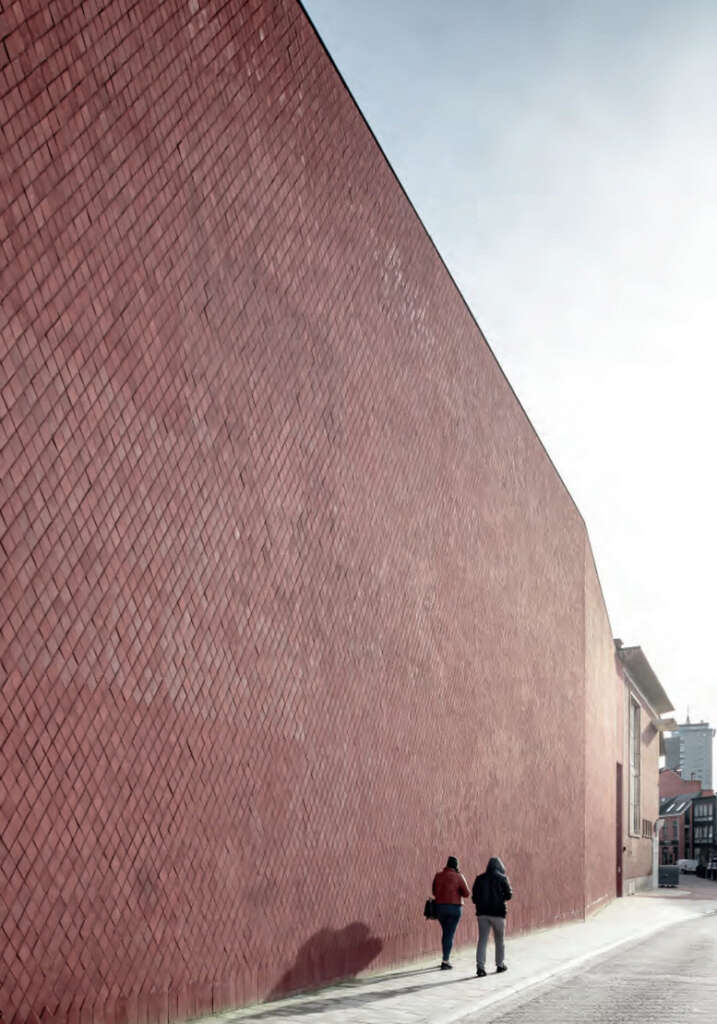
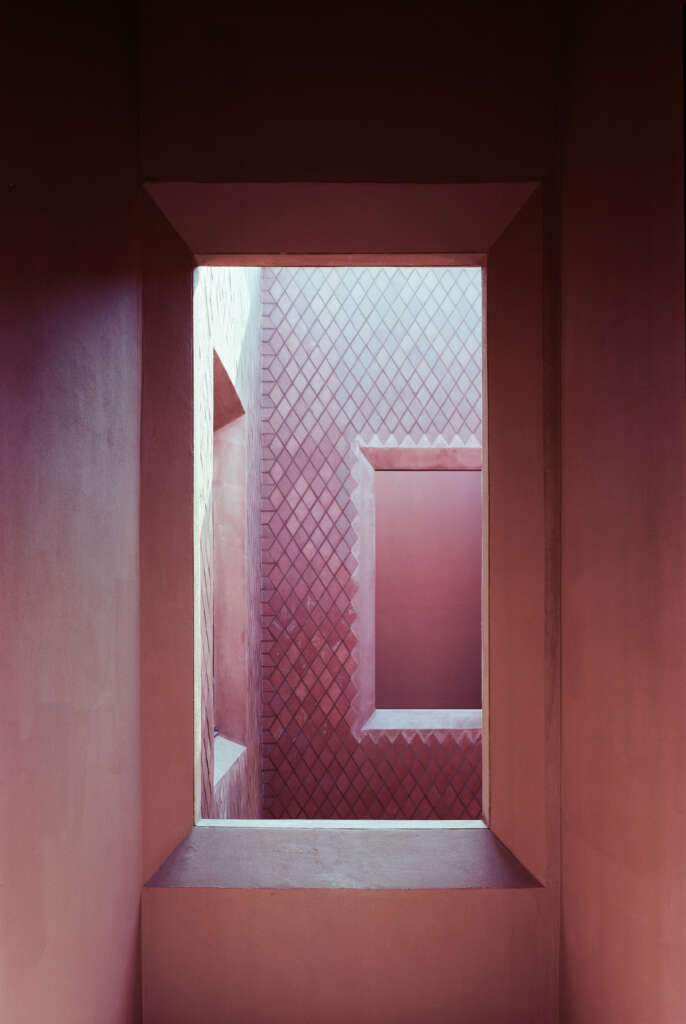
Karl van Es: It sounds wonderful. Towards the end of your volume, you talk about how architects and architecture can bring about positive structural change within challenging social contexts as with Wolff Architects in Cape Town, South Africa. Could you talk about why you chose to take on this particular subject and more about the project and the architects that were involved in this?
Cristian Stefanescu: In this particular case the selection wasn’t made to address this specific topic as much as it was about giving a platform to this particular practice, Wolff Architects, who are not so well known yet which have managed an impressive body of work over the last 20+ years. I’m talking about high quality architecture with a capital A coupled with research, publishing and organizing, all aimed at positive structural change within a highly challenging context where racism, class, poverty, violence and colonialism haunt society. The practice is run by a couple who, when invited to contribute, insisted on each presenting a project as they are currently pursuing different although intertwined trajectories, one focused on making buildings and the other on the need to go beyond building to engage in structural change via an interdisciplinary practice that includes writing, exhibiting, curating, video work, public speaking, and organizing among others form of practice.
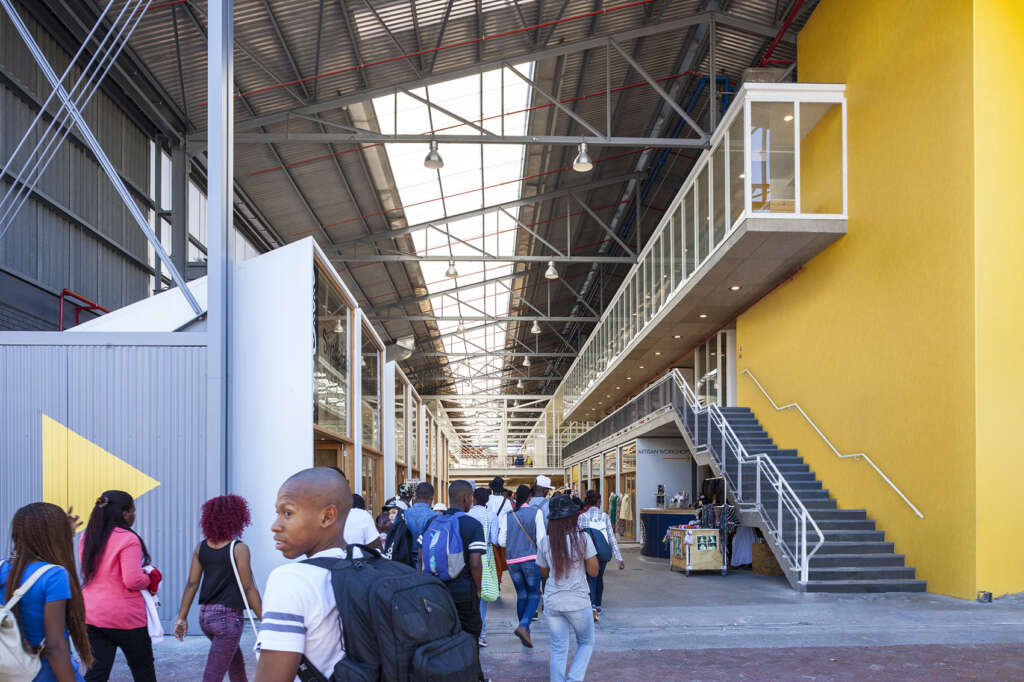
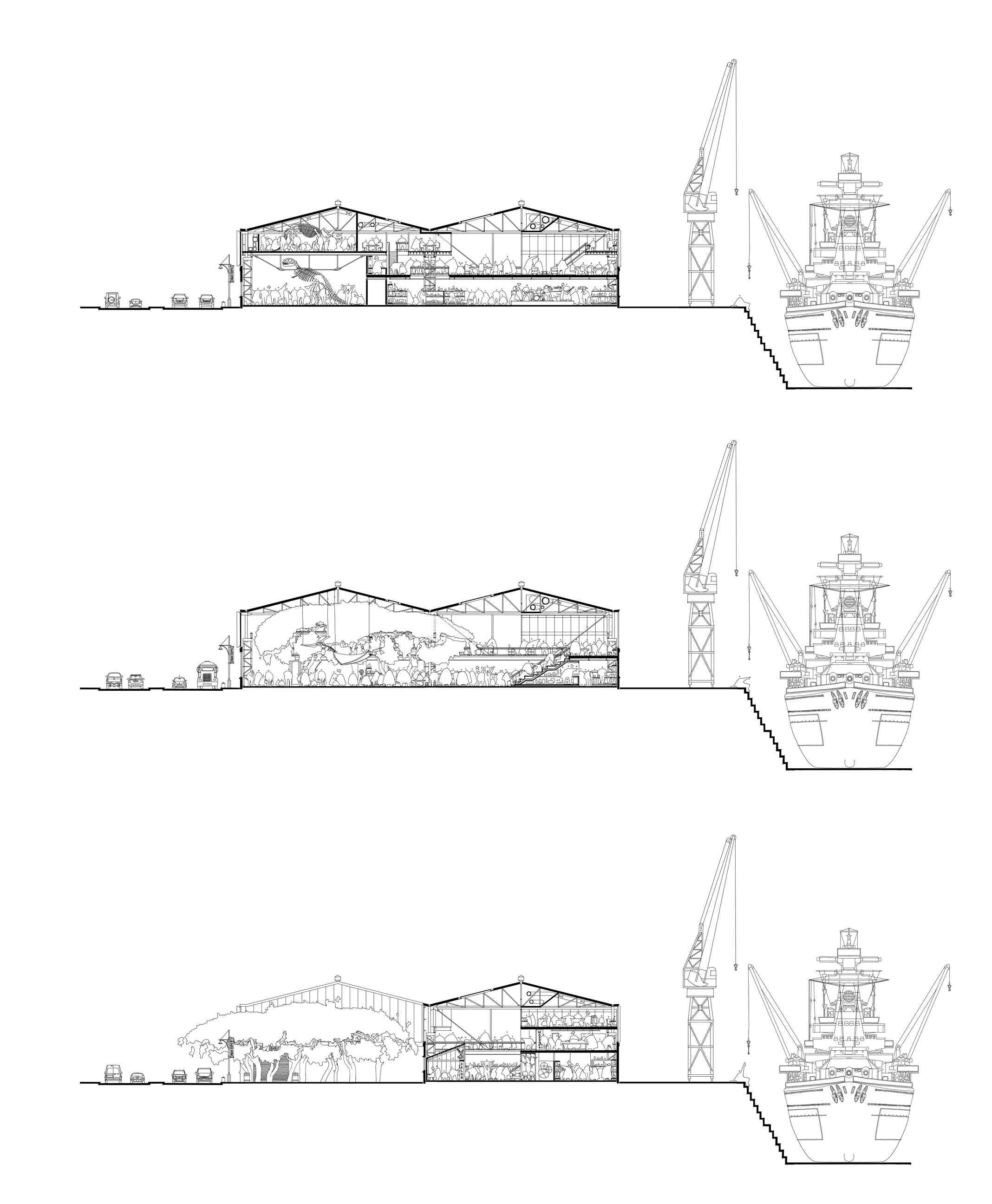
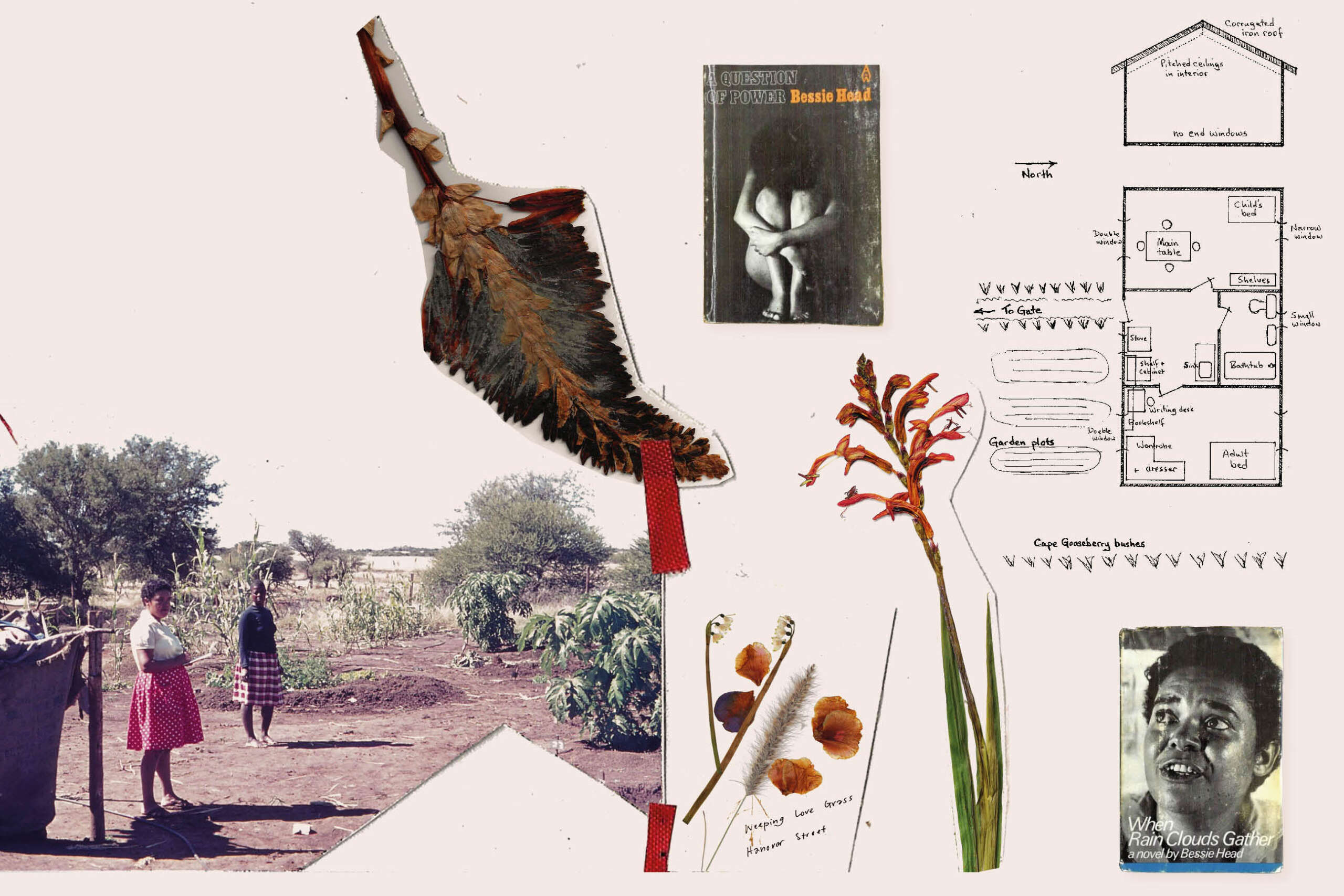
I found it really interesting that the projects they chose weren’t the obvious ones meaning the schools and museums that are most known and awarded. Rather they chose to highlight a building and a publication series where the focus is on the performance – what the project does rather than what it is – highlighting how architecture can directly challenge and improve the structural challenges mentioned above. It’s also inspiring to see the high level of optimism and generosity in the attitude of the practice coupled with a healthy determination and defiance in the face of such difficult everyday adversity. There is so much to learn from such approaches and they can definitely teach us a thing or two.
Karl van Es: That sounds very inspiring. So, you’ve now done two volumes and are currently working on the third. How has the series unfolded? Has it gone to plan, or has it deviated in a way that was unexpected to you? Where do you see this going?
Cristian Stefanescu: I have to say that I love to research into the rich variety of practices and projects out there. It’s something I have naturally done over the years and it has taken several tries before being able to pin down the idea and format for this project. And a lot of hustle to pull it off altogether, particularly finding the right collaborators: graphic designer, copy editor, publisher and international distributor. That has been a real challenge and necessitated a huge push early on. At first I pitched the idea to the biggest names in architectural publishing and there was genuine interest yet the level of control they asked to have over the editorial and graphic direction left me uneasy so I pulled back and after looking into a variety of smaller publishers I eventually settled with the school where I teach which has in hindsight been the best choice I could make as it has given me the complete freedom and support to pursue the project in my own terms. Pulling back from the big name publishers meant losing the international distribution and exposure that they offer so I ended up self-distributing and promoting the first volume myself. Thankfully almost all of the bookshops, institutions and libraries I reached out to took in the book and it quite easily sold out which was a big relief. It gave me the positive affirmation to continue and thankfully things became more settled and smoother after the first volume. Land a great international distributor for the rest of the series didn’t hurt either.
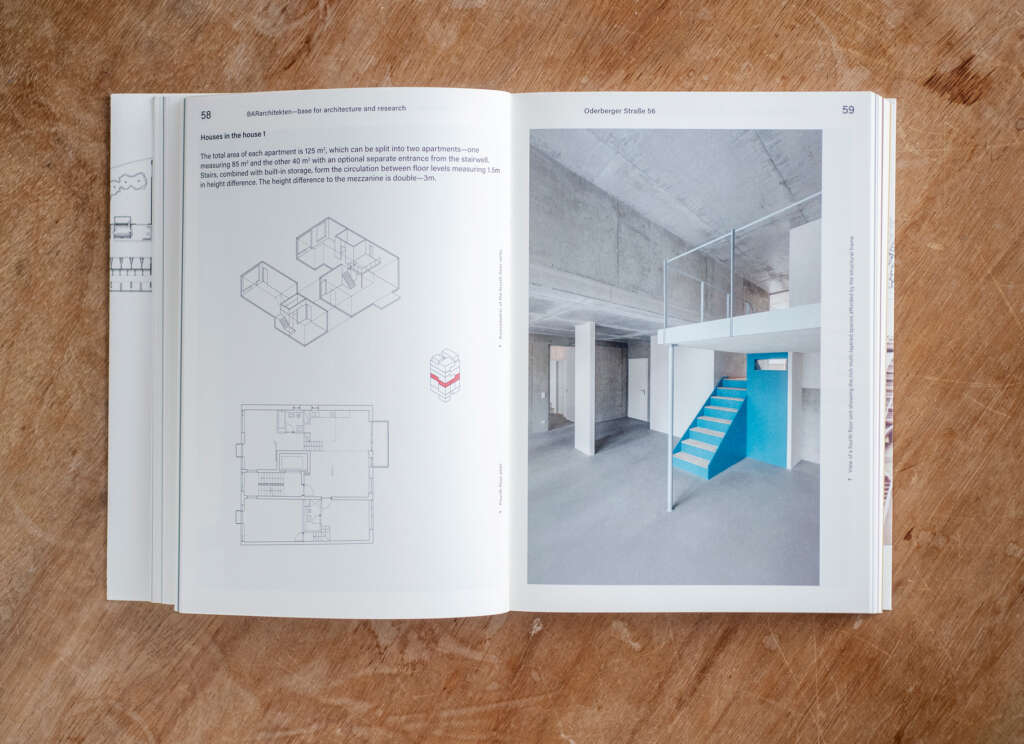
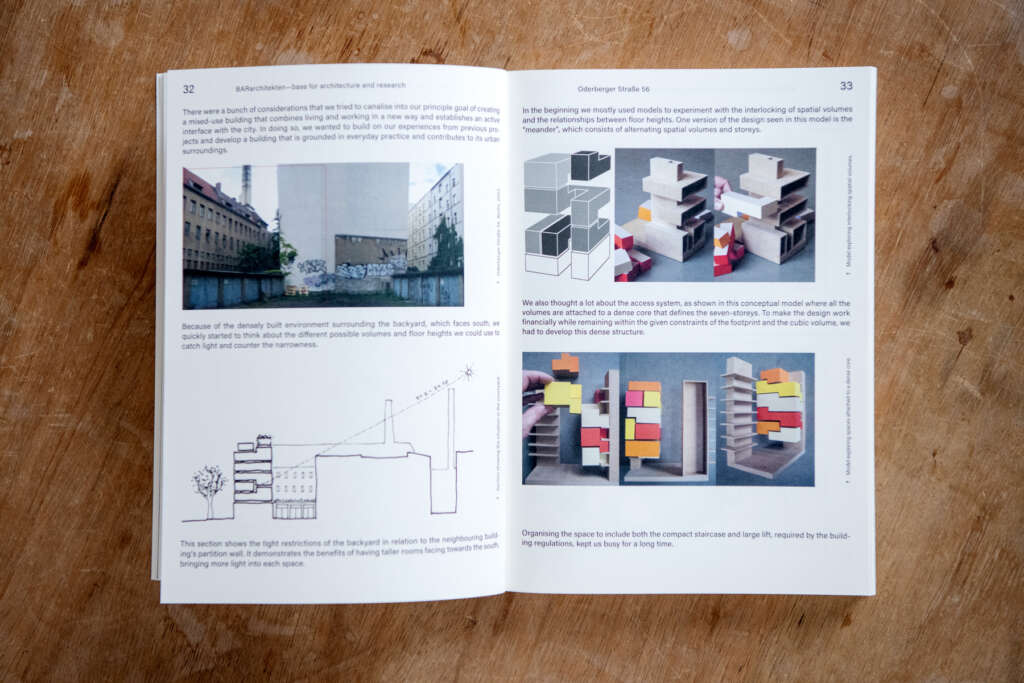
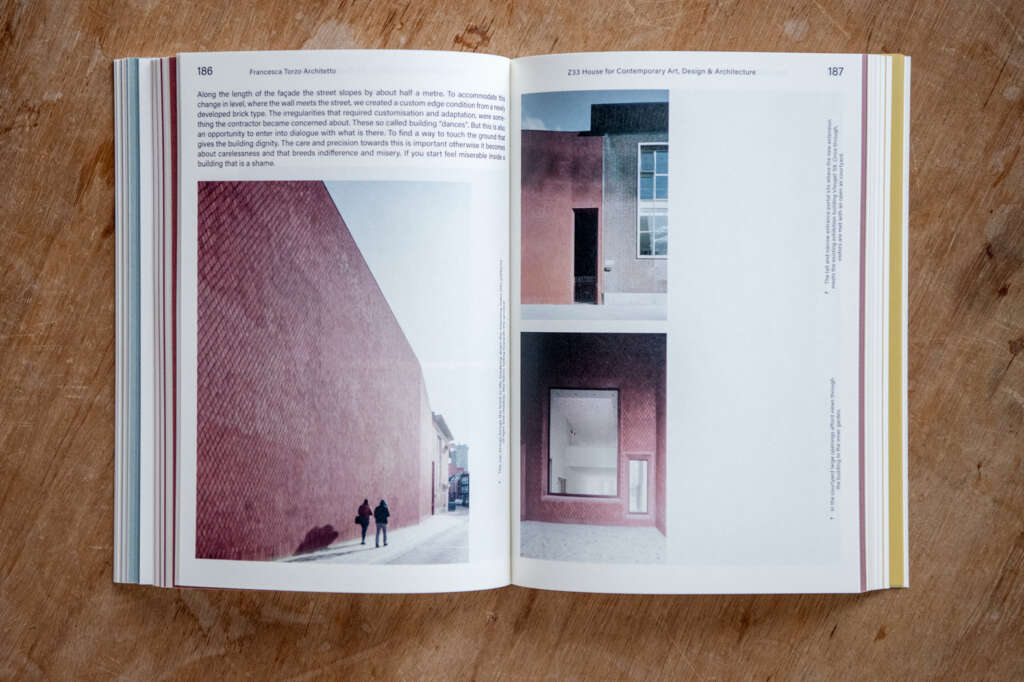
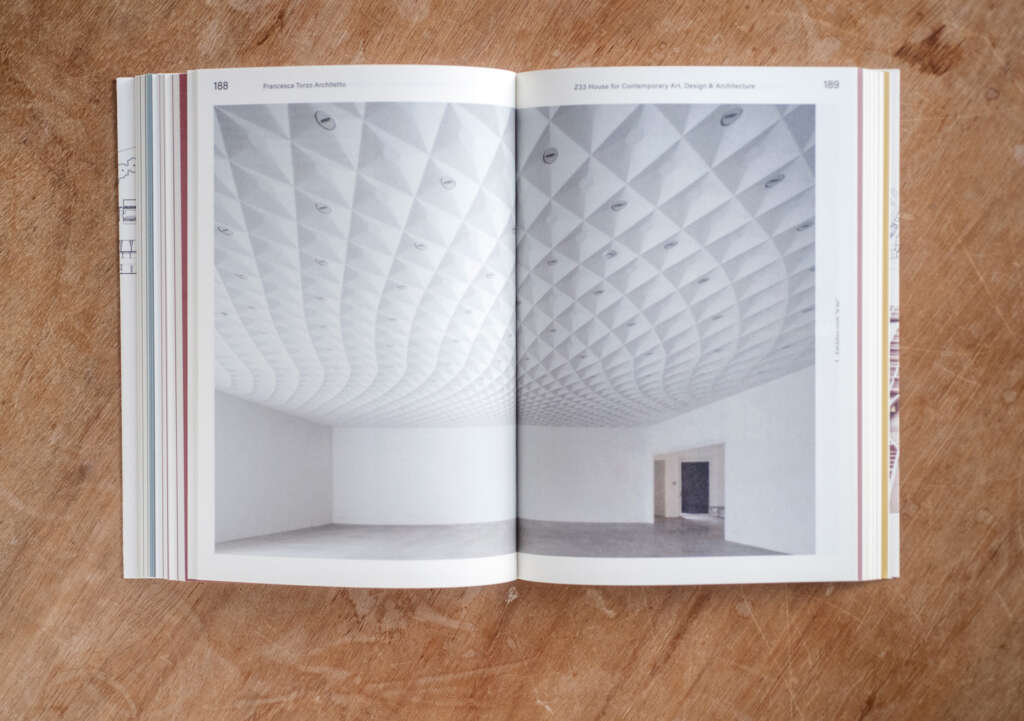
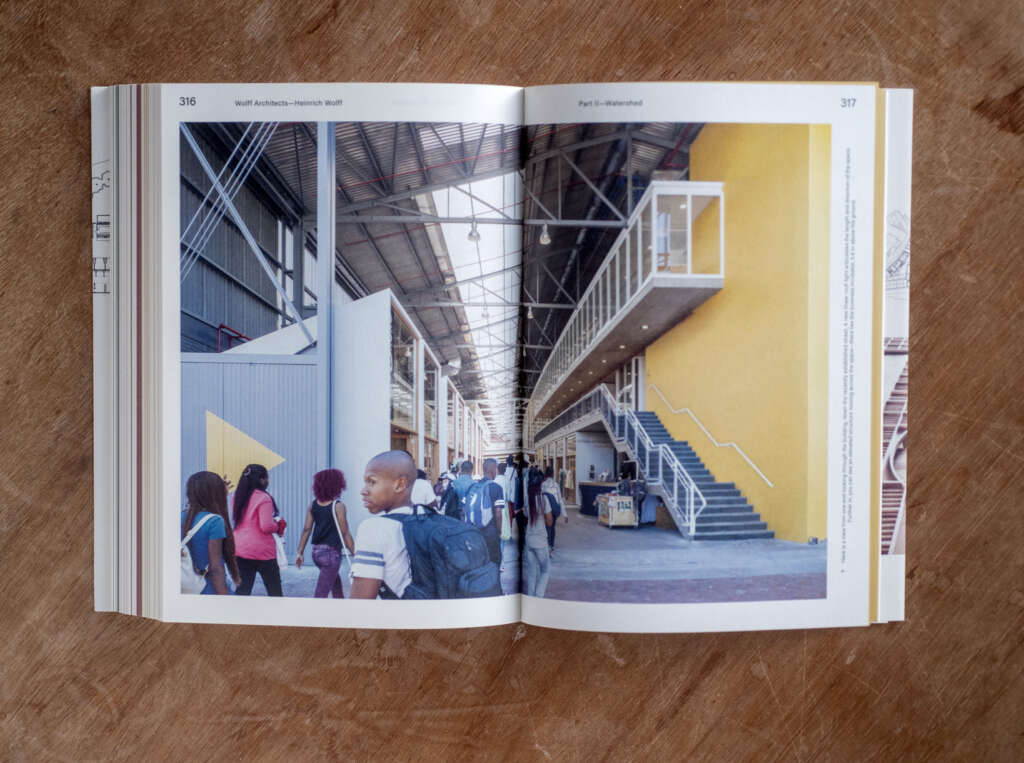
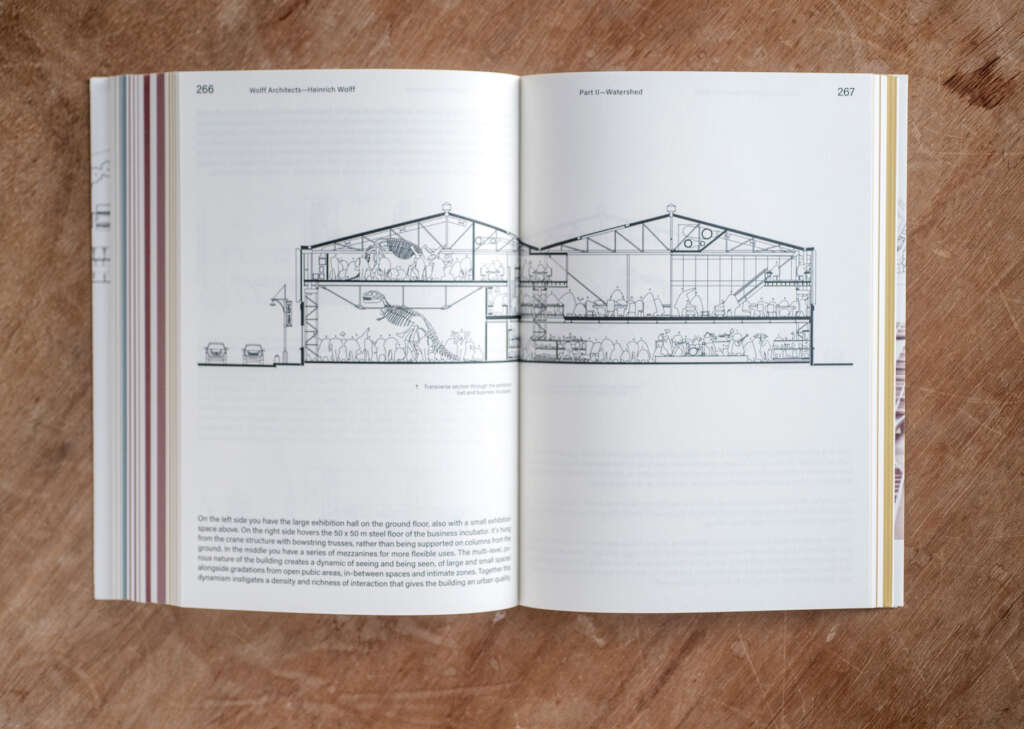
In continuously looking at practices and projects over the years you can’t help but accumulate a large pool of what could be potential contributors. This makes it extremely difficult to choose only a few and ultimately which ones do end up in the volumes have not always been so easy to predict. Sometimes people simply refuse to participate for various reasons or do not have the time to do so. In other cases as my own curatorial perspectives shift so too do the potential contributors, with some initially planned being dropped in favour of others. Sometimes a chance encounter is all it takes to change course. The process has taken a life of its own when it comes to the final choices and it’s been a pleasant surprise to see which ones have come to be included.
The initial plan was to make 5 volumes, evaluate the situation and see where to go from there. That is still the idea today. The practices seem to be happy with the outcome, the volumes are being picked up by booksellers and the feedback is positive. I get to meet and exchange with such inspiring people so I am extremely grateful. It’s a lot of work as much as it is a real joy.
Karl van Es: Yeah, it sounds like a rewarding experience. I think, and just to speak about Avontuura quickly, one of the things that I love and get a lot of joy out of are preparing architectural travel guides; and even though I haven’t been to every city I write about, I can almost travel vicariously through those cities just by being on Google Street View and researching and discovering new things about different places around the world.
One of the things that I typically ask a lot of our guests is if they have a favorite city or building that’s really changed their perspective on architecture.
Cristian Stefanescu: That’s a really tough one. I’m not sure about a favourite city or building. There are quite a few different ones I could mention depending on the frame of mind. Maybe I can say that the city I was born in, Braila, Romania, and my grandparents house which is also located there and where I spent many of my childhood summers have undeniably left an imprint on me. Neither the city nor the house are particularly exemplary or well known in any traditional sense but that is what I find the most interesting, that despite their everydayness, or because of it, they have moved me. It made me aware early on that you can find inspiring situations, inspiring architecture everywhere, you just have to look a bit closer, shift your gaze and dig a bit deeper. And what a better place to look at things closer than around you and your own everyday.
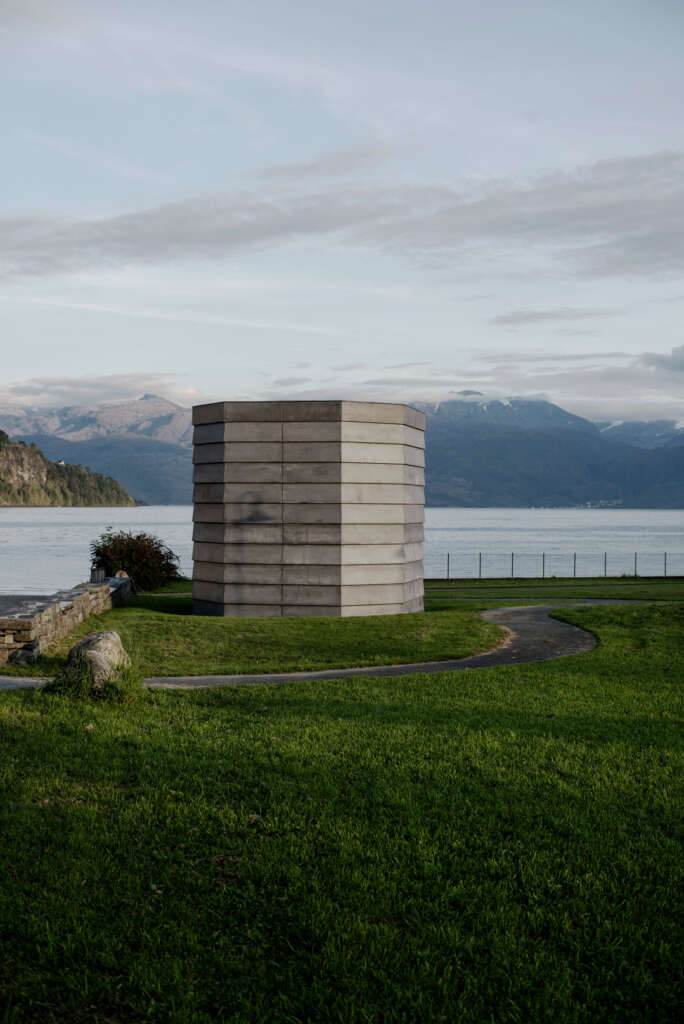
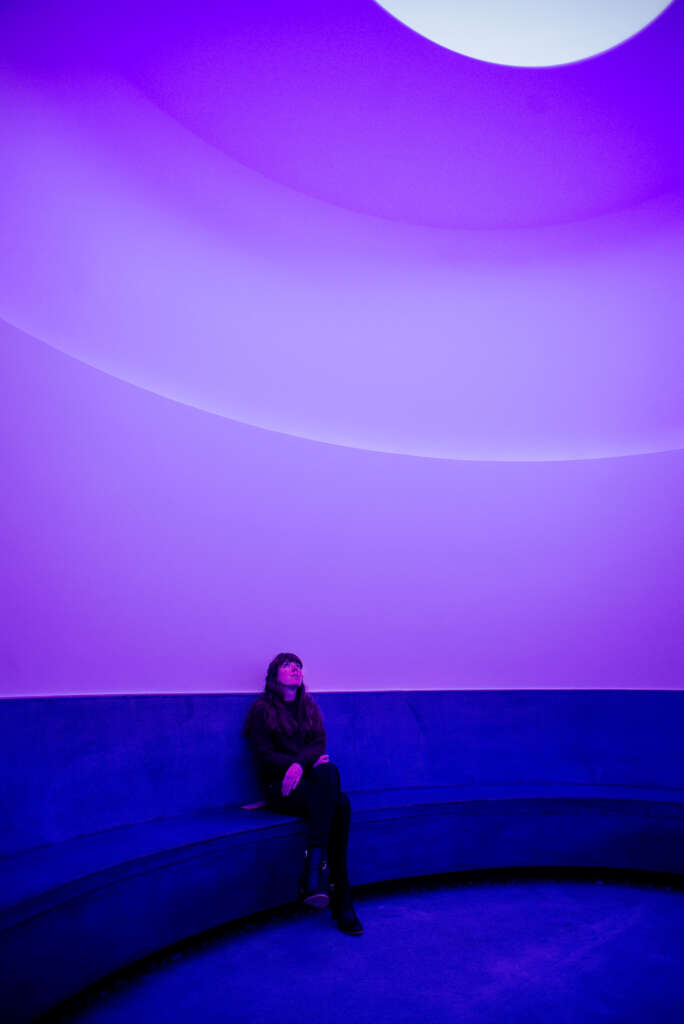
Karl van Es: Before wrapping up, I wanted to quickly talk about your practice; a-works. Could you tell me about what made you want to start your own practice and the kind of work that you want to be doing or are doing?
Cristian Stefanescu: Architecture snuck up on me out of nowhere and it’s been with me ever since. In my last year of high school, I grew up just outside of Toronto, Canada, we had to decide where to apply for university. Out of nowhere I decided I would apply to architecture school. I didn’t have a particular interest in architecture beforehand, no one in my family or that I knew of was within the field or in any artistic or design related field for that matter so I’m not really sure where it came from. Anyway, I applied, got in and from the first day of study I fell in love with this whole architecture thing. There were a number of teachers that were also practicing architects and we somehow gravitated toward each other during my study. They became some kind of role models for me and very early on in my studies I started to dream about having my own practice. I spent the rest of my study looking closer into what that actually meant and became somewhat dispirited after understanding the level of work and commitment that it often necessitated, the tight margins for sustaining a practice and managing a decent quality of work. Upon graduating I went to work with one of my teachers, Edward Wojs, in their small practice for a number of years. I learned so much while being there, some very intense periods and hard lessons at times but overall, I had a lot of fun, and it gave me the foundational understanding and tools to what it means to have a practice. And it solidified in me the wish of having my own practice. After a few years of working there, I chose to do an additional study in architecture went in Bergen, Norway where I went on to part-time teach at the Bergen School of Architecture. I say I ended up since it felt less like something I chose and more like something that felt natural to do. Within the first year of doing so I received a small commission and decided to start my own practice. That was 10 years ago, and I have been running my own practice in tandem with teaching since.
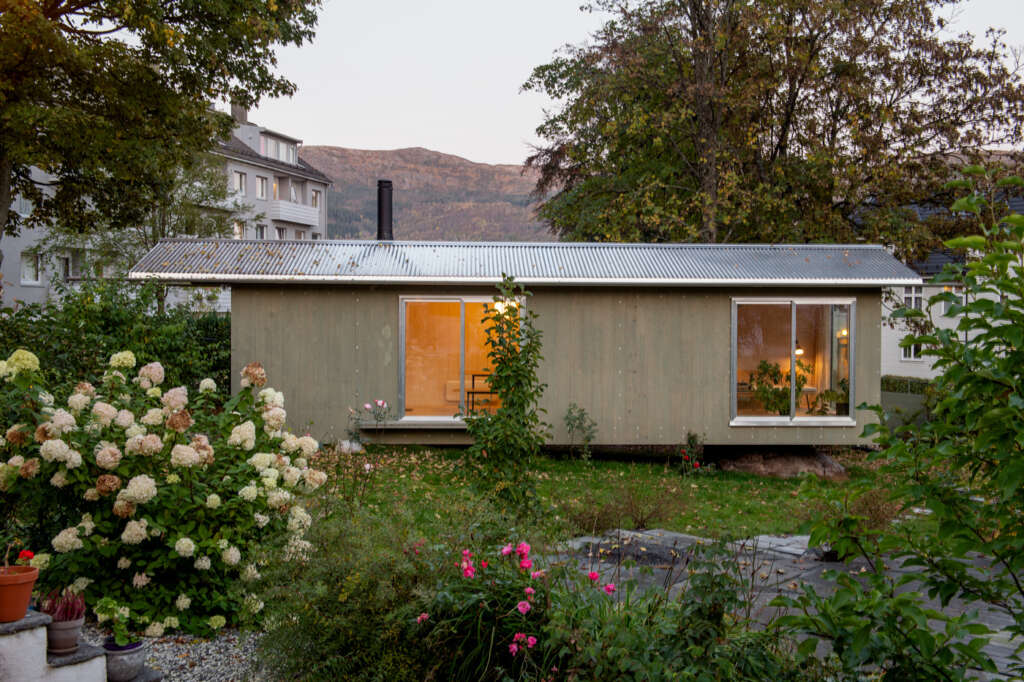
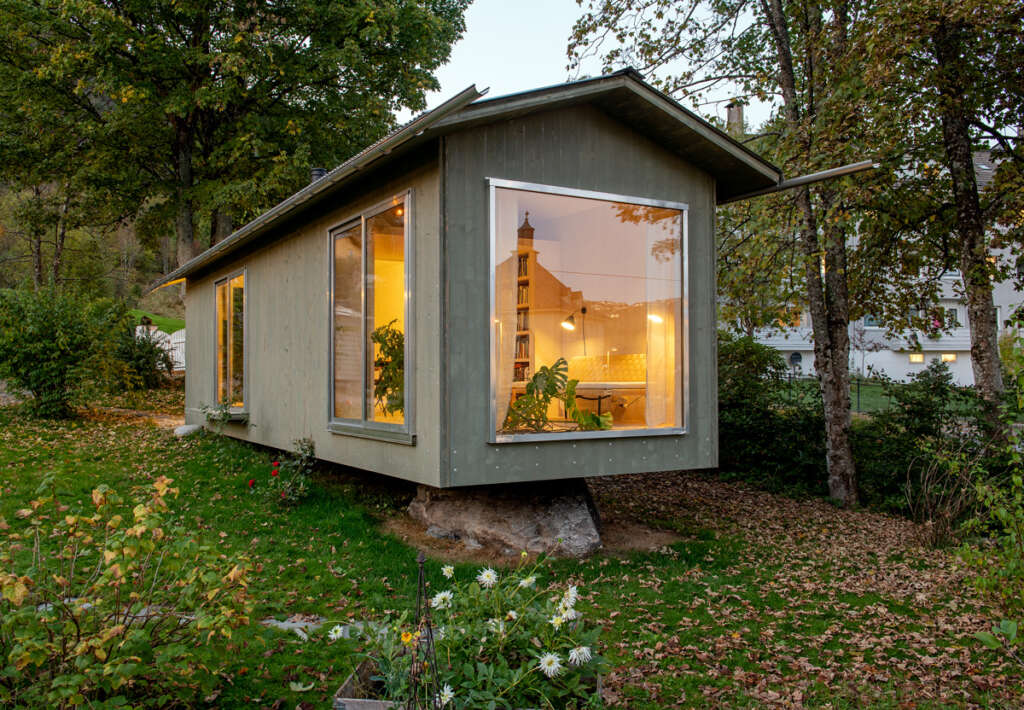
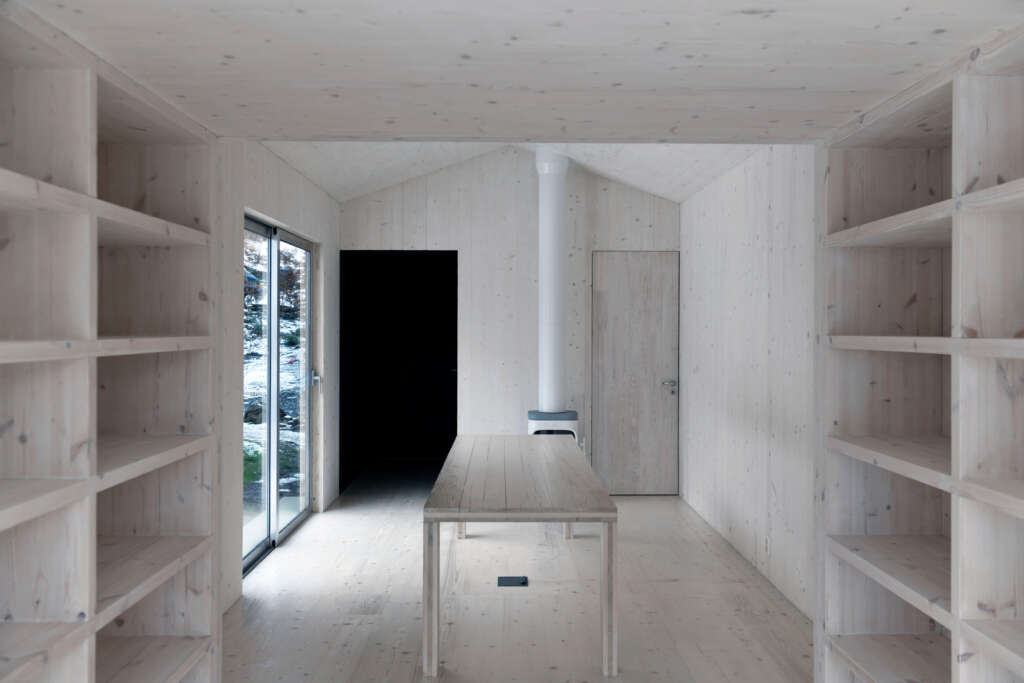
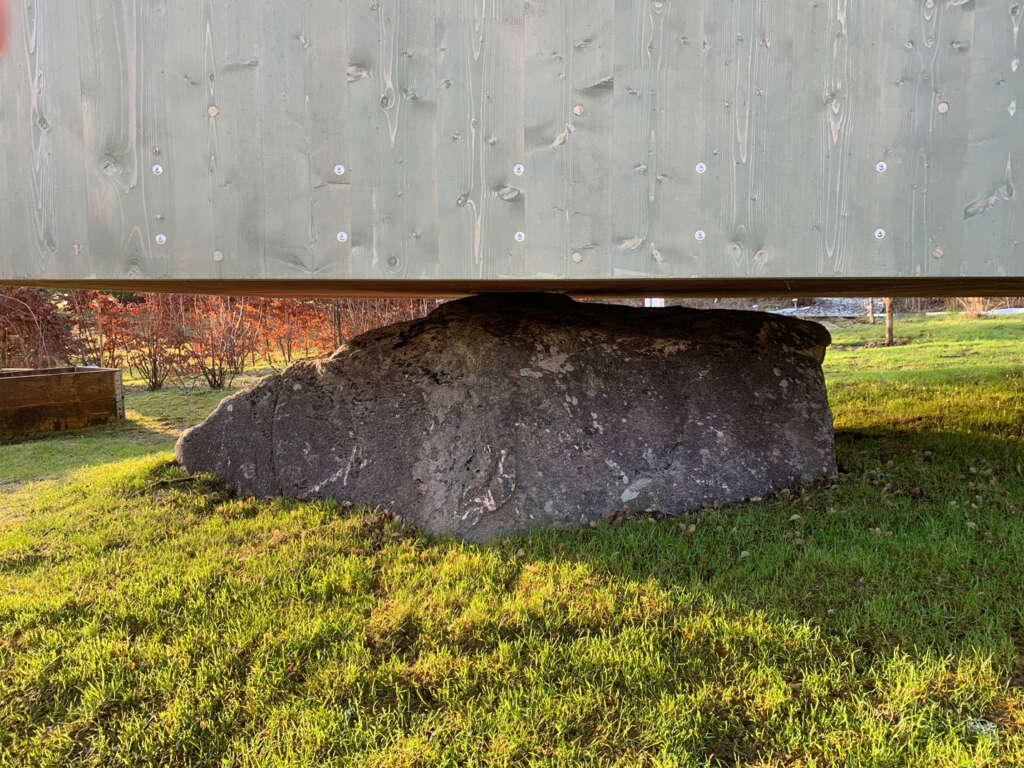
a-works is a small architecture and art practice making work of a small-to-medium scale, intimately developed with (or for) small institutions, organizations, groups and individuals – most often with a non-commercial, civic oriented focus. The output ranges from public spaces, buildings and interiors to art installations in galleries and public space, participatory processes and workshops, scenography and exhibition design, research publications alongside curating and organizing public talks, events and exhibitions. The small scale, intimate nature of the practice is important for me – it is closely related to models of artistic practice or the traditional understanding of the atelier. As is the diversity of outputs which allow for a more open and fluid possibility to pursue multiple interests under one roof.
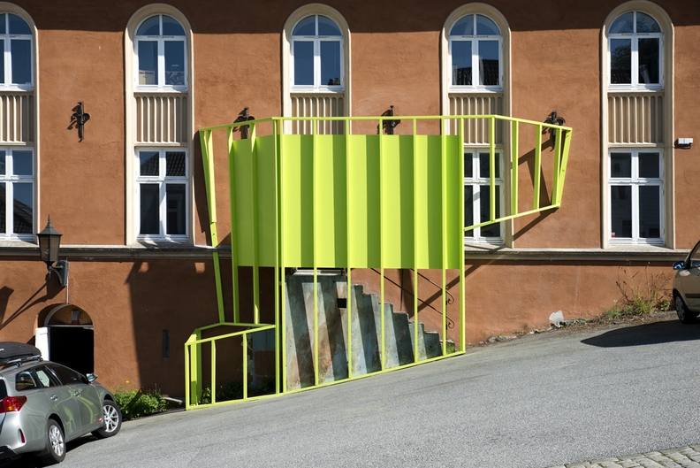
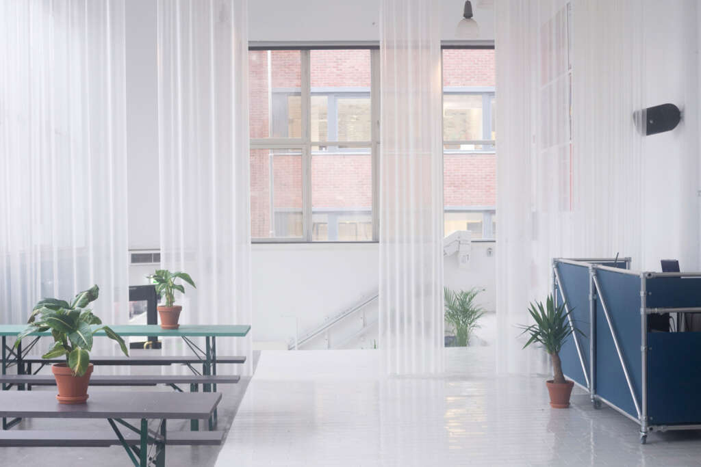
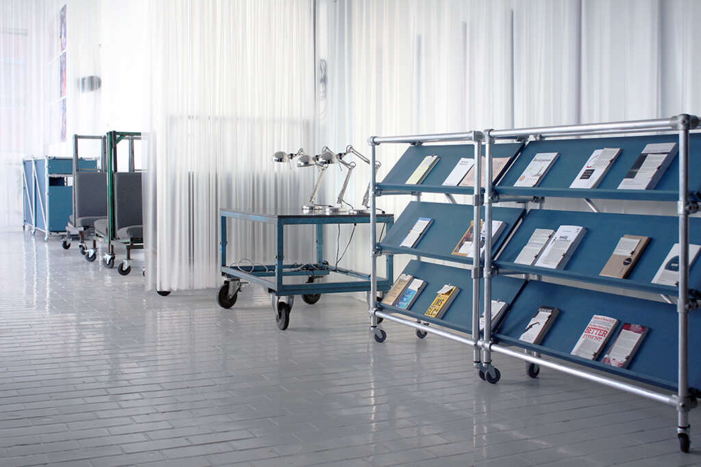
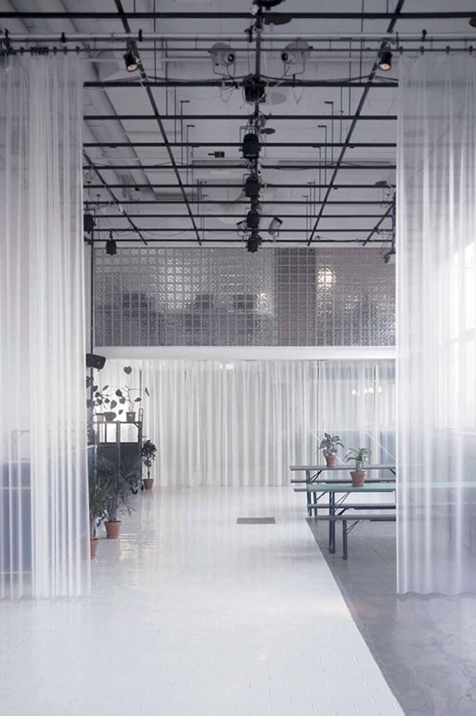
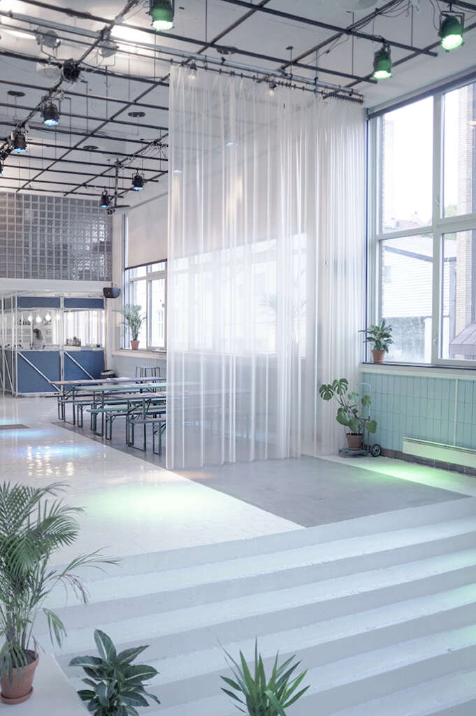
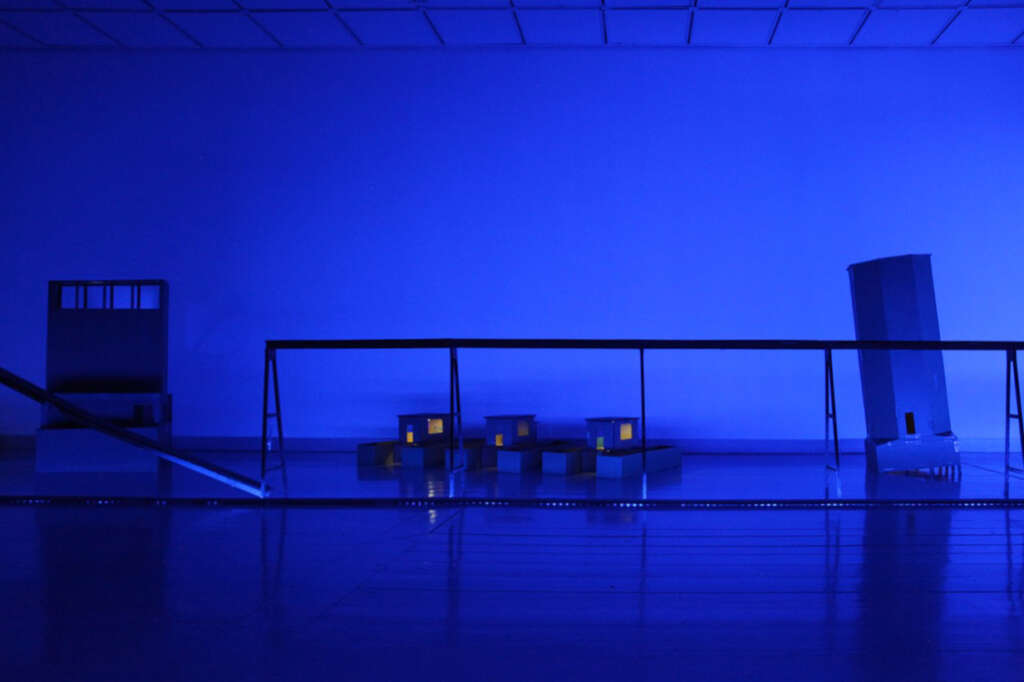
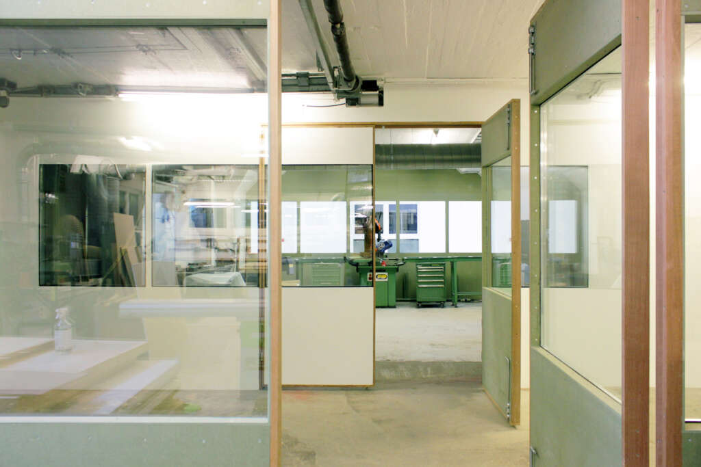
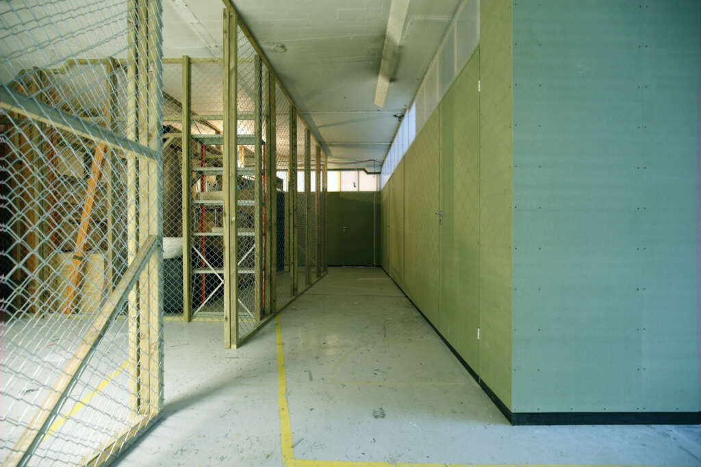
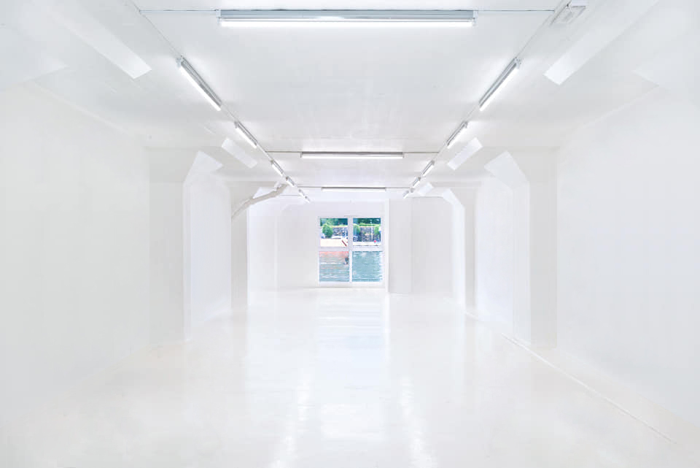
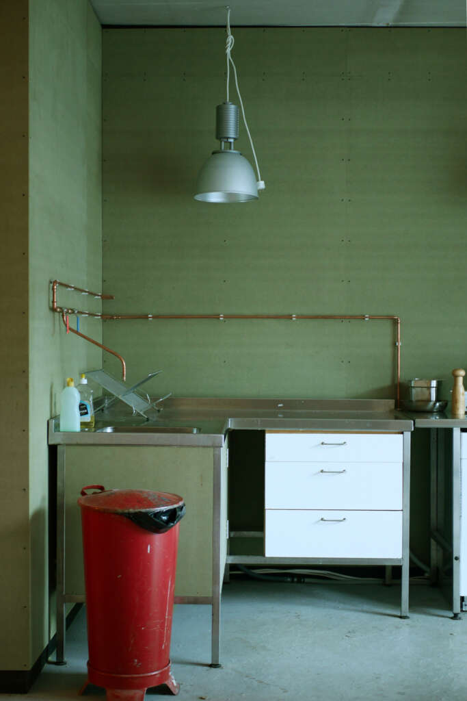
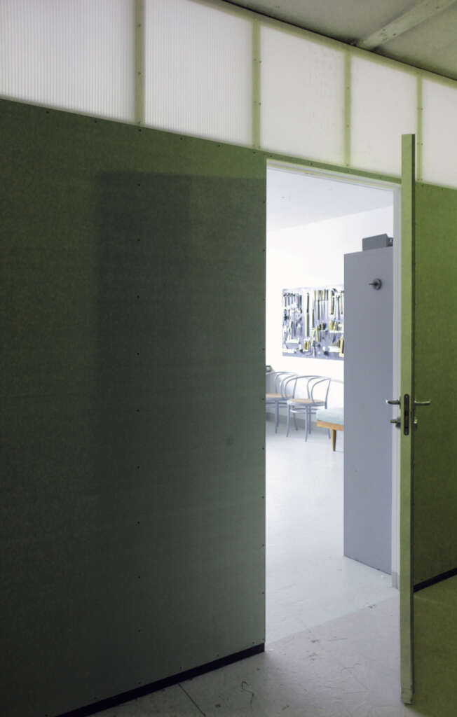
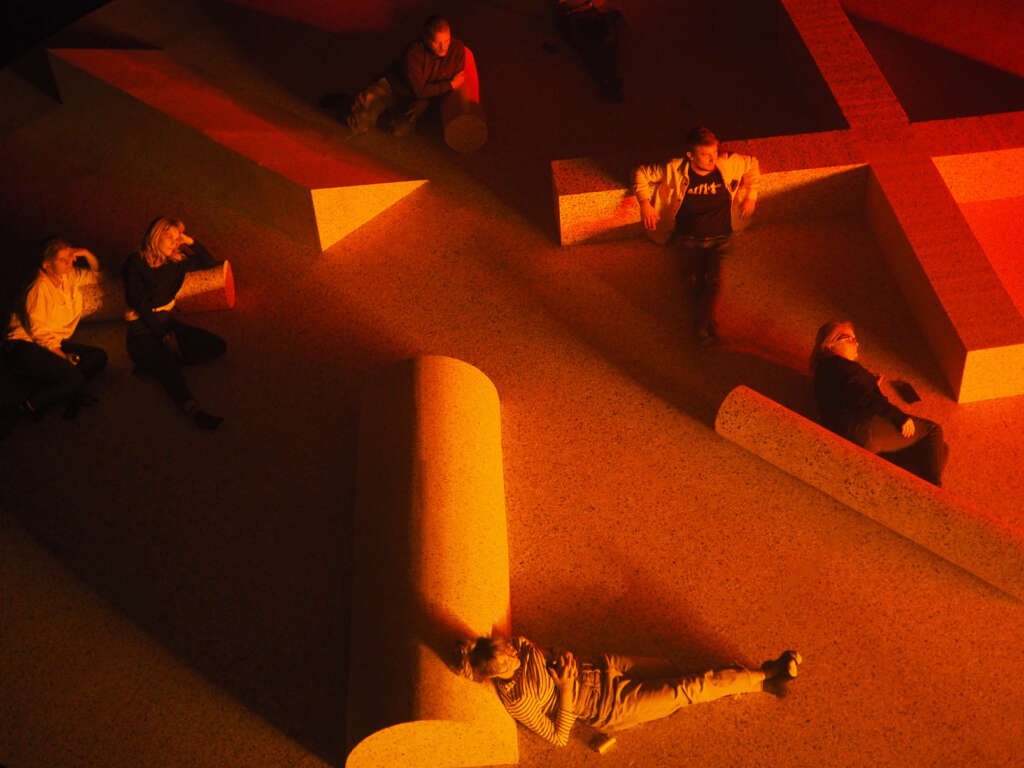
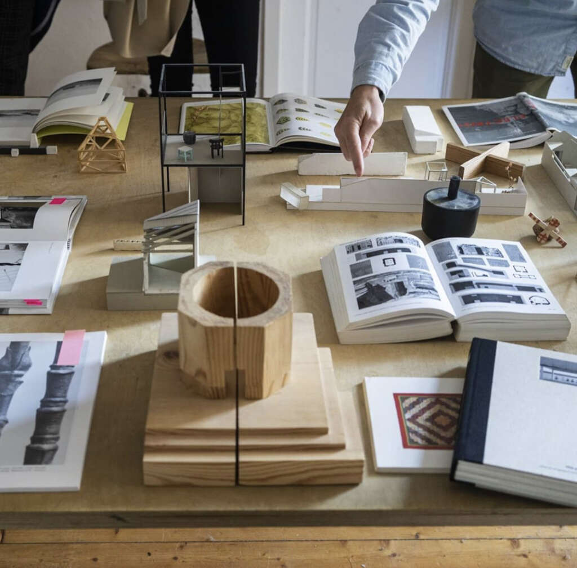
I must say that I am very happy with the nature of the practice and the work that I have been doing in the past years as well as the things that are currently in the pipeline. I feel like I’m getting better at surfing the waves that come with running a practice, the ups and downs, and slowly finding my own voice and language within it all. I really enjoy the whole aspect of what it means to have a practice and am always excited and motivated to learn from others with their own practices. In that sense I’m happy to have a platform like Project Stories where such things can be shared and there’s nothing more satisfying than being able to share it with others.
Karl van Es: It’s really funny that you talk about the joy in discovering new practices because (and readers wouldn’t know this) we did our undergraduate studies in architecture together in Toronto, and we’re probably going back about 15 to 20 years or so now, but I remember you were always feeding me smaller and lesser-known practices to look into. I remember specifically you telling me to look at a newly established and not so well known Danish firm called BIG Architects who were on to something and of course they went on to be one of the largest international architectural practices out there, so it’s great to see your passion manifest itself the way it has.
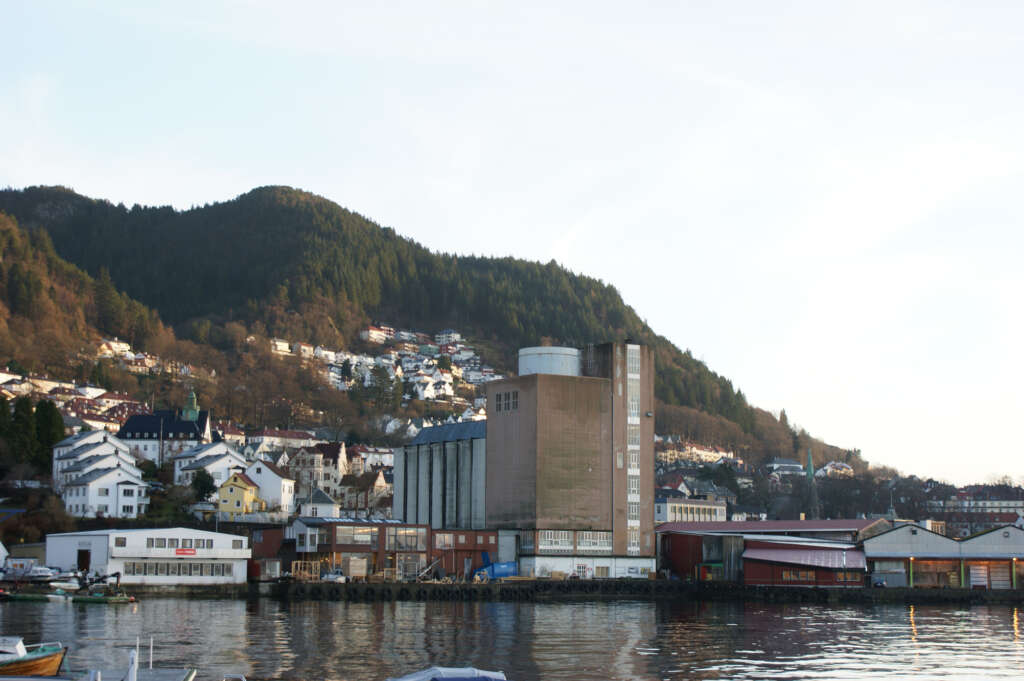
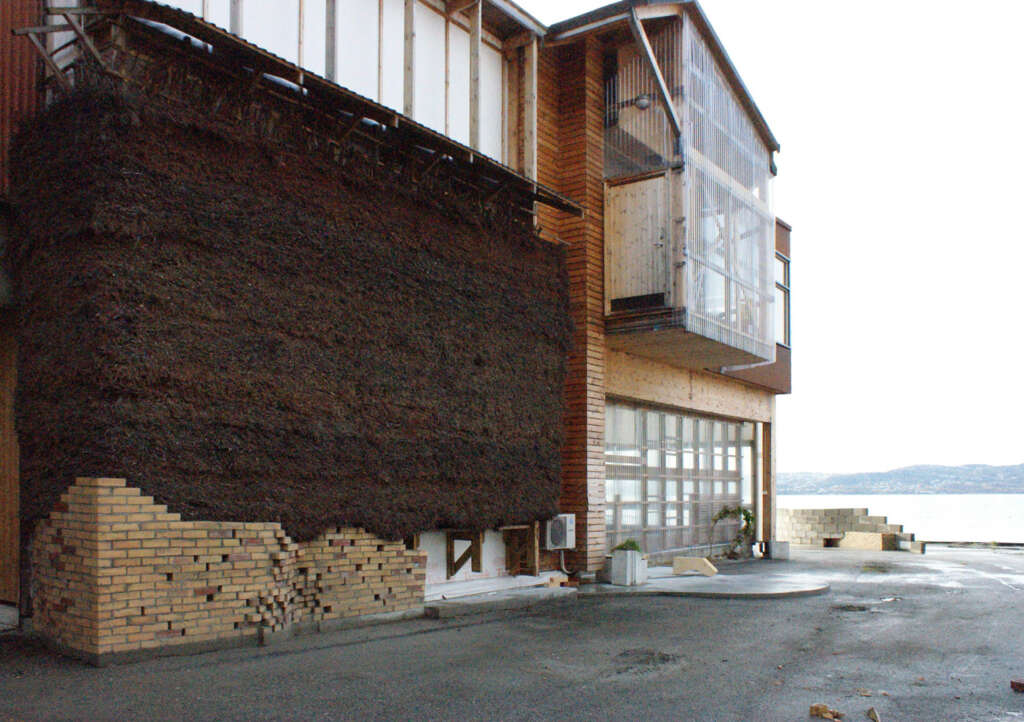
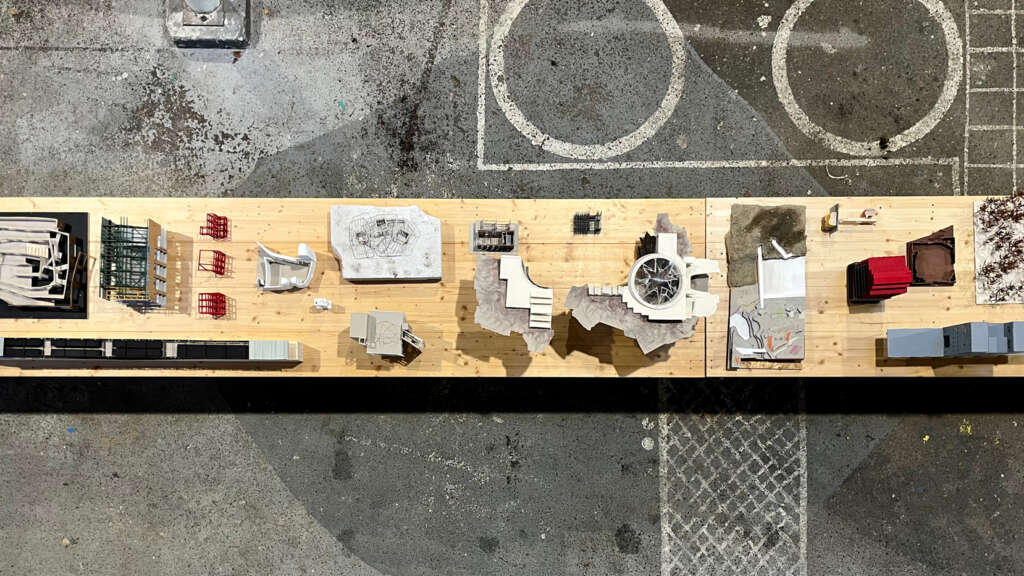
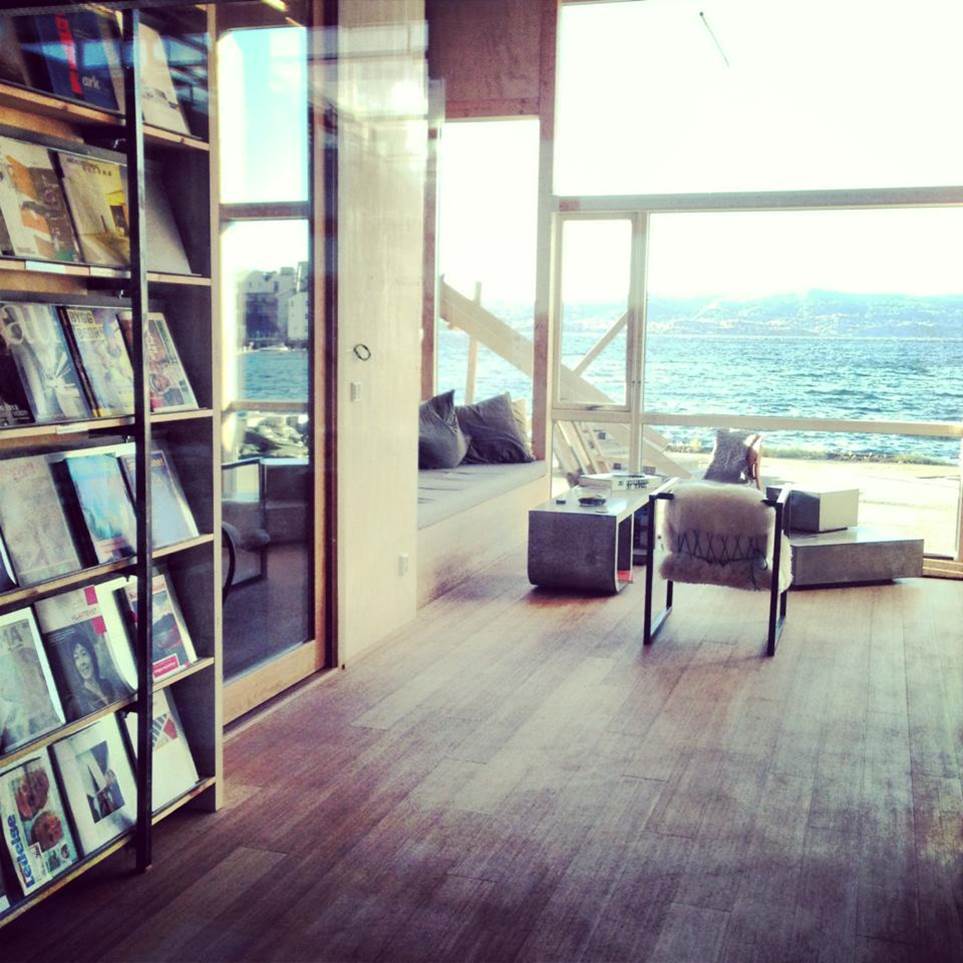
Cristian Stefanescu: It’s funny you’re recalling and bringing up that moment. There was a period there in the early 2000’s where this notion of SuperDanish was being promoted and it came to have, for a time, a big influence on teaching and practice. Coming back to the joy of sharing knowledge about architectural practice and the process behind bringing a building into the world, this is something that I very much try to do within my own teaching. As a student and newly graduated architect I was looking for people, practices and projects that could serve as models for how I could go about it. And I want to contribute, even a little bit, to bringing forward various ways of practicing so that others could be inspired, maybe see themselves in these practices and what they are doing and be motivated to start their own practice and develop their own position and language. And what better thing than getting a rich diversity of voices out there to shape our environment.
Karl van Es: Thank you for joining me, Cristian. That was really fun. Best of luck with Project Stories and your work at a-works.
Cristian Stefanescu: Thanks for the opportunity to share a bit about the ongoing book series, which is both near and dear to me, as well as about my own practice. Nice to chat Karl and wish you all the best.



