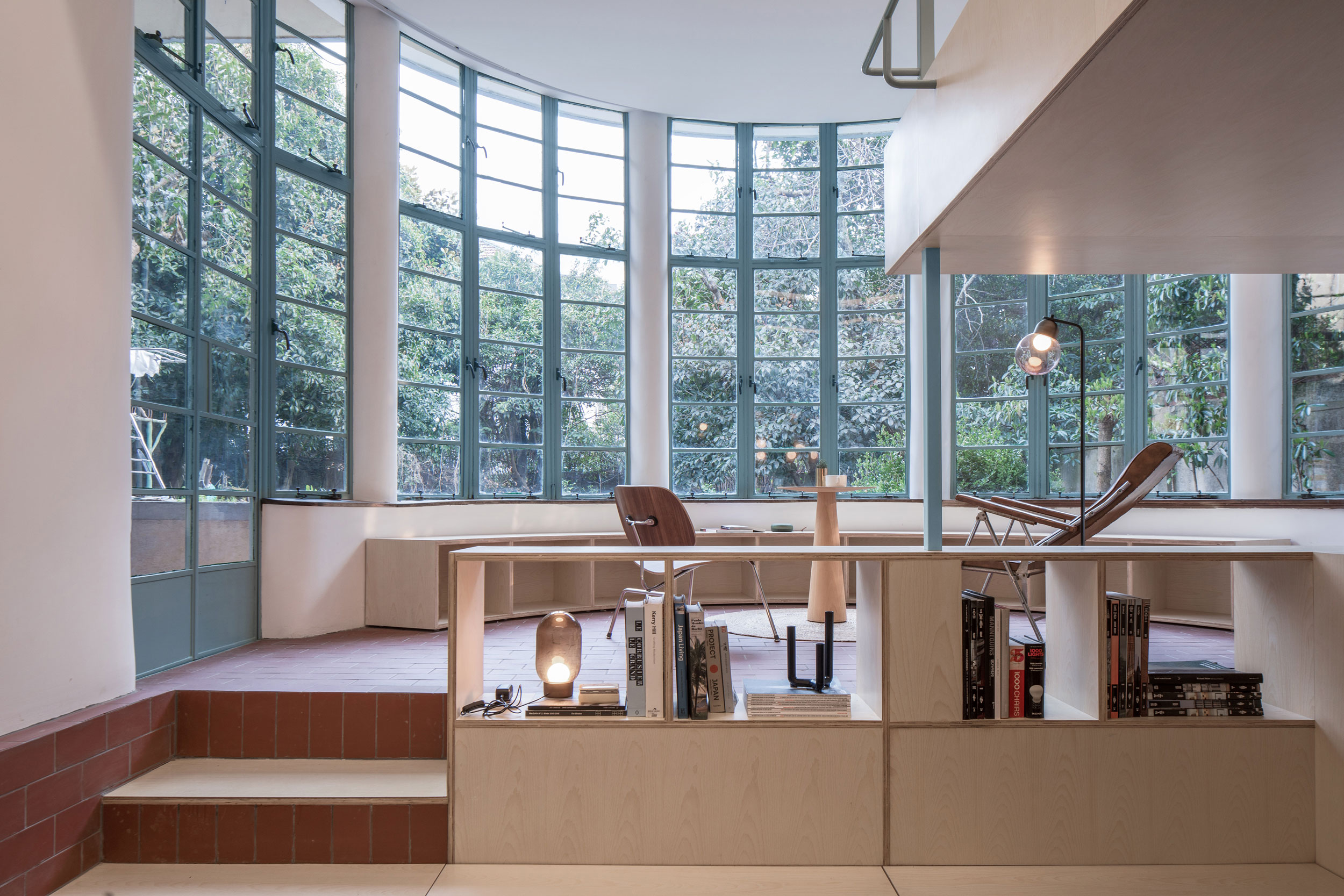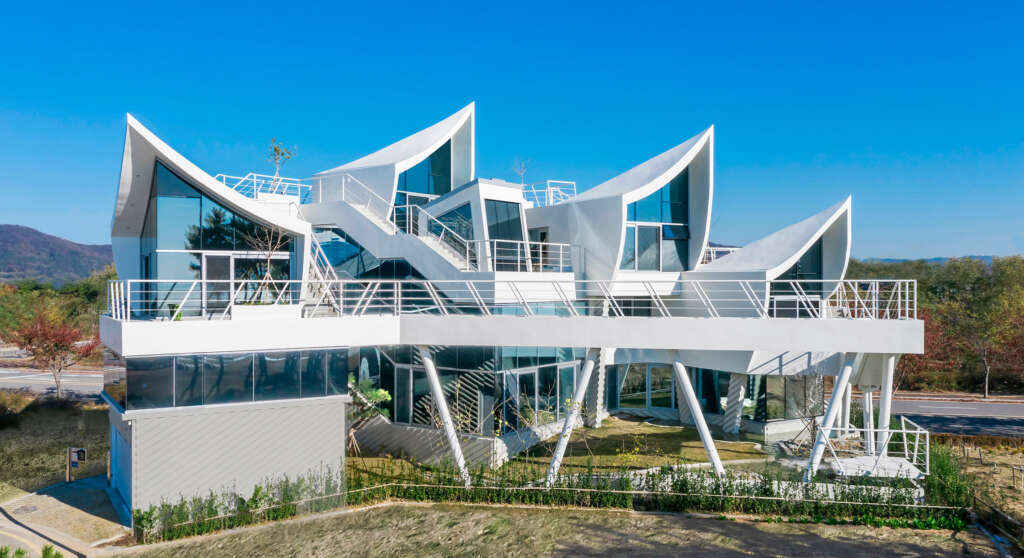
Sailing House
Architect: HyoMan Kim – IROJE KHM Architects
Location: Incheon, South Korea
Type: House
Year: 2023
Images: Sergio Pirrone, Jeong Sik Mun, IROJE KHM Architects
Dialogue with horizon
The following description is courtesy of the architects. The owner of this house and his family selected this recreational seaside residential site beside Incheon Bridge as their last nest of life after finish their nomadic life of urbanite of modern society, they wanted to dream about their unpredictable future of wishful life looking over the horizon of the sea.
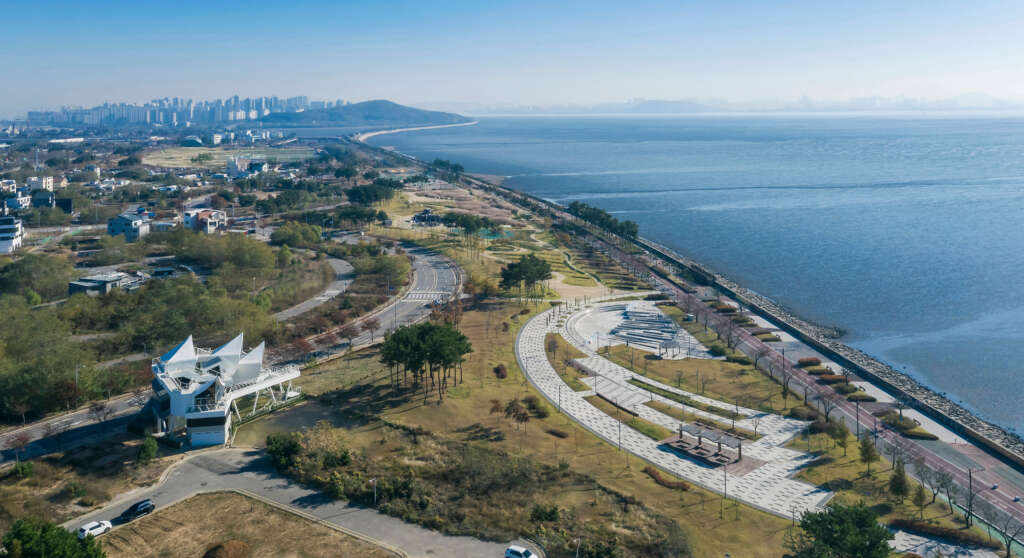
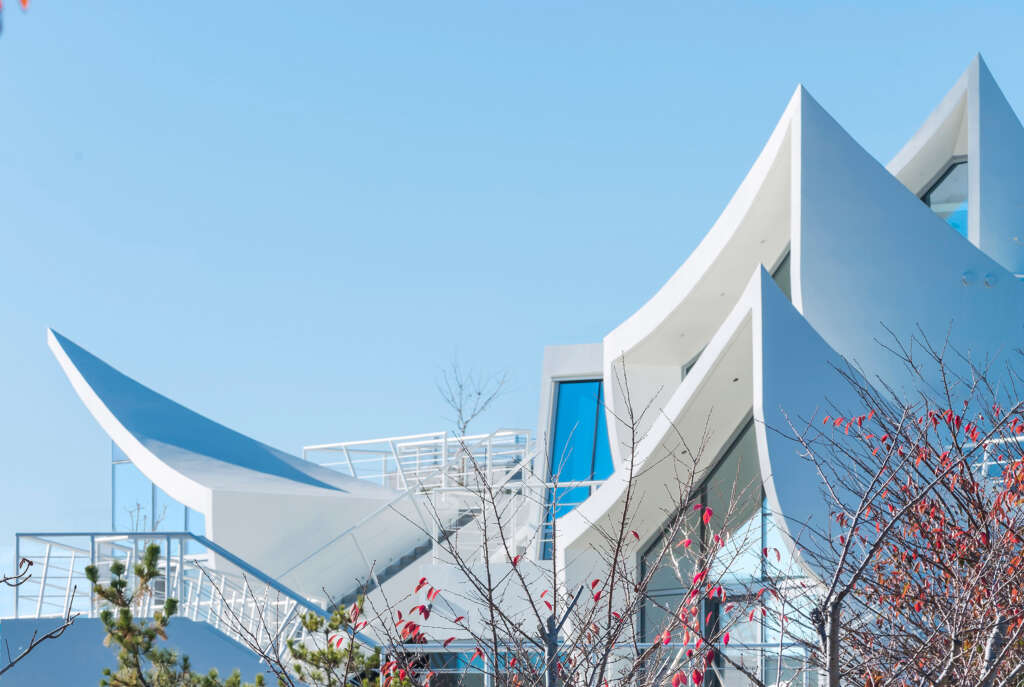
Twisted observation axis and dynamicity
Axis of site as observation axis makes too far sea scenery. In order to see near seascape and to avoid the neighboring building, we turned the angle of each rooms of this house toward near sea, so in every places of this house picturesque scenery of sea is visible and it made the shape of this house dynamic.
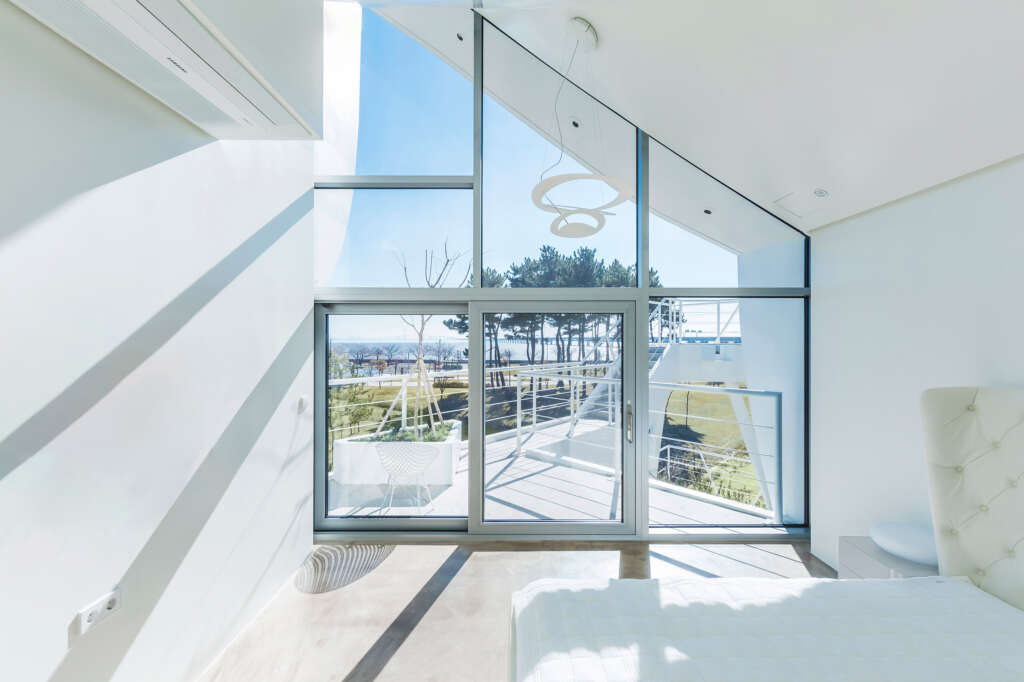
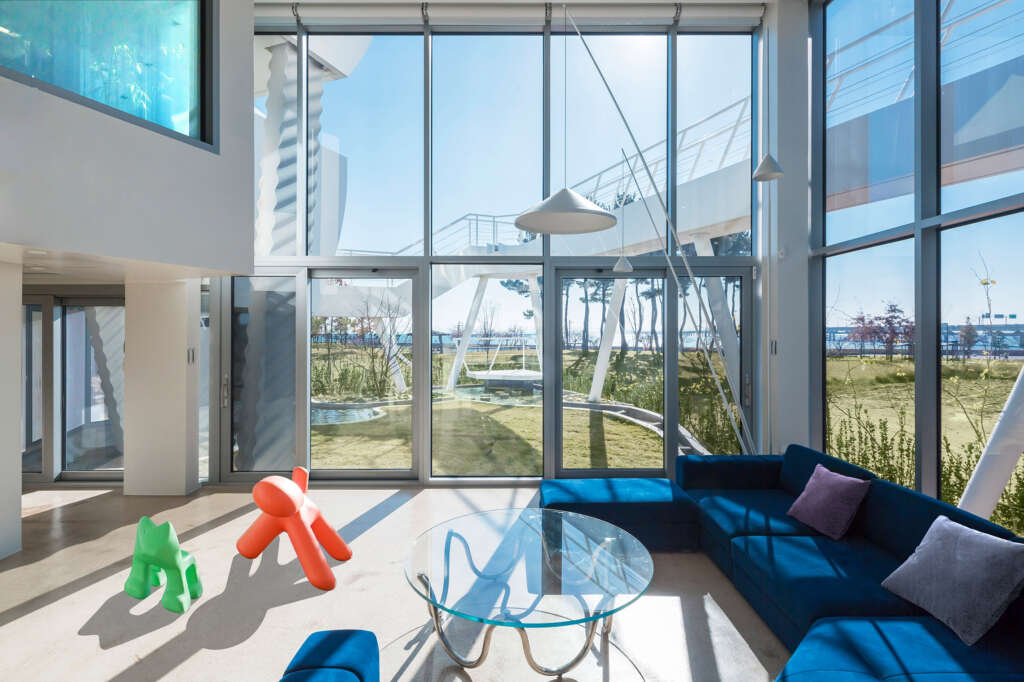
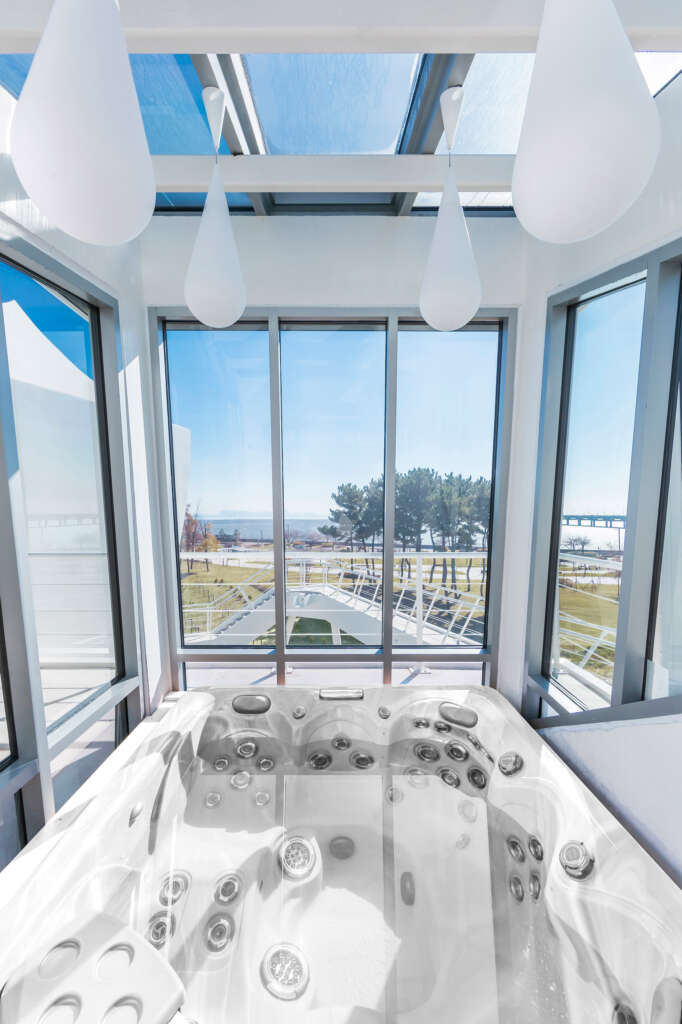
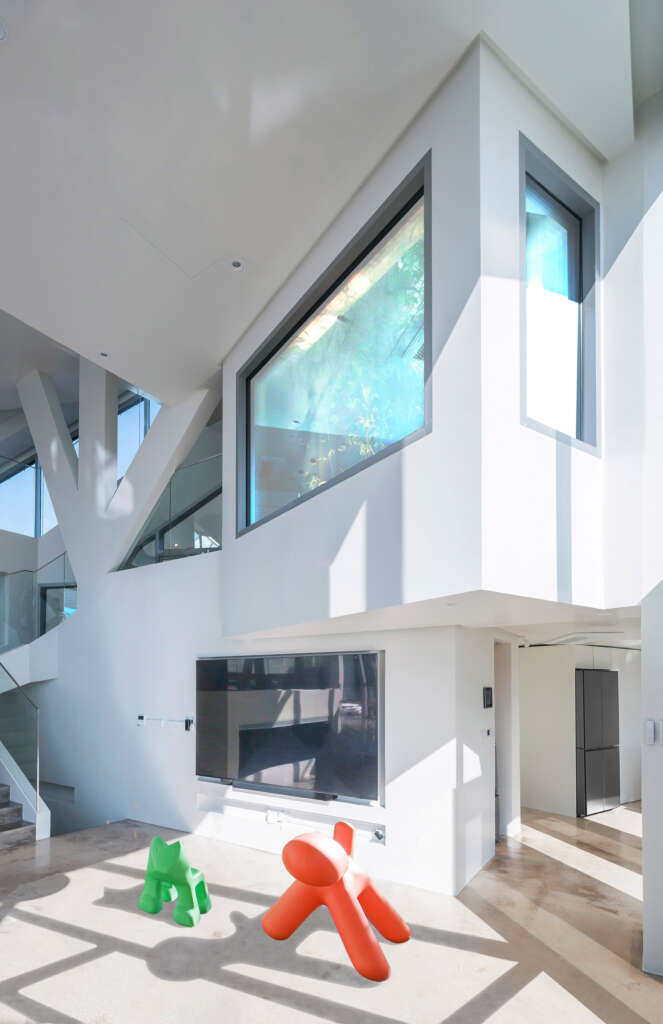
Recreational life
In outdoor terraces of each rooms, one can enjoy the panoramic scenery of Incheon Sea and every terraces are connected with flying promenades which are observatory toward sea and spatial element for composition of introvert courtyard surrounded by them.
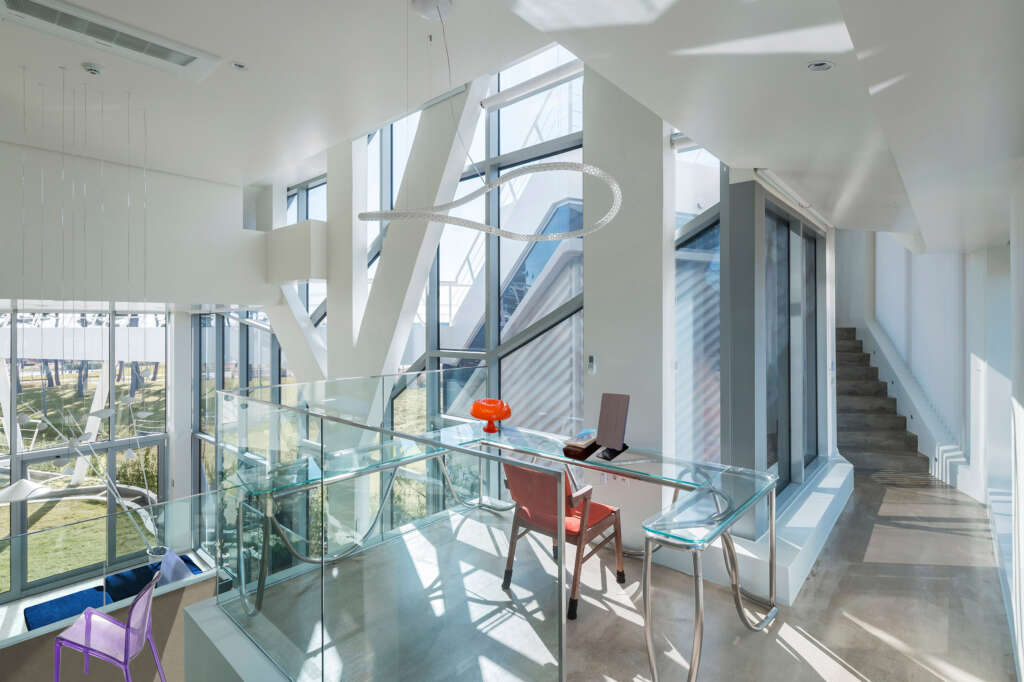
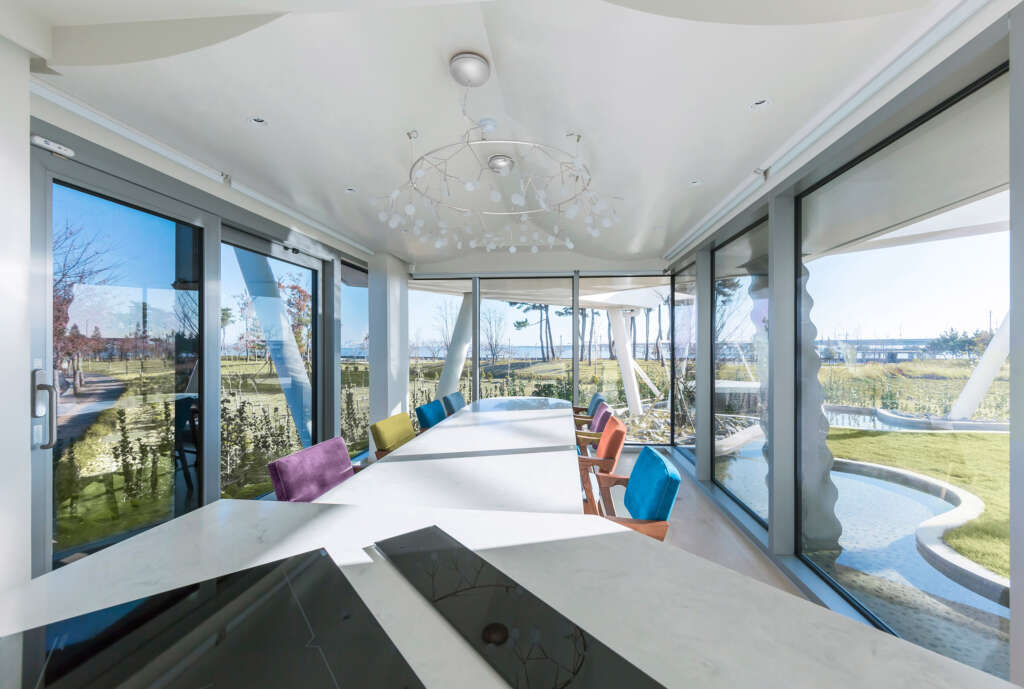
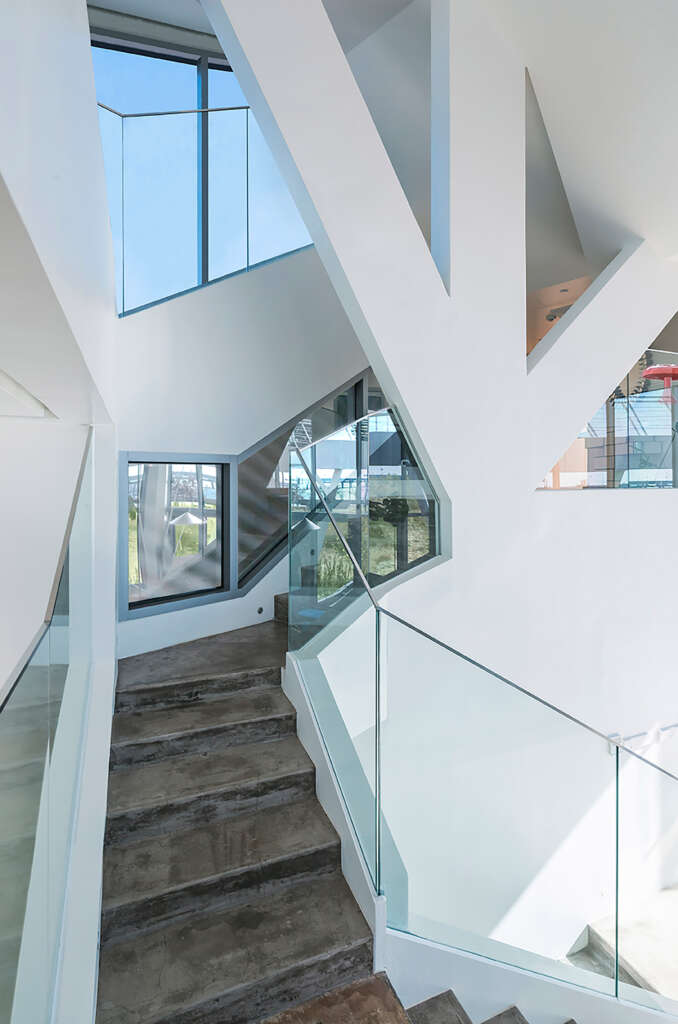
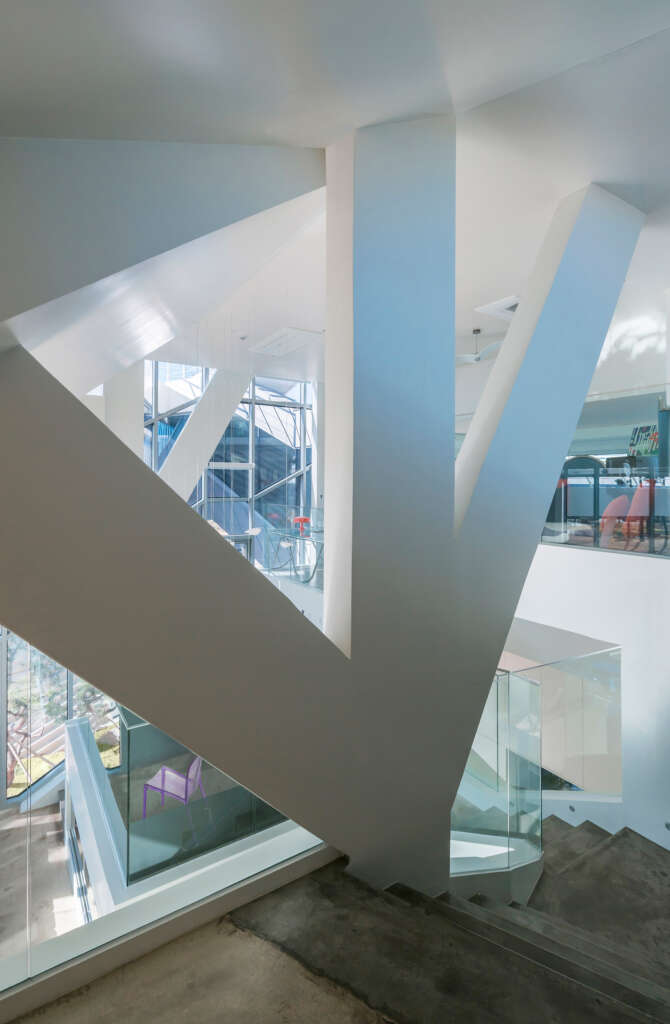
Visual connection between land and sea
Introducing the water, as architectural stream, pond, waterfall was able to connect the sea and land by visual landscape.
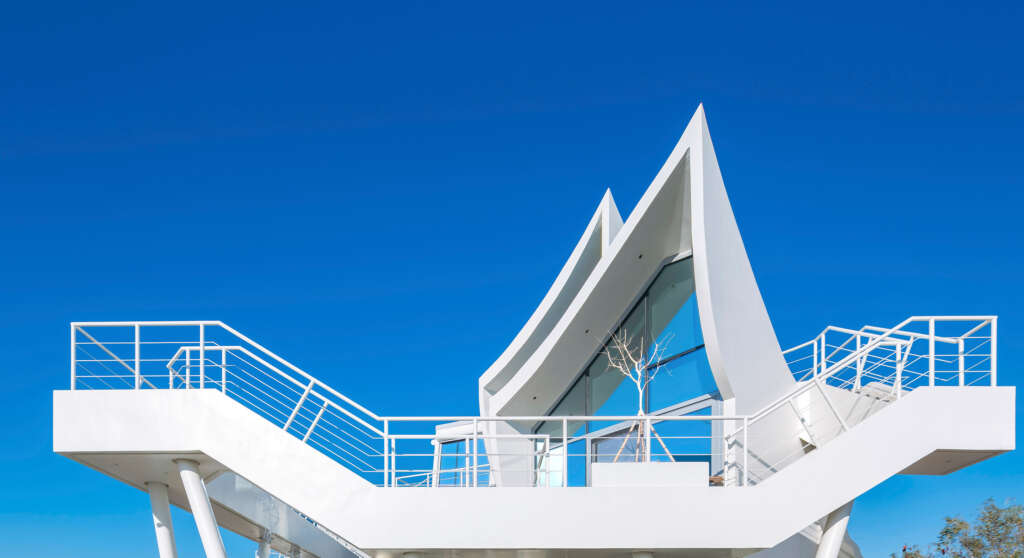
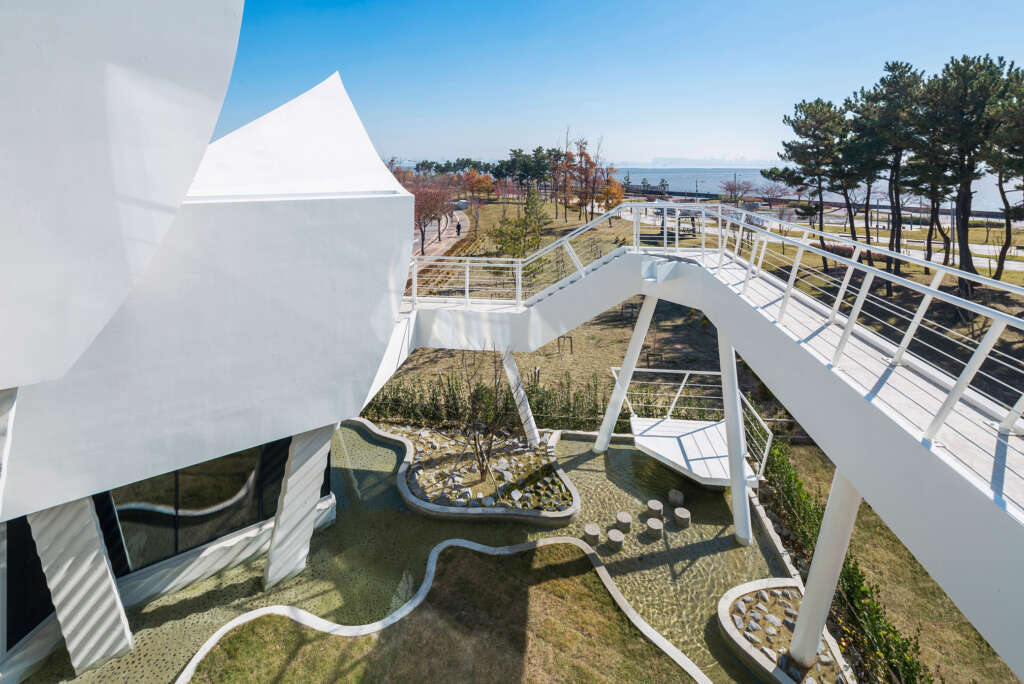
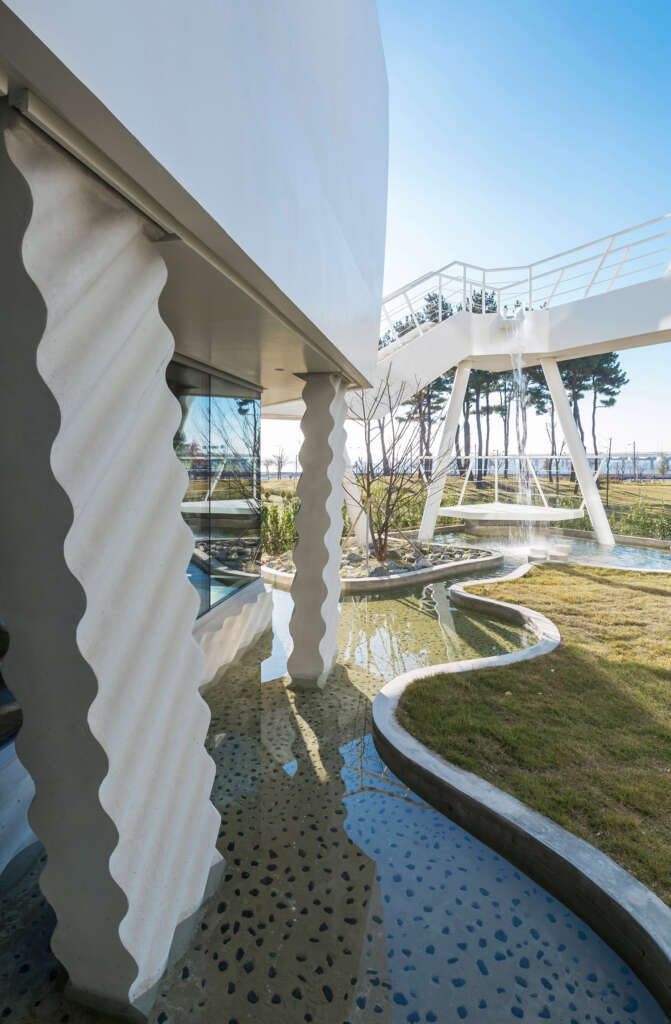
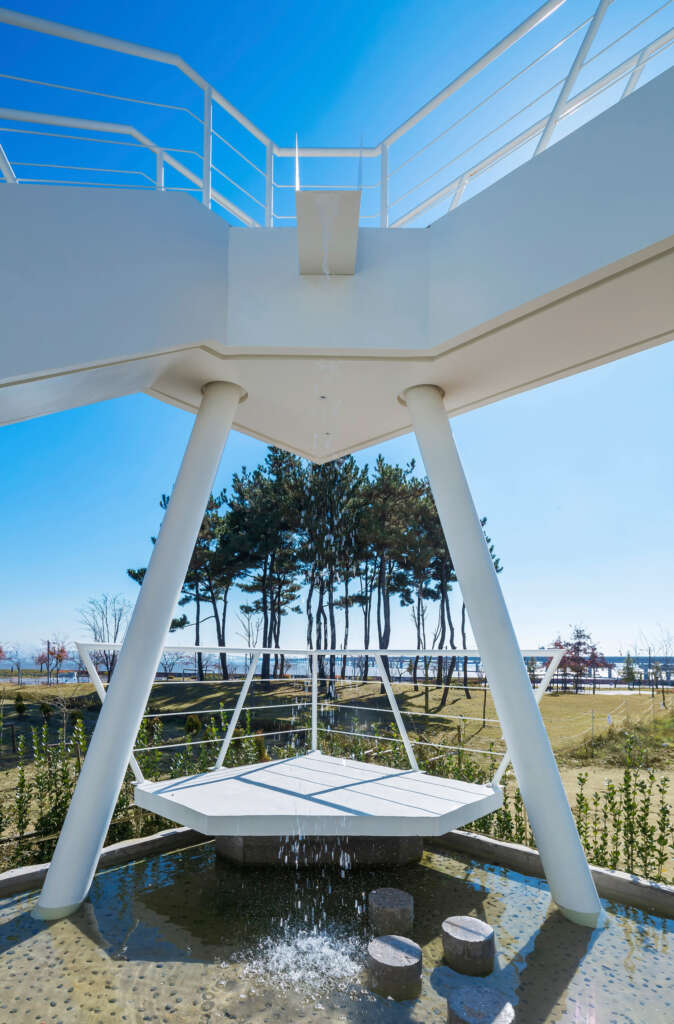
Theatrical living space and friendship between family members
In modern society of korea, there are family meeting of low frequency in everyday life. So, we introduced theatrical public living space visible panoramic seascape, and designed the flow of individual rooms via this vertical living space at where every family members can help meeting each other.
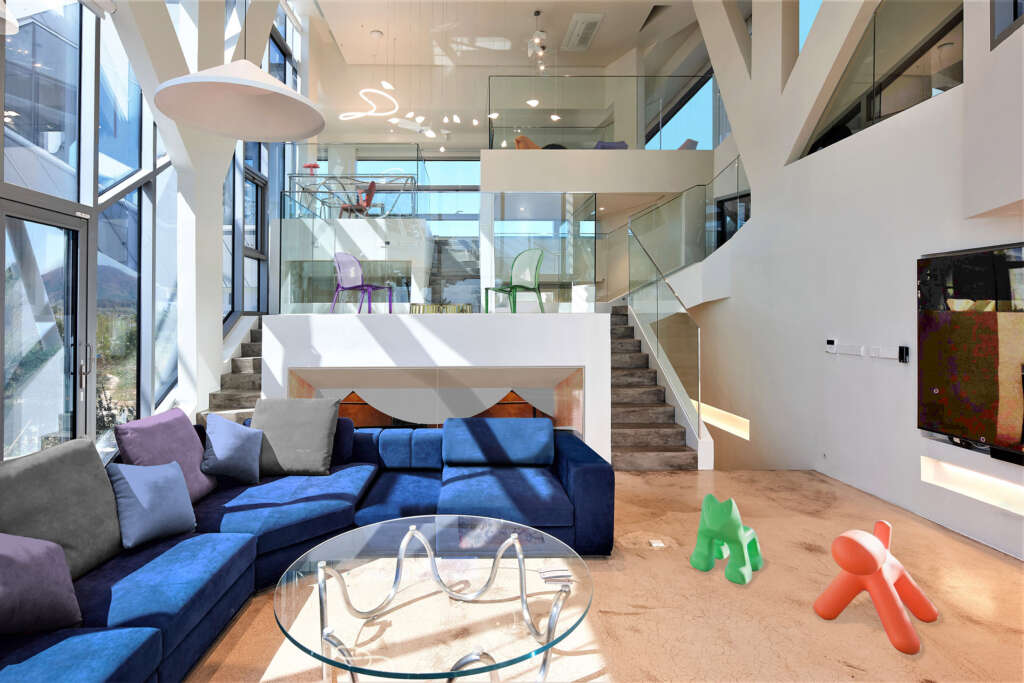
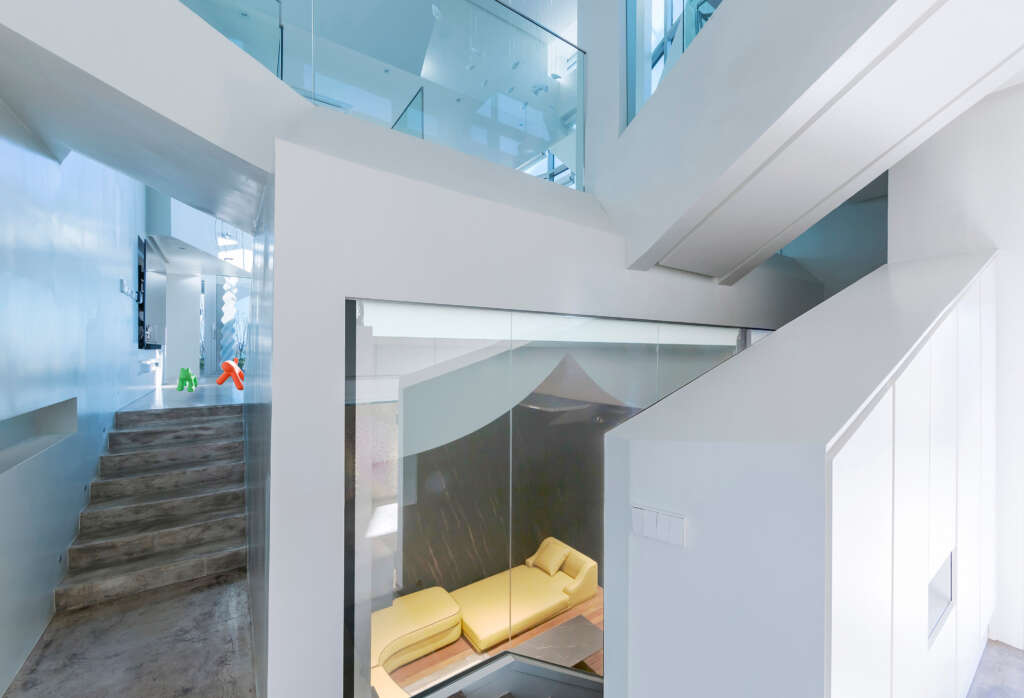
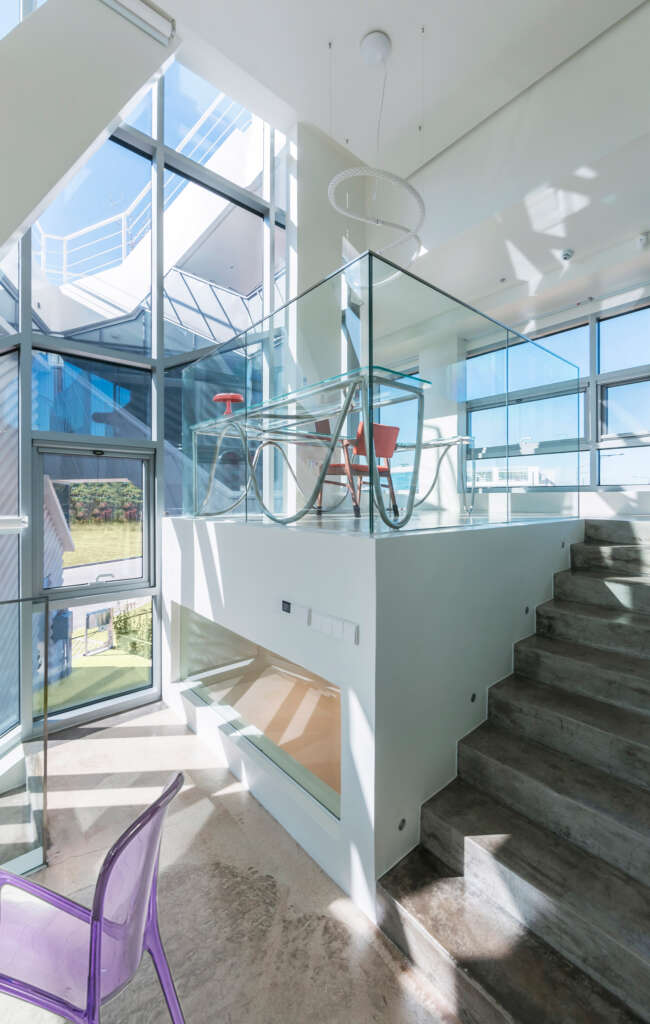
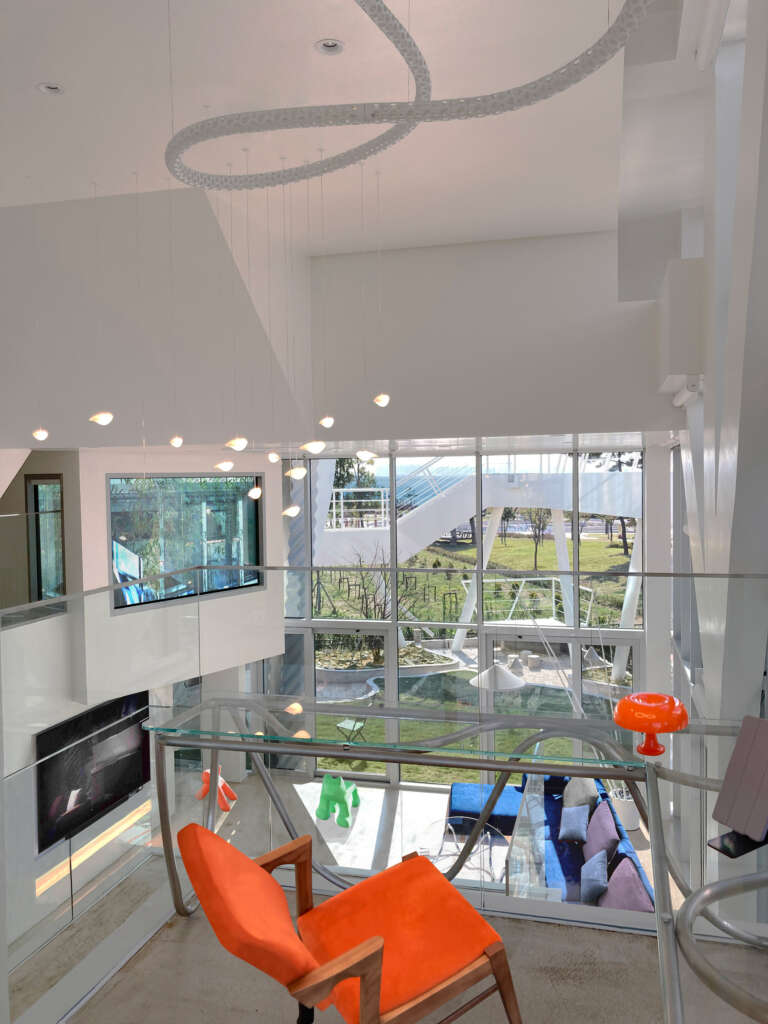
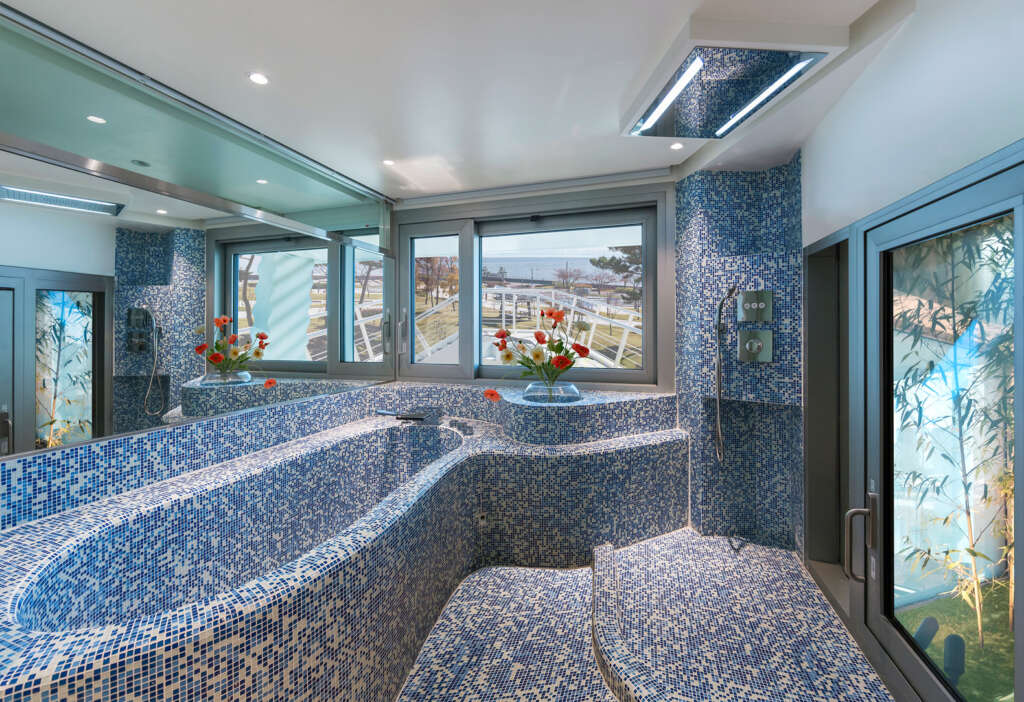
Koreanness and placeness
To introduce concave curve of traditional Korean architecture was identified with the dynamic sail of ship on sea, consequently we presented formativeness of koreanness and placeness of sea.
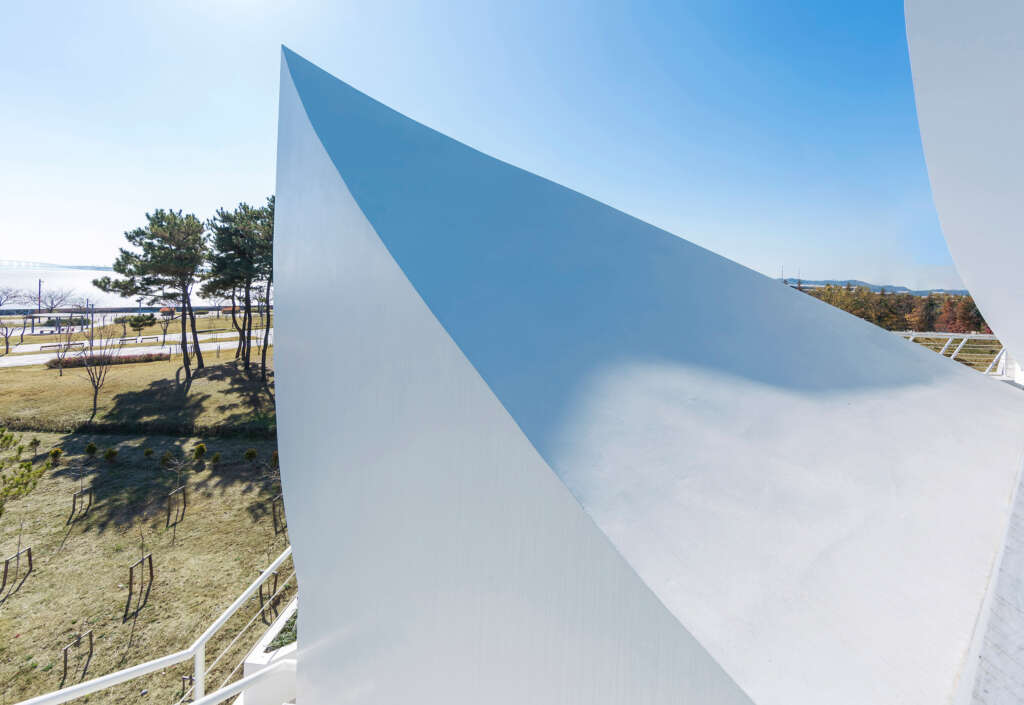
Sailing toward wishful dream of life
On this recreational sailing ship of life, all the members of this family will sailing toward unpredictable future of wishful life looking over the horizon of sea continuously.
Project Details
- Architect: HyoMan Kim – IROJE KHM Architects
- Design team: Kim-Dam Hee, Park-Nae Jung, Kim-Ga Young, Kim-Ye Ji, Kim-Jae Kyung
- Location: Unnam-dong, Jung-gu, Incheon city, Korea
- Site area: 495.00 ㎡
- Bldg. area: 246.27 ㎡
- Gross floor area: 375.96 ㎡
- Structure: Concrete rahmen
- Exterior finishing: Fluoride paint, Exposed concrete
- Interior finishing: Urethane paint, Epoxy paint, Lacquer
- Photographer: Sergio Pirrone, Jeong Sik Mun, IROJE KHM Architects

