Singapore
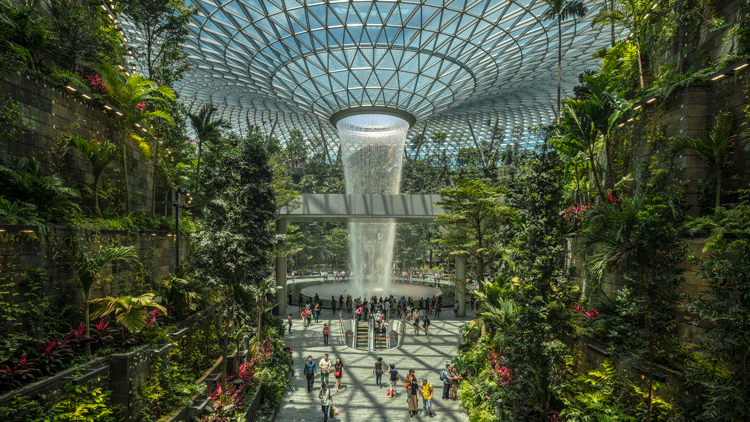
The following description is courtesy of Safdie Architects.
Features include an expansive indoor forest, the world’s tallest indoor waterfall, tree-top walking trails, restaurants, retail, and a variety of gathering places, open to all travellers and the public alike.
“Jewel weaves together an experience of nature and the marketplace, dramatically asserting the idea of the airport as an uplifting and vibrant urban center, engaging travelers, visitors and residents, and echoing Singapore’s reputation as ‘The City in the Garden’. – Moshe Safdie
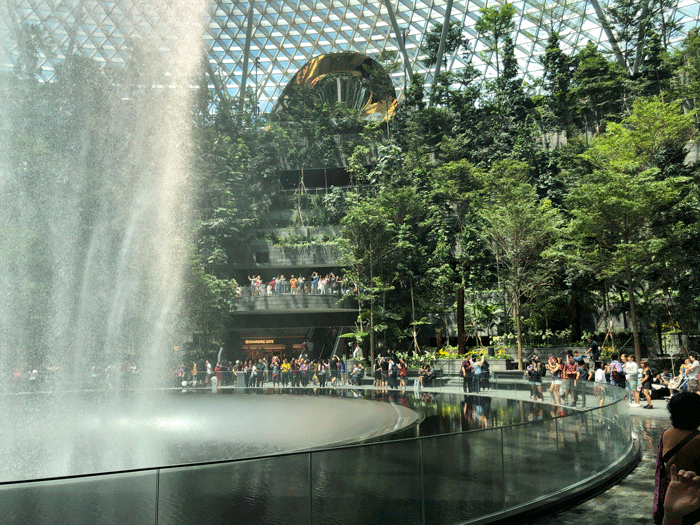
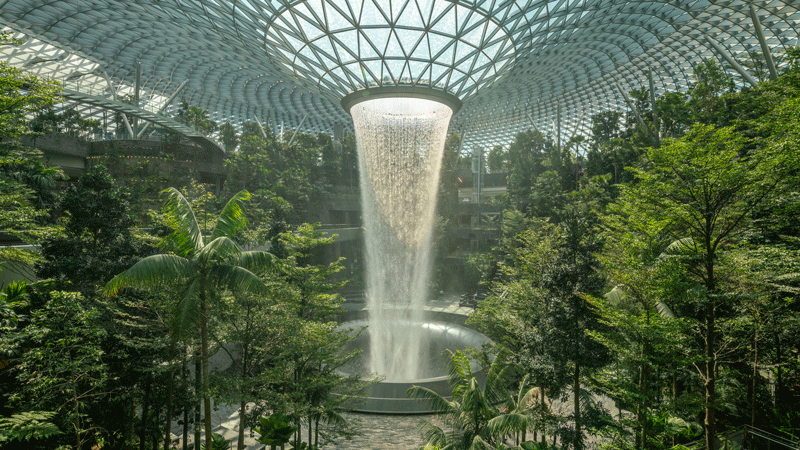
Designed by Safdie Architects, Jewel Changi Airport, the newest development at Singapore’s award-winning Changi Airport, will commence a phased opening in April 2019. Jewel Changi Airport combines an intense marketplace and a paradise garden to create a new center – “the heart and soul” of Changi Airport. Once open, Jewel will establish a new paradigm for community-centric airport design, extending the airport’s principal function as a transit hub to create an interactive civic plaza and marketplace, combining landside airport operations with expansive indoor gardens and waterfall leisure facilities, retail, restaurants, and a hotel as well as other spaces for community activities.
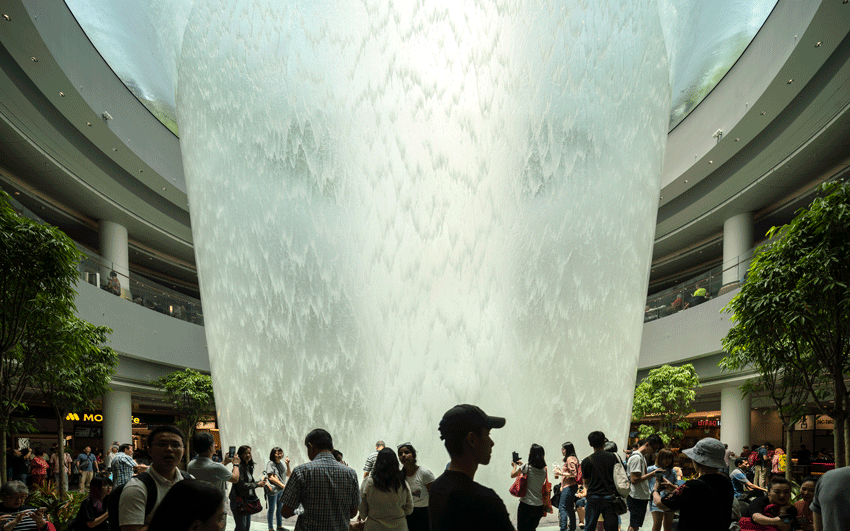
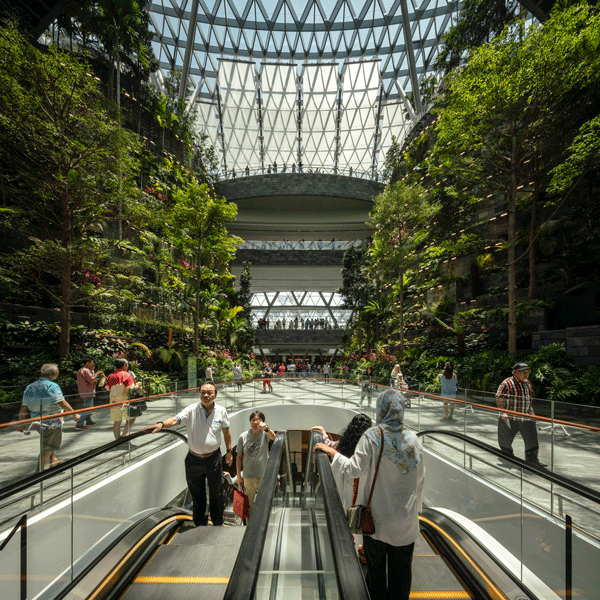
Linked to the city’s public transportation grid and with open access to Terminal 1, and to Terminals 2 and 3 via pedestrian bridges, Jewel engages both in-transit passengers as well as the public of Singapore. Entirely publicly accessible, the 135,700-square-meter (1,460,660 sq.ft.) glass-enclosed toroidal building asserts a new model for airports as a destination for community activity, entertainment, and shopping.
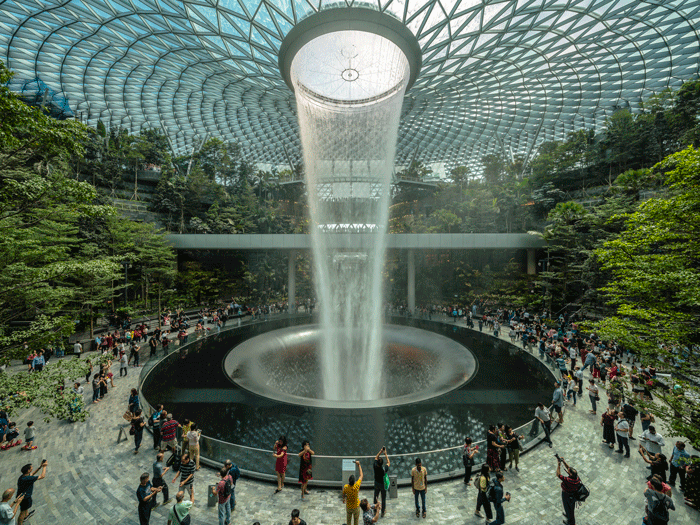
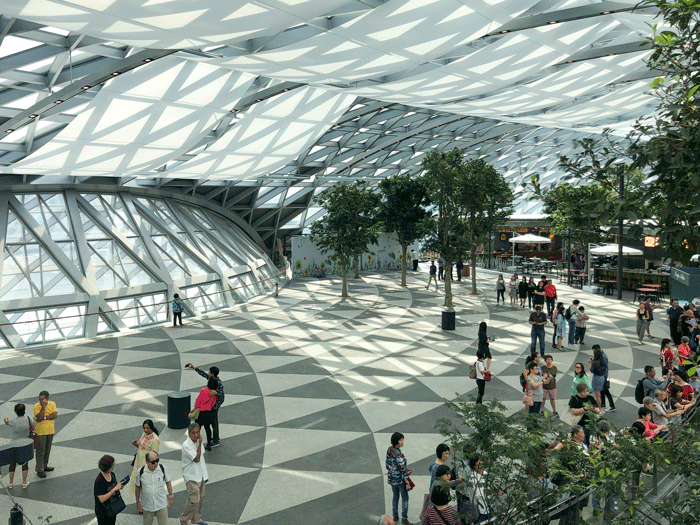
“Jewel presents a new building prototype for connecting the city and the airport,” said Jaron Lubin, Principal at Safdie Architects. “Like an Ancient Greek ‘agora,’ it aligns social and commercial values to create an animated public realm destination.”
The Forest Valley
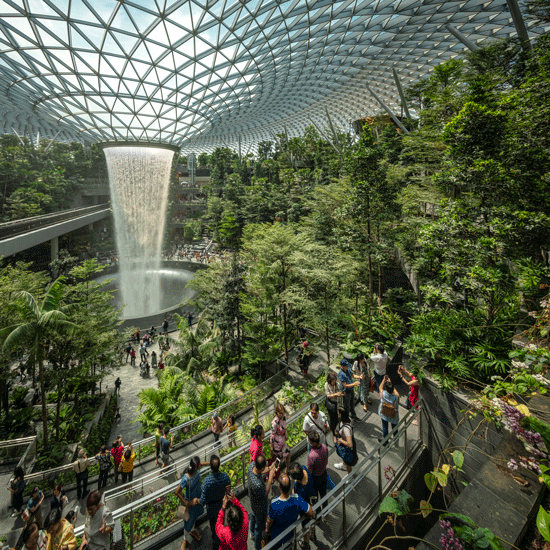
To create an airport experience unlike any other, Safdie Architects integrated spatial and interactive experiences throughout a lush indoor garden and a five-level retail marketplace. The core of Jewel is the Forest Valley, a terraced indoor landscape featuring walking trails and quiet seating areas set amongst more than
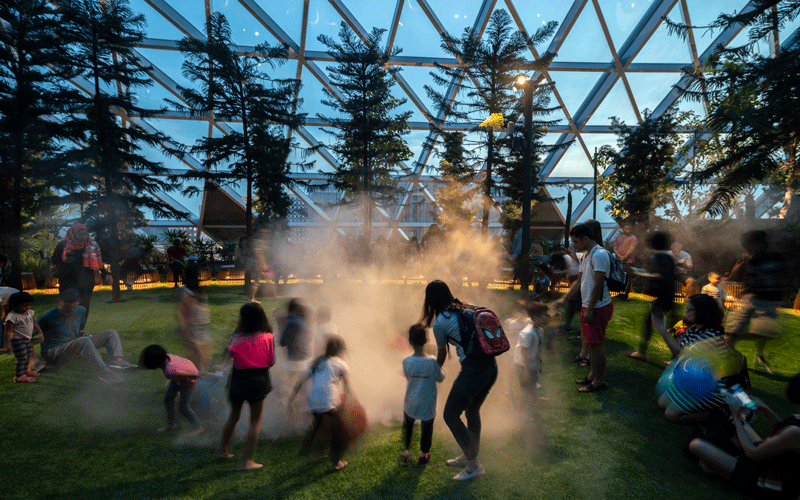
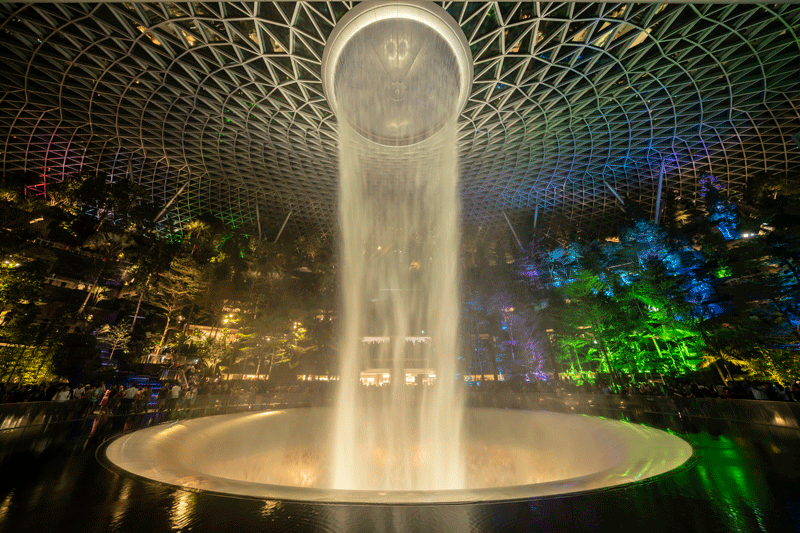
200 species of plants. The Rain Vortex, the world’s tallest indoor waterfall, showers down seven stories from a central open oculus in the domed roof, compelling visitors with dramatic cascades during the day and performance light and projection experiences by night. During the region’s frequent and powerful thunderstorms, recirculated, natural rainwater will flow at more than 10,000 gallons per minute, which helps provide cooling and airflow in the landscape environment, collecting significant rainwater to be re-used in the building.
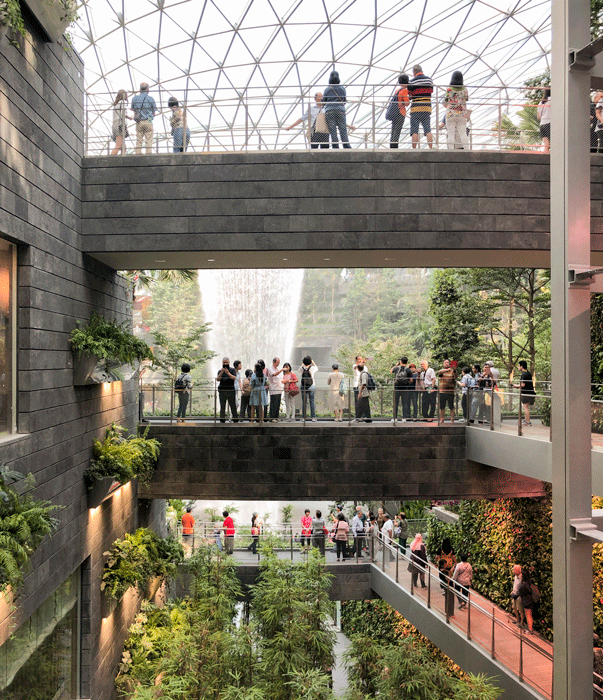
Jewel is slated to receive a Platinum rating from Singapore’s GreenMark program for environmentally sustainable buildings. An integrated system of glazing, static and dynamic shading, and an innovative and efficient displacement ventilation system was developed to achieve the required level of comfort for a diversity of activities, as well as to sustain the vast array of plant life.
Canopy Park
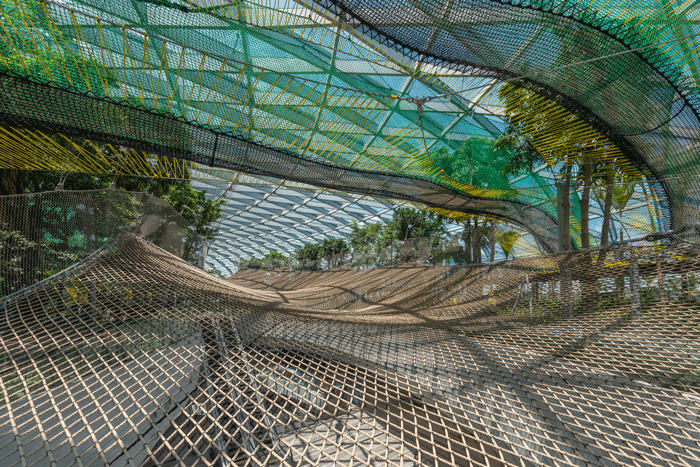
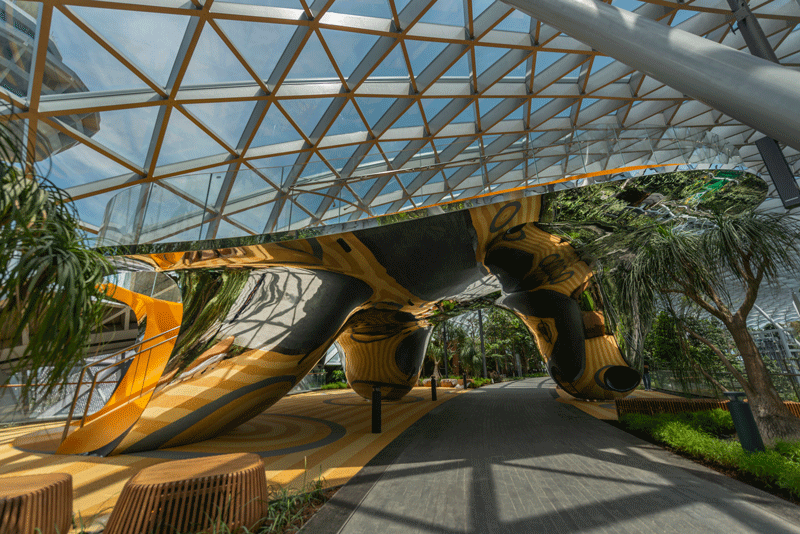
On the fifth level is the Canopy Park, which includes 14,000 sq.m. of attractions integrated within the garden spaces such as net structures suspended within the trees, a suspended catenary glass-bottom bridge walk, a planted hedge maze and mirror maze, and feature installations completed in collaboration with internationally acclaimed artists. The highly immersive features are designed to be both aesthetic and functional, providing pathways for traversing
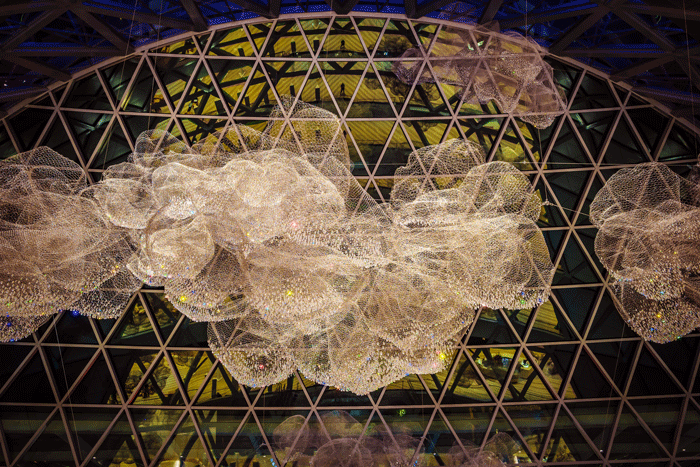
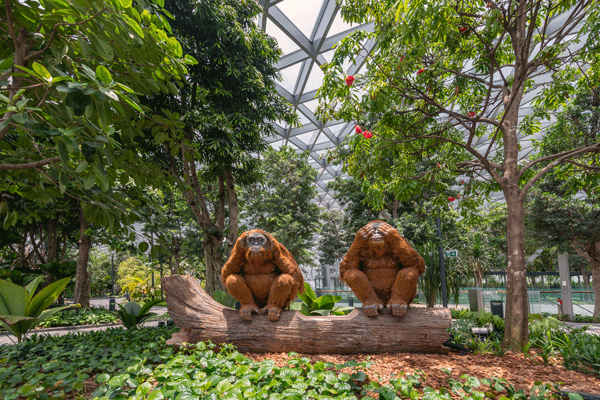
the space while delighting visitors with gorgeous sightlines, providing spaces for interpersonal interaction and community building, and creating a sense of wonder and discovery. Additional highlights include a topiary walk, horticultural displays, and an event plaza for 1,000 people.
Connection to the City and the World

Conceived to serve the people of Singapore and travelers equally, the building is directly connected to the Changi Bus Terminal and the airport’s Terminal 1. It is also accessible from Terminals 2 and 3 via pedestrian bridges, and the interterminal train crosses through the gardens, giving visitors with limited time a glimpse into the Forest Valley. The retail galleria, featuring more than 280 retail and food and beverage outlets and a 130-room hotel, develops the foundation of Jewel’s one-of-a-kind integration of marketplace and garden.
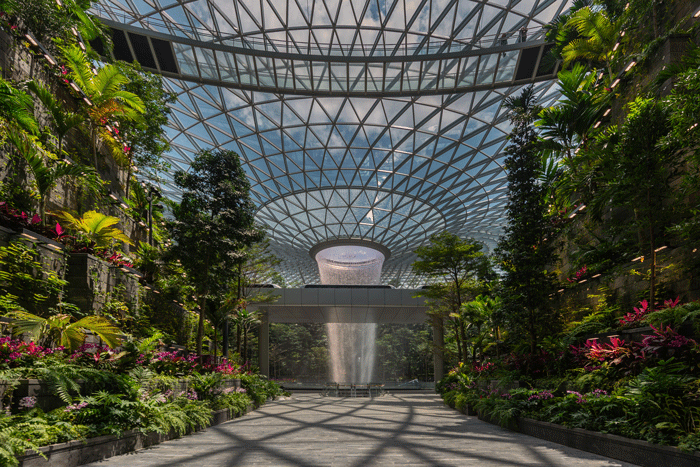
Project Credits
Design Architect
Safdie Architects
Lead Designer: Moshe Safdie
Principals: Jaron Lubin, Charu Kokate, Greg Reaves Project Team: David Foxe, Seunghyun Kim, Benjy Lee, Dan Lee, Peter Morgan, Reihaneh Ramezany, Laura Rushfeldt, Isaac Safdie, Damon Sidel, Temple Simpson, Lee Hua Tan, Andrew Tulen.
Consultants
Atelier Ten: Environmental & Sustainable Design
Benoy: Retail Interiors
Buro Happold Engineering: Building Structure and Facades
ICN International Singapore: Executive Landscape Architect Lighting Planners Associates: Lighting Design
Mott MacDonald: MEP
Pentagram and Entro Communications: Signage/Wayfinding PWP Landscape Architecture: Landscape Design
RSP Architects Planners & Engineers Pte Ltd: Executive Architect RSP Architects Planners & Engineers Pte Ltd: Structure
WET Design: Water Feature




