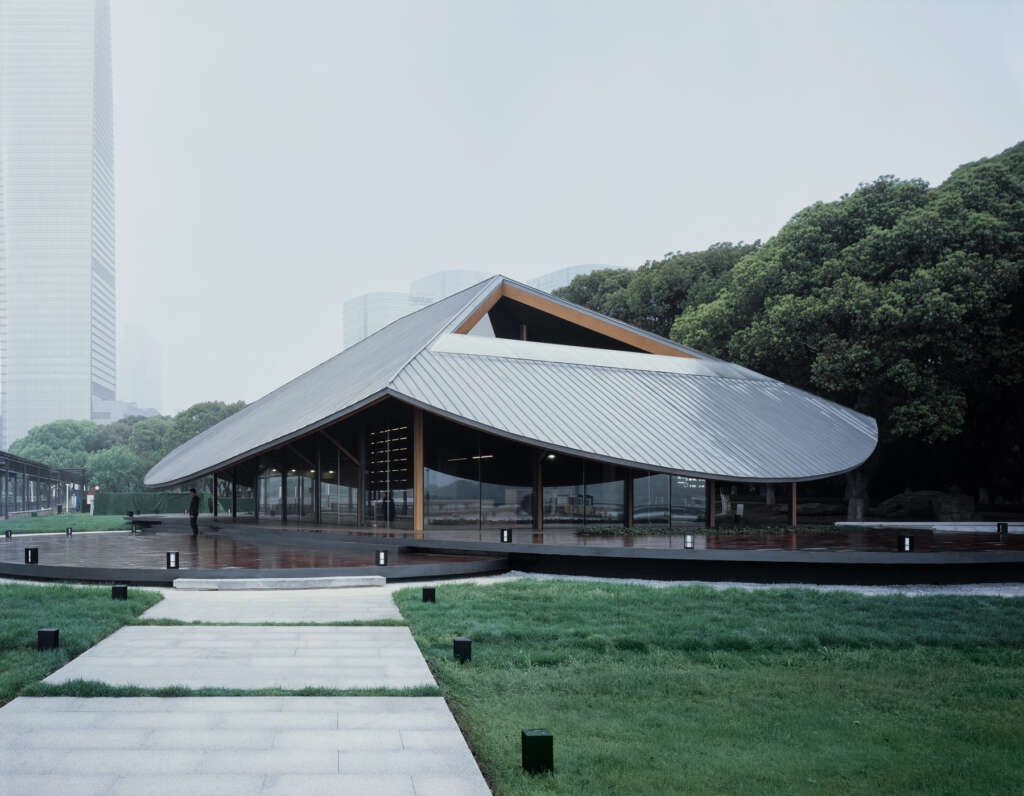
Jinji Lake Pavilion
Architect: Galaxy Arch
Location: Suzhou, China
Type: Pavilion
Year: 2024
Photographs: Chen Hao
Lakeside Services and Urban Branding
The following description is courtesy of the designers. The Jinji Lake area in Suzhou Industrial Park is the core area where the park aims to create a new urban center for the future. The waterfront public space around Jinji Lake serves as the primary area for public activities, integrating the existing visitor center and buildings to establish a lakeside pavilion service system based on a 15-minute walking radius. This system is an important window for showcasing the urban brand. Each pavilion includes light commercial spaces, rest areas, restrooms, and more, ensuring comprehensive service coverage of the lakeside space. There are 11 pavilions around Jinji Lake, 5 newly built and 6 renovated.
In November 2022, the park launched an international architectural concept competition for the six Jinji Lake pavilions. The winning firms were Arata Isozaki & Qian Hu Studio, Studio Kuadra, AS+P, Qidi-Design Group, and GALAXY ARCH. GALAXY ARCH won the prize for two pavilions: Wooden Cabin Pavilion No. 1 and Nature Park Pavilion No. 5. Wooden Cabin Pavilion was completed in April 2024, introducing Suzhou’s first illy café, and opened to the public in May 2024.
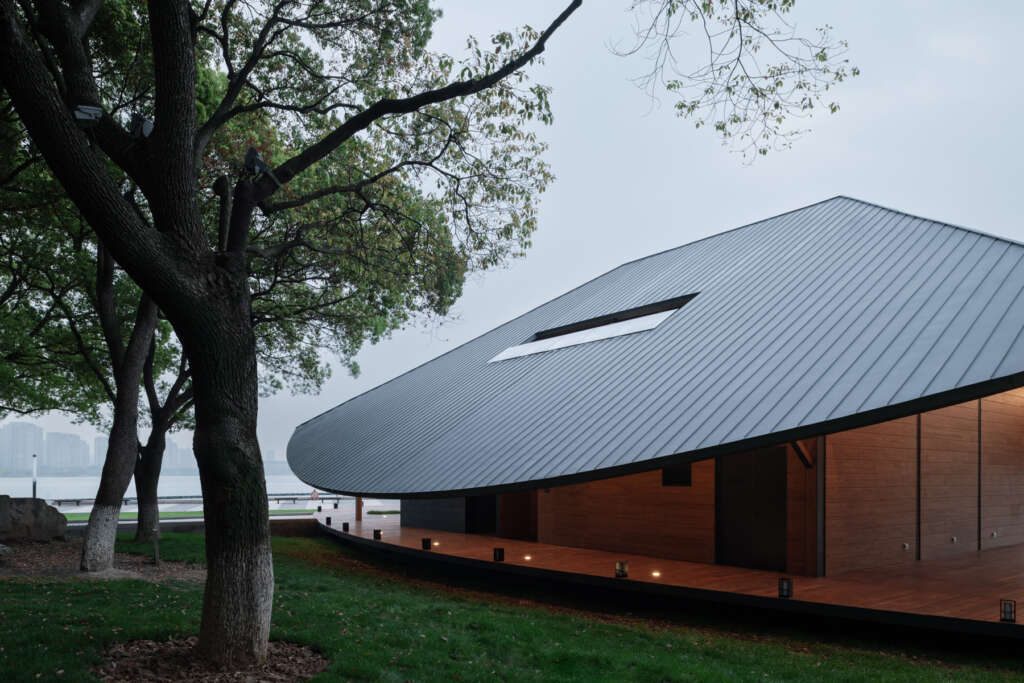
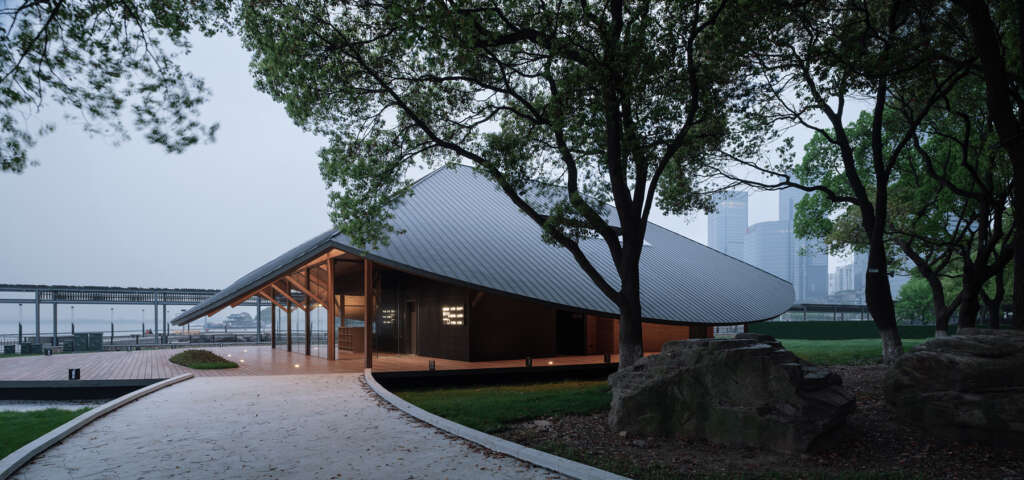
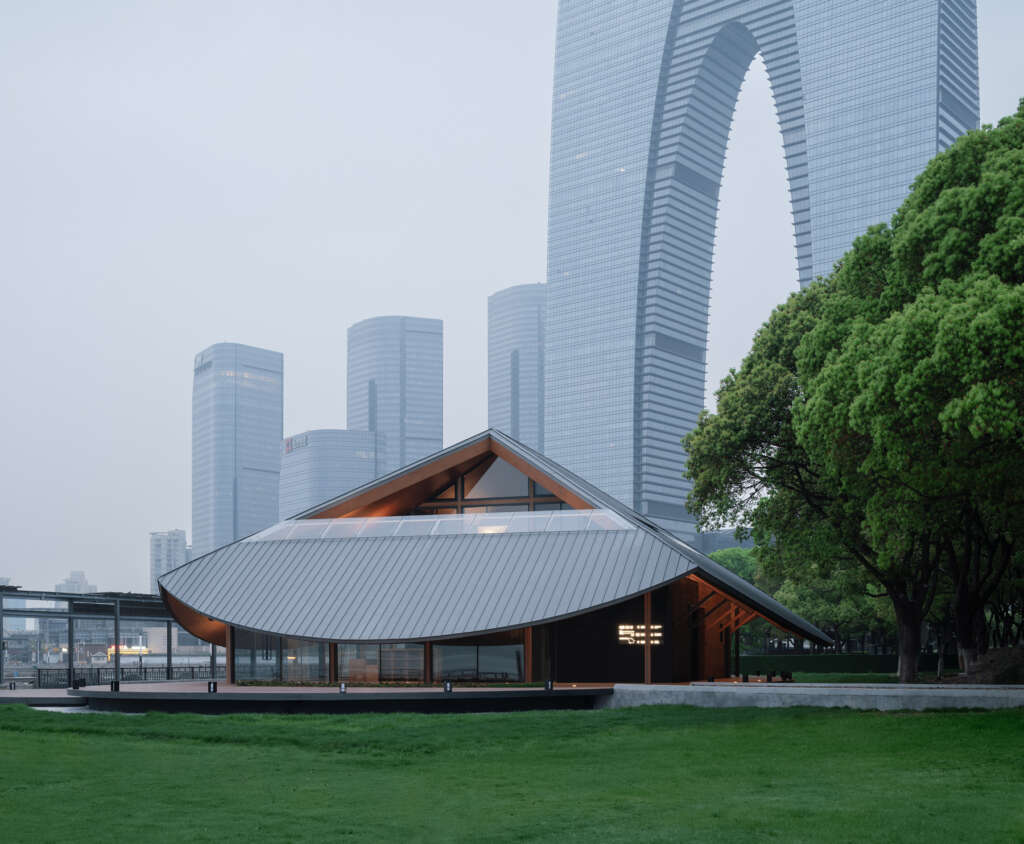
Lakeside Memories Continued
Wooden cabin Pavilion was reconstructed on its original site. Although the old wooden cabin was dilapidated, it was a beloved local hangout, so the reconstruction aimed to carefully continue its story, blending nostalgic warmth with a fresh appearance.
From afar, the wooden cabin features a pitched roof and gable design elements, resembling traditional dwellings with a unique twist that captivates viewers. Up close, this distinctiveness becomes more apparent. Each corner subtly curves upward to form entrances, with the rest of the structure slightly elevated just above head height.
The building is situated on a lawn with tiered platforms, providing seating and outdoor space while preventing flooding during heavy rains. The wooden platforms create a dialogue with the eaves, resembling ripples on the lake, spreading gently from the wooden cabin’s center.
The main entrances are on the east and south sides, with a granite path interrupted by grass, emphasizing the wooden cabin’s independent status. A secondary entrance ramp on the north side extends from the camphor forest, offering an accessible corridor. The eaves form a flowing, semi-outdoor space of suitable scale.
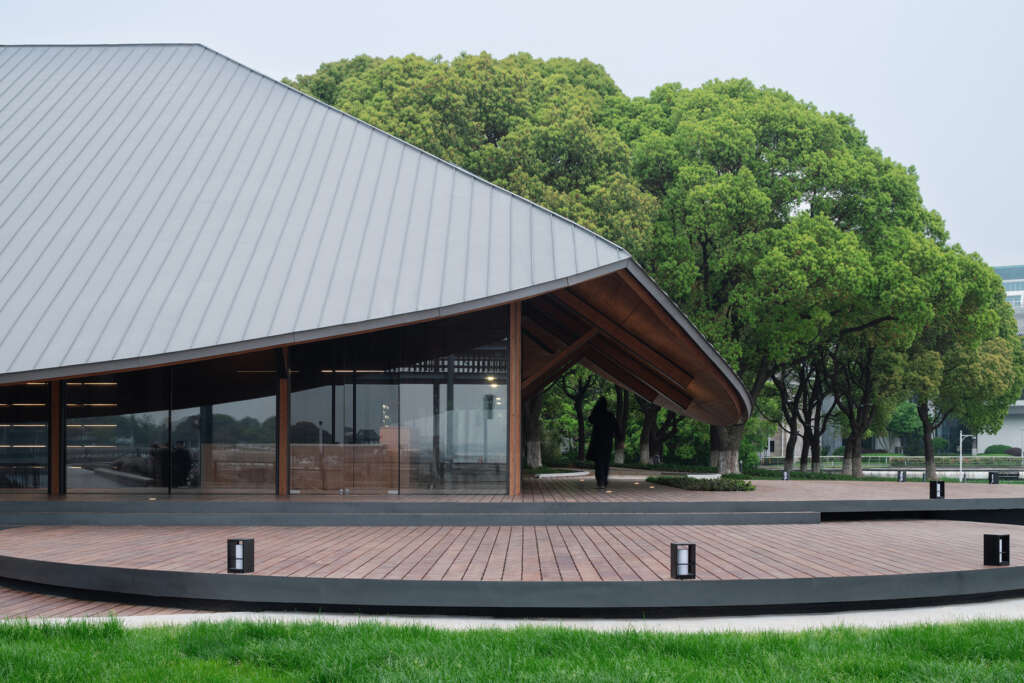
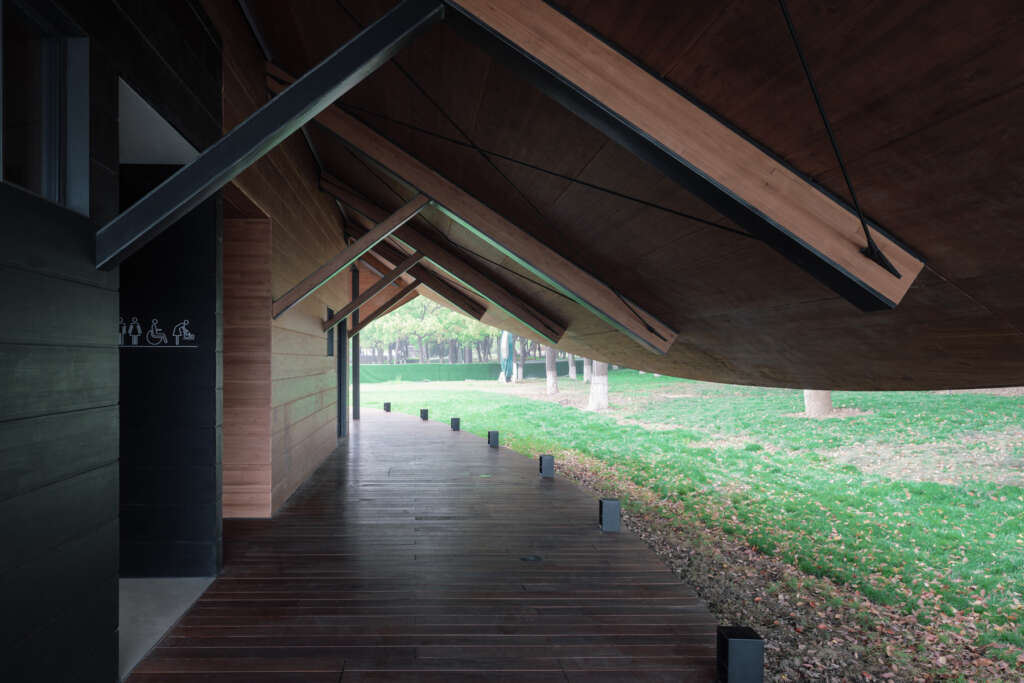
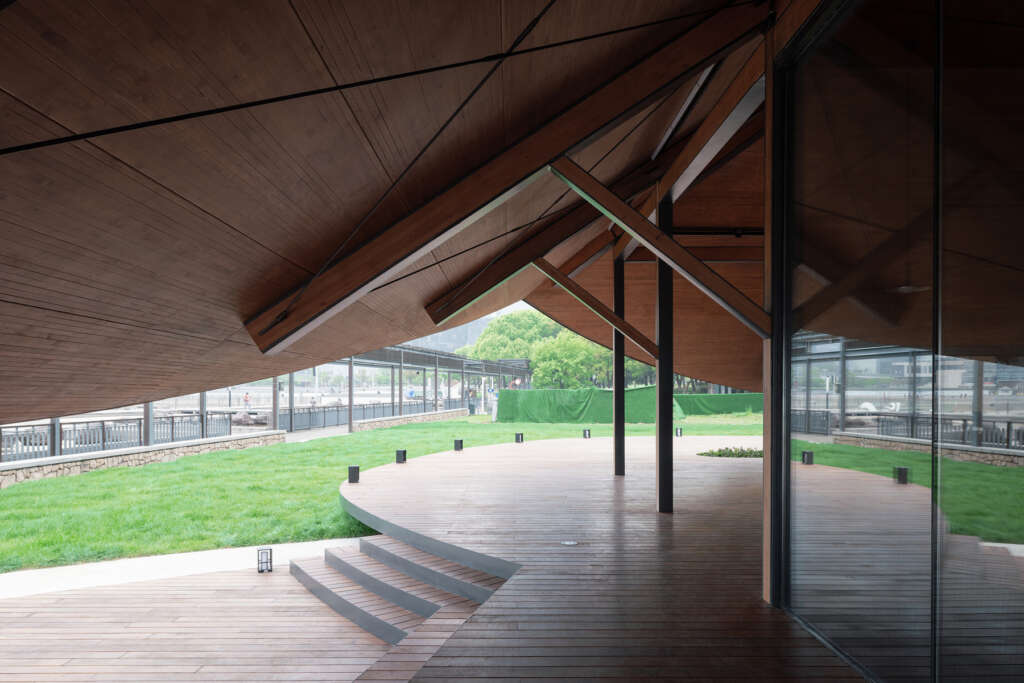
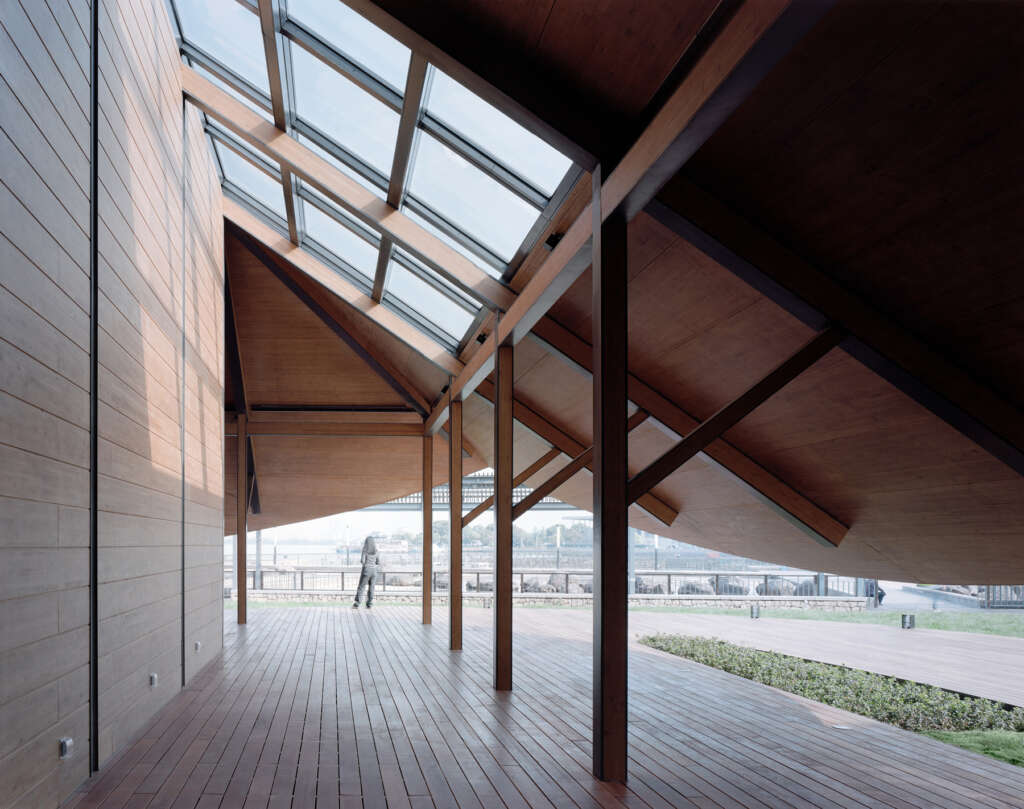
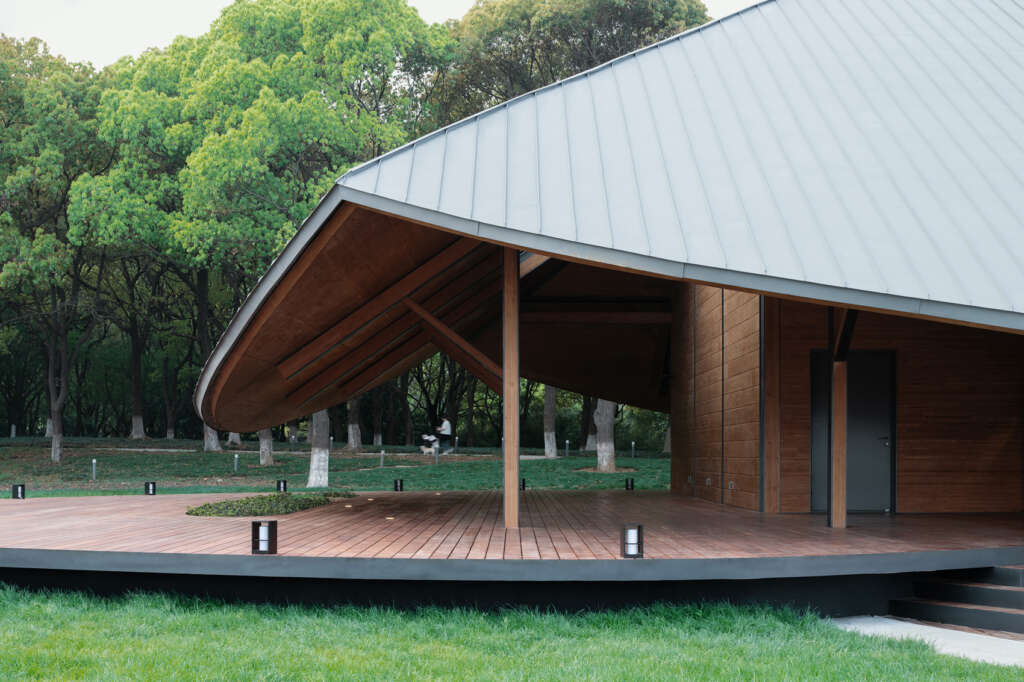
Under the Eaves, Beside the Camphor Forest
Approaching from the north, one follows a path through the camphor forest, where the terrain rises and falls. The wooden cabin’s metal roof, made of gray titanium zinc, appears faintly through the trees, offering a play of light and shadow that becomes clearer as one draws nearer.
The low eaves provide a new way to interact with nature. Walking under the eaves, you can see the woods or the lake at the ends, while the low eaves beside you invite exploration. This instinctive action makes the eaves a place worth lingering.
The west side features a tall gray space, where skylight hints at the building’s scale. This flexible outdoor area is enclosed by steel and wood structures, creating a comfortable and intimate space.
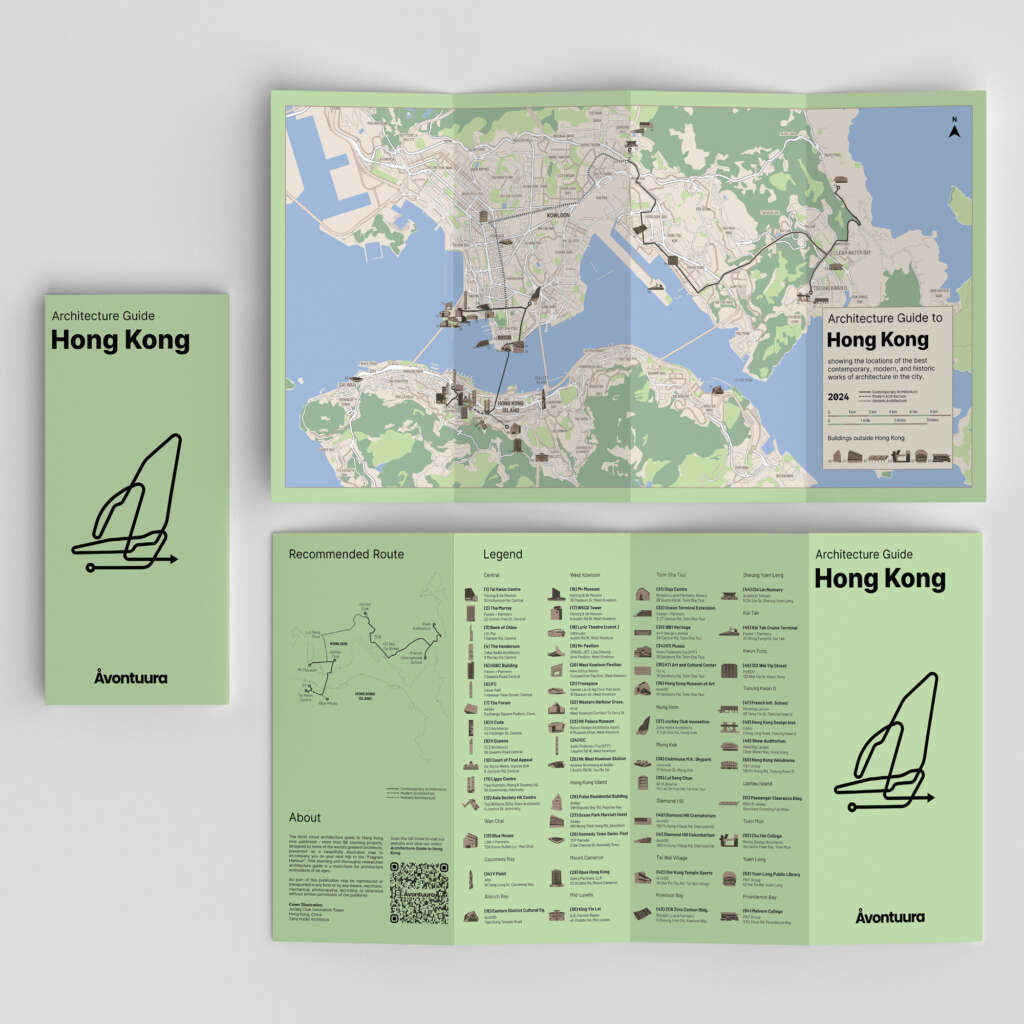
Architecture Guide to Hong Kong
Explore all our guides at avontuura.com/shop
Steel Frame, Wooden Soul
The wooden cabin’s main structure is a mix of steel and wood. Steel beams and columns form the basic frame, CLT panels are used for floors, and NLT systems for the roof, with lightweight wooden walls. This combination balances durability, load, construction scale, and visual effect. The steel structure minimizes obstructions to the view, while the wooden floors and roofs reduce the load, allowing smaller vertical supports. Selective exposure of the steel structure creates a rhythmic relationship with the wood, providing a unique experience—warm yet firm, solid yet resilient.
This mixed design demands high precision in construction. Errors in the steel structure accumulate and cannot be corrected by other materials, requiring careful coordination across woodwork, interior finishing, and facades to meet standards.
The walls use 250mm wide Douglas fir planks, aligning with the modular dimensions of the facade and interior. Ceiling panels are A-grade fire-resistant wood veneers, and both indoor and outdoor areas use Indonesian merbau flooring. The extensive use of wood creates an authentic wooden cabin experience, especially on the second floor, where the roof’s intersection forms a more intimate space, echoing the theme of memory continuation.
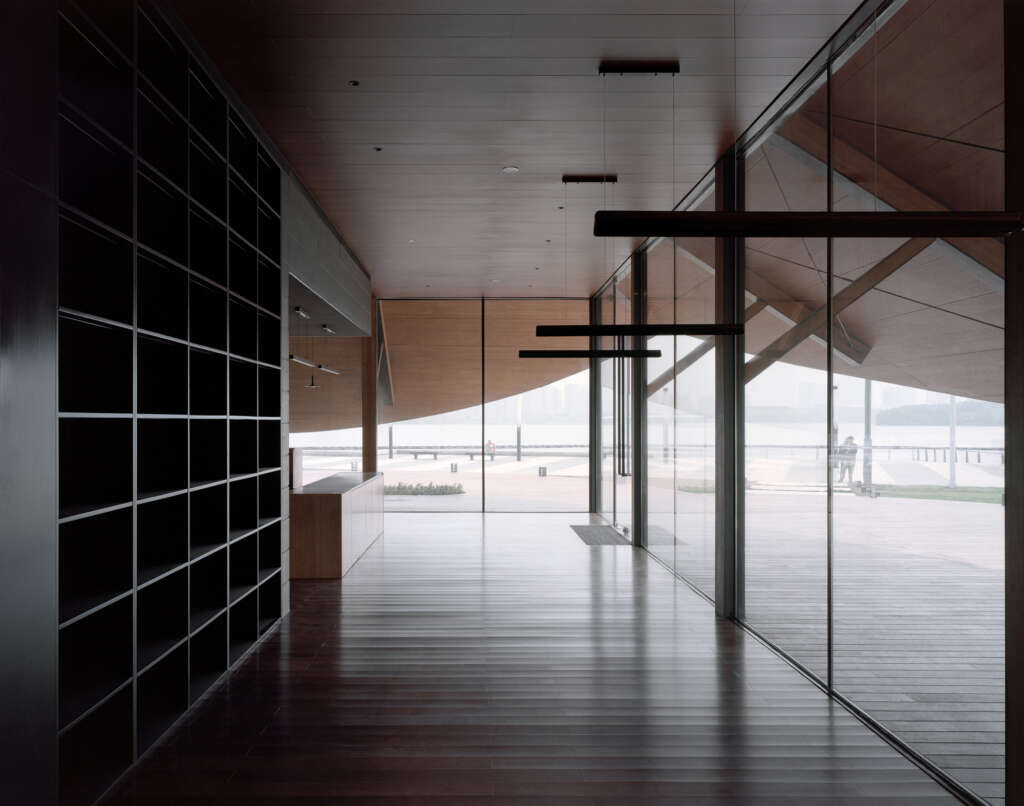
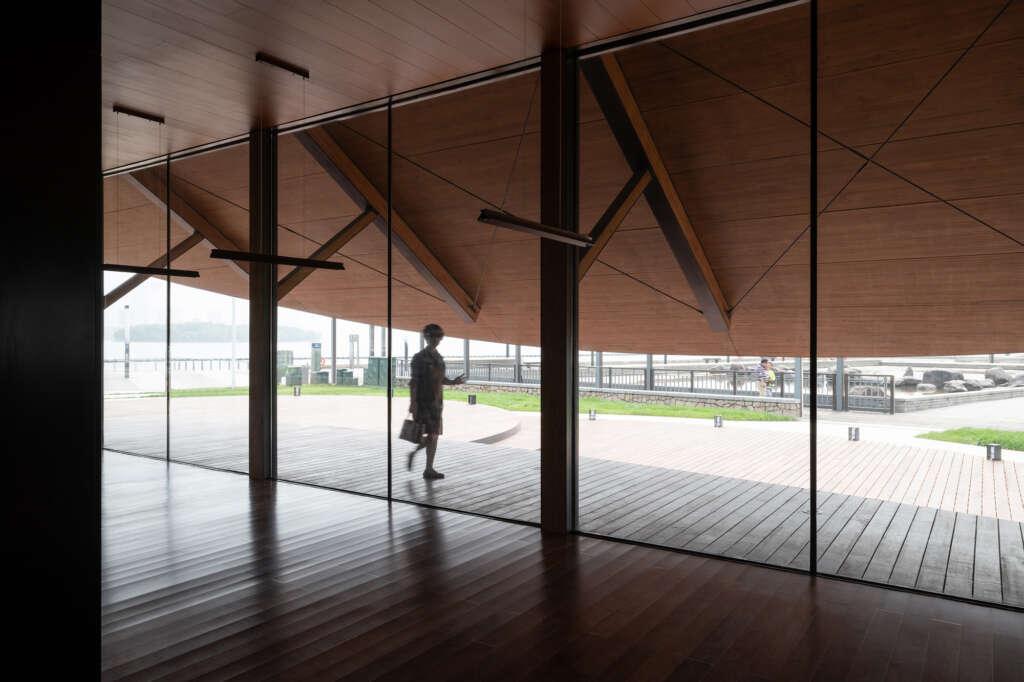
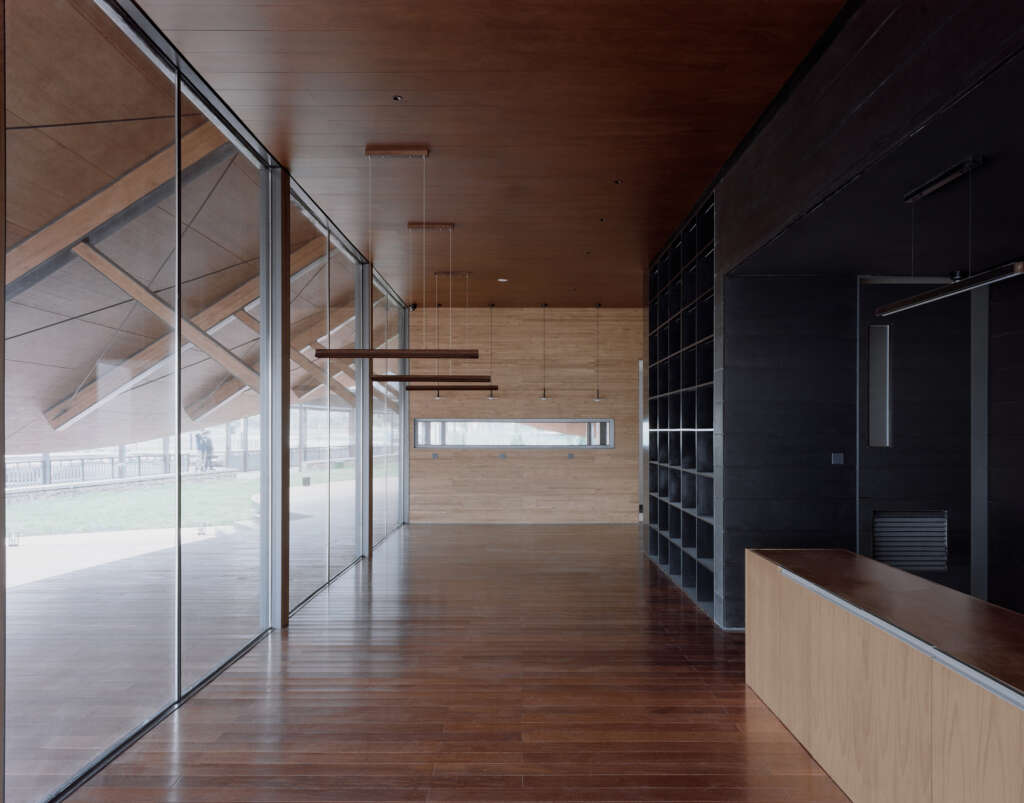
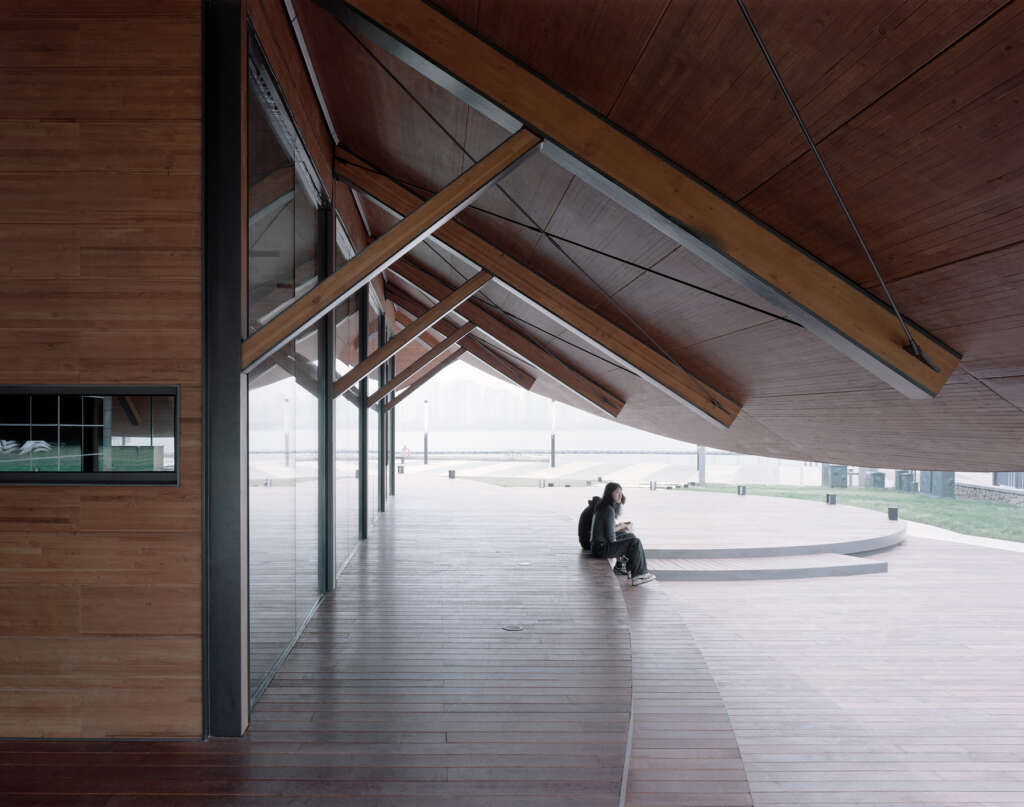
Interwoven Lines and Light
At night, soft yellow light filters from under the eaves, adding a touch of mystery. The lighting design has three levels: interior lights provide basic functional illumination, wall washers and ground lights highlight the space under the eaves, and linear lights along the eaves and platforms interact with the landscape, enhancing the holiday atmosphere.
The wooden cabin becomes a distinctive feature against the camphor forest at night, harmonizing with its natural surroundings through gentle lighting that invites interaction.
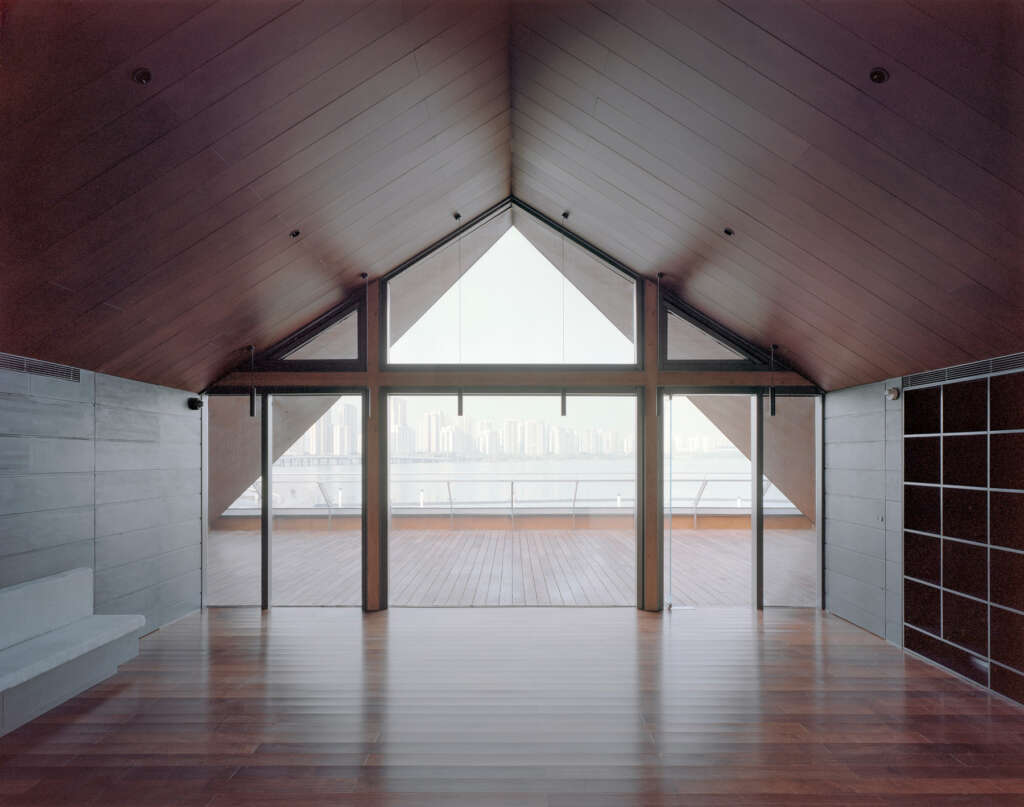
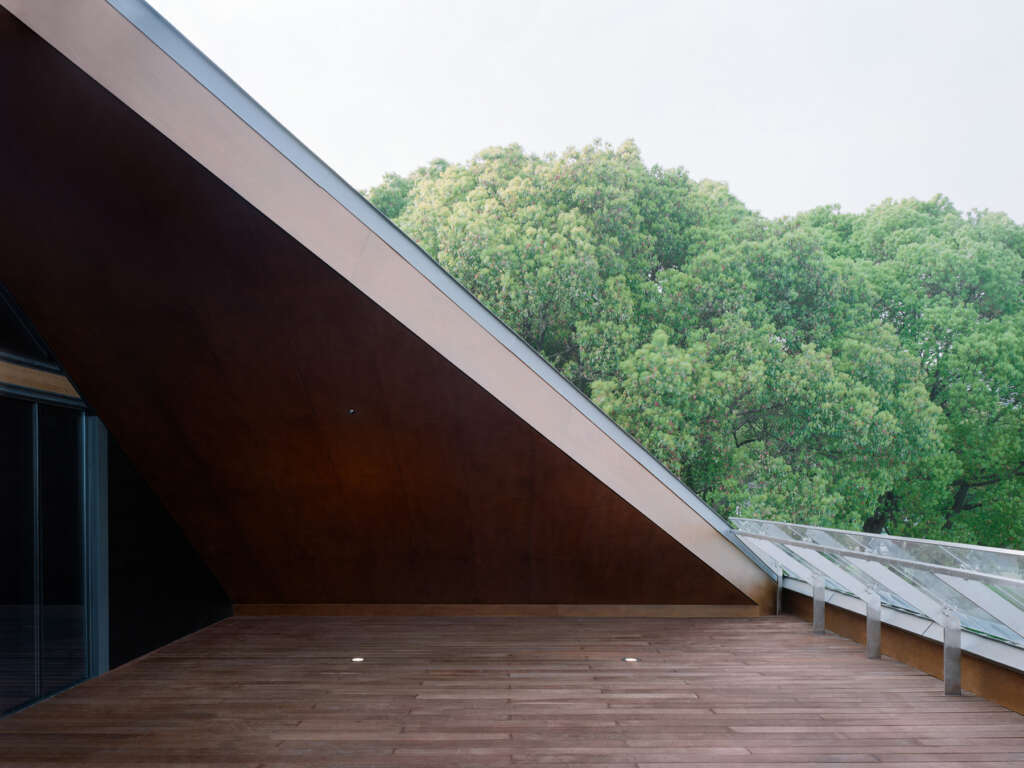
Public Service and Popular Spot
The 400-square-meter wooden cabin is spread over two floors, primarily housing illy café. The first floor includes outdoor seating, and the second floor has an observation deck on the east side. The wooden cabin also features public restrooms, including male, female, family, and nursing facilities. The café and public services have separate entrances on the south and north sides, connected internally by a corridor. Additional amenities include wheelchair and umbrella rentals, and vending machines.
The wooden cabin has attracted significant attention, with many locals feeling their beloved spot has returned. The café has become a popular meetup place, making the building even more vibrant. From design to construction, the goal was to create a building free of regrets, offering future generations more beautiful memories.
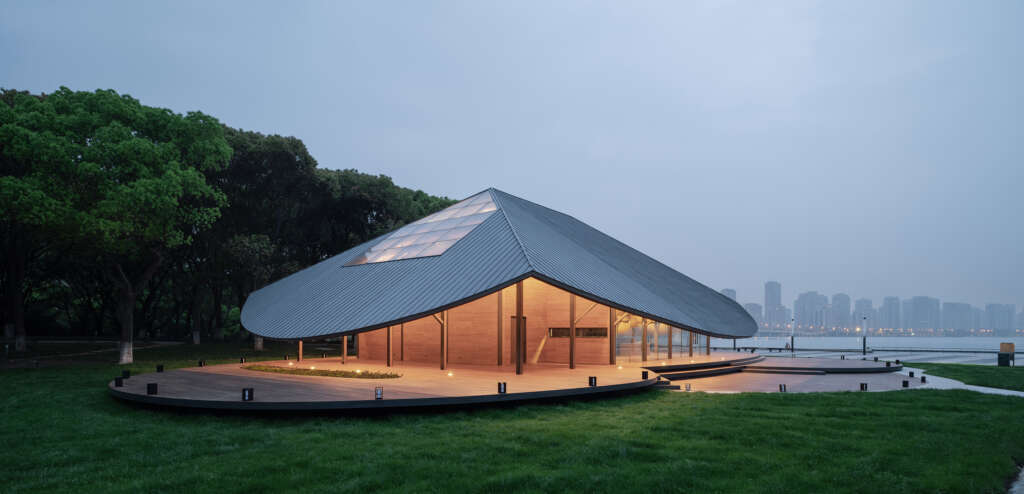
Project Details
- Project Name: Jinji Lake Pavilion
- Completion Year: 2024
- Gross Built up Area: 400
- Project Location: Suzhou, China
- Architecture Firm: Galaxy Arch
- Lead Architect: Ji Xin
- Design Team: Ji Xin, Ge Jiaqi
- Clients: Comprehensive Administrative Law Enforcement Bureau of Suzhou Industrial Park
- Engineering: Qidi-Design Group Co., Ltd.
- Structural Consultants: iStructure Studio – Yang Xiaotian, Wu Kunying
- MEP Consultants: Qidi-Design Group Co., Ltd.
- Project Manager: Ji Xin
- Interior Designer: Ji Xin, Ge Jiaqi




