820 Commonwealth Avenue, Brookline, Massachusetts
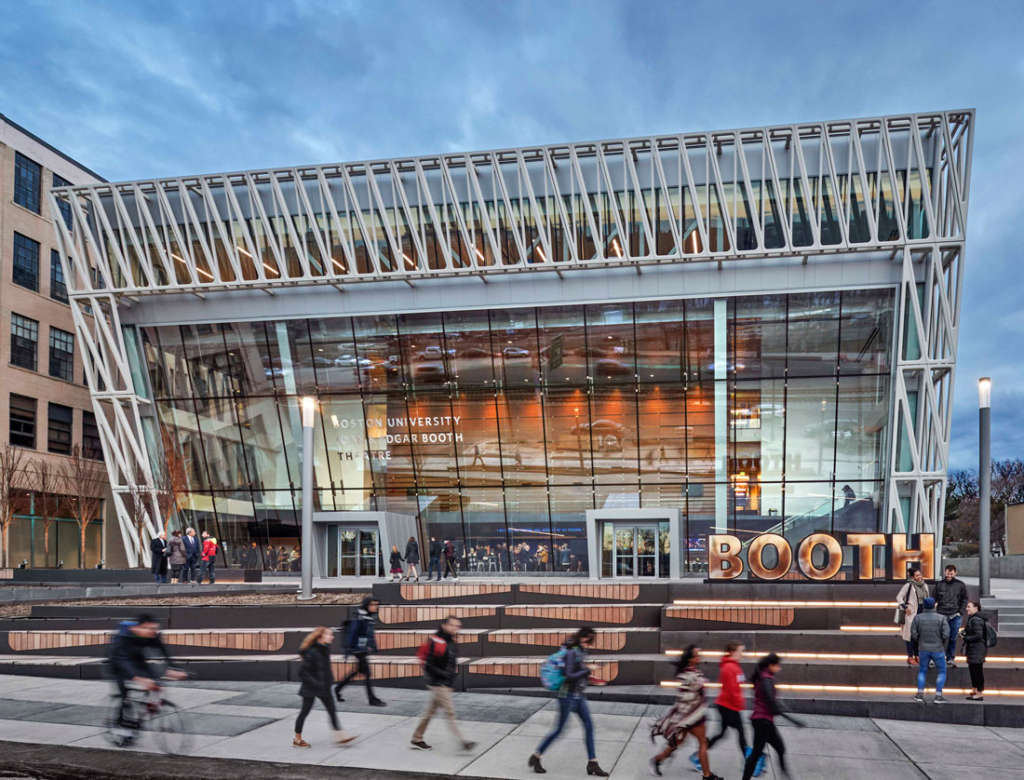
The following description is courtesy of Elkus Manfredi Architects.
Project Synopsis
The story of Boston University’s recently completed Joan & Edgar Booth Theatre and College of Fine Arts Production Center is threefold:
- The new facilities enable BU College of Fine Arts School of Theatre to become a more unified and comprehensive program, with state-of-the-art facilities as teaching tools for all aspects of theatre production and performance. It is the first time in decades that College of Fine Arts performance and production students have been housed in the same location.
- The building is a tour de force of design, continuing to elevate BU’s presence on Commonwealth Avenue.
- With a full season of productions, Booth Theatre will quickly take its place among the many dynamic performance venues of the Boston area, providing students and Boston’s theatre-going public with additional cultural opportunities.
Overall Design Concept
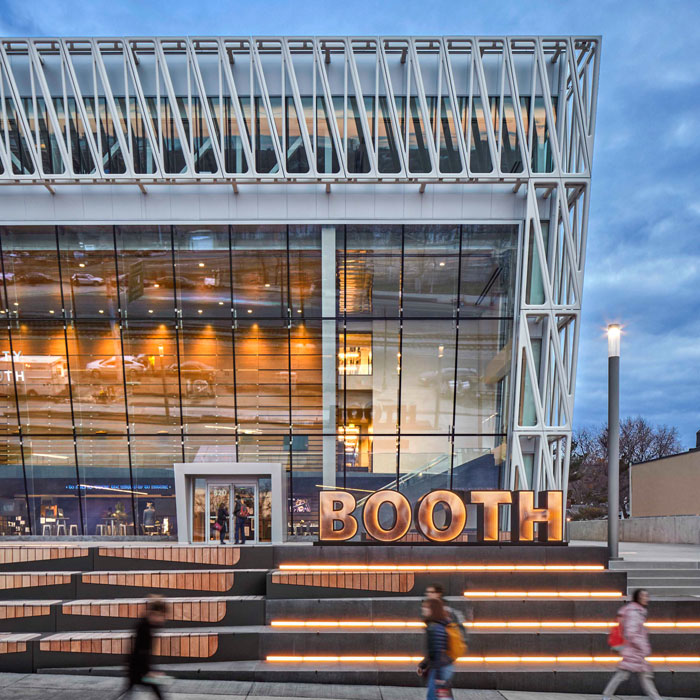
A well-known quote from Shakespeare’s Hamlet: “To hold as ‘twere the mirror up to nature” has been a longtime touchstone for the BU theatre program and became a central point of inspiration for the design idea of theatre as a mirror to society. Wrapped in a proscenium-like concrete scrim, the theatre’s shimmering 40-foot glass façade on Commonwealth Avenue tilts toward the street at a 14-degree angle, reaching out and inviting visitors in, while reflecting them back as well. The inspirational quote is now engraved on black metal panels along the edge of the mezzanine above the entry lobby, greeting all students, faculty, and visitors and reminding them of the world of imagination they are entering.
Design Details
Exterior

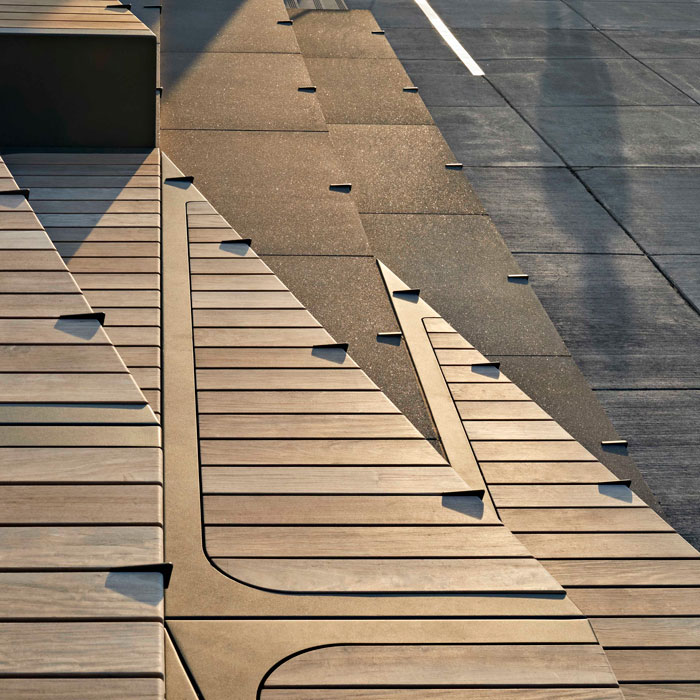
The exterior design of the theatre arts building is a story of architectural layers and innovative building materials. From its Commonwealth Avenue entrance, the new building resembles a theatre: its outermost layer is an airy concrete screen that frames the building like the proscenium arch of a stage, extending out in front of the building’s towering, tilted glass façade. And, seen through the glass, the lobby’s back wall of warm wood panels is curtain-like, as if waiting to reveal a performance about to begin.
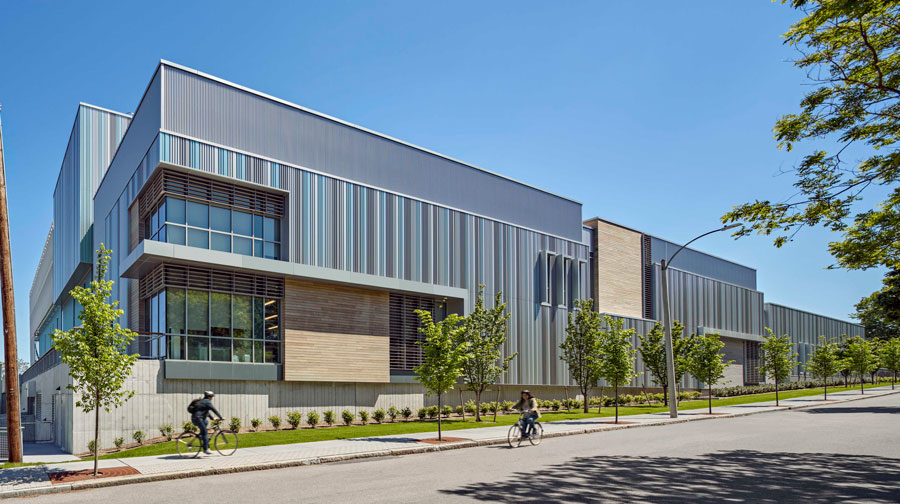
In all, 83 panels make up this exterior concrete screen. With the panels each’ seven-feet wide by 14-feet high, they match and articulate the building’s 14-foot floor-to-ceiling heights. The construction of their ultra-thin shape was a first for the Montreal-based concrete manufacturer, Beton. Other materials were considered but the design team wanted the screen to be something that people would look at and think ‘that’s too thin to be concrete…’ Metal would have been too literal, which led the team to UHPC. To create the screen, the manufacturers were challenged to do something they had never done before—to develop a concrete form that was ultra-thin.
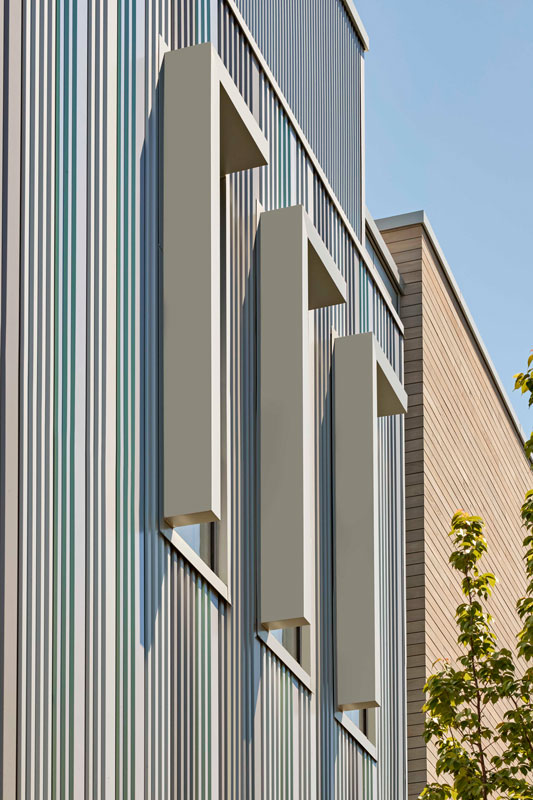
Behind this concrete screen is the theatre’s dramatic structural glass face. Contributing much to the building’s “wow” factor, the glass façade is 112 feet wide and 40 feet tall, made of thick three- and four-ply glass. Like the concrete panels, the building’s 17 glass panels are also seven feet wide by 14 feet high. Because this size of structural glass is not manufactured in the U.S., the team found what they needed from glass manufacturers in Spain. Assembled using a structural sealant between the panels, the vast expanse of flat glass invites the viewer to step through.
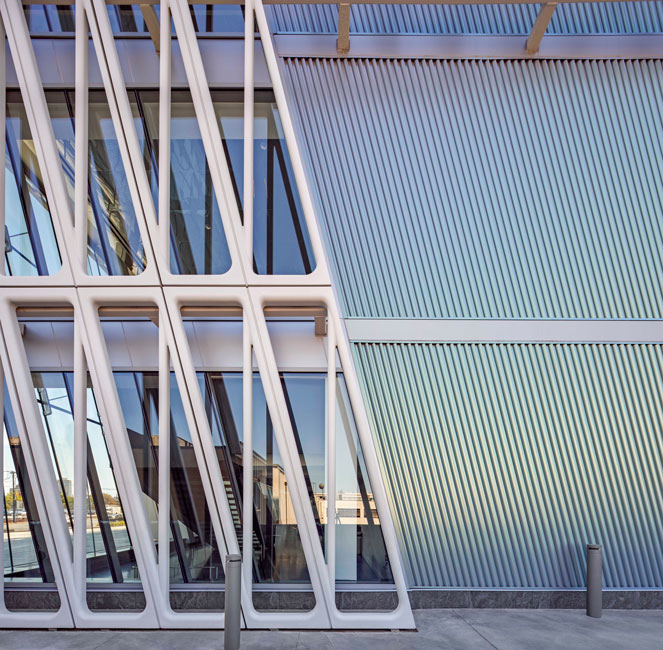
The architects’ use of another new building material,“Kolorshift” metal panels made by manufacturer Centria, brings a shifting, chameleon effect to the theatre’s exterior. Made of dichroic metal—metal that displays two different colors by undergoing a color change in different lighting conditions—it is a very playful concept. Using a combination of three different colored panels—Green Shimmer, XL Silver, and Silversmith—on the building’s east, west, and south sides, the building can appear to be green, grey, or blue from its reflection of the sky, continually surprising the viewer, like the best theatre productions.
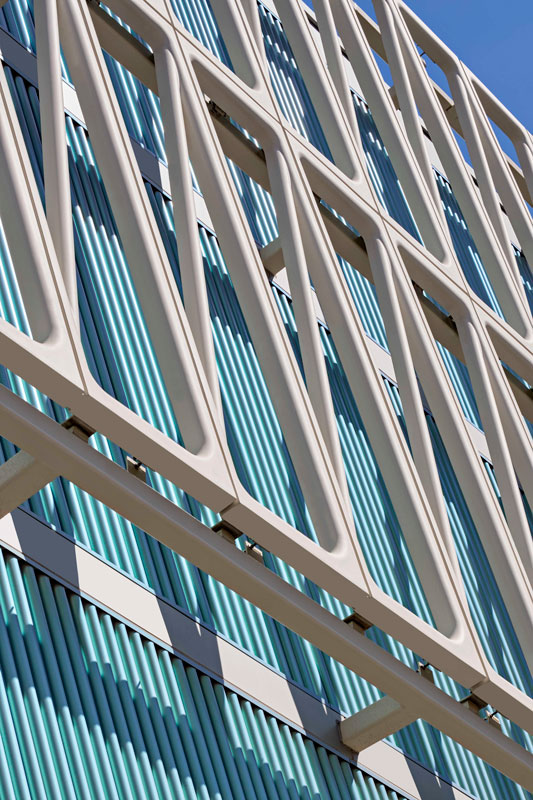
Because the Production Center wing is built behind the theatre along Dummer Street at the edge of Brookline’s residential Cottage Farm neighborhood, its proximity made it imperative that the project team meet regularly with the community during the design phase to ensure that the building addressed neighborhood concerns. It was important to neighbors that it to feel very natural, and have a residential sense to it, blending in. This was achieved by breaking down the exterior scale of the façade that faces Dummer Street, incorporating plenty of windows that let people see what is happening inside, and using “Ipe,” a very natural wood to which we added a Cape Cod finish to weather with time.
Interiors
Set back on its arts plaza, the new building is comprised of the 21,000-square-foot multi-functional studio theatre for an audience of 250, the Production Center housing paint, set, and scene shops, plus faculty offices and teaching spaces that include a sound and light laboratory as well as theatre production and support facilities. New parking is provided by a two-level subsurface parking garage and a reconfigured surface featuring landscaped buffer areas on Essex and Dummer Streets.
The new complex is a high-functioning, highly technical facility with extremely sensitive acoustical environments, and sophisticated lighting, rigging, and production systems. The building plan is symmetrical, with the stage located in the middle, cocooned behind soundproof walls a foot thick and surrounded by programming that is less sound-sensitive.
Visitors enter the studio theatre directly through the 3,740-square-foot lobby, while two flanking corridors lead to the production wing at the back, with the 18-foot hall doors serving as the dividing point between the theatre’s front-of-house and back-of-house.
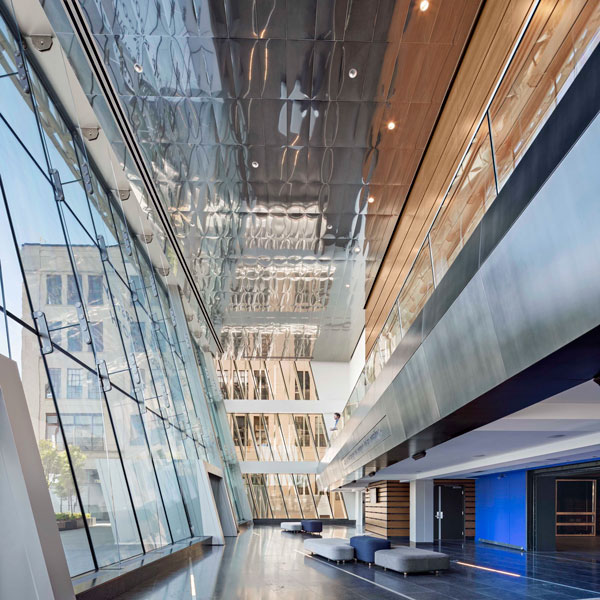
Designed as an extension of the arts plaza at its front door, the lobby continues the theme of reflectivity.
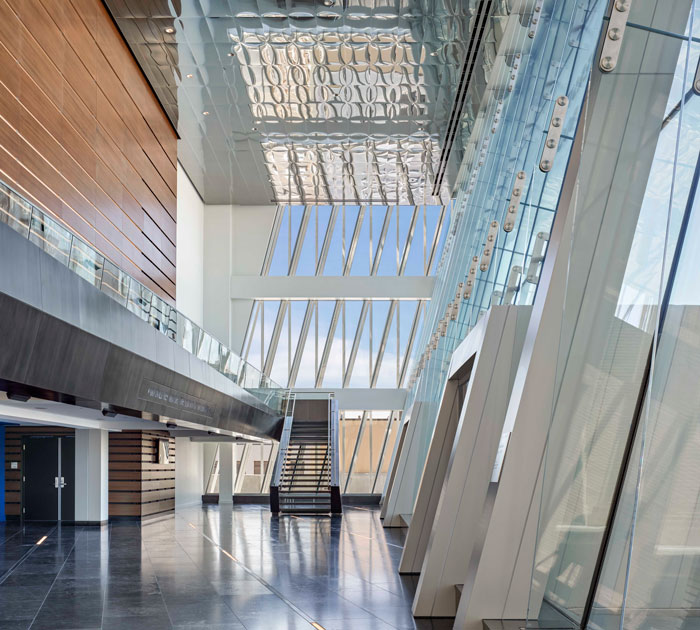
Those entering from the plaza come through one of two symmetrical vestibules into a tall and tapering space with the studio theatre’s 20-foot entry doors at its the center. Like the glass façade, the 37-foot acoustical ceiling is another mirror, covered with a reflective chrome-coated aluminum. The granite floor features inset channels of stainless steel strips and lighting that parallel the lighting in the plaza’s stone surface, all set at the same 14-degree angle. Above the lobby’s ground level, its mezzanine level also tapers gracefully, reached by the lobby’s public stair, which like the mezzanine’s face, is wrapped in a dark patina metal. In another echo of the design’s glass façade, the mezzanine’s guardrails also tilt forward.
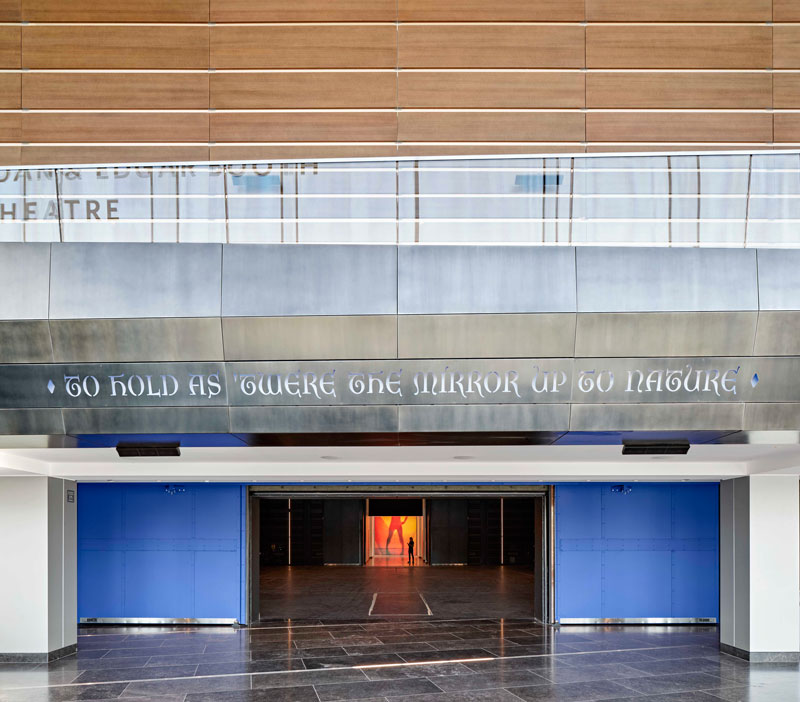
Inside the studio theatre, students have an experimental laboratory for their productions, including the central stage area above a 42-foot x 36-foot theatre trap, a sound and lighting booth that overlooks the audience from the theatre’s second level, a motorized catwalk, nine motorized truss grids and five motorized battens provide support for lighting and scenery, and custom-designed walls host all-manner of rigging and scenery while protecting the acoustical woodwork’s finish. The studio theatre’s main floor is surrounded on three sides by two levels of galleries providing opportunity for additional audience seating and production support while helping to provide human scale to performers in the 36-foot tall space—the motorized catwalk, on the fourth wall can be positioned at any level.
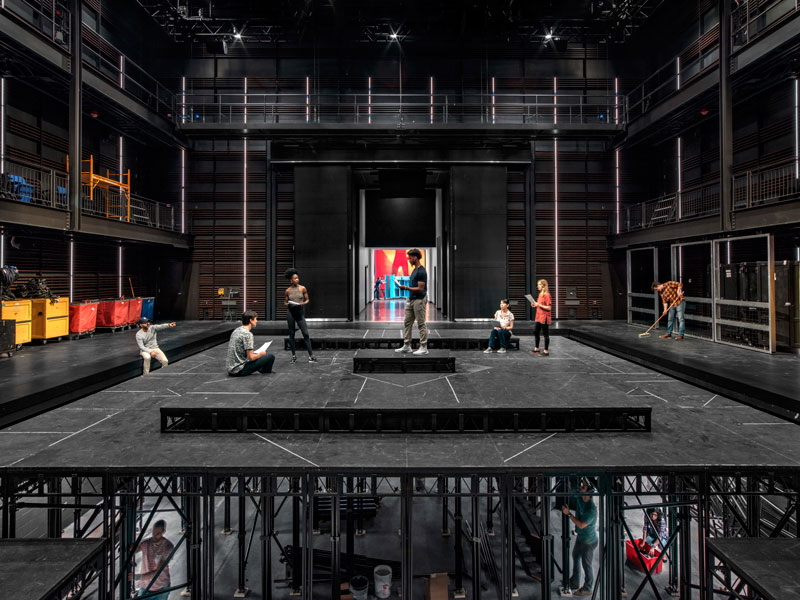
A beehive of theatre production and a laboratory for student learning, the production wing runs along the building’s Dummer Street edge on the first floor. Its 286-foot-long, 12-foot-wide corridor provides entrances to the three scene and painting shops through walls covered with dramatic ceiling-height graphics that replicate streams of theatre light and the rapt faces of theatre-goers. Across the corridor, theatre doors provide access from the scene shops into the theatre for large scenic elements.
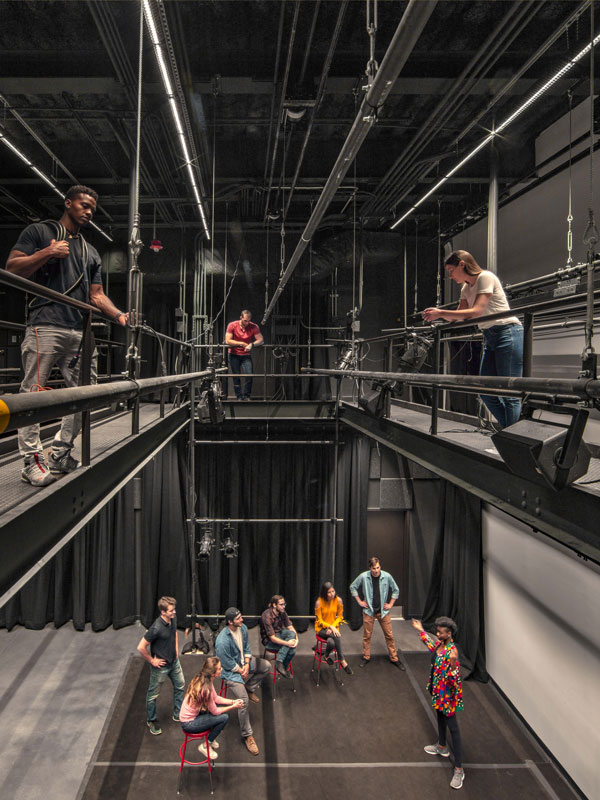
The production wing on the south Dummer Street edge of the facility feeds the theatre. The plan, developed in close collaboration between Elkus Manfredi and Auerbach Pollock Friedlander, was purely driven by how the space needs to be used, its flow. It works like an assembly line from east to west: raw materials are unloaded on the loading dock on the east side. Then the further down the production work moves west through the production center, the more finished the set work becomes, with the paint shop as the last step. Next, sets can either go straight into the theatre itself or go back down the corridor and be loaded to head out for another performance facility. And the bays that make up the Production Center get progressively taller— from 24 feet to 34 to 36 feet—as you move from east to west. Once assembled, a set can go straight into the theatre through hall doors that are 18 feet tall.
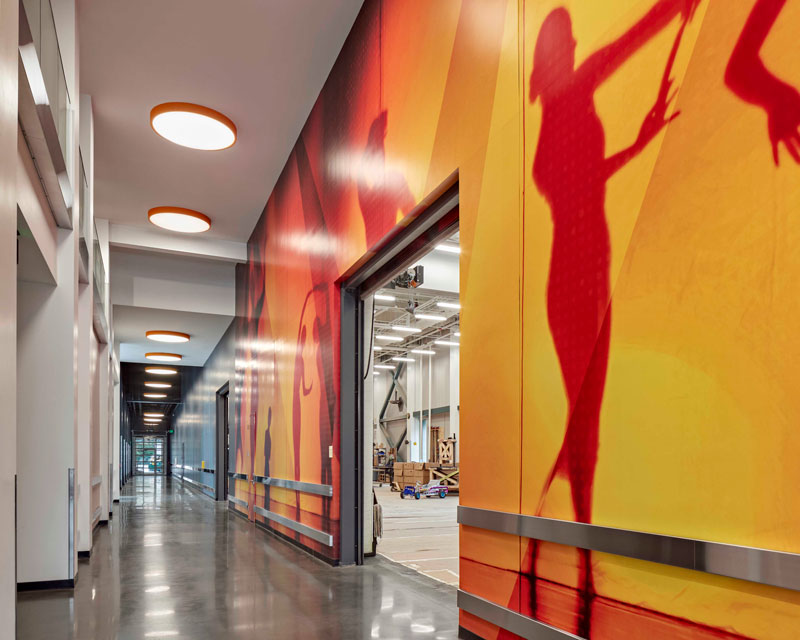
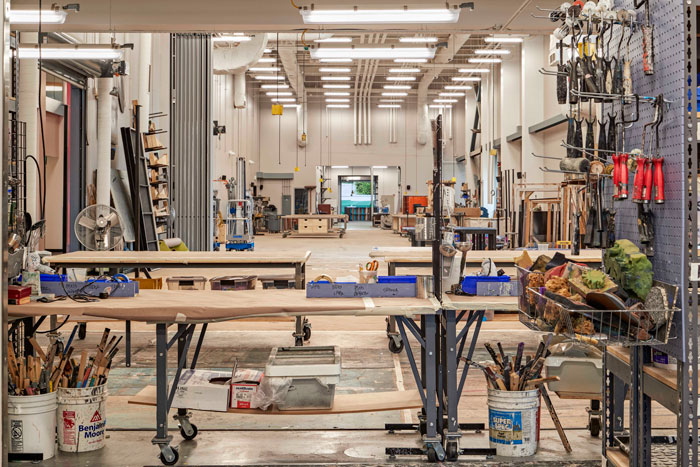
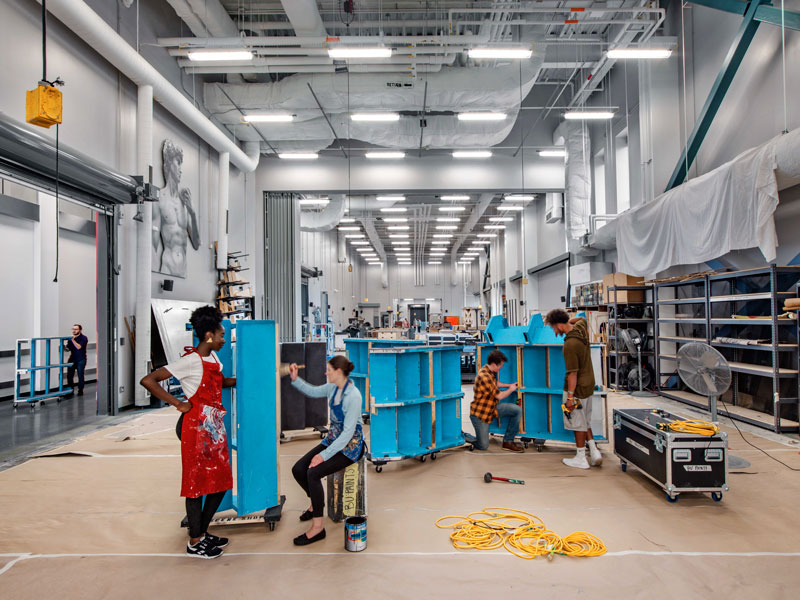
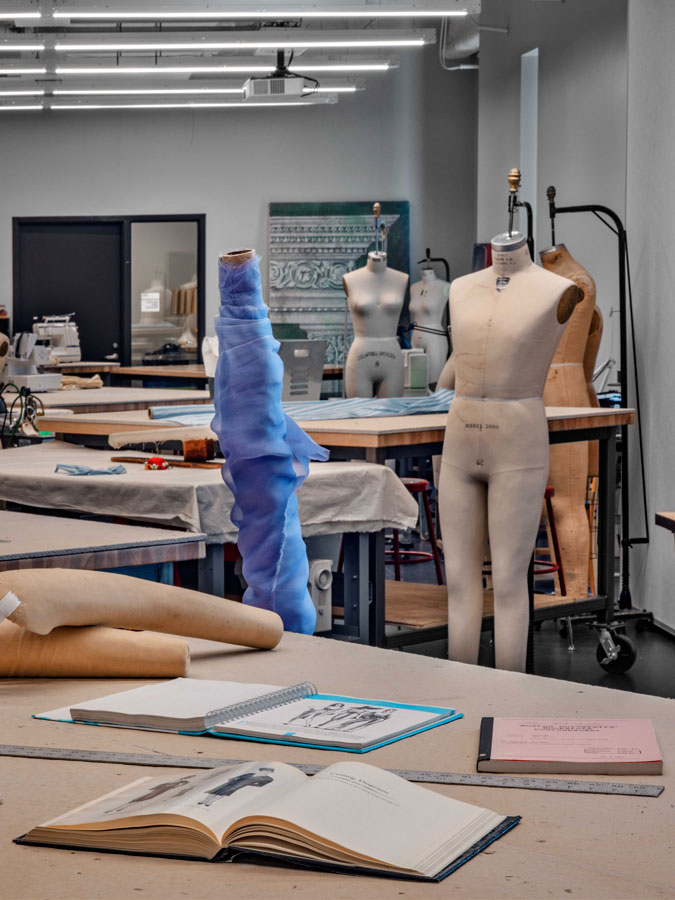
In addition to the Production Center’s teaching spaces, the four-level building hosts a wide-range of theatre arts faculty and teaching spaces on its upper third and fourth floors. Of special note is the third floor’s sound and light studio, equipped with a full recording studio and projection screen for media design. A double-floor-height space, it serves almost as a second, smaller black box and was developed in close collaboration with BU’s theatre arts team— including a detailed room elevation drawn by a faculty member—to assure that the design team understood, among other elements, the importance of incorporating a two-story ladder for students’ production work. On the fourth level, two large studio classrooms face Commonwealth Avenue. From these studios, students can look out through the building’s glass façade and grand concrete proscenium screen to the street and the Charles River. With a room each for the program’s undergraduate and graduate theatre students, the two studios can be joined to create one large space.
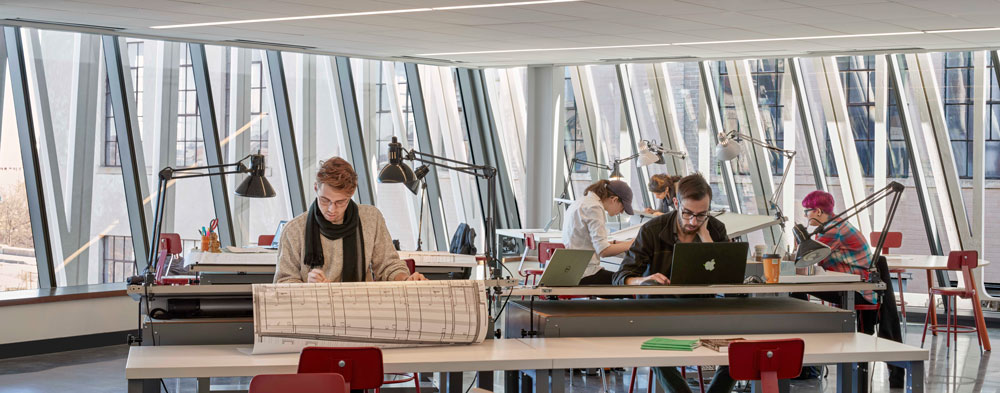
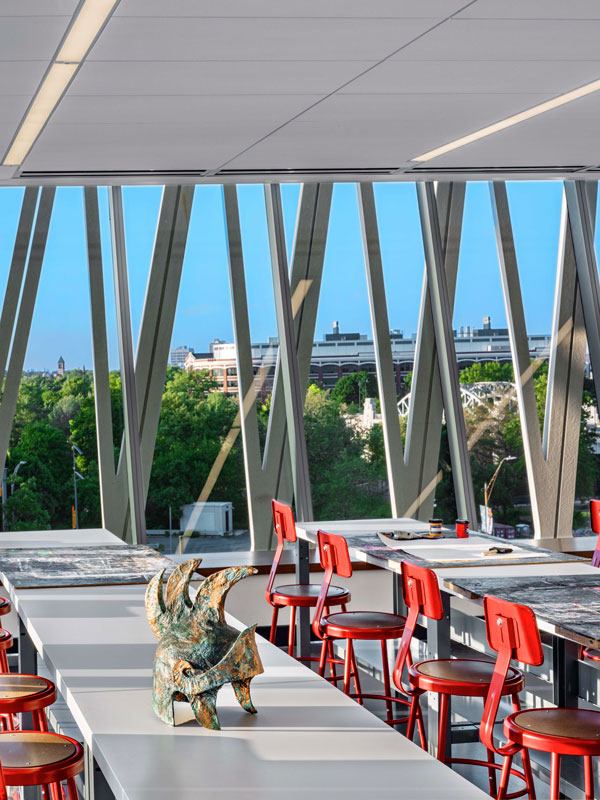
Project Background
When Boston University sold its former theatre on Huntington Avenue in 2016, the sale brought with it three welcome opportunities for the University:
- The chance to unify the theatre arts program, which had long been split between facilities on Huntington Avenue and Commonwealth Avenue.
- The capacity to bring a newly strengthened artistic presence to BU’s Charles River Campus.
- The ability to create a state-the-art learning environment to educate the next generation of theatre artists and engage audiences in an immersive experience.
Unifying the design and performance tracks of the program had long been a goal of the School of Theatre and a means to accomplish it had been studied over the years. Beginning in 2015, the theatre consulting firm of Auerbach Pollock Friedlander worked with Boston University and the School of Theatre to review various opportunities on the campus and develop the space requirements for the new theatre and production center for which BU ultimately selected Elkus Manfredi Architects to design.
Built on an underused lot at 820 Commonwealth Avenue adjacent to the College of Fine Arts (CFA) facilities at 808 Commonwealth Avenue and across from the CFA’s second separate facilities at 855 Commonwealth Avenue, the new theatre faces Commonwealth Avenue in Brookline just over the Boston city line.
Program Summary
The Joan & Edgar Booth Theatre and College of Fine Arts Production Center encompasses:
- A purposeful, multi-functional studio theatre used for student theatrical productions
- Production facilities including scenery, prop, and costume shops serve as hands-on learning environments for students in the design & production program of the College’s School of Theatre
- Faculty offices, teaching spaces including a sound and lighting lab and student design studios.
- A landscaped plaza fronting on Commonwealth Avenue
- Fully landscaped buffer areas fronting on Essex and Dummer Streets.
By the Numbers
- 75,000-square-foot theatre arts complex
- 25,450-square-foot urban plaza on Commonwealth Avenue extends theatre environment to sidewalk and street with an outdoor room that welcomes the public
- A welcoming glass façade that reaches out toward the street with a 14-degree tilt
- 40-foot-high x 112’ long glass façade slanted at 14 degrees
- The spectacular glass wall encloses the three story high lobby, at approximately 40’ in height. There is an additional story above, which brings the overall building height to 57 feet.
- 21,000-square-foot studio theatre with a 38.5-foot-high ceiling
- Theatre seating capacity of 250
- One motorized catwalk
- Nine motorized truss grids and five motorized battens for lighting and scenery
- Comprehensive theatrical lighting, audio and video systems
- A flexible stage floor with a 42-foot x 36-foot trap area and trap room below
- 40-foot-high x 112’ long glass façade slanted at 14 degrees
- 83 Ultra High Performance Concrete panels wrap the building’s exterior to create a proscenium-like building exoskeleton
- 1,600-pounds: weight of each UHPC panel
- 315-foot-long theatre production wing
- 286-foot-long production wing corridor
- 18-foot-high door connects scene shop and studio theatre
- One sound and lighting lab with accessible catwalks and motorized battens
- Two student lounges
- 1,739-square-foot light well in the center of fourth level
- 3740-square-foot lobby; 37-foot lobby ceiling height
- Two loading dock truck bays
- A two-level subsurface parking garage containing 187 parking spaces and a reconfigured landscaped surface parking lot containing 103 spaces, for a total of 290 parking spaces.
Design Team
Architect: Elkus Manfredi Architects
Project Manager: Stantec
Structural Engineer: (FKA) Amman & Whitney / Louis Berger
Theatre Programming, Design, AV: Auerbach Pollock Friedlander
Civil Engineer: Nitsch Engineering
Geotechnical Engineer: Haley & Aldrich, Inc
Architectural Lighting: Auerbach Glasow
Landscape Architect: Mikyoung Kim Design
MEP/FP: Vanderweil Engineers
Acoustics: Acentech
Code: Jensen & Hughes
Construction: Bond Brothers



