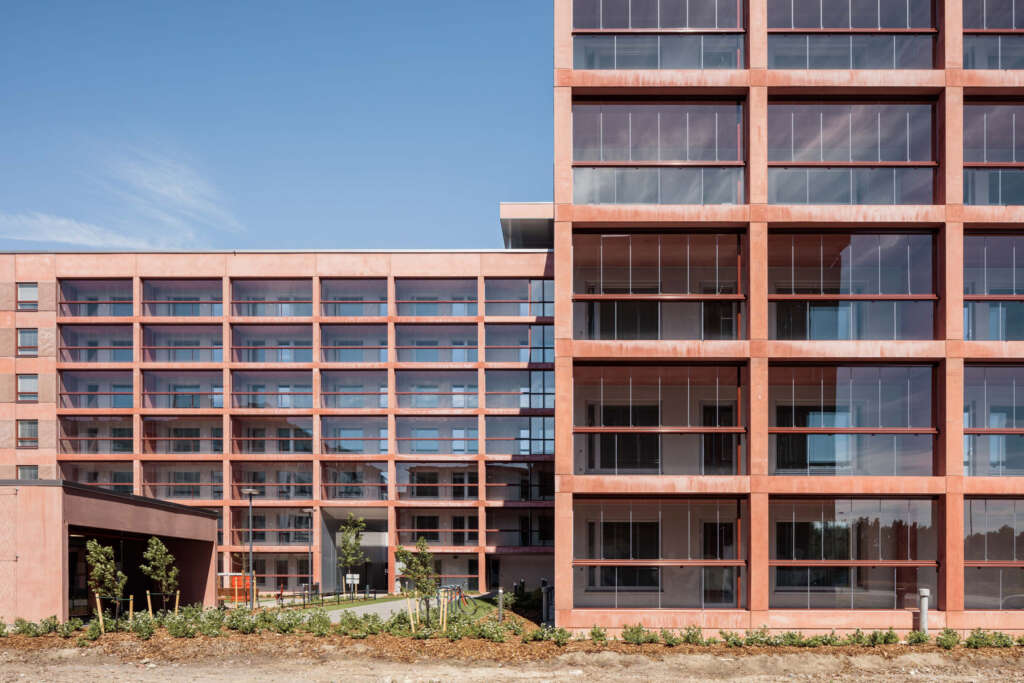
Kaarlo Sarkian Katu Apartments
Architect: Playa Architects
Location: Kaarlo Sarkian Katu, Espoo, Finland
Type: Residential
Year: 2020
Photographs: Tuomas Uusheimo
The following description is courtesy of the architects. The project is located in the new neighbourhood of Vermonnitty in Espoo, Finland.
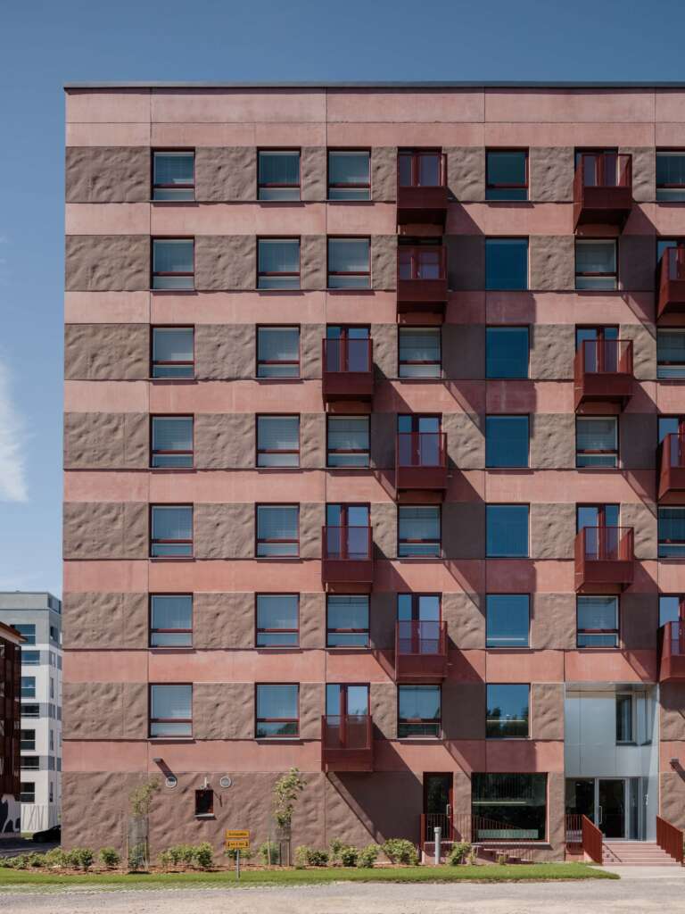
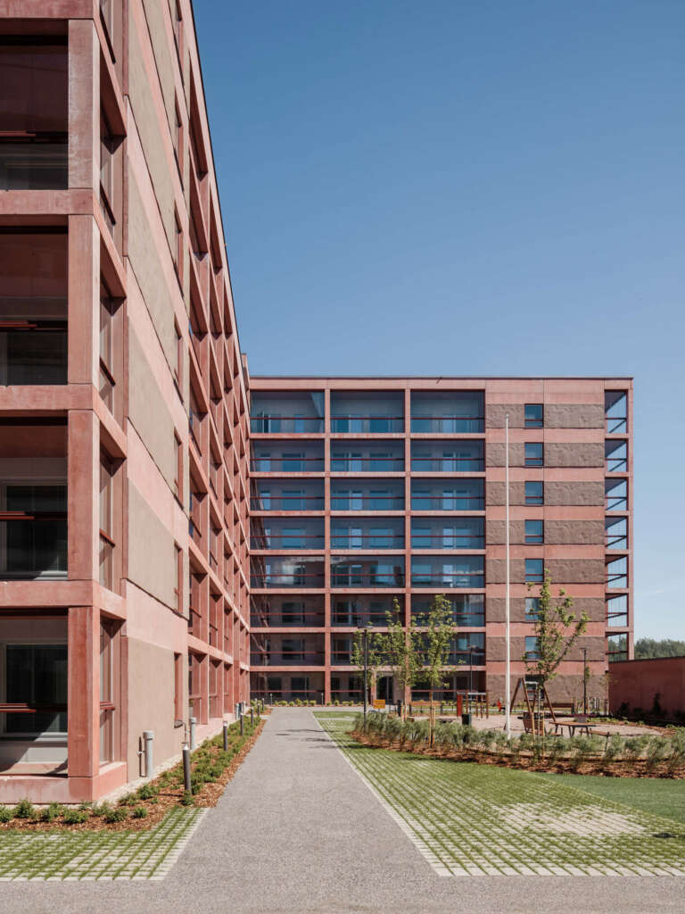
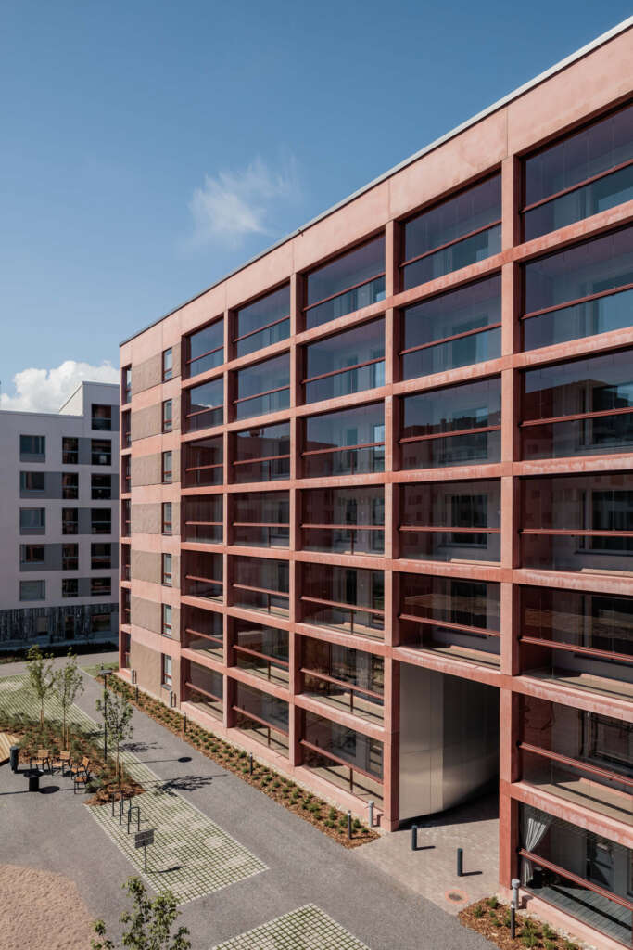
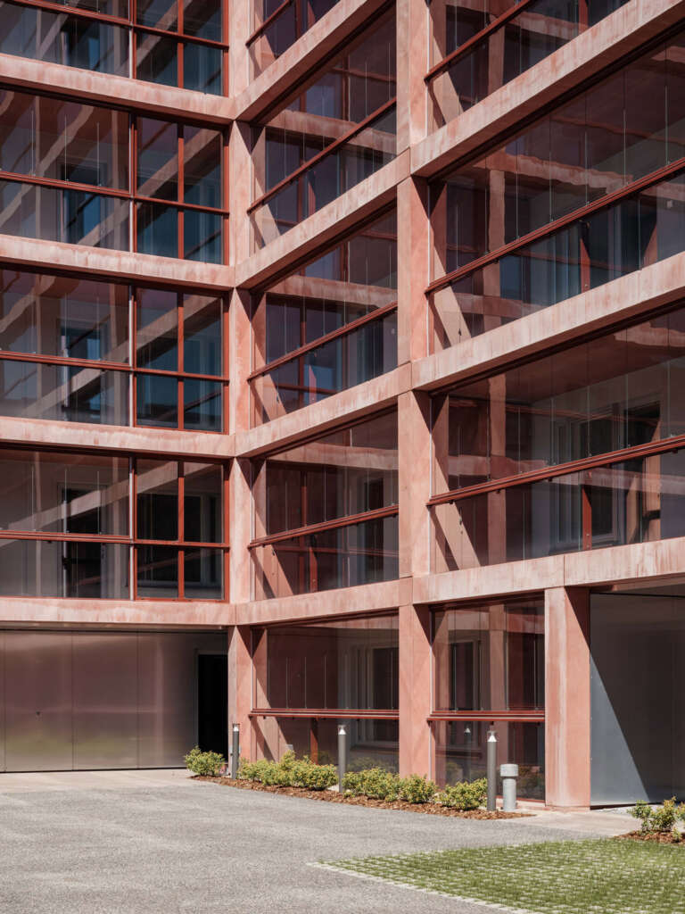
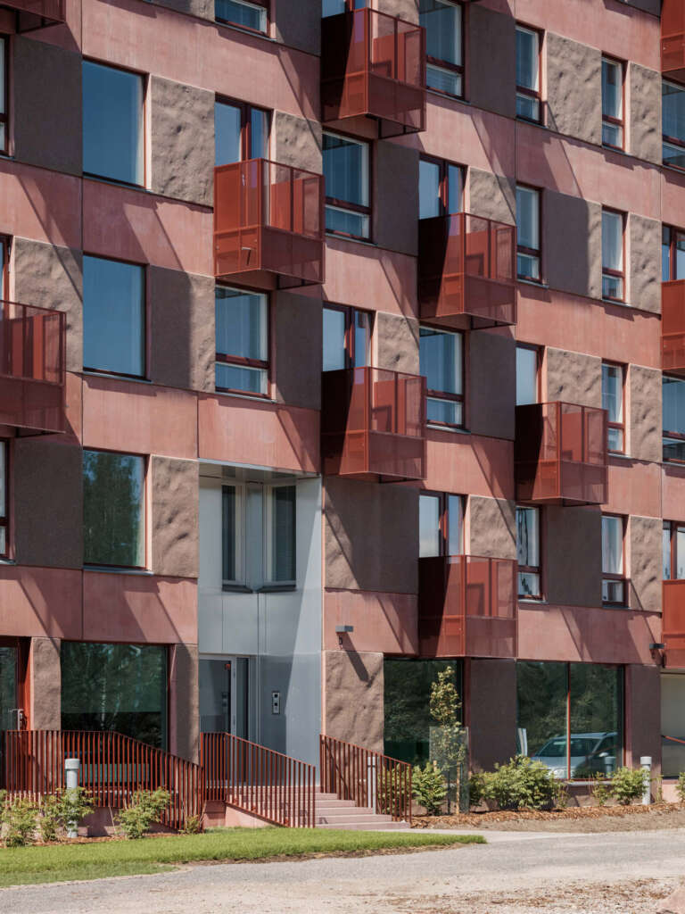
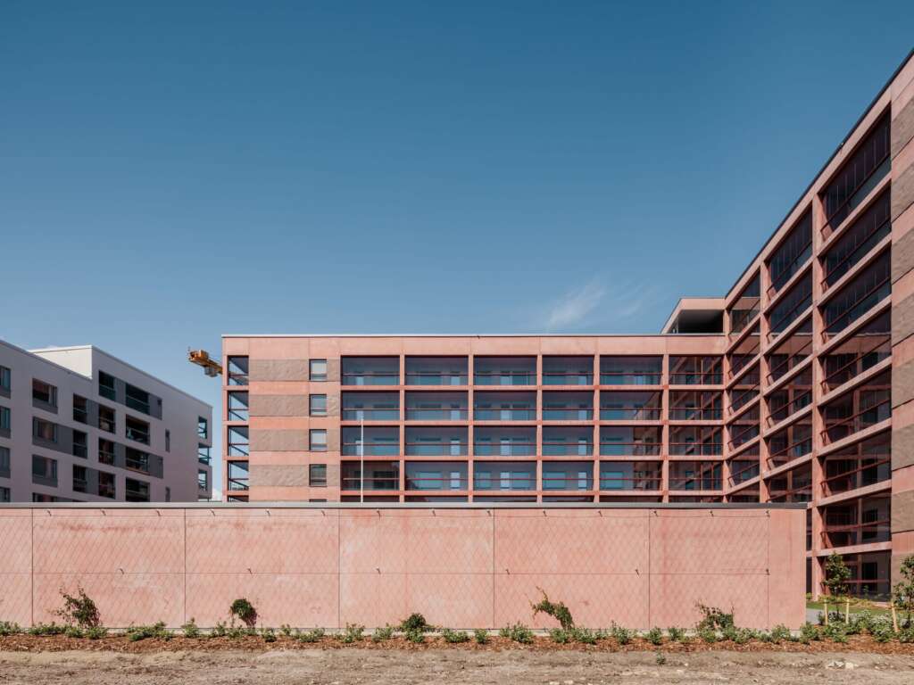
The residential building is low-cost state subsidized rental housing with a variety of different apartments.
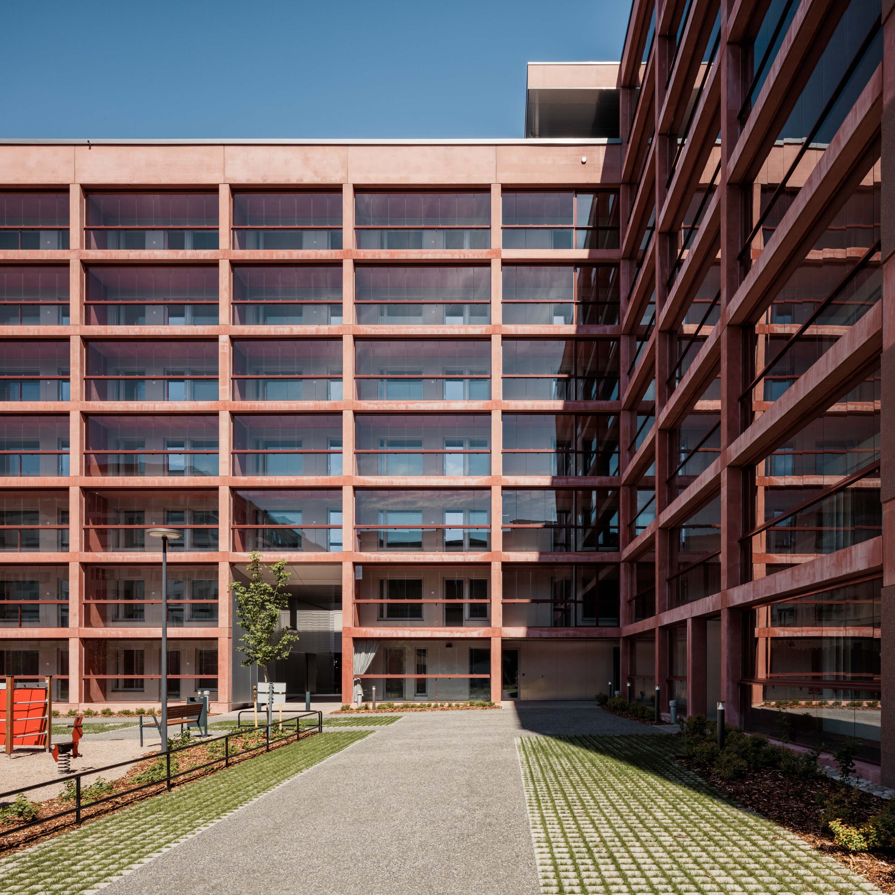
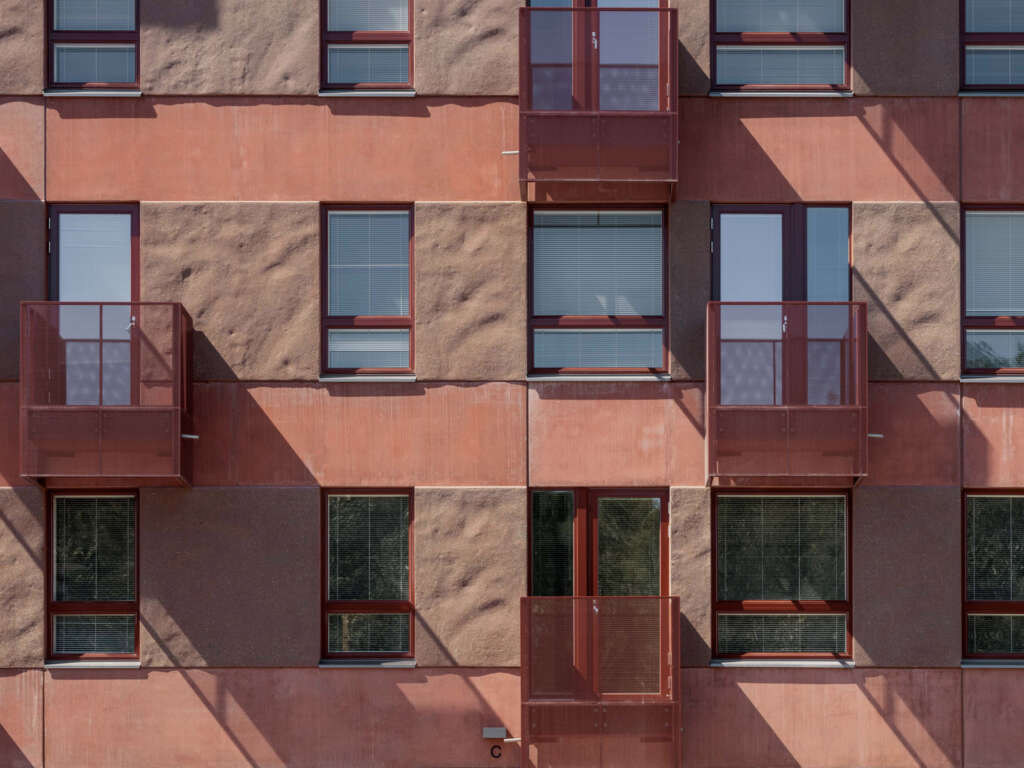
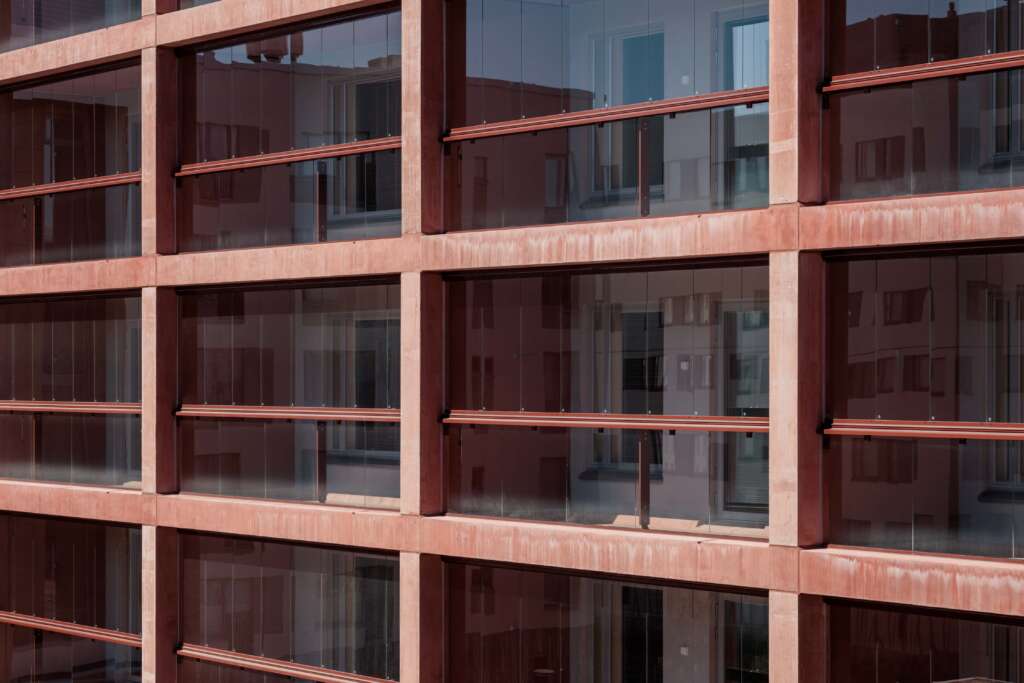
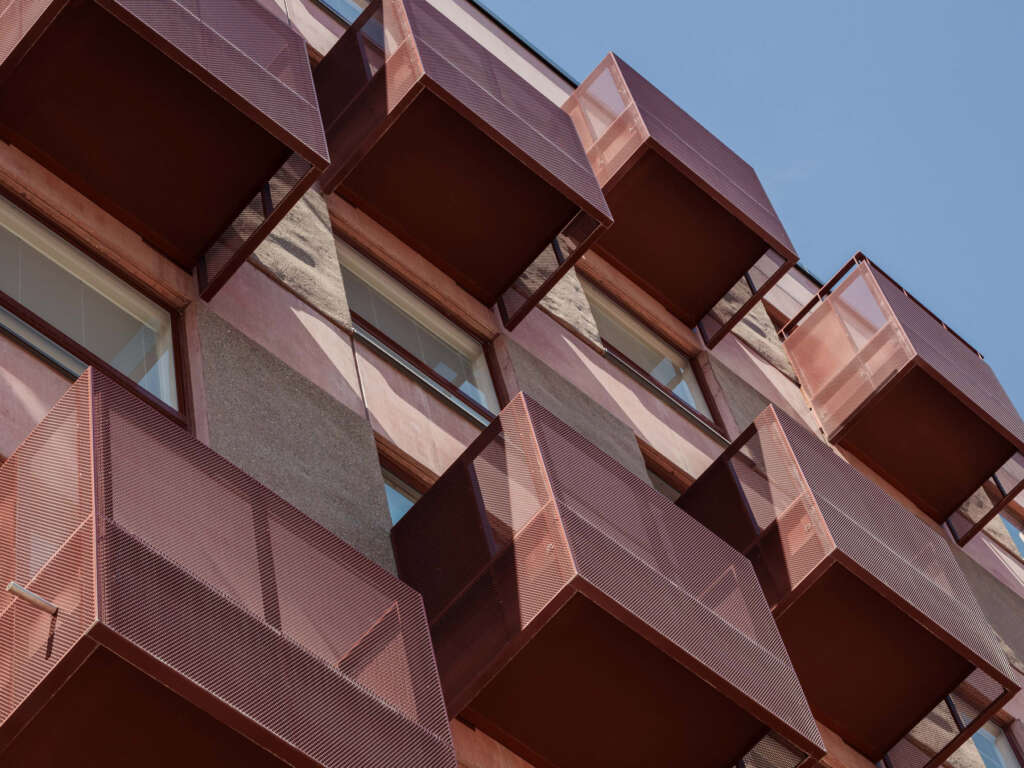

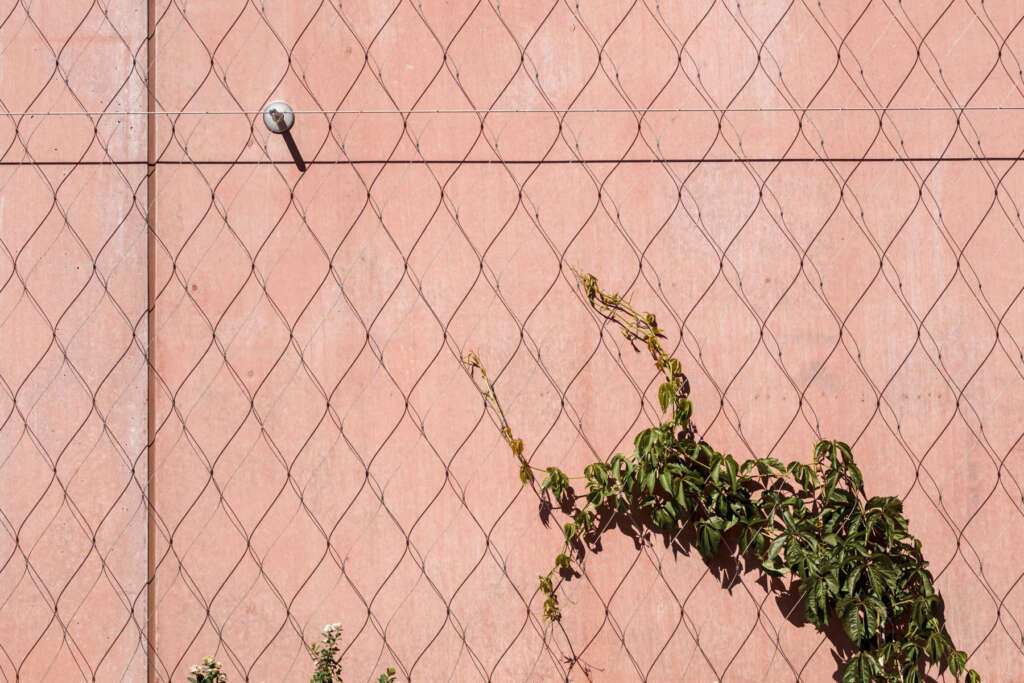
Building is characterized by the red concrete façade and the rigorous grid of glazed balconies. Facade is of prefabricated red concrete elements with horizontal stripes of undulating exposed aggregate.
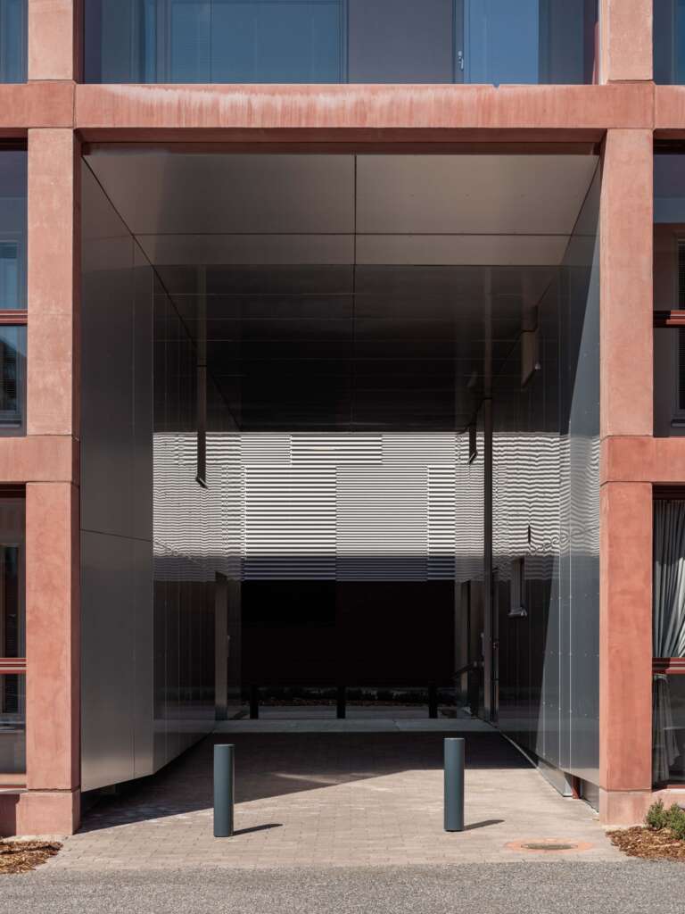
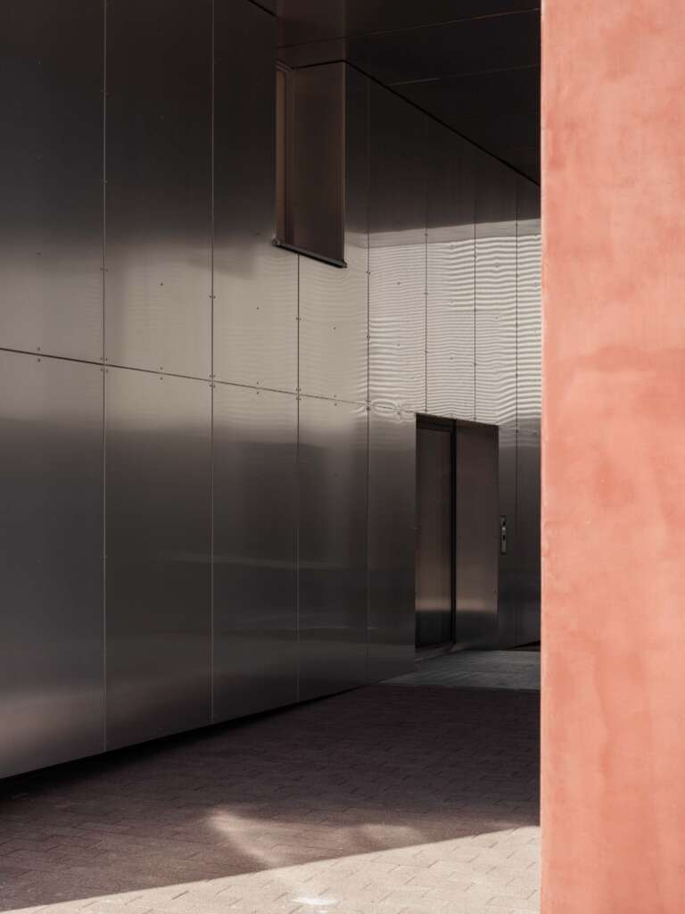
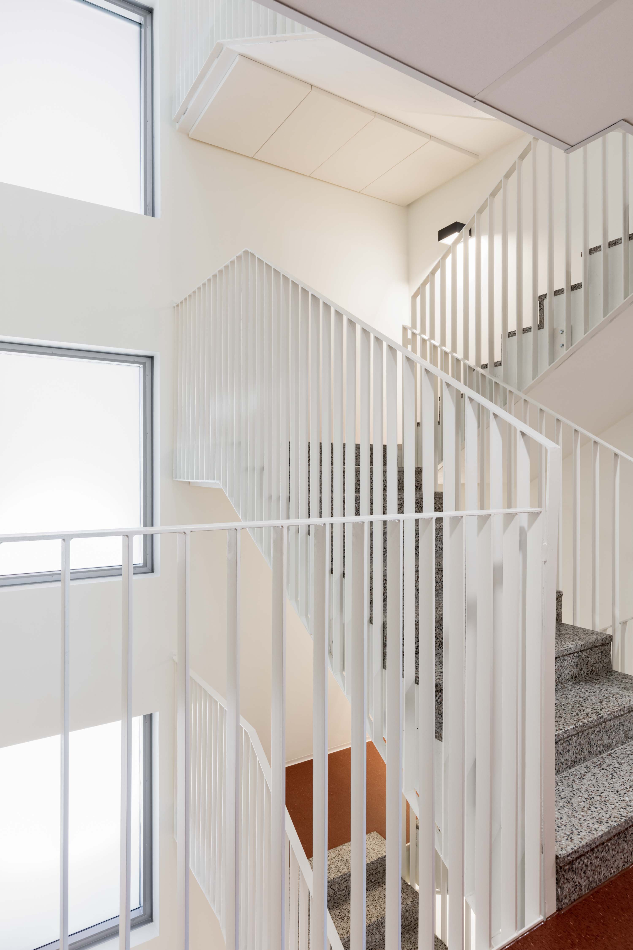
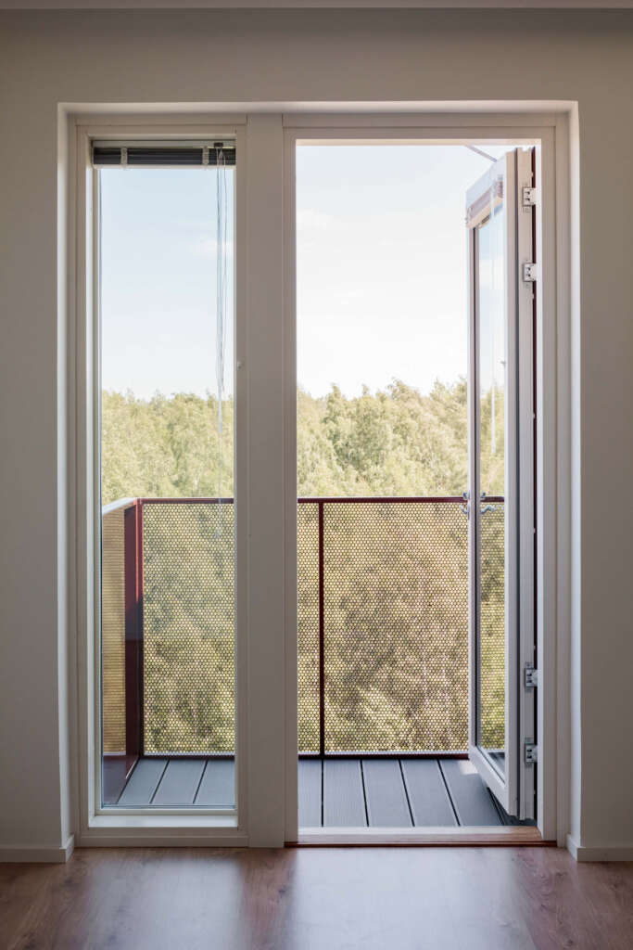
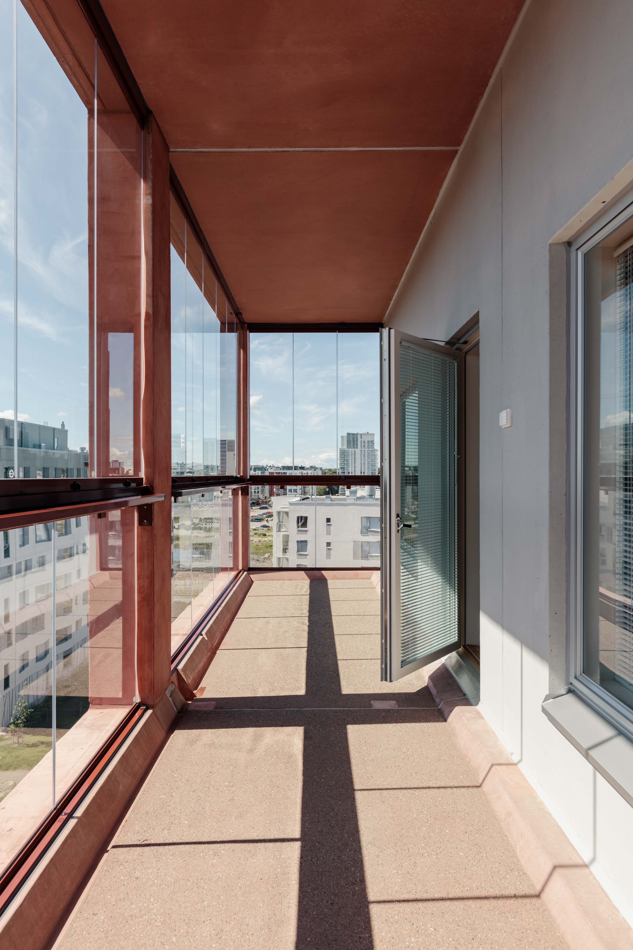
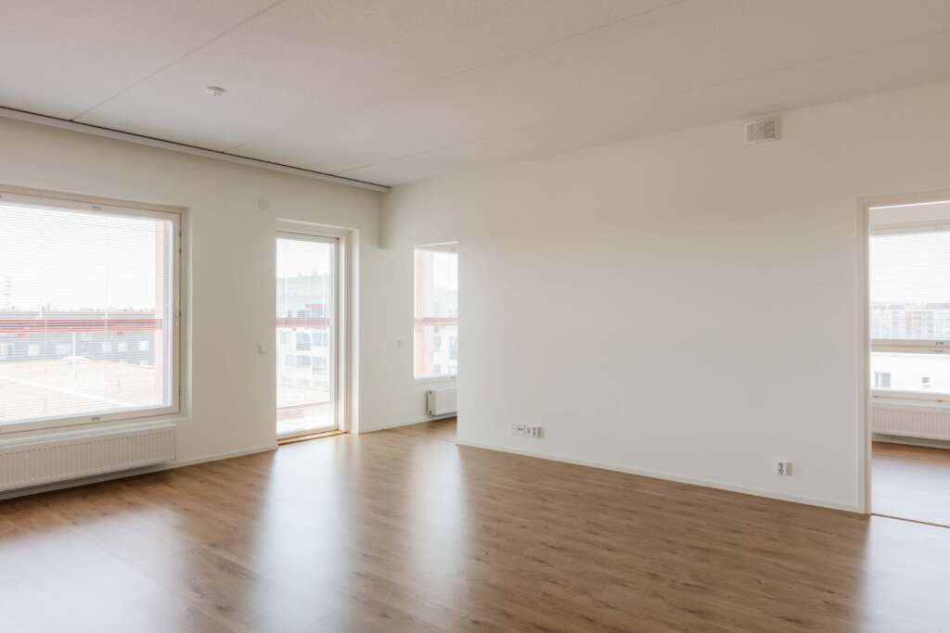
Project Details
- Project Name: Kaarlo Sarkian Katu Apartments
- Architecture Firm: Playa Architects
- Completion Year: 2020
- Gross Built Area: 9760 m2
- Project location: Kaarlo Sarkian katu, Espoo, Finland
- Lead Architects: Tuukka Vuori, Riikka Ylimäki, Veikko Ojanlatva
- Design Team: Timo Koskinen, Lotta Skogström, Jaakko Heikkilä, Henna Miettinen
- Client: A-Kruunu Oy
- Photo credits: Tuomas Uusheimo




