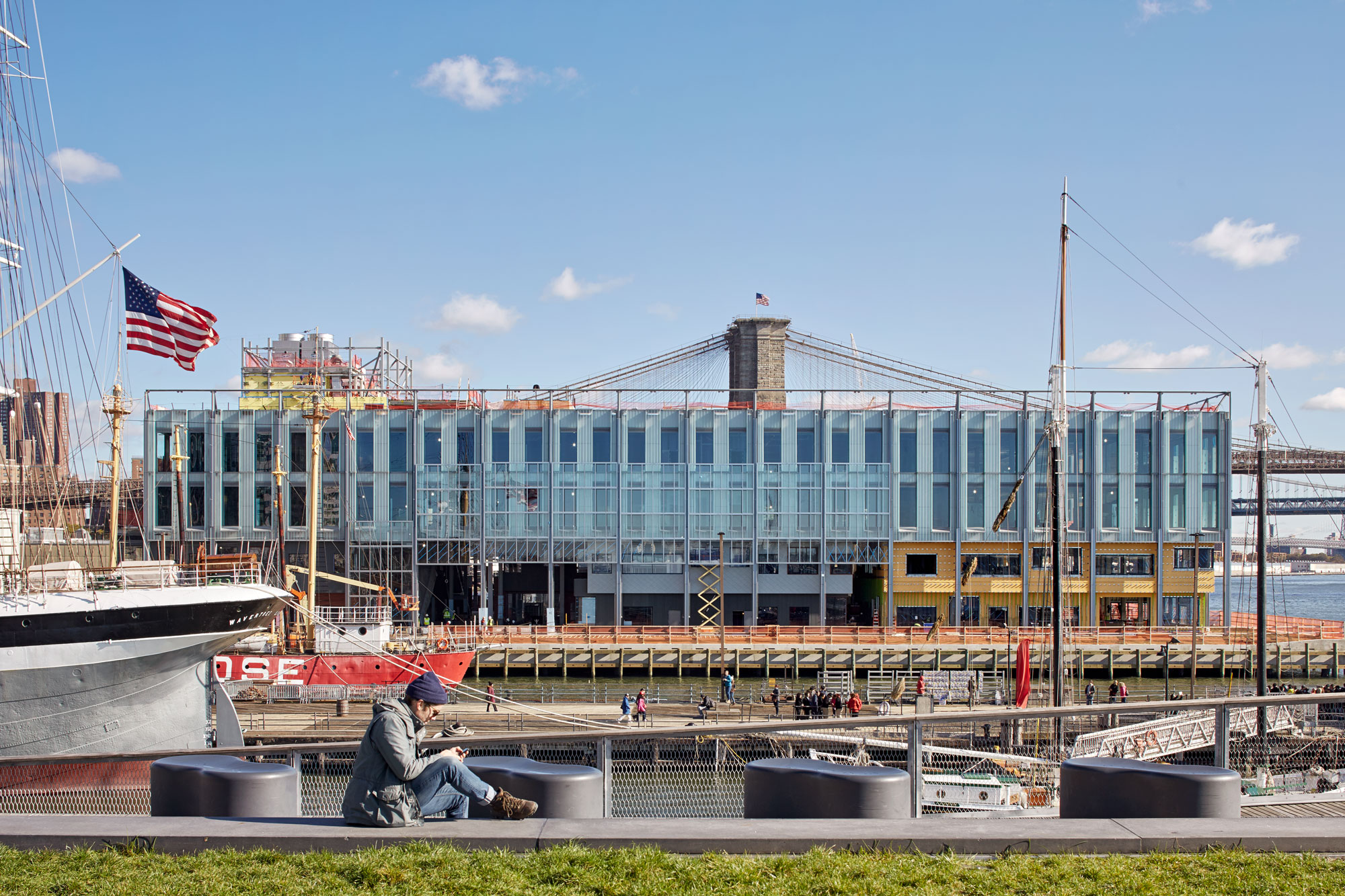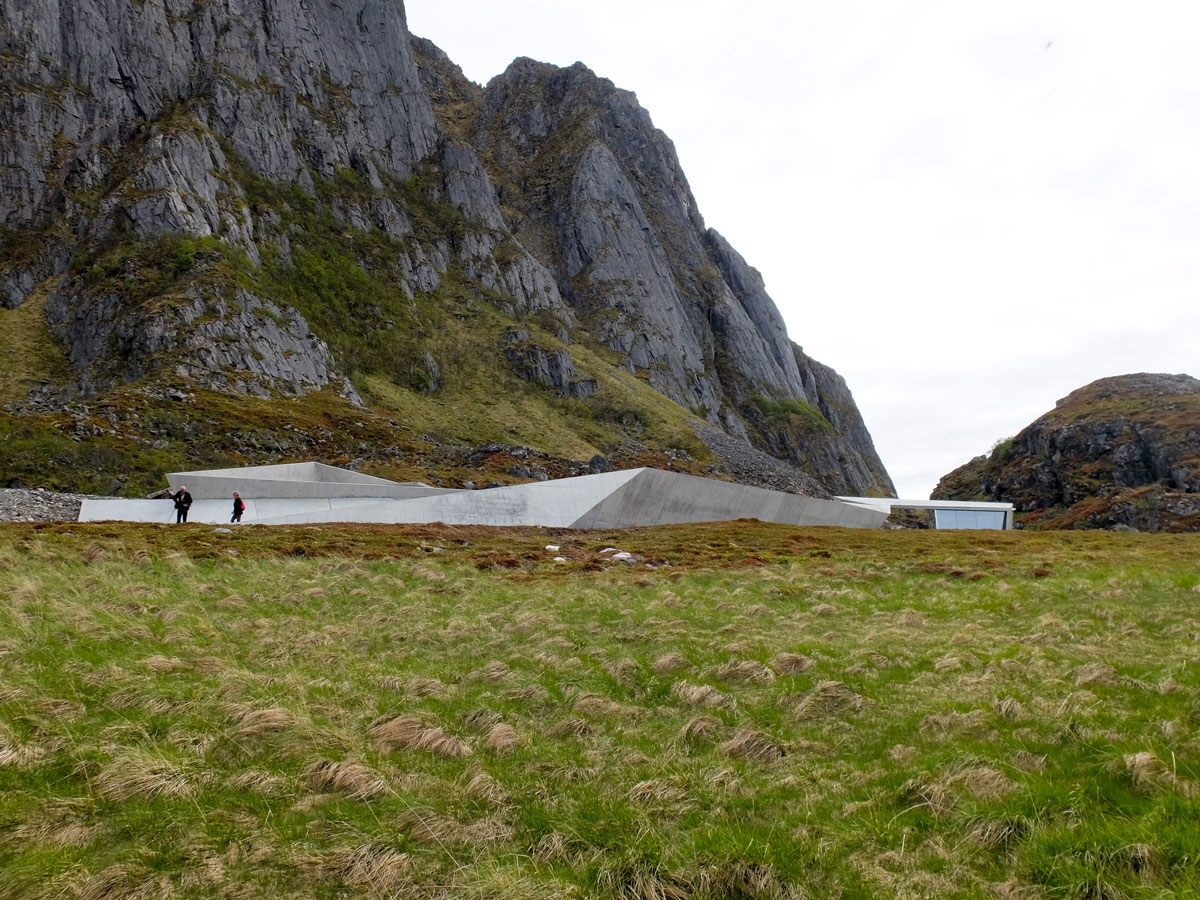
Kamwokya Community Centre
Architect: Kéré Architecture
Location: Kampala, Uganda
Type: Community Center
Year: 2022
Photographs: Jaime Herraiz, Copyright Kéré Architecture
The Kamwokya Community Centre, designed by Kéré Architecture for the informal settlement of Kamwokya, Kampala, has officially opened. The community centre will host a range of activities in sports, music, dance and culture as well as adult literacy, informal education for children and health education for people living in one of the most underserved areas of Uganda’s capital.
The following description is courtesy of the architects. Kamwokya is located in a valley among the hills of Kampala’s central district, with an extremely high population density, insufficient infrastructure and poor health conditions. The Kamwokya Community Centre is the fruit of a partnership between the local non-profit organisation Kamwokya Christian Caring Community (KCCC), which gives access to basic services and addresses health and social development needs in the area, and the Ameropa Foundation, which is engaged in projects throughout the world that aim to improve the lives of marginalised people.




The centre is open to everyone regardless of religion, gender and background, strengthening the site’s fundamentally public and free character. The design provides a space that is conducive to the activities that were already taking place on site, such as education in health, literacy and numeracy, sports training and matches, spontaneous games, informal gatherings, community events, skills training workshops and music and dance classes.
Francis Mbaziira, CEO of KCCC: “The centre is a development that demonstrates that the marginalised communities deserve better and it gives children, adolescents and adults moments of hope, happiness and sustainable solutions to their needs, in addition to providing them with new aspects of better living.”
Nicole Miescher, founder, Ameropa Foundation: “We wanted to give a place of quality and beauty to the people of Kamwokya, a place where they could sit down, take a rest from their daily struggle and dream, a place also where the children could play in a safe and clean environment.”





A raised platform protects against recurring floods during heavy rains and introduces spatial divisions. The differences in level form areas that allow activities to take place simultaneously. The main sports field is surrounded by steps for spectators that double as a place for gatherings. Two naturally ventilated buildings will house a small gym, various multi-purpose rooms for classes and workshops, a music studio and an office, as well as an adjacent sanitary block containing toilets and showers. All the main spaces are covered by two butterfly-shaped roofs that offer shade and protection and give the complex a strong visual identity.
Francis Kéré: “With the Kamwokya Community Centre we created lasting, innovative architecture that will provide inspiration and a public space for the community, improving the quality of life for all. It is my hope that it will function as a symbol of pride for the people of Kamwokya.”
Project Details
- Status: Completed
- Date: 2016 – 2022
- Site: Kampala, Uganda
- Size: 1600 sqm
- Client: Ameropa Foundation, Binningen, Switzerland & Kamwokya Christian Caring Community (KCCC), Kamwokya, Uganda
- Local Architect: j.e.nsubuga & associates, Kampala, Uganda
- General Contractor: Soleco Construction co Ltd., Kampala, Uganda
- Structural Engineer: AECOM, London, UK




