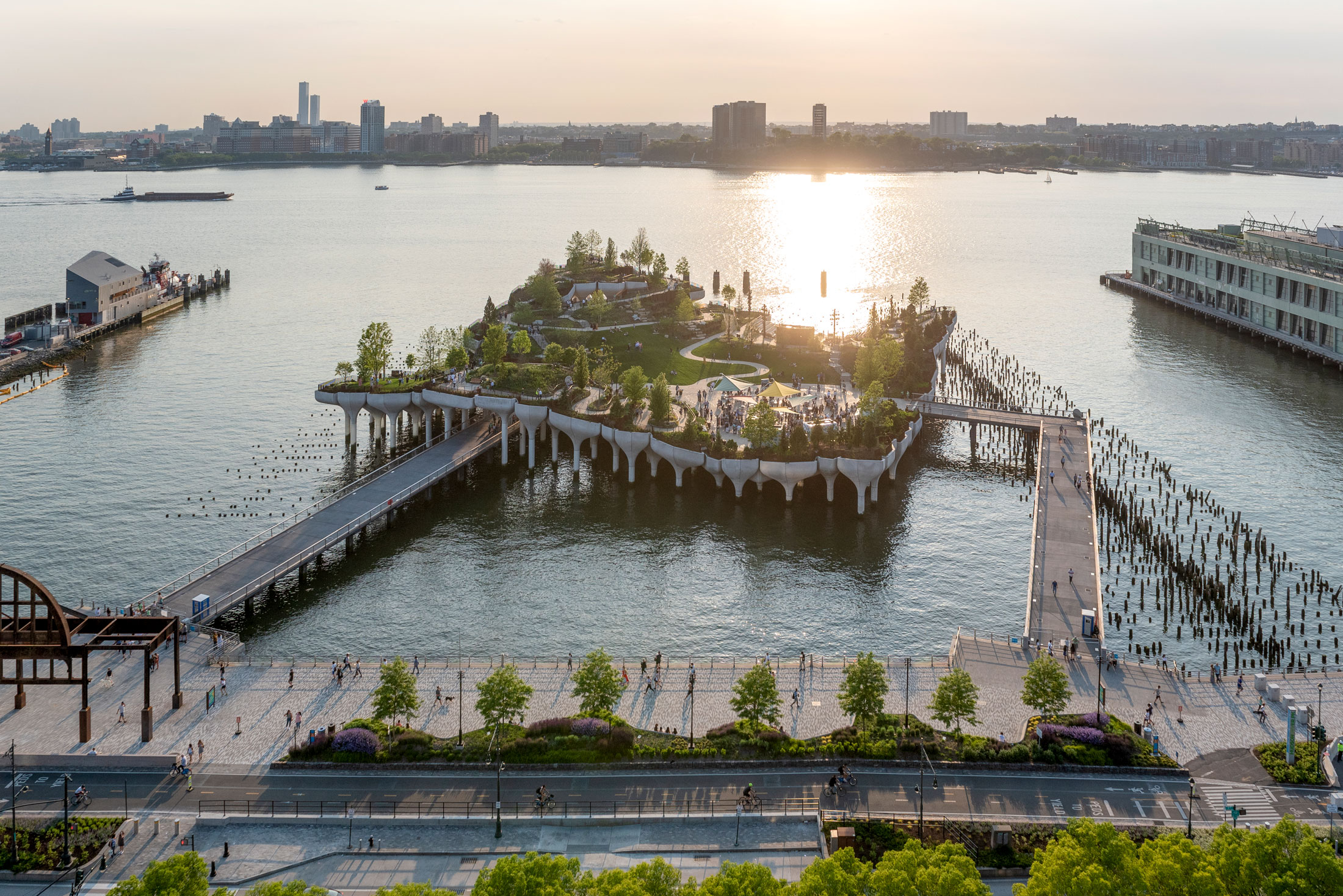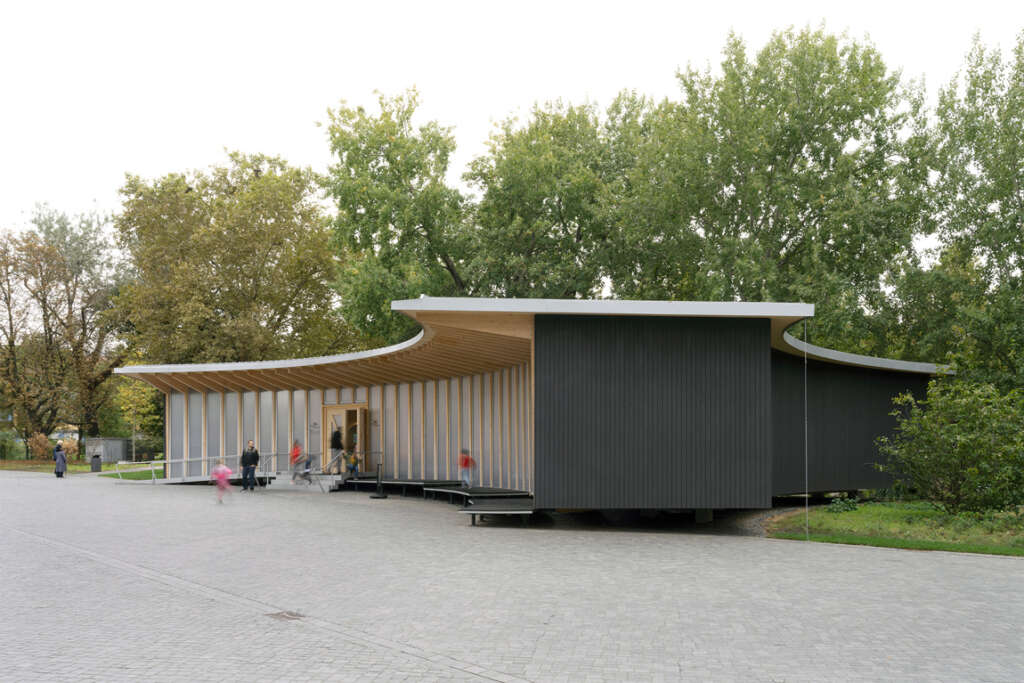
KI Pavilion
Architect: Sauerbruch Hutton
Location: Heilbronn, Germany
Type: Temporary Pavilion
Year: 2025
Photographs: Jan Bitter
The following description is courtesy of the architects. The Heilbronner Kraneninsel is defined by the sculptural new building by Sauerbruch Hutton and the converted Hagenbucher warehouse by studioinges, both of which house the Science Centre Experimenta. With a temporary pavilion, the ensemble now gains an additional information point, presenting an accessible exhibition on Artificial Intelligence aimed at a broad public. Not only school classes will find an educational introduction to the topic, but also local citizens can learn about the Innovation Park for Artificial Intelligence being developed in the northern part of Heilbronn, while a wider audience will discover one of Germany’s most significant sites for AI development.
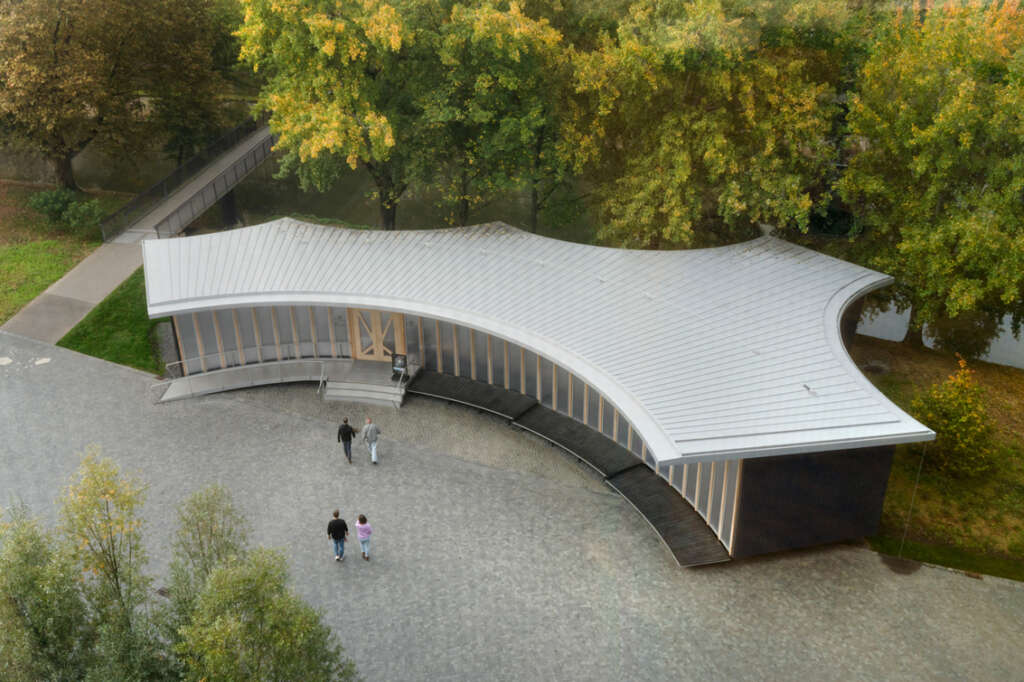
While the Experimenta square was already clearly defined by the two exhibition buildings and the Neckar riverbank, it now finds closure to the west with the pavilion’s curving facade. With its light canopy, the building acts as a modern ‘Stoa’ on the ‘Knowledge Forum.’ Stepped platforms provide seating and spaces for discussion, while also leveling the site’s slope. The temporary pavilion is thus part of a permanent redesign of the public space concept by UNIOLA and von K landscape architecture, which includes extensive greening of the square: existing tree and seating islands are integrated into a continuous green area, and additional green zones serve as experimental fields for climate-appropriate planting.
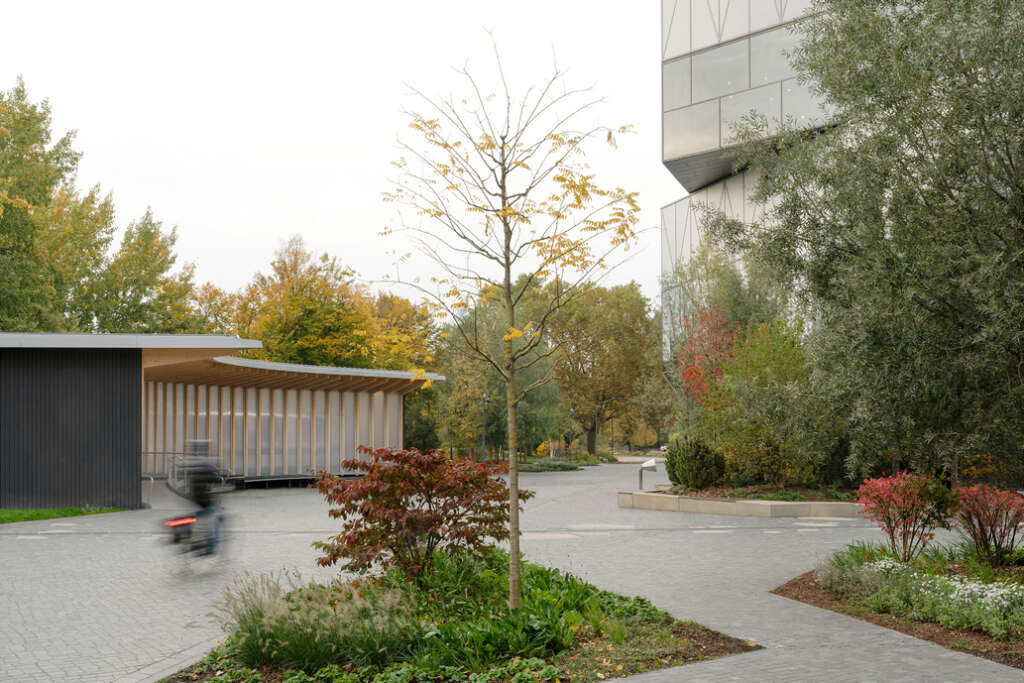
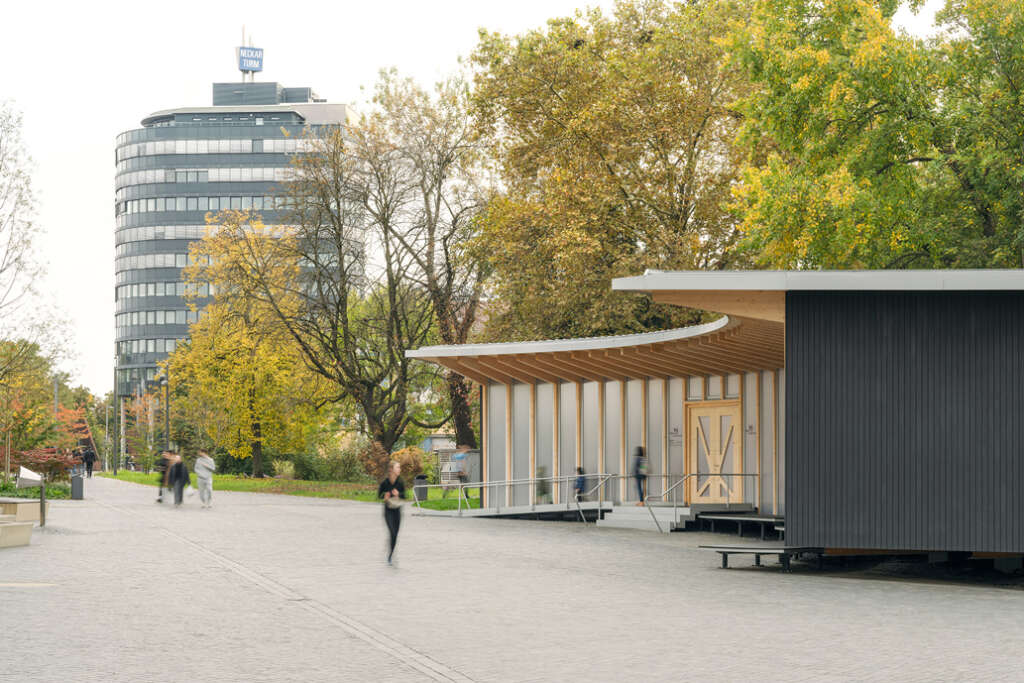
The building’s distinctive form is shaped by a sequence of concave exterior walls, which divide the pavilion’s interior. These walls reveal the exhibition gradually as one moves through the space. The entrance wall, with a long, gentle curve, forms the backbone of the exhibition, presenting a timeline of AI’s development. The translucent skin allows soft daylight to filter in from the outside, and at night, it transforms into a glowing facade that projects the interior and piques curiosity about the exhibition.
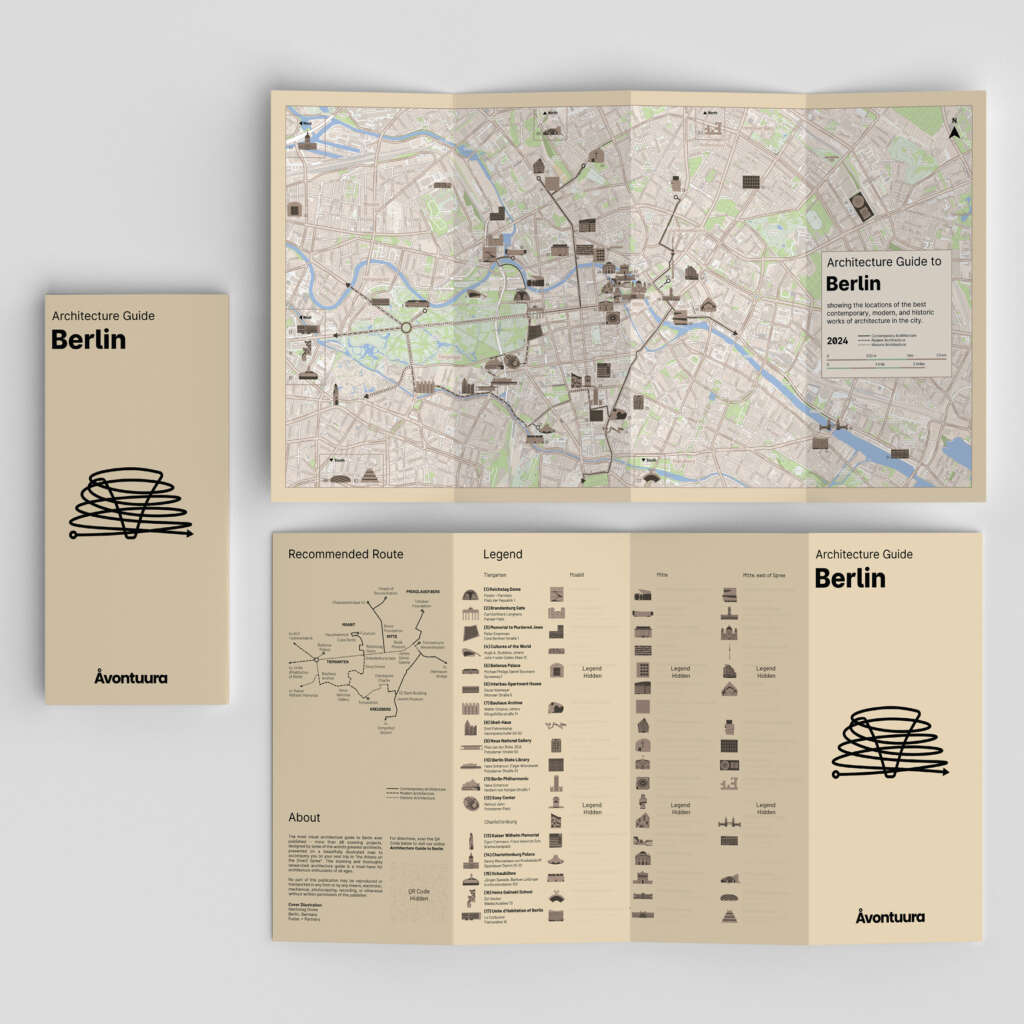
Architecture Guide to Berlin
Explore all our guides at avontuura.com/shop
On the side opposite the square, the floor plan is defined by four smaller circular segments, which reflect the canopies of surrounding trees. Inside, these form thematic islands with interactive exhibits that delve deeper into various aspects of Artificial Intelligence. Between the islands, the space opens up, creating room for a central exhibit. Extending this area, the walls form a funnel-shaped opening with a panoramic window, offering views of the Neckar canal.
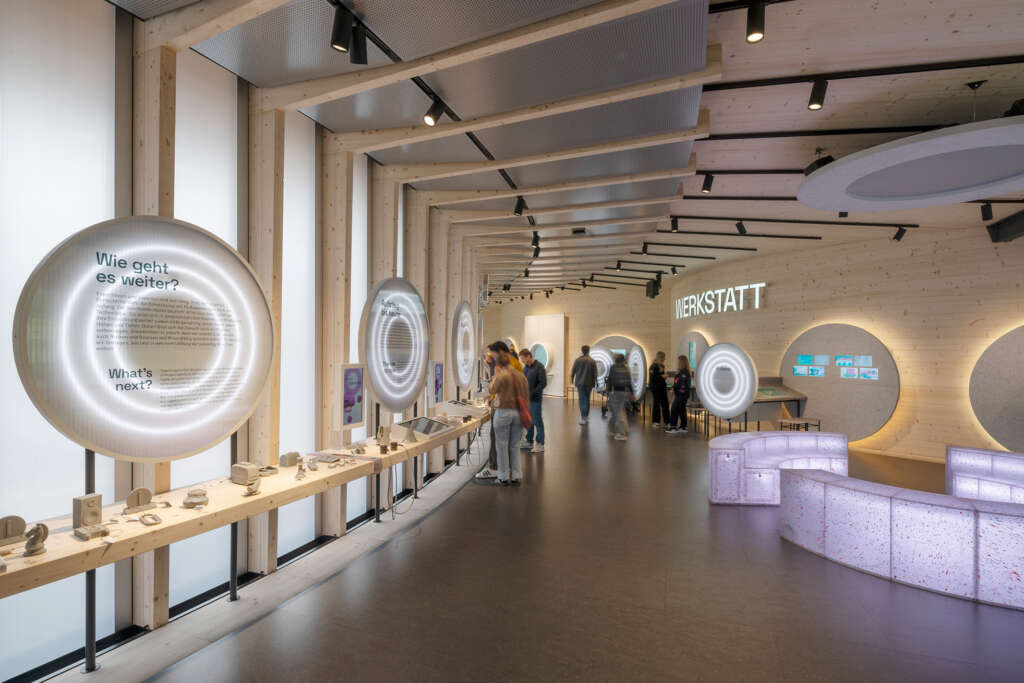
The pavilion, designed for 30 visitors, will initially be placed at the Experimenta square but is also designed to be disassembled and relocated to other sites. At a later date, it could even be moved to the IPAI campus. To facilitate this, a lightweight, modular timber construction is used, prefabricated entirely off-site. The floor plate and roof are made of cross-laminated timber, and the closed wall elements are preassembled with interior walls made from curved CLT, wood fiber insulation, and exterior cladding. The wall facing the Experimenta square is supported by columns, with transparent polycarbonate panels inserted between them. This material not only reduces weight and material consumption but also highlights the pavilion’s temporary character while offering excellent light transmission and thermal insulation. The wooden supports and ceiling elements with radially stretching ribs are also prefabricated. The entrance steps, escape staircase, and accessible ramp are designed as additive elements, allowing flexibility for various site conditions.
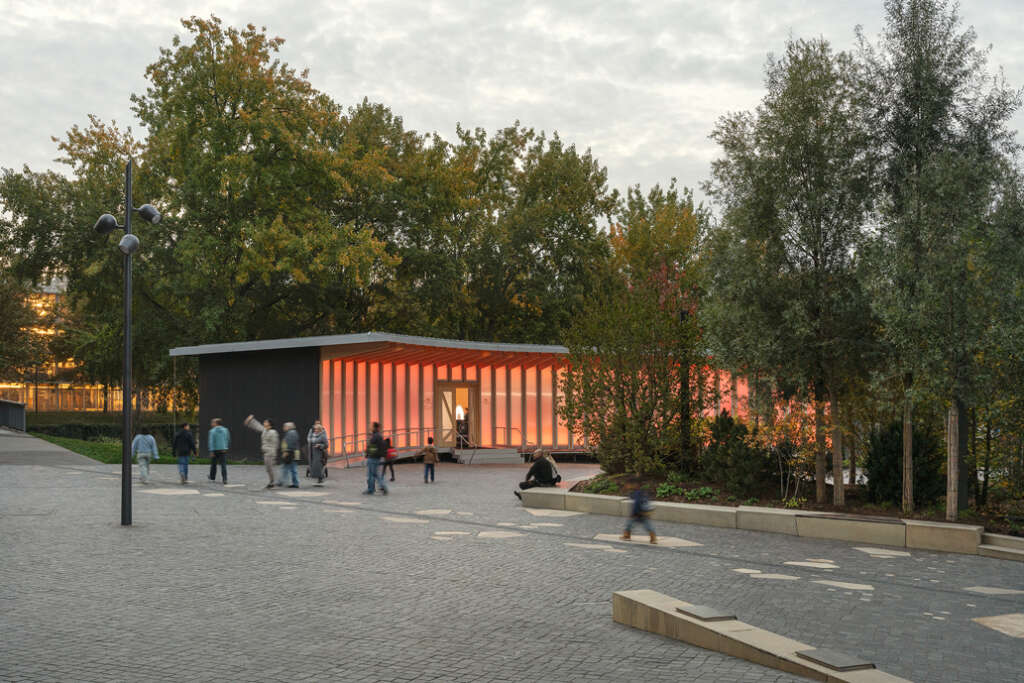
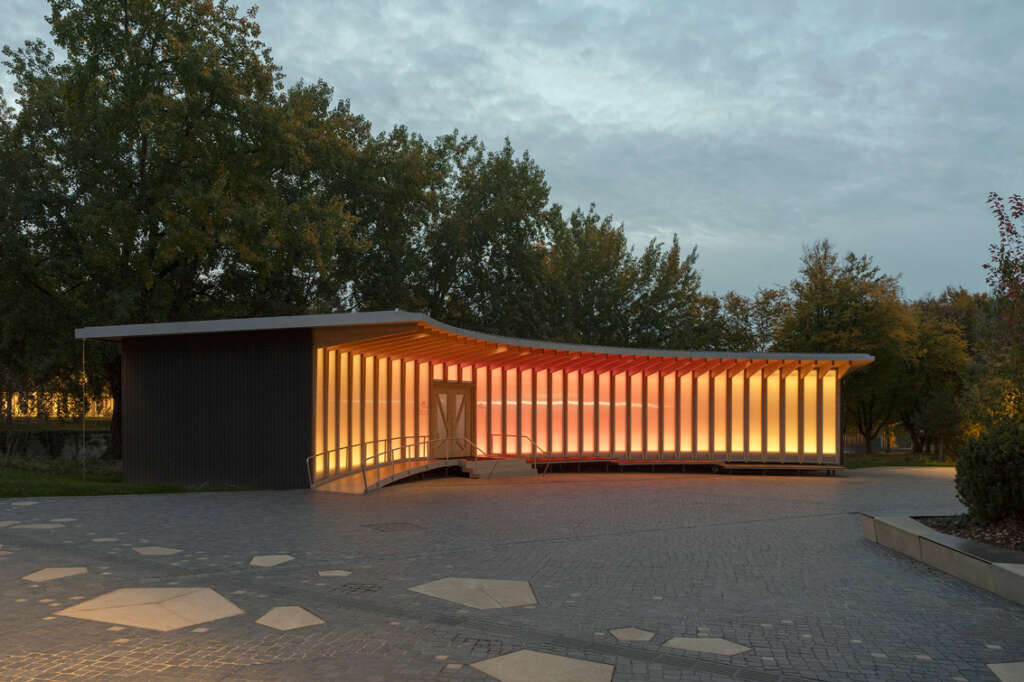
A high degree of prefabrication and modularity, combined with advanced manufacturing techniques, ensures efficient material use and recyclability of components. Furthermore, the use of renewable timber locks up CO2 in the construction and removes it from the natural cycle. In this way, the AI Pavilion extends the theme of its exhibition: by counteracting the intangibility of Artificial Intelligence with a tactile space and the sensory experience of a natural material, the pavilion’s construction ultimately points to the future.
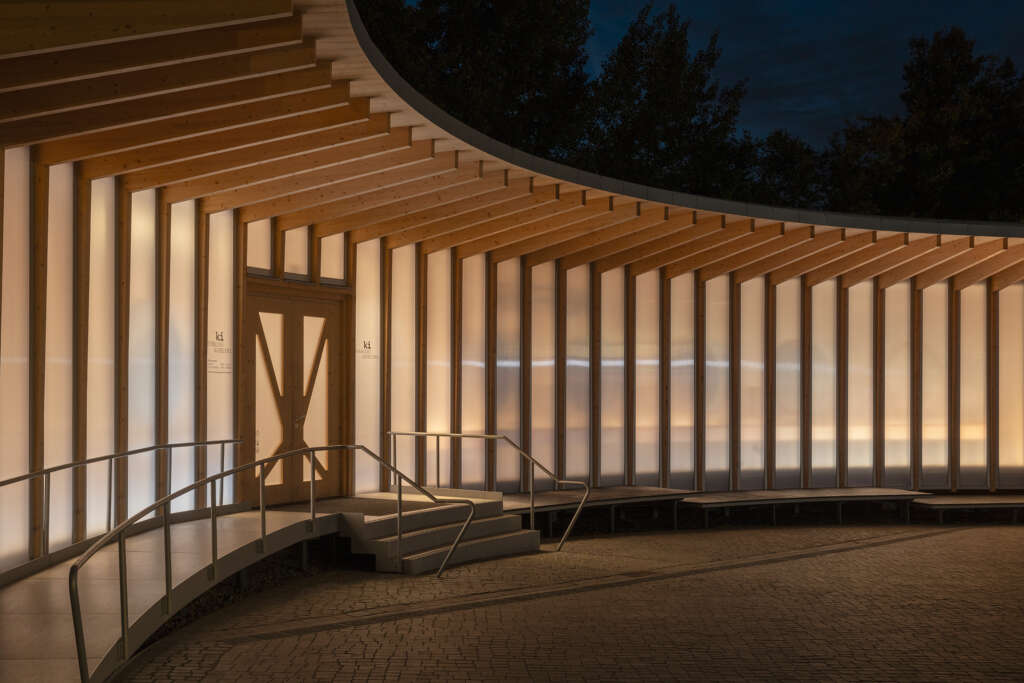
Project Details
- Brief: temporary exhibition pavilion in timber construction
- Client: experimenta gGmbH
- Size: 250 m²
- Completion: 2024
Project Credits
- Architect: Sauerbruch Hutton, Berlin
- Project Team: Louisa Hutton, Matthias Sauerbruch, Andrew Kiel, Falco Herrmann, Christian Alexander Seidel, Philipp Feldbacher, Stefan Fuhlrott, Sara Garcia Santi, Denis Kolesnikov, Anna Luise Pfau
- Structural Engineering: Schlaich Bergermann und Partner GmbH, Stuttgart
- Building Services Engineering (TGA): Innius RR GmbH, Roßbach v.d.H.
- Fire Protection: hhpberlin Ingenieure für Brandschutz GmbH, Berlin/Frankfurt am Main
- Landscape Planning: Uniola AG, Berlin and von K GmbH, Ostfildern Nellingen
- Building Physics: Drees & Sommer SE, Stuttgart
- Lighting Design: dipol Licht & Architektur PartGmbH, Berlin
- Project Supervision: Ernst2 Architekten AG, Heilbronn


