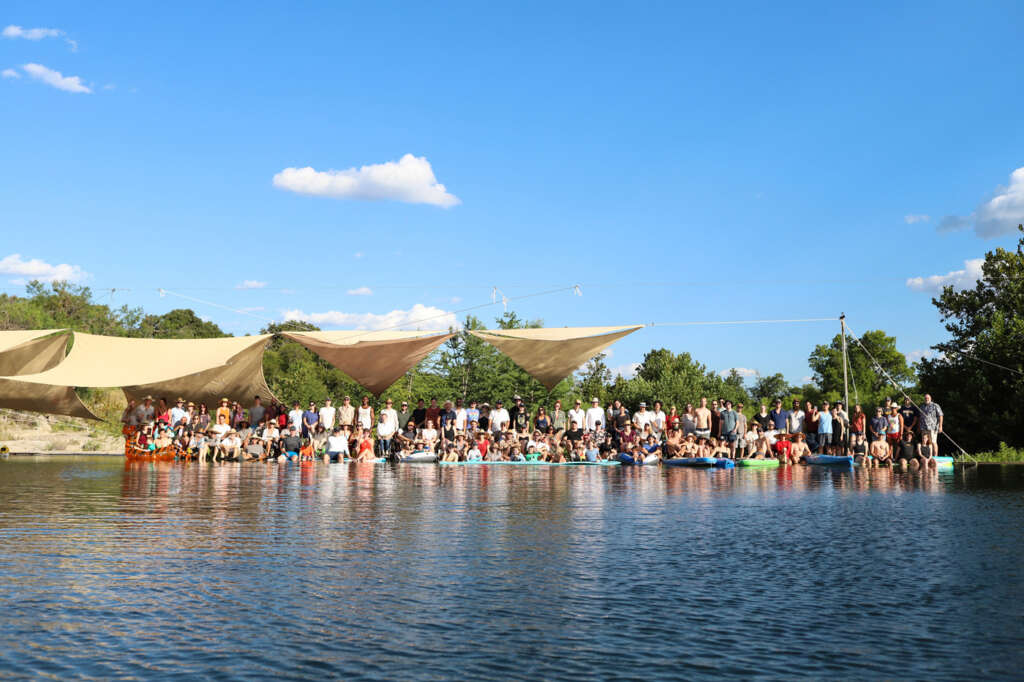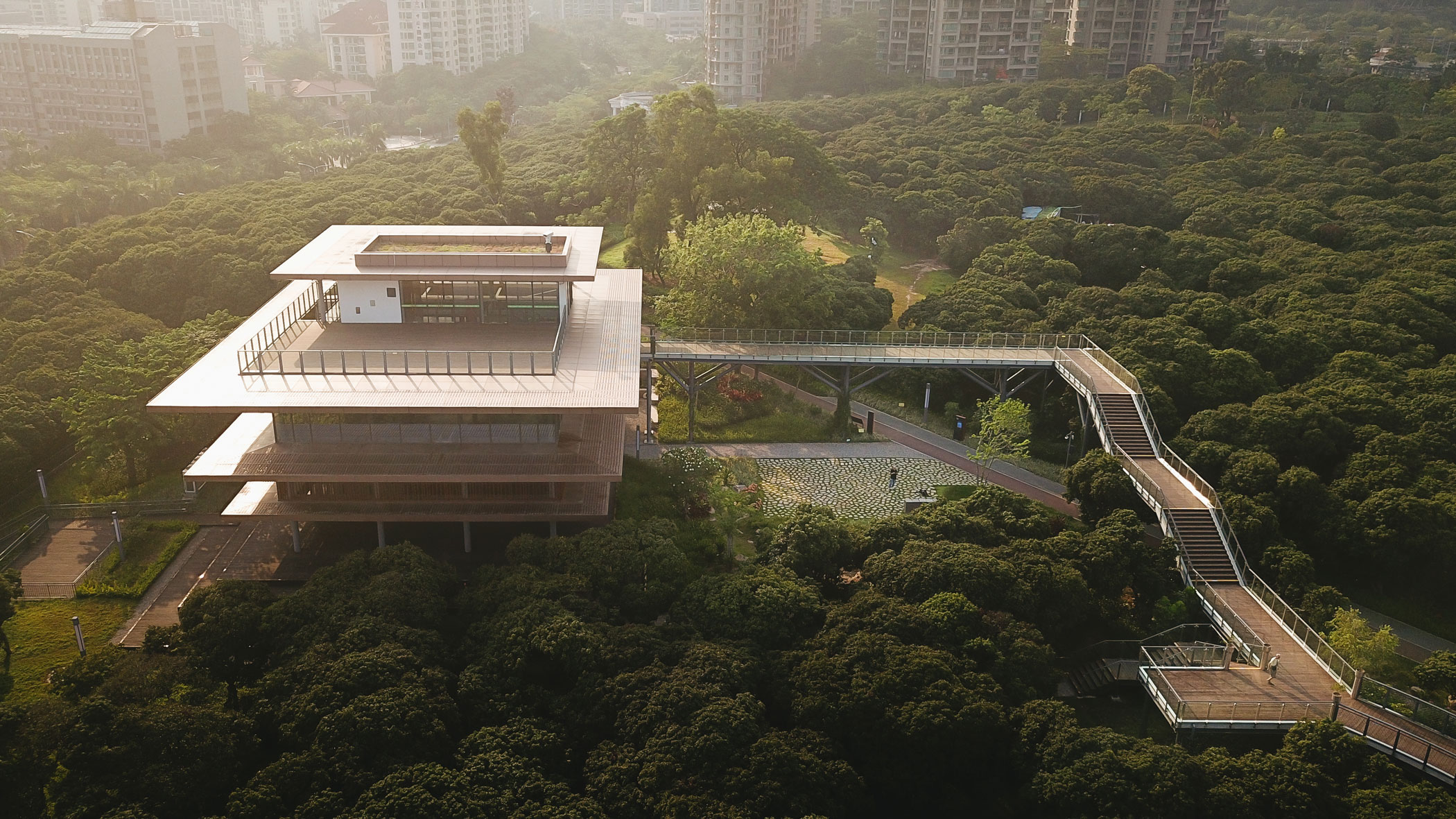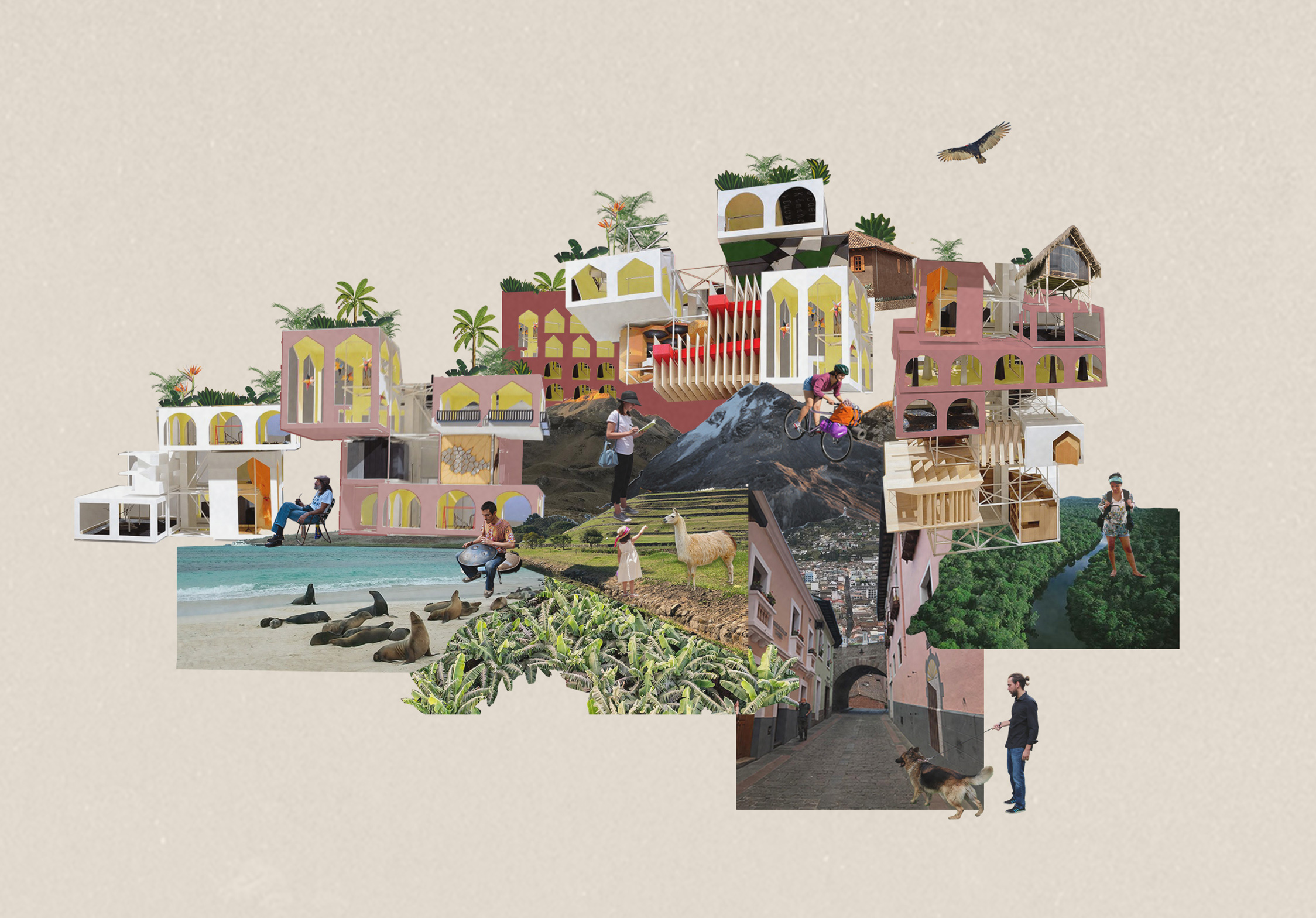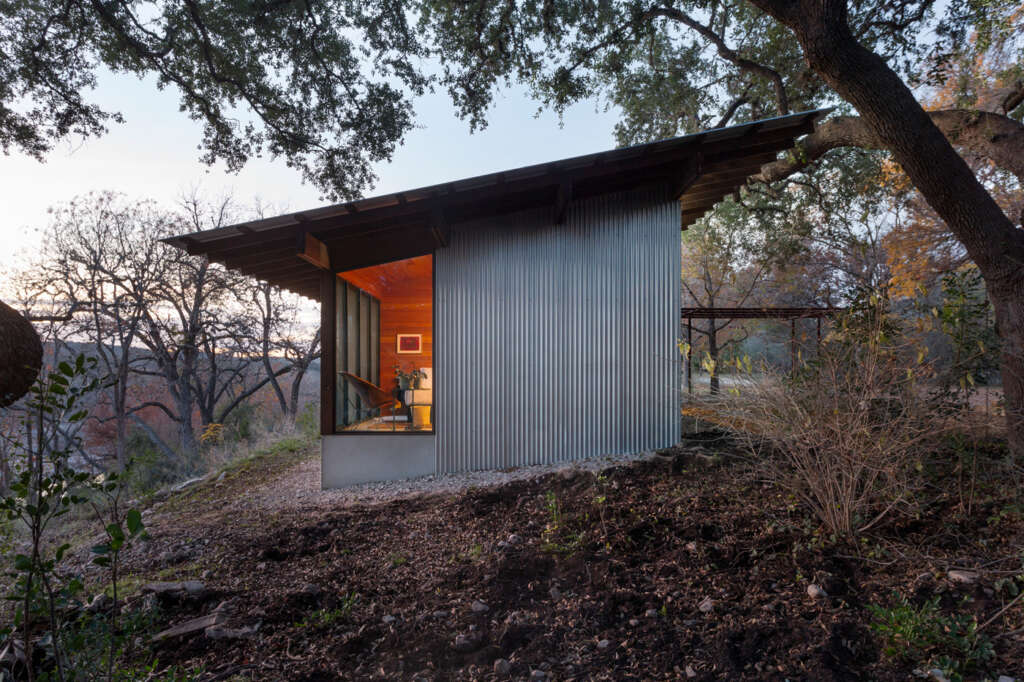
Kickapoo Ranch
Architect: Lake|Flato
Location: Texas
Type: House
Year: 2024
Images: Bill Sallans
The following description is courtesy of the architects. For the past 35+ years the Kickapoo ranch has been a communal gathering place for our family of architects and designers. While we typically only visit once or twice a year, it is a place that is etched into the memories of everyone who has been part of Lake|Flato’s history.
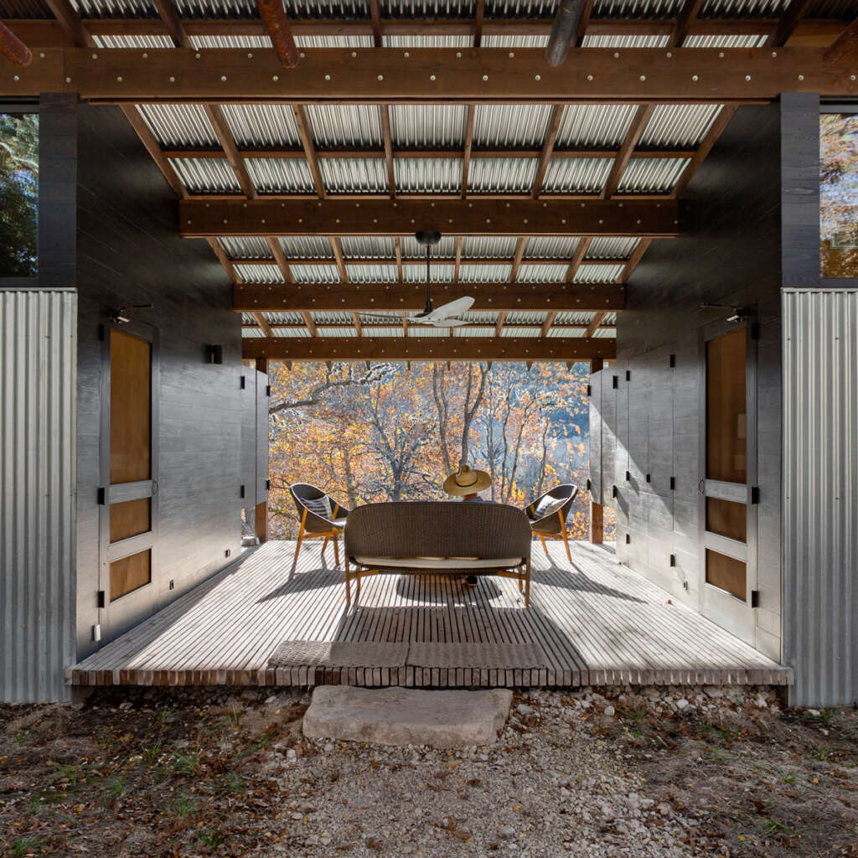
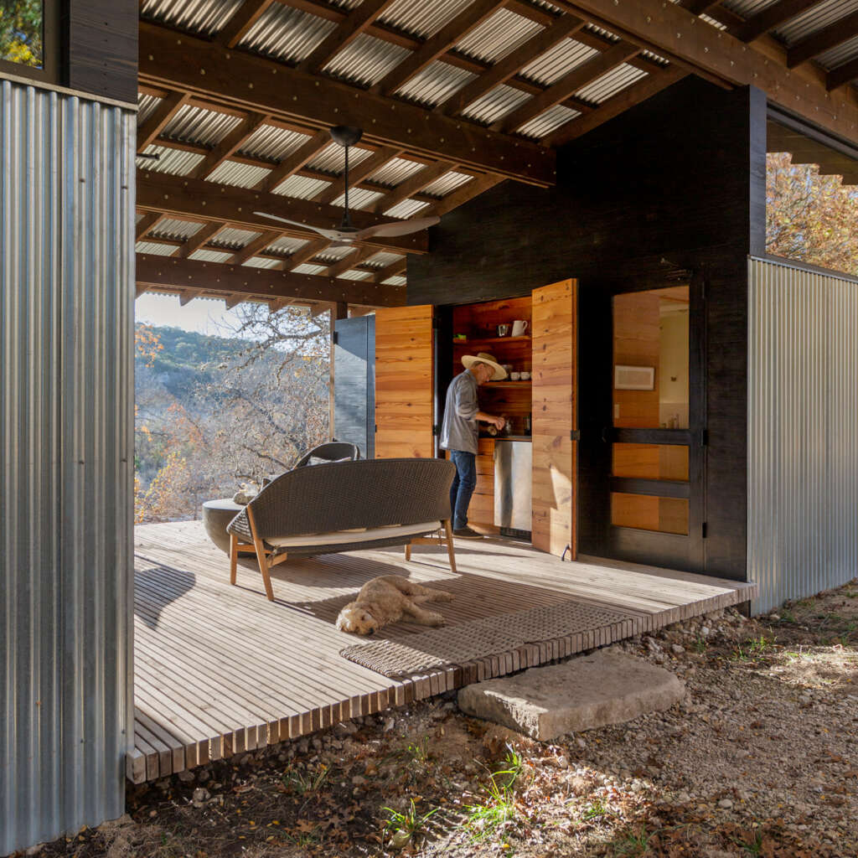
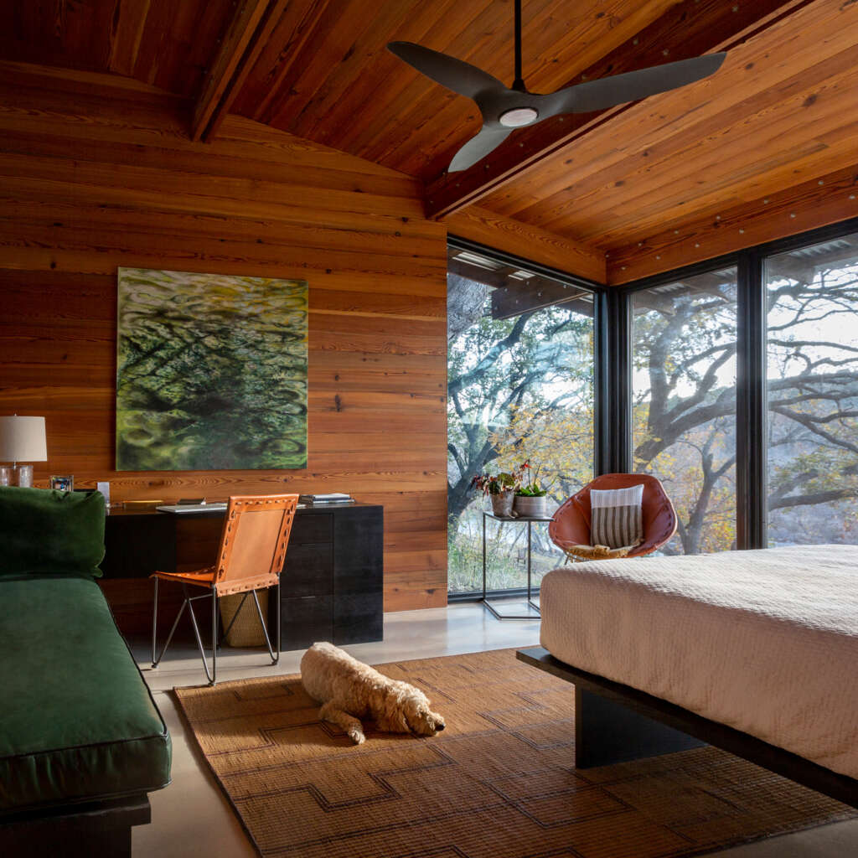
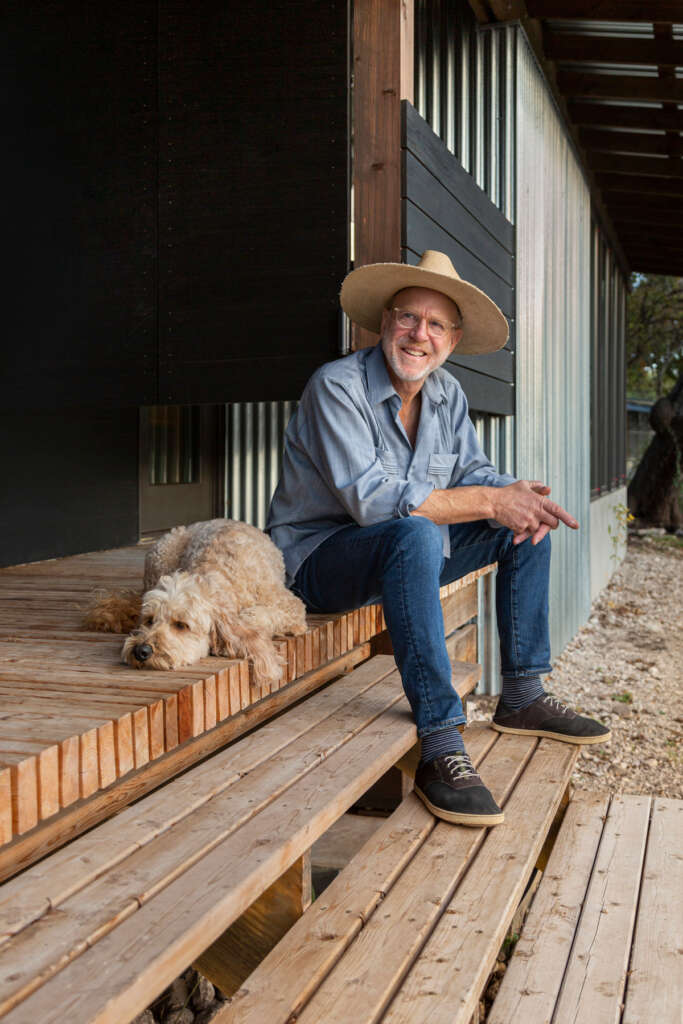
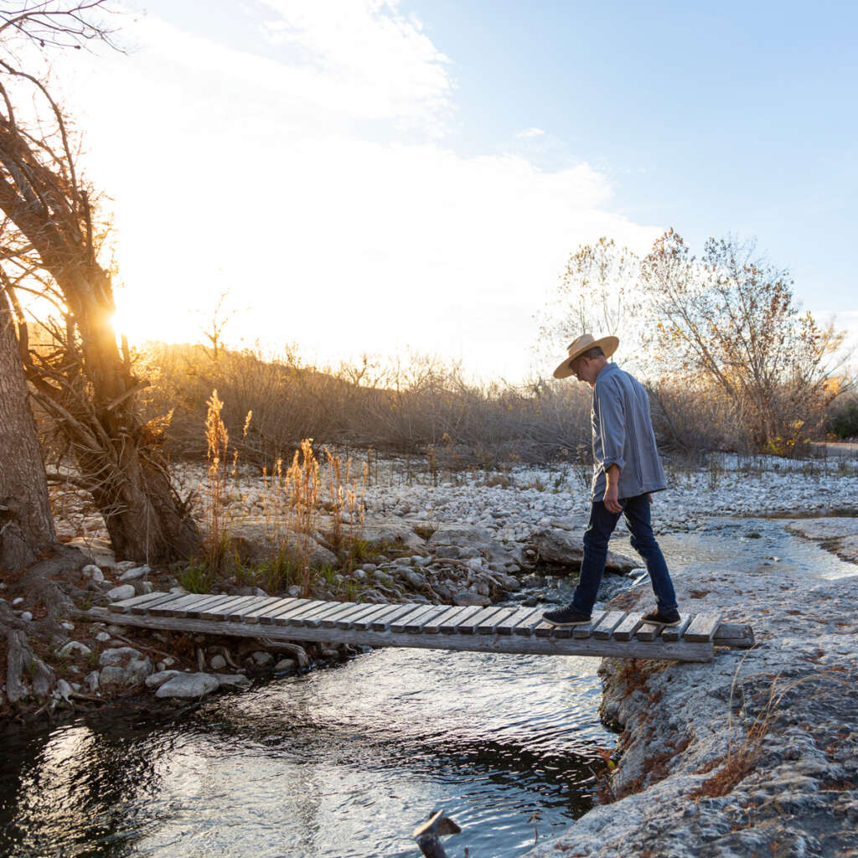
It’s also Ted Flato’s family property, a place that he grew up with and that has clearly shaped his appreciation for landscape and the power of humble buildings that are built in service of the land. It’s one of the places that captures the ethos that we as a firm try to bring to projects of every scale.
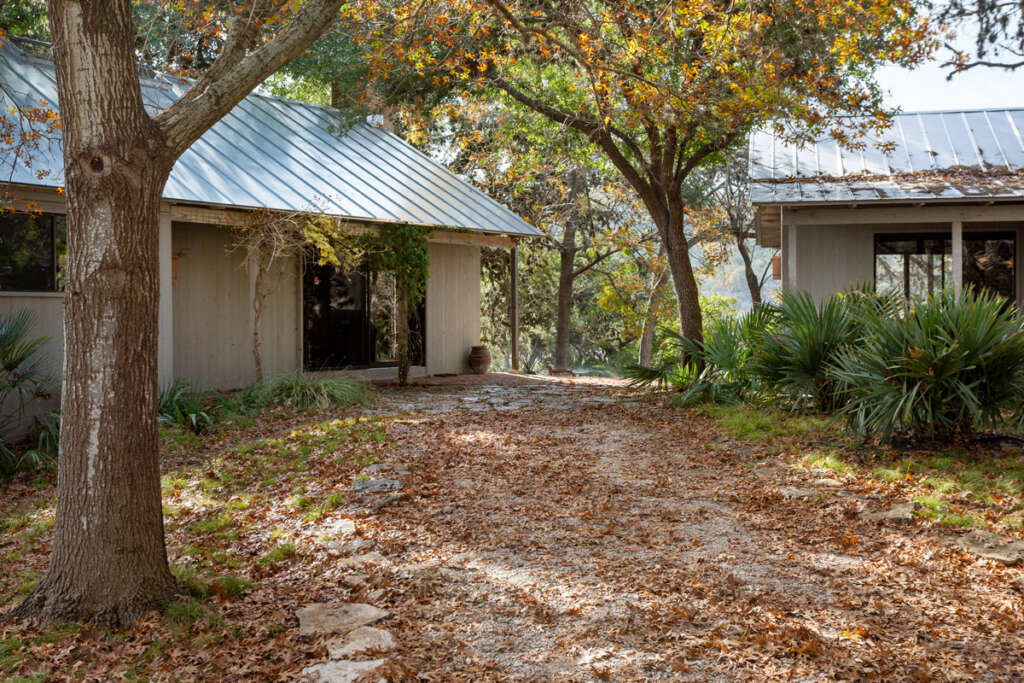
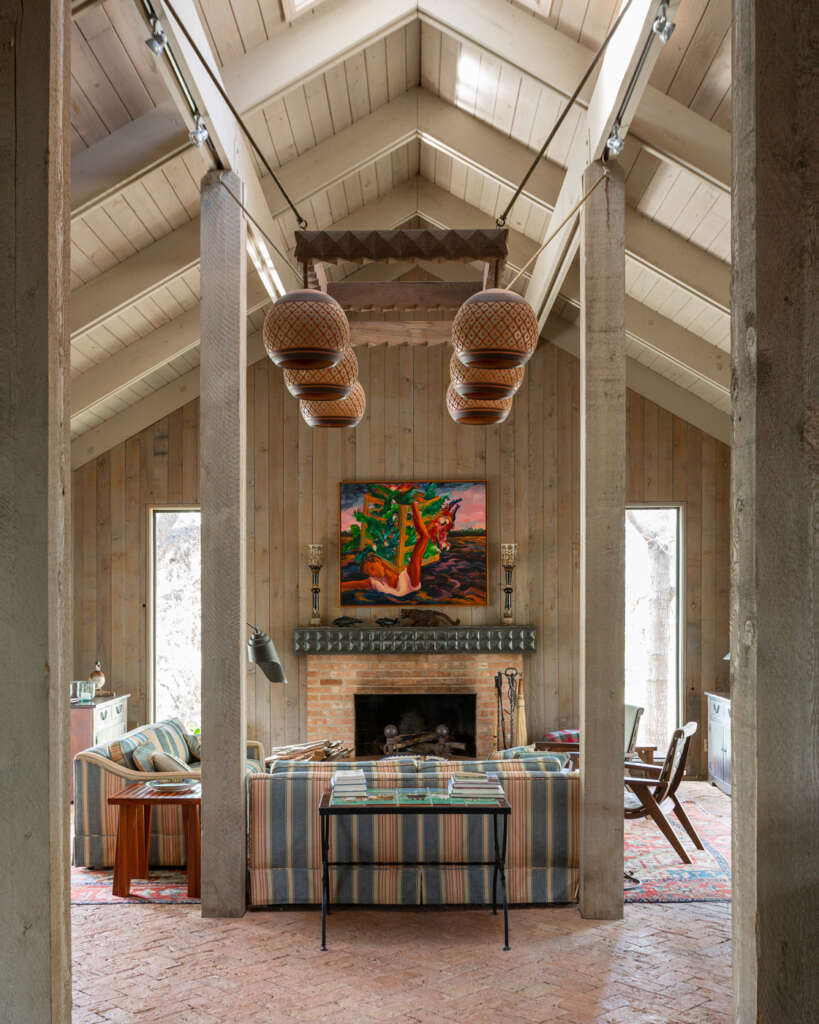
Designed by O’Neil Ford. Photo by Bill Sallans
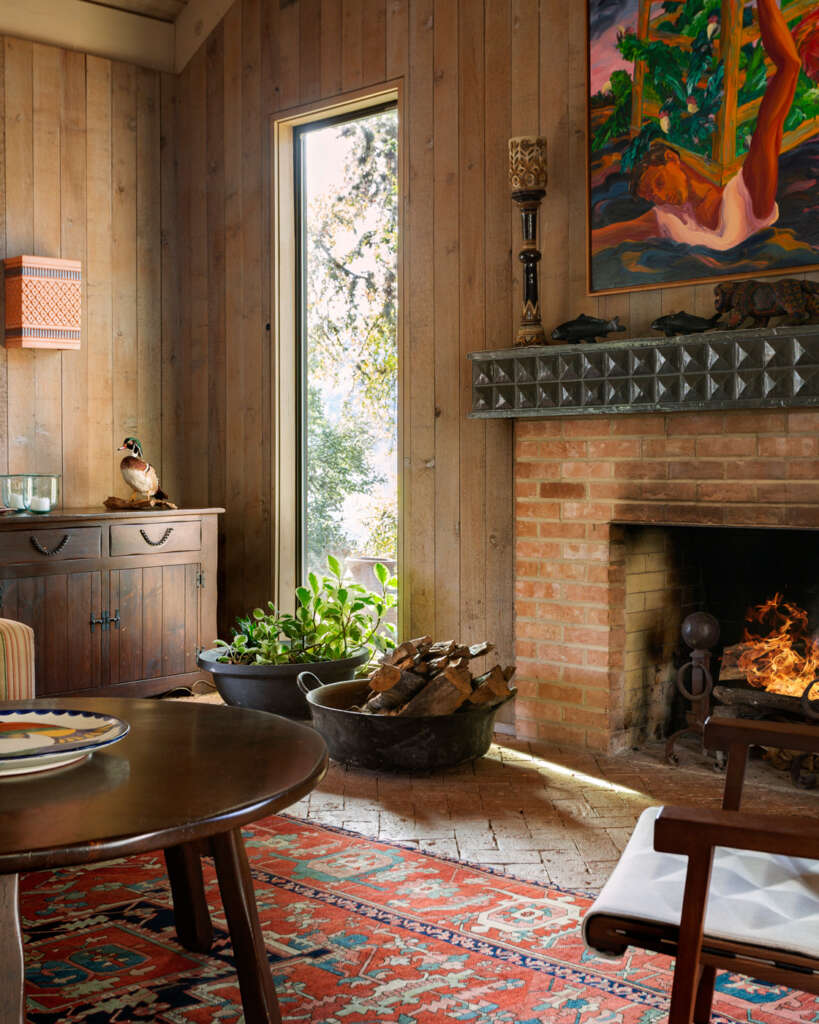
Designed by O’Neil Ford. Photo by Bill Sallans
The buildings on the property also tell something of the history of the firm. The house the Flato’s call Malou’s house was built by Ted’s parents and designed by the great Texas Modernist Architect, O’Neil Ford. Many years after the house was completed, Ted Flato and David Lake would meet as young architects at O’Neil’s office in San Antonio.
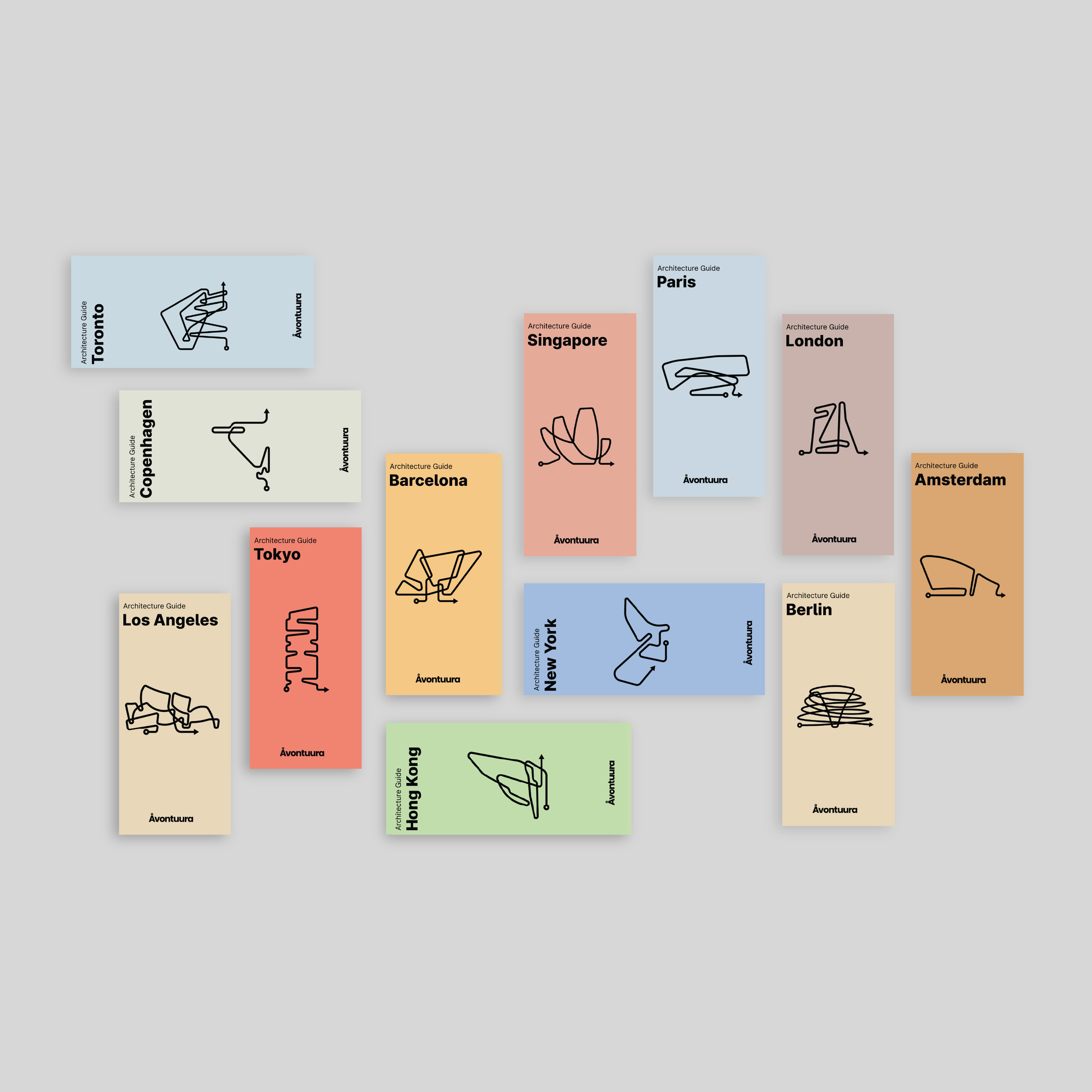
Introducing the Wandering Series:
Architecture Guides for Architecture Lovers
Explore all our guides at avontuura.com/shop
The property also has a couple of historic ranch houses that have served as both inspiration and testing ground for ideas that would become common to Lake|Flato’s work, the sleeping porch, the outdoor shower, ample overhangs, or a southeast patio.
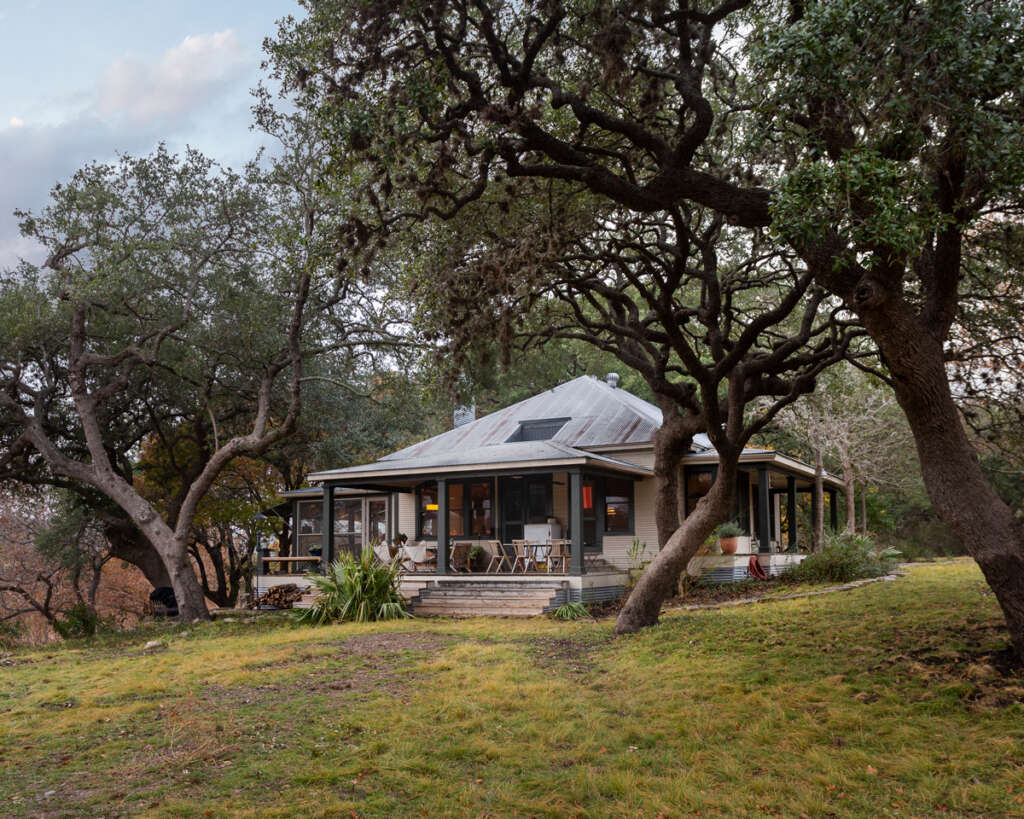
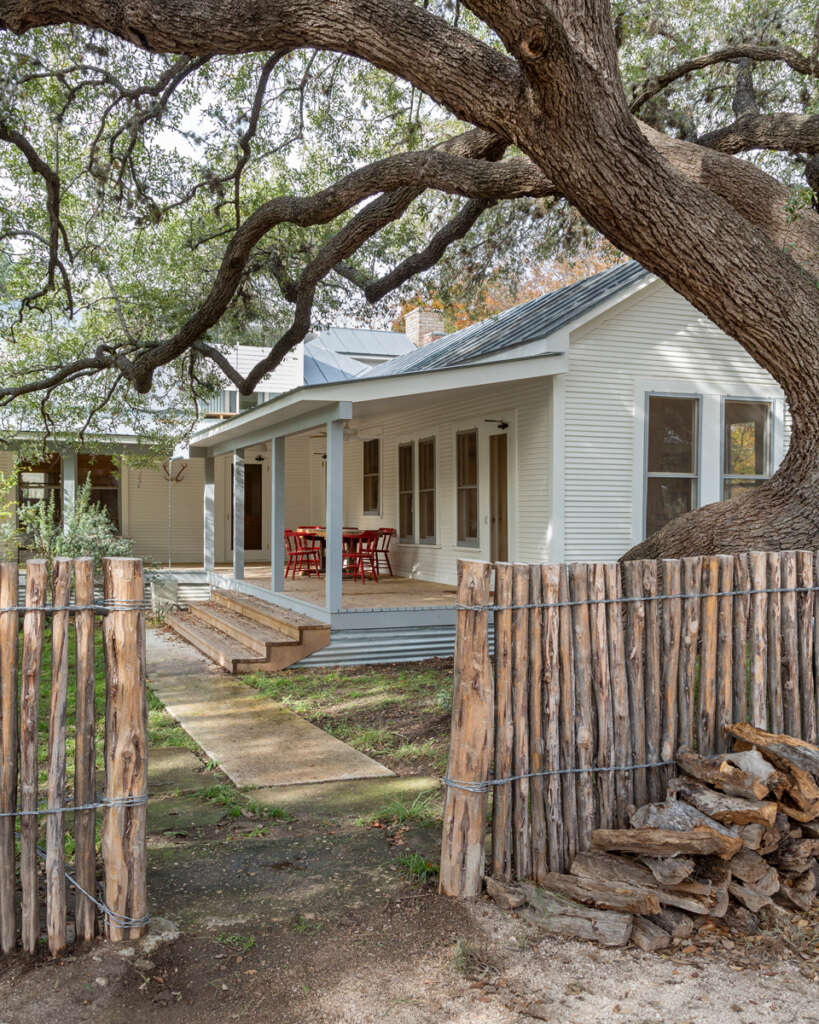
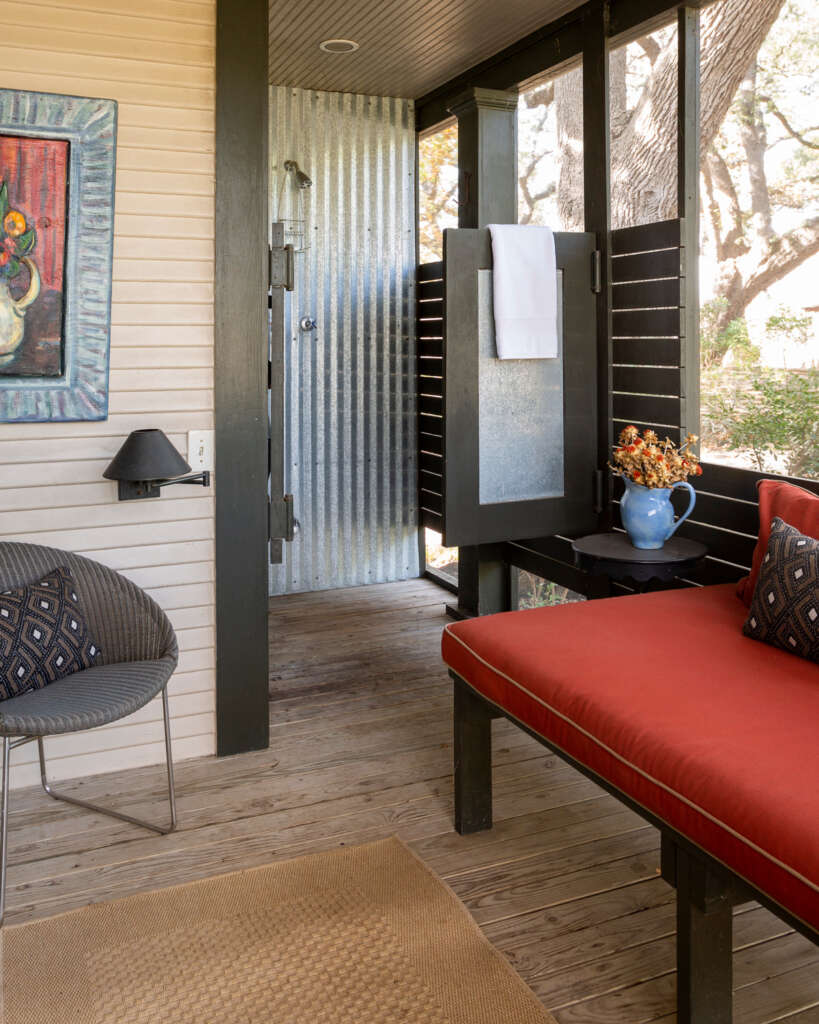
Finally, there are two more modern structures on the property that were designed by our office. The Dance Hall, which overlooks the river and serves as the communal porch and primary hub of our annual retreats, was a weekend construction project for a group of handy employees. A two-bedroom cabin – a field trial of our latest model of prefabricated homes, eponymously named the “Kickapoo” – is the latest addition to the property. Like the rest of the structures on the property, the cabin sits perched above the river and leverages a great outdoor breezeway as its primary gathering space.
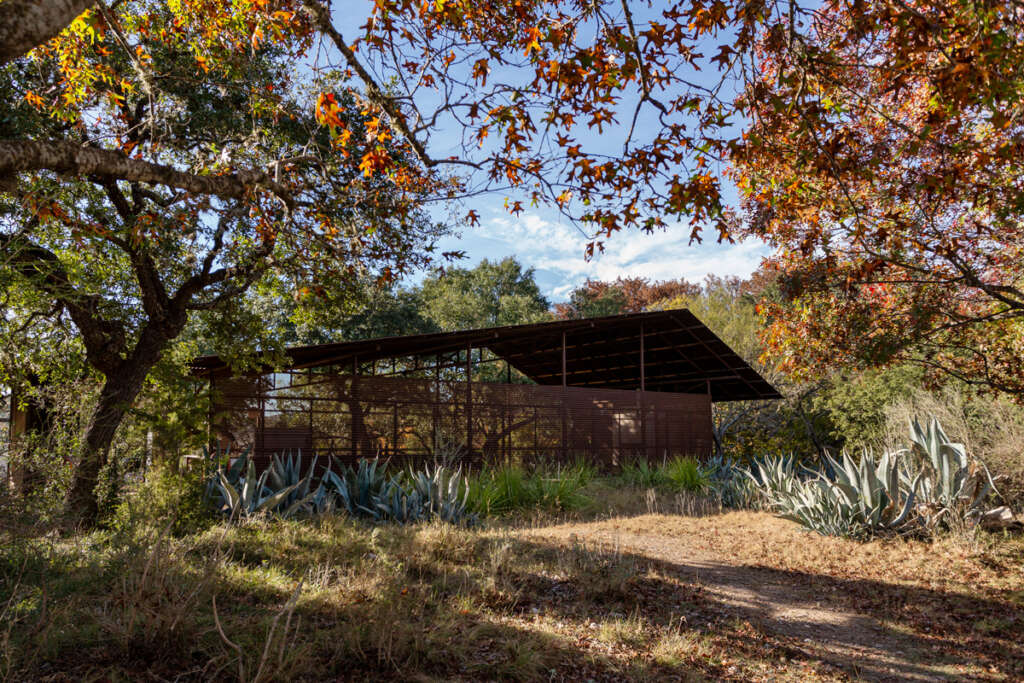
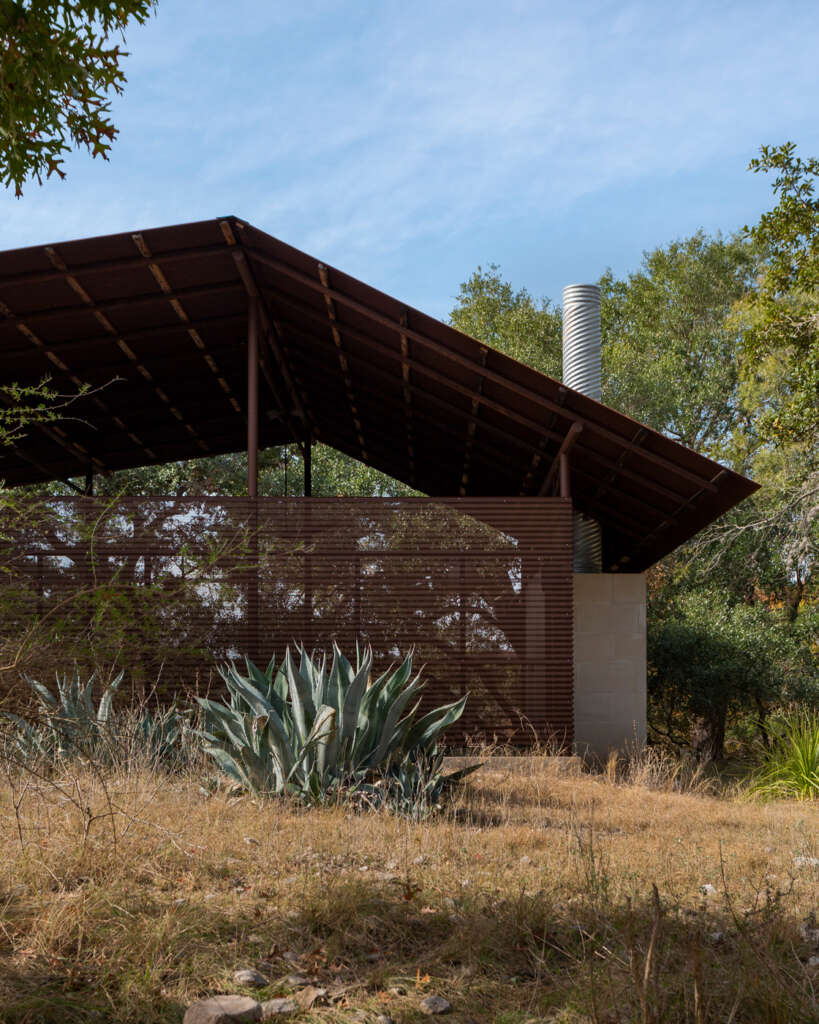
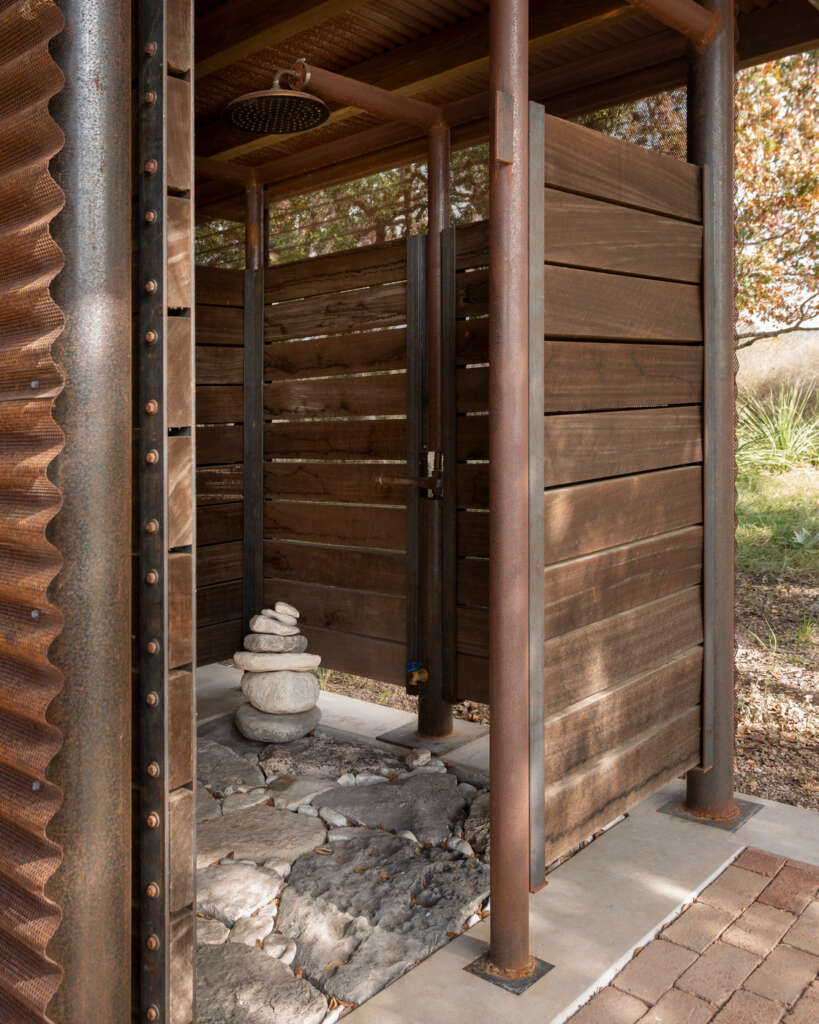
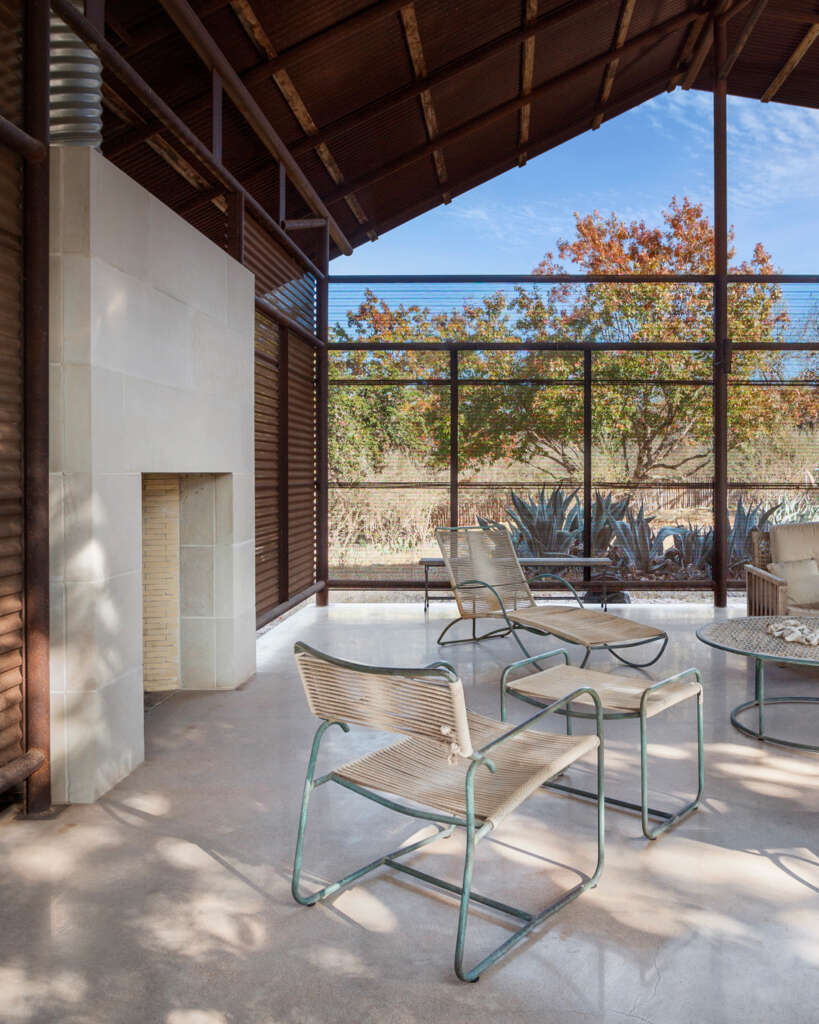

In many ways the Kickapoo Ranch is a mirror of our collective design sensibilities, a place that has shaped and been shaped by nearly 40 years of practice focused on people and their relationship to the land.
