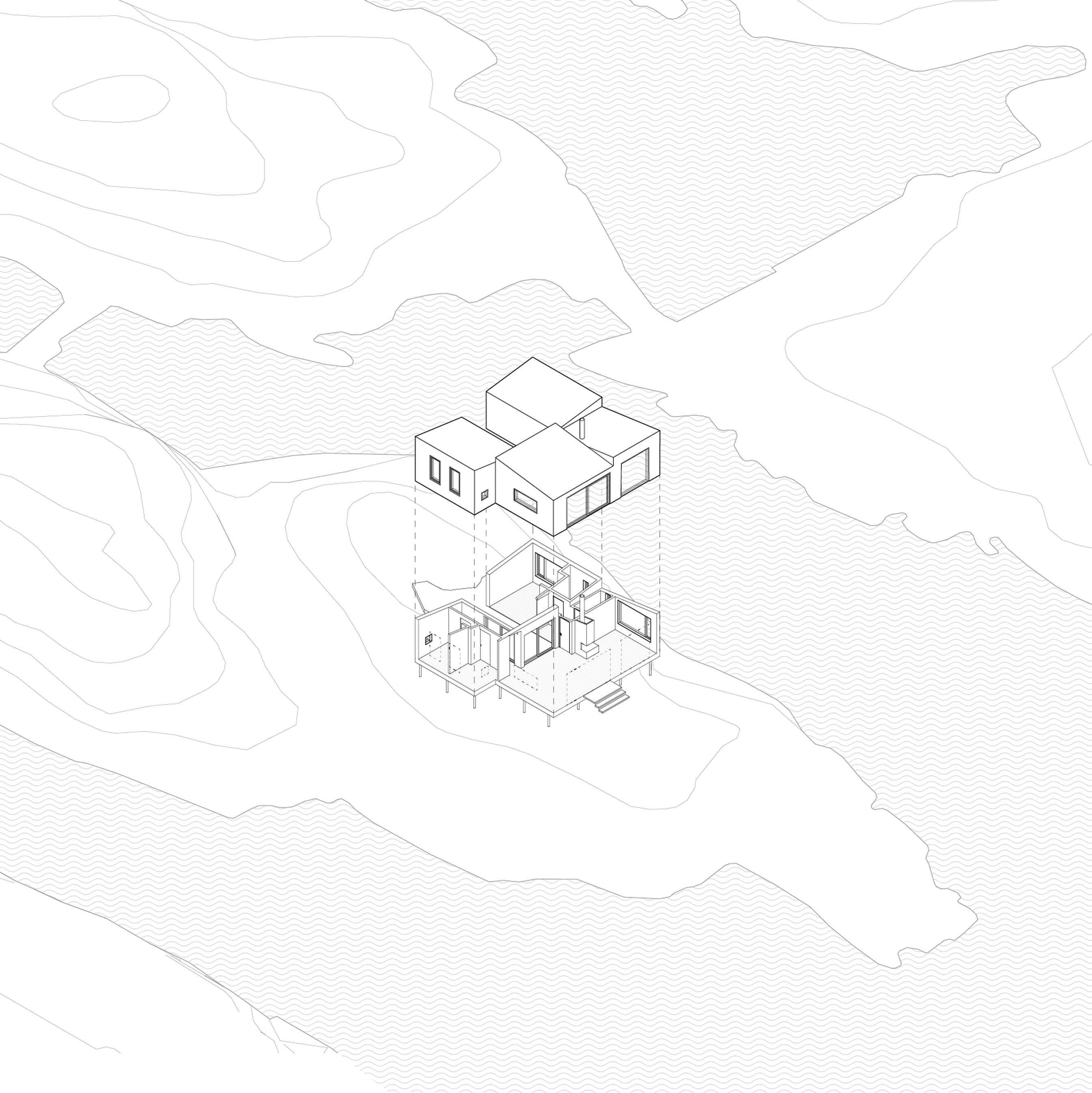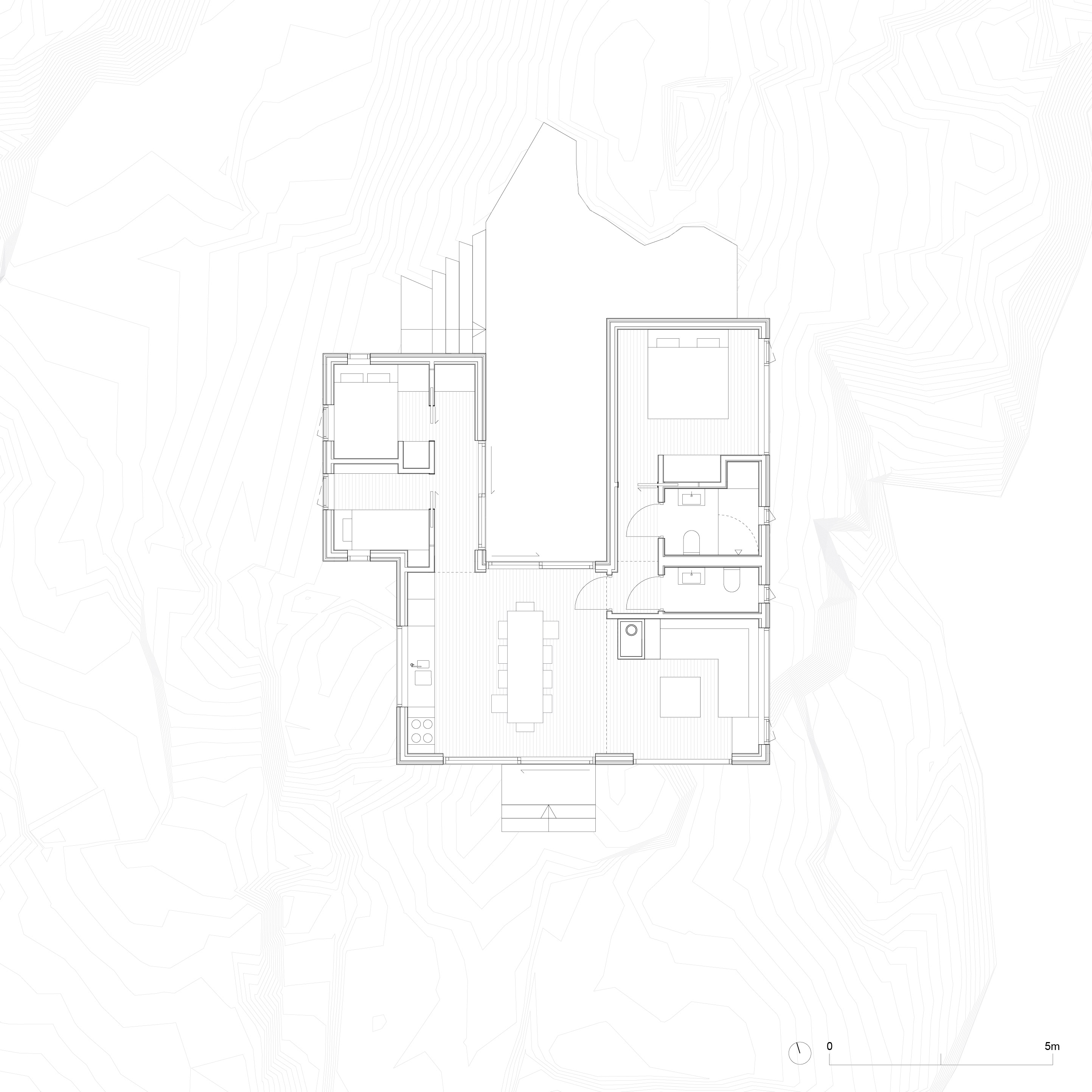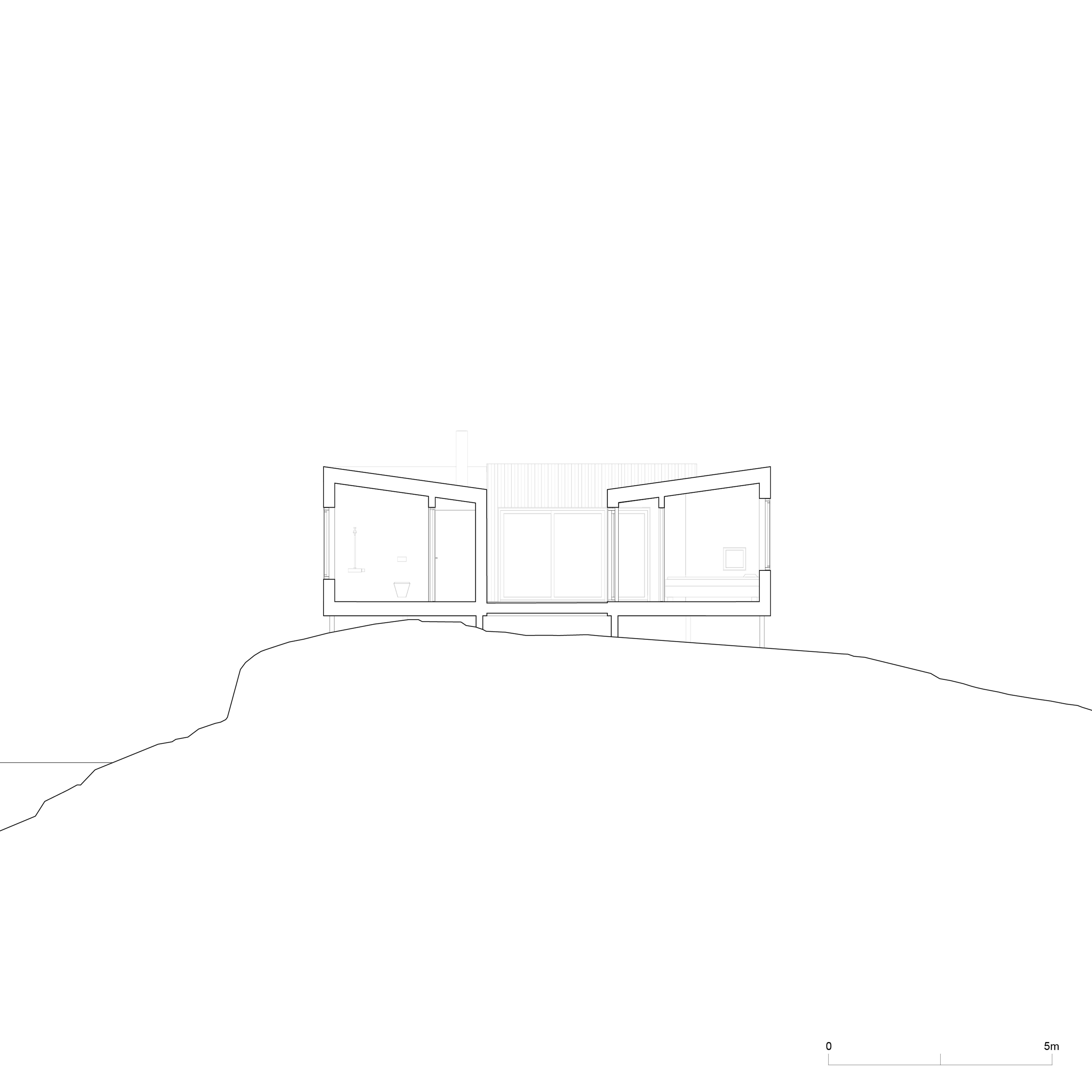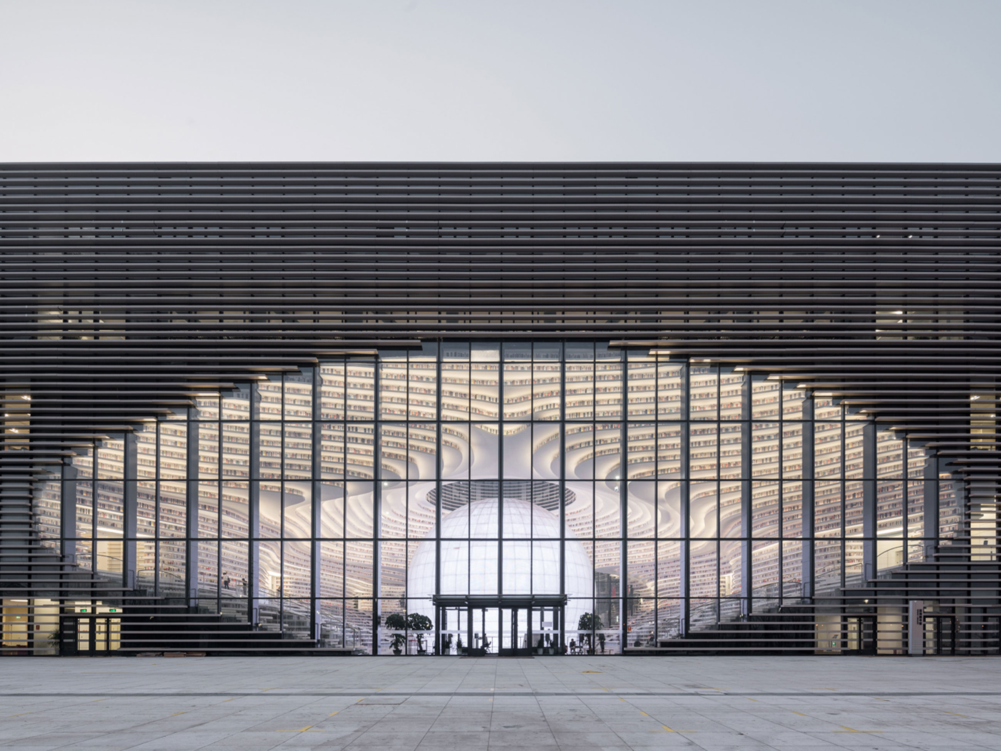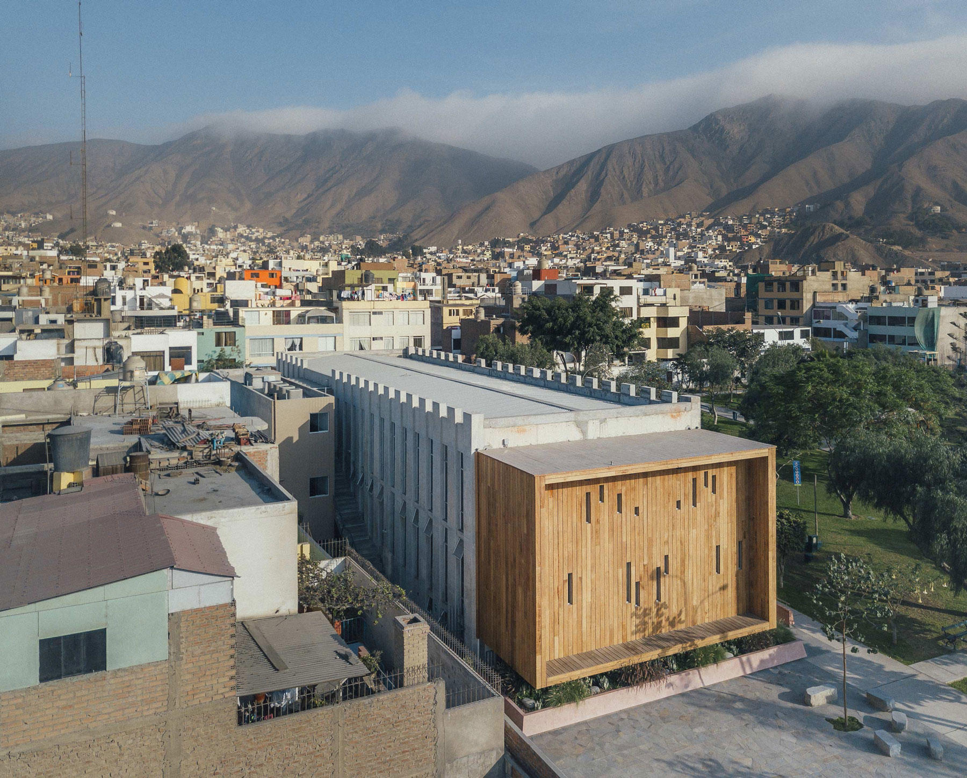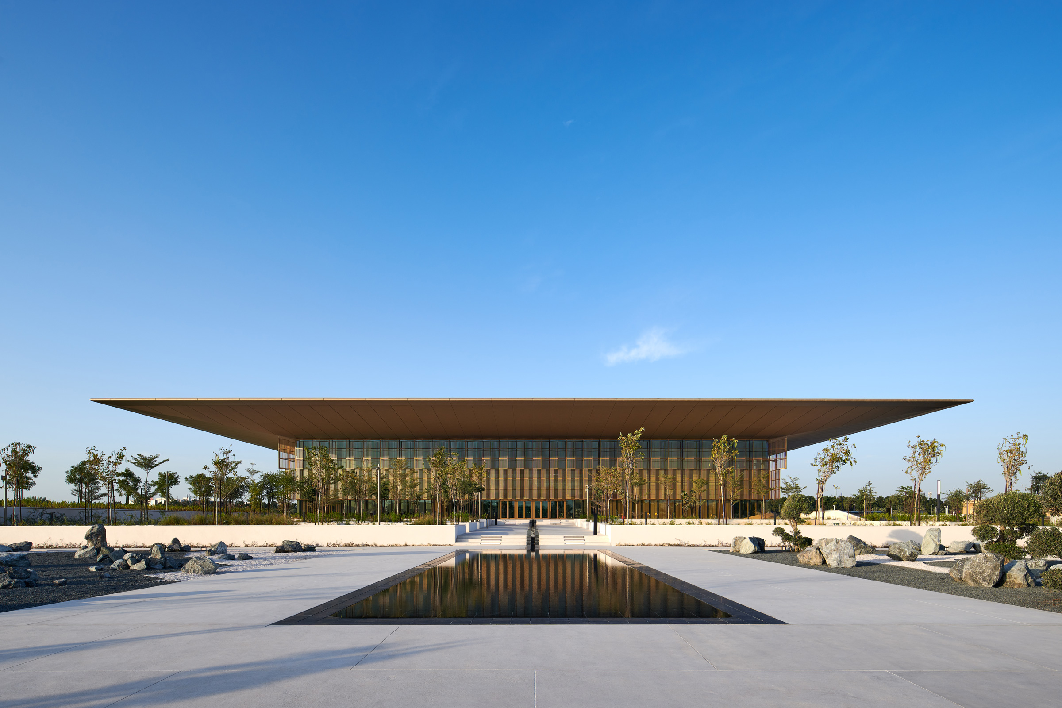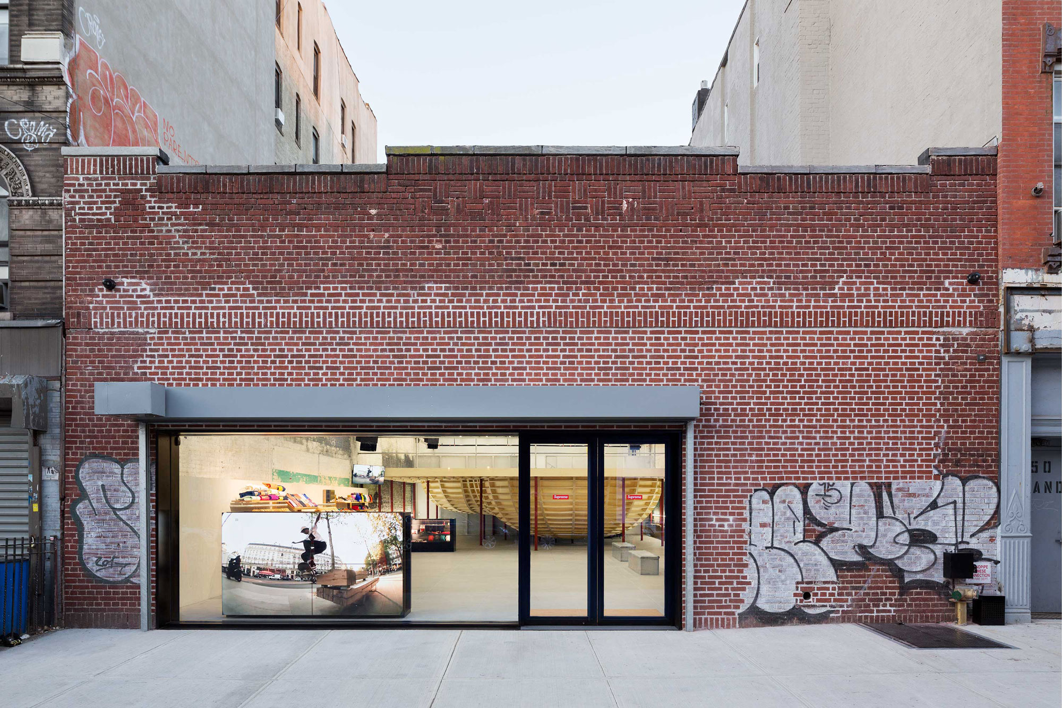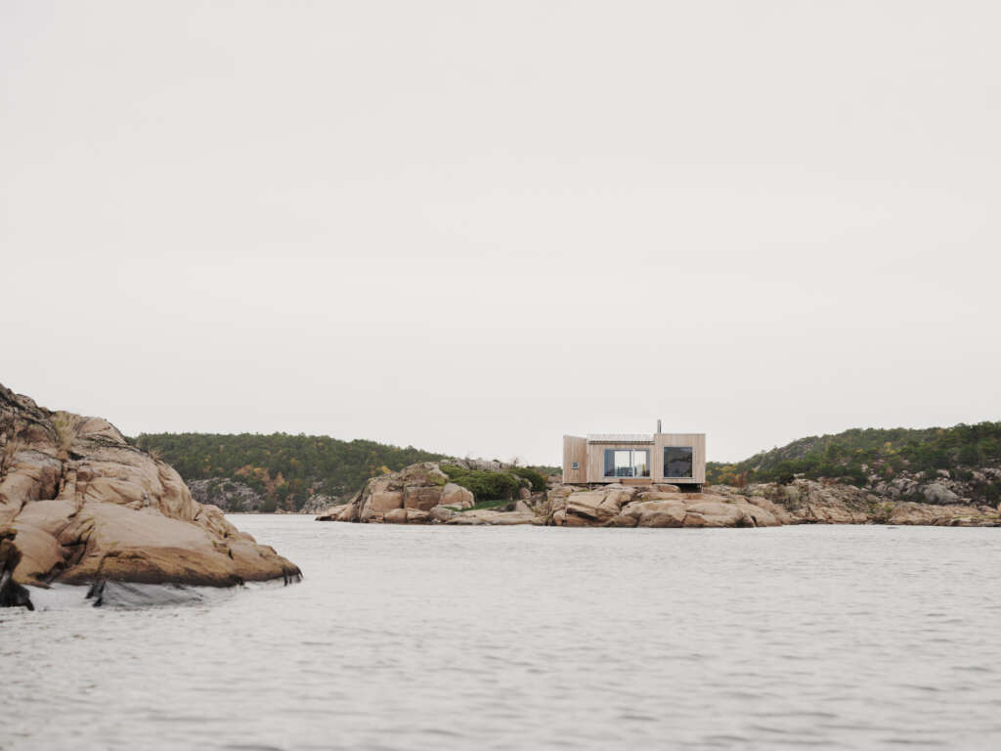
Kjerringholmen
Architect: Line Solgaard Arkitekter AS
Location: Hvaler, Norway
Type: Cabin
Year: 2022
Photographs: Einar Aslaksen
The following description is courtesy of the architects. Line Solgaard’s latest cabin-project “Kjerringholmen” lies on a small island, in Hvaler, Norway. The clients bought this small private island on which to build a holiday home. The cabin demonstrates the idea that large houses don’t necessarily mean more quality of life. In just 63 square meters, with smart planning, it still has plenty of usable space.
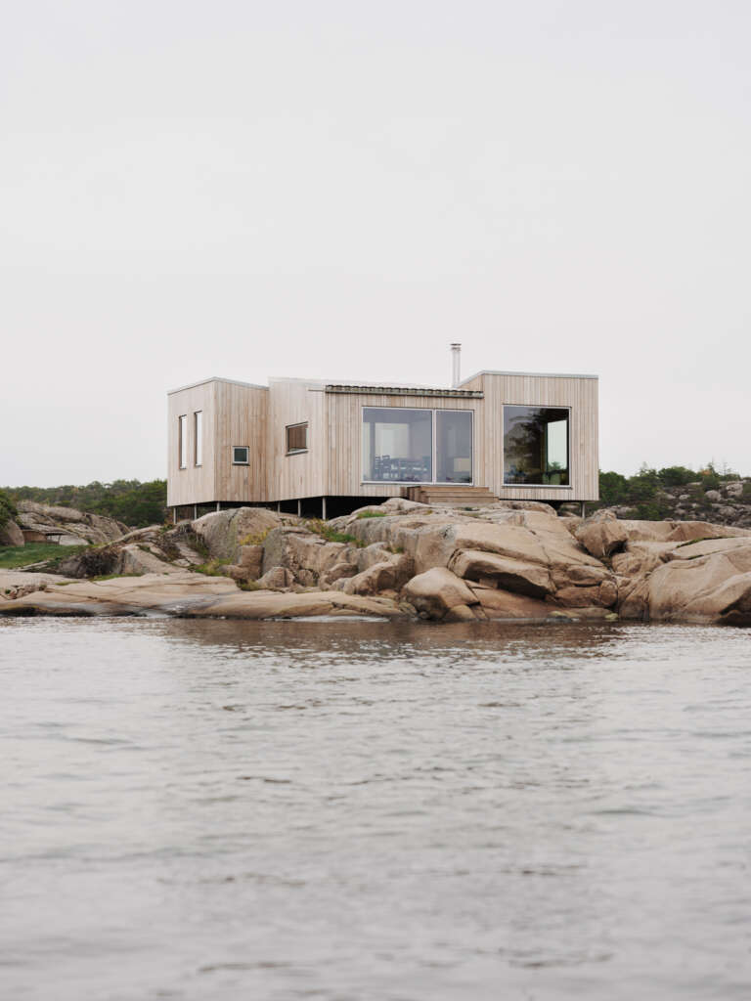
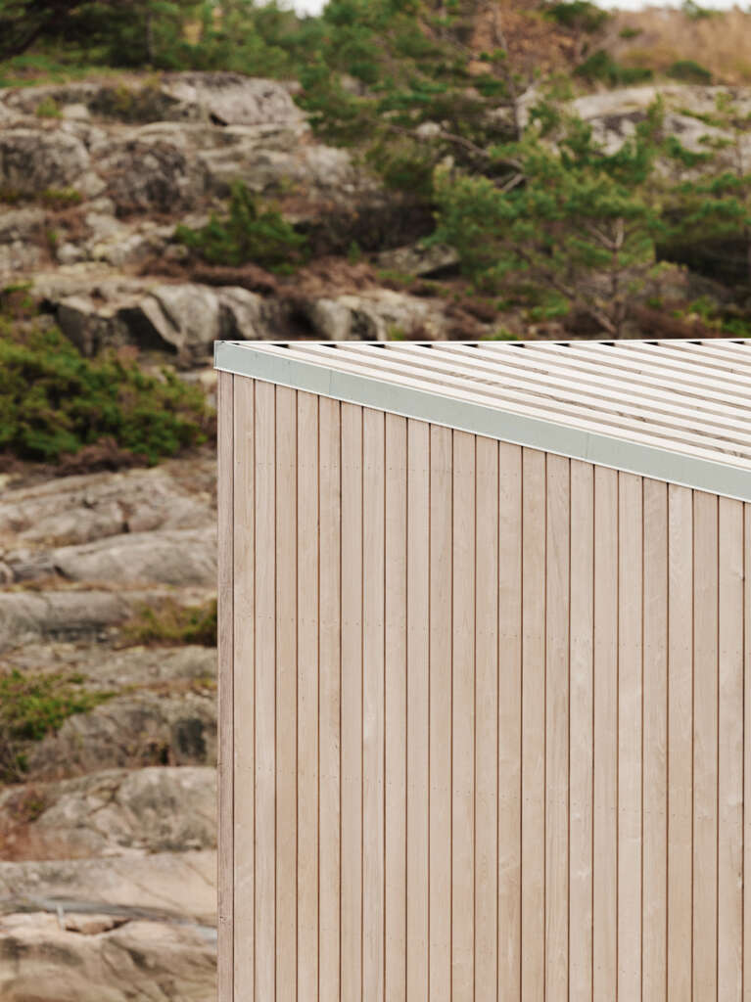
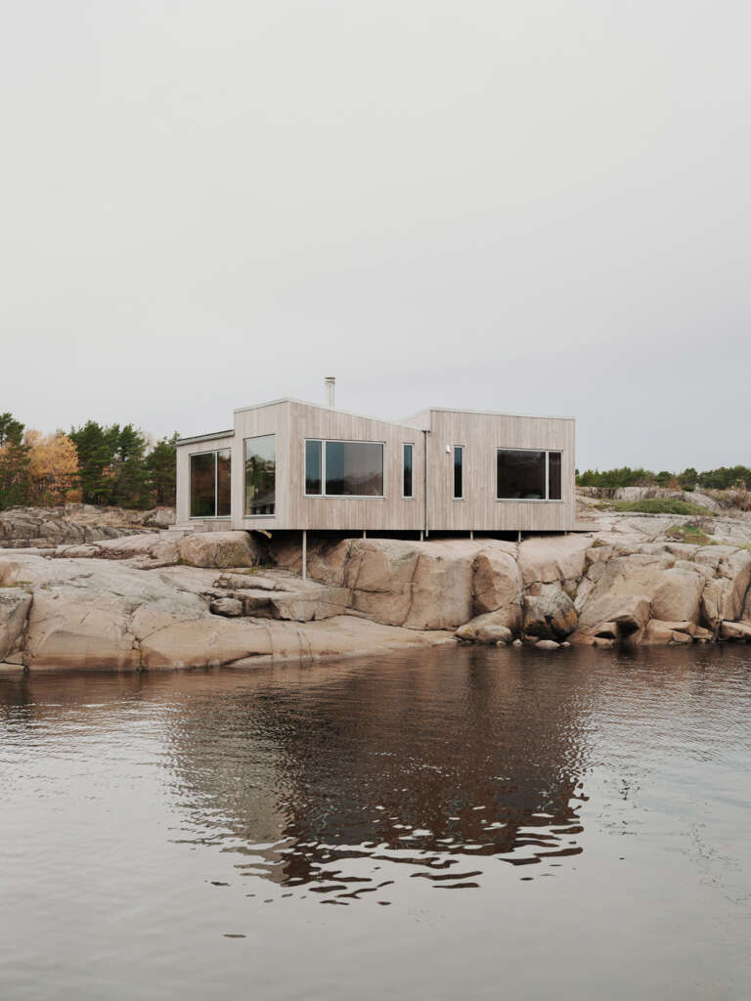
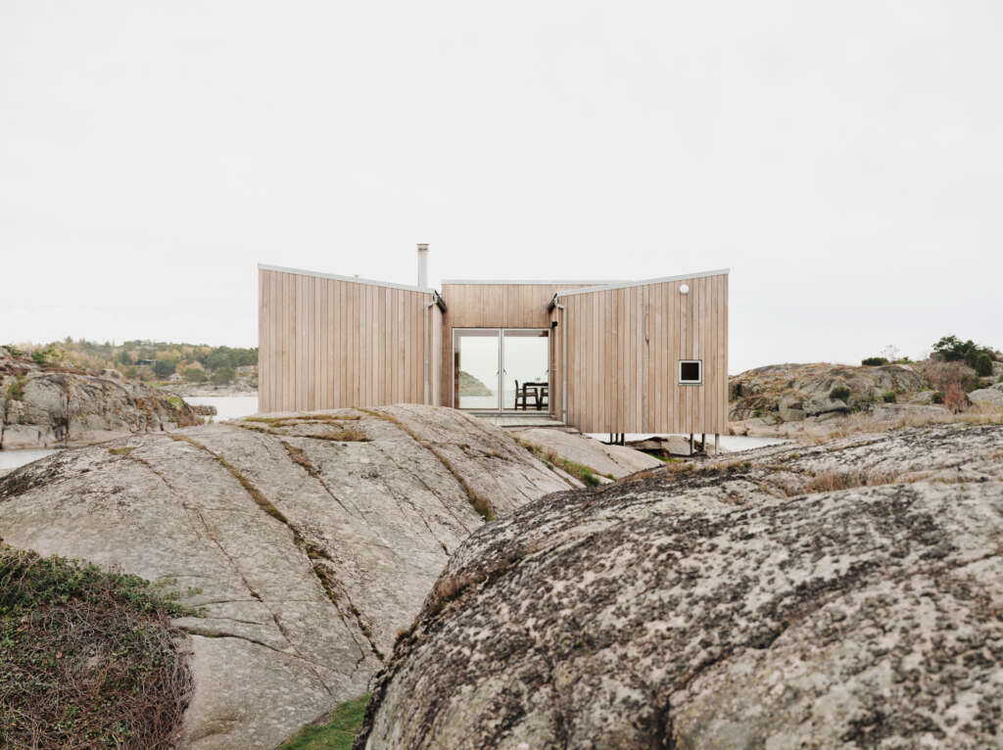
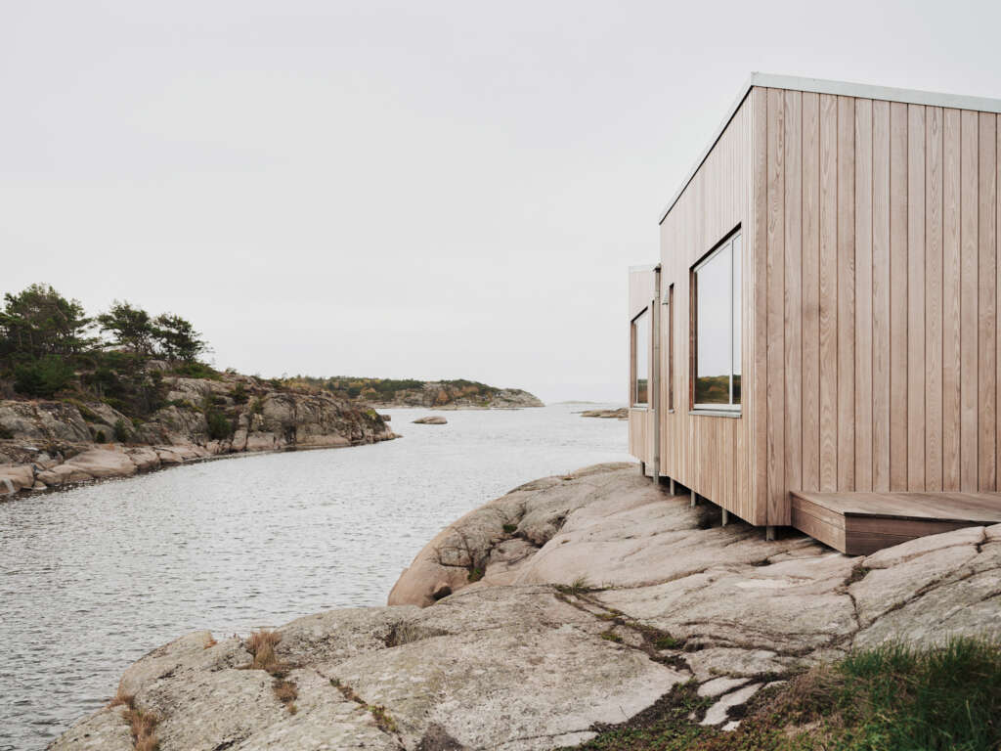
The construction stands on steel pillars to disturb as little the landscape as possible, taking it as the extension of the indoor space – for example, thanks to a beautiful outdoor area. This approach of “build smaller, build smart”, treating nature with respect, keeping the ecological footprint as small as possible is a natural Norwegian mindset, as we like to spend time in Nature, in the outdoor, to roam.
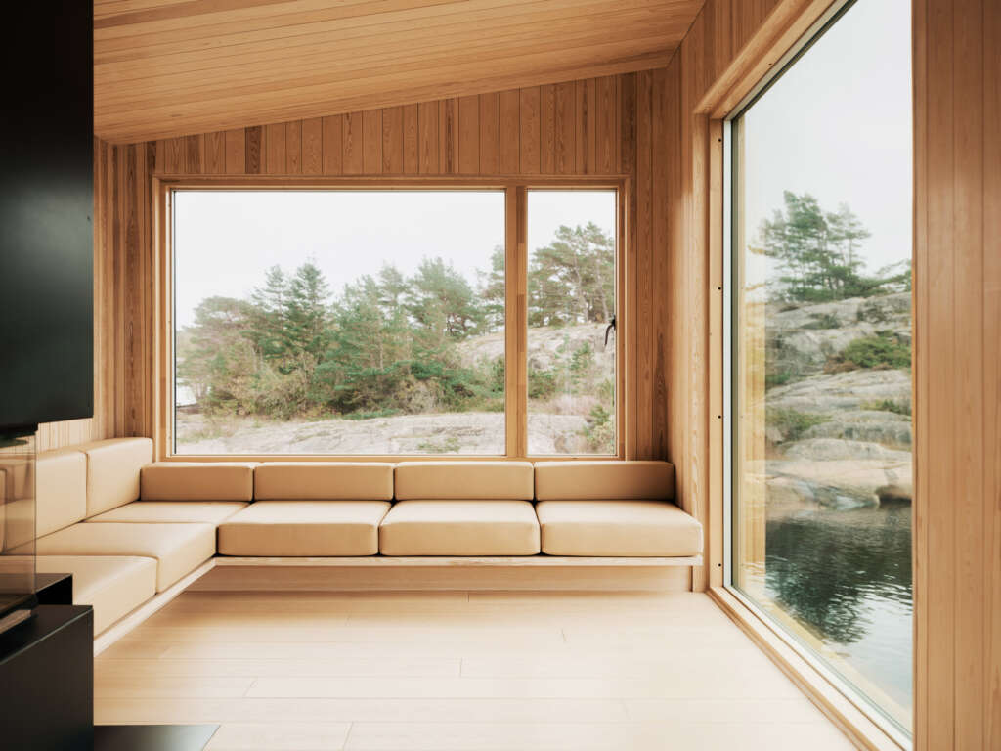
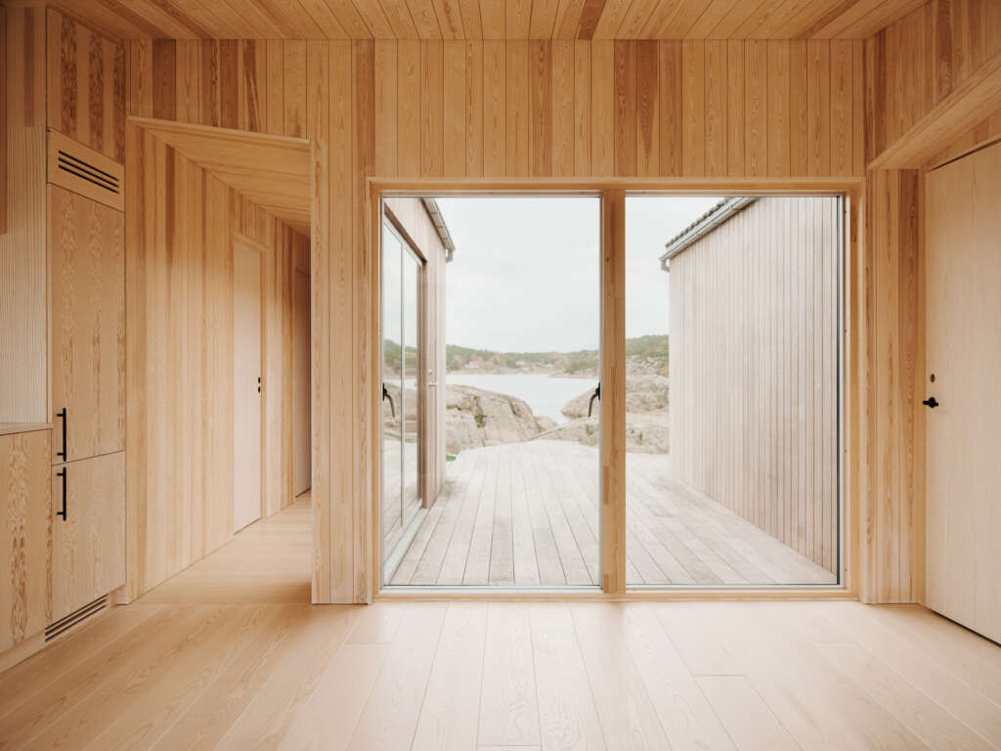
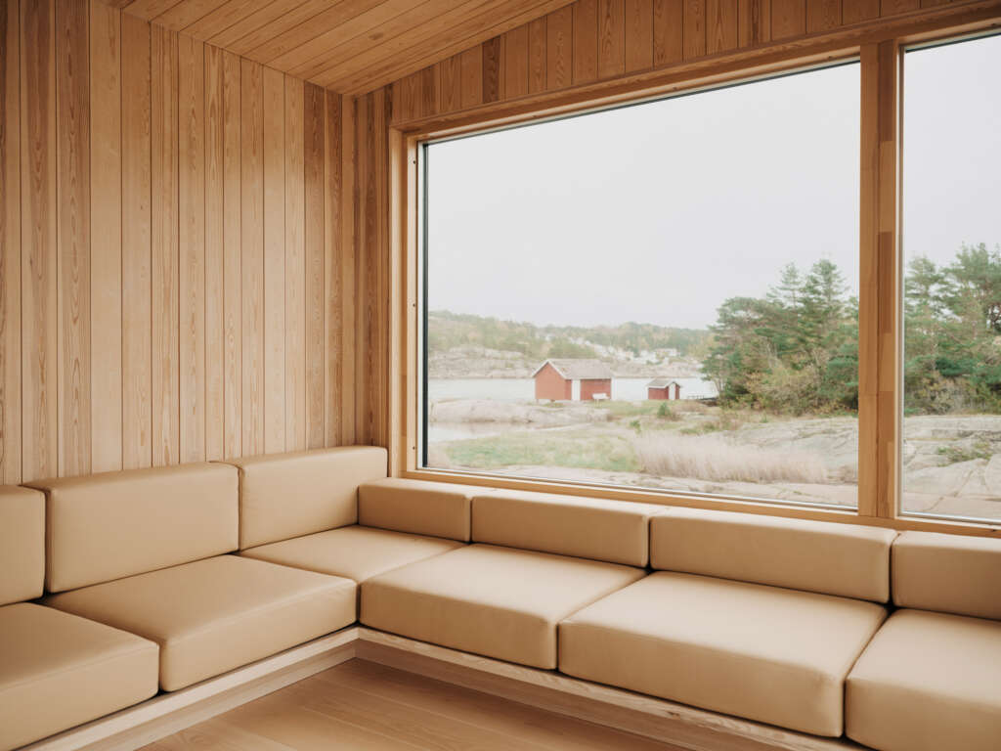
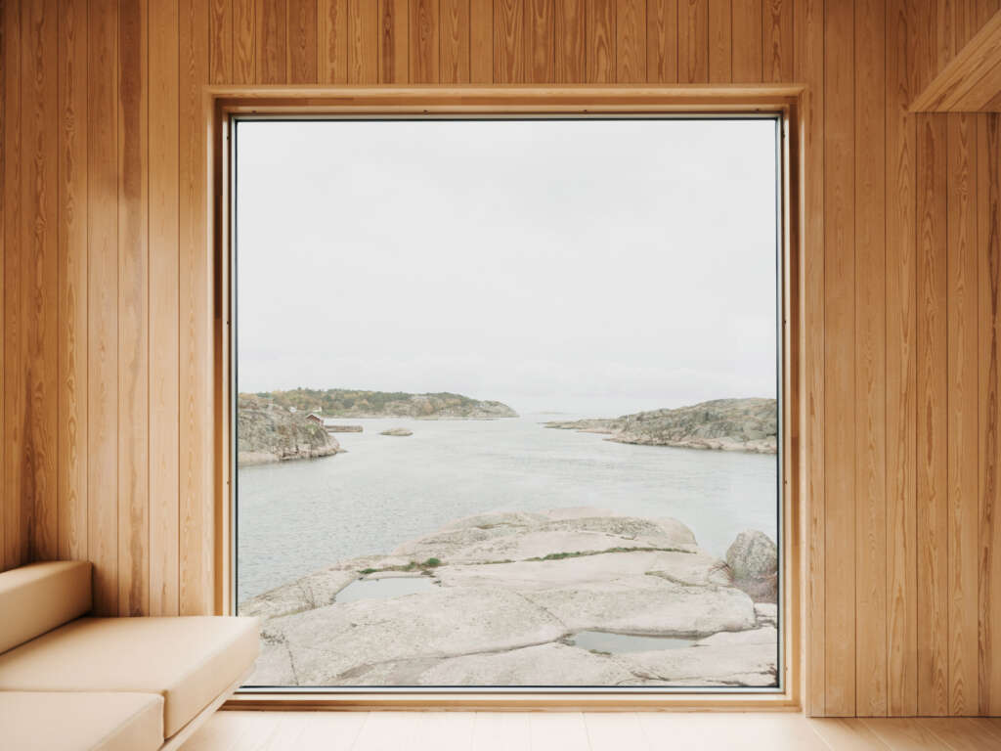
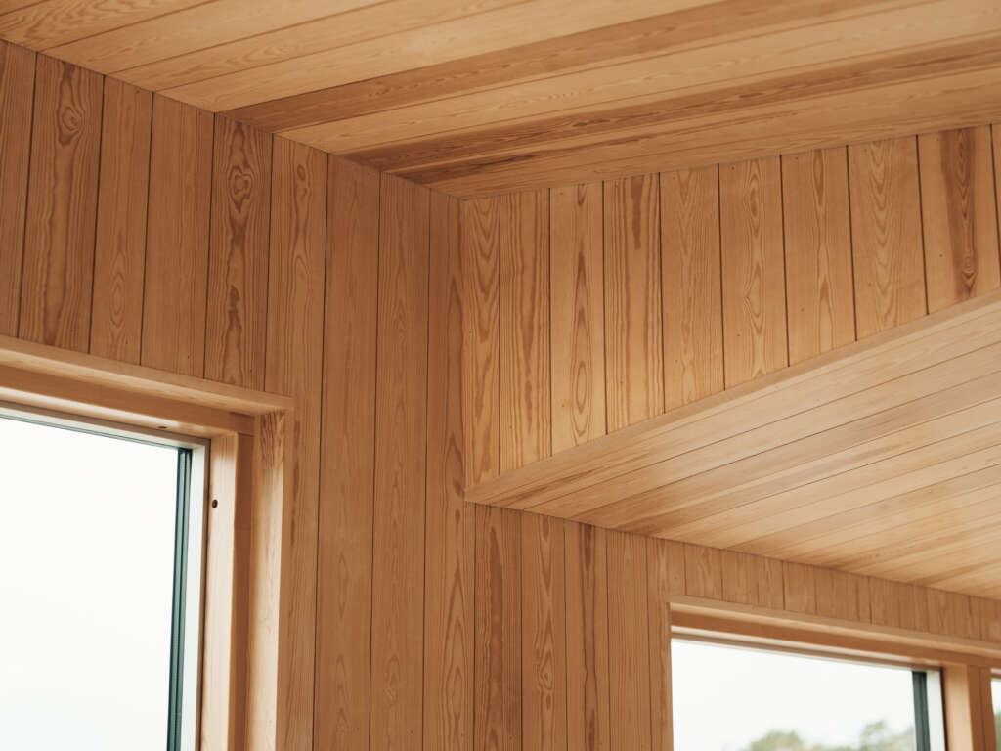
Building near water means developing a responsible understanding of the environment. The reward is an individual spectacle of nature at different times of the year. The house appeal to all the senses. And it is the attention to detail that makes them special. The philosophy of working with nature instead of against it.
It is a small, detailed, cozy and efficient wooden cabin, intended to work together with the outside through an emphasis on the connection between exterior and interior, views and bay windows.
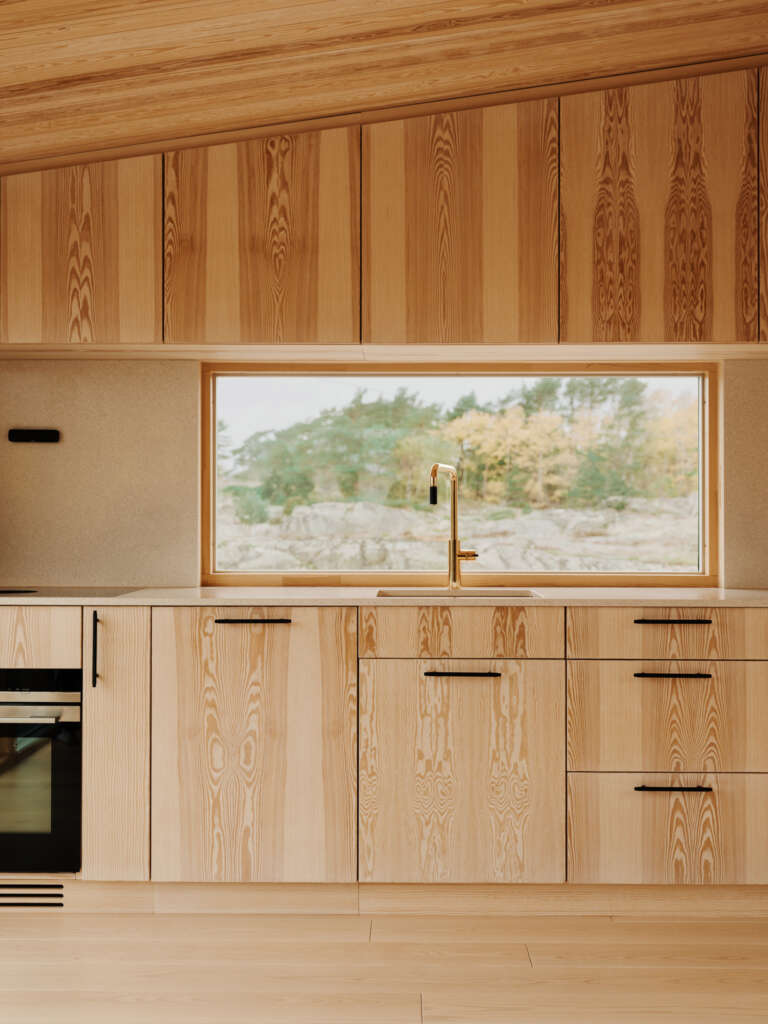
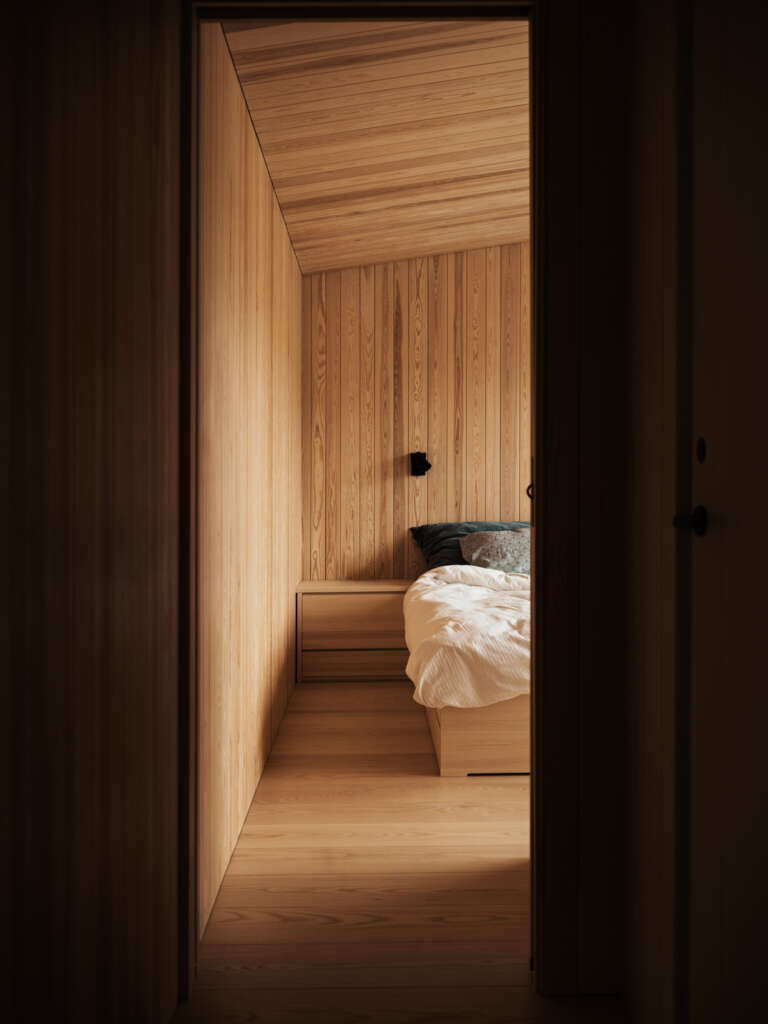
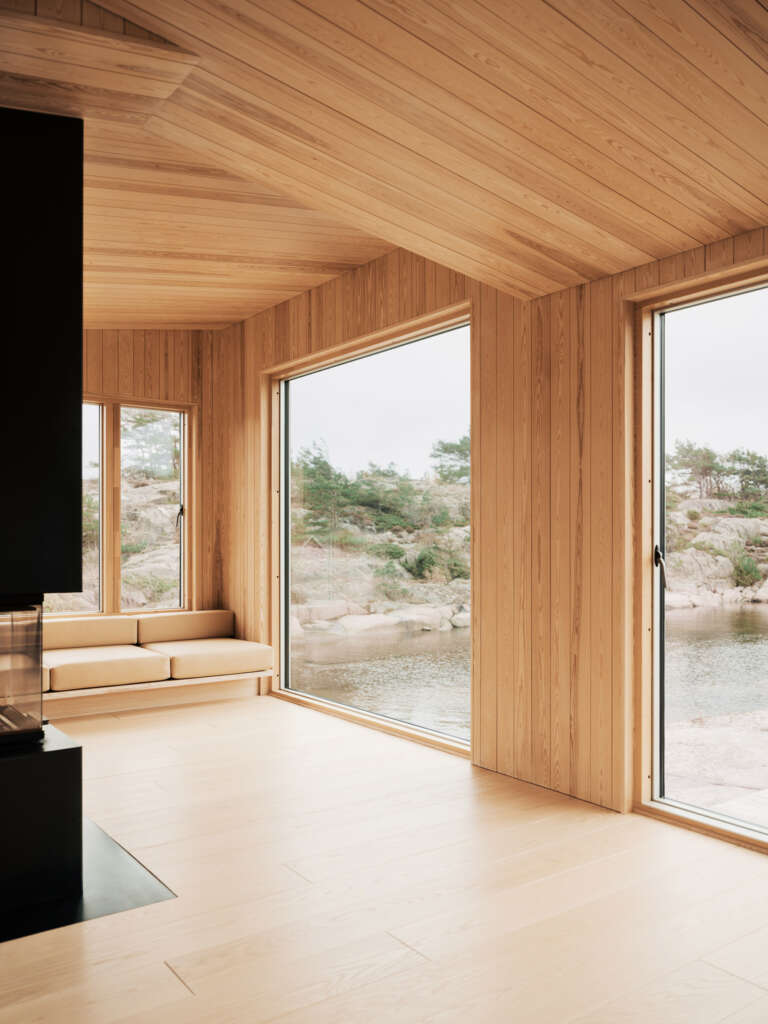
Drawings
