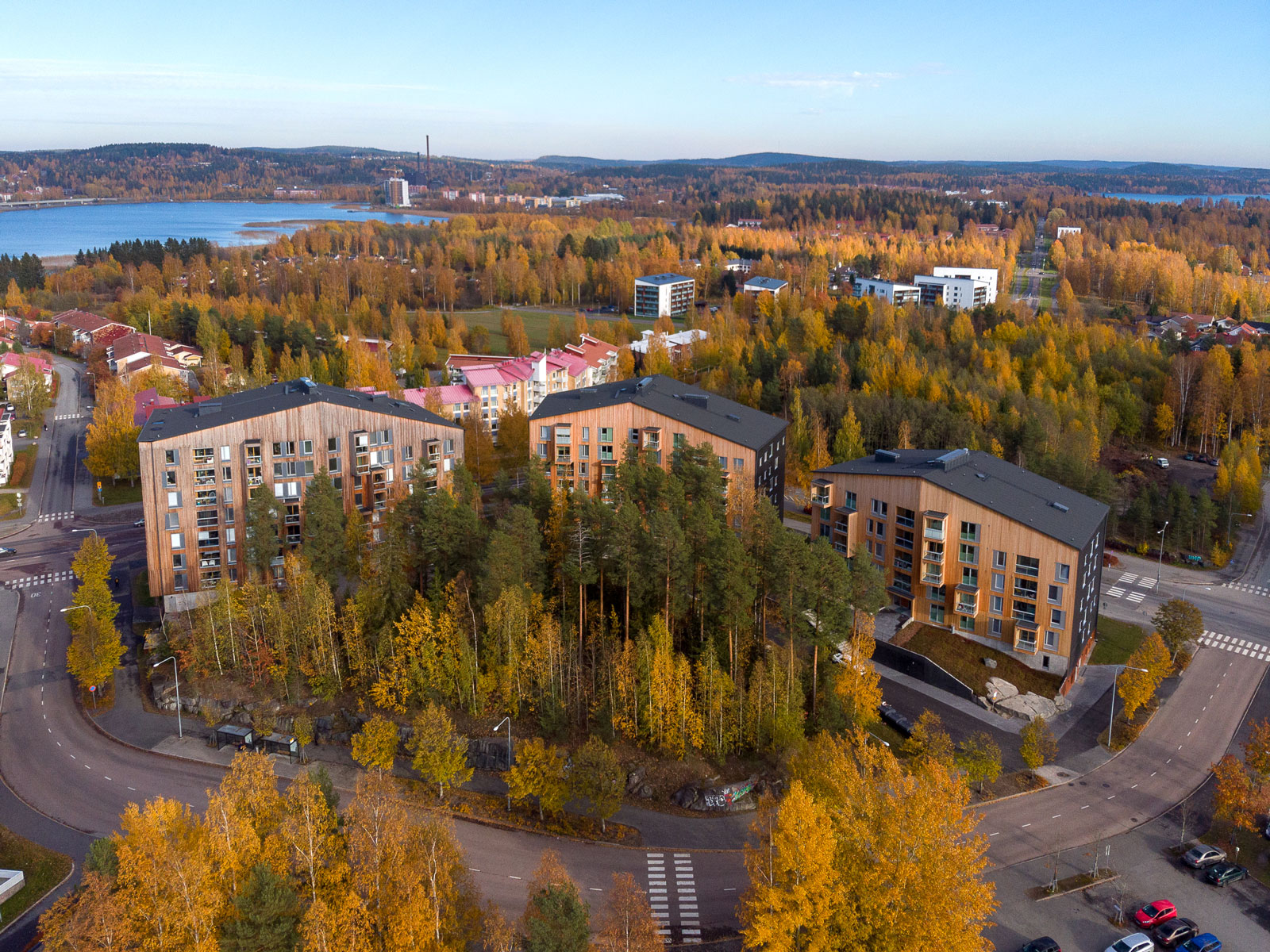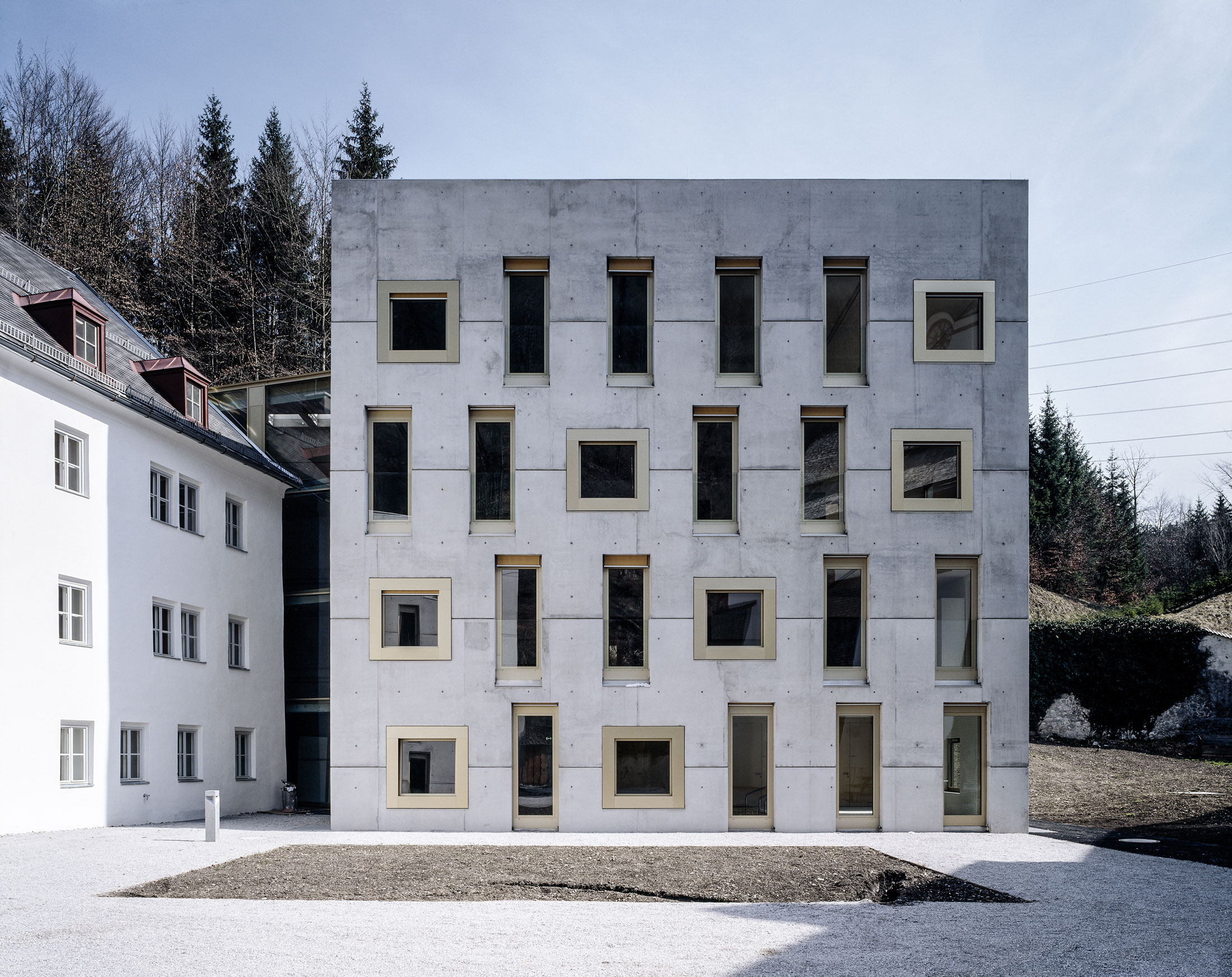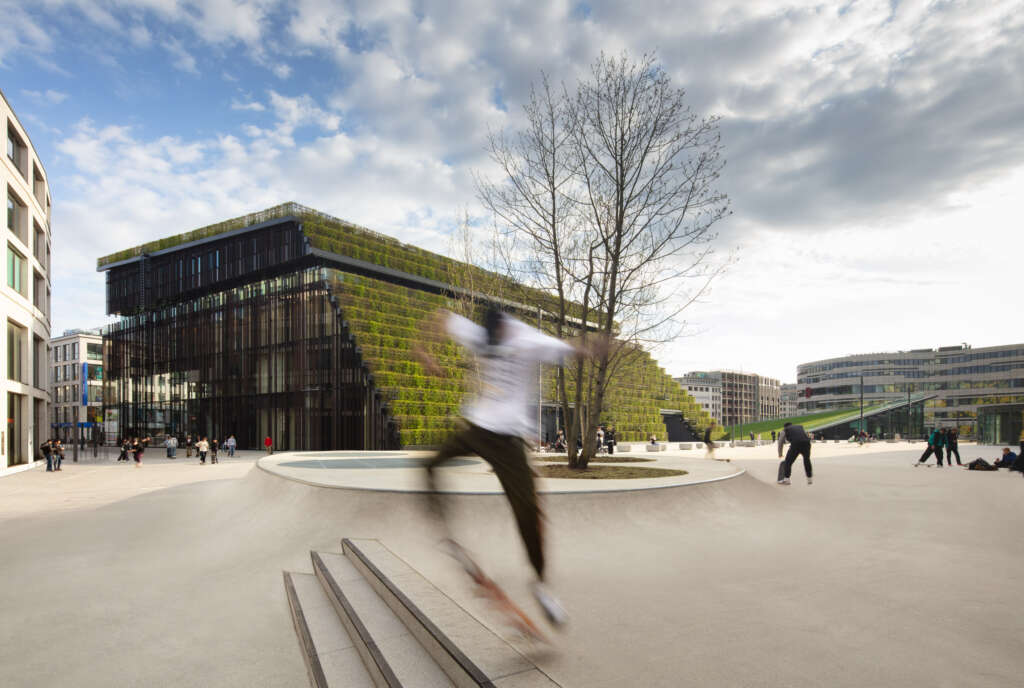
Kö-Bogen II
Architect: ingenhoven associates
Location: Düsseldorf, Germany
Type: Retail, Restaurant, Office
Year: 2020
Images: ingenhoven associates / HGEsch
Never before has there been a green facade the size of that at Kö-Bogen II. This pilot project demonstrates a future-forward strategy for cities to mitigate effects of climate change such as increasing heat waves in summer. The hedges improve the city’s microclimate: they reduce the urban heat island effect, close the gap in the water cycle by storing rainwater, bind carbon dioxide and dust, absorb noise, support biodiversity, and strengthen people’s general wellbeing.
The following description is courtesy of the architects. To ensure that the hornbeam hedges thrive over the long term as an integral part of the building, ingenhoven associates developed, among other things, a comprehensive concept for the construction, care, and maintenance of the planting system in close cooperation with the phytotechnologist Prof. Dr. Strauch from Beuth University of Applied Sciences in Berlin. Under the urban development agreement, the investor was obliged to assume responsibility for the green facade for 99 years.
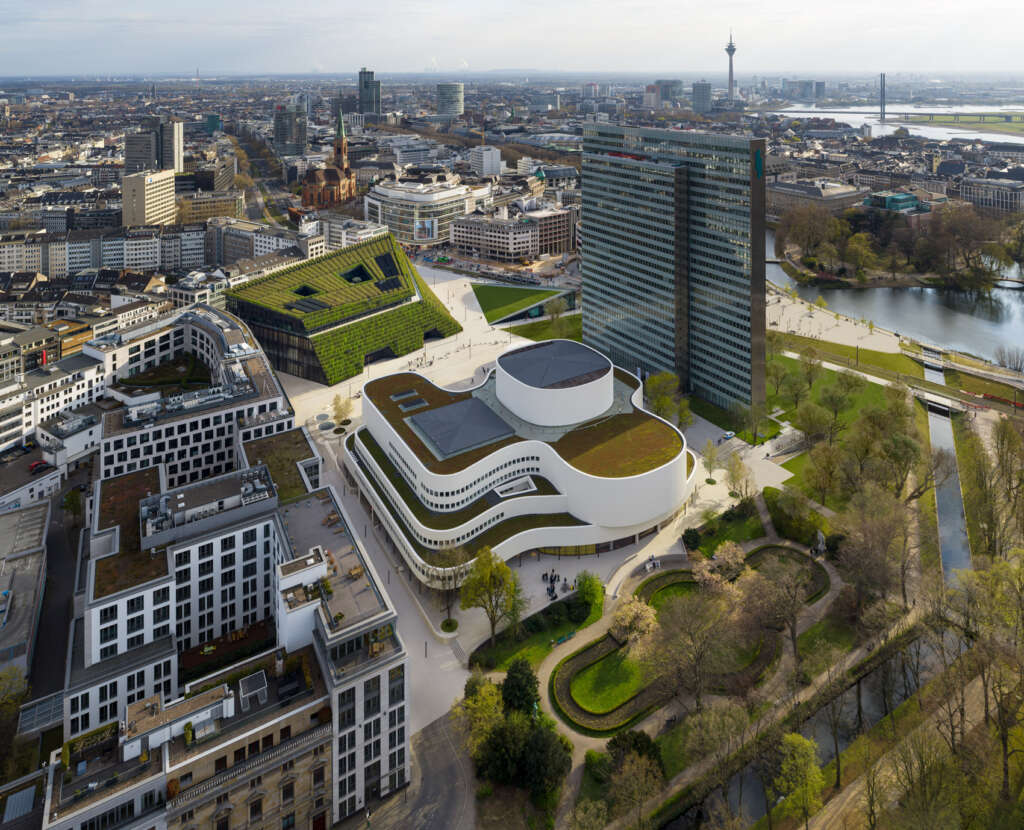
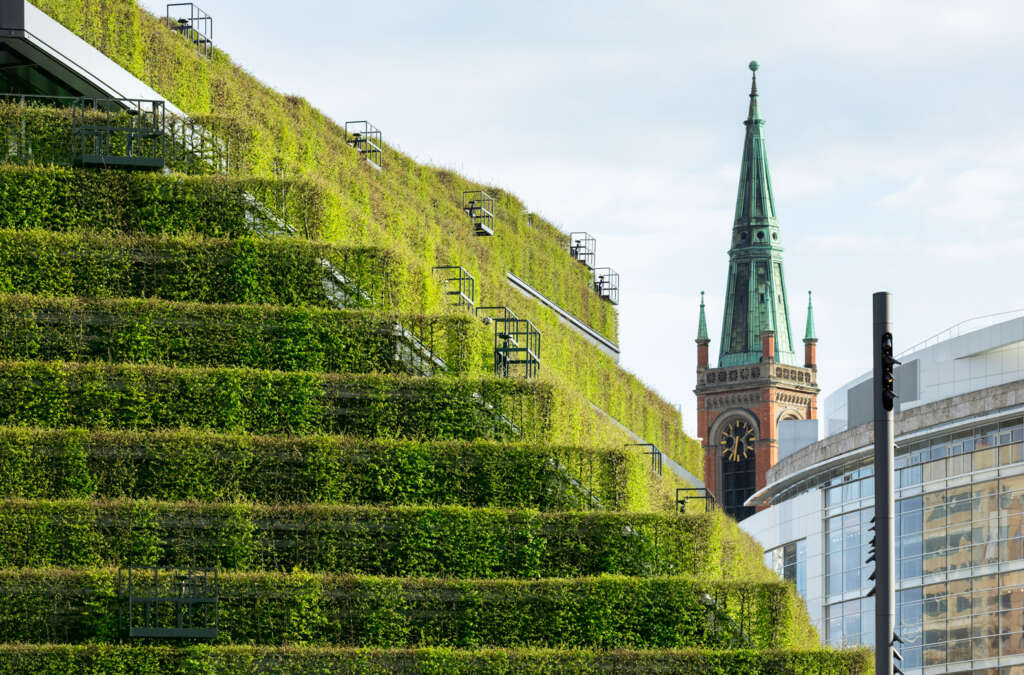
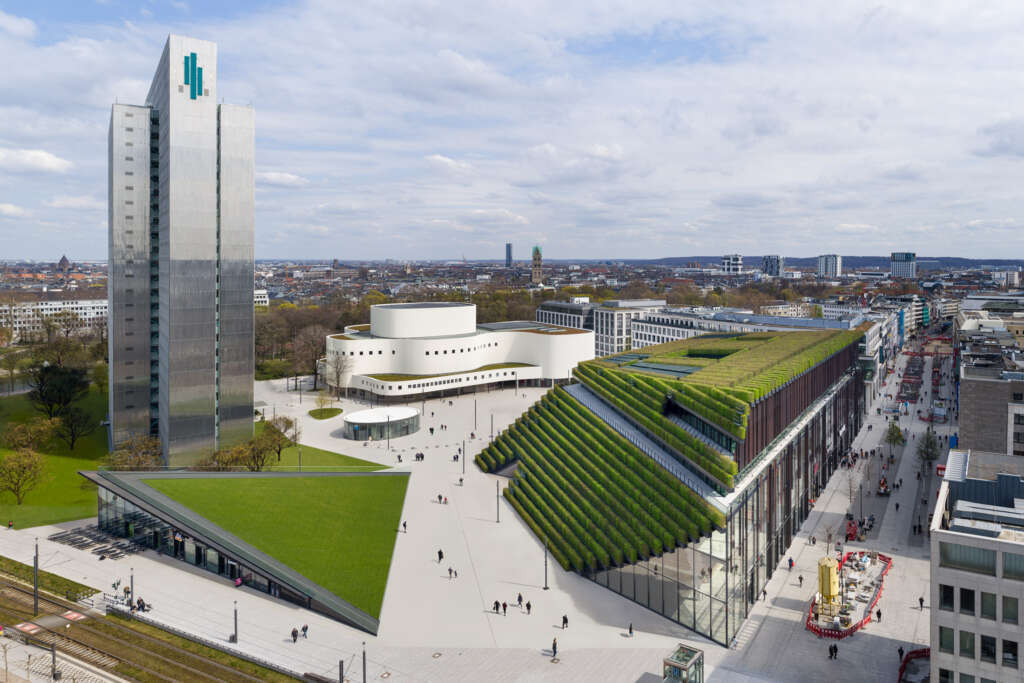
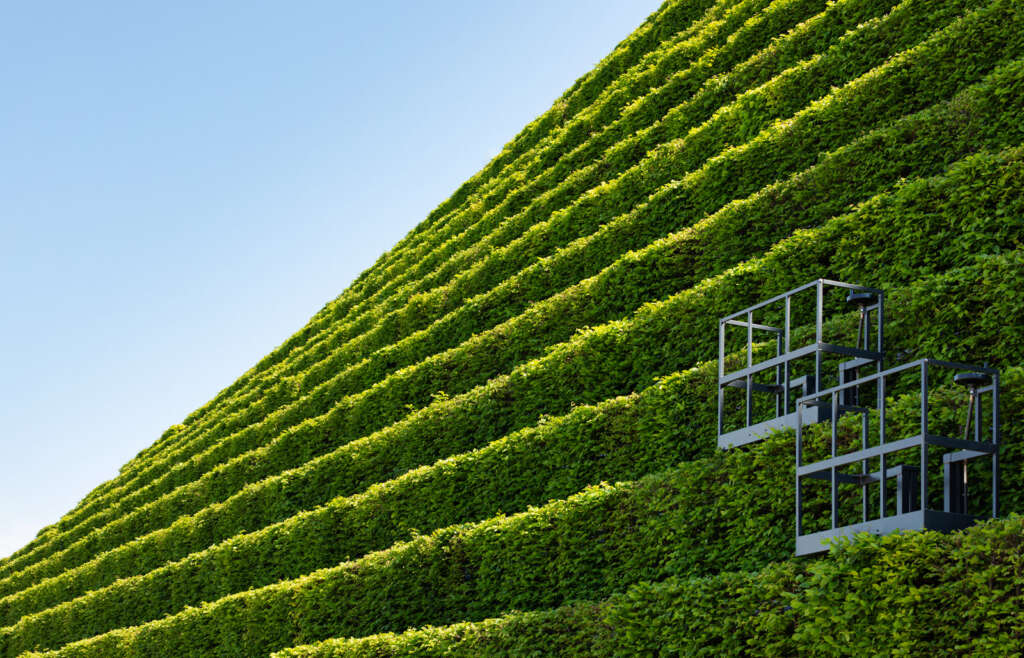
Eight kilometres of hornbeam hedges – construction and maintenance of the green facade system
The system’s basic framework is defined by the cubature of the building, which was developed from the urban context, local environmental conditions [climatic factors such as temperature, precipitation, wind, solar radiation, etc.], as well as the needs of the plants. Hornbeams were selected on the basis of several criteria. In terms of design, the hedges were to change in appearance during the course of the year. In spring the hornbeams glisten with their fresh, light green leaves, which deepen in colour to a rich, dark green in summer, then to golden brown in autumn. To withstand the winter, the plants were to be deciduous, not evergreen; plants without active foliage in winter require a minimal amount of water during that time, which significantly reduces the risk of drought damage. The plants were to be indigenous, non-toxic, easy to maintain, resistant to pests and wind, and not penetrate the facade construction. Given all these criteria, many plants were excluded: boxwood is susceptible to pests, holly and cherry laurel are toxic, while grape vines, hydrangea, and field maple are not deciduous. Carpinus betulus – the hornbeam – meets all the requirements.
Starting in 2016, the hornbeams were grown at a tree nursery – 35,000 plants, which when lined up would form a hedge eight kilometres long. When the plants were delivered to the construction site in late autumn 2019, they were already 1.30 metres high with fully developed roots. Now on the roof they are growing “conventionally” in plant beds. On the north and west facades they continue to grow in the containers in which they were raised at the nursery. These primary containers have been inserted into supporting containers, which are attached horizontally to a structure mounted in front of the facade. With a few exceptions, the approx. 520 containers each measure 4 metres long, 0.55 metres high, and 0.49 metres deep, and are equipped with two drainage pipes each. All of the irrigation and drainage pipes were integrated directly into the supporting structure.
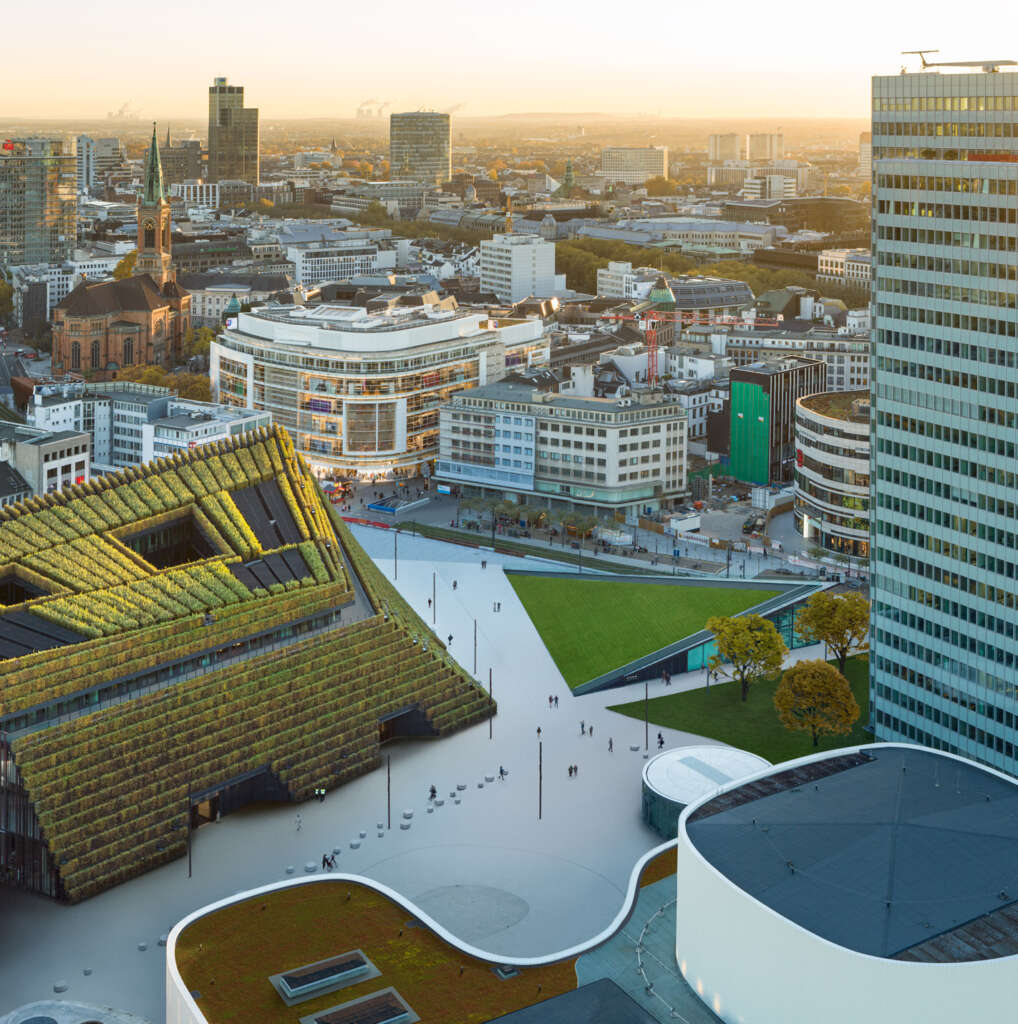
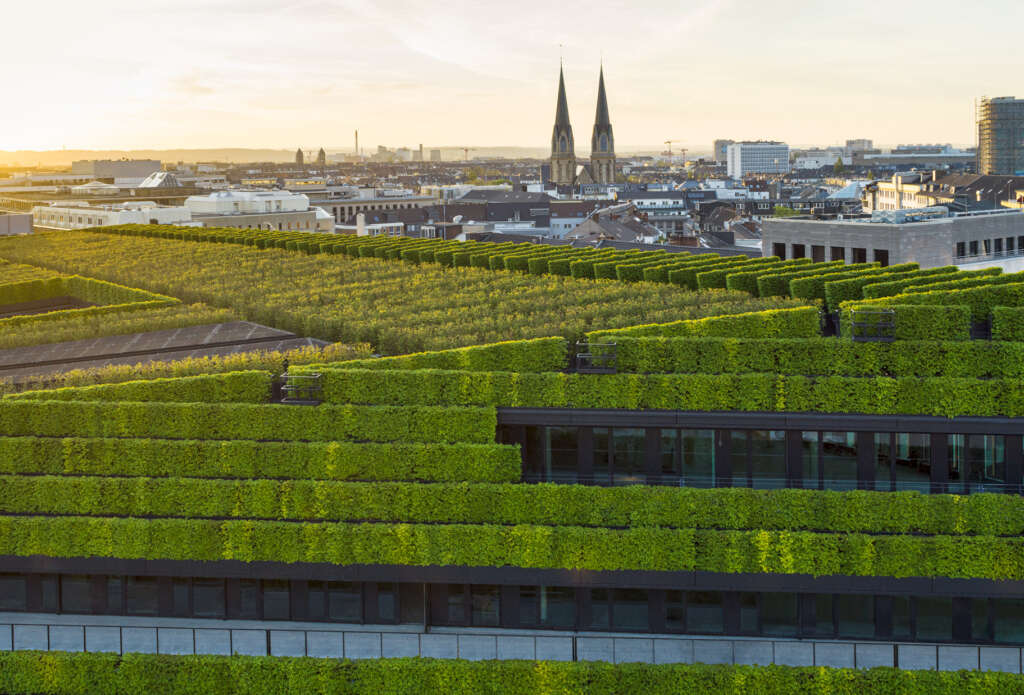
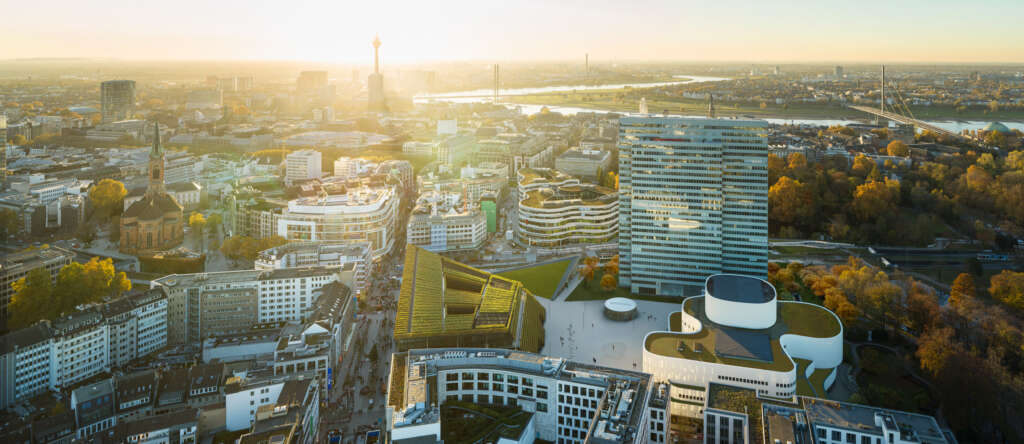
Since disruptions in water balance pose the greatest danger to plants in the urban environment, a detailed irrigation and drainage concept was developed. The hedges are mainly watered with rainwater. Rainwater is collected in a special layer above the base of each planter; in the case of strong rainfall the excess water drains off into cisterns. A need-based irrigation system was installed for the hedges’ growth period, when
rainwater is insufficient. Since the different segments of the facade are exposed to varying degrees of sun, wind, etc., the drip irrigation system was divided into separate sectors. Among other things, sensors measure the moisture of the mineral substrate. Water quantity and the watering interval are constantly adapted to the needs of the hornbeams. The irrigation system is used to supply a water-soluble mineral fertilizer to the plants as needed, ensuring their optimal development.
Monitoring the system over the next two years is essential in order to obtain detailed data for the long-term operation and maintenance of the facade – a learning process for all parties involved. Walkways integrated into the facade ensure that the plants are fully accessible. The hedges will be manually trimmed three times a year [this may eventually be reduced to twice a year] using standard, battery-powered hedge trimmers. To do so, gardeners stand in metal baskets, which are pushed by hand along rails attached to the facade. This low-tech solution was intentionally chosen. The trimmings then either slide down the roof pitch or are swept down by a blower, and then collected. A branch shredder was also installed on the roof to keep the hedges in shape.
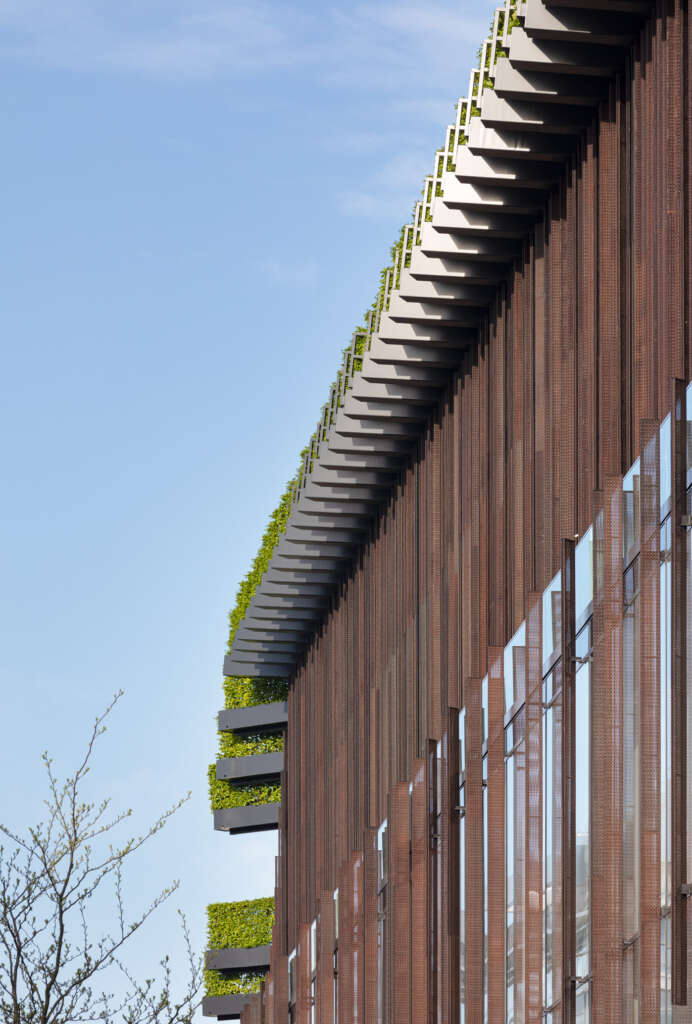
Improvement of the city’s microclimate – reducing the urban heat island effect and retaining rainwater
With its expansive green facade, Kö-Bogen II acts as a largescale energy converter. Especially in summer, conventional mineral or bituminous surfaces heat up considerably, store part of the heat absorbed, and release it over a longer period of time, for example at night. This causes our inner cities to warm up more and more – this is referred to as an urban heat island effect. On the other hand, layers of foliage [assuming that the plants have a proper water balance] are always somewhat cooler than, or as warm as, the air temperature. This is because 40 to 50 percent of the solar radiation intercepted by the vegetation is “converted” into water vapor – the heat causes moisture to evaporate from the plants. This results in a
cooling effect, instead of a temperature-raising effect. Kö-Bogen II harnesses this phenomenon to counteract the urban heat island effect.
The second essential effect of the green facade system, particularly the roof, is rainwater retention. Even during heavy rainfall, rainwater is initially collected. Only excess amounts, which the plants and containers can no longer hold, then drain off. In many urban areas, the water cycle is interrupted by sealed surfaces; however at Kö-Bogen II, the gap in the water cycle is closed. This is a natural way of preventing an overload of the urban sewerage system.
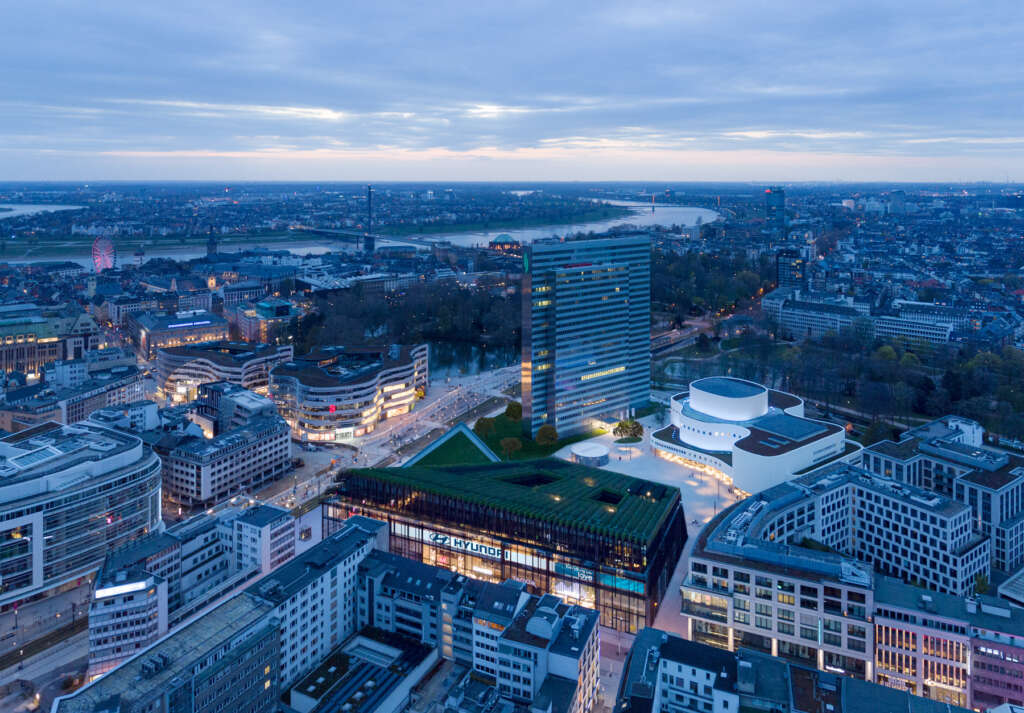
Project Details
- Client:
- Düsseldorf Schadowstraße 50/52 GmbH & Co. KG;
- CENTRUM Projektentwicklung GmbH, Düsseldorf; B&L Group, Hamburg
- Architect: ingenhoven associates, Düsseldorf
- Team ingenhoven associates: Christoph Ingenhoven, Peter Jan van Ouwerkerk, Cem Uzman, Mehmet Congara, Ben Dieckmann, Patrick Esser,Vanessa Garcia Carnicero, Yulia Grantovskikh, Tomoko Goi, Olga Hartmann, Jakob Hense, Melike Islek, Fabrice-Noel Köhler, Christian Monning, Daniel Pehl, Andres Pena Gomez, Peter Pistorius, Lukas Reichel, Jürgen Schreyer, Susana Somoza Parada, Jonas Unger, Nicolas Witsch, Dariusz Szczygielski, Stefan Boenicke, Thanh Dang
- Project management: AIP Bauregie GmbH, Düsseldorf
- Structural planning: Schüßler-Plan Ingenieurgesellschaft mbH, Düsseldorf
- Development plan: Heinz Jahnen Pflüger – Stadtplaner und Architekten Partnerschaft, Aachen
- Geotechnical consulting: ICG Düsseldorf GmbH & Co. KG
- Facade planning – green facades and green roofs:
- ingenhoven associates, Düsseldorf
- Werner Sobek AG, Stuttgart
- Phytotechnology – building greenery: Prof. Dr. Strauch, Beuth University of Applied Sciences Berlin, Department of Life Sciences and Technology
- Consultation on vegetation ecology: Prof. Dr. Reif, Albert Ludwigs University Freiburg, Chair of Site Classification and Vegetation Science
- Location: Gustaf-Gründgens-Platz 1, Düsseldorf, Germany
- Built: Construction period: 2017–2020
- Competition: International competition 2014, 1st prize
- GFA office building: 41,370 m²
- GFA underground parking garage: 23,000 m²


