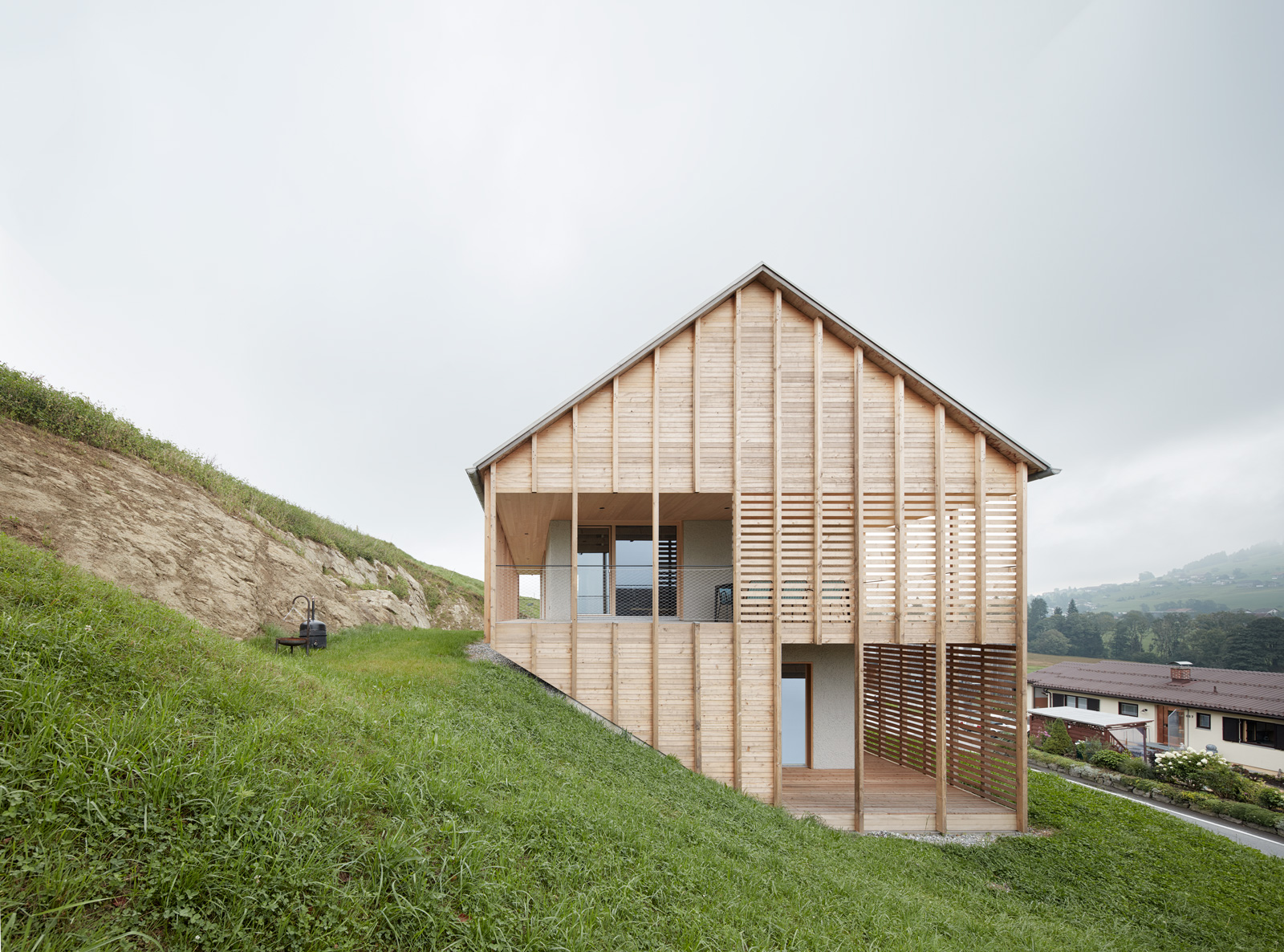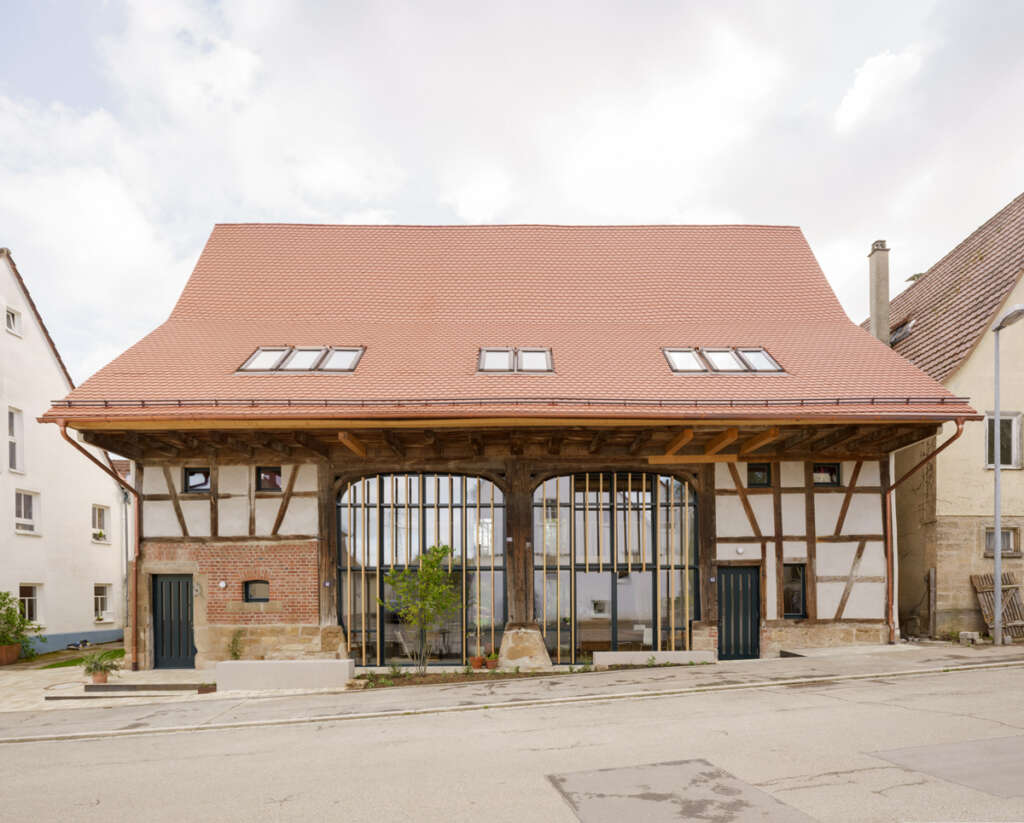
Doppelscheune
Architect: KO/OK Architektur BDA
Location: Tübingen, Germany
Type: Residential
Year: 2025
Photographs: Sebastian Schels
The following description is courtesy of the architects. In the southwest of the city of Tübingen lies the centre of Tübingen-Derendingen, which has historically evolved as a ribbon development. The centre of the village is currently, however, subject to change – the existing building stock is being renovated and/or repurposed while potential plots are being redensified or newly built on. Here, in the immediate vicinity of the church, the old school building, the historic bakehouse, and several historic agricultural buildings, stands a listed barn erected in 1806 which sits right next to the road with its two large threshing floor doors and two stable areas.
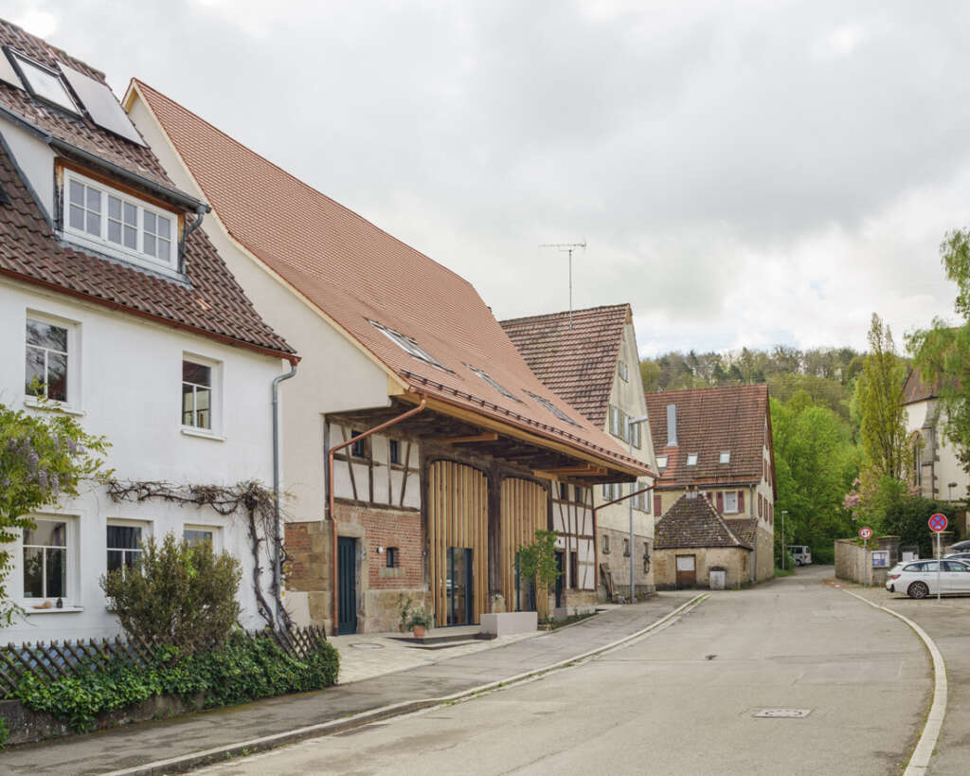
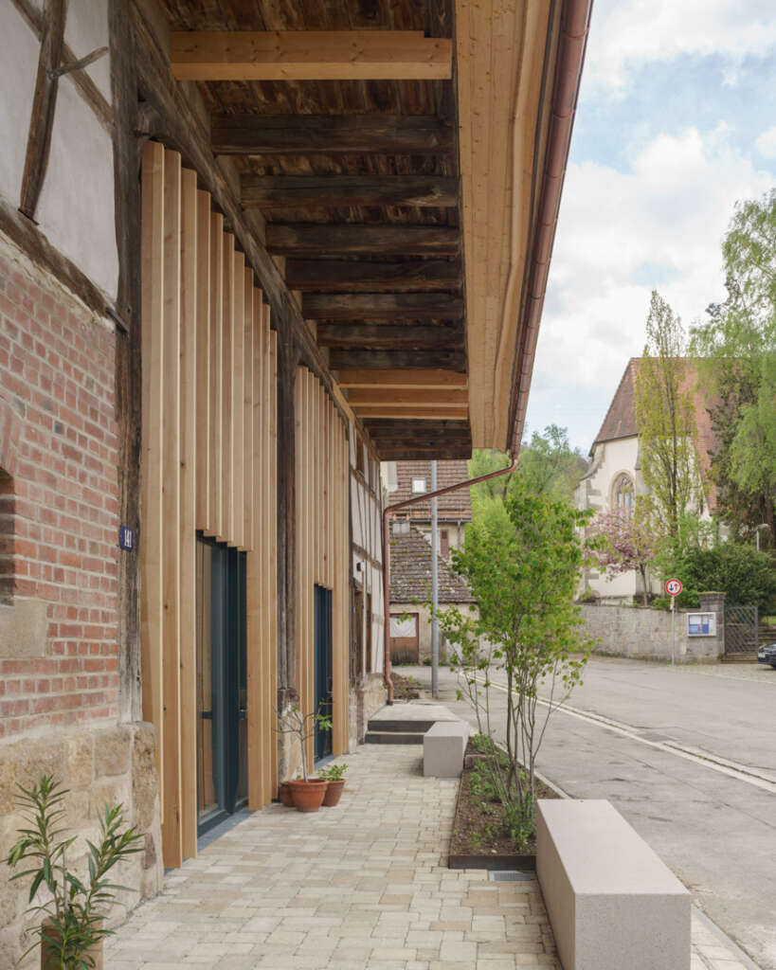
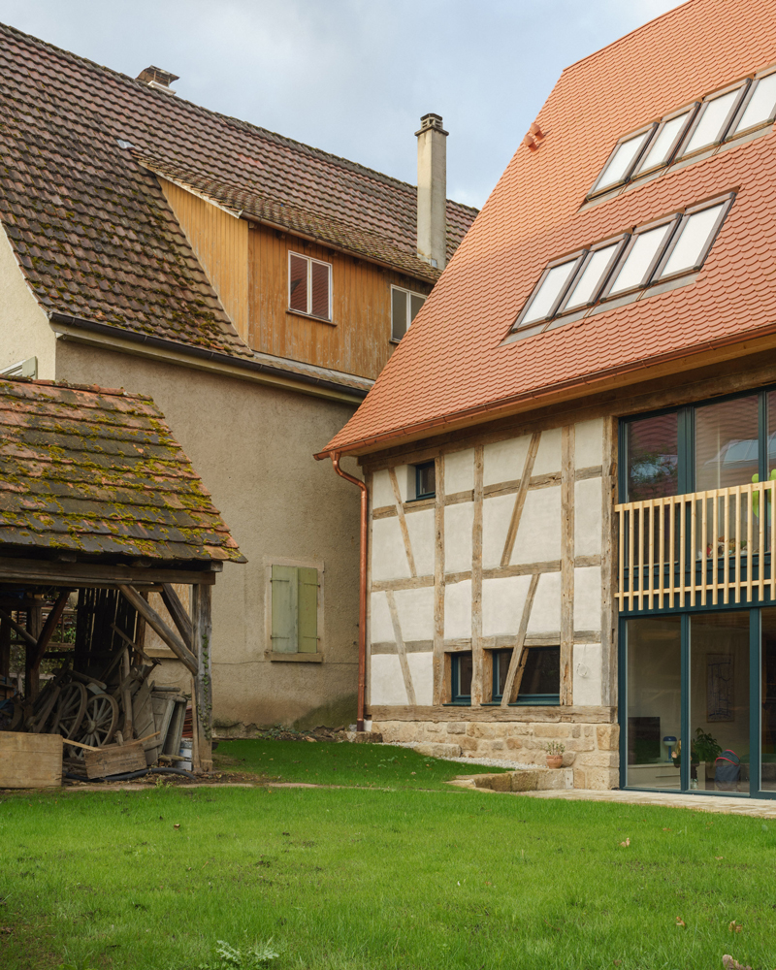
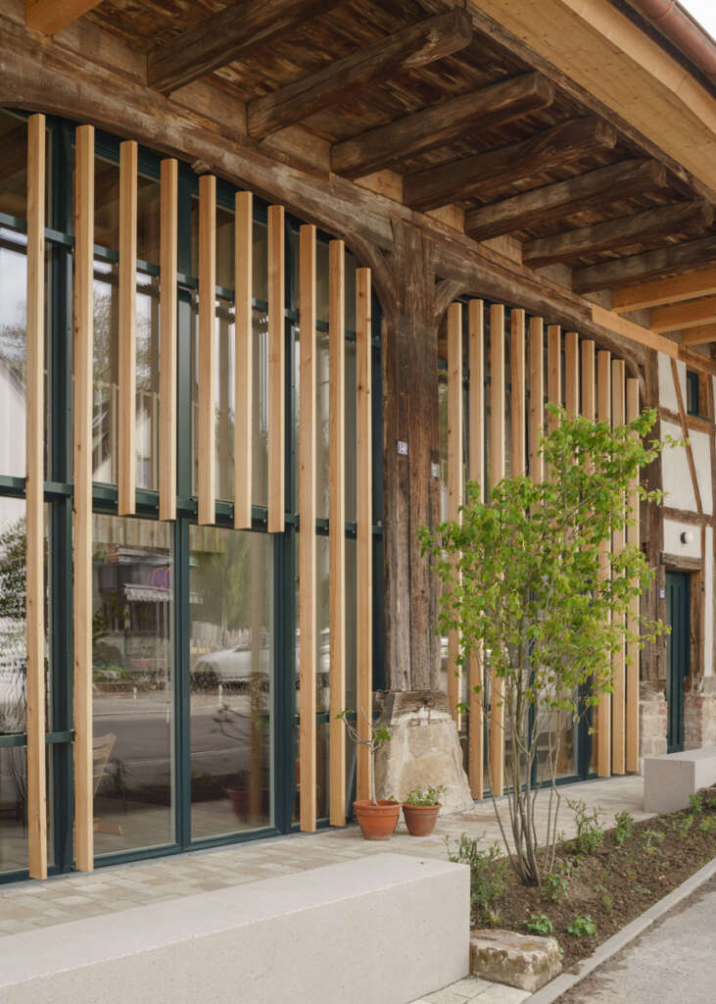
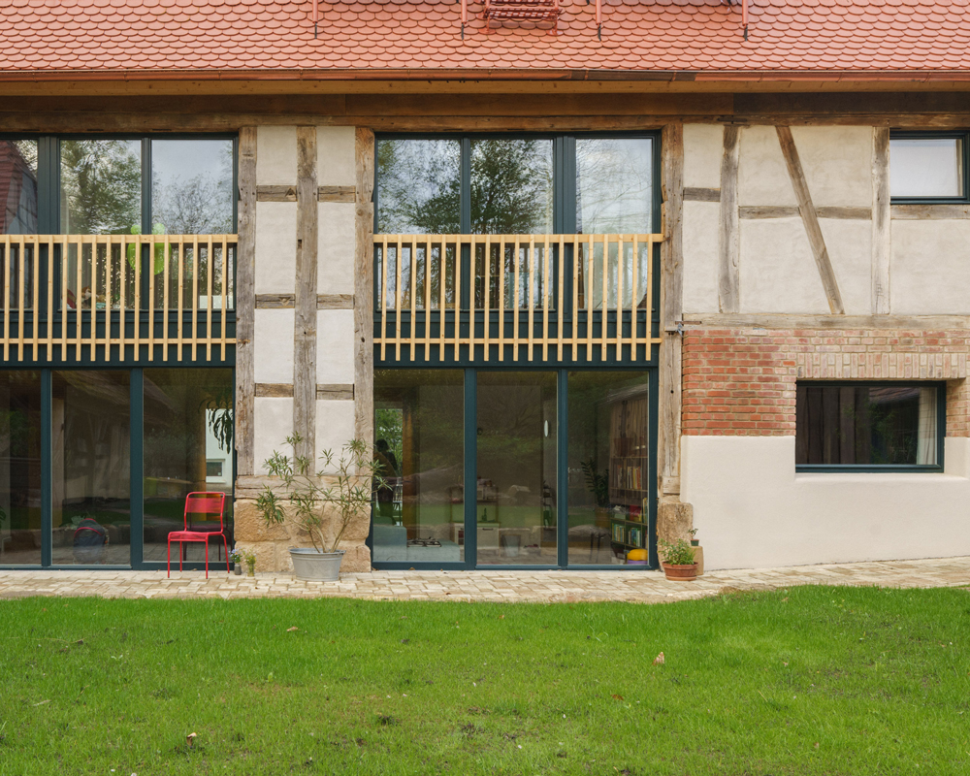
Thanks to the initiative of a private joint building venture, the simple agricultural building, which had been complemented by various sheds and lean-tos, was converted into a four-unit apartment house. This enterprise was faced with the challenges of the closeness of neighbouring buildings and the height of the building itself, both of which in combination with the applicable requirements for the preservation of historical monuments. This held especially true for all aspects of fire protection, construction physics, and structural engineering.
The historic building’s new interior can only be divined on closer inspection. Its outer shell has experienced little change and the character of the agricultural building has been preserved. The openings of the former barn doors are concealed behind untreated vertical wooden slats which mask most of the extensive glazing. Only here, and most notably in the evening hours, one can catch a glimpse of the former threshing floor, by now living space. The openings in the visible half-timbered facade under the eaves are limited to the bare necessities and merely manifest themselves as small windows and new Òstable doorsÓ. The sandstone and brick plinth walls have been supported and repaired. The impressive street-facing roof area is only interrupted by three small ribbon windows. The building is entered via the former stable doors, which
also organize access to the four flats.
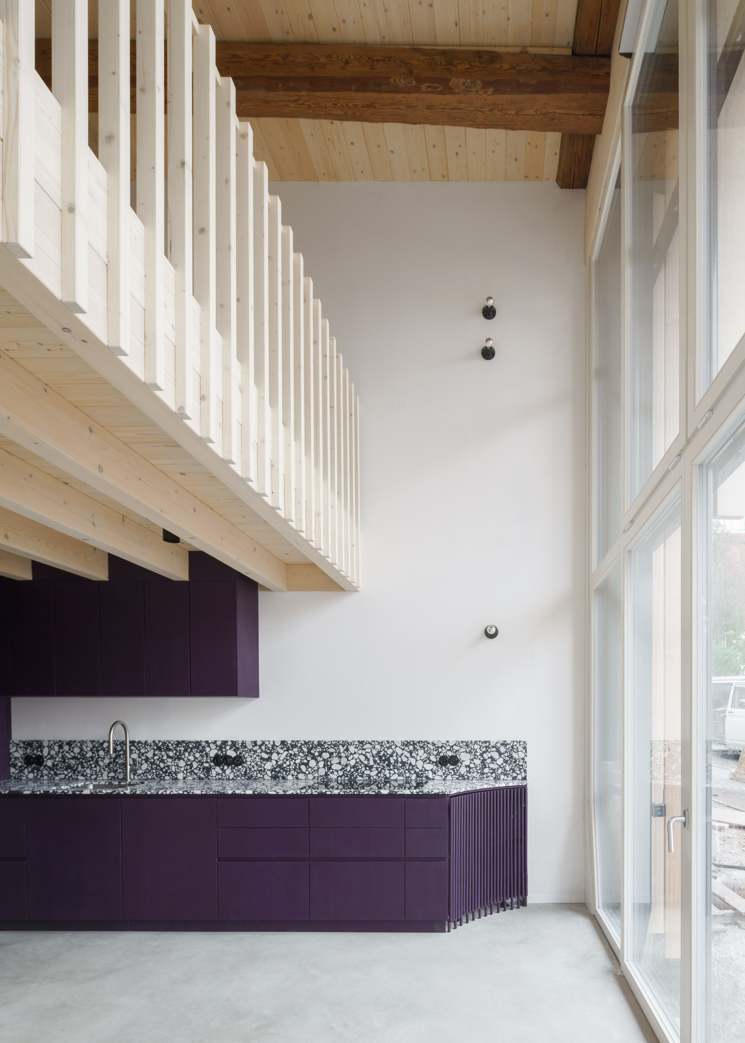
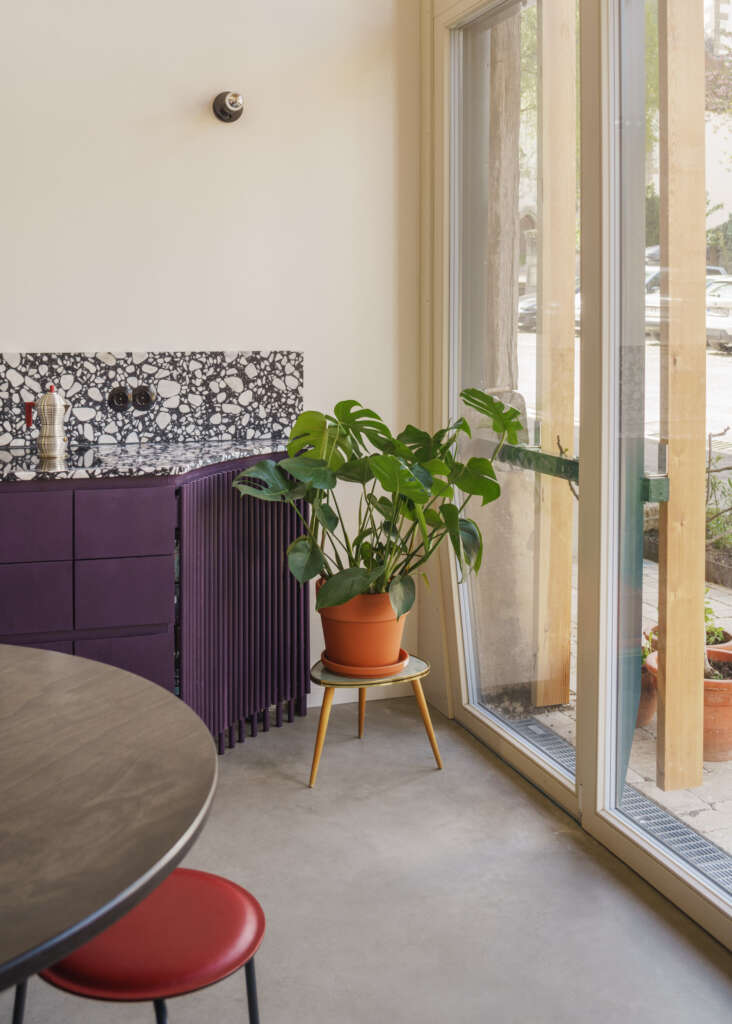
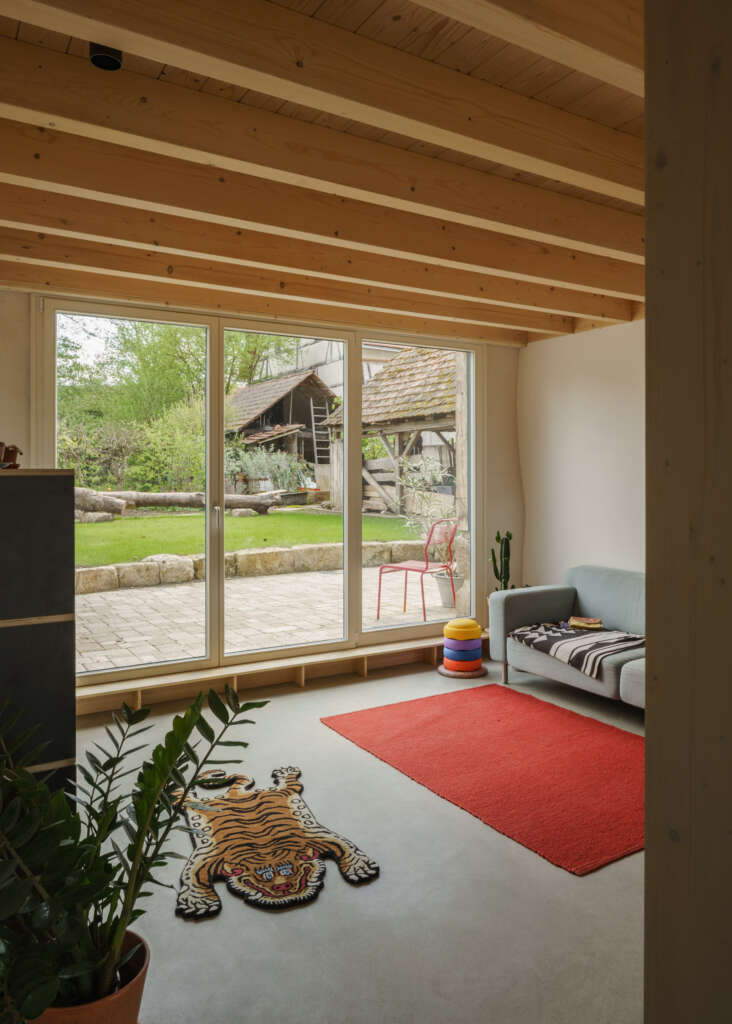
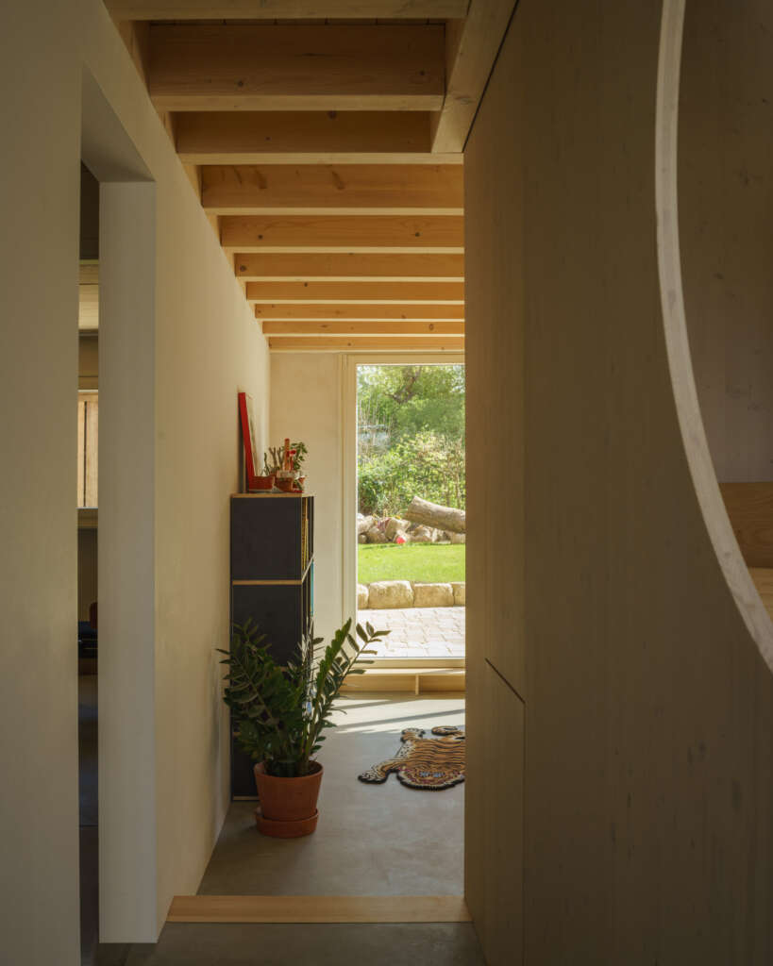
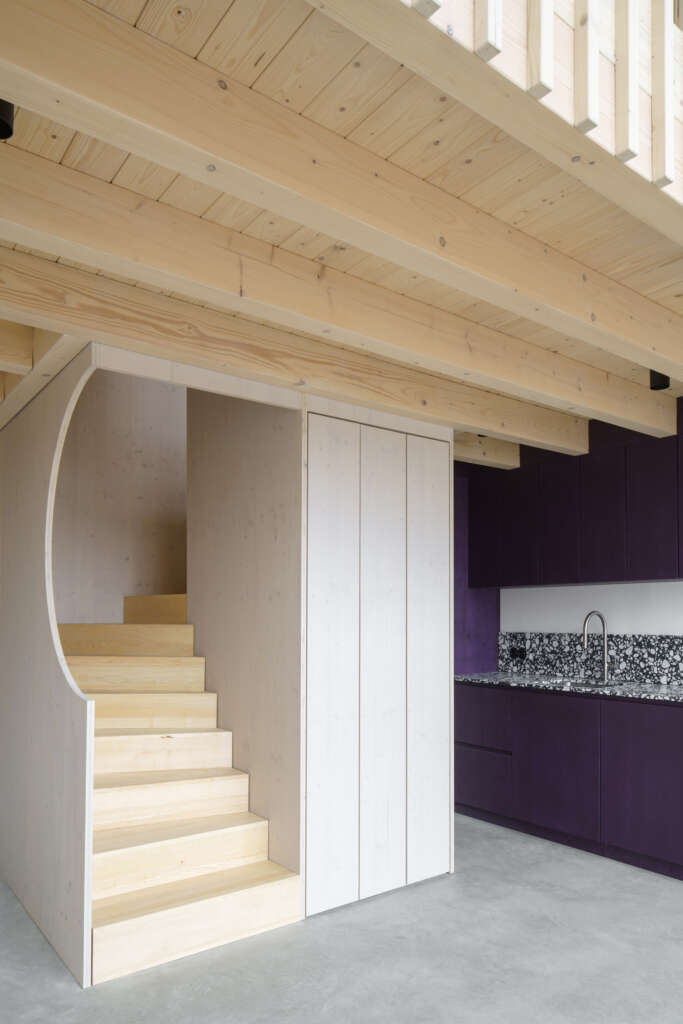
Both the two ground floor flats and the flats in the roof are strongly marked by the extra-high ceilings in their respective lounge areas with built-in galleries. These are located on the former and now two-
storey threshing floors and in the now two-to-three-storey attic and make for a special use and perception of these rooms that are so distinctive for the entire building, in spite of their highly constructed density.
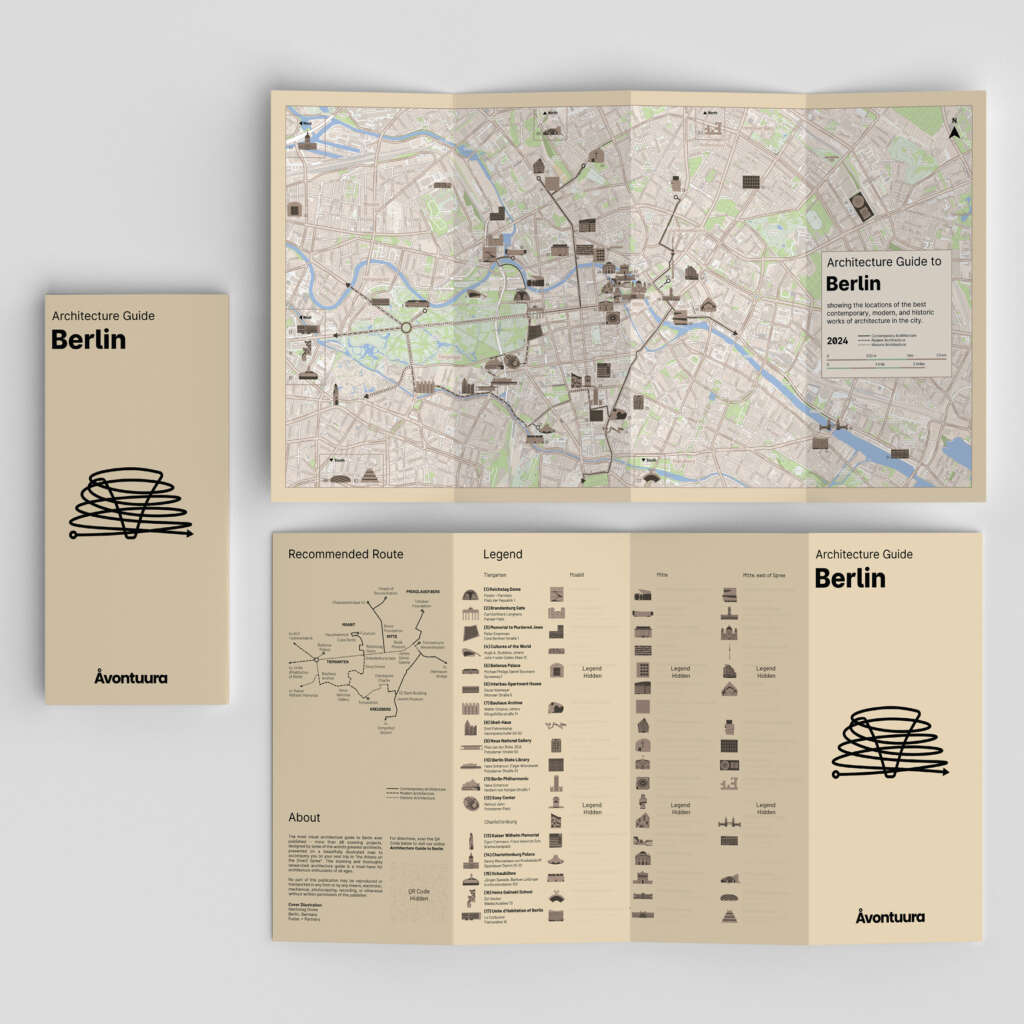
Architecture Guide to Berlin
Explore all our guides at avontuura.com/shop
Technical and Material Realisation/Maximum Reuse of Material: The project’s objective was to leave the building’s outer shell mostly untouched and carefully renovate its plinth walls. Nevertheless, the entire building had to be underpinned und its foundation reconstructed. The guiding principle was to reuse as much of the timber found at a local former wainwright’s as possible as repair parts and refit the building in a partly historical manner and with a construction method that did justice to the original construction
period.
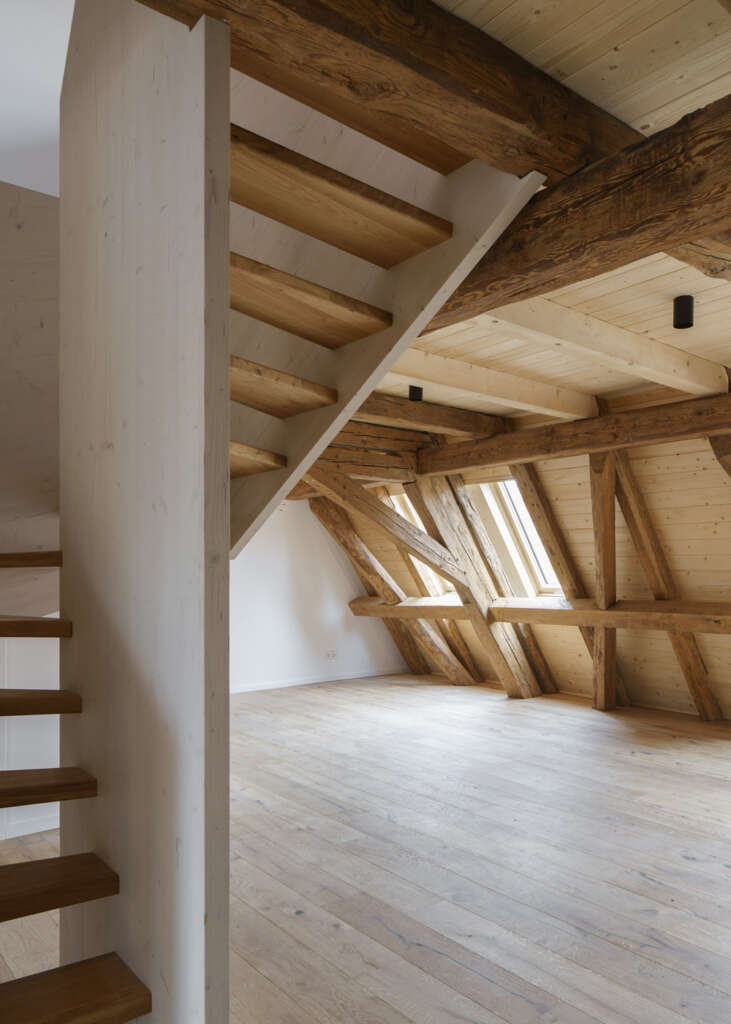
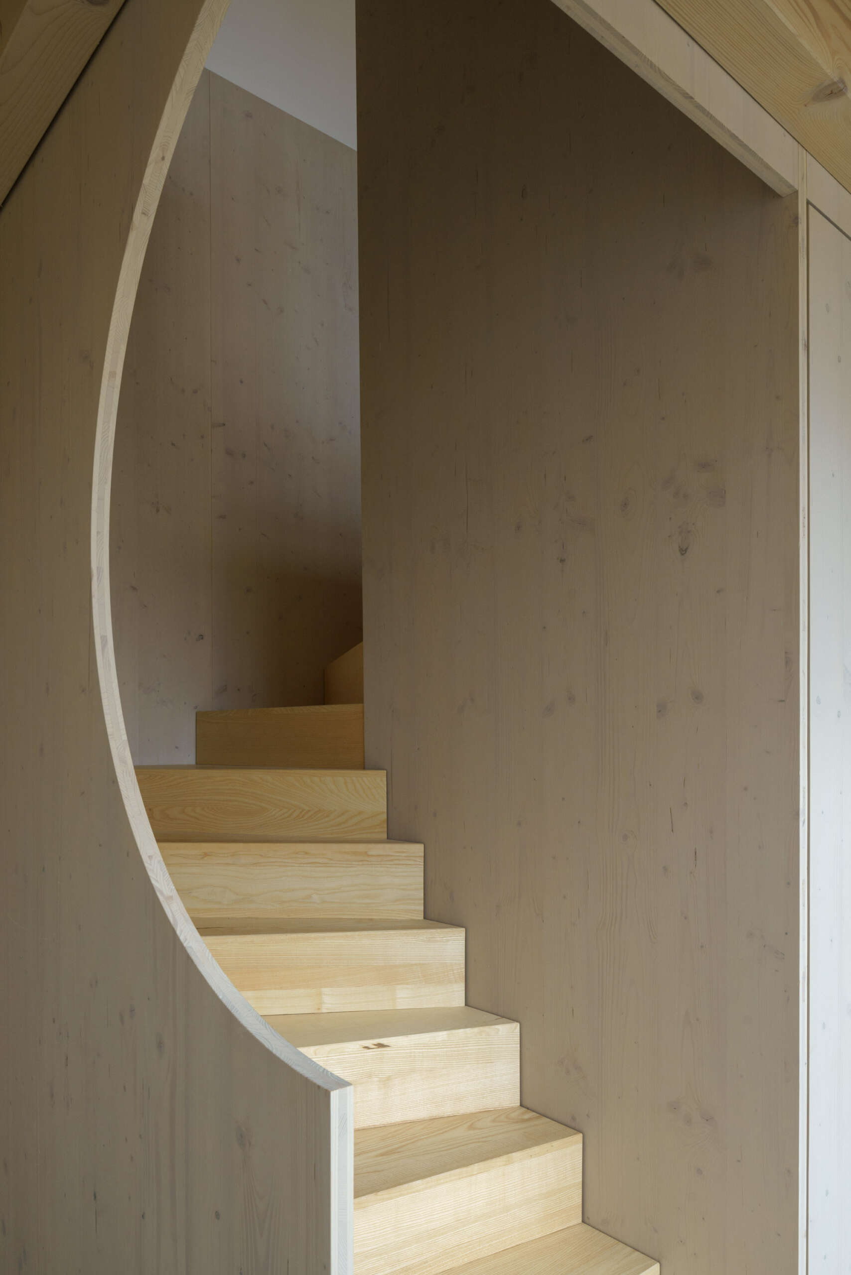
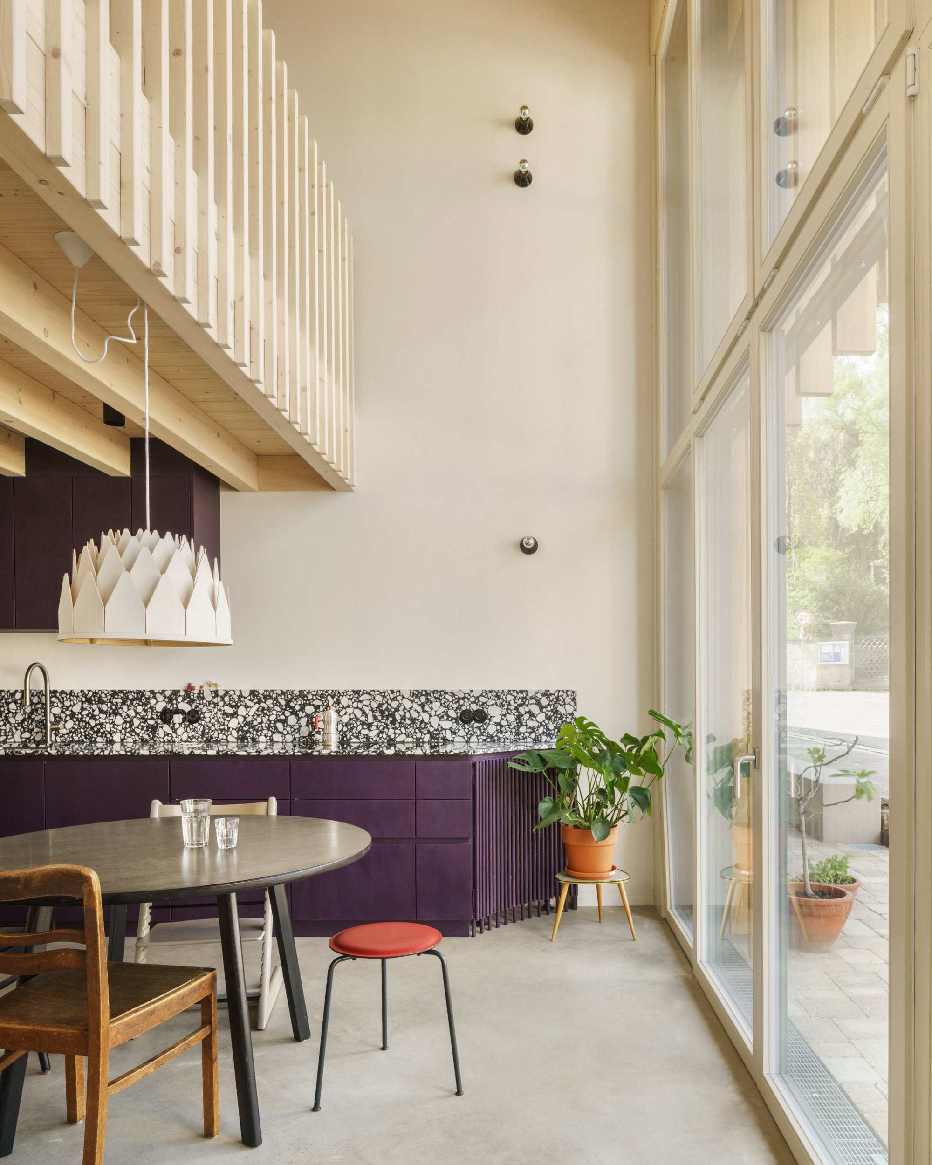
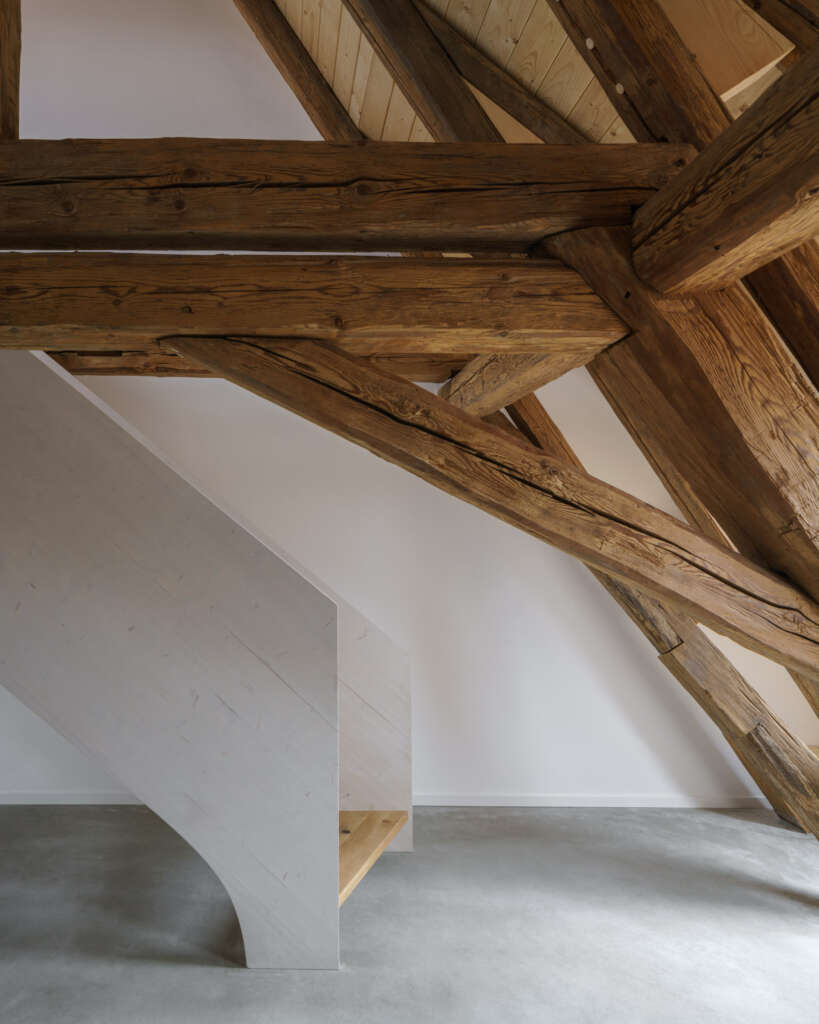
Preservation of the Timber Bearing Structure and Additive Complementation of New Timber Components: The building’s entire timber bearing structure – along with its three-storey roof truss – was refitted carefully and with a high amount of craftsmanship and artisanal effort and is visibly preserved in all parts
of the building – even after the conversion. New casings both in the ceiling and the roof as well as additional building parts were inserted additively using domestic solid coniferous timber while existing and
new timbers were produced using classical carpenter-style joinery. Nearly all defects and missing components of the timber framework could be refitted using locally sourced waste wood. Wherever necessary, partitions were completed using adobe. On the outside, all old and new partition fillings were treated with hemp and lime plaster without coating. On the inside insulating lime plaster was used.
As a special design feature, a room-defining wooden staircase was placed into the respective two-storey living areas of every residential unit. These stairs serve as a multi-functional piece of furniture in the
ground floor flats and appear even more airy and sculptural in the attic.
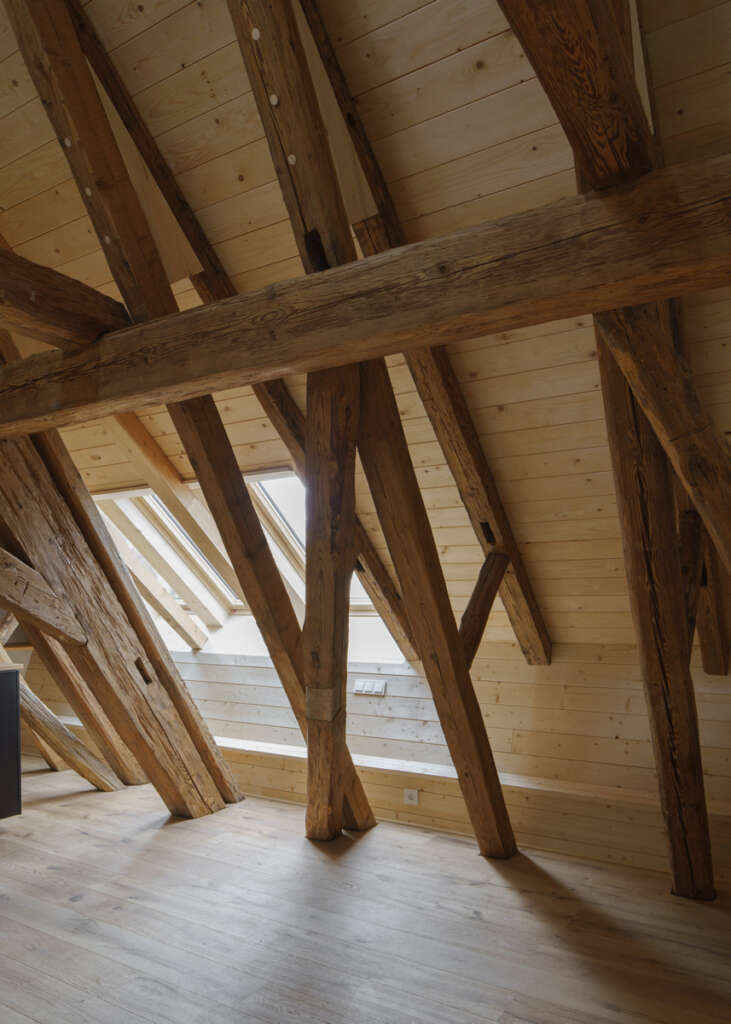
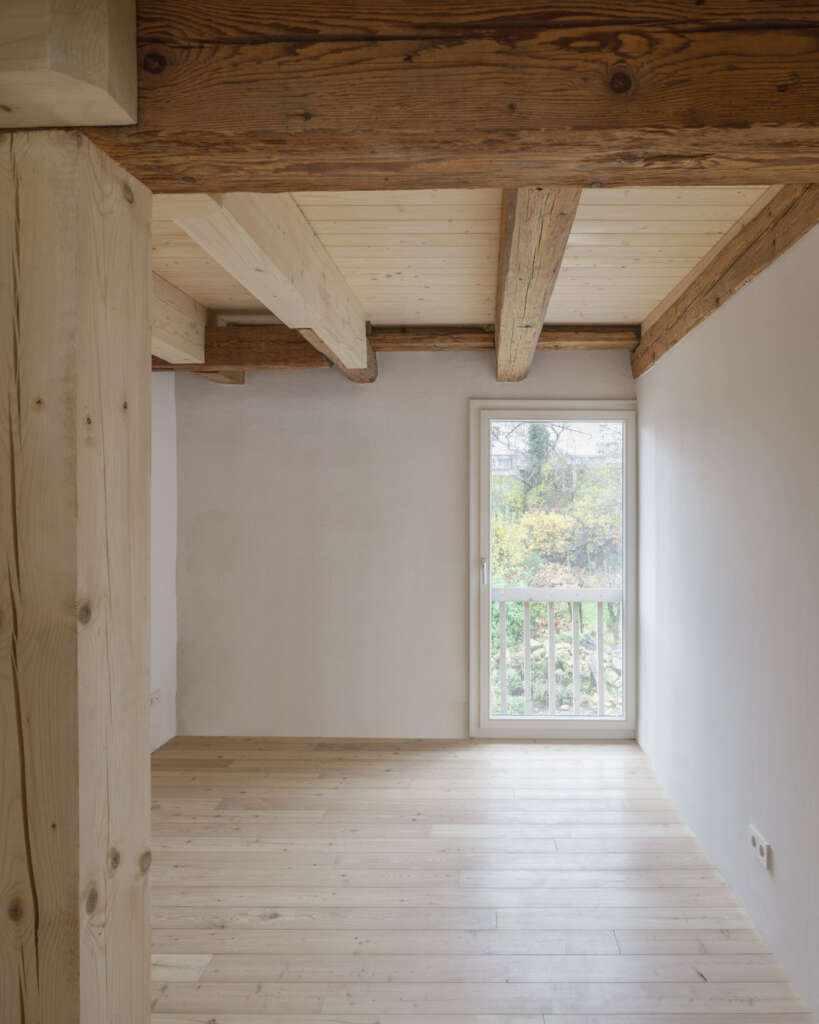
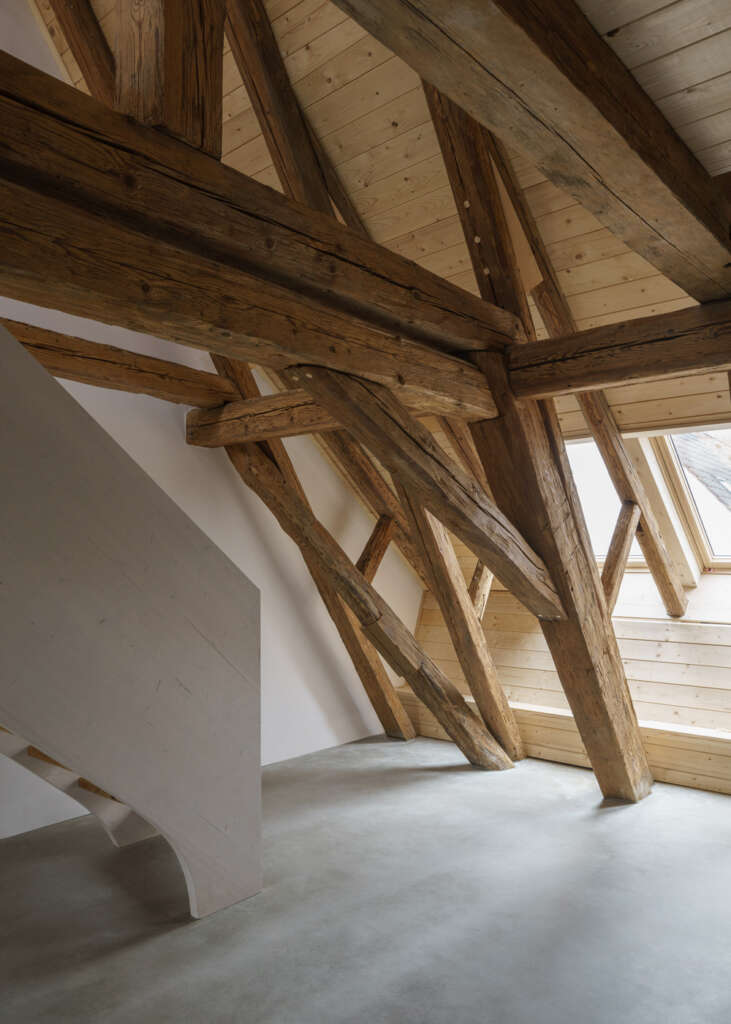
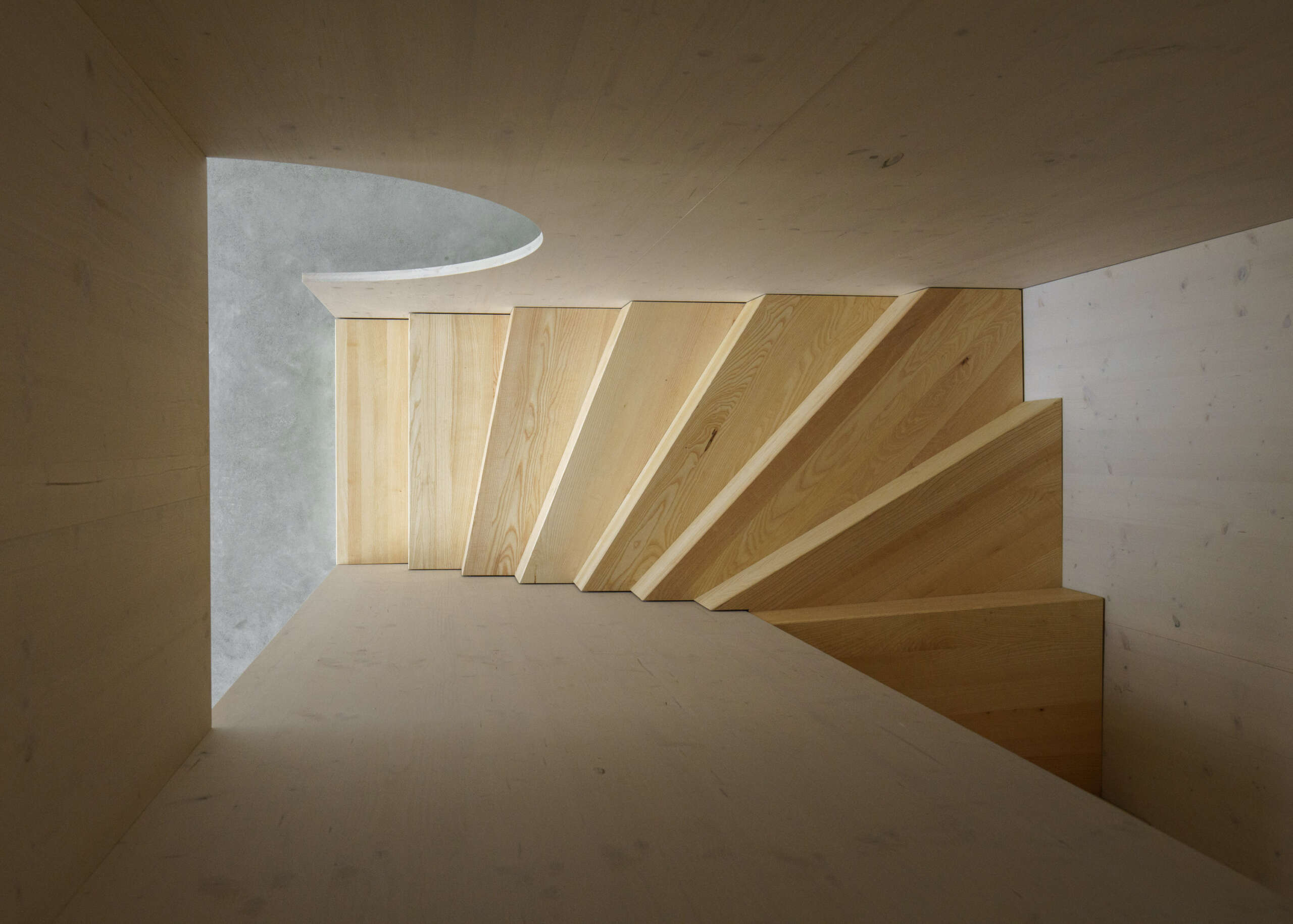
The building was realized as a so-called „Effizienzhaus Denkmal“, a category of energy efficiency for listed buildings. Nevertheless, a high level of technical sophistication was not used. The diffusion openness and sorption capacity of the materials used – clay, lime and wood – buffer, conduct moisture and ensure a pleasant room climate.
The building is an example of how a contemporary approach to any listed existing building structures can be successful. The project’s focus on simple realization and the circularity of the materials used –
combined with a high degree of energy efficiency and the sufficient utilisation of space – mark it as a prototypical approach in terms of numerous contemporary architectural discourses such as circularity,
regional value creation and sufficiency in the appropriate use of existing buildings.
Project Details
- Client: Private association of building contractors
- Location: Tübingen, Germany
- Completion: February 2024
- Design & Planning: KO/OK Architektur BDA
- Text & Drawings: KO/OK Architektur BDA
- Photos: Sebastian Schels
- Energy consultation for historic monuments: Verena Klar, Independent Architect and Energy Consultant, Mähringen
- Planning of the bearing structure: Felix Mindner Tragwerksplanung, Tübingen


