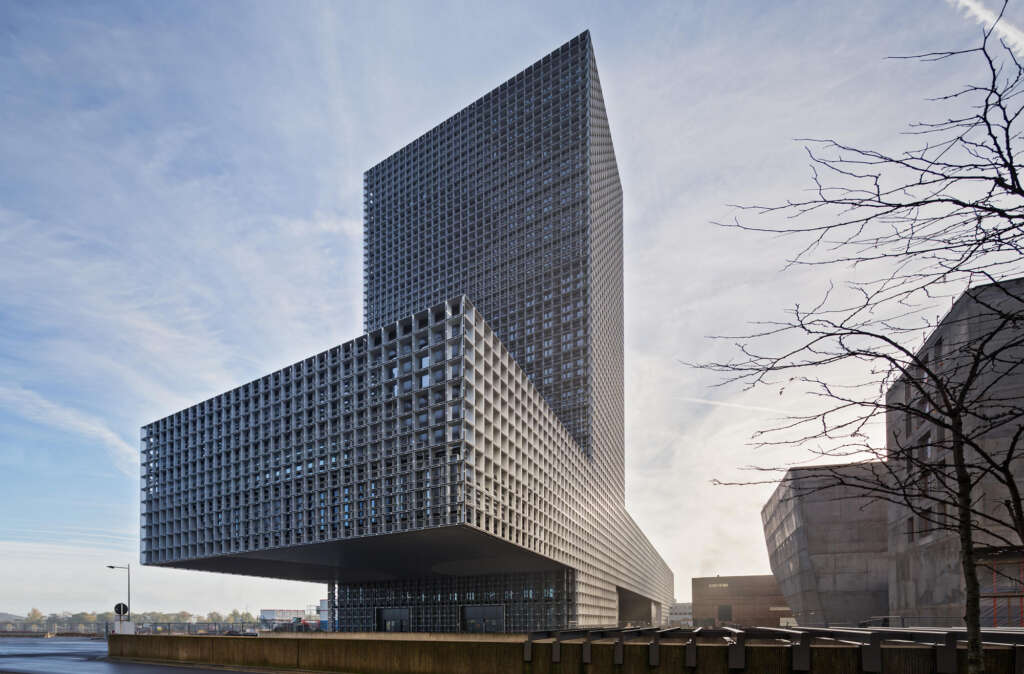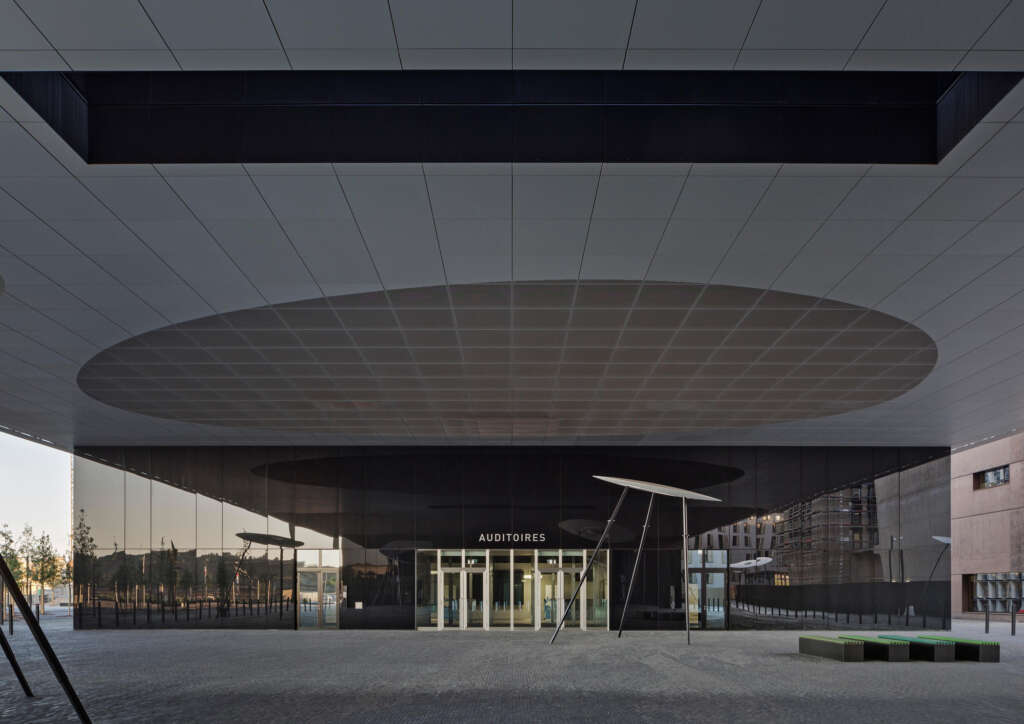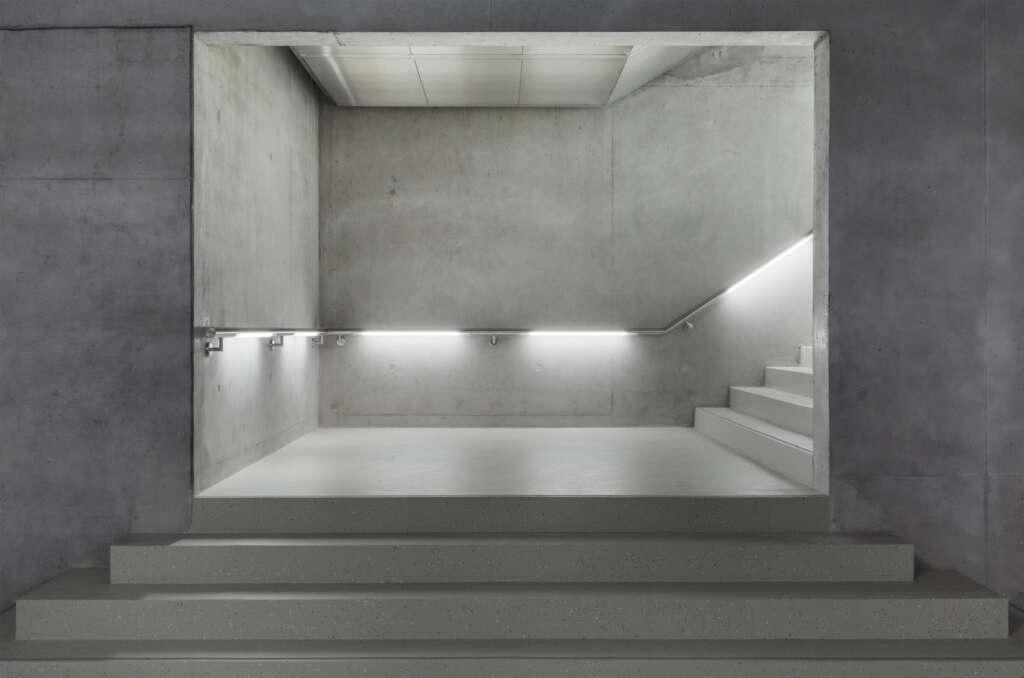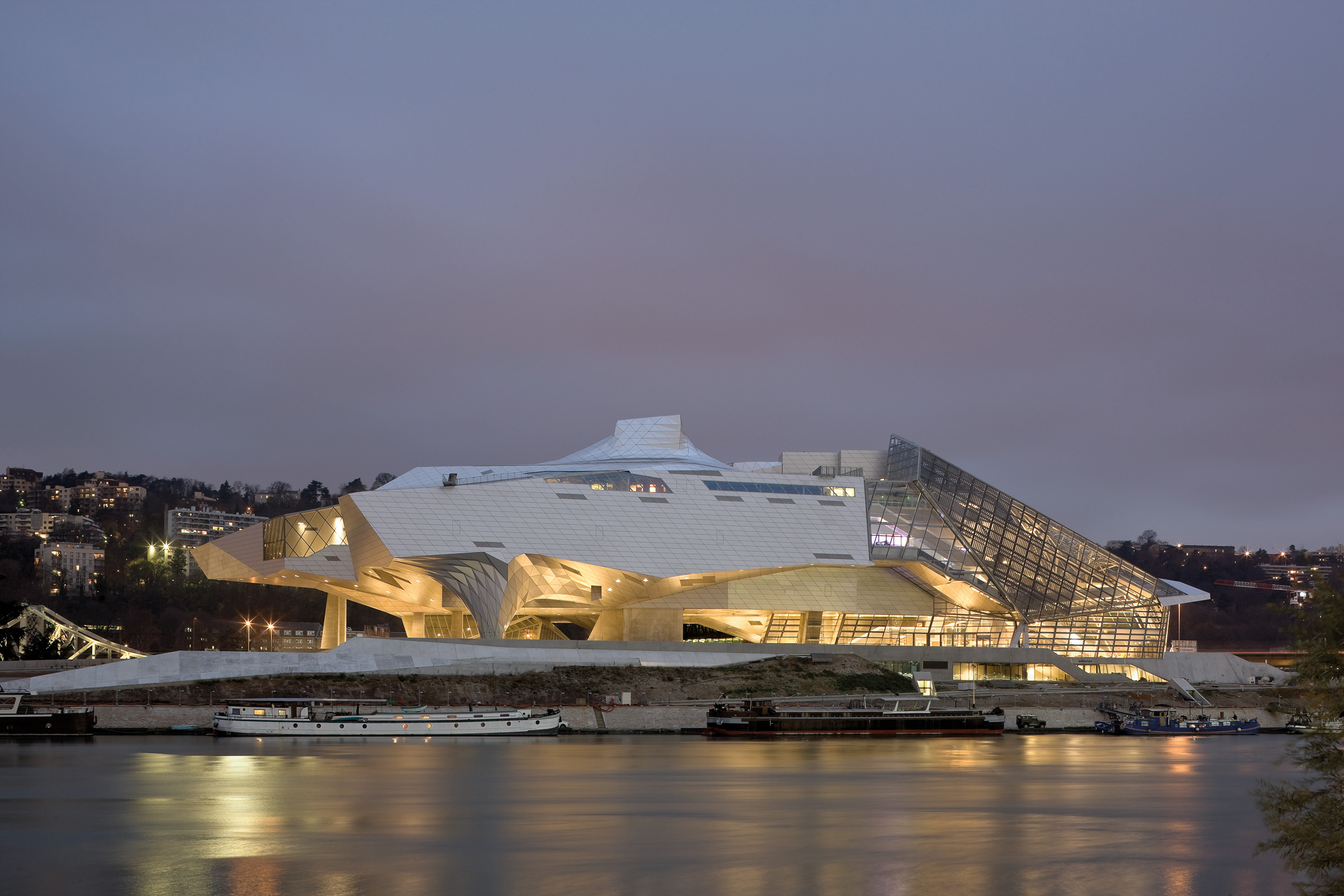
La Maison du Savoir
Architect: Baumschlager Eberle Architects, Christian Bauer & Associés
Location: University of Luxembourg, Esch-sur-Alzette, Luxembourg
Type: Educational
Year: 2015
Photographs: Eduard Hueber
Brief
The following description is courtesy of the architects. The first designs for the building were submitted to an international architecture competition won by Baumschlager Eberle Architekten in association with Christian Bauer & Associés. The brief: to create a new starting point for the University of Luxembourg campus, a centrepiece for its new Cité des Sciences.

Realisation
Both symbol of the future and reminder of the past, the Maison du Savoir was conceived by Baumschlager Eberle Architekten as the focal point of the new University of Luxembourg campus and constructed in association with Christian Bauer & Associés as a striking landmark that would be visible from miles around. Located on the site of a former steel plant in the Belval district of Esch-sur-Alzette, the building represents the site’s transformation from steel production to modern seat of learning.

Features
The Maison du Savoir seeks in various ways to bridge the gap between a past in which steel was produced on the 67-acre Terrasse des Hauts-Fourneaux site and the present. Rising 85 metres and 18 storeys above the ground, the tower, for example, echo the proportions of the old blast furnaces.

A Floating Centrepiece
The impression of floating is created by the pre-stressed concrete structures that project outwards from the second floor of the building on. In urban development terms, it connects the Place du Saint-Esprit to the north with the empty spaces awaiting development of the library and other university buildings to the south, so establishing a larger urban environment without sacrificing either its stand-alone status or its sculptural character.
The double-shelled construction chosen for the façade comprises an inner layer that forms the building’s climatic barrier and an outer layer that envelopes it in a steel honeycomb structure, regulating its transparency and so the amount of light admitted. In this way, the Maison du Savoir is able to provide premium user comfort without mechanical ventilation or cooling – only the large lecture theatres being fitted with bespoke ventilation systems. Space allocation inside the building allows for a variety of potential uses. Its 50,000m² includes several lecture theatres and conference halls as well as staff and administrative offices and catering facilities. The teaching rooms and teaching staff offices are arranged to form a network of paths, bridges and squares that correspond directly to the outside space.
“The façade is key: on one hand, meeting the physical demands of wind and rain, light and shade; on the other, giving the building the strength it needs to hold its own in the dialogue with the location and its steel-working past” – Baumschlager Eberle Architekten.

Project Details
- Project Name: La Maison du Savoir
- Location: University of Luxembourg, Esch-sur-Alzette, Luxemburg
- Gross floor area: 47,052m²
- Usable area: 27,195m²
- Completion date: 2015




