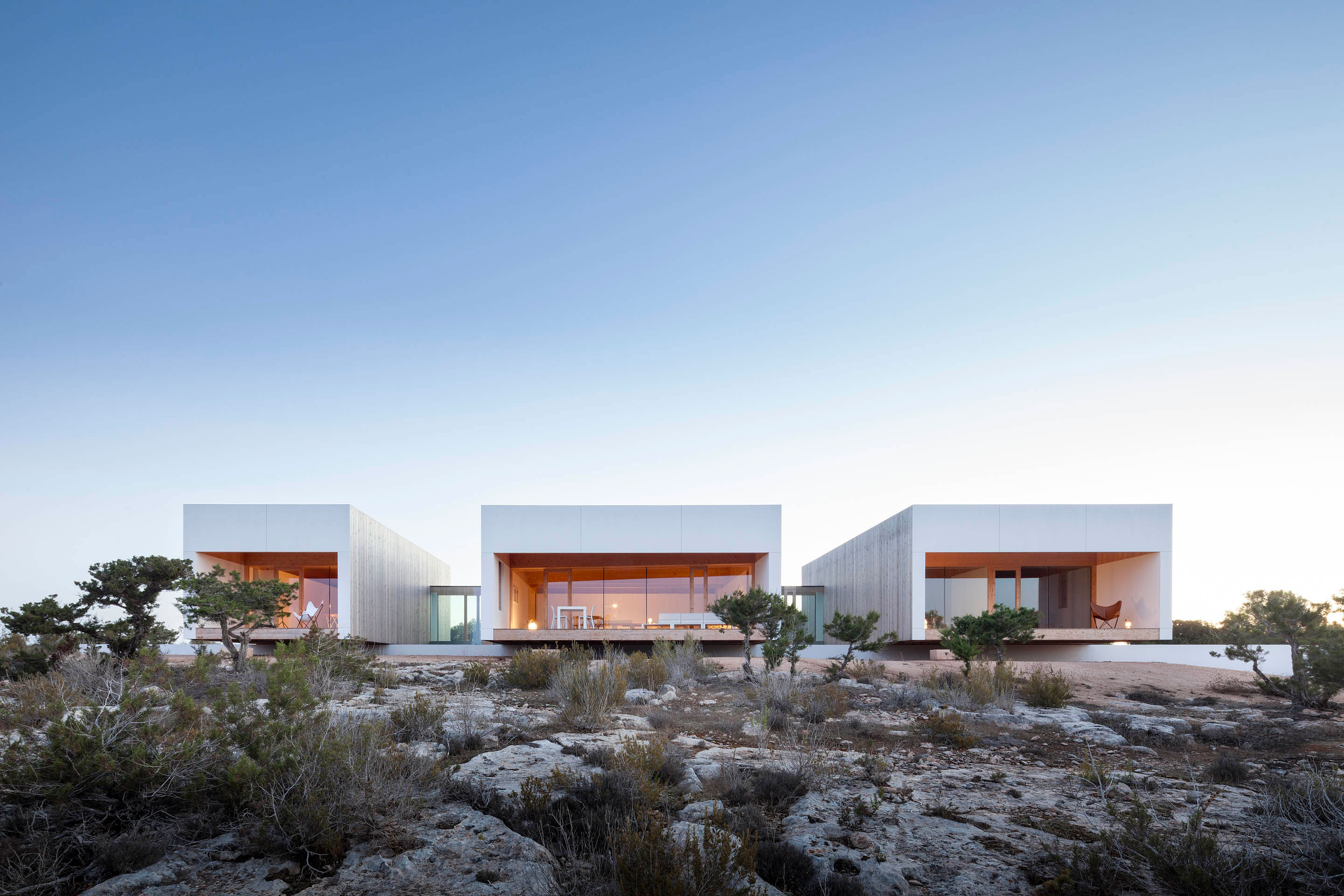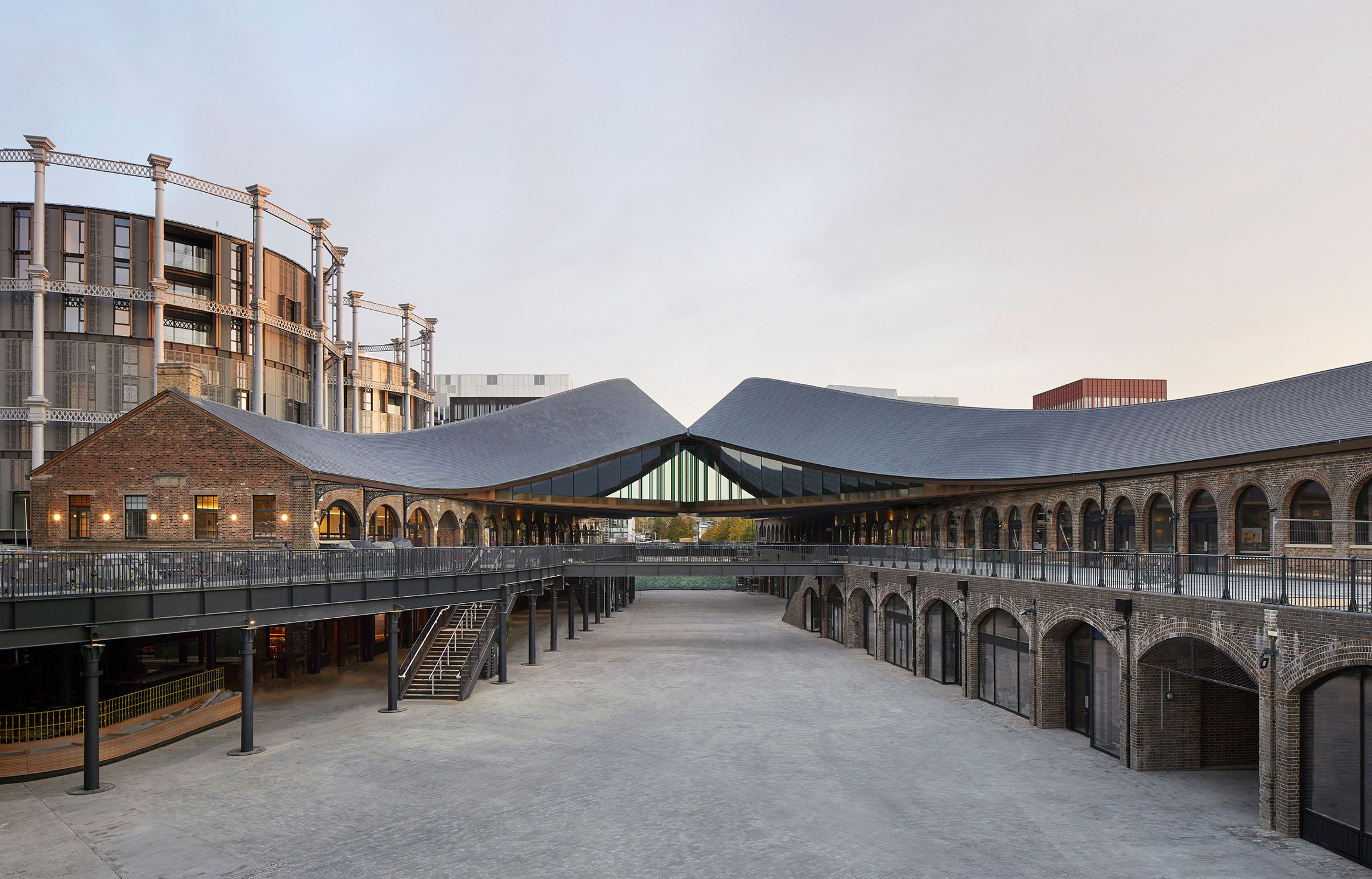Bera, Navarra, Spain
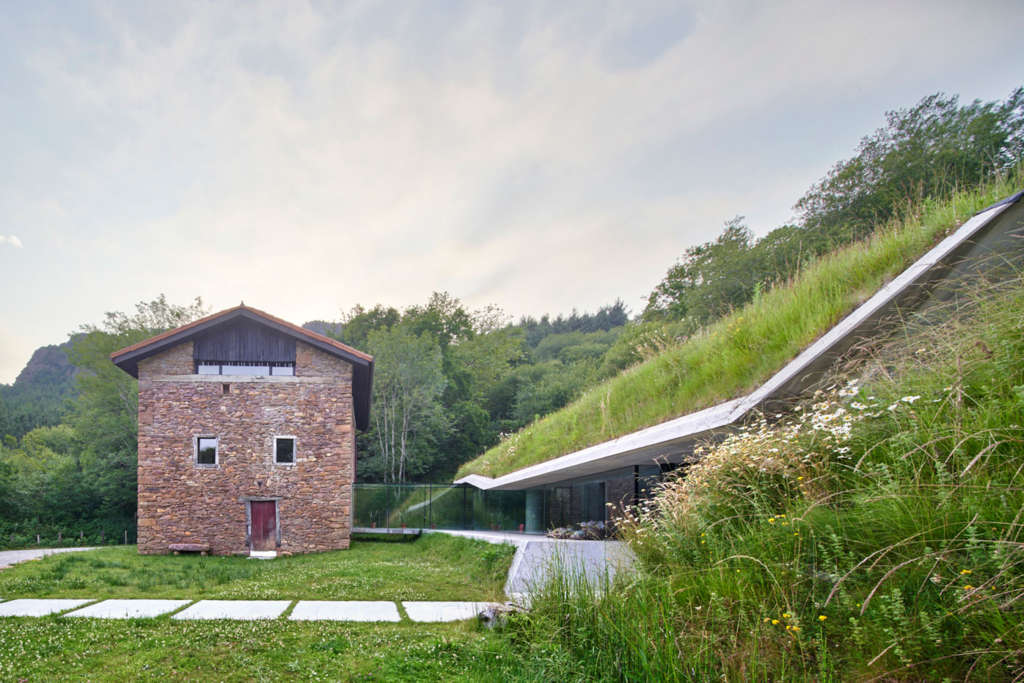
The following description is courtesy of Jordi Hidalgo Tané.
Memory
A few kilometers from Bera, the “Landaburu borda” is a small traditional building, anchored in the magnificent landscape of the Navarre mountains.
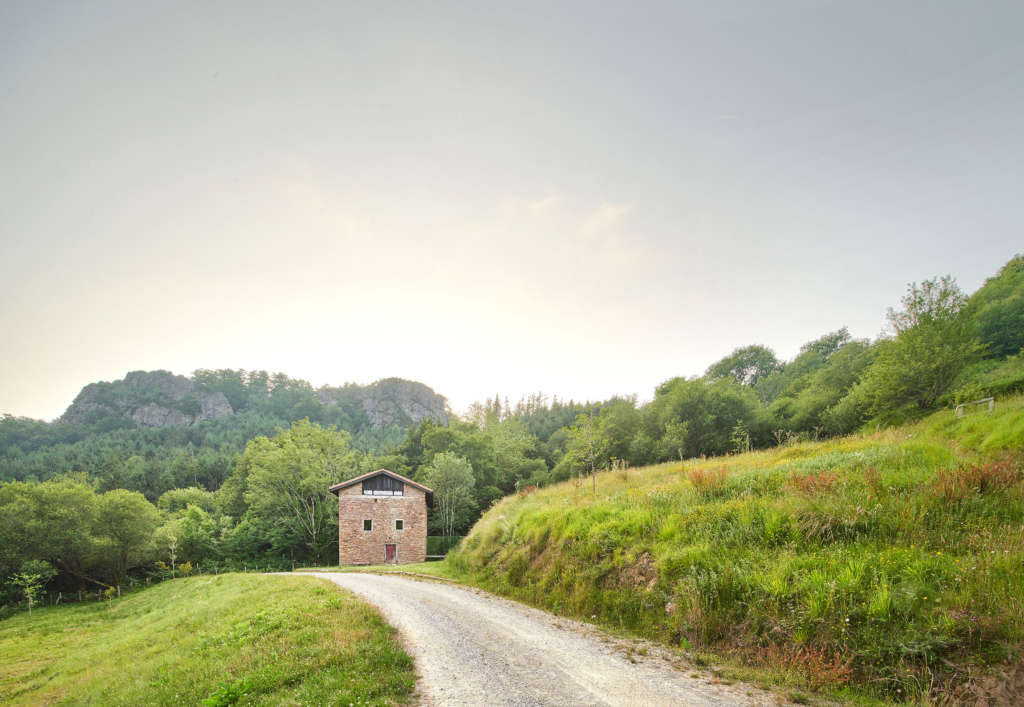
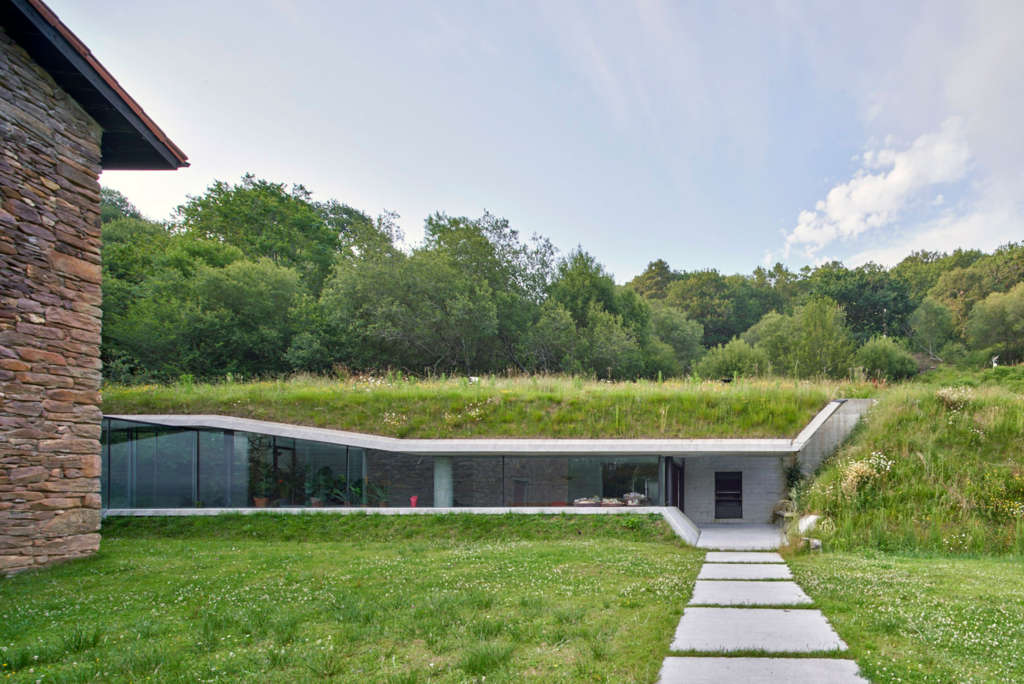
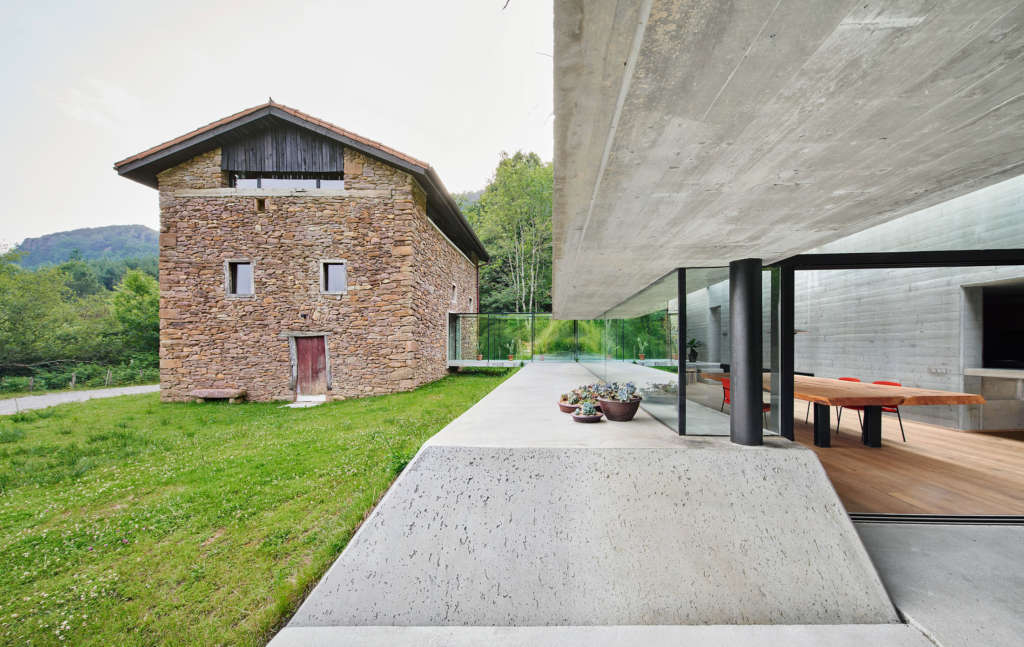
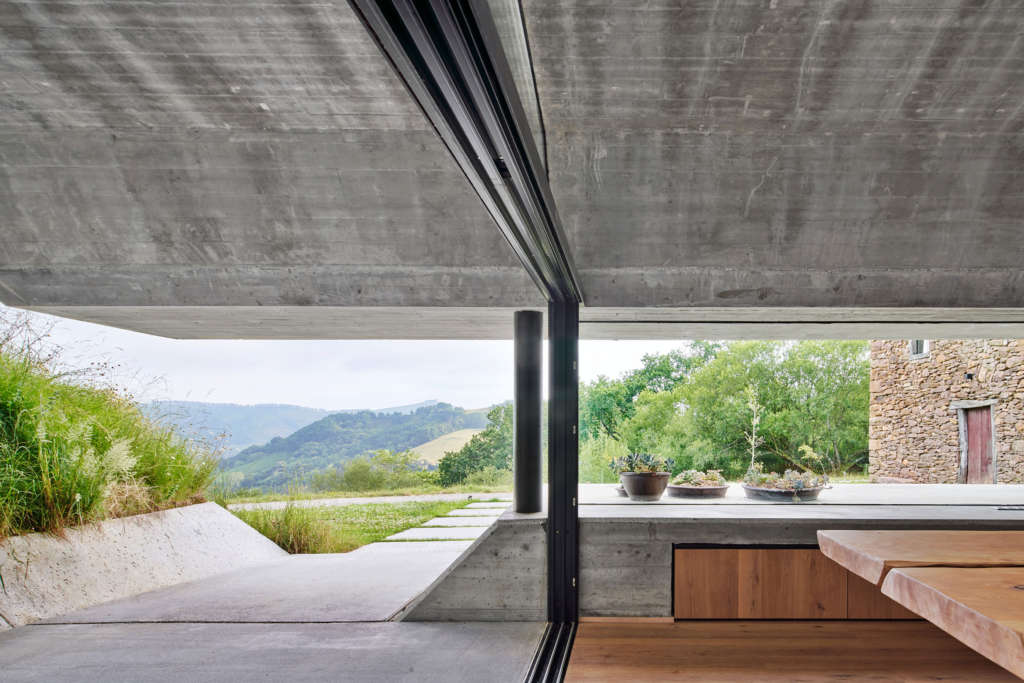
To work in this exceptional location is an exercise of respect to the fragile building and especially to the mystical power of the Navarra mountains, rich in history and legends.
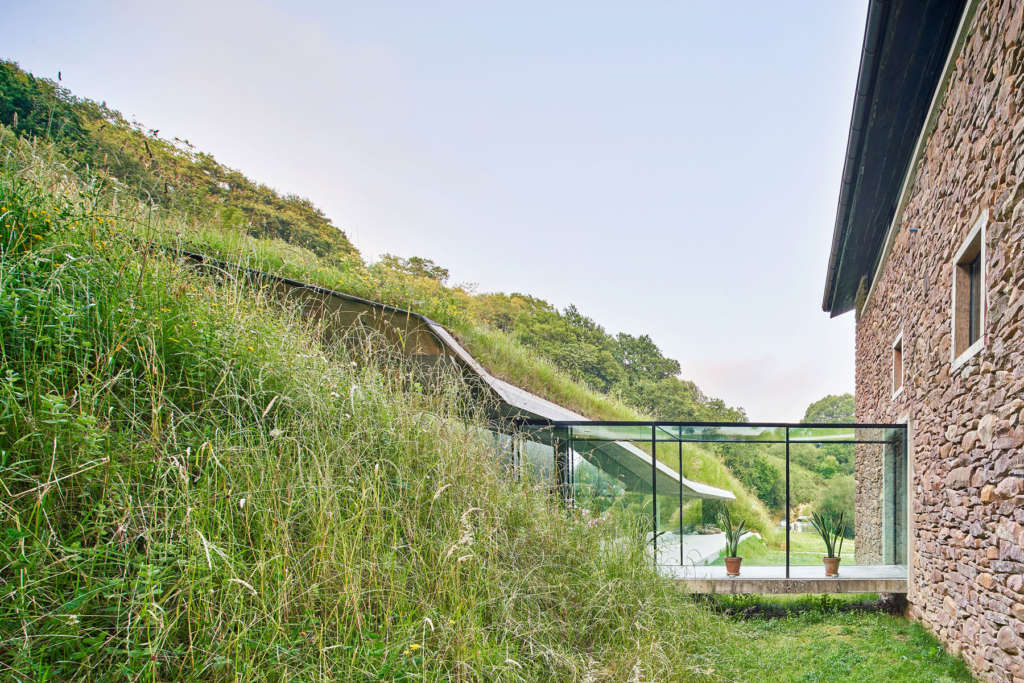
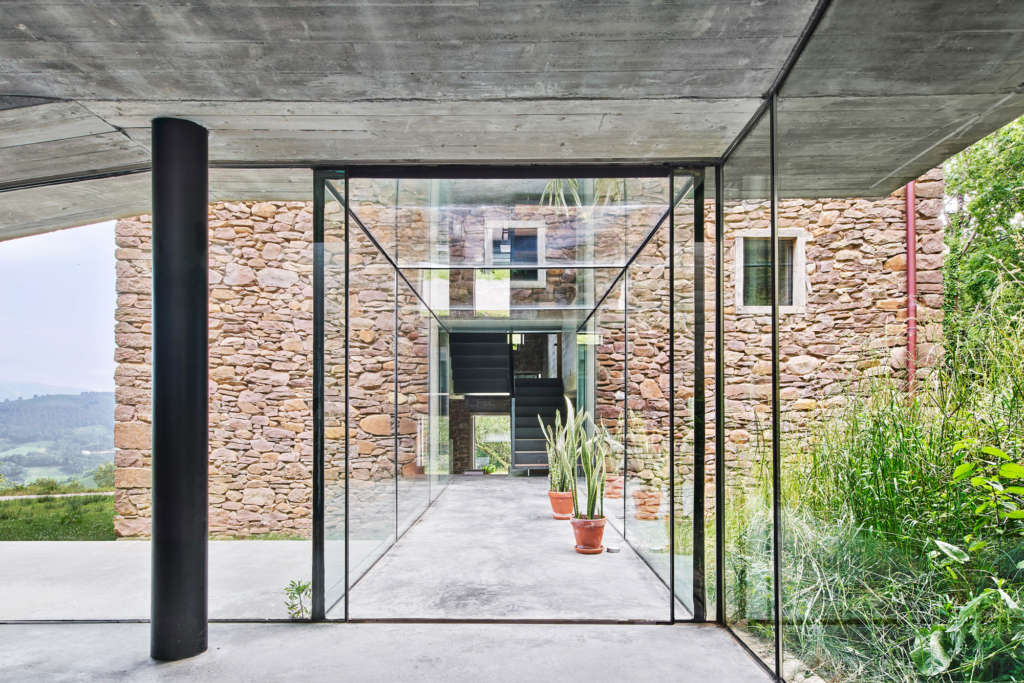
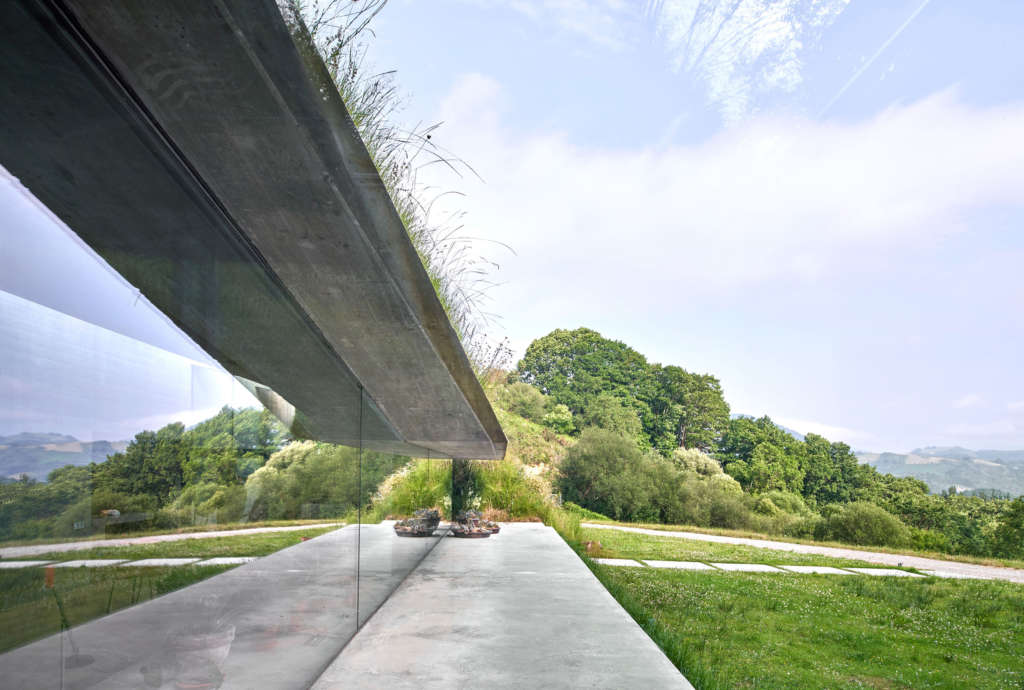
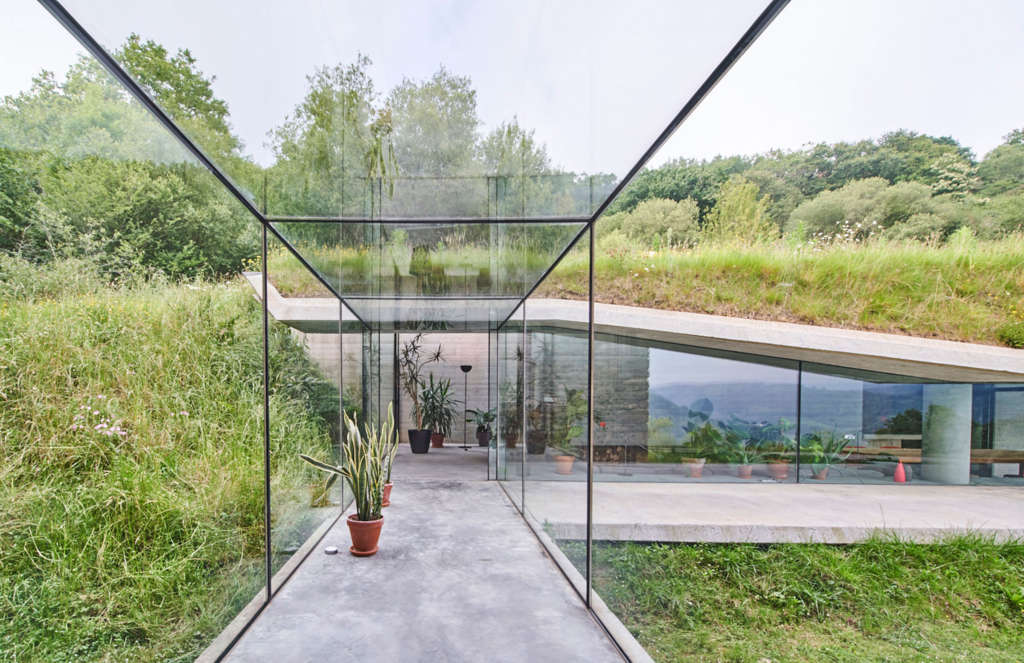
The program consists of a rural house with a few rooms [situated] in the existing building, and a spacious annex living area with a kitchen built inside the mountain becoming a part of it as if the annex had been there before the old construction was built.
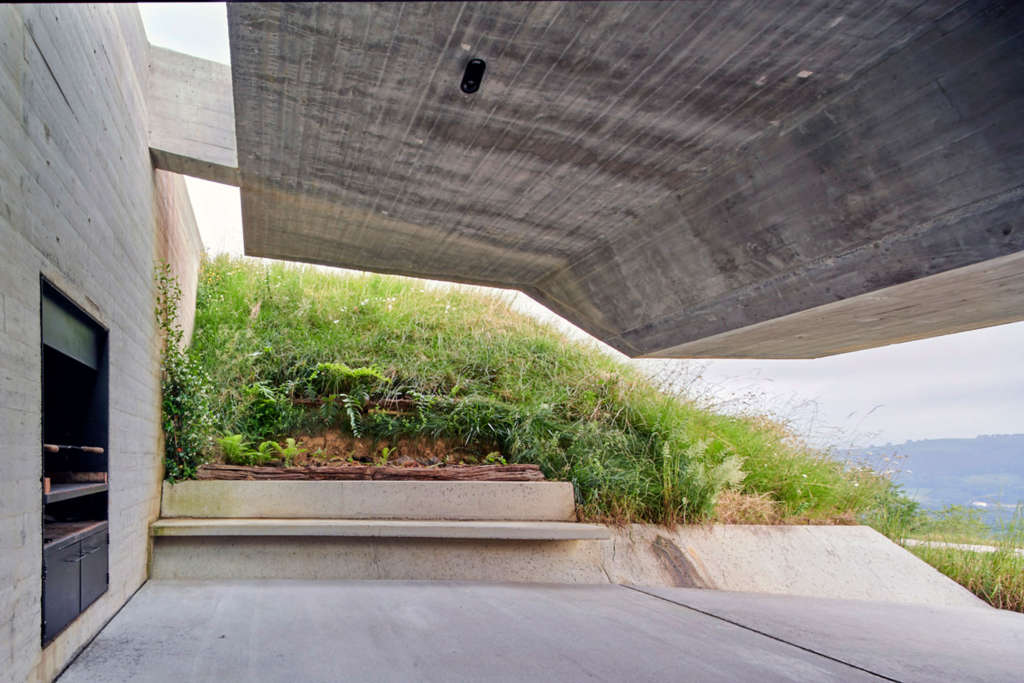

José Hevia 
José Hevia
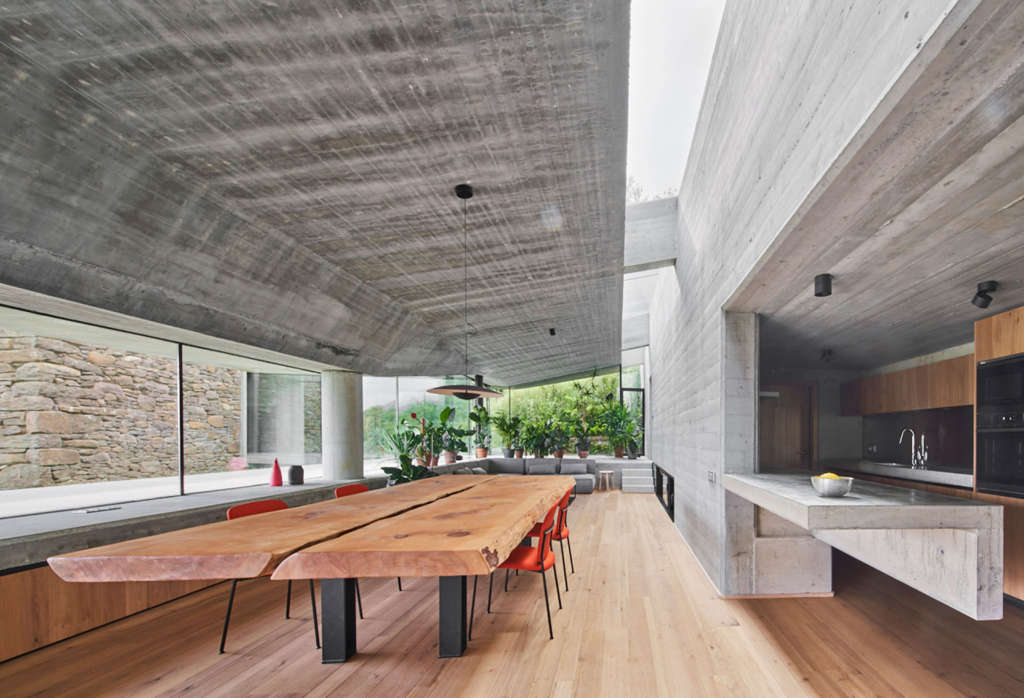
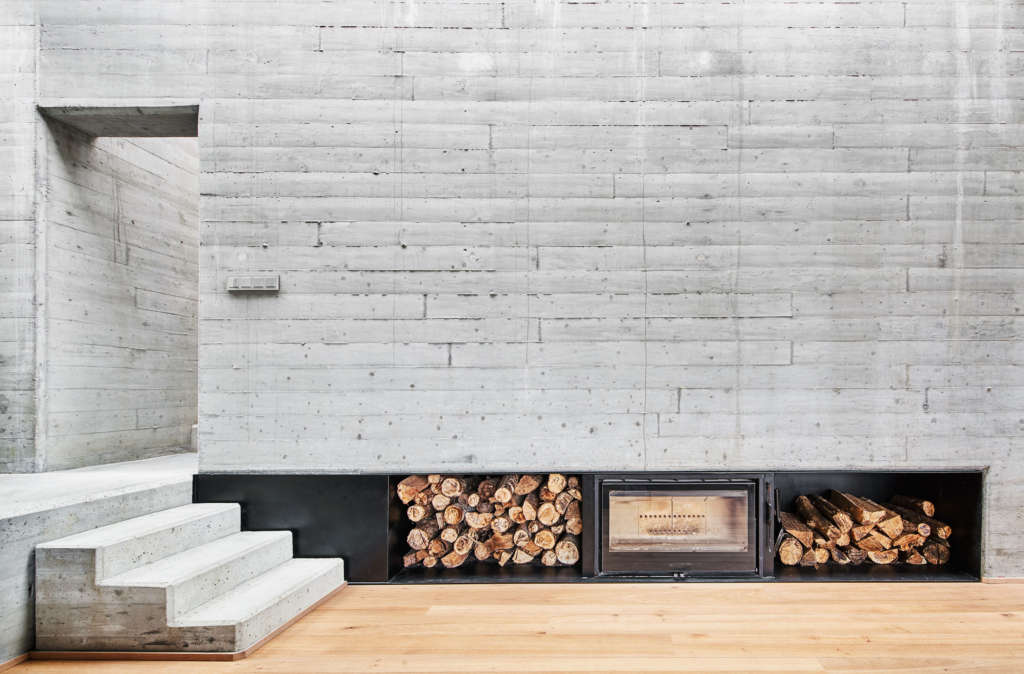
All construction [was done] in concrete and wood. Sheltered inside the “cave”, we observe the magnificent landscape that is in front of us.
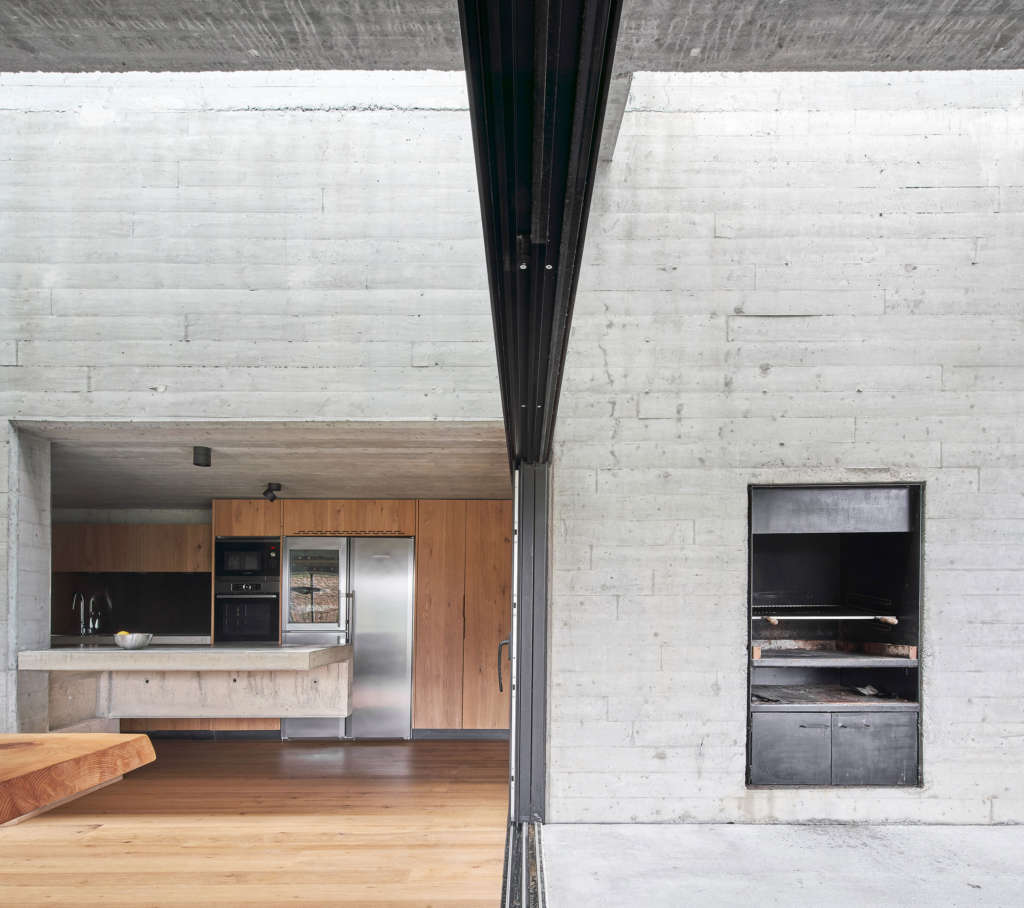
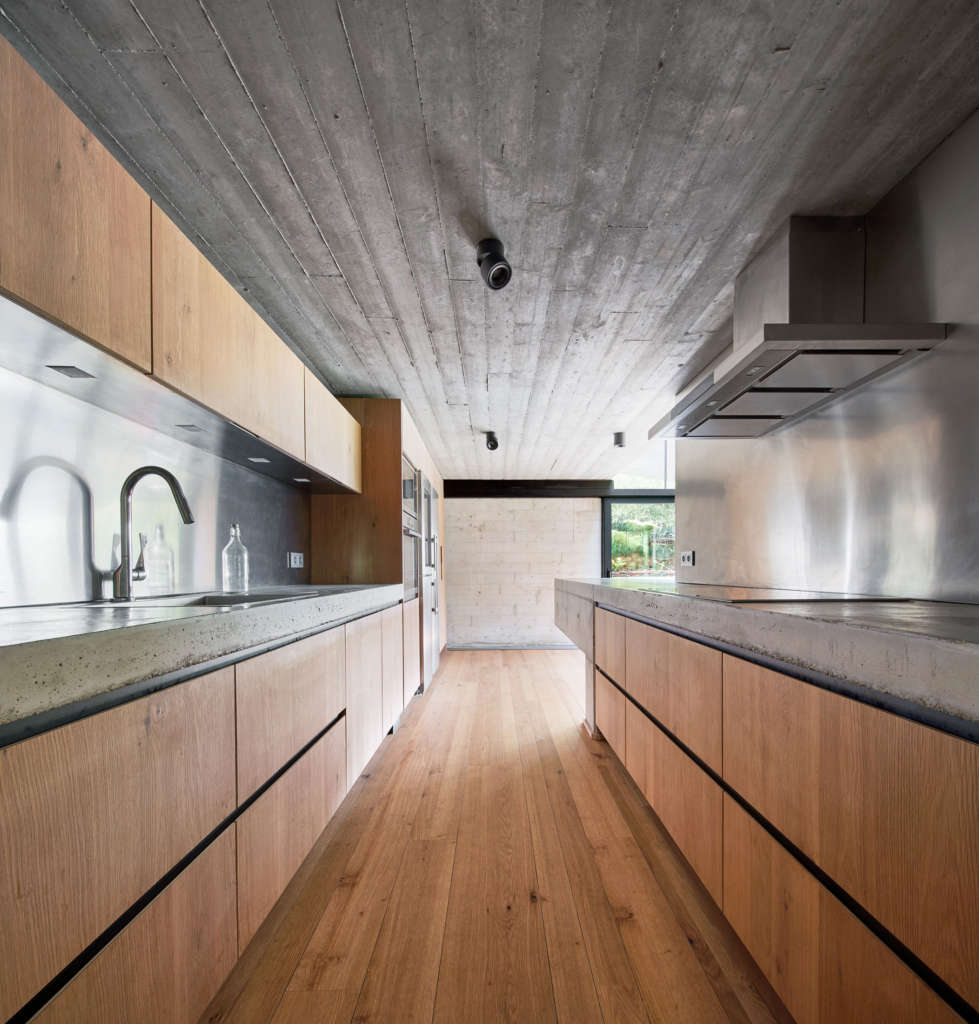
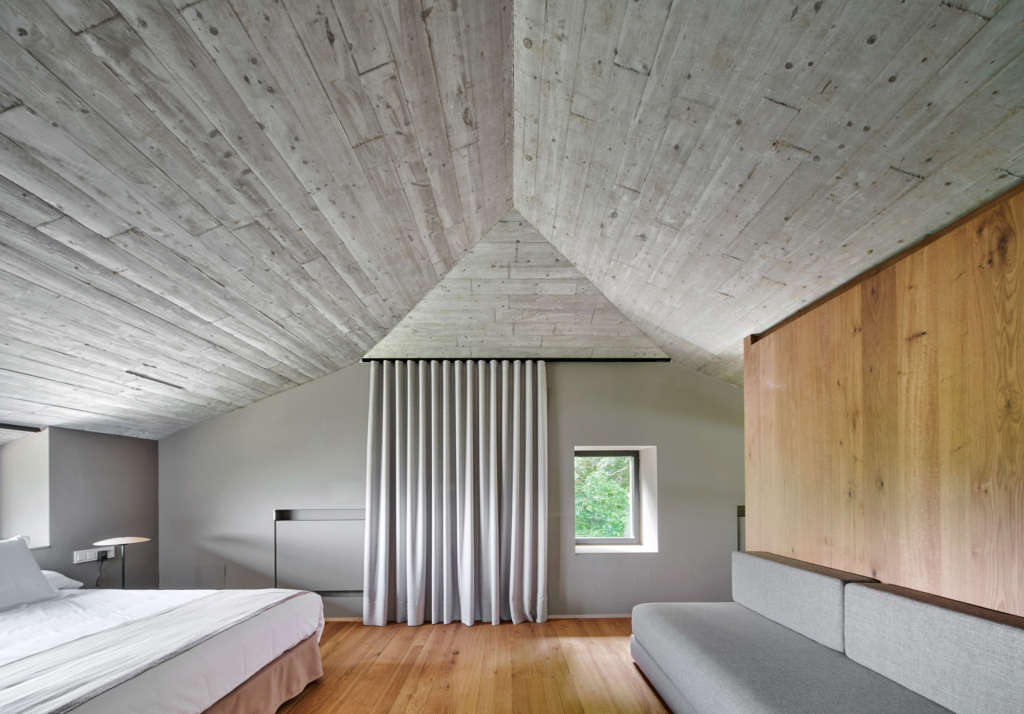

José Hevia 
José Hevia
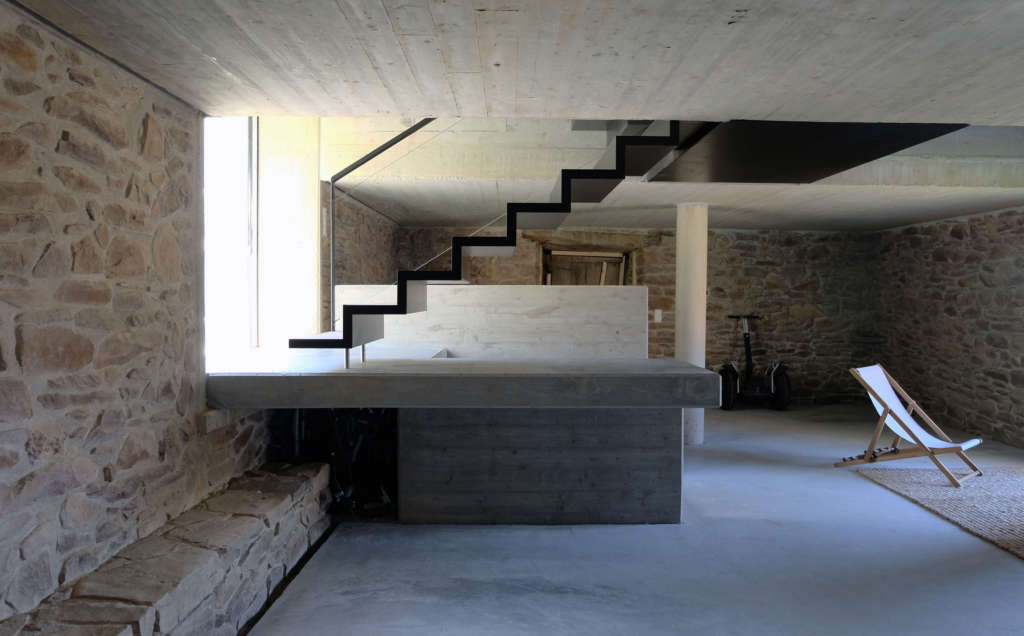
Project Details
Architect: Jordi Hidalgo Tané
Technical Architect: Julen Lekuona
Architect collaborator: Guillaume Larraufie
Promoters: Gorka Ibargoyen Prieto
Construction:
Construcciones Dorrenea SL, Joseba Genua Santamaria (general construction company)
Burne Zurgindegia SL (Carpenters/carpintero)
Parklex (wood interiors)
Gurrutxaga Leihoak (Aluminium carpentry)
3Kide SL (fluid installations)
José Canabal (electrical installations)
Photography: Jose Hevia
Surface: 430m2






