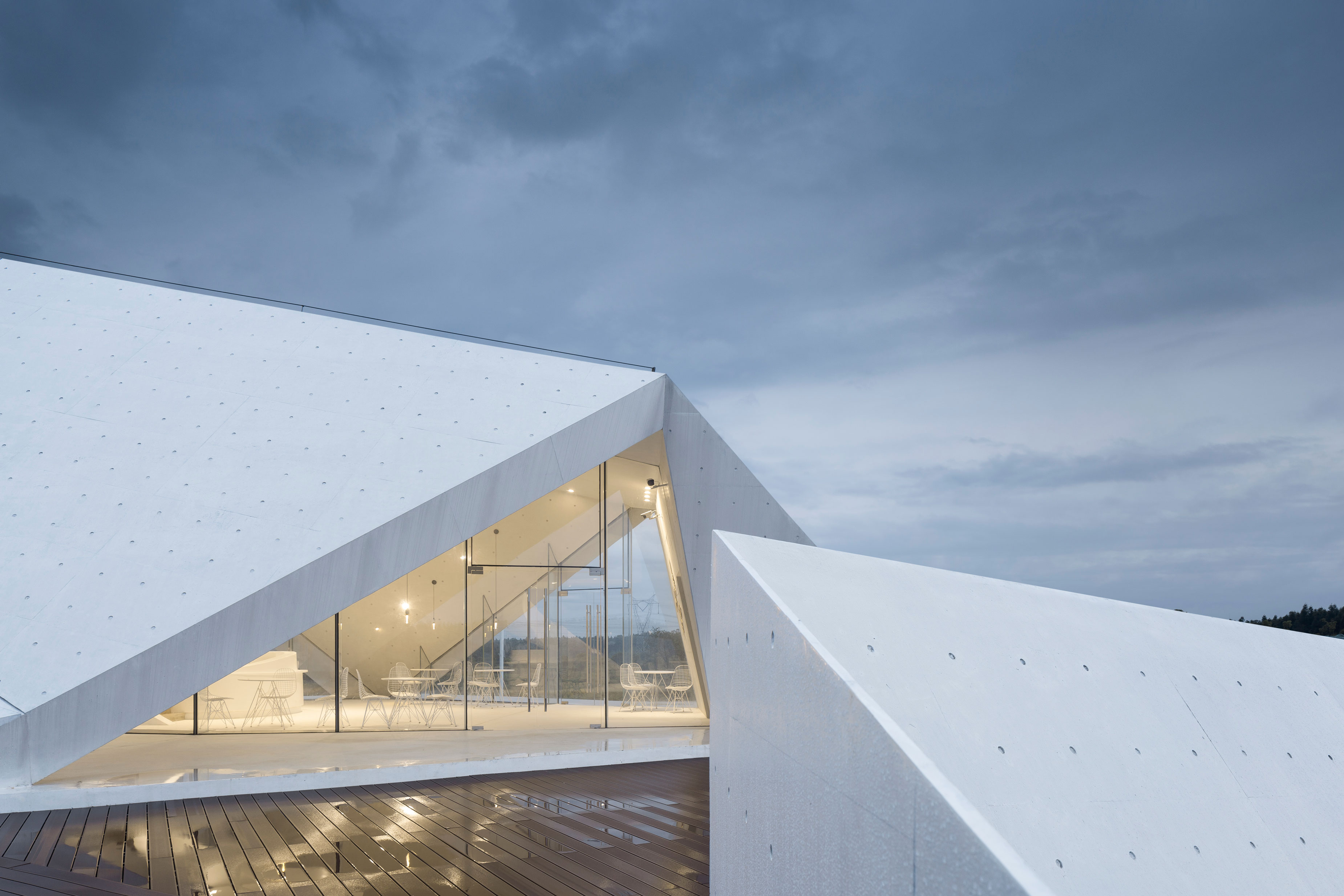Dubai, UAE
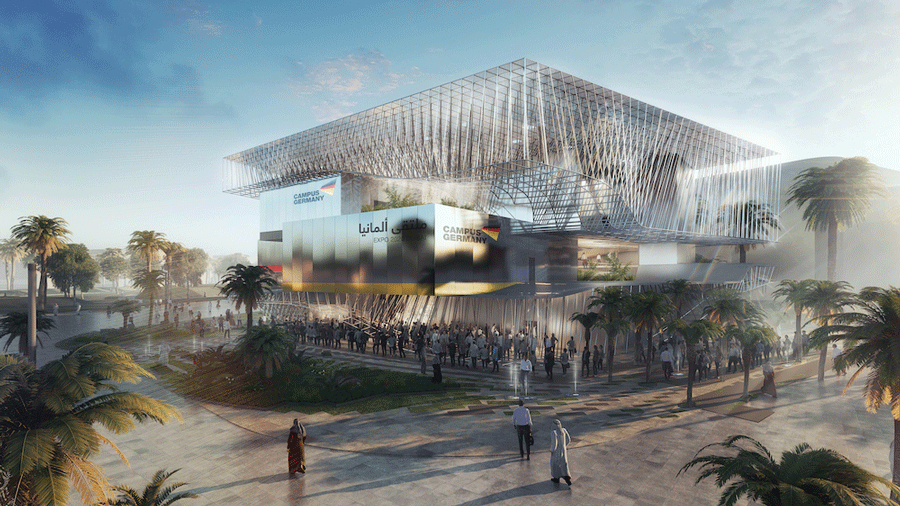
The following description and photos are courtesy of LAVA
LAVA’s design for the German Pavilion Expo 2020 Dubai is a vertical campus of nature and technology, taking cues from the local architecture and Germany’s history of outstanding lightweight pavilion design. Demonstrating the Expo theme, everything from intelligent use of local climatic conditions to materials reuse to construction is sustainable.
Discover The MUST-SEE Architecture in Dubai here
On behalf of the German Federal Ministry of Economy and Energy, Koelnmesse GmbH is responsible for the organisation and operation of the Pavilion, with Consortium German Pavilion EXPO 2020 Dubai facts and fiction GmbH and ADUNIC AG (concept design, planning and implementation) and LAVA (architecture/spatial concepts).
CONCEPT
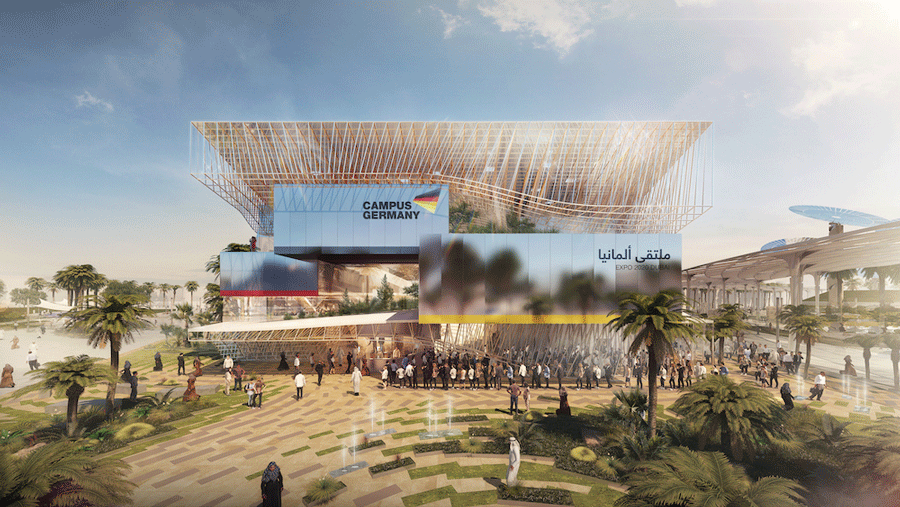
The airy construction is an visually striking freeform roof encloses a spacious volume intelligent ensemble of interlinked floating cubes housing exhibition and event spaces. The contrast of enclosed air space and immersive exhibition experiences generates an exciting exchange between interior and exterior spaces. The open structure is formed from abstract elements and surprising materials, a composition of repetition and differentiation.
The concept continues German innovation in Expo pavilion design by using new ways of forming space – from Mies van der Rohe’s Barcelona 1929 to Frei Otto’s Montreal 1967 to Fritz Bornemann’s spherical concert hall Osaka 1970.
It also responds to the local climate and references the local courtyard house with closed exterior facade and rooms oriented towards an inner airspace.
ROOF
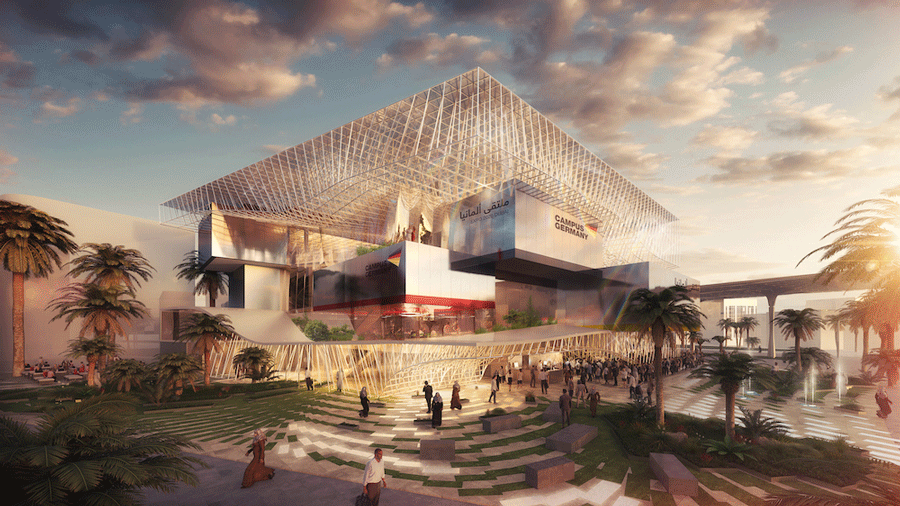
An opaque trapezoidal single-layer ETFE membrane creates a large volume of space with a minimal enveloping surface and highly efficient material. The metallic skin lets light rays into the interior through many small openings, similar to sunlight penetrating forest foliage, creating a continuously changing visitor experience. Mirror surfaces reflect direct sunlight against the roof skin, a dynamic interplay of light. At night, a field of LED lights integrated
ATRIUM
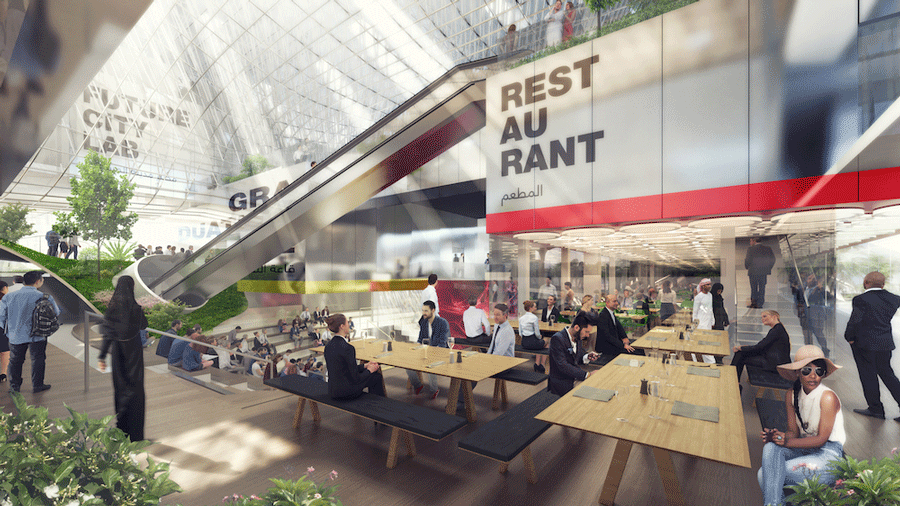
A central atrium, a green, open space, connects all visitor areas and allows many surprising perspectives. The composition of exhibition spaces, event area and restaurants are interwoven through these manifold visual relationships. The pavilion tour brings visitors continuously onto the terraces of the open atrium, providing an overview of their location within the pavilion, the variety of topics and social interaction with other visitors. Native German plants hang from the terraces and roof creating comfort in the atrium and special light.
LAYOUT
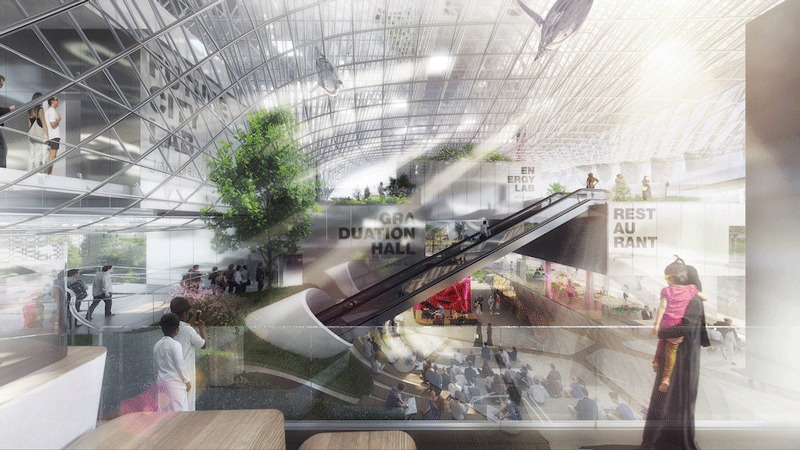
The vertical campus courses between a landscaped layer on the lower two levels and the cloud roof. The rear east is a vertical backbone with technical facilities and service functions, and the front western side houses exhibition and restaurant spaces layered horizontally. The sequence of stacked seemingly floating building elements is a journey through the campus learning experience – from enrolment to learning curriculum to graduation. The ‘laboratories’, purpose- designed for exhibition, performance and dining, are grouped around the atrium.
SUSTAINABILITY
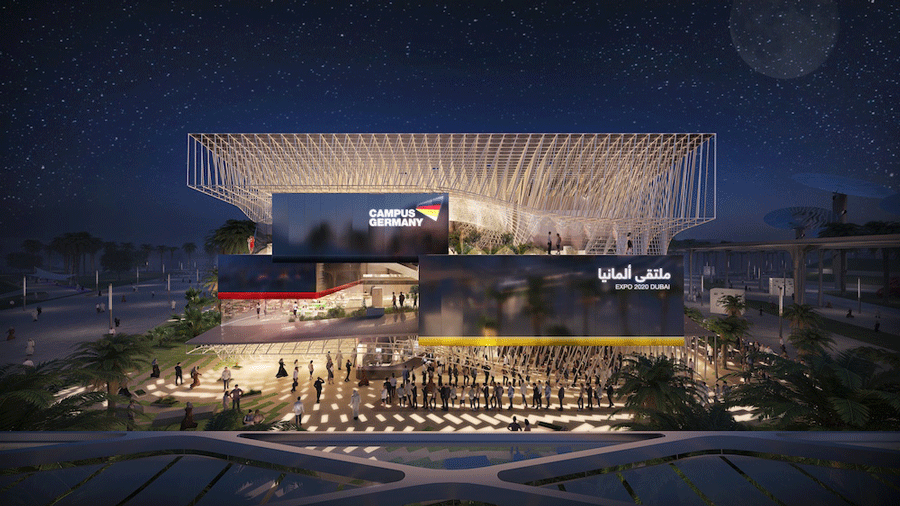
The design continues LAVA’s philosophy of sustainability at multiple levels, a strong visual symbol and example for visitors, by:
- Material-optimized construction based on nature’s geometries.
- Passive energy saving measures applied at the very outset in the design – for example, the stacked building elements not only trap vertical airspace but also minimize direct sunlight creating a sheltered atrium with minimal solar input and optimized climate.
Intelligent arrangement creates different spatial situations, not through complex technology, but rather through digitized production processes.- Minimization of grey energy and operational energy.
- Graduated climatic zones of individual areas allow reduced energy use, whilst supporting the diversified room experience for visitors.
- Reuse of building parts and materials – using algorithms to reduce waste
- Barrier-free access.
Tobias Wallisser, LAVA director, said: “It exemplifies LAVA’s work with natural geometries to generate efficient and beautiful structures and space through intelligent skins using integrative technology and cutting edge materials. And how buildings perform at many sustainable levels – environmental, structural and social.”
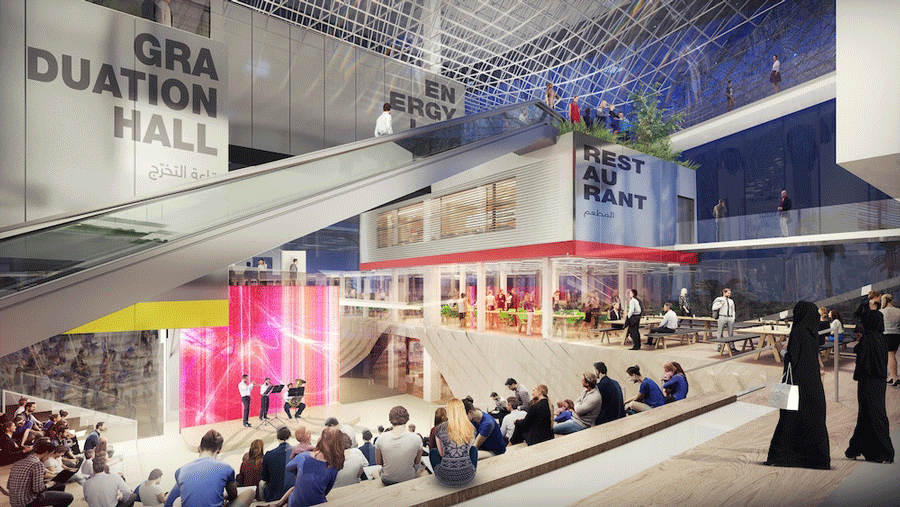
Alexander Rieck, LAVA director said: “The project continues LAVA’s expertise working in desert environments (Masdar Plaza UAE and more recently the university masterplan and headquarters for KACST in Saudi Arabia.) The integration of local climatic conditions, innovative use of recyclable materials and ground-breaking climate control technologies demonstrate how one can build and operate in harmony with the location.”
LAVA Director Chris Bosse said: “The challenge is: how does a country physically represent itself in an exhibition like the Expo? World exhibitions give a glimpse of the future from the perspective of their time. Our pavilion design shows Germany’s contribution to that view of the future. The sequence of different spatial areas encourages visitors to have fun whilst learning.”
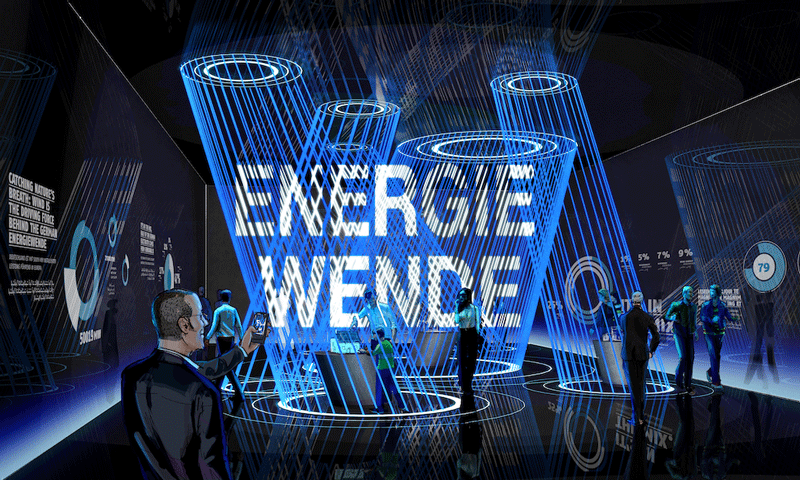
“The building itself is part of the exhibition, a tool for connecting people and content, both a model of sustainability and a place to discover German innovations and solutions on this important topic,” added Christian Tschersich, Project Manager at LAVA.
The Expo 2020 theme is “Connecting Minds, Creating the Future” and it runs from 20 October 2020 to 10 April 2021.
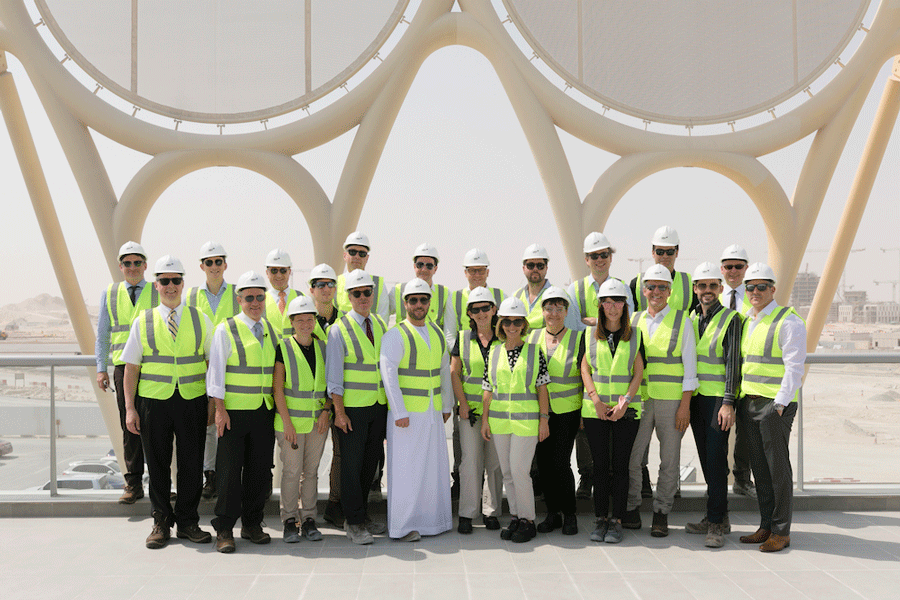
Details
NAME OF PROJECT German Pavilion EXPO 2020
MINISTRY Federal Ministry for Economic Affairs and Energy (BMWi) MANAGEMENT Koelnmesse GmbH
LOCATION Dubai, UAE
CLIENT ARGE facts and fiction with ADUNIC
STATUS Expo 2020
SIZE 4,500m2; building height 27 m
PRACTICE CREDITS
LAVA: Tobias Wallisser, Alexander Rieck, Chris Bosse
Project Team: Christian Tschersich (project director), Christina Ciardullo, Courtney Jones, Maria Pachi, Jed
PARTNERS:
Concept design, planning
Climate – Transsolar
Reuse – Certain Measures
MEP – energytec
Fire – Steinlehner
Light – Kardorff Ingenieure
IMAGE CREDITS: (c) facts and fiction | adunic | LAVA




