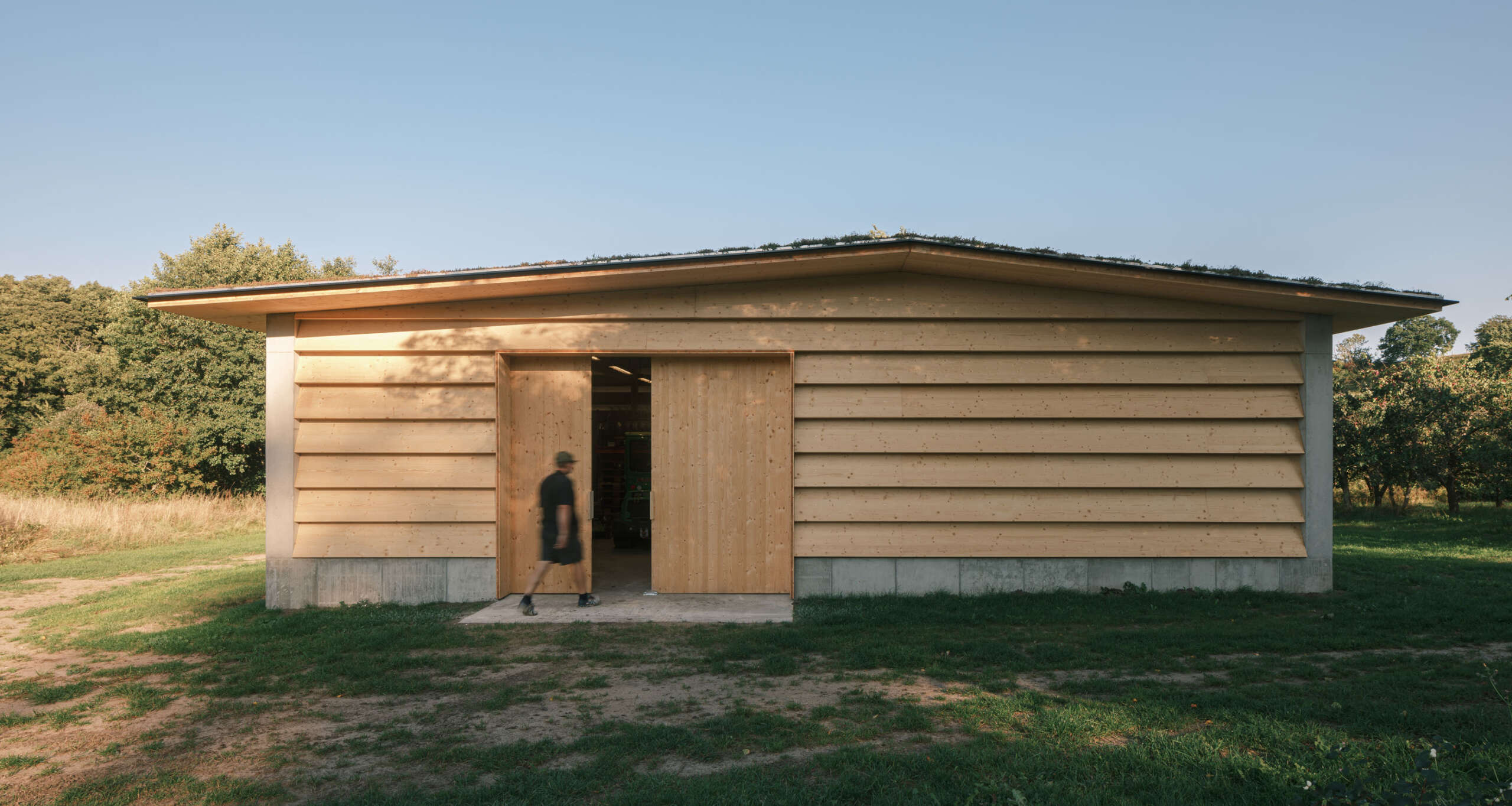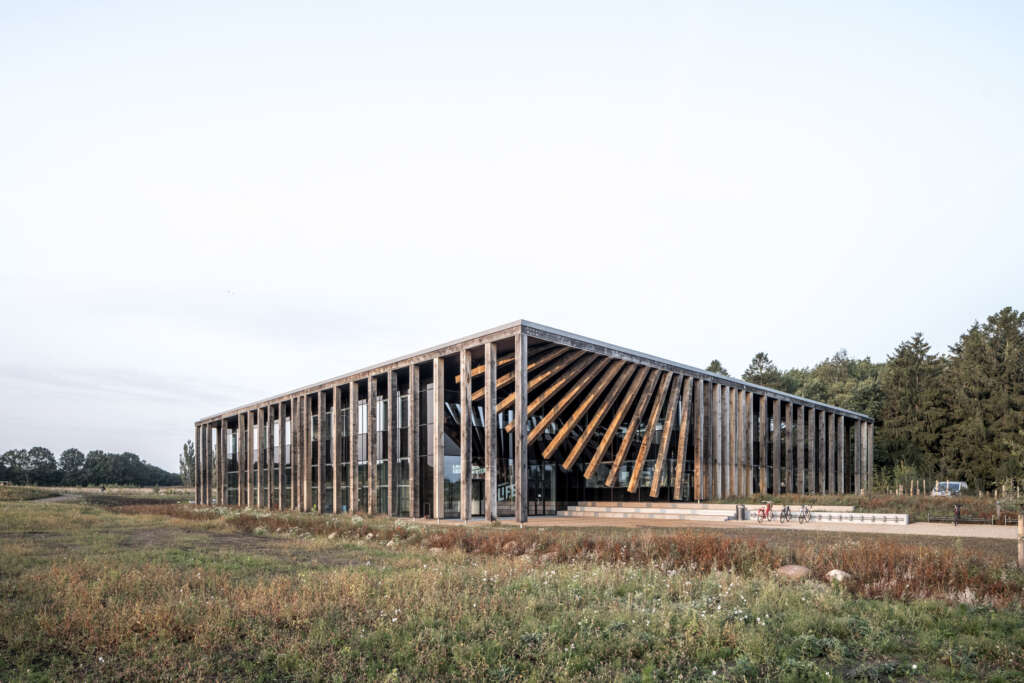
LIFE Campus
Architect: Vilhelm Lauritzen Architects
Location: Copenhagen, Denmark
Type: Learning Center
Year: 2021
Images: Rasmus Hjortshøj, Vilhelm Lauritzen Architects
Architecture and technology interact with nature and create learning
The following description is courtesy of the architects. Ninety-six raw oak columns welcomes visitors to LIFE Campus – a visionary learning center set to evoke the interest of children in the natural sciences. Located on old hunting grounds in Lyngby on the outskirts of Copenhagen, Denmark, LIFE Campus manifests an interplay between nature and science with a digital learning environment that includes high-tech labs, a 360-degree projection hall and modern workspaces.
From the inside out, the 4,000 m2 LIFE Campus is learning. Founded in STEM (Science, technology, engineering and mathematics), the building manifests this interplay between nature and science in an ice age landscape that welcome everyone.
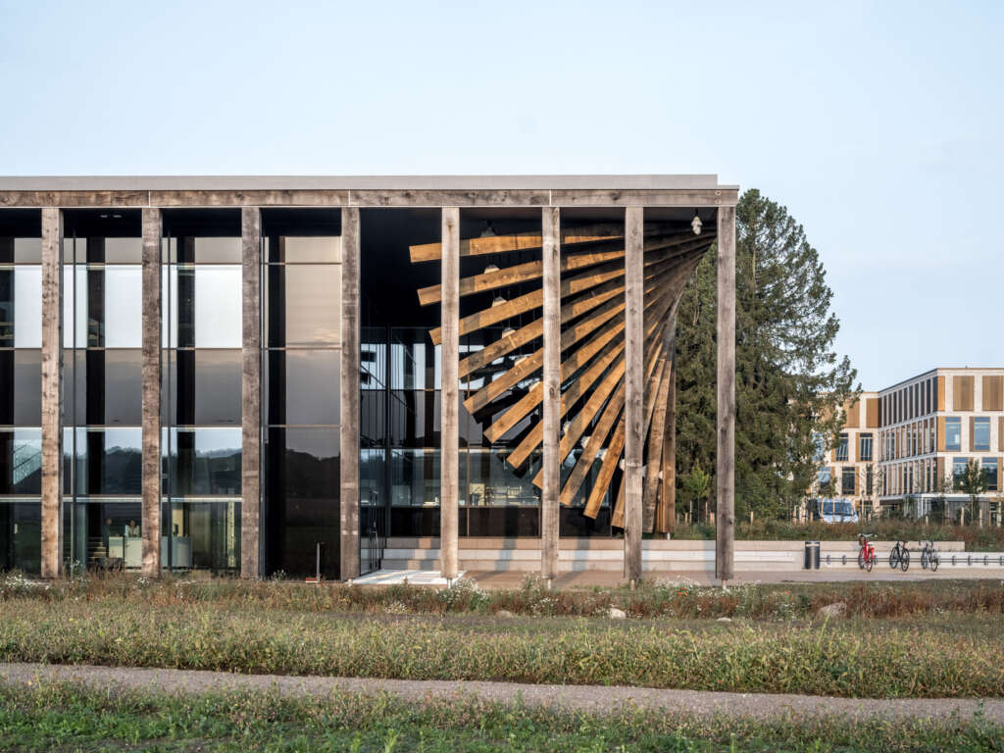
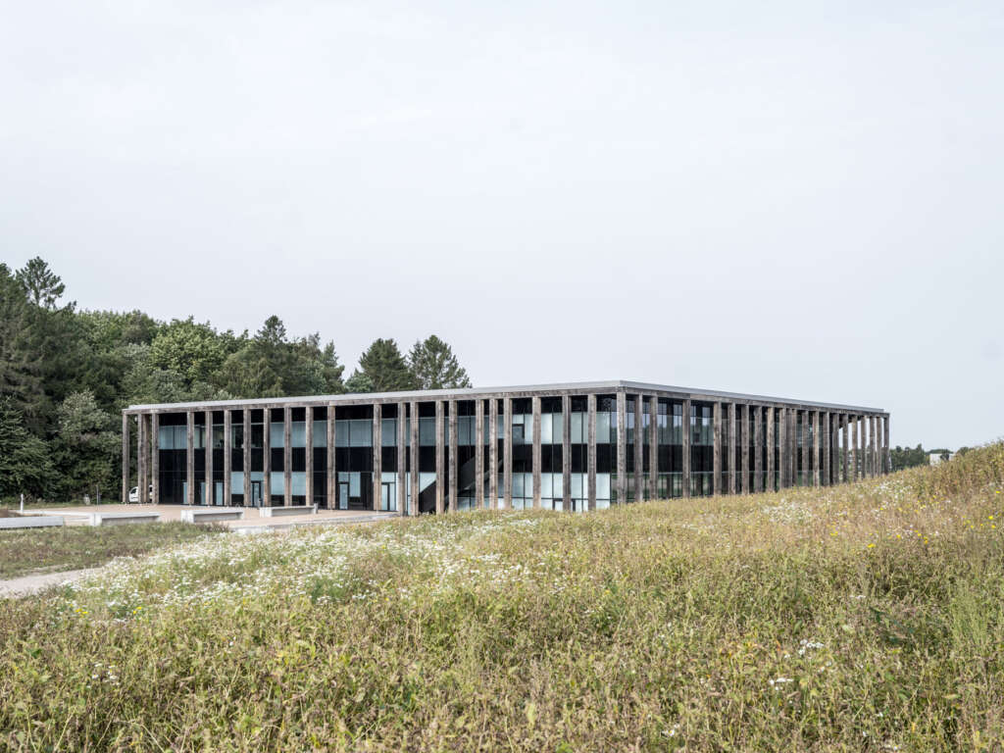
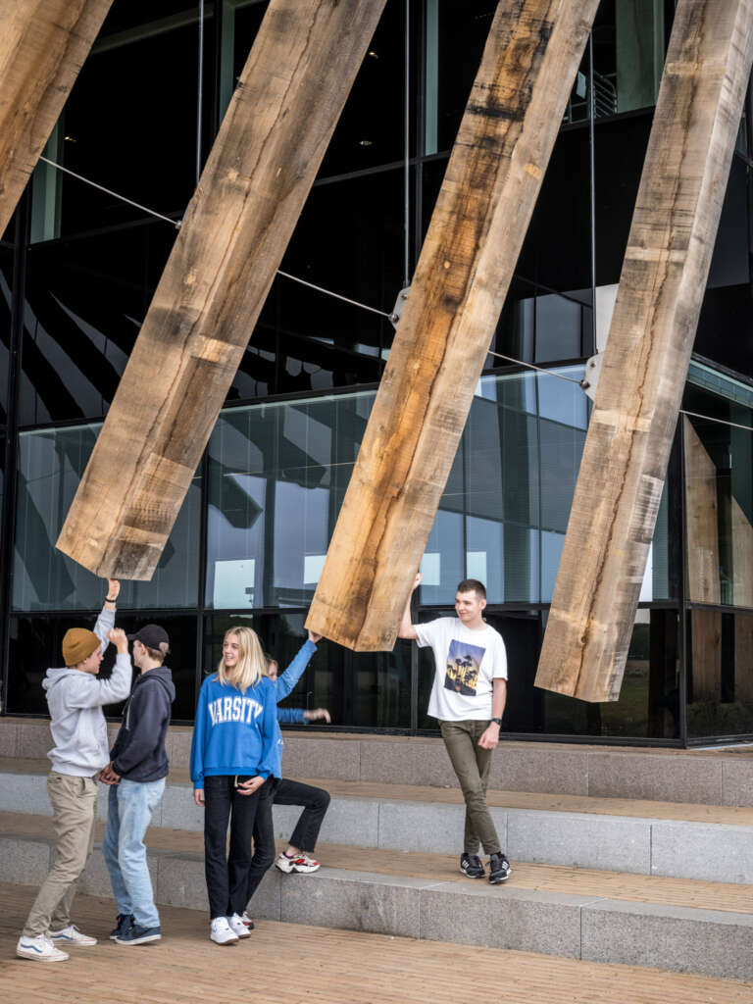
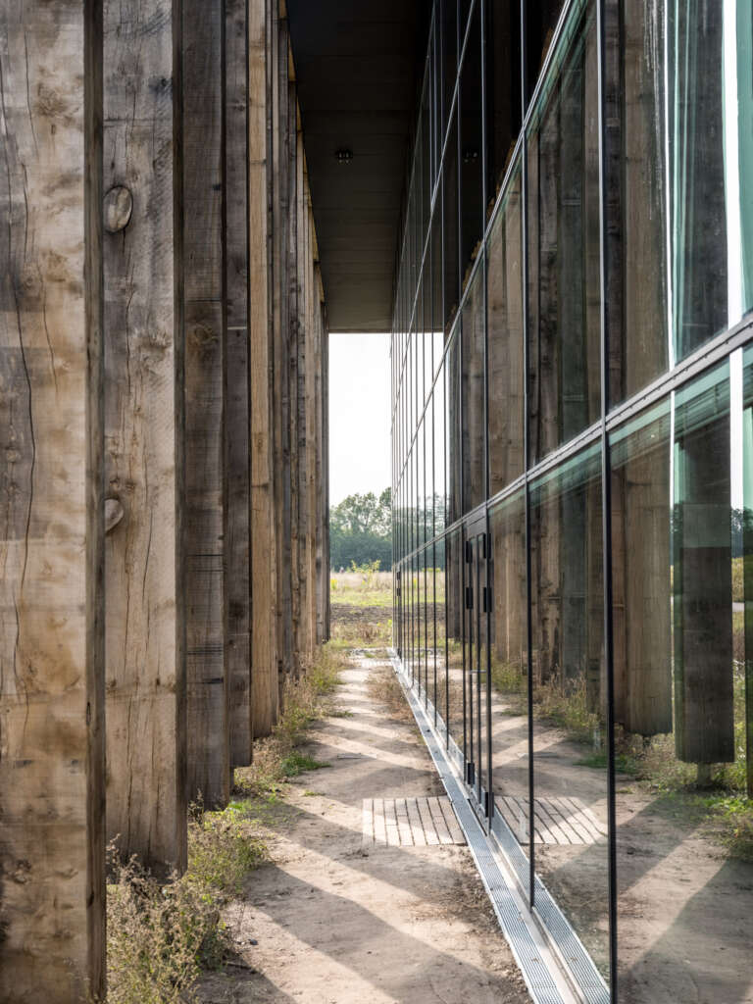
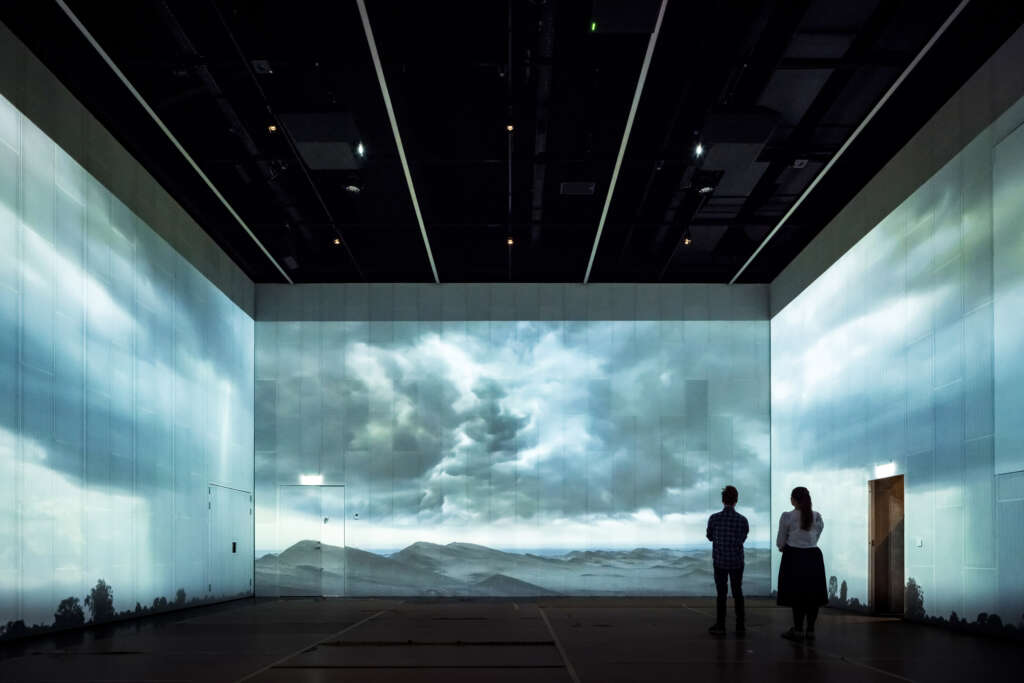
Designed to inspire, respect and impress
LIFE Campus combines nature and science in a simple, Nordic style. The low structure and the natural, high-quality materials integrate the building into the hilly landscape. The ninety-six oak columns from 150-year-old trees mark the transition between a living landscape and a living building inspired by the natural surroundings – each placed in a pattern that reference the mathematical pattern of Fibonacci and DNA-strings.
Thomas West Jensen, partner and project design lead at Vilhelm Lauritzen Architects says;
“The design is inspired by a combination of nature and science. The materiality and the mathematical. The facade represents an honest and natural approach to materials in a scale designed to both impress and respect its natural context”
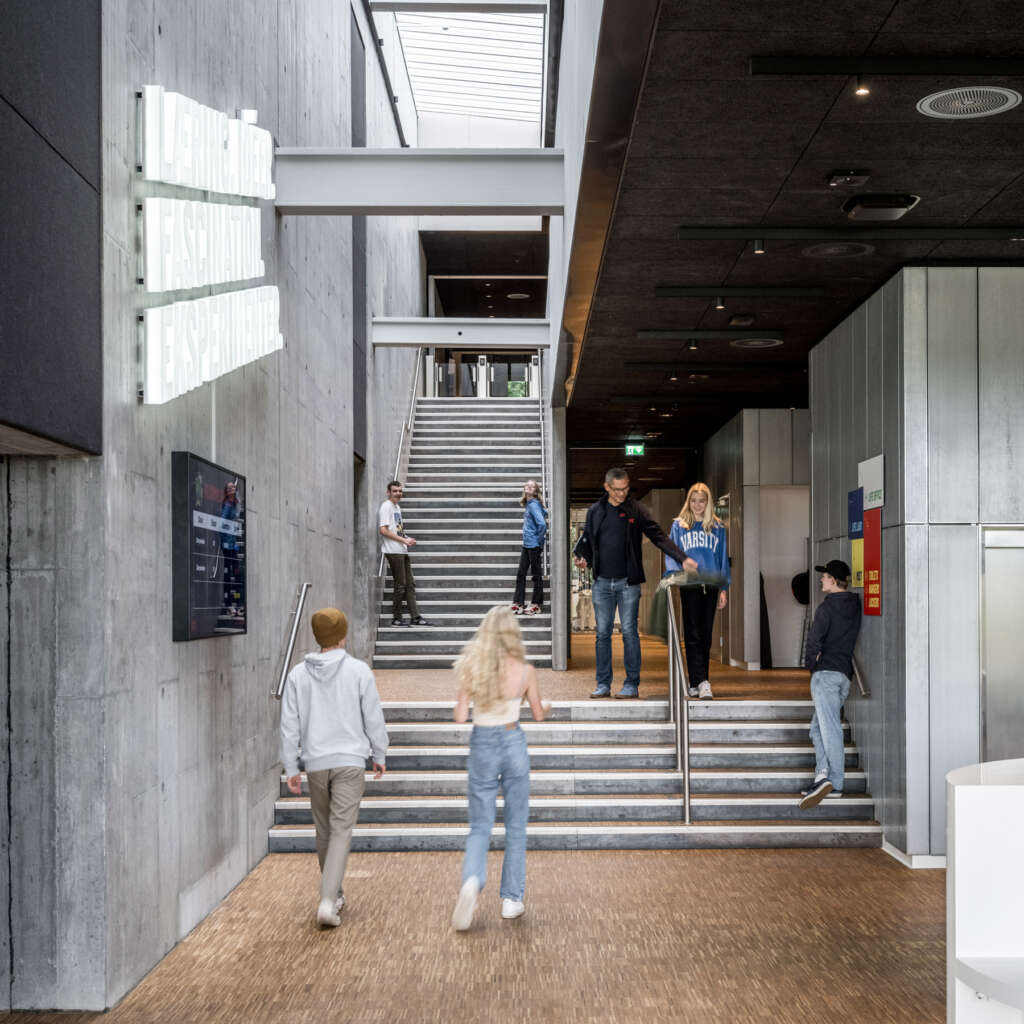
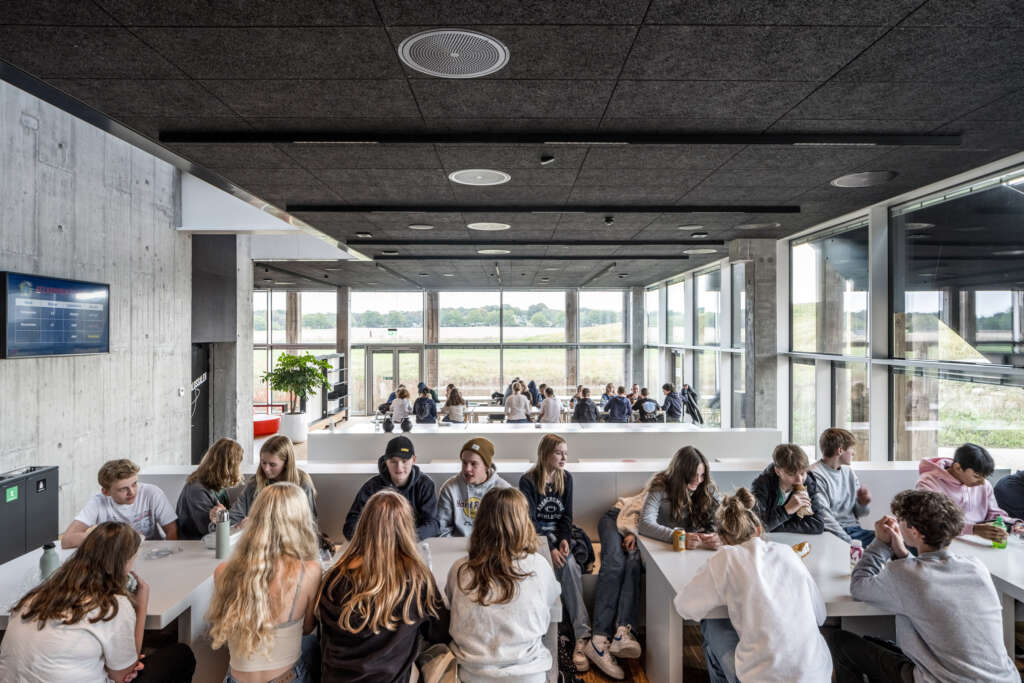
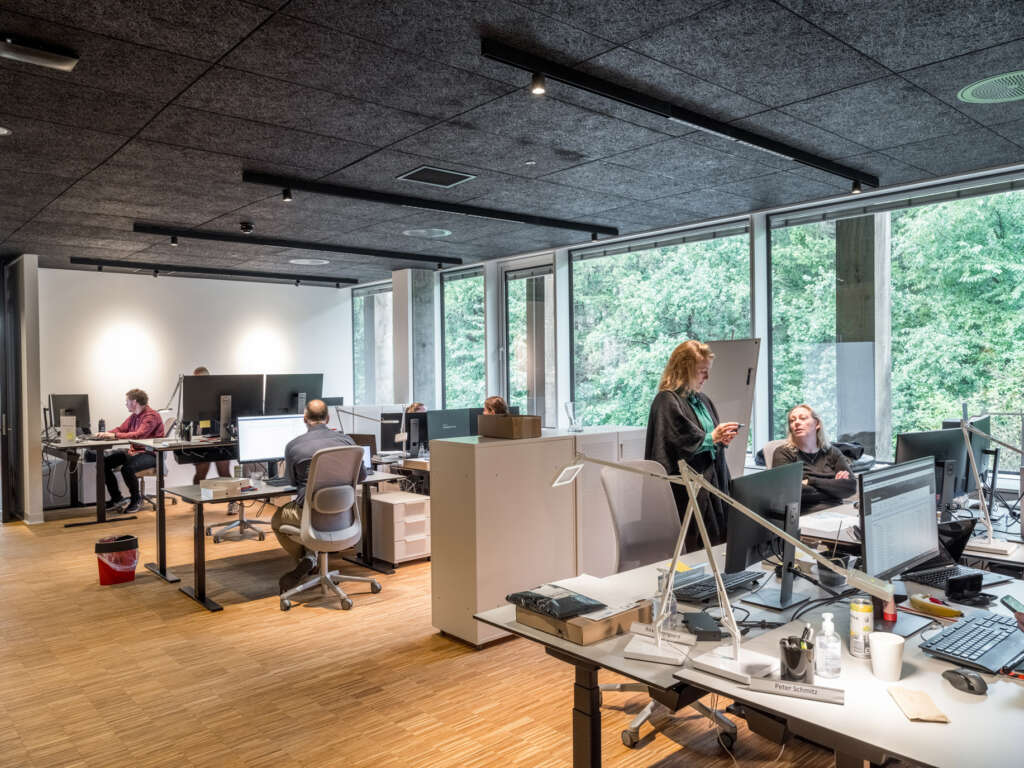
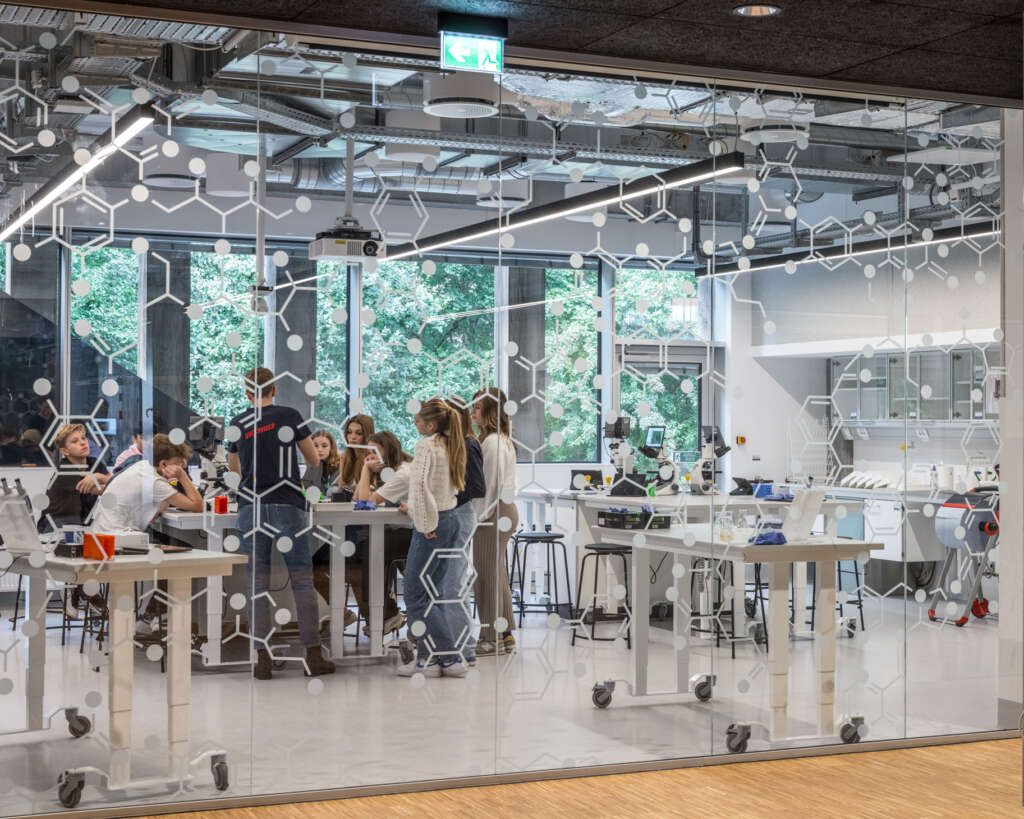
Inside, educational activities center on three teaching labs and a research lab with additional labs in pipeline. Here, students take on current societal challenges that mirror the research environments of companies and universities, supporting UN’s Sustainable Development Goals. Changing spatial experiences with raw materials, visible piping and technical installations play an active role in learning. At the heart, a 360-degree auditorium, with state-of-the-art AV and sound design, takes children on journeys from earth’s core to the galaxy edge.
Thomas West Jensen, partner and project design lead at Vilhelm Lauritzen Architects says;
“As we step inside, technology will gradually intensify through the building. We designed the building’s operation systems to be an active part of the teaching session deliberately exposing the installations that measure energy consumption“
Outside, paved terrain zones dissolve the transition between the building and the landscape. An experience path connects the building to the landscape and guides visitors to science-inspired art pieces by world-renowned artist Jeppe Hein. The southern end is home to learning gardens LIFE Arboretum and LIFE Orchard with a vast variety of trees. In continuation, shelters are under way for school classes to stay overnight. The building is also domicile for the LIFE Foundation and its 80 employees. Here, flexible and multi-functional office spaces and meeting facilities are placed alongside the magnificent view ensuring optimal work environment with excellent daylight.
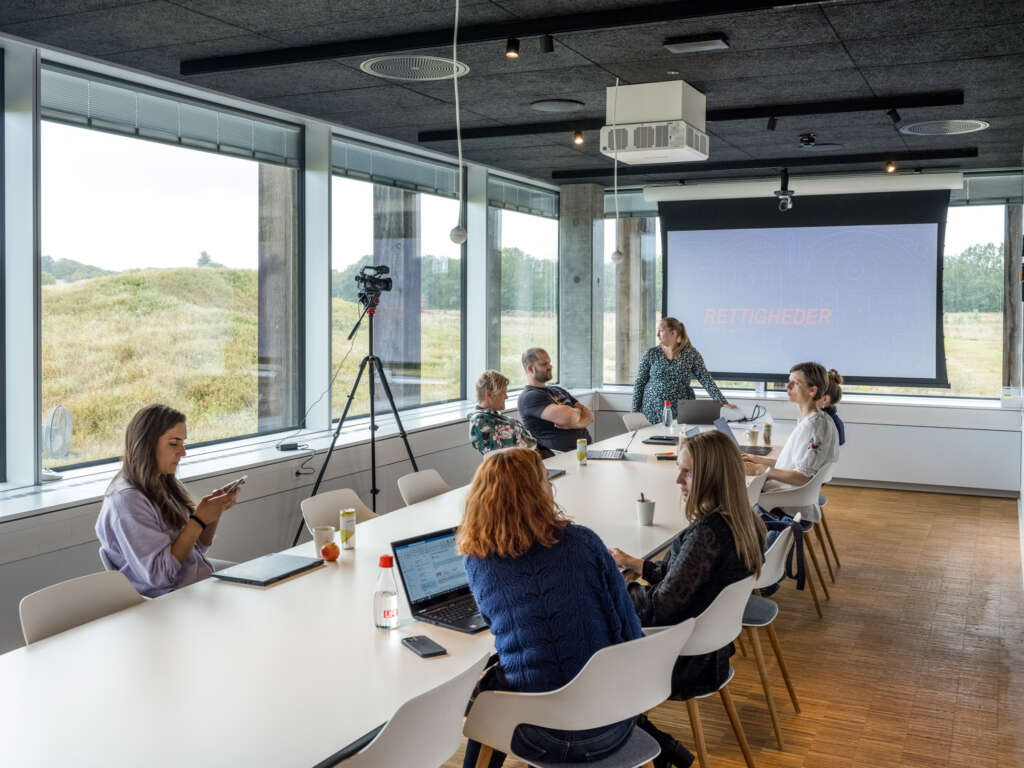
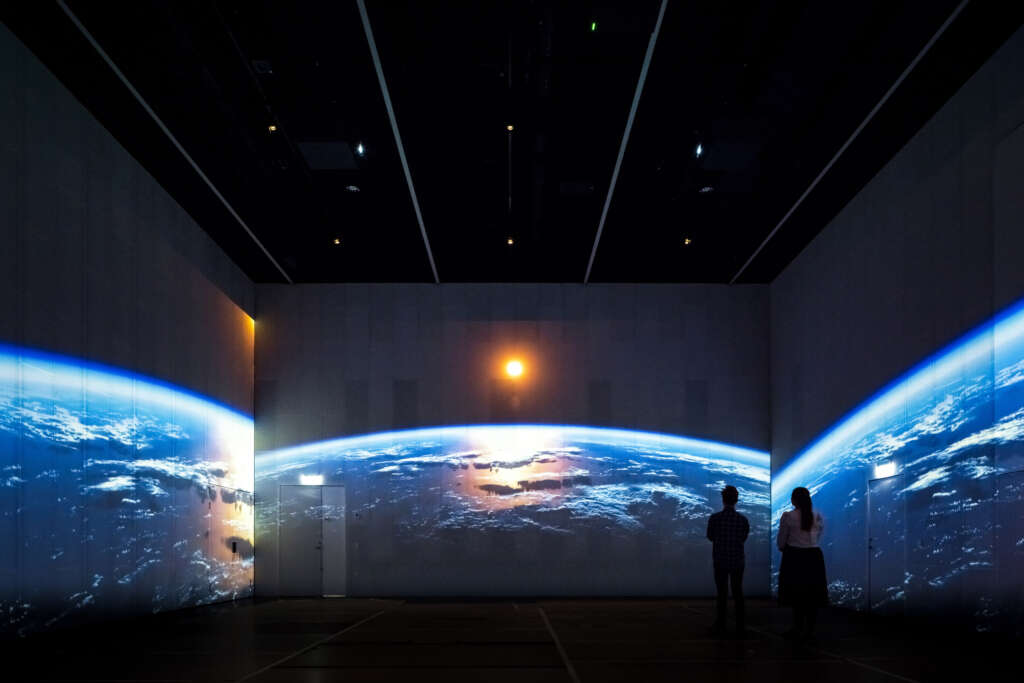
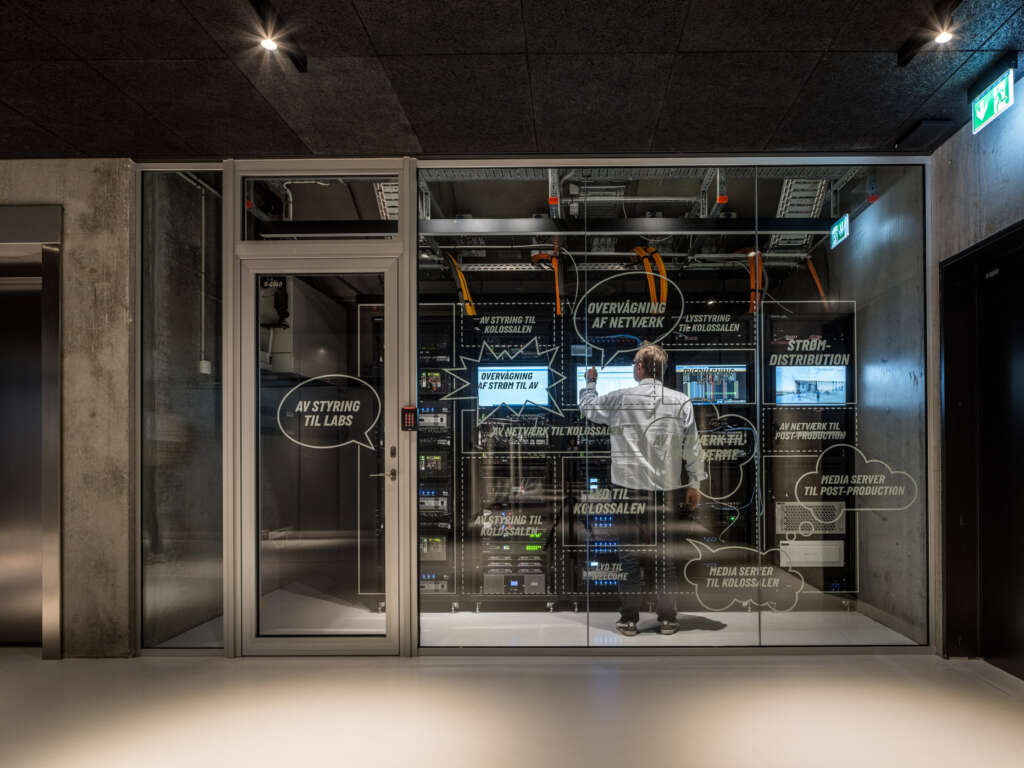
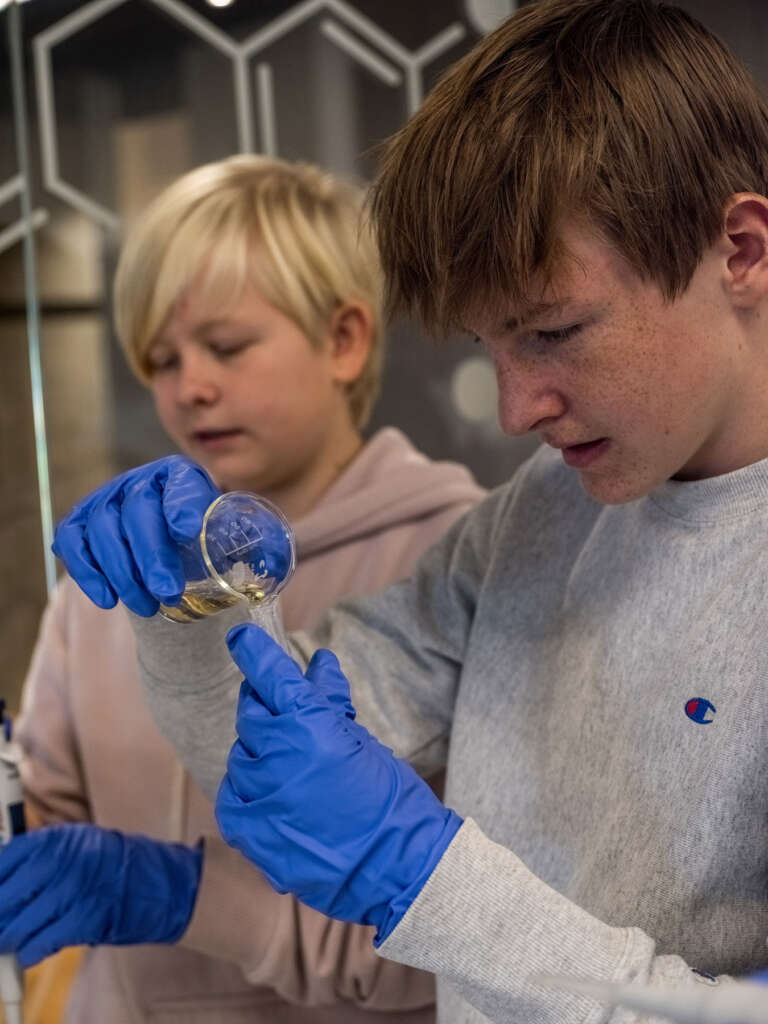
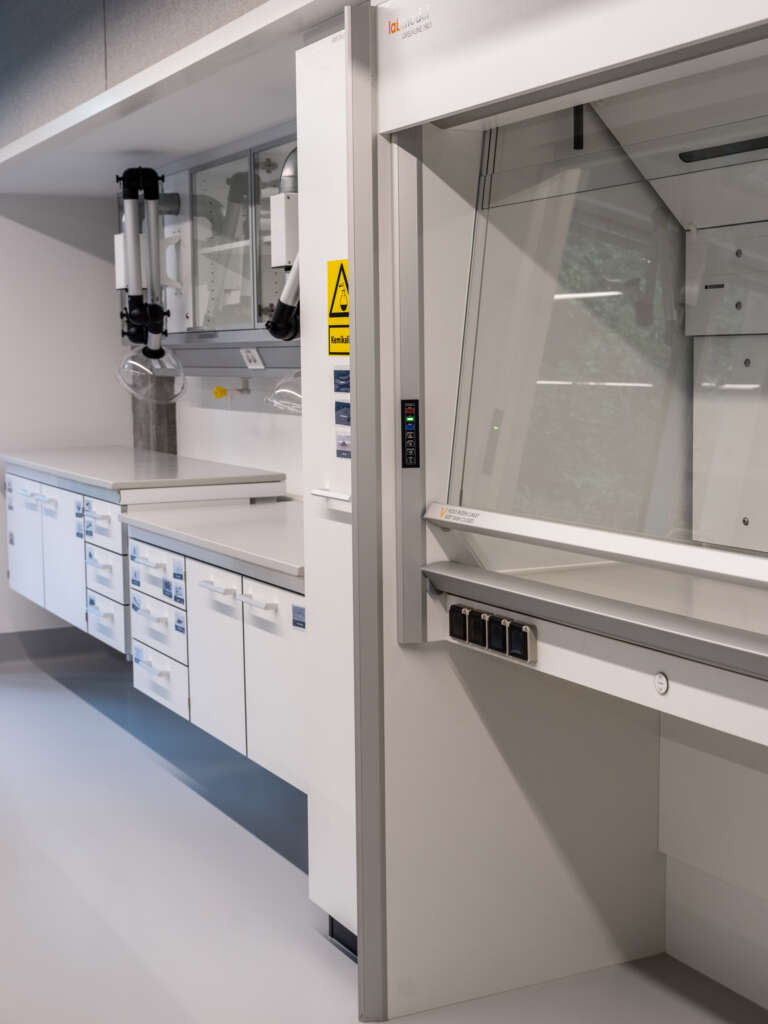
A user generated design process
An extensive user and expert involvement process laid the foundation to the building’s design. Selected science teachers have contributed to the didactic tools and specialists have adapted AV techniques. The Novo Nordisk Foundation has qualified the design through its years of knowledge of science.
Thomas West Jensen, partner and project design lead at Vilhelm Lauritzen Architects says;
“The design is based on accumulated knowledge. The dedicated researchers and educators have contributed with knowledge of didactics and science, while specialists have adapted the technique behind,”
The building was completed in 2021.
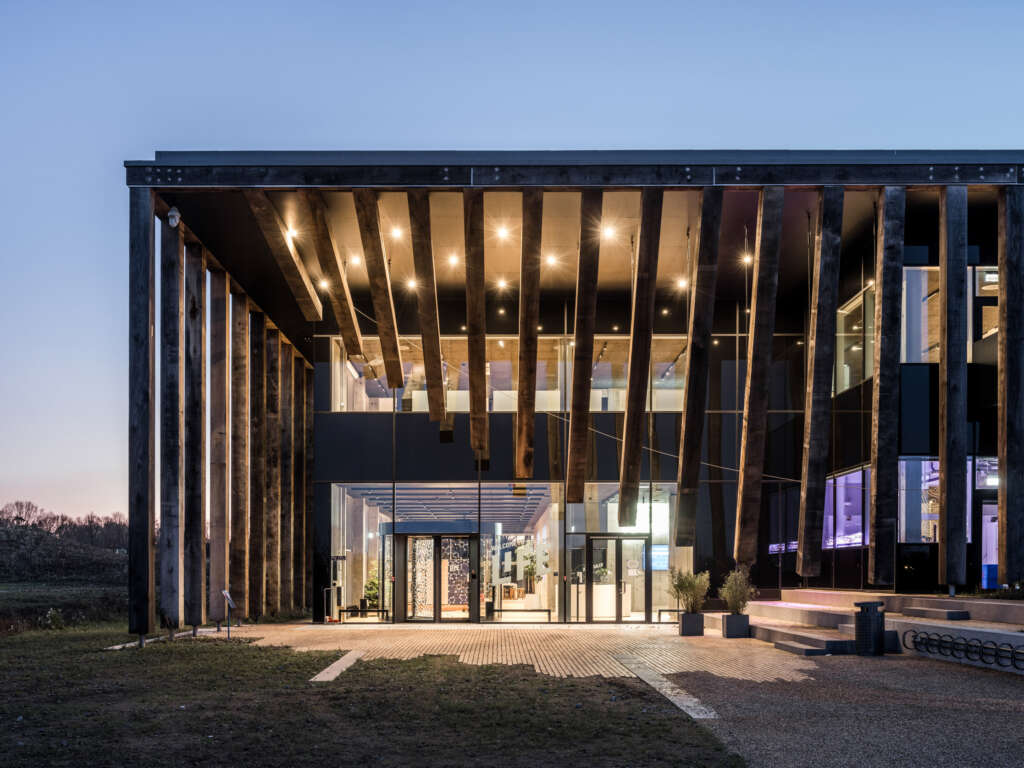
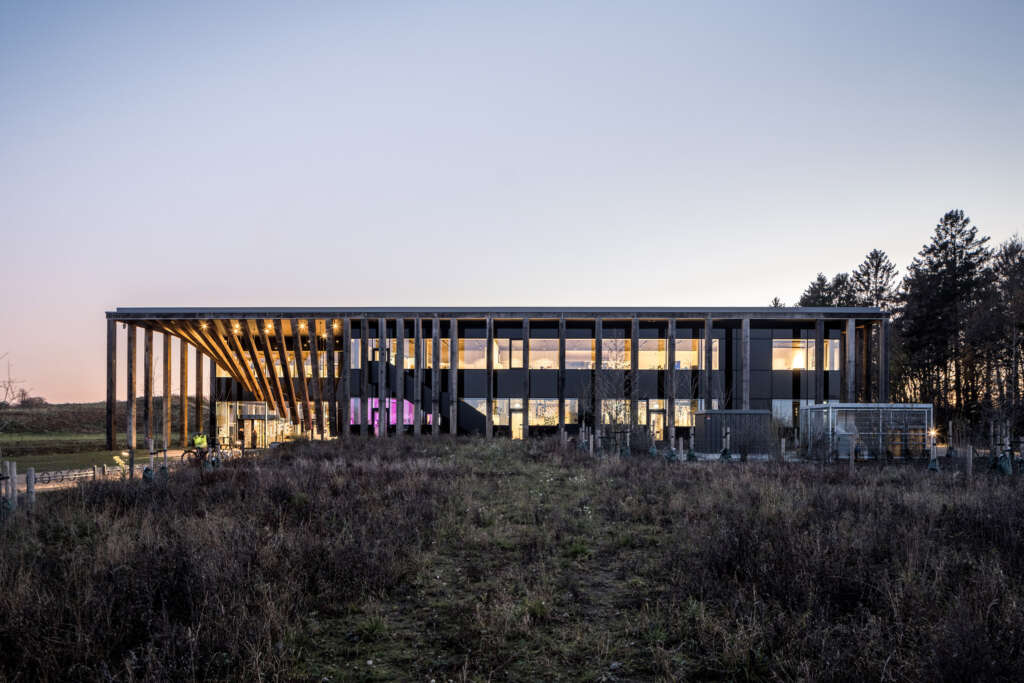
Project Details
- Client: LIFE Foundation and the Novo Nordisk Foundation
- Collaborators: LYTT Architecture (landscape), COWI
- Location: Biologiens Vej 5, DK-2800 Kongens Lyngby
- Area: 5,000 m2
- Status: Completed in 2021

