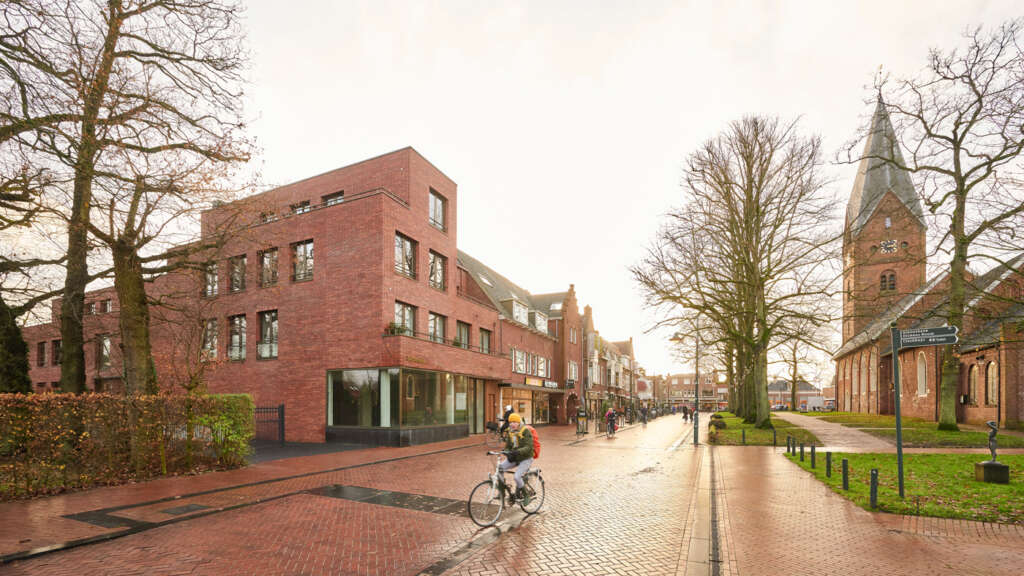
Living on the Graveyard
Architect: Marc Prosman Architecten
Location: Haren, Groningen, The Netherlands
Type: Residential
Year: 2023
Photographs: Ronald Zijlstra
The following description is courtesy of the architects. A residential building has been designed in Haren, Groningen. The design consists of seven specious apartments, a shop and a underground parking garage. The building is situated at the beginning of a shopping street, between a church and a cemetery and surrounded by small-scale buildings. The new structure needs a sensitive integrations into the surroundings.
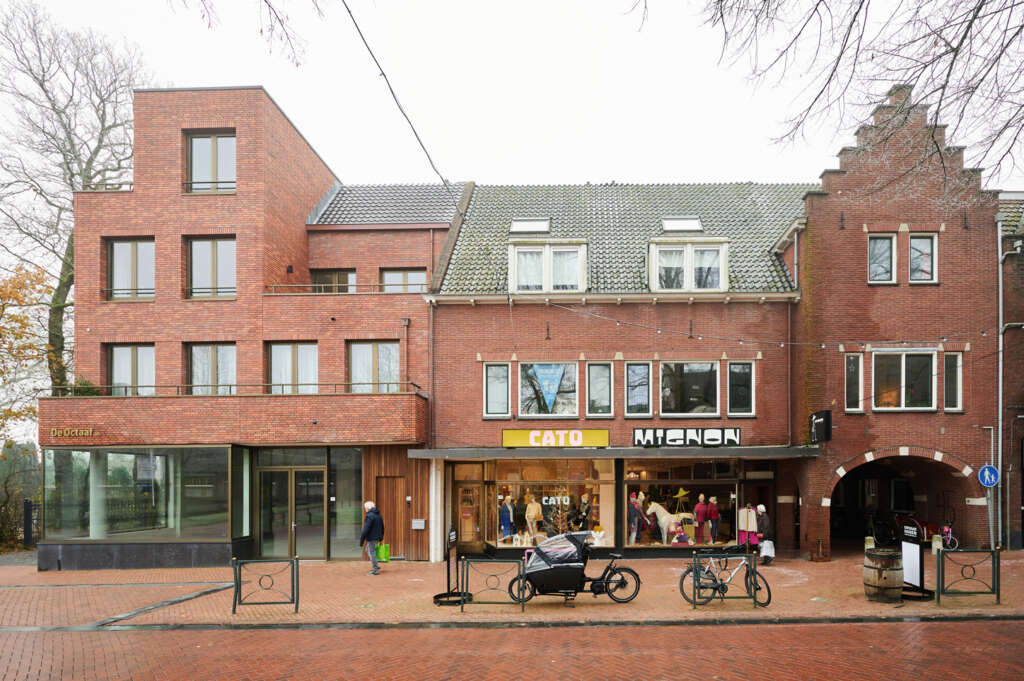
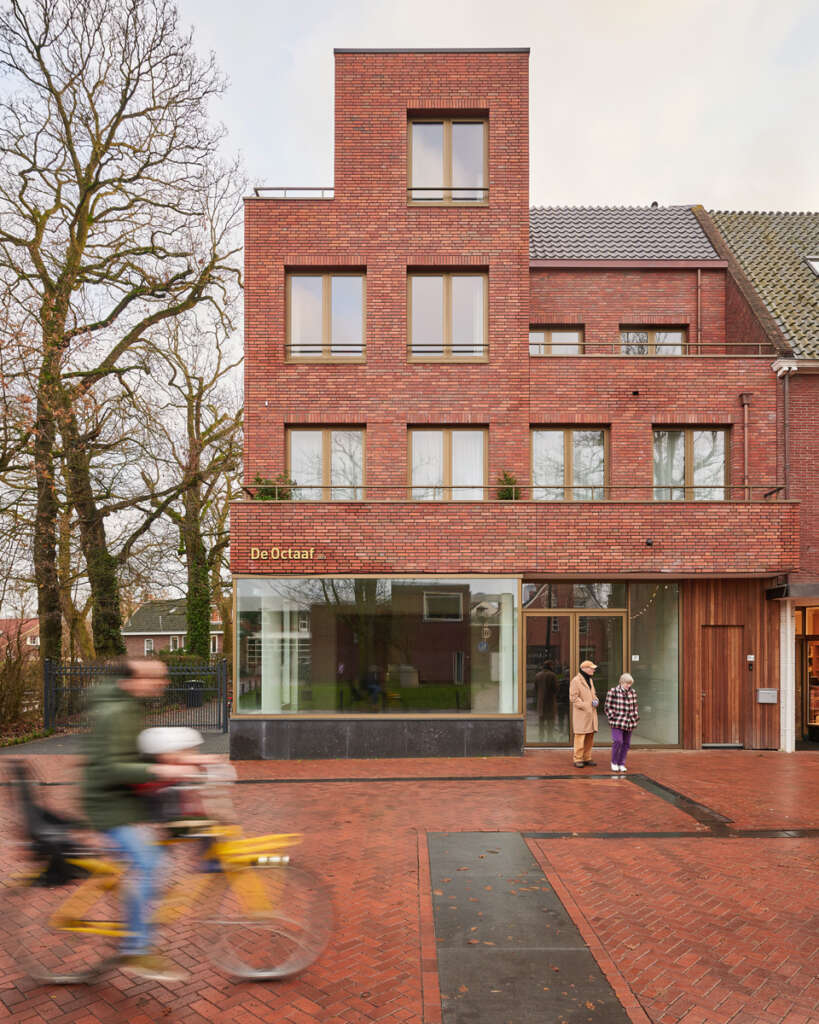
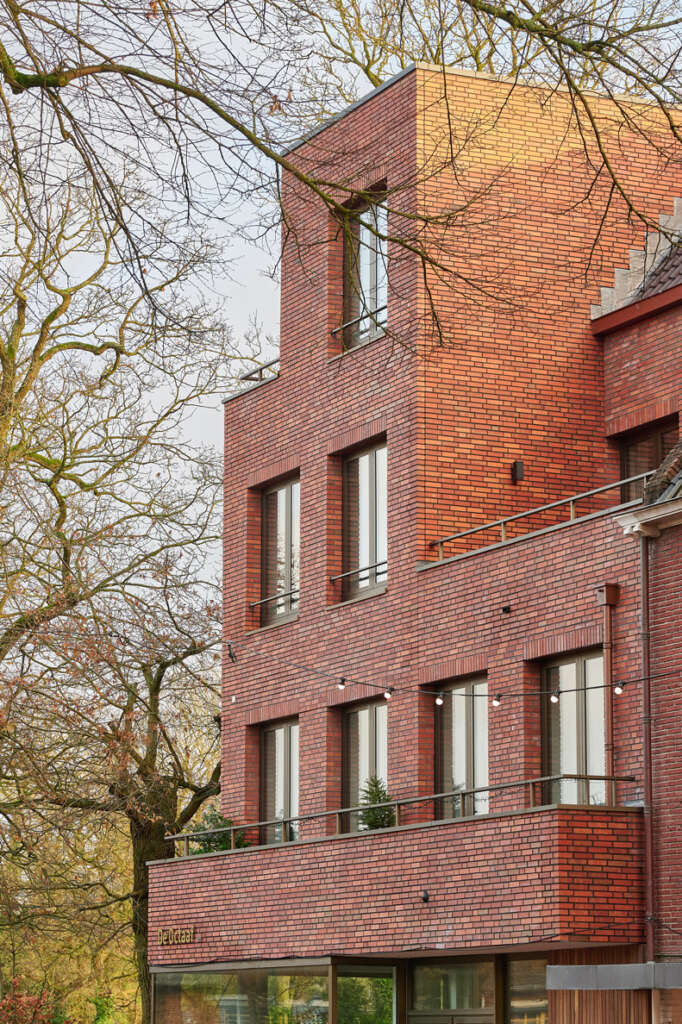
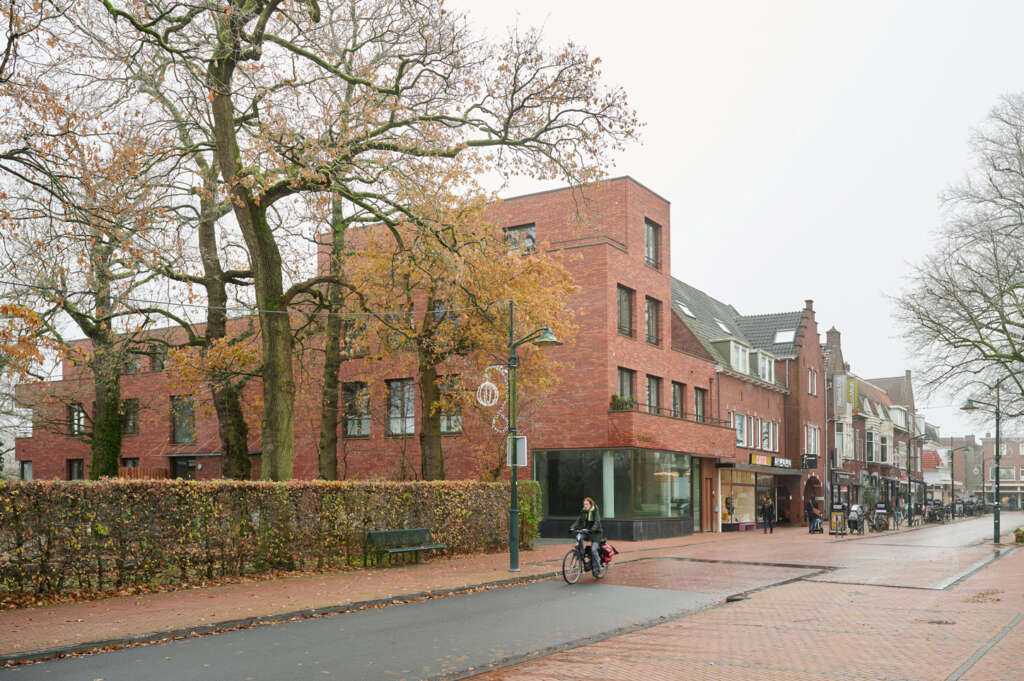
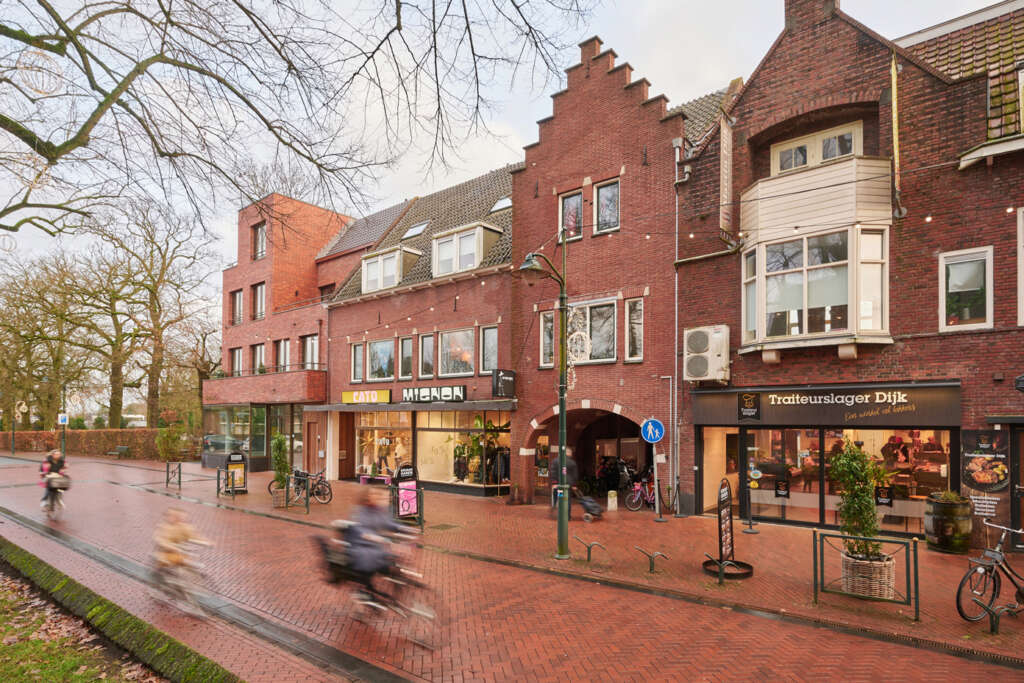
Based on the analysis of the environment and the client’s requirements, a form has been designed that harmonizes in terms of volume and materialization with the neighbouring buildings, the green surroundings, and the zoning plan.
The exterior features a local brick from Groningen, known for its very recognizable warm red color, forming a distinctive facade. Adorned with an elegant coping layer above carefully arranged windows that align the neighbouring windows. With a setback and a subtle brick overlay, the window frames enrich the facade, adding depth through the play of the shadow joints. The precise design seamlessly integrates the building into the urban context, offering an characteristic identity with solid visual connections to neighbouring structures. The subtle yet impactful architectural detail of the coping layer enhances the overall visual appeal of the facade. The warm colour of the brick creates a contrast with the cold of the graveyard.
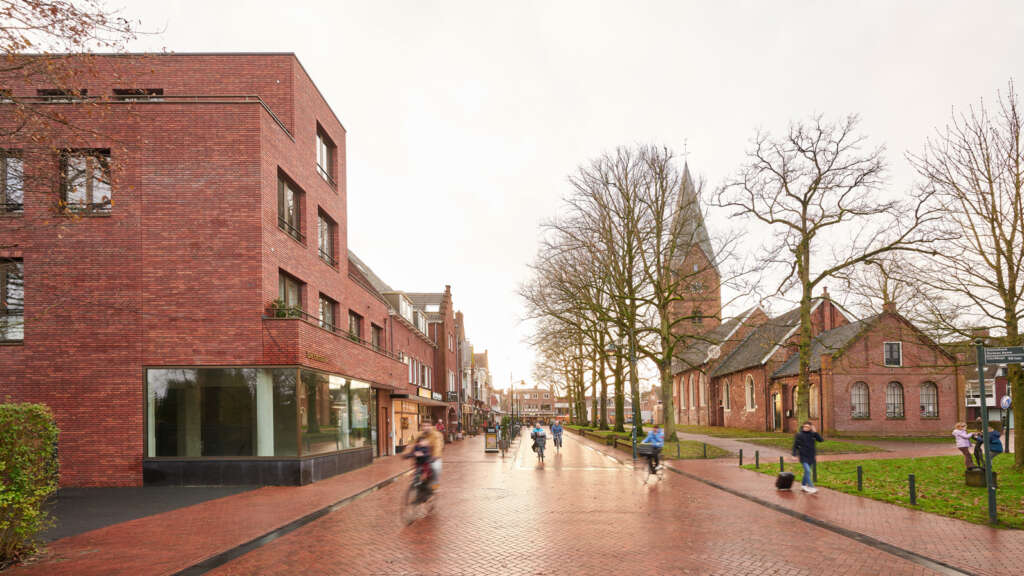
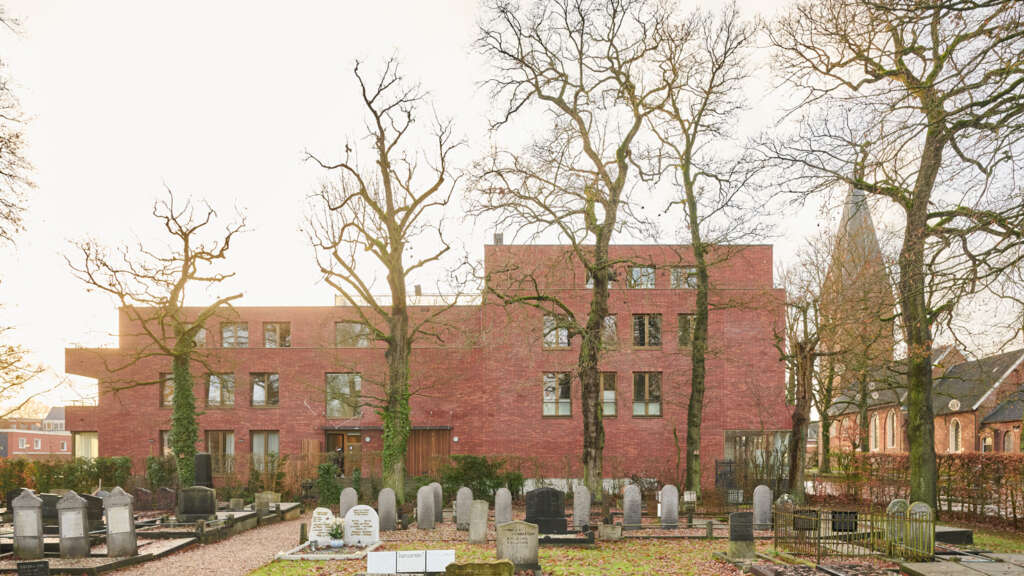
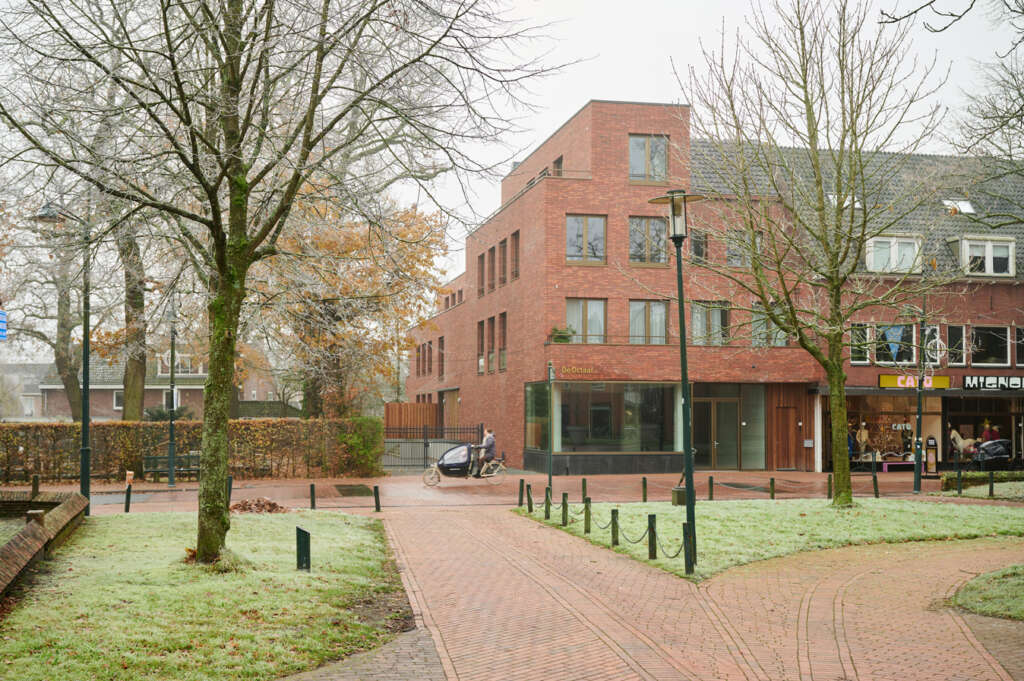

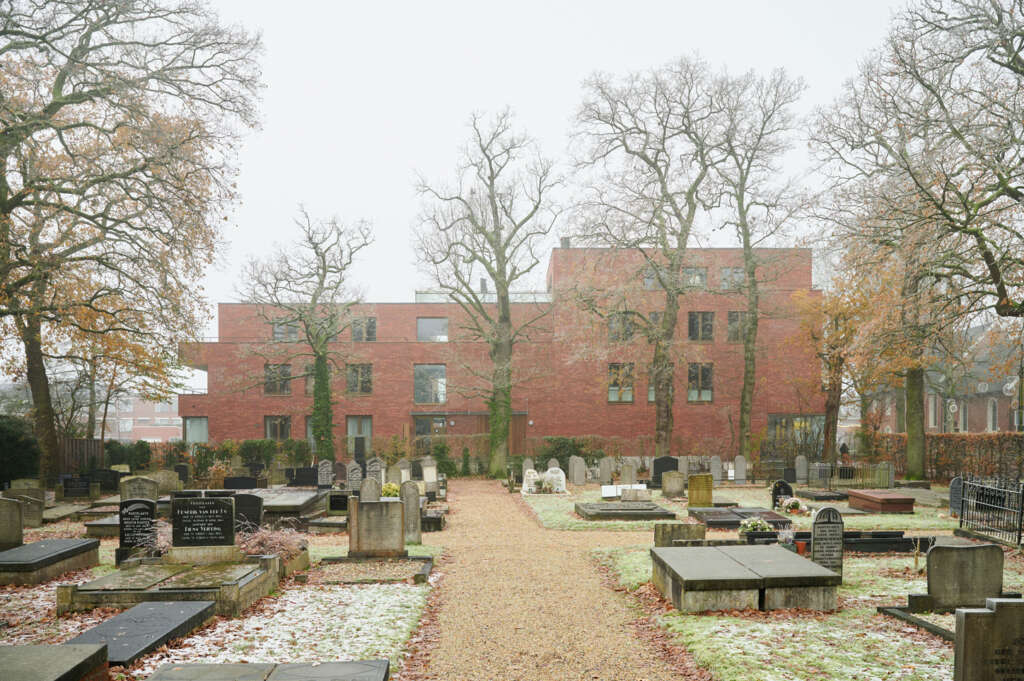
The design is characterized by its sculptural form which balances a small-scale and manageable character. The zoning plan specifies an envelope that permits three residential floors with a rooftop extension on the street side and one floor lower at the rear. The apartments have an surface area that varies from 116 m2 to 248 m2, providing diverse living spaces.
The resulting volume fits within these parameters through intentionally avoiding the addition of multiple uplifting roof volumes. This approach also creates quality outdoor spaces for future residents.
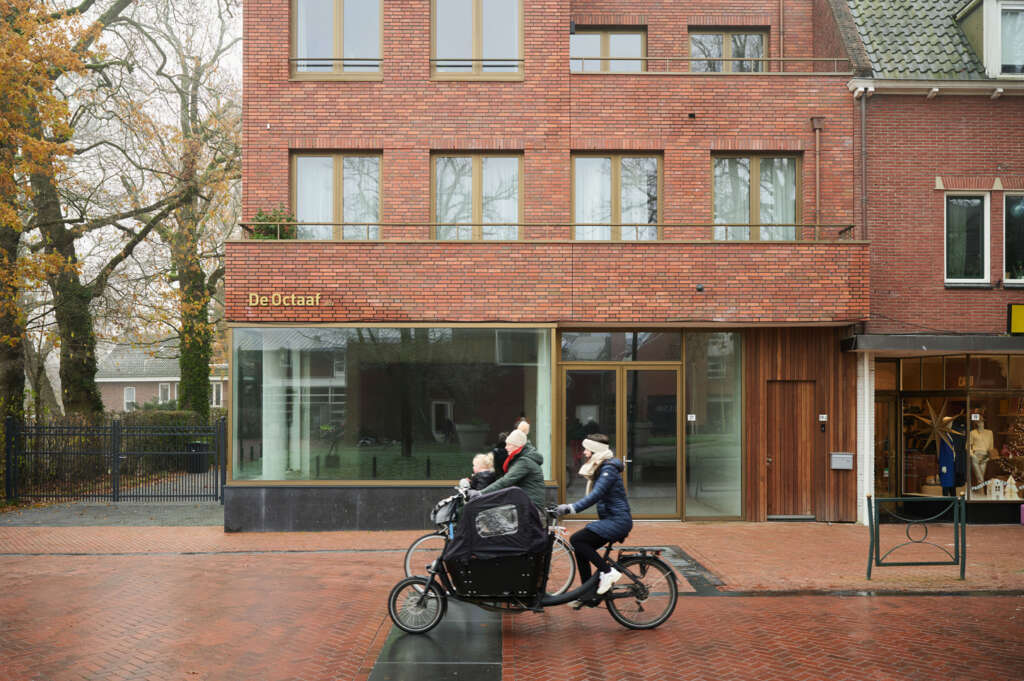
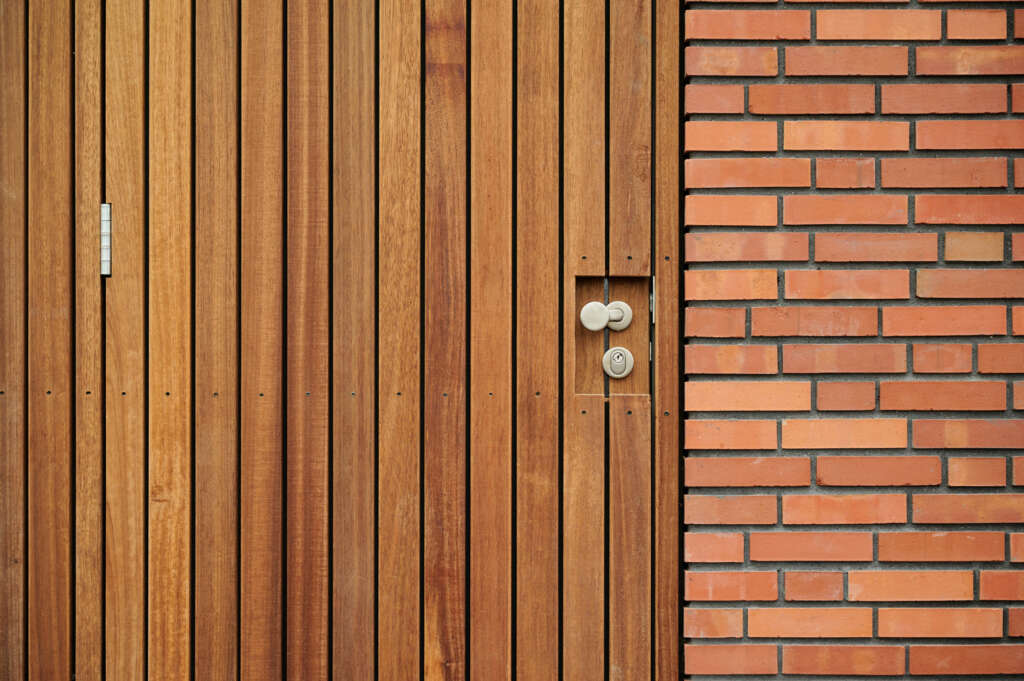
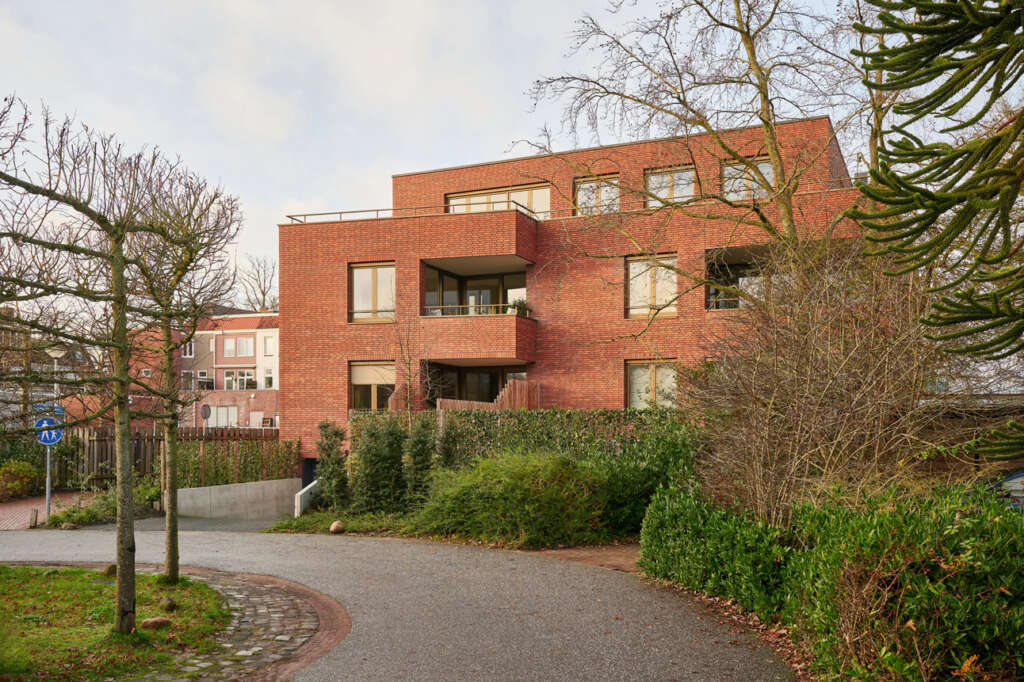
Project Details
- Project Name: Living on the graveyard
- Office Name: Marc Prosman Architecten
- Office Website: www.prosman.nl
- Social Media Accounts: linkedin.com/company/marc-prosman-architecten/
- Lead Architects: Marc Prosman en Matthijs de Wit
- Completion Year: 2023
- Gross Built Area (m2/ ft2): 640 m2 / ft2
- Project Location: Haren
- Program / Use / Building Function: Living / mixed-use
- Photographer: Ronald Zijlstra
- Website: https://www.ronaldzijlstra.nl/




