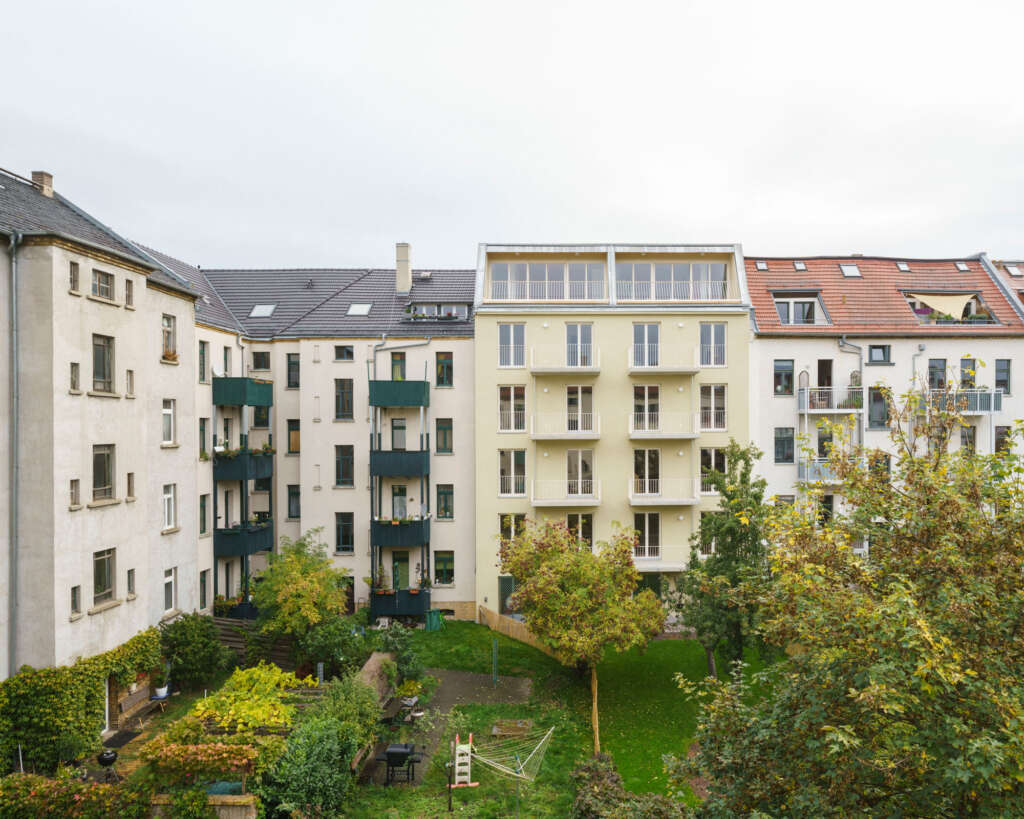
Lückenschluss
Architect: KO/OK Architektur BDA
Location: Leipzig, Germany
Type: Apartment
Year: 2021
Photographs: Sebastian Schels
The following description is courtesy of the architects. The narrow infill building plot in the otherwise complete perimeter block was the result of an unextinguished fire in an apartment house at the end of World War II. In the years that followed, the plot was used as an area for parking cars and equipment and built with garages. The urban character of the quarter surrounding the property — with its historic structure and architecture as well as its green inner courtyard — is largely intact and has not been refurbished and re-densified yet beyond recognition.
The entire street of houses and the surrounding buildings are under a preservation order. Hence, following the requirements of the office for the preservation of historical monuments, the new building’s street-facing facade, too, must fit in with the Gründerzeit neighbourhood and create a homogenous streetscape. In the skirting area, diamond-shaped concrete slabs with a regional granite aggregate are mounted on the facade, picking up on the skirting design of the neighbouring houses and applying it in a reduced but high-quality manner. The upper floor facade, on which the wooden floor-to-ceiling windows are regularly placed, has been given a scraped finish rendering. On top of it all sits a mansard roof which — through its inclination — is somewhat unique in this row of houses.
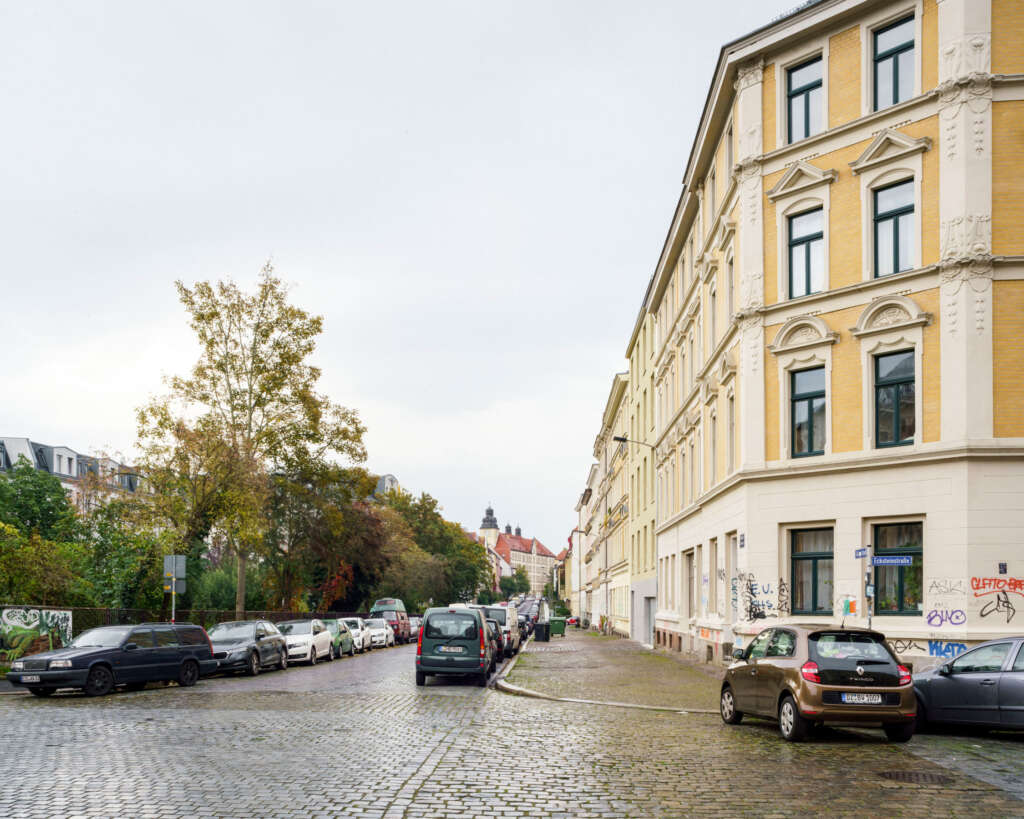

Sebastian Schels 
Sebastian Schels
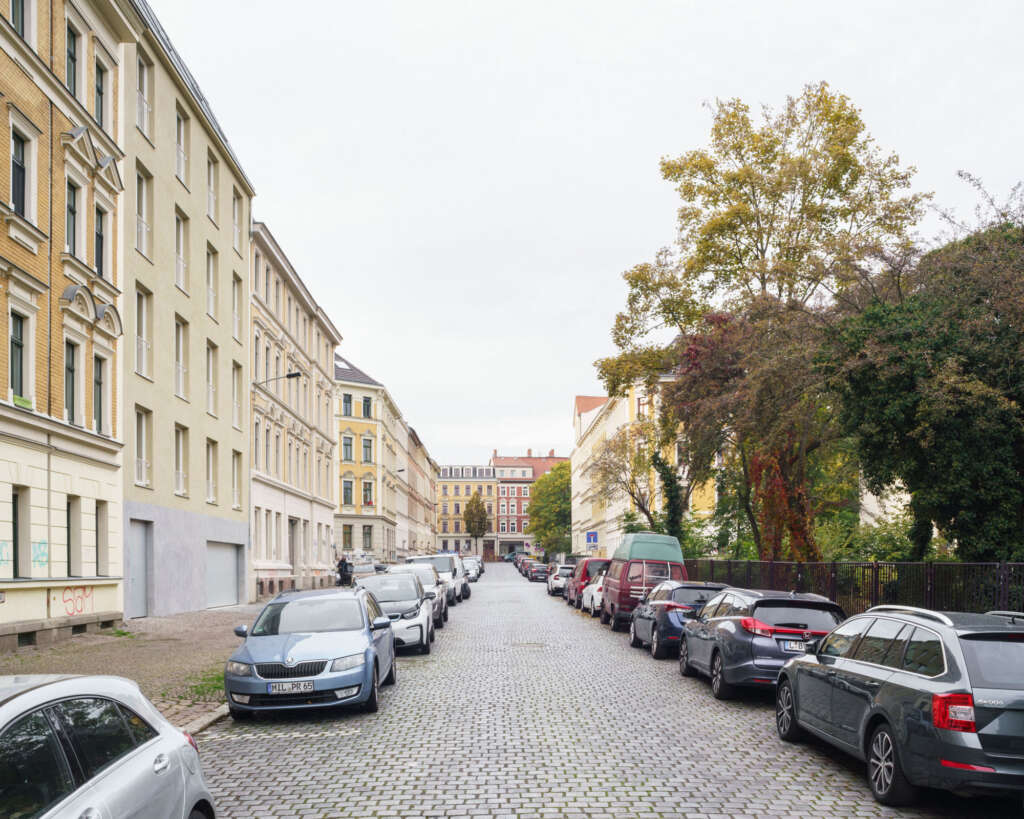
Towards the street as well as the court, the gap was closed in row with the adjacent buildings, creating seven 50 to 135 sqm flats. The communal ground floor of the building offers enough room for a bicycle
storage room, a room for the dustbins, and three parking spaces. The entrance area — connected to the garden via a roofed passageway — follows the example of a typical Gründerzeit structure and conveys a
sense of generosity for arrival, encounter, and sojourn that is rarely found in new buildings these days.
The first- to third-floor flats are organised at a single level as classic flats. They are accessed at the middle via a central hallway with a hall-stand and adjoining bathroom. Directly adjacent and openly linked to the hallway, facing west towards the courtyard, are the living and dining area, flooded with light, and the balcony. Towards the east and facing the street, the individual rooms are lined up.
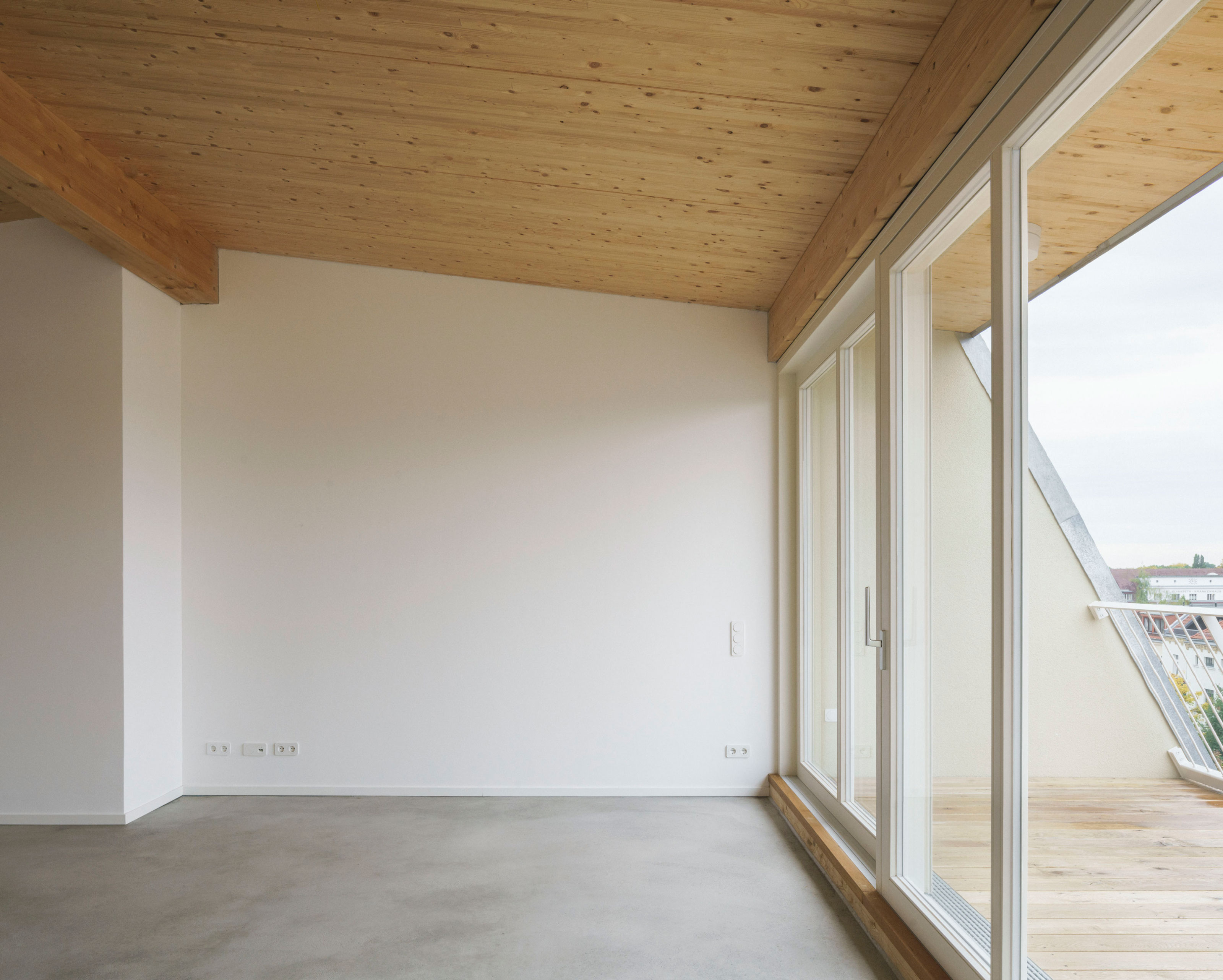

Sebastian Schels 
Sebastian Schels
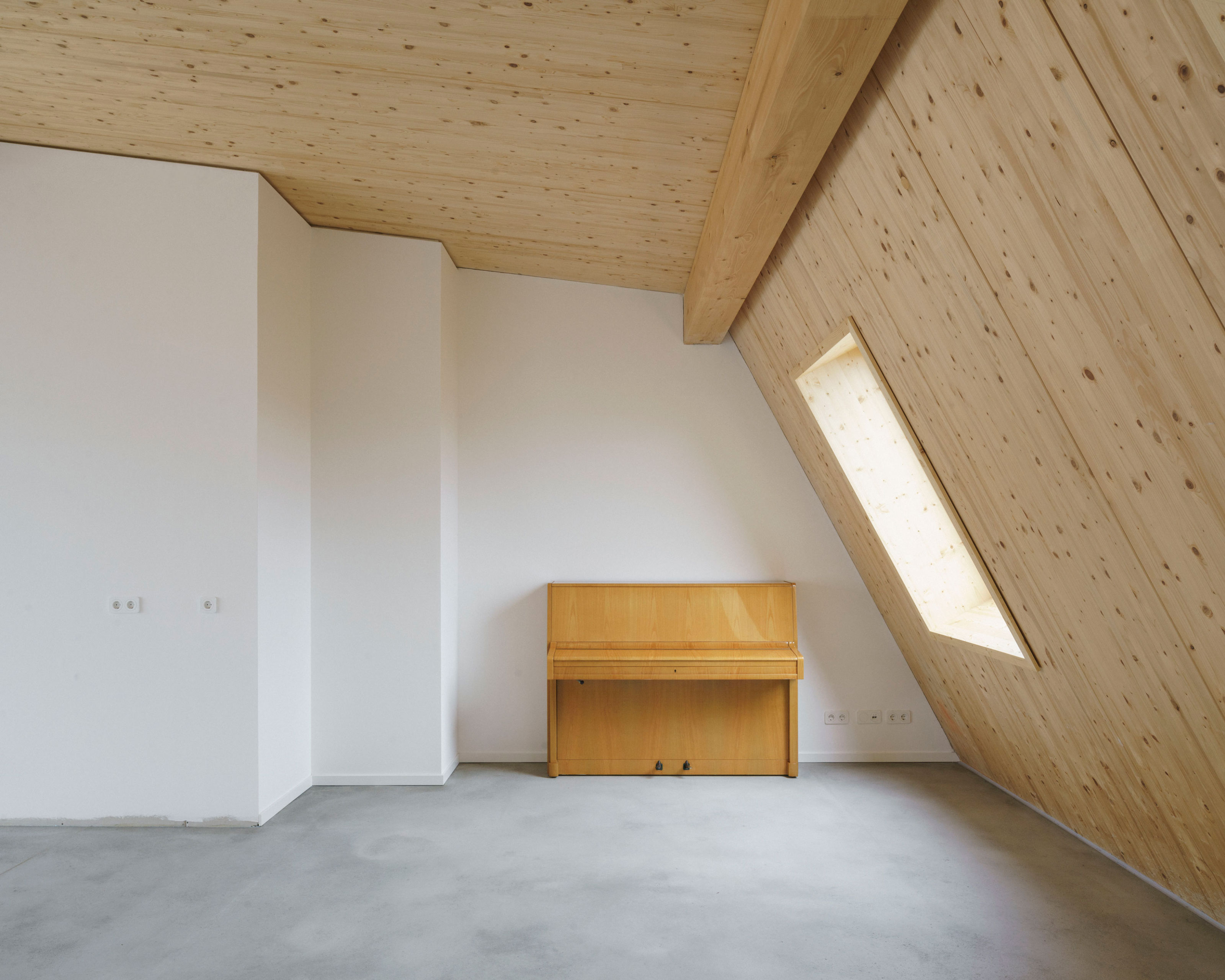
The two attic flats are designed as two-storey units with internal circulation. On the lower maisonette-floors, the individual rooms and bathrooms are lined up on one level, while the entire attic is dedicated to
the living and dining area and a courtyard-facing terrace. The visible wooden roof with its mansard-style shape generates a generous and comfortable sense of space. The large-format openings via the skylights
to the east as well as the terrace, a roof cut-away to the west, create a light-filled and loft-style space with a clear reference to the outside world.
In contrast to the ever more complex, intricate, and error-prone constructions in house building, simple, single-layer, sustainable, and durable constructions and building materials were chosen for this project.
The underlying intention is to erect a building for decades to come that is capable of ageing reasonably and working far beyond its amortisation period. Therefore, the house’s exterior walls are made up of highly thermally insulating bricks, while both the bearing and nonbearing interior walls are built using a non-isolated bricklaying method.

Sebastian Schels 
Sebastian Schels
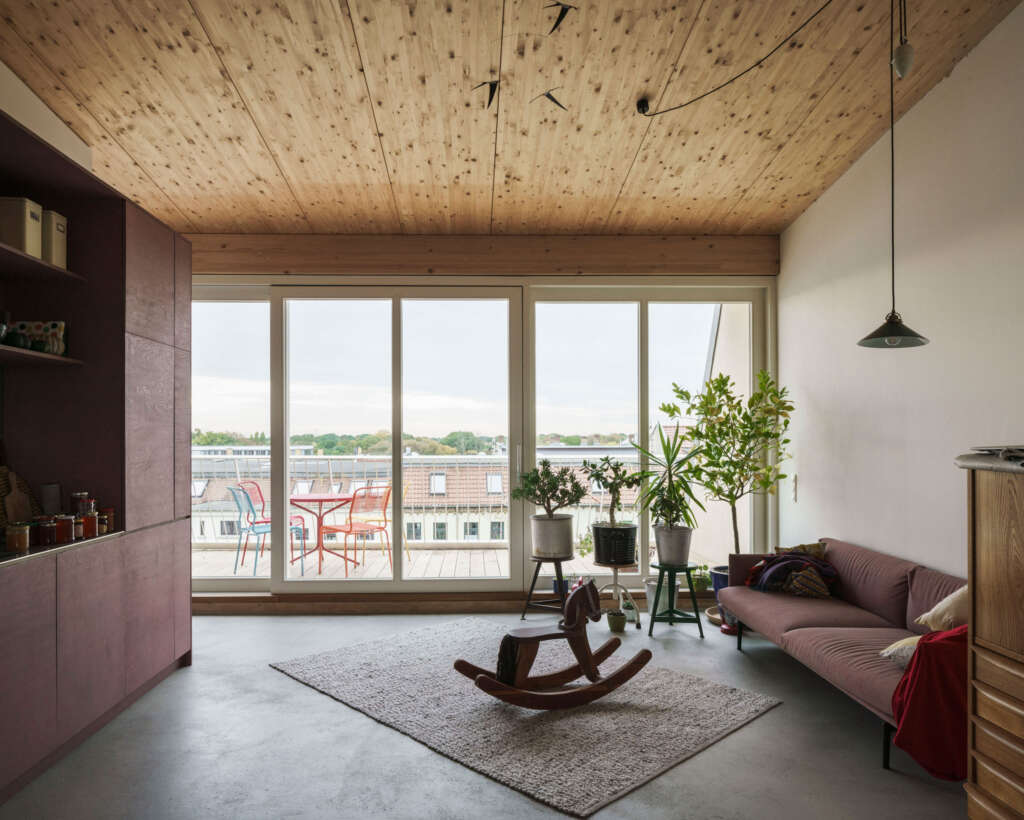

Sebastian Schels 
Sebastian Schels
Solely the stairwell core and the floor slabs are made from concrete and deliberately exposed on the interior. All walls received a chalk plaster finish and silica-based coating. The roof consists of solid
glulam timber elements with rafter-mounted wood wool insulation and standing seam roof cladding.
The interior of the building pleases with its exciting and harmonic combination of solid oakwood parquet flooring, exposed concrete, exposed floor screed, wooden windows and doors, as well as powder-coated steel elements at the balconies and in the stairwell.

Sebastian Schels 
Sebastian Schels
Project Details
- Client: Private
- Location: Leipzig, Germany
- Completion: December 2020
- Design & Planning: KO/OK Architektur BDA
- Text & Drawings: KO/OK Architektur BDA
- Photos: Sebastian Schels
- Hohenzollernstrasse 16, D – 80801 München
- www.schels.net














